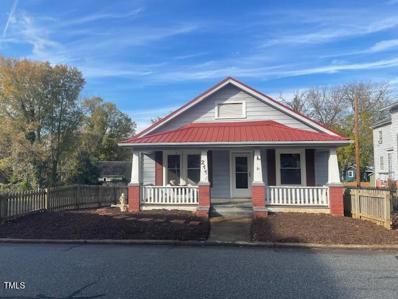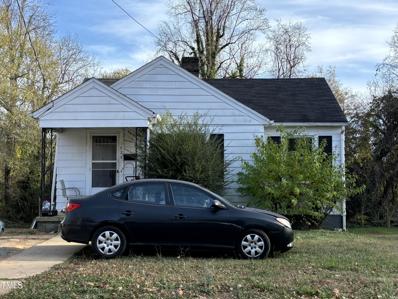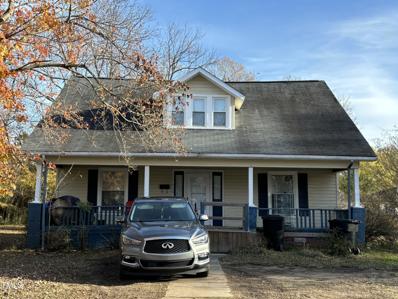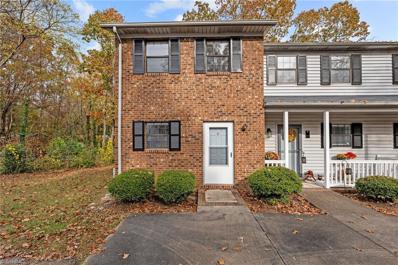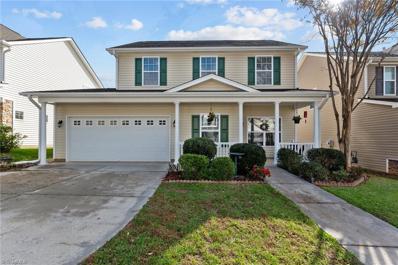Burlington NC Homes for Rent
- Type:
- Single Family
- Sq.Ft.:
- 1,989
- Status:
- Active
- Beds:
- 3
- Lot size:
- 0.11 Acres
- Year built:
- 2023
- Baths:
- 3.00
- MLS#:
- 10065814
- Subdivision:
- Mackintosh On The Lake
ADDITIONAL INFORMATION
Attention!! Beautiful 2-Story home features a spacious open-concept floor plan, highlighted by a HUGE kitchen island adjacent to the breakfast nook and great room. The main level boasts LVP flooring, and upstairs you'll find 3 bedrooms, a loft, and 2.5 baths. The home also includes a 2-car garage and lot size is larger than others in the neighborhood! Mackintosh on the Lake offers resort-style amenities, including tennis courts, a pool, volleyball, a playground, parks, a community center, and over 20 miles of sidewalks. Nestled in a beautiful natural setting, it's conveniently located between the Triad and the Triangle. Plus, lawn care is provided by the HOA! Refrigerator conveys don't miss this one schedule your showing today!
- Type:
- Single Family
- Sq.Ft.:
- 2,355
- Status:
- Active
- Beds:
- 4
- Lot size:
- 0.18 Acres
- Year built:
- 2017
- Baths:
- 3.00
- MLS#:
- 10065445
- Subdivision:
- Mackintosh On The Lake
ADDITIONAL INFORMATION
Experience luxury living with a guest bedroom and full bath on the main level. The kitchen boasts granite countertops, stainless steel appliances, an island, pantry, and breakfast area. The living room features a cozy fireplace. The upstairs master suite includes a sitting room and a bathroom with double vanities, garden tub, and shower. Plus, two more bedrooms and a versatile loft area.
- Type:
- Single Family
- Sq.Ft.:
- 2,151
- Status:
- Active
- Beds:
- 3
- Lot size:
- 0.39 Acres
- Year built:
- 1971
- Baths:
- 2.00
- MLS#:
- 10065220
- Subdivision:
- Not In A Subdivision
ADDITIONAL INFORMATION
Beautiful, classic 3 bed/2 bath ranch in fabulous Burlington location! Incredible curb appeal and large, fenced backyard make this home stand out. 12' long foyer opens to living room on the right, which houses a doorway into the dining room with chandelier and chair rail crown molding. Through the door at the back of the dining room you'll find the kitchen, offering attached breakfast area with triple window cove and huge pantry cabinet providing plenty of room for storage. Off left of the kitchen is an expansive, cozy den boasting floor-to-ceiling brick-surround fireplace and an entire wall of built-ins! Spacious primary with hardwood flooring sits on back left corner of the home with en-suite bath featuring two separate vanities and a large walk-in closet. BRs 2 and 3 share an adorable Jack 'n Jill bath. Exterior features include covered back porch, 22'x16' partially fenced patio, adorable storage building, & attached 2-car carport with huge storage closet. WELCOME HOME!!
- Type:
- Single Family
- Sq.Ft.:
- 2,851
- Status:
- Active
- Beds:
- 4
- Lot size:
- 0.38 Acres
- Year built:
- 2006
- Baths:
- 4.00
- MLS#:
- 10065255
- Subdivision:
- Waterford
ADDITIONAL INFORMATION
Convenient to I-85/40 and hospital, this 2851 square Sq. Ft. home with 4 bedrooms & 3.5 Baths is located in the prestigious Waterford Community at the the end of Limerick Dr. This 1.5 story home with an open floor plan has all hardwoods on the first floor. Kitchen has granite countertops, kitchen island, custom cabinets, SS appliances including a Wolf five gas burner & a sitting bar. Large first floor Primary ensuite has a trey ceiling, walk in closet w/drawers, polished porcelain heated bathroom floors, Carrera marble countertops & a built in TV. Family room has a Cathedral ceiling, built-ins, gas fireplace, wet bar and a refrigerator. Two additional bedrooms on the first floor with one having Palladium window and the other bedroom having built-in shelves in the closet. Additional bedroom on the second level with two entrances to attic. Laundry/Mudroom has a sink and half bath. Enjoy your day sitting on the covered Trex deck and viewing the fenced in backyard. Underneath porch area, Irrigation system, $3500 security system, instant hot water. Washer, dryer, kitchen refrigerator and all tvs convey.
- Type:
- Single Family
- Sq.Ft.:
- 1,540
- Status:
- Active
- Beds:
- 3
- Lot size:
- 0.17 Acres
- Year built:
- 1939
- Baths:
- 2.00
- MLS#:
- 10065074
- Subdivision:
- Not In A Subdivision
ADDITIONAL INFORMATION
Charming home full of character! This property features 9-foot ceilings, spacious rooms, and hardwood floors. It is equipped with solar panels, a sealed crawlspace, and a tin roof. The kitchen boasts double ovens and a cooktop, surrounded by ample cabinet space. There is also a separate laundry room off the kitchen and a rocking chair porch. Best of all, this home is within walking distance of downtown Burlington, where you'll find shops, entertainment, and restaurants. Additional space downstairs for exercising or stores. Downstairs space is not included in square footage. Home is being sold as is.
- Type:
- Single Family
- Sq.Ft.:
- 846
- Status:
- Active
- Beds:
- 2
- Lot size:
- 0.3 Acres
- Year built:
- 1940
- Baths:
- 1.00
- MLS#:
- 10065028
- Subdivision:
- Not In A Subdivision
ADDITIONAL INFORMATION
Current rent $775.00, 2BD/1ba
- Type:
- Single Family
- Sq.Ft.:
- 2,030
- Status:
- Active
- Beds:
- 3
- Lot size:
- 0.59 Acres
- Year built:
- 1933
- Baths:
- 2.00
- MLS#:
- 10065030
- Subdivision:
- Not In A Subdivision
ADDITIONAL INFORMATION
Current rent $1025.00 3bd/2ba. Possible 2 additional bedrooms upstairs.
- Type:
- Single Family
- Sq.Ft.:
- 1,850
- Status:
- Active
- Beds:
- 3
- Lot size:
- 0.1 Acres
- Year built:
- 2024
- Baths:
- 2.00
- MLS#:
- 1163988
- Subdivision:
- The Stables At Harris Farms
ADDITIONAL INFORMATION
The beautiful Lander floor plan has luxury features selected from our design center and provides character from the tray ceilings in the primary bedroom to the archway into the sunroom and family room. The soft close cabinets, tiled backsplash, and a tiled shower in the primary with fiberglass pan add a sense of elegance to the home. This home also features luxury vinyl flooring throughout. NO CARPET!! Enjoy the natural light in the sunroom or spend your day outdoors on the patio. Make this home yours today!
- Type:
- Single Family
- Sq.Ft.:
- 2,050
- Status:
- Active
- Beds:
- 4
- Lot size:
- 0.7 Acres
- Year built:
- 1957
- Baths:
- 2.00
- MLS#:
- 10064895
- Subdivision:
- Not In A Subdivision
ADDITIONAL INFORMATION
YOUR DREAM HOME AWAITS YOU FEATURING AN IN-LAW SUITE with a fireplace and a separate kitchen and a private bath. The suite also has a separate outside entrance and could be used as a 4th bedroom or a primary suite.and could be rented. You will love the fabulous updated kitchen featuring a center isle with quartz countertops plenty of cabinet space and stainless appliances that remain including washer and dryer. gas logs and the tv in the in-law suite. This kitchen has a unique hidden butlers pantry. Enjoy reading in the sunroom or entertaining in the large back yard featuring a large covered patio..So many possibilities with multiple buildings for storage or hobbies. Did I mention the dry basement that has been professionally water proofed and structurally supported and the additional crawl space has been professionally sealed all with a transferable warrantee.You can relax with a whole house generator. New concrete driveway.This home is a must see!!
- Type:
- Single Family
- Sq.Ft.:
- 2,344
- Status:
- Active
- Beds:
- 4
- Lot size:
- 0.26 Acres
- Year built:
- 1935
- Baths:
- 3.00
- MLS#:
- 10064887
- Subdivision:
- Central Heights
ADDITIONAL INFORMATION
Welcome to 404 Glenwood Ave, a beautifully preserved historic home in the heart of Burlington. This stately 2,344 square foot residence offers 4 bedrooms and 2.5 bathrooms, combining classic charm with modern comfort. Meticulously maintained throughout the years, this home showcases the craftsmanship of a bygone era while meeting contemporary living standards. The well-thought-out floor plan provides ample space for both daily living and entertaining, with character-rich details throughout. The property's location offers the perfect blend of convenience and tranquility. Just minutes away from Burlington Station, it provides easy access to transportation, while the beloved Burlington City Park Amusement Area is within walking distance, offering year-round recreational opportunities for everyone. The home maintains its historic integrity while featuring practical amenities for modern living. A spacious outdoor area provides the perfect setting for outdoor gatherings or peaceful relaxation. The property includes ample parking space, addressing a crucial need for today's hectic lifestyles. Inside, you'll find thoughtfully preserved architectural elements that tell the story of the home's heritage, while updates ensure modern functionality. Each room has been carefully maintained to honor the original character while incorporating contemporary conveniences. This property represents a rare opportunity to own a piece of Burlington's history while enjoying the comforts of a well-maintained home. The combination of historic charm, prime location, and meticulous upkeep makes this property an exceptional value for discerning buyers seeking a distinctive residence in a desirable neighborhood.
- Type:
- Single Family
- Sq.Ft.:
- 1,227
- Status:
- Active
- Beds:
- 3
- Lot size:
- 0.23 Acres
- Year built:
- 1955
- Baths:
- 2.00
- MLS#:
- 10064119
- Subdivision:
- Not In A Subdivision
ADDITIONAL INFORMATION
Move-in Ready, 3 Bd, 2 Ba Brick Ranch in a quaint W Burlington neighborhood, conveniently located between downtown Burlington & Elon University. Several recent updates (2023) include New Roof, Paint, Lighting Fixtures, Remodeled Kitchen and Bathrooms and beautifully refinished Hardwood Floors throughout. Kitchen offers all SS Appliances, New Cabinets and Quartz Counters. Enjoy a quiet evening on your 20' Covered Front Porch or enjoy some outdoor recreation or gardening in the Fully Fenced Back Yard. 24'x24' Carport with attached Enclosed Back Porch with a 5'x10' Storage/Utility Area. No HOA!
- Type:
- Single Family
- Sq.Ft.:
- 1,060
- Status:
- Active
- Beds:
- 2
- Lot size:
- 0.01 Acres
- Year built:
- 1984
- Baths:
- 1.50
- MLS#:
- 1163503
- Subdivision:
- Oak Tree Village Condominium
ADDITIONAL INFORMATION
This inviting two-level condo offers a thoughtful and comfortable layout. Upstairs features two spacious bedrooms and a full bath. Downstairs, you’ll find a kitchen with white appliances, a cozy dining space, and a spacious living room, perfect for relaxing or entertaining. A convenient half bath, laundry closet and a private deck complete the main level. Ideal for first-time buyers or anyone seeking low-maintenance living—don’t miss out on this fantastic opportunity!
- Type:
- Single Family
- Sq.Ft.:
- 2,204
- Status:
- Active
- Beds:
- 4
- Lot size:
- 0.13 Acres
- Year built:
- 2006
- Baths:
- 2.50
- MLS#:
- 1163947
- Subdivision:
- Mackintosh On The Lake
ADDITIONAL INFORMATION
Now available in Avalon at Mackintosh on the Lake: This 4 bedroom offers a covered front porch and landscaping. Just inside, a sectioned living space and open floorplan - perfect for entertaining or hobby space. Move-in ready with fresh paint and updated flooring throughout. Light-filled kitchen includes granite countertops and tile backsplash, stainless steel appliances and gas stove. Additional shelving and storage in the garage - right alongside the brand new, tankless water heater! Endless cabinets and an XL pantry! Upstairs, you'll find a HUGE primary bedroom with light-filled ensuite bathroom, separate shower and two closets. Also upstairs, three additional bedrooms, a second full-bath and impeccably-placed laundry room. Finally, step out to the back deck and admire the weeping willow tree, enjoying the fully-fenced backyard. The backyard also includes garden beds and producing nectarine and pear trees. A lovely home surrounded by a community full of incredible amenities!
- Type:
- Single Family
- Sq.Ft.:
- 1,570
- Status:
- Active
- Beds:
- 3
- Lot size:
- 0.04 Acres
- Year built:
- 2018
- Baths:
- 2.50
- MLS#:
- 1162256
- Subdivision:
- Mackintosh On The Lake - Kenross Townes
ADDITIONAL INFORMATION
Welcome home to this 3 bedroom end unit townhome in convenient Burlington location! This home is sure to please with a 2 car garage and an open floor plan. The dining room, living room and kitchen all flow into wax other, making entertaining a breeze. Head upstairs where you will find 2 secondary bedrooms a main bathroom and your primary suite. The primary suite is spacious and complete with a private bathroom.
- Type:
- Single Family
- Sq.Ft.:
- 1,800
- Status:
- Active
- Beds:
- 4
- Lot size:
- 0.12 Acres
- Year built:
- 2008
- Baths:
- 2.50
- MLS#:
- 1163311
- Subdivision:
- Mackintosh On The Lake
ADDITIONAL INFORMATION
Well-maintained 4-bedroom, 2.5-bath home in Mackintosh on the Lake. Architectural details throughout, combining charm & functionality. Bright spacious living room features a cozy gas fireplace, dental moulding & creative details. Elongated kitchen boasts SS appliances, tons of counter prep space, pantry for extra storage, & seamless flow into the breakfast & dining areas! 1st level half guest bath makes this home perfect for entertaining. 2nd floor features brand-new carpeting, including spacious owner's suite, vaulted ceilings, large WIC, soaking tub, walk-in shower, & dual vanities. 3 additional bedrooms & 2nd full bath complete 2nd floor. Additional highlights include lg backyard w/ patio & firepit, 2 car garage, laundry room w/ washer & dryer that will stay with the home. This home is perfect & ready for you! Resort-style amenities include a gym, pool, splash pad, playgrounds, basketball, volleyball, tennis courts, miles of sidewalks, and planned community events for all ages!
- Type:
- Single Family
- Sq.Ft.:
- 2,679
- Status:
- Active
- Beds:
- 5
- Lot size:
- 0.17 Acres
- Year built:
- 2020
- Baths:
- 3.00
- MLS#:
- 1163398
- Subdivision:
- Mackintosh On The Lake
ADDITIONAL INFORMATION
This stunning, move-in ready 2-story traditional home offers a spacious and elegant living experience. Upon entry the elegant dining room opens to the left, complete with Plantation Shutters. The kitchen features Cane Sugar colored cabinets, subway tile backsplash, and granite countertops. You can enjoy the convenience of separate formal and casual dining area. The family room is spacious with a cozy gas log fireplace and Plantation Shutters. This Charleston plan features a downstairs bedroom next to a full bath and linen closet. The upstairs boasts 4 bedrooms with walk-in closets and a spacious laundry room. The primary bedroom offers a generous size walk-in closet and ensuite. The Smart Alarm system conveys with the home. The Mackintosh community offers several amenities including a pool, fitness room, tennis court, basketball court, playground and clubhouse.
- Type:
- Single Family
- Sq.Ft.:
- 2,550
- Status:
- Active
- Beds:
- 3
- Lot size:
- 0.74 Acres
- Year built:
- 1962
- Baths:
- 3.00
- MLS#:
- 10065081
- Subdivision:
- Collinwood
ADDITIONAL INFORMATION
Updated 3 Bedroom, 2.5 Bath, Ranch with Finished Basement, Inground Pool, extra Shed, large fenced in backyard, Hardwood Floors, Quartz Countertops, New Light Fixtures and Faucets, Updated Bathrooms including Tiled Bathroom & Shower/Tub, and Freshly Painted.
- Type:
- Ranch
- Sq.Ft.:
- 939
- Status:
- Active
- Beds:
- 3
- Lot size:
- 0.24 Acres
- Year built:
- 1940
- Baths:
- 1.00
- MLS#:
- 10063492
- Subdivision:
- Not In A Subdivision
ADDITIONAL INFORMATION
Welcome to this beautifully updated 3-Bed 1-Bath move-in-ready home, This residence has been thoughtfully renovated from top to bottom, ensuring comfort and style, While offering easy access to shopping centers, conveniently located 2 minutes to I-40/85 us interstate, Gorgeous LVP floors extend throughout the entire home, giving the home a timeless elegance. Kitchen has been completely remodeled with premium finishes, Features include sleek quartz countertops, a stylish subway tile backsplash, and all New SS Appliances. The expansive island serves as both a prep station and a gathering spot, perfect for casual meals or entertaining guests. Bathroom has been beautifully renovated, with modern vanities, chic tile work. Don't miss the opportunity to own this turnkey property—schedule your tour today!
- Type:
- Condo
- Sq.Ft.:
- 1,430
- Status:
- Active
- Beds:
- 2
- Lot size:
- 0.22 Acres
- Year built:
- 2001
- Baths:
- 3.00
- MLS#:
- 10063410
- Subdivision:
- Boone Station
ADDITIONAL INFORMATION
This move-in-ready home offers inviting charm and excellent curb appeal. Step inside to a spacious main level that flows effortlessly, featuring an open living area with a cozy fireplace perfect for relaxing or entertaining. A set of stylish French doors opens to a versatile flex room, ideal as an office or additional bedroom to suit your needs. Upstairs, you'll find two generously sized bedrooms, each with vaulted ceilings and its own full bath, creating a light and airy feel. The laundry room is also conveniently located on this level. Outside, a covered patio provides a peaceful space to enjoy the outdoors year-round. With quality finishes throughout, including a newer roof and hardwood flooring, this home is designed for comfort and ease.
$1,325,000
1021 Dunleigh Drive Burlington, NC 27215
- Type:
- Single Family
- Sq.Ft.:
- 4,757
- Status:
- Active
- Beds:
- 4
- Lot size:
- 0.38 Acres
- Year built:
- 2014
- Baths:
- 4.00
- MLS#:
- 10063250
- Subdivision:
- Waterford
ADDITIONAL INFORMATION
Welcome to your lakefront paradise in the prestigious Waterford community, crafted by Wilson Homes. This European-inspired masterpiece blends elegance and luxury with breathtaking lake views. Enter through a grand 2-story foyer, where a stunning infinity-edge pool meets the lake. This 4-bedroom, 3.5-bath sanctuary boasts a formal dining room with coffered ceilings, a living room with floor-to-ceiling windows, a stone fireplace, and custom built-ins. The chef's kitchen features double islands, Thermador appliances, a walk-in pantry, and butler's pantry. The main-level owner's suite offers a marble bath, walk-in shower, freestanding tub, and a walk-in closet with built-ins and a chandelier. Upstairs, enjoy a guest suite, two additional rooms with a Jack-and-Jill bath, and a bonus room with a bar. Outdoors, find an ionized pool, hot tub, outdoor kitchen, and fireplace. The 3-car garage completes this luxurious home. Make this dream lakefront retreat yours!
- Type:
- Single Family
- Sq.Ft.:
- 864
- Status:
- Active
- Beds:
- 2
- Lot size:
- 0.09 Acres
- Year built:
- 2002
- Baths:
- 2.00
- MLS#:
- 10063372
- Subdivision:
- Not In A Subdivision
ADDITIONAL INFORMATION
Charming two-story home near the heart of Graham! Perfect as a starter home or investment property, this cutie pie has lots of updates: New roof and heat pump in 2023, The kitchen boasts granite countertops, a sleek tile backsplash, and stainless steel appliances, making it both functional and beautiful. The primary bedroom features double closets for extra storage and convenience. With a cozy feel and convenient location, this home is move-in ready to provide comfort and opportunity for its new owner!
- Type:
- Single Family
- Sq.Ft.:
- 2,438
- Status:
- Active
- Beds:
- 4
- Lot size:
- 0.22 Acres
- Year built:
- 2024
- Baths:
- 3.00
- MLS#:
- 10063290
- Subdivision:
- Verona
ADDITIONAL INFORMATION
Welcome to this stunning two-story retreat! With four bedrooms including one on the main level, enjoy versatility and convenience. Indulge in the spa-like primary shower bath. The sleek designer kitchen is a culinary haven. Adjacent, the sunroom offers year-round enjoyment. Meticulously crafted with luxury and functionality in mind. Located in a convenient area, this home promises upscale living at its finest. Schedule your showing today
$1,200,000
909 Dunleigh Drive Burlington, NC 27215
- Type:
- Single Family
- Sq.Ft.:
- 5,222
- Status:
- Active
- Beds:
- 5
- Lot size:
- 0.41 Acres
- Year built:
- 2006
- Baths:
- 5.00
- MLS#:
- 10062947
- Subdivision:
- Waterford
ADDITIONAL INFORMATION
Stop your search - THIS IS THE ONE! Immaculate, executive home ON THE WATER in highly pursued Waterford community! Boasting incredible features throughout, this priceless treasure was built to offer magnificent lake views across the entire rear of the home. With 4 beds/3.5 baths on main plus a 1300+ sq ft apartment with kitchen above the 3-car garage, this home is perfect for all sorts of living situations! You will be enraptured with this property from the moment you walk through the custom wrought iron front doors into the stunning platformed marble tile foyer. Formal dining room features enormous, breathtaking chandelier & window into the wine cellar with cedar cabinetry & independent HVAC/humidifier. Living room with 12' ceiling & stone-surround gas log fireplace offers an entire wall of sliding glass doors overlooking the in-ground pool with lake view behind. Similarly, the family room boasts 2 walls of sliding glass doors which open to create one seamless, open air space with the outdoor kitchen, pool deck & covered porch - absolutely magical for entertaining! Also perfect for entertaining is the gourmet kitchen with Thermador appliances (including built-in refrigerator & double oven with warmer drawer), huge island with ample storage, prep sink with disposal, & tall bar with seating. The same gorgeous, decorative tile backsplash is featured in both the indoor & outdoor kitchens. Left side of the home houses the luxurious primary suite that you'll have to see to believe! Bedroom boasts a whole wall of windows with pool/lake views, a gleaming high end chandelier, & a full granite wet bar. His/hers custom walk-in closets flank the private hallway leading to an unbelievable en-suite bath, offering incredible tile-surround walk-in shower, enormous jetted tub, & water closet with floor mounted bidet! Split bedroom floor plan positions bedrooms 2-4 on the right side of the home - 2 & 3 with en-suite Jack & Jill bath, & 4 with its own full bath just steps away. The dream only gets better when you step outside to the resort that is the rear exterior of the property. Columns separate the covered outdoor kitchen with tile floor, fireplace, & TV from the fenced, stamped concrete pool deck housing heated in-ground pool (liner new in 2023). Spectacular, custom fire pit (built in 2022) offers front row lake & sunset views, as well as room for 12 chairs to fill with family & friends that will never want to leave! Upscale swing set in fenced backyard remains. Additional features include whole house Generac generator (2021), whole house paint (2024), new carpet in all bedrooms (2024), new roof in 2021, LED lighting throughout the immaculate landscaping, & attached 3-car garage finished with HVAC system, non-skid flooring, & Gladiator storage cabinetry with workbench. Do not miss your chance to experience this amazing, one-of-a-kind home. There is nothing else like it!!
- Type:
- Single Family
- Sq.Ft.:
- 3,423
- Status:
- Active
- Beds:
- 5
- Lot size:
- 0.27 Acres
- Year built:
- 2024
- Baths:
- 4.00
- MLS#:
- 1162774
- Subdivision:
- Verona
ADDITIONAL INFORMATION
Discover this five-bedroom, four-bath, three-story Davidson with a grand great room, elegant dining area, chef's dream kitchen with island and butler's pantry, and a convenient guest suite on the main level. The second floor offers a luxurious primary suite with a sitting area, spa-like bath, and a spacious walk-in closet. This home combines practicality with luxury, creating the perfect space to thrive. Don't miss out - schedule a showing today.
- Type:
- Single Family
- Sq.Ft.:
- 2,922
- Status:
- Active
- Beds:
- 4
- Lot size:
- 0.23 Acres
- Year built:
- 2018
- Baths:
- 3.00
- MLS#:
- 10062220
- Subdivision:
- The Cove At Mackintosh
ADDITIONAL INFORMATION
The Wilmington Plan Offers A Formal Dining, Oversized Family Room, Large Eat In Kitchen, 4 Bedrooms In Addition To A Loft And A 2 Car Attached Garage. Hardwoods Throughout. Granite Counter Tops, Island & Stainless Steel Appliances To Include A Top Range, Microwave & Dishwasher. The Over Sized Primary Bedroom Features A Vaulted Ceiling With Ceiling Fan, Large Fenced Backyard with Tool Shed. Home is Located In Cul-de-sac. Quick Walk To All Amenities including Community Pool (with food trucks during season) Playground, Tennis Court, Basketball Court, Beach Volleyball, Pickleball Court, Gym, and Clubhouse.

Information Not Guaranteed. Listings marked with an icon are provided courtesy of the Triangle MLS, Inc. of North Carolina, Internet Data Exchange Database. The information being provided is for consumers’ personal, non-commercial use and may not be used for any purpose other than to identify prospective properties consumers may be interested in purchasing or selling. Closed (sold) listings may have been listed and/or sold by a real estate firm other than the firm(s) featured on this website. Closed data is not available until the sale of the property is recorded in the MLS. Home sale data is not an appraisal, CMA, competitive or comparative market analysis, or home valuation of any property. Copyright 2024 Triangle MLS, Inc. of North Carolina. All rights reserved.
Andrea Conner, License #298336, Xome Inc., License #C24582, [email protected], 844-400-9663, 750 State Highway 121 Bypass, Suite 100, Lewisville, TX 75067

Information is deemed reliable but is not guaranteed. The data relating to real estate for sale on this web site comes in part from the Internet Data Exchange (IDX) Program of the Triad MLS, Inc. of High Point, NC. Real estate listings held by brokerage firms other than Xome Inc. are marked with the Internet Data Exchange logo or the Internet Data Exchange (IDX) thumbnail logo (the TRIAD MLS logo) and detailed information about them includes the name of the listing brokers. Sale data is for informational purposes only and is not an indication of a market analysis or appraisal. Copyright © 2024 TRIADMLS. All rights reserved.
Burlington Real Estate
The median home value in Burlington, NC is $195,600. This is lower than the county median home value of $242,300. The national median home value is $338,100. The average price of homes sold in Burlington, NC is $195,600. Approximately 49.91% of Burlington homes are owned, compared to 41.47% rented, while 8.63% are vacant. Burlington real estate listings include condos, townhomes, and single family homes for sale. Commercial properties are also available. If you see a property you’re interested in, contact a Burlington real estate agent to arrange a tour today!
Burlington, North Carolina 27215 has a population of 56,563. Burlington 27215 is less family-centric than the surrounding county with 24.86% of the households containing married families with children. The county average for households married with children is 29.85%.
The median household income in Burlington, North Carolina 27215 is $47,158. The median household income for the surrounding county is $55,078 compared to the national median of $69,021. The median age of people living in Burlington 27215 is 38.8 years.
Burlington Weather
The average high temperature in July is 89.4 degrees, with an average low temperature in January of 28.3 degrees. The average rainfall is approximately 45 inches per year, with 2.8 inches of snow per year.




