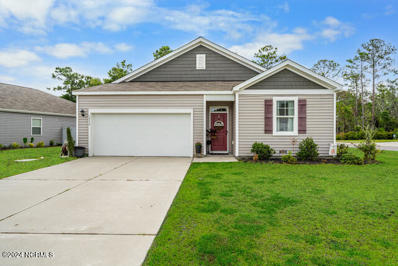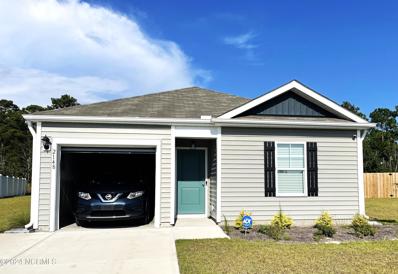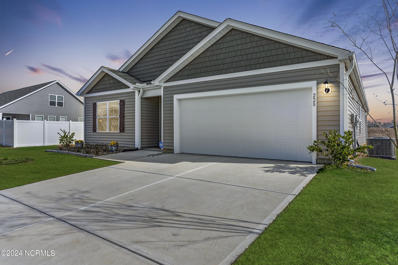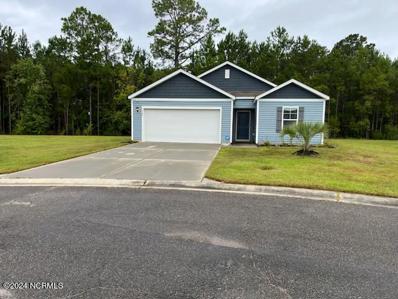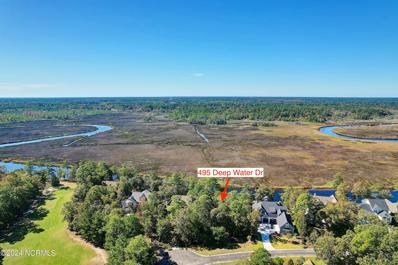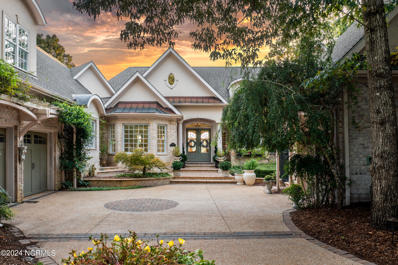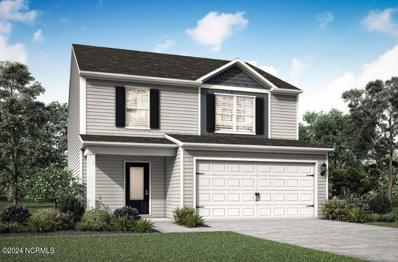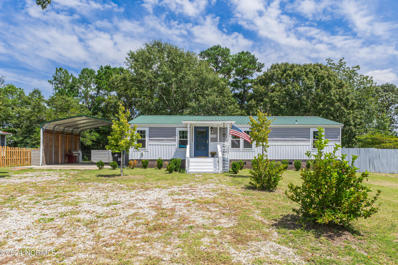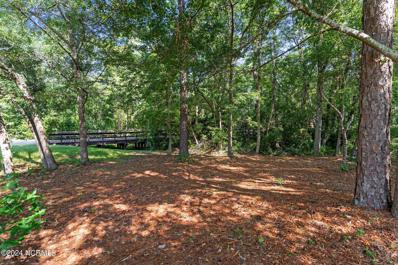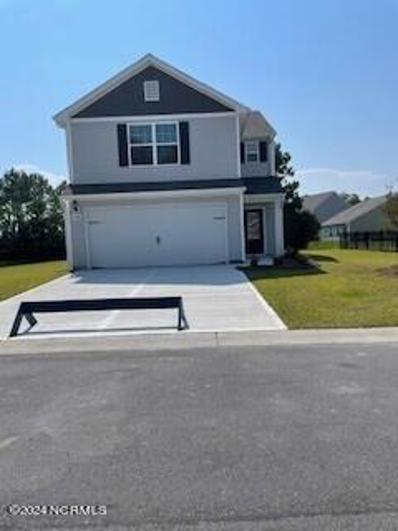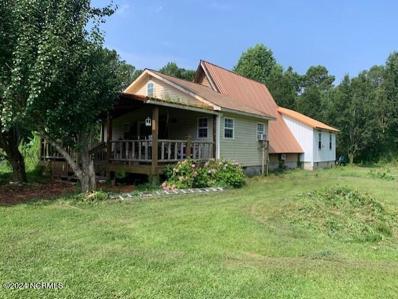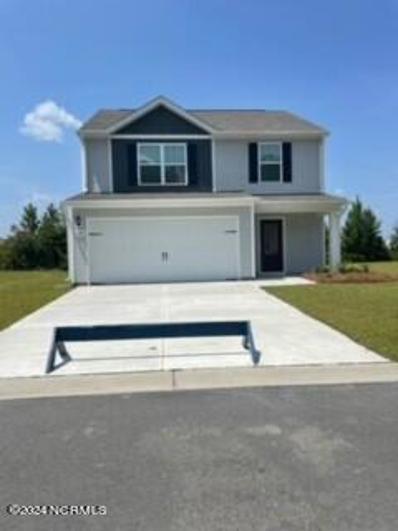Bolivia NC Homes for Rent
- Type:
- Single Family
- Sq.Ft.:
- 1,493
- Status:
- Active
- Beds:
- 3
- Lot size:
- 0.22 Acres
- Year built:
- 2020
- Baths:
- 2.00
- MLS#:
- 100465184
- Subdivision:
- Avalon
ADDITIONAL INFORMATION
Nestled on a prime corner lot with ''NO Backyard Neighbors'', this 3-bedroom, 2-bathroom home offers the perfect combination of privacy, comfort and convenience. The Kerry open floor plan welcomes you with 9ft+ ceilings in the main living space creating an airy, spacious feel throughout. Ideal for everyday living and entertaining. The kitchen is well-equipped with granite countertops, stainless steel appliances, a large island for meal preparation, and an abundance of cabinet space, along with a convenient pantry. The split floor plan allows for added privacy, with the primary bedroom located at the back of the home for a quiet retreat at the end of the day. The primary bath has a double sink vanity, a large walk-in shower with a glass door, and a walk-in closet. Step outside to enjoy covered porch overlooking the private tree lined backyard to relax and enjoy. In addition to the home's comfort, you'll enjoy easy access to a range of outstanding neighborhood amenities. Take advantage of the community pool, fitness area, picnic grounds, and dog park. Relax by the fire pit or enjoy outdoor activities on the 15-acre kayak lake. Don't miss the opportunity to make it your own.
- Type:
- Single Family
- Sq.Ft.:
- 1,500
- Status:
- Active
- Beds:
- 4
- Lot size:
- 0.23 Acres
- Year built:
- 2023
- Baths:
- 2.00
- MLS#:
- 100464953
- Subdivision:
- Bella Point
ADDITIONAL INFORMATION
Welcome to Bella Point Community, Nestled in the heart of Southern Brunswick County, between Oak Island and Holden Beach. This one-story floorplan home combines functionality and comfort, offering 4 bedrooms and 2 full baths. The open floor plan design connects the kitchen, dining and living areas for a spacious feel. The layout is perfect for those seeking a practical yet relaxing modern home. Home has Connected Smart Home Technology, including touchscreen interface, video doorbell, front door light, Z-wave thermostat and door lock controlled by included Alexa Pop. Community amenities include club house with exercise room, pavilion, firepit and a large pool. The surrounded beaches are minutes away! You can be at Oak Island in 15-20 minutes and Holden Beach in 30-35 minutes. Boaters can reach Sunset Harbor Boat Ramp in just 6 minutes. Golfers have access to numerous world class courses and resorts.Take advantage of what the NC Housing Finance Agency can provide for both first-time and move-up home buyers! An NC Home Advantage Mortgage(tm) provides qualified individuals with stable, fixed-rate mortgages and down payment assistance up to 3% of the loan amount.
- Type:
- Single Family
- Sq.Ft.:
- 1,847
- Status:
- Active
- Beds:
- 4
- Lot size:
- 0.24 Acres
- Year built:
- 2023
- Baths:
- 2.00
- MLS#:
- 100464525
- Subdivision:
- Eagle Creek
ADDITIONAL INFORMATION
Step into a home that's truly move-in ready--complete with a full suite of appliances, a completed home inspection, and thoughtful upgrades! Built in 2023 upgrades include window screens, blinds, fridge, washer, dryer, garage door opener, backyard sod, stone, and pavers for the flowerbed. Inside you'll notice the open concept of this Cali floor plan. The kitchen features include a Frigidaire Gallery Refrigerator, Whirlpool electric range, Moen garbage disposal, microwave hood vent combo, and dishwasher. Other features include a large island with space for casual dining and a corner pantry closet. The main suite can be your retreat with a walk-in shower, walk-in closet, and dual vanities. Stay organized with generously sized closets in all the bedrooms and living areas. The laundry room won't wash your blues away but will keep them clean with an LG washer, dryer unit, and more shelving storage. Enjoy entertaining outside with a covered patio and an extra spacious backyard for this community. Take advantage of the nearby beaches, area attractions, and all that Wilmington offers. Don't forget to schedule a viewing today!
- Type:
- Single Family
- Sq.Ft.:
- 1,672
- Status:
- Active
- Beds:
- 3
- Lot size:
- 0.28 Acres
- Year built:
- 2024
- Baths:
- 2.00
- MLS#:
- 100464242
- Subdivision:
- Goose Marsh
ADDITIONAL INFORMATION
Starting at almost 1,700 square feet, the Cherry Grove is a spacious retreat complete with coastal-inspired architectural accents, outdoor living areas, and a large great room. This unique model offers an optional second floor, creating a home that features up to four bedrooms and three full bathrooms.Enter Cherry Grove from a covered front porch or two-car garage and easily unload in a large drop zone connected to the laundry area with an optional bench for seating.Personalize your kitchen in this model with the choice between two floorplan options. From the great room transition to either a picturesque covered porch that you can utilize year-round. Here, you'll enjoy peaceful evenings or a morning sunrise right from your back door!The owner's suite, among two additional first-floor bedrooms, features a large walk-in closet, tray ceiling, double vanity, and deluxe seated shower option. Also, add a second floor for a fourth bedroom, additional bathroom, loft, or unfinished storage space.With endless possibilities for personalizing this model, the Cherry Grove is bound to be your perfect fit!
- Type:
- Single Family
- Sq.Ft.:
- 1,938
- Status:
- Active
- Beds:
- 3
- Lot size:
- 0.29 Acres
- Year built:
- 2024
- Baths:
- 2.00
- MLS#:
- 100464216
- Subdivision:
- Goose Marsh
ADDITIONAL INFORMATION
Enjoy life on the beach, without ever leaving home! The Shorebreak is a beautiful 1,940 sq ft haven that provides endless hours of relaxation and comfort. With three bedrooms, two full baths - plus the option for an upper floor including a spacious loft, an additional bedroom and full bathroom you'll fall in love with its coastal charm every time you slip off those sandals.The Shorebreak invites you to step into a space full of possibility! From the cheerful kitchen and dining room areas, sliding doors welcome you out onto an expansive porch - perfect for hosting gatherings. Create your own customized experience with options like gourmet islands, luxe tray ceilings, wall ovens & fireplaces that create an atmosphere all their own. Whether it's extra countertops or comfy seating arrangements needed - we've got just what fits the bill!Step on in to a vibrant drop zone with everything you need after an adventurous day at the beach! Be amazed by the high-end owner's suite, featuring a tray ceiling, generous walk-in closet, and choice of luxurious shower or roomy soaking tub to provide moments of deep relaxation.Escape the hustle and bustle of everyday life with a stay at Shorebreak! Unwind in its spacious interiors that make resting easy. Get ready for an enjoyable, stress-free experience like never before!
- Type:
- Single Family
- Sq.Ft.:
- 1,318
- Status:
- Active
- Beds:
- 3
- Lot size:
- 0.27 Acres
- Year built:
- 2021
- Baths:
- 2.00
- MLS#:
- 100464105
- Subdivision:
- Eagle Creek
ADDITIONAL INFORMATION
This darling 3BR/2BA home sits on a quiet cul-de-sac and backs up to trees. It is the Macon floor plan with a 2 car garage and rear concrete patio. Kitchen has stainless steel appliances with a large breakfast bar. It has Smart Home Technology including a Z-Wave programmable thermostat, door lock, and wireless switch. A touchscreen Smart Home control device, an automation platform, a SkyBell video doorbell and an Amazon Echo Dot. You have quick access to Hwy 17, Brunswick Community College and the County Complex. You also have easy access to area beaches.
- Type:
- Single Family
- Sq.Ft.:
- 1,500
- Status:
- Active
- Beds:
- 4
- Lot size:
- 0.14 Acres
- Year built:
- 2024
- Baths:
- 2.00
- MLS#:
- 100463991
- Subdivision:
- Eagle Creek
ADDITIONAL INFORMATION
New home in Bolivia! Welcome to Eagle Creek located just minutes from the beautiful Brunswick County beaches of southeastern North Carolina! The Cameron is one of our one-story floorplans in our Eagle Creek community located in Bolivia, NC. The Cameron plan combines functionality and comfort, offering four bedrooms and two bathrooms. Its open floor design connects the kitchen, dining, and living areas for a spacious feel. The kitchen includes stainless steel appliances and granite countertops. The primary bedroom is located at the rear for privacy and tranquility. This layout is perfect for those seeking a practical yet relaxing home. If you're looking for a modern and comfortable new home, the Cameron plan is a great option.Situated in the heart of South Brunswick County, this rapidly expanding area lies just south of Wilmington, drawing people who appreciate a rural small-town vibe. Renowned for its stunning beaches, the region is a haven for water sports enthusiasts. Boaters can reach Sunset Harbor Boat Ramp in just 15 minutes. Golfers have access to numerous world-class courses and resorts. Beach lovers are in for a treat with quick drives to the finest beaches in Brunswick County like Oak Island, Holden Beach, and Ocean Isle in North Carolina, as well as Cherry Grove and North Myrtle Beach in South Carolina. Nearby Southport boasts a variety of retail and dining options, both big brands and local favoritesHome Is Connected(r) Smart Home Technology is included in your new home and comes with an industry-leading suite of smart home products including touchscreen interface, video doorbell, front door light, z-wave t-stat, & door lock all controlled by included Alexa Pop and smartphone app with voice! The photos you see here are for illustration purposes only, interior and exterior features, options, colors and selections will vary from the homes as built.
- Type:
- Single Family
- Sq.Ft.:
- 1,281
- Status:
- Active
- Beds:
- 3
- Lot size:
- 0.15 Acres
- Year built:
- 2024
- Baths:
- 2.00
- MLS#:
- 100463988
- Subdivision:
- Eagle Creek
ADDITIONAL INFORMATION
New home in Bolivia! Get ready for SALT LIFE! Come check out our new phase in Eagle Creek, located in a serene area of Brunswick County, and only 15 minutes to the beaches of Oak Island. This homesite features a beautiful one-story Devon w/3 bedrooms and 2 full baths, an open concept living area, and storage closets galore throughout the home. Stainless Steel Appliances in the well thought out kitchen with granite countertops in the kitchen and a large island that is perfect for entertaining. The two bathrooms feature granite countertops. The primary suite has a spacious bedroom with a walk in closet, and the bath has a walk in shower. Architectural shingles, garage door opener, and screens on all windows! Smart Home Technology Package included with your home. Come live the SALT LIFE with us here in Bolivia!
- Type:
- Single Family
- Sq.Ft.:
- 1,475
- Status:
- Active
- Beds:
- 3
- Lot size:
- 0.2 Acres
- Year built:
- 2024
- Baths:
- 2.00
- MLS#:
- 100463980
- Subdivision:
- Eagle Creek
ADDITIONAL INFORMATION
New home in Bolivia! Welcome to Eagle Creek! Location is key for this neighborhood, close to the Brunswick County Government Center, Brunswick Community College, Novant Hospital, and only 20 minutes to Leland! And with the beaches of Oak Island and Holden Beach only 20 minutes away, Salt Life starts right here! The Kerry plan offers indoor/outdoor living with an open concept living area and adjoining 8x10 covered patio for your enjoyment. If you need room for guests, the 3 bedrooms, 2 bath, split floor plan allows ample room for friends and family. The home has stainless steel appliances, maple cabinets, and plenty of storage. All the bedrooms, living room, and covered patio are prewired and bracketed for ceiling fans making installation a breeze. All homes come with a smart home package included. All pictures are of a similar home, colors and finishes may vary.
- Type:
- Single Family
- Sq.Ft.:
- 1,475
- Status:
- Active
- Beds:
- 3
- Lot size:
- 0.34 Acres
- Year built:
- 2024
- Baths:
- 2.00
- MLS#:
- 100463977
- Subdivision:
- Eagle Creek
ADDITIONAL INFORMATION
New home in Bolivia! Welcome to Eagle Creek! Location is key for this neighborhood, close to the Brunswick County Government Center, Brunswick Community College, Novant Hospital, and only 20 minutes to Leland! And with the beaches of Oak Island and Holden Beach only 20 minutes away, Salt Life starts right here! The Kerry plan offers indoor/outdoor living with an open concept living area and adjoining 8x10 covered patio for your enjoyment. If you need room for guests, the 3 bedrooms, 2 bath, split floor plan allows ample room for friends and family. The home has stainless steel appliances, maple cabinets, and plenty of storage. All the bedrooms, living room, and covered patio are prewired and bracketed for ceiling fans making installation a breeze. All homes come with a smart home package included. All pictures are of a similar home, colors and finishes may vary.
- Type:
- Single Family
- Sq.Ft.:
- 1,510
- Status:
- Active
- Beds:
- 3
- Lot size:
- 0.14 Acres
- Year built:
- 2024
- Baths:
- 2.00
- MLS#:
- 100463844
- Subdivision:
- Ocean Pointe
ADDITIONAL INFORMATION
Centex, a brand of home builder Pulte, welcome you to Ocean Pointe! This floor plan, the Dunlin, is a meticulously designed 3-bedroom, 2-bathroom home that offers a spacious 1,510 sq. ft. of single-level living.Step into a bright and airy open-concept layout that seamlessly connects the living, dining, and kitchen areas, creating an inviting space that is perfect for entertaining or relaxing with loved ones. The modern kitchen features stainless-steel appliances, grey cabinets, granite countertops, tile backsplash, a large single-basin sink, and an island with ample counter space, making meal prep a breeze and gatherings a delight.Enjoy the privacy and comfort of the spacious owner's suite, complete with a walk-in closet and en-suite bathroom featuring dual vanities w/ quartz countertops and a spacious shower with tile surround.Two additional bedrooms provide ample space for guests or a home office.Outside, enjoy the coastal breeze from your covered patio, ideal for morning coffee or evening sunsets. Our move in package will save you money and reduce stress!! It includes a 36'' Whirlpool Side by Side Refrigerator, Whirlpool Washer and Dryer, as well as window blinds throughout the home. High Speed 1GB Focus Broadband internet is preinstalled and included in your HOA dues. We are an ENERGY STAR(r) Certified Home Builder, so we focus on energy-efficiency and install state-of-the-art heating and cooling systems. High Speed 1GB Focus Broadband internet is preinstalled and included in your HOA dues. You will love your new home by Centex, a brand of Pulte Group, and enjoy being close to beaches, shopping, entertainment, and downtown Wilmington & Southport. Visit our on-site model home!
- Type:
- Single Family
- Sq.Ft.:
- 1,510
- Status:
- Active
- Beds:
- 3
- Lot size:
- 0.14 Acres
- Year built:
- 2024
- Baths:
- 2.00
- MLS#:
- 100463834
- Subdivision:
- Ocean Pointe
ADDITIONAL INFORMATION
Ocean Pointe, a new Centex community, features new construction homes by an exceptional builder, Pulte! The Dunlin is a meticulously designed 3-bedroom, 2-bathroom home that offers a spacious 1,510 sq. ft. of single-level living.Step into a bright and airy open-concept layout that seamlessly connects the living, dining, and kitchen areas, creating an inviting space that is perfect for entertaining or relaxing with loved ones. The modern kitchen features stainless-steel appliances, white cabinets, granite countertops, subway tile backsplash, a large single-basin sink, and an island with ample counter space.Enjoy the privacy and comfort of the spacious owner's suite, complete with a walk-in closet and en-suite bathroom featuring dual vanities w/ quartz countertops and a spacious shower with tile surround.Two additional bedrooms provide ample space for guests or a home office.Outside, enjoy the coastal breeze from your covered patio! Our move in package will save you money and reduce stress: 36'' Whirlpool Side by Side Refrigerator; Whirlpool Washer and Dryer; window blinds throughout; and High Speed 1GB Focus Broadband internet that's preinstalled and included in your HOA dues. Designed with energy efficiency in mind, this home includes features such as a hybrid electric hot water heater and a high efficiency HVAC system.At Ocean Pointe, you're just minutes away from stunning beaches, shopping, entertainment, and downtown Wilmington & Southport. Stop into our on-site model home or schedule your visit today! Our furnished model is open Tues-Sat 9a.m. to 5p.m. and Sun-Mon 1p.m. to 5p.m.
- Type:
- Land
- Sq.Ft.:
- n/a
- Status:
- Active
- Beds:
- n/a
- Lot size:
- 0.53 Acres
- Baths:
- MLS#:
- 100463644
- Subdivision:
- Winding River Plantation
ADDITIONAL INFORMATION
Incredible Expansive Views! This property located on the Lockwood Folly River in Winding River Plantation is one of the last buildable waterfront lots on Deep Water Dr. Quaintly nestled at the end of the cul-de-sac and surrounded by large executive homes, which eliminates concerns regarding future development. There's so much potential to build your dream home on this gentle sloping property boasting panoramic views of the Lockwood Folly River. The river meanders gracefully through miles of picturesque coastal marsh. The beach is a very short distance by boat or land. The WRP Community provides a curated collection of amenities including an ocean front Beach House, private pool, private parking, the River House located inside the Winding River Community, the ICW Marina, the River House Marina, the Owner's Clubhouse, fitness facility, olympic sized pool, tennis/bocce/pickleball courts, walking, biking trails and a day of golf at Carolina National, a Fred Couples signature course with 27 championship holes. Enjoy a quick day trip for shopping and fabulous food to Wilmington, Southport and surrounding cities. Winding River truly has something for everyone.
$2,150,000
491 DEEP WATER Drive SE Bolivia, NC 28422
- Type:
- Single Family
- Sq.Ft.:
- 6,514
- Status:
- Active
- Beds:
- 4
- Lot size:
- 0.53 Acres
- Year built:
- 2004
- Baths:
- 8.00
- MLS#:
- 100463619
- Subdivision:
- Winding River Plantation
ADDITIONAL INFORMATION
Welcome home to this stunning 6,500+ sq ft riverfront estate in Winding River Plantation, offering unparalleled luxury and privacy on the Lockwood Folly River with breathtaking sunset views. This home features 12-foot ceilings, 4 spacious bedrooms, all within elegant living spaces. As you arrive, you'll be greeted by lush landscaping and a beautifully designed exterior. The property includes 3 garages, a courtyard, and custom driveway designs. Upon entering through the cut-glass front door, you'll be immediately welcomed by amazing water views, and a lavish, curved staircase and cherry hard-wood floors throughout the home. The living room boasts a gas-lit, wood-burning fireplace, arched windows, and river views. Adjacent to the living room, the dining room features silk-padded walls, a butler's pantry with custom cabinets, and high-end lighting. To your left, you'll step into the 750ft2 gourmet kitchen, which includes two islands, a prep sink, a trash compactor, two dishwashers, Sub-Zero appliances, ice maker, and a Gaggenau Steam Oven all overlooking the river and the deck, perfect for outside dining. The wet bar includes another refrigerator, an ice maker, and stunning custom tile work. You'll be impressed by the keeping room connected to the kitchen, featuring a gas fireplace and views of the sunroom and solarium. The solarium offers 180 -degree water views, a hand-painted mural on the wall, and custom carpentry on the ceiling. Nearby, you'll find additional built-in cabinet storage, built-in bookshelves, and desk overlooking the courtyard. There's also a walk-in wine cooler and an office/studio or potential 5th bedroom. Next to it is one of the two half bathrooms, adorned with a custom coastal mural. Upstairs, you'll find a complete separate apartment with a small kitchen, bathroom, separate living and sleeping spaces, fireplace, and an elevator shaft connecting the garage to the apartment. continued..
$309,900
1374 PATTI Lane SE Bolivia, NC 28422
- Type:
- Single Family
- Sq.Ft.:
- 1,800
- Status:
- Active
- Beds:
- 4
- Lot size:
- 0.16 Acres
- Year built:
- 2024
- Baths:
- 3.00
- MLS#:
- 100463543
- Subdivision:
- New South Bridge
ADDITIONAL INFORMATION
This 4-bed home has a spacious and airy feel and is designed with your needs in mind. The large kitchen is open to the dining area and living room and has stainless steel appliances, gorgeous granite countertops, 36'' upper cabinets with brushed nickel hardware, and a large island. The master is tucked away on the home's second floor with plenty of natural light and a fabulous master bath. In the master bath, you will find a large vanity, plentiful storage, an impressive walk-in closet, and beautiful Golf Course Views! This home includes luxurious upgrades at no added cost! A full suite of energy-efficient STAINLESS STEEL Whirlpool(r) kitchen appliances (INCLUDING REFRIGERATOR), incredible GRANITE countertops in the kitchen and baths, 36'' upper wood cabinets with crown molding, and Wi-Fi-enabled GARAGE DOOR OPENER, and LVP/LVT FLOORING are just a few of the standard modern upgrades.
- Type:
- Manufactured Home
- Sq.Ft.:
- 1,272
- Status:
- Active
- Beds:
- 3
- Lot size:
- 0.46 Acres
- Year built:
- 2003
- Baths:
- 2.00
- MLS#:
- 100463287
- Subdivision:
- Marsh Bay
ADDITIONAL INFORMATION
Country Charm Meets Modern Coastal LivingWelcome to 2228 Harbor Ridge Drive in the Marsh Bay neighborhood. Nestled on a spacious 0.46 acre lot, this beautifully renovated 3-bedroom, 2-bath home offers affordability, excellent proximity to favorite destinations and plenty of room to enjoy country, coastal living.Before you step inside, take notice of the recently added metal roof and cottage-style vinyl siding. The charming covered front porch offers a warm welcome and provides perfect spot to drop your gear after a long day by the water. Inside you'll find a bright and airy living space that opens to the fully-remodeled heart of the home. The kitchen features like-new shaker cabinets, granite countertops and stainless steel appliances. There's plenty of room for family and friends thanks to the generous island and cozy dining nook. Not to be upstaged by the kitchen, both bathrooms have also been renovated with modern fixtures and finishes. One of the standout features of this home is the versatile flex room with French doors, offering a perfect space for a home office, playroom or guest suite. This room provides easy access to the fully-fenced massive back deck and a backyard bursting with potential - complete with storage shed and workshop.With its prime location just 13 miles from downtown Southport, 13 miles from Oak Island beaches, 5 miles from Sunset Harbor boat ramp and 7 miles from Hwy 17, this home is ideally situated for both relaxation and convenience. Whether you're searching for your next home or a perfect getaway, this property offers the best of both worlds.
- Type:
- Single Family
- Sq.Ft.:
- 1,510
- Status:
- Active
- Beds:
- 3
- Lot size:
- 0.14 Acres
- Year built:
- 2024
- Baths:
- 2.00
- MLS#:
- 100463275
- Subdivision:
- Ocean Pointe
ADDITIONAL INFORMATION
Ocean Pointe is an amazing new Centex community by Pulte, an esteemed builder! This Dunlin floor plan is 1,510 sq. ft. of meticulous design, featuring 3-bedrooms and 2-bathrooms. A nice open layout creates an inviting space that is perfect for enjoying the comforts of your own space. The large kitchen features stainless-steel appliances, white cabinets, granite countertops, subway tile backsplash, a large single-basin sink, and an island. The owner's suite is spacious and private with a walk-in closet and en-suite bathroom that features dual vanities, quartz countertop, and a tile surround shower.In your backyard, enjoy the covered patio. With our move-in package, you will save money and stress, including a 36'' Whirlpool Side by Side Refrigerator, Whirlpool Washer and Dryer, as well as window blinds throughout the home, and High Speed 1GB Focus Broadband internet that is preinstalled and included in your HOA dues. Designed with energy efficiency in mind, this home includes features such as a hybrid electric hot water heater and a high efficiency HVAC system.In Ocean Pointe, you're just minutes away from stunning beaches, shopping, entertainment, and downtown Wilmington & Southport. Stop into our on-site furnished model Tues-Sat 9a.m. to 5p.m. and Sun-Mon 1p.m. to 5p.m.
- Type:
- Single Family
- Sq.Ft.:
- 1,500
- Status:
- Active
- Beds:
- 4
- Lot size:
- 0.15 Acres
- Year built:
- 2024
- Baths:
- 2.00
- MLS#:
- 100463272
- Subdivision:
- Eagle Creek
ADDITIONAL INFORMATION
The Cameron is one of our one-story floorplans in our Eagle Creek community located in Bolivia, NC. The Cameron plan combines functionality and comfort, offering four bedrooms and two bathrooms. Its open floor design connects the kitchen, dining, and living areas for a spacious feel. The kitchen includes stainless steel appliances and granite countertops. The primary bedroom is located at the rear for privacy and tranquility. This layout is perfect for those seeking a practical yet relaxing home. If you're looking for a modern and comfortable new home, the Cameron plan is a great option.Situated in the heart of South Brunswick County, this rapidly expanding area lies just south of Wilmington, drawing people who appreciate a rural small-town vibe. Renowned for its stunning beaches, the region is a haven for water sports enthusiasts. Boaters can reach Sunset Harbor Boat Ramp in just 15 minutes. Golfers have access to numerous world-class courses and resorts. Beach lovers are in for a treat with quick drives to the finest beaches in Brunswick County like Oak Island, Holden Beach, and Ocean Isle in North Carolina, as well as Cherry Grove and North Myrtle Beach in South Carolina. Nearby Southport boasts a variety of retail and dining options, both big brands and local favoritesHome Is Connected(r) Smart Home Technology is included in your new home and comes with an industry-leading suite of smart home products including touchscreen interface, video doorbell, front door light, z-wave t-stat, & door lock all controlled by included Alexa Pop and smartphone app with voice! The photos you see here are for illustration purposes only, interior and exterior features, options, colors and selections will vary from the homes as built.
- Type:
- Land
- Sq.Ft.:
- n/a
- Status:
- Active
- Beds:
- n/a
- Lot size:
- 0.16 Acres
- Baths:
- MLS#:
- 100462827
- Subdivision:
- Winding River Plantation
ADDITIONAL INFORMATION
This unique 0.16-acre lot is located on a corner in Winding River Plantation in Bolivia. It offers trees for shade, privacy, or open space, depending on your preference. Additionally, the lot is not situated in a flood zone.Lot 17 in the P6 area sits on a nice corner lot, a blank canvas for you to build your dream home and live the good life in Winding River Plantation. The sellers have previously had the property surveyed, along with an architectural design for a proposed home. Ready to move forward and customize blueprints for board approval to build.If you're seeking a neighborhood with numerous activities, you've found it. Winding Ridge Plantation offers a variety of options, including an award-winning golf course designed by Fred Couples. The Beach House on Holden Beach provides private beach access, an outdoor pool, restrooms with showers, and gated private parking. The list of amenities continues with boat day docks, kayak launch, tennis, pickleball, Sandy Branch nature trails, and much more. Visit the Winding River Plantation website to get a feel of all the greatness life has to offer at Winding River Planatation.
- Type:
- Single Family
- Sq.Ft.:
- 2,030
- Status:
- Active
- Beds:
- 3
- Lot size:
- 0.25 Acres
- Year built:
- 2024
- Baths:
- 2.00
- MLS#:
- 100462645
- Subdivision:
- Goose Marsh
ADDITIONAL INFORMATION
Experience divine living in the Longboard model at Goose Marsh. This stunning home boasts over 2,000 square feet of luxurious living space, featuring three spacious bedrooms and two modern bathrooms.Enter through the elegant covered front porch, covered rear porch, or two-car garage and step into the Longboard's breathtaking open floor plan. Entertain guests effortlessly in the expansive and connected kitchen, dining, and great room area. Add your own personal touch and choose from a gourmet kitchen island, cozy fireplace, or extended rear porch for the ultimate relaxation and fun.Escape from the ordinary and indulge in the Longboard's exquisite design and perfect balance of comfort and sophistication. Ready to explore your dream home possibilities? But wait, there's more!The stunning owner's suite is ready to elevate your every day with an extra large bedroom, two walk-in closets, and a deluxe owner's bathroom featuring your choice of seated shower or deep soaking tub. And the best part? This gem is fully customizable to suit your every desire.So go ahead and play architect with the Longboard's interactive floor plan, and let's make your dream home a reality, starting today!
- Type:
- Single Family
- Sq.Ft.:
- 1,679
- Status:
- Active
- Beds:
- 3
- Lot size:
- 0.16 Acres
- Year built:
- 2024
- Baths:
- 3.00
- MLS#:
- 100462511
- Subdivision:
- New South Bridge
ADDITIONAL INFORMATION
This two-story, three-bedroom, 2.5-bath home will take your lifestyle to the next level. The open floor plan allows you to move easily from the kitchen to the breakfast area and large living room. The kitchen is complete with 36-inch upper cabinets with crown molding and hardware, granite countertops, stainless steel appliances, and a breakfast nook. Upstairs are two spare bedrooms, a laundry room, and a beautiful master retreat. This primary bedroom has an incredible walk-in closet, offering ample storage space.
- Type:
- Land
- Sq.Ft.:
- n/a
- Status:
- Active
- Beds:
- n/a
- Lot size:
- 8.24 Acres
- Baths:
- MLS#:
- 100461793
- Subdivision:
- Not In Subdivision
ADDITIONAL INFORMATION
Looking for some acreage to build your dream home and still have room to roam? Here it is! Located near Varnamtown off Zion Hill Rd, with the Lockwood Folly River situated literally at the end of the road! This property boasts lots of natural trees and is ripe for your new home. Easy access to Oak Island and Hwy 17.
$599,900
3395 BOAT Lane SE Bolivia, NC 28422
- Type:
- Single Family
- Sq.Ft.:
- n/a
- Status:
- Active
- Beds:
- 2
- Lot size:
- 19.6 Acres
- Year built:
- 1985
- Baths:
- 2.00
- MLS#:
- 100461490
- Subdivision:
- Not In Subdivision
ADDITIONAL INFORMATION
This large acreage has two parcels for a combined +/- 19.92 in a great location for residential development. Owners are selling both together, on the front parcel there is a 1710 sqft. single family residence, without heat source with extra loft area. A 1196 sqft. mobile home, not converted to real property and a 24000 sqft warehouse, currently used as a boat repair shop, with two other small areas currently generating rental income, could be used for storage. Currently there are 3 septic systems in use and 2 wells. The back property is wooded and surrounded by an utility easement with a clear path to work from. Access to County Government Center, Brunswick Community College, Southport and Oak Island for restaurants, beach activities, shopping. Many possibilities, county does have this zoned for residential- check with Brunswick Co. to determine the best use as a development or large homestead. Buyer to have survey to confirm property lines
- Type:
- Single Family
- Sq.Ft.:
- 1,800
- Status:
- Active
- Beds:
- 4
- Lot size:
- 0.16 Acres
- Year built:
- 2023
- Baths:
- 3.00
- MLS#:
- 100461325
- Subdivision:
- New South Bridge
ADDITIONAL INFORMATION
This 4-bed home has a spacious and airy feel and is designed with your needs in mind. The large kitchen is open to the dining area and living room and has stainless steel appliances, gorgeous granite countertops, 36'' upper cabinets with brushed nickel hardware, and a large island. The master is tucked away on the home's second floor with plenty of natural light and a fabulous master bath. In the master bath, you will find a large vanity, plentiful storage, an impressive walk-in closet, and beautiful Golf Course Views! This home includes luxurious upgrades at no added cost! A full suite of energy-efficient STAINLESS STEEL Whirlpool(r) kitchen appliances (INCLUDING REFRIGERATOR), incredible GRANITE countertops in the kitchen and baths, 36'' upper wood cabinets with crown molding, and Wi-Fi-enabled GARAGE DOOR OPENER, and LVP/LVT FLOORING are just a few of the standard modern upgrades.
- Type:
- Other
- Sq.Ft.:
- n/a
- Status:
- Active
- Beds:
- n/a
- Lot size:
- 3 Acres
- Baths:
- MLS#:
- 100461140
- Subdivision:
- Spring Branch Commons
ADDITIONAL INFORMATION

Bolivia Real Estate
The median home value in Bolivia, NC is $296,000. This is lower than the county median home value of $395,400. The national median home value is $338,100. The average price of homes sold in Bolivia, NC is $296,000. Approximately 57.14% of Bolivia homes are owned, compared to 21.98% rented, while 20.88% are vacant. Bolivia real estate listings include condos, townhomes, and single family homes for sale. Commercial properties are also available. If you see a property you’re interested in, contact a Bolivia real estate agent to arrange a tour today!
Bolivia, North Carolina has a population of 194. Bolivia is more family-centric than the surrounding county with 27.45% of the households containing married families with children. The county average for households married with children is 17.08%.
The median household income in Bolivia, North Carolina is $33,056. The median household income for the surrounding county is $64,400 compared to the national median of $69,021. The median age of people living in Bolivia is 43.9 years.
Bolivia Weather
The average high temperature in July is 90.3 degrees, with an average low temperature in January of 34.6 degrees. The average rainfall is approximately 55.9 inches per year, with 1.2 inches of snow per year.
