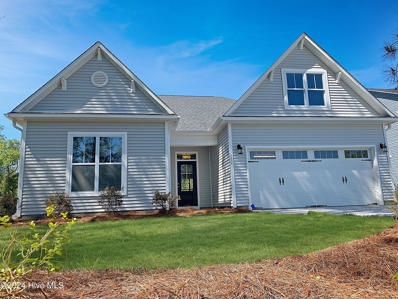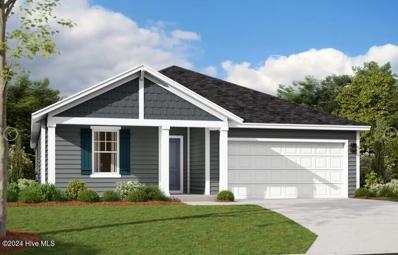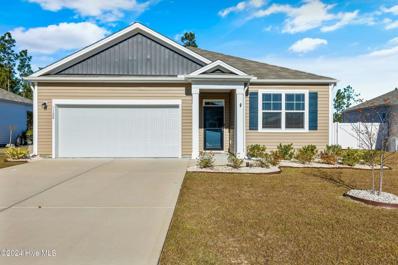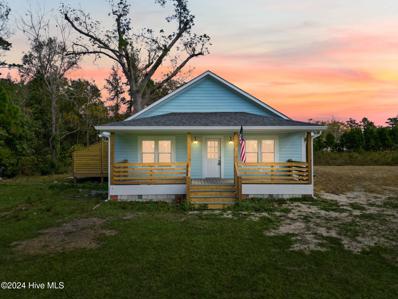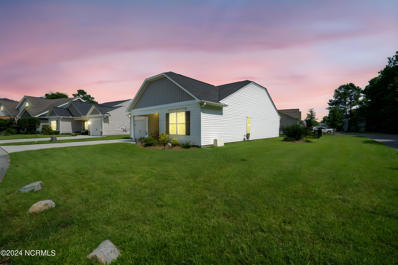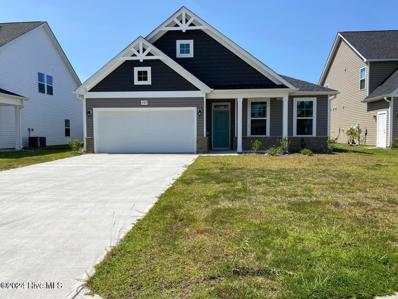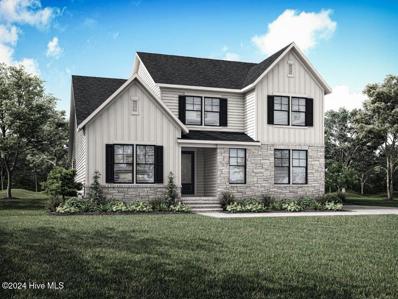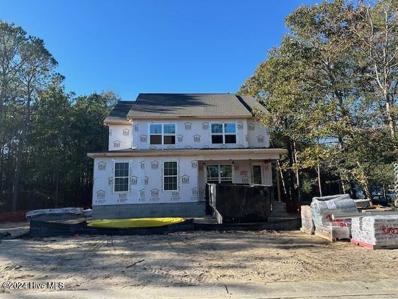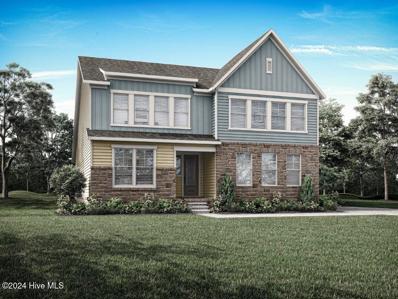Bolivia NC Homes for Rent
- Type:
- Single Family
- Sq.Ft.:
- 1,618
- Status:
- Active
- Beds:
- 3
- Lot size:
- 0.15 Acres
- Year built:
- 2024
- Baths:
- 2.00
- MLS#:
- 100478529
- Subdivision:
- Bella Point
ADDITIONAL INFORMATION
New home in Bolivia! Discover Bella Point- the perfect blend of coastal living, natural beauty and everyday convenience! With its ideal location, just 4 miles from Oak Island, Bella Point offers the coastal lifestyle you've been dreaming of! Enjoy the tranquility of nature combined with the convenience of nearby shopping, dining and a public boat ramp. Whether you're soaking up the sun or taking a short drive to Wilmington, Bella Point keeps you close to everything you love! Residents enjoy access to a host of thoughtfully designed amenities, including a swimming pool, fitness room, and fire pit. Let me introduce you to your home. Its name is the Aria and sports a spaciously designed 1618 square foot house 3-bedroom 2 bath floor plan with attached 2 car garage. You have granite countertops in your kitchen and cultured marble in your bathrooms. Stainless steel Range, Microwave, and Dishwasher. You have LVP Flooring everywhere except the bedrooms which have mohawk stain-resistant carpeting with a comfy 6lb pad underneath. This is a great place to kick back and relax after a long day at work or hanging out at the long stretches of beaches nearby. Stainless Steel Appliances and Smart Home Technology Package included. Amenities: Pool, pool house, fire pit and fitness room. Photos of similar plan not actual home.
$320,000
1721 CULDEES Lane Bolivia, NC 28422
- Type:
- Single Family
- Sq.Ft.:
- 1,637
- Status:
- Active
- Beds:
- 3
- Lot size:
- 0.33 Acres
- Year built:
- 2020
- Baths:
- 2.00
- MLS#:
- 100478525
- Subdivision:
- Avalon
ADDITIONAL INFORMATION
Welcome to 1721 Culdees Lane. Are you looking for the perfect house in an amenity rich neighborhood? This is the one for you! This house is nestled in the beautiful community of Avalon South. The neighborhood is situated around a 15-acre recreational lake, where you can fish and kayak. On a hot afternoon you can relax at the zero-entry pool. There are plenty of activities in this dog friendly neighborhood with its very own dog park. One can play in the playground for the children or grandchildren in this family oriented community. There are pickle ball courts and a fitness center. Plus a fire pit for the cooler fall nights. This is the perfect place to be in Brunswick County. Close to Oak Island, Southport and Shallotte and centrally located between Wilmington and Myrtle Beach. On one of the biggest lots in Avalon. With a fenced in back yard you have plenty of room in the back yard for dogs, children and outside activities. This is not in a flood zone. The house is warm and inviting with the ARIA floor plan. The kitchen, living room and dining room are open and ready for guests. The kitchen has all upgraded stainless steel appliances and granite countertops. There is a central island in the kitchen giving you room for a breakfast bar with room for 4 bar stools. There is a large pantry for storing all the groceries. The dining room has plenty of room for a dining room table for 6. The dining room windows offer plenty of light next to the living room that is open and welcoming for all your family events.You will find the main suite is relaxing and cozy. The main bathroom has a double vanity and walk in shower. The other two bedrooms are separate from the main suite with a dedicated hallway bathroom. Plenty of closets throughout the house. Plus a 2 car garage for more storage. Outside you will find a screened in porch for your morning coffee. This home has everything you need in the heart of Brunswick County.
- Type:
- Land
- Sq.Ft.:
- n/a
- Status:
- Active
- Beds:
- n/a
- Lot size:
- 13.8 Acres
- Baths:
- MLS#:
- 100478526
- Subdivision:
- Not In Subdivision
ADDITIONAL INFORMATION
The sale includes 13.8 acres of cleared farm land with approximately five acres that may include wetlands. No soil tests have been completed. Included in the sale are out-buildings for farm, livestock, garage and storage. Property is suitable as a single residential homesite or possibly developed as a residential subdvision. The two doublewide manufactured homes located on the property do not convey. The property is conveniently locatied near Sunset Harbor, Supply and Southort NC. Court Ordered Sale. No Residential Property Disclosure is required. The sale must be confirmed by the clerk of court after a ten day upset period. Tonia Trest Twigg will sign the deed as Commissioner. EMD and DD checks should be payable to Tonia Trest Twigg, Commissioner.
- Type:
- Land
- Sq.Ft.:
- n/a
- Status:
- Active
- Beds:
- n/a
- Lot size:
- 0.27 Acres
- Baths:
- MLS#:
- 100478485
- Subdivision:
- Seawatch @ Sunset Harbor
ADDITIONAL INFORMATION
Tucked away in the serene community of Seawatch @ Sunset Harbor you will find the opportunity to build your dream home on this perfectly positioned lot on Del Sol Circle. Utilities for this lot are available and located on a paved road. This gated community has a quiet, peaceful setting with winding creeks and roads aligned with majestic trees encompassing the community. Truly a magnificent setting to build your retirement home and enjoy the close proximity to Southport, Oak Island and more. The community offers nature trails for walking & biking, a kayak and canoe clubhouse a crabbing pier and a pavillion with a picnic area. Start living the coastal lifestyle with building your custom coastal home on this great lot!
- Type:
- Single Family
- Sq.Ft.:
- 1,774
- Status:
- Active
- Beds:
- 4
- Lot size:
- 0.15 Acres
- Year built:
- 2024
- Baths:
- 2.00
- MLS#:
- 100478489
- Subdivision:
- Bella Point
ADDITIONAL INFORMATION
PRESALE OPPORTUNITY! BRAND NEW PHASE NOW SELLING! Welcome to Bella Point! Nestled in the heart of Southern Brunswick County, this is a fast-growing area and located just south of Wilmington and all its attractions. Making it a popular destination for those that commute to the city but enjoy living in a more rural small-town setting. If you are a golfer, you can find many world-class golf courses nearby. Love to get away to the beach. You are less than 12 minutes to ''toes in the sand'' as our local Oak Island and Holden beaches are nearby, the quaint coastal town of Southport is 20 minutes away, voted ''happiest seaside town'' by Coastal Living Magazine. You'll enjoy wandering through the shops and dining at the amazing restaurants it has to offer! This homesite features the Cali. It is a beautiful 1,775 Sq. Ft. open floor plan that offers 9' ceilings, 4 BR and 2 full baths all on one level! The spacious kitchen offers plenty of cabinet with a soft close feature and counter space with a large walk-in pantry. Huge owner's suite with large Primary bathroom that offers double vanity and sink, 5 ft. walk-in shower, and large walk-in closet. Sliding doors off the dining area lead to the 8 x 10 covered porch. Photos of similar plan not actual home. Options and colors may vary. Buyer to pick options and color packages!
- Type:
- Single Family
- Sq.Ft.:
- 2,411
- Status:
- Active
- Beds:
- 3
- Lot size:
- 0.34 Acres
- Year built:
- 2023
- Baths:
- 3.00
- MLS#:
- 100477712
- Subdivision:
- Riversea
ADDITIONAL INFORMATION
Don't miss out on this opportunity in RiverSea Plantation. Wood-look LVP flooring graces the main level of the open, split floor plan. A gas log fireplace is the focal point of the large great room. The gourmet kitchen is enhanced with a Quartz center island with counter-height seating, a pantry with wood shelving, upgraded white shaker style cabinets, and stainless-steel appliances. A bright, sunny dining room is found directly off the kitchen. The adjoining screen porch, with tiled floor and views of nature, is a wonderful space for you to relax or entertain. There is an exceptional primary suite, with custom tile shower, dual vanity, linen closet, and walk-in closet with wood shelving. An additional bedroom, a full bath, a dedicated office for those who work at home, and a well-equipped separate laundry room, complete the main floor. Upstairs is a large private bedroom retreat, complete with full bath. Need storage? The walk-in attic upstairs and additional storage found in the garage has that covered. Additional features include an irrigation system, buried propane tank, gutter guards, hot water recirculation system, insulated hot water lines, so no waiting for hot water. Come make this your dream home and enjoy the fabulous amenities this community has to offer! RiverSea Plantation amenities include indoor/outdoor pool, tennis and pickle ball courts, fitness center, clubhouse, boat ramp, boardwalks, and recreational vehicle storage lot. Close proximity to Southport, Oak Island, and much more!
- Type:
- Single Family
- Sq.Ft.:
- 1,880
- Status:
- Active
- Beds:
- 4
- Lot size:
- 0.15 Acres
- Year built:
- 2024
- Baths:
- 3.00
- MLS#:
- 100477869
- Subdivision:
- River Tide Farms
ADDITIONAL INFORMATION
The popular ''Danforth'' offers 4 bedrooms, 3 baths, an open floor plan perfect for entertaining, a rear covered porch, inviting fireplace, finished two-car garage, luxurious finishes and is situated on a corner homesite backing up to a community pond! The lovely kitchen features soft-close cabinetry in a timeless white finish accented with cove crown molding & brushed nickel hardware, ''ashen white'' granite countertops, a 2x8 tile backsplash in a soothing ''polar'' gray, stainless steel appliances, a lighted pantry, & more! The bright dining area lends access to the covered rear porch with a ceiling fan, the perfect place to enjoy your backyard, complete with sod & irrigation! The large great room boasts a cathedral ceiling & an inviting fireplace, while the spacious laundry room has an additional large closet for storage. The first-floor primary suite features a trey ceiling and an attached bath with a double vanity with gorgeous ''Carrara white'' quartz countertops, a walk-in shower, LVP flooring and large walk-in closet. Two additional bedrooms & a well-appointed guest bath complete the main level. Upstairs, you'll find a 4th bedroom with an attached bath, making the perfect guest retreat. Luxury finishes include luxury vinyl plank flooring throughout the living areas, exterior coach & flood lights, gutters, sod & irrigation in front, rear & side yards, and more! Located in the new community of River Tide Farms, with wonderful future amenities including a community pool, located less than 15 minutes south of the Leland shopping district and an easy drive to Brunswick county beaches and Southport! Estimated to reach completion in March 2025. Please note that photos shown are of a previously built home of the same floorplan, and structural options & design selections may vary. Completion date is an estimate and is subject to change.
- Type:
- Single Family
- Sq.Ft.:
- 3,196
- Status:
- Active
- Beds:
- 4
- Lot size:
- 0.26 Acres
- Year built:
- 2006
- Baths:
- 3.00
- MLS#:
- 100477724
- Subdivision:
- Winding River Plantation
ADDITIONAL INFORMATION
* * * Home for the Holidays! * * * Move in ready custom brick home 3196 sq. ft. Vaulted 18-foot two-story Great room with palladium window bathes the open floor plan with natural light. ''Deck the halls'' and cozy up to the fireplace and share family stories and traditions. The formal dining room opens to the Great Room and Foyer to extend holiday tables to include family and friends. Primary ensuite with vaulted ceiling east wing of home with spa whirlpool tub, double vanity, and walk-in shower. West side of home with guest room or office adjacent to full bathroom with walk-in-jetted-tub. Kitchen has granite counters, stainless steel appliances, solid wood cabinets, and pantry. Red Oak hardwood flooring provides that solid warmth throughout the main living spaces. Gone to Carolina in the morning? Enjoy the spacious slate tile Carolina room/Sunroom surrounded by a dozen windows that give you that ''Frank Lloyd Wright'' inside/outside feeling. The second floor has a catwalk overlooking the foyer chandelier and great room. Two additional guest bedrooms with a third full bathroom. Need that creative space? 16' x 20' (FROG) Finished Room Over the Garage is the special place to be inspired, crafty, artistic, and/or just a quiet get away. Roof replaced (September 2024) Rinnai on demand tankless hot water efficient way enjoy long showers and/or a warm soak in the tub(s). Two car garage is 22'x 23' with workshop including work bench. Fenced in backyard is privately wooded and natural buffer from golf course. Home sits across from community park preserve with park benches to sit a spell and enjoy the nature's landscape, songbirds, and butterflies. Winding River is 40 minutes South of Wilmington, one-hour north of Myrtle Beach Airports, and minutes from the Historic Seaport town of Southport. If you like the Coastal Lifestyle, you will love that Winding River has its own Beach Clubhouse on Holden Beach.
- Type:
- Single Family
- Sq.Ft.:
- 2,354
- Status:
- Active
- Beds:
- 4
- Lot size:
- 0.21 Acres
- Year built:
- 2024
- Baths:
- 3.00
- MLS#:
- 100477798
- Subdivision:
- Palmetto Creek
ADDITIONAL INFORMATION
Gorgeous Pond Views is just the start of what this 4BR / 3BA Bayside semi-custom home has to offer. Home features an amazing kitchen with extensive cabinet space, oversized island, and view of the pond. Primary Suite, secondary bedrooms, and laundry room are on main. Convenient guest suite and loft upstairs allows your guests to have their own space. Beautiful finishes including ceramic tile backsplash, designer lighting and quartz counters. The award resort style amenities in this community include pool, clubhouse, tennis and pickleball courts, and much more.
- Type:
- Single Family
- Sq.Ft.:
- 1,842
- Status:
- Active
- Beds:
- 3
- Lot size:
- 0.17 Acres
- Baths:
- 3.00
- MLS#:
- 100477748
- Subdivision:
- Olde Georgetowne
ADDITIONAL INFORMATION
Welcome to the beautiful and spacious Venture D by Dream Finders Homes. The rocking chair front porch welcomes you into the bright and spacious foyer. From the foyer you'll reach two roomy bedrooms and a great sized Den/Office area or living room!. This home has 3 full baths which allows each bedroom their own space. Continuing into the home, the kitchen is highlighted by an oversized island that's not only great for entertaining but day to day living with plenty of seating. White cabinetry, quartz countertops, stainless steel appliances, and a walk-in pantry finish off this perfectly designed space. The primary suite offers a spacious bathroom with dual sink vanity with quartz countertops, walk in shower and enormous walk-in closet! This home has LVP floors throughout and comes with washer/dryer/refrigerator/ and blinds to complete your move! This is one of the favorites of the floor-plans in Olde Georgetowne and as a bonus, it's within 10 minutes of Oak Island beaches and 20 minutes to Southport.
- Type:
- Land
- Sq.Ft.:
- n/a
- Status:
- Active
- Beds:
- n/a
- Lot size:
- 0.39 Acres
- Baths:
- MLS#:
- 2427015
- Subdivision:
- Palmetto Creek
ADDITIONAL INFORMATION
Welcome to this beautiful corner lot in the private, gated community of Palmetto Creek! Build your dream home in this quiet community with very minimal clearing & grading required. This .39 acre lot offers pond views from both the front & rear of the lot where your builder can offer options to maximize your views. Palmetto Creek is a beautiful community, close to the beaches of Holden Beach & Oak Island that offers a variety of amenities that include a clubhouse with fitness room, outdoor community pool, tennis, pickleball, walking trails, grilling area, putting green & kayak launch. Don’t miss the opportunity to own one of the few remaining lots in this wonderful community.
$117,999
100 Neck Road SE Bolivia, NC 28422
- Type:
- Land
- Sq.Ft.:
- n/a
- Status:
- Active
- Beds:
- n/a
- Lot size:
- 2.44 Acres
- Baths:
- MLS#:
- 4203160
ADDITIONAL INFORMATION
Discover this 2.44-acre wooded lot in Bolivia, offering paved access, ample privacy, and no HOA restrictions. With power available nearby, this oversized property is perfect for building your dream home or a serene retreat surrounded by nature. Enjoy proximity to the stunning Holden Beach and Oak Island for seaside escapes, or take a short drive to Shallotte for all your shopping needs. Conveniently located between Myrtle Beach and Wilmington, this parcel combines tranquility with accessibility to coastal attractions and urban amenities. House number in the listing is not actual but was used for mapping purposes. The lot is adjacent to (South) 79 Neck Rd SE, Bolivia, NC 28422. THIS IS A FLAT FEE LIMITED SERVICE LISTING. THE LISTING AGENT IS TO BE HELD HARMLESS OF ANY DEFICIENCIES, INCORRECT DETAILS, OR MISREPRESENTATIONS. BUYERS ARE RESPONSIBLE FOR VERIFYING ALL INFORMATION IN THE LISTING.
- Type:
- Single Family
- Sq.Ft.:
- 2,391
- Status:
- Active
- Beds:
- 4
- Lot size:
- 0.35 Acres
- Baths:
- 3.00
- MLS#:
- 100477294
- Subdivision:
- Goose Marsh
ADDITIONAL INFORMATION
Starting at almost 1,700 square feet, the Cherry Grove is a spacious retreat complete with coastal-inspired architectural accents, outdoor living areas, and a large great room. This unique model offers an optional second floor, creating a home that features up to four bedrooms and three full bathrooms.Enter Cherry Grove from a covered front porch or two-car garage and easily unload in a large drop zone connected to the laundry area with an optional bench for seating.Personalize your kitchen in this model with the choice between two floorplan options. From the great room transition to either a picturesque covered porch that you can utilize year-round. Here, you'll enjoy peaceful evenings or a morning sunrise right from your back door!The owner's suite, among two additional first-floor bedrooms, features a large walk-in closet, tray ceiling, double vanity, and deluxe seated shower option. Also, add a second floor for a fourth bedroom, additional bathroom, loft, or unfinished storage space.With endless possibilities for personalizing this model, the Cherry Grove is bound to be your perfect fit!
- Type:
- Single Family
- Sq.Ft.:
- 2,590
- Status:
- Active
- Beds:
- 4
- Lot size:
- 0.33 Acres
- Year built:
- 2024
- Baths:
- 3.00
- MLS#:
- 100477231
- Subdivision:
- Goose Marsh
ADDITIONAL INFORMATION
Enjoy life on the beach, without ever leaving home! The Shorebreak is a beautiful 1,940 sq ft haven that provides endless hours of relaxation and comfort. With three bedrooms, two full baths - plus the option for an upper floor including a spacious loft, an additional bedroom and full bathroom you'll fall in love with its coastal charm every time you slip off those sandals.The Shorebreak invites you to step into a space full of possibility! From the cheerful kitchen and dining room areas, sliding doors welcome you out onto an expansive porch - perfect for hosting gatherings. Create your own customized experience with options like gourmet islands, luxe tray ceilings, wall ovens & fireplaces that create an atmosphere all their own. Whether it's extra countertops or comfy seating arrangements needed - we've got just what fits the bill!Step on in to a vibrant drop zone with everything you need after an adventurous day at the beach! Be amazed by the high-end owner's suite, featuring a tray ceiling, generous walk-in closet, and choice of luxurious shower or roomy soaking tub to provide moments of deep relaxation.Escape the hustle and bustle of everyday life with a stay at Shorebreak! Unwind in its spacious interiors that make resting easy. Get ready for an enjoyable, stress-free experience like never before!
- Type:
- Single Family
- Sq.Ft.:
- 1,618
- Status:
- Active
- Beds:
- 3
- Lot size:
- 0.21 Acres
- Year built:
- 2022
- Baths:
- 2.00
- MLS#:
- 100477200
- Subdivision:
- Avalon
ADDITIONAL INFORMATION
Welcome home to this 3 bedroom 2 bath Aria floorplan in Meridian Forest of Avalon spaciously designed with 1618 square feet.A 2-car garage, LVP in all living areas and Mohawk carpet in the bedrooms, granite in kitchen, EZ Breeze patio are some of the extras this. home has compared to new. It also comes with a refrigerator, storm door on the front, partially fenced back yard, and rock landscaping instead of pine straw.The master suite offers a walk-in closet, double sinks with cultured marble, and shower with glass door. This section oof Avalon. offers an. amenities package to. include a resort style pool or a sunset paddle on the 15-acre kayak lake. Spend time with your friends and neighbors by the community fire pit and don't forget to bring the pup to the community dog park. It also has Pickleball, a tot lot, bocce ball and a fitness room. Close to Oak Island and Holden Beaches, you are minutes away from having ''toes in the sand'' and minutes away from quaint downtown Southport. Smart Home Technology Package included.
- Type:
- Single Family
- Sq.Ft.:
- 1,255
- Status:
- Active
- Beds:
- 3
- Lot size:
- 0.61 Acres
- Year built:
- 1949
- Baths:
- 2.00
- MLS#:
- 100476499
- Subdivision:
- Not In Subdivision
ADDITIONAL INFORMATION
Welcome to 1070 Midway Road in Bolivia, a beautifully renovated home that feels like brand new. Located near the charming beaches of Oak Island, this property combines modern updates with an unbeatable location, making it the perfect choice for coastal living.Step inside to discover a thoughtfully designed space featuring elegant granite countertops and durable, stylish LVP flooring that flows throughout the home. Every detail has been carefully updated to provide a fresh and inviting atmosphere, offering a move-in-ready experience for its new owners.Situated in a great location, this home offers an EV charger and the convenience of being just a short drive to the sandy shores of Oak Island, while still enjoying the tranquility of its quiet surroundings. Whether you're looking for a full-time residence, a vacation home, or an investment property, 1070 Midway Road is a fantastic opportunity to enjoy the best of coastal North Carolina living.Don't miss the chance to see this incredible property
- Type:
- Single Family
- Sq.Ft.:
- 1,340
- Status:
- Active
- Beds:
- 3
- Lot size:
- 0.15 Acres
- Year built:
- 2019
- Baths:
- 2.00
- MLS#:
- 100476468
- Subdivision:
- New South Bridge
ADDITIONAL INFORMATION
Golf course view from this 3br/2bth corner lot home by Hawks Nest Builders in the amenity rich community of New South Bridge. Many upgrades & turn-key ready for new owners as primary, secondary or investment home. A rocking chair covered front porch greets you as you make your way into the living room with vaulted ceiling, LVP flooring & plenty of space to relax. The open floor plan continues into a dining space followed by the chef's kitchen with granite countertops plus everything you need for cuisine preparation & entertaining including microwave, dishwasher, disposal, pantry & additional bump out space for coffee or wine bar. The owner's bedroom is at the rear of the home featuring vaulted ceiling, ensuite bathroom with step in shower & sliding door, double sink, linen closet, & walk in closet. Two additional bedrooms are at the front of the home perfect for guests/family or to work from home as an office space. The laundry room is the perfect mudroom between the home & single car garage. Additional interior upgrades include cordless blinds, ceiling fans & pull down attic stairs. Outside you'll find upgrades as well including a golf course view, irrigation, full black metal fence, perennial garden beds, double parking pad & more. New South Bridge is an amenity rich neighborhood with a clubhouse, pool, par 3 golf course (free to play with your HOA dues!), RV/boat storage, nature path & a community calendar full of events for people of all ages! Great location too! Virginia Williamson Elementary & Classical Charter School of Southport are minutes away & only 11 miles to the beach at Oak Island! Other destinations nearby include historic downtown Southport, Holden Beach, Shallotte, Leland & Wilmington. Schedule your showing today before this one sets sail with another owner!
- Type:
- Single Family
- Sq.Ft.:
- 2,495
- Status:
- Active
- Beds:
- 4
- Lot size:
- 0.36 Acres
- Baths:
- 3.00
- MLS#:
- 100476435
- Subdivision:
- Goose Marsh
ADDITIONAL INFORMATION
Experience divine living in the Longboard model at Goose Marsh. This stunning home boasts over 2,000 square feet of luxurious living space, featuring three spacious bedrooms and two modern bathrooms.Enter through the elegant covered front porch, covered rear porch, or two-car garage and step into the Longboard's breathtaking open floor plan. Entertain guests effortlessly in the expansive and connected kitchen, dining, and great room area. Add your own personal touch and choose from a gourmet kitchen island, cozy fireplace, or extended rear porch for the ultimate relaxation and fun.Escape from the ordinary and indulge in the Longboard's exquisite design and perfect balance of comfort and sophistication. Ready to explore your dream home possibilities? But wait, there's more!The stunning owner's suite is ready to elevate your every day with an extra large bedroom, two walk-in closets, and a deluxe owner's bathroom featuring your choice of seated shower or deep soaking tub. And the best part? This gem is fully customizable to suit your every desire.
- Type:
- Single Family
- Sq.Ft.:
- 2,015
- Status:
- Active
- Beds:
- 3
- Lot size:
- 0.16 Acres
- Year built:
- 2021
- Baths:
- 2.00
- MLS#:
- 100476432
- Subdivision:
- Olde Georgetowne
ADDITIONAL INFORMATION
A rare listing of the large (over 2000sf) 3 bedroom, 2 bath, beautiful Oceana home in the Cottages section of Olde Georgetown This house had many upgrades when built. Primary Suite offers a bay window, tray ceilings, exterior door leading to the extended patio porch. This home also features granite countertops, stainless appliances, a fireplace in the living room, tray ceilings and a side-entry service door in the garage. Must see this outstanding value. It won't last long!
- Type:
- Single Family
- Sq.Ft.:
- 1,256
- Status:
- Active
- Beds:
- 3
- Lot size:
- 0.28 Acres
- Year built:
- 2024
- Baths:
- 2.00
- MLS#:
- 100476338
- Subdivision:
- Grande Palms
ADDITIONAL INFORMATION
Introducing a beautiful new home in Bolivia, NC, at Grande Palms! The Lewis cottage offers 3 bedrooms and 2 bathrooms with a spacious open-concept layout, perfect for entertaining. The kitchen features a large island and ample counter space for gatherings.The owner's suite, located at the back of the home, includes a walk-in closet, dual vanity, and walk-in shower. The two additional bedrooms and second bath are situated at the front for added privacy.Close out promotion: Please see onsite agents in our model home for details: With only 6 homes remaining in the community, now is the perfect time to make your move. Plus, enjoy Home Is Connected(r) Smart Home Technology with a suite of smart products controlled by Alexa and your smartphone.Don't miss your chance to call Grande Palms home!
- Type:
- Single Family
- Sq.Ft.:
- 1,182
- Status:
- Active
- Beds:
- 3
- Lot size:
- 0.27 Acres
- Year built:
- 2024
- Baths:
- 2.00
- MLS#:
- 100476296
- Subdivision:
- Grande Palms
ADDITIONAL INFORMATION
Discover your new home in Bolivia, NC! Picture yourself enjoying front porch relaxation and sipping sweet tea in our charming cottage homes at Grande Palms Community. Just 15 minutes from the stunning beaches of Oak Island and Holden Beach, and only 3.5 miles from the Lockwood Folly boat launch, this location is a dream for beach lovers.You'll fall in love with the Curtis floor plan, designed for easy living. It features an open-concept layout with three spacious bedrooms and two full bathrooms. The kitchen is a highlight, equipped with stainless steel appliances, ample cabinet space, and a peninsula counter that comfortably seats four bar stools.Close out promotion: see onsite agents in our model home for details! Plus, our homes come with a smart home package to simplify your life. Hurry, only 6 homes remain in the community! Start creating unforgettable beach memories at Grande Palms today!
- Type:
- Land
- Sq.Ft.:
- n/a
- Status:
- Active
- Beds:
- n/a
- Lot size:
- 1.03 Acres
- Baths:
- MLS#:
- 100476270
- Subdivision:
- Seawatch @ Sunset Harbor
ADDITIONAL INFORMATION
Beautiful gated community on the coast of Brunswick County NC minutes to white sandy beaches, and numerous golf courses. Enjoy your days living your coastal dreams in a custom home when you build here with over 1 acre of land. This homesite is located in '' Village of Verrazona'' which has ''The Cape'' design and features a minimum of 1800 SF with Gambrel/Hip over gable roofs, Bell shaped accent roof, metal accent roofs of period design, roof eyebrow windows, Elliptical accent windows, window shutters, pergolas and dormers. The large rooms and porches typically will freely flow loosely arranged on the exterior and will typically be elevated along marsh savannahs providing views. The Boston area in early 1880's home (inspiration for this neighborhood) traditionally have exterior materials such as wood siding, shingled roofs, large porches with columns and side, rear, or motor court garage entry with carriage style garage doors. Front entry garage option on piling style homes. The homes maintain the feel characteristic of the style. Let your 1880's design juices flow. As the roads wind through the community among the coastal forests you won't believe you are at the beach. Community Kayak/Canoe center is a great location to hang out or starting point to Kayak / Canoe in Mercer Mill Creek. County water and sewer available. Easy access to Historic Southport, Oak Island or Holden Beach for a lazy day on the beach. Play golf at Winding River....five minutes from the community! You can be at Wilmington in no time to catch a plane at Wilmington Airport or catch a show at Thalian Hall and have dinner. There is a drainage easement on left side of this property. We feel this community captures the beauty of the days gone by. It's time to slow down.....your new homesite is waiting for you to call it home!
- Type:
- Single Family
- Sq.Ft.:
- 2,227
- Status:
- Active
- Beds:
- 4
- Lot size:
- 0.32 Acres
- Year built:
- 2024
- Baths:
- 3.00
- MLS#:
- 100476276
- Subdivision:
- Riversea
ADDITIONAL INFORMATION
The Hamilton is a spacious open floorplan!! Spacious Family Room is open to kitchen, dining and covered rear patio. Gourmet Kitchen has over-sized island, quartz, SS appliances, walk in pantry & tile backsplash. Tons of natural light!! Master suite has dual vanity, oversized tile shower & enormous WIC! There is also a 1st floor guest suite and laundry room. Upstairs features loft/game room, 2 bedrooms w/WIC, full bath and walk in storage. Gated Community features clubhouse, indoor/outdoor pool, fitness center, tennis/pickle ball, walking trails, RV/boat storage and community boat ramp to intercoastal waterway.
- Type:
- Single Family
- Sq.Ft.:
- 2,397
- Status:
- Active
- Beds:
- 4
- Lot size:
- 0.32 Acres
- Year built:
- 2024
- Baths:
- 3.00
- MLS#:
- 100476251
- Subdivision:
- Riversea
ADDITIONAL INFORMATION
The Craven has it all and more!! Spacious Family room is open to Gourmet Kitchen and Dining. Kitchen features an oversized island, quartz counter-tops, SS appliances. There is also a 1st floor flex room that is perfect for an office or formal dining.. Covered back patio overlooks wooded private backyard. The upstairs features Master bedroom and 3 guest bedrooms, and laundry room. Master suite has dual vanity, garden tub, tile shower & enormous WIC. The 3 guest bedrooms have ample closet space. Side entry 2-car garage. Luxury VP through out living areas. Community features clubhouse, indoor/outdoor pool, fitness center, tennis/pickle ball, walking trails and boat ramp with secure boat storage. A must see!!!
- Type:
- Single Family
- Sq.Ft.:
- 2,463
- Status:
- Active
- Beds:
- 4
- Lot size:
- 0.37 Acres
- Year built:
- 2024
- Baths:
- 3.00
- MLS#:
- 100476177
- Subdivision:
- Riversea
ADDITIONAL INFORMATION
Grand Opening 11/16/2024 $10K OFF List Price for contracts 11/16 & 11/17. Manchester Plan is Perfect in Everyway!! Open Floorplan with Family Room & Dining open to covered porch. Gourmet kitchen with SS appliances, over-sized island & quartz c-tops. 1st Floor Master w/dbl vanity, tile shower & huge WIC. 1st floor guest bedroom and laundry. The Upstairs features game room, 2 more bedrooms w/WIC, full bath and walk-in storage. Side entry garage and covered back patio!! Community features clubhouse, tennis/pickle ball, indoor/outdoor pool, fitness center, RV/boat storage and community boat ramp to Intercoastal Waterway!! Gated Community!

 |
| Provided courtesy of the Coastal Carolinas MLS. Copyright 2024 of the Coastal Carolinas MLS. All rights reserved. Information is provided exclusively for consumers' personal, non-commercial use, and may not be used for any purpose other than to identify prospective properties consumers may be interested in purchasing, and that the data is deemed reliable but is not guaranteed accurate by the Coastal Carolinas MLS. |
Andrea Conner, License #298336, Xome Inc., License #C24582, [email protected], 844-400-9663, 750 State Highway 121 Bypass, Suite 100, Lewisville, TX 75067

Data is obtained from various sources, including the Internet Data Exchange program of Canopy MLS, Inc. and the MLS Grid and may not have been verified. Brokers make an effort to deliver accurate information, but buyers should independently verify any information on which they will rely in a transaction. All properties are subject to prior sale, change or withdrawal. The listing broker, Canopy MLS Inc., MLS Grid, and Xome Inc. shall not be responsible for any typographical errors, misinformation, or misprints, and they shall be held totally harmless from any damages arising from reliance upon this data. Data provided is exclusively for consumers’ personal, non-commercial use and may not be used for any purpose other than to identify prospective properties they may be interested in purchasing. Supplied Open House Information is subject to change without notice. All information should be independently reviewed and verified for accuracy. Properties may or may not be listed by the office/agent presenting the information and may be listed or sold by various participants in the MLS. Copyright 2024 Canopy MLS, Inc. All rights reserved. The Digital Millennium Copyright Act of 1998, 17 U.S.C. § 512 (the “DMCA”) provides recourse for copyright owners who believe that material appearing on the Internet infringes their rights under U.S. copyright law. If you believe in good faith that any content or material made available in connection with this website or services infringes your copyright, you (or your agent) may send a notice requesting that the content or material be removed, or access to it blocked. Notices must be sent in writing by email to [email protected].
Bolivia Real Estate
The median home value in Bolivia, NC is $296,000. This is lower than the county median home value of $395,400. The national median home value is $338,100. The average price of homes sold in Bolivia, NC is $296,000. Approximately 57.14% of Bolivia homes are owned, compared to 21.98% rented, while 20.88% are vacant. Bolivia real estate listings include condos, townhomes, and single family homes for sale. Commercial properties are also available. If you see a property you’re interested in, contact a Bolivia real estate agent to arrange a tour today!
Bolivia, North Carolina has a population of 194. Bolivia is more family-centric than the surrounding county with 27.45% of the households containing married families with children. The county average for households married with children is 17.08%.
The median household income in Bolivia, North Carolina is $33,056. The median household income for the surrounding county is $64,400 compared to the national median of $69,021. The median age of people living in Bolivia is 43.9 years.
Bolivia Weather
The average high temperature in July is 90.3 degrees, with an average low temperature in January of 34.6 degrees. The average rainfall is approximately 55.9 inches per year, with 1.2 inches of snow per year.






