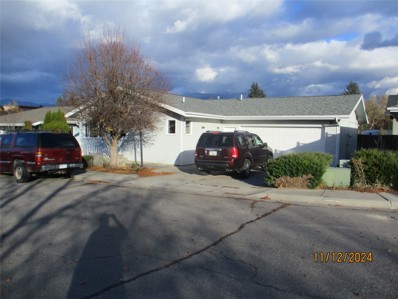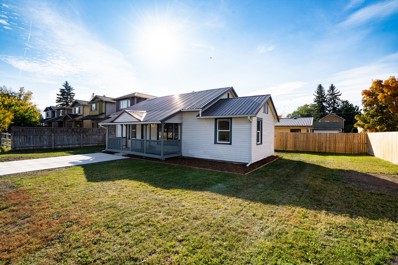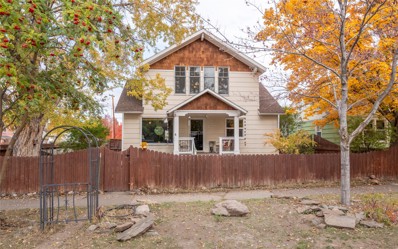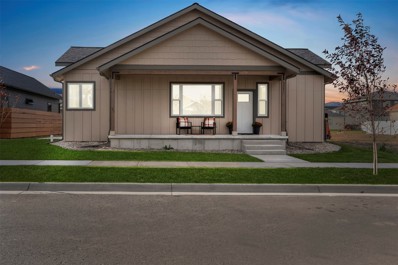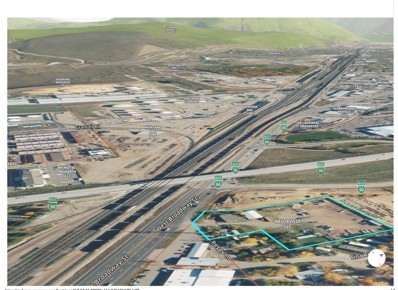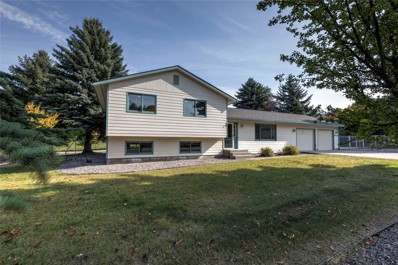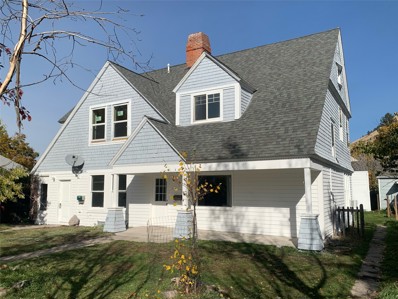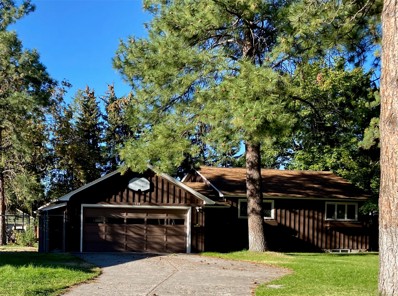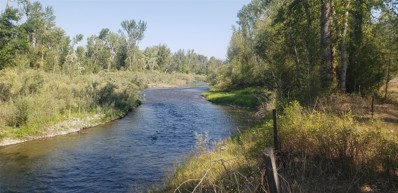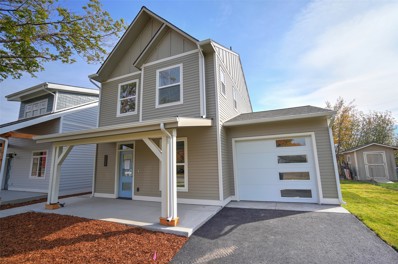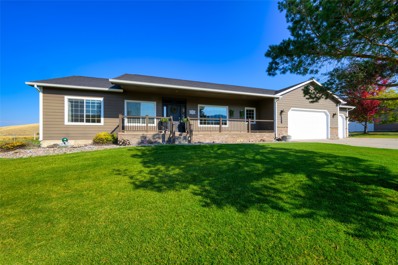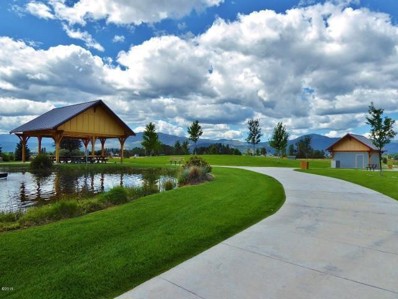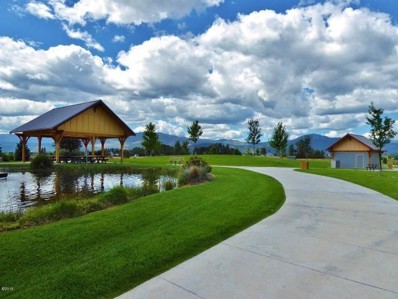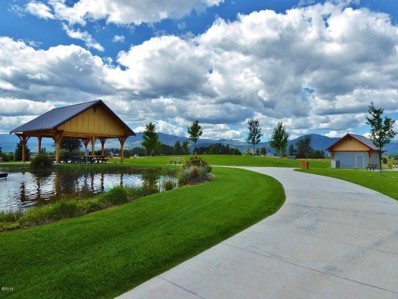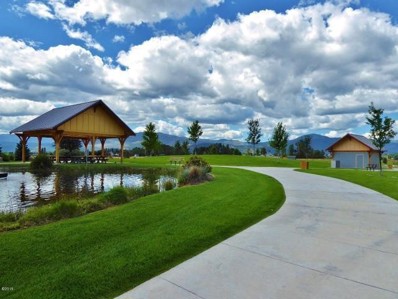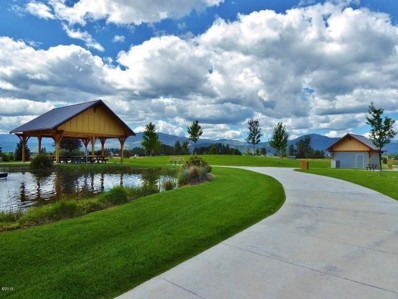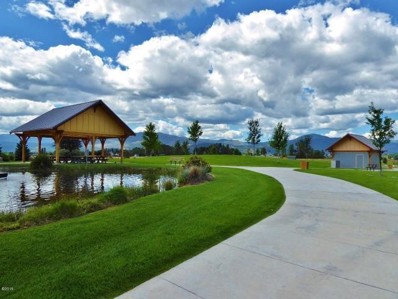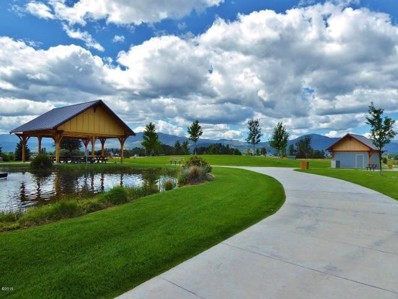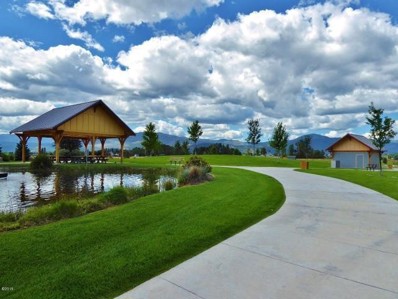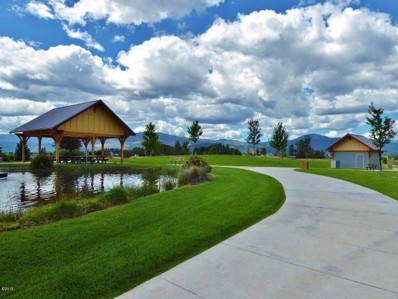Missoula MT Homes for Rent
$849,000
6640 Patton Court Missoula, MT 59808
- Type:
- Single Family
- Sq.Ft.:
- 2,559
- Status:
- Active
- Beds:
- 4
- Lot size:
- 0.11 Acres
- Year built:
- 2021
- Baths:
- 3.00
- MLS#:
- 30035147
- Subdivision:
- West Pointe
ADDITIONAL INFORMATION
Welcome to The Patton House – a truly exceptional residence, perfectly positioned on an elevated lot with no neighbors behind, ensuring privacy and sweeping views. Designed to embrace the beauty of natural light, this home offers a seamless blend of indoor and outdoor living, with expansive windows throughout. The impressive entryway opens into a spacious and airy floor plan, ideal for modern living and entertaining. With 4 bedrooms and 3 bathrooms, there’s plenty of space for you and your loved ones to feel home in this mountain modern masterpiece. The heart of the house is the beautiful, modern kitchen, outfitted with high-end appliances, sleek cabinetry, quartz counter tops with a water fall edge, and a generous walk-in pantry. Light wood floors flow throughout the space, adding warmth and elegance. Step outside onto the expansive covered deck, featuring a cozy outdoor fireplace – the perfect spot to relax, host, or enjoy cool evenings under the stars in the Mountains. The primary suite is a true retreat, complete with a spa-like contemporary bathroom, featuring double vanities, and a walk-in shower. The custom-designed closet provides ample storage, while large windows offer breathtaking views, ensuring every morning begins with a sense of serenity. With its flawless design and exceptional location, The Patton House is not just a home—it’s a lifestyle.
- Type:
- Single Family
- Sq.Ft.:
- 1,533
- Status:
- Active
- Beds:
- 3
- Lot size:
- 0.56 Acres
- Year built:
- 2020
- Baths:
- 2.00
- MLS#:
- 30035263
ADDITIONAL INFORMATION
**Charming Turn-Key Home in Frenchtown School District** Pride of ownership shines in this beautifully maintained 3-bedroom, 2-bathroom home, offering single-level living with an open floor plan. Nestled on a spacious .56-acre manicured lot, this 1,533 square foot gem is perfect for those seeking comfort and convenience. Step inside to discover an inviting kitchen and living area, featuring vaulted ceilings, luxurious LVP flooring, and a stylish subway tile backsplash. The fully equipped kitchen boasts stainless steel appliances, including a gas range, and a convenient island with breakfast bar seating. Adjacent to the dining area, you'll find a pantry closet and a laundry room adorned with custom tile, providing easy access to the garage. The exterior patio is just off the kitchen, where you can unwind and enjoy the cozy ambiance of your custom fire pit. The master suite is a true retreat, complete with a walk-in closet and an en-suite bath featuring a dual sink vanity and a beautifully designed custom tile shower with built-in niches and a glass door. Throughout the home, enjoy 9' ceilings and stained wood trim that add a touch of elegance. The exterior is equally impressive, showcasing low-maintenance concrete fiber siding, underground irrigation, and a reinforced 5½ inch thick concrete driveway. Relax or entertain on the patio, which is wired for a hot tub, and enjoy the privacy provided by a 6' fence. Additional features include a large storage shed for lawn equipment and central A/C for your comfort. Recent updates include an owned water softener and a septic system that was pumped in 2024. Located just minutes from fishing access on the Clark Fork River and close to the amenities of Frenchtown, this home is a perfect blend of tranquility and convenience. If you're looking for a meticulously cared-for, turn-key property, this is the one! Don't miss your chance to make it yours. Call/Text Rick Meisinger @ (406)240-6031 or your real estate professional for additional information and showings.
$439,000
1016 Lynn Lane Missoula, MT 59801
- Type:
- Single Family
- Sq.Ft.:
- 988
- Status:
- Active
- Beds:
- 2
- Lot size:
- 0.09 Acres
- Year built:
- 1991
- Baths:
- 1.00
- MLS#:
- 30035097
ADDITIONAL INFORMATION
Well cared 2 bedroom, bath, kitchen/dining and living room. Full basement with a full second bathroom, rest is ready to be completed. Property has a small site with minimal yard work and yard maintenance. Large oversized attached two car garage. Very quite cul de sac street location with direct access to Frankin Park off the cul de sac. Furnace and water have been upgraded as well as the roof since, new. None
- Type:
- Single Family
- Sq.Ft.:
- 880
- Status:
- Active
- Beds:
- 3
- Lot size:
- 0.25 Acres
- Year built:
- 1964
- Baths:
- 1.00
- MLS#:
- 30035222
ADDITIONAL INFORMATION
Adorable cottage style home, newly remodeled. The updates enhance the original floors and wood ceiling that have been refinished and compliment the current interior upgrades. Custom eat-in kitchen, stainless gas range, fridge and microwave. Off kitchen laundry/ mud room, rear porch entry. Full bath, added gutters, fresh parking pad and landscaping. Wooden privacy fence on 3 sides of the property. Rear gate and easement for alley access. Comfortable, cozy and clean. Make time to see this home soon. Contact Brandy at 406-239-8811 or your real estate professional today.
- Type:
- Single Family
- Sq.Ft.:
- 2,400
- Status:
- Active
- Beds:
- 4
- Lot size:
- 0.15 Acres
- Year built:
- 1940
- Baths:
- 3.00
- MLS#:
- 30034860
ADDITIONAL INFORMATION
This classic 1940s-era home, located in the Riverfront neighborhood, is close to the river, trail system and downtown, within walking distance of the Good Food Store and Orange Street Food Farm. The fenced-in corner lot home has approximately 2400 sq ft, with 4 bedrooms/3 baths. The main floor features 2 bedrooms, a full bath, the living room and a recently remodeled kitchen and dining area. The home has many of the expected classic details, such as cove ceilings, arched doorways and built in storage. The kitchen has custom built soft-close cabinetry throughout, a double-oven/5-burner gas range, French door refrigerator and tiled backsplash. The upper-level owner's suite is approximately 600 sq ft, with cathedral ceilings and an abundance of windows and natural light. There is enough space for a sitting area, office or exercise equipment, and the sliding door opens to an upper deck with mountain views, while the installed gas stove creates a cozy retreat. The ensuite bath is equipped with a two-person Jacuzzi tub, steam shower, custom-built vanity with double sinks and tiled floors. In addition, there is a large walk-in closet, and more lighted closet/storage space under the room's eaves. The main living space is graced with original hardwood floors, and reclaimed hardwood flooring is installed in the kitchen and dining area. Bamboo flooring is featured in the owner's suite and the stairs leading to it. This spacious home's lower level provides a separate and fully functional living area, with its own kitchen, living room/bedroom, ¾ bath and bonus room. Additionally, the lower level holds the laundry room and pantry or storage space as well. The front tiled and covered porch, along with the large rear covered patio, provide protected outdoor living space. The home has a 2-bay detached garage, with an additional bay that is finished and heated, suitable for use as a shop, studio or office space. In addition to the central forced air gas furnace, each level of the home is equipped with its own charming gas stove, creating the ability to fine-tune the comfort of each section of the house. This home also features central air conditioning. The fenced yards contain mature trees and flowering shrubs, a young peach tree and a back yard pet kennel and garden work shed. The property's current multi-family zoning allows for future development. For additional details call Jon Freeland at 406-360-8234 or your real estate professional.
$665,000
5772 Brumby Lane Missoula, MT 59808
- Type:
- Single Family
- Sq.Ft.:
- 1,780
- Status:
- Active
- Beds:
- 3
- Lot size:
- 0.15 Acres
- Year built:
- 2019
- Baths:
- 2.00
- MLS#:
- 30035175
- Subdivision:
- 44 Ranch
ADDITIONAL INFORMATION
This custom-designed home, built just five years ago, offers a range of unique features that make it truly one-of-a-kind in 44 Ranch. Inside, the spacious layout includes a great room with vaulted ceilings, accented by a wood beam, vinyl floors, an LED in-wall fireplace, and double sliding glass doors that lead to the backyard. Adjacent to the great room is the kitchen, which boasts quartz countertops, built-in wine storage, a gas range, and a large center island. Off the kitchen is a large pantry with extra shelving and storage space. The dining area, complete with a custom light fixture, provides plenty of room for gatherings. Through the double glass doors, you’ll step out to a covered back patio and a private backyard enclosed by a 6-foot vinyl fence. The home has three bedrooms, including a large primary suite located at the rear of the house. The suite features its own vaulted ceiling, a private bathroom with an expansive tile walk-in shower (complete with multiple showerheads), double sinks, solid stone countertops, and access to a walk-in closet. The two additional bedrooms are at the front of the house, with a full guest bathroom conveniently located between them. Additional standout features include a mudroom connected to the insulated double garage, with laundry hookups and even a dog bath! The garage has a door leading to the backyard and a pull-down hatch providing access to a large storage area above, spacious enough to stand in. No detail was overlooked in this home, which also includes a large covered front porch, underground sprinklers, and central air conditioning.
$629,000
5521 Cattle Drive Missoula, MT 59808
- Type:
- Single Family
- Sq.Ft.:
- 1,760
- Status:
- Active
- Beds:
- 3
- Lot size:
- 0.17 Acres
- Year built:
- 2024
- Baths:
- 2.00
- MLS#:
- 30035143
- Subdivision:
- 44 Ranch
ADDITIONAL INFORMATION
Motivated Seller! Welcome to your brand new dream home nestled in the much desired 44 Ranch Neighborhood! This charming ranch-style abode offers an ideal blend of comfort and sophistication, boasting exquisite features throughout and only a block away from the 5 acre park. As you step inside, you're greeted by an airy ambiance created by the11ft. vaulted ceilings, accentuating the open concept design that seamlessly connects the living, dining, and kitchen areas. The heart of the home is the gourmet kitchen, complete with sleek quartz countertops, custom shaker cabinets, stainless-steel appliances and an island with bonus seating. Whether you're preparing a casual meal or hosting a gathering, this kitchen is sure to impress. This home features three cozy bedrooms, including a large primary suite with a walk-in closet, and an ensuite bathroom with a beautiful tile shower. Luxury vinyl plank flooring is installed throughout the home, a clean design and easy to care for, especially in high traffic areas. And no matter the season, you can enjoy your home in comfort with A/C installation included! The large bonus room awaits just off the living room through the French doors, providing versatile space for a home office, gym, or playroom to suit your lifestyle. Step outside through the kitchen onto a charming patio, perfect for enjoying morning coffee or alfresco dining. Convenience abounds with single-level living and a detached oversized, two-car garage offering ample storage space. Outside, the lawn will be effortlessly maintained with underground sprinklers, allowing you to spend more time enjoying the picturesque surroundings. Located in the highly sought-after Hellgate School District, this home offers the perfect combination of comfort, style, and functionality. Don't miss the opportunity to make this your own slice of paradise! For your private showing call Laurie Rowley at 406.360.3269 or your real estate professional!
$1,995,000
3459 W Broadway Street Missoula, MT 59808
- Type:
- Other
- Sq.Ft.:
- n/a
- Status:
- Active
- Beds:
- n/a
- Lot size:
- 2.7 Acres
- Year built:
- 1979
- Baths:
- MLS#:
- 30035091
ADDITIONAL INFORMATION
This exceptional commercial lot is strategically situated right off West Broadway and North Reserve Street, offering unparalleled visibility and accessibility. The property encompasses 2.7 acres, providing ample space for a variety of commercial ventures. With its prime location and generous acreage, this lot presents numerous opportunities for development. Whether you envision expanding the existing warehouse, constructing new facilities, or creating a mixed-use development, the possibilities are extensive. The property benefits from convenient access to major roads and highways, ensuring smooth logistics and traffic flow for customers and employees alike. Enjoy stunning mountain views that enhance the property's appeal and create a pleasant work environment. This lot is perfect for investors, businesses looking to expand, or developers seeking a high-potential location in a growing area. Don’t miss this opportunity to secure a prime piece of commercial real estate with limitless potential!
- Type:
- Single Family
- Sq.Ft.:
- 1,728
- Status:
- Active
- Beds:
- 3
- Lot size:
- 0.48 Acres
- Year built:
- 1989
- Baths:
- 3.00
- MLS#:
- 30034961
ADDITIONAL INFORMATION
This beautiful 3 Bedroom, 3 Bathroom home includes a Living room on the Main Floor and a Family room in the Down stairs daylight basement. There is also an additional Bonus room/office in the basement which adds to the great layout of this home. The large fenced back yard lot backs up to the Park. The mature landscaping keeps the covered patio shaded and cool. There is a 10x12 attached shed for storage of your outdoor tools. The oversized garage has plenty of room for your vehicles.
$949,000
1110 Vine Street Missoula, MT 59802
- Type:
- Single Family
- Sq.Ft.:
- 3,422
- Status:
- Active
- Beds:
- 4
- Lot size:
- 0.18 Acres
- Year built:
- 1901
- Baths:
- 3.00
- MLS#:
- 30035132
ADDITIONAL INFORMATION
Turn of the century home in Historic Lower Rattlesnake. Currently configured as a 3 unit multi family but is able to be converted to a duplex or single family residence. Located in the desirable Lower Rattlesnake neighborhood, 1110 Vine St presents an excellent opportunity for those seeking a multi-family property. Recently updated with fresh interior and exterior paint, and featuring several new windows, this well-maintained dwelling offers three distinct units: Unit #1: A 470-square-foot upstairs apartment featuring one bedroom, one bathroom, and a living room. Unit #2: A 1,316-square-foot main-floor apartment with one bedroom, one bathroom, a living room, and washer/dryer hookups. Unit #3: A 1,636-square-foot apartment spanning the main floor and second level, offering two bedrooms (both with walk-in closets), one bathroom, a living room, dining room, and washer/dryer hookups. Conveniently located near Eastgate Center, where you’ll find shopping at Albertson’s and Ace Hardware, and just minutes from the University of Montana. Outdoor activities are easily accessible with nearby hiking trails on Mount Jumbo and Greenough Park. Whether you're interested in living on-site with additional rental income or investing in a fully rented property, 1110 Vine St offers flexibility, fresh updates, and a prime Missoula location. Contact Curtis Strohl, (406) 546-5359 or your real estate professional for more information
- Type:
- Single Family
- Sq.Ft.:
- 1,980
- Status:
- Active
- Beds:
- 4
- Lot size:
- 0.09 Acres
- Year built:
- 2013
- Baths:
- 3.00
- MLS#:
- 30035125
ADDITIONAL INFORMATION
Beautiful Windsor Park home, with almost 2,000 square feet, 4 bedrooms & 3 bathrooms. Featuring an open floor plan, stainless appliances, A/C and a private fenced back yard. The second level of the home includes the primary bedroom, with a walk-in closet and two additional bedrooms. The basement comes complete with the home's second living room, 1 bedroom and laundry room. The exterior front porch provides a great space for relaxing while enjoying the morning sun. The backyard is complete with a detached double car garage, spacious yard, patio and privacy. Neighborhood parks are a quick walk away. Conveniently located near restaurants, shopping and schools. Contact Brittni Hertz at 406-546-8904 or your Real Estate Professional.
- Type:
- Single Family
- Sq.Ft.:
- 2,079
- Status:
- Active
- Beds:
- 5
- Lot size:
- 0.29 Acres
- Year built:
- 1957
- Baths:
- 2.00
- MLS#:
- 30034636
ADDITIONAL INFORMATION
This charming 5-bedroom home near the University of Montana offers a rare investment opportunity and huge double lot zoned R5.4 for potential future development. Currently leased for $4,250 per month until July 31, 2026, this property provides an immediate steady income stream. The home features a newer roof and gutters, ensuring low maintenance for years to come as well as a new water heater. True pine paneling throughout the interior and both bathrooms have been recently remodeled. Situated directly across from the University of Montana Golf Course, providing stunning views of Pattee Canyon and is conveniently located near Dornblaser Field, Campbell Park, and the Griz softball and soccer fields. Don’t miss your chance to invest in a thriving area with endless possibilities. Owner is a licensed agent in the state of MT. Contact Stephen Stelling at 406-360-9308, or your real estate professional.
$350,000
NHN Howard Street Missoula, MT 59804
- Type:
- Land
- Sq.Ft.:
- n/a
- Status:
- Active
- Beds:
- n/a
- Lot size:
- 23 Acres
- Baths:
- MLS#:
- 30035113
ADDITIONAL INFORMATION
Property is in the Flood Plain access maybe through Howard Street.
- Type:
- Single Family
- Sq.Ft.:
- 1,084
- Status:
- Active
- Beds:
- 3
- Lot size:
- 0.06 Acres
- Year built:
- 2007
- Baths:
- 2.00
- MLS#:
- 30035048
ADDITIONAL INFORMATION
Motivated Seller!! Welcome to 4420 Martindale Way. A beautiful 3 bedroom, 2 bath home, located in the sought-after Canyon Creek neighborhood within the Hellgate School District. This energy-efficient gem features central air conditioning, beautiful cabinetry and a new water heater. The house is South facing with tons of sunlight that makes it feel so warm and bright especially in the large living room. The kitchen is very inviting with ample counter space and a windowed dining area, it also has a newer gas range. The main floor hosts the primary suite, while the upper level offers two additional bedrooms, a full bathroom, and a convenient laundry room. Storage is abundant with generous closet space and a pantry. Enjoy summer evenings on the charming front porch or entertain guests in the backyard patio. Just a wonderful place to call home. Call Stephen Stelling at 406-360-9308, or your real estate professional. 1-3pm Sun. on 10/27/24 Open House!!!!
- Type:
- Townhouse
- Sq.Ft.:
- 2,416
- Status:
- Active
- Beds:
- 3
- Lot size:
- 0.07 Acres
- Year built:
- 2024
- Baths:
- 3.00
- MLS#:
- 30034775
ADDITIONAL INFORMATION
Brand new 3bd/2.5 bath home in the Slant Streets of Missoula! The main floor features solid surface LVP flooring, an open floorplan, high ceilings, and a bright, open kitchen with quartz counters, tile backsplash, stainless Thor appliance package and soft-close drawers with dovetail joinery. Just inside the back door there is a guest 1/2 bath and a closet for coats. Upstairs is the primary bedroom plus 2 additional bedrooms. The primary bedroom has an ensuite bath featuring a tile walk-in shower with glass door, dual sinks, and a pocket door to the w/c. The 2nd upstairs bath includes a shower/tub combo, tile floor, and single sink vanity. Downstairs, you will find a full unfinished basement with an egress window for a 4th bedroom and plumbing in place to add another bath in the future. The attached garage has an outlet to charge your electric vehicle and these homes come solar ready. This one is ready to go! Listed by Shannon Hilliard
- Type:
- Single Family
- Sq.Ft.:
- 3,780
- Status:
- Active
- Beds:
- 5
- Lot size:
- 0.63 Acres
- Year built:
- 2003
- Baths:
- 3.00
- MLS#:
- 30034556
ADDITIONAL INFORMATION
Immaculate 5 bed 3 1/2 bath home with a bonus craft room / office/ play room on .6 acres. Beautiful neighborhood in the Rodeo Valley in an area of nice homes. Master bedroom with huge master bath and his and hers walk in closets and 2 more bedrooms on the main level. The kitchen is open to the great room and is well appointed with beautiful cabinets and stainless steel appliances. New flooring upstairs. Fully finished basement with wet bar, entertainment room, gas fireplace and exercise room. Outside the well manicured yard has a firepit, garden shed and vinyl fencing for privacy. There is a nice RV pad on the side of the home. You could also sit on the covered front porch and enjoy your view of the Bitterroot mountains. Underground sprinklers and 2 fireplaces. Call Chris Jones at 406-360-0763 or your real estate professional.
$150,000
Lot 457 Horn Road Missoula, MT 59808
- Type:
- Land
- Sq.Ft.:
- n/a
- Status:
- Active
- Beds:
- n/a
- Lot size:
- 0.17 Acres
- Baths:
- MLS#:
- 30035050
- Subdivision:
- 44 Ranch
ADDITIONAL INFORMATION
44 Ranch Phase 15 is located in the desirable Hellgate Elementary School District, just a few minutes from Reserve Street shopping. An expansive 5.73 acre park includes a large water feature, pond, and covered pavilion with picnic tables. All major services are available in the area including city sewer and water, and residential fire sprinklers are not required. For more information contact Kory Mytty at 406-544-8071 or your real estate professional.
$150,000
Lot 456 Horn Road Missoula, MT 59808
- Type:
- Land
- Sq.Ft.:
- n/a
- Status:
- Active
- Beds:
- n/a
- Lot size:
- 0.17 Acres
- Baths:
- MLS#:
- 30035010
- Subdivision:
- 44 Ranch
ADDITIONAL INFORMATION
44 Ranch Phase 15 is located in the desirable Hellgate Elementary School District, just a few minutes from Reserve Street shopping. An expansive 5.73 acre park includes a large water feature, pond, and covered pavilion with picnic tables. All major services are available in the area including city sewer and water, and residential fire sprinklers are not required. For more information contact Kory Mytty at 406-544-8071 or your real estate professional.
$150,000
Lot 454 Horn Road Missoula, MT 59808
- Type:
- Land
- Sq.Ft.:
- n/a
- Status:
- Active
- Beds:
- n/a
- Lot size:
- 0.19 Acres
- Baths:
- MLS#:
- 30035009
- Subdivision:
- 44 Ranch
ADDITIONAL INFORMATION
44 Ranch Phase 15 is located in the desirable Hellgate Elementary School District, just a few minutes from Reserve Street shopping. An expansive 5.73 acre park includes a large water feature, pond, and covered pavilion with picnic tables. All major services are available in the area including city sewer and water, and residential fire sprinklers are not required. For more information contact Kory Mytty at 406-544-8071 or your real estate professional.
$150,000
Lot 433 Horn Road Missoula, MT 59808
- Type:
- Land
- Sq.Ft.:
- n/a
- Status:
- Active
- Beds:
- n/a
- Lot size:
- 0.18 Acres
- Baths:
- MLS#:
- 30035005
- Subdivision:
- 44 Ranch
ADDITIONAL INFORMATION
44 Ranch Phase 15 is located in the desirable Hellgate Elementary School District, just a few minutes from Reserve Street shopping. An expansive 5.73 acre park includes a large water feature, pond, and covered pavilion with picnic tables. All major services are available in the area including city sewer and water, and residential fire sprinklers are not required. For more information contact Kory Mytty at 406-544-8071 or your real estate professional.
$150,000
Lot 432 Horn Road Missoula, MT 59808
- Type:
- Land
- Sq.Ft.:
- n/a
- Status:
- Active
- Beds:
- n/a
- Lot size:
- 0.17 Acres
- Baths:
- MLS#:
- 30035004
- Subdivision:
- 44 Ranch
ADDITIONAL INFORMATION
44 Ranch Phase 15 is located in the desirable Hellgate Elementary School District, just a few minutes from Reserve Street shopping. An expansive 5.73 acre park includes a large water feature, pond, and covered pavilion with picnic tables. All major services are available in the area including city sewer and water, and residential fire sprinklers are not required. For more information contact Kory Mytty at 406-544-8071 or your real estate professional.
$155,000
Lot 428 Horn Road Missoula, MT 59808
- Type:
- Land
- Sq.Ft.:
- n/a
- Status:
- Active
- Beds:
- n/a
- Lot size:
- 0.21 Acres
- Baths:
- MLS#:
- 30034954
ADDITIONAL INFORMATION
44 Ranch Phase 15 is located in the desirable Hellgate Elementary School District, just a few minutes from Reserve Street shopping. An expansive 5.73 acre park includes a large water feature, pond, and covered pavilion with picnic tables. All major services are available in the area including city sewer and water, and residential fire sprinklers are not required. For more information contact Kory Mytty at 406-544-8071 or your real estate professional.
$155,000
Lot 427 Horn Road Missoula, MT 59808
- Type:
- Land
- Sq.Ft.:
- n/a
- Status:
- Active
- Beds:
- n/a
- Lot size:
- 0.21 Acres
- Baths:
- MLS#:
- 30034952
ADDITIONAL INFORMATION
44 Ranch Phase 15 is located in the desirable Hellgate Elementary School District, just a few minutes from Reserve Street shopping. An expansive 5.73 acre park includes a large water feature, pond, and covered pavilion with picnic tables. All major services are available in the area including city sewer and water, and residential fire sprinklers are not required. For more information contact Kory Mytty at 406-544-8071 or your real estate professional.
$160,000
Lot 418 Horn Road Missoula, MT 59808
- Type:
- Land
- Sq.Ft.:
- n/a
- Status:
- Active
- Beds:
- n/a
- Lot size:
- 0.21 Acres
- Baths:
- MLS#:
- 30034949
ADDITIONAL INFORMATION
44 Ranch Phase 14 is located in the desirable Hellgate Elementary School District, just a few minutes from Reserve Street shopping. An expansive 5.73 acre park includes a large water feature, pond, and covered pavilion with picnic tables. All major services are available in the area including city sewer and water, and residential fire sprinklers are not required. For more information contact Kory Mytty at 406-544-8071 or your real estate professional.
$160,000
Lot 256 Horn Road Missoula, MT 59808
- Type:
- Land
- Sq.Ft.:
- n/a
- Status:
- Active
- Beds:
- n/a
- Lot size:
- 0.21 Acres
- Baths:
- MLS#:
- 30034947
- Subdivision:
- 44 Ranch
ADDITIONAL INFORMATION
44 Ranch Phase 13 is located in the desirable Hellgate Elementary School District, just a few minutes from Reserve Street shopping. An expansive 5.73 acre park includes a large water feature, pond, and covered pavilion with picnic tables. All major services are available in the area including city sewer and water, and residential fire sprinklers are not required. For more information contact Kory Mytty at 406-544-8071 or your real estate professional.

Missoula Real Estate
The median home value in Missoula, MT is $512,500. This is lower than the county median home value of $521,400. The national median home value is $338,100. The average price of homes sold in Missoula, MT is $512,500. Approximately 43.4% of Missoula homes are owned, compared to 49.89% rented, while 6.71% are vacant. Missoula real estate listings include condos, townhomes, and single family homes for sale. Commercial properties are also available. If you see a property you’re interested in, contact a Missoula real estate agent to arrange a tour today!
Missoula, Montana has a population of 73,300. Missoula is more family-centric than the surrounding county with 31.86% of the households containing married families with children. The county average for households married with children is 30.06%.
The median household income in Missoula, Montana is $54,423. The median household income for the surrounding county is $61,423 compared to the national median of $69,021. The median age of people living in Missoula is 33.6 years.
Missoula Weather
The average high temperature in July is 84.6 degrees, with an average low temperature in January of 17.9 degrees. The average rainfall is approximately 15.2 inches per year, with 39.5 inches of snow per year.


