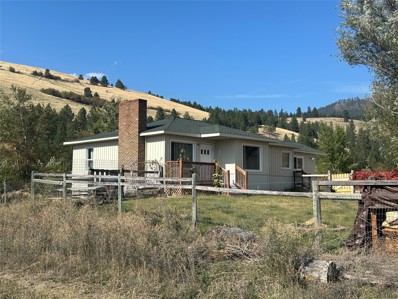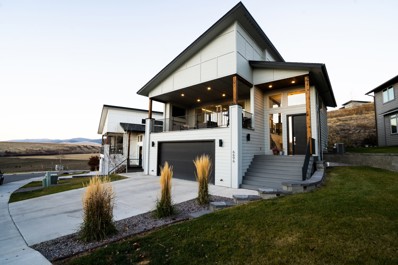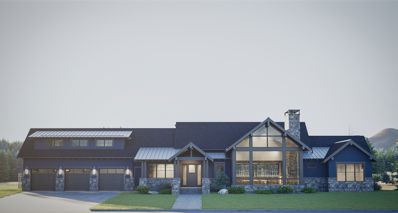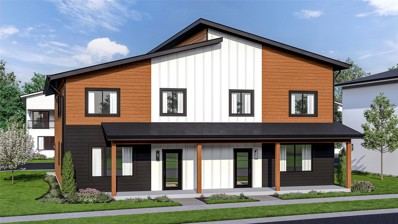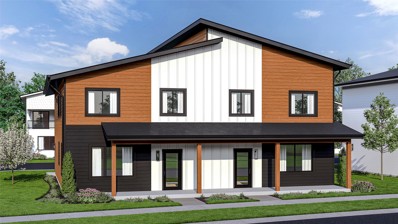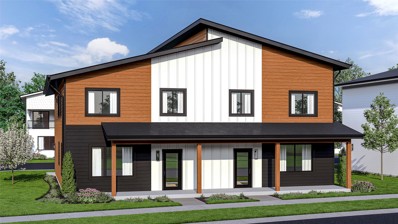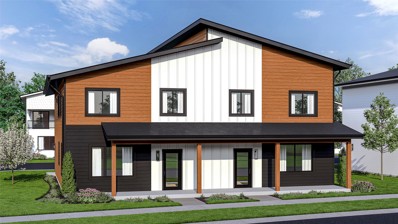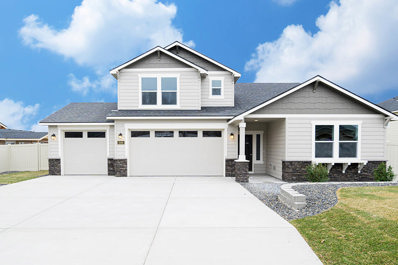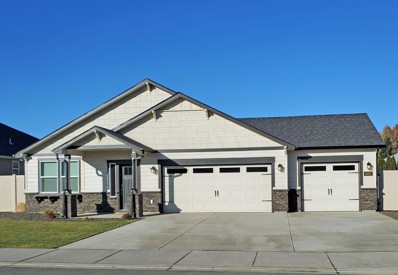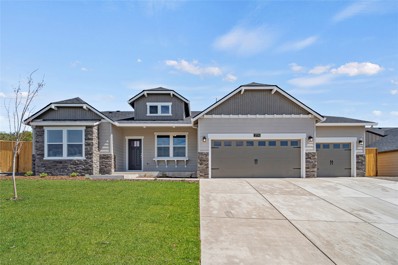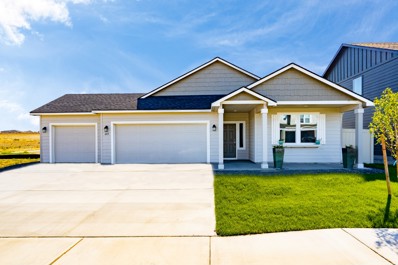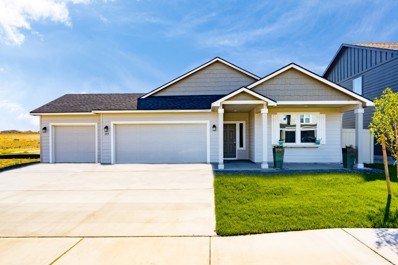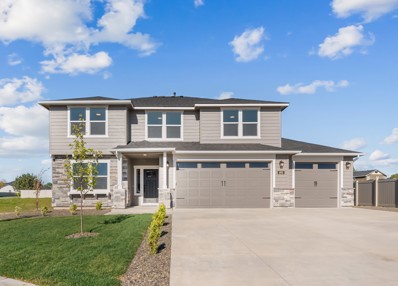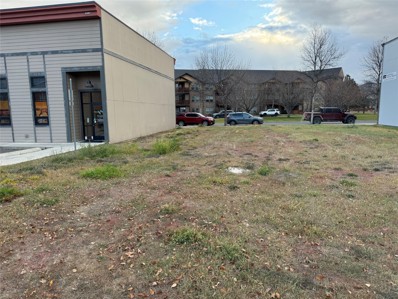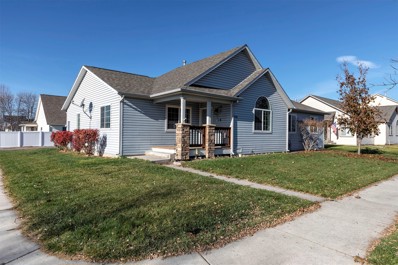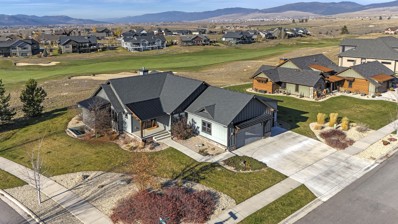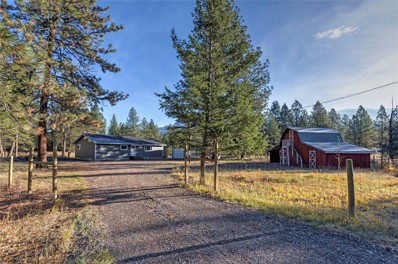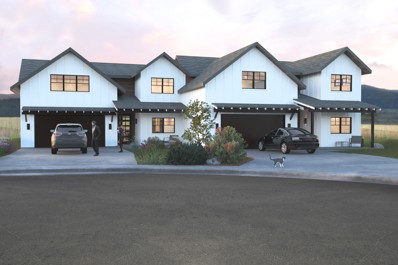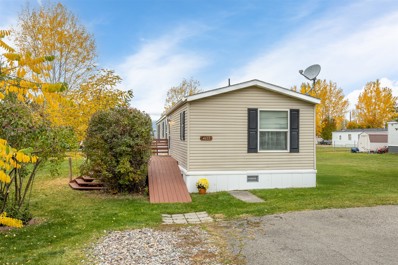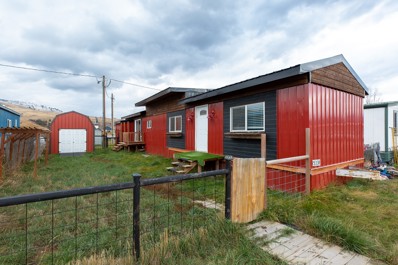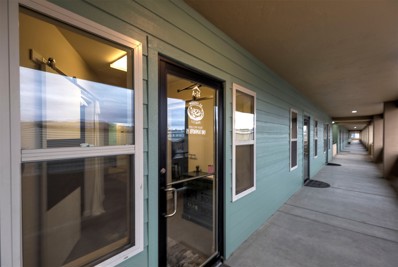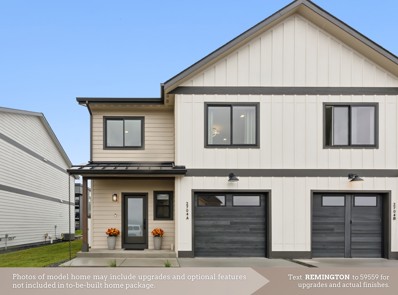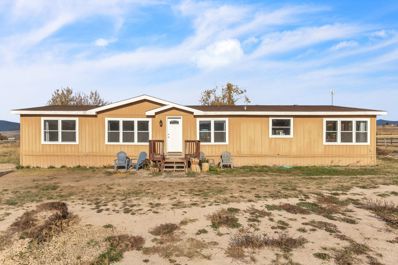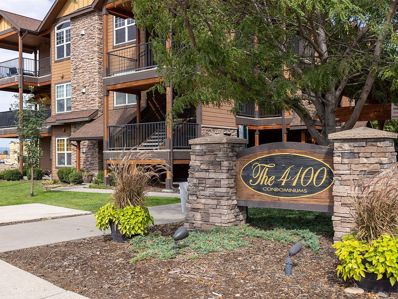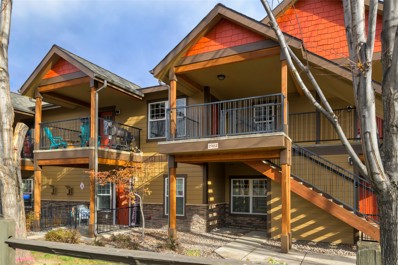Missoula MT Homes for Rent
The median home value in Missoula, MT is $512,500.
This is
lower than
the county median home value of $521,400.
The national median home value is $338,100.
The average price of homes sold in Missoula, MT is $512,500.
Approximately 43.4% of Missoula homes are owned,
compared to 49.89% rented, while
6.71% are vacant.
Missoula real estate listings include condos, townhomes, and single family homes for sale.
Commercial properties are also available.
If you see a property you’re interested in, contact a Missoula real estate agent to arrange a tour today!
- Type:
- Single Family
- Sq.Ft.:
- 2,480
- Status:
- NEW LISTING
- Beds:
- 3
- Lot size:
- 4.61 Acres
- Year built:
- 1997
- Baths:
- 2.00
- MLS#:
- 30036660
ADDITIONAL INFORMATION
- Type:
- Single Family
- Sq.Ft.:
- 2,559
- Status:
- NEW LISTING
- Beds:
- 4
- Lot size:
- 0.14 Acres
- Year built:
- 2019
- Baths:
- 3.00
- MLS#:
- 30036647
ADDITIONAL INFORMATION
Nestled on a serene elevated lot, this stunning property offers breathtaking views of the Missoula valley that stretch all the way to the Bitterroot Valley. Thoughtfully designed to maximize natural light and foster seamless indoor-outdoor connections, this home is a testament to modern mountain living at its finest. Step through the grand entrance into a spacious and open floor plan, perfect for both everyday living and entertaining. Featuring 4 bedrooms and 3 baths, this residence provides ample room for family and guests to enjoy comfort and style. At the heart of the home lies the sleek, contemporary kitchen, equipped with top-tier appliances, custom cabinetry, and striking quartz countertops. A spacious walk-in pantry ensures everything has its place, while light wood flooring ties the spaces together with warmth and sophistication. The living area flows effortlessly onto a sprawling covered deck, complete with a cozy outdoor fireplace. This inviting space is perfect for hosting gatherings or enjoying peaceful evenings under the mountain skies. Retreat to the luxurious primary suite, a true sanctuary with expansive windows framing breathtaking views. The spa-inspired ensuite bath features dual vanities, a walk-in shower, and a serene ambiance that invites relaxation. A custom-designed walk-in closet ensures organization without compromise. With its impeccable craftsmanship, thoughtful layout, and breathtaking setting, this property offers a lifestyle of tranquility and modern elegance that you'll love calling home. Call Zach Gratton 406-794-7572, Chris Funston 406-560-4007, or your real estate professional today!
- Type:
- Single Family
- Sq.Ft.:
- 3,978
- Status:
- NEW LISTING
- Beds:
- 4
- Lot size:
- 0.77 Acres
- Year built:
- 2024
- Baths:
- 4.00
- MLS#:
- 30036264
- Subdivision:
- Freestone at Stillwater
ADDITIONAL INFORMATION
TO BE BUILT: Welcome to your dream mountain-modern home, nestled in the heart of the stunning landscape of west Missoula. This breathtaking 4 bedroom home boasts a contemporary design that seamlessly integrates with the natural surroundings, offering unparalleled access to hiking trails, river views, and breathtaking mountain vistas. Upon entering the home, you'll be greeted by a light-filled, open-concept living space that's perfect for entertaining or simply enjoying the stunning views of the surrounding mountains. Floor-to-ceiling windows and skylights allow natural light to flood the space, while a sleek and modern fireplace adds warmth and ambiance on chilly evenings. The kitchen features top-of-the-line appliances, plenty of storage, and a stylish, minimalist design that's sure to please any home chef. This breathtaking contemporary mountain modern home is the perfect combination of style, comfort, and natural beauty. Don't miss your chance to make it yours today! For more information, please call Emily Mackenroth 406.544.9914, Leland Reed 406.207.2727, or your real estate professional.
- Type:
- Townhouse
- Sq.Ft.:
- 1,630
- Status:
- NEW LISTING
- Beds:
- 3
- Lot size:
- 0.04 Acres
- Year built:
- 2024
- Baths:
- 3.00
- MLS#:
- 30036465
ADDITIONAL INFORMATION
Welcome to the second phase of Missoula's Hellgate Village neighborhood! 2313 A Mary Jane Blvd is a 3 bed, 2.5 bath townhome in Hellgate Village West. One half of a duplex, this home is currently under construction by Edgell Building. It has 1630 sq ft of living area with the open concept kitchen, dining and living area on the main floor, and all 3 bedrooms on the upper level. The upper level also includes the laundry/mechanical room, primary bedroom with ensuite bath and walk in closet, as well as a second living room. Beautifully appointed finishes include COREtec LVP flooring, Dream Weaver carpet, painted cabinetry, quartz countertops, LG stainless steel appliances, black and chrome plumbing fixtures, DiamondKote Siding, and landscaping with underground sprinklers. Hellgate Village West is steps away from Hellgate Elementary and close to shopping, dining, and the Reserve Street corridor. Call Gillian Fetz Edgell at 406.529.4602 or your real estate professional for a showing today!
- Type:
- Townhouse
- Sq.Ft.:
- 1,630
- Status:
- NEW LISTING
- Beds:
- 3
- Lot size:
- 0.05 Acres
- Year built:
- 2024
- Baths:
- 3.00
- MLS#:
- 30036464
ADDITIONAL INFORMATION
Welcome to the second phase of Missoula's Hellgate Village neighborhood! 2313 B Mary Jane Blvd is a 3 bed, 2.5 bath townhome in Hellgate Village West. One half of a duplex, this home is currently under construction by Edgell Building. It has 1630 sq ft of living area with the open concept kitchen, dining and living area on the main floor, and all 3 bedrooms on the upper level. The upper level also includes the laundry/mechanical room, primary bedroom with ensuite bath and walk in closet, as well as a second living room. Beautifully appointed finishes include COREtec LVP flooring, Dream Weaver carpet, painted cabinetry, quartz countertops, LG stainless steel appliances, black and chrome plumbing fixtures, DiamondKote Siding, and landscaping with underground sprinklers. Hellgate Village West is steps away from Hellgate Elementary and close to shopping, dining, and the Reserve Street corridor. Call Gillian Fetz Edgell at 406.529.4602 or your real estate professional for a showing today!
- Type:
- Townhouse
- Sq.Ft.:
- 1,630
- Status:
- NEW LISTING
- Beds:
- 3
- Lot size:
- 0.06 Acres
- Year built:
- 2024
- Baths:
- 3.00
- MLS#:
- 30036463
ADDITIONAL INFORMATION
Welcome to the second phase of Missoula's Hellgate Village neighborhood! 2317 A Mary Jane Blvd is a 3 bed, 2.5 bath townhome in Hellgate Village West. One half of a duplex, this home is currently under construction by Edgell Building. It has 1630 sq ft of living area with the open concept kitchen, dining and living area on the main floor, and all 3 bedrooms on the upper level. The upper level also includes the laundry/mechanical room, primary bedroom with ensuite bath and walk in closet, as well as a second living room. Beautifully appointed finishes include COREtec LVP flooring, Dream Weaver carpet, painted cabinetry, quartz countertops, LG stainless steel appliances, black and chrome plumbing fixtures, DiamondKote Siding, and landscaping with underground sprinklers. Hellgate Village West is steps away from Hellgate Elementary and close to shopping, dining, and the Reserve Street corridor. Call Gillian Fetz Edgell at 406.529.4602 or your real estate professional for a showing today!
- Type:
- Townhouse
- Sq.Ft.:
- 1,630
- Status:
- NEW LISTING
- Beds:
- 3
- Lot size:
- 0.06 Acres
- Year built:
- 2024
- Baths:
- 3.00
- MLS#:
- 30036319
ADDITIONAL INFORMATION
Welcome to the second phase of Missoula's Hellgate Village neighborhood! 2317 B Mary Jane Blvd is a 3 bed, 2.5 bath townhome in Hellgate Village West. One half of a duplex, this home is currently under construction by Edgell Building. It has 1630 sq ft of living area with the open concept kitchen, dining and living area on the main floor, and all 3 bedrooms on the upper level. The upper level also includes the laundry/mechanical room, primary bedroom with ensuite bath and walk in closet, as well as a second living room. Beautifully appointed finishes include COREtec LVP flooring, Dream Weaver carpet, painted cabinetry, quartz countertops, LG stainless steel appliances, black and chrome plumbing fixtures, DiamondKote Siding, and landscaping with underground sprinklers. Hellgate Village West is steps away from Hellgate Elementary and close to shopping, dining, and the Reserve Street corridor. Call Gillian Fetz Edgell at 406.529.4602 or your real estate professional for a showing today!
- Type:
- Single Family
- Sq.Ft.:
- 2,258
- Status:
- Active
- Beds:
- 4
- Lot size:
- 0.23 Acres
- Baths:
- 3.00
- MLS#:
- 30036372
ADDITIONAL INFORMATION
New Construction Home! At 2,258 square feet, this Orchard Encore is a favorite of frequent entertainers for its expansive kitchen, large pantry, and adjoining, open living and dining areas. The open kitchen is a chef's dream, with a large island, plenty of cupboard storage and counter space. The expansive living room and adjoining dining area complete this eating and entertainment space, with the added appeal of a covered patio area off the great room. The spacious and private main suite boasts a dual vanity bathroom with extra counter space, a separate shower, and soaking tub, plus an enormous closet. The other three sizable bedrooms share a second bathroom with a dual vanity. Photos are of similar homes. Contact us for specific finishes. For more information or to see this home, please contact Janna Pummill at 406-546-3144 or your real estate professional.
- Type:
- Single Family
- Sq.Ft.:
- 1,574
- Status:
- Active
- Beds:
- 3
- Lot size:
- 0.21 Acres
- Baths:
- 2.00
- MLS#:
- 30036371
ADDITIONAL INFORMATION
New Construction Home! The 1574 square foot Hudson is an efficiently-designed, mid-sized single level home offering both space and comfort. The open kitchen is a chef's dream, with a large island, plenty of cupboard storage and counter space. The expansive living room and adjoining dining area complete this eating and entertainment space, with the added appeal of a covered patio area off the great room. The spacious and private main suite boasts a dual vanity bathroom with extra counter space, a separate shower, and soaking tub, plus an enormous closet. The other three sizable bedrooms share a second bathroom with a dual vanity. Photos are of similar homes. Contact us for specific finishes. For more information or to see this home, please contact Janna Pummill at 406-546-3144 or your real estate professional.
- Type:
- Single Family
- Sq.Ft.:
- 2,046
- Status:
- Active
- Beds:
- 4
- Lot size:
- 0.18 Acres
- Baths:
- 2.00
- MLS#:
- 30036369
ADDITIONAL INFORMATION
New Construction Home! At 2046 square feet, the Snowbrush is an efficiently-designed, oversized single level home offering both space and comfort. The open kitchen is a chef's dream, with a large island, plenty of cupboard storage and counter space. The expansive living room and adjoining dining area complete this eating and entertainment space, with the added appeal of a covered patio area off the great room. The spacious and private main suite boasts a dual vanity bathroom with extra counter space, a separate shower, and soaking tub, plus an enormous closet. The other three sizable bedrooms share a second bathroom with a dual vanity. Photos are of similar homes. Contact us for specific finishes. For more information or to see this home, please contact Janna Pummill at 406-546-3144 or your real estate professional.
- Type:
- Single Family
- Sq.Ft.:
- 1,800
- Status:
- Active
- Beds:
- 3
- Lot size:
- 0.23 Acres
- Baths:
- 2.00
- MLS#:
- 30036344
ADDITIONAL INFORMATION
New Construction Home! At 1800 square feet, the Orchard is an efficiently-designed, mid-sized single level home offering both space and comfort. The open kitchen is a chef's dream, with a large island, plenty of cupboard storage and counter space. The expansive living room and adjoining dining area complete this eating and entertainment space, with the added appeal of a covered patio area off the great room. The spacious and private main suite boasts a dual vanity bathroom with extra counter space, a separate shower, and soaking tub, plus an enormous closet. The other three sizable bedrooms share a second bathroom with a dual vanity. Photos are of similar homes. Contact us for specific finishes. For more information or to see this home, please contact Janna Pummill at 406-546-3144 or your real estate professional.
- Type:
- Single Family
- Sq.Ft.:
- 1,979
- Status:
- Active
- Beds:
- 4
- Lot size:
- 0.21 Acres
- Baths:
- 2.00
- MLS#:
- 30036377
ADDITIONAL INFORMATION
New Construction Home! At 1979 square feet, the Orchard is an efficiently-designed, mid-sized single level home offering both space and comfort. The open kitchen is a chef's dream, with a large island, plenty of cupboard storage and counter space. The expansive living room and adjoining dining area complete this eating and entertainment space, with the added appeal of a covered patio area off the great room. The spacious and private main suite boasts a dual vanity bathroom with extra counter space, a separate shower, and soaking tub, plus an enormous closet. The other three sizable bedrooms share a second bathroom with a dual vanity. Photos are of similar homes. Contact us for specific finishes. For more information or to see this home, please contact Janna Pummill at 406-546-3144 or your real estate professional.
- Type:
- Single Family
- Sq.Ft.:
- 2,578
- Status:
- Active
- Beds:
- 4
- Lot size:
- 0.21 Acres
- Baths:
- 3.00
- MLS#:
- 30036374
ADDITIONAL INFORMATION
New Construction Home! At 2578 square feet, the Umpqua provides a dramatic space coupled with function and style in this impressive two-story home. The first floor is home to a large den, an open kitchen with ample counter space and cupboards storage, and breakfast bar. The dining room and expansive living room are made even more dramatic by the high, open ceilings. Located on the main floor, the spacious and private main suite features an impressive dual vanity bathroom with a separate shower, soaking tub and large closet. Upstairs, are three sizeable bedrooms with large closets and all share a central bathroom. Photos are of similar homes. Contact us for specific finishes. For more information or to see this home, please contact Janna Pummill at 406-546-3144 or your real estate professional.
$150,000
2821 Connery Way Missoula, MT 59808
- Type:
- Land
- Sq.Ft.:
- n/a
- Status:
- Active
- Beds:
- n/a
- Lot size:
- 0.08 Acres
- Baths:
- MLS#:
- 30036258
ADDITIONAL INFORMATION
Located Just off of North Reserve behind Home Depot. Area of newer businesses including dentist office, insurance, financial, accountants and many more. Off street parking in rear of the lot.
- Type:
- Single Family
- Sq.Ft.:
- 1,549
- Status:
- Active
- Beds:
- 3
- Lot size:
- 0.13 Acres
- Year built:
- 2002
- Baths:
- 2.00
- MLS#:
- 30036214
ADDITIONAL INFORMATION
Welcome to 2705 Mary Jane Blvd, a delightful 3-bed, 2-bath home on a spacious corner lot in the desirable Pleasant View subdivision! This charming residence offers an open-concept layout filled with natural light, ideal for both relaxing and entertaining. The kitchen boasts ample cabinetry, leading to a cozy dining area and living room. There is even a bonus room for additional entertaining. Enjoy the convenience of single-level living with well-appointed bedrooms, including a primary suite with an en-suite bath. Outside, the fenced yard with underground sprinklers provides privacy and space for pets, gardening, or play. Located in the Hellgate Elementary district and MCPS for high school, this home is close to parks, trails, and local amenities, blending community and convenience. Don’t miss this opportunity for a comfortable and inviting lifestyle in Missoula!
$1,150,000
2805 Campsite Place Missoula, MT 59808
- Type:
- Single Family
- Sq.Ft.:
- 3,904
- Status:
- Active
- Beds:
- 5
- Lot size:
- 0.3 Acres
- Year built:
- 2014
- Baths:
- 4.00
- MLS#:
- 30036125
ADDITIONAL INFORMATION
Presenting a stunning Ranch Club home situated on the 9th Fairway. Upon entering, you are greeted by floor-to-ceiling windows that provide breathtaking views of the Ranch Club Golf Course. The main level features hardwood floors, creating a warm and inviting atmosphere. You will find a comfortable family room complete with a gas fireplace and built-in shelving, open to the dining area and kitchen. The kitchen is equipped with granite countertops, large center island, and stainless steel appliances, ideal for culinary enthusiasts. The primary bedroom offers direct access to the hot tub on the back patio, while the en-suite bathroom boasts tile flooring, a tiled shower, water closet, and a generous walk-in closet. Additionally, there are two more bedrooms on the main level, accompanied by a full bathroom. There is a conveniently located powder room and spacious laundry room with a desk area and storage. From the dining room, sliding doors lead to a covered back patio that showcases beautiful views, complemented by an outdoor fire pit. The lower level features a sizable family room with a wet bar, along with two additional bedrooms, and a full bathroom. The property also includes a triple-car garage, underground sprinklers, invisible fencing, and central air conditioning, ensuring both functionality and comfort. Please call Kris Hawkins, 406-396-6542, or your real estate professional today for more information.
- Type:
- Single Family
- Sq.Ft.:
- 2,576
- Status:
- Active
- Beds:
- 4
- Lot size:
- 3.09 Acres
- Year built:
- 1970
- Baths:
- 3.00
- MLS#:
- 30035990
ADDITIONAL INFORMATION
5975 Candlewick Lane in Missoula, MT, is a remarkable find—a fully remodeled 4-bedroom, 2.5-bath home on 3.09 fenced acres atop Evaro Hill, combining rustic charm with modern elegance. With sweeping mountain views, energy-efficient upgrades, and high-quality finishes like locally-sourced circular-sawn pine flooring, it offers both beauty and sustainability. This home is thoughtfully upgraded with new asphalt roofs (2024) on both the house and 2-car garage, UV-protected triple-pane windows, and an efficient mini-split heating system. The spacious kitchen, equipped with newer appliances, is ideal for culinary pursuits, while the primary ensuite bedroom boasts two walk-in closets and a custom-tiled shower. Don't miss the opportunity to view this property. Contact William Ward - 406.531.3438, or your real estate professional today. A 50-gallon-per-minute well, a barn for homesteading, and a fenced yard for privacy make it perfect for a small-scale farm setup. Just 15 minutes from downtown Missoula, this property offers a peaceful lifestyle close to the city. With stunning views and top-notch amenities, it’s a rare blend of accessibility and seclusion.
- Type:
- Townhouse
- Sq.Ft.:
- 2,323
- Status:
- Active
- Beds:
- 3
- Lot size:
- 0.06 Acres
- Year built:
- 2024
- Baths:
- 4.00
- MLS#:
- 30036120
- Subdivision:
- Freestone
ADDITIONAL INFORMATION
TO BE BUILT BY HOYT HOMES. Welcome to The Peregrine. Nestled on a highly coveted Freestone lot, this townhome is a masterpiece of stunning architecture and luxurious finishes. Every inch of the property exudes timeless elegance, from the striking façade to the beautifully curated interiors. The captivating design and flawless craftsmanship offer a one-of-a-kind living experience. Enjoy the added benefit of buried fiber optic cable and close proximity to Missoula International Airport. For more information, please call Emily Mackenrroth 406.544.9914, Leland Reed 406.207.2727, or your real estate professional today.
- Type:
- Other
- Sq.Ft.:
- 1,280
- Status:
- Active
- Beds:
- 3
- Year built:
- 2011
- Baths:
- 2.00
- MLS#:
- 30035491
ADDITIONAL INFORMATION
Discover this delightful 3-bedroom, 2-bathroom residence located on an expansive .3-acre leased lot in a tranquil neighborhood offering scenic views of North Missoula. Upon entering the home, you’ll be welcomed by an inviting living area that seamlessly flows into a spacious kitchen, perfect for entertaining. Adjacent to the kitchen, the laundry room offers convenience right next to the large primary bedroom & en suite. On the opposite side of the home, you’ll find two additional bedrooms and a full bathroom, providing privacy and comfort for family or guests. This layout enhances the home’s functionality while maintaining a warm and welcoming atmosphere. This property uniquely blends charm, practicality, and convenience, making it an attractive option at a competitive price. The home features mature trees, a spacious deck, a generous yard, and a fenced area suitable for pets. Enjoy the comfort of central air conditioning during the warm summer months, and take advantage of the newly installed carpet and padding as of November 2023. Additional highlights include a roomy storage shed and a designated parking pad. Don’t miss this opportunity for stylish, convenient, and affordable living! Located just a quick 10 miles from snowball ski area and less than 5 minutes from excellent shopping, restaurants, the freeway, and much more! This home is in the highly sought after Hellgate Elementary school district, and offers a serene escape that feels worlds away. Contact Desiree Powers at (406) 360-3905, or your real estate professional for more information or a tour.
$130,000
15338 Lucier Lane Missoula, MT 59808
- Type:
- Other
- Sq.Ft.:
- 780
- Status:
- Active
- Beds:
- 2
- Year built:
- 1969
- Baths:
- 1.00
- MLS#:
- 30036081
ADDITIONAL INFORMATION
This charming two-bedroom, one-bath 1969 Rollohome has been meticulously remodeled and is located on a leased lot in the Frenchtown Valley View Mobile Home Park. It features a spacious living room with an electric fireplace, built-in shelving, laminate flooring, and shiplap tongue and groove ceilings. The kitchen includes newer stainless-steel appliances, a bar with a butcher block counter, and an abundance of updated cabinets. The laundry area has a stacked washer/dryer and storage space. The bathroom has a striking, rounded glass shower and bright white shiplap walls. Other updated features include metal Roof (2022), siding and insulation, water heater, plumbing, electrical, sheetrock walls, and windows. Outside the sliding glass doors that open to a small deck on the side, you will find a large shed for storage, a fenced yard, and garden areas. Lot Rent is $675 per month. Pets are allowed with approval. The home is approved to stay, and the Buyer must be approved by Plum Property Management prior to closing. Call Mary Flint at 406-241-4420 or your real estate professional for more information.
- Type:
- Other
- Sq.Ft.:
- 625
- Status:
- Active
- Beds:
- n/a
- Year built:
- 2005
- Baths:
- MLS#:
- 30036009
- Subdivision:
- North Reserve Business Center
ADDITIONAL INFORMATION
Enter into this efficiently designed 625 sq ft business condo in Building A of the North Reserve Business Center, perfectly crafted to support productivity and comfort. Located on the second level, the space is divided into three versatile rooms, ideal for private offices, treatment rooms, or meeting spaces. A welcoming waiting area offers a professional first impression for clients, while a utility area provides the convenience of extra storage and the bonus of concealing the unit's furnace and water heater. A bathroom completes the layout, ensuring a functional and self-contained suite for any business need. The complex features a range of amenities to enhance the client experience, including a smoothly operating elevator, covered walkways, and parking. The design ensures easy accessibility in all weather conditions, making it an ideal choice for professionals seeking ownership of a convenient and a polished environment for their business. Listed by Bethany Taylor.
- Type:
- Townhouse
- Sq.Ft.:
- 1,571
- Status:
- Active
- Beds:
- 3
- Lot size:
- 0.07 Acres
- Baths:
- 3.00
- MLS#:
- 30036022
- Subdivision:
- Remington Flats
ADDITIONAL INFORMATION
Welcome to Lot 63 Ruger Road in the sought-after Remington Flats neighborhood of Missoula, MT. This modern townhome offers 1,571 sq ft of well-designed space with 3 bedrooms and 2.5 bathrooms, blending style with practicality. With options for personalization, this home provides a flexible canvas to suit your taste, combining contemporary design with thoughtful functionality. The townhome includes quality finishes and smart features that simplify everyday living, all within close proximity to Hellgate Elementary School, local parks, and convenient access to downtown Missoula. Backed by a builder’s 1-year warranty and a 10-year structural warranty, you can move in with peace of mind. Embrace the opportunity to create a home that complements your lifestyle in this vibrant, family-friendly community. For additional details call Jeremy Williams @ 406-926-6767 or your Real Estate professional.
$135,000
NHN Barb Lane Missoula, MT 59808
- Type:
- Other
- Sq.Ft.:
- 1,876
- Status:
- Active
- Beds:
- 3
- Year built:
- 1994
- Baths:
- 2.00
- MLS#:
- 30035889
ADDITIONAL INFORMATION
NO REAl PROPERTY SHALL CONVAY. Home MUST be moved. This 1994 Friendship 28x67 mobile home offers 1,867 sq ft of spacious living with 3 beds, 2 baths, and an open layout. Features include a large kitchen, generous living and dining areas, and a primary suite with a private bath. This home has great potential but does need some exterior TLC, making it a perfect opportunity for customization. Note: Home must be moved from its current location; no land included in sale.
- Type:
- Condo
- Sq.Ft.:
- 866
- Status:
- Active
- Beds:
- 2
- Year built:
- 2015
- Baths:
- 1.00
- MLS#:
- 30035425
- Subdivision:
- 4100 Condominiums Phase 5
ADDITIONAL INFORMATION
Great 866+/- sq ft top floor unit offers 2 bedrooms, 1 bathroom with an open concept floor plan and vaulted ceiling. The front entry welcomes you into a large living area with a corner natural gas fireplace and ceiling fan. Enjoy the spacious kitchen overlooking the living room area while you admire the granite countertops, stainless steel appliances, and large pantry area. The full bathroom offers a stackable washer/dryer unit. The primary bedroom has a walk-in closet, air conditioner wall unit and access to a private covered concrete balcony. This unit has (1) assigned carport parking spot and a private storage closet. Community clubhouse has a lounge area, fitness center, and pool table. Unit is located within the following school districts: Elementary/Middle School - Hellgate & High School - Big Sky. All showings by appointment only please. Call JoyceAnne R. Jodsaas 406-239-5726 or your real estate professional. The 4100 Condominiums offer a blend of contemporary comfort and convenience in Missoula's Captain John Mullan neighborhood. This 3-story complex houses 133 units, providing residents with a suburban retreat just minutes from the city's amenities. Situated off Mullan Road, the condominiums strike a balance between accessibility and tranquility, embodying the essence of Montana living with easy access to both urban conveniences and natural landscapes. Monthly HOA fees cover common area maintenance, structural maintenance, sewer, snow removal, and trash services. This fee structure contributes to the hassle-free living experience that The 4100 Condominiums aim to provide.
- Type:
- Condo
- Sq.Ft.:
- 1,227
- Status:
- Active
- Beds:
- 2
- Lot size:
- 0.04 Acres
- Year built:
- 2006
- Baths:
- 2.00
- MLS#:
- 30035834
ADDITIONAL INFORMATION
Come see this spacious, second level, two bedroom/two bath condo that's located near shopping and and community amenities! The spacious living area has vaulted ceilings with new can lights, new flooring, and a gas fireplace for ambiance and warmth during the cold months. The kitchen has ample room with new stainless steel appliances and offers access to one of the covered patios. The patio off the kitchen is perfect for entertaining year round and has a built in storage shed for all your outdoor supplies. Both bedrooms are good sized and the primary has an en suite bathroom. The second bedroom offers a private access door to the main living area bath, as well as access to its own covered outdoor patio. The HOA covers, garbage, snow removal, and ground maintenance. The unit comes with one designated covered parking space and ample street parking. Contact Dan McKittrick at 406-546-9765 or your real estate professional to schedule a viewing.

