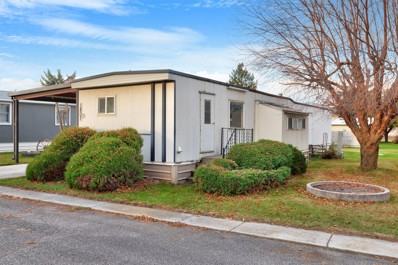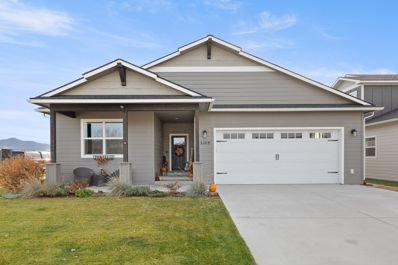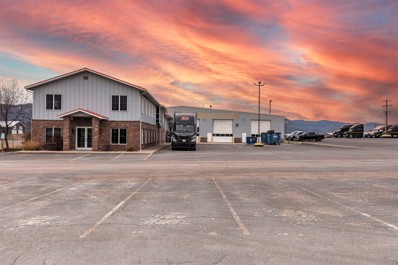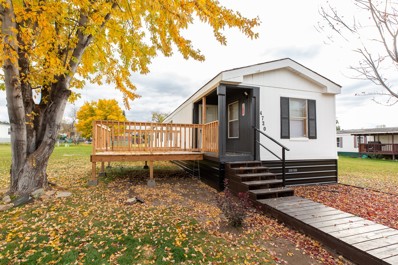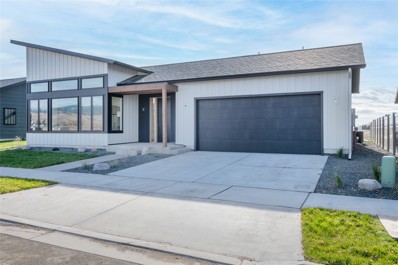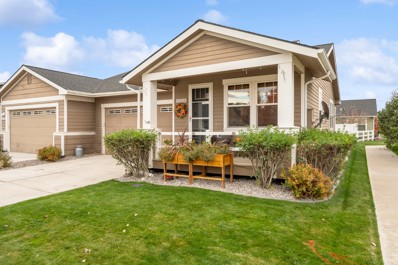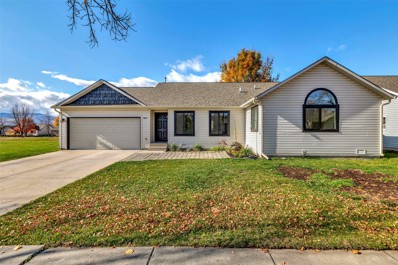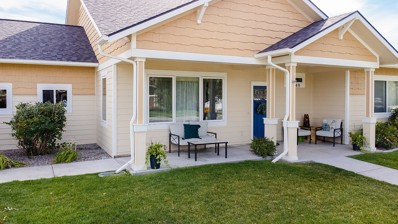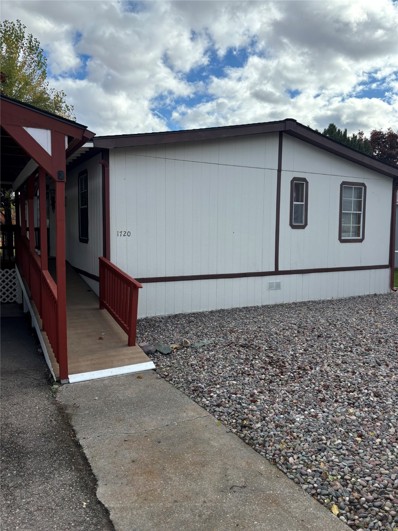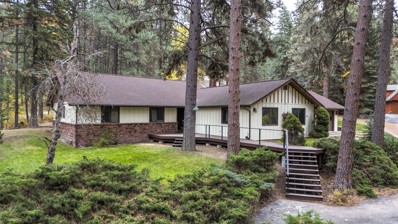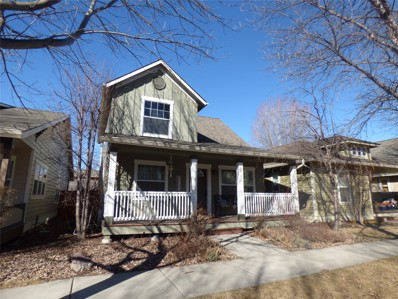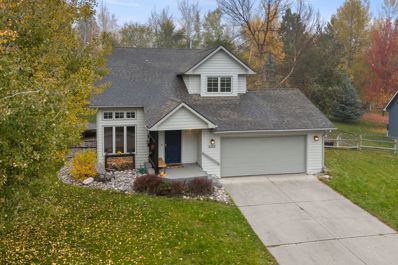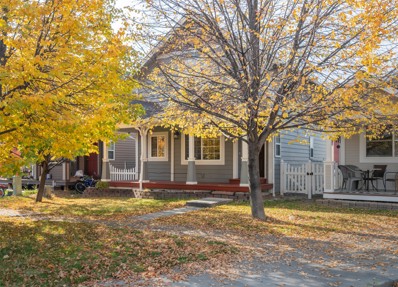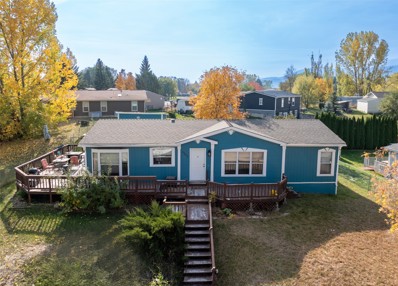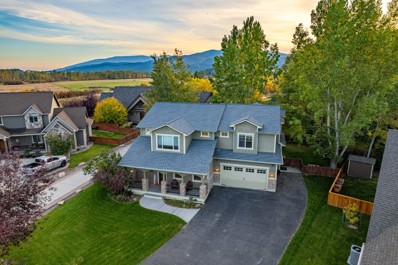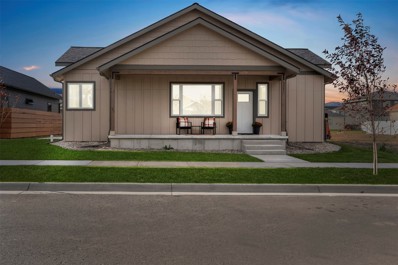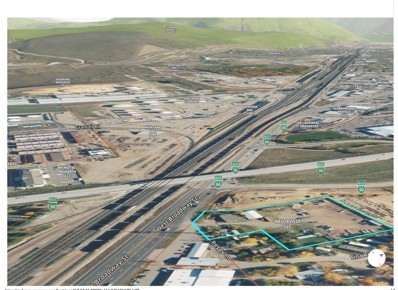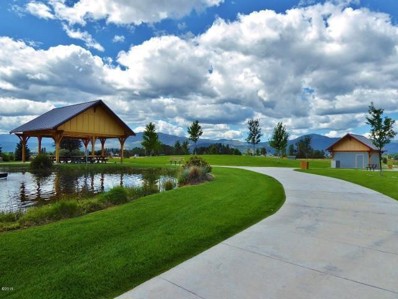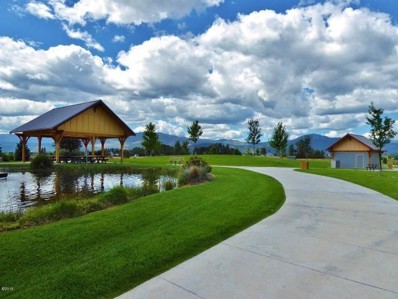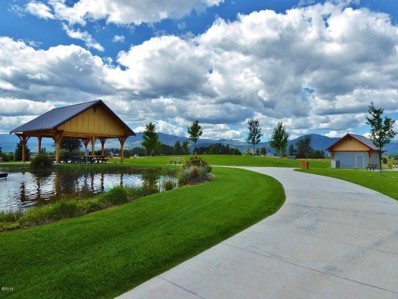Missoula MT Homes for Rent
- Type:
- Other
- Sq.Ft.:
- 868
- Status:
- Active
- Beds:
- 2
- Year built:
- 1971
- Baths:
- 1.00
- MLS#:
- 30035764
ADDITIONAL INFORMATION
55+ community and low lot rent! Now offering a $5,000 credit towards new carpet! Don’t miss out on this affordable, well maintained manufactured home in Countryside Court! This home offers 2 bedrooms and 1 full bathroom, a spacious living room, 2 sheds for ample storage space, a carport, washer/dryer, and a good size yard. Freshly cleaned and ready to be moved right into. For more information or to request a showing call Ashley Boshea at 406-207-3596 or your real estate professional.
$649,000
5309 Filly Lane Missoula, MT 59808
- Type:
- Single Family
- Sq.Ft.:
- 1,868
- Status:
- Active
- Beds:
- 3
- Lot size:
- 0.19 Acres
- Year built:
- 2017
- Baths:
- 2.00
- MLS#:
- 30035823
ADDITIONAL INFORMATION
Welcome to 5309 Filly Lane in Missoula, Montana. This charming single-family residence, offers a spacious 1868 square feet of living area spread across one sprawling level. Step inside to discover a well-designed home with open concept flow between the living room, dining, and kitchen spaces. The property is appointed with high-end finishes, including granite countertops in bathrooms and kitchen. The primary bedroom provides a large walk-in closet, ensuite bathroom, and tons of natural light! Outside enjoy the covered patio, fenced yard, and mountain views. The attached two car garage has a built-in work bench and entry into the mudroom/laundry area. Call Erin McCollum 406-529-7882 or your real estate professional.
$4,495,000
9730 Derby Drive Missoula, MT 59808
- Type:
- Other
- Sq.Ft.:
- 25,788
- Status:
- Active
- Beds:
- n/a
- Lot size:
- 7.99 Acres
- Year built:
- 1979
- Baths:
- MLS#:
- 30035518
ADDITIONAL INFORMATION
Discover a remarkable commercial opportunity conveniently situated just off highway I-90 in the “Wye” outside of Missoula, MT. This expansive 7.99-acre property features a substantial 25,788 square foot building designed for versatility and functionality. Easy access from the highway ensures high visibility and foot traffic, perfect for attracting customers. The property boasts a large two-story building, complete with a basement, offering extensive space for a variety of uses. Ideal for manufacturing, warehousing, or any business needing significant operational space. The property includes a generous parking lot, accommodating both employees and customers comfortably. This property is an excellent investment opportunity for businesses seeking room to grow in a prime location. Don’t miss out on the potential this versatile space has to offer!
$129,000
4720 Sage Street Missoula, MT 59808
- Type:
- Other
- Sq.Ft.:
- 1,088
- Status:
- Active
- Beds:
- 2
- Year built:
- 1994
- Baths:
- 1.00
- MLS#:
- 30035666
ADDITIONAL INFORMATION
Must see to appreciate this freshly updated spacious home! The interior flooring and paint was just completed. Walking into the home you will notice the spacious living areas including the large kitchen and front dining area. The pirmary bedroom boasts an oversized closet and is adjacent to the bathroom. Outside, there is a new deck, large storage shed, and covered parking. Dont miss the opportunity to own this sweet home!
$915,000
5360 Nesting Lane Missoula, MT 59808
- Type:
- Single Family
- Sq.Ft.:
- 2,396
- Status:
- Active
- Beds:
- 4
- Lot size:
- 0.15 Acres
- Year built:
- 2024
- Baths:
- 3.00
- MLS#:
- 30035328
ADDITIONAL INFORMATION
Welcome to 5360 Nesting Lane! The home is the result of a collaboration between industry leaders: MMW Architects, known for blending functionality with beauty and Lance Cox of LM Cox, praised for building efficient, structurally sound homes. This 2,396 sq. ft., two-story home includes 4 bedrooms, 3 bathrooms, and an open kitchen, living, and dining area. The exterior features durable Diamond Kote siding with a 30-year no-fade warranty and energy-efficient blown-in batt wall insulation. There is a private and fenced patio off the kitchen with a custom wood pergola for enjoying the outdoors. The custom metal stained fireplace adds character to the living area. The 12 ft. ceilings and almost floor to ceiling black-on-black Milgard windows allow for an abundance of natural light. Thoughtful details include stile and rail interior doors with upgraded door casing. The kitchen features ... Ge Café Appliances with quartzite countertops, Delta plumbing fixtures and Dura Supreme cabinetry. The bedrooms are carpeted for comfort and the bathrooms feature walk-in tile showers and one tub combo and quartzite countertops. The home includes energy-efficient features like a smart thermostat and LED lighting. Located in Heron's Landing, the community will have parks, playgrounds, and gardens, and is just minutes from Reserve Street, offering easy access to shops, restaurants, entertainment, and schools. For an onsite tour of this home in Heron's Landing, or more property info including: Aerial Videos, 3d interactive Walkthrough Tours, Amenity Lists, and Associated Documents please call/text Rebecca Donnelly at 406-546-0067 or your real estate professional.
- Type:
- Townhouse
- Sq.Ft.:
- 1,562
- Status:
- Active
- Beds:
- 3
- Lot size:
- 0.1 Acres
- Year built:
- 2011
- Baths:
- 2.00
- MLS#:
- 30035618
ADDITIONAL INFORMATION
Meticulously maintained One-Level Townhouse in Flynn Ranch! This Home welcomes you with a covered front porch with a tall 8 foot front door. The open living space has 9-foot ceilings, with newer carpet and paint. The bright kitchen is equipped with stainless steel appliances. It also features a convenient bar area with seating. The kitchen flows seamlessly into the dining area, which offers access to the back deck. Three bedrooms and a full bathroom are down the hall. The primary suite has dual vanities and a large walk in closet. The double car garage has a heated storage space with shelving. Outside, the fully fenced yard features underground sprinklers, a drip system and updated landscaping. The back patio has been enhanced with a privacy fence. Enjoy the green space that is right across the street, plus a nearby five-acre park. Conveniently located near Hellgate Elementary, shops and healthcare facilities. Contact MerriLee Valentine at 406-370-4984 or your Real Estate professional.
- Type:
- Single Family
- Sq.Ft.:
- 1,284
- Status:
- Active
- Beds:
- 3
- Lot size:
- 0.13 Acres
- Year built:
- 2001
- Baths:
- 2.00
- MLS#:
- 30035596
ADDITIONAL INFORMATION
Welcome to 3027 Stratford Lane. This fully remodeled Pleasant Valley neighborhood home is ready for its new owners. Updates include a designer kitchen with new cabinets, butcher block countertops and new appliances. The interior is freshly painted. All of the flooring has been replaced throughout. New windows are a huge upgrade to this home. The guest bathroom has tile, new vanity, toilet and lights. Enjoy the privacy of the master bedroom that has a walk through closet and new bathroom with modern touches. This home is truly "turn key". A new deck has been added off the kitchen to hang out and take in the skyline views. There is plenty of room to run with this awesome location next to the public park. The home also provides easy access to downtown Missoula, the University of Montana, and North Reserve Street. Zoned for Hellgate Elementary and Big Sky High School. Come and check this one out! Call Paul Lourick at 949-374-1277, or your Real Estate Professional today!
$649,900
6549 E Kiki Court Missoula, MT 59808
- Type:
- Single Family
- Sq.Ft.:
- 1,894
- Status:
- Active
- Beds:
- 3
- Lot size:
- 0.25 Acres
- Year built:
- 2008
- Baths:
- 2.00
- MLS#:
- 30035594
- Subdivision:
- Riverwalk Estates
ADDITIONAL INFORMATION
Welcome to 6549 E Kiki Ct, a beautiful single-level home that perfectly combines comfort, accessibility, and a connection to nature, allowing you to experience the best of Montana living. As a resident of Riverwalk Estates, you'll have exclusive access to over 30 acres of common area with sweeping views of the Missoula valley and private access to Grant Creek and the Clark Fork River. This exceptional residence offers zero-entry, one level living with wider hallways and doorways, providing ease of movement throughout. The open floor plan connects the living, dining, and kitchen areas, making it ideal for both daily living and entertaining. Crown molding and Victorian-style trim around doors and windows add a touch of elegance to the home’s classic design. The kitchen is thoughtfully designed with sleek stainless steel appliances, including a built in microwave, French door refrigerator, gas cooktop, and dual sinks, complemented by under and over cabinet lighting, making meal prep both efficient and enjoyable. The primary suite is a true retreat, featuring a spacious bedroom with beautiful windows that allow for ample natural light while ensuring privacy. The suite includes an expansive walk-in closet and a large bathroom complete with a double vanity and a luxurious steam shower, offering a spa-like experience in your daily routine. Additional bedrooms are generously sized, with one offering a Murphy bed for versatile use, and the other featuring floor-to-ceiling built-in shelves for ample storage. For those in need of extra storage, the expansive and tidy crawl space offers plenty of room, and the installed gun safe ensures added security. Set on a spacious ~1/4 acre lot, the mature landscaping includes peonies, roses, and more, all maintained by an underground sprinkler and drip system, with additional garden beds ready for planting. The lush backyard oasis is complemented by a peaceful back patio, offering the perfect private spot to relax, unwind, and enjoy your tranquil surroundings. A windowed backyard studio is fully equipped with power and A/C, providing a flexible bonus space perfect for a hobby workshop or peaceful retreat. With a brand-new roof, this home offers lasting protection and peace of mind. This move-in ready residence perfectly blends comfort, style, and practicality. For more information, contact Tyler Hobbs 406-544-9794 or your real estate professional.
- Type:
- Other
- Sq.Ft.:
- 1,512
- Status:
- Active
- Beds:
- 4
- Year built:
- 1995
- Baths:
- 2.00
- MLS#:
- 30035560
ADDITIONAL INFORMATION
Enjoy the views from the back deck of this 4 bed 2 bath manufactured home in Kahtoonah. The floor plan is open and features a large living room, spacious kitchen, and a den. This home is situated next to a huge common area with amazing mountain views. This is a 55 and older community and buyers must be approved by management. For more information call Brett Brauer at 406-370-5977 or your real estate professional.
- Type:
- Single Family
- Sq.Ft.:
- 2,291
- Status:
- Active
- Beds:
- 4
- Lot size:
- 1.09 Acres
- Year built:
- 1978
- Baths:
- 3.00
- MLS#:
- 30035306
ADDITIONAL INFORMATION
Located up Grant Creek, this residence spans 2,291 square feet and features four bedrooms and three bathrooms and is situated on a wooded 1.091-acre lot. Upon entering, you are greeted by a slate rock entryway. To the side, an office equipped with parquet flooring, a closet, and French doors offers a quiet workspace. The dining room includes sliding glass doors that lead to the back patio and yard. The kitchen is fitted with linoleum flooring and comes with essential appliances, including an oven, dishwasher, and refrigerator, in addition to a breakfast bar and a dedicated desk area. Adjacent to the kitchen, the family room boasts new carpeting for added comfort. One bedroom is conveniently located off the family room, next to the laundry/mudroom, featuring two spacious closets. The sunken living room serves as a centerpiece, showcasing a large wood-burning fireplace with slate surround, vaulted ceilings, and exposed beams. On the opposite side of the house, you will find two additional bedrooms, full bathroom, as well as the primary bedroom, which includes an en-suite bathroom with a single sink, private toilet, and shower. Outside, the property features a back concrete patio and an upper deck. The front deck and staircase were just replaced!! Most of the land is covered with natural vegetation and ponderosa pines, complemented by a small lawn surrounding the house. The home is equipped with electric baseboard heating, a septic system, and a community water system. For more information, contact Kris Hawkins, 406-396-6542, or your real estate professional.
- Type:
- Single Family
- Sq.Ft.:
- 2,172
- Status:
- Active
- Beds:
- 4
- Lot size:
- 0.08 Acres
- Year built:
- 2004
- Baths:
- 4.00
- MLS#:
- 30035513
ADDITIONAL INFORMATION
Darling home in the Hellgate Meadows subdivision, and located in the Hellgate Elementary School District! Located close to all things dining and shopping on a tree-lined street, it will be easy for anyone to fall in love with this neighborhood. In total, this home features 4 bed/3.5 bath over three levels. The main level features an open floorplan with wood flooring, bright kitchen with gas range and a separate wall oven, 1/2 bath off the back door, primary suite with 3/4 bath and dual closets. The upper level features two additional bedrooms and full bath, while the basement includes a large gathering room with gas fireplace, large guest bedroom and 3/4 bath with the laundry facilities. Off the back, you will find a fenced backyard with a productive peach tree and strawberry bushes, and detached double garage. New furnance in December of 2023, and new roof in May of 2022. This home has so much to offer! Call Lorin / Amy Peterson at 406-370-4144 or your real estate professional.
$749,000
2522 Galena Court Missoula, MT 59808
- Type:
- Single Family
- Sq.Ft.:
- 2,459
- Status:
- Active
- Beds:
- 4
- Lot size:
- 0.25 Acres
- Year built:
- 1994
- Baths:
- 4.00
- MLS#:
- 30035469
ADDITIONAL INFORMATION
Welcome to 2522 Galena CT, a charming single-family residence located in Missoula's Prospect neighborhood. Built in 1994, this spacious home boasts 2,459 square feet of living space, all situated on a generous lot. As you step inside, you'll be greeted by a bright and airy atmosphere, with ample natural light. The main level flows from the living room to kitchen and dining spaces with easy access to the outside patio. The staircase has been updated with wood risers and metal rails. Upstairs find three nice sized bedrooms including the primary bedroom with ensuite. New flooring was recently completed. The lower level provides an additional family room, bonus space and another large bedroom. Contact Erin McCollum at 406-529-7882, or your real estate professional.
- Type:
- Single Family
- Sq.Ft.:
- 1,164
- Status:
- Active
- Beds:
- 2
- Lot size:
- 0.04 Acres
- Year built:
- 2004
- Baths:
- 2.00
- MLS#:
- 30035244
- Subdivision:
- Canyon Creek Village
ADDITIONAL INFORMATION
This super clean, move-in ready home has great updates like newer carpeting, appliances and more. The 2 bedroom, 2 bath floor plan is convenient and well laid out. The main level includes easy maintenance laminate floors in the living, dining, and a kitchen with stainless steel appliances and a nice pantry and storage. Also on the main you'll find a handy mud/laundry room, a full bath, large bedroom, and access to the fenced backyard with exterior storage and parking area. Upstairs offers a second living area and a spacious primary suite with walk-in closet and private bath. Other great features of this meticulously maintained property are A/C, underground sprinklers, a quaint covered front porch, easy access to a large park just steps away, extra parking and convenient access to the interstate, shopping, dining, and all Missoula has to offer. This home is a great value and won't last long! Contact John Herring at 406-544-1742 or your real estate professional.
- Type:
- Other
- Sq.Ft.:
- 1,404
- Status:
- Active
- Beds:
- 3
- Lot size:
- 0.23 Acres
- Year built:
- 1995
- Baths:
- 2.00
- MLS#:
- 30035388
ADDITIONAL INFORMATION
Motivated seller! Located in the Hellgate school district, this charming double-wide manufactured home, offering a comfortable and inviting living space. With 1,404 square feet, this home features 3 bedrooms and 2 full bathrooms, making it perfect for those seeking room to unwind. Enjoy the convenience of a fenced backyard, ideal for outdoor activities, gardening, or simply relaxing in privacy. Located directly across from a lovely park, you’ll have easy access to extra spaces for your outdoor enjoyment. With a functional layout and ample natural light, this home is ready for you to personalize and enjoy. Don’t miss out on the opportunity to make this delightful residence your own! It is the responsibility of the buyers and their agents to verify all info regarding this property. Info is provided by outside sources and deemed reliable but it is not guaranteed by listing agent or listing office. Call Joel Thompson; 406-370-0074 or your real estate professional.
$829,900
1609 Angelina Way Missoula, MT 59808
- Type:
- Single Family
- Sq.Ft.:
- 3,230
- Status:
- Active
- Beds:
- 4
- Lot size:
- 0.25 Acres
- Year built:
- 2008
- Baths:
- 3.00
- MLS#:
- 30035276
ADDITIONAL INFORMATION
Explore this alluring, custom-built Craftsman-style residence in Riverwalk Estates. Boasting 4 spacious bedrooms and 2.5 bathrooms with over 3,200 square feet of living space. As you step through the covered front porch, you are greeted by a delightful tiled foyer that leads directly into the living room, formal dining area, and a convenient half bathroom. The entry rooms are graced with timeless wainscoting that enhance the interior design. The primary living room offers grand ceilings, adorned with windows that allow an abundance of natural light to fill the space. A striking rocked gas fireplace creates a centerpiece of ambiance and warmth. Adjacent to the living room is the thoughtfully appointed kitchen, complete with a breakfast bar, updated stainless steel appliances, white custom cabinetry, and sleek stone countertops. A secondary dining area off the kitchen provides access to a private covered back deck, perfect for outdoor relaxation. Enjoy extra space on the main level with a den/study area that abuts a hallway leading to the fully finished attached double-car garage with adjoining expansive storage/bonus room. The entire main level showcases a fluid connection between the various spaces, cultivating a blend comfort and practicality. As you ascend the staircase, you'll be enchanted by the light filtering through clerestory windows that illuminate the open stairway. At the top, a galleried landing presents the perfect sitting nook. The upper level features four spacious bedrooms, two full bathrooms, and a sizable laundry room. At the end of the hallway is a primary suite, which includes a private deck, vaulted ceilings, a tiled ensuite bathroom complete with a walk-in shower, a deep soaking tub, a double-sink vanity, and a walk-in closet. This home renders numerous updates; brand new carpeting, fresh interior paint, modern appliances, a new water heater, a new roof, and more. Set on a generous lot of over 0.25 acres, this property provides outstanding privacy with its fully fenced backyard and mature landscaping. As a resident of Riverwalk Estates, you will enjoy the benefits of community well water, ensuring a reliable water supply for all residents. Additionally, you will have dedicated access to Grant Creek, the Clark Fork River, and nearly 30 acres of common area, providing ample opportunities for recreational activities amid picturesque surroundings. Don't miss the opportunity to own a home in Riverwalk Estates, where comfort, convenience, and natural beauty merge harmoniously. Call Karli Hughes at 406-531-4150 or your real estate professional for more information.
$849,000
6640 Patton Court Missoula, MT 59808
- Type:
- Single Family
- Sq.Ft.:
- 2,559
- Status:
- Active
- Beds:
- 4
- Lot size:
- 0.11 Acres
- Year built:
- 2021
- Baths:
- 3.00
- MLS#:
- 30035147
- Subdivision:
- West Pointe
ADDITIONAL INFORMATION
Welcome to The Patton House – a truly exceptional residence, perfectly positioned on an elevated lot with no neighbors behind, ensuring privacy and sweeping views. Designed to embrace the beauty of natural light, this home offers a seamless blend of indoor and outdoor living, with expansive windows throughout. The impressive entryway opens into a spacious and airy floor plan, ideal for modern living and entertaining. With 4 bedrooms and 3 bathrooms, there’s plenty of space for you and your loved ones to feel home in this mountain modern masterpiece. The heart of the house is the beautiful, modern kitchen, outfitted with high-end appliances, sleek cabinetry, quartz counter tops with a water fall edge, and a generous walk-in pantry. Light wood floors flow throughout the space, adding warmth and elegance. Step outside onto the expansive covered deck, featuring a cozy outdoor fireplace – the perfect spot to relax, host, or enjoy cool evenings under the stars in the Mountains. The primary suite is a true retreat, complete with a spa-like contemporary bathroom, featuring double vanities, and a walk-in shower. The custom-designed closet provides ample storage, while large windows offer breathtaking views, ensuring every morning begins with a sense of serenity. With its flawless design and exceptional location, The Patton House is not just a home—it’s a lifestyle.
- Type:
- Single Family
- Sq.Ft.:
- 1,533
- Status:
- Active
- Beds:
- 3
- Lot size:
- 0.56 Acres
- Year built:
- 2020
- Baths:
- 2.00
- MLS#:
- 30035263
ADDITIONAL INFORMATION
**Charming Turn-Key Home in Frenchtown School District** Pride of ownership shines in this beautifully maintained 3-bedroom, 2-bathroom home, offering single-level living with an open floor plan. Nestled on a spacious .56-acre manicured lot, this 1,533 square foot gem is perfect for those seeking comfort and convenience. Step inside to discover an inviting kitchen and living area, featuring vaulted ceilings, luxurious LVP flooring, and a stylish subway tile backsplash. The fully equipped kitchen boasts stainless steel appliances, including a gas range, and a convenient island with breakfast bar seating. Adjacent to the dining area, you'll find a pantry closet and a laundry room adorned with custom tile, providing easy access to the garage. The exterior patio is just off the kitchen, where you can unwind and enjoy the cozy ambiance of your custom fire pit. The master suite is a true retreat, complete with a walk-in closet and an en-suite bath featuring a dual sink vanity and a beautifully designed custom tile shower with built-in niches and a glass door. Throughout the home, enjoy 9' ceilings and stained wood trim that add a touch of elegance. The exterior is equally impressive, showcasing low-maintenance concrete fiber siding, underground irrigation, and a reinforced 5½ inch thick concrete driveway. Relax or entertain on the patio, which is wired for a hot tub, and enjoy the privacy provided by a 6' fence. Additional features include a large storage shed for lawn equipment and central A/C for your comfort. Recent updates include an owned water softener and a septic system that was pumped in 2024. Located just minutes from fishing access on the Clark Fork River and close to the amenities of Frenchtown, this home is a perfect blend of tranquility and convenience. If you're looking for a meticulously cared-for, turn-key property, this is the one! Don't miss your chance to make it yours. Call/Text Rick Meisinger @ (406)240-6031 or your real estate professional for additional information and showings.
$665,000
5772 Brumby Lane Missoula, MT 59808
- Type:
- Single Family
- Sq.Ft.:
- 1,780
- Status:
- Active
- Beds:
- 3
- Lot size:
- 0.15 Acres
- Year built:
- 2019
- Baths:
- 2.00
- MLS#:
- 30035175
- Subdivision:
- 44 Ranch
ADDITIONAL INFORMATION
This custom-designed home, built just five years ago, offers a range of unique features that make it truly one-of-a-kind in 44 Ranch. Inside, the spacious layout includes a great room with vaulted ceilings, accented by a wood beam, vinyl floors, an LED in-wall fireplace, and double sliding glass doors that lead to the backyard. Adjacent to the great room is the kitchen, which boasts quartz countertops, built-in wine storage, a gas range, and a large center island. Off the kitchen is a large pantry with extra shelving and storage space. The dining area, complete with a custom light fixture, provides plenty of room for gatherings. Through the double glass doors, you’ll step out to a covered back patio and a private backyard enclosed by a 6-foot vinyl fence. The home has three bedrooms, including a large primary suite located at the rear of the house. The suite features its own vaulted ceiling, a private bathroom with an expansive tile walk-in shower (complete with multiple showerheads), double sinks, solid stone countertops, and access to a walk-in closet. The two additional bedrooms are at the front of the house, with a full guest bathroom conveniently located between them. Additional standout features include a mudroom connected to the insulated double garage, with laundry hookups and even a dog bath! The garage has a door leading to the backyard and a pull-down hatch providing access to a large storage area above, spacious enough to stand in. No detail was overlooked in this home, which also includes a large covered front porch, underground sprinklers, and central air conditioning.
$629,000
5521 Cattle Drive Missoula, MT 59808
- Type:
- Single Family
- Sq.Ft.:
- 1,760
- Status:
- Active
- Beds:
- 3
- Lot size:
- 0.17 Acres
- Year built:
- 2024
- Baths:
- 2.00
- MLS#:
- 30035143
- Subdivision:
- 44 Ranch
ADDITIONAL INFORMATION
Motivated Seller! Welcome to your brand new dream home nestled in the much desired 44 Ranch Neighborhood! This charming ranch-style abode offers an ideal blend of comfort and sophistication, boasting exquisite features throughout and only a block away from the 5 acre park. As you step inside, you're greeted by an airy ambiance created by the11ft. vaulted ceilings, accentuating the open concept design that seamlessly connects the living, dining, and kitchen areas. The heart of the home is the gourmet kitchen, complete with sleek quartz countertops, custom shaker cabinets, stainless-steel appliances and an island with bonus seating. Whether you're preparing a casual meal or hosting a gathering, this kitchen is sure to impress. This home features three cozy bedrooms, including a large primary suite with a walk-in closet, and an ensuite bathroom with a beautiful tile shower. Luxury vinyl plank flooring is installed throughout the home, a clean design and easy to care for, especially in high traffic areas. And no matter the season, you can enjoy your home in comfort with A/C installation included! The large bonus room awaits just off the living room through the French doors, providing versatile space for a home office, gym, or playroom to suit your lifestyle. Step outside through the kitchen onto a charming patio, perfect for enjoying morning coffee or alfresco dining. Convenience abounds with single-level living and a detached oversized, two-car garage offering ample storage space. Outside, the lawn will be effortlessly maintained with underground sprinklers, allowing you to spend more time enjoying the picturesque surroundings. Located in the highly sought-after Hellgate School District, this home offers the perfect combination of comfort, style, and functionality. Don't miss the opportunity to make this your own slice of paradise! For your private showing call Laurie Rowley at 406.360.3269 or your real estate professional!
$1,995,000
3459 W Broadway Street Missoula, MT 59808
- Type:
- Other
- Sq.Ft.:
- n/a
- Status:
- Active
- Beds:
- n/a
- Lot size:
- 2.7 Acres
- Year built:
- 1979
- Baths:
- MLS#:
- 30035091
ADDITIONAL INFORMATION
This exceptional commercial lot is strategically situated right off West Broadway and North Reserve Street, offering unparalleled visibility and accessibility. The property encompasses 2.7 acres, providing ample space for a variety of commercial ventures. With its prime location and generous acreage, this lot presents numerous opportunities for development. Whether you envision expanding the existing warehouse, constructing new facilities, or creating a mixed-use development, the possibilities are extensive. The property benefits from convenient access to major roads and highways, ensuring smooth logistics and traffic flow for customers and employees alike. Enjoy stunning mountain views that enhance the property's appeal and create a pleasant work environment. This lot is perfect for investors, businesses looking to expand, or developers seeking a high-potential location in a growing area. Don’t miss this opportunity to secure a prime piece of commercial real estate with limitless potential!
- Type:
- Single Family
- Sq.Ft.:
- 1,980
- Status:
- Active
- Beds:
- 4
- Lot size:
- 0.09 Acres
- Year built:
- 2013
- Baths:
- 3.00
- MLS#:
- 30035125
ADDITIONAL INFORMATION
Beautiful Windsor Park home, with almost 2,000 square feet, 4 bedrooms & 3 bathrooms. Featuring an open floor plan, stainless appliances, A/C and a private fenced back yard. The second level of the home includes the primary bedroom, with a walk-in closet and two additional bedrooms. The basement comes complete with the home's second living room, 1 bedroom and laundry room. The exterior front porch provides a great space for relaxing while enjoying the morning sun. The backyard is complete with a detached double car garage, spacious yard, patio and privacy. Neighborhood parks are a quick walk away. Conveniently located near restaurants, shopping and schools. Contact Brittni Hertz at 406-546-8904 or your Real Estate Professional.
- Type:
- Single Family
- Sq.Ft.:
- 1,084
- Status:
- Active
- Beds:
- 3
- Lot size:
- 0.06 Acres
- Year built:
- 2007
- Baths:
- 2.00
- MLS#:
- 30035048
ADDITIONAL INFORMATION
Motivated Seller!! Welcome to 4420 Martindale Way. A beautiful 3 bedroom, 2 bath home, located in the sought-after Canyon Creek neighborhood within the Hellgate School District. This energy-efficient gem features central air conditioning, beautiful cabinetry and a new water heater. The house is South facing with tons of sunlight that makes it feel so warm and bright especially in the large living room. The kitchen is very inviting with ample counter space and a windowed dining area, it also has a newer gas range. The main floor hosts the primary suite, while the upper level offers two additional bedrooms, a full bathroom, and a convenient laundry room. Storage is abundant with generous closet space and a pantry. Enjoy summer evenings on the charming front porch or entertain guests in the backyard patio. Just a wonderful place to call home. Call Stephen Stelling at 406-360-9308, or your real estate professional. 1-3pm Sun. on 10/27/24 Open House!!!!
$150,000
Lot 457 Horn Road Missoula, MT 59808
- Type:
- Land
- Sq.Ft.:
- n/a
- Status:
- Active
- Beds:
- n/a
- Lot size:
- 0.17 Acres
- Baths:
- MLS#:
- 30035050
- Subdivision:
- 44 Ranch
ADDITIONAL INFORMATION
44 Ranch Phase 15 is located in the desirable Hellgate Elementary School District, just a few minutes from Reserve Street shopping. An expansive 5.73 acre park includes a large water feature, pond, and covered pavilion with picnic tables. All major services are available in the area including city sewer and water, and residential fire sprinklers are not required. For more information contact Kory Mytty at 406-544-8071 or your real estate professional.
$150,000
Lot 456 Horn Road Missoula, MT 59808
- Type:
- Land
- Sq.Ft.:
- n/a
- Status:
- Active
- Beds:
- n/a
- Lot size:
- 0.17 Acres
- Baths:
- MLS#:
- 30035010
- Subdivision:
- 44 Ranch
ADDITIONAL INFORMATION
44 Ranch Phase 15 is located in the desirable Hellgate Elementary School District, just a few minutes from Reserve Street shopping. An expansive 5.73 acre park includes a large water feature, pond, and covered pavilion with picnic tables. All major services are available in the area including city sewer and water, and residential fire sprinklers are not required. For more information contact Kory Mytty at 406-544-8071 or your real estate professional.
$150,000
Lot 454 Horn Road Missoula, MT 59808
- Type:
- Land
- Sq.Ft.:
- n/a
- Status:
- Active
- Beds:
- n/a
- Lot size:
- 0.19 Acres
- Baths:
- MLS#:
- 30035009
- Subdivision:
- 44 Ranch
ADDITIONAL INFORMATION
44 Ranch Phase 15 is located in the desirable Hellgate Elementary School District, just a few minutes from Reserve Street shopping. An expansive 5.73 acre park includes a large water feature, pond, and covered pavilion with picnic tables. All major services are available in the area including city sewer and water, and residential fire sprinklers are not required. For more information contact Kory Mytty at 406-544-8071 or your real estate professional.

Missoula Real Estate
The median home value in Missoula, MT is $512,500. This is lower than the county median home value of $521,400. The national median home value is $338,100. The average price of homes sold in Missoula, MT is $512,500. Approximately 43.4% of Missoula homes are owned, compared to 49.89% rented, while 6.71% are vacant. Missoula real estate listings include condos, townhomes, and single family homes for sale. Commercial properties are also available. If you see a property you’re interested in, contact a Missoula real estate agent to arrange a tour today!
Missoula, Montana 59808 has a population of 73,300. Missoula 59808 is more family-centric than the surrounding county with 31.51% of the households containing married families with children. The county average for households married with children is 30.06%.
The median household income in Missoula, Montana 59808 is $54,423. The median household income for the surrounding county is $61,423 compared to the national median of $69,021. The median age of people living in Missoula 59808 is 33.6 years.
Missoula Weather
The average high temperature in July is 84.6 degrees, with an average low temperature in January of 17.9 degrees. The average rainfall is approximately 15.2 inches per year, with 39.5 inches of snow per year.
