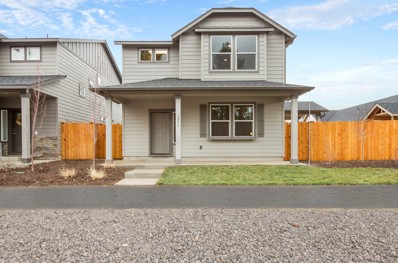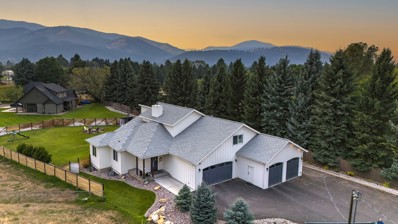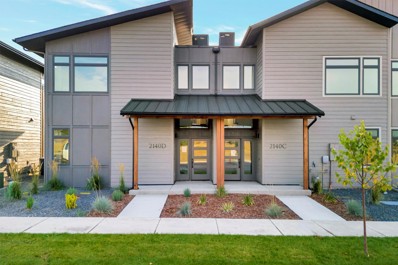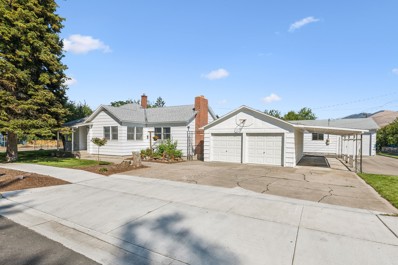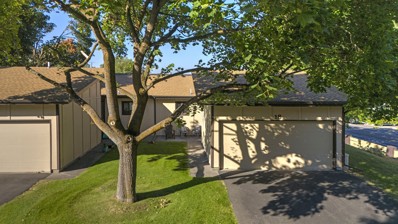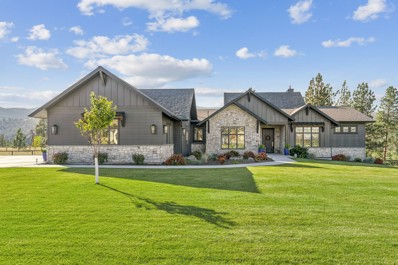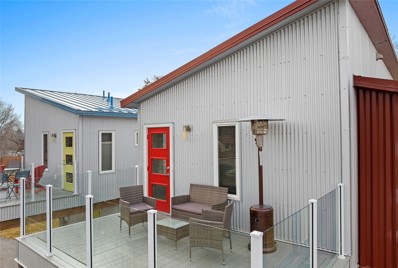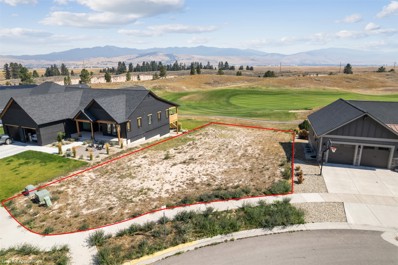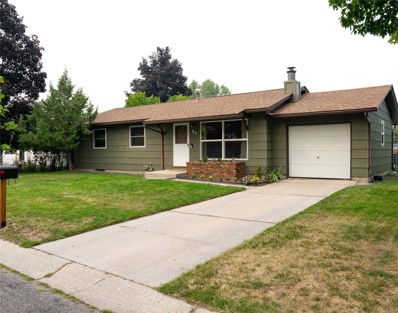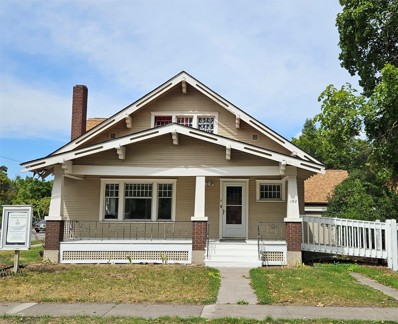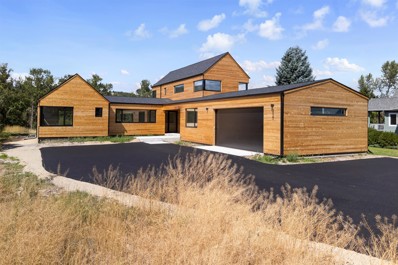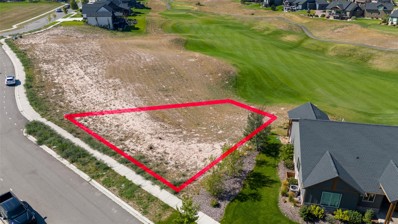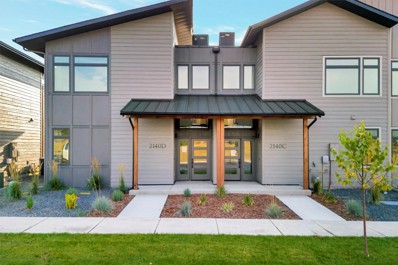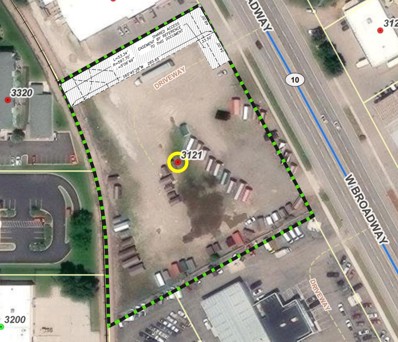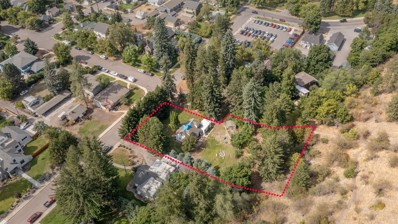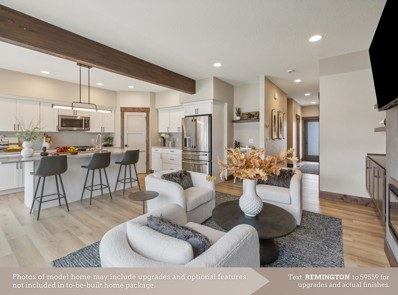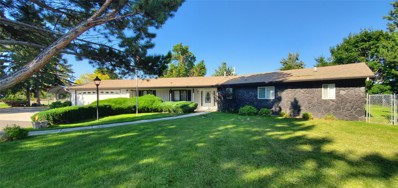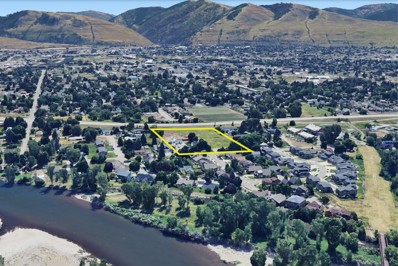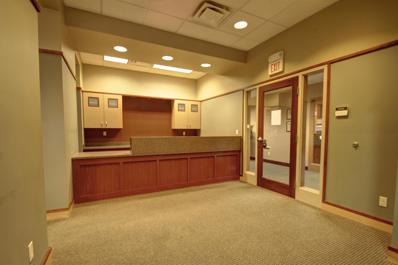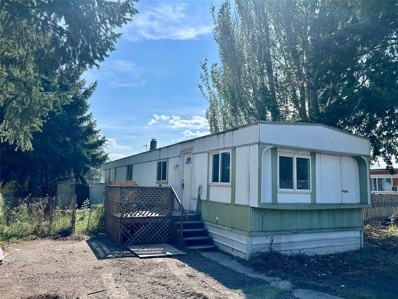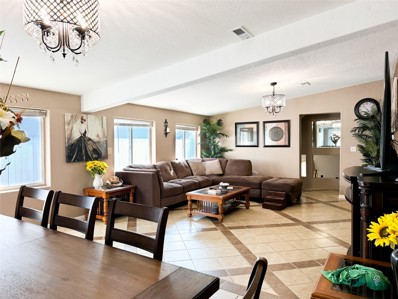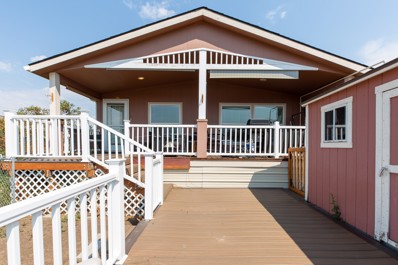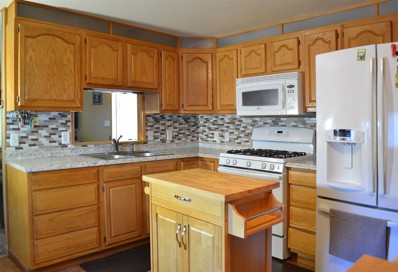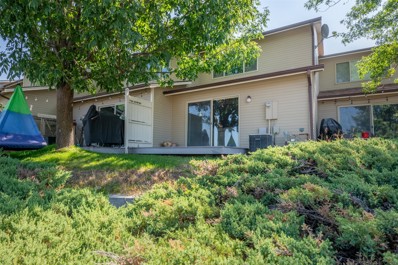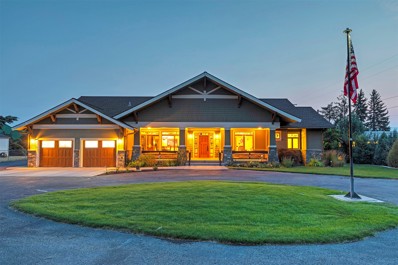Missoula MT Homes for Rent
$588,990
5819 Horn Road Missoula, MT 59808
- Type:
- Single Family
- Sq.Ft.:
- 1,621
- Status:
- Active
- Beds:
- 4
- Lot size:
- 0.09 Acres
- Year built:
- 2024
- Baths:
- 3.00
- MLS#:
- 30033362
ADDITIONAL INFORMATION
New Home Under Construction Move-In Spring! At 1,621 sq. ft., the Jordan is a thoughtfully designed home ideal for diverse lifestyles. Key features include: Welcoming Entry: Opens to a spacious great room with a stunning gas fireplace and built-in shelving. Dining & Kitchen: A formal dining area complements a giant open kitchen featuring premium quartz countertops, and a walk-in pantry for ample storage. Downstairs Convenience: Includes a private powder room and a versatile office/den with a closet and window. Upstairs Highlights: Main Suite: A luxurious retreat with his-and-hers closets, a stand-up shower with a glass enclosure, and a dual vanity en-suite. Additional Bedrooms: Two well-sized bedrooms served by a full secondary bath. Laundry Room: Conveniently located to help keep your home organized. Flooring: Laminate flooring throughout the kitchen, dining, and main living areas, with cozy carpet in the bedrooms. Exterior Features: Enjoy the covered front and side patio. This home also features convenient underground sprinkling in the front yard. Community: Situated in the sought-after 44 Ranch Subdivision, Hellgate Elementary, and Big Sky High School districts. Don't miss out on this opportunity for savings and a beautiful home! Photos are of similar homes. Contact us for specific finishes. For more information or to see this home, please contact Janna Pummill at 406-546-3144 or your real estate professional.
$1,195,000
2223 Clements Road Missoula, MT 59804
- Type:
- Single Family
- Sq.Ft.:
- 4,816
- Status:
- Active
- Beds:
- 5
- Lot size:
- 0.52 Acres
- Year built:
- 2017
- Baths:
- 5.00
- MLS#:
- 30033262
ADDITIONAL INFORMATION
This gorgeous 5-bedroom, 5-bathroom home features 4,816 square feet of thoughtfully-designed living space, set on a peaceful .52-acre lot in the sought after Orchard Homes neighborhood. Built in 2017, this modern residence is situated in the sought-after Target Range School District, just a short walk from the local school, offering convenience and a prime location. Inside, you'll immediately notice the welcoming luxury vinyl plank flooring that flows throughout the living area and into the kitchen and throughout the home. The open-concept design seamlessly connects the kitchen and living area, making it an ideal setting for entertaining and family interaction. Large windows allow plenty of natural light into the home, creating a bright and inviting atmosphere. A beautiful, brick fireplace in the living area provides warmth and atmosphere during Missoula’s cooler months. The kitchen is well equipped for cooking, featuring stainless steel appliances, a striking butcher block island with a built-in gas range, and ample counter space for meal preparation. A spacious, versatile bonus area offers endless possibilities—whether it's a play area, home gym, guest suite, or your very own movie theater with its built-in projector and screen. The primary suite features a spacious layout with an ensuite bathroom that includes a large, separate tub, two vanities, and a custom-tiled walk-in shower. The suite also provides a generous walk-in closet, providing plenty of storage space. Four additional bedrooms and bathrooms allow ample space for family and guests and offer the possibility of having in-home offices. A large mudroom adds practicality with abundant storage options and even a convenient drinking fountain. Outside you’ll find a beautifully maintained yard with mature landscaping and tall trees in an adjoining property, creating plenty of privacy. The mostly fenced yard includes a fire pit, perfect for relaxing evenings under the stars. This well appointed home combines luxury and comfort while having the convenience of being close to schools, parks, trails and all that Missoula has to offer.
- Type:
- Townhouse
- Sq.Ft.:
- 1,548
- Status:
- Active
- Beds:
- 3
- Lot size:
- 0.05 Acres
- Year built:
- 2023
- Baths:
- 3.00
- MLS#:
- 30028207
ADDITIONAL INFORMATION
Don't miss out on this incredible opportunity offered in the new subdivision, Herons Landing! New Construction and ready for a new owner!! Immaculately designed with a 1,548 sq. ft. floor plan on two levels, boasting 3 bedrooms, large den, 2.5 bathrooms, a heated double car garage, and an inviting open kitchen, living, and dining area. Luxury vinyl plank flooring, timeless quartz countertops, light cream interior paint, with complimentary dark cabinet finishes, smart thermostats, LED lighting, and tiled bathrooms and the custom tile kitchen backsplash create a chic & minimal ambiance. The kitchen area extends to a rooftop deck, offering breathtaking views of the surrounding area and majestic mountains in the distance, great for entertaining. Residents will also enjoy the nearby community park, playgrounds, and gardens, and a location just minutes away from Reserve Street, with a range of shops, restaurants, supermarkets, the golf club, and a movie theatre. Excellent schools, local amenities, and easy access to major roads complete the package. For an onsite tour, or property info including: Aerial Videos, 3d Interactive Walkthrough Tours, Amenity Lists, and Associated Documents, please call/text Rebecca Donnelly at 406-546-0067 or your real estate professional.
$585,000
1000 Eaton Street Missoula, MT 59801
- Type:
- Single Family
- Sq.Ft.:
- 1,740
- Status:
- Active
- Beds:
- 4
- Lot size:
- 0.31 Acres
- Year built:
- 1948
- Baths:
- 2.00
- MLS#:
- 30033257
ADDITIONAL INFORMATION
Welcome to this meticulously maintained 4 Bedroom 2 Bath House offering Development Potential in Central Missoula on a 13,678 -square-foot lot with RM2.7 zoning. This property brings the opportunity for additional residential units. This home includes an eat-in kitchen formal dining area, two living areas, 1 full bath on the main floor, updated windows, gas forced air and partially finished basement with kitchen, laundry area ¾ bath and two non-conforming bedrooms. Outside, you'll find a double-car garage, second shop with a 546 sq. ft. workshop, 12 x 26 garage bay and paved driveway. Franklin Park is just a short walk away. Home is connected to City Water & Sewer. Don't miss this opportunity to invest in a property that offers so much potential.
- Type:
- Condo
- Sq.Ft.:
- 1,122
- Status:
- Active
- Beds:
- 2
- Year built:
- 1978
- Baths:
- 2.00
- MLS#:
- 30033240
ADDITIONAL INFORMATION
Embrace the convenience and comfort of this move-in-ready, two-bedroom, two-bathroom condo in the desirable Pattee Canyon area of Missoula. Recently remodeled in 2022, this home offers one-level living with fresh paint, updated vinyl plank and tile flooring, modern light fixtures, new appliances, and updated ceiling fans. Both bathrooms have been beautifully renovated for a modern touch. The kitchen is a standout feature, showcasing granite counter tops, stainless steel appliances, a farmhouse sink, a wine fridge, and a breakfast bar that opens to the dining area. The open-concept dining and living room is designed for comfort with new vinyl plank flooring, a ceiling fan, a gas fireplace, and a sliding door leading to a private patio, ideal for relaxation or entertaining. The spacious primary bedroom includes a new ceiling fan and an attached, fully remodeled bathroom. The second bedroom offers a large closet and ceiling fan. Additional amenities include a washer and dryer, a two-car garage to keep your vehicles protected, extra storage space, and ample guest parking. The HOA ensures trouble-free living, and you're just minutes away from hiking and biking trails, dining, shopping, downtown Missoula, and the University of Montana. Call/Text Rick Meisinger at (406)240-6031 or your real estate professional for additional information and showings.
- Type:
- Single Family
- Sq.Ft.:
- 4,944
- Status:
- Active
- Beds:
- 4
- Lot size:
- 0.94 Acres
- Year built:
- 2021
- Baths:
- 5.00
- MLS#:
- 30033232
ADDITIONAL INFORMATION
Welcome to this one of kind, custom home overlooking Missoula Valley with unobstructed views of Mt. Sentinel, Mt. Jumbo and the Bitterroot River! This is the first time this property has been on market! Before you enter the property, the perfectly manicured lawn and stunning landscaping just under one acre instantly catches your eye. The backyard is fenced and offers a “look out” point to enjoy all the unobstructed views of the Bitterroot River from your own property, truly a rare find. Enjoy all the recreation from your property with the riverfront walking trail. This well-designed floor plan offers it all. On the main level, the front entry leads into the living-room and kitchen. The open floor plan with oversized windows allows you take in the mountains and Bitterroot River views from every angle. The living-room offers a stunning and cozy fireplace with stonework and custom wood beams. The kitchen offers top of the line appliances, oversized pantry, large drawers for storage and hard surfaces. The partially covered patio is located just off the kitchen where another stunning outdoor fireplace is located and outdoor seating that is perfect for the upcoming season changes. The large trex deck has areas that are both covered and not so you are able to enjoy it year round. There area also stairs off the deck to access the lower yard level. The primary bedroom with its private en-suite featuring a soaking tub, tile shower and oversized closet is located on the main level. The primary bedroom also has its own, private deck to take in different views of the Bitterroot River and mountains. The office is located just off the living-room and features views of Mt. Sentinel and Mt. Jumbo. There is also a custom sliding barn door. Also located on the main level is another bedroom with a private en-suite bathroom and large closet. The mudroom has enough space for a "drop zone" and offers plenty of storage. The laundry room offers a sink and plenty of counter space and leads to the oversized three car garage that is heated. The garage also has room for storage in case you have extra hobbies. Downstairs you will find another living-room with a wet bar and fireplace. The reclaimed wood on the fireplace comes from the dam at Georgetown Lake. There is a junior suite with a private bathroom with dual vanities and an oversized closet. Also located downstairs is a gym with rubber mat flooring large enough to host numerous machines and tall enough to lift weights! There is another oversized bedroom with a large closet with built-in organization. The bathroom downstairs overs it all with a tile, steam shower. As you exit the daylight basement, there is a covered concrete patio that leads to the fully, fenced backyard. From the backyard, you access the hot tub by the landscaped stone walkway. This custom property truly offers it all with access to the Bitterroot River, nearby recreation, open floor plan, +/- .93 lot and fantastic location. The neighborhood offers community with a sense of having your own space, but just minutes to downtown Missoula. There is also a nearby market and restaurant! Listed by Rachael Orizotti Rixford
- Type:
- Townhouse
- Sq.Ft.:
- 832
- Status:
- Active
- Beds:
- 2
- Lot size:
- 0.04 Acres
- Year built:
- 2017
- Baths:
- 2.00
- MLS#:
- 30033207
ADDITIONAL INFORMATION
Enjoy low-maintenance living in this 2bd/1.5 bath stand-alone home with no shared walls in central Missoula! The kitchen is beautiful with white quartz counters, tile backsplash, stainless appliances, and a large bar seating area. The efficient floorplan makes excellent use of the space with a living room and 1/2 bath also located on the main floor. Upstairs you will find 2 bedrooms and a full bath as well as a generous deck with views to the east and transparent railing to maximize the light and views while you relax on your outdoor deck. This home was built in 2017 and provides a/c through a brand new mini-split HVAC system installed in 2023. Low-maintenance metal siding and quality finishes mean you can spend less time maintaining your home and more time enjoying all that Missoula has to offer. There is even a bus stop right out the front door! Call Shannon Hilliard at 406-239-8350 or your real estate professional today!
- Type:
- Land
- Sq.Ft.:
- n/a
- Status:
- Active
- Beds:
- n/a
- Lot size:
- 0.26 Acres
- Baths:
- MLS#:
- 30033198
- Subdivision:
- Ranch Club
ADDITIONAL INFORMATION
Discover the perfect opportunity to build your dream home in the highly sought-after Ranch Club subdivision. This beautiful lot is situated on the 12th Fairway, offering breathtaking views of the mountains west of Missoula. The views from this property are truly stunning and the location within the desirable Hellgate School District adds to its appeal. You'll also appreciate the convenient access to shopping, entertainment, and dining along North Reserve Street. While Ranch Club Membership is optional, many residents enjoy the exceptional amenities, including a top-notch restaurant, golf course, gym, and a stunning private outdoor pool area. This is a fantastic neighborhood and this lot is a rare find. To schedule a viewing of this prime building site, please contact Diana Filkins at 406-926-5452, or your real estate professional.
- Type:
- Single Family
- Sq.Ft.:
- 2,016
- Status:
- Active
- Beds:
- 3
- Lot size:
- 0.25 Acres
- Year built:
- 1958
- Baths:
- 2.00
- MLS#:
- 30033142
ADDITIONAL INFORMATION
SELLERS MOTIVATED!!! 3 Bed 1 3/4 bath home has a lot to offer and is conveniently located in a great neighborhood on a larger lot. Close to parks and trail systems, schools and all Missoula has to offer. Back yard has two large storage sheds (one with electric hooked up) for extra storage... Large fenced yard for the animals to run in. Beautiful finished hardwood floors with a cozy fireplace. Newer Gas Furnace, Cedar Fence 2022, New Windows 23/24, Drainage improvement 2022, Electrical Panel 2024, New Flooring in Kitchen and House painted 2024. The partially unfinished downstairs offers many possibilities and options for use. Don't delay, this clean home won't last long. For more information call Ryan Klemundt at 406-396-4270 or Jaiden Klemundt 406-317-2819 or your real estate professional.
$700,000
102 McLeod Avenue Missoula, MT 59801
- Type:
- Single Family
- Sq.Ft.:
- 3,388
- Status:
- Active
- Beds:
- 5
- Lot size:
- 0.18 Acres
- Year built:
- 1924
- Baths:
- 3.00
- MLS#:
- 30032880
- Subdivision:
- Hammond Addition
ADDITIONAL INFORMATION
1920's Craftsman home on a corner lot in the University area with a lovely expansive porch. Close to downtown, Hellgate High School, Paxson Grade school and the University. Great bones and great windows. Wood floors. Lots of built-ins and original features, which are hard to come by these days. Over 3000 sq. ft. of living space. A diamond in the rough. This property has been used as a gathering place for many years. Large main floor has been opened up to accommodate meetings and there is a two bedroom living space in the basement. The main floor currently has a very open floor plan, a bonus room/office space, with an adjoining full bathroom. Upstairs include 3 bedrooms and one half bath. Full basement with 2 good sized bedrooms, a kitchen and living area and a bathroom with a shower. Mechanical room with washer and dryer as well. All on a large, 7,800 sq ft double lot. Single car garage. Boiler heat throughout most of the home and a couple of electric wall heaters in the basement. Tons of built-ins and great old radiators. New roof in 2022, new fence. Listed by Liz Dye.
$2,500,000
2025 Edward Court Missoula, MT 59804
- Type:
- Single Family
- Sq.Ft.:
- 3,540
- Status:
- Active
- Beds:
- 3
- Lot size:
- 1.11 Acres
- Year built:
- 2024
- Baths:
- 4.00
- MLS#:
- 30032574
ADDITIONAL INFORMATION
Welcome To The Catalyst. Perfectly perched along the picturesque Bitterroot River, The Catalyst sits on an expansive 1.1 acres in the beautiful Target Range area in Missoula, Montana. The Catalyst stands as a masterpiece of modern design and craftsmanship. As one of just five homes in this exclusive cul-de-sac, it is arguably one of the most sophisticated, high end, "smart" residences ever built in Missoula. This exquisite property offers Three bedrooms and three and a half bathrooms, each space meticulously crafted with the finest materials. The exterior showcases tight knot cedar sourced from a local mill in Plains, Montana, giving the home a timeless yet contemporary appeal. Inside, an open-concept layout is illuminated by a premium Kichler recessed lighting package, highlighting the seamless blend of high-performance insulation, exceptional airtightness, and thermal efficiency. The heart of the home features hand-built, custom white oak cabinetry and trim work by a local artisan, paired with beautiful and neutral white oak wood floors. The bedrooms provide a cozy retreat with high-end carpeting, while the bathrooms boast porcelain tile, a soaking tub, and fixtures hand-selected by Moden Cia and Toto. The kitchen is a chef's dream, equipped with a Thermador appliance package and complemented by sophisticated faucets and fixtures. High-end lighting from Alora Mood Lighting and Seed Design USA adds a touch of elegance throughout the home. For climate control, the home is fitted with a high-efficiency Lennox heat pump and a heat recovery ventilator, ensuring optimal air quality and comfort. The oversized, finished garage is wired for car charging, making it as practical as it is luxurious. The Catalyst also features a high-producing well, and a Navian citrus-based water filtration and softening system for the entire home. High-performance, thermally broken European windows and doors by GLO Fenestration, along with a large-scale sliding door from Swiss manufacturer Air-Lux, ensure the home is both energy-efficient and beautifully lit by natural light. Every detail of The Catalyst reflects a commitment to quality and an appreciation for the finest things in life. This is more than a home; it is a statement of sophistication and elegance. For more information, please contact Leland Reed 406.207.2727, Emily Mackenroth 406.544.9914, or your real estate professional today.
- Type:
- Land
- Sq.Ft.:
- n/a
- Status:
- Active
- Beds:
- n/a
- Lot size:
- 0.2 Acres
- Baths:
- MLS#:
- 30033106
ADDITIONAL INFORMATION
Here is a great opportunity to build a custom home in the pleasurable Ranch Club subdivision. This picturesque Lot is located on the 10th Fairway, looking to the mountains west of Missoula. The the first portion of the Lot is flat, perfect for driveway and front yard, then slopes slightly toward the fairway. Did I mention the views? This home is inside the desirable Hellgate School District, and provides easy access to the shopping, entertainment, and restaurants on North Reserve Street. Ranch Club Membership is not a requirement of ownership, but many owners do enjoy being part of the Club. Great restaurant, great golf, gym, amazing private outdoor pool area! This is a phenomenal neighborhood and, if you'd like to see this great building site, I encourage you to call Aaron Pagniano at 406-241-0024, or your real estate professional. It is the responsibility of the buyers and their agents to verify all info regarding this property. Info is provided by outside sources and deemed reliable but it is not guaranteed by listing agent or listing office.
- Type:
- Townhouse
- Sq.Ft.:
- 1,548
- Status:
- Active
- Beds:
- 2
- Lot size:
- 0.04 Acres
- Year built:
- 2023
- Baths:
- 3.00
- MLS#:
- 30028185
ADDITIONAL INFORMATION
Don't miss out on this incredible opportunity offered in the new subdivision, Herons Landing! New Construction and ready for a new owner!! Immaculately designed with a 1,548 sq. ft. floor plan on two levels, boasting 2 bedrooms, large den, 2.5 bathrooms, a heated double car garage, and an inviting open kitchen, living, and dining area. Luxury vinyl plank flooring, timeless quartz countertops, light cream interior paint, with complimentary dark cabinet finishes, smart thermostats, LED lighting, and tiled bathrooms and the custom tile kitchen backsplash create a chic & minimal ambiance. The kitchen area extends to a rooftop deck, offering breathtaking views of the surrounding area and majestic mountains in the distance, great for entertaining. Residents will also enjoy the nearby community park, playgrounds, and gardens, and a location just minutes away from Reserve Street, with a range of shops, restaurants, supermarkets, the golf club, and a movie theatre. Excellent schools, local amenities, and easy access to major roads complete the package. For an onsite tour, or property info including: Aerial Videos, 3d Interactive Walkthrough Tours, Amenity Lists, and Associated Documents, please call/text Rebecca Donnelly at 406-546-0067 or your real estate professional.
$3,600,000
3121 W Broadway Street Missoula, MT 59808
- Type:
- Land
- Sq.Ft.:
- n/a
- Status:
- Active
- Beds:
- n/a
- Lot size:
- 2.73 Acres
- Baths:
- MLS#:
- 30033040
ADDITIONAL INFORMATION
Subject to easements, see listing broker. Deed restriction: No auto/truck parts operations.
$795,000
905 Evans Avenue Missoula, MT 59801
- Type:
- Single Family
- Sq.Ft.:
- 1,659
- Status:
- Active
- Beds:
- 3
- Lot size:
- 0.57 Acres
- Year built:
- 1929
- Baths:
- 2.00
- MLS#:
- 30033019
ADDITIONAL INFORMATION
A rare find at the base of Mt. Sentinel and 1 block south of the UofM Campus, imagine over half an acre of level and sloped ground. Two accessible adjacent lots with R5.4 zoning are being sold together for a spacious 24,000+ sf. of property. The existing house has fire and water damage and is currently not livable. Call Ed Coffman 406-370-5009 or Wendy Coffman 406-880-5001 or your real estate professional for a showing.
- Type:
- Townhouse
- Sq.Ft.:
- 1,686
- Status:
- Active
- Beds:
- 3
- Lot size:
- 0.09 Acres
- Baths:
- 3.00
- MLS#:
- 30032657
- Subdivision:
- Remington Flats
ADDITIONAL INFORMATION
Text REMINGTON to 59559 for actual finishes. Welcome to Lot 62 Rugger Road in the coveted Remington Flats, Missoula, MT. This to-be-built modern townhome spans 1,686 sq ft and features 3 bedrooms and 2.5 bathrooms, offering a perfect blend of style and functionality. Customizable to your taste, this home includes luxurious quartz countertops with a 4" backsplash, porcelain tile master shower with a large horizontal niche, and closet systems designed for maximum organization. Enjoy the convenience of keyless Nest door entry, and a Nest doorbell, all paired with GE appliances, including a gas range. The home features luxury vinyl flooring throughout and soft-close cabinets with brushed nickel hardware, complemented by Moen brushed nickel plumbing fixtures and framed mirrors in all bathrooms. For additional details call Jeremy Williams @ 406-926-6767 or your Real Estate professional. Upgraded lighting, white baseboard, and window/door casings enhance the home's elegance, while the two-color interior paint adds a touch of personalization. A drop zone area with a shelf and USB charging station ensures practicality and convenience. You can further customize your new home with a range of additional upgrade options, including GE Cafe appliances, upgraded quartz, white baseboard and window/door casings, blinds throughout, backyard landscaping, a clay fireplace, a media center, drawers in bedroom closets, a tile kitchen backsplash, and premium LVP flooring. Situated near Hellgate Elementary School and a local park, with easy access to downtown Missoula, this townhome also includes landscaping in the front and side yards, a builder's 1-year warranty, and a 10-year structural warranty. Embrace the opportunity to create your dream home in a prime location that combines luxury, convenience, and a family-friendly environment.
- Type:
- Single Family
- Sq.Ft.:
- 1,796
- Status:
- Active
- Beds:
- 4
- Lot size:
- 0.46 Acres
- Year built:
- 1973
- Baths:
- 2.00
- MLS#:
- 30032865
ADDITIONAL INFORMATION
One-level living at its best! Located at the NE corner of Clements and Mount, this well maintained home is nestled among majestic trees. The circular driveway offers convenient access from Mount and Clements. A zero-entry welcomes you into the tiled entryway. To the left are the dining/kitchen areas. Straight ahead is an expansive living room. To the right are the bedrooms and bathrooms. Entering through the 2-car garage and adjacent to the kitchen is the mudroom/laundry area equipped with cabinetry and a "beautician's sink". The kitchen is well designed, boasting ample storage space for all your culinary needs. The living room features large windows and sliding glass doors leading to a rear patio. Bedrooms are spacious with sizable closets. The primary suite features large windows, two large closets, and bathroom with a "roll-in" shower—very European! The fully fenced yard offers privacy and includes two sheds. Room for your RV (with electric hookups) or trailer parking.
$1,950,000
428 N Grove Street Missoula, MT 59804
- Type:
- Land
- Sq.Ft.:
- n/a
- Status:
- Active
- Beds:
- n/a
- Lot size:
- 4.09 Acres
- Baths:
- MLS#:
- 30032980
ADDITIONAL INFORMATION
This is a great opportunity for development! Hard to find medium-density residential property allowing 3-11 units per ac. Lot area of 4.09 acres provides the potential for site division into a maximum of 44 single-family units (add'l can be allowed for affordable housing bonus). Uses allow multi-family, single-family, duplexes, senior housing, commercial, office & churches (plus others!). See attached County Zoning Regulations for all permitted uses. The property is located within an area with continued infill developments just west of Missoula’s core. A prime location 1/8 mile from the Milwaukee Bike & Walking Trail provides a valuable east-west commuting route through the core of Missoula. The future path will extend west to the Clark Fork River providing a recreational corridor & river access 1/3 mile from the property. City Water & Sewer are in Grove Street! Note: House will be moved by Sellers. Call/text Katie Ward @ 406-596-4000 or your real estate professional for more info.
- Type:
- Other
- Sq.Ft.:
- 4,026
- Status:
- Active
- Beds:
- n/a
- Lot size:
- 1.23 Acres
- Year built:
- 2004
- Baths:
- MLS#:
- 30032751
ADDITIONAL INFORMATION
Great investment property with long term lease producing a %6 capitalization rate. 4026 sq feet of professional office space finished nicely with 8 private offices, 4 cubicles, conference room, break room, reception, copy center and 2 lavatories. Modern concrete tilt up building with large office windows and elevator access to this second story suite. 1000 square feet of additional storage in the basement. Off street parking is shared with other businesses in the building. Centrally located off of South Reserve street.
- Type:
- Other
- Sq.Ft.:
- 924
- Status:
- Active
- Beds:
- 2
- Year built:
- 1975
- Baths:
- 2.00
- MLS#:
- 30032951
ADDITIONAL INFORMATION
Located in Futura Park near the airport. This 2bd/2bth mobile unit is ready for a primary residence or an investment opportunity. The home is on a rented lot at 450$ which includes water, sewer and garbage paid for by the Park. Park approval to be done prior to offers please. Background checks are required. This sale is for the Mobile home only, no attached real property.
- Type:
- Single Family
- Sq.Ft.:
- 2,200
- Status:
- Active
- Beds:
- 4
- Lot size:
- 0.16 Acres
- Year built:
- 1950
- Baths:
- 2.00
- MLS#:
- 30032594
ADDITIONAL INFORMATION
This centrally located, charming mid-century home offers a blend of classic design and modern comfort. With 2,200 square feet of living space, the home features four bedrooms and two bathrooms. The layout includes a cozy living room, kitchen with ample cabinet and counter space, and a dining area that is perfect for gatherings. Beyond the bedrooms, this home includes two versatile bonus rooms designed to enhance your lifestyle. One is currently a dedicated weight room, while the other serves as a quiet home office. Outside, the property offers a low maintenance yard with a patio, ideal for outdoor relaxation. This home is a timeless gem, offering a perfect blend of space, style, and character. Recent upgrades include a new roof installed in 2021, as well as a new furnace and air conditioning system added in 2021, ensuring year-round comfort and peace of mind. Contact Mari Drake at (406)531-0956 or your real estate professional for more information.
- Type:
- Other
- Sq.Ft.:
- 1,456
- Status:
- Active
- Beds:
- 3
- Year built:
- 2007
- Baths:
- 2.00
- MLS#:
- 30032375
ADDITIONAL INFORMATION
2007 Double-Wide manufactured home on a leased lot in Westview Mobile Home Park. Situated with the covered porch facing South/West to enjoy the beautiful views of the surrounding mountains. The vaulted ceilings and abundant windows give this home a bright, cheery touch. The kitchen is the heart of the home with lots of cupboards and counter space, a built-in desk area, and a separate dining room. The primary suite has a walk-in closet, garden bathtub, walk-in shower, and double sinks. There have been many recent updates including LTV flooring, interior paint and new hot water heater. In addiiton to the home there a 2 storage/work sheds (one with power!). This one is a must see! Call Shelly Evans at 406-544-8570 or your real estate professional for more information.
- Type:
- Other
- Sq.Ft.:
- 784
- Status:
- Active
- Beds:
- 2
- Year built:
- 1977
- Baths:
- 1.00
- MLS#:
- 30032868
ADDITIONAL INFORMATION
PRICE IMPROVEMENT!!! Mobile home located in El Mar Village- KOA court. It is a lovely and safe neighborhood. This 2 bed/1 bath, well-kept home has a bright open kitchen and living room. It is move-in ready. All major appliances included. There is a gas range. Also comes with a dishwasher and washer and dryer. Outside features include a nice storage shed and a separate storage space for tools. There is additional parking accessible from the alley. It features a covered deck/patio for entertaining. This type of property is hard to find in this price range, and would be a perfect starter home for anyone looking. It would also be a fantastic weekend getaway for Griz games and/or everything that Missoula has to offer. Home is approved to stay on the lot and buyer must be approved by Missoula Property Management prior to close. Lot rent is $500/month. get into your new home today! Please call or text Jim at 406-265-2182 or Rachel at 406-439-3281 your real estate professional.
- Type:
- Townhouse
- Sq.Ft.:
- 1,270
- Status:
- Active
- Beds:
- 2
- Lot size:
- 0.04 Acres
- Year built:
- 1994
- Baths:
- 2.00
- MLS#:
- 30032840
ADDITIONAL INFORMATION
Great starter home in Willow Ridge Townhomes! These don’t come available very often. Comfortable two-story split-level townhome with 2 good-sized bedrooms, 1.5 baths, a single-car garage and a great private deck with amazing views! Appliances include Range, Refrigerator, Dishwasher, Microwave, Washer and Dryer. Water heater is brand new. HOA takes care of mowing and snow removal. Call Sarah Jensen at (406)207-5507 or Leslie Wetherbee at (406) 880-4537or your Real Estate Professional to see this home!
$3,250,000
4316 North Avenue W Missoula, MT 59804
- Type:
- Single Family
- Sq.Ft.:
- 7,266
- Status:
- Active
- Beds:
- 4
- Lot size:
- 1.78 Acres
- Year built:
- 1999
- Baths:
- 4.00
- MLS#:
- 30032596
ADDITIONAL INFORMATION
Welcome to 4316 North Avenue West, an exceptional estate situated on almost two acres in the heart of Missoula. This Target Range property offers a harmonious blend of classic design, modern amenities, and expansive outdoor spaces, providing a unique opportunity for refined living. Originally purchased in 2010, the main residence underwent a comprehensive interior and exterior renovation led by the renowned Norris Woodworking of Missoula. The result is a home that showcases outstanding craftsmanship and attention to detail throughout. The main floor features extensive custom quartersawn oak finishes, including windows and flooring, which create a warm and inviting atmosphere. Custom stained glass windows add distinctive character, while high-quality granite countertops and meticulously selected tile work enhance both the kitchen and bathrooms. The kitchen features beautiful cabinetry, granite countertops & top of the line appliances including a Sub-Zero refrigerator and a Wolf Range. The master bathroom is thoughtfully designed with a spacious walk-in shower, a relaxing soaking tub, and custom cabinetry. Modern conveniences have not been overlooked, with an updated HVAC system and a new roof ensuring comfort and efficiency. Between 2012 and 2014, the backyard was transformed into a private retreat designed for relaxation and entertainment. The meticulously landscaped grounds include new fencing, a comprehensive irrigation system, and lush lawns complemented by thoughtfully chosen plantings. At the center of this outdoor haven lies a four-foot-deep swimming pool equipped with solar heating and a protective cover, offering enjoyment throughout the warmer months. The poolside patio, enhanced by a photo mural backdrop and retractable awning, offers a picturesque setting for relaxation. For those who love to entertain, the year-round pizza and BBQ kitchen is a dream, complete with a TV and split AC/Heating unit for comfort in any season.In 2014, the property was expanded with the addition of the 1909 Woodlawn "Guest Cottage" situated on an adjoining quarter acre lot. This structure was completely rebuilt from the ground up, excluding the detached garage, to serve as an upscale one-bedroom, one-bath guest residence. The cottage boasts high-end finishes and includes a convenient laundry room, making it perfect for hosting guests or providing private accommodations for family members. Modern systems such as a new septic system, well, soft water system, demand hot water system, and an ERV HVAC system ensure comfort and self-sufficiency. Notably, this guest cottage holds a separate deed from the main house, offering additional flexibility for future use. Further enhancing the estate, in 2022, the adjacent property at 4310 North Avenue West was acquired, and although the original home was demolished, the land was transformed to expand the front yard of the main house. This additional half-acre now includes a garden shed, a new greenhouse, and a fenced RV pad, providing both practical utility and increased outdoor space. A new well was also installed, giving the property the benefit of three wells, ensuring ample water supply for the main house, guest cottage and grounds. 4316 North Avenue West stands as a distinguished property that combines superior craftsmanship, luxurious amenities, and versatile living spaces. Its thoughtful design and comprehensive features offer an unparalleled living experience in one of Missoula's most desirable locations. This estate presents a rare opportunity to own a truly remarkable home that is ready to be enjoyed for generations to come.

Missoula Real Estate
The median home value in Missoula, MT is $512,500. This is lower than the county median home value of $521,400. The national median home value is $338,100. The average price of homes sold in Missoula, MT is $512,500. Approximately 43.4% of Missoula homes are owned, compared to 49.89% rented, while 6.71% are vacant. Missoula real estate listings include condos, townhomes, and single family homes for sale. Commercial properties are also available. If you see a property you’re interested in, contact a Missoula real estate agent to arrange a tour today!
Missoula, Montana has a population of 73,300. Missoula is more family-centric than the surrounding county with 31.86% of the households containing married families with children. The county average for households married with children is 30.06%.
The median household income in Missoula, Montana is $54,423. The median household income for the surrounding county is $61,423 compared to the national median of $69,021. The median age of people living in Missoula is 33.6 years.
Missoula Weather
The average high temperature in July is 84.6 degrees, with an average low temperature in January of 17.9 degrees. The average rainfall is approximately 15.2 inches per year, with 39.5 inches of snow per year.
