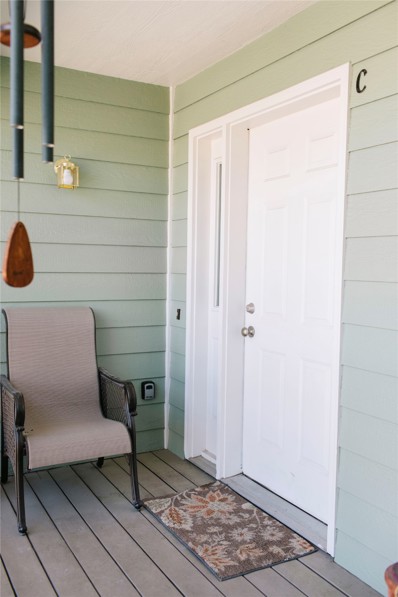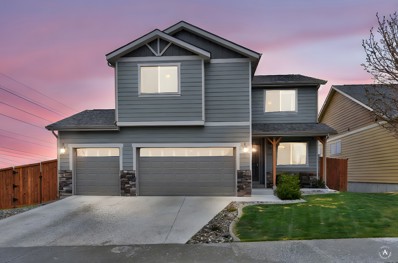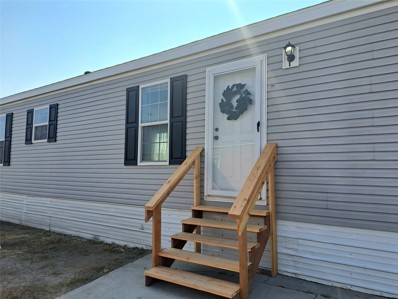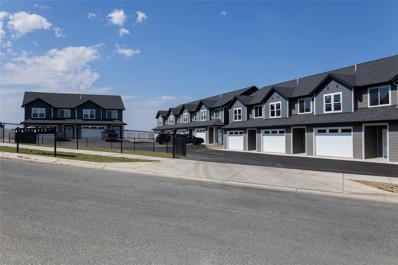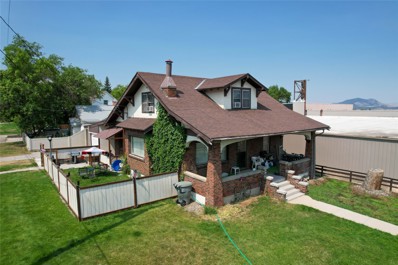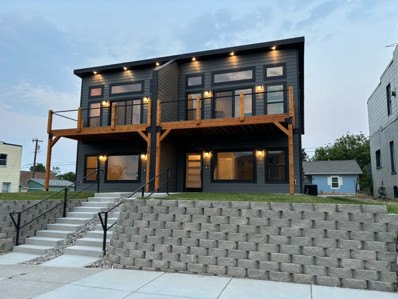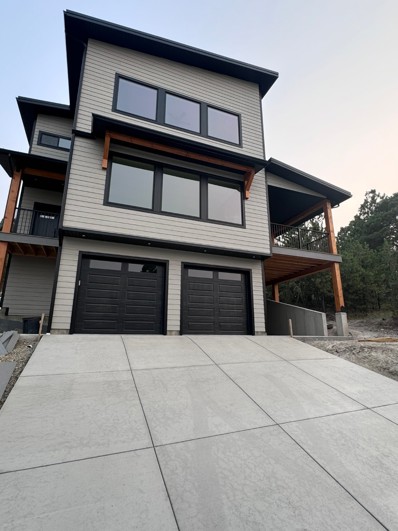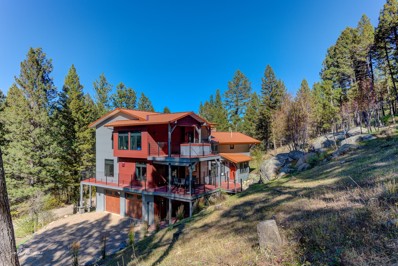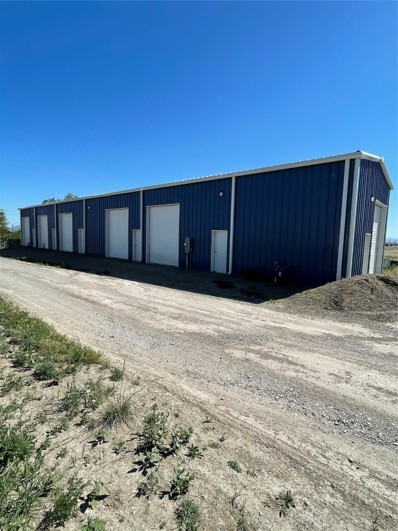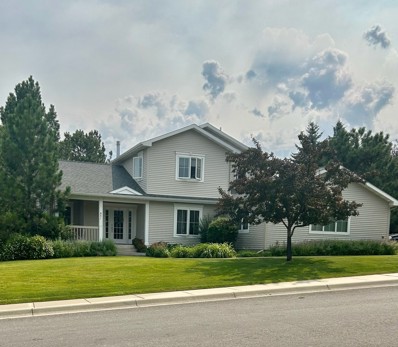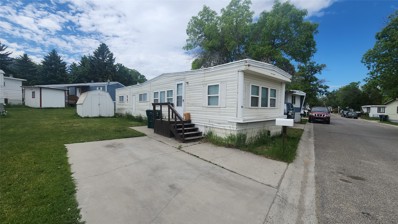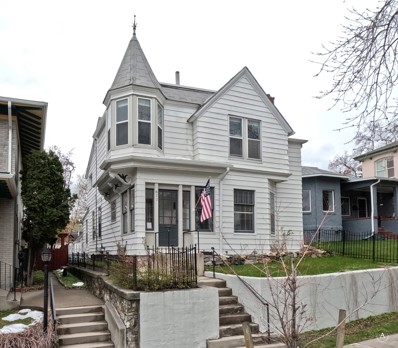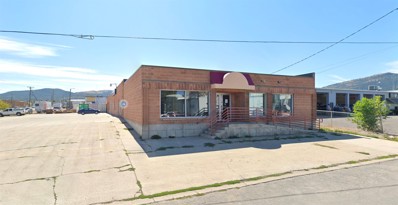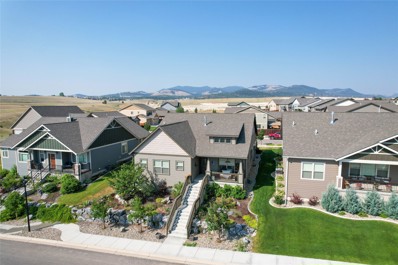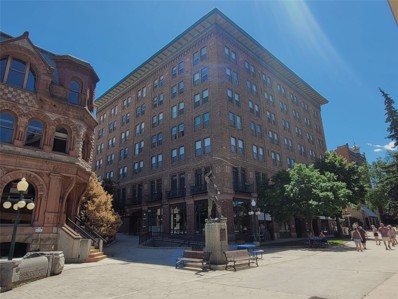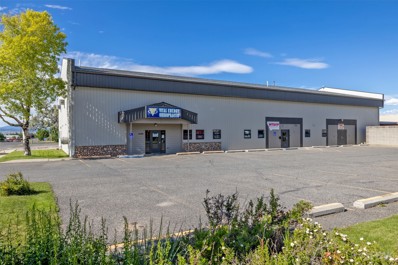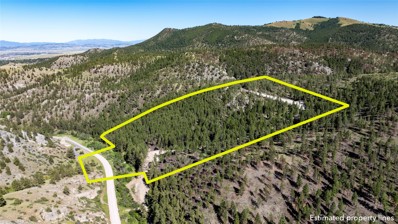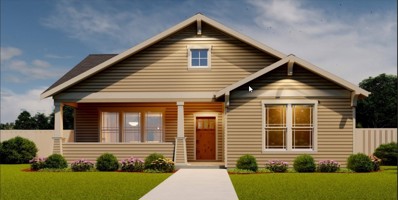Helena MT Homes for Rent
$479,000
2560 McHugh Lane Helena, MT 59601
- Type:
- Condo
- Sq.Ft.:
- 1,549
- Status:
- Active
- Beds:
- 2
- Year built:
- 1996
- Baths:
- 2.00
- MLS#:
- 30032312
ADDITIONAL INFORMATION
Beautifully renovated 2-bed, 2-bath condo in a highly sought-after neighborhood. This single-level condo features a modern design with updated cabinetry, stainless steel appliances, and premium finishes throughout. The primary bedroom offers a spacious walk-in closet and a beautifully appointed en-suite bathroom. The living room offers abundant natural light, a cozy fireplace, custom shelving, and a sliding glass door to the back deck. The second bedroom has a generous walk-in closet with direct access to the main bathroom. The attached two-car garage provides easy access and extra storage. Ideally located near walking trails, golf courses, shopping, dining, and more! Call and schedule a showing with your preferred agent today.
- Type:
- Condo
- Sq.Ft.:
- 1,024
- Status:
- Active
- Beds:
- 2
- Year built:
- 1993
- Baths:
- 1.00
- MLS#:
- 30032264
ADDITIONAL INFORMATION
Beautifully updated 2-bedroom, 1-bathroom condo conveniently located in the upper east side. This second-floor condo features a large kitchen with quartz countertops, white cabinets and vinyl plank flooring throughout with an open concept dining and living room. Relax in one of the spacious bedrooms that boasts of natural light where the outdoors come in! The custom storage spaces will keep you well organized, giving you plenty of time to enjoy the front balcony views including Helena's famous Sleeping Giant! This unit also includes a detached single car garage with ample storage for all your outdoor gear, plus additional parking space. Call Courtney Smith at 406-594-1880, or your real estate professional today!
- Type:
- Land
- Sq.Ft.:
- n/a
- Status:
- Active
- Beds:
- n/a
- Lot size:
- 2.88 Acres
- Baths:
- MLS#:
- 30032189
ADDITIONAL INFORMATION
Welcome to your slice of paradise! This 2.88+/- acre lot with no covenants offers the perfect canvas for your dream home. Surrounded by towering trees, you'll find serenity and seclusion right in your own backyard. With the Helena National Forest just a stone's throw away, outdoor adventures are endless. Whether it's hiking, mountain biking, or simply basking in the tranquility of nature, you'll have it all at your fingertips. Despite its peaceful ambiance, this property with year round access is conveniently located less than 5 miles from downtown Helena. Enjoy the best of both worlds, the calmness of country living with the amenities of the city close by. Three of the four corners are flagged. Contact Tyler Raaka at (406)422-8990, or your real estate professional.
$549,900
2742 Ryland Avenue Helena, MT 59601
- Type:
- Single Family
- Sq.Ft.:
- 2,930
- Status:
- Active
- Beds:
- 3
- Lot size:
- 0.15 Acres
- Year built:
- 2013
- Baths:
- 3.00
- MLS#:
- 30032149
ADDITIONAL INFORMATION
Welcome to 2742 Ryland Avenue, an exquisite 2,930 square foot residence nestled in the highly sought-after Mountain View Meadows. This meticulously maintained home offers an ideal blend of luxury and functionality, split gracefully across three thoughtfully designed levels. With upgrades such as brand-new luxurious carpet, highly-efficient tankless water heater, and touch-up paint. The open floor plan seamlessly connects the inviting living room, stylish dining area, and a gourmet kitchen—perfect for both everyday living and entertaining. As you cook enjoy sweeping views of the Helena Valley and Sleeping Giant! Retreat to the upper level where you’ll find the spacious master suite, complete with a private en-suite bathroom and generous closet space. Two additional well-appointed bedrooms and a second full bathroom ensure ample space for whatever you need! Descend to the partially-finished basement, a true gem for those who love to entertain or need a versatile home office space. This level is wired for sound and sound-proofed, making it a perfect setting for movie nights or lively gatherings. It features an additional bedroom and a full bathroom, providing comfort and privacy for visitors. The basement also boasts a roughed-in bar area, complete with stubs for a sink and 12V wiring prepped for under-bar lighting. This space can easily be transformed into a stylish bar or lounge area, ideal for hosting get-togethers. Additionally, the basement is equipped with Ethernet cables throughout, ensuring seamless streaming and connectivity for all your digital needs. Call Nick Garcia or Cody Bahny at 406-449-7844, or your real estate professional today.
- Type:
- Other
- Sq.Ft.:
- 1,140
- Status:
- Active
- Beds:
- 4
- Year built:
- 2020
- Baths:
- 2.00
- MLS#:
- 30031998
- Subdivision:
- Blue Mountain Estates
ADDITIONAL INFORMATION
Beautiful 4 bed, 2 bath home with open floor plan concept. Built in 2020. Sits on a rented lot at Blue Mountain Estates Mobile Park ($415/m, with water, sewer, garbage included). Pet friendly. Buyer must be pre-approved with park management to purchase (all online). Certain dog breeds are not allowed. Call Mary Vazh 406.922.7177 or your real estate professional.
- Type:
- Single Family
- Sq.Ft.:
- 2,014
- Status:
- Active
- Beds:
- 3
- Lot size:
- 0.25 Acres
- Year built:
- 2024
- Baths:
- 2.00
- MLS#:
- 30031963
- Subdivision:
- Mountain View Meadows
ADDITIONAL INFORMATION
Come see the beautiful “Elk Park” with over 2000 finished square feet! Enjoy upscale main level living plus a finished bonus space with two huge closets above the attached 2-car garage. This new home features vaulted ceilings in the great room and owner’s suite, fireplace, gorgeous marble countertops and tile in all wet arears including baths and laundry. The owners’ ensuite boasts both a tiled shower and bath plus double walk-in closets! You’ll love the spacious kitchen island, soft-close cabinets, stainless steel appliances and partially covered patio off the dining nook where you can take in the unobstructed mountain views. Located near parks, trails and open spaces in the much sought after Mountain View Meadows community. Buyer(s) choice in approved exterior paint colors! To schedule a showing, call Anna Havranek at 406-438-1141 or your real estate professional.
- Type:
- Apartment
- Sq.Ft.:
- 4,978
- Status:
- Active
- Beds:
- n/a
- Lot size:
- 0.25 Acres
- Year built:
- 1890
- Baths:
- MLS#:
- 30031868
- Subdivision:
- Syndicate Addn
ADDITIONAL INFORMATION
7 Unit Property in Helena! This multi-family Victorian style property offers a solid investment opportunity. This well-maintained building blends historical charm with modern amenities, making it a unique option in the market for residents and a lucrative venture for investors. Property Highlights include a unit mix that attracts varying types of tenants, making the property more stable. Retaining its original Victorian architecture, the property exudes timeless elegance. Laundry on site and in a popular location. Cap Rate: With a cap rate of approximately 7.75%, this property promises a strong return on investment. The steady rental income, combined with its desirable location and unit mix, ensures consistent occupancy and profitability. Its blend of historic charm, modern amenities, and strong financial performance make it a rare find in the market. Don’t miss the chance to own a piece of Helena’s history while enjoying robust returns. MUST HAVE APPOINTMENTS TO SHOW! Pre approval letter will be required prior to showing the property. Please do not disturb tenants! Property is a good performer and has a long history of being occupied. The property has had many of the projects completed that a new buyer would consider, but still a few to keep you busy.
- Type:
- Land
- Sq.Ft.:
- n/a
- Status:
- Active
- Beds:
- n/a
- Lot size:
- 0.08 Acres
- Baths:
- MLS#:
- 30031850
ADDITIONAL INFORMATION
Lot for sale at a great price!! You must see this lot in person to fully appreciate. The potential for developing this lot into a single or multi family home. It even offer alley access for a garage out back. Please call Laurie Evans at 406-781-0504 or your real estate professional to schedule a showing today.
$429,000
128 S Benton Avenue Helena, MT 59601
- Type:
- Single Family
- Sq.Ft.:
- 1,057
- Status:
- Active
- Beds:
- 2
- Lot size:
- 0.29 Acres
- Year built:
- 1870
- Baths:
- 1.00
- MLS#:
- 30031767
ADDITIONAL INFORMATION
Welcome to one of Helena’s early landmarks, the Mae Butler house. Never before on the market, this carpenter gothic stone cottage was constructed by William Butler from fieldstone and cut granite on site in the 1870s. William’s eldest daughter, Mae, was born in the home in 1880 and was a longtime Helena educator known for her generous nature and infectious laughter. This unique gem is perched above downtown with views of the South Hills, cathedral, and a grand view of the Guardian of the Gulch. Located at the end of the street, the location cannot be surpassed. Reeder’s Alley, the downtown walking mall, restaurants, as well as museums and theatres are all within easy walking distance. There are nearly 80 miles of world-class hiking and biking trails out the door of this home, as Helena has been designated as a silver medal ride location by the International Mountain Bike Association. The home has updated electrical, windows, paint, plumbing, 10 X 20 barn-style shed & sprinkler system. The home has updated electrical, windows, paint, plumbing, a 10 X 20 barn-style shed, sprinkler system, and is fully fenced. The living room has inviting high ceilings and picture rail and the kitchen holds Mae’s chandelier and original cast iron sink with drain board. The bathroom boasts the home’s original clawfoot tub. Remarkably private while incredibly convenient, thick stone walls further enhance the peace and tranquility of this charming, one-of-a-kind home which is a tribute to a pioneer family and is truly an exceptional retreat. Call your favorite realtor for a showing today!
$3,800,000
2296 Deerfield Lane Helena, MT 59601
- Type:
- Other
- Sq.Ft.:
- 15,800
- Status:
- Active
- Beds:
- n/a
- Lot size:
- 0.88 Acres
- Year built:
- 2023
- Baths:
- MLS#:
- 30031805
ADDITIONAL INFORMATION
Incredible investment opportunity, located in the coveted South Hills of Helena, conveniently located off I-15 near shopping, schools & the hospital. This brand new, 10-unit complex has 6 finished units that are 100% occupied with the additional 4 units slated for completion the end of the October. All units are 3 bedroom, 3 bath, luxury vinyl flooring on the main level, carpet on 2nd level, granite counter tops & central ac. 2 units will come fully furnished giving you the opportunity to short term rent those units. Sliding glass door off the living area onto private patio. Additional exterior features include: UGS, fenced dog park, paved parking and attached garages. This complex was well designed from the outside in. Give your favorite real estate agent a call to add this beautiful 10plex to your portfolio.
- Type:
- Land
- Sq.Ft.:
- n/a
- Status:
- Active
- Beds:
- n/a
- Lot size:
- 1.31 Acres
- Baths:
- MLS#:
- 30031762
ADDITIONAL INFORMATION
Introducing an exceptional 1.31-acre parcel in the tranquil and highly sought-after suburban residential mixed-use area of Helena, Montana. Ideal for investors seeking a prime development opportunity of commercial or residential or a combination of both, this parcel offers an extraordinary canvas for your ambitions. The zoning designation adds to the property's allure, accommodating a variety of uses. Its prime location further enhances its desirability, with convenient access to major transportation routes including I-15, Lincoln Road East & N Montana Avenue, making commutes within Helena and beyond effortless. Contact Amy Bain-Wilson at (406) 370-9101 or your real estate professional today for more details.
- Type:
- Fourplex
- Sq.Ft.:
- n/a
- Status:
- Active
- Beds:
- n/a
- Lot size:
- 0.14 Acres
- Year built:
- 1920
- Baths:
- MLS#:
- 30031682
ADDITIONAL INFORMATION
City has this as a Tri plex but there is a 4th unit (studio in the basement) see some of the income and expenses in listing docs. Call listing agent for showing times. Currently planning on Thursday afternoons for all showings. Unit 1- $725.00 tenant pays electricity - owner pays heat. main floor on east side. unit 2 - $350.00 tenant furnished unit all utilities paid by owner. basement studio unit. unit 3 - $600.00 tenant pays heat and lights. unit 4 - $965.00 main floor west side. tenant pays electricity , owner pays heat. water paid by owner. owner provides internet for building for those who want it. cost is $59 a month for owner.
$510,000
39 S Rodney Street Helena, MT 59601
- Type:
- Townhouse
- Sq.Ft.:
- 1,680
- Status:
- Active
- Beds:
- 3
- Lot size:
- 0.06 Acres
- Year built:
- 2024
- Baths:
- 3.00
- MLS#:
- 30031072
ADDITIONAL INFORMATION
Rodney Street. Is there another street in Helena that conjures such a clear image of a neighborhood's unique character? Rodney is synonymous with a culture & lifestyle all its own. It has a taste of city life, while still offering endless mountain trails just blocks away. It's the best of both worlds: a vibrant neighborhood surrounded by outdoor recreation & walking distance of downtown. Rodney is an old street with old homes. If you want to live downtown or near the trailheads, but aren't ready for a renovation project, you're in luck. Come check out this gorgeous, nearly 1700 sq ft, new townhome. This 3 bed, 2.5 bath loft has everything you want in a home. From the moment you enter the attached 2 car garage to the time you settle on the timber frame deck outside your luxurious suite, you'll find function meeting modern style. A shiplap mudroom begins your welcome home, with a bench, floating shelves, & custom barn door organizer for your footwear. A half bath offers convenience & privacy for you & your guests. The remainder of the first floor has an open concept with Anderson windows offering ample natural light. The dream kitchen, complete with quartz countertops, beautiful cabinets & light fixtures, & a butcher block island that comfortably seats 5. Upstairs, the bedrooms and bath hub off a nearly 20 by 10 flex space designed to entertain, for kids to play, or to watch TV & unwind. The high, shed-roofed ceiling creates a grand atmosphere & provides a canvas to make your own. Laundry sits directly outside the primary suite, offering additional floating shelves, functionality, & continuity of design. In the primary suite, you'll be awed by the 12 ft ceilings, wall of glass, & vista views of Mt Helena. The impression created by the bedroom may only be surpassed by a fantastic bathroom, complete with a fully enclosed shower room & a huge walk-in closet. Finally, there is the gorgeous, timber frame deck, where you can sit & watch four seasons of this vibrant, bustling community grow & thrive. The owner is the listing agent and a licensed Real Estate Professional. Taxes will be reassessed for 2024.
$1,249,900
2507 Gold Rush Avenue Helena, MT 59601
- Type:
- Single Family
- Sq.Ft.:
- 2,805
- Status:
- Active
- Beds:
- 3
- Lot size:
- 0.36 Acres
- Year built:
- 2024
- Baths:
- 3.00
- MLS#:
- 30031467
ADDITIONAL INFORMATION
Situated in a prime location with unparalleled views, this brand-new custom-built home is a true masterpiece. The spacious master bedroom with a luxurious master bath, two additional bedrooms, and three full bathrooms provide ample space for comfortable living. The large kitchen with a walk-in pantry is perfect for meal prep and entertaining. Step outside onto the covered deck and marvel at the amazing views and privacy. Whether you're enjoying a quiet moment alone or hosting a lively gathering, this outdoor space is sure to impress. The oversized two car garage is completely finished with ample space and storage for all your needs. Conveniently located near all amenities, this home offers the perfect blend of tranquility and accessibility. Don't miss out on the opportunity to make this stunning property your forever home. Schedule a showing today and experience the beauty of this brand-new custom-built home firsthand.
$1,075,000
2115 Colorado Gulch Drive Helena, MT 59601
- Type:
- Single Family
- Sq.Ft.:
- 3,660
- Status:
- Active
- Beds:
- 3
- Lot size:
- 5.9 Acres
- Year built:
- 1974
- Baths:
- 5.00
- MLS#:
- 30031259
ADDITIONAL INFORMATION
A Masterful Fusion of Rustic Charm and Modern Luxury. Welcome to 2115 Colorado Gulch, a stunning mountain retreat set on 5.9 wooded acres, just 15 minutes from historic downtown Helena. Originally built in 1974 and significantly expanded in 2012, this exceptional home seamlessly blends rustic charm with modern luxury, showcasing meticulous craftsmanship and thoughtfully selected finishes. The heart of this home features a gourmet kitchen, dining area, two inviting living rooms, & three fireplaces. A standout office boasts a striking multi-vaulted glass tile ceiling. Chris Yahvah’s custom cabinetry, crafted from Lyptus and mahogany, enhances the kitchen, pantry, baths, primary suite, and fireplace mantles. The kitchen itself is a culinary delight with soapstone countertops, glass tile backsplash, GE Monogram hood, Jenn Air refrigerator, double ovens, and 5-burner cooktop. The pantry includes a full sink and double-action door. The heated soapstone peninsula provides warmth, elegance, & a great conversation piece! On the upper level, massive antique oak doors open into the luxurious primary suite, featuring a walk-in closet, full laundry, and two private half-baths connected by a spa-like custom tile shower room. Enjoy private outdoor space with a covered deck, ready for a hot tub with 60-A service, surrounded by serene mountain views and whispering pines. A cozy guest bedroom on this level, with rustic tongue-and-groove finishes, includes its own private bath. The lower level offers a spacious, insulated tuck-under double garage, a large mechanical/storage room, and a family room with a new soapstone wood-burning stove. A non-conforming bedroom/bonus room (sans window) and a 3/4 bath complete this level. Efficiency and Comfort: Equipped with a Westinghouse high-efficiency propane boiler, this home provides hot water heat with individual thermostatic controls for each radiant panel. The integrated domestic water heater ensures a consistent and efficient supply. With R-38 insulation in the attic and between interior floors, and R-21 insulation in all interior walls, the home delivers excellent thermal and sound performance. An elevator shaft, included in the 2012 expansion, currently serves as closets on each floor but is ready for future use. A 9-camera Swann video surveillance system adds security and peace of mind. The detached 2-story outbuilding features an oversized single garage with a 10’ door, and an unfinished upper-level office/studio/workshop. It includes 60-A service and additional conduit for future expansion. The property is highlighted by a remarkable boulder retaining wall along the entire driveway, installed in 2023 by Helena Hardscapes. The exterior features Hardie Shake and 26-gauge steel siding, complemented by a standing seam steel roof and new gutters. Fire mitigation efforts include extensive tree clearing, creating a defensible space for added safety and aesthetics. 2115 Colorado Gulch offers an unparalleled blend of luxury, comfort, and practicality amidst a breathtaking natural backdrop. This exceptional property is a rare opportunity to experience mountain living at its finest.
$390,000
1173 Blaine Street Helena, MT 59601
- Type:
- Other
- Sq.Ft.:
- 2,990
- Status:
- Active
- Beds:
- n/a
- Lot size:
- 0.08 Acres
- Year built:
- 2019
- Baths:
- MLS#:
- 30030925
ADDITIONAL INFORMATION
Steel framed building(23X130)used as a shop and warehouse. This building is 2,990 square feet with 16' walls, insulated, and includes 6 parking bays with 10'X12' automatic insulated bay doors as well as 6 man doors. There is interior LED lighting and 5 natural gas furnaces. This building offers many opportunities for storage. Use for your own business trade OR add dividers and lease out spaces individually. The options are endless! Lots of personal property in the shop space the seller is willing to part ways with including; hydraulic lift, air compressor, tire changing wheel, and balancer and much more!
$686,000
851 Bull Run Drive Helena, MT 59601
- Type:
- Single Family
- Sq.Ft.:
- 3,156
- Status:
- Active
- Beds:
- 3
- Lot size:
- 0.42 Acres
- Year built:
- 2001
- Baths:
- 3.00
- MLS#:
- 30030616
ADDITIONAL INFORMATION
Welcome to 851 Bull Run, a stunning home featuring 3 spacious bedrooms and 2.5 bathrooms. This beautifully designed property offers ample living space, perfect for those who love to entertain. The main floor boasts an open-concept layout with a modern kitchen, complete with high-end appliances and plenty of counter space. The living and dining areas are bright and airy, with large windows that let in natural light. Upstairs, you'll find the comfortable bedrooms, including a master suite with an en-suite bathroom. The additional half bathroom is conveniently located on the main floor. The basement has tons of space featuring a theatre room, game room, and a large storage room. Outside, the property features, a well-maintained yard, perfect for outdoor activities and relaxation, including access to local Trail systems, Aswell as streetlights and sidewalks. Don't miss the opportunity to make this beautiful house your new home!
- Type:
- Other
- Sq.Ft.:
- 728
- Status:
- Active
- Beds:
- 2
- Year built:
- 1974
- Baths:
- 1.00
- MLS#:
- 30030452
ADDITIONAL INFORMATION
Great newly remodeled two-bed, one-bathroom mobile home in one of Helena's best MHP Communities (Mobile City). No pets. Pave streets, off-street parking. This is just personal property. No land included. Seller willing to hold financing on approved credit with a minimum 25% down. The buyer must be approved through MHP management. Owner occupied only. Lot rent is $580/mo plus $73/mo for water/sewer/garbage. Personal property only, no land included. On leased lot.
$579,000
611 Holter Street Helena, MT 59601
- Type:
- Single Family
- Sq.Ft.:
- 2,175
- Status:
- Active
- Beds:
- 3
- Lot size:
- 0.09 Acres
- Year built:
- 1890
- Baths:
- 2.00
- MLS#:
- 30031001
ADDITIONAL INFORMATION
Welcome to this charming Victorian home nestled in the historic West side of town. This 3 bedroom 1 and a half bath home has great character and history. The main floor features a large kitchen with ample space for cooking and entertaining. The dining and living room adjoin the kitchen and provide a relaxing area with a wood fireplace. A half bath, laundry and the porch/mudroom round out the main floor. Large windows and original hardwood floors throughout make this home special. Upstairs you will find three bedrooms and the main bath along with a bonus room for an office, hobby room or play area. The unique wine cellar and seating area located downstairs provides a great space for winding down. Out back you will find the garage, fenced yard and patio. Close to recreation, trail systems and a short walk to downtown. This home is right up the block from Hawthorne Elementary School and many other schools in the area. Call Alex Waddell 406-422-2199 or your real estate professional.
$1,000,000
1430 N Montana Avenue Helena, MT 59601
- Type:
- Other
- Sq.Ft.:
- 9,000
- Status:
- Active
- Beds:
- n/a
- Lot size:
- 0.61 Acres
- Year built:
- 1979
- Baths:
- MLS#:
- 30030893
ADDITIONAL INFORMATION
Prime commercial building for sale, ideally situated in a highly sought-after location, offering exceptional visibility and accessibility. This well-maintained property features a spacious parking lot, ensuring convenience for both customers and employees. Explore the potential of this property, making it an ideal investment for buyers seeking both convenience and prominence in their business ventures.
$489,900
2781 Favor Loop Helena, MT 59601
- Type:
- Single Family
- Sq.Ft.:
- 1,948
- Status:
- Active
- Beds:
- 3
- Lot size:
- 0.16 Acres
- Year built:
- 2017
- Baths:
- 2.00
- MLS#:
- 30030599
ADDITIONAL INFORMATION
Wonderful open floor plan in Mountain View Meadow. Single level living. large master bedroom with a private bath and walk in closet Vaulted ceiling creates open and spacious living. Granite countertops show off the quality of this custom home. Step onto to the east facing deck and enjoy the sun in the morning and the shade at night. The views are wonderful too. A neighborhood park with tennis /pickleball courts just down the street. Dog Park video cameras inside.
- Type:
- Condo
- Sq.Ft.:
- 872
- Status:
- Active
- Beds:
- 2
- Year built:
- 1913
- Baths:
- 1.00
- MLS#:
- 30030387
ADDITIONAL INFORMATION
Welcome home to this coveted 7th floor condo with natural light coming from three 6ft tall west facing windows and two 6ft tall east facing windows. Full length transparent solar shades adorn the living room windows. "Home Beautifiers" custom details are throughout the condo with linen drapes, recessed dimmable lights, extensively tiled bathroom with Italian Carrera marble vanity, and Ultra-Max Minka Aire lighted ceiling fans in all the rooms. Gorgeous hardwood floors are throughout the living area. The kitchen features custom built cabinets throughout, granite countertops, stainless steel appliances, a breakfast bar, and a built in spice rack. The front bedroom includes four 7.5 ft tall Ikea wardrobes spanning 13 feet for versatile storage needs. The wardrobes are interchangeable between closet and/or storage with accessories. Don't miss this opportunity to live at the Placer and all that it has to offer with downtown living. Lock the door and go for care free extensive travel.
$999,000
1300 Aspen Street Helena, MT 59601
- Type:
- Other
- Sq.Ft.:
- 16,560
- Status:
- Active
- Beds:
- n/a
- Lot size:
- 0.48 Acres
- Year built:
- 1987
- Baths:
- MLS#:
- 30029749
ADDITIONAL INFORMATION
An exceptional location! This expansive commercial building offers approximately 8,200 sq. ft. per level. The lower level boasts three distinct spaces, each with its own entrance. The west side, around 2,600 sq. ft., features two bathrooms and has retained the same tenant since 2007. The middle unit, occupied since 2022, impresses with numerous private offices, a large conference area, and its own entrance and bathroom. The east side serves as a modern workout studio with dressing rooms. The upper level presents a blank canvas for your vision, encompassing roughly 8,000 sq. ft. with stairways at both ends of the building. The initial section is already painted, carpeted, and lit, while the remainder awaits your personal touch. The property offers 25 parking spaces and enjoys a prime location just off Cedar. Call Ellen Allen at 406-439-3221 or Wayne Woodland 406-431-8722, or your real estate professional.
$1,190,000
915 Grizzly Gulch Drive Helena, MT 59601
- Type:
- Land
- Sq.Ft.:
- n/a
- Status:
- Active
- Beds:
- n/a
- Lot size:
- 16.51 Acres
- Baths:
- MLS#:
- 30029538
ADDITIONAL INFORMATION
This premier Helena lot is surrounded by views, open space, and public lands. Nestled on the ridge between Oro Fino Gulch and Grizzly Gulch, this unique lot is just a stone's throw away from historic Main Street leading to downtown. The site has a U.S. patented mining claim, mineral rights, and the historic lime kilns still remain. With two potential building spots at the top of the driveway near the ridge, the future residence will have unobstructed 360 degree views of the surrounding landscape. The next owner will without a doubt enjoy all of the wildlife and nearby trail access with Dump Gulch trailhead bordering the property and Wakina Sky trails to the South. Upon closing, an access easement through the neighbors road will be recorded. Seller financing is negotiable. To view the property, call Breena Buettner at 406-302-8257 or your real estate professional.
- Type:
- Single Family
- Sq.Ft.:
- 1,858
- Status:
- Active
- Beds:
- 3
- Lot size:
- 0.16 Acres
- Year built:
- 2024
- Baths:
- 2.00
- MLS#:
- 30030028
- Subdivision:
- Mountain View Meadows
ADDITIONAL INFORMATION
“The Marshall”. A simply beautiful 1858 SF single-level home located at the corner of Adam Run and Jean Baucus. This Sierra Custom Home features Z-Line Kitchen appliances, gas fireplace, tons of cabinetry, a laundry-room sink, a walk-in pantry, seating for 3-4 at the kitchen island plus a dedicated café/dining area, and a premium owner’s suite with a super-sized walk-in closet, double vanity and tiled shower. Relax with your morning coffee on your back patio as the sun rises to the east. Enjoy views of the Big Belt Mountains in the evening in the cool shade of your covered front porch. Appreciate City of Helena services and all the nearby park amenities including tennis, pickleball, basketball, a dog park and pavilion, not to mention easy access to more than nearly three miles of paved trails.

Helena Real Estate
The median home value in Helena, MT is $439,800. This is higher than the county median home value of $423,500. The national median home value is $338,100. The average price of homes sold in Helena, MT is $439,800. Approximately 52.47% of Helena homes are owned, compared to 41.28% rented, while 6.26% are vacant. Helena real estate listings include condos, townhomes, and single family homes for sale. Commercial properties are also available. If you see a property you’re interested in, contact a Helena real estate agent to arrange a tour today!
Helena, Montana 59601 has a population of 32,060. Helena 59601 is more family-centric than the surrounding county with 30.6% of the households containing married families with children. The county average for households married with children is 29.88%.
The median household income in Helena, Montana 59601 is $59,712. The median household income for the surrounding county is $66,486 compared to the national median of $69,021. The median age of people living in Helena 59601 is 39.9 years.
Helena Weather
The average high temperature in July is 83.4 degrees, with an average low temperature in January of 13.8 degrees. The average rainfall is approximately 12.6 inches per year, with 42.1 inches of snow per year.

