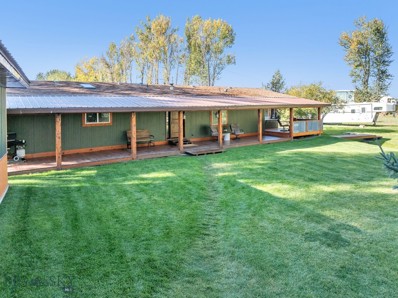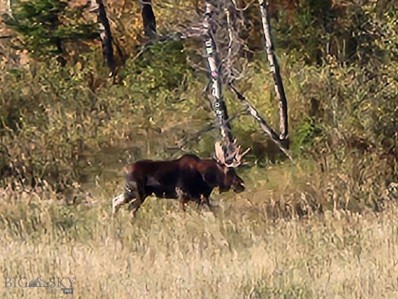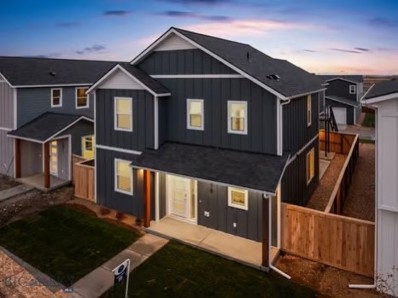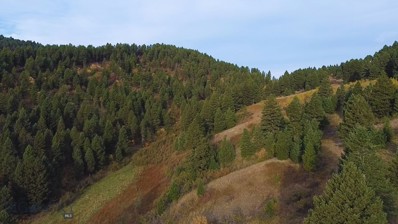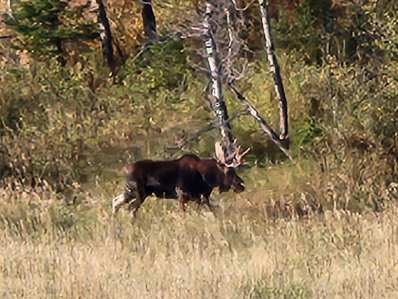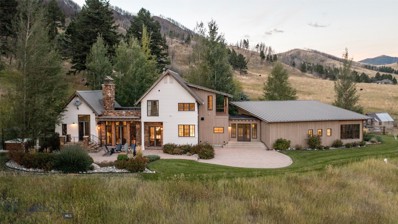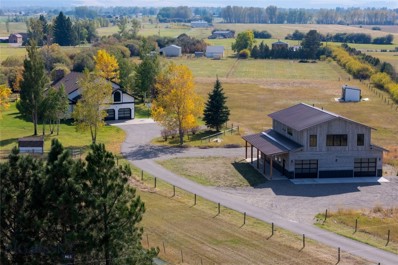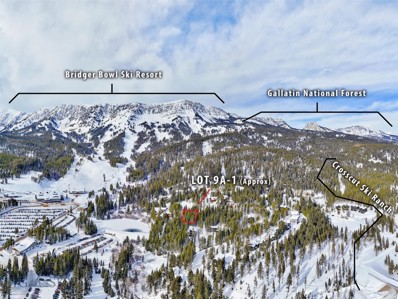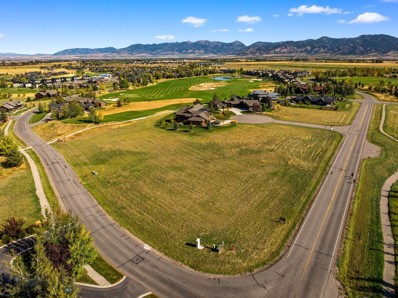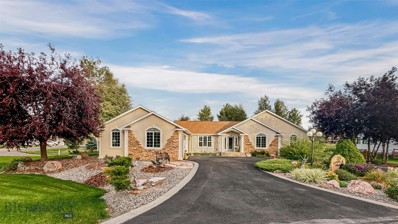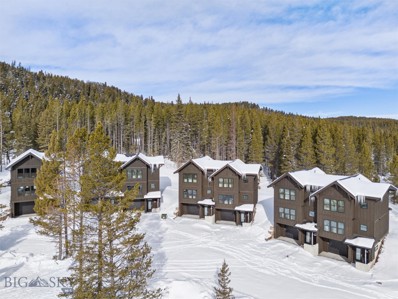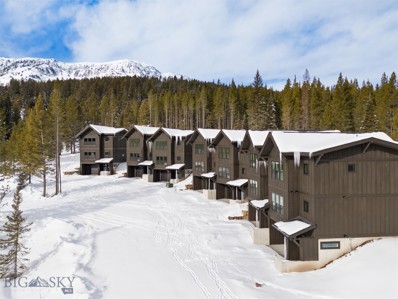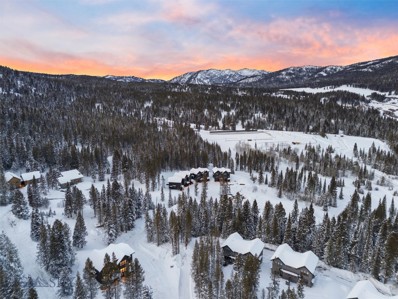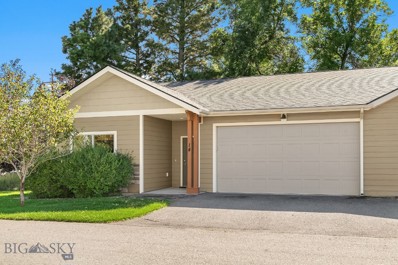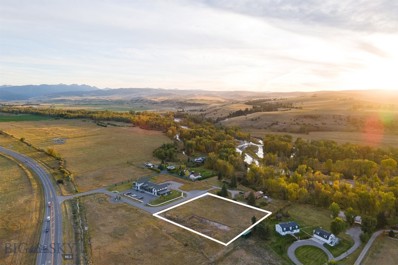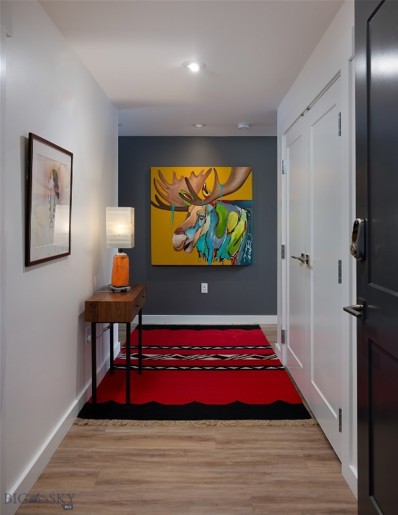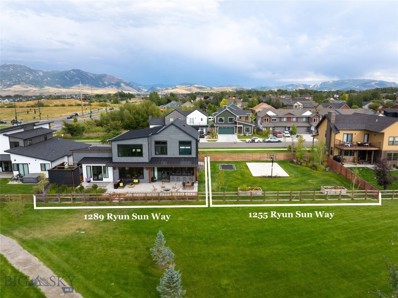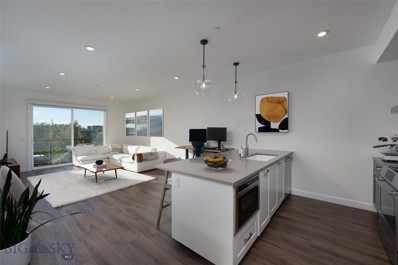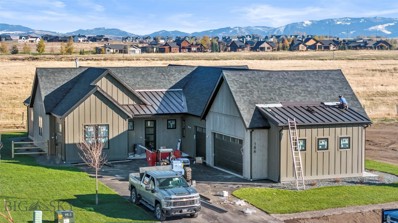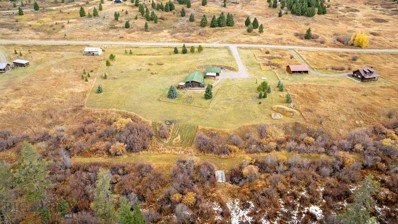Bozeman MT Homes for Rent
$1,900,000
TBD Valley Ridge Bozeman, MT 59715
- Type:
- Land
- Sq.Ft.:
- n/a
- Status:
- Active
- Beds:
- n/a
- Lot size:
- 20.33 Acres
- Baths:
- MLS#:
- 396925
- Subdivision:
- The Homestead at Valley Ridge
ADDITIONAL INFORMATION
20 Acres located in the highly sought after and thoughtfully designed subdivision, The Homestead. With only 17 homesites spread across 320 acres, your 360 degree views will remain. Enjoy quiet and private living while also being only 3 miles to downtown Bozeman and 20 minutes to Bridger Bowl Ski area. This subdivision sits at the base of the Bridger Mountains offering easy accessibility to many hiking trails. House plans drafted by Locati convey with purchase. Don't miss out on this opportunity to own in The Homestead!
$699,000
2978 Tierra Lane Bozeman, MT 59718
- Type:
- Condo
- Sq.Ft.:
- 2,003
- Status:
- Active
- Beds:
- 3
- Year built:
- 2024
- Baths:
- 3.00
- MLS#:
- 397319
- Subdivision:
- Gran Cielo
ADDITIONAL INFORMATION
Welcome to the Kul Condos at Gran Cielo. These luxury condos feature all the high end finishes you've come to expect at Gran Cielo. This large "Kul 2" floorplans features incredible natural light with 3 bedrooms, 2.5 baths, huge euro-style windows, Scandinavian finishes with custom tile, designer hardware and fixtures, quartz counter tops, solar system, and A/C. Designed by Studio H Architects, this distinguished floorplan features an inviting kitchen and living room on the main level along with a powder bath, garage, and porch. The upstairs layout includes a spacious master suite, tall ceilings, two guest bedrooms, guest bath, laundry room, and an additional den or flex space. These condos are located on a premium lot directly across the street from the Gran Cielo Park. Gran Cielo is Bozeman's newest neighborhood located in the desirable south side surrounded by high end homes and condos and showcases a first class park which is arguably one of the nicest in town. 2978 Tierra nearing completion and ready to move in this Fall! Pictures of a similar model and some are virtually staged. Schedule a personal tour today
- Type:
- Other
- Sq.Ft.:
- 1,568
- Status:
- Active
- Beds:
- 3
- Lot size:
- 1 Acres
- Year built:
- 1997
- Baths:
- 2.00
- MLS#:
- 397277
ADDITIONAL INFORMATION
Welcome to this tucked away oasis, a beautifully manicured one-acre property that seamlessly blends Montana style and functionality. This stunning retreat features not one, but two tranquil creeks, perfect for relaxation and enjoying the natural beauty surrounding you. Step inside this thoughtfully designed home where charm meets modern convenience. The interior boasts 100-year-old reclaimed wood floors and barn door accents, creating a warm and inviting atmosphere. You'll love the custom upgrades throughout, including a refurbished clawfoot bathtub, tile floors, and a spacious primary suite with a double vanity, a stand-up tiled shower, and a freestanding soaker tub for those well-deserved moments of relaxation. The kitchen features a nice pantry, tiled countertops and an island with additional storage and seating, plus the nearby dining area is convenient when hosting family or friends. Outside, you’ll find private decks and a covered porch, ideal for entertaining or simply enjoying the peaceful surroundings. There is access to the deck from the living room and a private deck and hot tub from the primary. The property also features a detached heated, oversized garage with new siding, roof and insulated doors, providing ample space for vehicles and equipment. For horse enthusiasts, the barn and tack room offer the perfect setup, ensuring your animals are well cared for. Plus, with no covenants and Jackrabbit frontage, you have exciting commercial prospects. This remarkable property is not just a home, it’s a lifestyle and a rare find.
$5,950,000
000 Chestnut Road Bozeman, MT 59715
- Type:
- Other
- Sq.Ft.:
- n/a
- Status:
- Active
- Beds:
- n/a
- Lot size:
- 230 Acres
- Baths:
- MLS#:
- 397427
ADDITIONAL INFORMATION
Welcome to your piece of paradise sitting between Park and Gallatin County,sits this beautiful property awaiting your dreams coming to life. Whether building your dream home, hunting lodge, wedding venue or bring your own ideas! This area is filled with wildlife including moose, elk, deer, grouse and more! There are water rights and you can divide into smaller parcels. There is also harvestable timber on the property.
Open House:
Monday, 11/25 10:00-5:00PM
- Type:
- Single Family
- Sq.Ft.:
- 2,402
- Status:
- Active
- Beds:
- 4
- Lot size:
- 0.11 Acres
- Year built:
- 2024
- Baths:
- 3.00
- MLS#:
- 397334
- Subdivision:
- Northwest Crossing
ADDITIONAL INFORMATION
Welcome to the Madison Plan 2X at Northwest Crossing a perfect blend of comfort, versatility, and income potential in Bozeman’s most exciting new community. This spacious two-story home offers 4 bedrooms, 3 bathrooms, and includes a one-bedroom ADU, ideal for rental income or a private guest space. The open-concept layout invites you in with a chef’s kitchen featuring quartz countertops, stainless steel appliances, and a large island that flows into the dining and family rooms perfect for entertaining. The first floor also includes a convenient guest bedroom and full bathroom, making it ideal for multigenerational living or hosting visitors. Oversized glass doors lead to a landscaped yard, offering a serene outdoor space for relaxation. Upstairs, the luxurious primary suite features an en-suite bathroom and a walk-in closet, with two additional bedrooms providing ample space for family or work-from-home needs. The included ADU offers flexibility with a private kitchen, bathroom, and living area, creating a fantastic opportunity for rental income or extended guest stays. Located in the heart of Northwest Crossing, this home is just steps from 150,000 square feet of commercial space, including a grocery store, wood-fired pizza, cafes, and boutique shops. With parks, green spaces, and trails nearby, you’ll enjoy the perfect balance of urban convenience and natural beauty. Don’t miss out on the opportunity to own a home that combines lifestyle and investment potential. Schedule your tour today and discover life in Northwest Crossing!
$5,950,000
000 Chestnut Road Bozeman, MT 59715
- Type:
- Land
- Sq.Ft.:
- n/a
- Status:
- Active
- Beds:
- n/a
- Lot size:
- 230 Acres
- Baths:
- MLS#:
- 397328
ADDITIONAL INFORMATION
Welcome to your piece of Paradise. Sitting between Park & Gallatin county sits this 230 acres of majestic property awaiting your dreams come to life, whether its building multiple home sites, a hunting lodge, wedding venue or creating your own ideas to enjoy this area filled with wildlife is a dream with endless possibilities. This property is the beginning of a new journey to build your legacy. There are multiple build sites, The property can be divided into smaller parcels. Elk, Deer, Moose, grouse and more abound this property. There is harvestable timber available as well. There are multiple water rights available as well!
$5,950,000
NHN Chestnut Road Bozeman, MT 59715
- Type:
- Land
- Sq.Ft.:
- n/a
- Status:
- Active
- Beds:
- n/a
- Lot size:
- 230 Acres
- Baths:
- MLS#:
- 30034934
ADDITIONAL INFORMATION
Welcome to your piece of Paradise. Sitting between Park & Gallatin county sits this 230 acres of majestic property awaiting your dreams come to life, whether its building multiple home sites, a hunting lodge, wedding venue or creating your own ideas to enjoy this area filled with wildlife is a dream with endless possibilities. This property is the beginning of a new journey to build your legacy. There are multiple build sites, The property can be divided into smaller parcels. Elk, Deer, Moose, grouse and more abound this property. There is harvestable timber available as well. There are multiple water rights available as well!
$3,795,000
10109 Bridger Canyon Road Bozeman, MT 59715
- Type:
- Single Family
- Sq.Ft.:
- 3,681
- Status:
- Active
- Beds:
- 3
- Lot size:
- 20 Acres
- Year built:
- 2006
- Baths:
- 3.00
- MLS#:
- 397143
- Subdivision:
- Other
ADDITIONAL INFORMATION
Situated in the heart of Bridger Canyon, this recently renovated 3 bedroom / 2.5 bath home spans a sprawling 20 acres, seamlessly blending modern amenities with the serene charm of Montana's natural landscape. At the heart of the home lies the newly updated kitchen, featuring a luxury stainless steel six-burner Thermador gas range & hood, a Wolf steam oven, and Sub Zero refrigerator. New cabinetry is topped with marble countertops and a matching backsplash, while a cozy kitchen corner is dedicated to an efficient Tulikivi wood-burning fireplace or gather around the stone gas fireplace in the adjoining Great Room. The open layout seamlessly connects the dining area and living spaces, providing an ideal setting for both intimate gatherings and larger celebrations. New light fixtures and white oak hardwood floors enhance the home's warmth and elegance. The primary bedroom, situated in a private wing of the home, offers a tranquil escape with a walk-in closet, captivating views from every window, and direct access to the terrace. The renovated ensuite bathroom features marble tile flooring, elegant marble wainscoting, and stunning marble countertops. With a soaking tub, glass shower, radiant heated floors, and a heated towel rack, this space creates a spa-like atmosphere for your daily routines. The functional main floor also includes an office nook with southwest-facing windows that frame breathtaking views of aspen groves and the meadow below. A large sunroom can be used as a home gym, private office, or library. Off the 3 car garage, an oversized mudroom provides practical storage for gear and outerwear, accommodating all of Montana's seasonal adventures—from skiing to summer hikes. The upstairs has been thoughtfully renovated with dramatic stairwell light fixtures, sleek steel stair railings, and plush carpet. A cozy family room serves as a quiet space for watching TV or can be utilized as a private sitting area for guests, complete with its own access to a balcony. Two guest bedrooms share a well-appointed full bath, ensuring comfort for visitors. With end-of-the-road privacy, this property is a nature lover’s dream. Enjoy stunning mountain and meadow views and watch the changing seasons unfold from the terrace. With the potential for horses, equestrian enthusiasts will find endless recreational opportunities right at their doorstep. Whether horseback riding or hiking, the landscape invites exploration and adventure.
- Type:
- Single Family
- Sq.Ft.:
- 2,892
- Status:
- Active
- Beds:
- 4
- Lot size:
- 10.33 Acres
- Year built:
- 1989
- Baths:
- 3.00
- MLS#:
- 397264
- Subdivision:
- Certificate Of Survey COS
ADDITIONAL INFORMATION
Welcome to 3930 & 3926 Boulder—an extraordinary property offering breathtaking views from every angle! Situated on 10.33 acres on the highly sought-after south side of town, this home and accompanying shop with an apartment deliver an unmatched combination of beauty, functionality, and privacy. The main home impresses with soaring vaulted ceilings, an open-concept kitchen, dining, and living area, plus two bedrooms. Enjoy seamless indoor-outdoor living with a spacious deck accessible from both the kitchen and living room, perfect for relaxing or entertaining while taking in the stunning surroundings. Ascend the stairs to discover a luxurious master suite with floor-to-ceiling windows showcasing panoramic views. The master includes a hidden walk-in closet, a spa-like bathroom with a deep soaking tub, a walk-in steam shower, private toilet, and double sinks—perfect for ultimate relaxation. A second bedroom or office space with an attached half bath offers versatility for your lifestyle needs. A cleverly concealed laundry area provides ample space for folding laundry and storing your valuables in a safe. Step outside and discover a cozy warming hut, perfect for chilly evenings or enjoying a peaceful retreat during the colder months. McDonald Creek runs through the property, adding a natural element of serenity and enhancing the already picturesque landscape. The newly built 2022 shop features a four-stall garage with a convenient half bath on the main level. Upstairs, you’ll find a spacious 1,200 sq ft apartment that offers the perfect retreat or rental opportunity. This apartment showcases a modern kitchen with a walk-in pantry, sleek stainless steel appliances, a comfortable bedroom with a walk-through closet, and a beautifully designed bathroom. Step out onto the private balcony to sip your morning coffee, grill up dinner, or stargaze in the peaceful night sky. This remarkable property is ideal for those seeking space, style, and stunning scenery, all just minutes from town.
- Type:
- Land
- Sq.Ft.:
- n/a
- Status:
- Active
- Beds:
- n/a
- Lot size:
- 0.23 Acres
- Baths:
- MLS#:
- 397301
- Subdivision:
- Bridger Pines
ADDITIONAL INFORMATION
Tucked away in the Bridger Mountains, and offering direct ski access to both Bridger Bowl Resort (Alpine Skiing) and Crosscut Mountain Sports Center (Nordic Skiing), and adjacent to National Forest Service lands beyond, is a very small residential subdivision called Bridger Pines. This +/- quarter-acre vacant lot, is the perfect canvas for your private mountain retreat! Whether enjoying skiing during the winter months, or the endless summer activities & attractions that SW MT has to offer, this location is a rare gem in beautiful Bridger Canyon, just 16 miles from downtown Bozeman, MT. The Bridger Pines Subdivision does fall within the Bridger Bowl Base-Area Zoning district, which does offer additional uses otherwise not allowed within the overlying Bridger Canyon Zoning, further making this location very unique to the area. -Call today for details, or a private appointment to view this amazing homesite.
- Type:
- Land
- Sq.Ft.:
- n/a
- Status:
- Active
- Beds:
- n/a
- Lot size:
- 0.8 Acres
- Baths:
- MLS#:
- 397061
- Subdivision:
- Black Bull Golf Community
ADDITIONAL INFORMATION
Build your dream retreat in the prestigious Black Bull Golf Community! This sprawling corner lot stretches over three quarters of an acre, providing the perfect canvas for your luxury residence. Expedite the build process by utilizing the fully approved house plans (able to be purchased separately) or bring your ideas and design your own custom dream home. Black Bull residents enjoy a championship Tom Weiskopf-designed golf course, members-only fitness center, pool, and the exclusive Bar 72 restaurant. Situated with close proximity to bustling Downtown Bozeman, the Bozeman Yellowstone International Airport, and a quick drive to Big Sky, Yellowstone National Park, and more! Relish in the ultimate Bozeman luxury lifestyle and make your Montana dreams a reality on this premiere homesite.
$1,050,000
12 Pathfinder Trail Bozeman, MT 59718
- Type:
- Single Family
- Sq.Ft.:
- 2,695
- Status:
- Active
- Beds:
- 3
- Lot size:
- 0.65 Acres
- Year built:
- 2003
- Baths:
- 3.00
- MLS#:
- 396499
- Subdivision:
- Valley Grove
ADDITIONAL INFORMATION
Discover a custom-built ranch-style home where craftsmanship meets natural beauty, creating a truly unique living experience. This 3-bedroom, 2.5-bath residence stands out with its exquisite trim work and attention to detail, showcasing quality and artistry throughout. You can see the care, attention to detail, and craftsmanship at every turn, from the custom woodwork and finishes to the elegant architectural touches that set this home apart. Each bathroom is a work of art, featuring custom designs that transform beautiful antiques into functional vanities, adding charm and character to these spaces. Inside, the home comes furnished, offering a seamless move-in experience. The furniture and curated art pieces perfectly complement the home’s aesthetic, creating a harmonious flow from room to room. Step outside, and you'll find that the interior quality is matched by the extensive landscaping surrounding the property. The grounds have been meticulously designed to enhance the natural setting, featuring a variety of lush plantings, vibrant flower beds, and thoughtfully placed hardscapes. The result is an outdoor oasis that reflects the same level of care and craftsmanship found inside, seamlessly extending the elegance of the interior to the outside world. This home is a rare find, offering a blend of luxurious interiors and serene outdoor spaces. It’s a perfect retreat that offers both style and substance, ready to be enjoyed from the moment you step through the door.
- Type:
- Condo
- Sq.Ft.:
- 1,586
- Status:
- Active
- Beds:
- 3
- Year built:
- 2020
- Baths:
- 3.00
- MLS#:
- 397285
ADDITIONAL INFORMATION
Discover the perfect blend of luxury and convenience in this fully furnished, stand-alone condo—an exceptional property designed for effortless living. Just a mile from the heart of Bozeman, this turn-key home offers a rare opportunity to enjoy a single-family feel without the burdens of yard work or snow removal, all managed by a low-fee HOA. Surrounded by sweeping views of Montana’s majestic mountain ranges and expansive fields, this home invites you to explore nearby trails or simply relax in the serene setting. The spacious interior is thoughtfully designed, featuring two king-size primary suites with fully tiled en-suite bathrooms and walk-in closet space with custom cabinetry. A versatile third room serves as an office or guest bedroom, providing flexibility for any lifestyle. Smart home features, including Nest thermostats on both levels, under-cabinet lighting, automatic blinds, and an in-home speaker system, elevate the experience. Step out onto the private bedroom balcony or relax on one of the two patios, where you can soak in the beauty of Montana’s big sky. The extra-deep garage offers ample storage for all your outdoor gear and adventure needs. For investors, the R-O zoning allows for Type 2 short-term rentals, providing incredible income potential while you still enjoy the home for a portion of the year. Whether you're looking for a permanent residence or a part-time retreat, this home delivers the best of Bozeman living—luxury, comfort, and unparalleled convenience all in one.
- Type:
- Duplex
- Sq.Ft.:
- n/a
- Status:
- Active
- Beds:
- n/a
- Year built:
- 2024
- Baths:
- MLS#:
- 397271
- Subdivision:
- Bridger Pines
ADDITIONAL INFORMATION
Indulge in the epitome of alpine luxury at Bridger Pines - an ideal primary retreat or lucrative investment opportunity where both short and term long term rentals are permitted. Supremely located at Bridger Bowl Ski Resort base area with direct access into CrossCut Mountain Sports Center and National Forest. Endless adventure awaits, right out your back door! Meticulously designed, each unit features exquisite views, designer finishes and an open living area with cozy gas fireplace. Upstairs, an expansive primary suite with opulent en-suite bathroom, as well as a guest room and full bathroom offer plenty of space for family and friends. Each unit enjoys its own private patio, complete with a gas fireplace and ready for a hot tub. Unwind after a day at the slopes while relishing in the tranquility of the forested surroundings. Right out your front door, enjoy quick access to the iconic lifts of Bridger Bowl. Nordic ski from your door in the winter months, and in the summer- mountain bike or hike right into Crosscut Mountain Sports Center, which provides year-round recreation. Relax in the summer months and ice skate in the winter on the pond right out your front door. Enjoy quick access to Olson/Miles Creek Trailheads and many more public access points within minutes of the community. Enjoy the feeling of solitude along with quick and direct access to all of the amenities of Bozeman, Montana.
- Type:
- Condo
- Sq.Ft.:
- 1,556
- Status:
- Active
- Beds:
- 2
- Year built:
- 2023
- Baths:
- 3.00
- MLS#:
- 397272
- Subdivision:
- Bridger Pines
ADDITIONAL INFORMATION
Indulge in the epitome of alpine luxury at Bridger Pines - an ideal primary retreat or lucrative investment opportunity where both short and term long term rentals are permitted. Supremely located at Bridger Bowl Ski Resort base area with direct access into CrossCut Mountain Sports Center and National Forest. Endless adventure awaits, right out your back door! Meticulously designed, each unit features exquisite views, designer finishes and an open living area with cozy gas fireplace. Upstairs, an expansive primary suite with opulent en-suite bathroom, as well as a guest room and full bathroom offer plenty of space for family and friends. Each unit enjoys its own private patio, complete with a gas fireplace and ready for a hot tub. Unwind after a day at the slopes while relishing in the tranquility of the forested surroundings. Right out your front door, enjoy quick access to the iconic lifts of Bridger Bowl. Nordic ski from your door in the winter months, and in the summer- mountain bike or hike right into Crosscut Mountain Sports Center, which provides year-round recreation. Relax in the summer months and ice skate in the winter on the pond right out your front door. Enjoy quick access to Olson/Miles Creek Trailheads and many more public access points within minutes of the community. Enjoy the feeling of solitude along with quick and direct access to all of the amenities of Bozeman, Montana.
- Type:
- Condo
- Sq.Ft.:
- 1,556
- Status:
- Active
- Beds:
- 2
- Year built:
- 2023
- Baths:
- 3.00
- MLS#:
- 397266
- Subdivision:
- Bridger Pines
ADDITIONAL INFORMATION
Indulge in the epitome of alpine luxury at Bridger Pines - an ideal primary retreat or lucrative investment opportunity where both short and term long term rentals are permitted. Supremely located at Bridger Bowl Ski Resort base area with direct access into CrossCut Mountain Sports Center and National Forest. Endless adventure awaits, right out your back door! Meticulously designed, each unit features exquisite views, designer finishes and an open living area with cozy gas fireplace. Upstairs, an expansive primary suite with opulent en-suite bathroom, as well as a guest room and full bathroom offer plenty of space for family and friends. Each unit enjoys its own private patio, complete with a gas fireplace and ready for a hot tub. Unwind after a day at the slopes while relishing in the tranquility of the forested surroundings. Right out your front door, enjoy quick access to the iconic lifts of Bridger Bowl. Nordic ski from your door in the winter months, and in the summer- mountain bike or hike right into Crosscut Mountain Sports Center, which provides year-round recreation. Relax in the summer months and ice skate in the winter on the pond right out your front door. Enjoy quick access to Olson/Miles Creek Trailheads and many more public access points within minutes of the community. Enjoy the feeling of solitude along with quick and direct access to all of the amenities of Bozeman, Montana.
$535,000
14 Naomi Rose Lane Bozeman, MT 59718
- Type:
- Condo
- Sq.Ft.:
- 1,536
- Status:
- Active
- Beds:
- 3
- Year built:
- 2017
- Baths:
- 2.00
- MLS#:
- 396738
- Subdivision:
- Gallatin Park
ADDITIONAL INFORMATION
Low-Maintenance Luxury in Galactic Park! Enjoy one-level living at its finest in this beautifully upgraded 3-bedroom, 2-bathroom condo. Nestled in the desirable Galactic Park community, this lightly lived in home offers the perfect blend of comfort and convenience. Enjoy the benefits of thoughtful upgrades, including a spacious pantry, custom backsplash, and elegant tile accents. Relax in your private master bedroom featuring a large adjoining bathroom with dual vanity and walk-in shower. The fully fenced backyard provides a peaceful retreat with open space behind for enjoying Montana mornings or sunsets. Situated just west of Four Corners, you'll have easy access to the canyon and a variety of recreational activities. Ideal for those seeking a low-maintenance home. Don't miss this opportunity!
- Type:
- Condo
- Sq.Ft.:
- 1,426
- Status:
- Active
- Beds:
- 2
- Year built:
- 2013
- Baths:
- 2.00
- MLS#:
- 397244
ADDITIONAL INFORMATION
Enjoy the convenience and amenities of downtown Bozeman in this lightly lived in, upscale condo located on E Main St designed for comfort, luxury and security. This second-floor oasis offers privacy and safety in a secure building with coded access, including the elevator. High-end finishes like engineered hardwood floors, granite counters, stainless-steel appliances and central AC complement this 2 bed, 2 bath condo including a heated, attached one car garage with extra storage space. And there is additional outdoor parking. The open great room concept is great for entertaining. Enjoy your morning coffee or evening relaxation on your walk-out balcony to take in the views of downtown Bozeman or the Bridger Mountains. The gas fireplace in the living room gives you a cozy place to relax and unwind. The master bedroom is on the opposite side of the condo from the guest bedroom which is great when you have visitors, or the guest bedroom could make a nice home office. The laundry room includes a washer & dryer. Lindley Place Condos adjoin Lindley Park, home to the best summer farmer’s market every Tuesday night with over 80 vendors. Lindley Park is home to the Sweet Pea Festival in August and connected to several Main St to the Mountains hiking and biking trails. Sunset Hills and Highland Glenn trails are also groomed for cross country skiing in the winter. Bozeman Health Hospital is just a few blocks away. The VA Clinic is right across the street. This E Main St location allows convenient access to I-90. The Bozeman/Yellowstone International Airport just a few miles to the west, only 18 miles to skiing at Bridger Bowl or Crosscut Mountain Center, and access going east on I-90 to Paradise Valley and the north entrance of Yellowstone National Park.
$795,000
11 Black Elk Court Bozeman, MT 59718
- Type:
- Land
- Sq.Ft.:
- n/a
- Status:
- Active
- Beds:
- n/a
- Lot size:
- 1.92 Acres
- Baths:
- MLS#:
- 397255
- Subdivision:
- Minor Subdivision
ADDITIONAL INFORMATION
Hard To Find Almost 2 Full Acres Of Commercial Land! This Extremely Usable And Rare Lot Is Now Available For Sale! Superb Location! Just Barely Off To The West Of Highway 191. Only A Couple Minutes From 4 Corners. Located Next To One Of The Nicest Commercial Buildings In Any Direction. Not Much Real Estate Out There Compares To What You Get When You Combine This Location And The Land To Go With It. This Vacant Land Is Also Generally Very Flat. This 1.9+ Acres Is Ready For You To Start Building And Bring Your Dreams To Reality! Feel Free To Go See It, Today!
$1,750,000
NHN Lumine Lane Bozeman, MT 59718
- Type:
- Land
- Sq.Ft.:
- n/a
- Status:
- Active
- Beds:
- n/a
- Lot size:
- 20 Acres
- Baths:
- MLS#:
- 30034698
ADDITIONAL INFORMATION
Endless opportunity awaits these 20 acres with 360-degree views of all 7 surrounding mountain ranges and NO COVENANTS! Come build your dream home! These views are not easily found! This land sits off a private road which allows for ultimate serenity while also maintaining close proximity to downtown Bozeman, Gallatin Gateway, and Big Sky! Hyalite Canyon and South Cottonwood trails are minutes away for ample hiking possibilities. Your dream home is ready to be built with road and existing power in the area. Enjoy breathtaking sunrises, sunsets, and constant wildlife right from your home. This recreational property is truly a Montana dream! Property is accessed via private road so please contact us or your agent to schedule a showing! Please no unaccompanied drive-bys.
$1,125,000
116 N Bozeman Unit 301 Bozeman, MT 59715
- Type:
- Condo
- Sq.Ft.:
- 1,554
- Status:
- Active
- Beds:
- 2
- Year built:
- 2020
- Baths:
- 3.00
- MLS#:
- 397128
- Subdivision:
- Other
ADDITIONAL INFORMATION
Discover this stunning 2-bedroom, 2.5-bathroom unit located in the sought-after Merin building, right in the heart of downtown Bozeman. Positioned on the southeast corner, Unit 301 is bathed in natural light and offers expansive views. The modern open floor plan is perfect for entertaining, featuring a spacious living area and a sleek kitchen with high-end finishes. The master suite boasts a luxurious en-suite bathroom and walk-in closet. The second bedroom also includes an en-suite bath, providing comfort and privacy for guests. This unit comes with the convenience of a dedicated parking stall in the garage, generous storage and access to all the amenities of vibrant downtown Bozeman. Don’t miss your opportunity to experience the best of city living in this prime location.
$1,998,000
1289 & 1255 Ryun Sun Way Bozeman, MT 59718
- Type:
- Single Family
- Sq.Ft.:
- 3,605
- Status:
- Active
- Beds:
- 4
- Lot size:
- 0.38 Acres
- Year built:
- 2020
- Baths:
- 4.00
- MLS#:
- 397115
- Subdivision:
- Flanders Mill
ADDITIONAL INFORMATION
This bespoke custom Bozeman home stands as a testament to luxury & comfort, perfectly situated adjacent to Flander’s Mill Park. With 3,600+ sqft of thoughtfully designed space, the residence is a blend of elegance & practicality, ideal for modern living. As you approach the home, you're greeted by its stunning exterior & an expansive three-car heated garage, complete with automatic overhead storage for added convenience. Just inside the garage, a well-appointed mudroom/office space awaits, designed with ample cabinetry to keep belongings organized & easily accessible, with a dedicated dog watering station for furry companions. The fenced backyard is a private oasis, showcasing lush landscaping & direct access to the park, allowing for easy outdoor excursions. An underground dog fence ensures that your pets can roam freely and safely, while the exterior back patio invites you to unwind by the gas firepit, perfect for cozy evenings under the stars. Inside, large windows throughout the home create an airy atmosphere, framing expansive views of the surrounding nature, fostering a seamless connection between indoor/outdoor living. The home boasts 4 bedrooms & 3.5 bathrooms, providing ample room for family & guests. On the main level, two beautifully appointed ensuites offer privacy & comfort, making it easy to host visitors or accommodate family members. The primary suite also features a steam shower & walk-in closet with washer & dryer. The heart of the home is undoubtedly the gourmet kitchen, designed for those who love to cook & entertain. Outfitted with high-end appliances & a large Butler's pantry featuring a second dishwasher, it’s a culinary haven that makes hosting gatherings effortless. Modern amenities abound, including a RO water system & water softener ensuring every sip is refreshing. The residence is equipped with a Sonos sound system, allowing you to enjoy music throughout the home, while electric blinds on many windows provide seamless control over light & privacy. For those who seek relaxation, the saltwater hot tub in the backyard offers a peaceful retreat, surrounded by custom privacy screening for an intimate experience. The thoughtfully placed exterior outlets make decorating for the holidays always festive & welcoming. With too many features to mention, his custom home in Bozeman is more than just a living space; it embodies a lifestyle of luxury & convenience, all set against the stunning backdrop of Montana’s natural beauty.
- Type:
- Condo
- Sq.Ft.:
- 963
- Status:
- Active
- Beds:
- 1
- Year built:
- 2020
- Baths:
- 1.00
- MLS#:
- 397129
- Subdivision:
- Other
ADDITIONAL INFORMATION
Welcome to modern living in the heart of Bozeman! This sleek 1 bed, 1 bath condo located in the desirable Merin building offers contemporary finishes and an open-concept layout perfect for comfortable living. The kitchen features sleek cabinetry, stainless steel appliances, and a spacious island, ideal for entertaining or enjoying your morning coffee. Natural light floods the living space through large windows, creating a warm and inviting atmosphere. The bedroom provides ample space and storage, while the bathroom boasts elegant fixtures and a clean design. Enjoy the convenience of a dedicated heated garage stall. Located in downtown Bozeman, this condo offers the perfect blend of convenience and the tranquility of mountain living. Don't miss this opportunity to own a piece of city living in this beautiful modern space.
$1,425,000
186 Creekbank Loop Bozeman, MT 59718
- Type:
- Single Family
- Sq.Ft.:
- 2,720
- Status:
- Active
- Beds:
- 4
- Lot size:
- 0.3 Acres
- Baths:
- 3.00
- MLS#:
- 396777
- Subdivision:
- Creekside Meadows
ADDITIONAL INFORMATION
Located in the heart of the Creekside subdivision, this brand-new, single-level home offers incredible mountain views in every direction and a truly perfect layout. As you step into the welcoming covered entryway, you’re greeted by a versatile bedroom on your left, ideal as a home office or guest space. To your right, a beautifully designed bathroom features a floor-to-ceiling tiled shower, perfect for accommodating visitors. Beyond the foyer, you’ll find a spacious living room with large windows and four-pane sliding glass doors that open directly onto a covered patio with tongue and groove ceiling and breathtaking views of the Bridger Mountains. Adjacent to the living area is the kitchen, which boasts top-of-the-line KitchenAid appliances, an oversized island, an expansive walk-in pantry, and luxurious finishes throughout. The open-concept layout flows seamlessly into the dining area, offering a private yet connected space adjacent to the kitchen. The left wing of the home houses the luxurious primary suite, designed with privacy in mind. The en suite bathroom is a spa-like retreat, featuring a freestanding soaking tub, dual vanities, an oversized walk-in tile shower with two showerheads, and heated flooring. A large walk-in closet completes the suite, offering plenty of storage space. On the opposite side of the home, you'll find two additional bedrooms with vaulted ceilings and a shared full bathroom with double vanities—perfect for family or guests. This smart layout ensures privacy between the primary suite and secondary bedrooms while allowing everyone to gather in the center. Off the kitchen, you’ll find a mudroom that leads to a generously sized laundry room—spacious enough to double as an arts and crafts room or additional storage area. This connects to an oversized three-car garage, offering ample space for vehicles and recreational gear. This beautiful home is fully landscaped and fenced, and it opens up to a trail system right in your backyard, perfect for all the outdoor adventures Montana has to offer. Completion is set for February 2025.
$1,200,000
2723 Trail Creek Road Bozeman, MT 59715
- Type:
- Single Family
- Sq.Ft.:
- 1,470
- Status:
- Active
- Beds:
- 2
- Lot size:
- 10.99 Acres
- Year built:
- 1996
- Baths:
- 1.00
- MLS#:
- 397007
- Subdivision:
- Trail Creek Tracts
ADDITIONAL INFORMATION
Beautiful property up picturesque Trail Creek: abundant wildlife, beautiful valley and mountain views, with more than 1400 sq/ft single level home built with ICF (Insulated Concrete Forms) foundation and reinforced concrete footings and 18" engineered trusses atop the ICF walls to accommodate the addition of a second floor; doubling the square footage. Mature landscaping with beautiful Trail Creek flowing through the center with bushes and both coniferous and deciduous trees. A must-see property for anyone needing both convenience and privacy. 20-minute drive to Bozeman and easy access to all that Gallatin Valley has to offer in entertainment, hiking, fishing, hunting, festivals, skiing, snowmobiling and Bozeman International Airport.


Bozeman Real Estate
The median home value in Bozeman, MT is $650,600. This is higher than the county median home value of $648,700. The national median home value is $338,100. The average price of homes sold in Bozeman, MT is $650,600. Approximately 41.62% of Bozeman homes are owned, compared to 51.79% rented, while 6.59% are vacant. Bozeman real estate listings include condos, townhomes, and single family homes for sale. Commercial properties are also available. If you see a property you’re interested in, contact a Bozeman real estate agent to arrange a tour today!
Bozeman, Montana has a population of 51,574. Bozeman is less family-centric than the surrounding county with 31% of the households containing married families with children. The county average for households married with children is 34.15%.
The median household income in Bozeman, Montana is $67,354. The median household income for the surrounding county is $76,208 compared to the national median of $69,021. The median age of people living in Bozeman is 28.2 years.
Bozeman Weather
The average high temperature in July is 84.3 degrees, with an average low temperature in January of 13.3 degrees. The average rainfall is approximately 16.9 inches per year, with 62.8 inches of snow per year.


