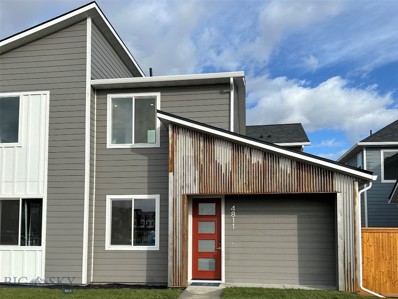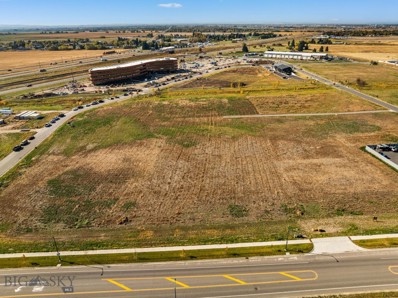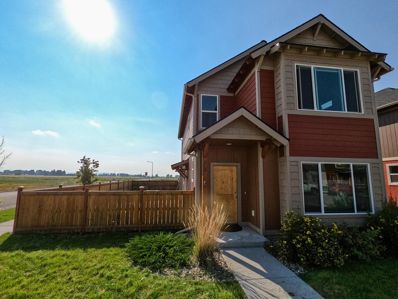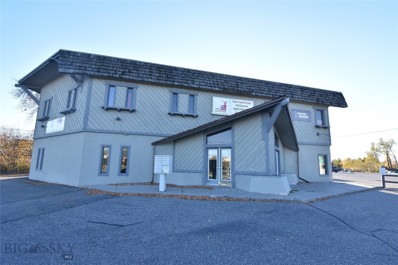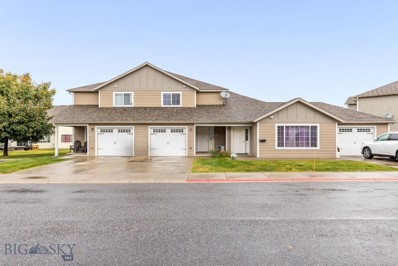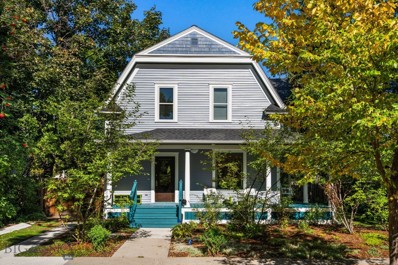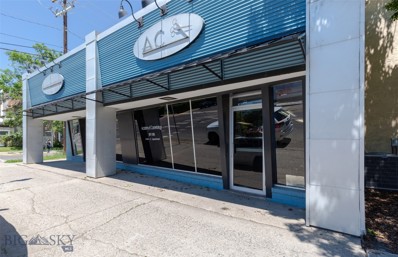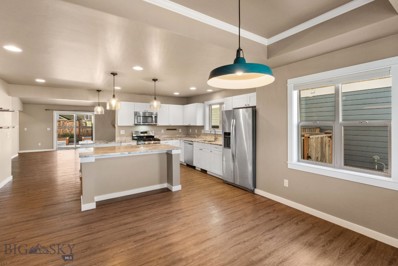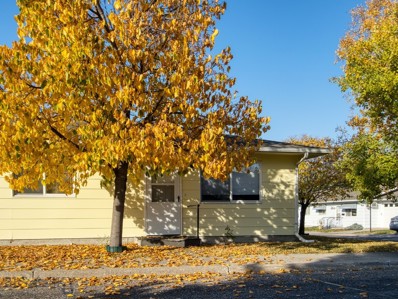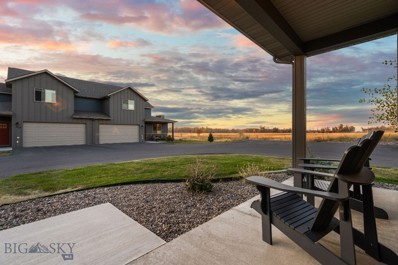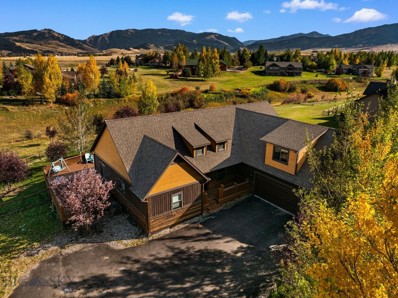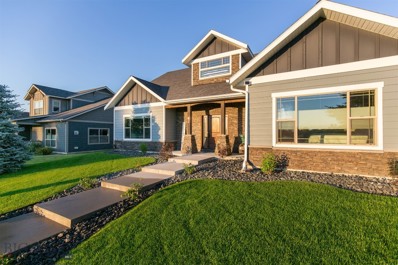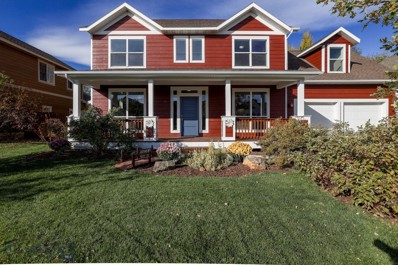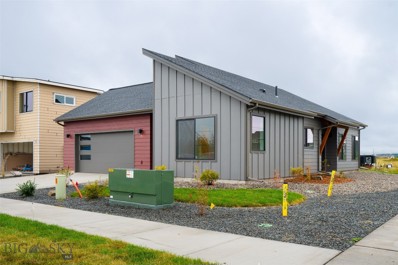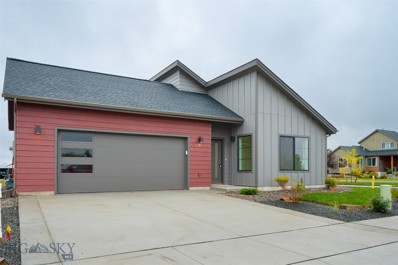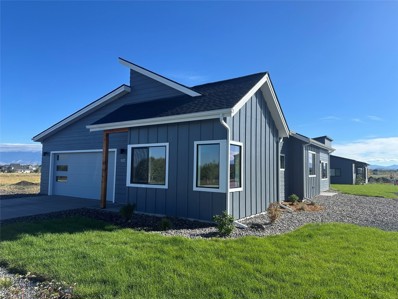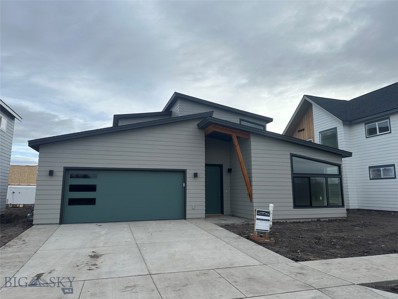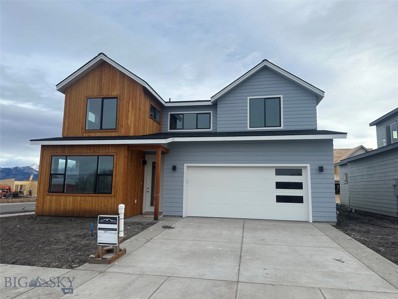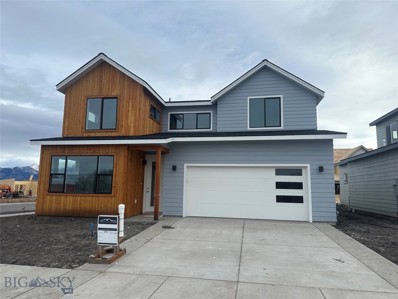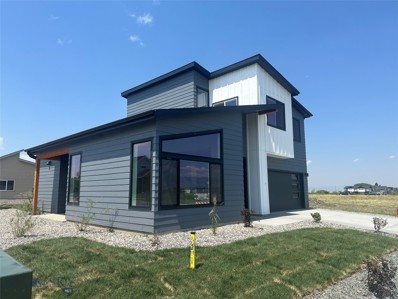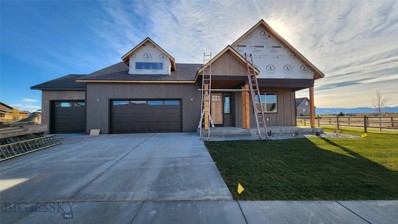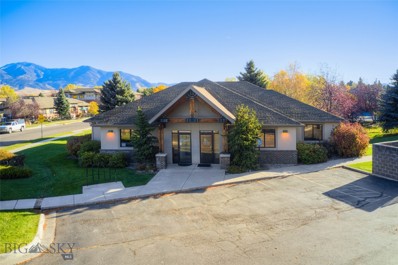Bozeman MT Homes for Rent
- Type:
- Townhouse
- Sq.Ft.:
- 1,690
- Status:
- Active
- Beds:
- 3
- Lot size:
- 0.06 Acres
- Year built:
- 2024
- Baths:
- 3.00
- MLS#:
- 397635
- Subdivision:
- Northwest Crossing
ADDITIONAL INFORMATION
Welcome to the Jefferson Plan 1 at Northwest Crossing where Bozeman’s future comes to life in a modern, walkable community. This 3-bedroom, 2.5-bathroom duplex townhome offers a well-designed layout that maximizes its footprint, giving you comfortable, stylish living in a slightly smaller package. Step inside and enjoy the open-concept kitchen, dining, and family room, perfect for gathering and entertaining. The kitchen is equipped with quartz countertops and stainless steel appliances, while large windows fill the space with natural light. A covered front porch offers a cozy spot for morning coffee, and a two-car attached garage adds convenience. Upstairs, unwind in the primary suite, featuring an en-suite bath and a walk-in closet, with two additional bedrooms nearby. Living at Northwest Crossing means more than just a home—it’s a lifestyle. Imagine having 150,000 square feet of commercial space within walking distance, including a grocery store, wood-fired pizza, and local cafes. This vibrant community is designed for those who enjoy both city life and the outdoors, with parks, green spaces, and hiking trails at your fingertips. With easy access to Bridger Bowl, Big Sky, and downtown Bozeman, this home offers a perfect blend of comfort, convenience, and adventure. Schedule your tour today and discover what it’s like to live at Northwest Crossing!
$1,300,000
TBD Nelson Rd Bozeman, MT 59718
- Type:
- Land
- Sq.Ft.:
- n/a
- Status:
- Active
- Beds:
- n/a
- Lot size:
- 1.88 Acres
- Baths:
- MLS#:
- 397605
- Subdivision:
- Nelson Meadows
ADDITIONAL INFORMATION
Large commercial lot in great location. There are building plans that may convey with the sale. Buyers and Buyers agents to verify all information to their satisfaction.
- Type:
- Single Family
- Sq.Ft.:
- 1,470
- Status:
- Active
- Beds:
- 3
- Lot size:
- 0.09 Acres
- Year built:
- 2015
- Baths:
- 3.00
- MLS#:
- 30035487
- Subdivision:
- Norton Ranch
ADDITIONAL INFORMATION
Welcome to 395 Stone Fly located in Norton Ranch Subdivision. This 3 Bedroom, 2.5-bathrooms house has a fenced side yard, great porch and lawn with underground sprinklers. An attached double car garage and driveway off the alley allows for off street parking and storage. New flooring throughout and paint on the main floor. Conveniently located close to amenities, parks and so much more!
$275,000
2304 W Main Unit 2 Bozeman, MT 59718
ADDITIONAL INFORMATION
Now featuring commercial space along one of Bozeman’s busiest commercial corridors. The 596 square foot space feature’s old Bozeman’s rustic charm with an updated interior. Some of the upgrades include; soundproofed office space, new windows, wrapped white cedar beam, new flooring, and more! This space has multiple use opportunities centered in the heart of Bozeman. Contact your favorite agent for a showing today.
- Type:
- Condo
- Sq.Ft.:
- 1,527
- Status:
- Active
- Beds:
- 3
- Year built:
- 2005
- Baths:
- 3.00
- MLS#:
- 397576
- Subdivision:
- Babcock Meadows
ADDITIONAL INFORMATION
Nestled in a prime Bozeman location, just a stone's throw away from Bozeman Pond, Lewis and Bark Dog Park, Gallatin Valley Mall (soon to become the enhanced Gallatin Crossing), Whole Foods, and Hyalite Elementary School, this condo provides easy access to everything you need. The main level features a functional living area with access to a deck overlooking the spacious shared yard. Upstairs, you'll find the primary suite with a walk-in closet, a bonus additional closet, an en suite bathroom with dual vanities, and a south-facing window for abundant natural light. The second level also features two additional bedrooms, a bathroom, and a closet with a new washer/dryer (all appliances convey). With long-term tenants in place, this property makes for a great investment opportunity in a central location. Plus, the up-and-coming Gallatin Crossing adds even more appeal to the future value of this home.
$2,095,000
407 W Koch Street Bozeman, MT 59715
- Type:
- Single Family
- Sq.Ft.:
- 2,976
- Status:
- Active
- Beds:
- 4
- Lot size:
- 0.19 Acres
- Year built:
- 1920
- Baths:
- 4.00
- MLS#:
- 397552
- Subdivision:
- Park Addition
ADDITIONAL INFORMATION
It's not often that the house you've always had a "sidewalk crush" on actually comes onto the market, so when it does, walk (don't run) to see it first. The home's coveted location in Bozeman's Cooper Park District makes it a special offering, but the remarkable breadth of upgrades and updates that the owners have made over the past few years truly set this home apart from any other downtown home on the market today. Indeed, no expense was spared, no shortcuts were taken and no historical detail was overlooked in the full gut remodel of this downtown darling. The original home likely came from a Sears Kit, but the unique gable design and distinctive Folk Victorian details suggest that it was also customized. Between preserving the original birch floors, cut-glass windows, doors and staircases and sourcing replicas of the Victorian-era doorknobs and walnut fireplace surrounds from craftsmen in Alabama, the owners took great care to celebrate and enhance the unique historical attributes of the home at every stage of the remodel. However, they also made significant practical improvements to suit their modern needs. by installing all new windows, plumbing, electrical, and HVAC systems and also adding a sunroom, powder bath, mudroom, 2-car garage, bonus room and an exterior entry to the basement. And boy did they make it beautiful! With Carrara marble countertops throughout, Tadelakt showers, California Faucets plumbing fixtures, custom cabinets by Quest, solar panels, skylights, designer lighting and window treatments, the well-decorated home feels utterly ethereal. The remodeling effort extends to the exterior, where the grounds were re-landscaped, patio areas were added, a bocce ball court was installed and a swim spa was set into the deck. When the list of a home's features and desirable characteristics threatens to exceed the character limit, there is only one question to ask: how quickly can you get to 407 West Koch?
- Type:
- Other
- Sq.Ft.:
- 3,760
- Status:
- Active
- Beds:
- n/a
- Year built:
- 1952
- Baths:
- MLS#:
- 393915
ADDITIONAL INFORMATION
Seize the opportunity to own a distinguished cosmetology academy with a robust 40-year legacy! As one of only five accredited schools in the state, this institution boasts a stellar reputation for excellence in education and student success. The academy is perfectly positioned for growth, offering a proven track record of good income and a rewarding environment for both students and faculty. With a dedicated mentorship program, you’ll have the chance to inspire and guide aspiring cosmetologists on their career paths, making a lasting impact on their lives. The current owner is committed to a smooth transition and is willing to assist in the onboarding process, ensuring you can build on this solid foundation with confidence. Don’t miss out on this unique opportunity to expand your horizons in the beauty industry, while making a difference in the lives of future professionals. Inquire today to learn more about this exceptional business!
$739,000
3064 Tschache Lane Bozeman, MT 59718
- Type:
- Single Family
- Sq.Ft.:
- 1,867
- Status:
- Active
- Beds:
- 3
- Lot size:
- 0.14 Acres
- Year built:
- 2015
- Baths:
- 2.00
- MLS#:
- 397545
- Subdivision:
- West Winds
ADDITIONAL INFORMATION
Adorable & clean home in the heart of Bozeman. Located a few blocks from the Gallatin County Regional Park & plenty of trails, this home is a must see. On one level, you'll find updated finishes, primary bedroom with large closet, dual sinks, and tile shower. You'll also find two additional bedrooms and another full bathroom. Kitchen has functionality and offers lots of space for entertaining. Outside you'll find an inviting front porch & in the backyard, two areas for entertaining, wired for hot tub, and low maintenance landscaping. Buyer and buyer agents to verify all information.
- Type:
- Townhouse
- Sq.Ft.:
- 784
- Status:
- Active
- Beds:
- 2
- Lot size:
- 0.07 Acres
- Year built:
- 1978
- Baths:
- 1.00
- MLS#:
- 397544
- Subdivision:
- Chequamegon Village
ADDITIONAL INFORMATION
Rare one level two-bedroom townhome in the 55+ community of Chequamegon Village where you can enjoy the peaceful atmosphere. Close to so many conveniences yet set away in a charming little neighborhood setting of private one-way streets. Yards and street are maintained by the HOA. This unit is completely unique with gas forced air heat plus a suspended gas heater in the garage. The garage offers ample storage with built-ins and workshop set up. New carpet in both bedrooms. You just can't beat the efficiency and economy of this townhome! Contact your favorite real estate agent to preview today! Rentals are not allowed, so you have only owners as your neighbors. Pets are not allowed. HOA dues are scheduled to increase to $130/mo on January 1, 2025.
$609,500
5446 Annie Unit A Bozeman, MT 59718
- Type:
- Condo
- Sq.Ft.:
- 1,642
- Status:
- Active
- Beds:
- 2
- Year built:
- 2024
- Baths:
- 2.00
- MLS#:
- 397585
- Subdivision:
- Laurel Glen
ADDITIONAL INFORMATION
Charming 1640 sq. ft cottage, with English flair. 2 entry level bedrooms and baths, open floor plan and custom appointments. Gas fireplace, central air, private patio, large second floor bonus room and ATTACHED 2 CAR GARAGE.
- Type:
- Condo
- Sq.Ft.:
- 1,724
- Status:
- Active
- Beds:
- 3
- Year built:
- 2021
- Baths:
- 3.00
- MLS#:
- 397515
- Subdivision:
- Galactic Park
ADDITIONAL INFORMATION
Welcome to this lightly lived-in '21 build, nestled in a quiet neighborhood with glimpses of The Bridger Mountains! This end unit condo is a rare find, offering a three-car tandem garage with potential to create fourth bedroom! Located in the highly sought-after Bozeman and Monforton school districts, this home blends the ease of condo living with the luxury of spacious surroundings that most condo communities don't offer! Inside, enjoy an open layout with 9' ceilings, a cozy living area with a gas fireplace, dining space, and a kitchen featuring a large island and views of the open field and trees. Upstairs, the master bedroom comes with an ensuite, alongside two additional bedrooms—one offering mountain views and the other featuring views of both the mountains and the open field behind the property. A second full bath with double sinks and a dedicated laundry room add to the convenience of this upper level. Outside, a fenced backyard offers privacy and the perfect space for outdoor relaxation. This unit also backs up to a tranquil field, perfect for sitting on the front porch, enjoying sunsets, and watching wildlife! Residents enjoy exclusive access to Fox Run Pond and nearby walking trails leading to the Gallatin River. HOA services cover snow removal, exterior maintenance, and common area lawn care so you have more time to relax or explore the outdoors. With fishing, golfing, and easy access to Big Sky, Bozeman, and Belgrade, this location has it all. Don’t miss the chance to make this gem your own and enjoy the Montana lifestyle!
$1,550,000
302 Kermodi Street Bozeman, MT 59715
- Type:
- Single Family
- Sq.Ft.:
- 3,498
- Status:
- Active
- Beds:
- 4
- Lot size:
- 1 Acres
- Year built:
- 2012
- Baths:
- 3.00
- MLS#:
- 397409
- Subdivision:
- Mount Ellis Meadows
ADDITIONAL INFORMATION
Welcome to a custom Montana masterpiece! This property is 4BD/3BA, 3,480 Sq Ft on a full acre with great views of the Bridger Mountain Range and Story Hills. This home was built to include reclaimed rustic furnishing to add an extra touch of the Western feel. As you walk through the front door, you are greeted with a beautiful elk chandelier, tile, and hardwood floors. In the entryway, you will notice the stained glass that was used at MSU in the 1970s. The kitchen is tasteful offering granite countertops, new stainless steel appliances and a farm-style sink. The dining area is nestled into the corner for a formal dinner setting. The living room offers soaring vaulted ceilings with thick wood beams throughout the ceilings and trim on the banister of the loft/bonus room that overlooks the main level. The master bedroom is open and large with drop ceilings and wood paneling. The master bathroom has tile countertops, floors, a shower and a bathtub with a spacious walk-in closet. Upstairs, you are offered a second living room or bonus room with barrel ceilings. The fourth bedroom on the second level would make for a great home office. The 3-car garage is spacious and allows for extra storage. An air purifier and humidification system are already installed in the furnace. The lot is fenced-in with underground sprinklers and plenty of mature trees. This beautiful property is 5 minutes from downtown Bozeman, MSU and Bozeman Deaconess Hospital.
$979,000
484 Circle F Bozeman, MT 59718
- Type:
- Single Family
- Sq.Ft.:
- 2,750
- Status:
- Active
- Beds:
- 4
- Lot size:
- 0.26 Acres
- Year built:
- 2011
- Baths:
- 3.00
- MLS#:
- 397521
- Subdivision:
- Middle Creek Parklands
ADDITIONAL INFORMATION
Nestled in a highly sought-after Bozeman neighborhood, this gorgeous 4-bedroom, 3 bathroom home offers a perfect blend of luxury and convenience. Meticulously cared for and boasting a wealth of desirable features including a main floor master, dual shower and inviting sauna. Each bedroom is generously sized, offering ample space for relaxation and privacy. Perfect for families or those needing extra room for guests. This stunning residence features exquisite knotty alder wood doors and trim that add a touch of rustic charm throughout. Step into the spacious living area highlighted by a cozy fireplace, perfect for gatherings with friends and family. An open floor plan invites you to enjoy a lovely kitchen with modern amenities and ample counter space while being able to socialize with guests in the gorgeous vaulted living room. Outside, enjoy the tranquil surroundings in the beautifully landscaped yard, ideal for outdoor entertaining or simply unwinding after a long day. A comfortable back patio complete with a pergola is perfect for morning coffee or a quiet retreat at the end of the day. The ADU-approved lot offers potential for additional living space or income generation. Enjoy ample storage and parking with a spacious three-car garage, ideal for vehicles, hobbies, or extra storage. Schedule your showing today and experience the beauty of indoor-outdoor living at its finest! Don't miss out on this rare opportunity to own a home that combines elegance, comfort, and timeless appeal. Meticulously cared for, this home exudes pride of ownership with attention to detail evident in every corner. Centrally situated near schools, parks and shopping this home offers easy access to Bozeman and Big Sky ensuring effortless commuting and everyday convenience. This home is located in the very sought after Monforton School district. This beautiful home represents a rare opportunity to own in one of the area's most desirable neighborhoods. This Middle Creek Parklands home is priced to sell-schedule your showing today!
$835,000
861 Loxley Bozeman, MT 59718
- Type:
- Single Family
- Sq.Ft.:
- 2,120
- Status:
- Active
- Beds:
- 4
- Lot size:
- 0.19 Acres
- Year built:
- 2005
- Baths:
- 3.00
- MLS#:
- 397541
- Subdivision:
- Laurel Glen
ADDITIONAL INFORMATION
Welcome to 861 Loxley in beautiful Bozeman, Montana – a stunningly remodeled property that offers the perfect blend of modern living and natural beauty. Situated in a picturesque location, this home provides breathtaking views of the surrounding mountains, making it a serene retreat for those who enjoy the beauty of Montana. As you step inside, you'll immediately notice the thoughtfully designed spaces that maximize both comfort and flexibility. The new carpet, refinished hardwood, fresh paint and new granite countertops make this home feel like new construction, but the large lot and amazing backyard with mature fruit trees give you all the benefits of an established neighborhood. Large windows throughout the house not only flood the interior with natural light but also offer panoramic views that change with the seasons, providing a tranquil backdrop to your daily life. The main floor office with a mountain view is perfect for the working professional. Brand new upgraded appliances complement the alder cabinets and light granite in the kitchen which is conveniently located between the breakfast nook and the dining room. Both with access to the covered back porch for BBQ's with friends. Upstairs is the primary bedroom with 2 more traditional bedrooms and a huge flex room that can be used as a 4th bedroom or family room. New fixtures and paint in all three bathrooms give them a fresh light feel. The convenience of this location is unparalleled. In addition to the close proximity to schools and parks in the area, just a short drive away, you'll find an array of shopping options, from charming local boutiques to well-known national retailers. Bozeman's culinary scene is equally impressive, with a diverse selection of restaurants ranging from cozy cafes to fine dining establishments, ensuring that you'll always have a delightful dining experience close to home. Montana State University is easily accessible by bike, car or public transportation with bus stops close by. Quality of life in Bozeman is second to none, with a strong sense of community and access to numerous outdoor activities. Whether you're an avid skier, a hiking enthusiast, or someone who simply enjoys exploring the great outdoors, this area offers endless opportunities for adventure and relaxation. 861 Loxley is more than just a home; it's a gateway to a lifestyle that embraces both the vibrancy of city amenities and the tranquility of nature. Schedule your showing today!
$635,000
16 Westgate Ave Bozeman, MT 59718
- Type:
- Single Family
- Sq.Ft.:
- 1,486
- Status:
- Active
- Beds:
- 3
- Lot size:
- 0.12 Acres
- Baths:
- 2.00
- MLS#:
- 397528
- Subdivision:
- Norton Ranch
ADDITIONAL INFORMATION
At 1,486 square feet, the smartly designed Bitterroot maximizes every inch of space for a comfortable and efficient home. Featuring a contemporary roof line, this home has extraordinary street appeal. Under vaulted ceilings, dining and living rooms share a considerable expansive space and are overlooked by a highly functional kitchen with an island that provides ample storage and counter space. The spacious primary bedroom suite has its own bathroom with a dual sink vanity and fiberglass stand up shower. The second and third bedrooms have access to the hall bathroom with a full shower/tub. For convenience the laundry room is located close to the bedrooms. Two patios offer plenty of opportunities for outdoor enjoyment.
$635,000
24 Westgate Ave Bozeman, MT 59718
- Type:
- Single Family
- Sq.Ft.:
- 1,486
- Status:
- Active
- Beds:
- 3
- Lot size:
- 0.12 Acres
- Baths:
- 2.00
- MLS#:
- 397527
- Subdivision:
- Norton Ranch
ADDITIONAL INFORMATION
At 1,486 square feet, the smartly designed Bitterroot maximizes every inch of space for a comfortable and efficient home. Featuring a contemporary roof line, this home has extraordinary street appeal. Under vaulted ceilings, dining and living rooms share a considerable expansive space and are overlooked by a highly functional kitchen with an island that provides ample storage and counter space. The spacious primary bedroom suite has its own bathroom with a dual sink vanity and fiberglass stand up shower. The second and third bedrooms have access to the hall bathroom with a full shower/tub. For convenience the laundry room is located close to the bedrooms. Two patios offer plenty of opportunities for outdoor enjoyment.
$630,000
12 Westgate Ave Bozeman, MT 59718
- Type:
- Single Family
- Sq.Ft.:
- 1,658
- Status:
- Active
- Beds:
- 3
- Lot size:
- 0.12 Acres
- Baths:
- 2.00
- MLS#:
- 397526
- Subdivision:
- Norton Ranch
ADDITIONAL INFORMATION
The 1,658 square foot Elkhorn lives beyond its mid-sized floor plan. Featuring a contemporary architectural design, the front door opens to a spacious foyer with a nearby bedroom that could easily serve as a home office. The open kitchen displays ample counter space, a pantry, and a generously sized island. The living room and dining area enjoy adjoining a patio. The spacious and private primary bedroom suite boasts a dual vanity bathroom with a fiberglass standup shower and an oversized walk-in closet. The second bedroom is nearby the laundry room as well, rounding out this well-planned home.
$677,975
8 Westgate Ave Bozeman, MT 59718
- Type:
- Single Family
- Sq.Ft.:
- 1,963
- Status:
- Active
- Beds:
- 3
- Lot size:
- 0.16 Acres
- Baths:
- 3.00
- MLS#:
- 397525
- Subdivision:
- Norton Ranch
ADDITIONAL INFORMATION
The 1,963 square foot Livingston's striking good looks on the exterior are shared by an equally impressive floor plan inside. The entry foyer with coat closet leads to an open floor plan with the living room, dining room and kitchen. The well-designed kitchen has a generous storage, pantry and large island. Through a sliding glass door, the kitchen leads to a covered patio. The primary bedroom's first floor location offers ease of access. Powder bathroom and laundry room complete the first floor. Upstairs the two guest bedrooms and bath adjoin a nice sized bonus area.
$684,900
20 Westgate Ave Bozeman, MT 59718
- Type:
- Single Family
- Sq.Ft.:
- 1,842
- Status:
- Active
- Beds:
- 4
- Lot size:
- 0.12 Acres
- Baths:
- 3.00
- MLS#:
- 397524
- Subdivision:
- Norton Ranch
ADDITIONAL INFORMATION
The 1,842 square foot Flathead is an impressive home that offers both space and comfort in an efficient two-story plan. The foyer opens to a 4th bedroom or optional office. From here the hall leads to an open entertaining area- the kitchen with ample counter space and island, the dining room with a door to the patio and an expansive living room. A full bath with shower/tub and large storage space under the staircase complete this first floor. Upstairs is home to the luxurious primary bedroom suite, with features a sizable walk-in closet, dual sink vanity and fiberglass walk-in shower. Two additional bedrooms and a full bath on the second floor are separated nicely from the primary bedroom by a well sized bonus area. For convenience, the laundry room is located on this floor.
$684,900
25 Westgate Ave Bozeman, MT 59718
- Type:
- Single Family
- Sq.Ft.:
- 1,842
- Status:
- Active
- Beds:
- 4
- Lot size:
- 0.12 Acres
- Baths:
- 3.00
- MLS#:
- 397523
- Subdivision:
- Norton Ranch
ADDITIONAL INFORMATION
The 1,842 square foot Flathead is an impressive home that offers both space and comfort in an efficient two-story plan. The foyer opens to a 4th bedroom or optional office. From here the hall leads to an open entertaining area- the kitchen with ample counter space and island, the dining room with a door to the patio and an expansive living room. A full bath with shower/tub and large storage space under the staircase complete this first floor. Upstairs is home to the luxurious primary bedroom suite, whgich features a sizable walk-in closet, dual sink vanity and fiberglass walk-in shower. Two additional bedrooms and a full bath on the second floor are separated nicely from the primary bedroom by a well sized bonus area. for convenience, the laundry room is located on this floor.
$681,500
17 Westgate Ave Bozeman, MT 59718
- Type:
- Single Family
- Sq.Ft.:
- 1,879
- Status:
- Active
- Beds:
- 3
- Lot size:
- 0.14 Acres
- Baths:
- 3.00
- MLS#:
- 397520
- Subdivision:
- Norton Ranch
ADDITIONAL INFORMATION
This 1,879 square foot Humbolt is an intelligently designed two-story plan that offers ease of living. The open concept living room, dining and kitchen have access to the large patio. The powder bath's private location is down the hall from the main living areas. The Humbolt plan is unique in offering a private patio for the primary bedroom which is designed with a full dressing room including a large walk-in closet, dual sink vanity and stand-up shower unit. Upstairs the generous bonus area provides recreation space for the two guest bedrooms.
$1,297,000
229 Swayback Lane Bozeman, MT 59718
- Type:
- Single Family
- Sq.Ft.:
- 3,138
- Status:
- Active
- Beds:
- 4
- Lot size:
- 0.32 Acres
- Baths:
- 4.00
- MLS#:
- 397493
- Subdivision:
- White Horse Ranch
ADDITIONAL INFORMATION
Introducing another exceptional new construction by Graham Enterprises Inc., a trusted name in the Gallatin Valley for over 30 years. This stunning home, located in the desirable White Horse Ranch subdivision, has been thoughtfully designed with the homeowner's needs in mind. Upon entering, you’ll be welcomed by soaring 9-foot ceilings that enhance the spacious feel of the main level. Solid hardwood oak floors, beautifully sanded and finished, flow seamlessly throughout the home. The living, kitchen, and dining areas feature tall vaulted ceilings and large windows that invite abundant natural light into the space. The kitchen is a highlight, boasting a generous quartz island, stainless steel appliances, and soft-close cabinetry. The dining area opens up to a back patio, where you can enjoy picturesque mountain views in a tranquil, park-like setting. The luxurious primary suite, conveniently located on the main level, features an oversized walk-in closet and a spa-like bathroom retreat complete with a separate shower and soaking tub. Two additional bedrooms and a full bath round out the main floor. Upstairs, you’ll find an additional living area, a three-quarter bath, and a fourth bedroom, perfect for guests or family. A spacious three-car attached garage provides ample storage for all your Montana adventures, making this beautifully crafted home a perfect retreat. Construction Complete 1/-5-2025
$2,795,000
119 Clancy Way Bozeman, MT 59718
- Type:
- Single Family
- Sq.Ft.:
- 4,589
- Status:
- Active
- Beds:
- 5
- Lot size:
- 1.07 Acres
- Year built:
- 2024
- Baths:
- 6.00
- MLS#:
- 397458
- Subdivision:
- Home 40
ADDITIONAL INFORMATION
Welcome to 119 Clancy Way. This is a stunning 5-bedroom 5.5 bath home with a bonus room. This property allows you to soak in quiet moments on the large back porch watching the sunrise and sipping coffee in the mornings This house is just minutes away from the entrance to Hyalite canyon. The open floor plan boasts a main floor master suite, with a steam shower and his and hers closets, along with a 2nd "mini master" with adjacent full bathroom. The main floor living area has a beautiful fireplace to create that warm and cozy feel. The living room ushers you directly to a private patio. Off the 3-car garage is a large mud room and dedicated laundry room. Upstairs you will find a bonus room with another full bathroom that would be an amazing family room, playroom, or theatre room.
$655,000
2002 N 22nd Unit 2 Bozeman, MT 59718
- Type:
- Condo
- Sq.Ft.:
- 1,908
- Status:
- Active
- Beds:
- n/a
- Year built:
- 2002
- Baths:
- MLS#:
- 397538
ADDITIONAL INFORMATION
A rare find, this centrally located commercial condo is located just off of N 19th! Whether you are searching for an accessible location in the heart of town for your own clinic or business, or looking to find an income producing commercial rental property - this is the place! Situated in a quiet professional complex - this attractive 1,908 SF single level office space has convenient access and front door parking. Well laid out floor-plan with five large, airy, windowed office / treatment rooms, large reception area and front desk, two ADA accessible bathrooms, kitchenette, and large back room with additional sink / wet bar. No common area shared with other unit! Meticulous maintenance and updates to the space provide a modern and welcoming feel. Beautiful landscaping with mature trees and creek out back. Office functioned as a naturopathic medicine clinic for years and is currently a dietician's office. Reach out to see this stunning space today!
ADDITIONAL INFORMATION
The true Montana dream! Experience wildlife viewing with end-of-the-road tranquility!! Exceptional Bozeman opportunity for a quiet 5 acre parcel near Bozeman with a spring-fed creek plus a seasonal ditch flowing from the Gallatin River (which when ditch is flowing, trout from the Gallatin can be caught right from the property!) Property is located off a dead-end county road on a private drive and offers diverse topography with phenomenal views of the Gallatin range, Bridger mountains, Spanish Peak mountains and the Gallatin Valley – among the best views available in the Bozeman area. Enjoy breathtaking sunrises and sunsets in the peace and quiet of rural living. Convenient to Bozeman amenities and access to Big Sky. Paddock area large enough for two horses with year round spring-fed creek. Electric power to the property, approved septic and well areas for a home and guest home, ready to build your very own designed Montana home and even have the opportunity for rental income. Seller is a MT licensed real estate broker. Showings only with listing agent as Sunrise Ridge Trail is a private drive.


Bozeman Real Estate
The median home value in Bozeman, MT is $650,600. This is higher than the county median home value of $648,700. The national median home value is $338,100. The average price of homes sold in Bozeman, MT is $650,600. Approximately 41.62% of Bozeman homes are owned, compared to 51.79% rented, while 6.59% are vacant. Bozeman real estate listings include condos, townhomes, and single family homes for sale. Commercial properties are also available. If you see a property you’re interested in, contact a Bozeman real estate agent to arrange a tour today!
Bozeman, Montana has a population of 51,574. Bozeman is less family-centric than the surrounding county with 31% of the households containing married families with children. The county average for households married with children is 34.15%.
The median household income in Bozeman, Montana is $67,354. The median household income for the surrounding county is $76,208 compared to the national median of $69,021. The median age of people living in Bozeman is 28.2 years.
Bozeman Weather
The average high temperature in July is 84.3 degrees, with an average low temperature in January of 13.3 degrees. The average rainfall is approximately 16.9 inches per year, with 62.8 inches of snow per year.
