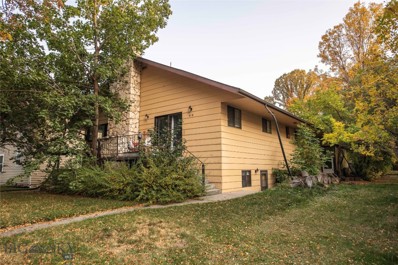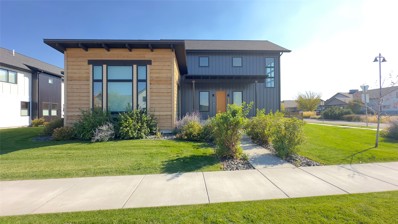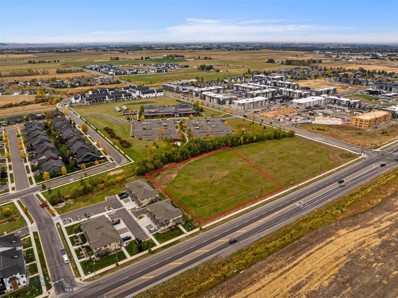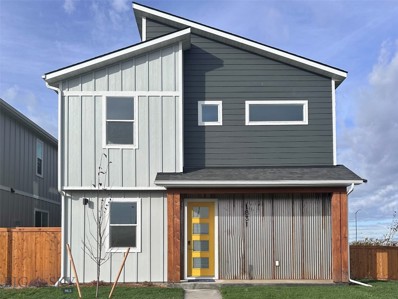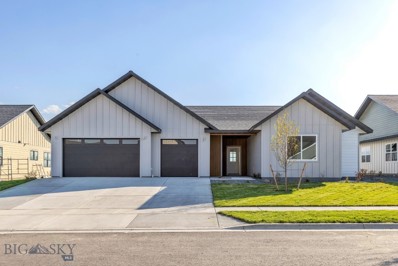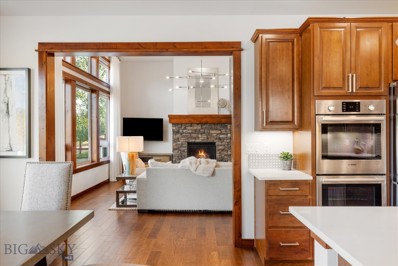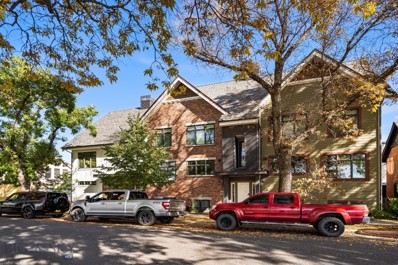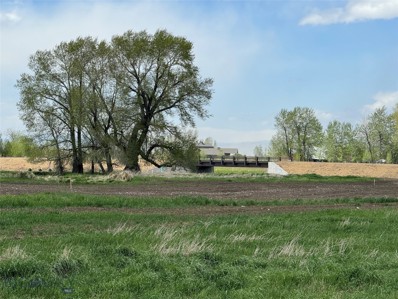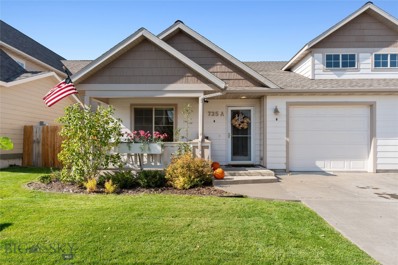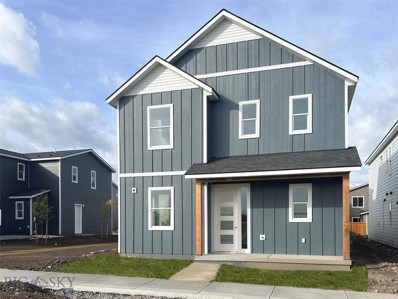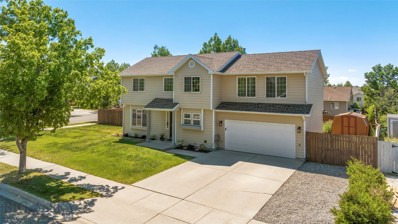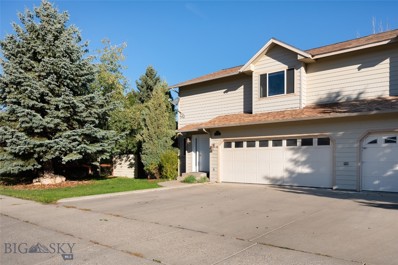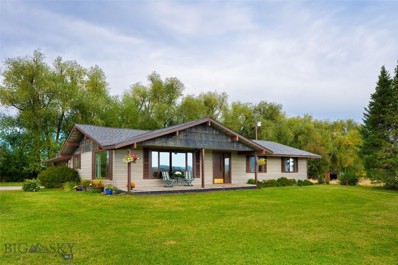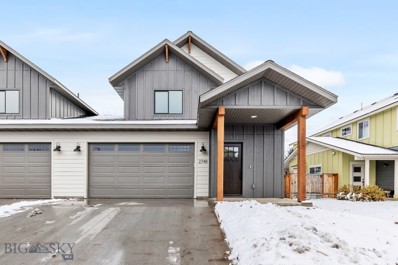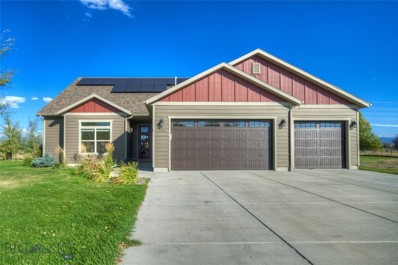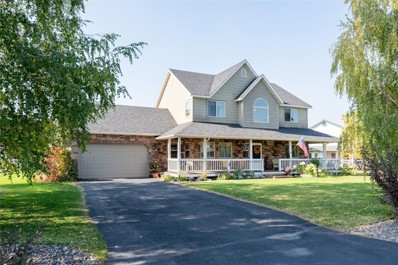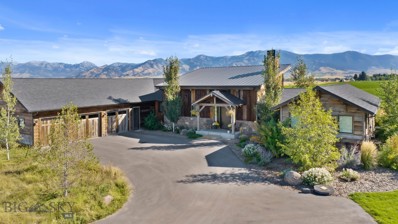Bozeman MT Homes for Rent
$1,350,000
418 W Babcock Street Bozeman, MT 59715
- Type:
- Triplex
- Sq.Ft.:
- n/a
- Status:
- Active
- Beds:
- n/a
- Year built:
- 1976
- Baths:
- MLS#:
- 397532
- Subdivision:
- Rouse Additions
ADDITIONAL INFORMATION
Well maintained income producing Triplex in the heart of downtown Bozeman, just one block south of historic Main St. There are two 2 bedroom/1 bathroom units and one 3 bedroom/2 bathroom unit. Each unit has a 0ne-car garage and is accessible from an alley behind the building. Excellent monthly income of approximately $6,450. A detailed list of maintenance records available. Leases in place and fully rented. Schedule your showing today!
$1,100,000
904 Windrow Drive Bozeman, MT 59718
- Type:
- Single Family
- Sq.Ft.:
- 3,255
- Status:
- Active
- Beds:
- 4
- Lot size:
- 0.22 Acres
- Year built:
- 2018
- Baths:
- 4.00
- MLS#:
- 30035303
ADDITIONAL INFORMATION
This Flanders Mill masterpiece represents the pinnacle of refined living, offering a harmonious blend of luxury, functionality, and architectural beauty. It stands ready to welcome those who appreciate the finer things in life and seek a home that is truly extraordinary.A well-appointed home office with dual workstations caters to modern professionals, a dog wash station has been included.The three-car garage is a testament to practicality and versatility, with a two-car bay for the main house (complete with gas heating) and a separate bay transformed into a fully-functional Accessory Dwelling Unit (ADU) & presents an exceptional opportunity for multi-generational living or rental income. This self-contained unit features a full bathroom, living room, kitchen, and a welcoming bedroom. Climate-controlled by a mini-split system, it offers year-round comfort. A private deck showcases views of the Bridger Mountains, while an interior stairwell ensures seamless access in all seasons. : A Symphony of Elegance and Innovation Nestled in the prestigious Flanders Mill community, this bespoke residence stands as a masterpiece of refined living. From its striking exterior, adorned with a harmonious blend of metal and wood siding, to its meticulously curated interior, every aspect exudes sophistication. As you cross the threshold of the upgraded front door, an open-concept design unfolds before you. The heart of the home seamlessly integrates the kitchen and dining areas, while a captivating two-sided fireplace bridges the living and dining spaces, creating an ambiance of intimate elegance. The gourmet kitchen is a culinary haven, boasting top-of-the-line Fisher and Paykel appliances, including a professional-grade gas range and an innovative double-drawer dishwasher. A walk-in pantry, reverse osmosis system, and water softener complete this chef's dream. Retreat to the master suite, a serene sanctuary with laminate flooring, private backyard views, and a generous walk-in closet. The en-suite bathroom offers a spa-like experience with dual vanities, a luxurious soaker tub, and a breathtaking floor-to-ceiling tiled shower. Two additional bedrooms and a full bathroom on the upper level provide comfortable accommodations for family or guests. A well-appointed home office with dual workstations caters to modern professionals, while the laundry room features both a washer and dryer (included in the sale) and a thoughtful dog wash station. This extraordinary property boasts numerous upgrades, including an energy-efficient tankless water heater. The three-car garage is a testament to practicality and versatility, with a two-car bay for the main house (complete with gas heating) and a separate bay transformed into a fully-functional Accessory Dwelling Unit (ADU). The ADU presents an exceptional opportunity for multi-generational living or rental income. This self-contained unit features a full bathroom, living room, kitchen, and a welcoming bedroom. Climate-controlled by a mini-split system, it offers year-round comfort. A private deck showcases breathtaking views of the majestic Bridger Mountains, while an interior stairwell ensures seamless access in all seasons. Main Residence: 3 bedrooms, 2.5 bathrooms, office, 2,587 sq ft ADU: 1 bedroom, 1 bathroom, 668 sq ft Total Living Space: 3,255 sq ft
$2,200,000
TBD 19th Ave Bozeman, MT 59718
- Type:
- Land
- Sq.Ft.:
- n/a
- Status:
- Active
- Beds:
- n/a
- Lot size:
- 2.55 Acres
- Baths:
- MLS#:
- 397519
- Subdivision:
- Minor Subdivision
ADDITIONAL INFORMATION
DEVELOPMENT OPPORTUNITY! 2.55 acres of R-3 land located just 1.4 miles from Montana State University. This is a prime location for building apartments, condos, or townhouses. Once a buy-sell agreement is accepted, the buyer will be responsible for obtaining city approval to subdivide the property. Closing will occur within 45 days after obtaining city approval to subdivide the property. A survey of the vacant lot has already been completed.
Open House:
Monday, 11/25 10:00-5:00PM
- Type:
- Single Family
- Sq.Ft.:
- 2,334
- Status:
- Active
- Beds:
- 4
- Lot size:
- 0.17 Acres
- Year built:
- 2024
- Baths:
- 4.00
- MLS#:
- 397455
- Subdivision:
- Northwest Crossing
ADDITIONAL INFORMATION
Welcome to the Madison 1X Plan at Northwest Crossing where lifestyle, opportunity, and stunning views unite in Bozeman’s most exciting new community. This two-story home features 3 bedrooms, 2.5 bathrooms, and a 1-bedroom ADU with its own kitchen and bath, perfect for rental income or a private retreat. Enjoy unobstructed views of the Bridger Mountains and a spacious, landscaped yard that’s ideal for outdoor living and entertaining. Inside, the chef’s kitchen boasts stainless steel appliances, quartz countertops, and an open layout that connects seamlessly to the dining area and family room. Upstairs, the primary suite includes a spa-like bathroom and a large walk-in closet. Two additional bedrooms provide ample space for family and guests. Northwest Crossing is more than a neighborhood; it’s Bozeman’s future. Walkable streets, local cafes, boutique shops, Grocery Store and green spaces create a vibrant hub for community and connection. Imagine living just steps from eateries, unique boutiques, and parks all designed to bring neighbors together. This home offers a perfect blend of comfort, income potential, and a truly unique lifestyle. Schedule your tour today and envision your future in Northwest Crossing!
- Type:
- Land
- Sq.Ft.:
- n/a
- Status:
- Active
- Beds:
- n/a
- Lot size:
- 1.1 Acres
- Baths:
- MLS#:
- 397450
- Subdivision:
- Home 40
ADDITIONAL INFORMATION
This building lot is one of the most sought after locations within all of Gallatin Co. and specifically within the Home 40 subdivision. This parcel backs to the community pond, complete with a gravel beach. Another wonderful aspect of this lot and its location, is that the trail system borders it to the north. Jumping on this community trail, you are only a few minutes from the community club house, complete with a fitness area, outdoor common area with a fireplace, allowing for friends and community gatherings, plus a heated pool. The attractive clubhouse is beautifully landscaped with lots of parking. The views of all of the mountains in every direction is breathtaking. The south side location is ideal and only a 10-15 minute drive to downtown Bozeman, and less than 10 minutes to the bustling MSU campus. Roads are paved and are privately maintained for easy access all year long.
$1,050,000
142 Battle Peak Bozeman, MT 59718
- Type:
- Single Family
- Sq.Ft.:
- 2,702
- Status:
- Active
- Beds:
- 4
- Lot size:
- 0.21 Acres
- Year built:
- 2024
- Baths:
- 3.00
- MLS#:
- 397429
- Subdivision:
- Woodland Park
ADDITIONAL INFORMATION
Welcome to your dream home! This spacious 4-bedroom, 3-bathroom single-level residence offers the perfect blend of comfort and functionality. Step inside to discover a large kitchen featuring ample counter space and a generous pantry, ideal for culinary enthusiasts and entertaining guests. The inviting living room boasts a vaulted ceiling and a cozy gas fireplace, creating a warm atmosphere for gatherings. The flex room off the entry and living room provides versatility for your lifestyle—use it as a home office, playroom, or additional guest space. The thoughtful layout includes a convenient pass-through laundry room leading directly to the owner's suite closet then to large bedroom and ensuite bathroom. The ensuite bathroom features a private toilet room, large double vanity with linen cabinet, free standing bath tub and walk in shower located behind the tub. Enjoy breathtaking mountain and farmland views from your backyard, perfect for relaxing evenings or weekend gatherings. The beautifully landscaped yard features underground sprinklers for easy maintenance. The covered back patio is an ideal spot for outdoor grilling, entertaining, and enjoying the scenery. With whole-house AC, you can stay cool and comfortable during the warmest months. Plus, the 3-car garage offers plenty of space for vehicles, storage, or hobbies. Don’t miss your chance to own this beautiful home that perfectly combines style, convenience, and stunning scenery!
$995,000
3266 S 26th Avenue Bozeman, MT 59718
- Type:
- Single Family
- Sq.Ft.:
- 2,422
- Status:
- Active
- Beds:
- 4
- Lot size:
- 0.18 Acres
- Year built:
- 2017
- Baths:
- 3.00
- MLS#:
- 396993
- Subdivision:
- Meadow Creek
ADDITIONAL INFORMATION
Immaculate home on the desirable South side of Bozeman. This stunning move-in ready home has been meticulously maintained and has brand new carpet and refreshed landscaping. With breathtaking views of the Bridger Mountains, the home backs to the neighborhood open space and trail system. Inside, you’ll find high-quality finishes including quartz countertops, upgraded light fixtures and engineered hardwood floors. The kitchen includes Wolf gas cooktop, Bosch wall ovens, soft close cabinetry, a pantry and a center island that anchors the kitchen and provides extra prep space. Solid wood doors throughout the home further enhance its luxurious feel. The main level features a very functional floor plan, perfect for gatherings and entertaining. The living room boasts tall ceilings and a cozy stone gas fireplace, creating a warm, inviting atmosphere. The main-floor primary suite includes a large walk-in closet and a tiled shower, while an office/den near the front of the home offers a quiet space for work. Step outside to the beautifully landscaped backyard, fully fenced and including a back patio and additional hot tub pad. Upstairs, three additional bedrooms and full bathroom provide plenty of room for family or guests. Available partially furnished. Seize the opportunity to own this exceptional property in south Bozeman.
- Type:
- Condo
- Sq.Ft.:
- 964
- Status:
- Active
- Beds:
- 2
- Year built:
- 2017
- Baths:
- 1.00
- MLS#:
- 397400
- Subdivision:
- Hathorn Condos
ADDITIONAL INFORMATION
Welcome to this charming 2 bedroom condo located in downtown Bozeman, Montana, just 1 block off of Main Street. Boasting just under 1000 sq ft of modern living space, this property offers a convenient and vibrant urban lifestyle. Situated directly across the street from the sought-after Hawthorne Elementary School. Step inside to discover beautiful modern finishes throughout, highlighting the contemporary design of the space, with white oak flooring, quartz countertops, and beautiful tile work. The living area is bright and welcoming, creating a cozy atmosphere for relaxing or entertaining guests. The kitchen features sleek Kitchenaid stainless steel appliances and ample storage space, making meal preparation a breeze. One of the highlights of this condo is the balcony, where you can enjoy your morning coffee or evening glass of wine while taking in the seasonal views of the stunning Bridger Mountains. This outdoor space is perfect for enjoying the fresh mountain air and soaking in the natural beauty that surrounds Bozeman. With two spacious bedrooms and one exquisitely finished bathroom, this condo provides comfort, and creates a peaceful oasis for relaxation after a long day. This is a unique opportunity to own a piece of downtown Bozeman living with the convenience of urban amenities right at your doorstep!
$750,000
TBD Elk Lane Bozeman, MT 59718
- Type:
- Land
- Sq.Ft.:
- n/a
- Status:
- Active
- Beds:
- n/a
- Lot size:
- 3.05 Acres
- Baths:
- MLS#:
- 394794
- Subdivision:
- Other
ADDITIONAL INFORMATION
Fantastic opportunity to build your dream home in Bozeman! A beautiful wooded area with privacy, no HOA and no covenants! Call the listing agent with any questions!
- Type:
- Condo
- Sq.Ft.:
- 3,079
- Status:
- Active
- Beds:
- 3
- Year built:
- 2024
- Baths:
- 3.00
- MLS#:
- 397386
- Subdivision:
- Minor Subdivision
ADDITIONAL INFORMATION
Welcome to Fireside Lofts – The Pinnacle of Modern Luxury in Bozeman! Discover a new standard of urban living at Fireside Lofts, the most captivating condominium development in the heart of Bozeman. Here, contemporary style seamlessly blends with convenience and sophistication, redefining luxury living. These stunning 3-bedroom, 2.5-bathroom condos feature an attached 1-bedroom, 1-bathroom guest suite, perfect for visitors, a home office, or a rental unit—adapting effortlessly to your lifestyle needs. Each thoughtfully designed unit boasts 9 ft ceilings, enhancing the spacious open-concept layout that merges living, dining, and kitchen areas, all filled with natural light. Enjoy the heat-efficient fireplace, perfect for cozy evenings, and a fire suppression system for added safety. The sleek kitchen is equipped with ENERGY STAR appliances, custom Amish-built cabinets, and a spacious island with quartz countertops ideal for gatherings. Additional features include 8 ft doors with higher windows, a curb-less master shower with glass shower doors, and beautiful custom mantle and floating shelves. Don’t miss your chance to experience this exceptional property firsthand. Contact me or your local realtor today to schedule a private tour and see how Fireside Lofts can elevate your living experience!
- Type:
- Condo
- Sq.Ft.:
- 1,857
- Status:
- Active
- Beds:
- 3
- Year built:
- 2019
- Baths:
- 3.00
- MLS#:
- 397399
- Subdivision:
- Boulder Creek
ADDITIONAL INFORMATION
**Price Reduction***. Built in 2019, this West Bozeman condo/townhome has everything you need. Easy access to downtown Bozeman and westside shopping and restaurants. Within a mile of Gallatin High and Meadowlark Elementary Schools. Upstairs you'll find a split layout that includes a super-sized master bedroom with private en suite bathroom and true walk-in closet, and two additional bedrooms and second full bath. Custom window shades and built-in closet shelving included. Open living room and kitchen layout with stainless steel LG brand stove, dishwasher, and refrigerator. New GE washer and dryer in laundry area separated by pocket door. Generously sized 2 car garage with custom, drop-down wooden workbench. Central AC, gas furnace, and gas fireplace for year-round comfort. Covered back patio is steps away from trails and open space with forever mountain views. Come tour this hidden gem today!
$6,950,000
112233 E Cameron Bridge Bozeman, MT 59718
- Type:
- Land
- Sq.Ft.:
- n/a
- Status:
- Active
- Beds:
- n/a
- Lot size:
- 50 Acres
- Baths:
- MLS#:
- 397221
- Subdivision:
- Riverwood
ADDITIONAL INFORMATION
Bridger Shadows West subdivision is an approved 19 lot subdivision just off East Cameron Bridge road. Bridger Shadows is an extension of the popular and coveted Riverwood Subdivision. This is an opportunity for an investor, developer or home builder to purchase an entire 19 lot subdivision with all of the infrastructure in and completed. Subdivision is set and ready for the new owner to record the final plat on these nineteen, 1+/- acre lots. Bridger Shadows West is centrally located in the Valley - 10 minutes to Costco, 10 minutes to Bozeman Yellowstone International Airport and 15 minutes to Bozeman's historic downtown Main Street.
- Type:
- Condo
- Sq.Ft.:
- 1,545
- Status:
- Active
- Beds:
- 3
- Year built:
- 2004
- Baths:
- 2.00
- MLS#:
- 397360
- Subdivision:
- Laurel Glen
ADDITIONAL INFORMATION
Welcome to this charming single-level home in the desirable Laurel Glen community, featuring just six units in this association. Located in northwest Bozeman, you’ll enjoy easy access to nearby parks and trails. Step onto the inviting front porch and enter into a warm foyer that leads you past the first and second bedroom and a well-appointed bathroom. The hallway opens into a bright and spacious living area, seamlessly connecting the kitchen, dining room, and living room—perfect for entertaining. The kitchen boasts modern stainless steel appliances, making meal prep a delight. The primary bedroom, located just off the living room at the back of the home, offers a large walk in closet and another large full bathroom. Adjacent to the kitchen, the laundry area is conveniently located in the mudroom, which provides access to the one-car garage. The living room features sliding glass doors that open to a cozy patio area, enclosed by a privacy fence—ideal for outdoor relaxation. Beyond the partition, a generous fenced yard awaits, complete with a large shed and mature trees, offering both space and serenity. This home is perfect for those seeking a comfortable and low-maintenance lifestyle in a vibrant Bozeman neighborhood. Don't miss your chance to make it yours!
$1,525,000
2165 Chambers Drive Bozeman, MT 59715
- Type:
- Single Family
- Sq.Ft.:
- 4,922
- Status:
- Active
- Beds:
- 6
- Lot size:
- 0.24 Acres
- Year built:
- 1993
- Baths:
- 4.00
- MLS#:
- 397415
- Subdivision:
- Grafs 2nd Addition
ADDITIONAL INFORMATION
Luxury redefined in this 6-bedroom, 3.5-bathroom home, offering three levels of modern living space. The gourmet kitchen, designed for the avid chef, includes a spacious island with a prep sink, making it ideal for meal prep and entertaining. The inviting living room features a cozy wood-burning fireplace and a wet bar, perfect for gatherings. The main floor is home to the primary suite, complete with two walk-in closets. Upstairs, three bright and airy bedrooms offer ample space. The lower level includes a generous family room, ideal for a media center, along with a workout room and two additional bedrooms. Extensively updated in 2016 and 2018, the home also boasts new carpeting on the second floor and basement. Outside, relax on the expansive patio surrounded by mature landscaping or unwind in the hot tub. Located just minutes from Bozeman Deaconess Hospital, Montana State University, Downtown Bozeman, and the Main Street to Mountains trail, this home offers both luxury and convenience.
Open House:
Monday, 11/25 10:00-5:00PM
- Type:
- Single Family
- Sq.Ft.:
- 2,402
- Status:
- Active
- Beds:
- 4
- Lot size:
- 0.11 Acres
- Baths:
- 4.00
- MLS#:
- 393628
- Subdivision:
- Northwest Crossing
ADDITIONAL INFORMATION
Welcome to the Madison Plan 2X at Northwest Crossing a perfect blend of comfort, versatility, and income potential in Bozeman’s most exciting new community. This spacious two-story home offers 4 bedrooms, 3 bathrooms, and includes a one-bedroom ADU, ideal for rental income or a private guest space. The open-concept layout invites you in with a chef’s kitchen featuring quartz countertops, stainless steel appliances, and large island that flows into the dining and family rooms perfect for entertaining. The first floor also includes a convenient guest bedroom and full bathroom, making it ideal for multigenerational living or hosting visitors. Oversized glass doors lead to a landscaped yard, offering a serene outdoor space for relaxation. Upstairs, the luxurious primary suite features an en-suite bathroom and a walk-in closet, with two additional bedrooms providing ample space for family or work-from-home needs. The included ADU offers flexibility with a private kitchen, bathroom, and living area, creating a fantastic opportunity for rental income or extended guest stays. Located in the heart of Northwest Crossing, this home is just steps from 150,000 square feet of commercial space, including a grocery store, wood-fired pizza, cafes, and boutique shops. With parks, green spaces, and trails nearby, you’ll enjoy the perfect balance of urban convenience and natural beauty. Don’t miss out on the opportunity to own a home that combines lifestyle and investment potential. Schedule your tour today and discover life in Northwest Crossing!
$659,000
357 Greenway Court Bozeman, MT 59718
- Type:
- Single Family
- Sq.Ft.:
- 2,110
- Status:
- Active
- Beds:
- 5
- Lot size:
- 0.19 Acres
- Year built:
- 1996
- Baths:
- 3.00
- MLS#:
- 397259
- Subdivision:
- Greenway
ADDITIONAL INFORMATION
Presenting 357 Greenway Ct. A 2-Story 5 bedroom, 3 bathroom single family home with AC nestled on a corner lot in the desirable Bozeman area. Built in 1996, this home offers a spacious 2,110 sqft of living space with a large back yard perfect for outdoor entertaining and play. Step inside to find fresh paint and a seamless flow from the living area to the kitchen, making it ideal for hosting gatherings with family and friends. All 5 bedrooms have large windows bringing in natural light and are all conveniently located on one level. Featuring an attached 2 car attached garage and an addition gravel parking pad, ensuring plenty of room for parking and storage for your camper or boat. With a lot size of 8,100+ sqft, there is plenty of space for gardening, outdoor activities, and enjoying the beautiful Montana scenery. Don't miss out on this incredible opportunity to own a 5 bedroom home for under $700,000 in Bozeman. Schedule a showing today!
$1,250,000
3305 S 22nd Avenue Bozeman, MT 59718
- Type:
- Single Family
- Sq.Ft.:
- 3,027
- Status:
- Active
- Beds:
- 4
- Lot size:
- 0.18 Acres
- Year built:
- 2024
- Baths:
- 3.00
- MLS#:
- 397268
- Subdivision:
- Southbridge
ADDITIONAL INFORMATION
This spacious new home is open and bright and is located in this sought after South side neighborhood. The home (4 bedrooms 3 full baths) is close to Montana State University and is less than a block away from one of the multiple neighborhood parks and substantial trail system. The open floor plan boasts a main floor master suite along with a second bedroom with adjacent full bathroom. Main floor living area leads directly to a private patio and has a large mud room and dedicated laundry room. The finish package shows like the pages of new architectural/interior design style magazine with huge open kitchen and dining room. Upstairs you will find two more bedrooms with another full bathroom as well as a huge bonus room. All of this in a neighbourhood with easy access to the Hospital, University, Downtown, and easy commute into and out of town to Big Sky, Interstate, and Airport. Come and see it now!
$590,000
3413 Laredo Bozeman, MT 59718
- Type:
- Townhouse
- Sq.Ft.:
- 2,060
- Status:
- Active
- Beds:
- 3
- Lot size:
- 0.11 Acres
- Year built:
- 1997
- Baths:
- 3.00
- MLS#:
- 397393
- Subdivision:
- Parkway Plaza
ADDITIONAL INFORMATION
This townhouse boasts a spacious layout and has no HOA fees. To the west, there is a trail system surrounded by many trees. The backyard is generously sized. Upstairs, there are three bedrooms and two bathrooms. The master bedroom features a very large walk-in closet, and there is also a laundry room upstairs. Additionally, there is a half bathroom downstairs. Close to many shops and stores etc. Don't miss out on this great opportunity!
$1,499,000
5041 S 3rd Road Bozeman, MT 59715
- Type:
- Single Family
- Sq.Ft.:
- 1,740
- Status:
- Active
- Beds:
- 4
- Lot size:
- 8.96 Acres
- Year built:
- 1976
- Baths:
- 2.00
- MLS#:
- 397389
- Subdivision:
- Certificate Of Survey COS
ADDITIONAL INFORMATION
Take a look at this amazing opportunity! An 8.9-acre property located close to town. This ranch-style home offers four bedrooms, two baths, new interior and exterior paint, and a new roof with a warranty. Enjoy breathtaking views of the Bridgers and Hyalite mountain ranges from the large windows in the living room. The property is positioned far back off S 3rd and includes a row of mature trees that divides the land. This property is perfect for horses and offers plenty of space for additional land use.
- Type:
- Condo
- Sq.Ft.:
- 1,672
- Status:
- Active
- Beds:
- 3
- Year built:
- 1974
- Baths:
- 2.00
- MLS#:
- 397311
- Subdivision:
- Tanglewood Condo
ADDITIONAL INFORMATION
Incredible location in tranquil surrounding, you don't want to miss this Spacious, Tanglewood condo. Three bedrooms, 2 bath condo close to MSU, downtown, trails, valley view golf course and more . The large sunken living room has a wood burning fireplace, large sliding doors to take in the setting. The living rooms opens to a deck with small fenced backyard that looks out on a grove of aspen trees. The main floor also features kitchen with stainless steel appliances, dining areas and half bath. Upstairs, you'll find a large master bedroom with big closet and plenty of natural light, 2 additional bedrooms, full bath, balcony and laundry area. One car detached garage. Come enjoy all this beautiful home has to offer.
$600,000
2748 Tempest Bozeman, MT 59718
- Type:
- Townhouse
- Sq.Ft.:
- 1,840
- Status:
- Active
- Beds:
- 3
- Lot size:
- 0.1 Acres
- Year built:
- 2024
- Baths:
- 3.00
- MLS#:
- 396847
- Subdivision:
- West Winds
ADDITIONAL INFORMATION
This stunning under-construction townhome is located in the desirable West Winds Subdivision, offering a central location in Bozeman. With 3 bedrooms and 2.5 bathrooms, this townhome is perfect and a thoughtful design.The spacious kitchen boasts plenty of counter space and storage, ideal for cooking and entertaining. It's open to both the dining and living areas, creating a perfect flow for gatherings. The living room is enhanced by a cozy fireplace, and 9' ceilings on main level. Master bedroom offers vaulted ceilings. A walk-in closet provides plenty of storage, while the en-suite bathroom features a dual vanity and a beautifully tiled walk-in shower.The backyard will be fully landscaped, offering a serene and private outdoor space. A covered patio extends the living area outside, perfect for enjoying Bozeman's seasons, whether it's grilling, relaxing, or gathering with friends. Close Proximity to Bozeman's West Winds Park and Rose Park
$899,000
136 Stewart Loop Bozeman, MT 59718
- Type:
- Single Family
- Sq.Ft.:
- 2,294
- Status:
- Active
- Beds:
- 4
- Lot size:
- 1.3 Acres
- Year built:
- 2016
- Baths:
- 3.00
- MLS#:
- 397004
- Subdivision:
- Gallatin Heights
ADDITIONAL INFORMATION
Situated on an oversized 1.3-acre lot, this property offers the perfect blend of comfort, functionality, and stunning mountain views. The expansive 2,294 sq ft main residence features an open layout with spacious living areas, ideal for both relaxation and entertaining. With 4 bedrooms, 3 bathrooms, and a large bonus room, there's plenty of space for family and guests alike. The upgraded kitchen is a chef’s dream, boasting modern appliances, granite countertops, and a commercial-grade gas stove—perfect for both everyday meals and hosting gatherings. In addition to the 3-car attached garage, the property also includes an oversized 2-car detached garage, offering abundant storage and workspace options. Above the attached garage, you'll find a charming 1-bedroom, 1-bathroom accessory dwelling unit (ADU), providing great potential for guest accommodations or rental income. Step outside to enjoy 1.3 acres of beautifully landscaped grounds, featuring raised garden beds, underground sprinklers, and drip irrigation on a separate well for low water bills and easy maintenance. With ample room for a future shop and breathtaking mountain views, the outdoor space offers a peaceful retreat. Adding to the home’s appeal, solar panels power both the main residence and the ADU, resulting in $0 energy bills to date—an incredible bonus for eco-conscious homeowners. This property seamlessly combines beauty, sustainability, and functionality—a rare find offering endless possibilities. Hot Tub does not convey.
$969,000
178 Fireside Bozeman, MT 59718
- Type:
- Single Family
- Sq.Ft.:
- 2,448
- Status:
- Active
- Beds:
- 4
- Lot size:
- 0.47 Acres
- Year built:
- 1998
- Baths:
- 3.00
- MLS#:
- 397314
- Subdivision:
- Wylie Creek Estates
ADDITIONAL INFORMATION
Welcome to this stunning single-family home nestled in a peaceful neighborhood that backs to open space and a serene pond. This charming home boasts a large primary suite complete with loft space, perfect for a home office or cozy reading nook. With a main floor bedroom, this home offers flexibility for guests or multigenerational living. As you enter, you are greeted by a warm and inviting interior featuring a gas fireplace, beautiful hardwood floors, and an updated kitchen with modern amenities. The oversized two-car garage provides ample storage and parking space. Outside, you will find mature landscaping and a large deck, partially covered, perfect for entertaining or relaxing while enjoying the peaceful surroundings. Conveniently located near the airport, shopping, dining, and outdoor recreation, this home offers the perfect blend of comfort and convenience. Don't miss the opportunity to make this your dream home. Schedule a showing today and come see all that this wonderful property has to offer.
$3,749,000
500 Stubbs Lane Bozeman, MT 59718
- Type:
- Single Family
- Sq.Ft.:
- 3,479
- Status:
- Active
- Beds:
- 5
- Lot size:
- 7.05 Acres
- Year built:
- 2021
- Baths:
- 4.00
- MLS#:
- 397191
ADDITIONAL INFORMATION
Welcome to this stunning, architecturally designed home, featured in the prestigious *Parade of Homes*. Set on over 7 fully fenced acres, this home blends luxurious living with rural charm, all just minutes from shopping, dining, and outdoor adventure. Step inside the open-concept, single-level layout where soaring ceilings and reclaimed wood beams greet you in the great room, flooded with natural light from expansive windows. The wood-burning fireplace creates the perfect ambiance for chilly nights, while the white oak floors and reclaimed wood accents add warmth and character throughout. This 5-bedroom, 4-bath home boasts a full guest suite, plus an additional library or media room. Custom tile work in every bathroom, quartz countertops, and luxurious finishes elevate the living experience. The vaulted master suite offers a spa-like retreat with its custom Native Trails soaking tub and sinks, providing ultimate relaxation. The chef’s dream kitchen is equipped with high-end Viking appliances, quartz countertops, and an expansive pantry, making it perfect for culinary creations and entertaining. Energy efficiency is a top priority with foam-insulated exterior walls, multiple HVAC systems, and central air conditioning. The oversized 3-car garage offers ample space, while the large covered patio invites you to unwind in the hot tub and take in the breathtaking Bridger Mountain views. The property also includes a fully insulated and heated 40’ x 60’ shop with large doors, perfect for storing all your toys or for your next project. Whether your passion is classic cars, wood working projects, or just need storage, this shop is a dream come true. In addition to the home and shop, there is the newly constructed “Guest Barn”. This building has 1,360 square feet of fully finished space on the main level. It has a kitchen, two bathrooms, durable LVT flooring, and a world of possibilities. The upper level is a fully finished 1 bedroom, 1 bathroom guest apartment with outstanding views and abundant natural light. Horse lovers will appreciate the cross-fenced acreage, perfect for horses or livestock. With nearby access to the Bridger Mountains for hiking and skiing, this home offers the perfect balance of luxury, functionality, and natural beauty. Don’t miss your opportunity to own this one-of-a-kind property that seamlessly blends architectural elegance with rural tranquility.
- Type:
- Single Family
- Sq.Ft.:
- 4,182
- Status:
- Active
- Beds:
- 4
- Lot size:
- 10.28 Acres
- Year built:
- 1979
- Baths:
- 4.00
- MLS#:
- 397067
- Subdivision:
- Certificate Of Survey COS
ADDITIONAL INFORMATION
Hello Montana mountain lovers and horse friends, if you're looking for an amazing property literally half way between Bozeman and Livingston, with views for days and year round Timberline Creek, this property is for you. Your horses will have 2 loafing sheds and water troughs and also a 47 x 61' barn to take shelter. The barn is complete with a tack room and 3 gated stalls with an inside barn water spigot. The upstairs hay loft can easily store tons of hay. The pastures are cross fenced with pole fences and minimal barbed wire. You can keep your animals in sight near the house or turn them loose on the eastern pasture below the house with Timberline Creek for water. Your views are completely unobstructed. You can easily glass for elk, deer, bears and mountain lions from your back porch or upstairs deck. This property can not be subdivided or developed and is part of the historical Lewis and Clark Trail and the old town of Timberline. Kids still attend the tiny one room school house across I-90 at the Malmborg School. The massive log house was built in 1979 with the addition added in 2003. This 3 level home boasts a front porch with a hot tub and a large covered back deck. Main floor living can be utilized or spread out upstairs and also in the basement. This home has 2 Primary ensuite bedrooms. One on the main floor and the other upstairs. Have your coffee upstairs on the deck from your bedroom and see for miles. The basement has been used as an apartment in the past but is currently being used as work space. The logs on this home are well cared for, gorgeously chinked to the high heavens and in great shape. In the summer it stays nice and cool and the Vermont Casting wood stove will drive you out in the winter. The two furnaces (one which was added in 2017) are run by diesel should you need more heat. There are so many upgrades and improvements in this home. A new roof ($40K) with warranty, new Pella Windows, new 4 piece stainless steel appliance package in 2020. See docs for complete list and details. The sellers have loved living here and still do. It's simply time to downsize. They have had livestock and utilized this property to it's fullest. They will miss their views, their hot tub (which stays), the wildlife and the elbow room. They are history buffs and will miss the magical stories that come with this particular area. If you're ready for mature trees, beautiful views, room for your horses and a house that has plenty of room, this is it!


Bozeman Real Estate
The median home value in Bozeman, MT is $650,600. This is higher than the county median home value of $648,700. The national median home value is $338,100. The average price of homes sold in Bozeman, MT is $650,600. Approximately 41.62% of Bozeman homes are owned, compared to 51.79% rented, while 6.59% are vacant. Bozeman real estate listings include condos, townhomes, and single family homes for sale. Commercial properties are also available. If you see a property you’re interested in, contact a Bozeman real estate agent to arrange a tour today!
Bozeman, Montana has a population of 51,574. Bozeman is less family-centric than the surrounding county with 31% of the households containing married families with children. The county average for households married with children is 34.15%.
The median household income in Bozeman, Montana is $67,354. The median household income for the surrounding county is $76,208 compared to the national median of $69,021. The median age of people living in Bozeman is 28.2 years.
Bozeman Weather
The average high temperature in July is 84.3 degrees, with an average low temperature in January of 13.3 degrees. The average rainfall is approximately 16.9 inches per year, with 62.8 inches of snow per year.
