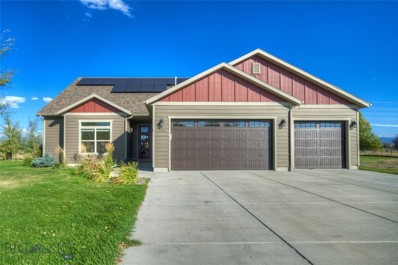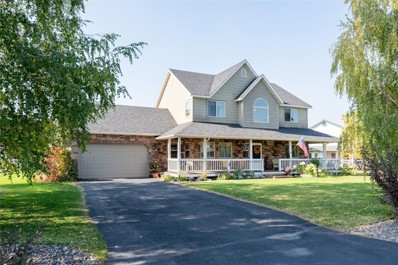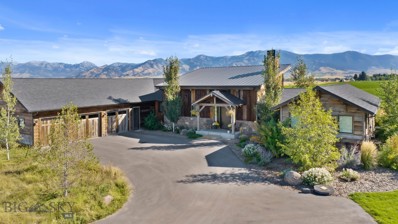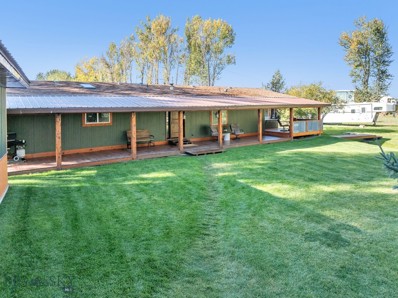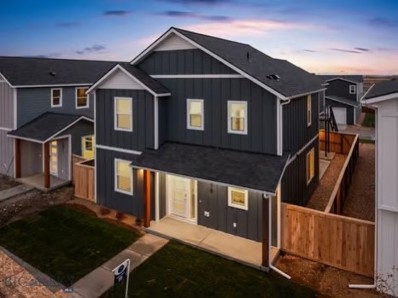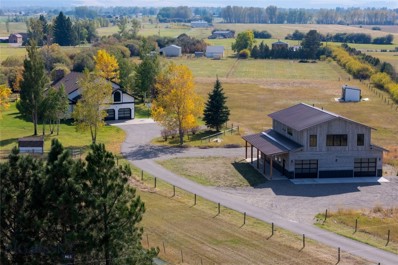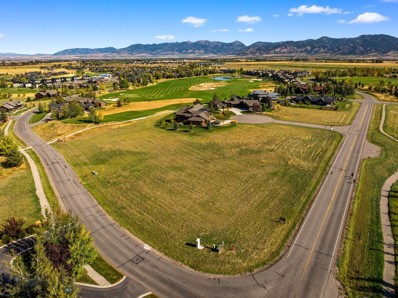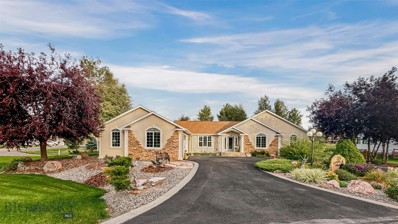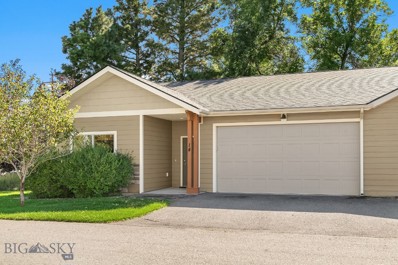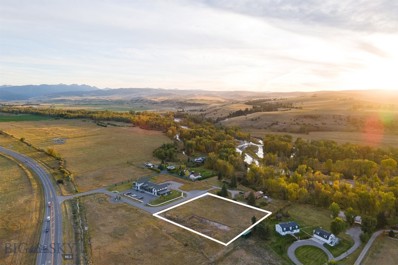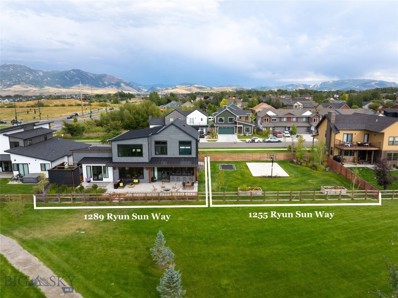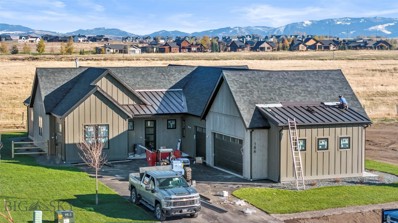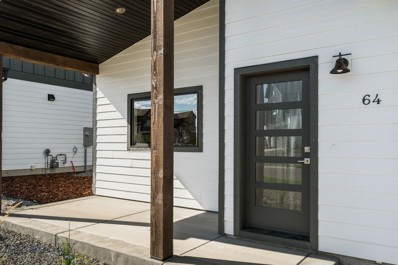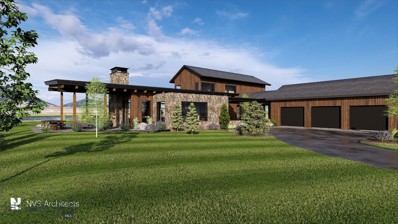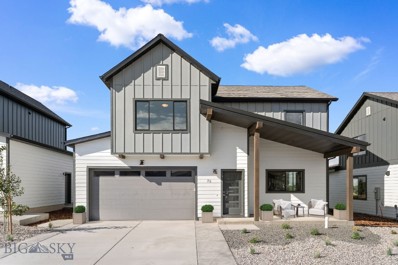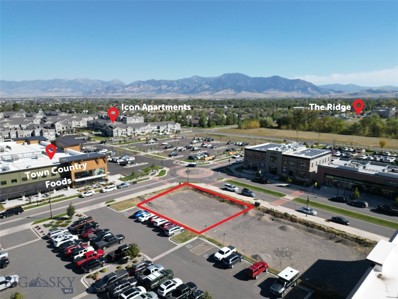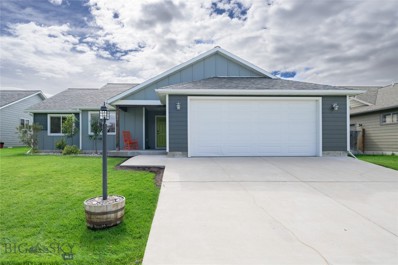Bozeman MT Homes for Rent
$899,000
136 Stewart Loop Bozeman, MT 59718
- Type:
- Single Family
- Sq.Ft.:
- 2,294
- Status:
- Active
- Beds:
- 4
- Lot size:
- 1.3 Acres
- Year built:
- 2016
- Baths:
- 3.00
- MLS#:
- 397004
- Subdivision:
- Gallatin Heights
ADDITIONAL INFORMATION
Situated on an oversized 1.3-acre lot, this property offers the perfect blend of comfort, functionality, and stunning mountain views. The expansive 2,294 sq ft main residence features an open layout with spacious living areas, ideal for both relaxation and entertaining. With 4 bedrooms, 3 bathrooms, and a large bonus room, there's plenty of space for family and guests alike. The upgraded kitchen is a chef’s dream, boasting modern appliances, granite countertops, and a commercial-grade gas stove—perfect for both everyday meals and hosting gatherings. In addition to the 3-car attached garage, the property also includes an oversized 2-car detached garage, offering abundant storage and workspace options. Above the attached garage, you'll find a charming 1-bedroom, 1-bathroom accessory dwelling unit (ADU), providing great potential for guest accommodations or rental income. Step outside to enjoy 1.3 acres of beautifully landscaped grounds, featuring raised garden beds, underground sprinklers, and drip irrigation on a separate well for low water bills and easy maintenance. With ample room for a future shop and breathtaking mountain views, the outdoor space offers a peaceful retreat. Adding to the home’s appeal, solar panels power both the main residence and the ADU, resulting in $0 energy bills to date—an incredible bonus for eco-conscious homeowners. This property seamlessly combines beauty, sustainability, and functionality—a rare find offering endless possibilities. Hot Tub does not convey.
$969,000
178 Fireside Bozeman, MT 59718
- Type:
- Single Family
- Sq.Ft.:
- 2,448
- Status:
- Active
- Beds:
- 4
- Lot size:
- 0.47 Acres
- Year built:
- 1998
- Baths:
- 3.00
- MLS#:
- 397314
- Subdivision:
- Wylie Creek Estates
ADDITIONAL INFORMATION
Welcome to this stunning single-family home nestled in a peaceful neighborhood that backs to open space and a serene pond. This charming home boasts a large primary suite complete with loft space, perfect for a home office or cozy reading nook. With a main floor bedroom, this home offers flexibility for guests or multigenerational living. As you enter, you are greeted by a warm and inviting interior featuring a gas fireplace, beautiful hardwood floors, and an updated kitchen with modern amenities. The oversized two-car garage provides ample storage and parking space. Outside, you will find mature landscaping and a large deck, partially covered, perfect for entertaining or relaxing while enjoying the peaceful surroundings. Conveniently located near the airport, shopping, dining, and outdoor recreation, this home offers the perfect blend of comfort and convenience. Don't miss the opportunity to make this your dream home. Schedule a showing today and come see all that this wonderful property has to offer.
$3,749,000
500 Stubbs Lane Bozeman, MT 59718
- Type:
- Single Family
- Sq.Ft.:
- 3,479
- Status:
- Active
- Beds:
- 5
- Lot size:
- 7.05 Acres
- Year built:
- 2021
- Baths:
- 4.00
- MLS#:
- 397191
ADDITIONAL INFORMATION
Welcome to this stunning, architecturally designed home, featured in the prestigious *Parade of Homes*. Set on over 7 fully fenced acres, this home blends luxurious living with rural charm, all just minutes from shopping, dining, and outdoor adventure. Step inside the open-concept, single-level layout where soaring ceilings and reclaimed wood beams greet you in the great room, flooded with natural light from expansive windows. The wood-burning fireplace creates the perfect ambiance for chilly nights, while the white oak floors and reclaimed wood accents add warmth and character throughout. This 5-bedroom, 4-bath home boasts a full guest suite, plus an additional library or media room. Custom tile work in every bathroom, quartz countertops, and luxurious finishes elevate the living experience. The vaulted master suite offers a spa-like retreat with its custom Native Trails soaking tub and sinks, providing ultimate relaxation. The chef’s dream kitchen is equipped with high-end Viking appliances, quartz countertops, and an expansive pantry, making it perfect for culinary creations and entertaining. Energy efficiency is a top priority with foam-insulated exterior walls, multiple HVAC systems, and central air conditioning. The oversized 3-car garage offers ample space, while the large covered patio invites you to unwind in the hot tub and take in the breathtaking Bridger Mountain views. The property also includes a fully insulated and heated 40’ x 60’ shop with large doors, perfect for storing all your toys or for your next project. Whether your passion is classic cars, wood working projects, or just need storage, this shop is a dream come true. In addition to the home and shop, there is the newly constructed “Guest Barn”. This building has 1,360 square feet of fully finished space on the main level. It has a kitchen, two bathrooms, durable LVT flooring, and a world of possibilities. The upper level is a fully finished 1 bedroom, 1 bathroom guest apartment with outstanding views and abundant natural light. Horse lovers will appreciate the cross-fenced acreage, perfect for horses or livestock. With nearby access to the Bridger Mountains for hiking and skiing, this home offers the perfect balance of luxury, functionality, and natural beauty. Don’t miss your opportunity to own this one-of-a-kind property that seamlessly blends architectural elegance with rural tranquility.
$699,000
2978 Tierra Lane Bozeman, MT 59718
- Type:
- Condo
- Sq.Ft.:
- 2,003
- Status:
- Active
- Beds:
- 3
- Year built:
- 2024
- Baths:
- 3.00
- MLS#:
- 397319
- Subdivision:
- Gran Cielo
ADDITIONAL INFORMATION
Welcome to the Kul Condos at Gran Cielo. These luxury condos feature all the high end finishes you've come to expect at Gran Cielo. This large "Kul 2" floorplans features incredible natural light with 3 bedrooms, 2.5 baths, huge euro-style windows, Scandinavian finishes with custom tile, designer hardware and fixtures, quartz counter tops, solar system, and A/C. Designed by Studio H Architects, this distinguished floorplan features an inviting kitchen and living room on the main level along with a powder bath, garage, and porch. The upstairs layout includes a spacious master suite, tall ceilings, two guest bedrooms, guest bath, laundry room, and an additional den or flex space. These condos are located on a premium lot directly across the street from the Gran Cielo Park. Gran Cielo is Bozeman's newest neighborhood located in the desirable south side surrounded by high end homes and condos and showcases a first class park which is arguably one of the nicest in town. 2978 Tierra nearing completion and ready to move in this Fall! Pictures of a similar model and some are virtually staged. Schedule a personal tour today
- Type:
- Other
- Sq.Ft.:
- 1,568
- Status:
- Active
- Beds:
- 3
- Lot size:
- 1 Acres
- Year built:
- 1997
- Baths:
- 2.00
- MLS#:
- 397277
ADDITIONAL INFORMATION
Welcome to this tucked away oasis, a beautifully manicured one-acre property that seamlessly blends Montana style and functionality. This stunning retreat features not one, but two tranquil creeks, perfect for relaxation and enjoying the natural beauty surrounding you. Step inside this thoughtfully designed home where charm meets modern convenience. The interior boasts 100-year-old reclaimed wood floors and barn door accents, creating a warm and inviting atmosphere. You'll love the custom upgrades throughout, including a refurbished clawfoot bathtub, tile floors, and a spacious primary suite with a double vanity, a stand-up tiled shower, and a freestanding soaker tub for those well-deserved moments of relaxation. The kitchen features a nice pantry, tiled countertops and an island with additional storage and seating, plus the nearby dining area is convenient when hosting family or friends. Outside, you’ll find private decks and a covered porch, ideal for entertaining or simply enjoying the peaceful surroundings. There is access to the deck from the living room and a private deck and hot tub from the primary. The property also features a detached heated, oversized garage with new siding, roof and insulated doors, providing ample space for vehicles and equipment. For horse enthusiasts, the barn and tack room offer the perfect setup, ensuring your animals are well cared for. Plus, with no covenants and Jackrabbit frontage, you have exciting commercial prospects. This remarkable property is not just a home, it’s a lifestyle and a rare find.
Open House:
Monday, 11/25 10:00-5:00PM
- Type:
- Single Family
- Sq.Ft.:
- 2,402
- Status:
- Active
- Beds:
- 4
- Lot size:
- 0.11 Acres
- Year built:
- 2024
- Baths:
- 3.00
- MLS#:
- 397334
- Subdivision:
- Northwest Crossing
ADDITIONAL INFORMATION
Welcome to the Madison Plan 2X at Northwest Crossing a perfect blend of comfort, versatility, and income potential in Bozeman’s most exciting new community. This spacious two-story home offers 4 bedrooms, 3 bathrooms, and includes a one-bedroom ADU, ideal for rental income or a private guest space. The open-concept layout invites you in with a chef’s kitchen featuring quartz countertops, stainless steel appliances, and a large island that flows into the dining and family rooms perfect for entertaining. The first floor also includes a convenient guest bedroom and full bathroom, making it ideal for multigenerational living or hosting visitors. Oversized glass doors lead to a landscaped yard, offering a serene outdoor space for relaxation. Upstairs, the luxurious primary suite features an en-suite bathroom and a walk-in closet, with two additional bedrooms providing ample space for family or work-from-home needs. The included ADU offers flexibility with a private kitchen, bathroom, and living area, creating a fantastic opportunity for rental income or extended guest stays. Located in the heart of Northwest Crossing, this home is just steps from 150,000 square feet of commercial space, including a grocery store, wood-fired pizza, cafes, and boutique shops. With parks, green spaces, and trails nearby, you’ll enjoy the perfect balance of urban convenience and natural beauty. Don’t miss out on the opportunity to own a home that combines lifestyle and investment potential. Schedule your tour today and discover life in Northwest Crossing!
- Type:
- Single Family
- Sq.Ft.:
- 2,892
- Status:
- Active
- Beds:
- 4
- Lot size:
- 10.33 Acres
- Year built:
- 1989
- Baths:
- 3.00
- MLS#:
- 397264
- Subdivision:
- Certificate Of Survey COS
ADDITIONAL INFORMATION
Welcome to 3930 & 3926 Boulder—an extraordinary property offering breathtaking views from every angle! Situated on 10.33 acres on the highly sought-after south side of town, this home and accompanying shop with an apartment deliver an unmatched combination of beauty, functionality, and privacy. The main home impresses with soaring vaulted ceilings, an open-concept kitchen, dining, and living area, plus two bedrooms. Enjoy seamless indoor-outdoor living with a spacious deck accessible from both the kitchen and living room, perfect for relaxing or entertaining while taking in the stunning surroundings. Ascend the stairs to discover a luxurious master suite with floor-to-ceiling windows showcasing panoramic views. The master includes a hidden walk-in closet, a spa-like bathroom with a deep soaking tub, a walk-in steam shower, private toilet, and double sinks—perfect for ultimate relaxation. A second bedroom or office space with an attached half bath offers versatility for your lifestyle needs. A cleverly concealed laundry area provides ample space for folding laundry and storing your valuables in a safe. Step outside and discover a cozy warming hut, perfect for chilly evenings or enjoying a peaceful retreat during the colder months. McDonald Creek runs through the property, adding a natural element of serenity and enhancing the already picturesque landscape. The newly built 2022 shop features a four-stall garage with a convenient half bath on the main level. Upstairs, you’ll find a spacious 1,200 sq ft apartment that offers the perfect retreat or rental opportunity. This apartment showcases a modern kitchen with a walk-in pantry, sleek stainless steel appliances, a comfortable bedroom with a walk-through closet, and a beautifully designed bathroom. Step out onto the private balcony to sip your morning coffee, grill up dinner, or stargaze in the peaceful night sky. This remarkable property is ideal for those seeking space, style, and stunning scenery, all just minutes from town.
- Type:
- Land
- Sq.Ft.:
- n/a
- Status:
- Active
- Beds:
- n/a
- Lot size:
- 0.8 Acres
- Baths:
- MLS#:
- 397061
- Subdivision:
- Black Bull Golf Community
ADDITIONAL INFORMATION
Build your dream retreat in the prestigious Black Bull Golf Community! This sprawling corner lot stretches over three quarters of an acre, providing the perfect canvas for your luxury residence. Expedite the build process by utilizing the fully approved house plans (able to be purchased separately) or bring your ideas and design your own custom dream home. Black Bull residents enjoy a championship Tom Weiskopf-designed golf course, members-only fitness center, pool, and the exclusive Bar 72 restaurant. Situated with close proximity to bustling Downtown Bozeman, the Bozeman Yellowstone International Airport, and a quick drive to Big Sky, Yellowstone National Park, and more! Relish in the ultimate Bozeman luxury lifestyle and make your Montana dreams a reality on this premiere homesite.
$1,050,000
12 Pathfinder Trail Bozeman, MT 59718
- Type:
- Single Family
- Sq.Ft.:
- 2,695
- Status:
- Active
- Beds:
- 3
- Lot size:
- 0.65 Acres
- Year built:
- 2003
- Baths:
- 3.00
- MLS#:
- 396499
- Subdivision:
- Valley Grove
ADDITIONAL INFORMATION
Discover a custom-built ranch-style home where craftsmanship meets natural beauty, creating a truly unique living experience. This 3-bedroom, 2.5-bath residence stands out with its exquisite trim work and attention to detail, showcasing quality and artistry throughout. You can see the care, attention to detail, and craftsmanship at every turn, from the custom woodwork and finishes to the elegant architectural touches that set this home apart. Each bathroom is a work of art, featuring custom designs that transform beautiful antiques into functional vanities, adding charm and character to these spaces. Inside, the home comes furnished, offering a seamless move-in experience. The furniture and curated art pieces perfectly complement the home’s aesthetic, creating a harmonious flow from room to room. Step outside, and you'll find that the interior quality is matched by the extensive landscaping surrounding the property. The grounds have been meticulously designed to enhance the natural setting, featuring a variety of lush plantings, vibrant flower beds, and thoughtfully placed hardscapes. The result is an outdoor oasis that reflects the same level of care and craftsmanship found inside, seamlessly extending the elegance of the interior to the outside world. This home is a rare find, offering a blend of luxurious interiors and serene outdoor spaces. It’s a perfect retreat that offers both style and substance, ready to be enjoyed from the moment you step through the door.
$535,000
14 Naomi Rose Lane Bozeman, MT 59718
- Type:
- Condo
- Sq.Ft.:
- 1,536
- Status:
- Active
- Beds:
- 3
- Year built:
- 2017
- Baths:
- 2.00
- MLS#:
- 396738
- Subdivision:
- Gallatin Park
ADDITIONAL INFORMATION
Low-Maintenance Luxury in Galactic Park! Enjoy one-level living at its finest in this beautifully upgraded 3-bedroom, 2-bathroom condo. Nestled in the desirable Galactic Park community, this lightly lived in home offers the perfect blend of comfort and convenience. Enjoy the benefits of thoughtful upgrades, including a spacious pantry, custom backsplash, and elegant tile accents. Relax in your private master bedroom featuring a large adjoining bathroom with dual vanity and walk-in shower. The fully fenced backyard provides a peaceful retreat with open space behind for enjoying Montana mornings or sunsets. Situated just west of Four Corners, you'll have easy access to the canyon and a variety of recreational activities. Ideal for those seeking a low-maintenance home. Don't miss this opportunity!
$795,000
11 Black Elk Court Bozeman, MT 59718
- Type:
- Land
- Sq.Ft.:
- n/a
- Status:
- Active
- Beds:
- n/a
- Lot size:
- 1.92 Acres
- Baths:
- MLS#:
- 397255
- Subdivision:
- Minor Subdivision
ADDITIONAL INFORMATION
Hard To Find Almost 2 Full Acres Of Commercial Land! This Extremely Usable And Rare Lot Is Now Available For Sale! Superb Location! Just Barely Off To The West Of Highway 191. Only A Couple Minutes From 4 Corners. Located Next To One Of The Nicest Commercial Buildings In Any Direction. Not Much Real Estate Out There Compares To What You Get When You Combine This Location And The Land To Go With It. This Vacant Land Is Also Generally Very Flat. This 1.9+ Acres Is Ready For You To Start Building And Bring Your Dreams To Reality! Feel Free To Go See It, Today!
$1,750,000
NHN Lumine Lane Bozeman, MT 59718
- Type:
- Land
- Sq.Ft.:
- n/a
- Status:
- Active
- Beds:
- n/a
- Lot size:
- 20 Acres
- Baths:
- MLS#:
- 30034698
ADDITIONAL INFORMATION
Endless opportunity awaits these 20 acres with 360-degree views of all 7 surrounding mountain ranges and NO COVENANTS! Come build your dream home! These views are not easily found! This land sits off a private road which allows for ultimate serenity while also maintaining close proximity to downtown Bozeman, Gallatin Gateway, and Big Sky! Hyalite Canyon and South Cottonwood trails are minutes away for ample hiking possibilities. Your dream home is ready to be built with road and existing power in the area. Enjoy breathtaking sunrises, sunsets, and constant wildlife right from your home. This recreational property is truly a Montana dream! Property is accessed via private road so please contact us or your agent to schedule a showing! Please no unaccompanied drive-bys.
$1,998,000
1289 & 1255 Ryun Sun Way Bozeman, MT 59718
- Type:
- Single Family
- Sq.Ft.:
- 3,605
- Status:
- Active
- Beds:
- 4
- Lot size:
- 0.38 Acres
- Year built:
- 2020
- Baths:
- 4.00
- MLS#:
- 397115
- Subdivision:
- Flanders Mill
ADDITIONAL INFORMATION
This bespoke custom Bozeman home stands as a testament to luxury & comfort, perfectly situated adjacent to Flander’s Mill Park. With 3,600+ sqft of thoughtfully designed space, the residence is a blend of elegance & practicality, ideal for modern living. As you approach the home, you're greeted by its stunning exterior & an expansive three-car heated garage, complete with automatic overhead storage for added convenience. Just inside the garage, a well-appointed mudroom/office space awaits, designed with ample cabinetry to keep belongings organized & easily accessible, with a dedicated dog watering station for furry companions. The fenced backyard is a private oasis, showcasing lush landscaping & direct access to the park, allowing for easy outdoor excursions. An underground dog fence ensures that your pets can roam freely and safely, while the exterior back patio invites you to unwind by the gas firepit, perfect for cozy evenings under the stars. Inside, large windows throughout the home create an airy atmosphere, framing expansive views of the surrounding nature, fostering a seamless connection between indoor/outdoor living. The home boasts 4 bedrooms & 3.5 bathrooms, providing ample room for family & guests. On the main level, two beautifully appointed ensuites offer privacy & comfort, making it easy to host visitors or accommodate family members. The primary suite also features a steam shower & walk-in closet with washer & dryer. The heart of the home is undoubtedly the gourmet kitchen, designed for those who love to cook & entertain. Outfitted with high-end appliances & a large Butler's pantry featuring a second dishwasher, it’s a culinary haven that makes hosting gatherings effortless. Modern amenities abound, including a RO water system & water softener ensuring every sip is refreshing. The residence is equipped with a Sonos sound system, allowing you to enjoy music throughout the home, while electric blinds on many windows provide seamless control over light & privacy. For those who seek relaxation, the saltwater hot tub in the backyard offers a peaceful retreat, surrounded by custom privacy screening for an intimate experience. The thoughtfully placed exterior outlets make decorating for the holidays always festive & welcoming. With too many features to mention, his custom home in Bozeman is more than just a living space; it embodies a lifestyle of luxury & convenience, all set against the stunning backdrop of Montana’s natural beauty.
$1,425,000
186 Creekbank Loop Bozeman, MT 59718
- Type:
- Single Family
- Sq.Ft.:
- 2,720
- Status:
- Active
- Beds:
- 4
- Lot size:
- 0.3 Acres
- Baths:
- 3.00
- MLS#:
- 396777
- Subdivision:
- Creekside Meadows
ADDITIONAL INFORMATION
Located in the heart of the Creekside subdivision, this brand-new, single-level home offers incredible mountain views in every direction and a truly perfect layout. As you step into the welcoming covered entryway, you’re greeted by a versatile bedroom on your left, ideal as a home office or guest space. To your right, a beautifully designed bathroom features a floor-to-ceiling tiled shower, perfect for accommodating visitors. Beyond the foyer, you’ll find a spacious living room with large windows and four-pane sliding glass doors that open directly onto a covered patio with tongue and groove ceiling and breathtaking views of the Bridger Mountains. Adjacent to the living area is the kitchen, which boasts top-of-the-line KitchenAid appliances, an oversized island, an expansive walk-in pantry, and luxurious finishes throughout. The open-concept layout flows seamlessly into the dining area, offering a private yet connected space adjacent to the kitchen. The left wing of the home houses the luxurious primary suite, designed with privacy in mind. The en suite bathroom is a spa-like retreat, featuring a freestanding soaking tub, dual vanities, an oversized walk-in tile shower with two showerheads, and heated flooring. A large walk-in closet completes the suite, offering plenty of storage space. On the opposite side of the home, you'll find two additional bedrooms with vaulted ceilings and a shared full bathroom with double vanities—perfect for family or guests. This smart layout ensures privacy between the primary suite and secondary bedrooms while allowing everyone to gather in the center. Off the kitchen, you’ll find a mudroom that leads to a generously sized laundry room—spacious enough to double as an arts and crafts room or additional storage area. This connects to an oversized three-car garage, offering ample space for vehicles and recreational gear. This beautiful home is fully landscaped and fenced, and it opens up to a trail system right in your backyard, perfect for all the outdoor adventures Montana has to offer. Completion is set for February 2025.
$749,000
3049 S 30th Ave Bozeman, MT 59718
- Type:
- Condo
- Sq.Ft.:
- 2,068
- Status:
- Active
- Beds:
- 3
- Year built:
- 2024
- Baths:
- 3.00
- MLS#:
- 397072
- Subdivision:
- Gran Cielo
ADDITIONAL INFORMATION
Welcome to the Kul Condos at Gran Cielo. These luxury condos feature all the high end finishes you've come to expect with a CP Haus home. These large 3 bedroom, 2.5 bath condos feature huge euro-style windows, Scandinavian finishes with custom tile, designer hardware and fixtures, GE appliance package, quartz counter tops, solar system, and A/C. Designed by Studio H Architects, this distinguished floorplan features an inviting kitchen and living room on the main level with a gas fireplace, powder bath, and a nice porch with southern exposure. The upstairs layout includes a spacious master suite, tall ceilings, two guest bedrooms, guest bath, and an additional den. Gran Cielo is Bozeman's newest neighborhood located in the desirable south side surrounded by high end homes and condos and showcases a first class park which is arguably one of the nicest in town. 3049 S 30th features a 2-car garage and is located across the street from the park with AMAZING park and Bridger Mountain Views. It's currently under construction and slated to be completed soon in November. Schedule a personal tour today!
- Type:
- Single Family
- Sq.Ft.:
- 2,408
- Status:
- Active
- Beds:
- 3
- Lot size:
- 0.23 Acres
- Year built:
- 2018
- Baths:
- 3.00
- MLS#:
- 396947
- Subdivision:
- Loyal Garden
ADDITIONAL INFORMATION
Welcome to this single-level custom home in Loyal Garden subdivision. This beautiful home is perfectly situated next to the walking trail, offering convenience and extra space. Step inside and find a bright, open floor plan that seamlessly connects the spacious living area to a gourmet kitchen. The large island and dining area provide ample space for both cooking and entertaining, while the thoughtfully chosen mix of cabinetry enhances the modern farmhouse aesthetic. Enjoy morning coffee on the charming covered front porch or host gatherings on the inviting side patio. This home features three generous bedrooms plus a versatile den/office, making it ideal for both relaxation and productivity. Additional highlights include a heated oversized garage equipped with built-in storage and a work space, elegant hardwood floors throughout, air conditioning for our warm summer days, and a gas fireplace that creates a cozy ambiance during the chill of winter. With great curb appeal and thoughtful design, this home truly embodies the best of comfortable, modern living. Convenient location to local restaurants, schools, recreation and amenities. Don’t miss the chance to make it yours!
$975,000
545 Coulee Drive Bozeman, MT 59718
- Type:
- Single Family
- Sq.Ft.:
- 4,400
- Status:
- Active
- Beds:
- 7
- Lot size:
- 2.06 Acres
- Year built:
- 1984
- Baths:
- 3.00
- MLS#:
- 397057
- Subdivision:
- Mountain View Sub - Bozeman
ADDITIONAL INFORMATION
Experience a rare find at 545 Coulee Drive—a charming log cabin retreat on two lush acres, offering unmatched privacy and potential, just minutes from Bozeman. This property is a true gem, surrounded by a tranquil community park and farmland, with panoramic Bridger Mountain views that will stay unchanged. Enjoy mature trees, a ready-to-build pond site, a greenhouse, a stream, and a shed—perfect for embracing Montana’s outdoors. Plus, there's the added bonus of being able to build a shop on the property. Inside, the spacious 4,400 sq. ft. layout features a striking stone fireplace, a main-level master suite, and versatile living areas ideal for multigenerational living. Opportunities like this—serene acreage so close to town under a million—are incredibly rare. Don’t miss your chance; schedule a tour today!
$720,000
64 Horseshoe Loop Bozeman, MT 59718
- Type:
- Single Family
- Sq.Ft.:
- 1,774
- Status:
- Active
- Beds:
- 3
- Lot size:
- 0.07 Acres
- Year built:
- 2024
- Baths:
- 3.00
- MLS#:
- 397052
- Subdivision:
- White Horse Ranch
ADDITIONAL INFORMATION
The Stables at White Horse Ranch provide “Lock and Leave Living” in a single family home. No shared walls, but all lawn care, snow removal (including driveway and sidewalks), irrigation water, irrigation maintenance, is all covered through the HOA dues. Enjoy the basketball court, pickleball court, miles of paved trails, and common area that White Horse Ranch offers. Main level has flex room/laundry room (office/mid/gear) off the garage, kitchen, living, dining and ½ bath. Upper level has two bedrooms + primary bedroom, and two full bathrooms. Buyers are responsible for $1,000 HOA buy-in and $200 transfer fee. All information is deemed reliable but not guaranteed. HOA dues are estimated based on actual bids. All buyers and buyers agents to verify all information.
ADDITIONAL INFORMATION
Welcome to The Summits, the premier subdivision located in the prime Southside of Bozeman near the breathtaking Hyalite Canyon. We are excited to introduce you to this exceptional community and provide you with all the information you need to reserve your lot and build your dream home in this extraordinary neighborhood. The Summits spans 50 acres of beautifully designed landscape, featuring lots over an acre in size, offering ample space and privacy. This premier location provides stunning views of the Bridger Mountains and the surrounding valley, creating a serene and picturesque setting. Located just ten minutes from Main Street Bozeman, Montana State University, and Bozeman Health, The Summits offers convenient access to all the amenities and attractions of the area. One of the highlights of The Summits is the community pond, a tranquil feature that enhances the neighborhood's charm and provides a peaceful retreat for residents. The community includes 30% open space, preserving the natural beauty of the area and supporting local wildlife, riparian habitats, and native plant species. An extensive network of interconnected trails winds through. Whether you're casting a line in pristine waters, carving fresh powder, tackling challenging bike trails, or hiking scenic routes, you'll find endless opportunities for outdoor adventure right at your doorstep. After your adventures, come home to The Summits, where you can relax and enjoy the peace and tranquility of your surroundings. The Summits has been thoughtfully designed to harmonize with the natural landscape, ensuring a seamless integration of the community into its stunning surroundings. This careful planning creates a unique living experience that combines luxury, privacy, and a deep connection to nature.
$770,000
96 Aspenwood Bozeman, MT 59718
- Type:
- Single Family
- Sq.Ft.:
- 2,512
- Status:
- Active
- Beds:
- 4
- Lot size:
- 0.18 Acres
- Year built:
- 2006
- Baths:
- 3.00
- MLS#:
- 396928
- Subdivision:
- Meadowbrook Estates
ADDITIONAL INFORMATION
Welcome to this beautifully updated home in a quiet neighborhood! This spacious property features new paint, flooring, and trim throughout, giving it a fresh and modern feel. The kitchen has been upgraded with new countertops and newer appliances, making meal preparation a breeze. With large bedrooms and ample closet space, there is plenty of room for everyone in the family. The main floor primary bedroom offers convenience and privacy, while the extra living area upstairs provides additional space for relaxation or entertainment. Step outside onto the upper outdoor deck and enjoy stunning views of the surrounding area. The mature landscaping and fenced yard create a peaceful and private outdoor oasis, perfect for enjoying the beautiful Montana days. Whether you're hosting a summer BBQ or simply relaxing with a book, this property has something for everyone. Don't miss out on the opportunity to make this house your home. Schedule a showing today and see all that this property has to offer!
$725,000
48 Horseshoe Loop Bozeman, MT 59718
- Type:
- Single Family
- Sq.Ft.:
- 1,774
- Status:
- Active
- Beds:
- 3
- Lot size:
- 0.09 Acres
- Year built:
- 2024
- Baths:
- 3.00
- MLS#:
- 397060
- Subdivision:
- White Horse Ranch
ADDITIONAL INFORMATION
The Stables at White Horse Ranch provide “Lock and Leave Living” in a single family home. No shared walls, but all lawn care, snow removal (including driveway and sidewalks), irrigation water, irrigation maintenance, is all covered through the HOA dues. Enjoy the basketball court, pickleball court, miles of paved trails, and common area that White Horse Ranch offers. Main level has flex room/laundry room (office/mid/gear) off the garage, kitchen, living, dining and ½ bath. Upper level has two bedrooms + primary bedroom, and two full bathrooms. Buyers are responsible for $1,000 HOA buy-in and $200 transfer fee. All information is deemed reliable but not guaranteed. HOA dues are estimated based on actual bids. All buyers and buyers agents to verify all information.
$720,000
72 Horseshoe Loop Bozeman, MT 59718
- Type:
- Single Family
- Sq.Ft.:
- 1,774
- Status:
- Active
- Beds:
- 3
- Lot size:
- 0.07 Acres
- Year built:
- 2024
- Baths:
- 3.00
- MLS#:
- 397043
- Subdivision:
- White Horse Ranch
ADDITIONAL INFORMATION
The Stables at White Horse Ranch provide “Lock and Leave Living” in a single family home. No shared walls, but all lawn care, snow removal (including driveway and sidewalks), irrigation water, irrigation maintenance, is all covered through the HOA dues. Enjoy the basketball court, pickleball court, miles of paved trails, and common area that White Horse Ranch offers. Main level has flex room/laundry room (office/mid/gear) off the garage, kitchen, living, dining and ½ bath. Upper level has two bedrooms + primary bedroom, and two full bathrooms. Landscaping is included and will be installed once weather allows. Buyers are responsible for $1,000 HOA buy-in and $200 transfer fee. All information is deemed reliable but not guaranteed. HOA dues are estimated based on actual bids. All buyers and buyers agents to verify all information.
- Type:
- Land
- Sq.Ft.:
- n/a
- Status:
- Active
- Beds:
- n/a
- Lot size:
- 0.41 Acres
- Baths:
- MLS#:
- 397016
- Subdivision:
- Other
ADDITIONAL INFORMATION
Commercial lot located in one of Bozeman Ferguson Farm. Located directly off Huffine Ln and adjacent to the new Town and Country Grocery store currently. This lot has all the improvements including parking and landscaping and ready to build pad for building up to 13,096 square feet. Ferguson Farm offers retail, lifestyle activities, physical therapy, dental offices and popular restaurants like Sidewinders and Tanglewood.
$683,000
82 Thatch Wood Bozeman, MT 59718
- Type:
- Single Family
- Sq.Ft.:
- 1,616
- Status:
- Active
- Beds:
- 3
- Lot size:
- 0.17 Acres
- Year built:
- 2012
- Baths:
- 2.00
- MLS#:
- 396937
- Subdivision:
- North Star
ADDITIONAL INFORMATION
Welcome to 82 Thatch Wood, a stunning blend of charm and modern comfort in a beautifully designed, open-concept home. As you step inside, you’re greeted by an abundance of natural light streaming through expansive windows, accentuating the soaring vaulted ceilings and creating an inviting atmosphere. Picture cozy evenings spent by the gas fireplace, perfect for unwinding during the colder months. This single-level gem features three spacious bedrooms and two well-appointed bathrooms, including a primary suite complete with a walk-in closet, providing the perfect retreat for relaxation. Each bedroom is equipped with blackout blinds, ensuring restful nights and enhanced privacy throughout the home. The kitchen is a chef's dream, boasting a large pantry for all your culinary needs and flowing seamlessly into the dining and living areas, making it ideal for both everyday living and entertaining. Recent upgrades include brand-new horizontal siding and a freshly installed roof, ensuring peace of mind and longevity. The water heater, washer, and dryer have also been recently replaced, adding to the list of maintenance-free living conveniences. Every corner of this home reflects pride of ownership, making it truly move-in ready. Bring your furry friends to enjoy the fully fenced backyard, offering them a safe and secure space to roam and play. Situated in the highly sought-after North Star neighborhood, this home is located in the coveted Monforton School District. Residents enjoy access to an extensive trail system and beautifully maintained parks, perfect for outdoor enthusiasts. While nestled in a tranquil setting, this home offers the convenience of being just minutes from all the excitement and amenities Bozeman has to offer, along with easy access to Big Sky, Ennis, and the surrounding natural beauty. 82 Thatch Wood is not just a home—it's a gateway to the best of Montana living.
$349,000
48 Sunlight Bozeman, MT 59718
- Type:
- Other
- Sq.Ft.:
- 1,188
- Status:
- Active
- Beds:
- 3
- Year built:
- 1998
- Baths:
- 2.00
- MLS#:
- 396713
- Subdivision:
- Other
ADDITIONAL INFORMATION
This 1,180 sq. ft condo offers 3 bedroom and 2 bathrooms, built in 1998. Recent updates have been made including new countertops. Centrally located, it is close to downtown Bozeman, grocery stores, and schools. This condo is not only an excellent choice for first time home buyers looking to settle in a growing and desirable community, but also a fantastic opportunity for investors. With proximity to amenities and easy access to recreational areas, this property hold strong appeal for tenants and homeowners alike.


Bozeman Real Estate
The median home value in Bozeman, MT is $650,600. This is higher than the county median home value of $648,700. The national median home value is $338,100. The average price of homes sold in Bozeman, MT is $650,600. Approximately 41.62% of Bozeman homes are owned, compared to 51.79% rented, while 6.59% are vacant. Bozeman real estate listings include condos, townhomes, and single family homes for sale. Commercial properties are also available. If you see a property you’re interested in, contact a Bozeman real estate agent to arrange a tour today!
Bozeman, Montana 59718 has a population of 51,574. Bozeman 59718 is less family-centric than the surrounding county with 32.45% of the households containing married families with children. The county average for households married with children is 34.15%.
The median household income in Bozeman, Montana 59718 is $67,354. The median household income for the surrounding county is $76,208 compared to the national median of $69,021. The median age of people living in Bozeman 59718 is 28.2 years.
Bozeman Weather
The average high temperature in July is 84.3 degrees, with an average low temperature in January of 13.3 degrees. The average rainfall is approximately 16.9 inches per year, with 62.8 inches of snow per year.
