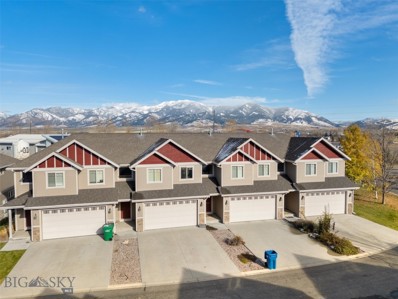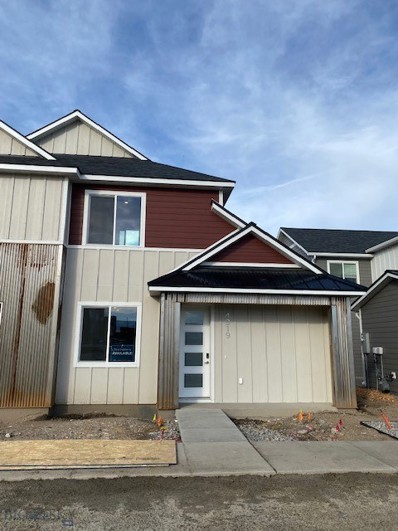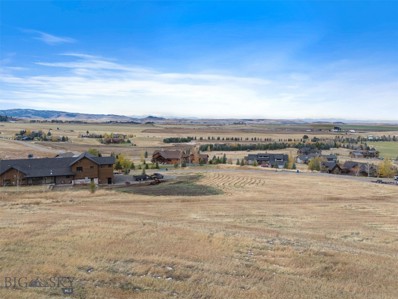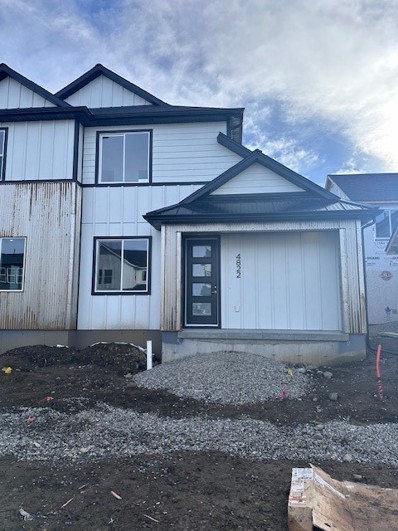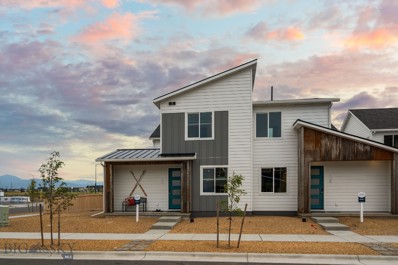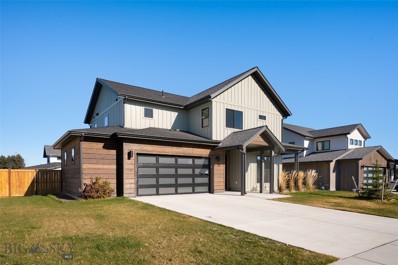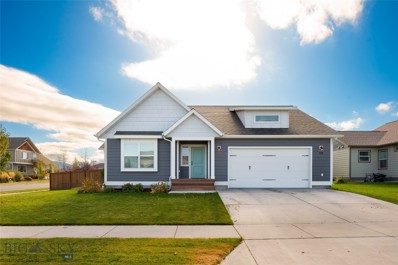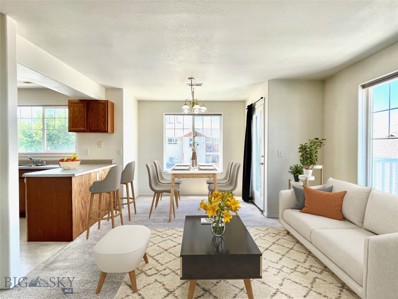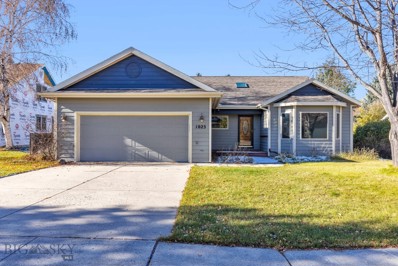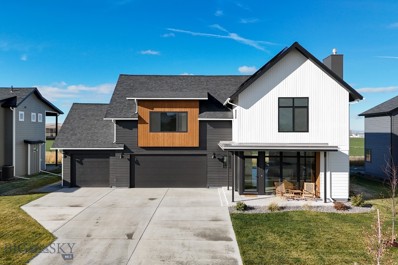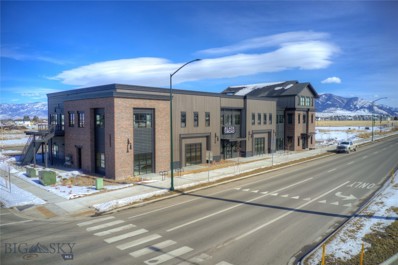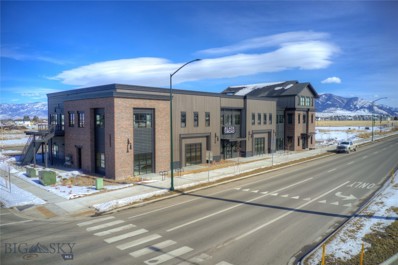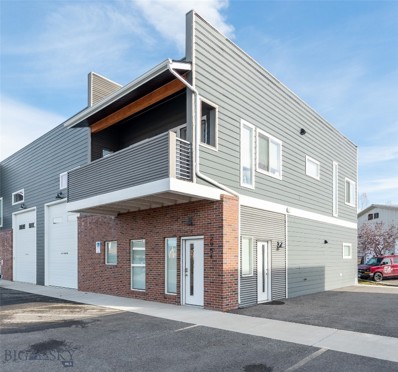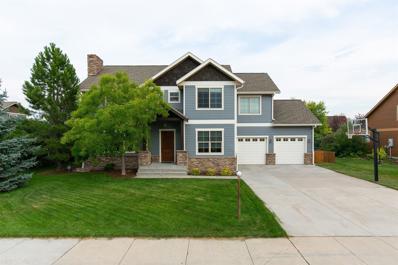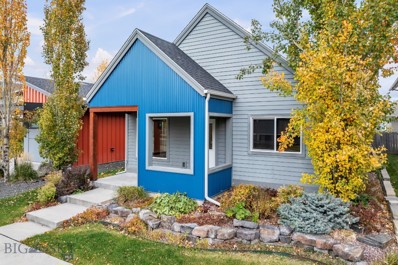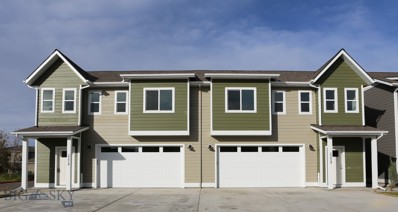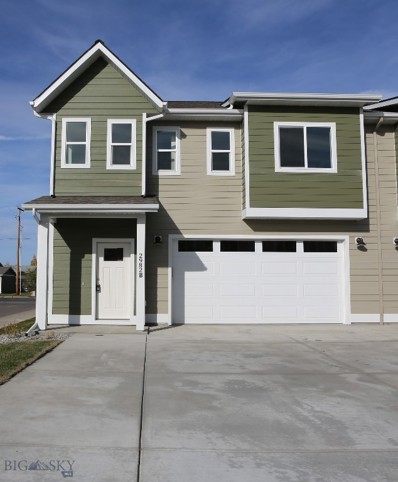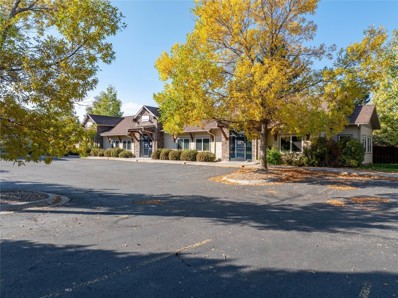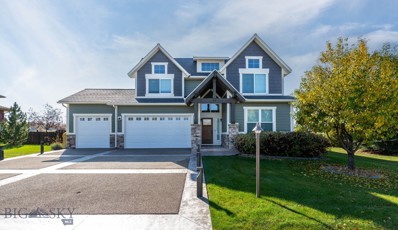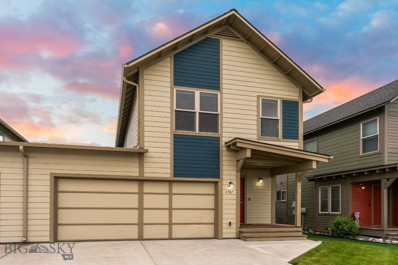Bozeman MT Homes for Rent
- Type:
- Condo
- Sq.Ft.:
- 1,645
- Status:
- Active
- Beds:
- 3
- Year built:
- 2005
- Baths:
- 3.00
- MLS#:
- 397737
- Subdivision:
- Cattail Creek
ADDITIONAL INFORMATION
VIEWS! VIEWS! VIEWS! Enjoy Bridger Mountain views from your very own primary bedroom. Well maintained and conveniently located in the Cattail Creek neighborhood of Bozeman, this condo is across the street from Outlaw Brewing and very close to Costco, Target, Winco, and so many other shops and restaurants. This 3 bedroom 2.5 bath condo features all bedrooms on the second level, as well as the laundry room, and 2 full bathrooms. Downstairs, the front entry welcomes you to an open concept area where the living room unfolds into the dining area and kitchen. The patio door opens to face Outlaw Brewing, in case you want to grab a beer! When you pull out of your 2 car attached garage, you'll appreciate that this North-side neighborhood has convenient access to 19th street and the highway. This home is ready for its new owner! Come take a look!
Open House:
Friday, 11/29 10:00-5:00PM
- Type:
- Townhouse
- Sq.Ft.:
- 1,690
- Status:
- Active
- Beds:
- 3
- Lot size:
- 0.06 Acres
- Year built:
- 2024
- Baths:
- 3.00
- MLS#:
- 398017
- Subdivision:
- Northwest Crossing
ADDITIONAL INFORMATION
Welcome to the Jefferson Plan 1 at Northwest Crossing where Bozeman’s future comes to life in a modern, walkable community. This 3-bedroom, 2.5-bathroom duplex townhome offers a well-designed layout that maximizes its footprint, giving you comfortable, stylish living in a slightly smaller package. Step inside and enjoy the open-concept kitchen, dining, and family room, perfect for gathering and entertaining. The kitchen is equipped with quartz countertops and stainless steel appliances, while large windows fill the space with natural light. A covered front porch offers a cozy spot for morning coffee, and a two-car attached garage adds convenience. Upstairs, unwind in the primary suite, featuring an en-suite bath and a walk-in closet, with two additional bedrooms nearby. Living at Northwest Crossing means more than just a home—it’s a lifestyle. Imagine having 150,000 square feet of commercial space within walking distance, including a grocery store, wood-fired pizza, and local cafes. This vibrant community is designed for those who enjoy both city life and the outdoors, with parks, green spaces, and hiking trails at your fingertips. With easy access to Bridger Bowl, Big Sky, and downtown Bozeman, this home offers a perfect blend of comfort, convenience, and adventure. Schedule your tour today and discover what it’s like to live at Northwest Crossing!
$635,000
156 Robert Court Bozeman, MT 59718
- Type:
- Land
- Sq.Ft.:
- n/a
- Status:
- Active
- Beds:
- n/a
- Lot size:
- 1.11 Acres
- Baths:
- MLS#:
- 398022
- Subdivision:
- Greenhills Ranch
ADDITIONAL INFORMATION
Stunning opportunity to build your pristine and elegant dream home on over 1 acre in the South area of Bozeman with phenomenal views of the valley and surrounding mountain ranges. Enjoy a rural setting offering 235 acres of open space but only minutes away from Bozeman, Gallatin Gateway, MSU, Hylite Canyon, hiking trails and much more. This lot backs to open space assuring the picturesque views will not to be lost. All roads are paved and the car traffic will be very minimal based on the parcel being located in a cut-de-sac like street. Low HOA dues of only $240.00 a qtr. plus a $60.00 community sewer fee. Sellers do have gorgeous home plans designed by SRG Architecture they are willing to provide with an acceptable offer which saves loads of time and money. Plans have not been approved by the board but fit their guidelines. Buyers are responsible for approval. This area is located in the sought after Anderson School District. Don't miss your chance on the only Active lot currently available in the Greenhills Ranch Development. Buyer to due their due diligence in verifying any and all information related to this listing. Seller states there is an option to add fiber optic internet.
- Type:
- Townhouse
- Sq.Ft.:
- 1,690
- Status:
- Active
- Beds:
- 3
- Lot size:
- 0.06 Acres
- Year built:
- 2024
- Baths:
- 3.00
- MLS#:
- 398004
- Subdivision:
- Northwest Crossing
ADDITIONAL INFORMATION
Welcome to the Jefferson Plan 1 at Northwest Crossing where Bozeman’s future comes to life in a modern, walkable community. This 3-bedroom, 2.5-bathroom duplex townhome offers a well-designed layout that maximizes its footprint, giving you comfortable, stylish living in a slightly smaller package. Step inside and enjoy the open-concept kitchen, dining, and family room, perfect for gathering and entertaining. The kitchen is equipped with quartz countertops and stainless steel appliances, while large windows fill the space with natural light. A covered front porch offers a cozy spot for morning coffee, and a two-car attached garage adds convenience. Upstairs, unwind in the primary suite, featuring an en-suite bath and a walk-in closet, with two additional bedrooms nearby. Living at Northwest Crossing means more than just a home—it’s a lifestyle. Imagine having 150,000 square feet of commercial space within walking distance, including a grocery store, wood-fired pizza, and local cafes. This vibrant community is designed for those who enjoy both city life and the outdoors, with parks, green spaces, and hiking trails at your fingertips. With easy access to Bridger Bowl, Big Sky, and downtown Bozeman, this home offers a perfect blend of comfort, convenience, and adventure. Schedule your tour today and discover what it’s like to live at Northwest Crossing!
- Type:
- Land
- Sq.Ft.:
- n/a
- Status:
- Active
- Beds:
- n/a
- Lot size:
- 1.1 Acres
- Baths:
- MLS#:
- 397974
- Subdivision:
- Bridger Lake Meadows
ADDITIONAL INFORMATION
Welcome to this stunning lot located in the beautiful Bridger Lake subdivision in the coveted Springhill area. This exceptional property offers breathtaking views of the surrounding mountains, making it the perfect retreat for nature lovers and outdoor enthusiasts. Situated in a neighborhood of high-quality homes, this lot features mature trees with thoughtful planning of homesites, ensuring a peaceful and serene environment for residents. The owner has installed a well on the property, providing convenience and reliability for water access. With an abundance of open space, there is plenty of room to enjoy the great outdoors right in your own backyard. Bozeman amenities are just a short drive away, offering the perfect blend of rural tranquility and urban convenience. Don't miss the opportunity to own this picturesque piece of property in one of the most desirable areas in Montana. Whether you're looking to build your dream home or simply enjoy the beauty of the surrounding landscape, this lot is sure to impress. Schedule a showing today and experience the magic of Bridger Lake Drive for yourself.
- Type:
- Townhouse
- Sq.Ft.:
- 1,827
- Status:
- Active
- Beds:
- 3
- Lot size:
- 0.06 Acres
- Year built:
- 2024
- Baths:
- 3.00
- MLS#:
- 397975
- Subdivision:
- Northwest Crossing
ADDITIONAL INFORMATION
Discover the future of Bozeman living at Northwest Crossing, where vibrant urban energy meets the tranquility of nature. This master-planned community is designed for those who value convenience and outdoor adventure, with walkable streets connecting you to local cafes, shops, and recreational green spaces. Parks and trails invite you to explore and unwind, while the surrounding area offers easy access to all the amenities Bozeman has to offer. In the heart of this exciting community, the Jefferson Plan 2 awaits. With 3 bedrooms, 2.5 bathrooms, and additional square footage, this duplex offers plenty of space to relax and entertain. The sleek kitchen features quartz countertops and stainless steel appliances, seamlessly flowing into the open family room and dining area. Upstairs, you’ll find a luxurious primary suite with a walk-in closet, two additional bedrooms, and a flexible loft space. Just a short drive from Big Sky, Bridger Bowl, and downtown Bozeman, this home is your gateway to both urban convenience and outdoor bliss. Schedule your tour today and be part of this thriving new community!
- Type:
- Single Family
- Sq.Ft.:
- 2,645
- Status:
- Active
- Beds:
- 3
- Lot size:
- 0.2 Acres
- Year built:
- 2022
- Baths:
- 3.00
- MLS#:
- 397912
- Subdivision:
- Woodland Park
ADDITIONAL INFORMATION
Nestled in a prime location, this beautifully appointed 3-bedroom, 2.5-bathroom home offers a perfect blend of modern style, comfort, and convenience. Situated just 15 minutes from both Bozeman's vibrant downtown and the Bozeman Yellowstone International Airport, this home provides easy access to everything the area has to offer while offering a peaceful retreat with stunning mountain views. Inside, you'll find contemporary finishes and an open, airy layout designed for both relaxing and entertaining. The spacious living area is complemented by a cozy loft that can be used as a second living room, reading nook, or play area. The well-appointed kitchen features sleek cabinetry, stainless steel appliances, and ample counter space, making meal prep a breeze. The adjacent dining area flows into the living room, creating an inviting space for gatherings. The main level also features a dedicated office space—perfect for working from home or as a quiet retreat. Upstairs, the generous primary suite includes a private en-suite bathroom with double vanities, a walk-in shower, and a large walk-in closet. Two additional bedrooms, a full bathroom, and a loft area complete the upper level. Step outside into the fully fenced backyard, an ideal spot for outdoor entertaining, gardening, or relaxing. The neighborhood is known for its beautiful trail systems, offering easy access to nearby outdoor adventures.
Open House:
Saturday, 11/30 11:00-1:00PM
- Type:
- Single Family
- Sq.Ft.:
- 1,634
- Status:
- Active
- Beds:
- 3
- Lot size:
- 0.2 Acres
- Year built:
- 2016
- Baths:
- 2.00
- MLS#:
- 397885
- Subdivision:
- Woodland Park
ADDITIONAL INFORMATION
Welcome to 52 Blaze Peak Court, a charming 3-bedroom, 2-bathroom, single level home in the highly desirable Woodland Park subdivision. This well-maintained 1,634-square-foot home offers a bright, open floor plan with plenty of natural light and spacious rooms. The large backyard is a true highlight, featuring mountain views of Mt. Blackmore, mature aspen trees and an expansive shaded patio that’s perfect for outdoor dining, relaxing, and entertaining. There’s also a garden area, ideal for those with a green thumb or a love for outdoor hobbies. Situated on a quiet street, the home provides a peaceful retreat in a friendly neighborhood, yet it’s just minutes from downtown Bozeman, schools, parks, and outdoor recreation. Inside, you'll find a thoughtfully designed layout with a spacious master suite, a well-equipped kitchen, and a floor to ceiling rock fireplace in the living room. The home also includes a two-car garage and well-maintained landscaping both in the front and back yards. Located in one of Bozeman’s most sought-after communities, this home offers the perfect balance of comfort, privacy, and convenience. Don’t miss out on this incredible opportunity—schedule a showing today!
- Type:
- Condo
- Sq.Ft.:
- 1,307
- Status:
- Active
- Beds:
- 3
- Year built:
- 2004
- Baths:
- 2.00
- MLS#:
- 397950
- Subdivision:
- Laurel Glen
ADDITIONAL INFORMATION
Incredible deal for a spacious three-bedroom condo in Bozeman! Discover this three-bedroom, two-bath condo boasting an insulated single car garage. Standout features include a spacious front bedroom adaptable for an office or expanded living/play area, enhanced by double French doors with shades. Enjoy convenience with heated concrete steps leading up to the unit and a separate laundry room complete with washer and dryer. Bask in the sun on the southwest-facing balcony, offering stunning mountain views. The primary bedroom has ample space with a large walk-in closet, separate sink/vanity area, and a private ensuite bathroom. Nestled in a prime west-side Bozeman location, where the anticipated opening of Northwest Crossing is on the horizon and promising a vibrant hub of shops and dining. Don't miss out on this exceptional opportunity!
$1,065,000
2949-2951 S 27th Avenue Bozeman, MT 59718
- Type:
- Cluster
- Sq.Ft.:
- n/a
- Status:
- Active
- Beds:
- n/a
- Lot size:
- 0.11 Acres
- Year built:
- 2024
- Baths:
- MLS#:
- 397959
- Subdivision:
- Gran Cielo
ADDITIONAL INFORMATION
Welcome to Gran Cielo's Fika 2A, a stunning single-family home nestled in the heart of South Bozeman. Offering over 2500 sqft with 3 bedrooms, 2.5 baths and an extra deep 2 car detached garage(769 sift) with an ADU above. The 600 sqft ADU has a private exterior entrance with a spacious and open floor plan. Key features that you don’t want to miss: Euro-Style High Performance Windows crafted by Innotech, High-end German Wood Floors by Haro, thoughtfully selected LED lighting package, EnergyStar Appliances package, Euro Style Cabinetry with soft-close, dovetail construction, energy efficient heating and cooling, 5kW Solar Power and EV Charger ready. The Fika 2A Homes offer a unique blend of Scandinavian architecture and modern Bozeman living, with a strong emphasis on clean, efficient design and an unwavering commitment to the environment. Designed locally by CP Haus, Fika 2A homes exemplify the very essence of contemporary living in this vibrant Montana community. Check out the video tour - same model, different finish package.
- Type:
- Condo
- Sq.Ft.:
- 1,419
- Status:
- Active
- Beds:
- 3
- Year built:
- 2018
- Baths:
- 3.00
- MLS#:
- 397944
- Subdivision:
- Cattail Creek
ADDITIONAL INFORMATION
This well-appointed condo has a comfortable floor plan, and many upgraded features such as hickory cabinetry and real wood trim throughout, upgraded fixtures and lighting, granite countertops, stainless appliances, laminate wood flooring on the main level and brand new carpet upstairs. The main floor has an inviting open concept with a spacious kitchen island for seating, comfortable family room with large window, and charming half bathroom. There is an attached, extended single bay garage with plenty of room for storing recreational gear as well! Heading upstairs you will find all three bedrooms and your laundry room with newer washer and dryer. The primary bedroom suite is bright and boasts a spacious walk-in closet and ensuite bathroom with dual sinks. The second bedroom also has a walk-in closet and there is a lovely shared full bathroom on the second floor as well. This home offers a gorgeous lawn area with mature trees just outside your front and back doors for basking in the beautiful Bozeman weather during spring, summer, and fall. All landscaping is meticulously maintained by the HOA so all that is left to do is relax and enjoy! Located in the Cattail Creek subdivision, you will benefit from great outdoor spaces with ponds, many trails and great proximity to restaurants and shopping (Target, Costco, WinCo to name a few), convenient public transportation, and easy immediate access to both I-90 and 19th Street.
- Type:
- Single Family
- Sq.Ft.:
- 1,863
- Status:
- Active
- Beds:
- 3
- Lot size:
- 0.18 Acres
- Year built:
- 1993
- Baths:
- 2.00
- MLS#:
- 397953
- Subdivision:
- Brentwood
ADDITIONAL INFORMATION
LOCATION LOCATION LOCATION This stunner is in a quiet neighborhood in the middle of everything. Established neighborhood with mature trees, fully fenced yard with dog run, close to schools, and shopping. Skylights and vaulted ceilings throughout keep this well maintained home nice and bright. Formal living and dining rooms separate from the fantastic great room with gas fireplace and eat in kitchen make this home cozy and comfortable. Two good sized bedrooms with vaulted ceilings and ceiling fans have multi-uses. Primary bedroom with HUGE walk in closet private bath and attached 3 -season room make this home above average! Laundry room with cabinets, closet, sink and WINDOW make chores a breeze. Make this home yours today!!
- Type:
- Single Family
- Sq.Ft.:
- 1,944
- Status:
- Active
- Beds:
- 4
- Lot size:
- 0.15 Acres
- Year built:
- 1995
- Baths:
- 3.00
- MLS#:
- 397939
- Subdivision:
- Valley Creek
ADDITIONAL INFORMATION
Come check out this Tri-level home nestled in the Valley Creek Subdivision! This charming property offers the perfect blend of comfort and functionality. The home highlights open-concept living room area and dining room that leads to the kitchen. The upper level features the master bedroom with a master bath and two additional bedrooms. On the lower level, you'll find a primary bedroom with its own en suite bathroom and a family room area. Outside you'll notice mature landscaping with that backyard that backs up to a small creek. This home offers flexible living arrangements for large families, guests, or family members who appreciate their own space and privacy. Located one block from Hyalite Elementary School and three blocks from Lewis and Bark Dog Park and the Bozeman Pond. If you're looking for convenience and amenities this location is prime!
- Type:
- Townhouse
- Sq.Ft.:
- 2,174
- Status:
- Active
- Beds:
- 4
- Lot size:
- 0.09 Acres
- Year built:
- 2015
- Baths:
- 3.00
- MLS#:
- 397907
- Subdivision:
- Flanders Creek
ADDITIONAL INFORMATION
This contemporary townhouse offers a perfect blend of comfort, style, and convenience spanning an impressive 2,174 square feet. As you step through the front door you are greeted by a warm and inviting living space. The well-designed floor plan seamlessly connects the living, dining, and kitchen areas, creating an open and spacious atmosphere. The kitchen features modern appliances, ample counter space, and custom cabinetry. This townhouse boasts four generously sized bedrooms providing versatility for guest rooms, a home office, or a family. The master bedroom is a true sanctuary, offering a private retreat onto the covered balcony, an en-suite bathroom and ample closet space. In addition to the interior charm, the property includes a two-car garage, ensuring convenience and secure parking for your vehicles. Situated in the mountain community of Bozeman this townhouse is surrounded by an array of amenities. From schools, shops and restaurants to outdoor recreation areas you'll have everything you need right at your doorstep.This property an excellent choice for those seeking a blend of urban convenience and Montana living. Pictures are of a similar unit. The townhouse is now vacant and easy to show!
- Type:
- Single Family
- Sq.Ft.:
- 2,887
- Status:
- Active
- Beds:
- 4
- Lot size:
- 0.19 Acres
- Year built:
- 2022
- Baths:
- 3.00
- MLS#:
- 397807
- Subdivision:
- Woodland Park
ADDITIONAL INFORMATION
This stunning 2,887-square-foot contemporary home offers the perfect blend of style, comfort, and sustainability. The open floor plan creates an airy and inviting atmosphere filled with abundant natural light. With 4 spacious bedrooms, 2.5 bathrooms, and a versatile bonus room, this home provides ample space for modern living. The beautiful kitchen offers a large island with plenty of counter space and a unique green tile backsplash. Rounding off the main level is a large mud room and laundry room off the expansive 3-car garage. The luxurious primary suite is a private retreat, complete with a spa-like bathroom and a walk-in closet. Embrace eco-friendly living with solar power and an EV charger in the three-car garage. This home is not just a house; it's a lifestyle.
- Type:
- Condo
- Sq.Ft.:
- 1,240
- Status:
- Active
- Beds:
- n/a
- Year built:
- 2023
- Baths:
- MLS#:
- 397881
ADDITIONAL INFORMATION
Embrace the allure of ground-level charm with 1450 Twin Lakes Avenue, Unit 102, a commercial space perfectly tailored for boutique retail in Northwest Crossing! Spanning 1,240 square feet, this prime ground-floor unit offers an intimate yet inviting atmosphere, ideal for showcasing your unique products and captivating customers. With its strategic location, nearby businesses, & 1000+ residences, your business is poised for success in Bozeman’s newest master planned community. Picture-perfect storefront windows beckon passersby, while the cozy layout ensures an intimate shopping experience. Capitalize on this opportunity to establish your boutique retail haven and make a lasting impression at Northwest Crossing. Potential for access to common area restrooms.
- Type:
- Condo
- Sq.Ft.:
- 5,144
- Status:
- Active
- Beds:
- n/a
- Year built:
- 2023
- Baths:
- MLS#:
- 397878
- Subdivision:
- Northwest Crossing
ADDITIONAL INFORMATION
Ascend to new heights of opportunity with 1450 Twin Lakes Avenue, Unit 202, a premier second-floor commercial space in the heart of Northwest Crossing! Spanning an expansive 5,144 square feet, this unit not only offers ample room for your vision but also features a charming patio boasting expansive views of the Bridger’s. With its prime elevation, large windows, and unparalleled vistas, this space sets the stage for an unforgettable restaurant experience. An all beverage liquor license concession is negotiable. Join the vibrant Northwest Crossing community in this thriving neighborhood and seize the opportunity to make your mark with unparalleled views and boundless potential. Elevate your business to new heights at 1450 Twin Lakes Avenue, Unit 202!
- Type:
- Condo
- Sq.Ft.:
- 2,400
- Status:
- Active
- Beds:
- n/a
- Year built:
- 2018
- Baths:
- MLS#:
- 397859
- Subdivision:
- Cattail Creek
ADDITIONAL INFORMATION
This live/work commercial condo has a total of 2,400 square feet with approximately 1,600 square feet of warehouse and finished office space, with a bathroom. The upper level is an 800 square foot 1 bedroom 1-bathroom residential apartment that has high quality LVT flooring, solid surface countertops, wood cabinets, laundry, and a covered patio with Bridger Mountain views. The shop/warehouse area is finished, heated, and has a 14-foot-tall garage door for access. There are multiple parking spots and this unit also has a 20’x40’ paved storage area next to the unit which makes it a rare find. It is a great place to have a business and live or use it as an investment property. It is in a spectacular location in Bozeman next to many established businesses, dining, shopping, and across from residential properties. Don’t wait to see this property as it is priced under market value and will go quickly!
- Type:
- Single Family
- Sq.Ft.:
- 3,298
- Status:
- Active
- Beds:
- 3
- Lot size:
- 0.28 Acres
- Year built:
- 2006
- Baths:
- 3.00
- MLS#:
- 30035984
- Subdivision:
- Elk Grove
ADDITIONAL INFORMATION
This Elk Grove beauty should not be overlooked. This charming 3-bedroom, 2.5-bath home boasting a range of desirable features and character. This delightful property includes central air conditioning, a fenced yard, and features real hickory hardwood floors, a striking spiral staircase, and a convenient main floor office. Additionally, the upstairs bonus room offers versatile space for various activities. The living room features a gas fireplace and so does the sitting room off of the kitchen perfect for that morning cup of coffee. The primary bedroom exudes comfort and luxury with a gas fireplace and two closets - one adjacent to the bedroom and another off the bathroom, providing both functionality and style. Upstairs you will find an additional two more bedrooms and a bonus room. Please call your favorite agent today to schedule this one.
$589,000
352 Kimball Avenue Bozeman, MT 59718
- Type:
- Single Family
- Sq.Ft.:
- 1,239
- Status:
- Active
- Beds:
- 3
- Lot size:
- 0.1 Acres
- Year built:
- 2014
- Baths:
- 2.00
- MLS#:
- 397744
- Subdivision:
- Valley West
ADDITIONAL INFORMATION
Charming cottage-style home in Bozeman’s Valley West Subdivision! This delightful 3-bedroom, 2-bath property offers a well-designed layout, including an attached one-car garage with a pristine epoxy floor. The inviting covered front porch is perfect for relaxing with a pair of rocking chairs. Inside and out, this home has been meticulously maintained and features mature, attractive landscaping. Located in a picturesque neighborhood, you’ll enjoy access to scenic trails, ponds, parks, and a creekside playground. With two elementary schools nearby, plus the Ridge Athletic Club and convenient access to both Huffine Rd. and Durston Rd., this home is ideally situated. Schedule your showing today!
$1,040,000
2982 W Babcock Bozeman, MT 59718
- Type:
- Duplex
- Sq.Ft.:
- n/a
- Status:
- Active
- Beds:
- n/a
- Year built:
- 2024
- Baths:
- MLS#:
- 397826
- Subdivision:
- Other
ADDITIONAL INFORMATION
Brand new duplex located in a great central location close to Montana State University, shopping, parks, schools, trails, restaurants and more. This duplex consists of two identical units. This well-designed floor plan features kitchen, dining, living, and half bath on the main floor. The upstairs has two nice sized bedrooms, a full bath, laundry area, a large master bedroom and master bathroom.
- Type:
- Condo
- Sq.Ft.:
- 1,753
- Status:
- Active
- Beds:
- 3
- Year built:
- 2024
- Baths:
- 3.00
- MLS#:
- 397822
- Subdivision:
- Other
ADDITIONAL INFORMATION
Brand new condo in a great central location close to Montana State University, shopping, parks, schools, trails, restaurants and more. This well-designed floor plan features the kitchen, dining, living, and half bath on the main floor. The upstairs has two nice sized bedrooms, a full bath, laundry area, a large master bedroom and master bathroom.
- Type:
- Other
- Sq.Ft.:
- 4,680
- Status:
- Active
- Beds:
- n/a
- Year built:
- 2002
- Baths:
- MLS#:
- 397768
ADDITIONAL INFORMATION
Prime location and outstanding office space with excellent history of quality tenants. The Oakwood Business Center is just off West Main. Close to amenities and surrounded by a variety of professionals. Building B encompasses units 5 (1,602 sqft), 6 (1,476 sqft) and 7 (1,602 sqft) totaling 4,680 square feet. Units 5 and 6 are currently leased by one tenant with seven private offices, work areas, inviting reception area, a conference room, break room, storage rooms and three restrooms. Unit 7 has six offices, open reception area, a conference room, break room and restroom. Ample common parking directly in front of the single level building. Association is responsible for exterior maintenance and common areas, insurance and garbage. Possible space modifications provide endless opportunities and potential!
$1,149,000
30 Gloria Court Bozeman, MT 59718
- Type:
- Single Family
- Sq.Ft.:
- 2,974
- Status:
- Active
- Beds:
- 3
- Lot size:
- 0.28 Acres
- Year built:
- 2011
- Baths:
- 3.00
- MLS#:
- 397736
- Subdivision:
- Elk Grove
ADDITIONAL INFORMATION
This impeccably maintained, one-owner home embodies quality and attention to detail at every turn. Designed and built by a Langlas custom home builder, this property offers the ease of one-level living, with the primary suite thoughtfully situated on the main level for convenience and privacy. Approach via a beautiful, stamped colored concrete driveway with a rock overlay and built-in lighting, setting an impressive tone from the moment you arrive. The fully finished, oversized, heated three-car garage features epoxy flooring and extensive custom cabinetry, adding both functionality and style. Inside, a built-in speaker system and an active radon system ensure comfort and peace of mind. The landscaping is extensive, with decorative rocks, an underground irrigation system, and a concrete path connecting the main home to a freestanding accessory building. Currently used as a hot tub room, this versatile space, complete with a gas fireplace and ceiling fan, could easily be transformed into your personal dream area. Inside, the home’s bathrooms have been recently updated with elegant marble slab countertops and high-quality Toto toilets, while the central air-conditioning, natural gas forced air, and a gas fireplace create year-round comfort. Solid wood flooring flows throughout the home, enhancing its warm, welcoming ambiance. The primary suite features two separate walk-in closets, soffit lighting, and a tiled ensuite bath, all contributing to an atmosphere of quiet luxury. The open floor plan is ideal for gatherings and entertaining, with a large center island, generous pantry, and expansive windows framing breathtaking views of the Spanish Peaks. A large media room offers added flexibility, whether you envision it as a den, office, or recreation space. Situated in the Elk Grove subdivision, this home is perfectly located for those who love outdoor recreation. Enjoy the community pond with separate beaches for dogs and humans, 5 miles of walking trails, and a range of amenities, including basketball and volleyball courts and a baseball field. Central to downtown Bozeman, Bozeman-Yellowstone International Airport, and the world-class skiing at Big Sky Resort, this home combines convenience with lifestyle. Don’t miss the 360 VR Matterport Tour!
- Type:
- Townhouse
- Sq.Ft.:
- 1,474
- Status:
- Active
- Beds:
- 3
- Lot size:
- 0.08 Acres
- Year built:
- 2010
- Baths:
- 3.00
- MLS#:
- 397733
- Subdivision:
- West Winds
ADDITIONAL INFORMATION
$5000 buyer credit towards closing costs and/or rate buy down. The townhouse that lives like as single family. The fenced in manicured backyard is as enjoyable outside as it is inside- through large and plentiful windows on the main level. With garage space separating the majority of your shared walls, you can have peace and privacy without the price tag of a single-family property. The main floor features an open concept kitchen, dining, living and half bath. Stone countertops, newer appliances, and a central outdoor concrete patio allows for seamless and generous hosting as well as comfortable and convenient daily living. Upstairs you'll find the primary bedroom, views of the Bridgers, as well as two guest bedrooms that conveniently share a Jack and Jill bathroom. Windows on all sides provide incredible daylight and varied views in multiple directions. 100 yards to beautiful open green space, less than a mile to Bozeman's largest recreational park, and half a mile to major shopping and grocery options.


Bozeman Real Estate
The median home value in Bozeman, MT is $650,600. This is higher than the county median home value of $648,700. The national median home value is $338,100. The average price of homes sold in Bozeman, MT is $650,600. Approximately 41.62% of Bozeman homes are owned, compared to 51.79% rented, while 6.59% are vacant. Bozeman real estate listings include condos, townhomes, and single family homes for sale. Commercial properties are also available. If you see a property you’re interested in, contact a Bozeman real estate agent to arrange a tour today!
Bozeman, Montana 59718 has a population of 51,574. Bozeman 59718 is less family-centric than the surrounding county with 32.45% of the households containing married families with children. The county average for households married with children is 34.15%.
The median household income in Bozeman, Montana 59718 is $67,354. The median household income for the surrounding county is $76,208 compared to the national median of $69,021. The median age of people living in Bozeman 59718 is 28.2 years.
Bozeman Weather
The average high temperature in July is 84.3 degrees, with an average low temperature in January of 13.3 degrees. The average rainfall is approximately 16.9 inches per year, with 62.8 inches of snow per year.
