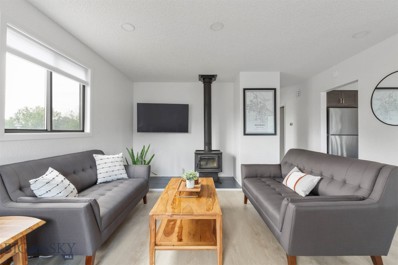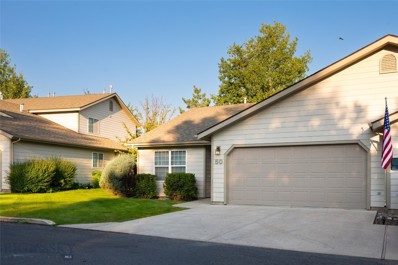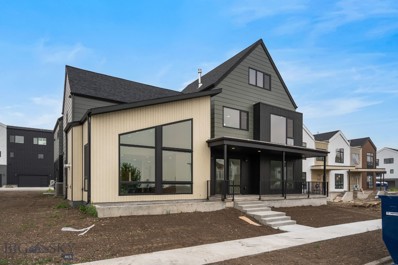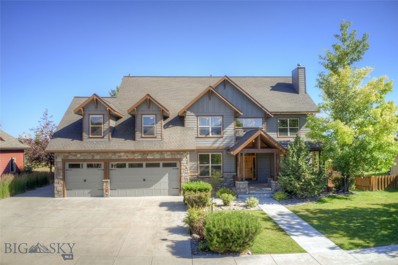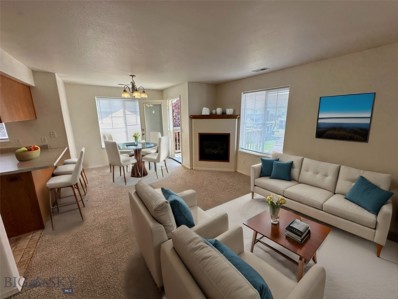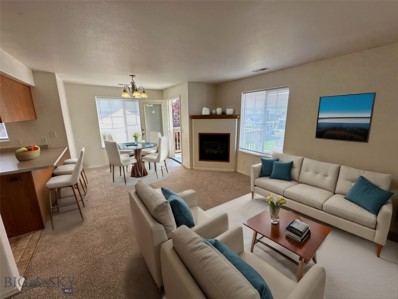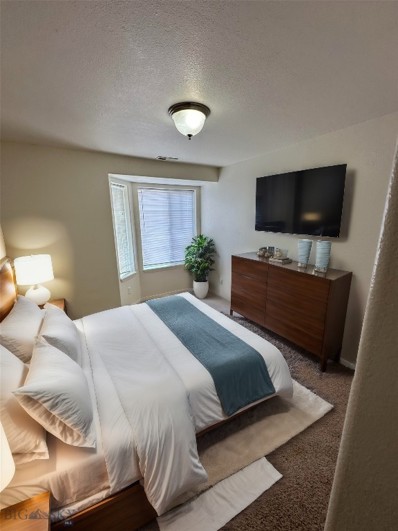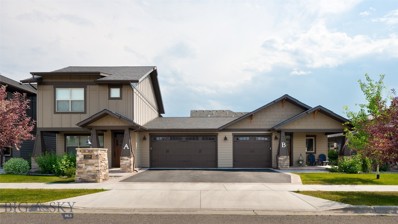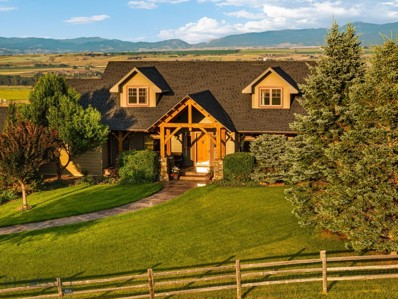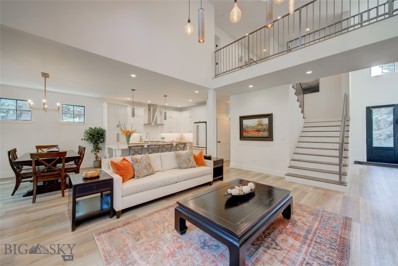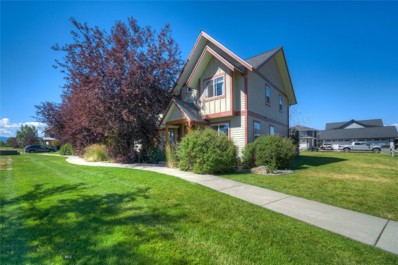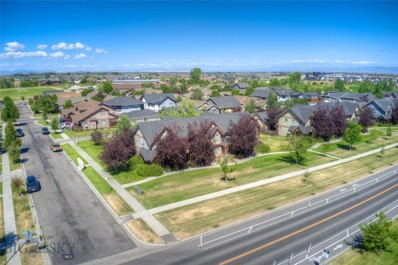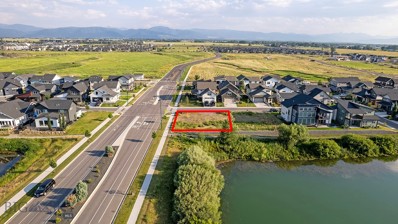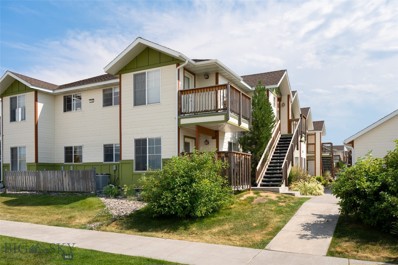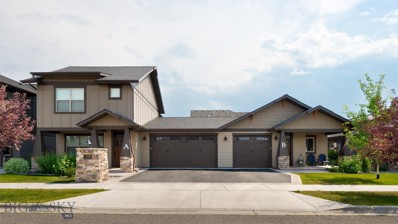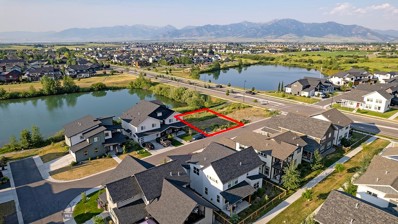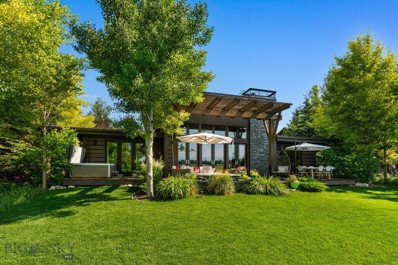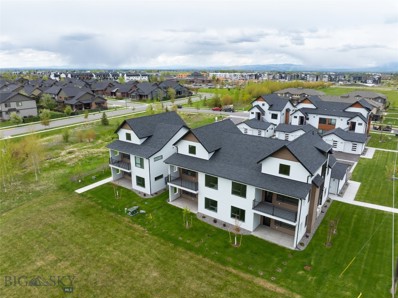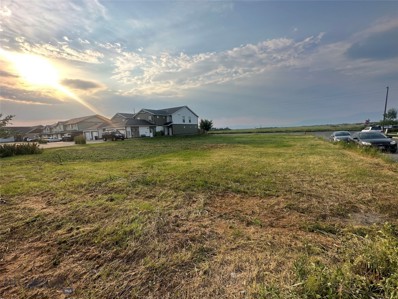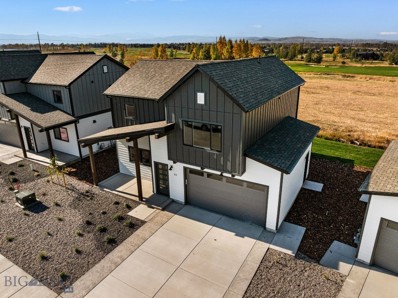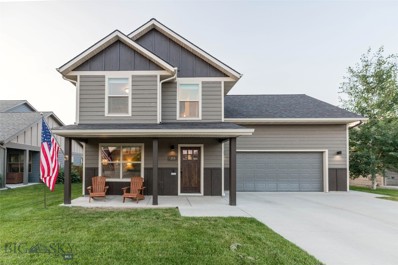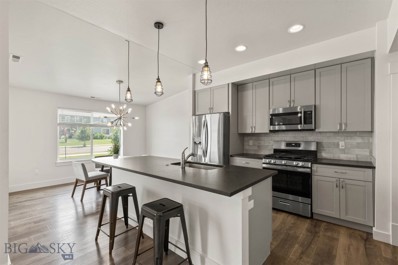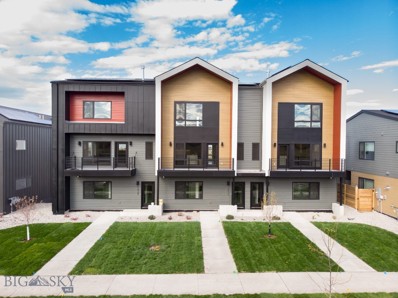Bozeman MT Homes for Rent
$749,000
49 Ramshorn Peak Bozeman, MT 59718
- Type:
- Single Family
- Sq.Ft.:
- 2,332
- Status:
- Active
- Beds:
- 4
- Lot size:
- 0.15 Acres
- Year built:
- 2015
- Baths:
- 3.00
- MLS#:
- 394162
- Subdivision:
- Gooch Hill Meadows
ADDITIONAL INFORMATION
Seller is offering a $20,000 credit at closing to use towards a rate buy down, price reduction, or however you wish to use. Step inside to discover a thoughtfully designed floor plan that includes a comfortable living area, a well-appointed kitchen, and a cozy dining space. The primary suite is located on the main floor and the the second floor boasts 3 additional bedrooms and 2 full baths, offering plenty of room for both relaxation and entertainment. The fully fenced backyard is spacious and has good views of the Bridger Mountains, perfect for outdoor gatherings, and relaxing. Located in a friendly neighborhood with easy access to local amenities and outdoor activities, this property is close to restaurants, coffee shops, and shopping. The home also comes with air conditioning, ensuring your comfort year-round. Enjoy the convenience of a 2-car garage, ideal for keeping your vehicles protected and providing extra storage. Don’t miss the opportunity to make this lovely house your new home. Schedule a visit today and experience all that 49 Ramshorn Peak has to offer!
- Type:
- Single Family
- Sq.Ft.:
- 1,625
- Status:
- Active
- Beds:
- 4
- Lot size:
- 0.22 Acres
- Year built:
- 1982
- Baths:
- 2.00
- MLS#:
- 394571
- Subdivision:
- Rea
ADDITIONAL INFORMATION
If you are looking for turnkey living and want the space to spread your wings, garden and enjoy proximity to Bozeman, this just might be your home. Situated on the west side, this fully remodeled home offers two levels so everyone can have their space. Enjoy a bright open floorplan and sharp finishes on nearly 1/4 acre. A large fenced garden area and fully fenced backyard provides room to play and entertain. Furnishings are available with acceptable offer. It's so rare to find a fully remodeled starter home on a sizeable lot so convenient to Bozeman.
- Type:
- Condo
- Sq.Ft.:
- 1,319
- Status:
- Active
- Beds:
- 2
- Year built:
- 2001
- Baths:
- 2.00
- MLS#:
- 394656
- Subdivision:
- Aspen Plc Condo
ADDITIONAL INFORMATION
Enjoy single level living in this highly sought after, lightly lived in Aspen Place Condo. This functional, open concept condo designed by renowned builder Ken LeClair features a spacious Primary suite with ensuite bath and large walk-in closet, a guest bedroom and bath, a two-car garage, gas fireplace, and a private patio. Ideally situated on a quiet street in the midst of the vibrant Northwest side, it is very close to Ridge Athletics, Whole Foods Market, Ferguson Farms dinning, Kasey Korner Gas and Convenience Store, and Town and Country Grocery, along with countless other businesses. Recent updates include a recently installed new microwave and garbage disposal. This unit is clean and inviting. Don't let it pass you by.
$1,685,000
2950 Tierra Lane Bozeman, MT 59718
- Type:
- Single Family
- Sq.Ft.:
- 3,601
- Status:
- Active
- Beds:
- 5
- Lot size:
- 0.18 Acres
- Year built:
- 2024
- Baths:
- 4.00
- MLS#:
- 394559
- Subdivision:
- Gran Cielo
ADDITIONAL INFORMATION
Step into the serene interior of the Glede CP-3A, situated on the Gran Ceilo Park with majestic mountain views. This remarkable home stands as a testament to modern elegance and upscale living. Spread across three levels, it epitomizes luxury for those with a taste for innovation and refinement. Begin your journey on the ground floor, where a living area enveloped in towering glass walls invites you in, offering breathtaking vistas of the majestic Bridger mountains and flooding the space with natural light. The heart of this home, a stunning chef's kitchen, boasts a generously sized island and a chic buffet space, complete with a beverage center—ideal for hosting gatherings with flair. Retreat to the first-floor primary suite, a sanctuary of comfort featuring an ensuite bathroom and direct access to a secluded outdoor patio, perfect for unwinding in a private hot tub oasis. Ascend to the second level to discover three more bedrooms, two bathrooms, and a cozy family room featuring a fireplace, setting the scene for intimate gatherings. The second-floor lounge grants access to a separate 592+/- ADU (Accessory Dwelling Unit) with its own outdoor entrance and private garage, offering flexibility for various living arrangements. The third floor presents a bedroom with bonus space, limited only by your imagination—whether you fancy an additional office or a recreational haven, the choice is yours to make. Located in Gran Cielo, Bozeman's vibrant Southside neighborhood, this home is more than just a luxurious abode. With convenient access to recreational pursuits, Montana State University, and Downtown Bozeman, it offers a lifestyle that seamlessly merges sophistication with practicality. Seize the opportunity to call this architectural marvel your own.
$1,099,000
67 Alena Court Bozeman, MT 59718
- Type:
- Single Family
- Sq.Ft.:
- 5,886
- Status:
- Active
- Beds:
- 6
- Lot size:
- 0.27 Acres
- Year built:
- 2005
- Baths:
- 4.00
- MLS#:
- 394594
- Subdivision:
- Elk Grove
ADDITIONAL INFORMATION
Here is the home you have been waiting for! Located in the Elk Grove Subdivision and backs up to farm fields with amazing Bridger Mountain views. It is made up of 5886 total square feet with 6 bedrooms and 4 full baths. There is a large primary suite with an additional large extra room on the 2nd floor that could be used to extend the master of be used as a 2nd family room. There are 3 additional bedrooms and 1 full bath rounding out the upstairs. The main floor has 1 bedroom with an in suite bathroom which also would make a great office, a livingroom, dinning room, large kitchen and familyroom and a great outdoor space in the back yard. This home just keeps going into the basement which offers 2 more bedrooms a full bath, familyroom with a wet bar and fireplace to round it all off. The garage is 3 full cars with a tandem 4 stall or large work area. The home was just repainted on the interior and exterior with new carpet installed on the main floor and stairs going to the 2nd floor. This home has been well cared for and shows pride of ownership. Call your favorite Realtor to set up a viewing before it is gone. Seller will consider an interest rate buy down or other concessions with acceptable offer.
- Type:
- Multi-Family
- Sq.Ft.:
- n/a
- Status:
- Active
- Beds:
- n/a
- Year built:
- 2007
- Baths:
- MLS#:
- 394421
- Subdivision:
- Laurel Glen
ADDITIONAL INFORMATION
Fantastic investment property or residence in Bozeman! These 3 bedroom, 2 bathroom condominiums are in an established, popular condo complex well-suited for both primary residence or investment property. Same tenants in units for 15 and 10 years, respectively! Each unit is 1328 square feet units with central air conditioning, excellent floor plan, and a great master suite with walk-in closet. Enjoy privacy and outdoor space from the balcony. Great setting for BBQ or relaxing. Fully landscaped grounds and greenbelt. One car detached garage offers extra, secure storage. Great residence or investment property for first-time buyers. Low maintenance and outstanding location close to commercial businesses, services, and schools. Properties to be sold 'as is'. Also listed separately are Unit 2F, (MLS#394030), and Unit 2G, (MLS#394029). Rare opportunity to purchase two units in an excellent complex at a great value in this Bozeman market.
- Type:
- Condo
- Sq.Ft.:
- 1,328
- Status:
- Active
- Beds:
- 3
- Year built:
- 2007
- Baths:
- 2.00
- MLS#:
- 394030
- Subdivision:
- Laurel Glen
ADDITIONAL INFORMATION
Fantastic investment property or residence in Bozeman! This 3 bedroom, 2 bathroom, end-unit top floor condominium is in an established, popular condo complex and is well-suited for both primary residence or investment/tenancy. Same tenant the past 10 years! 1328 square feet with central air conditioning, excellent floor plan, and a great master suite with walk-in closet. Enjoy privacy and outdoor space from the balcony. Fully landscaped grounds and greenbelt. Great setting for BBQ or relaxing. One car detached garage offers extra, secure storage space. This property is ideal for first-time buyers/owner occupants and investors alike. Low maintenance for "lock-and-leave", and outstanding location close to commercial businesses, services, and schools. Property to be sold "as is". Also listed is Unit F, (MLS#394029), and both units listed together (MLS#394421). Great opportunity to purchase two top floor end units on the same floor of an excellent complex!
- Type:
- Condo
- Sq.Ft.:
- 1,328
- Status:
- Active
- Beds:
- 3
- Year built:
- 2007
- Baths:
- 2.00
- MLS#:
- 394029
- Subdivision:
- Laurel Glen
ADDITIONAL INFORMATION
Fantastic investment property or residence in Bozeman! This top level, end unit, 3 bedroom, 2 bathroom condominium is in an established, popular condo complex and is well-suited for both primary residence or investment property. Same tenant in property for the last 15 years! 1328 square feet with central air conditioning, excellent floor plan, and a great master suite with walk-in closet. Enjoy Bridger Mountain views from the balcony. Great setting for BBQ or relaxing. One car detached, oversized garage offers extra secure storage space. Ideal residence for first-time buyers/owner occupants or investment property. Low maintenance, for owner occupier, tenant, or for lock & leave. Outstanding west side location close to commercial businesses, services, and schools. Property to be sold "as is". Also listed is Unit 2G (MLS#394030), and both units listed together (MLS#394421). Rare opportunity to purchase two units in an excellent complex at a great value in this Bozeman market.
- Type:
- Duplex
- Sq.Ft.:
- n/a
- Status:
- Active
- Beds:
- n/a
- Lot size:
- 0.18 Acres
- Year built:
- 2020
- Baths:
- MLS#:
- 394323
- Subdivision:
- Southbridge
ADDITIONAL INFORMATION
Introducing the Astoria floor plan—a versatile home or duplex designed to meet a variety of residential needs. Whether you're considering it for a 1031 exchange, as a primary residence with separate single level auxiliary dwelling unit (ADU), or a second home with rental potential, this property offers a smart investment opportunity. This state-of-the-art multi-generation home caters perfectly to today's market and future generational needs. Its innovative design serves multiple purposes, providing custom designer details that ensure modern comfort and functionality. Side A features a spacious layout of 3,220 SqFt with the master bedroom on the main level, three additional bedrooms upstairs (or two additional bedrooms with a generous bonus room), and a convenient two-car garage. Side B offers a separate, single-level living space of 1,010 SqFt complete with one bedroom, a full kitchen that opens to the living area, a generous laundry/mudroom, and its own one-car garage. This floor plan is both sophisticated and practical, ideal for renting out to tenants or accommodating extended family members seeking private space—a common concern for today’s families adjusting to generational living arrangements. Additionally, renting out one side can help offset expenses and responsibilities while enhancing property security, making it an excellent choice for part-time residents and guests. The Astoria floor plan exemplifies modern living with its adaptable layout and dual-purpose functionality, making it a standout option for those looking to invest in a home that meets diverse lifestyle needs. This property is just a short distance from MSU, downtown Bozeman, the hospital, and exceptional outdoor recreation, including hiking, fishing & skiing. Bozeman is known for its cultural events, charming boutiques, diverse restaurants, and university all within easy reach. This home is a true sanctuary, providing comfortable living spaces & amenities, within one of Montana's most desirable towns.
$3,575,000
250 Valley High Drive Bozeman, MT 59718
- Type:
- Single Family
- Sq.Ft.:
- 5,336
- Status:
- Active
- Beds:
- 5
- Lot size:
- 20.11 Acres
- Year built:
- 2002
- Baths:
- 5.00
- MLS#:
- 393357
- Subdivision:
- Other
ADDITIONAL INFORMATION
Impressive, timber-framed, luxury 5300sf, 5B 5B, home crafted by Big Timber Works set on 20 lush acres. Welcome to horse country and the serene, peaceful countryside with spectacular views of the mountains and valley. Dreamy living with primary suite, private deck & hot tub, TV den, office, & laundry room all on the main floor with guest suites upstairs and down. Splendid great room with floor-to-ceiling stone, gas fireplace, wall of windows to marvel at the views & take in the beauty of light and shadows dancing across the valley and mountains. High-Quality built with solid, hardwood floors, slate & travertine tiled flooring, in-floor radiant heat, chef's kitchen with double ovens, double sinks, informal and formal dining, all with a view. The perfect home for entertaining your friends and family with large outdoor stamped concrete patio with built-in Dacor grill, triple-tiered pond with cascading waterfall, lit gardens & fire pit, all set the scene to make lifetime memories. Truly a peaceful, remarkable experience... Abundant mature trees & shrubs bring in song birds, provide privacy and welcome shade in the summertime without blocking the amazing views. Pride of ownership shines through with well maintained spaces, inside and out, and welcome amenities such as central vac, over-sized, heated 3-car garage, relaxing hot tub under the stars, chicken coop, horse facility with auto waterer, large riding arena and 3 fenced pastures make this an outdoor and animal lover's paradise. Easy commutes to Big Sky for skiing, Bozeman & the airport. Minutes to fishing access on the Gallatin River and enjoying Gallatin Gateway's treasures, such as; the Legendary Stacey's Bar & Steakhouse, Post Office Pizza, The Garden Barn, The Jump, and other local shopping and dining options. This is a MUST SEE property. Book your appt today!
$1,599,000
25 Arrowhead Trail Bozeman, MT 59718
- Type:
- Single Family
- Sq.Ft.:
- 3,100
- Status:
- Active
- Beds:
- 4
- Lot size:
- 1.29 Acres
- Year built:
- 2021
- Baths:
- 4.00
- MLS#:
- 394441
- Subdivision:
- Middle Creek Meadows
ADDITIONAL INFORMATION
Discover the perfect blend of modern elegance and serene suburban living in this stunning 1.29-acre modern farmhouse. Nestled in a sought-after area within the Monforton School District, this property offers the ideal retreat with ample space and privacy. Enjoy a harmonious balance of contemporary design and natural beauty with a year-round creek, mature trees, and a sprawling lawn. The open-concept design with maintenance-free flooring throughout, ensures both style and durability along with the stunning custom chandeliers designed by the renowned Indikoi. The chef's kitchen is equipped with top-of-the-line GE Cafe matte white appliances for a sleek, modern look. The main level master has a large en-suite bathroom with a soaking tub and separate steam shower with a large custom walk-in closet. There is also a private master bedroom patio overlooking the spacious backyard which is surrounded by old-growth trees and accesses the saltwater hot tub. Upstairs you will find 2 generous-sized bedrooms and a spacious shared bath that includes a separate toilet/bath area. There is a bonus room above the garage with a private bathroom, this area can be used as a guest suite or bonus room. The large lawn space is perfect for outdoor activities, gardening, or simply unwinding in your own green oasis. The property boundary has an invisible dog fence ready for your pets. Relish in the privacy of this lovely home which creates a peaceful retreat from the hustle and bustle.
- Type:
- Other
- Sq.Ft.:
- n/a
- Status:
- Active
- Beds:
- n/a
- Lot size:
- 0.4 Acres
- Year built:
- 2008
- Baths:
- MLS#:
- 397471
- Subdivision:
- Ferguson Meadows
ADDITIONAL INFORMATION
This property is an individually deeded five (5) unit condo complex located along the vibrant N Ferguson Corridor, offering access to local amenities such as restaurants, schools, and recreation. Located within the city limits of Bozeman, the units are individually metered and supported by the City of Bozeman water and sewer systems. Every unit also features a private detached garage and a fenced backyard. Built in 2008, the five-plex offers unit sizes averaging ±1,100 square feet. Fully leased, this property presents an excellent investment opportunity to capitalize on Bozeman's expanding multi-family market with the flexibility of units being independently deeded.
$1,999,000
417 N Ferguson Avenue Bozeman, MT 59718
- Type:
- Multi-Family
- Sq.Ft.:
- n/a
- Status:
- Active
- Beds:
- n/a
- Lot size:
- 0.4 Acres
- Year built:
- 2008
- Baths:
- MLS#:
- 394784
- Subdivision:
- Ferguson Meadows
ADDITIONAL INFORMATION
This property is an individually deeded five (5) unit condo complex located along the vibrant N Ferguson Corridor, offering access to local amenities such as restaurants, schools, and recreation. Located within the city limits of Bozeman, the units are individually metered and supported by the City of Bozeman water and sewer systems. Every unit also features a private detached garage and a fenced backyard. Built in 2008, the five-plex offers unit sizes averaging ±1,100 square feet. Fully leased, this property presents an excellent investment opportunity to capitalize on Bozeman's expanding multi-family market with the flexibility of units being independently deeded.
$335,000
5405 Vahl Way Bozeman, MT 59718
- Type:
- Land
- Sq.Ft.:
- n/a
- Status:
- Active
- Beds:
- n/a
- Lot size:
- 0.14 Acres
- Baths:
- MLS#:
- 394054
- Subdivision:
- The Lakes at Valley West
ADDITIONAL INFORMATION
Escape to your own serene retreat with this charming waterfront corner lot in The Lakes at Valley West. This conveniently located lot is situated just to the South of the waterfront, which allows for great access to outdoor adventure activities, relaxing while admiring the gorgeous sunsets, or soaking up the abundant southern facing natural light from inside your newly built home! There are plans that have been permitted through the city previously and may convey with the purchase of the lot, which may allow for an opportunity to have an expedited process. If you're not familiar with all of the parks, recreation, private & public schools, shopping and other amenities that surround this location, reach out to your favorite real estate professional today for your guided tour! In addition, if you just want more flex space or to build a casita next door, that opportunity exists as well!
- Type:
- Condo
- Sq.Ft.:
- 1,328
- Status:
- Active
- Beds:
- 3
- Year built:
- 2007
- Baths:
- 2.00
- MLS#:
- 394327
- Subdivision:
- Laurel Glen
ADDITIONAL INFORMATION
Welcome to this single level condominium with panoramic Bridger Mountain views! This fabulous 2nd floor, corner unit condo spans over 1,328 SqFt living space, ready for you to move in and make it your own. Inside you will find an open-concept living area where abundant natural light filters throughout from the myriad of windows, complementing the neutral tones that set the stage for your personal style. Unique features include a gas fireplace for cold winter days, central AC for hot summer afternoons, a dedicated 2-car garage, and a partially covered deck to enjoy the multitude of view corridors. Enjoy these breathtaking mountain vistas visible from the living room, dining area, kitchen and your private patio, thanks to its unique position adjacent to a city-owned vacant lot. The panoramic views create a stunning backdrop that invites relaxation and appreciation of nature's beauty. Retreat to the master suite, a peaceful sanctuary complete with an ensuite bathroom and ample closet space. The additional two bedrooms offer versatile flexibility as bedrooms, office space, or studio. All three bedrooms are central to the large laundry room complete with washer and dryer. Convenience is seamlessly integrated with a detached garage just steps from your front door, ensuring effortless daily routines. With year-round accessibility, you'll relish the daily spectacle of natural beauty from the comfort of your new home. This condo presents an exceptional opportunity to transform into your dream residence, offering both serenity and functionality in a prime location with breathtaking mountain views. Located just minutes from downtown Bozeman, Montana State University, this property is perfectly situated for access to multiple vantage points within Bozeman. Bozeman's amenities are easily accessible too, offering endless opportunities for outdoor activities like hiking, biking, fishing, skiing, and year-round exploration. The town's vibrant restaurant scene, cultural events, and community activities are just minutes away as well, making this home an ideal blend of tranquility and convenience.
$1,295,000
2128 Dennison Lane Bozeman, MT 59718
- Type:
- Single Family
- Sq.Ft.:
- 3,195
- Status:
- Active
- Beds:
- 4
- Lot size:
- 0.18 Acres
- Year built:
- 2020
- Baths:
- 3.00
- MLS#:
- 394322
- Subdivision:
- Southbridge
ADDITIONAL INFORMATION
Introducing the Astoria floor plan—a versatile home or duplex designed to meet a variety of residential needs. Whether you're considering it for a 1031 exchange, as a primary residence with separate single level auxiliary dwelling unit (ADU), or a second home with rental potential, this property offers a smart investment opportunity. This state-of-the-art multi-generation home caters perfectly to today's market and future generational needs. Its innovative design serves multiple purposes, providing custom designer details that ensure modern comfort and functionality. Side A features a spacious layout of 3,220 SqFt with the master bedroom on the main level, three additional bedrooms upstairs (or two additional bedrooms with a generous bonus room), and a convenient two-car garage. Side B offers a separate, single-level living space of 1,010 SqFt complete with one bedroom, a full kitchen that opens to the living area, a generous laundry/mudroom, and its own one-car garage. This floor plan is both sophisticated and practical, ideal for renting out to tenants or accommodating extended family members seeking private space—a common concern for today’s families adjusting to generational living arrangements. Additionally, renting out one side can help offset expenses and responsibilities while enhancing property security, making it an excellent choice for part-time residents and guests. The Astoria floor plan exemplifies modern living with its adaptable layout and dual-purpose functionality, making it a standout option for those looking to invest in a home that meets diverse lifestyle needs. This property is just a short distance from MSU, downtown Bozeman, the hospital, and exceptional outdoor recreation, including hiking, fishing & skiing. Bozeman is known for its cultural events, charming boutiques, diverse restaurants, and university all within easy reach. This home is a true sanctuary, providing comfortable living spaces & amenities, within one of Montana's most desirable towns.
$315,000
5413 Vahl Way Bozeman, MT 59718
- Type:
- Land
- Sq.Ft.:
- n/a
- Status:
- Active
- Beds:
- n/a
- Lot size:
- 0.12 Acres
- Baths:
- MLS#:
- 394056
- Subdivision:
- The Lakes at Valley West
ADDITIONAL INFORMATION
Searching for the perfect waterfront property in Bozeman? You found it! You can build the lake house you've always wanted on this charming waterfront lot in The Lakes at Valley West. With a lot size of approximately 0.12 AC (approx 5,360 sq ft), the location and this property offers a perfect blend of relaxation and outdoor adventure, ideal for paddle boarding, kayaking, sunbathing, capturing the Bridger Mountain views, colorful sunsets and so much more! Close to a nearby waterfront park, private and public schools, various parks and sports complexes, Bozeman shopping and many other amenities, the location is ideal for easy access to daily living and activities. Particularly unique is the opportunity to purchase these side by side lots. The seller is even willing to convey the house plans they previously had completed and approved through the city planning and permitting, which could save an abundance of time and energy! Get ahold of your builder today to see when they can get started! Oh and just in case that wasn't enough to entice you to bring forward an offer, the seller is also willing to entertain the possibility of seller financing.
$2,199,000
56 Boom Time Way Bozeman, MT 59718
- Type:
- Single Family
- Sq.Ft.:
- 4,410
- Status:
- Active
- Beds:
- 4
- Lot size:
- 0.22 Acres
- Year built:
- 2012
- Baths:
- 4.00
- MLS#:
- 394277
- Subdivision:
- Black Bull Golf Community
ADDITIONAL INFORMATION
This property is a rare gem of location, view, and build quality. A premier lot at the Black Bull Golf Community, it boasts panoramic views of the 1st and 9th fairways with the majestic Spanish Peaks as backdrop. Designed for seamless indoor-outdoor living, the main floor features a spacious high ceiling living area with doors that open out to an expansive deck and firepit looking out to the course and snow-capped mountains. The well-appointed kitchen, elegant master suite with lavish ensuite bath, and extra bedroom epitomizes modern comfort and style. The lower level features two additional bedrooms and baths and ample space for a gym, entertainment / media area, or home office. Designed by Locati Architects, the home showcases meticulous attention to detail and the finest craftsmanship. From Italian marble and natural hardwood flooring to one-press Crestron lighting and a cozy gas fireplace, every element exudes sophistication and quality. Situated on the quiet cul-de-sac Boom Time Way, this property enjoys one of the most coveted locations in the community, surrounded by mature trees that ensure tranquility and seclusion. The manicured backyard provides ample space for outdoor leisure and entertainment. And its coveted location offers a short 3 minute walk to all the club's amenities including the Tom Weiskopf designed golf course, pool, fitness center & private restaurant. A Black Bull Golf membership is transferrable with this property!
- Type:
- Fourplex
- Sq.Ft.:
- n/a
- Status:
- Active
- Beds:
- n/a
- Year built:
- 2023
- Baths:
- MLS#:
- 394263
- Subdivision:
- Southbridge
ADDITIONAL INFORMATION
Welcome to your dream INVESTMENT opportunity in the heart of Bozeman, Montana! This newly constructed fourplex offers the perfect blend of modern living, prime location, and breathtaking natural beauty. Situated just a stone's throw away from Montana State University's vibrant campus, this property provides unparalleled convenience for students and professionals alike. Whether you're looking to attract university staff, students, or local families, this prime location ensures a steady stream of potential tenants. The fourplex features four separate units, each thoughtfully designed with contemporary finishes and amenities. High ceilings in the upper units and large windows flood the interiors with natural light, enhancing the spacious feel all while backing to open park space. Open-concept living areas, sleek kitchens with stainless steel appliances, and stylish bathrooms ensure a luxurious living experience.Bozeman's real estate market is thriving, and this fourplex represents an incredible investment opportunity. With its prime location, desirable amenities, and stunning views, these units promises high rental demand and excellent returns.
$2,575,000
99 Mclure Drive Bozeman, MT 59718
- Type:
- Single Family
- Sq.Ft.:
- 4,113
- Status:
- Active
- Beds:
- 5
- Lot size:
- 1.01 Acres
- Year built:
- 2022
- Baths:
- 5.00
- MLS#:
- 394221
- Subdivision:
- Home 40
ADDITIONAL INFORMATION
This beautiful like new home sits on 1 acre in Bozeman's highly desirable Home 40 subdivision on Bozeman's south side. 99 Mclure is a spacious 4 bedroom 4.5 bath home also includes an office that could be used as such or for another bedroom. The homes functional floor plan combines both modern and rustic touches. The large kitchen opens both to the living area and also a separate dining area. The "Hidden" walk through pantry provides ample strorage and blends with the existing cabinetry. Solid skip sawn hickory flooring throughout the kitchen and living area. The master sits on the main floor along with an office and 2 additional bedrooms. Upstairs you'll find an additional bedroom and bath along with an entertainment room and loft. 4 garage bays provide plenty of room for vehicles or shop space. Large covered back patio is perfect for entertaining. Go for a walk or run on the extensive trail system. Enjoy the amenities of having a community center with a pool and workout facility or cast your line in the stocked pond or take your paddle board out! Perfectly located within minutes of National Forest and yet a quick drive to town. Schedule your showing today! Closing must be after December 1st. Both sellers are licensed realtors in the state of Montana.
$598,000
5713 Saxon Bozeman, MT 59718
- Type:
- Land
- Sq.Ft.:
- n/a
- Status:
- Active
- Beds:
- n/a
- Lot size:
- 0.38 Acres
- Baths:
- MLS#:
- 394092
- Subdivision:
- Laurel Glen
ADDITIONAL INFORMATION
This vacant lot in Bozeman, Montana, is a fantastic investment opportunity with R3 zoning, making it ideal for building a 4plex. Located near Gallatin High School, it offers easy access to schools, grocery stores, popular local restaurants, and beautiful trails. The lot also features stunning mountain views, adding to its appeal. With its prime location and potential for strong rental income, this property is a great chance to invest in Bozeman's growing market.
$720,000
82 Horseshoe Loop Bozeman, MT 59718
- Type:
- Single Family
- Sq.Ft.:
- 1,774
- Status:
- Active
- Beds:
- 3
- Lot size:
- 0.08 Acres
- Year built:
- 2024
- Baths:
- 3.00
- MLS#:
- 394232
- Subdivision:
- White Horse Ranch
ADDITIONAL INFORMATION
The Stables at White Horse Ranch provide “Lock and Leave Living” in a single family home. No shared walls, but all lawn care, snow removal (including driveway and sidewalks), irrigation water, irrigation maintenance, is all covered through the HOA dues. Enjoy the basketball court, pickleball court, miles of paved trails, and common area that White Horse Ranch offers. Main level has flex room/laundry room (office/mid/gear) off the garage, kitchen, living, dining and ½ bath. Upper level has two bedrooms + primary bedroom, and two full bathrooms. Landscaping is included and will be installed once weather allows. Buyers are responsible for $1,000 HOA buy-in and $200 transfer fee. All information is deemed reliable but not guaranteed. HOA dues are estimated based on actual bids. All buyers and buyers agents to verify all information.
- Type:
- Single Family
- Sq.Ft.:
- 1,824
- Status:
- Active
- Beds:
- 3
- Lot size:
- 0.23 Acres
- Year built:
- 2015
- Baths:
- 3.00
- MLS#:
- 393495
- Subdivision:
- Falcon Hollow
ADDITIONAL INFORMATION
Welcome to Falcon Hollow, where charm meets comfort in this stunning Craftsman-style home with a GUEST WING. The first floor welcomes you with a seamless flow from the living room to the dining area, complemented by a well-appointed kitchen with natural light, great cabinet space, all major kitchen appliances, a convenient half bath, and easy access to the fenced backyard so you can take full advantage of bbq season! On the second floor, you'll find a serene master bedroom with a walk-in closet and ensuite bathroom for relaxation and privacy. Additionally, this level features two guest bedrooms and a well-equipped guest bathroom. A separate dedicated living space for guests adds versatility, equipped with a sink, cabinets, space for a mini fridge, stacked washer and dryer, and best of all it has its own separate garage access! Outside, the landscaped backyard includes a patio for relaxation and a shed to provide storage for your outdoor essentials. From the modern design to the multi-generational living potential, this home truly has it all!
- Type:
- Condo
- Sq.Ft.:
- 1,717
- Status:
- Active
- Beds:
- 3
- Year built:
- 2018
- Baths:
- 3.00
- MLS#:
- 394179
- Subdivision:
- Flanders Creek
ADDITIONAL INFORMATION
Located in the heart of Bozeman at 4830 Flanders Way Unit C near the Gallatin High School and the new Northwest Crossing shopping center, this exquisite modern condo offers an unparalleled living experience. Boasting three spacious bedrooms, two and a half bathrooms, and a convenient two-car garage, this home is the epitome of contemporary luxury. As you step inside, you are greeted by an open and airy floor plan that seamlessly combines style and functionality. The living area features high ceilings, large windows that flood the space with natural light, and sleek durable laminate flooring throughout. Whether you are relaxing with your loved ones or entertaining guests, this versatile space is perfect for any occasion. The gourmet kitchen is a chef's dream, stainless steel appliances, solid surface countertops, and ample cabinet space. From morning coffee to gourmet dinners, this kitchen is sure to inspire your inner culinary artist. The adjacent dining area is ideal for enjoying meals with family and friends, with plenty of room for a dining table. Retreat to the luxurious primary suite, complete with a walk-in closet and a spa-like ensuite bathroom. The two additional bedrooms are perfect for children, guests, or a home office, providing flexibility to suit your lifestyle. The modern design and high-end finishes continue in the bathrooms, with elegant vanities, designer fixtures, and tasteful tile work. Step outside to the covered patio, where you can unwind and soak in the stunning views of the surrounding Bridger mountains. Perfect for alfresco dining or hosting summer BBQs, this outdoor space is an oasis of calm in the bustling city. Conveniently located in Bozeman, this condo offers easy access to shopping, dining, entertainment, school at MSU and outdoor recreation. Whether you enjoy hiking, skiing, or simply exploring the vibrant city streets, this location has something for everyone. Don't miss this opportunity to own a modern masterpiece in the fast growing Northwest Bozeman . Schedule a showing today and experience the luxury and sophistication of 4830 Flanders Way Unit C for yourself.
$745,000
2997 W Graf Street Bozeman, MT 59718
- Type:
- Condo
- Sq.Ft.:
- 2,173
- Status:
- Active
- Beds:
- 3
- Year built:
- 2024
- Baths:
- 4.00
- MLS#:
- 394189
- Subdivision:
- Gran Cielo
ADDITIONAL INFORMATION
Newly released Kul 3 floor plans at Gran Cielo. This popular floor plan showcases its amazing mountain views and features all the high end finishes you've come to expect with a Gran Cielo home. This 3-story, 3 bedroom, 3.5 bath condo features huge euro-style windows, Scandinavian finishes, custom tile, designer hardware and fixtures, nice appliance package, quartz counter tops, solar system, and A/C. Designed by Studio H Architects, a junior suite encompasses the 1st floor while the 2nd level includes the kitchen, living room, dining area, powder bath, laundry and a balcony with views to the South. The top level has the best views and includes the master bedroom, guest bedroom, guest bath, and an additional den or flex area. Gran Cielo is Bozeman's newest premier neighborhood located in the desirable south side featuring high end homes and condos surrounding it's first class park. Ready to move-in late summer of 2024. Pictures are of a similar model. A model unit is available to view. Schedule a private showing today.

Bozeman Real Estate
The median home value in Bozeman, MT is $650,600. This is higher than the county median home value of $648,700. The national median home value is $338,100. The average price of homes sold in Bozeman, MT is $650,600. Approximately 41.62% of Bozeman homes are owned, compared to 51.79% rented, while 6.59% are vacant. Bozeman real estate listings include condos, townhomes, and single family homes for sale. Commercial properties are also available. If you see a property you’re interested in, contact a Bozeman real estate agent to arrange a tour today!
Bozeman, Montana 59718 has a population of 51,574. Bozeman 59718 is less family-centric than the surrounding county with 32.45% of the households containing married families with children. The county average for households married with children is 34.15%.
The median household income in Bozeman, Montana 59718 is $67,354. The median household income for the surrounding county is $76,208 compared to the national median of $69,021. The median age of people living in Bozeman 59718 is 28.2 years.
Bozeman Weather
The average high temperature in July is 84.3 degrees, with an average low temperature in January of 13.3 degrees. The average rainfall is approximately 16.9 inches per year, with 62.8 inches of snow per year.

