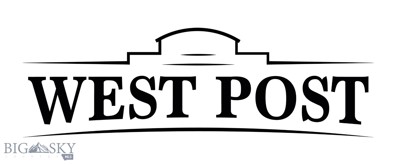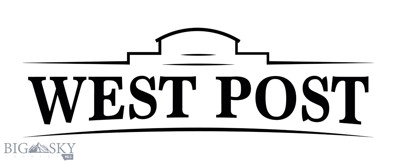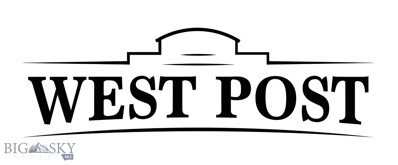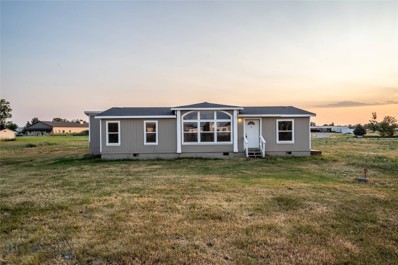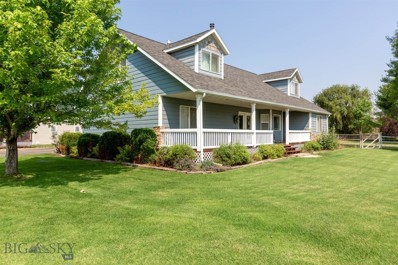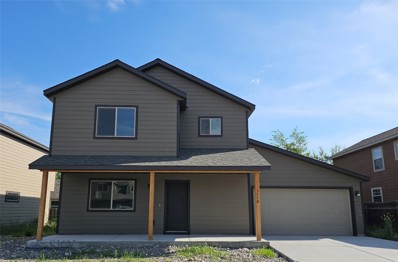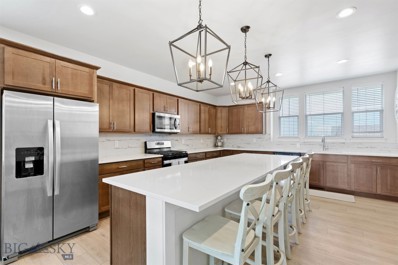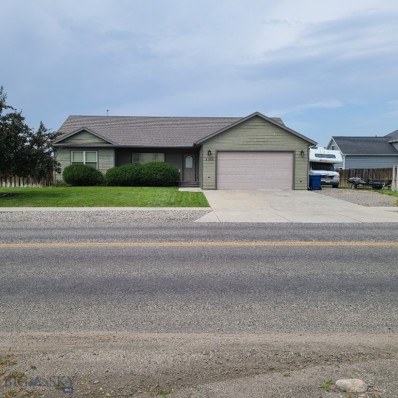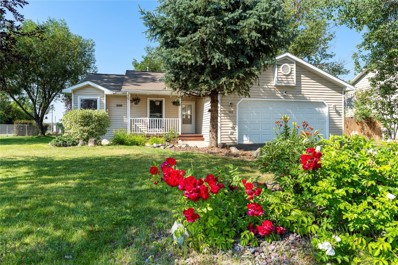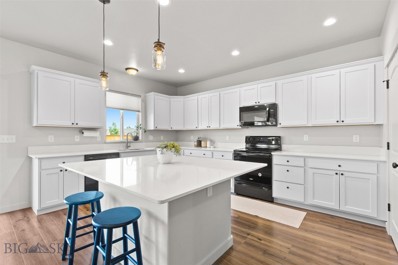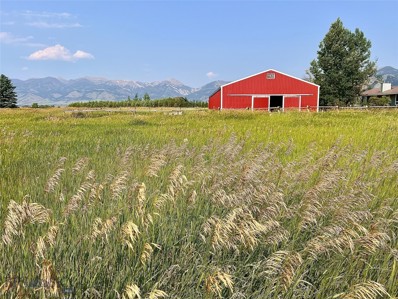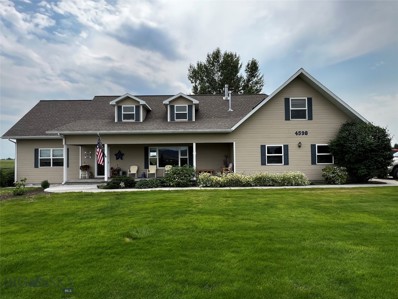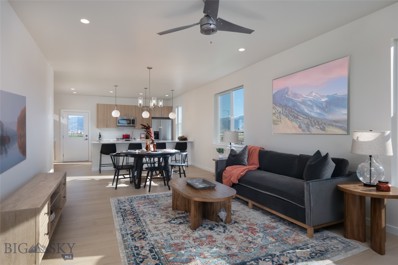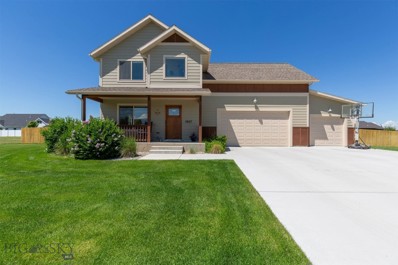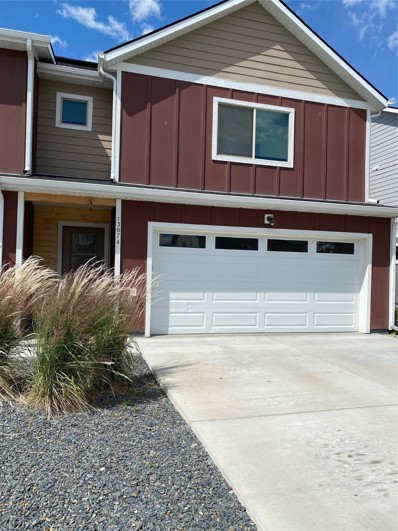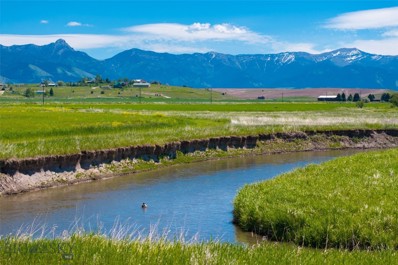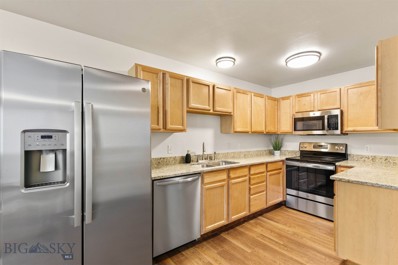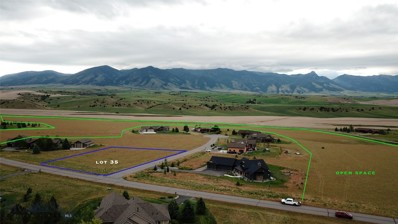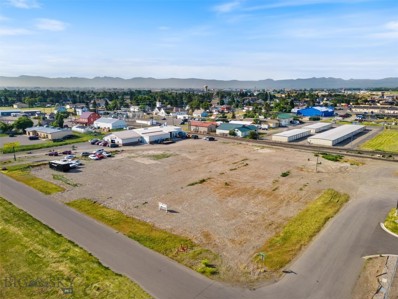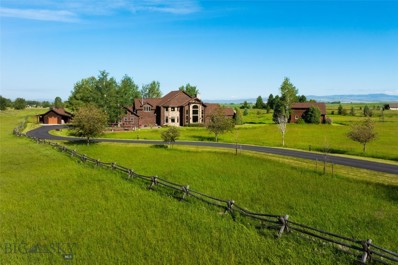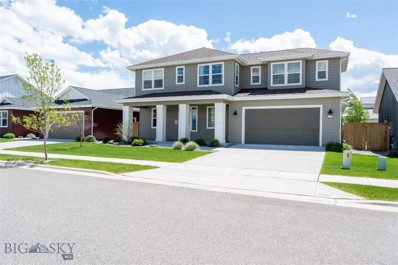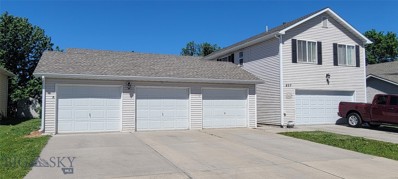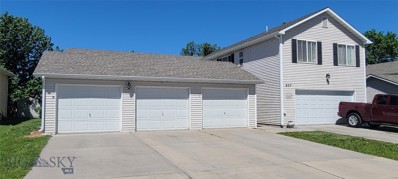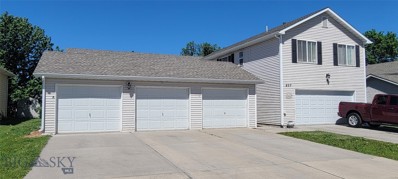Belgrade MT Homes for Rent
- Type:
- Land
- Sq.Ft.:
- n/a
- Status:
- Active
- Beds:
- n/a
- Lot size:
- 0.23 Acres
- Baths:
- MLS#:
- 394462
- Subdivision:
- West Post Subdivision
ADDITIONAL INFORMATION
West Post Subdivision stands as the premier new development in Gallatin Valley. This impressive Master Planned Community offers a variety of features including commercial spaces, retail outlets, offices, residential areas, parks, and walking trails, among others. The Developer is committed to delivering the highest standard by constructing the entire subdivision simultaneously. As a result, residents will immediately enjoy all the subdivision's benefits and amenities upon moving in. Conveniently situated on the south side of picturesque Belgrade, MT, the subdivision provides easy access to Bozeman, Big Sky, Four Corners, Interstate 90, and the airport. The views are breathtaking, with 360-degree panoramas of the Bridgers, Spanish Peaks, and the Gallatin Range. Available now are single-family and townhome lots, with additional prospects for apartments and condos. For more details, feel free to contact me or reach out to your preferred Realtor.
- Type:
- Land
- Sq.Ft.:
- n/a
- Status:
- Active
- Beds:
- n/a
- Lot size:
- 0.18 Acres
- Baths:
- MLS#:
- 394470
- Subdivision:
- West Post Subdivision
ADDITIONAL INFORMATION
West Post Subdivision stands as the premier new development in Gallatin Valley. This impressive Master Planned Community offers a variety of features including commercial spaces, retail outlets, offices, residential areas, parks, and walking trails, among others. The Developer is committed to delivering the highest standard by constructing the entire subdivision simultaneously. As a result, residents will immediately enjoy all the subdivision's benefits and amenities upon moving in. Conveniently situated on the south side of picturesque Belgrade, MT, the subdivision provides easy access to Bozeman, Big Sky, Four Corners, Interstate 90, and the airport. The views are breathtaking, with 360-degree panoramas of the Bridgers, Spanish Peaks, and the Gallatin Range. Available now are single-family and townhome lots, with additional prospects for apartments and condos. For more details, feel free to contact me or reach out to your preferred Realtor.
- Type:
- Land
- Sq.Ft.:
- n/a
- Status:
- Active
- Beds:
- n/a
- Lot size:
- 0.18 Acres
- Baths:
- MLS#:
- 394469
- Subdivision:
- West Post Subdivision
ADDITIONAL INFORMATION
West Post Subdivision stands as the premier new development in Gallatin Valley. This impressive Master Planned Community offers a variety of features including commercial spaces, retail outlets, offices, residential areas, parks, and walking trails, among others. The Developer is committed to delivering the highest standard by constructing the entire subdivision simultaneously. As a result, residents will immediately enjoy all the subdivision's benefits and amenities upon moving in. Conveniently situated on the south side of picturesque Belgrade, MT, the subdivision provides easy access to Bozeman, Big Sky, Four Corners, Interstate 90, and the airport. The views are breathtaking, with 360-degree panoramas of the Bridgers, Spanish Peaks, and the Gallatin Range. Available now are single-family and townhome lots, with additional prospects for apartments and condos. For more details, feel free to contact me or reach out to your preferred Realtor.
- Type:
- Land
- Sq.Ft.:
- n/a
- Status:
- Active
- Beds:
- n/a
- Lot size:
- 0.18 Acres
- Baths:
- MLS#:
- 394467
- Subdivision:
- West Post Subdivision
ADDITIONAL INFORMATION
West Post Subdivision stands as the premier new development in Gallatin Valley. This impressive Master Planned Community offers a variety of features including commercial spaces, retail outlets, offices, residential areas, parks, and walking trails, among others. The Developer is committed to delivering the highest standard by constructing the entire subdivision simultaneously. As a result, residents will immediately enjoy all the subdivision's benefits and amenities upon moving in. Conveniently situated on the south side of picturesque Belgrade, MT, the subdivision provides easy access to Bozeman, Big Sky, Four Corners, Interstate 90, and the airport. The views are breathtaking, with 360-degree panoramas of the Bridgers, Spanish Peaks, and the Gallatin Range. Available now are single-family and townhome lots, with additional prospects for apartments and condos. For more details, feel free to contact me or reach out to your preferred Realtor.
$449,900
186 Kendall Court Belgrade, MT 59714
- Type:
- Other
- Sq.Ft.:
- 1,248
- Status:
- Active
- Beds:
- n/a
- Lot size:
- 1.09 Acres
- Year built:
- 2002
- Baths:
- MLS#:
- 394451
- Subdivision:
- Christy Minor
ADDITIONAL INFORMATION
HERE IS YOUR CHANCE AT A HOME ON ONE ACRE IN BELGRADE! This 3 Bedroom, 2 Bathroom home sits at the end of the road in a quiet subdivision with minimal covenants that allow for potential commercial use as well! Bridger mountain views from the spacious lot. Come build a shop; or store your toys without the hassle of an HOA. So much potential!
- Type:
- Single Family
- Sq.Ft.:
- 2,795
- Status:
- Active
- Beds:
- 4
- Lot size:
- 0.46 Acres
- Year built:
- 2003
- Baths:
- 3.00
- MLS#:
- 394404
- Subdivision:
- Four Dot Meadows
ADDITIONAL INFORMATION
Don't wait as the Sellers are offering for a short time up to $16,500 to a Buyer at closing for an interest rate buydown that could reduce the mortgage payments by nearly $900 per month in the first year. Nestled on nearly half an acre in the 4 Dot Meadows Neighborhood with a park and ponds, this updated home has 4 bedrooms plus an office, and two separate living rooms for the perfect blend of comfort, style, and Bridger Mountain views. Some of the updates include new paint, new luxury vinyl flooring, kitchen solid surface countertops and tile backsplash, and stainless appliances. There is hot water heating and a real wood burning stove to add warmth and efficiency to the home. The main level master suite has a large walk-in closet and bathroom with double sinks, jetted tub, and separate shower. The home has multiple outdoor living areas from a second story balcony, a back deck overlooking the yard and hot tub, and a fantastic, covered porch for morning coffee or evening relaxing. The large fenced back yard is fully landscaped with underground sprinklers, a garden shed, mature landscaping, and it has additional parking next to the garage. The neighborhood has ponds stocked with fish, parks, and is located conveniently close to shopping, schools, and dining, yet far enough to have a quiet rural feel. This home combines luxury and comfort with the natural beauty of its surroundings. Don’t wait to see this one-of-a-kind home!
$560,000
1118 Idaho Street Belgrade, MT 59714
- Type:
- Single Family
- Sq.Ft.:
- 1,780
- Status:
- Active
- Beds:
- 3
- Lot size:
- 0.12 Acres
- Year built:
- 2023
- Baths:
- 3.00
- MLS#:
- 394377
- Subdivision:
- Las Campanas
ADDITIONAL INFORMATION
This is a newly constructed home completed 2022 but not city approval until 2023. Home has been vacant and never lived in. Beautiful finishes throughout! This 3 bed, 2 1/2 bath, 2 car garage, 1780 sq ft home is one you won't want to miss! Granite counter tops, solid wood trim, gas stove are just some of the perks. Be sure to contact your agent and make an appointment to come see this beautiful home before it is gone!
$669,500
1106 Butler Creek Belgrade, MT 59714
- Type:
- Single Family
- Sq.Ft.:
- 2,448
- Status:
- Active
- Beds:
- 4
- Lot size:
- 0.07 Acres
- Year built:
- 2023
- Baths:
- 4.00
- MLS#:
- 394238
- Subdivision:
- Prescott Ranch
ADDITIONAL INFORMATION
Better than NEW. This less than 1 year old four bedroom, three and a half bath home comes with many upgrades. Beautiful architectural lighting highlights the center island in kitchen. Quartz counters, gas range and plentiful cabinetry. The kitchen flows into the generous sized dining area. The adjacent living room is centered around a cozy fireplace and opens onto a balcony with views of the mountains. The upper level includes the master suite and two additional bedrooms, a full bath and laundry room. Daylight lower level has a fourth bedroom with adjacent study/den and full bath. Installed windows blinds and top rated GE washer and dryer in place make this home move in ready.
$725,000
1311 Cruiser Lane Belgrade, MT 59714
- Type:
- Single Family
- Sq.Ft.:
- 3,100
- Status:
- Active
- Beds:
- 5
- Lot size:
- 0.2 Acres
- Year built:
- 2005
- Baths:
- 3.00
- MLS#:
- 394247
- Subdivision:
- Henson
ADDITIONAL INFORMATION
Discover your perfect haven in this delightful and spacious 5-bedroom home, boasting an impressive 3100 square feet of comfortable living space. Step inside to enjoy a luxurious main bedroom suite on the main level, featuring dual closets and a handy laundry chute, while the beautifully upgraded en-suite bathroom adds a touch of elegance. Engage with family and friends in the open-concept living and dining areas, where soaring vaulted ceilings complement a kitchen filled with ample cabinetry. Experience movie nights in your private theater room, equipped with a built-in speaker system, Xbox, theater screen, and a dry bar, all while a brand new central A/C and heating system keeps the atmosphere just right year-round. Unwind in the soothing sauna located in the basement. Have peace of mind knowing a radon mitigation system is already in place. Venture outside to discover RV parking with full hookups, a heated two-car garage featuring high-output lighting and a welder receptacle, plus a spacious corner lot that is mostly fenced. Your backyard oasis is ideal for gatherings, showcasing a stamped concrete patio, underground sprinklers, and a gas line ready for your BBQ or fire pit. Additional perks include a sandbox, a large 8 x 12 shed for storage, and easy access to the highway, all conveniently located near schools. Seize the opportunity to explore this exceptional home today. Seller is a Real Estate Broker in the State of Montana.
- Type:
- Single Family
- Sq.Ft.:
- 2,296
- Status:
- Active
- Beds:
- 5
- Lot size:
- 0.29 Acres
- Year built:
- 1997
- Baths:
- 3.00
- MLS#:
- 394186
- Subdivision:
- Halversons Additions
ADDITIONAL INFORMATION
$10,000 IN CONCESSIONS BEING OFFERED!!! Welcome to 1012 Northern Pacific, a charming single-floor home with a spacious basement, nestled in the heart of Belgrade, Montana. This delightful residence boasts five bedrooms and three bathrooms Stay comfortable year-round with efficient air conditioning, and enjoy the convenience of a two-car garage. Situated on a desirable corner lot, this property features mature trees and a fully landscaped yard, offering both beauty and privacy. Experience the best of Belgrade living in this well-appointed home. Don't miss your chance to make 1012 Northern Pacific your new address!
$659,000
309 Crockett Belgrade, MT 59714
- Type:
- Single Family
- Sq.Ft.:
- 2,612
- Status:
- Active
- Beds:
- 3
- Lot size:
- 0.16 Acres
- Year built:
- 2019
- Baths:
- 3.00
- MLS#:
- 394069
- Subdivision:
- Story Creek Subdivision
ADDITIONAL INFORMATION
You need to see it to believe it! Your opportunity to own a lightly-lived in, move-in-ready home. Welcome to this beautiful Story Creek property featuring 3 bedrooms, 3 bathrooms, and a well-designed floor plan that maximizes its 2,612 sqft of living space. Natural light floods the home, starting from the inviting foyer, which opens into a versatile office or formal dining room. The open-concept kitchen, dining, and living areas create an ideal space for hosting and entertaining. The kitchen offers ample storage, gorgeous granite countertops, and a spacious island. A gas fireplace with a stunning stone surround adds a cozy ambiance to the living room. Upstairs, a flexible bonus space with scenic views of the Bridger Range can serve as a home office, media room, or quiet retreat for reading. The expansive primary suite boasts dual sinks, a walk-in shower, a generous closet, and extra storage. Two additional bedrooms and a full bath complete the upper level, with a conveniently located laundry room for ease of living. Additional features include a spacious 2-car garage, mudroom, and air conditioning. Outside, the backyard is your blank canvas, with a full privacy fence and a cement pad with a gas hookup—perfect for your fire pit or grill. Situated on a desirable corner lot, this home offers quick access to Belgrade’s shops, restaurants, parks, the interstate, and Bozeman Airport. Just a short drive from downtown Bozeman and MSU, this home is ready for you to create your next chapter!
- Type:
- Single Family
- Sq.Ft.:
- 3,574
- Status:
- Active
- Beds:
- 3
- Lot size:
- 5.11 Acres
- Year built:
- 1978
- Baths:
- 2.00
- MLS#:
- 394087
- Subdivision:
- Ross Creek
ADDITIONAL INFORMATION
Country living close to amenities! The coveted Springhill community is one of the most beautiful areas in Gallatin Valley with sweeping mountain views in a stunning rural setting not far from downtown Bozeman. The impressive outdoors of this 5+ acre property expands to the indoors of the newly renovated 3574 square foot home. Much thought and attention to detail went into the recently remodeled finishes including: engineered hardwood floors, custom cabinetry, Fantasy Brown countertops, Verona Italian range, copper sink, wine bar, rustic light fixtures, custom stair rail, custom wood trim and doors, rustic beams, and new trex decking. Don't miss the elaborate custom tile in the kitchen and main floor bathroom. The living space in this home offers plenty of opportunity for flex rooms and the option of washer and dryer on the main level or basement. The large classic red and white barn/shop with a modern aesthetic has an asphalt floor for storing all of your toys out of the elements, and two stalls with a tack room for the equestrian enthusiast. This is an ideal set up for a mini farm, gardening in the large green house, or simply enjoy the mature landscape and nature. Cozy up to the outdoor firepit or pull up a chair in the dining room and embrace the uninterrupted views of the Bridger Mountains. Don't miss this gem!
- Type:
- Single Family
- Sq.Ft.:
- 2,860
- Status:
- Active
- Beds:
- 4
- Lot size:
- 2.54 Acres
- Year built:
- 2000
- Baths:
- 4.00
- MLS#:
- 394090
- Subdivision:
- Minor Subdivision
ADDITIONAL INFORMATION
Located just outside of Manhattan on 2.5 acres, this four-bedroom, three-bathroom home offers a rare opportunity to embrace the tranquility of country living without sacrificing the convenience of city amenities. Facing an unobstructed view of the Bridger Mountains and in the Manhattan school district this property is a must see! ***Seller's are offering a 10k credit at closing towards upgrades or point buy down.
$639,900
615 Companion Way Belgrade, MT 59714
- Type:
- Single Family
- Sq.Ft.:
- 2,198
- Status:
- Active
- Beds:
- 4
- Lot size:
- 0.11 Acres
- Year built:
- 2024
- Baths:
- 3.00
- MLS#:
- 392624
- Subdivision:
- West Post Subdivision
ADDITIONAL INFORMATION
Another Higher Standard Homes in the heart of Belgrade's premier development, West Post. This lot is a premier corner lot with Massive, Gorgeous Views of the Bridger Mountain Range, it backs to a pocket park at the rear and a linear park to the side. The main floor features LVT flooring and an open concept layout for kitchen, living and dining. There is a Main floor master suite and continuation of LVT flooring, there are two additional bedrooms upstairs along with a bonus room or 4th bedroom (with a closet) and a study/den/2nd living space. The kitchen and baths are nicely appointed with quartz countertops and modern Belmont Cabinets. Stainless appliances and gas range in the kitchen and a tiled shower in the master bath. This property includes full front and backyard landscaping with underground sprinklers! A/C ready with electrical and coil installed. Steps from the incredible neighborhood park that will include a pond with beach, amphitheater, soccer field, bike park, playground, dog park and pavilion. As part of this exciting mixed-use development, residents will have access to a wealth of amenities, parks, and trail systems. Embrace the spirit of community and enjoy the convenience of having everything you need right at your doorstep. Located just south of I-90 and the Bozeman Yellowstone International Airport, West Post offers easy access to both Belgrade and Bozeman. Whether you're commuting for work or exploring the great outdoors, this prime location puts you in the center of it all. **Seller to install complimentary A/C if you close before the end of the year!**
$850,000
1607 Roundup Blvd Belgrade, MT 59714
- Type:
- Single Family
- Sq.Ft.:
- 2,436
- Status:
- Active
- Beds:
- 5
- Lot size:
- 0.52 Acres
- Year built:
- 2018
- Baths:
- 4.00
- MLS#:
- 393362
- Subdivision:
- Ryen Glenn
ADDITIONAL INFORMATION
Spacious and immaculately maintained, this 5-bedroom, 3.5-bath home in Ryen Glenn, with a finished basement sitting on over a half-acre lot ,offers an abundance of space for comfortable living. The light-filled living room seamlessly flows to the kitchen boasting stainless steel appliances and a spacious island and dining area, perfect for entertaining. The main level also features a convenient half bath for guests, double storage closets, and a laundry room conveniently located just off the 3-car garage. Upstairs, the master suite provides a luxurious retreat with a walk-in closet and a double vanity bathroom. Three additional bedrooms, each with their own unique features, and a large full bathroom complete the upper level. The finished basement features a light-filled family room, a spacious bedroom, and another full bathroom – perfect for guests or a home theater. Escape to the private fenced backyard with a covered patio and plenty of scenic views. Don't miss out on this exceptional opportunity!
- Type:
- Townhouse
- Sq.Ft.:
- 1,912
- Status:
- Active
- Beds:
- 3
- Lot size:
- 0.08 Acres
- Year built:
- 2020
- Baths:
- 3.00
- MLS#:
- 30029897
ADDITIONAL INFORMATION
This END unit is OVER 1900 SQFT and stocked with all the custom touches you could imagine: Full wood trim and door package, granite throughout, SAMSUNG stainless steel appliances, tiled bathrooms and entryway, roller blinds package, gas fireplace w/ tile surround and custom wooden mantle! This convenient floor plan offers an open concept first floor layout, perfect for cozy evenings, and keeping the bedrooms separated for optimal entertaining! A 2 car garage plus ample closet/pantry space makes for plenty of storage, this unit also comes with underground sprinklers and a fenced yard! This Town-Home has $60.00 quarterly fees. Located in one of Belgrade's newer subdivisions, this townhome is 1 mile from Story Creek Elementary. Listing Agent is related to seller. Contact Lacey McDonald at 406-899-1147 or your real estate professional.
$2,600,000
TBD Dry Creek Road Belgrade, MT 59714
- Type:
- Land
- Sq.Ft.:
- n/a
- Status:
- Active
- Beds:
- n/a
- Lot size:
- 59.23 Acres
- Baths:
- MLS#:
- 393800
ADDITIONAL INFORMATION
LIVE WATER, NO ZONING, NO COVENANTS!! This 59-acre property on Dry Creek in Belgrade, Montana, presents an idyllic setting with water features weaving through its expanse, offering a perfect blend of natural beauty and potential for diverse land use opportunities. Just 10 minutes from the airport and 20 minutes to downtown Bozeman this open land provides a gateway to the lifestyle you are craving. Whether you're seeking a peaceful retreat, a recreational haven, or a place to build your dream home, this property embodies the essence of Montana's enchanting landscape. Additional 27 acres available across Dry Creek (MLS 393799)
- Type:
- Condo
- Sq.Ft.:
- 1,242
- Status:
- Active
- Beds:
- 3
- Year built:
- 2001
- Baths:
- 2.00
- MLS#:
- 393740
- Subdivision:
- Other
ADDITIONAL INFORMATION
New Laminate Flooring throughout - NO Carpet, New Granite Countertops, New Paint, New Showers, New Toilets, New Mirrors, New Light Fixtures - Turn Key ready for a new owner. Lower level condo with a primary bedroom and ensuite, 2 additional bedrooms, guest bathroom, large living room, open floor plan, shared patio with upstairs unit. Hot water baseboard heating is included in monthly HOA dues along with water, sewer, lawn care, snow removal, exterior maintenance and exterior insurance. Situated new schools and airport. Don't miss your opportunity to make this your NextHome!
- Type:
- Land
- Sq.Ft.:
- n/a
- Status:
- Active
- Beds:
- n/a
- Lot size:
- 1.47 Acres
- Baths:
- MLS#:
- 393749
- Subdivision:
- Antelope Ridge
ADDITIONAL INFORMATION
Welcome to Antelope Ridge Subdivision. A residential neighborhood just a few miles north of Bozeman/Belgrade, on the foothills of the Bridger Mountains. Made up entirely of stately single-family homes, all with individual lot sizes ranging from 1-2 acres, Antelope Ridge offers a much appreciated elbow room, and space. With topography elevating these home sites off the valley floor, the views are unmatched. Whether looking east to the dramatic Bridger Mountain Range, south towards the night lights of the Gallatin Valley and mountains beyond, or west to the Tobacco Root mtns. In addition to the generous lot sizes, nearly all of the parcels in Antelope Ridge also back up to designated community open space, and even beyond that, the subdivision also adjoins some public State owned lands also. Lot 35 Oryx Circle is further unique in that it’s one of the very few remaining vacant land parcels left in Antelope Ridge, and also provided it’s corner location, and high point; the specific views from this lot are unbeatable. Located roughly 5 miles north of Belgrade, with paved roads all the way; build-lots of this caliber are fewer and far between. Call today for more info!
- Type:
- Land
- Sq.Ft.:
- n/a
- Status:
- Active
- Beds:
- n/a
- Lot size:
- 2.04 Acres
- Baths:
- MLS#:
- 393681
- Subdivision:
- Caldwell Addition
ADDITIONAL INFORMATION
Discover an incredible investment opportunity with this prime 2-acre lot located in town, perfectly positioned for high-density residential, retail, hotel, health care and numerous other uses. This versatile property is a blank canvas for developers and investors looking to capitalize on the booming growth of the area. Situated close to Bozeman International Airport, this lot offers easy access for travelers and logistics, enhancing its commercial appeal. Benefit from being part of a rapidly expanding community with increasing demand for residential and commercial spaces. Buyer to verify all info.
$3,800,000
5755 Hamm Road Belgrade, MT 59714
- Type:
- Single Family
- Sq.Ft.:
- 4,813
- Status:
- Active
- Beds:
- 3
- Lot size:
- 11.3 Acres
- Year built:
- 2002
- Baths:
- 3.00
- MLS#:
- 393410
- Subdivision:
- Ross Creek
ADDITIONAL INFORMATION
Welcome to this exceptional, custom log home on 11.3 acres of pristine Montana landscape. The South Fork of Ross Creek meanders through the property, flanked by picturesque boulders, a pond, windmill, and 360° mountain views that accentuate its natural beauty. Designed by Cikan Architects and meticulously constructed by Graden Construction, this property is a masterpiece of craftsmanship. The main residence spans 4813 SF and boasts 3 bedrooms + an office, featuring a stunning living room with floor-to-ceiling windows that frame expansive views and a grand stone fireplace. The ambiance is enhanced by custom lighting, highlighting the rich hardwood floors and elegant finishes. A chef's dream, the spacious kitchen is equipped with a Thermador gas range, Fisher/Paykel dishwasher drawers, wall oven, and warming oven, complemented by a walk-through butler's pantry. The main floor primary suite offers heated floors and locally crafted mirrors and light fixtures. Off the entryway, an additional room, featuring an etched glass panel door created by the local artist, offers versatility as an artist studio, library, or sitting area with double French doors opening to views of the creek. The back entry includes a nifty dog wash area that can be closed off. Upstairs, two sizeable bedrooms, full bath, and office with French doors leading to a covered balcony provide panoramic views. The property includes a 1064 SF log guest house with 2 beds/ 2 baths, a full kitchen, and a family room warmed by a wood-burning stove. Hickory floors with custom lighting add to its inviting charm, while the covered porch offers views of the creek & pond. Outdoors, a heated barn with drive-through doors includes an attached potting shed and French doors opening to a covered patio for entertaining. The grounds feature jackleg fencing, a lighted tree-lined driveway, raised garden beds, and underground dog fence. With 21 irrigation zones, maintaining the lush landscape is effortless. This coveted location is approx 17 mins from the vibrant culture of downtown Bozeman, Montana. Effortless travel connections are 13 mins away via Bozeman Yellowstone International Airport. This legacy property is a rare opportunity to own a slice of Montana's natural beauty, where architectural elegance meets rustic charm. Whether you seek a private retreat, an entertainer's paradise, or a place to hone your fly-fishing technique, this home offers a lifestyle of unparalleled comfort and tranquility.
- Type:
- Single Family
- Sq.Ft.:
- 2,871
- Status:
- Active
- Beds:
- 3
- Lot size:
- 0.14 Acres
- Year built:
- 2020
- Baths:
- 3.00
- MLS#:
- 392682
- Subdivision:
- Prescott Ranch
ADDITIONAL INFORMATION
Welcome to your Montana dream home! This stunning, fully furnished residence offers all the space and flexibility for modern living. With three spacious bedrooms, a dedicated home office that can easily become a fourth bedroom, and a versatile bonus room, this home is designed to meet your family's needs. The chef's kitchen, perfect for hosting, features a walk-in pantry, and there's a convenient mudroom as you enter from the garage. As a model home, it has never been lived in, ensuring pristine condition throughout. Located directly across from a picturesque park, you'll enjoy both convenience and tranquility. Experience the joy of living in a home that seamlessly combines style, comfort, and functionality. Embrace the Montana lifestyle in this exceptional property, crafted with every detail in mind.
$1,250,000
211 Show Place Belgrade, MT 59714
- Type:
- Fourplex
- Sq.Ft.:
- n/a
- Status:
- Active
- Beds:
- n/a
- Lot size:
- 0.2 Acres
- Year built:
- 1995
- Baths:
- MLS#:
- 393428
- Subdivision:
- Beaumont Greens
ADDITIONAL INFORMATION
Solid fourplex investment in Belgrade! Bright and sunny units with great yard space on a quiet cul-de-sac, within walking distance to schools, shops and restaurants. Most units remodeled in the last few years with LVP flooring, paint, lighting fixtures, landscaping, faucets, toilets, door & bathroom hardware, appliances, water heaters, garage door openers, gutters, and sprinkler heads and controllers. Fourplex building contains (3) 2 bedroom, 2 bathroom, 1 car garage units and (1) 3 bedroom 2 bathroom 2 car garage unit.
$1,250,000
209 Show Place Belgrade, MT 59714
- Type:
- Fourplex
- Sq.Ft.:
- n/a
- Status:
- Active
- Beds:
- n/a
- Lot size:
- 0.2 Acres
- Year built:
- 1995
- Baths:
- MLS#:
- 393426
- Subdivision:
- Beaumont Greens
ADDITIONAL INFORMATION
Solid fourplex investment in Belgrade! Bright and sunny units with great yard space on a quiet cul-de-sac, within walking distance to schools, shops and restaurants. Most units remodeled in the last few years with LVP flooring, paint, lighting fixtures, landscaping, faucets, toilets, door & bathroom hardware, appliances, water heaters, garage door openers, gutters, and sprinkler heads and controllers. Fourplex building contains (3) 2 bedroom, 2 bathroom, 1 car garage units and (1) 3 bedroom 2 bathroom 2 car garage unit.
$3,650,000
207,209,211 Show Place Belgrade, MT 59714
- Type:
- Multi-Family
- Sq.Ft.:
- n/a
- Status:
- Active
- Beds:
- n/a
- Lot size:
- 0.61 Acres
- Year built:
- 1995
- Baths:
- MLS#:
- 393413
- Subdivision:
- Beaumont Greens
ADDITIONAL INFORMATION
Solid investment of 3 fourplexes in Belgrade! Bright and sunny units with great yard space on a quiet cul-de-sac, within walking distance to schools, shops and restaurants. Most units remodeled in the last few years with LVP flooring, paint, lighting fixtures, landscaping, faucets, toilets, door & bathroom hardware, appliances, water heaters, garage door openers, gutters, and sprinkler heads and controllers. Each Fourplex building contains (3) 2 bedroom, 2 bathroom, 1 car garage units and (1) 3 bedroom 2 bathroom 2 car garage unit.


Belgrade Real Estate
The median home value in Belgrade, MT is $520,600. This is lower than the county median home value of $648,700. The national median home value is $338,100. The average price of homes sold in Belgrade, MT is $520,600. Approximately 55.37% of Belgrade homes are owned, compared to 39.2% rented, while 5.43% are vacant. Belgrade real estate listings include condos, townhomes, and single family homes for sale. Commercial properties are also available. If you see a property you’re interested in, contact a Belgrade real estate agent to arrange a tour today!
Belgrade, Montana has a population of 10,555. Belgrade is more family-centric than the surrounding county with 37.06% of the households containing married families with children. The county average for households married with children is 34.15%.
The median household income in Belgrade, Montana is $72,921. The median household income for the surrounding county is $76,208 compared to the national median of $69,021. The median age of people living in Belgrade is 33.5 years.
Belgrade Weather
The average high temperature in July is 84.7 degrees, with an average low temperature in January of 11.5 degrees. The average rainfall is approximately 16.2 inches per year, with 56.3 inches of snow per year.

