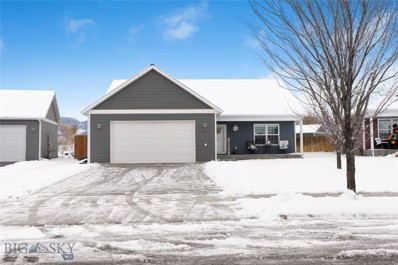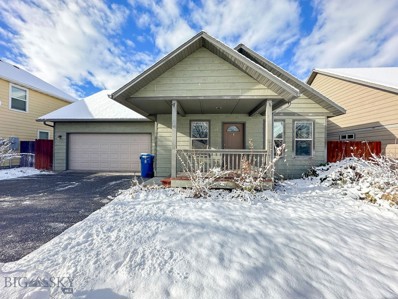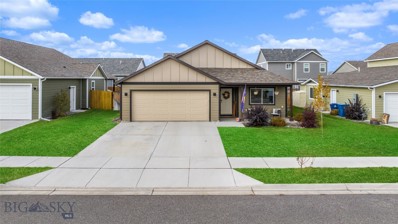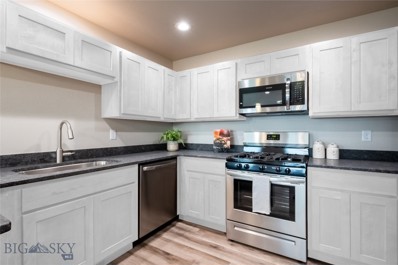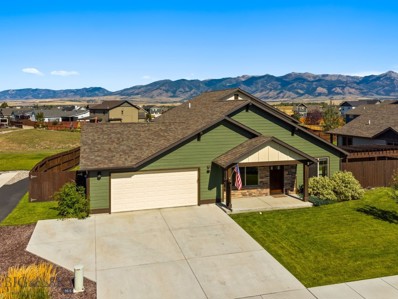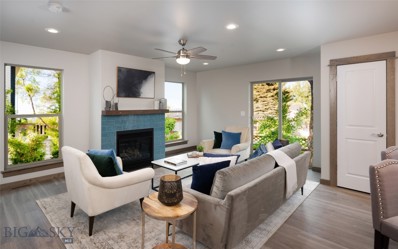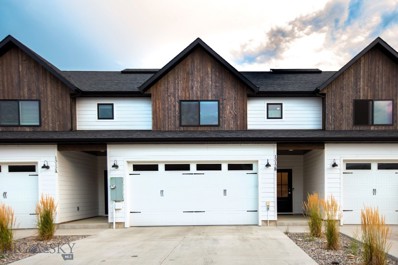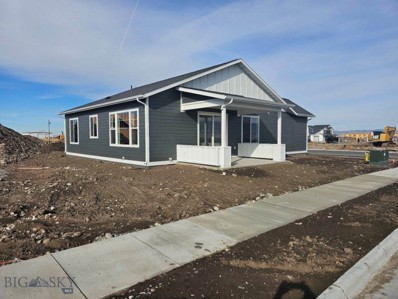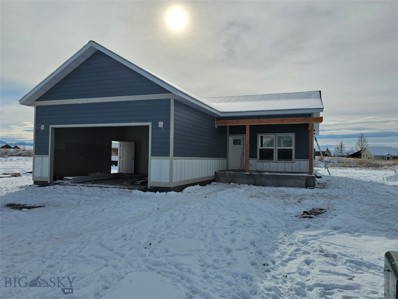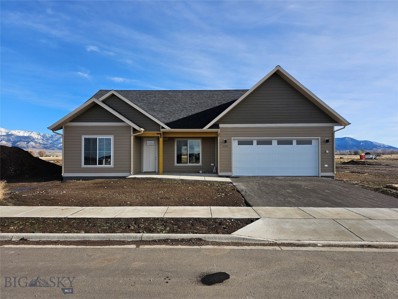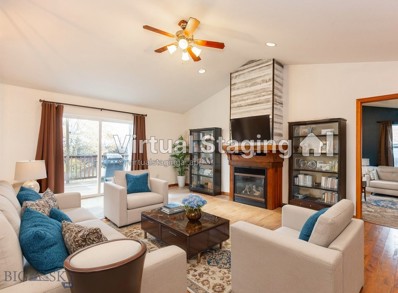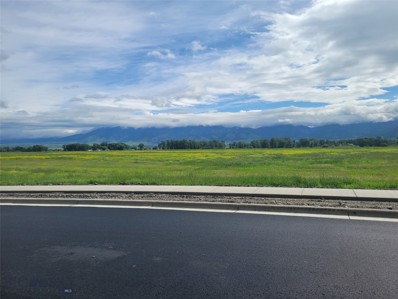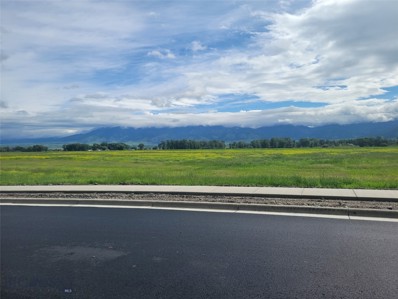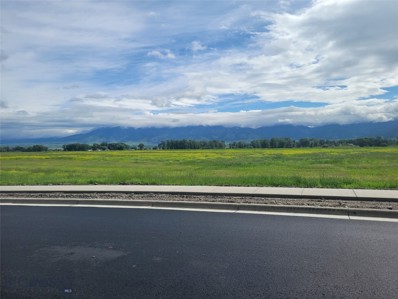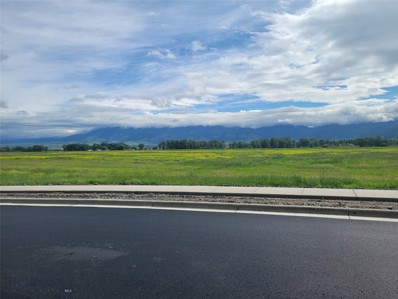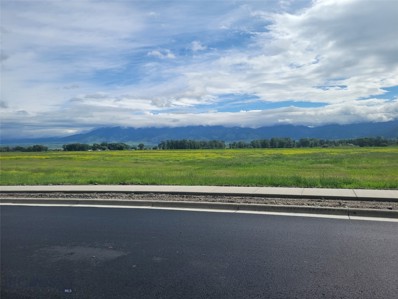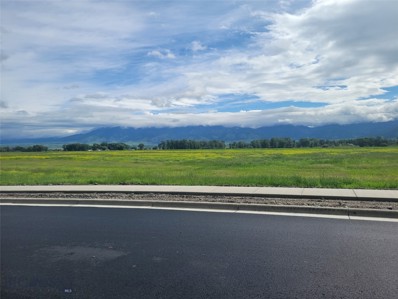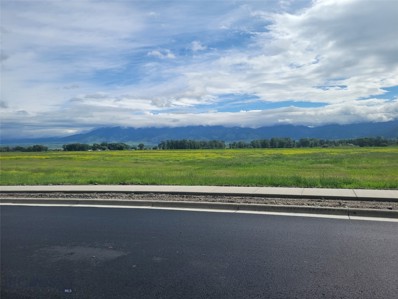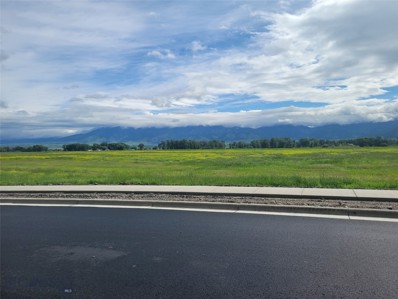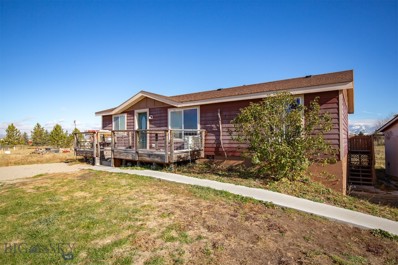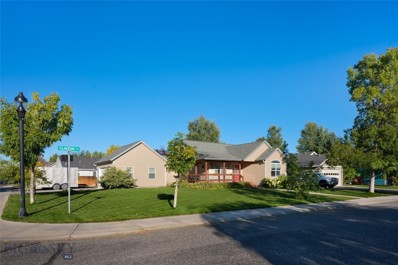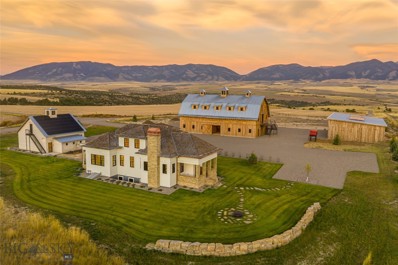Belgrade MT Homes for Rent
The median home value in Belgrade, MT is $520,600.
This is
lower than
the county median home value of $648,700.
The national median home value is $338,100.
The average price of homes sold in Belgrade, MT is $520,600.
Approximately 55.37% of Belgrade homes are owned,
compared to 39.2% rented, while
5.43% are vacant.
Belgrade real estate listings include condos, townhomes, and single family homes for sale.
Commercial properties are also available.
If you see a property you’re interested in, contact a Belgrade real estate agent to arrange a tour today!
- Type:
- Single Family
- Sq.Ft.:
- 1,548
- Status:
- NEW LISTING
- Beds:
- 3
- Lot size:
- 0.29 Acres
- Year built:
- 2018
- Baths:
- 2.00
- MLS#:
- 398167
- Subdivision:
- Meadowlark Ranch
ADDITIONAL INFORMATION
Welcome to this warm and inviting 3-bedroom, 2-bathroom home, nestled in a peaceful neighborhood with stunning mountain views. This beautifully maintained single-level home offers a spacious and open layout, perfect for modern living. Step inside to find gleaming hardwood laminate floors, creating a welcoming atmosphere. The sun-filled living room flows effortlessly into the dining and kitchen areas, making it ideal for both family gatherings and quiet evenings at home. The well-appointed kitchen features plenty of counter space and cabinets, making it a great spot for meal prep and entertaining. The primary suite is a true retreat, offering a spacious bedroom with a walk-in closet and an en-suite bathroom. Two additional large bedrooms provide ample space for family, guests, or a home office. The home’s fenced backyard is perfect for outdoor enjoyment, featuring a private patio area with room for dining, relaxation, or gardening, all with breathtaking views of the mountains. Additional highlights include a convenient two-car garage and plenty of storage throughout the home. With its fantastic flow, large bedrooms, and gorgeous mountain views, this home offers both comfort and tranquility. Don’t miss the chance to make this lovely home yours. Schedule a showing today!
$478,900
23 Wally D Belgrade, MT 59714
- Type:
- Single Family
- Sq.Ft.:
- 1,201
- Status:
- NEW LISTING
- Beds:
- 3
- Lot size:
- 0.13 Acres
- Year built:
- 2007
- Baths:
- 2.00
- MLS#:
- 398205
- Subdivision:
- River Rock and Royal Village
ADDITIONAL INFORMATION
Looking for the perfect first home, small cozy home, or smart investment property? Look no further! This 3-bedroom, 2-bathroom gem offers 1,200 square feet of cozy, single-level living in a location that can’t be beat. Whether you're starting fresh, growing your portfolio, or simply looking for a relaxing retreat, this home delivers charm and convenience in equal measure. All appliances are included, so you can settle in without delay. Primary Suite: Features an ensuite bathroom for ultimate comfort and privacy. Outdoor Oasis: The fully fenced backyard offers peace and seclusion, beautifully landscaped with a small patio for morning coffee or evening relaxation. Plus, the included all-metal storage unit adds extra utility. Spectacular Views: Enjoy stunning glimpses of the Bridger Mountains right from your yard. Neighborhood Perks Situated in the heart of Belgrade, this home is just a few blocks from: Picturesque pond perfect for a tranquil stroll. A local gym to keep you active. Schools, parks, close to airport and I-90, and all the conveniences Belgrade has to offer.
- Type:
- Single Family
- Sq.Ft.:
- 1,656
- Status:
- NEW LISTING
- Beds:
- 3
- Lot size:
- 0.14 Acres
- Year built:
- 2019
- Baths:
- 2.00
- MLS#:
- 398184
- Subdivision:
- Story Creek Subdivision
ADDITIONAL INFORMATION
Welcome to this delightful single-level 3-bedroom, 2-bathroom home located in the heart of Belgrade. With its inviting open floor plan and abundant natural light, this home offers the perfect blend of comfort and functionality. Step into the cozy yet practical kitchen, complete with granite counters, cute backsplash, gas range and a large pantry to keep everything organized. The oversized laundry/mudroom, conveniently located off the heated garage, provides ample space for storage and daily tasks. Unwind in the private backyard, featuring a hot tub, fenced yard, and garden beds ready for your green thumb. This home’s outdoor space is perfect for relaxing or entertaining. Situated just minutes from the charming town of Belgrade and with easy access to surrounding areas, this home offers the best of small-town living with modern conveniences. Don’t miss out on this gem! Schedule your showing today!
- Type:
- Townhouse
- Sq.Ft.:
- 1,865
- Status:
- NEW LISTING
- Beds:
- 3
- Lot size:
- 0.09 Acres
- Year built:
- 2024
- Baths:
- 3.00
- MLS#:
- 398149
- Subdivision:
- Cloverleaf Meadows
ADDITIONAL INFORMATION
Now offering $5100 seller credit for closing costs or upgrades! Welcome to modern comfort with this brand-new townhome, designed with a cozy yet spacious feel. This 3-bedroom, 2.5-bathroom home showcases a cozy layout that invites relaxation and effortless entertaining. The kitchen, equipped with stainless steel appliances and granite countertops, blending style and practicality. Upstairs, three generously sized bedrooms offer privacy, storage, and ample light throughout. With quality custom finishes and thoughtful design, this townhome is perfect for those who value a warm, low-maintenance home with a modern edge. Positioned in the beautiful Cloverleaf Meadows neighborhood of Belgrade with tons of local activities to indulge in. Come schedule a tour!
- Type:
- Single Family
- Sq.Ft.:
- 2,397
- Status:
- NEW LISTING
- Beds:
- 3
- Lot size:
- 0.26 Acres
- Year built:
- 2016
- Baths:
- 2.00
- MLS#:
- 398163
- Subdivision:
- Ryen Glenn
ADDITIONAL INFORMATION
Located in the popular and centrally-located Ryen Glenn neighborhood, this fantastic home boasts great Bridger views and backs to common space..!! The fully-fenced backyard is perfect for pets. Enjoy spending quiet alone time or entertaining family and friends on the back patio with pergola. The home has many upgrades, including all new appliances, air conditioning, new electric blinds, fresh exterior paint and stain, new fixtures, and much more. The basement is partially finished and just needs a few finishing touches to customize to your needs. Don't miss out on this wonderful Ryen Glenn home! Schedule your showing appointment today...
- Type:
- Townhouse
- Sq.Ft.:
- 1,929
- Status:
- NEW LISTING
- Beds:
- 3
- Lot size:
- 0.09 Acres
- Year built:
- 2024
- Baths:
- 3.00
- MLS#:
- 398123
- Subdivision:
- Cloverleaf Meadows
ADDITIONAL INFORMATION
A new construction townhome that backs to open space in Cloverleaf Meadows, Belgrade, offers modern design and comfortable living. This home features an open-concept layout with a spacious kitchen, quality finishes, and stainless-steel modern appliances. Bedrooms are generously sized, with built-in storage, and offers ample light. This unit includes an insulated two car garage, patio, and landscaped yard, perfect for families or professionals seeking a balance of comfort and functionality. Located in a desirable area, Cloverleaf Meadows provides easy access to local amenities, schools, and recreational opportunities. Call this your new home!
- Type:
- Townhouse
- Sq.Ft.:
- 2,104
- Status:
- Active
- Beds:
- 3
- Lot size:
- 0.07 Acres
- Year built:
- 2019
- Baths:
- 3.00
- MLS#:
- 398091
- Subdivision:
- Henson
ADDITIONAL INFORMATION
Beautiful and contemporary townhome located in Belgrade city limits. Finished in 2020, this townhome boasts 2104 sq ft of living space. The open concept plan offers a modern kitchen with stainless appliances and quartz countertops, a spacious dining area and cozy living room with gas fireplace. The downstairs includes a 1/2 bath for guests and a convenient mudroom that is separate from the foyer. Located on the second floor is the master suite, two additional bedrooms, laundry room and a full bath. The master suite has a fantastic walk-in closet, elegantly tiled walk-in shower and a double vanity. The homes finishes include vinyl plank flooring, carpeting, quartz countertops throughout, modern light fixtures and upgraded hardware. Tons of closet and cabinet space in every room. Enjoy the Central AC and underground sprinklers and fully fenced yard. Seller will also include all home furnishings for an additional $10,000. Close to schools, airport and the interstate. This property is well maintained and looks brand new.
$575,000
608 Hailey Drive Belgrade, MT 59714
- Type:
- Single Family
- Sq.Ft.:
- 1,614
- Status:
- Active
- Beds:
- 3
- Lot size:
- 0.15 Acres
- Year built:
- 2024
- Baths:
- 2.00
- MLS#:
- 398078
- Subdivision:
- West Post Subdivision
ADDITIONAL INFORMATION
Introducing this charming new construction home by Freedom Homes, LLC. The open floor plan is intelligently designed to maximize usable square footage. The layout includes two secondary bedrooms on one side of the house, sharing a conveniently situated full bath with a single sink vanity and a high-profile tub/shower combo. An open hallway leads to the vaulted living/kitchen/dining area, expansive windows, and an island kitchen. The living space extends outdoors with a superb, covered patio for year-round enjoyment. The spacious master bedroom, secluded at the rear of the house, opens to a luxurious master bath boasting a double sink vanity, barn door entrance, a 5-foot walk-in shower, a separate toilet area, and a walk-in closet. The laundry room, adjacent to the oversized garage, also includes a utility sink. The home is situated on a beautiful corner lot, offering glimpses of the Bridger mountains and ample space for private recreation in your own backyard. Just down the street from one of the best parks in the valley. Finishes throughout the home include luxury vinyl plank, 2cm quartz counters, all kitchen appliances including a refrigerator, nine foot and vaulted ceilings, upgraded cabinetry & natural tones make this offering the perfect place to call home. Best of all, landscaping is included in price to be completed when weather permits. Professional photos to be provided soon.
$609,900
2224 Oriole Drive Belgrade, MT 59714
- Type:
- Single Family
- Sq.Ft.:
- 1,514
- Status:
- Active
- Beds:
- 3
- Lot size:
- 0.23 Acres
- Year built:
- 2024
- Baths:
- 2.00
- MLS#:
- 398059
- Subdivision:
- Meadowlark Ranch
ADDITIONAL INFORMATION
Well thought out 3 bed, 2 bath home with large 2 car garage. Large Living room with fireplace. Kitchen and dining open to a large patio with amazing Bridger Mountain Views. The lot backs to open space and elevated paved trail. Country feeling while in the city limits.
$704,900
2217 Oriole Drive Belgrade, MT 59714
- Type:
- Single Family
- Sq.Ft.:
- 2,060
- Status:
- Active
- Beds:
- 4
- Lot size:
- 0.23 Acres
- Year built:
- 2024
- Baths:
- 3.00
- MLS#:
- 398051
- Subdivision:
- Meadowlark Ranch
ADDITIONAL INFORMATION
Efficient single level, no step plan. 2060 sf with 3 beds and 2 baths (jack and jill set up) on one side of the home and the Primary Bed and Bath on the opposite side. Main Living area is open with large covered front and rear patios. upgrades throughout. Large Pantry, large 2 car garage. All on .25 acre lot with City Services.
- Type:
- Single Family
- Sq.Ft.:
- 3,998
- Status:
- Active
- Beds:
- 5
- Lot size:
- 0.47 Acres
- Year built:
- 2004
- Baths:
- 5.00
- MLS#:
- 398050
- Subdivision:
- Landmark
ADDITIONAL INFORMATION
**SELLER OFFERING $10,000 IN BUYER CONCESSIONS** Amazing Family Home with lots of room!!! Welcome to your dream home! This expansive 5-bedroom, 4.5-bathroom residence is perfectly situated on a 1/2 acre lot, providing plenty of outdoor space for recreation and relaxation. Spanning an impressive 3,998 sqft, this home features a fully finished basement, ideal for entertaining or creating your own personal retreat. The large master suite boasts a huge walk-in closet, ensuring you have all the storage you need and more. Enjoy family meals in the elegant formal dining space, perfect for gatherings and celebrations. Don’t miss out on this incredible opportunity to own a home that combines comfort, style, and functionality!
- Type:
- Townhouse
- Sq.Ft.:
- 1,929
- Status:
- Active
- Beds:
- 3
- Lot size:
- 0.09 Acres
- Year built:
- 2024
- Baths:
- 3.00
- MLS#:
- 397910
- Subdivision:
- Cloverleaf Meadows
ADDITIONAL INFORMATION
Discover modern living in this beautifully crafted, brand new construction 3 bedroom, 2.5 bathroom townhome in the heart of Belgrade. Featuring an open-concept design, high-end finishes, and a spacious kitchen with stainless steel appliances, this home offers comfort and style. The primary suite includes a luxurious en-suite bathroom, walk-in closet, and the additional bedrooms are spacious and bright. Enjoy a low-maintenance lifestyle with easy access to local amenities, parks, and schools in the lovely neighborhood of Cloverleaf Meadows. A perfect blend of convenience and Montana charm awaits you!
- Type:
- Condo
- Sq.Ft.:
- 968
- Status:
- Active
- Beds:
- 2
- Year built:
- 2005
- Baths:
- 2.00
- MLS#:
- 30036254
ADDITIONAL INFORMATION
Charming ground level end unit condo. This lovely condo is a great home at the end of a quiet little street and faces the outside of the subdivision. Nice, private and very efficient. This home encompasses convenience, charm and everything on one level. Walk outside to the backyard and there is a nice private feel; relax and enjoy the South facing sun on your little patio while barbequing and enjoying a drink after a long day at work. No stairs to worry about, enjoy the ease of single level living and a one car attached garage to keep your car warm in the Winter. A generously sized master suite and radiant floor heat are some of the wonderful features of this 2Bed/2Bath condo located conveniently near the airport, shops, grocery stores, schools, restaurants, etc., in the heart of Belgrade. You must see this wonderful place!
- Type:
- Land
- Sq.Ft.:
- n/a
- Status:
- Active
- Beds:
- n/a
- Lot size:
- 0.24 Acres
- Baths:
- MLS#:
- 397993
- Subdivision:
- Meadowlark Ranch
ADDITIONAL INFORMATION
Address is 2300 Oriole Dr. Beautiful new development in Meadowlark Ranch Subdivision. 80 lots ranging from 10,000-20,000 sqf available in this phase. Picturesque views of the Bridger Mountains and the big Montana sky. Meadowlark Ranch is conveniently located in the city limits of Belgrade, MT and just miles from Bozeman and Big Sky offering residents readily accessible amenities and opportunities in the growing area. Basements are prohibited. Directions: From Frontage Road, just southeast of the airport, turn onto Airport Road heading to the northeast. Follow that around until you reach Tubb Road and turn left. Continue on Tubb Road until East Baseline Road and turn right. From there turn left onto Powers Blvd followed by a right on Oriole Drive. Zoning is (N) Neighborhood. Purchase price includes a lot specific Geotech report.
- Type:
- Land
- Sq.Ft.:
- n/a
- Status:
- Active
- Beds:
- n/a
- Lot size:
- 0.23 Acres
- Baths:
- MLS#:
- 397992
- Subdivision:
- Meadowlark Ranch
ADDITIONAL INFORMATION
Address is 2300 Oriole Dr. Beautiful new development in Meadowlark Ranch Subdivision. 80 lots ranging from 10,000-20,000 sqf available in this phase. Picturesque views of the Bridger Mountains and the big Montana sky. Meadowlark Ranch is conveniently located in the city limits of Belgrade, MT and just miles from Bozeman and Big Sky offering residents readily accessible amenities and opportunities in the growing area. Basements are prohibited. Directions: From Frontage Road, just southeast of the airport, turn onto Airport Road heading to the northeast. Follow that around until you reach Tubb Road and turn left. Continue on Tubb Road until East Baseline Road and turn right. From there turn left onto Powers Blvd followed by a right on Oriole Drive. Zoning is (N) Neighborhood. Purchase price includes a lot specific Geotech report
- Type:
- Land
- Sq.Ft.:
- n/a
- Status:
- Active
- Beds:
- n/a
- Lot size:
- 0.46 Acres
- Baths:
- MLS#:
- 397991
- Subdivision:
- Meadowlark Ranch
ADDITIONAL INFORMATION
Address is 2201 Oriole Dr. Beautiful new development in Meadowlark Ranch Subdivision. 80 lots ranging from 10,000-20,000 sqf available in this phase. Picturesque views of the Bridger Mountains and the big Montana sky. Meadowlark Ranch is conveniently located in the city limits of Belgrade, MT and just miles from Bozeman and Big Sky offering residents readily accessible amenities and opportunities in the growing area. Basements are prohibited. Directions: From Frontage Road, just southeast of the airport, turn onto Airport Road heading to the northeast. Follow that around until you reach Tubb Road and turn left. Continue on Tubb Road until East Baseline Road and turn right. From there turn left onto Powers Blvd followed by a right on Oriole Drive. Zoning is (N) Neighborhood. Purchase price includes a lot specific Geotech report
- Type:
- Land
- Sq.Ft.:
- n/a
- Status:
- Active
- Beds:
- n/a
- Lot size:
- 0.46 Acres
- Baths:
- MLS#:
- 397990
- Subdivision:
- Meadowlark Ranch
ADDITIONAL INFORMATION
Address is 2111 Oriole Dr. Beautiful new development in Meadowlark Ranch Subdivision. 80 lots ranging from 10,000-20,000 sqf available in this phase. Picturesque views of the Bridger Mountains and the big Montana sky. Meadowlark Ranch is conveniently located in the city limits of Belgrade, MT and just miles from Bozeman and Big Sky offering residents readily accessible amenities and opportunities in the growing area. Basements are prohibited. Directions: From Frontage Road, just southeast of the airport, turn onto Airport Road heading to the northeast. Follow that around until you reach Tubb Road and turn left. Continue on Tubb Road until East Baseline Road and turn right. From there turn left onto Powers Blvd followed by a right on Oriole Drive. Zoning is (N) Neighborhood. Purchase price include a lot specific Geotech report.
- Type:
- Land
- Sq.Ft.:
- n/a
- Status:
- Active
- Beds:
- n/a
- Lot size:
- 0.46 Acres
- Baths:
- MLS#:
- 397989
- Subdivision:
- Meadowlark Ranch
ADDITIONAL INFORMATION
Address is 2109 Oriole Dr. Beautiful new development in Meadowlark Ranch Subdivision. 80 lots ranging from 10,000-20,000 sqf available in this phase. Picturesque views of the Bridger Mountains and the big Montana sky. Meadowlark Ranch is conveniently located in the city limits of Belgrade, MT and just miles from Bozeman and Big Sky offering residents readily accessible amenities and opportunities in the growing area. Basements are prohibited. Directions: From Frontage Road, just southeast of the airport, turn onto Airport Road heading to the northeast. Follow that around until you reach Tubb Road and turn left. Continue on Tubb Road until East Baseline Road and turn right. From there turn left onto Powers Blvd followed by a right on Oriole Drive. Zoning is (N) Neighborhood. Purchase price includes a lot specific Geotech report.
- Type:
- Land
- Sq.Ft.:
- n/a
- Status:
- Active
- Beds:
- n/a
- Lot size:
- 0.46 Acres
- Baths:
- MLS#:
- 397988
- Subdivision:
- Meadowlark Ranch
ADDITIONAL INFORMATION
Address is 2107 Oriole. Beautiful new development in Meadowlark Ranch Subdivision. 80 lots ranging from 10,000-20,000 sqf available in this phase. Picturesque views of the Bridger Mountains and the big Montana sky. Meadowlark Ranch is conveniently located in the city limits of Belgrade, MT and just miles from Bozeman and Big Sky offering residents readily accessible amenities and opportunities in the growing area. Basements are prohibited. Directions: From Frontage Road, just southeast of the airport, turn onto Airport Road heading to the northeast. Follow that around until you reach Tubb Road and turn left. Continue on Tubb Road until East Baseline Road and turn right. From there turn left onto Powers Blvd followed by a right on Oriole Drive. Zoning is (N) Neighborhood. Purchase price includes a lot specific Geotech report.
- Type:
- Land
- Sq.Ft.:
- n/a
- Status:
- Active
- Beds:
- n/a
- Lot size:
- 0.23 Acres
- Baths:
- MLS#:
- 397987
- Subdivision:
- Meadowlark Ranch
ADDITIONAL INFORMATION
Address is 1115 Falcon Ridge Blvd. Beautiful new development in Meadowlark Ranch Subdivision. 80 lots ranging from 10,000-20,000 sqf available in this phase. Picturesque views of the Bridger Mountains and the big Montana sky. Meadowlark Ranch is conveniently located in the city limits of Belgrade, MT and just miles from Bozeman and Big Sky offering residents readily accessible amenities and opportunities in the growing area. Basements are prohibited. Directions: From Frontage Road, just southeast of the airport, turn onto Airport Road heading to the northeast. Follow that around until you reach Tubb Road and turn left. Continue on Tubb Road until East Baseline Road and turn right. From there turn left onto Powers Blvd followed by a right on Oriole Drive. Zoning is (N) Neighborhood. Purchase price includes a lot specific Geotech report.
- Type:
- Land
- Sq.Ft.:
- n/a
- Status:
- Active
- Beds:
- n/a
- Lot size:
- 0.28 Acres
- Baths:
- MLS#:
- 397983
- Subdivision:
- Meadowlark Ranch
ADDITIONAL INFORMATION
Address is 1111 Falcon Ridge Blvd. Beautiful new development in Meadowlark Ranch Subdivision. 80 lots ranging from 10,000-20,000 sqf available in this phase. Picturesque views of the Bridger Mountains and the big Montana sky. Meadowlark Ranch is conveniently located in the city limits of Belgrade, MT and just miles from Bozeman and Big Sky offering residents readily accessible amenities and opportunities in the growing area. Basements are prohibited. Directions: From Frontage Road, just southeast of the airport, turn onto Airport Road heading to the northeast. Follow that around until you reach Tubb Road and turn left. Continue on Tubb Road until East Baseline Road and turn right. From there turn left onto Powers Blvd followed by a right on Oriole Drive. Zoning is (N) Neighborhood. Purchase price includes a lot specific Geotech report.
- Type:
- Single Family
- Sq.Ft.:
- 1,484
- Status:
- Active
- Beds:
- 3
- Lot size:
- 0.13 Acres
- Year built:
- 2024
- Baths:
- 2.00
- MLS#:
- 397940
- Subdivision:
- Prescott Ranch
ADDITIONAL INFORMATION
Brand New Single Level, Single Family, New Construction Home For Sale! This Home Is Set To Be Finished In Time For Moving In By Christmas. Yes, This Home Is In The Coveted Prescott Ranch Subdivision, In Belgrade, MT. Great Location With Easy Access To The Bozeman Yellowstone International Airport. This Single Level Home Boasts A Fantastic Floor Plan With 3 Full Bedrooms and 2 Full Bathrooms. Huge Vaulted Ceilings, Large Walk In Closet, And An Open Great Room To Write Home About! With The Primary Owner's Suite On One Side, And The 2 Guest Rooms On The Complete Opposite End, This Design Is Perfect For Entertaining, Yet Still Keeping In Mind Your Privacy And Peace When You Want. Such A Great Home At Such A Great Price! We Are Happy To Answer Your Questions About Finishes, Paint Colors, Etc. Schedule Your Showing At Your Convenience.
- Type:
- Other
- Sq.Ft.:
- 2,288
- Status:
- Active
- Beds:
- 3
- Lot size:
- 1 Acres
- Year built:
- 1999
- Baths:
- 2.00
- MLS#:
- 397853
- Subdivision:
- Vista Meadows
ADDITIONAL INFORMATION
Manufactured home sitting on an acre with incredible Bridger Mountain views. Complete with 3 bedrooms, 2 baths, and a large basement space that is ready for you to finish any way you like. Enjoy the mountain views from the large deck off the back of the home. There is also a large detached shop space perfect for all your storage needs, and has a finished office space as well. Located just outside of downtown Belgrade, don't miss your chance on this home.
$657,300
15 Clinton Lane Belgrade, MT 59714
- Type:
- Single Family
- Sq.Ft.:
- 2,740
- Status:
- Active
- Beds:
- 6
- Lot size:
- 0.2 Acres
- Year built:
- 2002
- Baths:
- 3.00
- MLS#:
- 397897
- Subdivision:
- River Rock and Royal Village
ADDITIONAL INFORMATION
Discover this remarkable 6-bedroom, 3-bath home in the River Rock subdivision of Belgrade. Built in 2002, this 2,740 square foot home is set on a beautifully landscaped corner lot, and has ample room for family, friends, pets, and all your recreational vehicles! Once you step inside, you'll feel immediately at home as you enter the cozy living room that flows seamlessly into the dining area and bright kitchen with updated appliances. On the main level, you will find the master bedroom and ensuite bathroom, along with two guest bedrooms and a full bath. But wait, there's more! Take a look in the large, finished basement and you'll find an incredible bonus space ---ideal for a family room, gym, or game room--and an additional 3 bedrooms and full bathroom. Each of the 6 bedrooms and bonus space makes this property the perfect place for daily living and entertaining! Outside, you’ll find a yard that’s been thoughtfully landscaped alongside a small patio and hot tub pad, designed to create your own personal bit-o' paradise. The 2022 fully finished shed, complete with power, heat, and air conditioning, is perfect for a workshop, art studio, office space or craft room--the possibilities are endless. The 2-car garage provides plenty of storage space and a small workbench, while the expansive driveway provides you space to park your cars and all your adventure toys. This is the ideal home for those seeking both space and charm, with versatile spaces to fit every need. Don’t miss out on the chance to call this exceptional property your own. Schedule a showing today and experience it for yourself – your dream home awaits! Features that the current owners really enjoyed about the Home: - Corner lot - New appliances – HOA approved parking pad for recreational vehicles - Fully finished, heated and air-conditioned shed - Hot tub pad
$14,950,000
3010 Skinner Road Belgrade, MT 59714
- Type:
- Single Family
- Sq.Ft.:
- 4,508
- Status:
- Active
- Beds:
- 4
- Lot size:
- 161 Acres
- Year built:
- 2022
- Baths:
- 4.00
- MLS#:
- 397388
- Subdivision:
- Other
ADDITIONAL INFORMATION
The SxS Ranch Estate encompasses 161± deeded acres northwest of Bozeman, Montana, with breathtaking views of the Tobacco Root, Bridger, Gallatin, and Madison Mountain ranges. This property is in the private SxS Ranch Reserve and includes a shared recreational interest in 971± total acres. About 1.4 miles of Dry Creek meanders through the east side of the private reserve, providing shared access to exceptional trout-filled water. Much of the property is dedicated to wildlife habitat for pheasants, sharp-tailed grouse, Hungarian partridge, whitetail deer, mule deer, and elk. The SxS Ranch Reserve offers parcels ranging from 68± to 188± acres, each with a thoughtfully placed homesite, creating a landscape of wide-open spaces and breathtaking vistas. Designed by Faure Halvorsen Architects, the four-bedroom, four-bathroom home features traditional architecture, modern technology, and high-end finishes. The centerpiece of the property is the strikingly finished iconic Western barn, while a large equipment shed allows for extra storage. A five-acre building envelope provides opportunities for constructing, discretely sited, another residence. The SxS Ranch Estate will resonate deeply with the discerning buyer(s) who has/have an appreciation for the historical context of the Rocky Mountain West. This is an opportunity to truly own the Last of the Best.


