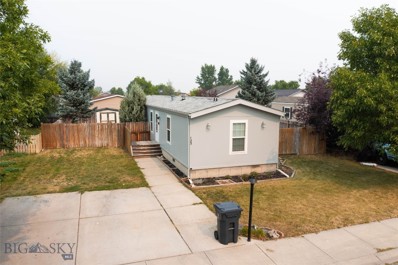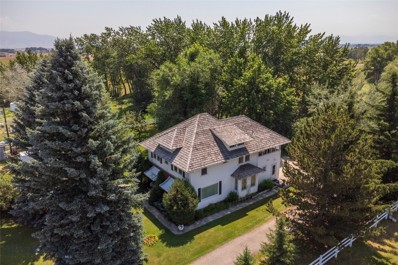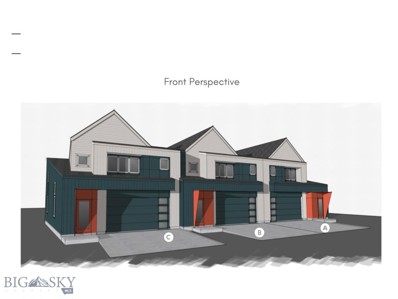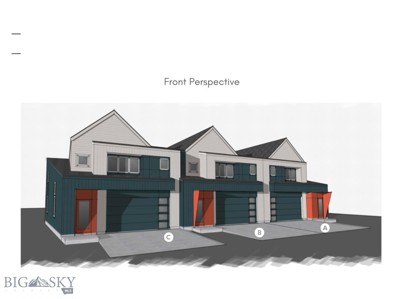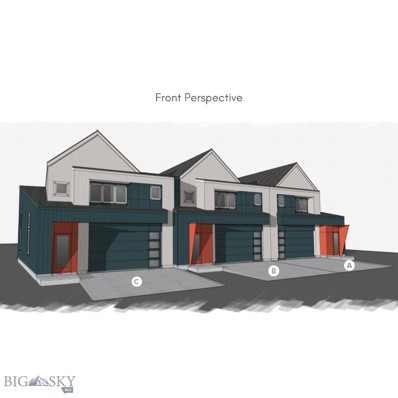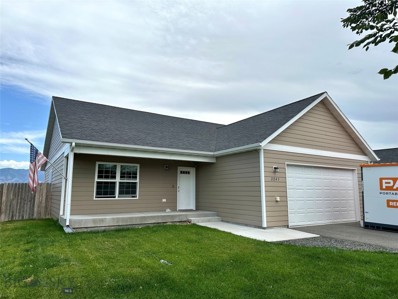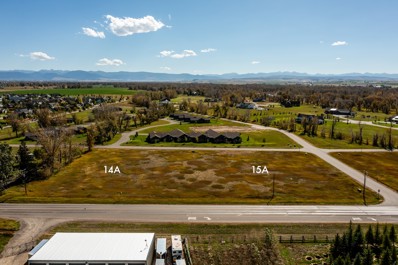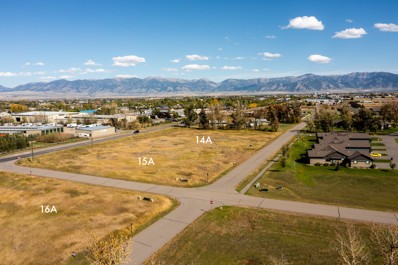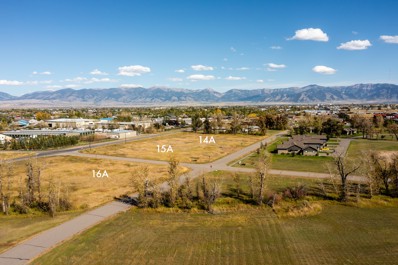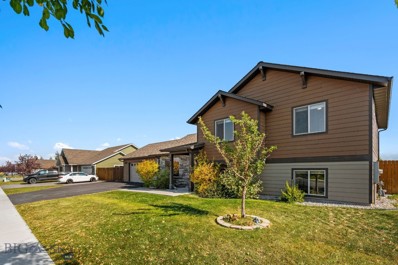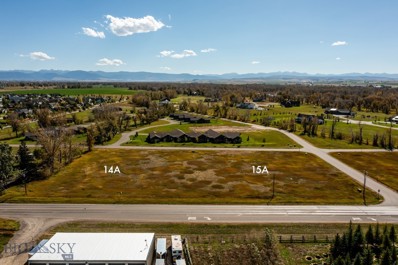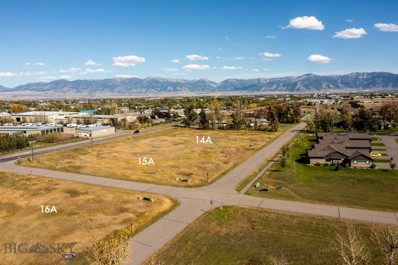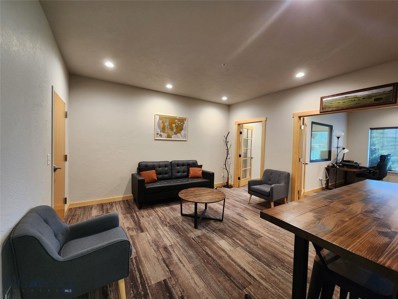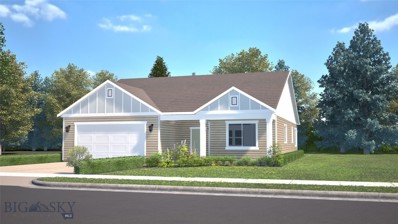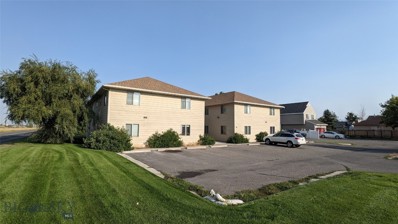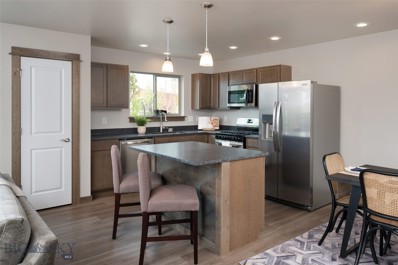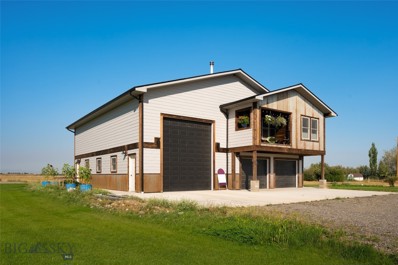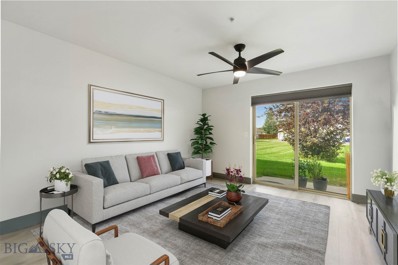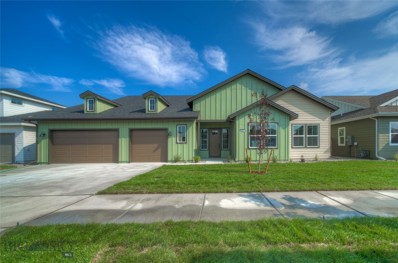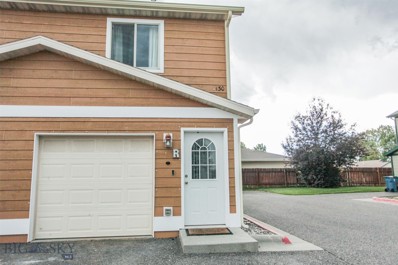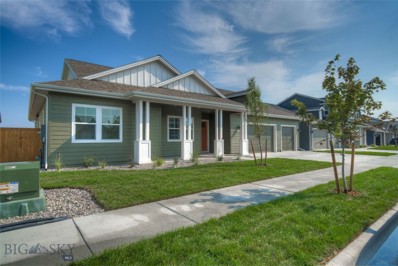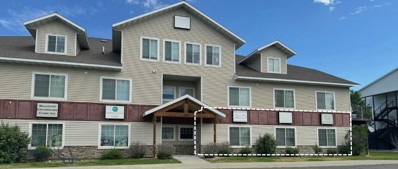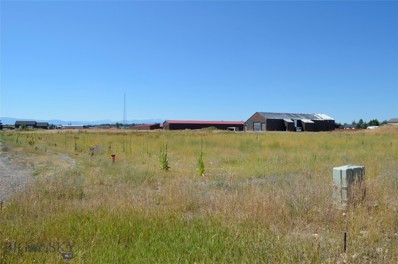Belgrade MT Homes for Rent
- Type:
- Other
- Sq.Ft.:
- 1,216
- Status:
- Active
- Beds:
- 3
- Lot size:
- 0.14 Acres
- Year built:
- 2004
- Baths:
- 2.00
- MLS#:
- 396666
- Subdivision:
- River Rock and Royal Village
ADDITIONAL INFORMATION
Don't miss out on this great single level manufactured home located in River Rock Subdivision! This property is located near multiple parks, walking trails, a community center and River Rock Pond/beach. Enjoy this 3 bedroom, 2 bathroom home with recently remodeled guest bedrooms and relax in the privacy of the perimeter fenced back yard. Schedule a showing today and come see all that this home has to offer!
$1,299,000
600 Parker Drive Belgrade, MT 59714
- Type:
- Single Family
- Sq.Ft.:
- 2,837
- Status:
- Active
- Beds:
- 5
- Lot size:
- 6.07 Acres
- Year built:
- 1917
- Baths:
- 3.00
- MLS#:
- 396636
- Subdivision:
- Certificate Of Survey COS
ADDITIONAL INFORMATION
Historic home situated on a secluded 6+ acres off Cameron Bridge Road with NO known covenants/NO zoning. Remarkably, this is the first time in over half a century that this property has looked to change hands and the next fortunate owner could be you! Enjoy all the convenience of quick access to shopping and services yet still in the tranquility of a rural setting. This American Foursquare-style Craftsman home was once the parsonage of the Christian Reformed Church in Churchill and moved to its present site in 1980. It includes 5 bedrooms and 3 bathrooms, updated kitchen, large dining room with built-in hutch, spacious living room and separate family room/den. Exposed fir floors in the kitchen and powder room exude historic character and continue throughout the main floor but are currently covered by plush carpet. The bedrooms all include generous sized walk-in closets, which is quite unique for this era of home. The ¾ bathroom upstairs was updated in 2014. An upstairs covered balcony is accessed through 2 of the bedrooms and is an ideal place to enjoy the evening sunsets. The property is dense with large cottonwoods and other multiple varieties of mature trees and shrubbery and yet also includes ample open pastureland. Ketterer Ditch meanders through the property seasonally. So many possibilities await this spectacular parcel. Add a large garden area. Plenty of space for the horses and other farm animals. The 40’x 80’ shop with 2 – 20’ overhead doors has ample room for storage of large equipment/semi-tractor, and recreational vehicles as well as all the other toys. The property is just minutes from the Cameron Bridge fishing access to the Gallatin River. This convenient central valley location is 5-10 minutes from the Bozeman Yellowstone National Airport, less than 10 minutes to Four Corners, less than 20 minutes to Bozeman and less than an hour to Big Sky. There are 2 adjacent 5-acre empty parcels that seller may be willing to offer for purchase.
- Type:
- Triplex
- Sq.Ft.:
- n/a
- Status:
- Active
- Beds:
- n/a
- Year built:
- 2024
- Baths:
- MLS#:
- 394972
- Subdivision:
- West Post Subdivision
ADDITIONAL INFORMATION
**Attn INVESTORS: Exceptional Opportunity in West Post Subdivision! Introducing a brand-new triplex located in the highly desirable West Post Subdivision in Belgrade, MT. This master-planned community is set to flourish with retail, restaurants, and parks, making it an unbeatable investment. Positioned right next to the neighborhood park, these townhomes offer immediate access to a pond, amphitheater, soccer field, playground, dog park, and miles of scenic trails. Each unit is thoughtfully crafted with timeless finishes, ensuring a premium living experience that stands out from the typical spec home. PRIME LOCATION: Conveniently located near I-90, this triplex provides easy access for residents commuting to Bozeman, Belgrade, or other nearby areas. Ideal for anyone who enjoys the MT outdoors, this location is central to everything, hiking, skiing, fishing, and just a few minutes to Bozeman's Yellowstone International Airport. INVESTMENT GROWTH POTENTIAL: With the West Post Subdivision set to expand with retail and dining options, this is your chance to be at the forefront of a rapidly growing area. Your investment is poised to appreciate in value as the development continues to thrive. UNIT FEATURES: *Main Floor: Open-concept living area with a sleek kitchen featuring an island, pantry, and a cozy fireplace. A half bath, covered patio, and landscaped yard complete the functional yet inviting space. *Upstairs: A bright primary suite with a walk-in closet, plus two additional bedrooms and a shared bath. Large windows throughout ensure ample natural light, creating a welcoming ambiance. This is a rare opportunity to invest in one of the most promising communities in the area. Be among the first to capitalize on the potential of West Post and secure your place in Belgrade’s premier development. FIND OUT MORE!
- Type:
- Townhouse
- Sq.Ft.:
- 1,812
- Status:
- Active
- Beds:
- 3
- Lot size:
- 0.06 Acres
- Baths:
- 3.00
- MLS#:
- 394962
- Subdivision:
- West Post Subdivision
ADDITIONAL INFORMATION
Welcome to your new townhome in Belgrade’s sought-after West Post development! Currently under construction, this middle-unit modern residence has been carefully crafted with your lifestyle in mind. The curated, timeless finishes elevate this home beyond the typical spec build, offering a sophisticated yet functional living space. Just a few steps from your front door is the thoughtfully designed neighborhood park, featuring a pond, amphitheater, soccer field, playground, dog park, and miles of scenic trails. INSIDE, the main floor boasts an open-concept design with a spacious living area, dining space, and a sleek kitchen that includes an island, pantry, half bath, and a cozy fireplace—perfect for staying warm during Montana’s colder months. The covered patio and backyard are perfect for outdoor relaxation or entertaining, with landscaping included for added convenience. UPSTAIRS, you’ll find a sun-filled primary suite with a walk-in closet, accompanied by two additional bedrooms and a shared bathroom. Large windows throughout bring in an abundance of natural light, making this middle-unit townhome feel both bright and welcoming. With quick access to I-90, Bozeman, Belgrade, and the airport, West Post offers more than just a home—it’s a vibrant community with easy access to all the recreation you desire. Parks, retail, and more are on the horizon, making this an exceptional opportunity to be part of something special.
- Type:
- Townhouse
- Sq.Ft.:
- 1,815
- Status:
- Active
- Beds:
- 3
- Lot size:
- 0.08 Acres
- Baths:
- 3.00
- MLS#:
- 394971
- Subdivision:
- West Post Subdivision
ADDITIONAL INFORMATION
Welcome to your brand-new home in the exciting West Post development in Belgrade! This end-unit, modern townhome, currently under construction, has been carefully designed to suit your lifestyle. The timeless, hand-picked finishes were selected to set this home apart from the standard spec build, offering both style and function. Just outside your front door, you’ll find the community’s master-planned park, featuring a pond, amphitheater, soccer field, playground, dog park, and miles of scenic walking trails. INSIDE, the main floor offers a bright and open design with a spacious living room, dining area, and a contemporary kitchen with an island, pantry, half bath, and a cozy fireplace—perfect for those cold Montana nights. Step onto your covered patio and enjoy the backyard space, ideal for relaxing or hosting gatherings. Landscaping is included for your convenience. UPSTAIRS, you'll find a large, sunlit primary suite with a walk-in closet, as well as two additional bedrooms and a shared bath. Large windows throughout provide abundant natural light, making this home feel welcoming and full of life. With easy access to I-90, Bozeman, Belgrade, and the airport, West Post is more than just a place to live—it’s a thriving community with easy access to all the outdoor recreation. Parks, retail, and much more are coming soon, making this an outstanding opportunity to become part of something special.
- Type:
- Townhouse
- Sq.Ft.:
- 1,787
- Status:
- Active
- Beds:
- 3
- Lot size:
- 0.06 Acres
- Baths:
- 3.00
- MLS#:
- 394960
- Subdivision:
- West Post Subdivision
ADDITIONAL INFORMATION
Welcome to your new home in Belgrade's highly anticipated West Post development! This end-unit contemporary townhome, currently under construction, has been thoughtfully designed with you in mind. The hand-selected and timeless finishes were chosen to elevate this home beyond the typical spec home. Out the front door is the master-planned neighborhood park that includes a pond, amphitheater, soccer field, playground, dog park, miles of scenic trails, and more. INSIDE, the main floor features an open and airy layout, complete with a spacious living room, dining area, and a modern kitchen with an island, pantry, half bath, and a cozy fireplace—perfect for our chilly Montana days or nights. Step out to your covered patio and backyard, which are ideal for relaxing or entertaining guests. UPSTAIRS you'll discover a bright and spacious primary suite with a walk-in closet, plus two additional bedrooms and a shared bath. Large windows throughout invite plenty of natural light, making this townhome truly special. With easy access to I-90, Bozeman, Belgrade, and the airport, West Post offers more than just a home—it’s a thriving community with easy access to all the outdoor recreation the area is so known for. With parks, retail, and much more on the way, this is a unique opportunity to be part of something exceptional.
- Type:
- Single Family
- Sq.Ft.:
- 1,548
- Status:
- Active
- Beds:
- 3
- Lot size:
- 0.23 Acres
- Year built:
- 2018
- Baths:
- 2.00
- MLS#:
- 395321
- Subdivision:
- Meadowlark Ranch
ADDITIONAL INFORMATION
Single Owner home in Meadowlark Ranch. Enjoy the views of the Bridger Mountains from the backyard and the vastness of space on this nearly a quarter acre lot. This home has 3 large bedrooms and 2 bathrooms, a sizeable garage with high ceilings and tons of storage room. The kitchen opens around a peninsula to a large entertaining spacious dining and living area. The primary bedroom has an ensuite bathroom with dual vanities, shower, and a large walk-in closet. Down the hall are two more generously sized bedrooms and one bathroom with tub/shower combination. Extra linen closet in hallway for storage. Laundry room just off the main hallway. Close to airport and I-90 for commuting. Come see the views!
- Type:
- Land
- Sq.Ft.:
- n/a
- Status:
- Active
- Beds:
- n/a
- Lot size:
- 1.28 Acres
- Baths:
- MLS#:
- 30033131
- Subdivision:
- Gallatin River Farm
ADDITIONAL INFORMATION
Excellent opportunity for a custom or spec home build! This Gallatin River Farm home site features amazing access to a private nature preserve on the banks of the Gallatin River. Original developer lot. Lot 14A is a 1.277-acre parcel with live seasonal water. Level build site with power, internet and natural gas stubbed to lot – corner pins are marked. Paved access. Well and septic are buyer responsibility. The neighborhood features luxury homes on 1-acre+ lots and access to an HOA member-owned, 50-acre preserve with access to over a third of a mile of frontage on the Gallatin River. Trails meander through cottonwoods to river channels teaming with trout. Enjoy the Montana lifestyle directly from your doorstep. No zoning – building subject to neighborhood CCRs - buyer to verify. Convenient location – just minutes to shopping, dining and amenities. 40 min to Bridger Bowl. 30 min to the Madison River. 1 hour to Big Sky. Seller will consider seller financing.
- Type:
- Land
- Sq.Ft.:
- n/a
- Status:
- Active
- Beds:
- n/a
- Lot size:
- 1.16 Acres
- Baths:
- MLS#:
- 30033130
ADDITIONAL INFORMATION
Build your custom home on this gorgeous Gallatin River Farm lot with amazing access to a private nature preserve on the banks of the Gallatin River. Original developer lot. Lot 15A is a 1.161-acre corner parcel with Bridger Mountain views. Level build site with power, internet and natural gas stubbed to lot – corner pins are marked. Paved access. Well and septic are buyer responsibility. The Gallatin River Farm neighborhood features luxury homes on 1-acre+ lots and access to an HOA member-owned, 50-acre preserve with access to over a third of a mile of frontage on the Gallatin River. Trails meander through cottonwoods to river channels teaming with trout. Enjoy the Montana lifestyle directly from your doorstep. No zoning – building subject to neighborhood CCRs - buyer to verify. Convenient location – just minutes to shopping, dining and amenities. 40 min to Bridger Bowl. 30 min to the Madison River. 1 hour to Big Sky. Seller will consider seller financing.
- Type:
- Land
- Sq.Ft.:
- n/a
- Status:
- Active
- Beds:
- n/a
- Lot size:
- 1.37 Acres
- Baths:
- MLS#:
- 30033129
- Subdivision:
- Gallatin River Farm
ADDITIONAL INFORMATION
Imagine your custom home on this gorgeous Gallatin River Farm lot with amazing access to a private nature preserve on the banks of the Gallatin River. Original developer lot. Lot 16A is a 1.161-acre corner parcel with Bridger Mountain views. Level build site with power, internet and natural gas stubbed to lot – corner pins are marked. Paved access. Well and septic are buyer responsibility. The Gallatin River Farm neighborhood features luxury homes on 1-acre+ lots and access to an HOA member-owned, 50-acre preserve with access to over a third of a mile of frontage on the Gallatin River. Trails meander through cottonwoods to river channels teaming with trout. Enjoy the Montana lifestyle directly from your doorstep. No zoning – building subject to neighborhood CCRs - buyer to verify. Convenient location – just minutes to shopping, dining and amenities. 40 min to Bridger Bowl. 30 min to the Madison River. 1 hour to Big Sky. Seller will consider seller financing.
- Type:
- Single Family
- Sq.Ft.:
- 3,064
- Status:
- Active
- Beds:
- 5
- Lot size:
- 0.6 Acres
- Year built:
- 2004
- Baths:
- 3.00
- MLS#:
- 395266
- Subdivision:
- Landmark
ADDITIONAL INFORMATION
Welcome to your expansive retreat in the Landmark Subdivision! This impressive 3,064 square foot residence is situated on one of the largest lots in the area, spanning 0.61 acres, and offers plenty of space for all your needs, including ample room for recreational toys. The 5-bedroom, 3-bath home has been thoughtfully upgraded and is ready for you to move in and enjoy. As you step inside, you’re greeted by a grand floor-to-ceiling fireplace and vaulted ceilings that create an inviting and spacious atmosphere. The master suite, located on the opposite side of the two upstairs bedrooms, provides a private retreat with a large walk-in closet and en suite bathroom that has been freshly painted. Natural light floods the space, and you’ll enjoy stunning Bridger mountain views from your bedroom window. The kitchen, equipped with a new microwave range hood, dishwasher, and farmhouse sink, opens to the dining area and living room, offering a functional layout for daily living. The home also features plenty of cabinet storage to keep everything organized. Downstairs, you’ll find a separate entertaining area complete with a wet bar and pallet wall, perfect for hosting gatherings. Two additional bedrooms provide space for guests or a growing family, while the oversized utility room and large flex room offer versatility for your lifestyle. The bright flooring throughout adds a fresh touch, making the space feel even more open and welcoming. Outside, the property continues to impress with its large driveway, providing easy access to the airport and Big Sky. Recent exterior improvements include a stained front fence and landscape rocks in the front yard, enhancing curb appeal. The backyard is equally spacious, featuring a graveled fence drive-through and a dedicated outdoor cornhole area. This home offers not only immediate comfort and style but also significant potential for future value appreciation. Don’t miss out on this must-see property—schedule your showing today!
$735,000
1612 Powers Belgrade, MT 59714
- Type:
- Single Family
- Sq.Ft.:
- 2,252
- Status:
- Active
- Beds:
- 4
- Lot size:
- 0.24 Acres
- Year built:
- 2016
- Baths:
- 3.00
- MLS#:
- 397241
- Subdivision:
- Ryen Glenn
ADDITIONAL INFORMATION
Perfectly positioned just blocks from the entry to Ryen Glenn Subdivision, 1612 Powers Boulevard, in Belgrade, is a spacious Ben Nistler-designed home. This thoughtfully crafted residence offers four bedrooms, including two primary suites, and two inviting living rooms. The home's vaulted ceilings, spacious two-car garage, and ample outdoor parking on a generous lot provide plenty of room for those who value space and comfort!
- Type:
- Land
- Sq.Ft.:
- n/a
- Status:
- Active
- Beds:
- n/a
- Lot size:
- 1.28 Acres
- Baths:
- MLS#:
- 395350
- Subdivision:
- Gallatin River Farm North
ADDITIONAL INFORMATION
This rare Gallatin River Farm custom home site is the one you’ve been waiting for! This gorgeous Gallatin River Farm lot features amazing access to a private nature preserve on the banks of the Gallatin River. One of only three remaining original developer lots, Lot 14A is a 1.277-acre parcel with seasonal live water and a mature grove of cottonwood trees along its eastern flank. Level build site with power, internet and natural gas stubbed to lot – corner pins are marked. Paved access with curb. Well and septic are buyer responsibility. The Gallatin River Farm neighborhood features luxury level homes on acre plus lots and owner restricted access to an HOA member-owned, 50-acre nature preserve. The preserve allows access to over a third of a mile of frontage on the blue-ribbon waters of the Gallatin River. Trails meander through lush grassland and cottonwoods to productive river channels teaming with trout. Over 70 acres of additional FWP State of Montana land abuts the preserve, allowing for additional recreational opportunity and archery hunting access in season. Relax on a peaceful riverside bench and watch the plentiful birdlife and wildlife while enjoying melodic sounds of the water. Enjoy the Montana lifestyle directly from your doorstep. No zoning – building subject to neighborhood CCRs - buyer to verify. Convenient location – just minutes to shopping, dining and amenities. 40 minutes to Bridger Bowl. 30 minutes to the Madison River. 1 hour to Big Sky. Owner will consider seller financing.
- Type:
- Land
- Sq.Ft.:
- n/a
- Status:
- Active
- Beds:
- n/a
- Lot size:
- 1.16 Acres
- Baths:
- MLS#:
- 395349
- Subdivision:
- Gallatin River Farm North
ADDITIONAL INFORMATION
Build your custom home on this gorgeous Gallatin River Farm lot with amazing access to a private nature preserve on the banks of the Gallatin River. One of only three remaining original developer lots, Lot 15A is a 1.161-acre corner parcel with Bridger Mountain and open space views. Level build site with power, internet and natural gas stubbed to lot – corner pins are marked. Paved access with curb. Well and septic are buyer responsibility.. Buyer to verify. The Gallatin River Farm neighborhood features luxury level homes on 1-acre+ lots and owner restricted access to an HOA member-owned, 50-acre nature preserve. The preserve allows access to over a third of a mile of frontage on the blue-ribbon waters of the Gallatin River. Trails meander through lush grassland and cottonwoods to productive river channels teaming with trout. Over 70 acres of additional FWP State of Montana land abuts the preserve, allowing for additional recreational opportunity and archery hunting access in season. Relax on a peaceful riverside bench and watch the plentiful birdlife and wildlife while enjoying melodic sounds of the water. Enjoy the Montana lifestyle directly from your doorstep. No zoning – building subject to neighborhood CCRs - buyer to verify. Convenient location – just minutes to shopping, dining and amenities. 40 minutes to Bridger Bowl. 30 minutes to the Madison River. 1 hour to Big Sky. Owner will consider seller financing.
- Type:
- Condo
- Sq.Ft.:
- 1,056
- Status:
- Active
- Beds:
- n/a
- Year built:
- 2003
- Baths:
- MLS#:
- 395284
ADDITIONAL INFORMATION
Fantastic commercial condo in a high traffic area. Incredibly well done and in impeccable condition! One has to get into the unit and see how nice it is, great touches, main floor unit that faces River Rock pond (great place to take your break and stretch out a line:)... 3 office areas are built in, well finished complete with a small kitchen area. This is a main floor unit, easy to get in and out of. Most of the furniture will convey as it fits the unit so well. Seller is working on a list of what won't convey. I'll add to associated docs once I receive it. Seller will consider the option of seller financing.
$625,000
2227 Oriole Drive Belgrade, MT 59714
- Type:
- Single Family
- Sq.Ft.:
- 1,748
- Status:
- Active
- Beds:
- 3
- Lot size:
- 0.24 Acres
- Year built:
- 2024
- Baths:
- 2.00
- MLS#:
- 395327
- Subdivision:
- Meadowlark Ranch
ADDITIONAL INFORMATION
Discover another exceptional new construction beauty by Sunrise Homes, nestled in the established Meadowlark Ranch subdivision of scenic Belgrade, MT. This splendid 1748SF home is situated on a spacious lot over 10,000 SF, featuring 3 bedrooms, 2 bathrooms, and a 2-car garage. Its large bedrooms and open floor plan cater to any lifestyle. The home boasts luxury vinyl plank flooring in the living areas and bathrooms, cozy carpet in the bedrooms, a gas fireplace with a mantel and tile surround, quartz countertops, painted flat panel cabinets, and upgraded plumbing and lighting fixtures. The kitchen is equipped with stainless steel appliances, pendant and can lights, and an island with cabinets. The master bathroom offers double sinks and a 5-foot tiled shower. Enjoy partial views of the stunning Bridger Mountains from the lot, which also includes full landscaping, a sprinkler system, and a radon mitigation system.
- Type:
- Condo
- Sq.Ft.:
- 966
- Status:
- Active
- Beds:
- 2
- Year built:
- 2005
- Baths:
- 1.00
- MLS#:
- 395285
- Subdivision:
- Armstrong Addition
ADDITIONAL INFORMATION
Here's an affordable condo in Belgrade! This is a second level unit on the corner with 966 square feet. Very simple floor plan with 2 good sized bedrooms and a full bath and laundry area. Unit has in floor radiant heat and newer laminate in the kitchen/living areas. Set up your showing before it's gone!
- Type:
- Townhouse
- Sq.Ft.:
- 1,929
- Status:
- Active
- Beds:
- 3
- Lot size:
- 0.08 Acres
- Year built:
- 2024
- Baths:
- 3.00
- MLS#:
- 395238
- Subdivision:
- Cloverleaf Meadows
ADDITIONAL INFORMATION
Welcome to this brand-new construction townhome with modern luxury finishes! Immediately stepping into a grand entryway with an inviting open concept living, dining, and kitchen area. The kitchen offers soft close cabinets, granite countertops, and stainless steel appliances with a gas range. You will appreciate the extra-large windows optimizing sunlight, and the cozy gas fireplace in the living room. Upstairs you will enjoy your primary suite, which also includes a double vanity and custom walk-in closet. In addition, the second level features a full laundry room, loft area, extensive storage, two additional bedrooms and a second full bathroom. Outside includes a landscaped yard with underground sprinklers, and a nice sized backyard that can be fenced. Pictures are of similar models, but the finishes may vary. Located in the desirable Cloverleaf Meadows neighborhood, offering easy access to local parks, schools, shopping, and dining. This home is move-in ready and waiting for you to call your own!
- Type:
- Single Family
- Sq.Ft.:
- 1,416
- Status:
- Active
- Beds:
- 3
- Lot size:
- 2.5 Acres
- Year built:
- 2022
- Baths:
- 2.00
- MLS#:
- 395263
- Subdivision:
- Minor Subdivision
ADDITIONAL INFORMATION
Welcome to this exceptional barndominium, perfectly set on a 2.5-acre lot with panoramic views of the Bridgers. This unique property offers an impressive range of features, including a massive pull-through garage, ideal for storing a fifth wheel or bus, a standard two-car garage, and a smaller one-car garage. The ground level is equipped with a convenient half bathroom. Upstairs, the living space is both functional and inviting, featuring three comfortable bedrooms, a well-appointed bathroom, a laundry room, and a modern kitchen that opens into a cozy living area. Step outside onto the covered deck, where you can enjoy your morning coffee while taking in the breathtaking mountain scenery. This property provides ample space and potential, making it the perfect canvas to build your forever home in a serene and picturesque setting.
- Type:
- Condo
- Sq.Ft.:
- 982
- Status:
- Active
- Beds:
- 2
- Year built:
- 2006
- Baths:
- 2.00
- MLS#:
- 395170
- Subdivision:
- Emerald Park Condos
ADDITIONAL INFORMATION
OVER $18,000 IN UPDATES! Don’t miss this incredible price on a beautifully updated ground-level condo! With fresh upgrades throughout, this condo is truly move-in ready. The entire space has new laminate flooring and trim, giving it a modern, polished look. The kitchen and both bathrooms feature updated countertops, freshly painted cabinets, and brand-new appliances. Other major updates include a new boiler, water heater, and a reverse osmosis system! The primary bedroom features a walk-through closet leading to a fully remodeled bathroom, while the generously sized guest room sits conveniently next to a second full bathroom. New ceiling fans in the living room and both bedrooms keep the home comfortable year-round. Step out through the sliding door to enjoy the back patio and communal green space. Located in the heart of Belgrade, this condo is close to shopping, dining, parks, Yellowstone international airport, and just minutes from Bozeman.
- Type:
- Single Family
- Sq.Ft.:
- 2,842
- Status:
- Active
- Beds:
- 3
- Lot size:
- 0.18 Acres
- Year built:
- 2024
- Baths:
- 3.00
- MLS#:
- 395143
- Subdivision:
- Prescott Ranch
ADDITIONAL INFORMATION
You will discover this home blends in with its surroundings and is a canvas for a multitude of lifestyles and preferences. The well-lite entry ushers you to a great room that defies the norm. This combined gather space is aligned with large windows, a Bates Homes design signature, and creates an exceptional space to be personalized with limitless possibilities. This home features four bedrooms, including an impressive owner’s suite, three baths, and a mud room for easy, post recreation clean-up. This house is all most move in ready.
- Type:
- Condo
- Sq.Ft.:
- 1,410
- Status:
- Active
- Beds:
- 3
- Year built:
- 2005
- Baths:
- 2.00
- MLS#:
- 394677
- Subdivision:
- Emerald Park Condos
ADDITIONAL INFORMATION
Step into modern convenience and comfort with this unique end unit condo, featuring direct access from the garage. As you walk in through the garage, you’ll appreciate the ease of bringing in groceries and daily essentials without the hassle of outdoor exposure. Once inside, you're greeted by an open-concept living space. The open floor plan is great for entertaining and has abundant natural light. The kitchen, with stainless steel appliances, has easy access to the deck for outside grilling and mountain views. The circle sawn wood floors add a touch of rustic elegance. With 3 bedrooms and 2 full bathrooms, this home offers plenty of space for family and guests. The generous primary suite features a walk-in closet with a chic barn door accent, adding a modern touch. Two parking spaces plus the one car garage allows for guests, extra vehicles and/or storage space. Convenient to the airport, the interstate, local amenities, recreation and schools. Don't miss out on this opportunity!
- Type:
- Single Family
- Sq.Ft.:
- 2,557
- Status:
- Active
- Beds:
- 3
- Lot size:
- 0.18 Acres
- Year built:
- 2024
- Baths:
- 3.00
- MLS#:
- 395079
- Subdivision:
- Prescott Ranch
ADDITIONAL INFORMATION
This 3 Bedroom, 2.5 Bath home with a den is a must see with an expansive, open concept living space with kitchen, walk-in pantry, living room, dining area. The laundry room and mud room are conveniently located to the oversized three-car garage. This home features beautiful finishes and thoughtful touches like LVP Flooring, carpet in the bedrooms, and a fireplace. The home comes with a 1-year builder warranty, A/C, fully landscaped lot, sprinkler system, and perimeter fencing. Prescott Ranch provides community parks and Bridger Mountain views from the neighborhood with convenient access to Bozeman, Belgrade, and Big Sky. Sales Office is open everyday from 10am-5pm. This home is complete and move-in ready.
- Type:
- Condo
- Sq.Ft.:
- 1,226
- Status:
- Active
- Beds:
- n/a
- Year built:
- 2003
- Baths:
- MLS#:
- 395109
ADDITIONAL INFORMATION
This ground-floor condo is located just south of the River Rock Residential subdivision along Amsterdam Road, offering easy access to Interstate-90 and downtown Belgrade. The condo is ±1,226 square feet and features one (1) office, one (1) utility closet with washer and dryer hookups, and a large open area that can be tailored to a user’s specific needs. Its functional layout allows for a myriad of different uses whether it be for office or retail. This office condo is perfect for either a business that is looking to expand or establish themselves in the rapidly growing city of Belgrade, Montana. It could also be a great investment. A month-to-month lease is currently in place, allowing for the potential to generate income immediately or for a user to occupy the space.
$1,350,000
2100 Amsterdam Belgrade, MT 59714
- Type:
- Land
- Sq.Ft.:
- n/a
- Status:
- Active
- Beds:
- n/a
- Lot size:
- 2.57 Acres
- Baths:
- MLS#:
- 395030
- Subdivision:
- Minor Subdivision
ADDITIONAL INFORMATION
Great development opportunity on Amsterdam Road for a retail/wholesale business, warehouse, storage or manufacturing facility. Property has been excavated and stabilized and ready to build. There are two wells on the property and ample room for a large drain field. There is also the potential of tying into the Riverr Rock Sewer district which would allow for a larger residential development. Additionally, there is a separate road access off of Amsterdam Road.


Belgrade Real Estate
The median home value in Belgrade, MT is $520,600. This is lower than the county median home value of $648,700. The national median home value is $338,100. The average price of homes sold in Belgrade, MT is $520,600. Approximately 55.37% of Belgrade homes are owned, compared to 39.2% rented, while 5.43% are vacant. Belgrade real estate listings include condos, townhomes, and single family homes for sale. Commercial properties are also available. If you see a property you’re interested in, contact a Belgrade real estate agent to arrange a tour today!
Belgrade, Montana 59714 has a population of 10,555. Belgrade 59714 is more family-centric than the surrounding county with 35.18% of the households containing married families with children. The county average for households married with children is 34.15%.
The median household income in Belgrade, Montana 59714 is $72,921. The median household income for the surrounding county is $76,208 compared to the national median of $69,021. The median age of people living in Belgrade 59714 is 33.5 years.
Belgrade Weather
The average high temperature in July is 84.7 degrees, with an average low temperature in January of 11.5 degrees. The average rainfall is approximately 16.2 inches per year, with 56.3 inches of snow per year.
