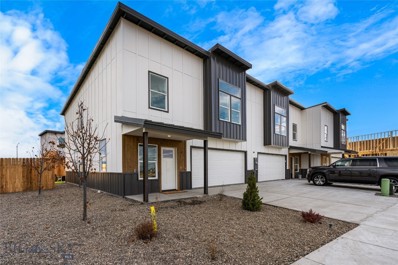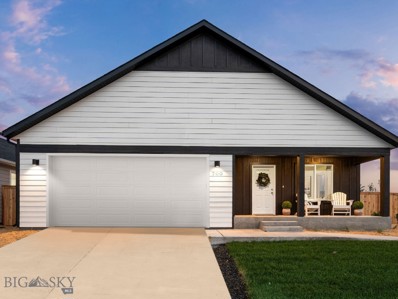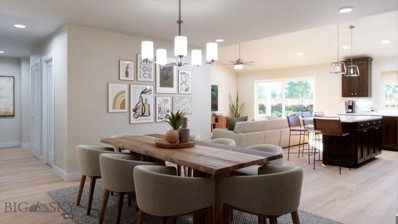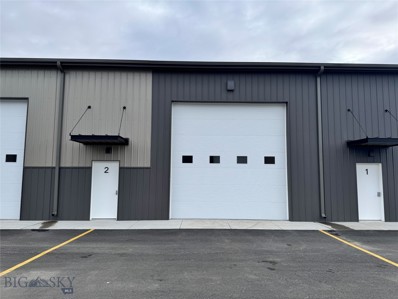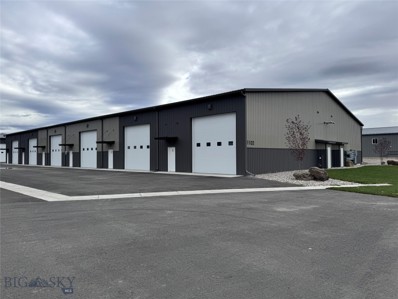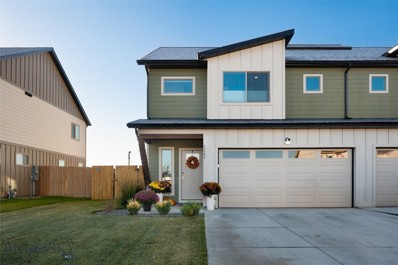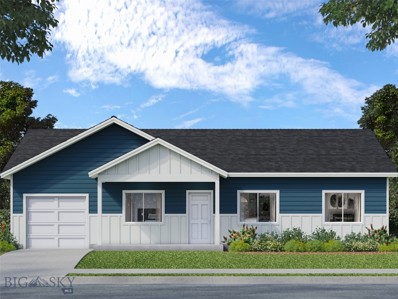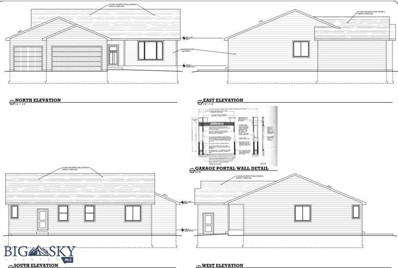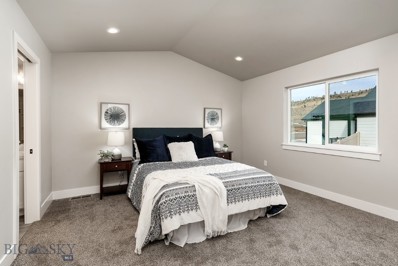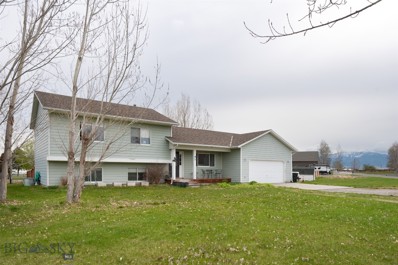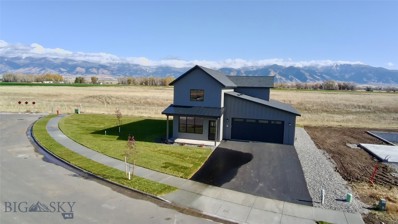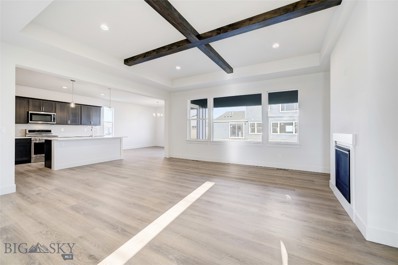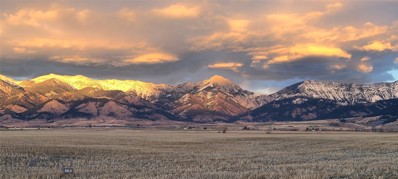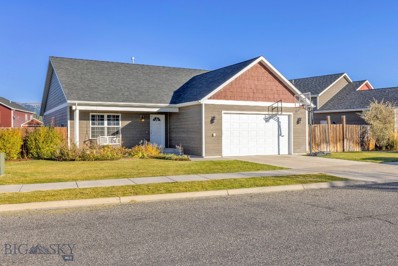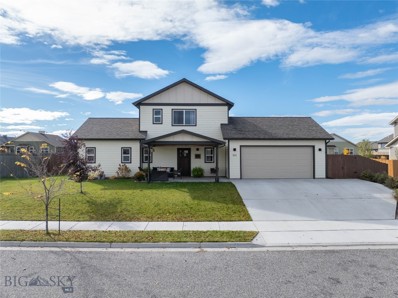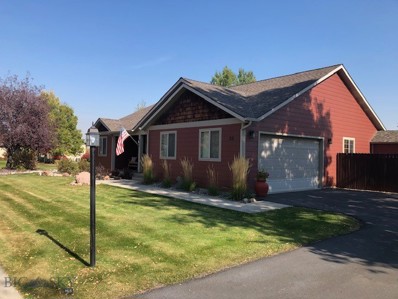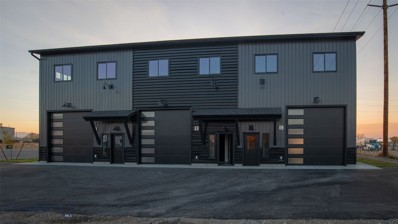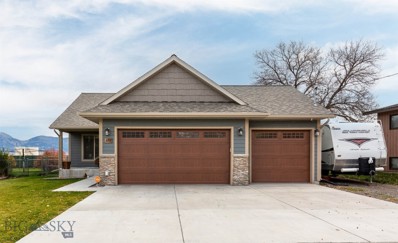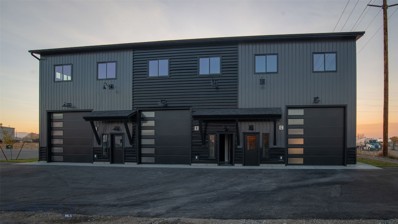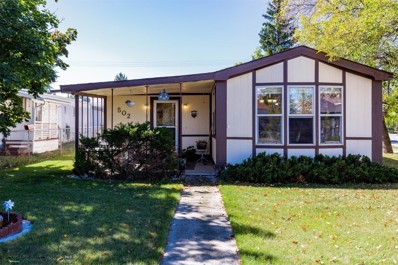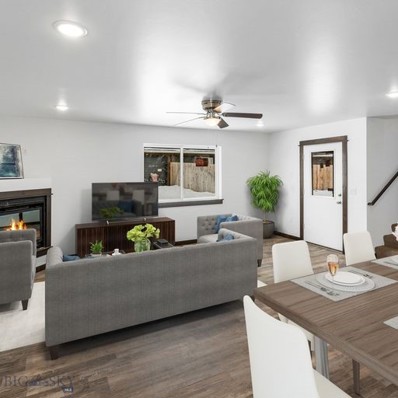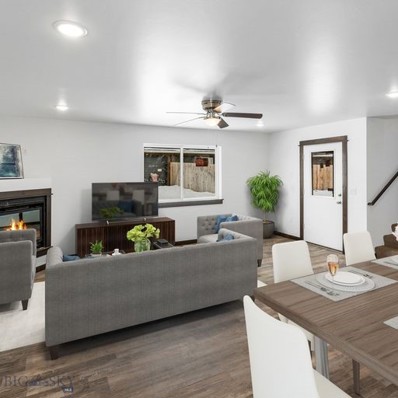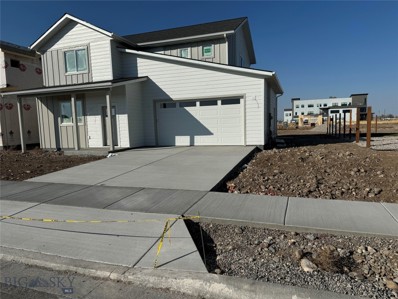Belgrade MT Homes for Rent
- Type:
- Townhouse
- Sq.Ft.:
- 2,117
- Status:
- Active
- Beds:
- 4
- Lot size:
- 0.09 Acres
- Year built:
- 2024
- Baths:
- 3.00
- MLS#:
- 397920
- Subdivision:
- West Post Subdivision
ADDITIONAL INFORMATION
Spectacular 4 bedroom townhome south of the interstate on the Bozeman “side” of Belgrade. This new master planned community features a lake, beach, playground, trails and dog park AND COMMANDING BRIDGER MOUNTAIN VIEWS! These units have real Alder wood cabinets, quartz waterfall islands, large bedrooms, fenced yards and AIR CONDITIONING INCLUDED! The moment you step inside, you are greeted with the exquisite finishings and sweeping natural light that is characteristic of the entire home. This townhome you own the land and it really lives like a single family home. The open floor plan has a fireplace, large dining room, 4 seating island, closet pantry and MASSIVE cabinet space! Upstairs you have an office loft area, extremely large master suite with volume ceilings, a transom blue sky window and the biggest walk-in master closet you have ever seen! The generous garage is HEATED and comes with a garage door opener. Extremely fast access to the airport (5 minutes), Main Street Belgrade (5 min), Bridger Bowl (32 min), Main Street Bozeman (15 min), Bozeman Hot Springs (12 min), and Big Sky Resort (59 min)! Look no further as this is your opportunity to make your Montana dreams a reality! Nestled within the brand-new West Post master planned community, this luxurious home is minutes away from all the adventure Bozeman has to offer. Invite friends and family to share your Montana lifestyle as you entertain in your chef’s kitchen and enjoy the Bozeman weather. INCLUDED UPGRADES IN PRICE: Solid Surface Luxury Vinyl Plank flooring, Upgraded Wood cabinetry $5,000, Quartz countertops $7,000,Waterfall Quartz Island $3,000, Fireplace $2,500, Steel Fireplace Mantle $800, Refrigerator $1500, Air Conditioning $7,000, Metal standing seam roof $10,000, Slab construction (no crawlspace) $12,000, Fenced Yard $15,000, Exterior metal siding 3’ above grade $7,000, Sod in backyard $3,000, Sprinkler system $4,000
$609,900
752 Thrice Loop Belgrade, MT 59714
Open House:
Monday, 11/25 10:00-5:00PM
- Type:
- Single Family
- Sq.Ft.:
- 2,208
- Status:
- Active
- Beds:
- 4
- Lot size:
- 0.12 Acres
- Baths:
- 3.00
- MLS#:
- 397909
- Subdivision:
- West Post Subdivision
ADDITIONAL INFORMATION
Welcome to West Post! Located south of I-90 in Belgrade, this new community offers amazing access to Bozeman, Big Sky, the Bridgers, and the Madison River Valley. Home to adventure playgrounds, a sprawling soccer field, pond, dog park, and picnic areas. Walking paths connect the residential areas to the community retail and grocery, keeping everything close to home. You're sure to find the perfect spot for gathering with friends and family in this beautifully well-designed community This Williams Homes' Birch features open concept living, showcasing grand 14 foot ceilings that create the perfect space to entertain. The primary suite on the top floor includes 9ft and vaulted ceilings and a spacious walk-in closet, a secondary bedroom and full bath can be found down the hall. Head down to the finished basement, where you’ll find two bedrooms, full bathroom, laundry room, and a bonus room- perfect for a family room, game room, or fitness studio. Options for AC, quartz countertops, full house LVP flooring, backyard landscaping (front yard landscaping and sprinklers are included with the home), and fencing are available. Please call for pricing while there is still time to add options.
$559,900
714 Thrice Loop Belgrade, MT 59714
Open House:
Monday, 11/25 10:00-5:00PM
- Type:
- Single Family
- Sq.Ft.:
- 1,596
- Status:
- Active
- Beds:
- 4
- Lot size:
- 0.12 Acres
- Year built:
- 2024
- Baths:
- 2.00
- MLS#:
- 397789
- Subdivision:
- West Post Subdivision
ADDITIONAL INFORMATION
This home is expected to be complete this December! Estimated closing is 12/30/24. Home to nature playgrounds, a sprawling soccer field and picnic areas, you’ll find the perfect spot for gathering with friends, family, and neighbors here at West Post. Get a bite to eat at one of Belgrade's nearby restaurants or food trucks, play in the parks and fields, or relax at the beach. Trails throughout West Post connect you to the central park, where you’ll find endless fun on adventure play equipment, the bicycle course, or at dog park. With its wide array of offerings, from exciting adventures to peaceful escapes, West Post caters to the diverse interests of the entire community. This Elkhorn is a single-level home on a lot that backs up to a neighborhood pocket park, with the front yard/driveway facing South. Enter under the covered porch, an entryway guides you into the kitchen and dining room, which showcases vaulted ceilings throughout. The large kitchen island faces the living room so you can enjoy a show or game while cooking your favorite meal. In the primary suite, you'll find a spacious walk-in closet, dual vanity, and separate water closet. Located on the opposite side of the house from the primary, the second, third, and fourth bedrooms share an additional bathroom with tub/shower. A 42' long tandem garage with a 10' wide door creates the perfect space for a workshop, home gym, vehicles, ATVs, sleds, or even an archery range. Options for AC, quartz countertops, full house LVP flooring, backyard landscaping, and fencing are available. Please call for pricing while there is still time to add options.
- Type:
- Condo
- Sq.Ft.:
- 1,452
- Status:
- Active
- Beds:
- n/a
- Year built:
- 2024
- Baths:
- MLS#:
- 397796
ADDITIONAL INFORMATION
Commercial condo/warehouse in North Belgrade, perfectly positioned near the Bozeman Airport and just minutes from the interstate. This versatile, insulated, and heated metal building is ideal for both business or personal use. 18' ceilings and a spacious 14'x14' garage door. Well-suited for variety of uses from trade business to retail, even large vehicles, recreational toys or equipment storage. Designed with low maintenance in mind, this property offers convenience and efficiency. A great opportunity for businesses in need of warehouse space or for investment buyers looking to secure prime real estate in the rapidly growing area of Belgrade.
- Type:
- Condo
- Sq.Ft.:
- 1,439
- Status:
- Active
- Beds:
- n/a
- Year built:
- 2024
- Baths:
- MLS#:
- 397795
ADDITIONAL INFORMATION
Commercial condo/warehouse in North Belgrade, perfectly positioned near the Bozeman Airport and just minutes from the interstate. This versatile, insulated, and heated metal building is ideal for both business or personal use. 18' ceilings and a spacious 14'x14' garage door. Well-suited for variety of uses from trade business to retail, even large vehicles, recreational toys or equipment storage. Designed with low maintenance in mind, this property offers convenience and efficiency. A great opportunity for businesses in need of warehouse space or for investment buyers looking to secure prime real estate in the rapidly growing area of Belgrade.
- Type:
- Townhouse
- Sq.Ft.:
- 2,006
- Status:
- Active
- Beds:
- 3
- Lot size:
- 0.09 Acres
- Year built:
- 2021
- Baths:
- 3.00
- MLS#:
- 397797
- Subdivision:
- Cloverleaf Meadows
ADDITIONAL INFORMATION
BETTER THAN NEW beautifully maintained townhome in Belgrade with several upgrades: blinds, extended concrete patio, backyard wood fence, air conditioning and NO neighbors behind! Walk into this well lit, impeccably maintained home, past the entryway into the open concept living and dining area. Custom tiled fireplace and great lighting create a welcoming atmosphere for this cozy condo. Brand new LG dishwasher, gas range, and a sliding glass door to the extended patio, perfect for hosting. Upstairs has three bedrooms, including the master bedroom with stunning Bridger views. The master suite features a walk in bathroom with custom shelving, and a walk in closet. Upstairs are two additional good sized bedrooms, a full bath, laundry room, and landing area at the top of the stairs with a window making a great office/library space. This home is cozy and inviting and includes all of the impressive upgrades!
$559,900
722 Thrice Loop Belgrade, MT 59714
Open House:
Monday, 11/25 10:00-5:00PM
- Type:
- Single Family
- Sq.Ft.:
- 1,596
- Status:
- Active
- Beds:
- 4
- Lot size:
- 0.12 Acres
- Baths:
- 2.00
- MLS#:
- 397742
- Subdivision:
- West Post Subdivision
ADDITIONAL INFORMATION
Home to nature playgrounds, a sprawling soccer field and picnic areas, you’ll find the perfect spot for gathering with friends, family, and neighbors here at West Post. Get a bite to eat at one of Belgrade's nearby restaurants or food trucks, play in the parks and fields, or relax at the beach. Trails throughout West Post connect you to the central park, where you’ll find endless fun on adventure play equipment, the bicycle course, or at dog park. With its wide array of offerings, from exciting adventures to peaceful escapes, West Post caters to the diverse interests of the entire community. This Elkhorn is a single-level home on a lot that backs up to a neighborhood pocket park, with the front yard/driveway facing South. Enter under the covered porch, an entryway guides you into the kitchen and dining room, which showcases vaulted ceilings throughout. The large kitchen island faces the living room so you can enjoy a show or game while cooking your favorite meal. In the primary suite, you'll find a spacious walk-in closet, dual vanity, and separate water closet. Located on the opposite side of the house from the primary, the second, third, and fourth bedrooms share an additional bathroom with tub/shower. A 42' long tandem garage with a 10' wide door creates the perfect space for a workshop, home gym, vehicles, ATVs, sleds, or even an archery range. Options for AC, quartz countertops, full house LVP flooring, backyard landscaping, and fencing are available. Please call for pricing while there is still time to add options. This home is estimated to be complete 4/3/25.
$619,900
1005 Melissa Way Belgrade, MT 59714
- Type:
- Single Family
- Sq.Ft.:
- 1,623
- Status:
- Active
- Beds:
- 3
- Lot size:
- 0.25 Acres
- Baths:
- 2.00
- MLS#:
- 397672
- Subdivision:
- Meadowlark Ranch
ADDITIONAL INFORMATION
Beautifully designed new construction home built by Infinity Homes in the Meadowlark Ranch Subdivision. This open concept floor plan offers plenty of space for entertaining. The kitchen features ample storage with a large pantry and quartz countertops. Walk down the hall to the primary bedroom on your right with ensuite bathroom featuring tile shower and expansive walk-in closet. Across the hallway you will find a large laundry/mud room leading to the attached 3 car garage, perfect for extra vehicles, toys and storage! Continuing down the hall you will pass the main bathroom and come to 2 additional bedrooms. Spend the warm summer days on your covered front porch enjoying the big Montana sky! There is still time to customize your finishes. Call today! *Photos of similar home*
$599,900
2310 Oriole Drive Belgrade, MT 59714
- Type:
- Single Family
- Sq.Ft.:
- 2,202
- Status:
- Active
- Beds:
- 3
- Lot size:
- 0.23 Acres
- Baths:
- 2.00
- MLS#:
- 397646
- Subdivision:
- Meadowlark Ranch
ADDITIONAL INFORMATION
Welcome home! An inviting front porch leads you into this gorgeous new construction home in the Meadowlark Ranch Subdivision. As you enter through the front door you will discover an open concept living, dining, and kitchen area. The kitchen boasts quartz counters with ample storage, including a generous corner pantry and a spacious island. Upstairs, the primary suite features a large walk-in close, private bath with a tile shower, and dual sinks. Across the hall from the primary suite, there are two additional bedrooms and one bathroom. The laundry room is conveniently located in the hallway upstairs. Room to grow in the unfinished lower level, finish yourself or ask builder for pricing. Bring your toys!! Spacious 3-car garage *NOTE: Photos of similar home*
- Type:
- Single Family
- Sq.Ft.:
- 1,968
- Status:
- Active
- Beds:
- 4
- Lot size:
- 1.07 Acres
- Year built:
- 1996
- Baths:
- 2.00
- MLS#:
- 397714
- Subdivision:
- Summit
ADDITIONAL INFORMATION
Enjoy this spacious one-acre corner lot with a private fenced backyard. The seller loves the privacy, location, space, and beautiful mountain views. The property has a large, newer privacy fence, playhouse, deck, and several trees in the backyard, plus a shed for tools on the front side. The covenants even allow for a shop to be built, per the approval of the design committee. This tri-level home is very accommodating with 4+ bedrooms, an office, and a family room (currently used as a bedroom) but they could be used for whatever you need, such as an exercise room, playroom, hobby room, etc. As you enter the front door into the living room, it flows to the dining area and kitchen with a pantry. The laundry room and an office/bedroom or flex room are through the kitchen. The upper level features the master bedroom with a private bathroom, two bedrooms, and another full bathroom. The lower level is a daylight basement with a possible family room, another bedroom, a utility room, and crawl space storage. There is a private well and septic, plus underground sprinklers. And finally, with the ample parking space of this lot, you'll have plenty of room for your RV's, boats, and other equipment for your Montana adventures. Less than 10 minutes to the airport, only 5 minutes to Erwin Bridge Fishing Access Site on the Gallatin River, just 34 minutes to Bridger Bowl Ski Resort, about 56 minutes to Big Sky, less than 90 minutes to Yellowstone National Park, and conveniently close to many trailheads in the national forest for you to explore pursuing all your outdoor activities (according to Google Maps).
$755,000
2312 Oriole Drive Belgrade, MT 59714
- Type:
- Single Family
- Sq.Ft.:
- 2,430
- Status:
- Active
- Beds:
- 4
- Lot size:
- 0.23 Acres
- Year built:
- 2024
- Baths:
- 3.00
- MLS#:
- 397685
- Subdivision:
- Meadowlark Ranch
ADDITIONAL INFORMATION
Warm, contemporary, and inviting, the open layout of this brand new home lends itself to easy living and entertaining, The main floor master suite offers comfort and privacy with dual sinks, a luxurious tiled shower, and walk in closet. There are 3 more bedrooms and a full bath upstairs for plenty of extra space. Step outside onto the covered back patio and you will find yourself in a mountain oasis with stunning views of the Bridgers. Come take a look! If a picture is worth a thousand words, seeing it for yourself has to be worth at least a few dozen pictures.
- Type:
- Single Family
- Sq.Ft.:
- 1,761
- Status:
- Active
- Beds:
- 3
- Lot size:
- 0.07 Acres
- Year built:
- 2024
- Baths:
- 3.00
- MLS#:
- 397697
- Subdivision:
- Prescott Ranch
ADDITIONAL INFORMATION
This move-in ready Prescott Ranch Home is 1,688 sq. ft. with 3 bedrooms, 2.5 baths, 2 car garage, side patio for relaxing or entertaining. Many features in this home that you will love including 9' ceilings, designer door and bathroom hardware, Moen plumbing fixtures, 5.5 in baseboards, luxury vinyl plank flooring, air conditioning, recessed lighting and large windows that make this house light & bright! Fully landscaped front and rear yards, including underground sprinklers and fencing. Fiber optic internet from Century Link on demand with up to one Gigabit internet speed. HOA includes front landscaping and snow removal of back alley. Prescott Ranch provides community parks and Bridger Mountain views from the neighborhood with convenient access to Bozeman, Belgrade, and Big Sky. Sales Office is open everyday from 10am-5pm. This home is complete and move-in ready. Photos are of the available home while the Virtual Tour shows the furnished model for additional perspective. One listing agent is related to seller/builder
- Type:
- Single Family
- Sq.Ft.:
- 2,009
- Status:
- Active
- Beds:
- 3
- Lot size:
- 0.17 Acres
- Year built:
- 2024
- Baths:
- 3.00
- MLS#:
- 397691
- Subdivision:
- Prescott Ranch
ADDITIONAL INFORMATION
This single-level Prescott Ranch Home is located near two great neighborhood parks. This 3 Bedroom, 2.5 Bath home includes the primary suite including large bathroom with tile and glass surrounds, an oversized walk-in closet, an expansive, open concept living space with kitchen with walk-in pantry, living room, dining area. The laundry room is also adjacent to the oversized two car-garage. This home features beautiful finishes and thoughtful touches like LVP Flooring, carpet in the bedrooms, and a fireplace. The home comes with a 1-year builder warranty, A/C, fully landscaped lot, sprinkler system, and perimeter fencing. Prescott Ranch provides community parks and Bridger Mountain views from the neighborhood with convenient access to Bozeman, Belgrade, and Big Sky. Sales Office is open everyday from 10am-5pm. This home is complete and move-in ready. Photos are of the available home while the Virtual Tour shows the furnished model for additional perspective. One listing agent is related to seller/builder
- Type:
- Land
- Sq.Ft.:
- n/a
- Status:
- Active
- Beds:
- n/a
- Lot size:
- 20.8 Acres
- Baths:
- MLS#:
- 397679
ADDITIONAL INFORMATION
Unique estate subdivision with open views and open space the priority. Twenty acre lot with three acre building envelope to secure the open farm environment. Phenomenal view property with privacy and quiet. Four mountain ranges visible from the property. Where the deer and antelope play!( and the elk, and the pheasant). Looking for an estate property with protective covenants and quiet habitat, look no further. Easy acces to both Bozeman and Belgrade. Electric and gas lines available on Penwell Bridge Road. The property is approved as a priliminary plat and final plat will be in the spring when the pond is complete. Make an offer today to capture introductory pricing as the remaining three lots will be considerably more. The views will take your breath away. Color changes over the seasons will remind you why you are in Montana. Views forever.
$3,980,000
Address not provided Belgrade, MT 59714
- Type:
- Land
- Sq.Ft.:
- n/a
- Status:
- Active
- Beds:
- n/a
- Lot size:
- 131.7 Acres
- Baths:
- MLS#:
- 397673
ADDITIONAL INFORMATION
Magnificent views in all directions. Five mountain ranges are visible from the property which coruscates with the colors of Montana. This precious property lies below the Bridger Mountains in an area of abundant wildlife, grand sunrises and sunsets, where antelope do roam. The mountains fill the big sky creating moments of awe. A coveted dream property just below the Springhill area, with easy access to both Bozeman and Belgrade. Bordered by two paved roads for easy developement or dream home building. Electric and gas lines run along paved Penwell Bridge road.The owner is a licensed real estate broker . This gem should not be overlooked. This is an investment in the Gallatin Valleys future and a dream that someone can capture. Life may be a journey but this is a destination!
- Type:
- Single Family
- Sq.Ft.:
- 1,500
- Status:
- Active
- Beds:
- 3
- Lot size:
- 0.2 Acres
- Year built:
- 2014
- Baths:
- 2.00
- MLS#:
- 397604
- Subdivision:
- Meadowlark Ranch
ADDITIONAL INFORMATION
This inviting 1,500 square foot residence features 3 bedrooms and 2 full bathrooms, perfect for families or those seeking extra space. As you step inside, you’ll be greeted by a bright and airy living area, ideal for relaxing or entertaining. The open-concept layout flows seamlessly into a well-appointed kitchen. The primary bedroom offers an en-suite bathroom for added convenience. Two additional bedrooms provide flexibility for guests, a home office, or a playroom. Outside, the fenced yard equipped with an underground sprinkler system provides a haven for children and pets, while the double-car garage offers plenty of room for vehicles and storage. Located in the heart of Meadowlark Ranch, you’ll enjoy a friendly community atmosphere with nearby parks, walking trails, and easy access to local amenities.
- Type:
- Single Family
- Sq.Ft.:
- 1,924
- Status:
- Active
- Beds:
- 4
- Lot size:
- 0.24 Acres
- Year built:
- 2018
- Baths:
- 3.00
- MLS#:
- 397535
- Subdivision:
- Ryen Glenn
ADDITIONAL INFORMATION
Welcome to 1513 Ingomar Blvd., nestled in the desirable Ryen Glenn Subdivision. As you approach this charming home, you are greeted by a welcoming front patio that boasts stunning views of the Bridger Mountains, creating a picturesque backdrop for your everyday life. Upon entering, you'll be captivated by the spacious open-concept design that seamlessly integrates the kitchen, living, and dining areas, perfect for entertaining family and friends. The modern kitchen is a chef's delight, featuring a generous pantry, a large island for meal prep, elegant granite countertops, and sleek stainless steel appliances that make cooking a pleasure. The main level is home to a generous owner's suite, offering a private retreat complete with its own patio—an ideal spot for savoring your morning coffee or unwinding with a glass of wine in the evening. Upstairs, you’ll discover three additional bedrooms and a well-appointed full bathroom, providing ample space for family or guests. Step outside to one of the two concrete patios, where you'll find a fully fenced yard, complete with a dedicated dog run, making it a perfect haven for your furry family members to roam and play freely. Plus, with asphalt trails leading you to a beautiful 12-acre park less than a block away, outdoor adventures are right at your doorstep.
$649,000
23 RED BARN DR. Belgrade, MT 59714
- Type:
- Single Family
- Sq.Ft.:
- 1,534
- Status:
- Active
- Beds:
- 3
- Lot size:
- 0.61 Acres
- Year built:
- 2003
- Baths:
- 2.00
- MLS#:
- 397596
- Subdivision:
- Landmark
ADDITIONAL INFORMATION
SINGLE LEVEL IMPECCABLY MAINTAINED HOME ON THE NORTHERN PERIMETER OF LANDMARK SUB ON A CORNER LOT OFF A QUIET DEAD END STREET BACKING TO OPEN FIELDS. ABSOLUTE PRIDE OF OWNERSHIP SHOWS INSIDE AND OUT! THIS ONE HAS SO MANY BELLS AND WHISTLES YOU WILL BE AMAZED. MOUNTAIN VIEWS, FIREPLACE, HOT TUB, SAUNA, WATER SOFTENER, ENCLOSED PARKING AREA FOR MT TOYS, CENTRAL AIR CONDITIONING, HEATED & FINISHED TWO CAR GARAGE WITH NUMEROUS BUILT IN SHELVES AND WORK BENCH. EXTENSIVE LANDSCAPING W/ DECORATIVE ROCKS & COMPLETE WITH UNDERGROUND SPRINKLERS, FIRE PIT AREA, A "SHE SHED" AND A "HE SHED". INSIDE YOU WILL FIND VAULTED CEILINGS, OPEN AND INVITING FLOOR PLAN, ENGINEERED HARD WOOD FLOORING, TILE, CUSTOM BLINDS, AND MANY MORE CUSTOM TOUCHES THROUGHOUT. THIS HOME IS TRULY BEAUTIFUL, IMMACULATE AND A PLEASURE TO SHOW.
$675,000
213 Fletching Way Belgrade, MT 59714
- Type:
- Condo
- Sq.Ft.:
- 2,317
- Status:
- Active
- Beds:
- n/a
- Year built:
- 2024
- Baths:
- MLS#:
- 397601
- Subdivision:
- Jackrabbit Reserve
ADDITIONAL INFORMATION
Live/Work Condos Belgrade. South of I-90 and west off Jackrabbit Lane on Fletching. This conveniently located commercial live/work condo offers 2317+/- sq ft, with 1121+/- sq ft 2 bed 1 full bath unit above and 1196 +/- sq ft commercial shop with 1/2 bath and small air conditioned office. The upstairs 2 bedroom unit has central AC and gas forced air heat. This end unit backs to a larger commercial lot and backs to dedicated open space to the west. These live work units offer tons of options and can function much like a duplex with the units being completely separate. Monthly HOA of $200 for snow plowing, yard and insurance. This is the North end unit.
- Type:
- Single Family
- Sq.Ft.:
- 2,582
- Status:
- Active
- Beds:
- 5
- Lot size:
- 0.19 Acres
- Year built:
- 2018
- Baths:
- 3.00
- MLS#:
- 397624
- Subdivision:
- Benson Additions
ADDITIONAL INFORMATION
Welcome to 408 Bridger View Drive! Come explore this meticulously maintained, single-owner home. Featuring 5 bedrooms, 3 bathrooms, this spacious home offers an expansive 2582 sqft of comfortable living space for your Montana lifestyle and boasts wonderful Bridger Mountain views. The newest home in an established, mature neighborhood in central Belgrade, and situated on a quiet street with Bridger View Park just across the road! Designed with an open living area boasting vaulted ceilings, providing a welcoming and spacious atmosphere perfect for both relaxing and entertaining. The kitchen is ideal for both everyday use and hosting guests, featuring an oversized kitchen island with bar seating, granite countertops throughout, an oversized pantry, and stainless steel appliances.The main level features the primary bedroom with primary bathroom and walk-in closet, as well as two additional bedrooms and guest bathroom. The lower level is fully finished, boasting a second living room perfect for your multimedia space. You’ll also find two additional oversized guest bedrooms, both boasting walk-in closets and full window egress, just opposite to the guest bathroom; the lower level is ideally set up for private guest quarters. The oversized 3-car garage is ideal for use year-round, featuring an electric garage heater, epoxy flooring, and Garage Smart System (power, air compressor, and speaker). Just opposite the garage you’ll find a gravel driveway to store your recreational vehicles and toys. The fully landscaped front and back yards feature underground irrigation and drip lines. Lovingly upgraded in the past few years! RECENT UPGRADES INCLUDE: Refrigerator (2024), expanded back patio (2024), water softener (2023), garage heater & epoxy floors (2023), air-conditioner (2021). Centrally located to all of Belgrade, Bozeman, and everything the Gallatin Valley has to offer! Minutes from historic Downtown Belgrade, Yellowstone International Airport, Belgrade Elementary School, Belgrade High School, and other local schools. Don't miss the opportunity to make this home yours!
$675,000
213 Fletching Way Belgrade, MT 59714
- Type:
- Condo
- Sq.Ft.:
- 2,317
- Status:
- Active
- Beds:
- 2
- Year built:
- 2024
- Baths:
- 3.00
- MLS#:
- 397536
- Subdivision:
- Jackrabbit Reserve
ADDITIONAL INFORMATION
Live/Work Condos Belgrade. South of I-90 and west off Jackrabbit Lane on Fletching. This conveniently located commercial live/work condo offers 2317+/- sq ft, with 1121+/- sq ft 2 bed 1 full bath unit above and 1196 +/- sq ft commercial shop with 1/2 bath and small air conditioned office. The upstairs 2 bedroom unit has central AC and gas forced air heat. This end unit backs to a larger commercial lot and backs to dedicated open space to the west. These live work units offer tons of options and can function much like a duplex with the units being completely separate. Monthly HOA of $200 for snow plowing, yard and insurance. This is the North end unit.
- Type:
- Other
- Sq.Ft.:
- 1,510
- Status:
- Active
- Beds:
- 3
- Lot size:
- 0.16 Acres
- Year built:
- 1995
- Baths:
- 2.00
- MLS#:
- 397572
- Subdivision:
- Ferris Addition
ADDITIONAL INFORMATION
Wonderful single family home located on great corner lot with easy access to all Belgrade has to offer! This 3 bedroom home features a cozy family room addition plus the existing living room giving plenty of space for everyone in the household. Extremely spacious kitchen and dining area with tons of natural light. Oversized, heated 2 car garage with tons of built in storage and bench space with easy alley access are the perfect touch for making this a great place to call home. Conveniently located to parks, shopping and more. A great opportunity to make this your own place to call home.
- Type:
- Townhouse
- Sq.Ft.:
- 1,642
- Status:
- Active
- Beds:
- 3
- Lot size:
- 0.08 Acres
- Year built:
- 2024
- Baths:
- 3.00
- MLS#:
- 397461
- Subdivision:
- Other
ADDITIONAL INFORMATION
This brand new construction 3 bed 2.5 bath townhouse in Belgrade is complete! Open floor plan on the main level with gas fireplace, kitchen island, and half bath. Upstairs you'll find the en-suite master with private bath, and 2 more bedrooms that share another full bath. Great finishes like granite counters, solid wood trim, & luxury vinyl plank flooring. 2 car attached garage for all your toys and a full landscape package. Some photos may be of similar units, colors & layout may vary. Call Today!
- Type:
- Townhouse
- Sq.Ft.:
- 1,642
- Status:
- Active
- Beds:
- 3
- Lot size:
- 0.08 Acres
- Year built:
- 2024
- Baths:
- 3.00
- MLS#:
- 397460
- Subdivision:
- Other
ADDITIONAL INFORMATION
This brand new construction 3 bed 2.5 bath townhouse in Belgrade is complete! Open floor plan on the main level with gas fireplace, kitchen island, and half bath. Upstairs you'll find the en-suite master with private bath, and 2 more bedrooms that share another full bath. Great finishes like granite counters, solid wood trim, & luxury vinyl plank flooring. 2 car attached garage for all your toys and a full landscape package. Some photos may be of similar units, colors & layout may vary. Call Today!
$579,000
506 Wise Way Belgrade, MT 59714
- Type:
- Single Family
- Sq.Ft.:
- 1,522
- Status:
- Active
- Beds:
- 3
- Lot size:
- 0.12 Acres
- Year built:
- 2024
- Baths:
- 3.00
- MLS#:
- 397466
- Subdivision:
- West Post Subdivision
ADDITIONAL INFORMATION
Your full size pick up will fit on this driveway! Homes are proudly built by Bridger Homes MT with careful attention and thought to provide a high-quality new home with most of the amenities Montanans need--Space, Storage, Location, and Convenience. These homes are designed with the Montana family and single professional in mind. Fiber optic line ran through the entire house allowing for great streaming/ internet speed. When you walk through the front door the first thing you notice is the large open living space (including a half bath) off the main floor with 9' ceilings. A large island with multiple cabinets below for storage. 3cm quartz countertops throughout the house. Upstairs you will find a built-out space for a stackable washer/dryer, and linen/storage closet. Full bathroom, 2 bedrooms & the main bedroom ensuite with beautiful tile, and a walk-in closet. The large garage has an 8' tall door, fully insulated, and painted. Additional storage area as well for seasonal items. A side man door off the garage allows access to the large side yard. The large driveway allows for full-size vehicles to park with plenty of room. The fenced, fully landscaped yard also features a 3' man gate and a 10' wide, double gate off the side of the driveway. This allows for access to the side and backyard which is a great bonus. Call and schedule a showing today. Please note, there are more houses with this very similar floor plan that are close to completion if this one is under contract.

Belgrade Real Estate
The median home value in Belgrade, MT is $520,600. This is lower than the county median home value of $648,700. The national median home value is $338,100. The average price of homes sold in Belgrade, MT is $520,600. Approximately 55.37% of Belgrade homes are owned, compared to 39.2% rented, while 5.43% are vacant. Belgrade real estate listings include condos, townhomes, and single family homes for sale. Commercial properties are also available. If you see a property you’re interested in, contact a Belgrade real estate agent to arrange a tour today!
Belgrade, Montana has a population of 10,555. Belgrade is more family-centric than the surrounding county with 37.06% of the households containing married families with children. The county average for households married with children is 34.15%.
The median household income in Belgrade, Montana is $72,921. The median household income for the surrounding county is $76,208 compared to the national median of $69,021. The median age of people living in Belgrade is 33.5 years.
Belgrade Weather
The average high temperature in July is 84.7 degrees, with an average low temperature in January of 11.5 degrees. The average rainfall is approximately 16.2 inches per year, with 56.3 inches of snow per year.
