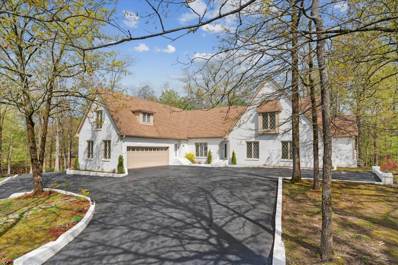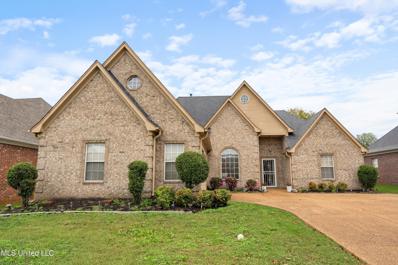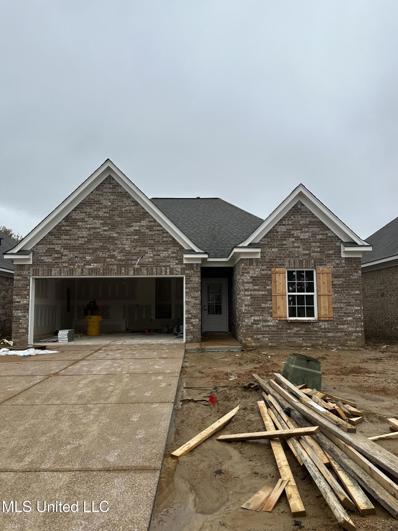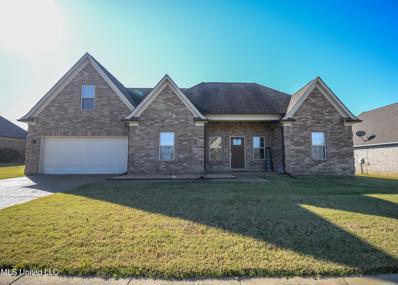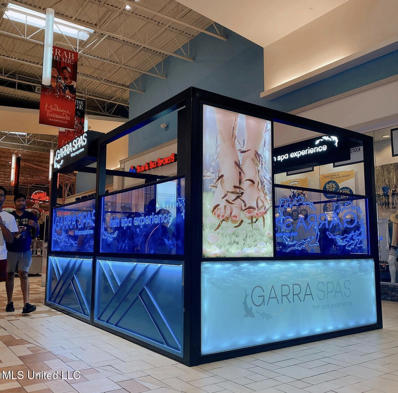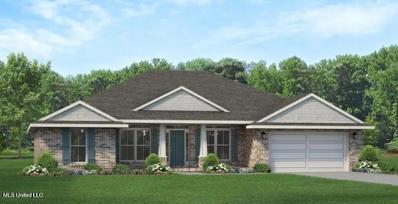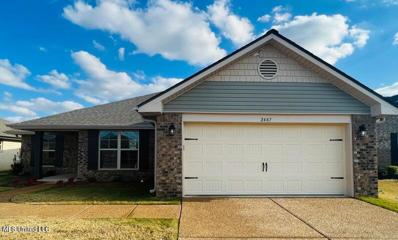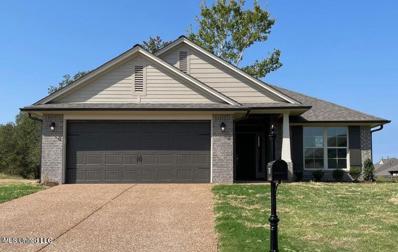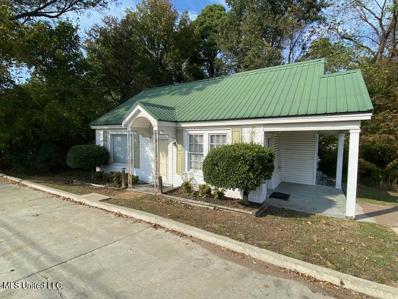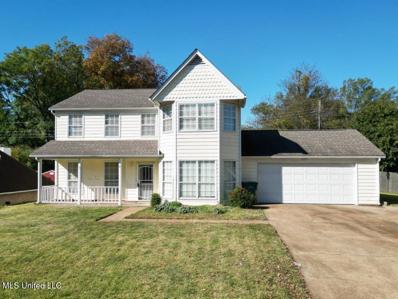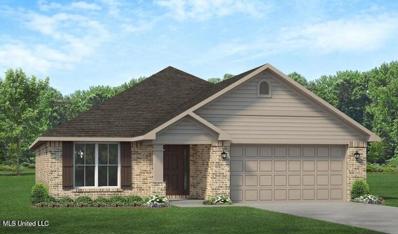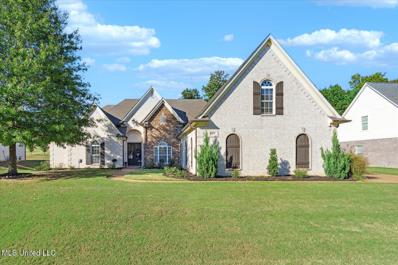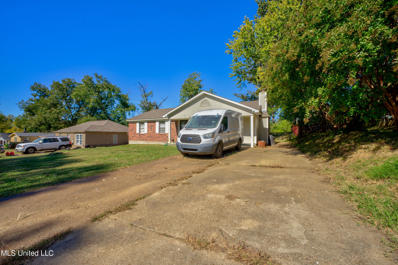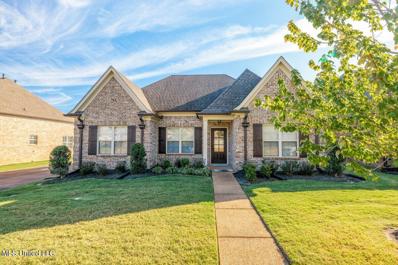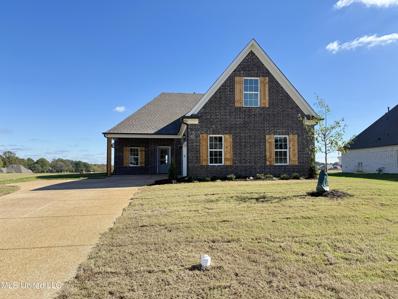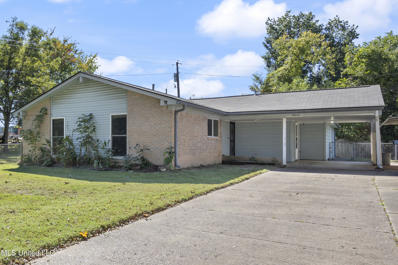Southaven MS Homes for Rent
- Type:
- Single Family-Detached
- Sq.Ft.:
- 6,999
- Status:
- Active
- Beds:
- 6
- Year built:
- 1990
- Baths:
- 5.10
- MLS#:
- 10185027
- Subdivision:
- LOT 61 STONEHEDGE S-D
ADDITIONAL INFORMATION
This is your chance to make this custom home in Southaven in the prestigious Stonehedge neighborhood yours! Major renovation of over $150,000 was just completed for the new buyer to enjoy! Sitting on over an acre lot this 6,300 sq/ft home is one of a kind 5 Bedrooms (2 Primary suites)-5.5 Bathrooms-Formal dining room with China closet-Private office/study with built-ins-Huge play room with wet bar-Private baths for five of the six bedrooms-Dynamite kitchen that includes tons of cabinets with pull outs, 2 cooking areas (New JennAir Gas cooktop on island and new JennAir electric down-draft range in brick alcove), 2 sinks, both with touch less faucets, 2 pantries, gorgeous quartz counter tops, built in ice-maker, hot water dispenser and more-Hearth Room/Breakfast Area with a wall of windows over-looking a 5 level tiered deck-Great Room with fireplace, wood ceiling beams and gorgeous built-in storage
- Type:
- Single Family
- Sq.Ft.:
- 2,900
- Status:
- Active
- Beds:
- 5
- Lot size:
- 0.19 Acres
- Year built:
- 2007
- Baths:
- 3.00
- MLS#:
- 4096484
- Subdivision:
- Snowden Grove
ADDITIONAL INFORMATION
Welcome to this beautifully upgraded 5-bedroom, 3-bath home (or 4 bedrooms plus a spacious bonus room) featuring a desirable split floor plan for added privacy and functionality! Featuring newly installed hardwood floors throughout, this home offers seamless flow and sophistication. The cozy hearth room and elegant dining area are perfect for both family gatherings and entertaining guests. The recently upgraded eat-in kitchen boasts sleek ceramic tile floors, modern cabinetry, and quality fixtures--a space any home chef will adore. The master suite includes an expansive, $5,000 upgraded closet, offering ample room for all your wardrobe needs. Outside, unwind on the oversized extended patio, which opens to a spacious, well-maintained yard complete with a storage shed. Ideal for outdoor activities, gardening, or just relaxing. Located close to all the dining and shopping options at Silo Square and just a short drive to the BankPlus Amphitheater for top-notch entertainment, this home offers both comfort and convenience. Don't miss your chance to make it yours!
- Type:
- Single Family-Detached
- Sq.Ft.:
- 2,399
- Status:
- Active
- Beds:
- 4
- Lot size:
- 0.45 Acres
- Year built:
- 2022
- Baths:
- 2.00
- MLS#:
- 10185666
- Subdivision:
- CHERRY TREE SUBDIVISION NEIGHBORHOOD K
ADDITIONAL INFORMATION
BUILT IN 2022, This beautiful Southaven home, located in the Cherry Tree subdivision. Featuring 4 bedrooms, 2 full baths. The master suite has two walk-in closets, double vanities, separate tub and walk-in shower. Open floor plan. Kitchen has granite countertops with breakfast bar, Dining room, Laundry room, custom designed front and back doors, 2 car garage, new screened in patio area (2024) with a spacious backyard for your family gathering. New storage building (2024). This home is conveniently located close to dining, shopping, and schools. (Desoto Central School District) This home would be perfect for your family!
- Type:
- Single Family
- Sq.Ft.:
- 1,417
- Status:
- Active
- Beds:
- 3
- Lot size:
- 0.11 Acres
- Year built:
- 2024
- Baths:
- 2.00
- MLS#:
- 4096273
- Subdivision:
- Central Gardens
ADDITIONAL INFORMATION
Discover your dream in Central Gardens 55+ Retirement Community! Fenced, Gated and Serene. 3 Bedrooms, 2 baths, double garage home overlooking 2 small lakes. Kitchen with custom cabinets, stainless steel appliances, granite countertops, LVP flooring in living room area, kitchen and halls. Handicap access 36'' doors, lever door handles and roll in shower in primary bath. HOA handles yard maintenance and exterior painting of home.
- Type:
- Single Family
- Sq.Ft.:
- 2,587
- Status:
- Active
- Beds:
- 4
- Lot size:
- 0.27 Acres
- Year built:
- 2017
- Baths:
- 3.00
- MLS#:
- 4096062
- Subdivision:
- Snowden Grove
ADDITIONAL INFORMATION
This immaculate, home is nestled in a peaceful cove lot with lush, mature trees offering privacy and shade. Conveniently located near Snowden Grove Park, the Amphitheater, and the vibrant NEW Silo Square shopping district, it provides both a quiet retreat and easy access to local amenities. Plus, it's just steps from the community walking trail!Property Highlights:Move-In Ready & Immaculately Maintained - This home features a popular, open split floor plan with 4 spacious bedrooms, 3 full bathrooms, and a versatile bonus room, all in pristine condition.Inviting Living Spaces - The heart of the home boasts hardwood floors throughout the entry, dining room, living room, kitchen, breakfast nook, and hallways. The living room features recessed lighting, ceiling fan, and a cozy gas fireplace with shiplap detail, opening into the stunning kitchen.Chef-Inspired Kitchen - The kitchen is a true showstopper with a 9-foot center island accented with beadboard trim, a granite breakfast bar, custom soft-close cabinetry, a stylish tile backsplash, and stainless steel appliances, including double ovens. Luxurious Primary Suite - A spacious, private retreat, the primary suite includes a bay window sitting area, vaulted ceiling, and a spa-like bath with separate vanities, two walk-in closets, a soaking tub, and a large walk-thru shower with dual showerheads and a built-in seat.Popular open and split floor plan downstairs offering the master suite as well as an additional bedroom and a full bathroom. Upstairs includes two bedrooms, one being oversized including a study/exercise area, a multi-purpose bonus room and a full bathroom. Outdoor Entertaining - Step outside to the screened-in porch, with a ceiling fan, that leads to a large backyard shaded by mature trees. There's plenty of space for outdoor activities or to add a pool, with no shortage of privacy between neighbors.Additional Features:Crown molding throughoutElegant wood-tread stairs with iron railsInsulated vinyl windows with wood trim and blindsTankless water heaterWalk-in floored attic for additional storageBuilt-in garage storageArchitectural shingles, gutters, and landscape lightingThis home combines thoughtful design, modern amenities, and a prime location in one of the area's most sought-after neighborhoods. Don't miss the chance to make it yours!
- Type:
- Single Family
- Sq.Ft.:
- 2,309
- Status:
- Active
- Beds:
- 4
- Lot size:
- 0.19 Acres
- Year built:
- 2015
- Baths:
- 2.00
- MLS#:
- 4095907
- Subdivision:
- Cherry Tree Park South
ADDITIONAL INFORMATION
NEW LISTING! Come see this lovely very well maintained split floor plan home. There are 3 bedrooms, 2 bath & a formal dining room on the main level with a 4th bedroom or bonus room upstairs. As you enter, you are greeted with a spacious family room with a fire place. The kitchen has granite counter tops, stainless steel appliances and an eat in area, all open to the living room. The roomy primary suite includes a luxury bath with two walk in closets, double vanity, jetted tub and separate walk-in shower. As you walk outside relax under a covered patio looking out to a large fenced backyard. Plenty of room for entertaining or adding a pool if wanted.Nestled in a cove in the sought out Cherry Tree Park subdivision. Great location near many restaurants, shopping areas and in a great school district.Please make sure doors are locked when finished showing. Thank you!
- Type:
- Other
- Sq.Ft.:
- 200
- Status:
- Active
- Beds:
- n/a
- Lot size:
- 0.11 Acres
- Year built:
- 2022
- Baths:
- MLS#:
- 4095803
ADDITIONAL INFORMATION
Fish Spa Business for sale. Preferred cash sale! Gross income $270,000-$400,000 annually per unit! 2 units available for sale. If sole owner works kiosk alone, 90% profits! Staffing would be approx. 52% profit margin! Each kiosk purchased for $120,000 each originally! Selling under-market value & open to negotiate depending on purchase funds!
- Type:
- Single Family
- Sq.Ft.:
- 2,202
- Status:
- Active
- Beds:
- 4
- Lot size:
- 0.25 Acres
- Year built:
- 2024
- Baths:
- 2.00
- MLS#:
- 4095768
- Subdivision:
- Cherry Tree Park South
ADDITIONAL INFORMATION
One of our most sought after plans, beautiful with 2202 square feet includes 4 spacious bedrooms, 2 Baths, elegant tray and vaulted ceilings, Large walk-in closets, and granite countertops in both the kitchen and bathrooms. Our COREtec flooring is throughout living areas. This home also has a spacious 2-car garage, large lot is fully sodded yard with landscaping.
- Type:
- Single Family
- Sq.Ft.:
- 1,700
- Status:
- Active
- Beds:
- 3
- Lot size:
- 0.03 Acres
- Year built:
- 2024
- Baths:
- 2.00
- MLS#:
- 4095756
- Subdivision:
- Cherry Tree Park South
ADDITIONAL INFORMATION
Welcome to Cherry Tree Park South just off Getwell conveniently located just a couple of minutes from Silo Square where you can enjo the finest shopping, eating and concerts too! Step into this cute bungalow style home that offer a large family room that is adjacent to a kitchen with breakfast bar, custom cabinets, granite counter tops and stainless appliances. There is also a formal dining room as you enter off foyer. Primary bedroom has ample space with private bath with separate shower and tub, w/ walk in closet and linen closet. There is 2 additional bedrooms in this split plan with a laundry room and bath between. We offer our COREtec flooring throughout the living areas ,and there is even a covered patio off great room. The exterior is brick w/ hardiplank siding for low maintenance. 2 car garage with fully sodded yard and landscaping.
- Type:
- Single Family
- Sq.Ft.:
- 1,820
- Status:
- Active
- Beds:
- 3
- Lot size:
- 0.27 Acres
- Year built:
- 2024
- Baths:
- 2.00
- MLS#:
- 4095689
- Subdivision:
- Cherry Tree Park South
ADDITIONAL INFORMATION
Cute bungalow style home all on one level is waiting to welcome you home. 3 bedrooms+ office/study w/ closet and 2 baths. Custom cabinets and breakfast bar with pantry for extra storage, also Granite tops with stainless steel appliances to complete this cozy kitchen. Split bedrooms offer privacy with separate entrance to baths. We offer COREtec flooring throughout living areas. Covered patio offers another living area to relax.
- Type:
- Office
- Sq.Ft.:
- 1,147
- Status:
- Active
- Beds:
- n/a
- Lot size:
- 0.42 Acres
- Year built:
- 1960
- Baths:
- MLS#:
- 4095659
ADDITIONAL INFORMATION
Great Office Location in the Heart of Southaven on Stateline Road(Main Street. 6 Offices, plus file room and restroom. New Central Heat and Air. Hardwood Floors. Move in Ready.
- Type:
- Single Family
- Sq.Ft.:
- 2,169
- Status:
- Active
- Beds:
- 3
- Lot size:
- 0.14 Acres
- Year built:
- 2024
- Baths:
- 3.00
- MLS#:
- 4095627
- Subdivision:
- Silo Square
ADDITIONAL INFORMATION
The Bellingrath I plan is newly complete & move-in ready! This beautiful, open concept & airy floor plan offers 3 BR, 3 BA with an upstairs bonus room. With the additional upstairs bath complete, bonus room could also be considered a 4th bedroom for guest or a room with just a bit more privacy! Plus, enjoy a welcoming covered front AND peaceful covered back porch, mud room area, custom wood shelving, stainless steel appliances, and more! In the Silo Square cottages, you're just a short walk, bike ride, or golf cart ride away from dining, shopping, coffee & dessert shops, dentist offices, Silo Academy, the future South Point Grocery, etc.
- Type:
- Single Family
- Sq.Ft.:
- 2,414
- Status:
- Active
- Beds:
- 4
- Lot size:
- 0.21 Acres
- Year built:
- 1993
- Baths:
- 3.00
- MLS#:
- 4095610
- Subdivision:
- Carriage Hills Estates
ADDITIONAL INFORMATION
Welcome to this 4-bedroom, 3-bath home in Southaven, MS. This 2,414 square-foot residence is situated on a nice lot, offering a comfortable and inviting living space. Built in 1993, the home offers lots of counter space, some gas appliances, a bonus room in the primary suite, two large pantry areas and an oversized 2-car garage. The large formal dining room/office is a standout feature. Step outside to enjoy the screened-in deck that's perfect for entertaining or relaxing and surrounded by a fenced back yard. With nearby amenities in DeSoto County and the unique charm of Memphis less than a mile away, this home combines ample space and a prime location. Property is being sold ''As Is''.
- Type:
- Single Family
- Sq.Ft.:
- 2,020
- Status:
- Active
- Beds:
- 4
- Lot size:
- 0.23 Acres
- Year built:
- 2024
- Baths:
- 2.00
- MLS#:
- 4095589
- Subdivision:
- Cherry Tree Park South
ADDITIONAL INFORMATION
This beautiful single- level home spans 2020 square feet and offer 4 bedrooms and a dedicated office space. The open layout includes a large living area that flows seamlessly into a well equipped kitchen(stainless appliances w/ granite tops) and dining area , perfect for entertaining. Outside is a covered patio that provides a relaxing outdoor retreat, and a two car garage that offers ample space for vehicles and storage. We off COREtec flooring throughout the main areas. Our homes are energy efficient with brick and hardi plank exteriors and vinyl clad windows. Designed for convenience and comfort, Adams Homes brings together functionality with style all on one level.
- Type:
- Single Family
- Sq.Ft.:
- 2,131
- Status:
- Active
- Beds:
- 4
- Lot size:
- 0.38 Acres
- Year built:
- 2007
- Baths:
- 3.00
- MLS#:
- 4095562
- Subdivision:
- Cherry Tree Park
ADDITIONAL INFORMATION
Searching in Desoto County? Your dream home is here! This spacious 4-bedroom, 3-bathroom home offers a second master suite upstairs with its own full bath. Enjoy fresh updates, including new laminate flooring, freshly painted interiors, and beautiful landscaping. The large backyard is perfect for family gatherings. The open-concept kitchen flows seamlessly into the living room, complete with a cozy fireplace. The master bedroom boasts stunning tray ceilings and an en-suite bathroom. With a split floor plan, the master suite is separate from the other bedrooms. Additional features include a beautiful glass-paneled front door and more. Don't wait--schedule your showing today!
- Type:
- Single Family
- Sq.Ft.:
- 1,635
- Status:
- Active
- Beds:
- 4
- Lot size:
- 0.14 Acres
- Baths:
- 2.00
- MLS#:
- 4095210
- Subdivision:
- Central Park
ADDITIONAL INFORMATION
Discover the coveted 1635 floor plan! This spacious home features four bedrooms, two bathrooms, and a large 2-car garage. The layout includes an impressive Great Room that connects fluidly to the dining area. The kitchen, equipped with an island, opens up to the Great Room, ideal for hosting guests. This home is offered at an exceptional value, with energy-saving Low E Vinyl windows, architectural shingles, and a sturdy engineered Truss system. It also boasts premium vinyl flooring and stylish granite countertops throughout.(Note: Some images showcase a completed home with the same floor plan. Under-construction photos represent the actual home.)
- Type:
- Single Family
- Sq.Ft.:
- 4,449
- Status:
- Active
- Beds:
- 5
- Lot size:
- 0.47 Acres
- Year built:
- 2006
- Baths:
- 6.00
- MLS#:
- 4095289
- Subdivision:
- Cardiff Gardens
ADDITIONAL INFORMATION
This stunning 5-bedroom, 6-bathroom home boasts 4,415 square feet of elegant living space. From the moment you enter, you'll be captivated by the thoughtfully designed features throughout, including plantation blinds that provide style and privacy.The heart of this home is its spacious gathering room, perfect for entertaining. The gourmet kitchen is a chef's delight with a large island, double ovens, and a tasteful tile backsplash. A cozy breakfast nook offers scenic views, while two fireplaces--one in the gathering room and another in the living room--provide warmth and ambiance.The luxurious primary suite features a spa-like bathroom with a soaking tub, dual showerheads, and generous closet space. The dedicated office space includes custom built-in shelving, ideal for remote work or study.Step outside to a private backyard oasis complete with a wrought iron fence, and enjoy evenings on the expansive patio. Don't miss your opportunity to own this exceptional property in a coveted gated neighborhood!
- Type:
- Single Family
- Sq.Ft.:
- 3,293
- Status:
- Active
- Beds:
- 4
- Lot size:
- 1.02 Acres
- Year built:
- 1988
- Baths:
- 3.00
- MLS#:
- 4094951
- Subdivision:
- Stonehedge
ADDITIONAL INFORMATION
Welcome to 6656 Hunters Glen. Talk about location! This home is just minutes from Silo Square, Snowden Grove, and all the goods the city has to offer, but with that ''off the grid'' feel! This home offers plenty of space for your family and friends! The back porch is going to be your ''Go To'' spot. This home features a Huge Bonus room great for recreational activities! 3 other Bed Rooms, 2.5 Baths. The Living room, which includes a fire place, has beautiful windows that look upon the back yard. The oversized kitchen is perfect for those large family and friend gatherings. There is so much to see, so much to envision! Don't take my word for it, it is a must see!
- Type:
- Single Family
- Sq.Ft.:
- 1,315
- Status:
- Active
- Beds:
- 3
- Lot size:
- 0.36 Acres
- Year built:
- 2000
- Baths:
- 2.00
- MLS#:
- 4094829
- Subdivision:
- Southaven West
ADDITIONAL INFORMATION
Welcome to your new haven of relaxation and convenience! This freshly-listed, charming house boasts 3 cozy bedrooms and 2 well-appointed bathrooms, fireplace situated in living room if you need to opt for instant romance on cooler days, nestled within the heart of a very vibrant community. Home includes a large deck off the kitchen leading into a very spacious fenced in backyard! With 1310 square feet of thoughtfully designed living space, each corner of this home invites comfort and style.Location couldn't be better! Just a stone's throw away, the Brookhaven neighborhood park offers a tranquil escape to nature's embrace, only minutes walking. Also, imagine this: you're never far from fresher-than-fresh goods with the Janta Farmers Market approximately a mile from your doorstep. Missing an ingredient for dinner? No worries--the market is so close, you might as well be growing the veggies in your own backyard!Education is a breeze with Southaven High School in close vicinity, ensuring the kiddos enjoy a few extra minutes of sleep each morning. Shopping enthusiasts will rejoice knowing they are just around the corner from the bustling shopping centers on Goodman Road and Stateline Road. Whether you are ticking off your grocery list or in search of a retail therapy session, everything is conveniently within reach.Step outside onto your spacious outdoor area, a perfect backdrop for barbecues or a serene morning cup of coffee. The clean, welcoming environment of the neighborhood promises a peaceful retreat from the daily grind.This home isn't just a place to live--it's a place to thrive. Discover a lifestyle of convenience and charm; see why this should be your next address to cherish and create memories!
- Type:
- Single Family
- Sq.Ft.:
- 2,445
- Status:
- Active
- Beds:
- 4
- Lot size:
- 0.54 Acres
- Year built:
- 2014
- Baths:
- 2.00
- MLS#:
- 4094760
- Subdivision:
- Nelson Estates
ADDITIONAL INFORMATION
Charming Split-Plan Home on Spacious LotWelcome to your dream home! This beautifully designed split-plan residence features 4 bedrooms and 2 bathrooms, offering ample space for comfort and privacy. As you enter, you're greeted by a stunning great room that flows seamlessly into a cozy hearth room, perfect for relaxation and entertaining.The formal dining room sets the stage for memorable gatherings, while the eat-in kitchen boasts granite countertops and stainless steel appliances, making meal prep a delight. The expansive .54-acre lot provides plenty of outdoor space for activities or simply enjoying the serene surroundings.A standout feature of this home is the huge bonus room, which can serve as a versatile fourth bedroom. Gorgeous hardwood floors and two fireplaces add warmth and elegance throughout the living spaces.Retreat to the primary bedroom, complete with a luxurious salon bath featuring a soothing jacuzzi tub and a walk-in shower. Two additional bedrooms and a full bath are conveniently located downstairs, perfect for family or guests.Don't miss your chance to own this exceptional propertya''schedule a viewing today!
- Type:
- Single Family
- Sq.Ft.:
- 1,576
- Status:
- Active
- Beds:
- 3
- Lot size:
- 0.12 Acres
- Year built:
- 2016
- Baths:
- 2.00
- MLS#:
- 4094622
- Subdivision:
- Snowden Grove
ADDITIONAL INFORMATION
-Motivated Seller -All offers welcome Welcome to this charming 3-bedroom, 2-bathroom home located in a desirable 55+ gated community. Situated right next to Silo Square and Snowden Grove Park, you'll enjoy immediate access to walking trails, shopping, dining, and entertainment. Just a 5-minute drive to the grocery store and other essential amenities, this home offers unparalleled convenience. The community is known for its friendly atmosphere and well-maintained surroundings, making it a wonderful place to call home. Don't miss this opportunity to enjoy a great location and a vibrant community lifestyle
- Type:
- Single Family
- Sq.Ft.:
- 2,040
- Status:
- Active
- Beds:
- 4
- Lot size:
- 0.22 Acres
- Year built:
- 2024
- Baths:
- 2.00
- MLS#:
- 4094376
- Subdivision:
- Pinewood
ADDITIONAL INFORMATION
NEW CONSTRUCTION. Welcoming back the Lantana Plan!! This home is a 3/2 split with bedroom/bonus up with an open floor plan. This home offers an open kitchen with island, a breakfast area, custom cabinets, Quartz counter tops, stainless steel appliances and luxury vinyl flooring! There is a large, covered patio, tons of storage space, a floored walk-in attic, a carriage load garage, and more. The layout of this home is always a favorite! The home is under construction but still available to show today!
- Type:
- Single Family
- Sq.Ft.:
- 1,529
- Status:
- Active
- Beds:
- 3
- Lot size:
- 0.25 Acres
- Year built:
- 1976
- Baths:
- 2.00
- MLS#:
- 4094301
- Subdivision:
- Colonial Hills
ADDITIONAL INFORMATION
One of a kind gem in Colonial Hills! All new paint and floors in the kitchen, den, mudroom, and laundry, and LOTS of space in this home with closets and cabinets galore. There are 3 bedrooms, two of which have additions, 2 bathrooms, one of which was renovated and enlarged, a large den, full sized kitchen with a large eat-in space, mudroom, laundry with cabinets, plus a bonus room with lots of storage that could be used as a sunroom, office, or anything else you may need. There are ceiling fans, some new carpet, and new LVP flooring. Outside, you will find a gardener's dream with lots of space to plant in the front and back of this large corner lot, several covered patios, including a private patio off the primary bedroom that has a swing, a privacy fenced yard, plus a large storage building.
- Type:
- Single Family
- Sq.Ft.:
- 1,977
- Status:
- Active
- Beds:
- 4
- Lot size:
- 0.39 Acres
- Year built:
- 1975
- Baths:
- 2.00
- MLS#:
- 4094057
- Subdivision:
- Southaven West
ADDITIONAL INFORMATION
4 bedroom, 2 bathroom, 1977 square feet in Southaven, MS/DeSoto County Schools. New Roof!! New Windows!! HVAC installed in 2022!! Clean, neat as a pin and no pet, smoke, or musty smells! Front door foyer leads to a very spacious den, three good size bedrooms and a full bathroom all with hardwood flooring. The Den is open to the XL dining room/hearth room and breakfast room which has a back door to the covered patio. Approx 300 sq.ft. bedroom and full bathroom located on the rear of the home could serve as the Primary Bedroom, bonus room, multi-purpose room, or Mother-in-Law room. The kitchen has a stainless steel double sink, gas stove, dishwasher, refrigerator, pantry, and access door from carport. Close to the elementary school, parks, convenient to major roads and interstates in the heart of Southaven-- this home was full of lots of love, laughter and memories. Now it's time to ''pass the torch.'' If you are looking for a roomy, clean, sturdy home in a great location-- at a great price, put this one on your radar! (home is being sold ''as-is'')
- Type:
- Single Family-Detached
- Sq.Ft.:
- 3,399
- Status:
- Active
- Beds:
- 4
- Lot size:
- 1.57 Acres
- Year built:
- 1982
- Baths:
- 3.10
- MLS#:
- 10183208
- Subdivision:
- COUNTRY OAKS ESTATES 1ST REV
ADDITIONAL INFORMATION
**Stunning Home in Country Oaks Estates, Southaven** Welcome to this exceptional 3,346 sq ft home situated in the desirable Country Oaks Estates of Southaven. This beautifully designed residence features 4 bedrooms, 3 full baths, and 1 half bath. A unique guest house, previously a soundproof music studio, offers versatile options as a mother-in-law suite or home office. The spacious living area boasts a cozy wood-burning fireplace, creating a warm atmosphere for gatherings. Enjoy an expansive deck, perfect for entertaining and relaxation. This home provides abundant storage, a dedicated gym area, and potential for Airbnb hosting, making it a perfect blend of comfort and opportunity. Donâ??t miss out on this remarkable propertyâ??schedule your private showing today!

All information provided is deemed reliable but is not guaranteed and should be independently verified. Such information being provided is for consumers' personal, non-commercial use and may not be used for any purpose other than to identify prospective properties consumers may be interested in purchasing. The data relating to real estate for sale on this web site is courtesy of the Memphis Area Association of Realtors Internet Data Exchange Program. Copyright 2025 Memphis Area Association of REALTORS. All rights reserved.
Andrea D. Conner, License 22561, Xome Inc., License 21183, [email protected], 844-400-XOME (9663), 750 State Highway 121 Bypass, Suite 100, Lewisville, TX 75067

The data relating to real estate for sale on this web site comes in part from the IDX/RETS Program of MLS United, LLC. IDX/RETS real estate listings displayed which are held by other brokerage firms contain the name of the listing firm. The information being provided is for consumer's personal, non-commercial use and will not be used for any purpose other than to identify prospective properties consumers may be interested in purchasing. Information is deemed to be reliable but not guaranteed. Copyright 2021 MLS United, LLC. All rights reserved.
Southaven Real Estate
The median home value in Southaven, MS is $334,400. This is higher than the county median home value of $278,700. The national median home value is $338,100. The average price of homes sold in Southaven, MS is $334,400. Approximately 66.77% of Southaven homes are owned, compared to 26.86% rented, while 6.36% are vacant. Southaven real estate listings include condos, townhomes, and single family homes for sale. Commercial properties are also available. If you see a property you’re interested in, contact a Southaven real estate agent to arrange a tour today!
Southaven, Mississippi has a population of 54,141. Southaven is less family-centric than the surrounding county with 33.48% of the households containing married families with children. The county average for households married with children is 33.92%.
The median household income in Southaven, Mississippi is $67,157. The median household income for the surrounding county is $73,460 compared to the national median of $69,021. The median age of people living in Southaven is 36.3 years.
Southaven Weather
The average high temperature in July is 91.3 degrees, with an average low temperature in January of 30.4 degrees. The average rainfall is approximately 55.1 inches per year, with 3.3 inches of snow per year.
