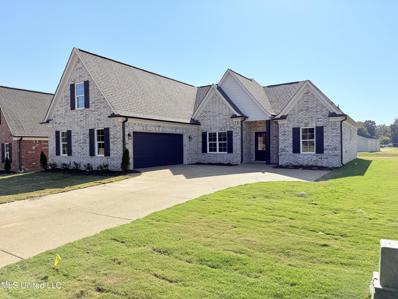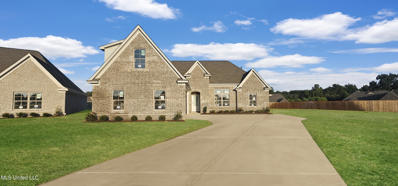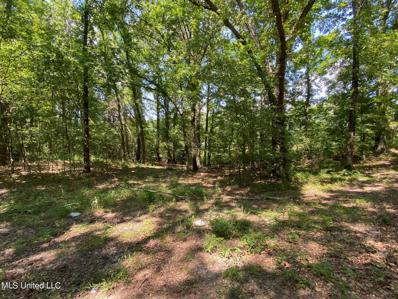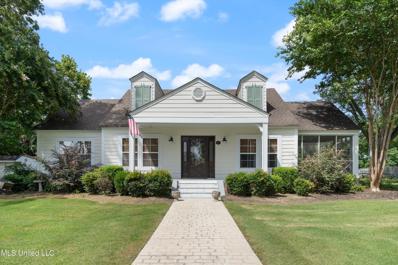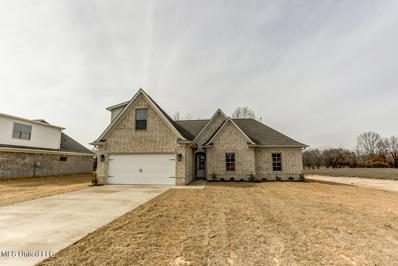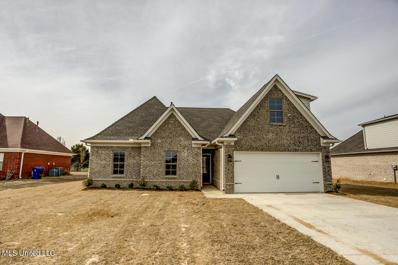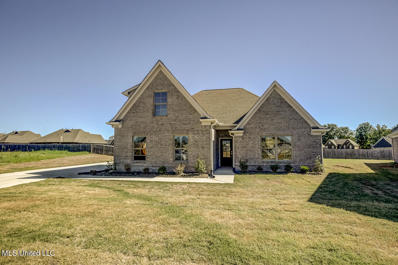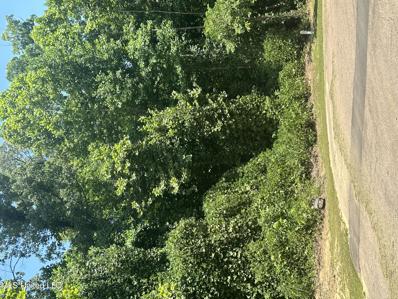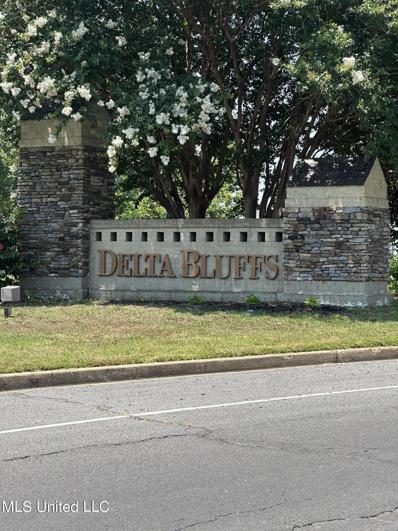Walls MS Homes for Rent
The median home value in Walls, MS is $415,000.
This is
higher than
the county median home value of $278,700.
The national median home value is $338,100.
The average price of homes sold in Walls, MS is $415,000.
Approximately 32.79% of Walls homes are owned,
compared to 56.07% rented, while
11.15% are vacant.
Walls real estate listings include condos, townhomes, and single family homes for sale.
Commercial properties are also available.
If you see a property you’re interested in, contact a Walls real estate agent to arrange a tour today!
- Type:
- Single Family
- Sq.Ft.:
- 2,000
- Status:
- NEW LISTING
- Beds:
- 3
- Lot size:
- 7.4 Acres
- Year built:
- 2001
- Baths:
- 2.00
- MLS#:
- 4099810
- Subdivision:
- Metes And Bounds
ADDITIONAL INFORMATION
This single-story home offers a fantastic country living experience on 7.40 acres, providing ample privacy. It features spacious rooms, a custom shower, and a split floor plan for added comfort. The formal dining room is perfect for gatherings, and there are two garages--one attached and one detached with a workshop. Additionally, there's covered parking available for your RV or boat, making it a great choice for outdoor enthusiasts. Plus, it is USDA approved,
- Type:
- Land
- Sq.Ft.:
- n/a
- Status:
- Active
- Beds:
- n/a
- Lot size:
- 3.15 Acres
- Baths:
- MLS#:
- 4099496
- Subdivision:
- Tucker Ridge
ADDITIONAL INFORMATION
Nestled on a stunning 3.15-acre lot, this property offers the perfect blend of privacy and convenience. Zoned for Lake Cormorant Schools, it's an ideal location for your dream home. City water is available and ready for hookup, making development easy and straightforward. Don't miss out on making this beautiful property your own!
- Type:
- Single Family
- Sq.Ft.:
- 2,616
- Status:
- Active
- Beds:
- 5
- Lot size:
- 1.5 Acres
- Year built:
- 2018
- Baths:
- 3.00
- MLS#:
- 4099441
- Subdivision:
- Estates Of Delta Bluffs
ADDITIONAL INFORMATION
Experience comfortable living at 7153 Soaring Oaks Cove! This impressive 5-bedroom, 3-bathroom home, built it 2018, sits on 1.57 acres and offers ample space both inside and out. Enjoy the comfort of a spacious two-level layout. Relax year-round on the screened-in covered patio overlooking the peaceful surroundings. With all appliances included, this home is truly move-in ready. Ideally located off Goodman Road near Hwy 61, this home is minutes away from local amenities and easy commuting options. Make this beautiful home yours!
- Type:
- Single Family
- Sq.Ft.:
- 1,364
- Status:
- Active
- Beds:
- 3
- Lot size:
- 0.23 Acres
- Year built:
- 2003
- Baths:
- 2.00
- MLS#:
- 4099411
- Subdivision:
- Hallum Estates
ADDITIONAL INFORMATION
Discover this charming single-family, ranch-style home, offering 3 bedrooms and 2 full bathrooms. The open floor plan features a welcoming living room with a vaulted ceiling with ceiling fan, a cozy fireplace, and an inviting eat-in kitchen. The home boasts beautiful wood flooring throughout, complemented by durable tile in the kitchen and bathrooms. The primary bedroom offers both comfort and convenience, with wood flooring, a ceiling fan, separate closets, and a private bathroom equipped with dual sinks, and a jetted tub/shower combo. Additional amenities include a kitchen vent hood, a built-in dishwasher, and a conveniently located laundry room adjacent to the primary bedroom. The property also features a two-car front-loading garage with keypad entry and a gas water heater. Exterior amenities include gutters on the front of the home, a storm door for added security, and a stylish wrought iron mailbox. Nestled in the desirable Hallum Estates neighborhood, this home is USDA loan eligible, making it an excellent opportunity for qualified buyers.
$310,930
7766 Melisa Drive Walls, MS 38680
- Type:
- Single Family
- Sq.Ft.:
- 1,829
- Status:
- Active
- Beds:
- 3
- Lot size:
- 0.24 Acres
- Year built:
- 2022
- Baths:
- 2.00
- MLS#:
- 4099134
- Subdivision:
- Ranch Meadows
ADDITIONAL INFORMATION
Finished new construction with 3 bedrooms, 2 bathrooms, bonus room which could be used as a 4th bedroom, laminate wood flooring in the living room. Open floor plan, kitchen open to the living room. 3 Bedrooms downstairs. Bonus room upstairs, could function as an additional bedroom. Buyers bonus $15,000 and seller pays 3% toward buyers closing cost.
$294,900
6827 Ruby Cove Walls, MS 38680
- Type:
- Single Family
- Sq.Ft.:
- 2,000
- Status:
- Active
- Beds:
- 3
- Lot size:
- 0.23 Acres
- Year built:
- 2007
- Baths:
- 3.00
- MLS#:
- 4099515
- Subdivision:
- Ranch Meadows
ADDITIONAL INFORMATION
Beautiful home located in a respected subdivision in Walls Ms. Home has 3 bedrooms, a bonus/ game room, 2 1/2 baths, separate dinning room, eat in kitchen, Jacuzzi tub, Large covered patio, fenced in level back yard and more. If you are looking for a home to truly love, this is it!
- Type:
- Single Family
- Sq.Ft.:
- 2,034
- Status:
- Active
- Beds:
- 4
- Lot size:
- 0.3 Acres
- Year built:
- 1974
- Baths:
- 3.00
- MLS#:
- 4098971
- Subdivision:
- Lake Forest
ADDITIONAL INFORMATION
Remodeled 4 bedroom 2.5 bath in Lake Forest Subdivision. Home has fresh paint inside and out, new laminate flooring in some areas of the home, new stainless appliances, all new lighting and hardware throughout and a huge laundry room with extra storage off the kitchen. It also has a fenced backyard that includes a large storage building.
$272,000
7051 Thornwood Cove Walls, MS 38680
- Type:
- Single Family
- Sq.Ft.:
- 1,506
- Status:
- Active
- Beds:
- 3
- Lot size:
- 0.39 Acres
- Year built:
- 1977
- Baths:
- 2.00
- MLS#:
- 4098892
- Subdivision:
- Lake Forest
ADDITIONAL INFORMATION
BETTER THAN NEW!! 100% USDA FINANCING AREA W/ NO CITY TAXES! ~BEAUTIFUL PROFESSIONALLY RENOVATED HOME ON A LARGE CORNER LOT! ~ 3 BEDROOMS AND 2 BATHS ~ NEW ARCHITECTURAL SHINGLE ROOF~ NEW DRIVEWAY ~ NEW TRANE HVAC SYSTEM INSTALLED IN 2018~ NEW GAS HOT WATER HEATER INSTALLED IN 2020~ BEAUTIFUL EXTERIOR WITH STONE ACCENTS~ ALL NEW LUXURY VINYL FLOORING (NO CARPET) ~ NEW RECESSED LIGHTING THROUGHOUT HOME INCLUDING THE GARAGE ~ SPACIOUS LIVING ROOM W/ CUSTOM CEDAR BEAMS, WOOD BURNING MASONRY STONE FIREPLACE W/ CUSTOM BUILT-INS, DOUBLE CEILING FANS, & LOTS OF RECESSED LIGHTING~ BEAUTIFUL UPDATED KITCHEN W/ NEW COUNTERTOPS, CUSTOM TILED BACKSPLASH, ALL NEW STAINLESS STEEL APPLIANCES, NEW CUSTOM SINK W/ CUSTOM FAUCET ADJACENT TO A SPACIOUS DINING AREA~ LARGE LAUNDRY ROOM W/ CUSTOM CABINETS~ NEW CUSTOM HALLWAY BATH W/ CUSTOM VANITY, NEW 5'FT TUB W/ CUSTOM SUBWAY TUB SURROUND ~ SPACIOUS PRIMARY BEDROOM W/ WALK-IN CLOSET & NEW RECESSED LIGHTING and 52'IN CEILING FAN~ CUSTOM PRIMARY BATH W/ CUSTOM DOUBLE VANITY SINKS, NEW VANITY LIGHTS, CUSTOM TUB W/SUBWAY TILED TUB SURROUND, NEW TOILET, & LARGE CUSTOM BUILT-IN STORAGE CLOSET~ 2 ADDITIONAL BEDROOMS WITH 52'IN CEILING FANS~ NEW INTERIOR DOORS W/ CUSTOM HIGH-END HARDWARE ~ LARGE BACKYARD W/ NEWLY INSTALLED WOOD FENCE! THIS HOME HAS LOTS OF UPGRADES! THIS HOME WILL NOT DISAPPOINT! SCHEDULE YOUR APPOINTMENT TODAY!
$395,000
5730 Stateline Road Walls, MS 38680
- Type:
- Single Family
- Sq.Ft.:
- 3,205
- Status:
- Active
- Beds:
- 4
- Lot size:
- 1.5 Acres
- Year built:
- 1989
- Baths:
- 5.00
- MLS#:
- 4098883
- Subdivision:
- Metes And Bounds
ADDITIONAL INFORMATION
Make this Victorian Charm 3 level home, over looking a full stocked pond. in a remote area your home today. This 4 bedroom, 4.5 bathroom home has a great deal of character. Enormous sized living room and large game room as well. It is uniquely equipped with 5 gas fireplaces, 6 available parking spots, and a lovely deck to view the pond that you'll spend hours fishing in. Motivated Seller!!! ALL APPLIANCES WILL STAY AS WELL AS WASHER/DRYER.
- Type:
- Single Family
- Sq.Ft.:
- 1,434
- Status:
- Active
- Beds:
- 3
- Lot size:
- 0.26 Acres
- Year built:
- 1980
- Baths:
- 2.00
- MLS#:
- 4098681
- Subdivision:
- Lake Forest
ADDITIONAL INFORMATION
Welcome to this adorable 3-bedroom, 2-bathroom home located in a peaceful, family-friendly neighborhood. The home features a spacious layout, including a cozy living area and kitchen with a brand-new stove. Enjoy the convenience of a 2-car carport and the privacy of a fully fenced-in yard, perfect for outdoor activities or pets, with a handy shed for extra storage and covered patio. Recent updates (within the past 5 years) throughout the home and a seller paid home warranty offer peace of mind and comfort. This property is the ideal blend of tranquility and convenience, ready for you to move in and make it your own!
$242,000
10540 Rhapsody Cove Walls, MS 38680
- Type:
- Single Family
- Sq.Ft.:
- 1,430
- Status:
- Active
- Beds:
- 3
- Lot size:
- 0.17 Acres
- Year built:
- 2007
- Baths:
- 2.00
- MLS#:
- 4098127
- Subdivision:
- Encore
ADDITIONAL INFORMATION
This awesome home is move in ready! It features three generously sized bedrooms and two full bathrooms. This home has been well maintained and offers comfort and practicality with the an inviting eat-in kitchen. The large, private backyard with a covered patio and privacy fence is ideal for relaxation and entertaining. This home combines functionality with charm in a serene neighborhood setting. There is a convenient storage shed also. Come take a look today!
$282,500
6960 Ranch Hill Cove Walls, MS 38680
- Type:
- Single Family
- Sq.Ft.:
- 2,104
- Status:
- Active
- Beds:
- 4
- Lot size:
- 0.14 Acres
- Year built:
- 2002
- Baths:
- 2.00
- MLS#:
- 4097011
- Subdivision:
- Ranch Meadows
ADDITIONAL INFORMATION
This beautiful 4-bedroom, 2-bathroom offers an open split floor plan, perfect for both comfort and entertaining. Nestled on an extra-large cove lot, the recently painted exterior gives this home fantastic curb appeal. Spacious Living Areas: A formal dining room and an expansive great room with a cozy fireplace create the ideal space for gatherings. Primary Suite Retreat: The extra-large primary bedroom boasts a salon bath with double sinks, a separate tub and shower, and a walk-in closet. Enjoy the convenience of a walk-in laundry room with a pantry, making chores a breeze. Financial Perks: Eligible for FHA, USDA, and VA loans! No city taxes mean lower monthly payments. Seller will possibly pay some buyers closing cost and prepaids depending on terms of offer. Don't miss your chance to own this fantastic property with plenty of space inside and out. Schedule your showing today--this one won't last long!
$339,900
6312 Acorn Way Walls, MS 38680
- Type:
- Single Family
- Sq.Ft.:
- 2,043
- Status:
- Active
- Beds:
- 4
- Lot size:
- 0.3 Acres
- Year built:
- 2024
- Baths:
- 2.00
- MLS#:
- 4094966
- Subdivision:
- Longbranch
ADDITIONAL INFORMATION
Welcome home to the Isola plan. This is a brand new plan based off the most popular house Sky Lake Construction builds.. The Mayhaw made over. This home is better then I could of imagined. When you walk into the front door you will be in aw of the size of the living room. It is big enough for two sectionals with room left over, the ceilings are at least 12 feet tall and the natural light is illuminating. The The living area is open to the kitchen where you'll find a large island that over looks the breakfast nook.Off the back of the living room you'll find the main hallway that leads to three bedrooms and a large guest bath. The spare rooms are on one side while the master is off a nook in the hall. The master bathroom is a dream. It has an oversized 6 foot jetted spa tub that is surrounded by a walk thru shower, The size of everything in this home is grand. Come see it for yourself. We have an on site mobile office that is opened 7 days a week. See you soon.
$200,000
9193 S Kaitlyn Drive Walls, MS 38680
- Type:
- Single Family
- Sq.Ft.:
- 1,323
- Status:
- Active
- Beds:
- 2
- Lot size:
- 0.13 Acres
- Year built:
- 2002
- Baths:
- 2.00
- MLS#:
- 4094389
- Subdivision:
- Kaitlyn Ridge
ADDITIONAL INFORMATION
2 Bedroom 2 Bath all Brick home with inground pool In Kaitlyn Ridge. Vaulted Greatroom with Corner Fireplace & Big Kitchen~ Huge Fenced backyard.
- Type:
- Single Family
- Sq.Ft.:
- 2,226
- Status:
- Active
- Beds:
- 5
- Lot size:
- 0.23 Acres
- Year built:
- 2022
- Baths:
- 3.00
- MLS#:
- 4091762
- Subdivision:
- Mallard Park
ADDITIONAL INFORMATION
Beautiful home in Walls, MS only lived in One year by One family. Tucked away from Memphis area with a short distance and access to hwy 302. With a peaceful water view in the backyard, this home has total 5 bedrooms and 3 full baths. Layout is 3 bedrooms / 2 baths downstairs and 2 bedrooms / 1 bath upstairs. Split Floorplan. Beautiful granite countertops , spacious kitchen and pantry, Spacious main bedroom and bath. Come out and Check out this open floorplan and home! The neighborhood offers sidewalks and lighting for safe walking. Home is located in USDA Eligible Map Area - ask your lender about 100% financing.
$339,900
6111 Daffodil Lane Walls, MS 38680
- Type:
- Single Family
- Sq.Ft.:
- 2,095
- Status:
- Active
- Beds:
- 4
- Lot size:
- 0.26 Acres
- Year built:
- 2024
- Baths:
- 2.00
- MLS#:
- 4090329
- Subdivision:
- Longbranch
ADDITIONAL INFORMATION
Seller is offering up to $12,000 toward buyer concessions for closing costs, interest rate buy-downs or upgrades!! Welcome to the brand-new Banyan floor plan. This home features 3 bedrooms and 2 bathrooms downstairs with a bonus/4th bedroom upstairs! As you enter the front door you will be welcomed by a foyer with a dining room to your left and the living room straight ahead. Just off of the living room is a kitchen that has an island overlooking the living area. The kitchen features granite counter tops, custom painted cabinets, stainless steel appliances and soft closing cabinet doors. The primary bedroom is on the opposite side of the house as the two add'l downstairs bedrooms and bath. The connected primary bath features a jetted tub, walk in shower, toilet room and large walk-in closet! Upstairs you will find the bonus/ 4th bedroom with closet and walk in attic!
$345,900
7731 Carmel Cove Walls, MS 38680
- Type:
- Single Family
- Sq.Ft.:
- 2,050
- Status:
- Active
- Beds:
- 4
- Lot size:
- 0.25 Acres
- Year built:
- 2024
- Baths:
- 3.00
- MLS#:
- 4089973
- Subdivision:
- Ranch Meadows
ADDITIONAL INFORMATION
Discover your dream home in the charming Ranch Meadows subdivision! This spacious 4-bedroom, 3-bathroom home offers a perfect blend of comfort and style. The main level features 3 bedrooms and 2 full baths, providing convenience and ease of living. Upstairs, a finished expandable area awaits your imagination - whether you need an additional bedroom, a game room, or a home office, the possibilities are endless. An additional full bathroom upstairs adds to the flexibility of this space.Currently under construction, this home is set to be completed by 10/31/2024. Nestled in a Rural Development Subdivision, Ranch Meadows offers a serene and peaceful environment while still being close to all the amenities you need.
$205,000
0 Stateline Road Walls, MS 38680
- Type:
- Land
- Sq.Ft.:
- n/a
- Status:
- Active
- Beds:
- n/a
- Lot size:
- 34 Acres
- Baths:
- MLS#:
- 4088432
- Subdivision:
- Metes And Bounds
ADDITIONAL INFORMATION
+/- 34 Acres of Hunting Land and/or home sites. This adjoins +/- 9.83 Acres in Tennessee which is owned by same seller and is also listed for sale.
$395,900
9110 Second Street Walls, MS 38680
- Type:
- Single Family
- Sq.Ft.:
- 3,158
- Status:
- Active
- Beds:
- 4
- Lot size:
- 1 Acres
- Year built:
- 1940
- Baths:
- 3.00
- MLS#:
- 4087518
- Subdivision:
- Metes And Bounds
ADDITIONAL INFORMATION
Charming 1940s Gem with Modern Comforts:Nestled on a serene 1-acre lot, this gorgeous 4bd 3ba home offers the perfect blend of classic charm and contemporary convenience.This residence boasts timeless architectural details and a warm, inviting atmosphere. Step inside to find a spacious and thoughtfully designed interior, ideal for both everyday living and entertaining. The cozy screened-in porch provides a tranquil space to enjoy your morning coffee or unwind in the evening, all while surrounded by the beauty of mature trees. The outdoor space is a nature lover's dream, with lush landscaping and plenty of room to garden, play, or simply relax. Best of all, you're within walking distance of a scenic nature trail at the Desoto RiverPark, making it easy to immerse yourself in the great outdoors. The basement level has a spacious laundry room and even has a laundry chute! In addition to the main living areas, this home features two versatile bonus spaces, perfect for a man cave, game room, playroom, or craft room--the possibilities are endless! There are also two multi functional workshops, one has electrical already wired. This unique property is more than just a house; it's a place to create lasting memories. Don't miss the opportunity to make it yours!Schedule your showing today.
$3,100,000
Church Road Walls, MS 38680
- Type:
- Land
- Sq.Ft.:
- n/a
- Status:
- Active
- Beds:
- n/a
- Lot size:
- 154 Acres
- Baths:
- MLS#:
- 4087501
- Subdivision:
- Metes And Bounds
ADDITIONAL INFORMATION
DEVELOPMENT OPPORTUNITY! Located on the Southeast corner of Delta View Road and Church Road, this 155+/- Acres is in the prime location for 55+ community, apartments, single family homes and/ or office space and could center around the 4 acre pond. And the views of the MS Delta are beautiful! Preliminary approvals have been granted and conceptual drawings have been done. Located inside Walls city limits. Lake Cormorant schools. Close proximity to Hwy 61 and I-55. The options on this property are endless.
$335,000
6547 Carmel Pointe Walls, MS 38680
- Type:
- Single Family
- Sq.Ft.:
- 1,900
- Status:
- Active
- Beds:
- 4
- Lot size:
- 0.25 Acres
- Year built:
- 2024
- Baths:
- 3.00
- MLS#:
- 4086462
- Subdivision:
- Ranch Meadows
ADDITIONAL INFORMATION
This is a 4 bedroom, 3 bath home in Ranch Meadows subdivision. It has 3 bedrooms and 2 full baths downstairs. There is also a finished expandable upstairs that can be used as a bedroom or a game room as well as a full bathroom upstairs. This home is currently under construction. RANCH MEADOWS IS A RURAL DEVELOPMENT SUBDIVISION.
$339,000
6537 Carmel Pointe Walls, MS 38680
- Type:
- Single Family
- Sq.Ft.:
- 1,925
- Status:
- Active
- Beds:
- 4
- Lot size:
- 0.25 Acres
- Year built:
- 2024
- Baths:
- 3.00
- MLS#:
- 4086040
- Subdivision:
- Ranch Meadows
ADDITIONAL INFORMATION
This is a 4 bedroom, 3 bath home in Ranch Meadows subdivision. It has 3 bedrooms and 2 full baths downstairs. There is also a finished expandable upstairs that can be used as a bedroom or a game room as well as another full bathroom upstairs. This home is currently under construction. Estimated completion date 11/31/2024. RANCH MEADOWS IS A RURAL DEVELOPMENT SUBDIVISION.
$345,900
7732 Carmel Cove Walls, MS 38680
- Type:
- Single Family
- Sq.Ft.:
- 2,050
- Status:
- Active
- Beds:
- 4
- Lot size:
- 0.25 Acres
- Year built:
- 2024
- Baths:
- 3.00
- MLS#:
- 4086032
- Subdivision:
- Ranch Meadows
ADDITIONAL INFORMATION
This is a 4 bedroom, 3 bath home in Ranch Meadows subdivision. It has 3 bedrooms and 2 full baths downstairs. There is also a finished expandable upstairs that can be used as a bedroom or a game room as well as a full bathroom upstairs. This home is currently under construction. Estimated completion date 10/31/2024.RANCH MEADOWS IS A RURAL DEVELOPMENT SUBDIVISION.
- Type:
- Land
- Sq.Ft.:
- n/a
- Status:
- Active
- Beds:
- n/a
- Lot size:
- 2.31 Acres
- Baths:
- MLS#:
- 4084716
- Subdivision:
- Estates Of Delta Bluffs
ADDITIONAL INFORMATION
Build your dream home on this spacious 2.31-acre residential lot located in a peaceful suburban setting in the South. With easy access to major interstates and nearby large cities, this prime location offers the perfect balance of tranquility and convenience. Don't miss this opportunity to create your own private oasis in a highly sought-after area.
- Type:
- Land
- Sq.Ft.:
- n/a
- Status:
- Active
- Beds:
- n/a
- Lot size:
- 2.66 Acres
- Baths:
- MLS#:
- 4084715
- Subdivision:
- Estates Of Delta Bluffs
ADDITIONAL INFORMATION
Build your dream home on this spacious 2.66-acre residential lot located in a peaceful suburban setting in the Walls. With easy access to major interstates and nearby large cities, this prime location offers the perfect balance of tranquility and convenience. Don't miss this opportunity to create your own private oasis in a highly sought-after area. Drive out to see it today!
Andrea D. Conner, License 22561, Xome Inc., License 21183, [email protected], 844-400-XOME (9663), 750 State Highway 121 Bypass, Suite 100, Lewisville, TX 75067

The data relating to real estate for sale on this web site comes in part from the IDX/RETS Program of MLS United, LLC. IDX/RETS real estate listings displayed which are held by other brokerage firms contain the name of the listing firm. The information being provided is for consumer's personal, non-commercial use and will not be used for any purpose other than to identify prospective properties consumers may be interested in purchasing. Information is deemed to be reliable but not guaranteed. Copyright 2021 MLS United, LLC. All rights reserved.















