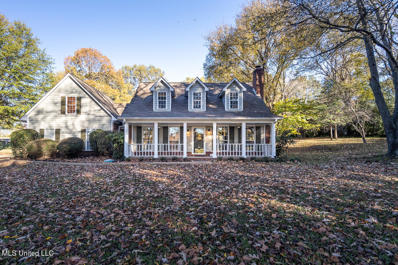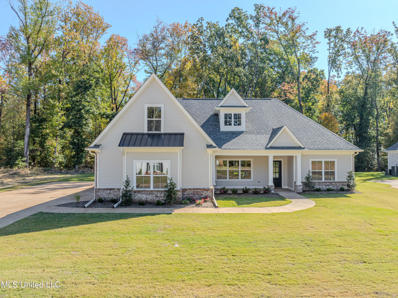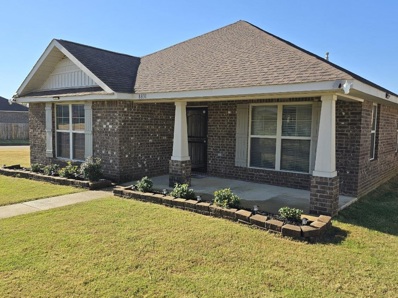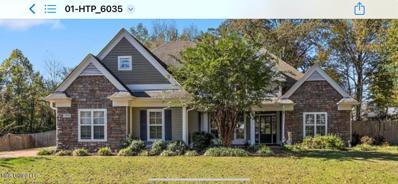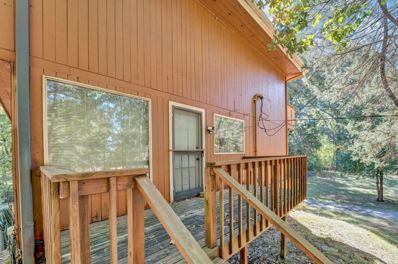Southaven MS Homes for Rent
$187,500
1338 Main Street Southaven, MS 38671
- Type:
- Single Family
- Sq.Ft.:
- 1,148
- Status:
- Active
- Beds:
- 3
- Lot size:
- 0.23 Acres
- Year built:
- 1965
- Baths:
- 1.00
- MLS#:
- 4098756
- Subdivision:
- Southaven
ADDITIONAL INFORMATION
Welcome home! This well maintained three-bedroom, one-bathroom home is a true gem that has been meticulously renovated and upgraded to exceed your expectations. Safety and convenience have been prioritized with a new breaker panel upgrade, along with completely upgraded plumbing and HVAC systems. Everything from the roof to the water heater, baseboards, floors, and outlets has been replaced, ensuring a truly move-in ready experience. The kitchen is a culinary delight with top-of-the-line appliances, a chic island, and custom finishes that will impress any chef. Retreat to the modern bathroom featuring sleek finishes and thoughtful design elements. Outside, the newly constructed garage offers great storage, while the fenced backyard creates a spot perfect for gatherings and relaxation. Don't let this fully updated treasure slip away - schedule a showing today and make this your home!
- Type:
- Single Family
- Sq.Ft.:
- 2,596
- Status:
- Active
- Beds:
- 4
- Lot size:
- 1.17 Acres
- Year built:
- 2006
- Baths:
- 3.00
- MLS#:
- 4098734
- Subdivision:
- Woodland Estates
ADDITIONAL INFORMATION
Here is your opportunity to have a home with over 1 acre fenced in lot w mature trees set in quiet cove! This home has a lot to offer w/ 4br's, 3 full baths (or 3 br's and game room with closet), office, dining room, and screened in back porch. There is no carpet downstairs and brand new carpet upstairs, updated primary bath w new tile, new tiled surround in shower and shiplap accent wall on vanity. Large primary bedroom with lots of windows, high vaulted ceilings in great room with landing or walkway overlooking great room, granite counters in kitchen with stainless steel appliances and gas cook-top range, and large bedrooms. There is also a large storage building included in backyard and the backyard is huge! Very private and rustic views !
- Type:
- Land
- Sq.Ft.:
- n/a
- Status:
- Active
- Beds:
- n/a
- Lot size:
- 0.83 Acres
- Baths:
- MLS#:
- 4098740
ADDITIONAL INFORMATION
OWNER FINANCING AVAILABLE! This 0.826-acre lot in Southaven, MS, is a perfect blend of natural beauty and convenience, featuring mixed hardwoods and plenty of space to build your business. Southaven offers a friendly community atmosphere with a variety of dining, shopping, and entertainment options, while being just minutes from the bustling metro area of Memphis, TN. This is one of the best deals on the market--don't miss the chance to own this prime piece of property!
- Type:
- Single Family
- Sq.Ft.:
- 1,417
- Status:
- Active
- Beds:
- 3
- Lot size:
- 0.14 Acres
- Year built:
- 2024
- Baths:
- 2.00
- MLS#:
- 4098619
- Subdivision:
- Central Gardens
ADDITIONAL INFORMATION
Discover your dream in Central Gardens 55+ Retirement Community! Fenced, Gated and Serene. 3 Bedrooms, 2 baths, double garage home overlooking 2 small lakes. Kitchen with custom cabinets, stainless steel appliances, granite countertops, LVP flooring in living room area, kitchen and halls. Handicap access 36'' doors, lever door handles and roll in shower in primary bath. HOA handles yard maintenance and exterior painting of home.
- Type:
- Single Family
- Sq.Ft.:
- 1,875
- Status:
- Active
- Beds:
- 4
- Lot size:
- 0.18 Acres
- Year built:
- 2022
- Baths:
- 2.00
- MLS#:
- 4098402
- Subdivision:
- Deerchase
ADDITIONAL INFORMATION
This stunning 2-year-old Craftsman-style home offers 4 spacious bedrooms and 2 full bathrooms all on ONE LEVEL. Located in a prime area surrounded by Silo Square, enjoy easy access to shopping, restaurants, and the vibrant community atmosphere. Just minutes from Snowden Grove Park and within walking distance to DeSoto Central Schools, this home gives the perfect combination of convenience and comfort. The open floor plan features a large great room, formal dining room, a large kitchen with a snack bar overlooking the great room, and a covered patio ideal for outdoor living. The owners have upgraded the kitchen and bathroom countertops to granite and installed luxury vinyl throughout the great room, Dining Room and Entry leaving only carpet in the bedrooms. The home's low-maintenance brick and Hardy Plank exterior ensures durability and timeless appeal. The back yard offers privacy as there will never be neighbors behind you. The covered back porch will be great for relaxing. This is the perfect family home in a fantastic location! Schedule your showing today!
- Type:
- Single Family
- Sq.Ft.:
- 1,561
- Status:
- Active
- Beds:
- 4
- Lot size:
- 0.14 Acres
- Year built:
- 2021
- Baths:
- 2.00
- MLS#:
- 4098329
- Subdivision:
- Central Park
ADDITIONAL INFORMATION
If location is important to you, look no further than 1460 Benjamin Harrison Drive in Southaven, MS. This property is an incredible deal--truly a gorgeous find! This irresistible 4-bedroom, 2-bath home offers a lifestyle of luxury and leisure. As you step inside, you are welcomed by style, sophistication, and comfort. The open living area features a soaring ceiling and a cozy fireplace, perfect for relaxing evenings. The eat-in kitchen is equipped with an island, providing ample cabinet and counter space. You'll also appreciate the convenient laundry room. Three bedrooms are located on the main floor, with the primary bedroom boasting a luxurious bathroom that includes a jetted tub, a walk-through shower, and a spacious closet. Upstairs, there is a finished bonus room that adds extra space and versatility. The exterior of the home features a manicured lawn and a privacy fence. In the backyard, you will find a covered patio, creating a perfect oasis for outdoor enjoyment. Located in a family-friendly neighborhood, this home is just a short drive from parks, schools, shopping, dining, and entertainment options. Don't miss your chance to make this better-than-new home yours! Treat your Family To The Best.
- Type:
- Single Family
- Sq.Ft.:
- 2,169
- Status:
- Active
- Beds:
- 4
- Lot size:
- 0.4 Acres
- Year built:
- 2016
- Baths:
- 2.00
- MLS#:
- 4098277
- Subdivision:
- Brierfield
ADDITIONAL INFORMATION
Corner lot- open floor plan and walking distance to Central Park! This split plan, one level home features wood like tile in all the bedrooms, living room, office, and dining room. The spacious private master suite includes an en-suite bathroom with his & hers master closets. Don't miss the opportunity to call this place home!
$299,999
2692 Molly Lane Southaven, MS 38672
- Type:
- Single Family
- Sq.Ft.:
- 3,837
- Status:
- Active
- Beds:
- 4
- Lot size:
- 0.34 Acres
- Year built:
- 2017
- Baths:
- 2.00
- MLS#:
- 4098360
- Subdivision:
- Cherry Tree Park South
ADDITIONAL INFORMATION
Welcome to this clean and orderly 4 bedroom, 2 bathroom home located in Cherry Tree South neighborhood in Southaven, MS. Boasting 1,820 square feet of comfortable living space, this home offers the perfect blend of style and functionality. The open concept layout features a vaulted eat in kitchen with granite countertops, stainless appliances, and plenty of space for meal prep and entertaining. The master suite is a peaceful retreat complete with a walk-through shower. Enjoy outdoor living in the fully fenced backyard, perfect for relaxing on a quiet afternoon. This home is move-in ready with modern finishes and is located with convenient access to shopping, schools, and major highways.Don't miss your chance to make this beautiful home your own!
$299,900
1770 Church Road Southaven, MS 38671
- Type:
- Single Family
- Sq.Ft.:
- 1,800
- Status:
- Active
- Beds:
- 3
- Lot size:
- 2.32 Acres
- Year built:
- 1980
- Baths:
- 2.00
- MLS#:
- 4098284
- Subdivision:
- Metes And Bounds
ADDITIONAL INFORMATION
DON'T MISS OUT ON OPPORTUNITY TO OWN ACREAGE IN SOUTHAVEN, THREE BEDROOMS, TWO BATHS WITH BONUS ROOM, GREAT LOCATION PROPERTY BACKS UP TO SACRED HEART SCHOOL PROPERTY, BEAUTIFUL SETTING WITH MATURE TREES
- Type:
- Single Family
- Sq.Ft.:
- 2,470
- Status:
- Active
- Beds:
- 4
- Lot size:
- 0.51 Acres
- Year built:
- 1988
- Baths:
- 3.00
- MLS#:
- 4098185
- Subdivision:
- Flower Creek
ADDITIONAL INFORMATION
Welcome to this stunning updated 4-bedroom, 3-bath home, situated on a tranquil half-acre cove lot adorned with trees. The flow of this home is perfect! The living area, kitchen & dining room are the heart of this home while the Primary ensuite, & 2nd bedroom down are split to offer both privacy and convenience. Upstairs features the 3rd and 4th bedrooms as well as a 3rd bathroom. Enjoy modern conveniences and a picturesque huge park-like backyard ideal for pets and entertaining. The living area showcases soaring ceilings, floor to ceiling windows and a beautiful fireplace, while the updated kitchen features a bay window breakfast area that overlooks the expansive backyard, complete with a patio for outdoor gatherings. Located close to all your essential amenities, this home seamlessly blends comfort and convenience.
- Type:
- Single Family
- Sq.Ft.:
- 1,000
- Status:
- Active
- Beds:
- 3
- Lot size:
- 0.24 Acres
- Year built:
- 1963
- Baths:
- 2.00
- MLS#:
- 4098144
- Subdivision:
- Southaven Subdivision
ADDITIONAL INFORMATION
Check out this super cute 3 bedroom 2 bath home in Southaven! Open floor plan with new carpet and fresh paint throughout! Lots of cabinet space and storage. Covered back patio with fenced in backyard. Schedule a showing today!
- Type:
- Single Family
- Sq.Ft.:
- 1,916
- Status:
- Active
- Beds:
- 4
- Lot size:
- 0.23 Acres
- Year built:
- 2021
- Baths:
- 2.00
- MLS#:
- 4098086
- Subdivision:
- Cherry Tree Park South
ADDITIONAL INFORMATION
Step into this beautifully refreshed 4-bedroom, 2-bath home that's only 3 years young! With new paint inside and out, it feels brand new and is move-in ready for its next owner. Interior Highlights:Spacious great room with beautiful hardwood floors and a cozy gas fireplace.Gourmet kitchen featuring granite countertops, breakfast bar, a dedicated breakfast area, and hardwood floors. A formal dining room for hosting gatherings or special meals.Luxurious master suite with two walk-in closets, a spa-like tub with jets, and a separate shower. Additional Features:A second-floor bedroom or bonus room, offering privacy for guests or a versatile space.Hardwood floors in the kitchen, great room, entryway, and dining room. Outdoor Living:Enjoy relaxing or entertaining on the partially covered back patio--perfect for enjoying your mornings or evenings.Don't miss this move-in-ready home that combines style, functionality, and comfort! With its fresh paint, modern finishes, and inviting layout, this home is a must-see! Schedule your private showing today.
- Type:
- Single Family
- Sq.Ft.:
- 1,570
- Status:
- Active
- Beds:
- 3
- Lot size:
- 0.14 Acres
- Year built:
- 2023
- Baths:
- 2.00
- MLS#:
- 4098008
- Subdivision:
- Central Gardens
ADDITIONAL INFORMATION
Discover your dream in Central Gardens 55+ Retirement Community! Fenced, Gated and Serene. 3 Bedrooms, 2 baths, double garage home overlooking 2 small lakes. Kitchen with custom cabinets, stainless steel appliances, granite countertops, LVP flooring in living room area, kitchen and halls. Handicap access 36'' doors, lever door handles and roll in shower in primary bath. HOA handles yard maintenance and exterior painting of home. SELLER IS OFFERING $6000 TOWARDS BUYERS CLOSING COST PLUS A REFRIGERATOR AND BLINDS.
$420,000
2689 NORTH St Southaven, MS 38672
- Type:
- Single Family-Detached
- Sq.Ft.:
- 2,399
- Status:
- Active
- Beds:
- 3
- Lot size:
- 0.23 Acres
- Year built:
- 2021
- Baths:
- 2.10
- MLS#:
- 10185989
- Subdivision:
- SILO SQUARE PHASE 2
ADDITIONAL INFORMATION
Beautiful Silo Square home, largest floor plan in the cottages on a big corner lot, has three bedrooms down w/ large bonus & walk out attic upstairs. The main living areas are light, bright, & open with plantation shutters throughout. NEW Thor gas range, easy to clean microwave drawer, & dishwasher (11/25). Stainless appliances, upgraded granite countertops, large island with breakfast bar, & additional dining space connects the kitchen to the great room complete w/gas fireplace. Spacious primary suite w/luxury master bath that includes large soaker tub, glass enclosed walk-in shower, walk-in closet, & dual sinks. Fully fenced backyard w/cozy covered patio, rear entry garage has additional room for storage, & additional parking pad included. This charming, well maintained home is walking distance from all the restaurants, shopping, & entertainment that popular Silo Square has to offer on larger lot with more square square footage than most! Priced to sell!
- Type:
- Single Family
- Sq.Ft.:
- 1,863
- Status:
- Active
- Beds:
- 3
- Lot size:
- 0.24 Acres
- Year built:
- 1982
- Baths:
- 3.00
- MLS#:
- 4097804
- Subdivision:
- Greenbrook
ADDITIONAL INFORMATION
$6500 TOWARDS BUYERS CLOSINGS COSTS WITH FULL PRICE OFFER BEFORE JAN 15TH! Welcome to your dream home! This beautifully updated 3-bedroom, 2-bath residence features stunning rose grey siding that enhances its curb appeal, complemented by brand new shutters for a fresh, modern look. Step inside to discover a cozy living area, perfect for family gatherings, and a delightful fireplace that adds warmth and charm to the space.The kitchen and dining room are seamlessly connected, creating an inviting atmosphere for entertaining. Conveniently located on the main floor, a half bath is adjacent to the laundry space, making daily routines a breeze.All bedrooms are located upstairs, including a spacious master suite that boasts a unique secret hideaway--ideal for movie nights or gaming sessions, providing a perfect escape for parents while kids enjoy their own space.The home is surrounded by a freshly landscaped yard, offering a serene outdoor retreat for relaxation or play. This property is a perfect blend of comfort and style, ready to welcome you home! Don't miss out on this incredible opportunity!Lender estimated payment subject to approval and credit check.
- Type:
- Single Family
- Sq.Ft.:
- 2,226
- Status:
- Active
- Beds:
- 4
- Lot size:
- 1.96 Acres
- Year built:
- 1996
- Baths:
- 3.00
- MLS#:
- 4097685
- Subdivision:
- Wildwood
ADDITIONAL INFORMATION
Spend Christmas at 5020 Wildwood!! This adorable 4 BR/2.5 bath home is move-in ready. Sitting on 1.96 Acres it offers a beautiful tree filled lot, a 24x54 Smith pool and a 336 Sq Ft wired Workshop. It is conveniently located just minutes from shopping, grocery stores and both I55 and I269. The Primary bedroom is downstairs while there is a 4th bedroom and loft area up a staircase off the kitchen. The loft area has plumbing in the wall that would make adding a bathroom up there quite easy. This home is ready for its next family!! HONEY STOP THE CAR, THIS IS THE ONE
- Type:
- Single Family
- Sq.Ft.:
- 1,687
- Status:
- Active
- Beds:
- 3
- Lot size:
- 0.17 Acres
- Year built:
- 2001
- Baths:
- 2.00
- MLS#:
- 4097103
- Subdivision:
- Olivers Glenn
ADDITIONAL INFORMATION
Looking for the perfect home in the Snowden District? This stunning 3bed/2bath property offers comfort, convenience, and style. With award winning Desoto Central Schools and Silo Square nearby, this residence is perfect for anyone on the go. The home boasts fantastic curb appeal and features wood floors throughout the living areas, creating a warm and welcoming atmosphere. The well-appointed kitchen boasts ample cabinet space, granite countertops, and stainless-steel appliances, making meal prep a breeze. The spacious primary suite features a double tray ceiling, luxurious bath, and large walk-in closet. Highly desired layout with primary suite separated from 2 additional bedrooms for added privacy. Relax or entertain comfortably indoors or out on the large, covered patio or the nearby neighborhood park. The fenced-in backyard offers privacy and space for all outdoor activities. The fridge remains. Don't miss out on this incredible opportunity. Call today to schedule a viewing.
- Type:
- Single Family
- Sq.Ft.:
- 3,693
- Status:
- Active
- Beds:
- 5
- Lot size:
- 0.69 Acres
- Year built:
- 2006
- Baths:
- 3.00
- MLS#:
- 4097088
- Subdivision:
- Dickens Place
ADDITIONAL INFORMATION
We are excited to present this gorgeous 5-bedroom, 3-bath home situated in the highly sought-after Dickens Place Subdivision. Priced to sell at an attractive $124.50 per square foot--$25 below the neighborhood average--this residence offers an exceptional opportunity for those seeking both comfort and value. Upon entering, you are greeted by a grand foyer featuring vaulted ceilings that impart a sense of space and elegance. The foyer seamlessly leads to a spacious den, perfect for relaxation or entertaining guests. Adjacent to the den, the expansive kitchen and breakfast area await, complemented by a separate family dining room. Functionality is key, as the home boasts a large laundry room and dedicated office space conveniently located off the kitchen, catering to the needs of modern living. The main floor includes a serene primary bedroom and a guest bedroom, along with two well-appointed baths. Ascending to the upper level, you will find two additional bedrooms coupled with a large bonus and playroom, which can serve as a fifth bedroom if desired. The outdoor space enhances the appeal of this residence, featuring a sizable covered patio that overlooks a generous yard bordered by mature hardwood trees. The yard is tastefully adorned with blue berry bushes and flourishing apple trees, making it a perfect retreat for leisurely activities and gatherings. This home embodies both style and practicality, ready to welcome its new owners.
- Type:
- Single Family
- Sq.Ft.:
- 2,403
- Status:
- Active
- Beds:
- 3
- Lot size:
- 0.29 Acres
- Year built:
- 2024
- Baths:
- 2.00
- MLS#:
- 4096977
- Subdivision:
- Silo Square
ADDITIONAL INFORMATION
Come see this gorgeous- brand new, NEVER lived in home! Talk about UPGRADES GALORE!! This beautiful Belle II plan has tons of upgrades. Let's start with the back patio that has been more than doubled from the standard plan and has an additional concrete pad with sidewalk leading around the house to the driveway. You will also notice that there was a gas line stubbed out for future Generac style generator to be added and one gas line for the grill to be added on back patio. There are lots of extra electrical outlets around outside too. As you walk inside you will find upgraded appliances, flooring, fixtures, and a gas range vented out of the roof. As an added feature this home also has some handicap accessible features that can appeal to everyone. You will notice the wider doors at garage entry, primary bedroom & primary bathroom/ closets. The primary bathroom shower is curb-less and has a wider entry great for convenience and can be wheelchair accessible as well as the luxurious dual shower head features. In both bathrooms there is extra blocking around toilets and in primary shower to make easy to install grab handles that would be secure. All of this in the Award Winning ''Live, Work, Play'' community while also having the privacy & peacefulness of mature trees spanning across your backyard! Walk, bike, or golf cart to dining, shopping, entertainment, restaurants & more.
- Type:
- Single Family
- Sq.Ft.:
- 2,647
- Status:
- Active
- Beds:
- 4
- Lot size:
- 0.92 Acres
- Year built:
- 2022
- Baths:
- 4.00
- MLS#:
- 4096907
- Subdivision:
- Worthington
ADDITIONAL INFORMATION
Beautiful 2022 built 4 Bed 3 and 1/2 bath home and screened in patio. Open floor plan for entertaining. His/Hers baths and walk in closets in the primary suite with bidet on each toilet and in full bath by 2nd and 3rd bedrooms , Granite, matte black finishes, Fireplace in living room, finished bonus room ,Frigidaire Professional Stainless Steel appliances Automatic nightime soffit lights. Washer, Dryer, Refrigerator and wall hung TV stay with full price contract.
- Type:
- Single Family-Detached
- Sq.Ft.:
- 1,799
- Status:
- Active
- Beds:
- 3
- Lot size:
- 0.23 Acres
- Year built:
- 2017
- Baths:
- 2.00
- MLS#:
- 10185190
- Subdivision:
- RASCO FARMS SEC A
ADDITIONAL INFORMATION
NEW LISTING...Beautiful One Level , Large Corner Lot In RASCO FARMS . OPEN FLOOR PLAN, home featuring 3 bedrooms 2 baths. Spacious Master Bedroom and Bath is a Must see with Shower, Soaker Tub and Large Walk in Closet. Kitchen has a large Island for entertaining your Guest and Family for the Holidays. This home has a large Separate Laundry Room, Ceiling Fans, Security System, Wrought Iron Door and Large 2 Car Rear Entry Garage for your Privacy with a back driveway for grilling. Large Front covered Porch and many more features. This LIKE NEW Home won't last long. Call an Appointment !!!!!! *** DONT MISS THE OPEN HOUSE THIS SUNDAY 2PM-4PM 11-27-24***
- Type:
- Single Family
- Sq.Ft.:
- 1,192
- Status:
- Active
- Beds:
- 3
- Lot size:
- 0.26 Acres
- Year built:
- 1964
- Baths:
- 2.00
- MLS#:
- 4096660
- Subdivision:
- Colonial Hills
ADDITIONAL INFORMATION
This 3 bedroom 1.5 bath home is the perfect starter home, with a fenced-in back yard and lots of shade trees. Go and Show anytime, home is vacant.
$265,000
450 Pear Cove Southaven, MS 38671
- Type:
- Single Family
- Sq.Ft.:
- 1,372
- Status:
- Active
- Beds:
- 3
- Lot size:
- 0.45 Acres
- Year built:
- 1993
- Baths:
- 2.00
- MLS#:
- 4096632
- Subdivision:
- Plum Point Villages
ADDITIONAL INFORMATION
UPDATE!!This house just recieved a full exterior paint job not shown in pictures! Additionally, seller is offering $2,000 in concessions with an acceptable offer!This beautiful move-in ready three bed two bath house sits on nearly half an acre with a pool. Located in the desireable Plum Point subdivision of Southaven, convenience to shopping, eating, and entertainment are big wins here. Boasting a 10x15 wired shed, hardwood floors throughout, top tier appliances, covered patio, a new HVAC system and more, this property is primed and ready for its new owners. An improved neighborhood park sits just steps away from the front door. The saltwater pool is in working order and is perfect size for family fun or quiet relaxation. Schedule your showing today to move in before the holidays!
- Type:
- Single Family
- Sq.Ft.:
- 2,947
- Status:
- Active
- Beds:
- 5
- Lot size:
- 1.02 Acres
- Year built:
- 2005
- Baths:
- 3.00
- MLS#:
- 4096943
- Subdivision:
- Dickens Place
ADDITIONAL INFORMATION
Charming Southern Retreat with Modern Comforts! Welcome to 2630 Markstone Cove - a gem tucked away in a peaceful Southaven neighborhood, offering both the charm of Southern living and all the conveniences of a modern home. Nestled in one of Southaven's top rated communities this spacious home has a foyer entrance with formal dining room. The foyer leads to graceful open stairs, great room with gas log fireplace, and opens kitchen peninsula with breakfast room. An additional retreat or sunroom open from breakfast all of which look our over a picturesque scene. Outside covered patio is surrounded by woods and the cove lot has expanded side yard for additional outside joy and privacy. The laundry room and pantry are well appointed spaces for easy living. Details like granite, stately crown work, designer backsplash, hardwood floors and many other luxury options are all included. Primary bed and spa bath on main level has plenty of closet space.Upstairs finds 3 beds, office or a 4th upstairs bed, bonus room and bath with spacious walk in closets. This home has over an acre of pristine lawn. We think this home is perfect for families, first-time buyers, those downsizing or ones intent on comfort and style all on a cozy peaceful cove just minutes from Silo Square with all the best restaurants, entertainment, parks, DeSoto Central Schools, and top rated medical/ hospital care just around the corner. Dickens Place has so much to offer. Come see if this will be the perfect place for your family to make memories. Open Living Area - Bright and airy, with beautiful natural light flooding the room, making it the ideal space for gatherings.Updated Kitchen - Equipped with stainless steel appliances, ample counter space, and peninsula, perfect for both casual family meals and entertaining friends.Private primary Suite - A tranquil retreat with a spacious walk-in closet and a luxurious bathroom featuring dual vanities.Cozy backyard - Perfectly landscaped and fully fenced, ready for outdoor gatherings, garden projects, or just unwinding after a long day - Three separate oversized garage bays
- Type:
- Single Family-Detached
- Sq.Ft.:
- 3,199
- Status:
- Active
- Beds:
- 4
- Year built:
- 1988
- Baths:
- 3.10
- MLS#:
- 10185040
- Subdivision:
- Lot 6 Countrywood Estates S/D
ADDITIONAL INFORMATION
Location, location, location! This three story home on a BIG coved lot is in a fantastic location right off Goodman Rd and close to everything. The garage and living space located in the basement area, main living areas are on floor 2, and the primary bedroom and bathrooms (plural) are located on the upper level. There are multiple balconies that overlook the large lot and neighboring Stonehenge lake. *Projects were started and not completed, so please use caution when touring this property!* The large storage building will remain, and there's a second level area that would be a perfect place to build a second home, garden, play ground - you name it! This home is spacious and loaded with potential. Sellers prefer an "as is" sale.
Andrea D. Conner, License 22561, Xome Inc., License 21183, [email protected], 844-400-XOME (9663), 750 State Highway 121 Bypass, Suite 100, Lewisville, TX 75067

The data relating to real estate for sale on this web site comes in part from the IDX/RETS Program of MLS United, LLC. IDX/RETS real estate listings displayed which are held by other brokerage firms contain the name of the listing firm. The information being provided is for consumer's personal, non-commercial use and will not be used for any purpose other than to identify prospective properties consumers may be interested in purchasing. Information is deemed to be reliable but not guaranteed. Copyright 2021 MLS United, LLC. All rights reserved.

All information provided is deemed reliable but is not guaranteed and should be independently verified. Such information being provided is for consumers' personal, non-commercial use and may not be used for any purpose other than to identify prospective properties consumers may be interested in purchasing. The data relating to real estate for sale on this web site is courtesy of the Memphis Area Association of Realtors Internet Data Exchange Program. Copyright 2025 Memphis Area Association of REALTORS. All rights reserved.
Southaven Real Estate
The median home value in Southaven, MS is $334,400. This is higher than the county median home value of $278,700. The national median home value is $338,100. The average price of homes sold in Southaven, MS is $334,400. Approximately 66.77% of Southaven homes are owned, compared to 26.86% rented, while 6.36% are vacant. Southaven real estate listings include condos, townhomes, and single family homes for sale. Commercial properties are also available. If you see a property you’re interested in, contact a Southaven real estate agent to arrange a tour today!
Southaven, Mississippi has a population of 54,141. Southaven is less family-centric than the surrounding county with 33.48% of the households containing married families with children. The county average for households married with children is 33.92%.
The median household income in Southaven, Mississippi is $67,157. The median household income for the surrounding county is $73,460 compared to the national median of $69,021. The median age of people living in Southaven is 36.3 years.
Southaven Weather
The average high temperature in July is 91.3 degrees, with an average low temperature in January of 30.4 degrees. The average rainfall is approximately 55.1 inches per year, with 3.3 inches of snow per year.















