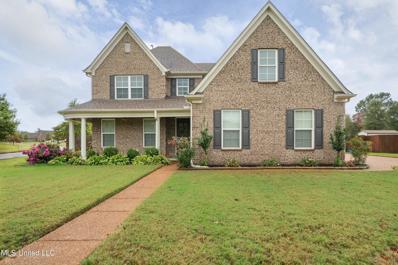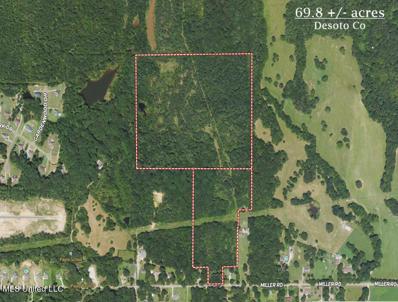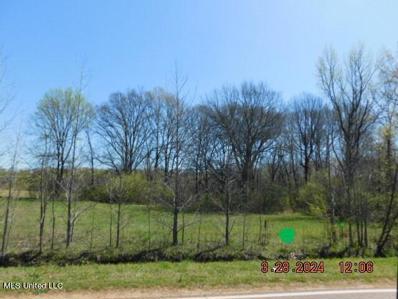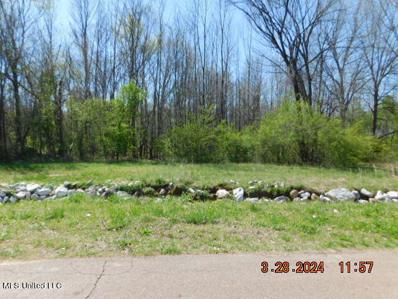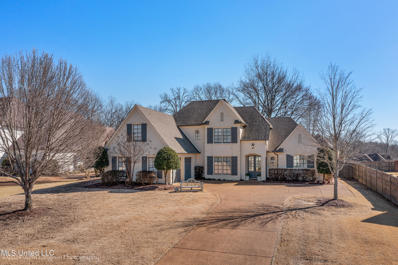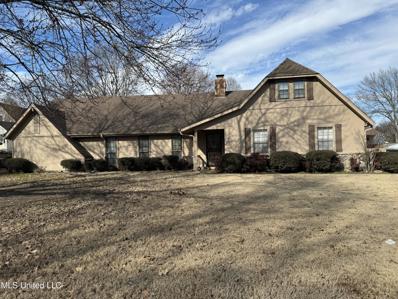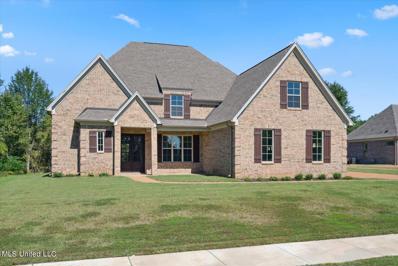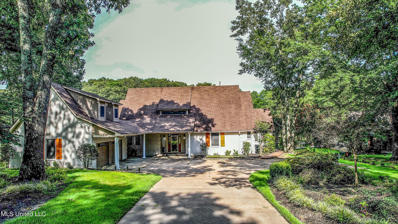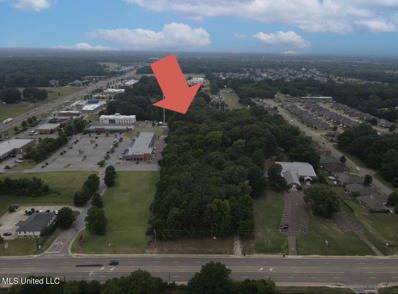Olive Branch MS Homes for Rent
- Type:
- Single Family
- Sq.Ft.:
- 2,235
- Status:
- Active
- Beds:
- 5
- Lot size:
- 0.25 Acres
- Year built:
- 2024
- Baths:
- 3.00
- MLS#:
- 4080783
- Subdivision:
- The Preserve At Cedar Bluff
ADDITIONAL INFORMATION
Interior photos are from previously build plan. Beautiful 5 bedroom/ 3 bathroom split , open concept floorplan in a quiet little neighborhood in Olive Branch! The primary bedroom is located on the main level with an ensuite bathroom featuring a double vanity, separate soaking tub and shower and two walk-in closets! There are two more bedrooms and full bathroom downstairs. Upstairs you will find another bedroom, full bathroom and a bonus room which could be used as a 5th bedroom! The kitchen features stainless steel appliances, granite counter tops, breakfast area and a pantry! The model home is open M, TH, Fri, Sat from 11-4 and Sun from 1-4 and is located at 10190 May Flowers St. Stop by and tour the different floor plans we offer!
- Type:
- Single Family
- Sq.Ft.:
- 2,623
- Status:
- Active
- Beds:
- 5
- Lot size:
- 0.25 Acres
- Year built:
- 2024
- Baths:
- 3.00
- MLS#:
- 4080761
- Subdivision:
- The Preserve At Cedar Bluff
ADDITIONAL INFORMATION
Photos are of another Poplar Floor plan. Inside and outside finishes including the elevation will vary. It will also have a front load garage .Under construction! Welcome to this beautiful 5 bedroom/ 3 bathroom home tucked away in a new, quiet subdivision in Olive Branch! This home is an open concept split bedroom plan with a formal dining room, gas fireplace, and a large kitchen with a huge breakfast bar. The kitchen also features granite counter tops, stainless steel appliances and a pantry. The private primary bedroom is on the main level with an ensuite bathroom that offers a double vanity, separate soaking tub, walk through shower and a huge walk in closet! There is another bedroom on the main level separate from the primary bedroom! Upstairs you will find two more bedrooms and a large Bonus Room that could serve as the 5th bedroom! The model home is open M,TH,Fri,Sat from 11-4 and Sun from 1-4. The model is located at 10190 May Flowers St. Stop by and tour the completed homes! The builder is also offering presales in Phase 2!
- Type:
- Single Family
- Sq.Ft.:
- 3,283
- Status:
- Active
- Beds:
- 5
- Lot size:
- 0.42 Acres
- Year built:
- 2016
- Baths:
- 4.00
- MLS#:
- 4079103
- Subdivision:
- Margarette Manor
ADDITIONAL INFORMATION
*Freshly painted shutters and front door!! Where can you find a 5/6 bedroom house in an award winning school district for $$144 a square foot ????!!!!!This house is waiting for its new homeowner. Sellers are motivated !!!Absolutely stunning 5bed/4bath home located inside the highly sought after Desoto Central School district. At first glance you will notice this home has incredible curb appeal with a cozy covered front porch surrounded by exquisite landscaping. Upon entry you are greeted by high ceilings, real hardwood flooring and an elegant staircase. The main living space offers neutral colors, recessed lighting and an open floor plan, creating one large space that flows together. Kitchen features include gorgeous white staggering cabinets, sleek black granite countertops, SS appliances, breakfast bar with faux brick kick wall to match backsplash and a large scale eat in area to fit larger dinning sets, if needed. The primary bedroom is spacious with a luxury tray ceiling serving as the focal point. Retreat into the ensuite that possesses a spa like jetted tub, walk-in shower, double vanities and a nice sized walk in closet. 2beds/2baths are located downstairs. The massive bonus room runs the length of the 3 car garage. This large corner lot offers tons of outdoor space to be enjoyed by all and ample parking. Grill under the covered back patio or relax on the extended patio adorned by the huge pergola. This property checks all the boxes.
- Type:
- Condo
- Sq.Ft.:
- 1,778
- Status:
- Active
- Beds:
- 2
- Lot size:
- 0.05 Acres
- Year built:
- 2007
- Baths:
- 2.00
- MLS#:
- 4077437
- Subdivision:
- Parkview Heights
ADDITIONAL INFORMATION
Introducing ''The Abbey'' plan, ''Over 55'' condo living in Olive Branch's centrally located The Oaks at Parkview community. This single-level sanctuary offers two large bedrooms with walk-in closets, two baths, and a split plan for optimal privacy. The gourmet kitchen dazzles with granite counters, a smooth cooktop stove, and a microwave vent hood, complemented by tiled flooring and backsplash. Two pantries and a refrigerator that remains ensure culinary convenience. Entertain in the spacious dining area or cozy up by the fireplace in the 15.7x12 great room. Relax in the 15.7x11.11 sunroom with tiled flooring. The 15x13.3 primary bedroom features a private bath with an elevated vanity and walk-in shower, while the 15.4x14.3 second bedroom boasts a large walk-in closet and full bath with linen closet. A bonus room off the laundry room is perfect for an office or craft space. Hardwood flooring graces all rooms except the kitchen, baths, laundry room, 4.11x6.7 bonus room, and sunroom - all with tile. The laundry room includes a utility sink, cabinets, and washer/dryer that remain. Enjoy 2-inch blinds, drapes, and plantation shutters, as well as a safe/storm room and wall mirrors in the dining room and great room. The double garage provides ample parking space. Exterior home maintenance and groundskeeping are handled by the HOA for $348 per month allowing residents to enjoy clubhouse amenities like a kitchen, library, fitness center, and pool plus activities and social events. Located in the heart of Olive Branch and right near city park - so convenient to shopping, dining, hospital and medical offices! Experience low maintenance living--call now to claim ''The Abbey'' as your own. Some photos virtually staged with furnishings.
- Type:
- Condo
- Sq.Ft.:
- 1,825
- Status:
- Active
- Beds:
- 3
- Lot size:
- 0.05 Acres
- Year built:
- 2007
- Baths:
- 2.00
- MLS#:
- 4077434
- Subdivision:
- Parkview Heights
ADDITIONAL INFORMATION
Presenting ''The Canterbury'' - a cozy three-bedroom, two-bathroom home nestled within The Oaks at Parkview, an inviting ''Over 55'' community in Olive Branch. This single-level retreat offers a comfortable and functional open layout, ideal for easy living. Step into the inviting great room, adorned with hardwood flooring and fireplace with gas logs. Enjoy the spacious sunroom, featuring plantation shutters for added privacy and ambiance. Entertain effortlessly in the dining area, while the third bedroom could make great office and is a versatile space for work or leisure activities. The kitchen boasts granite countertops, snack bar, and stainless steel appliances including a smooth surface range, microwave vent hood, and dishwasher. Tile flooring and backsplash add a touch of elegance, while ample cabinets and two pantries ensure storage is never an issue. Retreat to the comfortable primary bedroom suite, complete with hardwood flooring and a private bath featuring granite-top double sinks vanity, walk-in shower, and a spacious walk-in closet plus linen closet. The second bedroom offers privacy and comfort, with access to its own bath featuring a walk-in-style tub, an eye-catching chandelier fixture, and tile flooring. Additional features include laundry room with sink and cabinets, a small bonus room perfect for crafts or additional storage, and an attached double garage. Step outside to the private patio area, perfect for enjoying the outdoors in peace and quiet. Let the HOA handle exterior home maintenance and grounds keeping for a hassle-free lifestyle, with a monthly fee of $348. Owners also enjoy clubhouse amenities like a kitchen, library, fitness center, and pool plus activities and social events. Located in the heart of Olive Branch and right near city park - so convenient to shopping, dining, hospital and medical offices! Schedule your showing today and make this charming residence your own! Some photos virtually staged with furnishings.
- Type:
- Single Family
- Sq.Ft.:
- 1,602
- Status:
- Active
- Beds:
- 4
- Lot size:
- 0.12 Acres
- Year built:
- 2024
- Baths:
- 2.00
- MLS#:
- 4076930
- Subdivision:
- Allendale
ADDITIONAL INFORMATION
4 bedroom, 2 bathroom oasis, nestled in a highly sought-after neighborhood known for its convenience and top-rated schools. This one-level gem boasts a spacious layout, offering comfort and ease of living. Gather, socialize, and make unforgettable memories in this stunning open concept plan.
$849,900
Miller Road Olive Branch, MS 38654
- Type:
- Land
- Sq.Ft.:
- n/a
- Status:
- Active
- Beds:
- n/a
- Lot size:
- 69.8 Acres
- Baths:
- MLS#:
- 4076647
- Subdivision:
- Metes And Bounds
ADDITIONAL INFORMATION
69.8 +/- acres of rolling hills, fields, and hardwoods, laying the foundation for a future subdivision within Center Hill school district. Located less than 2 miles from Olive Branch city limits, 2.4 mi from Hwy 78, and 4.8 mi from I-269. Electricity, water, and natural gas available. Set up your showing today.
- Type:
- Land
- Sq.Ft.:
- n/a
- Status:
- Active
- Beds:
- n/a
- Lot size:
- 0.31 Acres
- Baths:
- MLS#:
- 4075483
- Subdivision:
- Wise Woods
ADDITIONAL INFORMATION
WANTING TO BUILD IN OLIVE BRANCH? THIS IS THE PERFECT LOT TO BUILD THAT DREAM HOME YOU'VE ALWAYS WANTED! 3,000 SQ FT MINIMUM building requirement. RIDE BY AND TAKE A LOOK AT THE SURROUNDING HOMES IN THIS BEAUTIFUL NEIGHBORHOOD. PRICED TO SELL.
- Type:
- Land
- Sq.Ft.:
- n/a
- Status:
- Active
- Beds:
- n/a
- Lot size:
- 5.12 Acres
- Baths:
- MLS#:
- 4074937
ADDITIONAL INFORMATION
Road Frontage on Center Hill Rd. Close to Center Hill Elementary School. Both Lots must be sold together. Property may be in the Flood Plain Buyer to determine
- Type:
- Land
- Sq.Ft.:
- n/a
- Status:
- Active
- Beds:
- n/a
- Lot size:
- 26.5 Acres
- Baths:
- MLS#:
- 4074934
- Subdivision:
- Metes And Bounds
ADDITIONAL INFORMATION
Looking for an investment property, property to develop or just a large peace of land to build your dream home on? Close to Center Hill Elementary School, Property may be in the flood plain buyer to determine
- Type:
- Single Family
- Sq.Ft.:
- 3,270
- Status:
- Active
- Beds:
- 5
- Lot size:
- 0.19 Acres
- Year built:
- 2024
- Baths:
- 4.00
- MLS#:
- 4071752
- Subdivision:
- Dawkins Farm
ADDITIONAL INFORMATION
READY NOW!!! Dawkins Farm: A community in Olive Branch. This Lewis floor plan is a 3270 square foot home featuring 9 foot ceilings downstairs and 8 foot ceilings upstairs, as well as open concept living.
- Type:
- Single Family
- Sq.Ft.:
- 3,356
- Status:
- Active
- Beds:
- 5
- Lot size:
- 0.17 Acres
- Year built:
- 2024
- Baths:
- 3.00
- MLS#:
- 4071751
- Subdivision:
- Dawkins Farm
ADDITIONAL INFORMATION
READY NOW!! Model home in Dawkins Farm, a Regency Homebuilders community. This Abbott floor plan is a 3356 square foot model home featuring 9 foot ceilings downstairs and 8 foot upstairs, as well as open concept living. **Please note this home includes many optional features available in our Design Studio.
- Type:
- Single Family
- Sq.Ft.:
- 3,859
- Status:
- Active
- Beds:
- 4
- Lot size:
- 0.52 Acres
- Year built:
- 2007
- Baths:
- 4.00
- MLS#:
- 4070390
- Subdivision:
- Spring Place Estates
ADDITIONAL INFORMATION
Welcome to 4693 Spring Meadow Cove in exclusive Spring Place Estates where elegance meets spacious comfort. This custom-built home boasts four bedrooms and three and a half bathrooms across its sprawling 3859 square feet, hardwood floors, beautiful kitchen granite, open concept kitchen and hearth room. The home features an abundance of natural light, creating the perfect setting for both relaxation and entertaining. The heart of this home is its incredibly open floor plan, seamlessly connecting the foyer, kitchen, and two gathering rooms. Prepare to be amazed by the gourmet kitchen, featuring upgraded appliances, custom cabinetry, stunning granite countertops, and a sizable farm sink. The spacious Master suite beckons with its inviting salon bath, complete with a jetted tub, two large closets, and separate vanity areas. Convenience and luxury blend effortlessly with a generously sized second bedroom downstairs offering private access to a full bathroom. The hearth room, adorned with a brick fireplace, provides ample space for relaxation, while the formal dining room promises to accommodate your largest gatherings with ease, boasting a substantial China/linen closet. Venture upstairs to discover a massive bonus room, two additional bedrooms, and a third bathroom, all thoughtfully designed to provide both comfort and functionality. Abundant closet space throughout, an exceptional laundry room with ample cabinets and space for an extra fridge, stylish light fixtures, and expansive windows bathing the interior in natural light are just a few of the additional features that make this home truly exceptional. Outside, a covered porch with an extended patio awaits, offering a serene retreat overlooking the large, private backyard. Enjoy the added security and tranquility of a gated entrance, along with the community amenities such as a sparkling lake and tree-lined walking trails. Nestled in a cul-de-sac, this home offers the perfect blend of luxury, convenience, and charm for discerning buyers seeking the epitome of gracious living in Olive Branch.
- Type:
- Single Family
- Sq.Ft.:
- 1,802
- Status:
- Active
- Beds:
- 3
- Lot size:
- 0.33 Acres
- Year built:
- 1978
- Baths:
- 2.00
- MLS#:
- 4069848
- Subdivision:
- Eastover
ADDITIONAL INFORMATION
Great family home on a quiet street and right next to a Cul-de'sac. Large great room with gorgeous Fireplace! Home has Landscaped yard, Double Garage, Architectural shingles, awning and shed in the backyard. Desoto County and Pleasant Hill Schools.
- Type:
- Single Family
- Sq.Ft.:
- 3,800
- Status:
- Active
- Beds:
- 4
- Lot size:
- 0.31 Acres
- Year built:
- 2023
- Baths:
- 5.00
- MLS#:
- 4069635
- Subdivision:
- Wise Woods
ADDITIONAL INFORMATION
Custom built home located in quiet quiet cul-de-sac. A must see spacious 4 bed 4.5 bath. Tall ceilings, primary and secondary ensuite downstairs, built-ins, 3 car garage, picturesque hallway, gas stovetop, kitchen island, and double ovens. Huge bonus/game room or option for 5th bedroom. Home is virtually staged. SELLER IS OFFERING $12,000 IN CONCESSIONS.
$130,000
8778 Mwc Road Olive Branch, MS 38654
- Type:
- Land
- Sq.Ft.:
- n/a
- Status:
- Active
- Beds:
- n/a
- Lot size:
- 0.66 Acres
- Baths:
- MLS#:
- 4069311
- Subdivision:
- Metes And Bounds
ADDITIONAL INFORMATION
Welcome to an outstanding opportunity to acquire a .66-acre commercial lot situated in the thriving city of Olive Branch, Mississippi. This strategically positioned parcel offers an ideal foundation for your business aspirations, boasting a prime location with excellent visibility and accessibility near major thoroughfares. Zoned for commercial use, the property provides flexibility for various business ventures, making it a versatile canvas for your entrepreneurial vision. All essential utilities, including water, sewer, electricity, and gas, are readily available, streamlining the development process. The surrounding area blends residential and commercial spaces, ensuring a mix of convenience and accessibility. This prime location not only capitalizes on the steady economic growth of Olive Branch but also offers the potential for a diverse customer base. Take advantage of the opportunity to secure this valuable commercial lot, unleash your creativity, and turn your business dreams into reality. Contact us today to schedule a viewing and explore the limitless possibilities that this property affords.Disclaimer: All information provided is deemed reliable but not guaranteed. Buyer to verify all pertinent details for their intended use.
- Type:
- Single Family
- Sq.Ft.:
- 3,479
- Status:
- Active
- Beds:
- 5
- Lot size:
- 1.5 Acres
- Year built:
- 2024
- Baths:
- 3.00
- MLS#:
- 4069245
- Subdivision:
- Woodland Heights
ADDITIONAL INFORMATION
Back on the market at no fault of the seller. MOVE IN READY and seller is offering $3,000 toward upgrades. Come see this (5) Bdrm, (3) full bath NEW CONSTRUCTION with French country elevation with 1.5 acres in Center Hill School District! Welcome to Olive Branch's newest large acre lot subdivision, Woodland Heights. New home with tons of amenities and a very popular floor plan. Home is 3,479 s.f, (3) car garage and offers 2 Bedrooms and 2 full baths down. The great room has cathedral ceilings, custom fireplace, wood floors and ceiling fan, and open to the kitchen. The kitchen offers custom cabinets, granite, SS appliances, custom backsplash, custom knee wall, SS vent-a-hood, double ovens, gas cooktop, breakfast bar and breakfast room. There is a formal dining room with wood floors, custom/box beam ceiling, crown molding and chair rail. The master suite is stunning with wood floors, tray ceiling, recessed lighting, ceiling fan, walk-through shower, soaker tub, His/Her vanity and His/Her closet. Upstairs, you'll find another 2 Bedrooms PLUS a Bonus/Media room with a closet. Which can be utilized as a 5th bedroom. You also have another full bath upstairs. Other home features are bull nose edging, security system, tankless hot water heater, garage keypad, granite in bathrooms, gutters, custom exterior shutters, beautiful wrought iron railings, gas logs, HUGE covered front porch, covered back porch and SO MANY OTHERS! Est. completion date is end of March-Mid April 2024. Schedule your tour today.
- Type:
- Single Family
- Sq.Ft.:
- 3,541
- Status:
- Active
- Beds:
- 5
- Lot size:
- 0.15 Acres
- Year built:
- 2023
- Baths:
- 4.00
- MLS#:
- 4067077
- Subdivision:
- Robinson Crossing
ADDITIONAL INFORMATION
Come tour this Stunning Custom Built 5bd 3.5bth home. This home offers a modern luxury experience. The grand 8ft iron door entry welcomes you to a spacious 2story living area, open split floorpan with vaulted 9ft ceilings, formal dinning room with bay windows, chief kitchen feat 9ft kitchen island with gold finishes & stainless appliances. Master suite features spacious his & her closets, bay window sitting area, walkthrough shower with dual luxury rain spa showers heads. 2bdrms down and 3 up with luxury spa bth upstairs. The upstairs balcony is a charming space with wrought iron railing, scenic view, wooden decking, & it's an inviting indoor/outdoor space to enjoy & relax. Perfect location in Robinson Crossing Subdivision near Snowden Grove New shops, restaurants, park, & hiking trail. Must see in person! Seller offering 1% towards closing or rate buy down with preferred lender.
- Type:
- Land
- Sq.Ft.:
- n/a
- Status:
- Active
- Beds:
- n/a
- Lot size:
- 5.2 Acres
- Baths:
- MLS#:
- 4066320
ADDITIONAL INFORMATION
Great 5 acre piece of property in Olive Branch, MS that is potential commercial. Approximately 400 ft of frontage on Hwy 305 and only a few hundred feet from Church Rd. New commercial development next door to this property and a new commercial development across the street as well. Great location for anything commercial!
- Type:
- Land
- Sq.Ft.:
- n/a
- Status:
- Active
- Beds:
- n/a
- Lot size:
- 0.54 Acres
- Baths:
- MLS#:
- 4060870
ADDITIONAL INFORMATION
READY TO BUILD A LUXURY HOME IN OLIVE BRANCH'S PRESTIGIOUS DAWKINS FARM SUBDIVISION? SEARCH NO MORE! 1/2 ACRE LOT CLEARED AND READY TO BUILD. DRIVE OUT ANYTIME!
- Type:
- Land
- Sq.Ft.:
- n/a
- Status:
- Active
- Beds:
- n/a
- Lot size:
- 0.54 Acres
- Baths:
- MLS#:
- 4060848
- Subdivision:
- Dawkins Farm
ADDITIONAL INFORMATION
READY TO BUILD A LUXURY HOME IN OLIVE BRANCH'S UPSCALE PRESTIGIOUS DAWKINS FARM SUBDIVISION? THE SEARCH IS OVER! 1/2 ACRE LOT CLEARED AND READY TO BUILD. DRIVE OUT ANYTIME!
- Type:
- Land
- Sq.Ft.:
- n/a
- Status:
- Active
- Beds:
- n/a
- Lot size:
- 0.22 Acres
- Baths:
- MLS#:
- 4060845
- Subdivision:
- Dawkins Farm
ADDITIONAL INFORMATION
LOOKING TO BUILD A LUXURY DREAM HOME IN OLIVE BRANCH, MISSISSIPPI? SEARCH NO MORE! CLEARED AND READY TO BUILD ON IN THE PRESTIGIOUS DAWKINS FARM SUBDIVISION. DRIVE OUT ANYTIME!!
- Type:
- Single Family
- Sq.Ft.:
- 2,555
- Status:
- Active
- Beds:
- 5
- Lot size:
- 0.62 Acres
- Year built:
- 2023
- Baths:
- 3.00
- MLS#:
- 4055649
- Subdivision:
- Southbranch
ADDITIONAL INFORMATION
SOUTHBRANCH MODEL HOME IS OPEN! Model is open Sunday 2-5 pm & Mon. Thurs. Fri. Sat. 1pm-5 pm. The Cypress C Plan by Meridian Premier Homes on a Beautiful Lot. This elegant 5 bedroom/ 3 baths is meant for entertaining. Impressive entrance gives way to Formal Dining Room, Great Room which leads to the open Kitchen and breakfast Room. The Primary Bedroom and the 2 nd bedroom are downstairs. Upstirs you will have 3 bedroom or 2 Bedroom w/Bonus and Full Bath. Coved Patio. Two Car Garage.' Lots available to build on as well.
- Type:
- Single Family
- Sq.Ft.:
- 4,042
- Status:
- Active
- Beds:
- 4
- Lot size:
- 1.3 Acres
- Year built:
- 1999
- Baths:
- 5.00
- MLS#:
- 4054987
- Subdivision:
- Delma Estates
ADDITIONAL INFORMATION
This breathtaking 4-bedroom, 4 1/2-bathroom lake home is nestled in the heart of peace and tranquility. It offers captivating views of a private lake stock with fish, a beautiful expansive deck, lush greenery, and a luxury patio gazebo, which makes it an ideal retreat for nature lovers. The 2 car detached garage has a private entrance and separate access from the main residence to a separate apartment makes the property inviting for hosting guests or serving as an additional method to generate income through Airbnb or long term rentals. Meals can be created in the modern gourmet kitchen that is equip with high-end stainless steel appliances, granite countertops, and ample storage. The main residence is very spacious and offers a living area with an open-concept that includes a cozy fireplace for chilly evenings and large windows which provide panoramic views of the lake and surrounding landscape. The future owner of this beautiful home can also enjoy views of the lake from the deck, which can be accessed through the master suite, that includes a fire place, a sitting area, walk-in closet and a luxurious en-suite bathroom. Scenic views can also be enjoyed via the other two bedrooms. Don't miss out on the opportunity to own this beautiful lakefront property! This home has it all!
ADDITIONAL INFORMATION
Don't miss out on this incredible opportunity to own prime real estate in a thriving district. Check out this potential commercial property located in a prime location with high traffic flow! This property offers great potential for businesses looking to expand or start a new venture. With ample space for large commercial space and parking lots. Plus, it's easily accessible to major highways and roads, like Goodman Rd and US-78. The two parcels located directly beside this property are also for sale and may make a great addition. - See agent remarks!
Andrea D. Conner, License 22561, Xome Inc., License 21183, [email protected], 844-400-XOME (9663), 750 State Highway 121 Bypass, Suite 100, Lewisville, TX 75067

The data relating to real estate for sale on this web site comes in part from the IDX/RETS Program of MLS United, LLC. IDX/RETS real estate listings displayed which are held by other brokerage firms contain the name of the listing firm. The information being provided is for consumer's personal, non-commercial use and will not be used for any purpose other than to identify prospective properties consumers may be interested in purchasing. Information is deemed to be reliable but not guaranteed. Copyright 2021 MLS United, LLC. All rights reserved.
Olive Branch Real Estate
The median home value in Olive Branch, MS is $420,000. This is higher than the county median home value of $278,700. The national median home value is $338,100. The average price of homes sold in Olive Branch, MS is $420,000. Approximately 76.65% of Olive Branch homes are owned, compared to 19.63% rented, while 3.71% are vacant. Olive Branch real estate listings include condos, townhomes, and single family homes for sale. Commercial properties are also available. If you see a property you’re interested in, contact a Olive Branch real estate agent to arrange a tour today!
Olive Branch, Mississippi has a population of 39,136. Olive Branch is less family-centric than the surrounding county with 30.12% of the households containing married families with children. The county average for households married with children is 33.92%.
The median household income in Olive Branch, Mississippi is $81,860. The median household income for the surrounding county is $73,460 compared to the national median of $69,021. The median age of people living in Olive Branch is 38.4 years.
Olive Branch Weather
The average high temperature in July is 92.2 degrees, with an average low temperature in January of 29 degrees. The average rainfall is approximately 55.7 inches per year, with 2.5 inches of snow per year.


