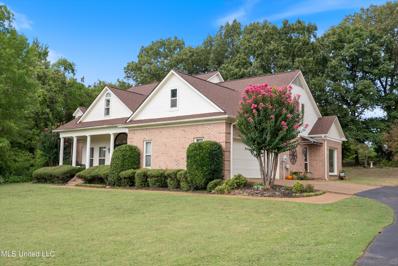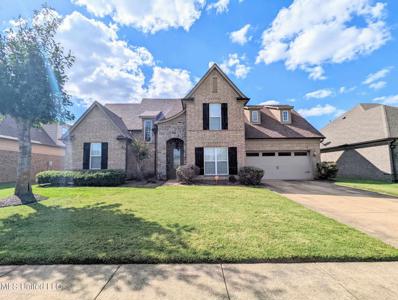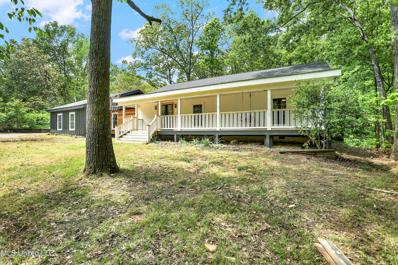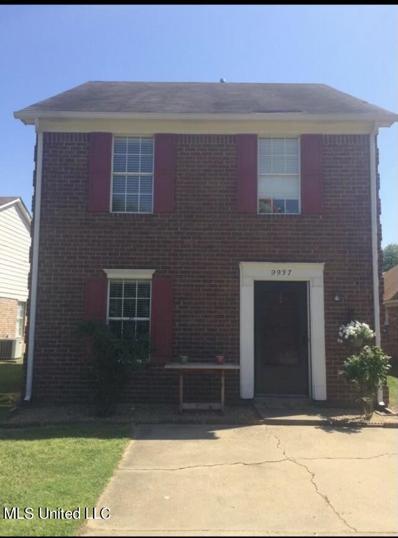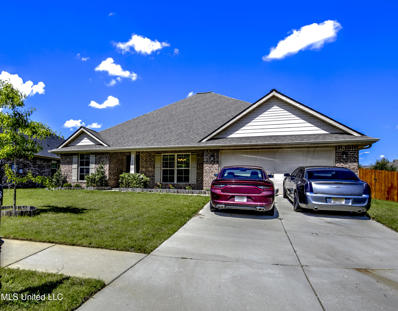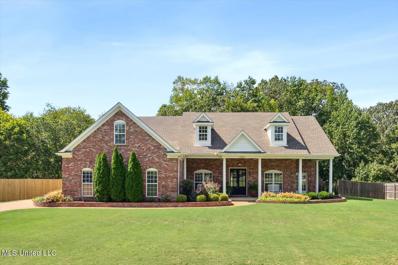Olive Branch MS Homes for Rent
- Type:
- Single Family
- Sq.Ft.:
- 3,294
- Status:
- Active
- Beds:
- 4
- Lot size:
- 0.68 Acres
- Year built:
- 2024
- Baths:
- 4.00
- MLS#:
- 4093711
- Subdivision:
- The Highlands At Forest Hill
ADDITIONAL INFORMATION
Offering $15,000.00 for buyers closing cost. The Chestnut is 3,294 square feet of heated space that is efficient and spacious. The public areas of the home - the Entry Foyer, Dining Room, Kitchen/Breakfast, and Family Room are wide open and inviting while the master suite is tucked away from the traffic. Featuring a King Spa Shower, split vanities, and access to the laundry room, the master bath acts as a master retreat. A second bedroom or study with private bath and a visitor's half bath complete the main level space. There is also an optional extended covered porch beyond the covered porch that comes with the Chestnut. Upstairs are two additional bedrooms a shared bath and a large finished playroom. The Chestnut is offered with a delightful English elevation or a more traditional farm house look. This a home made with Love from a craftsman hand.
- Type:
- Single Family
- Sq.Ft.:
- 3,832
- Status:
- Active
- Beds:
- 5
- Lot size:
- 0.87 Acres
- Year built:
- 1996
- Baths:
- 5.00
- MLS#:
- 4093436
- Subdivision:
- Germanwood Plantation
ADDITIONAL INFORMATION
Oh WOW!! This one has been well maintained and UPDATED for you! Phenomenal use of space in this wonderful family or entertaining home. Welcomed into a large open dining and living space that splits the downstairs bedrooms from the spacious kitchen/eating and den areas. This kitchen was totally updated and even includes a subzero refrigerator! The primary suite is very large with a spa like on suite bathroom. There are 2 other bedrooms on the main level with a shared jacknjill bath. Upstairs there are 2 other bedrooms and an additional bathroom. Don't miss the adorable play loft off the bonus space. Your relaxing lot also offers extra storage with a 10x12 wired shop
- Type:
- Single Family
- Sq.Ft.:
- 2,261
- Status:
- Active
- Beds:
- 3
- Lot size:
- 0.19 Acres
- Year built:
- 2007
- Baths:
- 3.00
- MLS#:
- 4093426
- Subdivision:
- Laurel Brook
ADDITIONAL INFORMATION
Welcome to this charming residence located in the desirable Laurel Brook community of Olive Branch and not to mention, in the sought after Centerhill school district! This well-maintained, 3bed + large bonus (which could be a 4thbedroom) home, features an inviting open floor plan with abundant natural light, perfect for both entertaining and everyday living. The spacious living area seamlessly connects to an eat-in kitchen, equipped with stainless steel appliances and ample cabinetry space. The primary suite offers a tranquil retreat with an ensuite bathroom, having a separate tub and shower. Additional bedrooms are well-sized and the large backyard has plenty of space to make it what you want! Conveniently situated near local amenities, schools, and parks, this property combines comfort and accessibility. Come and imagine how you could make this lovely house your home!
- Type:
- Single Family
- Sq.Ft.:
- 1,883
- Status:
- Active
- Beds:
- 3
- Lot size:
- 0.23 Acres
- Year built:
- 2002
- Baths:
- 2.00
- MLS#:
- 4093352
- Subdivision:
- Braybourne
ADDITIONAL INFORMATION
This inviting 3-bedroom, 2-bath home features a split floor plan with a finished bonus room and a spacious two-car garage. The home has zero carpet throughout and boasts granite countertops in the kitchen. The refrigerator, washer, and dryer are included, making it move-in ready The fenced backyard offers privacy, while the covered patio is perfect for relaxing or entertaining. Enjoy meals in the eat-in kitchen with a bright bay window, and unwind in the great room with a cozy corner fireplace. ...A WONDERFUL FAMILY HOME WITH PRACTICAL DESIGN TOUCHES FOR COMFORT AND STYLE...
- Type:
- Single Family
- Sq.Ft.:
- 1,425
- Status:
- Active
- Beds:
- 3
- Lot size:
- 0.11 Acres
- Baths:
- 2.00
- MLS#:
- 4093205
- Subdivision:
- Allendale
ADDITIONAL INFORMATION
Discover the ultimate living experience in Allendale, a stunning neighborhood in Olive Branch, Mississippi. This one level 3 Bedroom 2 Bath home offers a friendly atmosphere for entertaining family and friends. Convenient access to local amenities. Beautiful Floating Floors throughout and Granite countertops in the kitchen and bath. Expansive back patio for outdoor entertaining. *** This pictures on this listing are of the staged model home***
- Type:
- Single Family
- Sq.Ft.:
- 3,900
- Status:
- Active
- Beds:
- 5
- Lot size:
- 3 Acres
- Year built:
- 1985
- Baths:
- 3.00
- MLS#:
- 4093072
- Subdivision:
- College Grove
ADDITIONAL INFORMATION
Completely renovated home on 3 acres! All five bedrooms and 3 baths on one floor! Huge deck to look out over the wooded backyard! Close to amenities, but in a quiet country setting! Huge island in the kitchen with beautiful hardwood floors throughout! Gas cooking!
- Type:
- Single Family
- Sq.Ft.:
- 2,500
- Status:
- Active
- Beds:
- 4
- Lot size:
- 0.23 Acres
- Year built:
- 1997
- Baths:
- 3.00
- MLS#:
- 4092893
- Subdivision:
- Crumpler Place
ADDITIONAL INFORMATION
**Stunning 4-Bedroom Golf Course Retreat in Crumpler Place** Welcome to your dream home! This exquisite 4-bedroom, 3-bath residence is a golfer's paradise, nestled right on the beautiful fairways and offering breathtaking water views. Enjoy outdoor living at its finest with a huge covered patio--perfect for entertaining or relaxing while soaking in the serene surroundings. Step inside to discover a spacious and inviting layout featuring a modern kitchen with luxurious granite countertops, ideal for culinary enthusiasts. The primary suite is a true sanctuary, complete with a jetted tub in the bathroom for ultimate relaxation. With a massive walk-in attic, you'll have plenty of storage space to keep your home organized and clutter-free. This property also features plantation shudders throughout. Recent upgrades, including a new roof and AC unit, ensure peace of mind for years to come. Located in the highly sought-after subdivision of Crumpler Place, this home combines comfort, style, and convenience, making it an exceptional find. Don't miss your chance to own a slice of paradise--schedule a showing today!
- Type:
- Single Family
- Sq.Ft.:
- 1,154
- Status:
- Active
- Beds:
- 2
- Lot size:
- 0.12 Acres
- Year built:
- 1993
- Baths:
- 3.00
- MLS#:
- 4092835
- Subdivision:
- Haraway Gardens
ADDITIONAL INFORMATION
THIS ADORABLE HOME IS LOCATED IN ESTABLISHED NEIGHBORHOOD IN OLIVE BRANCH. IT HAS A FENCED BACKYARD, A STORAGE BUILDING, AND IS LOCATED IN A CUL DE SAC.THE KITCHEN RANGE IS NEARLY NEW, AND THIS HOME HAS BEEN WELL LOVED AND MAINTAINED. IT WILL ONLY NEED YOUR PERSONAL TOUCH TO MAKE IT YOUR HOME!
- Type:
- Single Family
- Sq.Ft.:
- 2,700
- Status:
- Active
- Beds:
- 4
- Lot size:
- 0.34 Acres
- Year built:
- 1998
- Baths:
- 3.00
- MLS#:
- 4092592
- Subdivision:
- Plantation
ADDITIONAL INFORMATION
Seller's offering $7,000 allowance to assists buyer with their closing expenses or to purchase a lower rate and a 2-year Home Warranty.Spacious and inviting 4 or 5-bedroom, 3-bathroom home with plenty of room! This beautiful property features two cozy fireplaces, a formal dining room, and a charming breakfast room perfect for family gatherings. The large primary bedroom downstairs offers comfort and privacy. There are 2 more beds down with a bath. A bonus from the builder's plan provides a mudroom or flex room, office, craft room, toy room, or 5th bedroom down off the kitchen. Upstairs is the bonus room w/closet, a wet bar, and private bath #3. The fire pit in the backyard creates an ideal space for outdoor entertaining. Enjoy the convenience of a new AC unit upstairs. HOA dues include access to a community clubhouse, pool, and tennis courts. This is a golf community with options to join the golf club. Schools a concern? The schools for this home have high test scores. This home is a must-see for those seeking both comfort and community amenities. See the pictures!
- Type:
- Single Family
- Sq.Ft.:
- 2,312
- Status:
- Active
- Beds:
- 4
- Lot size:
- 2.86 Acres
- Year built:
- 1980
- Baths:
- 2.00
- MLS#:
- 4092532
- Subdivision:
- Cedar View Estates
ADDITIONAL INFORMATION
Remodeled 4 bedroom 2 bath home on 2.86 acres. It has fresh paint inside and out, new laminate flooring throughout, all new lighting and hardware, new stainless appliances, new quartz countertops in kitchens and baths and a large detached garage in the backyard. Home has an in-law suite on the back of the home that has its own kitchen.
- Type:
- Single Family
- Sq.Ft.:
- 1,551
- Status:
- Active
- Beds:
- 3
- Lot size:
- 0.24 Acres
- Year built:
- 1986
- Baths:
- 2.00
- MLS#:
- 4092530
- Subdivision:
- Eastover
ADDITIONAL INFORMATION
Welcome to your new home in desirable Olive Branch, Mississippi! This beautifully updated 3-bedroom, 2-bathroom house offers the perfect blend of comfort and style. Step inside to find a freshly painted interior and gleaming new floors throughout, creating an inviting atmosphere.The renovated bathrooms feature new bathtubs and shower surrounds. With its attached garage, you'll enjoy convenient parking and extra storage space.Located in the heart of Olive Branch, this home offers easy access to local amenities, schools, and Hwy 78. Don't miss this opportunity to own a move-in ready home in one of Mississippi's best cities.
- Type:
- Single Family
- Sq.Ft.:
- 3,020
- Status:
- Active
- Beds:
- 4
- Lot size:
- 0.24 Acres
- Year built:
- 2024
- Baths:
- 4.00
- MLS#:
- 4092321
- Subdivision:
- Mcelroy Farms
ADDITIONAL INFORMATION
The all new Huntley plan Elevation A has been thoughtfully designed for today's busy lifestyles with an exceptionally great room/dining/kitchen combo that opens up to the large covered porch for perfect entertainment space. The optional sunroom adds even more living space for those who need a little extra room. The expansive owner's suite features split vanities, large walk-in shower, tub, linen closet and good sized closet. There is also a second bedroom with full bath and a guest half bath on the main floor. On the second level of the home is a 15X15 square foot flex room that can be used as a kid's den, playroom, television room, or study. There are two additional bedrooms upstairs with a shared full bath. With no wasted space, this 3020 square foot plan lives big!
- Type:
- Single Family
- Sq.Ft.:
- 2,150
- Status:
- Active
- Beds:
- 3
- Lot size:
- 0.16 Acres
- Year built:
- 2000
- Baths:
- 3.00
- MLS#:
- 4092209
- Subdivision:
- Golf Villas Of Crumpler Place
ADDITIONAL INFORMATION
Welcome to this beautiful 3BD 2.5BA brick veneer home located in the sought out of Golf Villas of Crumpler subdivision in Olive Branch, MS! This beauty comes designed with a huge entry foyer area with tile flooring, spacious living and dining areas accompanied with handcrafted crown molding, and a gas fireplace! The kitchen comes designed with plenty of cabinet storage, an appliance package, and modern lighting fixtures! Relax in the large master bedroom and master bathroom with his and Her's vanity's, a soak in tub, walk-in shower, and walk in closet! There is also an unfinished game room. Enjoy the patio on a cool relaxing evening with the calm and quietness of this prestigious community!
- Type:
- Single Family
- Sq.Ft.:
- 2,796
- Status:
- Active
- Beds:
- 5
- Lot size:
- 1.08 Acres
- Year built:
- 2012
- Baths:
- 3.00
- MLS#:
- 4092265
- Subdivision:
- Mitchell's Corner
ADDITIONAL INFORMATION
Your new home in Olive Branch awaits! Spacious home on over an acre lot, with no neighbors directly behind you! This expansive residence in the heart of Olive Branch is designed for both comfort and style. With large rooms throughout, this property offers plenty of space for entertaining and family living. Semi open floor plan boasts generous living and dining spaces. Large kitchen with plenty of cabinets and counter top space. The luxurious primary suite features a huge bedroom and dreamy bathroom with jacuzzi tub, separate shower, double vanity and 2, yes 2 closets! Three additional large bedrooms provide flexibility for guests, a home office, or a growing family. Call your favorite Realtor today to schedule your private tour and make this home your own!
- Type:
- Single Family
- Sq.Ft.:
- 2,028
- Status:
- Active
- Beds:
- 4
- Lot size:
- 0.24 Acres
- Year built:
- 2020
- Baths:
- 2.00
- MLS#:
- 4092203
- Subdivision:
- Margarette Manor
ADDITIONAL INFORMATION
This Margarette Manor home features 4 bedroom, 2 baths. A welcoming front porch with a view opens to a open floor plan. The great room has nailed down hardwood floors, a ventless tiled fireplace. Plenty of natural light in the kitchen which has granite tops, an island, stainless steel appliances. Primary bedroom is spacious with primary bath adjacent with double sinks, a jetted tub and sep. shower and a large walk in closet. Two other bedrooms and and a 4th bedroom upstairs that ct could be used for a playroom or large office. Smooth ceilings throughout. The backyard is fenced and has a nice patio. Do not miss seeing this home!
- Type:
- Single Family
- Sq.Ft.:
- 3,049
- Status:
- Active
- Beds:
- 4
- Lot size:
- 0.24 Acres
- Year built:
- 2024
- Baths:
- 4.00
- MLS#:
- 4092065
- Subdivision:
- Mcelroy Farms
ADDITIONAL INFORMATION
Welcome to McElroy Farms, where you can indulge in a luxurious and comfortable lifestyle. The Bradford Plan is the perfect home for you and your family, with 3 spacious bedrooms and 2.5 luxurious bathrooms downstairs, providing ample space for everyone to relax and unwind. The exceptional craftsmanship of this home is evident in every detail, with all 8ft interior doors downstairs and an upgraded lighting package that adds a touch of elegance to the living space. The hardwood flooring in all of the main living areas is not only beautiful but also easy to clean and maintain.The Bradford Plan also offers a bonus room and an additional bedroom with a full bathroom upstairs, providing versatile living space for guests or family members. You'll love the backyard, perfect for outdoor activities, and the stunning view of the 2-acre common area across the street.
- Type:
- Single Family
- Sq.Ft.:
- 1,984
- Status:
- Active
- Beds:
- 3
- Lot size:
- 0.2 Acres
- Year built:
- 2024
- Baths:
- 2.00
- MLS#:
- 4092048
- Subdivision:
- Edgewater
ADDITIONAL INFORMATION
Under Construction
- Type:
- Single Family
- Sq.Ft.:
- 2,090
- Status:
- Active
- Beds:
- 4
- Lot size:
- 0.3 Acres
- Year built:
- 1997
- Baths:
- 2.00
- MLS#:
- 4092034
- Subdivision:
- Plantation Lakes
ADDITIONAL INFORMATION
Welcome to your dream home in Olive Branch, MS! This charming, well maintained 4-bedroom, 2-bath home offers 2,090 sqft of comfortable living space. Features include a spacious open floor plan, a modern kitchen with ample storage, and a cozy living area perfect for gatherings. The backyard provides a peaceful retreat, ideal for outdoor entertaining. Conveniently located near schools, parks, and shopping, this home is a must-see! Don't miss your chance to make it yours!
- Type:
- Single Family
- Sq.Ft.:
- 2,273
- Status:
- Active
- Beds:
- 4
- Lot size:
- 0.74 Acres
- Year built:
- 2024
- Baths:
- 3.00
- MLS#:
- 4091998
- Subdivision:
- Southbranch
ADDITIONAL INFORMATION
Experience the Elegance of the Denham Floorplan This one-story layout, featuring a 3-car garage, optimizes living space with an open concept kitchen overlooking the great room, dining room, and covered lanai. The well-appointed kitchen comes with all appliances including refrigerator, built-in dishwasher, electric range, and microwave. The primary suite located in the back of the home for additional privacy, including the primary bathroom and 3 walk-in closets for additional storage. In the front of the home, you will find bedrooms 2 and 3 which share a bathroom. The 4th bedroom has a private bathroom and is located near the laundry room The laundry room is equipped with included washer and dryer, a nearby linen closet, and storage closet.Pictures, photographs, colors, features, and sizes are for illustration purposes only and will vary from the homes as built. Home and community information including pricing, included features, terms, availability and amenities are subject to change and prior sale at any time without notice or obligation.Seller offers up to $10K in concessions towards buyers closing costs when partnering with our preferred lender.
- Type:
- Single Family
- Sq.Ft.:
- 1,930
- Status:
- Active
- Beds:
- 4
- Lot size:
- 0.22 Acres
- Year built:
- 2022
- Baths:
- 2.00
- MLS#:
- 4091959
- Subdivision:
- Allendale
ADDITIONAL INFORMATION
Motivated sellers!! This home was built in 2022! Adorable with great lighting and open layout; 4 bedroom, 2 bath home. Large, open en-suite in the Primary bedroom. All on the main floor. 1 year old Cedar fence, 10 year structural warranty to transfer to new owner.
- Type:
- Single Family
- Sq.Ft.:
- 1,261
- Status:
- Active
- Beds:
- 3
- Lot size:
- 0.31 Acres
- Year built:
- 1993
- Baths:
- 2.00
- MLS#:
- 4091838
- Subdivision:
- Magnolia Gardens
ADDITIONAL INFORMATION
WONDERFUL single-family ranch in the heart of Olive Branch! This home offers 3 Bedrooms and 2 Bathrooms, a bright airy layout with vaulted ceilings. There is a carport and driveway, as well as a fenced back yard for BBQ! Won't last long! Call for a showing!
- Type:
- Single Family
- Sq.Ft.:
- 3,400
- Status:
- Active
- Beds:
- 4
- Lot size:
- 4 Acres
- Year built:
- 2004
- Baths:
- 3.00
- MLS#:
- 4091836
- Subdivision:
- Carters Plantation
ADDITIONAL INFORMATION
Welcome to this exquisite 4-bedroom, 2.5-bathroom estate, located on 4 sprawling acres in the highly coveted Lewisburg School District of Olive Branch, MS. Boasting over 3,400 sq. ft. of meticulously renovated living space, this home offers the perfect blend of luxury, comfort, and privacy. The bright and inviting living room flows effortlessly into a cozy dining area, ideal for hosting gatherings. The kitchen boasts ample storage and prep space, ready for your culinary adventures. Each bedroom provides comfort and versatility, while the half bath adds convenience for guests. Step into the beautifully updated primary bathroom, a spa-like retreat featuring modern finishes and thoughtful design. The expansive home includes a versatile bonus/game room, ideal for family entertainment or your personal office. Outside, you'll find a saltwater pool and a stunning patio areaa"perfect for hosting gatherings or enjoying serene family time. Whether you're cooling off in the pool or relaxing on the patio, this outdoor space is an entertainer's dream. Don't miss the opportunity to make this lovely home yours!
- Type:
- Single Family
- Sq.Ft.:
- 2,126
- Status:
- Active
- Beds:
- 4
- Lot size:
- 0.27 Acres
- Year built:
- 1993
- Baths:
- 2.00
- MLS#:
- 4091851
- Subdivision:
- Southridge Estates
ADDITIONAL INFORMATION
Welcome to 5827 Southbend Lane in Olive Branch! This charming 4-bedroom, 2-bathroom home sits on a .27-acre lot and offers 2,126 sq ft of living space. The inviting front porch leads you into a large, open great room with a cozy fireplace. The kitchen is perfect for family gatherings, featuring ample cabinet space, a breakfast bar, and an eat-in area. The garage has been converted into a sizable fourth bedroom with its own entrance, offering flexibility and extra space. Enjoy the fully fenced backyard with a shed for additional storage. This home is a must-see!
- Type:
- Single Family
- Sq.Ft.:
- 2,538
- Status:
- Active
- Beds:
- 4
- Lot size:
- 1.05 Acres
- Year built:
- 1998
- Baths:
- 2.00
- MLS#:
- 4091680
- Subdivision:
- Delma Estates
ADDITIONAL INFORMATION
Motivated Seller. Make Offer on this Gorgeous 4-Bedroom Home! Welcome to your dream home! This stunning property boasts a perfect blend of comfort, style, and functionality, offering everything you've been searching for and more. Enjoy abundant natural light with almost all new windows. Spacious Open Floor Plan: Perfect for entertaining or simply relaxing with your family. 4 Bedrooms (3 Down) & 2 Baths: Plenty of space for everyone to unwind and recharge. Huge Great Room & Gourmet Eat-In Kitchen with New Refrigerator: Ideal for hosting gatherings or quiet family meals. Formal Dining Room: Add a touch of elegance to your dinners and celebrations. 1 Acre Corner Lot goes almost all the way back to the neighbors driveway: Ample outdoor space for outdoor activities and relaxation. Pond Access: A small portion of the serene pond is on this property, enhancing your tranquil surroundings. Furniture & Appliances Included: Bedroom furniture, sofa, TV, Dining Table, Refrigerator, washer, and dryer can stay with the home, making your move-in a breeze. Situated on a corner lot, this property offers privacy while being conveniently close to essential amenities and major thoroughfares. Don't miss out on this incredible opportunity to own your slice of paradise! Schedule a viewing today and make this house your forever home. New AC just put in and New Carpet.
- Type:
- Single Family
- Sq.Ft.:
- 1,425
- Status:
- Active
- Beds:
- 3
- Lot size:
- 0.11 Acres
- Baths:
- 2.00
- MLS#:
- 4091513
- Subdivision:
- Allendale
ADDITIONAL INFORMATION
Discover the perfect blend of comfort and style in this charming one level, 3 Bedroom, 2 Bath haven! 3 spacious bedrooms for relaxation, beautiful floating floors throughout, granite countertops for elegance and expansive back patio for out door entertaining. Come Home to serenity. Schedule a viewing today!***Photos of the house are of another house same floor plan***
Andrea D. Conner, License 22561, Xome Inc., License 21183, [email protected], 844-400-XOME (9663), 750 State Highway 121 Bypass, Suite 100, Lewisville, TX 75067

The data relating to real estate for sale on this web site comes in part from the IDX/RETS Program of MLS United, LLC. IDX/RETS real estate listings displayed which are held by other brokerage firms contain the name of the listing firm. The information being provided is for consumer's personal, non-commercial use and will not be used for any purpose other than to identify prospective properties consumers may be interested in purchasing. Information is deemed to be reliable but not guaranteed. Copyright 2021 MLS United, LLC. All rights reserved.
Olive Branch Real Estate
The median home value in Olive Branch, MS is $420,000. This is higher than the county median home value of $278,700. The national median home value is $338,100. The average price of homes sold in Olive Branch, MS is $420,000. Approximately 76.65% of Olive Branch homes are owned, compared to 19.63% rented, while 3.71% are vacant. Olive Branch real estate listings include condos, townhomes, and single family homes for sale. Commercial properties are also available. If you see a property you’re interested in, contact a Olive Branch real estate agent to arrange a tour today!
Olive Branch, Mississippi has a population of 39,136. Olive Branch is less family-centric than the surrounding county with 30.12% of the households containing married families with children. The county average for households married with children is 33.92%.
The median household income in Olive Branch, Mississippi is $81,860. The median household income for the surrounding county is $73,460 compared to the national median of $69,021. The median age of people living in Olive Branch is 38.4 years.
Olive Branch Weather
The average high temperature in July is 92.2 degrees, with an average low temperature in January of 29 degrees. The average rainfall is approximately 55.7 inches per year, with 2.5 inches of snow per year.

