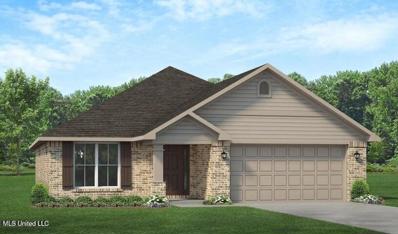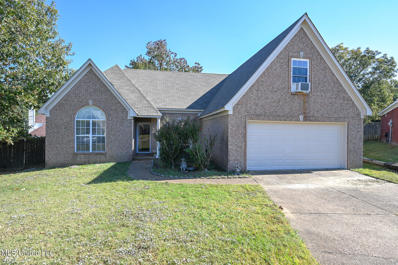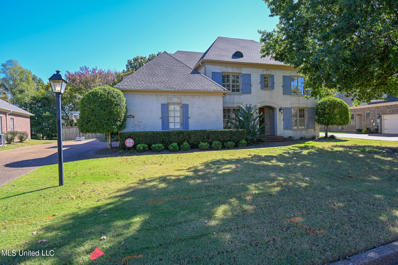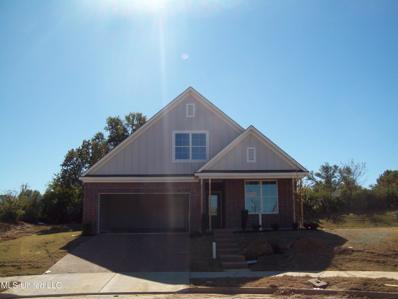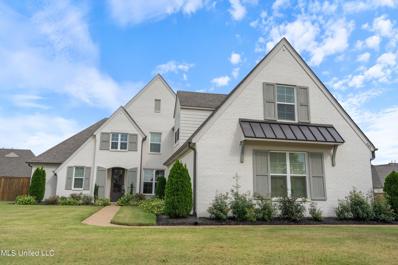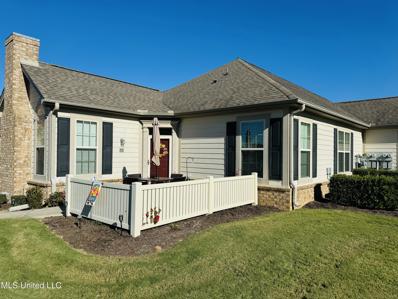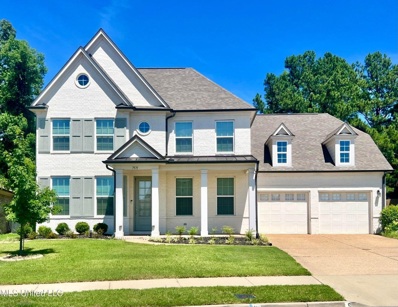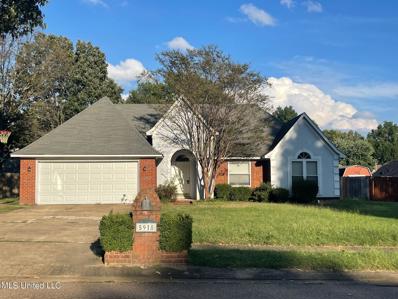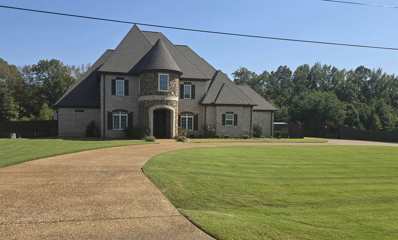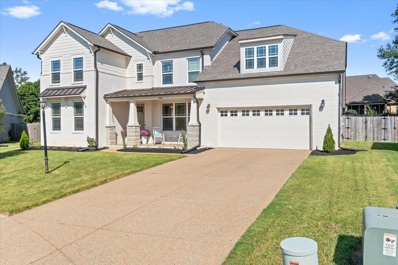Olive Branch MS Homes for Rent
- Type:
- Single Family
- Sq.Ft.:
- 2,020
- Status:
- Active
- Beds:
- 4
- Lot size:
- 0.28 Acres
- Baths:
- 2.00
- MLS#:
- 4096075
- Subdivision:
- Old River Farms
ADDITIONAL INFORMATION
THE WAIT IS OVER!! Old River Farms is now open!! The 2020 is a single story open concept, spacious plan. Over 2,000 SF ALL ON ONE LEVEL - Plenty of room for kitchen gatherings to overflow into dining room, and big great room. There's a cozy covered porch. Homes at Old River Farms are affordably priced and modestly appointed. Adams Homes will pay closing costs should you choose a preferred lender. Just started construction, should be ready May-June 2025. Snack Bar kitchen that offers a view into the family room as well as dining. CORTEC Pro Hard surface flooring throughout - except bedrooms and closets. Granite counter tops and vanities throughout. Brushed nickel fans, door hardware and fixtures. Big primary closet. All Brick with Miratec or Hardi board siding exteriors. excellent 1-2-10 year warranty for your piece of mind. Ready in May-June 2025 Sales Information Center located onsite. Builder contract is required + $1000 earnest money.
- Type:
- Single Family
- Sq.Ft.:
- 1,924
- Status:
- Active
- Beds:
- 4
- Lot size:
- 0.09 Acres
- Year built:
- 2002
- Baths:
- 2.00
- MLS#:
- 4095490
- Subdivision:
- Shadow Oaks
ADDITIONAL INFORMATION
Welcome to this delightful 4-bedroom, 2-bathroom home in the heart of Olive Branch just minutes from everything! The main level features 3 spacious bedrooms and 2 bathrooms, with a private 4th bedroom located upstairs. A generous living room flows into the dining area, creating an ideal space for family gatherings. Enjoy the nice sized backyard and deck--perfect for hosting get-togethers of all kinds. Schedule your visit today!
- Type:
- Single Family
- Sq.Ft.:
- 2,460
- Status:
- Active
- Beds:
- 4
- Lot size:
- 0.26 Acres
- Year built:
- 2012
- Baths:
- 2.00
- MLS#:
- 4095714
- Subdivision:
- Huntleigh
ADDITIONAL INFORMATION
Welcome home to this charming 4-bedroom, 2-bathroom, recently refreshed with modern touches throughout. The entire downstairs interior boasts fresh paint creating a bright and welcoming ambiance. New light fixtures have been thoughtfully added, bringing a contemporary feel and plenty of illumination to every room.In the kitchen, a stylish backsplash adds a pop of personality and elegance, complementing the cabinets and countertops beautifully, an added vent hood, creating a focal point and offering enhanced ventilation for all your culinary adventures. Additional updates include new ceiling fans, new hot water tank, and so much more. The open floor plan seamlessly connects the living and dining area, making it perfect for entertaining guests or enjoying quality time with family.This home blends comfort with style, making it move-in ready for new owners.
- Type:
- Single Family
- Sq.Ft.:
- 3,994
- Status:
- Active
- Beds:
- 5
- Lot size:
- 2.07 Acres
- Year built:
- 2022
- Baths:
- 5.00
- MLS#:
- 4095423
- Subdivision:
- Turkey Creek
ADDITIONAL INFORMATION
Looking to be home before the holidays? This showstopper sitting on 2.07 acres is waiting for you! Just 2 years old, this stunning 5 bedroom, 4.5 bathroom residence offers luxury and space in the sought after Lewisburg School District. Step inside to an inviting open/split floor plan, featuring a grand living room with a formal dining area great for entertaining. A chef's kitchen is an entertainer's dream, featuring SS appliances, a giant granite island, double ovens, a built in gas cooktop, and a microwave draw in the island. The open concept flows perfectly, making hosting gatherings effortlessly. The spacious owners's suite has a spa-like bathroom with a soaking tub, double vanities, a generous walk in closet, and a breathtaking walkthrough shower. The main level also includes a second bedroom with its own en-suite bathroom and easy access to the covered patio. Let's not forget about the striking wrought iron staircase that leads to the second level. There you find a unique catwalk overlooking the main living room. Upstairs also has 3 bedrooms and 2 baths room. The large bonus room offers endless possibilities for an office, playroom, or home theater.Don't miss your chance to own this fabulous home. Schedule your appointment before it's too late!
- Type:
- Single Family
- Sq.Ft.:
- 3,435
- Status:
- Active
- Beds:
- 4
- Lot size:
- 0.18 Acres
- Year built:
- 2006
- Baths:
- 3.00
- MLS#:
- 4095333
- Subdivision:
- Cherokee Valley
ADDITIONAL INFORMATION
Welcome to your dream home! This exquisite 4-bedroom, 3-bath home is nestled in a cove on the Cherokee Valley Golf Course. As you enter the double doors, you are greeted by beautiful hardwood floors, crown molding, and high ceilings. The elegant dining room features crown molding and a luxurious chandelier. The gourmet kitchen boasts a built-in refrigerator, double ovens, gas cooktop, island, breakfast bar, breakfast area, and built in desk area. Step outside to your private backyard oasis with views of the 14th and 15th golf holes complemented by a lakeview. The living room features recess lighting with a custom chandelier, built ins, and a fireplace surrounded by crown molding. Retreat to the luxurious primary suite featuring a spa-like en-suite bathroom complete with a soaking tub and walk-in double shower. Upstairs is a recreational space for entertainment with a separate den located off the game room offering additional living space. The upstairs balcony is perfect for relaxing and enjoying the scenic views of the golf course and lake. Don't wait--this gem won't last long! Contact me today to schedule your private showing. The HOA is only $130 Annually!!! 2 Bedrooms and 2 full bathrooms downstairs. 2 bedrooms share a jack and jill bedroom upstairs. Game room, Den, and Balcony upstairs. Views of golf course and lake. Hardwood throughout downstairs, crown molding, plantation shutters throughout, recess lighting, built ins, chandeliers, luxurious primary suite featuring a spa-like en-suite. New HVAC 2023. New interior and exterior paint.
- Type:
- Single Family
- Sq.Ft.:
- 2,219
- Status:
- Active
- Beds:
- 4
- Lot size:
- 0.31 Acres
- Year built:
- 2003
- Baths:
- 3.00
- MLS#:
- 4095103
- Subdivision:
- Fox Creek
ADDITIONAL INFORMATION
Remodeled 4 bedroom 2.5 bath in a great neighborhood. Home has fresh paint inside and out, new 30 year architectural roof, new laminate flooring downstairs, new carpet upstairs, updated lighting and hardware and new stainless appliances. There is a large fenced backyard with an extra large covered patio.
- Type:
- Single Family
- Sq.Ft.:
- 3,632
- Status:
- Active
- Beds:
- 4
- Lot size:
- 1.93 Acres
- Year built:
- 2002
- Baths:
- 3.00
- MLS#:
- 4095038
- Subdivision:
- Goodman Oaks
ADDITIONAL INFORMATION
See details
- Type:
- Single Family
- Sq.Ft.:
- 2,747
- Status:
- Active
- Beds:
- 4
- Lot size:
- 0.59 Acres
- Year built:
- 2022
- Baths:
- 3.00
- MLS#:
- 4094748
- Subdivision:
- Davidson Park
ADDITIONAL INFORMATION
Discover your dream home with this stunning, practically new farm-style gem featuring 4 bedrooms and 3 baths. Built in 2022, this home offers modern comforts with a charming touch, nestled next to a serene lake stocked with fish--perfect for fishing enthusiasts!Step inside to find a bright and inviting interior with custom cabinets and elegant granite countertops. The kitchen window provides a lovely view of the backyard, where you'll find a cozy fire pit, ideal for evenings under the stars. The fully fenced yard ensures privacy, making it a perfect retreat for family gatherings or quiet relaxation.Located in a peaceful setting, this home offers the perfect blend of tranquility and convenience. Don't miss out on this unique opportunity!
- Type:
- Single Family
- Sq.Ft.:
- 3,600
- Status:
- Active
- Beds:
- 4
- Lot size:
- 0.38 Acres
- Year built:
- 2006
- Baths:
- 3.00
- MLS#:
- 4094735
- Subdivision:
- Robinson Crossing
ADDITIONAL INFORMATION
Stunning Home in Robinson CrossingWelcome to your dream home! From the moment you step through the double door entry, you'll feel right at home. This beautifully maintained residence features: Spacious Living Areas: A welcoming Living Room and cozy Hearth Room, perfect for relaxation and entertaining. Elegant Dining: Formal Dining Room for special occasions. Gourmet Kitchen: Custom cabinets, gas cook-top, gorgeous countertops, and a snack bar with a breakfast area. Luxurious Primary Suite: Enjoy a salon bath with a separate shower and tub, plus his and her closets for ample storage. Additional Bedrooms: One more bedroom on the main level for guests or family. Upstairs Retreat: Two bedrooms with a Jack and Jill bath, an office, and a game room, ideal for leisure and productivity. Ample Storage: Plenty of walk-in floored attic space.Step outside to the covered back patio, perfect for outdoor gatherings, overlooking a stunning in-ground salt pool surrounded by a privacy wood fence and mature landscaping.Located in a neighborhood with walking trails, this home is a perfect blend of comfort and elegance. Don't miss the opportunity to make it yours!
- Type:
- Single Family
- Sq.Ft.:
- 3,296
- Status:
- Active
- Beds:
- 5
- Lot size:
- 1.64 Acres
- Year built:
- 2000
- Baths:
- 3.00
- MLS#:
- 4094569
- Subdivision:
- Hunters Creek
ADDITIONAL INFORMATION
LOOKING FOR A GORGEOUS METICULOUSLY RENOVATED HOME WITH PHENOMENAL CURB APPEAL SITUATED ON A SPRAWLING 1.64 ACRE LOT W/ TWO SEPARATE STAIRCASE ENTRANCES? SEARCH NO MORE! 5 BEDROOMS AND 2 1/2 BATH ~ LARGE COVERED FRONT PORCH~ OVERSIZED 2-CAR SIDE LOAD GARAGE ~ HARDWOOD FLOORS IN FOYER AREA~ SPACIOUS LIVING ROOM W/ NEW CARPET, CUSTOM CROWN MOLDING, RECESSED LIGHTING & GORGEOUS CORNER FIREPLACE. ~ FORMAL DINING / OFFICE W/ CUSTOM CROWN MOLDING, CUSTOM CHAIR RAIL MOLDING, & PLANTATION SHUTTERS ~ GORGEOUS UPDATED KITCHEN W/ BEAUTIFUL PAINTED CABINETS, GRANITE COUNTERTOPS, NEW APPLIANCES, & CENTER ISLAND W/ CUSTOM PENDANT LIGHTING. ~ LAUNDRY ROOM~ LARGE PRIMARY BEDROOM W/ CUSTOM CROWN MOLDING AND NEW CARPET ~ SALON PRIMARY BATH W/ NEW COUNTERTOPS, DOUBLE VANITY SINKS, LARGE SOAKING TUB, STAND ALONE SHOWER, & LARGE WALK-IN CLOSET. ~ LARGE COVERED PATIO OVERLOOKING A BEAUTIFUL TREE SHADED BACKYARD. THIS HOME IS DEFINITELY A MUST SEE!! SCHEDULE YOUR APPOINTMENT TODAY!
- Type:
- Single Family
- Sq.Ft.:
- 1,858
- Status:
- Active
- Beds:
- 3
- Lot size:
- 0.2 Acres
- Year built:
- 2024
- Baths:
- 2.00
- MLS#:
- 4094516
- Subdivision:
- Edgewater
ADDITIONAL INFORMATION
Kincaid A
- Type:
- Single Family
- Sq.Ft.:
- 2,972
- Status:
- Active
- Beds:
- 5
- Lot size:
- 0.36 Acres
- Year built:
- 2020
- Baths:
- 3.00
- MLS#:
- 4094493
- Subdivision:
- Gwin Farms
ADDITIONAL INFORMATION
BETTER THAN NEW! This beautifully built home is only 4 years old with new upgrades, new paint and a soon to be new family! First off can you say corner lot?! Thats right this home sits on a FENCED corner lot, perfect for access to the 3-car garage. This home has also had an irrigation system installed making the yard and flowerbeds a breeze to take care of in our extreme summer heat. Set inside and take in the massive living room and kitchen combo. Complete with a formal dining room w/ upgraded lighting. Head over to the kitchen which features granite counter tops, built in double ovens, a gas range with vented hood, farm sink and a massive walk-in pantry! Across the house youll find the primary bedroom. Step inside the bathroom and take in that massive walk-in shower with dual shower heads! Plus, how about that soaker tub?! You will also find another bedroom and bathroom across the house next to the garage with upgraded hardwood flooring. Next head upstairs where there are 2 more bedrooms, a 3rd bathroom and HUGE bonus room with upgraded hardwood flooring! Out back you will find a large cover patio and the privacy of a 6ft fence around the backyard! Hurry and make an appointment to see this amazing home today!
- Type:
- Condo
- Sq.Ft.:
- 1,424
- Status:
- Active
- Beds:
- 2
- Lot size:
- 0.06 Acres
- Year built:
- 2015
- Baths:
- 2.00
- MLS#:
- 4094565
- Subdivision:
- Parkview Heights
ADDITIONAL INFORMATION
Welcome to your new home in this vibrant 55+ community, where active adult living meets resort-style amenities! This charming 2-bedroom, 2-bathroom home offers the perfect blend of comfort and convenience.Enjoy an open-concept living area, ideal for both relaxation and entertaining. The spacious kitchen features modern appliances and ample counter space, perfect for preparing meals for family and friends. The master suite is your private retreat, complete with a walk-in closet and an en-suite bathroom. The second bedroom is perfect for guests or use as a home office.Beyond your front door, the community offers a wealth of amenities! Take a dip in the community pool, stay active in the fitness center, or challenge friends in the card room. The clubhouse also includes a demonstration kitchen for social events, providing endless opportunities for gathering. Outdoor enthusiasts will love the walking and biking trails, perfect for staying connected with nature while enjoying an active lifestyle.This home and community offer everything you need for comfortable and carefree living. Don't miss your opportunity to join this thriving 55+ neighborhood!
- Type:
- Land
- Sq.Ft.:
- n/a
- Status:
- Active
- Beds:
- n/a
- Lot size:
- 14.49 Acres
- Baths:
- MLS#:
- 4094241
- Subdivision:
- Metes And Bounds
ADDITIONAL INFORMATION
REDUCED PRICE! Don's miss this opportunity1 Discover the potential of this beautiful 14.49-acre vacant lot, ideally located in Olive Branch at the corner of Stateline and Frontage Rd. With a recent survey completed, the property features ample road frontage and a delightful mix of flat to gently rolling terrain, perfect for your vision.Zoned A-R and R30, this lot offers versatile options for both developers and those seeking a private retreat. Currently divided into three parcels, it provides flexibility for subdivision or the creation of a large estate.Whether you're looking to build your dream home or invest in a promising future, this property is a canvas waiting for your touch. Don't miss out on this incredible opportunity--contact us today for more details!
- Type:
- Single Family
- Sq.Ft.:
- 3,758
- Status:
- Active
- Beds:
- 5
- Lot size:
- 1.64 Acres
- Year built:
- 1993
- Baths:
- 5.00
- MLS#:
- 4094247
- Subdivision:
- Whitten Place
ADDITIONAL INFORMATION
Seller is now offering up to $10k in concessions with an acceptable offer. Can be used towards buyers closing cost, purchase price and or a home warranty!Beautiful custom built home on a 1.64 acres lot! This beautiful remodeled move in ready two story home offers lots of space and option for indoor and outdoor entertainment! With open access French doors from the Living room lead out to the large screened in patio where you can relax and enjoy natural sunlight. This home offers a Split floor plan with a combination of 3 bedrooms and 3.5 bathrooms on the main floor and Second floor offers a 4th bedroom, full bath and large closet a spacious bonus / 5th bedroom. So many great features to list that it's a must see! Convenient location in proximity to shopping centers & entertainment such as Silo Square and Tanger outlet while still offering privacy and tranquillity with a generously sized lot.
- Type:
- Single Family-Detached
- Sq.Ft.:
- 3,199
- Status:
- Active
- Beds:
- 4
- Year built:
- 2020
- Baths:
- 3.00
- MLS#:
- 10183245
- Subdivision:
- Cherokee Point
ADDITIONAL INFORMATION
Fabulous 4 bedroom, 3 bath home will satisfy all your wants and needs. There are two bedrooms and two bathrooms downstairs and a large bonus room, two bedrooms, and a full bath upstairs. There is closet space galore for all kinds of storage. The smaller lot has so much to offer, allowing less time working in the yard and more time relaxing or enjoying the large covered back porch and nice sized fenced in backyard OR playing a round of golf at the Cherokee Valley Golf Course (olivebranchgolf.com). The home's location in the Cherokee Point Subdivision seems secluded, however, it is extremely close to all kinds of shopping, restaurants, and entertainment. You will fall in love as soon as you enter this inviting and ''secluded'' Hidden Gem of a neighborhood, snuggled within the Cherokee Valley Golf Course. You will find beautiful landscaping and sidewalks, friendly neighbors, and less than 35 gorgeous homes. This amazing home provides an open concept boasting a spacious living room.
- Type:
- Single Family
- Sq.Ft.:
- 3,011
- Status:
- Active
- Beds:
- 4
- Lot size:
- 0.36 Acres
- Year built:
- 2022
- Baths:
- 4.00
- MLS#:
- 4094085
- Subdivision:
- Cherokee Ridge
ADDITIONAL INFORMATION
Up to $10,000. towards closing cost if the home closes before the end of this year.
- Type:
- Single Family
- Sq.Ft.:
- 2,379
- Status:
- Active
- Beds:
- 3
- Lot size:
- 0.16 Acres
- Year built:
- 1996
- Baths:
- 3.00
- MLS#:
- 4094067
- Subdivision:
- Wedgewood
ADDITIONAL INFORMATION
Beautiful 3 bedroom 2.5 bath home in Wedgewood Subdivision located on the 18th hole of the golf course! Home features new granite countertops, new paint, 2 car garage, hardwood floors throughout the downstairs, rear deck overlooking the golf course, finished bonus room above the garage. Large family room with a fireplace and book cases! Primary room has 2 walk in closets. Schedule your appointment today! Buyer to verify schoolsSale is subject to approval from the Desoto County Chancery Court.
- Type:
- Single Family-Detached
- Sq.Ft.:
- 1,799
- Status:
- Active
- Beds:
- 3
- Year built:
- 2000
- Baths:
- 2.00
- MLS#:
- 10183218
- Subdivision:
- BIRDSONG S-D SEC B LOT 99
ADDITIONAL INFORMATION
Very nice house in a very established neighborhood. Split floor plan with an extra room over 2 car garage that needs to be finished out. House is in excellent condition and is waiting on the new owners, call for your special tour today! Seller to offer $1500 carpet allowance.
- Type:
- Single Family
- Sq.Ft.:
- 1,837
- Status:
- Active
- Beds:
- 4
- Lot size:
- 0.19 Acres
- Year built:
- 2009
- Baths:
- 2.00
- MLS#:
- 4093971
- Subdivision:
- Bethel Park
ADDITIONAL INFORMATION
Price Reduced! Move in ready! Quick Possession. Step into your dream home, where comfort meets modern elegance! This beautifully renovated residence welcomes you with open arms from the moment you cross the threshold. Located in the desirable community of Olive Branch, MS, this gem features 4 spacious bedrooms and 2 full bathrooms, all conveniently situated on a single level for ease of living. As you enter, you'll be captivated by the open-concept design that seamlessly connects the large Family Room to the Kitchen and Dining Area. The inviting ambiance is enhanced by sun tunnels that flood the space with natural light, creating a tranquil atmosphere perfect for relaxation or entertaining. The kitchen is a chef's delight, equipped with high-quality stainless-steel appliances that are less than five years old, including a smooth top range, microwave, dishwasher, and garbage disposal. The stunning granite countertops, complete with a breakfast bar and stylish pendant lighting, provide both functionality and flair. Soft-close cabinets and an additional pantry cabinet offer ample storage for all your culinary needs. Designed with privacy in mind, the split bedroom layout ensures that the primary suite serves as a true sanctuary. This spacious retreat boasts a cozy sitting area, an expansive walk-in closet, and double vanities in the ensuite bathroom, making it the perfect place to unwind after a long day. Additional features of this remarkable home include a dedicated laundry room, knockdown textured ceilings and walls that add a modern touch, and security cameras for peace of mind. The MyQ garage door opener allows for remote access via phone or tablet, ensuring convenience at your fingertips. The exterior of the property is equally impressive, showcasing a meticulously manicured front yard and a generous fenced backyard. The covered patio gazebo, complete with electricity and attached fans, creates an ideal setting for outdoor entertaining or family gatherings. With a new roof installed just one year ago, this home is not only beautiful but also well-maintained, allowing you to move in with confidence. Don't miss the opportunity to make this stunning property your own. Schedule a viewing today and experience firsthand the warmth and charm that this home in Olive Branch has to offer. You won't be disappointed!
- Type:
- Single Family
- Sq.Ft.:
- 1,746
- Status:
- Active
- Beds:
- 3
- Lot size:
- 0.27 Acres
- Year built:
- 1995
- Baths:
- 2.00
- MLS#:
- 4093958
- Subdivision:
- Southridge Estates
ADDITIONAL INFORMATION
Amazing floor plan with Grand Entryway leading into extra spacious den with ventless gas log fireplace and formal dining room. 3 bedrooms and 2 baths with Italian ceramic tile. Large kitchen with pantry and island! Primary bedroom has jetted tub and double vanity. Lots of extra storage, fenced in tranquil backyard with covered patio area. Hot water heater 1 yo, HVAC newer and still under warranty! Paint your home with your own colors and you've got a solid investment in your future! Motivated Sellers are ready for your offer!
- Type:
- Single Family-Detached
- Sq.Ft.:
- 5,999
- Status:
- Active
- Beds:
- 5
- Year built:
- 2019
- Baths:
- 4.10
- MLS#:
- 10183165
- Subdivision:
- Estates Of Center Hill, Sec D Lot 48
ADDITIONAL INFORMATION
YOUR DREAM HOME AWAITS! This 5BR, 4.5 Bath home sits on 2 acres, gated backyard, circular drive, 3 car garage, enclosed sun porch. Enter the grand foyer with the winding staircase; open floor plan with formal dining area, great room with 2 story ceiling and gas fireplace with built-ins. Dream kitchen with large island, farm sink, 2 pantries, custom cabinetry, breakfast area and hearth room. Schedule your showing today!!!! Too Many Features to list.
- Type:
- Single Family
- Sq.Ft.:
- 2,746
- Status:
- Active
- Beds:
- 5
- Lot size:
- 0.69 Acres
- Year built:
- 2024
- Baths:
- 3.00
- MLS#:
- 4093914
- Subdivision:
- The Neighborhood At Belle Pointe
ADDITIONAL INFORMATION
Builder is offering up to $10,000 towards closing costs credit or interest rate buydown with a preferred lender. Estimated completion January 2025. The Hartford BW Plan is located on a large 3 quarter acre lot! This beautiful home offers an open concept floor plan with the kitchen and eating area looking into the family room with a gas fireplace. Walking into the home you will see LVP flooring throughout the foyer, dining room, family room, kitchen, and hallways. The kitchen contains granite countertops and GE stainless steel appliances. Split floor plan, with the master bedroom on one side of the home with a large master bath with a stand-alone tub and walk through shower, tile floors, double vanity, and two walk in closets. On the other side of the downstairs, you will find an additional bedroom, bathroom, and large utility room with LVP flooring. Head upstairs to find two more bedrooms, another bathroom, and large bonus room (5th bedroom).
- Type:
- Single Family
- Sq.Ft.:
- 2,849
- Status:
- Active
- Beds:
- 5
- Lot size:
- 0.76 Acres
- Year built:
- 2024
- Baths:
- 3.00
- MLS#:
- 4093912
- Subdivision:
- The Neighborhood At Belle Pointe
ADDITIONAL INFORMATION
Builder is offering up to $10,000 towards closing costs credit or interest rate buydown with a preferred lender. Estimated completion is January 2025. Welcome to The Neighborhood at Belle Pointe! The Newberry B Plan is located on a beautiful large lot, with a tree line at the end of the lot so there are no houses behind this house! This home's open concept floor plan has a large kitchen with eating area that looks into the family room with gas fireplace. The kitchen has granite countertops, island with overhanging bar perfect for bar stools, and stainless-steel appliances. LVP floors flow throughout the foyer, dining room, family room, kitchen with eating area, and hallways. The large master suite contains a stand-alone tub, walk through tile shower, and a large walk-in closet. There is an additional bedroom and bathroom downstairs with a spacious utility room with LVP flooring. Upstairs you will find two additional bedrooms, full size bathroom, and a recreational room with a closet (5th bedroom).
- Type:
- Single Family-Detached
- Sq.Ft.:
- 3,399
- Status:
- Active
- Beds:
- 5
- Lot size:
- 0.29 Acres
- Year built:
- 2019
- Baths:
- 3.00
- MLS#:
- 10182985
- Subdivision:
- The Highlands At Forest Hill
ADDITIONAL INFORMATION
Seller is offering $10,000 towards buyer's expenses with an acceptable offer! Welcome to this stunning home featuring 5 bedrooms, 3 full baths, and hardwood floors throughout the main living areas. The large playroom is perfect for entertainment. The primary suite features a generously sized bedroom, a huge walk-in closet, and a luxurious spa shower. The gourmet kitchen is equipped with a farmhouse sink, 5-burner gas cooktop, stainless steel double ovens, and plenty of space for cooking and entertaining. Step outside to enjoy the huge covered patio and large fenced backyard, ideal for outdoor living. Perfectly situated near everything you need, all while offering the advantage of county taxes only! Don't miss your chance to tour this incredible home today!
Andrea D. Conner, License 22561, Xome Inc., License 21183, [email protected], 844-400-XOME (9663), 750 State Highway 121 Bypass, Suite 100, Lewisville, TX 75067

The data relating to real estate for sale on this web site comes in part from the IDX/RETS Program of MLS United, LLC. IDX/RETS real estate listings displayed which are held by other brokerage firms contain the name of the listing firm. The information being provided is for consumer's personal, non-commercial use and will not be used for any purpose other than to identify prospective properties consumers may be interested in purchasing. Information is deemed to be reliable but not guaranteed. Copyright 2021 MLS United, LLC. All rights reserved.

All information provided is deemed reliable but is not guaranteed and should be independently verified. Such information being provided is for consumers' personal, non-commercial use and may not be used for any purpose other than to identify prospective properties consumers may be interested in purchasing. The data relating to real estate for sale on this web site is courtesy of the Memphis Area Association of Realtors Internet Data Exchange Program. Copyright 2025 Memphis Area Association of REALTORS. All rights reserved.
Olive Branch Real Estate
The median home value in Olive Branch, MS is $420,000. This is higher than the county median home value of $278,700. The national median home value is $338,100. The average price of homes sold in Olive Branch, MS is $420,000. Approximately 76.65% of Olive Branch homes are owned, compared to 19.63% rented, while 3.71% are vacant. Olive Branch real estate listings include condos, townhomes, and single family homes for sale. Commercial properties are also available. If you see a property you’re interested in, contact a Olive Branch real estate agent to arrange a tour today!
Olive Branch, Mississippi has a population of 39,136. Olive Branch is less family-centric than the surrounding county with 30.12% of the households containing married families with children. The county average for households married with children is 33.92%.
The median household income in Olive Branch, Mississippi is $81,860. The median household income for the surrounding county is $73,460 compared to the national median of $69,021. The median age of people living in Olive Branch is 38.4 years.
Olive Branch Weather
The average high temperature in July is 92.2 degrees, with an average low temperature in January of 29 degrees. The average rainfall is approximately 55.7 inches per year, with 2.5 inches of snow per year.
