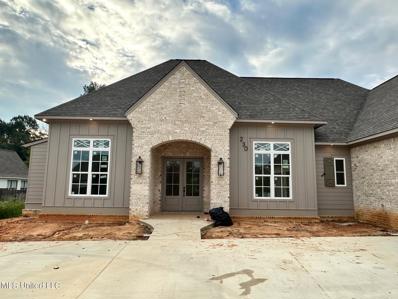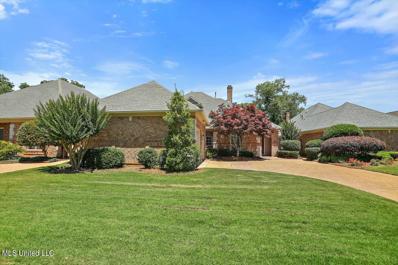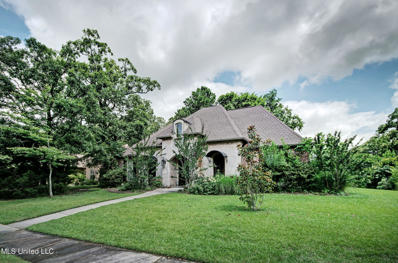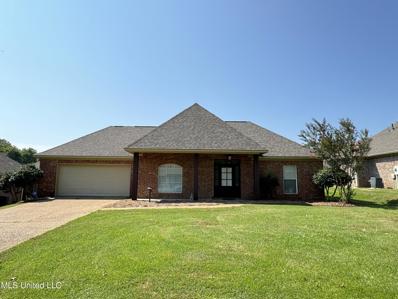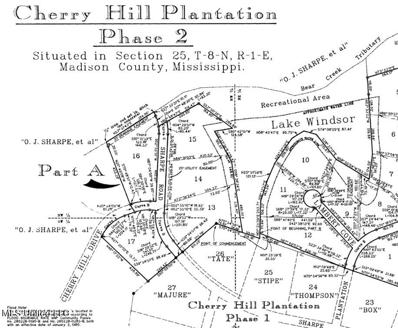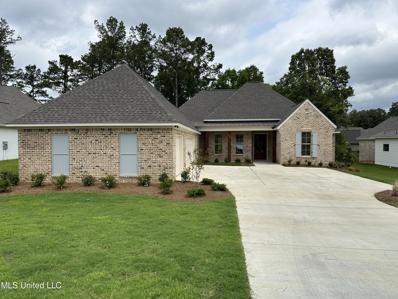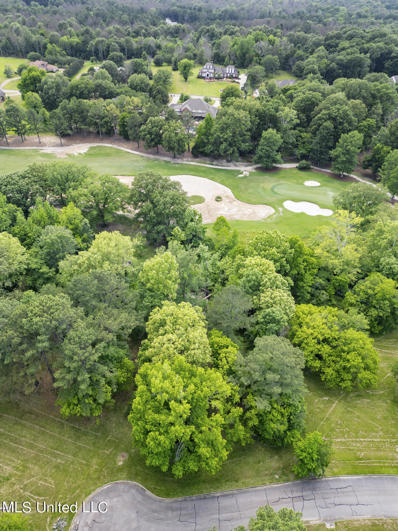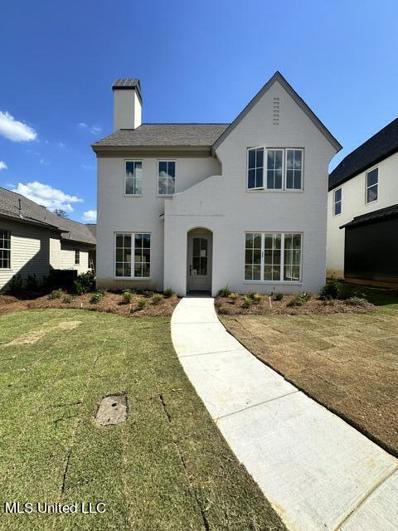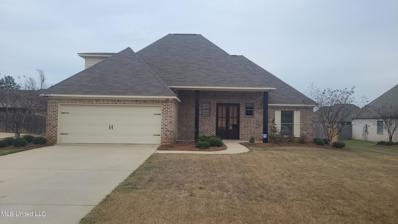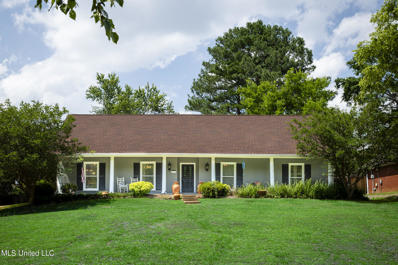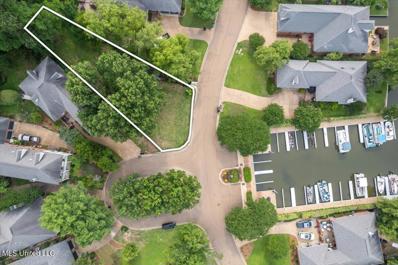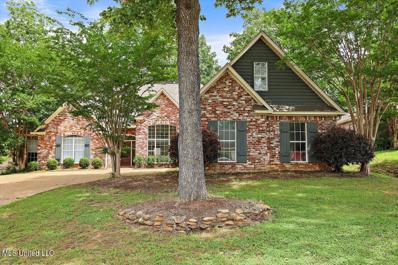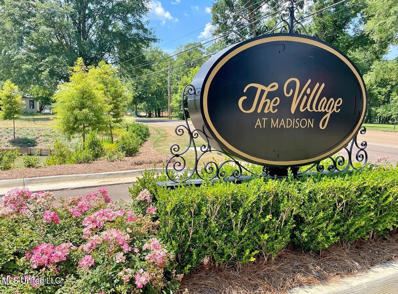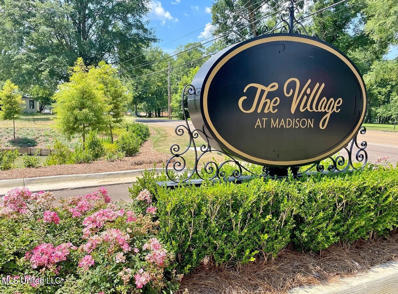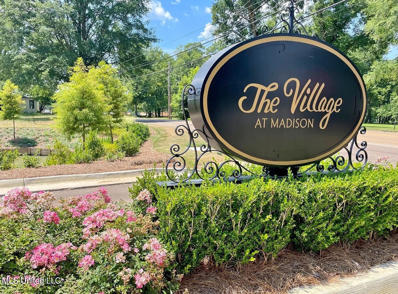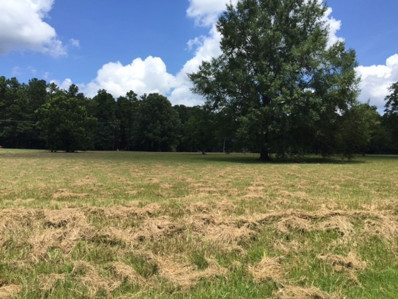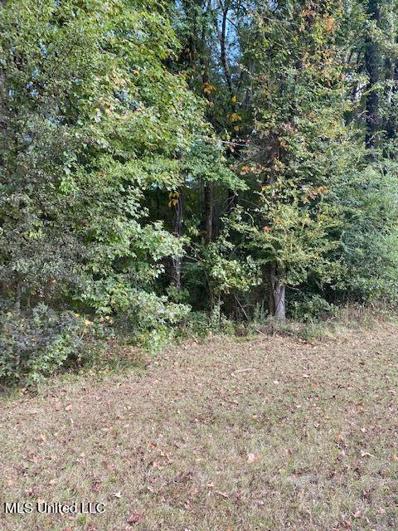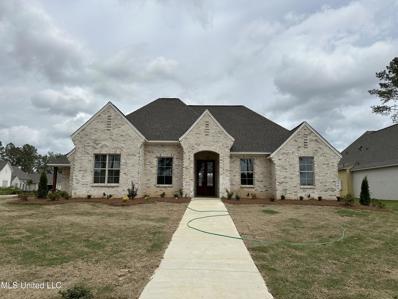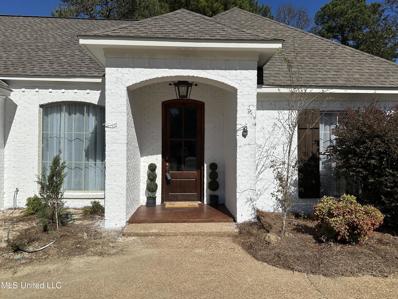Madison MS Homes for Rent
- Type:
- Single Family
- Sq.Ft.:
- 3,329
- Status:
- Active
- Beds:
- 5
- Lot size:
- 0.52 Acres
- Year built:
- 2024
- Baths:
- 4.00
- MLS#:
- 4082263
- Subdivision:
- Eastwood
ADDITIONAL INFORMATION
Welcome Home - 230 S. Woodcreek Road is a New Construction Home located in the Renown Eastwood Neighborhood on the Eastside of Madison. Eastwood has a neighborhood pool, cabana, and lake for the homeowners to enjoy. This wonderful home located at 230 South Woodcreek Road is a stunning collaboration of whites and grays - creating, elegance in this modern farmhouse style. This home is a great example of where elegance meets comfort. The home offers an expansive 3329 square feet of luxurious living space, featuring 5 bedrooms and 4 baths with an office. The heart of the home is a combination of Living, Dining, Keeping and Outdoor Living that flows almost seamlessly. The Kitchen alone is a chef's dream, boasting a well-appointed kitchen with a convenient walk-in pantry, gas cooktop, double oven, ice maker, large island and seating, floor to ceiling cabinets, this space is perfect for all your culinary adventures. Other Show stopper amenities are: oak flooring throughout - no carpet, amazing lighting, oversized windows in the living room allow the covered back porch, as well as the large flat backyard could be the perfect spot for a pool or putting green, or play gym, the master bathroom has a beautiful vessel soaking tub, large walk in shower, double vanities, walk in closets with built-in cabinets and drawers, shoe racks and a closet, the laundry room has a sink and folding space with window, this home has a sprinkler irrigation system, and professional landscaping, and so much more. Additionally, this home offers a versatile bonus room or 5th bedroom this upstairs room is ideal for a second home office, playroom, guest suite, or entertainment space. With a 3-car garage, you'll have ample space for all your vehicles and storage needs. Don't miss out on this exceptional property that combines space, style, and convenience. Call your Realtor today and schedule your tour today before this amazing home is sold. Make this dream home yours today.
$459,000
111 Bradford Green Madison, MS 39110
- Type:
- Single Family
- Sq.Ft.:
- 2,639
- Status:
- Active
- Beds:
- 4
- Year built:
- 1990
- Baths:
- 3.00
- MLS#:
- 4082083
- Subdivision:
- Annandale Estates
ADDITIONAL INFORMATION
Beautiful Sunsets and Amazing Views of the Lake and Annandale Golf Course. Waterfront Garden Home with 4 Bedrooms, 3 Baths. Approximately 2,639 Sq Ft. Formal Dining Area. Living Room with Built-ins and Fireplace. Kitchen with Granite Countertops. Breakfast Area. Multiple Decks and Covered Porch. Two Car Garage. Golfers....Only 2 Minutes by Golf Cart to the Annandale Golf Club.
- Type:
- Single Family
- Sq.Ft.:
- 2,654
- Status:
- Active
- Beds:
- 3
- Lot size:
- 0.4 Acres
- Year built:
- 2006
- Baths:
- 3.00
- MLS#:
- 4081810
- Subdivision:
- Wind Dance
ADDITIONAL INFORMATION
Move-In Ready in a Gated Community! This beautifully maintained home has been freshly painted throughout in neutral gray and white tones, offering a clean and modern aesthetic. The charm of pine floors graces the main living areas, dining room, and hallway, providing warmth and elegance. Nearly all the living space is on the main floor, with the exception of a large upstairs bonus room, perfect for a home office, playroom, or extra living space.Situated on a private corner lot, this home features a side-entry garage and a covered back porch, ideal for enjoying the outdoors, rain or shine. And as an added bonus, the iron patio furniture stays with the home. Plus, a brand new roof has just been installedThe kitchen is designed with entertaining in mind, featuring a large island, a breakfast bar, and stainless steel appliances. Highlights include a 5-burner gas cooktop, double convection ovens, a dishwasher, and a microwave. Just off the kitchen, you'll find a convenient half bath for guests, and the laundry room comes with ample cabinet space and a sink for added functionality. For dining, there's a cozy breakfast room as well as a banquet-sized formal dining room, perfect for hosting family gatherings.The spacious master suite is a retreat of its own, featuring a jetted tub, a fully tiled shower, and ample space for relaxation.Located in a gated neighborhood just off 463, this home is minutes from dining, shopping, medical facilities, and excellent schools, offering the perfect blend of luxury and convenience.This fine home is ready for its next owner--schedule your showing today and make it yours!
$299,900
126 Prescott Ridge Madison, MS 39110
- Type:
- Single Family
- Sq.Ft.:
- 1,759
- Status:
- Active
- Beds:
- 3
- Lot size:
- 0.22 Acres
- Year built:
- 2005
- Baths:
- 2.00
- MLS#:
- 4081819
- Subdivision:
- Lake Caroline
ADDITIONAL INFORMATION
Great 3 bedroom, 2 bath home is located in Lake Caroline just around the corner from the 850-acre lake. This home features wood floors in the foyer, dining, and formal living room, and all bedrooms. No carpet! The kitchen features stainless appliances, breakfast bar, lots of cabinets with under cabinet lighting, 18-inch ceramic tile flooring, and ceramic tile countertops and backsplash. The large master suite features dual closets, as well as dual vanities, a big tiled shower, and a separate tub. Great rear patio with full fenced back yard. Oversized garage that is 22.5' deep by 21.5' wide. Lake Caroline offers amenities galore and at this price point, call your REALTOR today!
$189,000
Sharpe Road Madison, MS 39110
- Type:
- Land
- Sq.Ft.:
- n/a
- Status:
- Active
- Beds:
- n/a
- Lot size:
- 3.43 Acres
- Baths:
- MLS#:
- 4081809
- Subdivision:
- Cherry Hill Plantation
ADDITIONAL INFORMATION
3.43 acres corner lot in Cherry Hill Plantation. Cleared and ready to build your dream home. Beautiful mature tree lines along one side and back. 2,400 sq. ft. minimum. If you are looking for a large lot with easy access to shopping, restaurants, and the interstate, this is it! With Reunion Parkway extension under construction, this new access to I-55 could provide more shopping and restaurants within just 1 mile of your home!
- Type:
- Single Family
- Sq.Ft.:
- 2,425
- Status:
- Active
- Beds:
- 4
- Lot size:
- 0.5 Acres
- Year built:
- 2024
- Baths:
- 3.00
- MLS#:
- 4081781
- Subdivision:
- Thornberry
ADDITIONAL INFORMATION
Great new construction in Thornberry Subd. Large great room with dining to the right. Large brick archway which enters into kitchen. Breakfast area and keeping area make this a very spacious kitchen. Beautiful white quartz in kitchen with stainless steel appliances., custom cabinets, under counter lighting and beautiful backsplash. Off the kitchen is a large walk-in pantry, office and laundry room. Laundry room as has sink and drying bar. Great room opens to covered outdoor patio perfect for entertaining with fireplace. Master suite is on opposite of home from 2nd, 3rd and 4th bedrooms. Large master suite with tres ceiling, fully tiled shower, separate tub, beautiful marble double vanities and large walk-in closet with built-ins. Large 3 car garage with storage!! Come see this beauty today.
- Type:
- Land
- Sq.Ft.:
- n/a
- Status:
- Active
- Beds:
- n/a
- Lot size:
- 0.8 Acres
- Baths:
- MLS#:
- 4081392
- Subdivision:
- Annandale
ADDITIONAL INFORMATION
Beautiful .8 acre lot in Annandale Estates on the 17th fairway. Designed by Jack Nicklaus, Annandale represents one of the South's most prestigious courses. Build your dream home and enjoy all the amenities this community has to offer.
- Type:
- Single Family
- Sq.Ft.:
- 3,366
- Status:
- Active
- Beds:
- 5
- Lot size:
- 0.31 Acres
- Year built:
- 2024
- Baths:
- 5.00
- MLS#:
- 4081296
- Subdivision:
- Whittington
ADDITIONAL INFORMATION
This 2024 Fall Parade of Homes Winner is Best in Show!! Welcome to Whittington, where luxury meets community charm! It's like a mini Reunion without the drive! Same top-tier schools and exceptional amenities like a clubhouse/cabana, pool, lake, and planned green space. All this, right in the heart of Madison, at BETTER prices. Private clients can enjoy exclusive loan programs, making the closing process smoother and more cost-effective.With just under 3,400 sqft., this luxury French Acadian home is designed to create neighbor envy. With an acceptable offer, you'll receive a top-of-the-line $30k Thermador appliance package, enhancing the home's modern elegance. The interior boasts a sophisticated natural grey and neutral color palette, complemented by 11-foot+ ceilings and expansive picture windows that flood the space with natural light. The gourmet kitchen will feature quartz countertops, a gas range, an ice maker, and a walk-in pantry, perfect for culinary enthusiasts.The primary suite is a true retreat with a cathedral ceiling, his and her vanities, and a luxurious soaking tub - plus an alluring master shower. The builder added additional convenience within the primary ensuite featuring a hidden washer and dryer nook and two spacious his and her closets. Discover a seamless indoor-outdoor living area with a covered outdoor kitchen, a stucco fireplace, and an extended back patio, ideal for entertaining.Additional highlights include a 3-car garage, expansive keeping room, sconces, rounded corners, and elegant hardwood floors. The home is thoughtfully designed with a mudroom, a half bathroom, a friendship door, and a first-floor mother-in-law suite. With 2 bedrooms downstairs, 3 upstairs, and 4.5 baths, this home accommodates all your needs. Located within walking distance to Academy Sports and Pizza Shack, and situated in the prestigious Madison Central School District, this home offers unparalleled convenience and lifestyle. Don't miss out on the opportunity to own this masterpiece in a community where every day feels like a special occasion!
$670,560
123 Water Street Madison, MS 39110
- Type:
- Single Family
- Sq.Ft.:
- 2,794
- Status:
- Active
- Beds:
- 4
- Lot size:
- 0.12 Acres
- Year built:
- 2024
- Baths:
- 4.00
- MLS#:
- 4080961
- Subdivision:
- Lost Rabbit
ADDITIONAL INFORMATION
Welcome to 123 Water Street in the newest phase of Lost Rabbit! This home features 4 Bedrooms and 4 Full Baths. 2 Bed/2 Bath is downstairs and 2 Bed/2 Bath Upstairs and complete with a separate office! Designer finishes throughout and a spacious side porch to enjoy! Come see what all Lost Rabbit has to offer and call your REALTOR today!
$550,000
142 Camden Shores Madison, MS 39110
- Type:
- Single Family
- Sq.Ft.:
- 2,520
- Status:
- Active
- Beds:
- 4
- Lot size:
- 0.29 Acres
- Year built:
- 2015
- Baths:
- 3.00
- MLS#:
- 4080879
- Subdivision:
- Lake Caroline
ADDITIONAL INFORMATION
Welcome to this beautiful and inviting lake escape that already feels like home - located in an idyllic cul-de-sac and on the water in Camden Lake! All on one-level, its well-appointed layout offers hardwood floors throughout the living areas and all bedrooms. Windows in this home were strategically placed for great water views from all living areas and two bedrooms! Outside, enjoy the lake from the screen porch, patio OR the new dock!
- Type:
- Single Family
- Sq.Ft.:
- 2,496
- Status:
- Active
- Beds:
- 4
- Lot size:
- 0.28 Acres
- Year built:
- 2024
- Baths:
- 3.00
- MLS#:
- 4080828
- Subdivision:
- Lake Caroline
ADDITIONAL INFORMATION
Incredible new construction in Lake Caroline! 4 bedroom, 3 bath home with private home office! *The Builder is offering $10,000 in concessions, which can be applied towards closing costs, interest rate buy down fees, or buyer-selected upgrades such as a fence, window treatments, additional appliances, and/or gutters. To qualify, buyers must be in contract on an eligible home by 11/30/2024, and the home must close by 12/31/2024. Flooded with natural light and soaring ceilings, designed with an open floor plan, and ALL the bells and whistles! This home has a spacious living area with a gas log fireplace. Completely open to the gorgeous kitchen with center island, walk-in pantry, and more storage than you can dream. The primary bathroom features a tiled shower with rain head faucet, dual vanities, soaker tub, and two spacious walk-in closets! Laundry room is equipped with a sink and more storage! There are two bedrooms across the home from the primary bedroom that share a bath plus the fourth bedroom is upstairs with it's own bathroom. Outdoors, you will love the covered back porch area, perfect for those nights you want to spend outside, grilling and chilling. There are so many perks, including a mudroom with bench seating and cubbies for storage, a home office all to itself. Living at Lake Caroline, you are just seconds from amenities galore such as biking trails, fishing, golf, hiking/walking trails, playground, pool and tennis courts! Call your Realtor today to view!
$342,000
243 Falls Crossing Madison, MS 39110
- Type:
- Single Family
- Sq.Ft.:
- 1,888
- Status:
- Active
- Beds:
- 3
- Lot size:
- 0.25 Acres
- Year built:
- 2018
- Baths:
- 2.00
- MLS#:
- 4080852
- Subdivision:
- Falls Crossing
ADDITIONAL INFORMATION
Very well kept home in the Madison County School District. Heart pine floors just refinished in 2024. Easy access to I-55 and Hwy. 463. 3/2 downstairs with a bonus room upstairs. Wonderful covered back porch overlooking fully fenced backyard allows you to enjoy the cool evenings.
- Type:
- Single Family
- Sq.Ft.:
- 2,400
- Status:
- Active
- Beds:
- 3
- Lot size:
- 0.35 Acres
- Year built:
- 1987
- Baths:
- 3.00
- MLS#:
- 4080795
- Subdivision:
- Trace Cove
ADDITIONAL INFORMATION
Spacious home in Trace Cove convenient to everything you need in Madison and the Reservoir! Great school district and less than 2 miles from Madison Avenue Elementary. 3 bedrooms/2 1/2 baths with formal living room (once was a 4th bedroom and could be converted back), formal dining room and spacious den with vaulted ceilings and brick fireplace. Kitchen is updated with marble counters, stainless appliances and is open to roomy breakfast area/keeping room. Primary bedroom is large with high ceilings and 2 closets; bath has marble counters and an oversized shower. There are many versatile rooms in this home, formal living room could be an office or a playroom. Heated and cooled sunroom leads to patio area perfect for entertaining and a shaded spacious backyard. Good interior storage and 2 storage rooms inside garage. Roof and gutters only 1 year old. Solid floors throughout, no carpet. For the 360 virtual tour, click the link, click on the circle points and pan left and right.
- Type:
- Single Family
- Sq.Ft.:
- 3,592
- Status:
- Active
- Beds:
- 4
- Lot size:
- 1.1 Acres
- Year built:
- 2023
- Baths:
- 4.00
- MLS#:
- 4080641
- Subdivision:
- Westlake
ADDITIONAL INFORMATION
Better than new, Seller's will do a Buydown with an acceptable offer, AND you don't have to wait to move into Madison County's hottest new development. Find your new home at 215 Westlake Circle. Only one year old and has too many extras to list them all. Just to name a few: A one story with 4 bedrooms, 3 and a half baths, office, Integrated alarm system with App control, Whole house fiber wired for direct plug internet ability, Insulated garage doors with openers that are App controlled and have cameras, Large laundry with room for a freezer, Large covered rear porch, Outdoor kitchen with beverage cooler and Coyote pellet grill, Fully fenced (valued at $13K) with an irrigation system and exterior lighting package with soffit and up accent lights on an integrated timer panel. This is a must see! Make an appointment today!
$50,000
Camden Court Madison, MS 39110
- Type:
- Land
- Sq.Ft.:
- n/a
- Status:
- Active
- Beds:
- n/a
- Lot size:
- 0.23 Acres
- Baths:
- MLS#:
- 4080616
- Subdivision:
- Camden Court
ADDITIONAL INFORMATION
Great lot for your new home in Camden Court right across the street from the MarinaEnjoy the good life at Lake Caroline!
$399,900
216 Oak Park Drive Madison, MS 39110
- Type:
- Single Family
- Sq.Ft.:
- 3,127
- Status:
- Active
- Beds:
- 5
- Lot size:
- 0.38 Acres
- Year built:
- 2003
- Baths:
- 3.00
- MLS#:
- 4080538
- Subdivision:
- Cross Creek
ADDITIONAL INFORMATION
Don't miss out on this PRICE IMPROVEMENT! Welcome home to this STUNNING property in Cross Creek! The soaring ceilings and beautiful windows that showcase the natural light are the SHOWSTOPPERS! The open plan affords luxury with a formal dining, cozy living area, and a spacious kitchen with a quartz island and additional food prep island! You will enjoy your morning coffee in the breakfast area or in the the sunroom that leads to the new back deck overlooking the beautiful backyard with new privacy fence The primary suite allows for the ultimate privacy and relaxation attached to the beautiful primary bath with soaker tub, and spa like shower. The BONUS ROOM upstairs has a full size bathroom and storage galore! The attic has walk out floored access as well! If you are looking for storage and space, this is the home for you! The three car garage has a TESLA charging station, and two additional storage spaces. The property is located close to the beautiful Clubhouse and Pool! Don't miss out on this gorgeous property! Call your REALTOR today for a private showing!
- Type:
- Land
- Sq.Ft.:
- n/a
- Status:
- Active
- Beds:
- n/a
- Lot size:
- 0.15 Acres
- Baths:
- MLS#:
- 4080460
- Subdivision:
- The Village At Madison
ADDITIONAL INFORMATION
Come tour The Village At Madison and secure your lot to build right in the heart of the city! Lot 2 is located right off Prytania Street and backs to the Montgomery House which will be surrounded by botanical gardens. This is truly a unique opportunity to have a home located close to churches, schools, not to mention you can walk to the commercial district of the development! The minimum requirement for square footage is 2,000 square feet under roof (which can include your garages and porches). Call today for more information!
$115,000
407 Harmony Street Madison, MS 39110
- Type:
- Land
- Sq.Ft.:
- n/a
- Status:
- Active
- Beds:
- n/a
- Lot size:
- 0.1 Acres
- Baths:
- MLS#:
- 4080343
- Subdivision:
- The Village At Madison
ADDITIONAL INFORMATION
The Village At Madison lots NOW available! If you have been looking for a home site located near interstate access, shopping, restaurants, and much more this is your spot! The Village is a mixed use development that will include commercial and residential buildings. There are a variety of lots available. Call your Realtor today for more information
$125,000
403 Harmony Street Madison, MS 39110
- Type:
- Land
- Sq.Ft.:
- n/a
- Status:
- Active
- Beds:
- n/a
- Lot size:
- 0.1 Acres
- Baths:
- MLS#:
- 4080342
ADDITIONAL INFORMATION
The Village At Madison lots NOW available! If you have been looking for a home site located near interstate access, shopping, restaurants, and much more this is your spot! The Village is a mixed use development that will include commercial and residential buildings. There are a variety of lots available. Call your Realtor today for more information
- Type:
- Land
- Sq.Ft.:
- n/a
- Status:
- Active
- Beds:
- n/a
- Lot size:
- 0.15 Acres
- Baths:
- MLS#:
- 4080341
- Subdivision:
- The Village At Madison
ADDITIONAL INFORMATION
The Village At Madison lots NOW available! If you have been looking for a home site located near interstate access, shopping, restaurants, and much more this is your spot! The Village is a mixed use development that will include commercial and residential buildings. There are a variety of lots available. Call your Realtor today for more information
- Type:
- Land
- Sq.Ft.:
- n/a
- Status:
- Active
- Beds:
- n/a
- Lot size:
- 0.15 Acres
- Baths:
- MLS#:
- 4080340
- Subdivision:
- The Village At Madison
ADDITIONAL INFORMATION
The Village at Madison lots NOW available! If you have been looking for a home site located near interstate access, shopping, restaurants, and much more this is your spot! The Village is a mixed use development that will include commercial and residential buildings. There are a variety of lots available. Call your Realtor today for more information
- Type:
- Land
- Sq.Ft.:
- n/a
- Status:
- Active
- Beds:
- n/a
- Lot size:
- 2.58 Acres
- Baths:
- MLS#:
- 4080262
- Subdivision:
- Metes And Bounds
ADDITIONAL INFORMATION
2.58 off Prime Real Estate, ideal for that Special Home site !
$2,280,000
000 W Ms-463 Highway Madison, MS 39110
- Type:
- Land
- Sq.Ft.:
- n/a
- Status:
- Active
- Beds:
- n/a
- Lot size:
- 13.8 Acres
- Baths:
- MLS#:
- 4080261
ADDITIONAL INFORMATION
This property has 13.8 Acres located on Hwy 463 West of I-20.The potential for commercial development high. A prime candidate for a upscaled Subdivision ; House of worship; Office complex.
- Type:
- Single Family
- Sq.Ft.:
- 2,520
- Status:
- Active
- Beds:
- 4
- Lot size:
- 0.5 Acres
- Year built:
- 2024
- Baths:
- 3.00
- MLS#:
- 4080105
- Subdivision:
- Thornberry
ADDITIONAL INFORMATION
Beautiful new construction in Thornberry. This is an open plan with a large family room when you enter the front door. Formal dining is open to the family room and off the kitchen. Large kitchen with great storage, large island, coffee bar, quartz countertops, stainless steel appliances, gas cooktop, wall oven and microwave and breakfast room/keeping room. Friend's entry, laundry and door to garage is in hall off kitchen. Large laundry with great counter space, storage and drying rod. Mud room is by door to garage. Master suite has tres ceiling, large bathroom with beautiful tile, tiled shower, double vanities, separate tub, toilet closet, large master closet with built-ins. Back patio is covered and deep with built-in fireplace. Nice backyard which is fully sodded. Come see this beauty today.
$287,900
121 Devlin Drive Madison, MS 39110
- Type:
- Single Family
- Sq.Ft.:
- 1,700
- Status:
- Active
- Beds:
- 3
- Lot size:
- 0.32 Acres
- Year built:
- 2005
- Baths:
- 2.00
- MLS#:
- 4080067
- Subdivision:
- Devlin Springs
ADDITIONAL INFORMATION
Come and view this spacious remodeled 3br/2ba split plan home. Home features : Granite countertops throughout, New tile, New luxury vinyl flooring (NO Carpets!), New Paint, New Fixtures, New Roof, New Stainless Steele Appliances, New Tub, Shower, Toilets, screen in sunroom, NEW Deck, HUGE Fenced in yard, etc! Home qualifies for USDA, (No money down)call your Realtor today! Owner/Agent.
Andrea D. Conner, License 22561, Xome Inc., License 21183, [email protected], 844-400-XOME (9663), 750 State Highway 121 Bypass, Suite 100, Lewisville, TX 75067

The data relating to real estate for sale on this web site comes in part from the IDX/RETS Program of MLS United, LLC. IDX/RETS real estate listings displayed which are held by other brokerage firms contain the name of the listing firm. The information being provided is for consumer's personal, non-commercial use and will not be used for any purpose other than to identify prospective properties consumers may be interested in purchasing. Information is deemed to be reliable but not guaranteed. Copyright 2021 MLS United, LLC. All rights reserved.
Madison Real Estate
The median home value in Madison, MS is $363,900. This is higher than the county median home value of $312,800. The national median home value is $338,100. The average price of homes sold in Madison, MS is $363,900. Approximately 89.32% of Madison homes are owned, compared to 5.75% rented, while 4.93% are vacant. Madison real estate listings include condos, townhomes, and single family homes for sale. Commercial properties are also available. If you see a property you’re interested in, contact a Madison real estate agent to arrange a tour today!
Madison, Mississippi has a population of 27,459. Madison is more family-centric than the surrounding county with 46.8% of the households containing married families with children. The county average for households married with children is 35.16%.
The median household income in Madison, Mississippi is $119,662. The median household income for the surrounding county is $74,688 compared to the national median of $69,021. The median age of people living in Madison is 40.4 years.
Madison Weather
The average high temperature in July is 91.8 degrees, with an average low temperature in January of 35 degrees. The average rainfall is approximately 54 inches per year, with 0.4 inches of snow per year.
