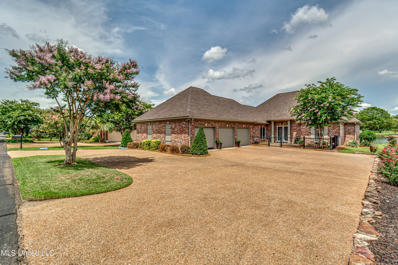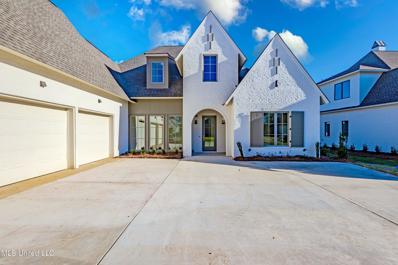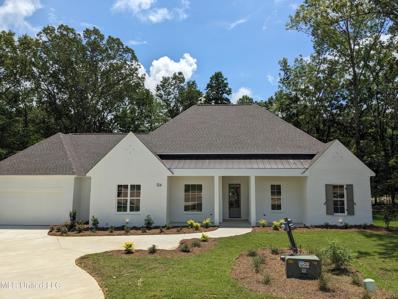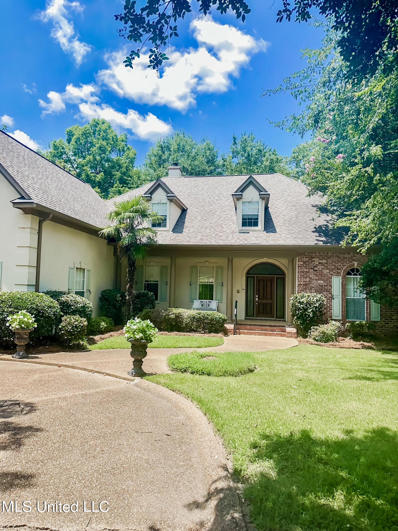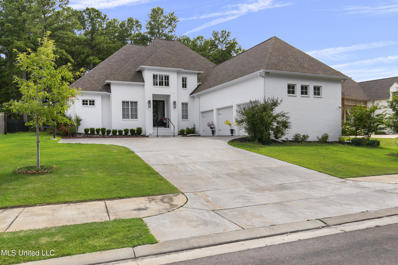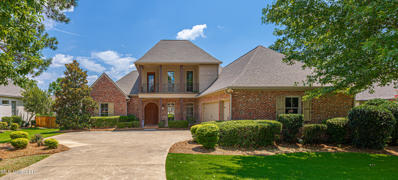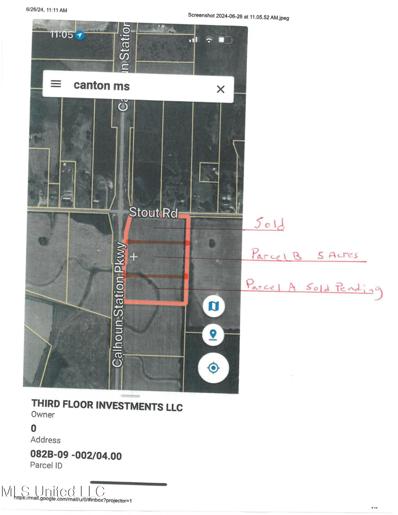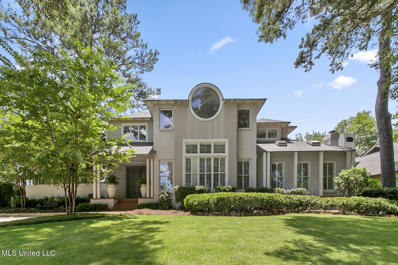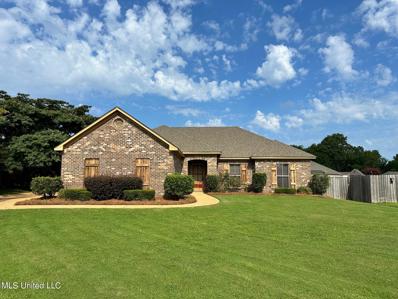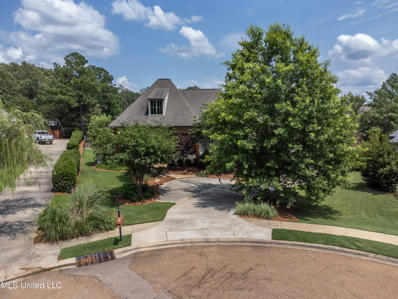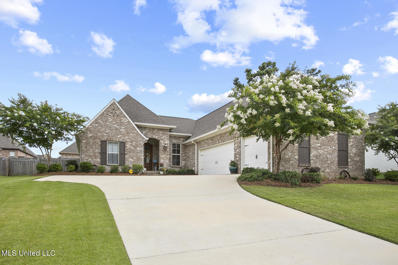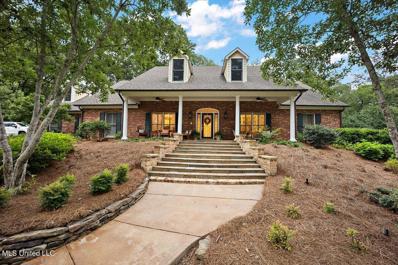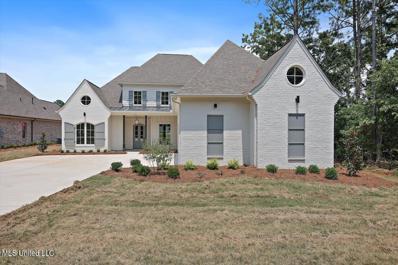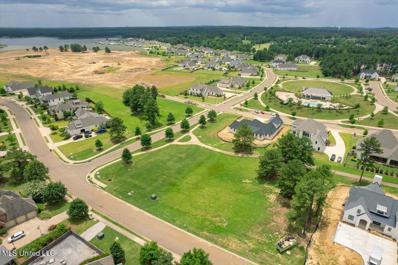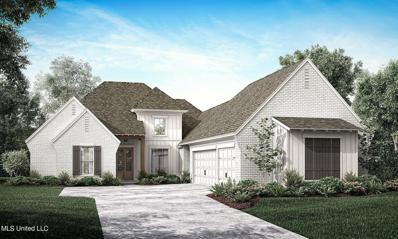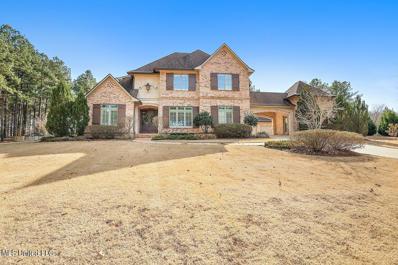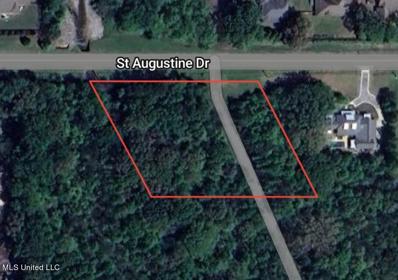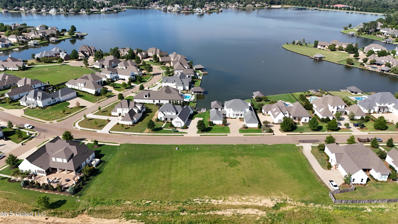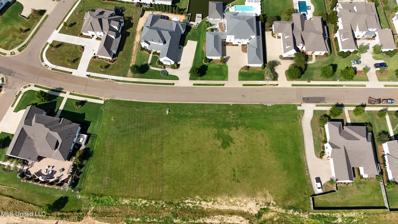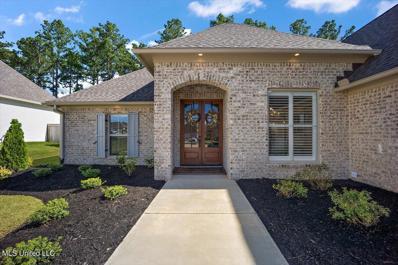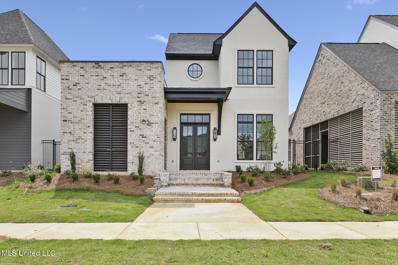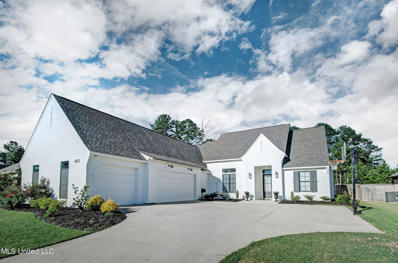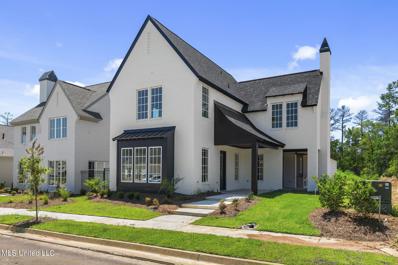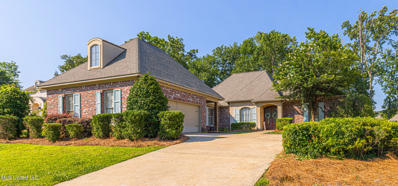Madison MS Homes for Rent
$632,000
144 Belle Pointe Madison, MS 39110
- Type:
- Single Family
- Sq.Ft.:
- 2,475
- Status:
- Active
- Beds:
- 3
- Lot size:
- 0.25 Acres
- Year built:
- 2000
- Baths:
- 3.00
- MLS#:
- 4084040
- Subdivision:
- Lake Caroline
ADDITIONAL INFORMATION
NEW PRICE on this WATERFRONT property on gated Belle Pointe of Lake Caroline! Deck and Boathouse! One owner home that was custom built in 2000. Has never had pets nor children living in house. This house is immaculate!! Three spacious bedrooms and 2 1/2 baths. Large kitchen with stainless appliances, granite countertops, gas cooktop, fridge in kitchen stays with house. There is a peninsula bar for seating and a breakfast area. The pantry and some of the cabinets have pull-out drawers. The laundry room has storage galore and space for a 2nd fridge and a freezer, a built-in desk and shelves. The Dining Room can easily hold a dining set for 8. The Living Room is very spacious with a fireplace and built-ins. The Sunroom is off of Living Room and is a great place to relax anytime of day. This sunroom turns into a screened porch with little effort. The bedrooms are split with the primary suite on the back left side of house and the 2 spacious guest bedrooms are on the right side. There is a double boat slip with 2 lifts and 2 storage rooms. Three-car garage with the 3rd bay being longer to accommodate a boat. New AC system in August 2024, New roof in June 2024, New seawall in 2024 and new grinder pump in January 2024. The deck and pier have been pressure washed and sealed recently. Come live the lake life in the highly desirable community of Lake Caroline, with beautiful views, boating, fishing, golf course, clubhouse, 3 swimming pools, playgrounds and tennis courts.
- Type:
- Single Family
- Sq.Ft.:
- 3,607
- Status:
- Active
- Beds:
- 5
- Lot size:
- 0.15 Acres
- Year built:
- 2024
- Baths:
- 5.00
- MLS#:
- 4083987
- Subdivision:
- Whittington
ADDITIONAL INFORMATION
A place to call home. Located just a short 5 minutes from the interstate, this new construction home boasts of convenience in one of Madison's most sought after developments, Whittington Subdivision. Thoughtfully planned, the floorpan is a one-size fits all floor plan with 5 bedrooms, 4.5 bathrooms. Upon entering the home you are greeted by a formal foyer with a dining area on the left complete with windows that come all the way to the floor. Just ahead is the great room with opens into the kitchen. Boasting of built in's galore, a formal pantry, gourmet appliances, and a stucco fireplace. To the right is the entrance into the guest quarters which opens to a bedroom with an ensuite bathroom and an additional bedroom that is adjoined by a Jack and Jill bath to the third downstairs guest bedroom. Behind the kitchen is a powder room along with a wet bar and an ample sized laundry room. On the back of the home is the primary suite. Unlike many you will find, this one has a buffer hallway ensuring privacy, coffered ceilings, a large glassed shower along with a freestanding tub. Upstairs is an additional bedroom and full bath/bonus area that can serve as a 5th bedroom or even a game room/home gym. Other features include an outdoor kitchen, a short walk to the neighborhood pool pavilion, and did we mention the convenience? Call today to schedule your private showing.
$541,000
124 Camden Ridge Madison, MS 39110
- Type:
- Single Family
- Sq.Ft.:
- 2,767
- Status:
- Active
- Beds:
- 4
- Lot size:
- 0.49 Acres
- Year built:
- 2024
- Baths:
- 3.00
- MLS#:
- 4083954
- Subdivision:
- Lake Caroline
ADDITIONAL INFORMATION
Large 4 bedrooms and 2 and 3/4 baths for large family or plenty of space to work from home. 2 and 1/2 car garage. Cul-de-sac lot. In Camden Ridge of Lake Caroline. Open floor plan with large kitchen island. Uniquely designed with home office. Tall ceilings and doors. Wood floors in all areas. Fully landscaped yard. Construction complete approx. on 6/31/24.
- Type:
- Single Family
- Sq.Ft.:
- 4,148
- Status:
- Active
- Beds:
- 4
- Lot size:
- 0.43 Acres
- Year built:
- 1995
- Baths:
- 5.00
- MLS#:
- 4083929
- Subdivision:
- Annandale Estates
ADDITIONAL INFORMATION
This beautiful 4 bedroom house in Annandale Estates is well-maintained and ready for you to move in. Overlooking a beautiful lake, the home boasts a spacious formal living room and a cozy keeping room off the kitchen with wet bar! The master bedroom with a tastefully upgraded bath is located downstairs. There is also a bonus room or office above the garage for extra space. Enjoy the great sized screen-in porch downstairs which overlooks the 17th and 18th holes at Whisper Lake Golf Course with a spiral staircase leading to a second story screen-in porch. Contact your REALTOR today to schedule a showing and see this lovely home for yourself!
- Type:
- Single Family
- Sq.Ft.:
- 3,141
- Status:
- Active
- Beds:
- 4
- Lot size:
- 0.5 Acres
- Year built:
- 2024
- Baths:
- 4.00
- MLS#:
- 4083879
- Subdivision:
- Lake Caroline
ADDITIONAL INFORMATION
Stunning New Construction sitting on Katherine Lake of Lake Caroline on a quiet tucked away culdesac! Now awaiting its new owners this gorgeous home is over 3100 square feet. 3 bedrooms down and 1 bedroom up. As you walk in you will immediately notice all of the windows over looking the lake and the open floor plan. Just off the living room you will go down a hallway leading to the primary bedroom. The primary bedroom is large and overlooks the water. Large attached primary bathroom. Separate tub and shower and a huge walk-in closet! On the other side of the living room you will enter another hallway that takes you to guest bedroom 1 and 2. These two bedrooms are a great size and have a walk-in closet and will share a large bathroom that attaches to each room. This bathroom features two sinks, shower/tub combo, and plenty of storage! The kitchen is large and will feature a gas cooktop, wall oven, ice maker , all stainless steel appliances, plenty of storage in cabinetry and a large walk-in pantry! Just off the kitchen you will find a half bath for your guests to use, good size laundry room that includes storage and a sink! In the hall you will find a set of stairs leading you to the fourth bedroom that includes its own walk-in closet and full attached bathroom. The outdoor porch is a large covered patio overlooking the lake. Gorgeous views with a great size yard! This is a great house with great floor plan sitting on a breath taking lot in the desirable neighborhood of Lake Caroline! This is within walking distance of one of Lake Caroline's pool locations. This is just one of many amenities that the neighborhood offers! Call today to get more information or to schedule a tour!
$959,000
109 Honours Lane Madison, MS 39110
- Type:
- Single Family
- Sq.Ft.:
- 4,095
- Status:
- Active
- Beds:
- 5
- Lot size:
- 0.34 Acres
- Year built:
- 2021
- Baths:
- 5.00
- MLS#:
- 4083873
- Subdivision:
- Reunion
ADDITIONAL INFORMATION
Resort-Style Living at Its Finest - Welcome to Reunion!Discover the ultimate in luxury living within the exclusive 2,100-acre resort community of Reunion in Madison. This stunning, move-in-ready home is designed for families who desire both comfort and high-end amenities, offering an unparalleled lifestyle in one of the most desirable neighborhoods.Step inside and experience an entertainer's dream kitchen, complete with a 6-burner cooktop, double ovens, and a large island featuring a farmhouse sink and seating for guests. The expansive walk-in pantry offers abundant storage for all your culinary needs. A spacious laundry room includes a utility sink, wooden countertops, and an array of cabinetry, adding to the home's practicality and charm.Relax and entertain year-round on the screened-in back porch, an outdoor haven complete with a pool table, outdoor kitchen, and a cozy fireplace. Perfect for hosting gatherings or simply unwinding with family.All bedrooms are conveniently located on the main level, with the exception of one large upstairs bedroom, offering flexible space for guests or a private retreat. The luxurious master suite features two walk-in closets and ample storage cabinetry. The master bathroom impresses with an oversized walk-through shower, providing a spa-like experience. Throughout the home, you'll find additional storage, including hallway built-ins and a mud locker.Behind charming barn doors off the expansive family room, you'll discover a delightful space with a beverage cooler and ice machine, perfect for entertaining or enjoying a quiet evening at home.Living in Reunion means enjoying endless amenities right at your doorstep. From championship golf and serene boating to scenic biking and hiking trails, this community has it all. Indulge in the clubhouse, stay fit at the state-of-the-art fitness center, relax by the community pool, or savor a meal at the on-site restaurant.Don't miss your opportunity to own this nearly-new home in Reunion! Call your realtor today to schedule a private showing.
$619,900
107 Northlake Lane Madison, MS 39110
- Type:
- Single Family
- Sq.Ft.:
- 3,255
- Status:
- Active
- Beds:
- 4
- Lot size:
- 0.32 Acres
- Year built:
- 2007
- Baths:
- 4.00
- MLS#:
- 4083853
- Subdivision:
- Reunion
ADDITIONAL INFORMATION
Beautiful Home in most sought after Reunion Golf & Country Club! Soothing neutral colors throughout! This expansive home sets the tempo for style and character in a class of its own! The home features a large Formal Dining Room, Living Room, Private Office and well positioned Kitchen and Keeping Room. Primary Bedroom is over sized and features a spa like bath with dual vanities, separate walk-in shower, soaking tub, water closet and large closet with loads of built-ins! You'll find a signature guest bedroom and bath also on the main level. Upstairs, you'll find a landing featuring a work station and access to the balcony great for afternoon relaxation! The Kitchen is a chef's delight featuring a large island with bar seating. Keeping Room is vast and great for a more casual den space! Powder Room, Office, Laundry Room and Butlers Pantry easily accessible off the garage hall! Professionally landscaped yard front an back stamps this one as a Win!!! Come home to Reunion and enjoy all the amenities year round - Golf, Country Club Membership, Pools, Equestrian Center, Tennis, Fitness Center, Boating & Fishing and so much more!
ADDITIONAL INFORMATION
Excellent commercial tract located on Calhoun Parkway and just south of Stout Road, just north of Gluckstadt and Germantown High School.
- Type:
- Single Family
- Sq.Ft.:
- 3,510
- Status:
- Active
- Beds:
- 3
- Lot size:
- 0.2 Acres
- Year built:
- 1986
- Baths:
- 3.00
- MLS#:
- 4083770
- Subdivision:
- Roses Bluff
ADDITIONAL INFORMATION
ROSES BLUFF. A special and unique place to experience resort living with water views for your sunrise and sunsets. Walk to the Jackson Yacht Club from this gated community where you can enjoy the marina and boating. Roses Bluff offers you 2 pools, tennis courts, walking trails and a Clubhouse. This 3 bedroom 2 and a half bath, 3500+ sq ft home has a chef's kitchen with Bosch appliances. The Luxury primary suite has a fireplace, 2 walk in closets, separate shower and tub, large dressing room with storage and laundry connected. Soaring ceilings in the great room with 2-sided fireplace and beautiful wood floors. One of the upstairs rooms has been used as an office complete with built-ins and a closet. It could be counted as a fourth bedroom. Multiple entertaining areas on the deck and gazebo surrounded by lush landscaping.New roof, newly refinished wood floors and freshly painted throughout so that it is move in ready.
$306,900
103 Kenzie Court Madison, MS 39110
- Type:
- Single Family
- Sq.Ft.:
- 1,706
- Status:
- Active
- Beds:
- 3
- Lot size:
- 0.26 Acres
- Year built:
- 2006
- Baths:
- 2.00
- MLS#:
- 4083804
- Subdivision:
- Ashbrooke
ADDITIONAL INFORMATION
3/2 in Ashbrooke on quiet culdesac with large fenced, backyard! Wood floors throughout living areas! Large Living Space with open kitchen and dining area! Large bedrooms & closets! Home also boasts an oversized covered patio!
- Type:
- Single Family
- Sq.Ft.:
- 3,242
- Status:
- Active
- Beds:
- 4
- Lot size:
- 0.53 Acres
- Year built:
- 2014
- Baths:
- 3.00
- MLS#:
- 4083575
- Subdivision:
- Reunion
ADDITIONAL INFORMATION
Welcome to your dream home in the prestigious Reunion Golf & Country Club! This exquisite one-level, 4-bedroom, 3-bath residence offers the perfect blend of luxury and comfort, nestled in a peaceful cul-de-sac. Gourmet kitchen equipped with top-of-the-line appliances, perfect for culinary enthusiasts. Elegant wood flooring adds warmth and sophistication to every room. Retreat to a luxurious primary suite featuring ample space, a spa-like bathroom, and generous closet storage.Never worry about power outages with a reliable whole house generator PLUS pure, clean water from every tap with a comprehensive water filtration system.Enjoy outdoor living in a spacious, private backyard, ideal for entertaining or peaceful relaxation.This home also boasts an open floor plan, ample natural light, and is located in a community known for its excellent schools, amenities, and beautiful surroundings. Don't miss the opportunity to make this exceptional property your forever home!Contact your agent to schedule a private showing. Your dream home in Reunion awaits!
$388,000
109 Brisco Street Madison, MS 39110
- Type:
- Single Family
- Sq.Ft.:
- 2,158
- Status:
- Active
- Beds:
- 4
- Lot size:
- 0.27 Acres
- Year built:
- 2018
- Baths:
- 3.00
- MLS#:
- 4083405
- Subdivision:
- Hatheway Lake
ADDITIONAL INFORMATION
Opening and inviting 4 bedroom 3 bathroom located in Hathaway Lake. The home features designer colors , beautiful wood floor and stainless appliances.Master bedroom is spacious and features walk in closet. Master bathroom features double vanities and separate tub /shower. Hathaway Lake features pool , clubhouse, playground and 20 acre stocked pond.
$880,000
169 Ways Way Madison, MS 39110
- Type:
- Single Family
- Sq.Ft.:
- 3,976
- Status:
- Active
- Beds:
- 4
- Lot size:
- 4 Acres
- Year built:
- 1998
- Baths:
- 4.00
- MLS#:
- 4083344
- Subdivision:
- Sundial Estates
ADDITIONAL INFORMATION
Elegant 4-Bedroom, 4-Bath Home all FOR YOU in Sundial Place Estates of MadisonWelcome to your Custom Built One Owner dream home! Nestled on 4 serene acres in the highly sought-after Sundial Place Estates of Madison, this stunning 3,970 sq ft residence offers an abundance of luxurious features and exceptional living spaces. Enjoy the tranquility of the countryside while being just 5 minutes from the conveniences of Madison and Gluckstadt.Key Features:4 Bedrooms, 4 Full Baths: Ample space for family and guests, including a master suite conveniently located on the main floor.Formal Dining Room: Perfect for hosting elegant dinners and special occasions.Study: A dedicated space for work or reading, providing privacy and tranquility.Keeping Area: An inviting spot for casual gatherings and relaxation with dual fireplace shared with living areaTwo Bonus Rooms Upstairs: One is currently utilized as a bedroom, offering flexibility for your needs.Cabana with Full Kitchen and Fireplace: Ideal for entertaining or enjoying cozy evenings outdoors.Beautifully Landscaped Grounds: Manicured gardens, a charming pergola, and a haven for wildlife and birds create a peaceful retreat.Sunroom: A bright and airy space to relax and enjoy the beautiful surroundings.This exquisite home combines elegance with comfort, offering a perfect blend of indoor and outdoor living. Don't miss the opportunity to make this serene sanctuary your own!The meticulous sellers even had a pre-listing home inspection and addressed everything on the list!For more information or to schedule a viewing, please contact us today.
- Type:
- Single Family
- Sq.Ft.:
- 3,225
- Status:
- Active
- Beds:
- 4
- Lot size:
- 0.34 Acres
- Year built:
- 2024
- Baths:
- 3.00
- MLS#:
- 4083314
- Subdivision:
- Lake Caroline
ADDITIONAL INFORMATION
Experience the charm of this brand-new construction overlooking Katherine Lake in Lake Caroline! With a striking exterior featuring painted brick and board-and-batten siding, complete with a gas lantern and iron columns, the front porch invites you into a stunning open floor plan. Expansive windows offer breathtaking views of Katherine Lake and Lake Caroline. The kitchen boasts quartz countertops, ceiling-height cabinets, a walk-in pantry, 6-burner gas rangetop, double ovens, undercounter drawer microwave, beverage bar, and icemaker. A whitewash wood cathedral ceiling enhances the keeping room, illuminated by a magnificent multi-tiered chandelier. Daily tasks are made simple in the spacious laundry room. The primary suite is a haven with serene water views from the bedroom, complemented by a lavish and efficient bath designed for two. A second bedroom downstairs provides easy access to a full bath. Upstairs, a loft area leads to two additional bedrooms sharing an adjoining bath. Outside, the large back porch features an outdoor kitchen with a grill, while an extended wood deck expands your outdoor living space and provides even more opportunities to enjoy the lake views. Embrace the full Lake Caroline lifestyle with amenities such as boating, fishing, clubhouses, playgrounds, pools, tennis courts, walking trails, and more. This home offers a perfect blend of comfort, elegance and lakeside living.
- Type:
- Land
- Sq.Ft.:
- n/a
- Status:
- Active
- Beds:
- n/a
- Lot size:
- 0.49 Acres
- Baths:
- MLS#:
- 4083132
- Subdivision:
- Reunion
ADDITIONAL INFORMATION
Located in the Subdivision of Reunion-- this corner lot is cleared and ready to build your ultimate dream home. This lot is approximately .49 acre and presents the perfect canvas for your vision in one of Mississippi's premier subdivisions. The neighborhood offers a variety of amenities ranging from walking trails, over 350 acres of water, neighborhood pools, play grounds, numerous of green spaces and so much more. Utilities are conveniently located at the property line, simplifying your planning process. Building the perfect home that fits your needs can also maximize your views of the lakes from your home site.
- Type:
- Single Family
- Sq.Ft.:
- 2,448
- Status:
- Active
- Beds:
- 4
- Lot size:
- 0.45 Acres
- Year built:
- 2024
- Baths:
- 3.00
- MLS#:
- 4082978
- Subdivision:
- Lake Caroline
ADDITIONAL INFORMATION
Welcome to your dream waterfront home! This stunning 4-bedroom, 3-bathroom home offers the perfect blend of luxury and peace, and is settled along the serene shoreline of Katherine Lake. This home is customizable through construction as the stages of production come and go. This residence features incredible views and a waterfront gas powered firepit perfect for cozy evenings under the stars! Lake Caroline neighborhood is an absolute pleasure to live in, featuring multiple pools, 18 hole golf course, 850+- acre fishing lake, gourmet restaurant, walking trails, and tennis courts!Step inside and find beautiful hardwood floors that flow throughout the open-concept living spaces. The gourmet kitchen is a chef's delight, boasting premium appliances and ample counter space, making it ideal for both everyday meals and great for entertaining guests.The spacious bedrooms are designed with comfort in mind, including a lavish master suite facing the water, with a private ensuite bathroom. Call today to start custom tailoring this home, and experience the luxury of waterfront living
$1,095,000
430 Johnstone Drive Madison, MS 39110
- Type:
- Single Family
- Sq.Ft.:
- 4,846
- Status:
- Active
- Beds:
- 4
- Lot size:
- 2.9 Acres
- Year built:
- 2012
- Baths:
- 5.00
- MLS#:
- 4082932
- Subdivision:
- Johnstone
ADDITIONAL INFORMATION
The Opulent subdivision of Johnstone has a new home for sale. Homes in this exclusive neighborhood don't come available often. This spacious two-story home offers luxurious living with a detached apartment, perfect for guests or extended family. The main house features elegant architectural details and modern amenities. The backyard is an oasis with a sparkling pool and a relaxing hot tub, providing a perfect retreat for outdoor entertainment and relaxation. It has a stunning custom gunite pool trimmed with natural stone, stone waterfall, in-ground speaker system, tanning deck, an in-pool table with bench, hot tub, fire pit and ambient lightning that change colors. There is a tiki bar that has a fridge, outdoor kitchen, sink, bbq grill and seating available. There is also another seating area in front of the pool where the outside television is. When you arrive you will observe a beautiful walkway designed of ''Old Chicago'' brick which guides you into this alluring home. A porte cochere covers the driveway and side entrance to the home along with the private detached apartment. A massive 3 car garage provides ample storage of vehicles and lawn equipment under roof. There is also an additonal storage room outside in the garage. After entering the home through the front entryway, you will be captivated by the beautiful foyer, soaring ceilings, reclaimed heart of pine floors and the spiral staircase leading to the upper level. Immediately to the left of the front entryway is an amazing study and access to the master suite. The primary suite offers a connected coffee bar and an additional office space for your most prized of possessions. The primary bathroom is designed with stone tile flooring, a dedicated makeup vanity, private water closet, dual vanities, a deep jetted tub, a large curbless shower with multiple shower heads and a primary closet that will take your breath away. Access to the screened in back porch is also available from the primary bedroom and features an outdoor fireplace and kitchen area for entertaining guests. The main living room has sliding glass doors to the back, a gas fireplace and high ceilings with recessed lighting throughout. The kitchen is a chefs dream with its large island, double ovens, built in refrigerator, dedicated ice maker, wine rack and incredible amount of storage and counterspace. To the rear of the kitchen is another bedroom with private bath, an office nook and access to the garage. Just off the kitchen is a short hallway to the huge pantry with freezer, a half bath, large laundry room and a mud area near the side entrance door. The last room on the main floor is the formal dining room with plenty of space for the largest of crowds. Upon taking the stairs to the upper floor, homeowners will be greeted by an incredibly large common area. This bonus room has two oversized bedrooms behind it with an adjoining Jack-n-Jill bathroom. There are two closets in the upstairs common area and access to the encapsulated attic space. The detached apartment has a kitchen with a stove, refrigerator, built in microwave, a full bathroom and a space for your bed. You have to see this house to experience all its amenities.
- Type:
- Land
- Sq.Ft.:
- n/a
- Status:
- Active
- Beds:
- n/a
- Lot size:
- 1.71 Acres
- Baths:
- MLS#:
- 4082906
- Subdivision:
- Woodbury Park
ADDITIONAL INFORMATION
LOCATION MATTERS! One could only dream of being able to build on over 1.6 acres in the heart of The City of Madison, right? Well, here's your dream come true. This parcel is centrally located a stone's throw from Madison's beloved Strawberry Patch Park. Nestled amongst some of the cities most sought after subdivisions, this owner will not be bound by subdivision covenants and HOA costs. You must see this lot before it's gone! Call your trusted agent for a walk!
- Type:
- Land
- Sq.Ft.:
- n/a
- Status:
- Active
- Beds:
- n/a
- Lot size:
- 0.35 Acres
- Baths:
- MLS#:
- 4082821
- Subdivision:
- Reunion
ADDITIONAL INFORMATION
Build in Reunion! Seize the opportunity to obtain one or both of the final two lots on this street. A recent soil test has been done on both lots and results are clean. These lots (36 and 37) can be sold separately or together for a large lot. These adjacent lots (36 and 37) can be sold together with a possible builder's price incentive. Located directly cross the street from the lake in the beautiful section of Haddington. Build to suit, Ready for someone's dream home!
- Type:
- Land
- Sq.Ft.:
- n/a
- Status:
- Active
- Beds:
- n/a
- Lot size:
- 0.35 Acres
- Baths:
- MLS#:
- 4082819
- Subdivision:
- Reunion
ADDITIONAL INFORMATION
Build to suit in Reunion! Seize the opportunity to obtain one or both of the final two lots on this street. A recent soil test has been done on both lots and results are clean. These adjacent lots (36 and 37) can be sold separately or together with a possible builder's price incentive.Directly across the street from the lake in the beautiful section of Haddington. Build to suit, Ready for someone's dream home!
- Type:
- Single Family
- Sq.Ft.:
- 2,301
- Status:
- Active
- Beds:
- 4
- Lot size:
- 0.32 Acres
- Year built:
- 2022
- Baths:
- 3.00
- MLS#:
- 4082559
- Subdivision:
- Thornberry
ADDITIONAL INFORMATION
Welcome to Thornberry!This beautiful 4 bedroom, 3 bath, 3 car garage home offers an array of outstanding features:Open & Inviting Plan: Perfect for entertaining and everyday living.Plank Floors: Elegant plank flooring in the living room, kitchen, and master bedroom.Large Kitchen Area: Featuring an island with bar seating, granite countertops, decorative tile, a pantry, and an eating area.Office Area: Conveniently located off the laundry room, complete with a sink and extra storage.Spacious Master Bath: Boasting 2 vanities, a powder vanity, a tile shower, and a walk-in closet with built-ins.Additional Bedroom: One spare bedroom includes a full bath and walk-in closet.Private Wooded Backyard: Enjoy the tranquility of a private wooded backyard and a covered patio.Irrigation System: Ensuring a lush, green lawn with minimal effort.Much More!This home is almost new construction, being only 2 years old, and includes an added gazebo with surround sound and a privacy fence.Don't miss out on this incredible opportunity to make 455 Crossvine Place your new home!
$599,900
105 Water Street Madison, MS 39110
- Type:
- Single Family
- Sq.Ft.:
- 2,714
- Status:
- Active
- Beds:
- 3
- Lot size:
- 0.15 Acres
- Year built:
- 2024
- Baths:
- 3.00
- MLS#:
- 4082558
- Subdivision:
- Lost Rabbit
ADDITIONAL INFORMATION
New Construction home in the newest phase of Lost Rabbit. This 2714 sqr. ft home features 3 bedrooms, 2.5 baths and a 2.5 car garage. This home will include beautiful wood floors, designer lighting and a great layout. The primary suite is downstairs off the large kitchen. Upstairs offers 2 bedrooms, Jack and Jill bathroom and den. Another great feature includes the private covered patio! Come and enjoy all the amenities Lost Rabbit has to offer including a resort stye swimming pool, marina with covered boat slips, the Town Center and General Store. Call today to schedule a tour to see this beautiful home.
- Type:
- Single Family
- Sq.Ft.:
- 2,500
- Status:
- Active
- Beds:
- 4
- Lot size:
- 0.32 Acres
- Year built:
- 2022
- Baths:
- 3.00
- MLS#:
- 4082452
- Subdivision:
- Thornberry
ADDITIONAL INFORMATION
Better Than New! This beautifully crafted home, built just 2 years ago by a top-tier builder, has been lovingly maintained and is ready for its next owner. Though the current owners hate to leave, a job opportunity awaits, presenting a fantastic opportunity for you!This open, split floor plan showcases stunning California white oak flooring throughout, with all hard surfaces--no carpet here! The kitchen is a chef's dream, featuring white quartz countertops, a 5-burner gas cooktop, double convection ovens, a super-quiet dishwasher, and a built-in microwave. The attention to quality is evident in every detail.With generously sized rooms, this home offers plenty of space for living and entertaining. The secondary bedrooms come with spacious closets and are served by both a Jack-and-Jill bath and an en-suite bath. The master suite is a luxurious retreat, featuring a freestanding soaking tub, an oversized tile shower, and a large walk-in closet complete with custom built-ins.Step outside to enjoy your private oasis--a covered patio overlooking a fully fenced backyard that offers complete privacy. You'll love the outdoor fireplace, perfect for cozy evenings even during the cooler months.Situated in the highly sought-after Thornberry neighborhood, this home combines beauty with convenience, located just minutes from dining, shopping, and medical facilities. Most importantly, it's in the top-rated Mannsdale/Germantown school district--an ideal spot for families!Don't wait--this home is sure to go quickly. Come see it for yourself, and you may never want to leave!
$719,900
125 Water Street Madison, MS 39110
- Type:
- Single Family
- Sq.Ft.:
- 2,990
- Status:
- Active
- Beds:
- 4
- Lot size:
- 0.27 Acres
- Year built:
- 2024
- Baths:
- 5.00
- MLS#:
- 4082490
- Subdivision:
- Lost Rabbit
ADDITIONAL INFORMATION
Come secure your dream home in the newest phase of Lost Rabbit! This beautiful home is almost 3,000 square feet and features 4 bedrooms and 4. 1/2 baths! Each bedroom has their own attached bathroom. Open floor plan with a covered back porch area and real wood burning fireplace! The primary suite, guest bedroom are located on the first floor. Two guest bedrooms and bathrooms are on the second floor. Beautiful kitchen with walk-in pantry! Come tour this home and Lost Rabbit to see what all they have to offer!
$489,000
109 Camden Ridge Madison, MS 39110
- Type:
- Single Family
- Sq.Ft.:
- 3,186
- Status:
- Active
- Beds:
- 4
- Lot size:
- 0.3 Acres
- Year built:
- 2007
- Baths:
- 3.00
- MLS#:
- 4082302
- Subdivision:
- Lake Caroline
ADDITIONAL INFORMATION
This spacious 4 bedroom, 3 bathroom home is situated in the picturesque lake and golf community of Lake Caroline! All bedrooms are oversized providing ample room for relaxation and privacy. The formal dining room is positioned well and great for hosting elegant dinner parties or family gatherings. The large den offers a cozy space for relaxation and entertainment around the fireplace. The kitchen is a chef's dream, featuring a big keeping room where you can enjoy meals and also have a more casual space for entertaining. Additionally, this home boasts a bonus room over the garage, providing extra space for a home office, playroom, or additional living area. You'll enjoy year round the Large fully fenced backyard; Covered Patio with outdoor kitchen; additional slab patio features a Pergola! With its desirable location and superior Germantown Schools, this home offers the perfect combination of luxury, comfort, and recreation. Make this one home today!
Andrea D. Conner, License 22561, Xome Inc., License 21183, [email protected], 844-400-XOME (9663), 750 State Highway 121 Bypass, Suite 100, Lewisville, TX 75067

The data relating to real estate for sale on this web site comes in part from the IDX/RETS Program of MLS United, LLC. IDX/RETS real estate listings displayed which are held by other brokerage firms contain the name of the listing firm. The information being provided is for consumer's personal, non-commercial use and will not be used for any purpose other than to identify prospective properties consumers may be interested in purchasing. Information is deemed to be reliable but not guaranteed. Copyright 2021 MLS United, LLC. All rights reserved.
Madison Real Estate
The median home value in Madison, MS is $363,900. This is higher than the county median home value of $312,800. The national median home value is $338,100. The average price of homes sold in Madison, MS is $363,900. Approximately 89.32% of Madison homes are owned, compared to 5.75% rented, while 4.93% are vacant. Madison real estate listings include condos, townhomes, and single family homes for sale. Commercial properties are also available. If you see a property you’re interested in, contact a Madison real estate agent to arrange a tour today!
Madison, Mississippi has a population of 27,459. Madison is more family-centric than the surrounding county with 46.8% of the households containing married families with children. The county average for households married with children is 35.16%.
The median household income in Madison, Mississippi is $119,662. The median household income for the surrounding county is $74,688 compared to the national median of $69,021. The median age of people living in Madison is 40.4 years.
Madison Weather
The average high temperature in July is 91.8 degrees, with an average low temperature in January of 35 degrees. The average rainfall is approximately 54 inches per year, with 0.4 inches of snow per year.
