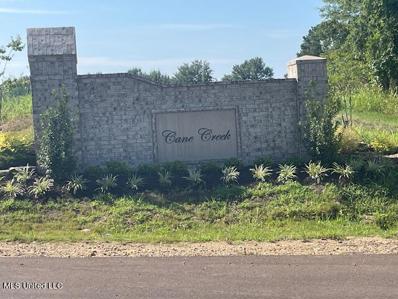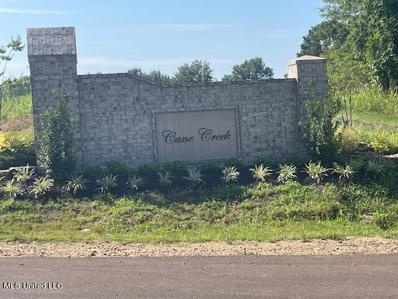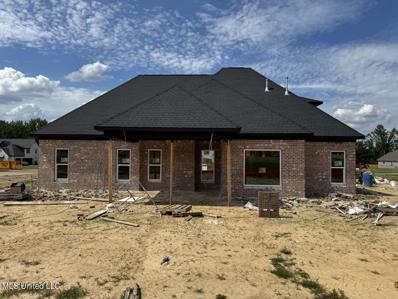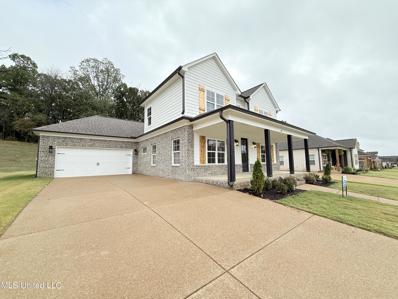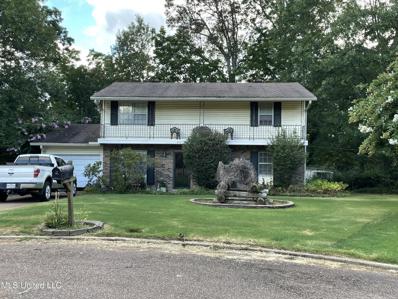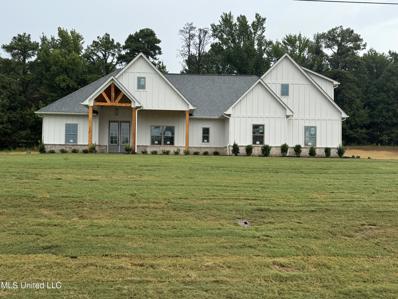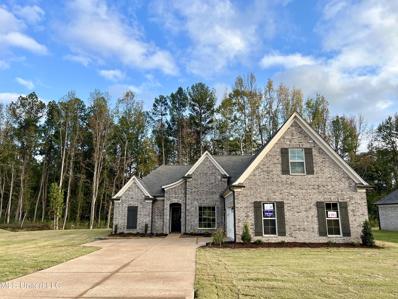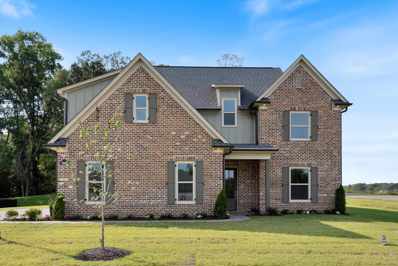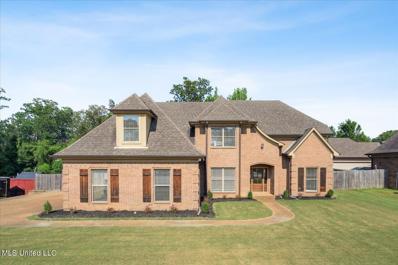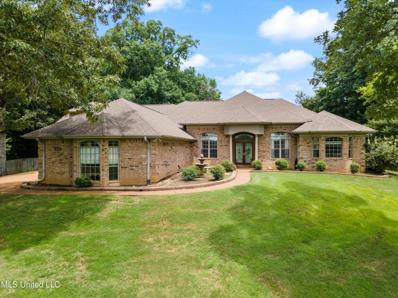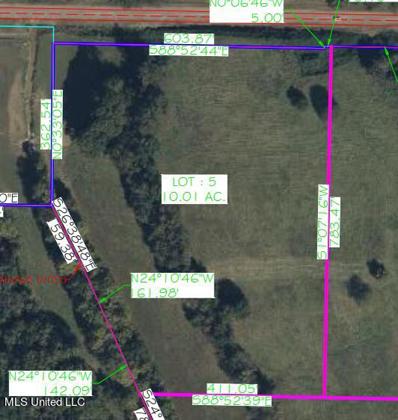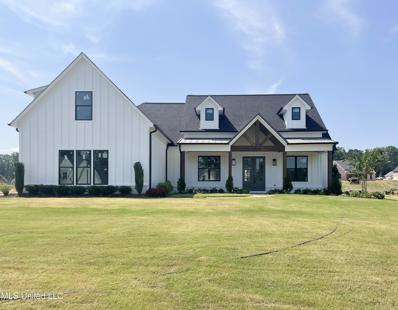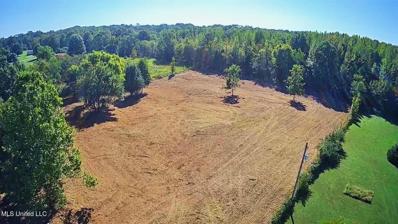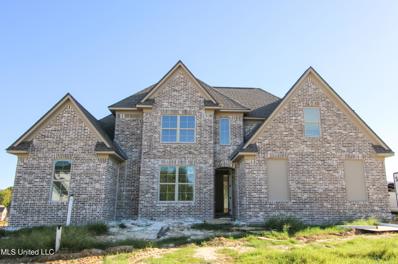Hernando MS Homes for Rent
- Type:
- Land
- Sq.Ft.:
- n/a
- Status:
- Active
- Beds:
- n/a
- Lot size:
- 1.5 Acres
- Baths:
- MLS#:
- 4085502
- Subdivision:
- Cane Creek
ADDITIONAL INFORMATION
BEAUTIFUL 1.50 ACRE LOT IN CANE CREEK. SMALL NEIGHBORHOOD IN A SERENE COUNTRY SETTING. 2600 SQFT MINIMUM, ACC COMMITTEE TO APPROVE PLANS, ALL HOMES MUST HAVE INTERIOR SPRINKLER SYSTEMS, BELMONT WATER, NATURAL GAS, BUYER WILL NEED TO INSTALL SEPTIC. DRIVE OUT ANYTIME TO VIEW THIS BEAUTIFUL SECLUDED NEIGHBORHOOD!
- Type:
- Land
- Sq.Ft.:
- n/a
- Status:
- Active
- Beds:
- n/a
- Lot size:
- 2.06 Acres
- Baths:
- MLS#:
- 4085283
- Subdivision:
- Cane Creek
ADDITIONAL INFORMATION
BEAUTIFUL 2.06 ACRE LOT IN CANE CREEK. SMALL NEIGHBORHOOD IN A SERENE COUNTRY SETTING. 2600 SQFT MINIMUM, ACC COMMITTEE TO APPROVE PLANS, ALL HOMES MUST HAVE INTERIOR SPRINKLER SYSTEMS, BELMONT WATER, NATURAL GAS, BUYER WILL NEED TO INSTALL SEPTIC. DRIVE OUT ANYTIME TO VIEW THIS BEAUTIFUL SECLUDED NEIGHBORHOOD!
- Type:
- Land
- Sq.Ft.:
- n/a
- Status:
- Active
- Beds:
- n/a
- Lot size:
- 2.06 Acres
- Baths:
- MLS#:
- 4085282
- Subdivision:
- Cane Creek
ADDITIONAL INFORMATION
BEAUTIFUL 2.06 ACRE LOT IN CANE CREEK. SMALL NEIGHBORHOOD IN A SERENE COUNTRY SETTING. 2600 SQFT MINIMUM, ACC COMMITTEE TO APPROVE PLANS, ALL HOMES MUST HAVE INTERIOR SPRINKLER SYSTEMS, BELMONT WATER, NATURAL GAS, BUYER WILL NEED TO INSTALL SEPTIC. DRIVE OUT ANYTIME TO VIEW THIS BEAUTIFUL SECLUDED NEIGHBORHOOD!
- Type:
- Land
- Sq.Ft.:
- n/a
- Status:
- Active
- Beds:
- n/a
- Lot size:
- 2.87 Acres
- Baths:
- MLS#:
- 4085280
- Subdivision:
- Cane Creek
ADDITIONAL INFORMATION
BEAUTIFUL 2.87 ACRE LOT IN CANE CREEK. SMALL NEIGHBORHOOD IN A SERENE COUNTRY SETTING. 2600 SQFT MINIMUM, ACC COMMITTEE TO APPROVE PLANS, ALL HOMES MUST HAVE INTERIOR SPRINKLER SYSTEMS, BELMONT WATER, NATURAL GAS, BUYER WILL NEED TO INSTALL SEPTIC. DRIVE OUT ANYTIME TO VIEW THIS BEAUTIFUL SECLUDED NEIGHBORHOOD!
- Type:
- Land
- Sq.Ft.:
- n/a
- Status:
- Active
- Beds:
- n/a
- Lot size:
- 1.5 Acres
- Baths:
- MLS#:
- 4085278
- Subdivision:
- Cane Creek
ADDITIONAL INFORMATION
BEAUTIFUL 1.5 ACRE LOT IN CANE CREEK. SMALL NEIGHBORHOOD IN A SERENE COUNTRY SETTING. 2600 SQFT MINIMUM, ACC COMMITTEE TO APPROVE PLANS, ALL HOMES MUST HAVE INTERIOR SPRINKLER SYSTEMS, BELMONT WATER, NATURAL GAS, BUYER WILL NEED TO INSTALL SEPTIC. DRIVE OUT ANYTIME TO VIEW THIS BEAUTIFUL SECLUDED NEIGHBORHOOD!
- Type:
- Land
- Sq.Ft.:
- n/a
- Status:
- Active
- Beds:
- n/a
- Lot size:
- 2 Acres
- Baths:
- MLS#:
- 4085276
- Subdivision:
- Cane Creek
ADDITIONAL INFORMATION
BEAUTIFUL 2.00 ACRE LOT IN CANE CREEK. SMALL NEIGHBORHOOD IN A SERENE COUNTRY SETTING. 2600 SQFT MINIMUM, ACC COMMITTEE TO APPROVE PLANS, ALL HOMES MUST HAVE INTERIOR SPRINKLER SYSTEMS, BELMONT WATER, NATURAL GAS, BUYER WILL NEED TO INSTALL SEPTIC. DRIVE OUT ANYTIME TO VIEW THIS BEAUTIFUL SECLUDED NEIGHBORHOOD!
- Type:
- Land
- Sq.Ft.:
- n/a
- Status:
- Active
- Beds:
- n/a
- Lot size:
- 2.03 Acres
- Baths:
- MLS#:
- 4085274
- Subdivision:
- Cane Creek
ADDITIONAL INFORMATION
BEAUTIFUL 2.03 ACRE LOT IN CANE CREEK. SMALL NEIGHBORHOOD IN A SERENE COUNTRY SETTING. 2600 SQFT MINIMUM, ACC COMMITTEE TO APPROVE PLANS, ALL HOMES MUST HAVE INTERIOR SPRINKLER SYSTEMS, BELMONT WATER, NATURAL GAS, BUYER WILL NEED TO INSTALL SEPTIC. DRIVE OUT ANYTIME TO VIEW THIS BEAUTIFUL SECLUDED NEIGHBORHOOD!
- Type:
- Single Family
- Sq.Ft.:
- 2,375
- Status:
- Active
- Beds:
- 4
- Lot size:
- 0.84 Acres
- Year built:
- 2024
- Baths:
- 2.00
- MLS#:
- 4085191
- Subdivision:
- Scott Meadows
ADDITIONAL INFORMATION
Special interest rate of 4.99% available through lender as specified by the seller plus $12,000 towards closing costs. Welcome to Scott Meadows! The Everleigh B is located on a huge .84 acre corner lot and will be ready in October. This beautiful home offers an open concept floor plan with the kitchen and eating area looking in the family room with fireplace. Walking into the home you will see LVP flooring throughout the foyer, family room, dining room, kitchen with eating area and hallways. The kitchen contains stainless steel appliances with granite counter tops. The master bedroom is on one side of the home with a large master bath with a stand-alone tub and tile shower. Share a vanity with two sinks and a large walk-in closet, big enough for two. On the other side of the downstairs, you will find two additional bedrooms and a bathroom. There is also a utility room with LVP flooring. Upstairs you will find a large recreational room with a closet that can serve as a fourth bedroom. **Disclaimer Pictures/Video is of a previously finished Home, may not be actual representations of standard features in homes but some may show upgrades.
$552,000
5125 Reserve Way Hernando, MS 38632
- Type:
- Single Family
- Sq.Ft.:
- 2,985
- Status:
- Active
- Beds:
- 4
- Lot size:
- 0.72 Acres
- Year built:
- 2024
- Baths:
- 3.00
- MLS#:
- 4084999
- Subdivision:
- The Reserve
ADDITIONAL INFORMATION
Beautiful new construction home!This new home is located in a the new, upcoming neighborhood. Home include open floor planNew appliances, private laundry room, large walk in closet and covered patio.Home is still under construction and with rates about to drop, it is the ideal time to move forward with YOUR new home.
- Type:
- Single Family
- Sq.Ft.:
- 2,489
- Status:
- Active
- Beds:
- 4
- Lot size:
- 0.22 Acres
- Year built:
- 2024
- Baths:
- 3.00
- MLS#:
- 4084981
- Subdivision:
- Creekside Meadow
ADDITIONAL INFORMATION
The brand-new Tulip plan! Very similar to the poplar 1 and poplar 2 plan but with more square footage! This home features a massive kitchen and living room combo with granite countertops, custom painted cabinets, stainless steel appliances, and your choice of gas or electric stovetop! The home also has true hardwood flooring and wooden built ins in every closet and pantry! Downstairs you will find the primary bedroom and bath along with another bedroom, full bath and laundry room! Upstairs there is an additional bedroom and a bonus/ 4th bedroom along with another full bath and walk in attic. Did I mention the large front and back porches?!! This home will no doubt have everything you're looking for, for a great price and school system!
$250,000
277 Byhalia Cove Hernando, MS 38632
- Type:
- Single Family
- Sq.Ft.:
- 1,799
- Status:
- Active
- Beds:
- 3
- Lot size:
- 0.29 Acres
- Year built:
- 1968
- Baths:
- 2.00
- MLS#:
- 4085001
- Subdivision:
- Hernando Estates
ADDITIONAL INFORMATION
Location! Location! Location!Beautiful 2 story home located in Hernando .3 bedroom 2 bath located in cove Updated kitchen with custom cabinets Nice 10 x 15 covered patio Mature trees,Gutters are 2 yrs oldHVAC 3 1/2 yrs oldGas water heater is 2 yrs old
- Type:
- Single Family
- Sq.Ft.:
- 2,325
- Status:
- Active
- Beds:
- 4
- Lot size:
- 1.95 Acres
- Year built:
- 2001
- Baths:
- 3.00
- MLS#:
- 4084884
- Subdivision:
- Oak Woods Creek
ADDITIONAL INFORMATION
Mother in law quarters, Separate detached garage/apartment, Drop Dead Gorgeous 4 bedroom, 2.5 bath 2 car garage, on a private 1.95 acre lot with tons of mature trees, nice two story entry with custom staircase, the gourmet kitchen has custom cherry cabinets, granite countertops, movable island, stainless steel appliance's, to include, cook top, double oven, dishwasher, microwave, pantry, breakfast bar that overlooks the great room that has fireplace with custom mantle, custom wainscoting, ceiling fan, Office with built in book cases, formal dining room with custom wainscoting, Spacious primary bed room has coffered ceiling with fan, fablous primary bath room has large walk in ceramic tileshower, jetted tub, two sink vanity, up stairs there are four bedrooms and full bath, could use the fourth bedroom for a game or media room, screened in patio, hardwood floors throughout except in the wet areas which has ceramic tile., out back there is a deck with a screened in gazebo, Wait till you see the 800 sq ft heated( that is not included in the main house sq footage) detached garage/ apartment, the garage is 12x 40 with a 10x11 storage space, there is a half bath with granite vanity top in the garage, upstairs there are two bedrooms and a large bath that has granite top vanity, great room open to the dining and the knockout kitchen with custom cabinets, granite counter tops, stainless appliances, and if that's not enough it has a balcony overlooking back yard, screened in deck, spiral sraircase going out the back.
- Type:
- Single Family
- Sq.Ft.:
- 3,100
- Status:
- Active
- Beds:
- 5
- Lot size:
- 1.5 Acres
- Year built:
- 2024
- Baths:
- 3.00
- MLS#:
- 4084732
- Subdivision:
- Cane Creek
ADDITIONAL INFORMATION
This is a 5 bedroom 3. bath home in Cane Creek. Just right outside of the Hernando city limits in the Hernando school districts.
- Type:
- Single Family
- Sq.Ft.:
- 2,438
- Status:
- Active
- Beds:
- 4
- Lot size:
- 1 Acres
- Year built:
- 2024
- Baths:
- 2.00
- MLS#:
- 4084533
- Subdivision:
- Scott Meadows
ADDITIONAL INFORMATION
Special interest rate of 4.99% available through lender as specified by the seller plus $12,000 towards closing costs. Welcome to Scott Meadows! Weston B- This beautiful home sits on a 1 acre corner lot and offers an open concept floor plan with the kitchen and eating area looking in the family room with fireplace. Walking into the home you will see LVP flooring throughout the foyer, family room, dining room, kitchen with eating area and hallways. The kitchen contains stainless steel appliances with granite counter tops. The master bedroom is on one side of the home with a large master bath with a stand-alone tub and tile shower. Share a vanity with two sinks and a large walk-in closet, big enough for two. On the other side of the downstairs, you will find two additional bedrooms and a bathroom. There is also a utility room with LVP flooring. Upstairs you will find a large recreational room with closet (4th bedroom).Pre-sales are available on other lots, prices starting in the 380's! Disclaimer: photos on this site may not be actual representations of included features in homes but some may show options.
- Type:
- Single Family
- Sq.Ft.:
- 2,840
- Status:
- Active
- Beds:
- 4
- Lot size:
- 0.45 Acres
- Year built:
- 2006
- Baths:
- 4.00
- MLS#:
- 4084311
- Subdivision:
- Deer Creek
ADDITIONAL INFORMATION
Welcome to this stunning 2840 sq ft home, perfectly situated on a large corner lot in a cove. Upon entering, you'll be greeted by the inviting foyer that leads to the dining room, both featuring hardwood flooring. The home features fresh paint throughout, low maintenance wood laminate flooring, smooth ceilings, recessed lighting, and elegant bullnose corners. Downstairs, you'll find 3 spacious bedrooms including a primary suite with tray ceilings. The primary bathroom features double sinks, a jetted tub, a walk-in shower, and a spacious closet with a window. There is also a large office space and 2 more full bathrooms. The kitchen shines with stainless steel appliances, breakfast bar, eating area bathed in natural light, and a pantry. The living areas extend seamlessly to the outdoors, with a large covered front porch and spacious covered back patio, perfect for enjoying your morning coffee or entertaining guests. The laundry room features a convenient sink and cabinets, adding functionality and style. Upstairs, the 4th bedroom, full bathroom, and a versatile bonus room or game room offer additional living space, ideal for guests, or a growing family. Additional features include a 2 car side entry garage, a private storage area in the backyard, and a large side yard. The home also offers 3 extra storage closets downstairs , ensuring you have plenty of space for all your needs. Nestled in a desirable neighborhood with sidewalks in Hernando School District, its conveniently located close to I-55 and I-269. Don't miss the opportunity to make this exceptional property your new home. Schedule a viewing today and experience all the charm and convenience it has to offer.
- Type:
- Single Family-Detached
- Sq.Ft.:
- 3,599
- Status:
- Active
- Beds:
- 6
- Year built:
- 2024
- Baths:
- 4.10
- MLS#:
- 10175899
- Subdivision:
- East Lake
ADDITIONAL INFORMATION
Welcome to East Lake! A beautiful community tucked away with a country feel and NO city taxes. Only 2-3 miles to either interstate (69 or 55), shopping, eateries or the new school being built. East Lake offers a country feel with 3 lakes and a future clubhouse and bike/walking trails. Enjoy fishing, kayaking or paddle boating (NON motorized) or go for a run on the walking trails. Like golf cart living? Then you will love East Lake Your new home offers true six bedrooms, 4.5 baths (2 are J & J)
$361,990
2100 Tulip Drive Hernando, MS 38632
- Type:
- Single Family
- Sq.Ft.:
- 2,529
- Status:
- Active
- Beds:
- 4
- Lot size:
- 0.23 Acres
- Year built:
- 2024
- Baths:
- 3.00
- MLS#:
- 4084118
- Subdivision:
- Baileigh Meadows
ADDITIONAL INFORMATION
New Floorplan Alert!!!! Welcome to your dream home! This splendid 4-bedroom, 3-bathroom house, with a BONUS is designed with an open floor plan that fosters a warm and inviting atmosphere, perfect for entertaining and family gatherings. The kitchen is a chef's delight featuring cabinets that provide ample storage, and a grand island topped with sleek granite, complete with built-in cabinets for extra convenience. Fully equipped with stainless steel Whirlpool appliances, including a gas range, dishwasher, microwave, and side-by-side refrigerator, this kitchen is ready for any culinary challenge. Storage solutions are a breeze with the spacious walk-in pantry; step outside to enjoy the covered patio for weekend barbeque, all while your vehicles rest comfortably in the double car garage. Smart home features bring this home into the future with a Skybell video doorbell, Deako light switches, and connectivity, adding layers of convenience and security with cutting-edge technology. CLOSING COST -Up to $10,000 towards Closing Costs for the month of August, plus Special Interest Rates and benefits apply, when using our Preferred Lender & Title Company. Limited time opportunity!!!*Listing pictures are of the same floorplan but not the exact home. Pictures, photographs, colors, features, and sizes are for illustration purposes only and will vary from the homes built. Photos are for representation purposes only while in construction phases.
- Type:
- Single Family
- Sq.Ft.:
- 3,286
- Status:
- Active
- Beds:
- 4
- Lot size:
- 0.67 Acres
- Year built:
- 2008
- Baths:
- 3.00
- MLS#:
- 4083914
- Subdivision:
- Forest Meadows
ADDITIONAL INFORMATION
Beautiful and meticulously maintained 4BR/3BA home on large lot in Forest Meadows~Open floor plan with primary bedroom and an additional bedroom and full bath on the main level~Lovely wood flooring throughout the main level and new carpet upstairs~Formal dining room is currently being used as an office~Spacious great room with corner gas fireplace and vaulted ceilings~Kitchen overlooks the breakfast area and great room and includes a large breakfast bar and walk in pantry~Large laundry room is located off the kitchen and the washer/dryer will remain~Wonderful primary bedroom suite down with luxury bath that includes a huge walk in closet, tub and separate walk in shower~Upstairs you'll find two additional bedrooms plus a bonus room that could be used as a 5th bedroom; full bathroom and a floored attic area~Out back, you will find a spacious covered patio; a shed that will remain; a large, flat fenced area with a gate that leads to a wooded part of the yard~Sellers recently renewed their home warranty and it can be transferred to buyers at closing~Buyers to confirm schools!
- Type:
- Single Family
- Sq.Ft.:
- 3,360
- Status:
- Active
- Beds:
- 4
- Lot size:
- 1.22 Acres
- Year built:
- 2004
- Baths:
- 3.00
- MLS#:
- 4083565
- Subdivision:
- Fountain Gate
ADDITIONAL INFORMATION
SELLER MAY CONSIDER allowances and concessions in the offer. This is such a serene and beautiful neighborhood and it's your chance to make it your own! Plenty of space inside and out! and WOW the garage shop space is AMAZING!!! Walking into this home you are welcomed by views of the backyard in the formal living and dining areas. Just off this area is the office/4th bedroom. Tucked beside the full guest bath that accesses the backyard for hot tub FUN! The primary suite is located on this side of the home. On the other side there are 2 more bedrooms with a shared bathroom. The kitchen has been updated with beautiful quartz counter tops and upgraded appliances. There is a charming breakfast area and cozy hearth room. Stepping upstairs over the OVERSIZED 2 car added garage/workshop is a HUGE bonus area with lots of storage. You can also access the walk in attic with tandem water heaters and the 3 units. There is an attached 3 car garage for lots of fabulous out door space. The backyard features an outdoor kitchen and hot tub staying as is. This home is move in ready and has been meticulously maintained by this owner! Write your offer today!
$225,000
5 W Commerce Hernando, MS 38632
- Type:
- Land
- Sq.Ft.:
- n/a
- Status:
- Active
- Beds:
- n/a
- Lot size:
- 10.01 Acres
- Baths:
- MLS#:
- 4083317
- Subdivision:
- Metes And Bounds
ADDITIONAL INFORMATION
OWNER FINANCING AVAILABLE WITH $500 DOWN and 4% interest. Open space with scattered trees perfect for building. Minimal restrictions. Buy now Build later.
- Type:
- Single Family
- Sq.Ft.:
- 3,200
- Status:
- Active
- Beds:
- 5
- Lot size:
- 1.16 Acres
- Year built:
- 2004
- Baths:
- 3.00
- MLS#:
- 4082770
- Subdivision:
- Fountain Gate
ADDITIONAL INFORMATION
Beautiful 5 bedroom 3 bath home in popular Hernando neighborhood. This home sits on a 1.16 acre Lake lot. Inside you will find fresh paint in the kitchen and living areas, a large living area in addition to the hearth room off the kitchen. There are 2 bedrooms and 2 baths downstairs and 3 bedrooms and a full bath upstairs. The 5th bedroom can be used as a game room as well. Enjoy a morning cup of coffee on the covered back porch watching the sun rise. Owner will consider Lease/Purchase.
$527,900
5103 Reserve Way Hernando, MS 38632
- Type:
- Single Family
- Sq.Ft.:
- 2,817
- Status:
- Active
- Beds:
- 4
- Lot size:
- 0.7 Acres
- Year built:
- 2024
- Baths:
- 3.00
- MLS#:
- 4082646
- Subdivision:
- The Reserve
ADDITIONAL INFORMATION
New construction located in the Lewisburg school district! This farmhouse features, 4 bedrooms, 3 full baths, and a huge bonus room. Beautiful custom cabinetry throughout the entire home, with elegant quartz countertops. A spacious master bedroom that leads into a gorgeous master bath, which includes a walk through shower, a soaking tub, a double vanity, and TWO walk in closets. Fully fenced in backyard, with a ton of potential and space! 2 inch blinds already installed for privacy! Quiet neighborhood but only minutes away from I-69!
$899,900
Hunters Walk Hernando, MS 38632
- Type:
- Land
- Sq.Ft.:
- n/a
- Status:
- Active
- Beds:
- n/a
- Lot size:
- 52.72 Acres
- Baths:
- MLS#:
- 4082557
- Subdivision:
- Metes And Bounds
ADDITIONAL INFORMATION
Discover the potential of this stunning 52.72-acre property located in the desirable Lewisburg School District. Whether you envision a new development or a private estate, this land offers numerous building sites to bring your dreams to life. The landscape features open fields, pastures, and a ravine area, complemented by a partially wooded perimeter that adds to its natural beauty. It's a hunter's paradise, providing ample opportunities for outdoor enthusiasts. Access is convenient via a gravel drive with a gate, leading to a 50-foot easement from the end of Hunters Walk. This remarkable property invites you to imagine the possibilities and create your own sanctuary.Property lines on photography are approximate, please refer to the legal survey in photos and documents section.
ADDITIONAL INFORMATION
Escape to this peaceful 3 acre lot, ideal for building your dream home and perfect for horse lovers. Enjoy the beauty of rolling hills, mature trees, and open skies. This property offers ample space for your new home, barn, pasture, and expansive vegetable gardens. Options are endless to make it your dream come true. With easy access to the city, but living in the country, it combines rural charm with practical convenience. Make an appointment to see this one today!
- Type:
- Single Family
- Sq.Ft.:
- 2,758
- Status:
- Active
- Beds:
- 4
- Lot size:
- 0.29 Acres
- Year built:
- 2024
- Baths:
- 3.00
- MLS#:
- 4082108
- Subdivision:
- Jefferson Estates
ADDITIONAL INFORMATION
Beautiful new construction home in the final phase of Jefferson estates subdivision. Located in the heart of Hernando Ms minutes away from town. This spacious floor plan offers 4 bedrooms and 3 bathrooms with a spacious bonus room that could double as a 5th bedroom. Depending on the time of contract buyer may be able to choose some of the building selections.
Andrea D. Conner, License 22561, Xome Inc., License 21183, [email protected], 844-400-XOME (9663), 750 State Highway 121 Bypass, Suite 100, Lewisville, TX 75067

The data relating to real estate for sale on this web site comes in part from the IDX/RETS Program of MLS United, LLC. IDX/RETS real estate listings displayed which are held by other brokerage firms contain the name of the listing firm. The information being provided is for consumer's personal, non-commercial use and will not be used for any purpose other than to identify prospective properties consumers may be interested in purchasing. Information is deemed to be reliable but not guaranteed. Copyright 2021 MLS United, LLC. All rights reserved.

All information provided is deemed reliable but is not guaranteed and should be independently verified. Such information being provided is for consumers' personal, non-commercial use and may not be used for any purpose other than to identify prospective properties consumers may be interested in purchasing. The data relating to real estate for sale on this web site is courtesy of the Memphis Area Association of Realtors Internet Data Exchange Program. Copyright 2024 Memphis Area Association of REALTORS. All rights reserved.
Hernando Real Estate
The median home value in Hernando, MS is $301,700. This is higher than the county median home value of $278,700. The national median home value is $338,100. The average price of homes sold in Hernando, MS is $301,700. Approximately 77.68% of Hernando homes are owned, compared to 19.81% rented, while 2.51% are vacant. Hernando real estate listings include condos, townhomes, and single family homes for sale. Commercial properties are also available. If you see a property you’re interested in, contact a Hernando real estate agent to arrange a tour today!
Hernando, Mississippi 38632 has a population of 16,730. Hernando 38632 is more family-centric than the surrounding county with 36.84% of the households containing married families with children. The county average for households married with children is 33.92%.
The median household income in Hernando, Mississippi 38632 is $64,240. The median household income for the surrounding county is $73,460 compared to the national median of $69,021. The median age of people living in Hernando 38632 is 36.8 years.
Hernando Weather
The average high temperature in July is 91.7 degrees, with an average low temperature in January of 29.3 degrees. The average rainfall is approximately 55 inches per year, with 2.4 inches of snow per year.
