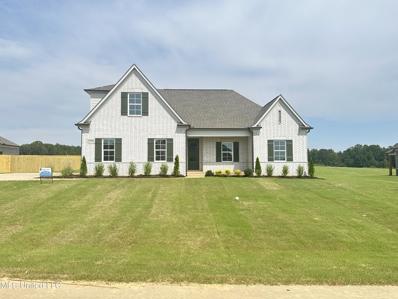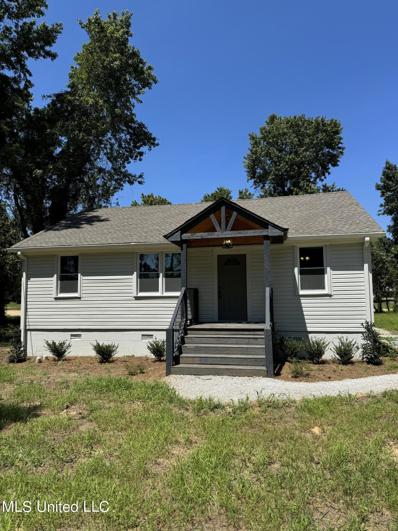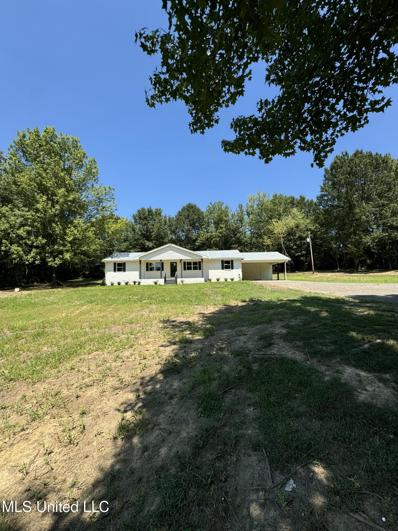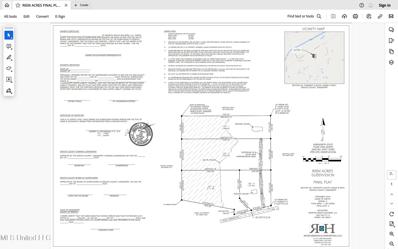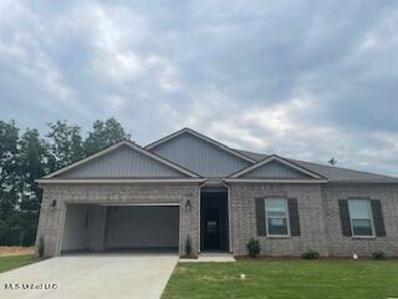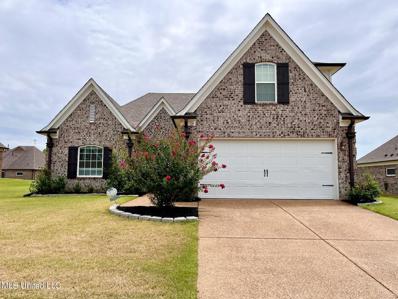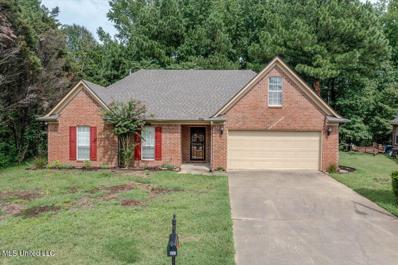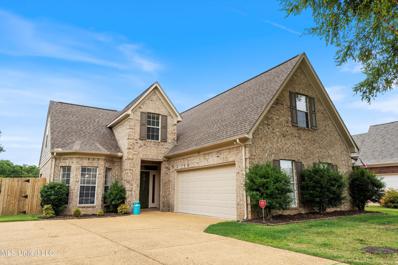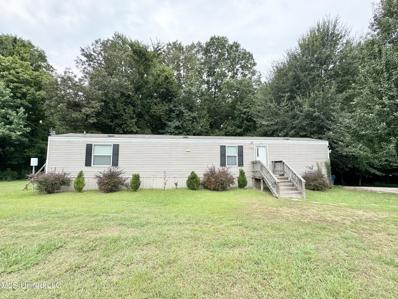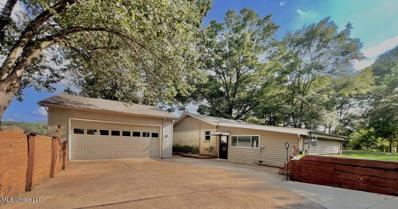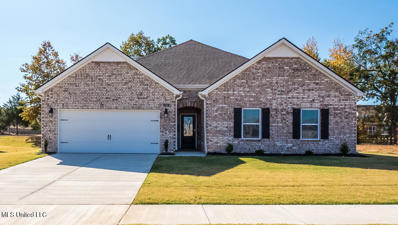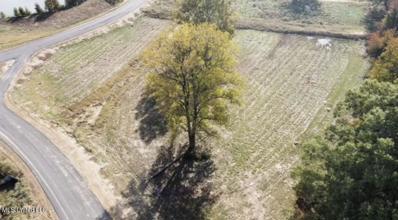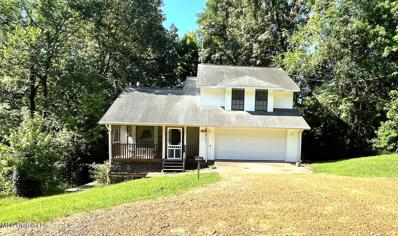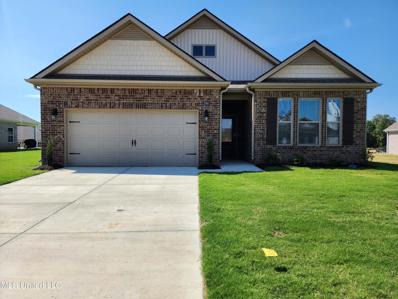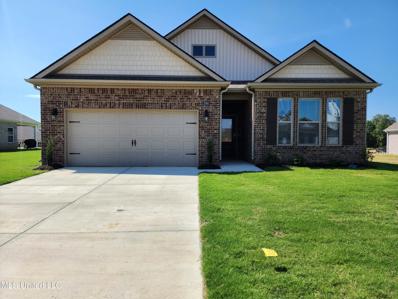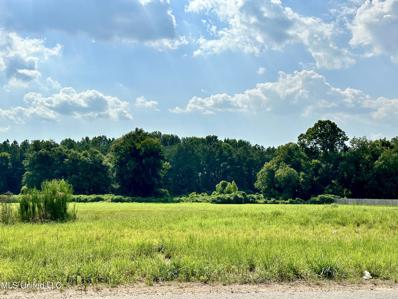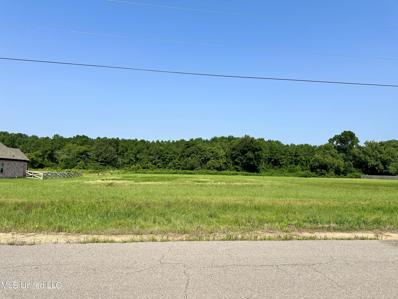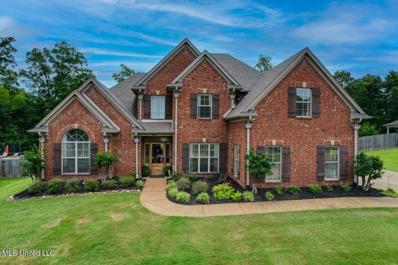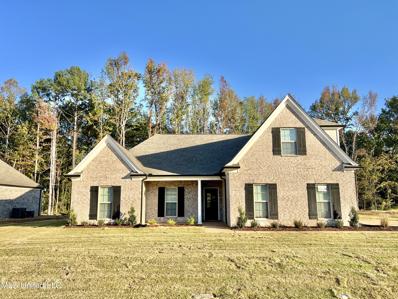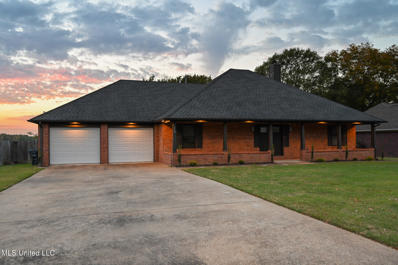Hernando MS Homes for Rent
- Type:
- Single Family
- Sq.Ft.:
- 2,459
- Status:
- Active
- Beds:
- 4
- Lot size:
- 0.55 Acres
- Year built:
- 2024
- Baths:
- 3.00
- MLS#:
- 4089248
- Subdivision:
- Cross Winds
ADDITIONAL INFORMATION
Seller is paying 3% towards buyer's closing cost with acceptable offer! LEWISBURG SCHOOLS! Looking for a new home? Well today is your lucky day! Come see this brand-new floor plan, The Hazel. Like high ceilings? Has it! Looking for a large walk-in pantry? Has it! Looking for a large lot? Has it! Looking for a walk- through shower? Has it! How about an upstairs bedroom with its own full bathroom? Thats right, has that too! Along with all of that this home features Quartz countertops throughout the house, custom painted cabinets, wooden shelving in pantry and all closets, back splash and your choice of gas or electric stove top! This home is sure to be a new favorite in the Crosswinds S/D. So come on and be the first to have one and set the tone! We have sales associated in the neighborhood 7 days a week so come on out and see this beauty today!Mon-Fri 12-6pSat 10a-6pSun 1-6p
- Type:
- Land
- Sq.Ft.:
- n/a
- Status:
- Active
- Beds:
- n/a
- Lot size:
- 3.11 Acres
- Baths:
- MLS#:
- 4089208
ADDITIONAL INFORMATION
Lewisburg Schools...Build your dream home on this beautiful 3.11 acre lot.Use 6980 Holly Springs Rd - Hernando MS as a reference point.
- Type:
- Single Family
- Sq.Ft.:
- 1,178
- Status:
- Active
- Beds:
- 3
- Lot size:
- 1.67 Acres
- Year built:
- 2000
- Baths:
- 1.00
- MLS#:
- 4089206
- Subdivision:
- Metes And Bounds
ADDITIONAL INFORMATION
Remodeled 3 bedroom 1 bath on 1.67 acres in Lewisburg schools. Home has fresh paint inside and out, new architectural 30 year roof, new windows, new HVAC, new flooring throughout, new kitchen cabinets with granite countertops, new stainless appliances and all new lighting and hardware. There is a new large deck on the back on the home.
- Type:
- Single Family
- Sq.Ft.:
- 1,734
- Status:
- Active
- Beds:
- 3
- Lot size:
- 2.98 Acres
- Year built:
- 1980
- Baths:
- 3.00
- MLS#:
- 4089202
- Subdivision:
- Metes And Bounds
ADDITIONAL INFORMATION
Remodeled 3 bedroom 2.5 bath on 2.98 acres in Lewisburg schools. Home has fresh paint inside and out, new laminate flooring in the living areas, kitchen and bedrooms, new tile in the bath and showers, new kitchen cabinets with quartz countertops, new stainless appliances, new hardware and lighting throughout, new windows and a new septic tank. Home sits on a beautiful lot and has a huge deck on the back that overlooks the large secluded backyard with mature trees. Also has a 2 car carport with a storage room.
- Type:
- Land
- Sq.Ft.:
- n/a
- Status:
- Active
- Beds:
- n/a
- Lot size:
- 4.07 Acres
- Baths:
- MLS#:
- 4089207
ADDITIONAL INFORMATION
Lewisburg Schools...Build your dream home on this beautiful 4.07 acre lot.Use 6980 Holly Springs Rd - Hernando MS as a reference point.
- Type:
- Single Family
- Sq.Ft.:
- 2,016
- Status:
- Active
- Beds:
- 5
- Lot size:
- 0.23 Acres
- Year built:
- 2024
- Baths:
- 3.00
- MLS#:
- 4088822
- Subdivision:
- Baileigh Meadows
ADDITIONAL INFORMATION
!!!New Floor Plan Alert!!!Welcome to your dream home! This splendid 5-bedroom,3-bathroom house is designed with an open floor plan that fosters a warm and inviting atmosphere, perfect for entertaining and family gatherings. The kitchen is a chef's delight featuring cabinets that provide ample storage and a grand island topped with sleek granite, complete with built-in cabinets for extra convenience. Fully equipped with stainless steel Whirlpool appliances, including a gas range, dishwasher, microwave, and side-by-side refrigerator. This kitchen is ready for any culinary challenges! Storage solutions are a breeze with the spacious walk-in pantry; step outside to enjoy the covered patio for weekend barbeque, all while your vehicles rest comfortably in the double car garage. Smart home features bring this home into the future with a Skybell video doorbell, Deako light switches, and connectivity, adding layers of convenience and security with cutting-edge technology. *Listing pictures are of the same floorplan but not the exact home. Pictures, photographs, colors, features, and sizes are for illustration purposes only and will vary from the homes built. Photos are for representation purposes only while in construction phases.CLOSING COST -Up to $10K towards Closing Costs for the month of August, Plus Special Interest Rates and benefits applies, when using a Preferred Lender & Title Company. Limited time opportunity!!!
- Type:
- Single Family
- Sq.Ft.:
- 2,266
- Status:
- Active
- Beds:
- 4
- Lot size:
- 0.21 Acres
- Year built:
- 2020
- Baths:
- 2.00
- MLS#:
- 4088762
- Subdivision:
- Magnolia Commons
ADDITIONAL INFORMATION
Beautiful 3 bed and 2 bath with a bonus room in Hernando. The kitchen has granite countertops, stainless steel appliances, pantry, and a center island. The master bedroom comes with jetted tub, 2 sink countertop, private toilet and a walk-in shower. Tile in both bathrooms and laundry area. Bedrooms have carpet. The finished bonus room upstairs is great for an extra room or playroom that also has access to a walk-in attic. The neighborhood is quiet and 2 minutes away from Conger Park. Schedule today to tour!
- Type:
- Single Family
- Sq.Ft.:
- 2,624
- Status:
- Active
- Beds:
- 3
- Lot size:
- 0.25 Acres
- Year built:
- 2022
- Baths:
- 4.00
- MLS#:
- 4088544
- Subdivision:
- Jefferson Estates
ADDITIONAL INFORMATION
This charming 3 bedroom, 3.5 bath beauty offers a practical yet spacious layout, perfect for any family dynamic. With two bedrooms conveniently located downstairs and one upstairs alongside a large bonus room, you'll find the perfect blend of privacy and communal living space. The heart of the home features a gorgeous kitchen with an open floor plan that flows seamlessly into the living areas, ideal for gatherings and everyday comfort. Plus, a two-car garage provides ample space for vehicles and storage. Nestled in a friendly neighborhood and part of the esteemed Hernando school district, this home is waiting to be filled with new memories!
$260,000
1860 N Timber Way Hernando, MS 38632
- Type:
- Single Family
- Sq.Ft.:
- 1,464
- Status:
- Active
- Beds:
- 3
- Lot size:
- 0.22 Acres
- Year built:
- 2000
- Baths:
- 2.00
- MLS#:
- 4088468
- Subdivision:
- Northwood Hills
ADDITIONAL INFORMATION
This 3-bedroom, 2-bathroom home is back and better than ever! With fresh paint, a new roof, a few updates, and a spacious layout, all you need to do is unpack and enjoy.The master suite boasts a luxurious en suite bathroom and dual closets for all your storage needs.One of the standout features of this home is the expansive walk-in attic, offering endless possibilities for customization. Whether you envision a home office, a theater, or additional storage, this versatile space can be tailored to fit your needs.Located in a friendly and accessible neighborhood, this home provides both convenience and tranquility. Did I mention the low maintenance yard??You have another opportunity to make this wonderful property your new home....don't miss it!
$350,000
922 Classic Cove Hernando, MS 38632
- Type:
- Single Family
- Sq.Ft.:
- 2,531
- Status:
- Active
- Beds:
- 3
- Lot size:
- 0.51 Acres
- Year built:
- 2006
- Baths:
- 3.00
- MLS#:
- 4088384
- Subdivision:
- Fairway Woods
ADDITIONAL INFORMATION
Welcome to this immaculate three-bedroom, two-and-a-half-bathroom home, offering 2,531 square feet of exquisite living space. Nestled on a spacious corner lot in a serene cove, this property features a large open floor plan that seamlessly connects the dining area, great room, and kitchen--perfect for both everyday living and entertaining. The kitchen boasts ample cabinet space, providing plenty of room for all your culinary needs. Recent updates include luxurious new LVT flooring and plush carpet throughout, as well as stylish new light fixtures that enhance the home's modern appeal. Fresh paint throughout adds a crisp, contemporary touch to the entire space. Upstairs, you'll find two generous bedrooms and a versatile large bonus room, ideal for a game room, home office, or additional living space. The beautifully landscaped backyard is a true retreat, complete with a covered patio and a cozy fire pit area, perfect for relaxing or hosting gatherings. The fenced backyard ensures privacy and a safe space for outdoor activities. Located in the heart of Hernando, this home combines comfort, style, and convenience, offering a tranquil setting while remaining close to all the amenities you need. Don't miss the opportunity to make this stunning property your new home!
- Type:
- Manufactured Home
- Sq.Ft.:
- 850
- Status:
- Active
- Beds:
- 2
- Lot size:
- 20 Acres
- Year built:
- 2018
- Baths:
- 2.00
- MLS#:
- 4088215
- Subdivision:
- Metes And Bounds
ADDITIONAL INFORMATION
Looking for a quiet place to call your own? Look no further. This cute 2 bedroom 2 bathroom single wide trailer sits on 20 beautiful acres in Hernando. There is lots of wildlife and plenty of privacy. Possible owner financing. See attached sheet about easements.
- Type:
- Single Family
- Sq.Ft.:
- 2,097
- Status:
- Active
- Beds:
- 3
- Lot size:
- 0.19 Acres
- Year built:
- 1974
- Baths:
- 3.00
- MLS#:
- 4088122
- Subdivision:
- Buena Vista Lakes
ADDITIONAL INFORMATION
Wanting a perfect lake view? Checkout this gorgeous three bedroom home in Buena Vista Lakes! This home offers many amenities including a sunroom overlooking the most exquisite view of the lake, renovated bathrooms, new flooring throughout, new roofs, stainless steel appliances, Wall mounted 50'' & 70'' Tvs also remain for an added bonus! The property also features an oversized two car detached garage and workshop that includes cabinets, workbench, storage and is heated & cooled. If that's not enough, there is also another shed on property for even more storage.Sellers are offering a one year home warranty with acceptable offer.
- Type:
- Single Family
- Sq.Ft.:
- 2,225
- Status:
- Active
- Beds:
- 4
- Lot size:
- 0.23 Acres
- Year built:
- 2024
- Baths:
- 2.00
- MLS#:
- 4088084
- Subdivision:
- Baileigh Meadows
ADDITIONAL INFORMATION
Welcome to your dream home in the prestigious Baileigh Meadows community of Hernando! This stunning new construction home boasts the beautiful Cairn floor plan, offering a perfect blend of comfort and style. Step inside to discover a spacious layout with a desirable split bedroom floor plan, providing privacy and functionality for the whole family. The heart of the home features a gourmet kitchen equipped with granite countertops, stainless steel appliances and a convenient kitchen island, making it ideal for both everyday living and entertaining guest. Enjoy the Revwood flooring in the living areas that combine the timeless beauty of hardwood with the durability of laminate. Embrace modern living with smart home features, allowing you to control your home's lighting, temperature and security with ease. Whether you're relaxing with family or hosting gatherings, this home offers the perfect backdrop for creating lasting memories. CLOSING COSTS- Up to $10K in closing costs for the month of August, plus special financing available when using preferred lender and title. FOR A LIMITED TIME ONLY!*Listing pictures are of the same floorplan but not the exact home. Photos are for representation purposes while the home is in the building phase.
- Type:
- Land
- Sq.Ft.:
- n/a
- Status:
- Active
- Beds:
- n/a
- Lot size:
- 2.5 Acres
- Baths:
- MLS#:
- 4088024
- Subdivision:
- Rowsey Crossing
ADDITIONAL INFORMATION
Come build your dream home on 2.5 acres in Hernando! Located on a corner lot in Rowsey Crossing. Drive out anytime to look at this great lot. 2,200 sq foot minimum. Restrictive covenants.
- Type:
- Single Family
- Sq.Ft.:
- 1,611
- Status:
- Active
- Beds:
- 3
- Lot size:
- 0.46 Acres
- Year built:
- 2006
- Baths:
- 3.00
- MLS#:
- 4087970
- Subdivision:
- Chickasaw Bluff Lakes
ADDITIONAL INFORMATION
ON THE LAKE! Bring your fishing pole and paddle boat...this well maintained property is what you're looking for. The back deck has a serene view of the lake and is the perfect spot for morning coffee or entertaining guests on the weekends. Inside, it has 3 bedrooms, 2.5 baths, an eat-in kitchen, and 2 separate living spaces. Outside is where you'll definitely want to be with screened-in decks on the front and back of the house. Come take a look and fall in love with Chickasaw Bluff Lakes!
- Type:
- Single Family
- Sq.Ft.:
- 1,325
- Status:
- Active
- Beds:
- 3
- Lot size:
- 1 Acres
- Year built:
- 2024
- Baths:
- 2.00
- MLS#:
- 4087748
- Subdivision:
- Buena Vista Lakes
ADDITIONAL INFORMATION
Come take a look at this new construction doll house that sits on a 1 acre lot and backs up to government land with hunting access! There is a lot packed into this 3 bedroom 2 bathroom brick house with an open and split floorpan. There is a laundry room with cabinets, eat in kitchen area, kitchen island, pantry with cabinets, and a big deck off the back. Make an appointment to see this cutie before it is gone!
- Type:
- Single Family
- Sq.Ft.:
- 2,388
- Status:
- Active
- Beds:
- 4
- Lot size:
- 0.23 Acres
- Year built:
- 2024
- Baths:
- 3.00
- MLS#:
- 4087718
- Subdivision:
- Baileigh Meadows
ADDITIONAL INFORMATION
Welcome to your dream home in the prestigious Baileigh Meadows community of Hernando! This stunning new construction home boasts the popular Bristol floor plan, offering a perfect blend of comfort and style. Step inside to discover a spacious layout with a desirable split bedroom floor plan, providing privacy and functionality for the whole family. The heart of the home features a gourmet kitchen equipped with granite countertops, stainless steel appliances and a convenient kitchen island, making it ideal for both everyday living and entertaining guest. Enjoy the Revwood flooring in the living areas that combine the timeless beauty of hardwood with the durability of laminate. Embrace modern living with smart home features, allowing you to control your home's lighting, temperature and security with ease. Whether you're relaxing with family or hosting gatherings, this home offers the perfect backdrop for creating lasting memories. CLOSING COSTS- Up to $10K in closing costs for the month of August, plus special financing available when using preferred lender and title. FOR A LIMITED TIME ONLY!*Listing pictures are of the same floorplan but not the exact home. Photos are for representation purposes while the home is in the building phase.
- Type:
- Single Family
- Sq.Ft.:
- 2,388
- Status:
- Active
- Beds:
- 4
- Lot size:
- 0.23 Acres
- Year built:
- 2024
- Baths:
- 3.00
- MLS#:
- 4087717
- Subdivision:
- Baileigh Meadows
ADDITIONAL INFORMATION
Welcome to your dream home in the prestigious Baileigh Meadows community of Hernando! This stunning new construction home boasts the popular Bristol floor plan, offering a perfect blend of comfort and style. Step inside to discover a spacious layout with a desirable split bedroom floor plan, providing privacy and functionality for the whole family. The heart of the home features a gourmet kitchen equipped with granite countertops, stainless steel appliances and a convenient kitchen island, making it ideal for both everyday living and entertaining guest. Enjoy the Revwood flooring in the living areas that combine the timeless beauty of hardwood with the durability of laminate. Embrace modern living with smart home features, allowing you to control your home's lighting, temperature and security with ease. Whether you're relaxing with family or hosting gatherings, this home offers the perfect backdrop for creating lasting memories. CLOSING COSTS- Up to $10K in closing costs for the month of August, plus special financing available when using preferred lender and title. FOR A LIMITED TIME ONLY!*Listing pictures are of the same floorplan but not the exact home. Photos are for representation purposes while the home is in the building phase.
- Type:
- Land
- Sq.Ft.:
- n/a
- Status:
- Active
- Beds:
- n/a
- Lot size:
- 1.5 Acres
- Baths:
- MLS#:
- 4087720
- Subdivision:
- Kenson Farms
ADDITIONAL INFORMATION
1.5 Acre Lot in Kenson Farms Subdivision. If your dream is to watch the sun rise from your front porch & watch the sunset on the back porch with plenty of afternoon sun out by the pool then you are going to want this east facing, cleared lot. Live in Hernando, Lewisburg Schools, County Taxes only and natural gas available. 2500 sq ft minimum with 2200 sq ft on the main level. Covenants uploaded in the documents for additional info. Beautiful neighborhood so ride out and take a look.
$110,000
4177 Jenny Lane Hernando, MS 38632
- Type:
- Land
- Sq.Ft.:
- n/a
- Status:
- Active
- Beds:
- n/a
- Lot size:
- 1.5 Acres
- Baths:
- MLS#:
- 4087455
- Subdivision:
- Kenson Farms
ADDITIONAL INFORMATION
1.5 Acre Lot in Kenson Farms Subdivision with 100 x 100 house pad ready to go! If your dream is to watch the sun rise from your front porch & watch the sunset on the back porch with plenty of afternoon sun out by the pool then you are going to want this east facing, cleared lot. Live in Hernando, Lewisburg Schools, County Taxes only and natural gas available. 2500 sq ft minimum with 2200 sq ft on the main level. Covenants uploaded in the documents for additional info. Beautiful neighborhood so ride out and take a look.
- Type:
- Single Family
- Sq.Ft.:
- 3,022
- Status:
- Active
- Beds:
- 5
- Lot size:
- 0.51 Acres
- Year built:
- 2007
- Baths:
- 3.00
- MLS#:
- 4087456
- Subdivision:
- Forest Meadows
ADDITIONAL INFORMATION
Welcome to your dream home! This stunning 5 bedroom, 3 bath home is the perfect blend of modern luxury and classic charm. Step inside to experience the spacious open floorplan, with high ceilings and plenty of space for entertaining. The gourmet kitchen is a feast for your eyes, having an abundance of counterspace, double ovens and wrap-around breakfast bar, only to name a few.The primary suite is a true oasis with a massive spa-like ensuite featuring a separate tub and walk-thru shower. Also downstairs, you'll find a 2nd bedroom and full bathroom! Upstairs has 3 additional bedrooms, which have generous closets and share a lovely bathroom.Outside, the backyard is lush offering a private retreat on the covered patio. It would be a great place to relax or host a fabulous bbq! Plenty of room for that pool you've always wanted too!Located in a neighborhood with top-rated Hernando schools, this one truly checks all the boxes!
- Type:
- Single Family
- Sq.Ft.:
- 2,450
- Status:
- Active
- Beds:
- 4
- Lot size:
- 0.71 Acres
- Year built:
- 2001
- Baths:
- 2.00
- MLS#:
- 4087320
- Subdivision:
- Edgewood Estates
ADDITIONAL INFORMATION
Immaculate 4 Bedroom, 2 Bath Home Plus Bonus Room or 5th Bedroom on Almost 1/2 an Acre Lot Backing up to Woods on a Back Street in a Quiet Subdivision on the Outskirts of Hernando ~ Great Curb Appeal with Mature Trees & Landscaping ~ Covered Front Entry ~ Front Door Opens to Foyer ~ Great Room with Corner Gas Fireplace and Tall Ceilings ~ Kitchen Features Double Ovens, Smooth Cooktop, Eat-At Breakfast Bar, & Breakfast Room ~ Primary Bedroom with Private Salon Bath Offering Double Vanity, Jetted Tub, Walk-In Shower, & Walk-In Closet ~ Split Bedroom Plan with 2 Additional Bedrooms & a Full Bathroom on the Opposite Side of the House ~ Upstairs is a 4th Bedroom and Bonus Room or 5th Bedroom ~ Out Back is a Large Screened in Patio ~ Spacious Backyard with Privacy Fence ~ Laundry Room with Cabinets ~ 2 Car Garage ~ 100% USDA Financing Eligible Area ~ Call Today to Schedule an Appointment to See this Beautiful Home!
- Type:
- Single Family
- Sq.Ft.:
- 2,323
- Status:
- Active
- Beds:
- 4
- Lot size:
- 0.9 Acres
- Year built:
- 2024
- Baths:
- 2.00
- MLS#:
- 4087258
- Subdivision:
- Scott Meadows
ADDITIONAL INFORMATION
Special interest rate of 4.99% available through lender as specified by the seller. Builder is offering up to $12,000 towards closing costs credit with a preferred lender. Welcome to Scott Meadows! The Brookhollow B is located on a large .90 acre lot and is loaded with upgrades. This beautiful home offers an open concept floor plan with the kitchen and eating area looking in the family room with fireplace. Walking into the home you will see LVP flooring throughout the foyer, family room, kitchen, breakfast area, hallways and all 3 bedrooms downstairs. The kitchen contains stainless steel appliances with granite counter tops and tiled backsplash. The master bedroom is on one side of the home with a large master bath with a stand-alone tub and tile shower. Share a vanity with two sinks but you don't have to share your walk-in closet, there is one for each of you. There is also a large pantry and a laundry room. On the other side of the downstairs, you will find two additional bedrooms and a bathroom. Upstairs offers a large recreational room with a closet that can serve as a fourth bedroom. Outside you will find a large covered patio overlooking a fully sodded yard that backs up to the trees, 2 car garage and beautiful landscaping. Upgrades include blinds, extended patio, and luxury vinyl floors in all downstairs bedrooms. Scott Meadows is just 2 miles west of the Hernando Square and located in the award winning Hernando School District. Hurry!! This one will not last long.
$415,000
1282 Ivy Drive Hernando, MS 38632
- Type:
- Single Family
- Sq.Ft.:
- 2,800
- Status:
- Active
- Beds:
- 5
- Lot size:
- 1.6 Acres
- Year built:
- 2002
- Baths:
- 3.00
- MLS#:
- 4090595
- Subdivision:
- Ivy Manor
ADDITIONAL INFORMATION
Large home in excellent condition on 1.6 acres moments from Oak Grove Elementary.
- Type:
- Single Family
- Sq.Ft.:
- 2,500
- Status:
- Active
- Beds:
- 4
- Lot size:
- 0.3 Acres
- Year built:
- 1988
- Baths:
- 4.00
- MLS#:
- 4087070
- Subdivision:
- Parkway Village
ADDITIONAL INFORMATION
This single level, one owner, custom home has been meticulously maintained and renovated throughout! Unique floorplan, rarely seen outside of custom builds, built for entertaining! Located in the heart of Hernando, this 4 bed/ 3.5 bath home offers a ton with an open floor plan that flows from the living room to formal dining room, to the kitchen back to a sitting area overlooking the backyard and reconnecting back to the living room. More home features include ~hardwood floors and recessed lighting throughout the entire home~ custom cabinetry, granite countertops and new high-end SS appliances in the kitchen ~ custom cabinetry, granite and tile walk in showers in all bathrooms ~ Pella Windows and doors ~ surround sound built into living room area, w/control room behind living room wall ~ extended deep garage ~ large back patio area ~ and so much more! You truly have to see this one and will not want to miss the opportunity to make it yours!
Andrea D. Conner, License 22561, Xome Inc., License 21183, [email protected], 844-400-XOME (9663), 750 State Highway 121 Bypass, Suite 100, Lewisville, TX 75067

The data relating to real estate for sale on this web site comes in part from the IDX/RETS Program of MLS United, LLC. IDX/RETS real estate listings displayed which are held by other brokerage firms contain the name of the listing firm. The information being provided is for consumer's personal, non-commercial use and will not be used for any purpose other than to identify prospective properties consumers may be interested in purchasing. Information is deemed to be reliable but not guaranteed. Copyright 2021 MLS United, LLC. All rights reserved.
Hernando Real Estate
The median home value in Hernando, MS is $301,700. This is higher than the county median home value of $278,700. The national median home value is $338,100. The average price of homes sold in Hernando, MS is $301,700. Approximately 77.68% of Hernando homes are owned, compared to 19.81% rented, while 2.51% are vacant. Hernando real estate listings include condos, townhomes, and single family homes for sale. Commercial properties are also available. If you see a property you’re interested in, contact a Hernando real estate agent to arrange a tour today!
Hernando, Mississippi 38632 has a population of 16,730. Hernando 38632 is more family-centric than the surrounding county with 36.84% of the households containing married families with children. The county average for households married with children is 33.92%.
The median household income in Hernando, Mississippi 38632 is $64,240. The median household income for the surrounding county is $73,460 compared to the national median of $69,021. The median age of people living in Hernando 38632 is 36.8 years.
Hernando Weather
The average high temperature in July is 91.7 degrees, with an average low temperature in January of 29.3 degrees. The average rainfall is approximately 55 inches per year, with 2.4 inches of snow per year.
