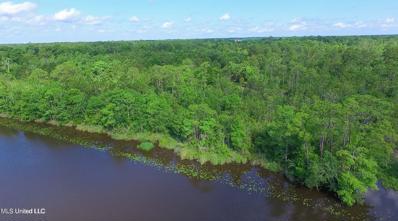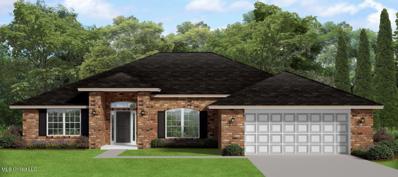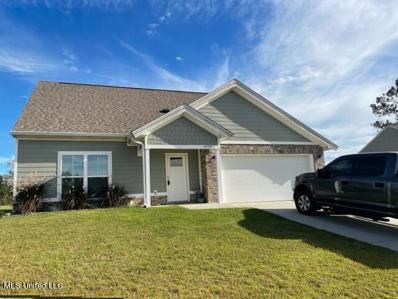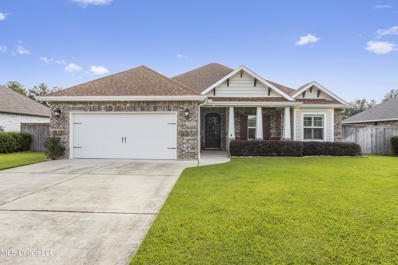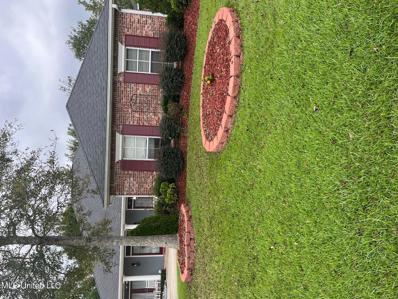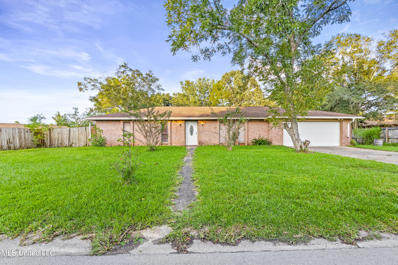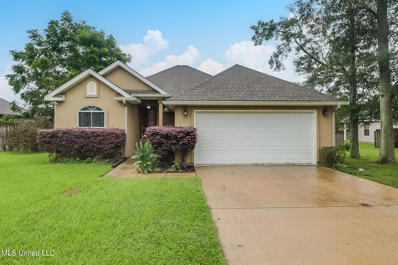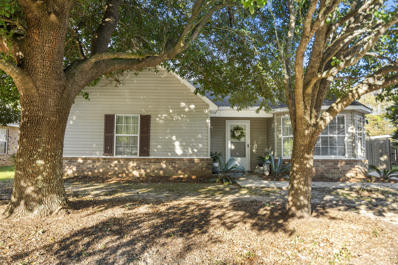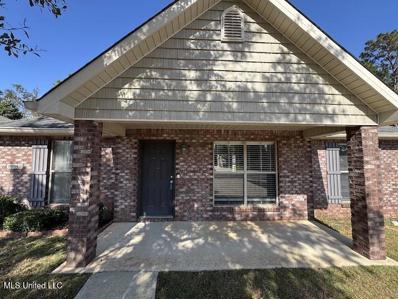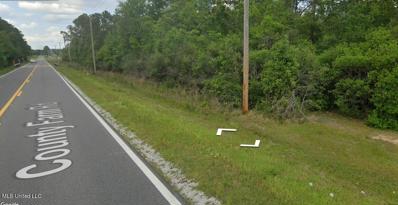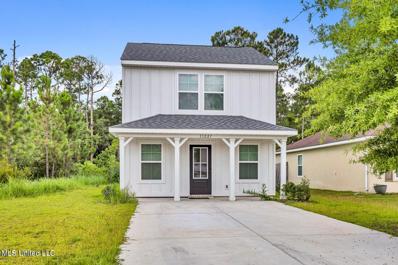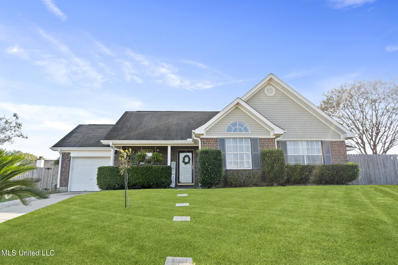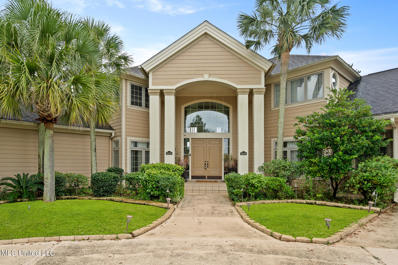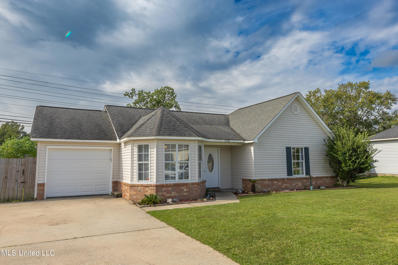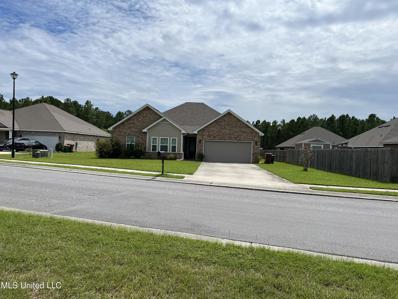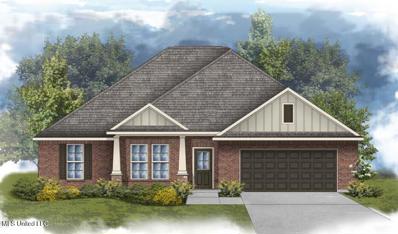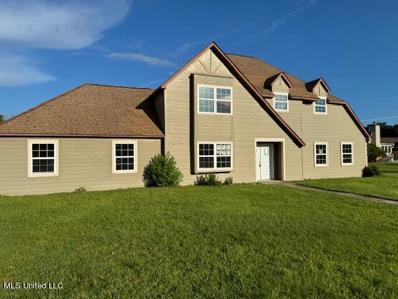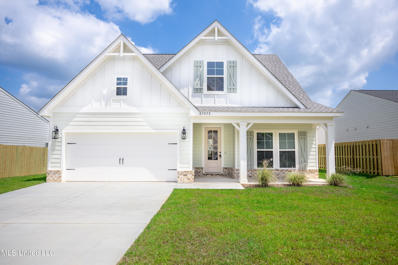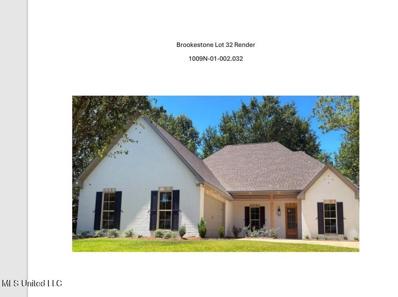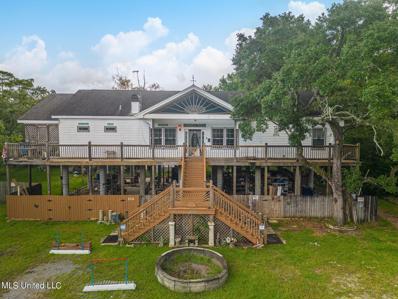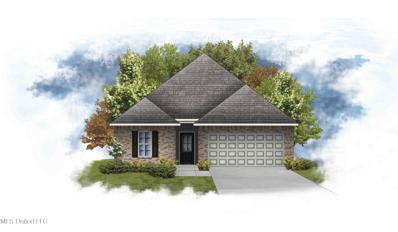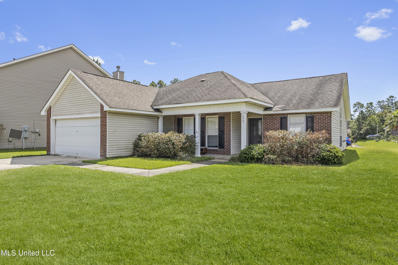Gulfport MS Homes for Rent
$49,900
0 Ashton Lane Gulfport, MS 39503
- Type:
- Land
- Sq.Ft.:
- n/a
- Status:
- Active
- Beds:
- n/a
- Lot size:
- 2.1 Acres
- Baths:
- MLS#:
- 4092137
ADDITIONAL INFORMATION
Wanting to build your forever home? How about one with a GORGEOUS WATER view!!! This beautiful piece of property is calling your name! With over 2 acres on the Biloxi River, this lot would be perfect to build your forever home. There are so many gorgeous trees which would be perfect for shade and privacy. What more could you ask for in the well established subdivision of Ashton Oaks?
- Type:
- Single Family
- Sq.Ft.:
- 2,300
- Status:
- Active
- Beds:
- 4
- Lot size:
- 0.25 Acres
- Year built:
- 2024
- Baths:
- 3.00
- MLS#:
- 4091533
- Subdivision:
- North Swan Estates - N. Gulfport
ADDITIONAL INFORMATION
Ready Soon!Photo Rendering-Seller is offering, closing costs paid, plus interest rate buydown, or free upgrades for the buyer! This large home is perfect for any lifestyle, open layout and ready to entertain your family and friends! This beautiful home is 4 bedroom, 3 full baths, split floor plan that has trey ceilings in the great room and the primary bedroom suite. Home will feature whole home granite, luxury plank flooring, and stainless steel applicances. The primary suite bedroom boasts 2 over-sized walk in closets and double vanties, walk-in shower and large soaking tub. Enjoy the outdoors while sitting on your beautiful covered back porch and private backyard.
- Type:
- Single Family
- Sq.Ft.:
- 1,679
- Status:
- Active
- Beds:
- 3
- Lot size:
- 0.23 Acres
- Year built:
- 2021
- Baths:
- 3.00
- MLS#:
- 4091442
- Subdivision:
- Audubon Lake
ADDITIONAL INFORMATION
BEAUTIFUL CORNER LOT, NO FLOOD INSURANCE REQUIRED, MOVE IN READY. FURNITURE NEGOTIABLE PRACTICALLY NEW. OWNER RELOCATED, HOUSE IN ''LIKE NEW'' CONDITION. PERFECT FOR A YOUNG OR RETIRED COUPLE. WOULD ALSO MAKE A GOOD INVESTMENT PROPERTY. CALL FOR APPOINTMENT
- Type:
- Single Family
- Sq.Ft.:
- 2,009
- Status:
- Active
- Beds:
- 3
- Lot size:
- 0.29 Acres
- Year built:
- 2018
- Baths:
- 2.00
- MLS#:
- 4091397
- Subdivision:
- Landon Green
ADDITIONAL INFORMATION
Welcome to this beautifully crafted 3-bedroom, 2-bath Elliot-built home, designed with a spacious open-concept split floor plan. From the moment you step inside, you'll notice the extra touches that make this home special, like triple crown molding and wainscoting in the entryway and dining room. Luxury vinyl plank flooring runs throughout, with tile in the bathrooms and laundry room.The kitchen is a true centerpiece, featuring stunning quartz countertops, custom cabinetry, a 5-burner gas stove, and granite-colored stainless steel appliances. The coastal-inspired backsplash adds a perfect touch of charm, while the walk-in pantry with its custom glass door offers plenty of storage. The living room is both cozy and elegant, centered around a 70'' electric fireplace framed by built-in bookshelves.The primary bedroom is a private retreat, complete with tray ceilings and an expansive spa-like bath. Enjoy a large walk-in shower with glass door, double vanities, a separate water closet, and his-and-her closets.Thoughtful upgrades like 8-foot doors in the main areas, custom wood plantation shutters, and LED lighting throughout set this home apart. Step outside to a large screened porch that overlooks the fully fenced backyard, or take advantage of the second covered porch, perfect for grilling with its natural gas connection. The backyard also includes a gorgeous stocked Koi pond, small storage shed, security lighting, and full-yard landscaping maintained by a Rain Bird irrigation system.With a tankless natural gas water heater and two water meters (one for the home, one for the lawn), this meticulously kept home truly shines with pride of ownership. Schedule your showing today!
- Type:
- Single Family
- Sq.Ft.:
- 2,150
- Status:
- Active
- Beds:
- 3
- Lot size:
- 0.24 Acres
- Year built:
- 2002
- Baths:
- 2.00
- MLS#:
- 4091647
- Subdivision:
- Roxbury Place
ADDITIONAL INFORMATION
GEORGEOUS UP DATED HOME-LARGE OFFICE COULD EASILY BE 4TH BEDROOM.SQFT DOES NOT INCLUDE COOLED SUN ROOM. GOOD SIZE SHADED FENCED BACK YARD-AND LARGE COVERED BACK PORCH-----THIS IS TRULY A GREAT HOME--A MUST SEE
- Type:
- Single Family
- Sq.Ft.:
- 1,846
- Status:
- Active
- Beds:
- 4
- Lot size:
- 0.32 Acres
- Year built:
- 1976
- Baths:
- 3.00
- MLS#:
- 4091335
- Subdivision:
- Loren D Estates
ADDITIONAL INFORMATION
*** NEW ROOF added 11/2024 ***This spacious brick home with 2 master suites and a big backyard in the heart of Orange Grove is now available for you and your family. The home was updated on the inside in 2021 The kitchen is spacious and open with butcher block counter tops and tile and vinyl flooring throughout the house. The 2nd suite is on the back side of the house and has access to the backyard and secluded from the rest of the house. HVAC is 2 years old. The house is close to shopping and entertainment. Call today to schedule your showing.
- Type:
- Single Family
- Sq.Ft.:
- 1,450
- Status:
- Active
- Beds:
- 3
- Lot size:
- 0.23 Acres
- Year built:
- 2007
- Baths:
- 2.00
- MLS#:
- 4091244
- Subdivision:
- Hidden Oaks
ADDITIONAL INFORMATION
Charming 3-bedroom 2-bath home boasting 1,450 sq. ft. in the desirable Hidden Oaks Subdivision. The kitchen comes fully equipped with all appliances and flows into a cozy dining room, perfect for gatherings. Relax or entertain in the spacious living room with a welcoming wood-burning fireplace. The primary suite offers a walk-in closet and a luxurious jetted bathtub. Additional features include a laundry room for convenience and a covered back patio overlooking a fenced backyard with fruit-bearing fig, lime, and blueberry trees. Complete with a 2-car garage, this home is part of a welcoming community with designated playgrounds, well-maintained streets, sidewalks, and common areas. Don't miss this gem!
- Type:
- Single Family
- Sq.Ft.:
- n/a
- Status:
- Active
- Beds:
- 3
- Year built:
- 2000
- Baths:
- 2.00
- MLS#:
- 139583
- Subdivision:
- Other
ADDITIONAL INFORMATION
Home Sweet Home! Cute, Cozy and Convenient location in the lovely Country Hills subdivision. Well maintained 3 bedroom, 2 bathroom home features cathedral and tray ceilings, beautiful vinyl plank floors, walk-in closet, and a new HVAC system! Appealing Great Room with a soaring cathedral ceiling and fireplace that offers a warm and cozy setting. Charismatic breakfast area is surrounded by windows, and you will love the newer paint color throughout. Enjoy relaxing or entertaining in your private fenced in back yard. Large, covered porch that also offers the benefits of a screen porch! No flood insurance required. This is a must see!
$206,500
13642 Lawton Lane Gulfport, MS 39503
- Type:
- Single Family
- Sq.Ft.:
- 1,273
- Status:
- Active
- Beds:
- 3
- Lot size:
- 0.33 Acres
- Year built:
- 2010
- Baths:
- 2.00
- MLS#:
- 4091171
- Subdivision:
- Hidden Oaks
ADDITIONAL INFORMATION
**$4,000 closing cost allowance** Welcome to this beautifully designed home featuring a spacious and functional layout perfect for comfortable living. This property offers two cozy bedrooms on one side and a luxurious master bedroom on the other for added privacy. Enjoy the elegance of two full bathrooms, both boasting granite countertops for a touch of sophistication. The open floor plan seamlessly connects the living areas, accentuated by a stunning kitchen with granite countertops, a convenient bar perfect for seating, and sleek stainless steel appliances, including a double-door refrigerator, built-in stove, countertop range, and overhead microwave. Admire the beautifully finished kitchen cabinets and durable tiled kitchen floor.A bright breakfast nook offers charming views of the landscaped backyard, ideal for enjoying morning coffee. Step outside to a covered back porch with a utility room for added convenience. The spacious backyard is fully fenced, landscaped, and includes a large storage building, providing ample space for storage or hobbies. The generous lot size offers room for outdoor entertainment, such as adding a fire pit. Plus, a community playground is just a short stroll away, perfect for family fun. Don't miss the opportunity to make this warm and inviting property your new home!
- Type:
- Land
- Sq.Ft.:
- n/a
- Status:
- Active
- Beds:
- n/a
- Lot size:
- 40.85 Acres
- Baths:
- MLS#:
- 4091099
- Subdivision:
- Metes And Bounds
ADDITIONAL INFORMATION
40 plus acres ready for development with code approval. ~520' frontage on County Farm Road and ~300' frontage on Robinson Road. Conveniently located with direct access to I-10, Hwy 49 and Hwy 53. Located within ~5 miles of the Harrison County Soccer Complex, Harrison County Equestrian Complex, Windance Country Club/Golf Course and Gulfport Sports Complex.
- Type:
- Single Family
- Sq.Ft.:
- 1,000
- Status:
- Active
- Beds:
- 3
- Lot size:
- 0.17 Acres
- Year built:
- 2023
- Baths:
- 2.00
- MLS#:
- 4090895
- Subdivision:
- Turtle Creek
ADDITIONAL INFORMATION
Discover coastal living with the Parker Traditional! This 2-story home features 3 bedrooms, 1.5 baths, granite countertops, soft-close cabinetry, and stainless-steel appliances. With luxury vinyl plank flooring throughout--no carpet--and designer bathroom mirrors, this home is both stylish and low-maintenance. Enjoy the charming front porch and 2-car driveway. The Parker offers affordable luxury at its best! Added bonus** Comes fully furnished with acceptable offer!!!
- Type:
- Single Family
- Sq.Ft.:
- 2,557
- Status:
- Active
- Beds:
- 4
- Lot size:
- 0.25 Acres
- Year built:
- 2024
- Baths:
- 2.00
- MLS#:
- 4090806
- Subdivision:
- North Swan Estates - N. Gulfport
ADDITIONAL INFORMATION
MOVE-IN READY!Closing costs paid, plus interest rate buydown, or free upgrades for the buyer! This home features a private backyard-with no rear neighbors, beautiful granite countertops throughout, and beautiful, floating plank flooring. Open concept floor plan offers two spacious living areas and two over-sized dining areas. 4 bedrooms, 2 full baths, and a two-car finished garage. The kitchen is a chef's delight, equipped with modern stainless steel appliances, plenty of cabinet space for all your culinary needs, a huge walk-in pantry, and an oversized kitchen island. In the en-suite, you'll find the luxurious ensuite, complete with a spacious bedroom with ceiling fan, two large walk-in closets, and a private ensuite bathroom. The ensuite bath features dual vanities, a soaking tub, and a private water closet, creating a spa-like retreat where you can relax and unwind. The well-designed landscaping adds to the curb appeal of the home. Come see for yourself! Located near shopping, entertainment and beautiful, MS Gulf Coast Beaches, and Casinos.
- Type:
- Single Family
- Sq.Ft.:
- 1,416
- Status:
- Active
- Beds:
- 3
- Lot size:
- 0.17 Acres
- Year built:
- 2000
- Baths:
- 2.00
- MLS#:
- 4090736
- Subdivision:
- Fairfield
ADDITIONAL INFORMATION
UNDER $200,000...with VERY MOTIVATED SELLERS! Extremely attractive curb appeal with lush landscaping greets you as you pull into the driveway of this home! Located in a very convenient neighborhood with easy access to I-10 or Cowan Rd or Hwy 49. The open floor plan, with an abundance of natural lighti, is a plus for everyday family use or entertaining friends. The spacious primary bath offers a double vanity, separate tub and walk-in shower plus a large walk-in closet.. NOTE: Although this house is being offered in an ''as-is'' status, with an acceptable offer, the Sellers are willing to offer a generous flooring allowance for the missing flooring in the hallway and bedrooms.
- Type:
- Single Family
- Sq.Ft.:
- 5,324
- Status:
- Active
- Beds:
- 4
- Lot size:
- 0.59 Acres
- Year built:
- 1996
- Baths:
- 6.00
- MLS#:
- 4090744
- Subdivision:
- Windance
ADDITIONAL INFORMATION
This exquisite contemporary home on the prestigious Windance Country Club golf course offers over 5,000 square feet of luxury living space and a scenic view of the championship course. Upon entering the home, your first statement of luxury is with a breathtaking crystal chandelier that embodies elegance and refinement; as you move through the entryway, you are welcomed by soaring ceilings and a dramatic floor-to-ceiling wall of windows that flood the space with natural light. A stylish fireplace centers the room, creating a cozy atmosphere amid the impressive scale. The Gourmet Kitchen is designed for both culinary creations and casual dining. The kitchen boasts a large island, custom cabinetry, and high-end appliances. Adjacent is a bright, casual dining nook, perfect for morning coffee with pool and golf course views.The Spacious First-Floor Primary Suite is a luxurious escape featuring an oversized walk-in closet, an elegant en-suite bath, and serene views of the property's lush greenery. The home offers diverse entertainment spaces, including a poker room, theater room, exercise room, and a family room designed to provide the ultimate experience in relaxation and recreation. Whether you are an avid golfer or simply seeking a tranquil, upscale retreat, this property delivers elegance, privacy, and access to world-class amenities.The home's curb appeal is highlighted by a circular driveway, a three-car garage, and lush landscaping that complements the peaceful surroundings. Your Outdoor Oasis includes a screened-in pool area with a private hot tub for year-round enjoyment. At the same time, the outdoor kitchen and grilling station are perfect for entertaining guests.There is a Private Putting Green for Golf enthusiasts who will love the convenience of a personal putting green, adding to the charm of this golfer's paradise. This home is an unmatched opportunity to experience luxurious golf course living at its finest. Whether you're hosting gatherings, practicing your swing, or simply unwinding by the pool, this property offers a rare combination of beauty, comfort, and recreation in one of the area's most sought-after communities. The Seller will consider a turnkey transaction.
- Type:
- Single Family
- Sq.Ft.:
- 1,200
- Status:
- Active
- Beds:
- 3
- Lot size:
- 0.18 Acres
- Year built:
- 2001
- Baths:
- 2.00
- MLS#:
- 4090616
- Subdivision:
- Fairfield
ADDITIONAL INFORMATION
Welcome to this stunning 3-bedroom, 2-bathroom home!! This home has an inviting floor plan that seamlessly combines comfort and style. It is situated in the esteemed Fairfield subdivision, this home offers a blend of comfort and elegance. Its floor plan allows for seamless flow and spaciousness, it has a cozy fireplace, ceramic tiles in the living room and bathrooms. Beautiful large fenced in backyard, and a garage. Don't miss out on the opportunity to make this your dream home! Schedule your tour today and experience the allure of Fairfield living. Seller is motivated and and ready to make a deal!!
- Type:
- Single Family
- Sq.Ft.:
- 2,114
- Status:
- Active
- Beds:
- 4
- Lot size:
- 0.32 Acres
- Year built:
- 2024
- Baths:
- 2.00
- MLS#:
- 4090599
- Subdivision:
- Landon Meadows
ADDITIONAL INFORMATION
Floorplan, HOA info, Utility info, and Siteplan added to public documents! Home completion is mid February! The Taylor Seaside features open-concept living with 4 bedrooms, 2 baths, and a 2-car garage. The grand foyer welcomes you with beautiful luxury vinyl plank flooring that extends throughout the home(NO CARPET!) A highlight of this home is the large great room that seamlessly flows into the eat-in kitchen. The kitchen is a chef's dream with quartz countertops, soft-close cabinets, a separate pantry, and stainless steel GE appliances, including a refrigerator. Superior quality cabinetry enhances the kitchen's functionality and style. For outdoor enjoyment, a covered patio extends from the great room, perfect for relaxing or entertaining. The owner's suite offers a spacious walk-in closet and the bathroom features a double vanity, a soaking tub, and a separate tiled shower. This home is both smart-wired and energy efficient, combining modern convenience with stylish living. *Note: Images are from a previous build, finishes may vary.*
- Type:
- Single Family
- Sq.Ft.:
- 2,091
- Status:
- Active
- Beds:
- 4
- Lot size:
- 0.26 Acres
- Year built:
- 2019
- Baths:
- 2.00
- MLS#:
- 4090594
- Subdivision:
- Magnolia Springs
ADDITIONAL INFORMATION
It locates very convenient near the freeway interstate 10 The house is sitting on the premium lot with Long driveway can park 6 cars.The granite countertop throughout the house The house included microwave ,3 sofas , washer, dryer, dining set 4 chairs ,queen size bed with 2 nightstands , office table. Portable fireplace (still brand new never use)TV and TV stand, coffee table, and end table they are all still new.This house is a smart home controlling front doors alarm camera ,control lights hallway ,front port , AC ,heater ,garage door opener and You can add more feature with the service company if you want.
- Type:
- Single Family
- Sq.Ft.:
- 2,120
- Status:
- Active
- Beds:
- 4
- Lot size:
- 0.26 Acres
- Year built:
- 2024
- Baths:
- 2.00
- MLS#:
- 4090592
- Subdivision:
- Landry Trace
ADDITIONAL INFORMATION
Awesome builder rate + choose 2 of the following free: front gutters, refrigerator, smart home package, or window blinds. Restrictions apply.The IONIA III H in Landry Trace community offers a 4-bedroom, 2 full bathroom, open design floor plan. Upgrades added (list attached). Special Features: double vanity, garden tub, separate shower, and walk-in closet in master suite, double vanity in 2nd bath, kitchen island, walk-in pantry, covered front porch and rear patio, boot bench and drop zone in mudroom, recessed lighting, ceiling fans in living room and master bedroom, smart connect Wi-Fi thermostat, smoke and carbon monoxide detectors, landscaping package, and more! Efficient Features: tankless gas water heater, kitchen appliance package with electric range, low E tilt-in windows, radiant barrier roof decking, and more!
$175,000
8 Katherine Place Gulfport, MS 39503
- Type:
- Single Family
- Sq.Ft.:
- 2,136
- Status:
- Active
- Beds:
- 3
- Lot size:
- 0.42 Acres
- Year built:
- 1980
- Baths:
- 3.00
- MLS#:
- 4090352
- Subdivision:
- Colonial Estates
ADDITIONAL INFORMATION
Charming Tudor Home on Large Corner Lot! Unlock the potential of this Tudor-style home, located on a spacious corner lot. This property offers a primary bedroom with a cozy fireplace, a living room, formal dining room, and a versatile den. The home also includes an interior laundry room and a 1-car garage. While it needs some TLC, this home is perfect for buyers looking to customize and add value. Don't miss this chance to restore this charming property to its full potential!
- Type:
- Single Family
- Sq.Ft.:
- 2,513
- Status:
- Active
- Beds:
- 5
- Lot size:
- 0.28 Acres
- Year built:
- 2024
- Baths:
- 3.00
- MLS#:
- 4090160
- Subdivision:
- Landon Meadows
ADDITIONAL INFORMATION
Floorplan, HOA info, Utility info, and Siteplan added to public documents! Est completion 2/16/25. The Coral Seaside offers 5 bedrooms, 3 bathrooms, and 2,513 square feet. Step inside to discover an open and spacious floor plan, featuring 9ft ceilings, crown molding, and abundant natural light. The kitchen is a chef's delight, complete with all GE stainless steel appliances, (FRIDGE INCLUDED) Cararra quartz, countertops, and a center island with trash can pullout. The luxurious primary suite offers a tranquil retreat with its spa-like bathroom featuring a fully tiled walk in shower, double vanities, makeup vanity, and a spacious walk-in closet. Upstairs you will find a bonus room along with 2 large guest bedrooms and an additional full guest bath. Don't miss your chance to own this exceptional home. *Note: Images from previous build, finishes may vary.*
$479,999
10863 Lily Lane Gulfport, MS 39503
- Type:
- Single Family
- Sq.Ft.:
- 1,870
- Status:
- Active
- Beds:
- 3
- Lot size:
- 0.17 Acres
- Year built:
- 2024
- Baths:
- 3.00
- MLS#:
- 4090076
- Subdivision:
- Brookestone - Gulfport
ADDITIONAL INFORMATION
Another beautiful home built by Clark Builders in the newest subdivision on the ''Island'' in Gulfport. Truly feels like a custom home with all of the details and finishes that are put into each of these homes! Fabulous, one level home with open layout making living easy and is exactly what everyone is looking for! The quality is over the top-wonderful, built out closets that you only find in a custom home. Kitchen with island open to living and dining areas, farm sink, gas cooktop, GE stainless steel appliances, refrigerator, pantry, tankless water heater. 10'ceilings, beautiful cove moldings, recessed lighting, ceiling fans, great lighting, sink in laundry area, ventless gas fireplace in living area. Three bedrooms, two and 1/2 baths, walk-in closets, free standing tub, separate vanities in MBR & Bath. This home will have a small front porch and a rear porch, double garage with side entry, Still time to add or make any changes-builder is very easy to work with and will accommodate any changes if possible! Brookestone is a new and upscale neighborhood where pride of ownership will be evident. Lily Lane is a street with smaller lots and beautiful homes built specifically for each lot. Located in much sought after Bayou View Schools, down the street from Bayou Bluff Tennis and Swimming Club-the perfect hangout for children and adults! Centrally located to absolutely everything-restaurants, banks, grocery stores, retail, medical...Brookestone is a wonderful neighborhood to call HOME!
- Type:
- Other
- Sq.Ft.:
- 2,077
- Status:
- Active
- Beds:
- 3
- Lot size:
- 5.28 Acres
- Year built:
- 2009
- Baths:
- 2.00
- MLS#:
- 4090044
- Subdivision:
- Metes And Bounds
ADDITIONAL INFORMATION
Welcome to this unique property that offers not just a home, but an expansive opportunity! The main residence features four bedrooms, two full bathrooms with a split floor plan. The spacious primary bedroom has a connected large spa style bathroom with walking shower and a jetted tub for a center piece! As an additional bonus you have a private space with an entrance only from the master, perfect for a home office or a large closet. The living room features a corner facing fireplace and a large open floor concept flowing seamlessly into the kitchen, creating an inviting space for entertaining and family gatherings. You will find custom cabinets thought the kitchen and a custom built island with dual layer storage and bar table on the end. Included in the sale are a total of five parcels, offering plenty of room to expand, develop, or simply enjoy the wide-open spaces to include over 1600 feet of water frontage on the Biloxi River. One of the additional parcels includes a second home, currently being used for storage(fully gutted after Katrina). The property also features two additional outbuildings, providing ample space for hobbies, storage, or workshop needs. This property is being sold ''as is, where is,'' giving you the chance to make it your own. Buyer and Buyer's Representative to verify all information. Don't miss out on this incredible opportunity!
- Type:
- Single Family
- Sq.Ft.:
- 1,495
- Status:
- Active
- Beds:
- 3
- Lot size:
- 0.15 Acres
- Year built:
- 2024
- Baths:
- 2.00
- MLS#:
- 4090011
- Subdivision:
- Stockridge
ADDITIONAL INFORMATION
Awesome builder rate + choose 2 of the following free: front gutters, refrigerator, smart home package, or window blinds. Restrictions apply.The PEACOCK V G in Stockridge community offers a 3-bedroom, 2 full bathroom open design floor plan. This home includes upgraded cabinets, undermount cabinet lighting, and more! Special Features: garden tub, separate shower, and walk-in closet in master suite, pantry, covered rear patio, recessed lighting, ceiling fan in living room and master bedroom, smart connect Wi-Fi thermostat, smoke and carbon monoxide detectors, landscape package, and more! Efficient Features: a kitchen appliance package with electric range, water heater, vinyl low E tilt-in windows, radiant barrier roof decking, and more! Energy Star Partner.
$199,900
13469 Mcleod Ct Gulfport, MS 39503
- Type:
- Single Family
- Sq.Ft.:
- n/a
- Status:
- Active
- Beds:
- 3
- Year built:
- 2007
- Baths:
- 2.00
- MLS#:
- 139424
- Subdivision:
- Other
ADDITIONAL INFORMATION
Cute and spacious 3bed/2bath home with lots of character in the Hidden Oaks Subdivision. This home features open floor plan, spacious living area with fireplace, great kitchen with stainless steel appliances, cozy master and master bath with double vanities and a covered back patio to enjoy your morning coffee! Let's not forget about the huge privacy fenced backyard A back deck has since been added, photos coming soon.
- Type:
- Single Family
- Sq.Ft.:
- 1,942
- Status:
- Active
- Beds:
- 4
- Lot size:
- 0.21 Acres
- Year built:
- 2003
- Baths:
- 2.00
- MLS#:
- 4090788
- Subdivision:
- Cypress Pointe
ADDITIONAL INFORMATION
Freshly updated and move-in ready!! Seller has completed recent repairs and a full interior repaint, PLUS is now offering to replace the roof with a full price offer~ don't miss this opportunity to own a beautifully maintained home!! This charming 4 bedroom, 2 bathroom home is nestled on a corner lot in the Cypress Pointe Subdivision. Open concept home features cathedral ceilings in main living area, modern stainless steel appliances, 2 car garage, along with front and rear porches. Close to Crossroads mall, Interstate 10 and Hwy 49, the Gulfport airport, casinos and beaches. The home is vacant and easy to show!
Andrea D. Conner, License 22561, Xome Inc., License 21183, [email protected], 844-400-XOME (9663), 750 State Highway 121 Bypass, Suite 100, Lewisville, TX 75067

The data relating to real estate for sale on this web site comes in part from the IDX/RETS Program of MLS United, LLC. IDX/RETS real estate listings displayed which are held by other brokerage firms contain the name of the listing firm. The information being provided is for consumer's personal, non-commercial use and will not be used for any purpose other than to identify prospective properties consumers may be interested in purchasing. Information is deemed to be reliable but not guaranteed. Copyright 2021 MLS United, LLC. All rights reserved.

Gulfport Real Estate
The median home value in Gulfport, MS is $172,600. This is lower than the county median home value of $189,300. The national median home value is $338,100. The average price of homes sold in Gulfport, MS is $172,600. Approximately 42.79% of Gulfport homes are owned, compared to 42.54% rented, while 14.67% are vacant. Gulfport real estate listings include condos, townhomes, and single family homes for sale. Commercial properties are also available. If you see a property you’re interested in, contact a Gulfport real estate agent to arrange a tour today!
Gulfport, Mississippi 39503 has a population of 72,468. Gulfport 39503 is less family-centric than the surrounding county with 23.73% of the households containing married families with children. The county average for households married with children is 27.37%.
The median household income in Gulfport, Mississippi 39503 is $41,250. The median household income for the surrounding county is $51,590 compared to the national median of $69,021. The median age of people living in Gulfport 39503 is 35.6 years.
Gulfport Weather
The average high temperature in July is 90.1 degrees, with an average low temperature in January of 42.1 degrees. The average rainfall is approximately 65 inches per year, with 0.1 inches of snow per year.
