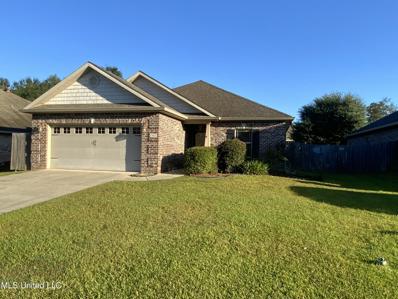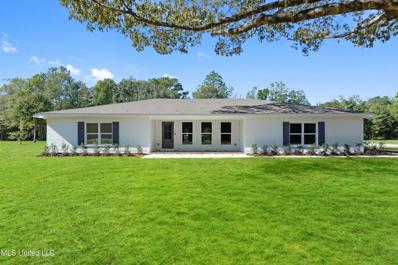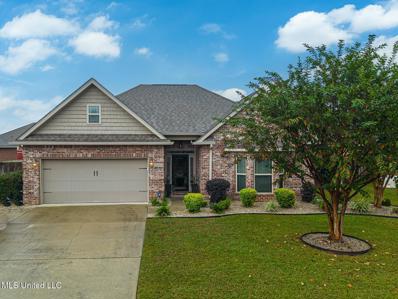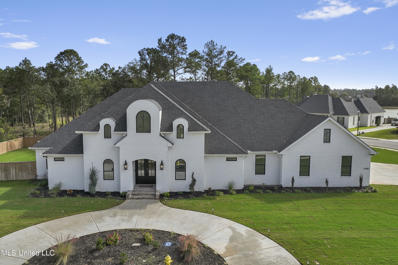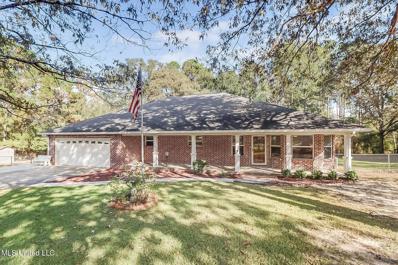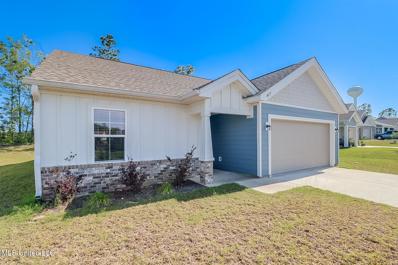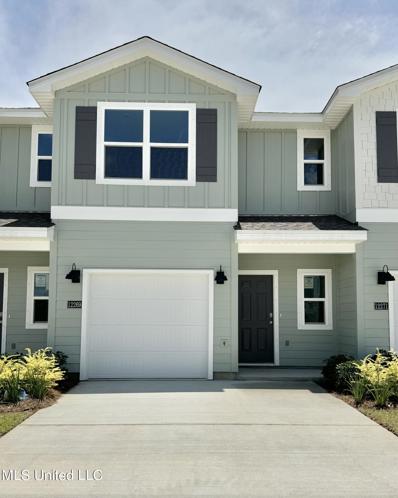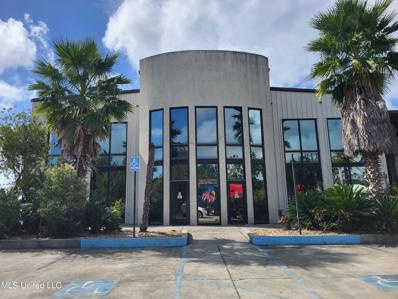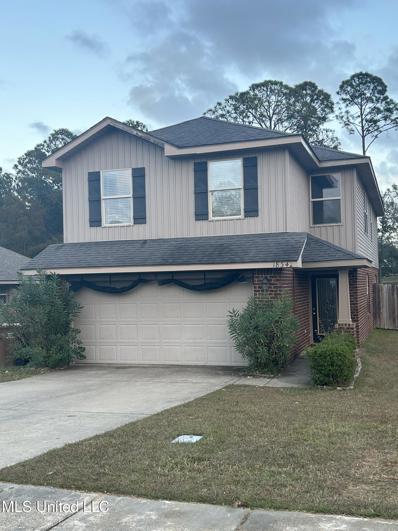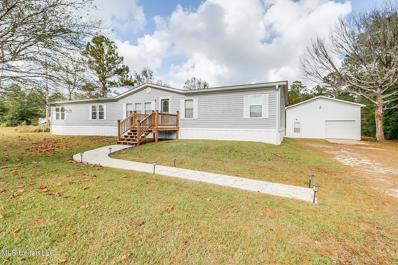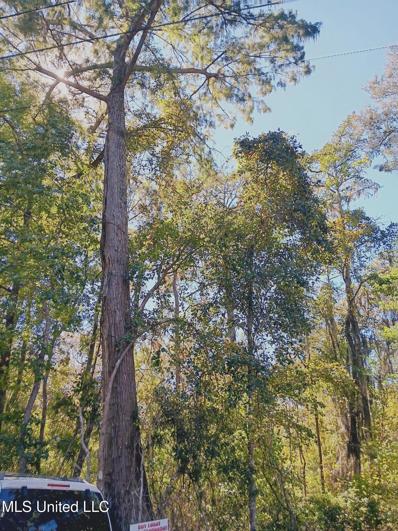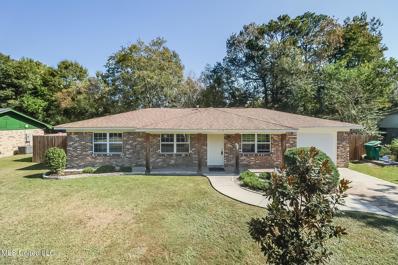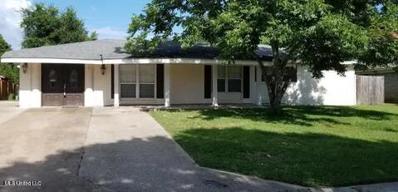Gulfport MS Homes for Rent
- Type:
- Single Family
- Sq.Ft.:
- 1,811
- Status:
- Active
- Beds:
- 3
- Lot size:
- 0.18 Acres
- Year built:
- 2010
- Baths:
- 2.00
- MLS#:
- 4096350
- Subdivision:
- Hunters Chase
ADDITIONAL INFORMATION
Welcome home! Definitely a WOW factor here. Open floor plan with soaring ceilings and defined formal dining. Beautiful wood floors in the living areas, carpet only in the bedrooms. All the bedrooms are spacious with walk-in closets. Master bath has double sinks, jetted tub, and separate shower. Of course granite through out! Large galley kitchen with breakfast area, pantry and a full sized laundry room. You'll enjoy your screened porch and privately fenced yard! Buyer to warrant all.
- Type:
- Single Family
- Sq.Ft.:
- 2,935
- Status:
- Active
- Beds:
- 5
- Lot size:
- 3.02 Acres
- Year built:
- 2009
- Baths:
- 3.00
- MLS#:
- 4096278
- Subdivision:
- Echo Ranch Estates
ADDITIONAL INFORMATION
STUNNING, fully remodeled home on 3 acres, designed to impress with every detail from the crown molding to the custom trim work in each room! With almost 3,000 square feet, this 5-bedroom, 3-bathroom home includes two primary suites and a split floor plan. When you walk in the front door, prepare to be AMAZED! Every corner of the home has been updated for modern living--brand-new HVAC system, roof, plumbing, electrical, water heater, septic, and water well mean you can move-in with peace of mind. The open-concept layout is highlighted by a massive kitchen with an 11-foot island, beautiful granite, stainless ''smart'' appliances, and plenty of room to cook, entertain, and gather. The living area has an electric fireplace with built-ins on each side and plenty of windows for natural lighting. Step outside to a spacious, covered back patio for relaxing or entertaining. Two-car garage and plenty of parking. READY FOR YOU to enjoy both the charm of country living and the ease of modern amenities while being close to Highway 49!
- Type:
- Single Family
- Sq.Ft.:
- 2,054
- Status:
- Active
- Beds:
- 3
- Lot size:
- 0.26 Acres
- Year built:
- 2015
- Baths:
- 2.00
- MLS#:
- 4096234
- Subdivision:
- Chapelwood
ADDITIONAL INFORMATION
Come see this stunning 3bd and 2ba home nestled in the desirable Chapelwood Subdivision. Boasting 2,054 sf of thoughtfully designed living space, this residence is a perfect blend of elegance and comfort. Pride of ownership is evident throughout! Step inside to find a spacious split floor plan accentuated by tray ceilings and wood floors, offering both style and functionality. The kitchen features sleek granite countertops, stainless steel appliances, and a water filtration system, making it ideal for both everyday living and entertaining. Enjoy the outdoors year-round with a screened in back porch, sunroom, and pool perfect for relaxing or hosting gatherings. The professionally landscaped backyard, complete with a privacy fence, sprinklers and gutters, creates a tranquil retreat. This home is centrally located with quick and easy access to the entire Mississippi Gulf Coast. Enjoy the best of coastal living with close proximity to casinos, shopping, dining, and a variety of recreational activities. Call now to setup your private tour.
- Type:
- Manufactured Home
- Sq.Ft.:
- 2,128
- Status:
- Active
- Beds:
- 3
- Lot size:
- 1.3 Acres
- Year built:
- 1997
- Baths:
- 2.00
- MLS#:
- 4096230
- Subdivision:
- Hunters Ridge
ADDITIONAL INFORMATION
This one is not gonna last long! Call today to schedule your viewing of this one owner home sitting on just a lil over an acre of manicured land. Two outbuildings that offer ample space and can even accommodate your vehicles if you like. The spacious home offers several separate living areas as well as an office/bonus room, sunroom, and 3 roomy bedrooms. Front, back and side porches to sit and relax overlooking the peaceful land.
$1,195,000
11006 Georgian Way Gulfport, MS 39503
- Type:
- Single Family
- Sq.Ft.:
- 4,774
- Status:
- Active
- Beds:
- 5
- Lot size:
- 0.5 Acres
- Year built:
- 2023
- Baths:
- 5.00
- MLS#:
- 4096168
- Subdivision:
- Brookestone - Gulfport
ADDITIONAL INFORMATION
Welcome to your dream home in the area locals refer to as Gulfport Island, within the desirable Brookstone subdivision! Nestled near shopping, entertainment, and amenities, this location also puts you just minutes from the beach, making it ideal for both convenience and leisure. This magnificent 5-bedroom, 4.5-bath custom home is a masterpiece of luxury and comfort, perfectly designed for elegant living and seamless entertaining.Step into the stunning primary suite, featuring a cozy sitting area or office, plus his and her walk-in closets for ample storage. The spa-like primary bath invites you to relax in its large, jetted tub, enjoy the beautifully tiled walk-in shower, and admire the granite flooring. The heart of this home is a gourmet kitchen complete with custom cabinetry, sleek quartz countertops, a pot filler, and a spacious hidden pantry. Stainless steel appliances and an expansive island make this kitchen both beautiful and highly functional.Entertaining is effortless with the home theater, perfect for cozy movie nights, and an expansive upstairs flex/game room that sets the stage for family game nights and memorable gatherings. The home also features two fireplaces, located in both the living room and primary suite, adding warmth and elegance to the interior spaces. Luxury vinyl plank flooring runs throughout all living areas, while the bedrooms feature plush carpet for added comfort. Each bathroom showcases its own unique character with beautiful tilework.Situated on a double corner lot, this property features a spacious backyard that could be used for a future swimming pool and includes multiple luxury features: an amazing, covered patio with an outdoor kitchen perfect for summer barbecues, and a fully fenced yard with meticulous landscaping. With a three-car garage, smart home capabilities, and energy-efficient features, this home truly has it all.
$315,000
16540 Shaw Road Gulfport, MS 39503
- Type:
- Single Family
- Sq.Ft.:
- 1,950
- Status:
- Active
- Beds:
- 3
- Lot size:
- 2.1 Acres
- Year built:
- 2007
- Baths:
- 2.00
- MLS#:
- 4096144
- Subdivision:
- Metes And Bounds
ADDITIONAL INFORMATION
Elegant country home waiting just for you. This charming home boasts 2.1 acres, vaulted ceilings in the living room , quartz counter tops in the kitchen, with an actual pantry. Split floor plan with primary bedroom on one side of the residence with a walk in closet, followed by two rooms and a bathroom on the other side of the home. An electric fireplace, or can be gas if you get a propane tank, note the stove can be gas or electric as well for the cooking enthusiasts. There is a large game room, family room, sports room or whatever you want to make it at the back of the home. Leading out onto a screened in porch to enjoy anytime of the day. Separate workshop, fenced in backyard, chicken pens and more. Truly a gem of a property. Well and septic, not in city limits so cheaper taxes!
- Type:
- Single Family
- Sq.Ft.:
- 2,100
- Status:
- Active
- Beds:
- 3
- Lot size:
- 3 Acres
- Year built:
- 1979
- Baths:
- 3.00
- MLS#:
- 4096091
- Subdivision:
- Metes And Bounds
ADDITIONAL INFORMATION
Welcome to your serene lakefront retreat! This three bedroom two and three-quarter bathroom ranch-style home offers a seamless blend of comfort and natural beauty, with an ideal in-law floor plan that provides privacy and convenience. The spacious living area centers around a cozy fireplace, perfect for relaxing evenings. Nestled on a generous 3-acre lot, this property boasts a vibrant blueberry orchard and flourishing satsuma trees, offering fresh produce right at your doorstep. Step outside to your private dock, a perfect spot for fishing or simply soaking in the tranquil lake views. The lake is known for its abundance of Florida black bass, with trophy catches over 10 pounds from the property's dock. This lakeside ranch offers an exceptional blend of comfort, privacy, and outdoor enjoyment-Schedule your showing today!
- Type:
- Single Family
- Sq.Ft.:
- 1,356
- Status:
- Active
- Beds:
- 4
- Lot size:
- 0.22 Acres
- Year built:
- 2021
- Baths:
- 2.00
- MLS#:
- 4096151
- Subdivision:
- Sanctuary Trails
ADDITIONAL INFORMATION
Immaculate, like new, 4 bedroom, 2 bath home located in the desirable subdivision of Sanctuary Trails in North Gulfport. This house is perfect for families and gatherings as it is very spacious and welcoming. The open floor plan allows many different variations of beautiful furniture and modern decor.Conveniently located in between Hwy 49 and Hwy 605, north of I-10. Provides easy access to schools, shopping, and more.Your new home is ready to welcome you!Call today to schedule your showing before it's too late, this one won't last long!
- Type:
- Land
- Sq.Ft.:
- n/a
- Status:
- Active
- Beds:
- n/a
- Lot size:
- 0.5 Acres
- Baths:
- MLS#:
- 4096142
ADDITIONAL INFORMATION
Very nice 1/2 acre residential lot in N Gulfport. Perfect location for your dream home! Adjacent parcel also available, see MLS #4094472.
- Type:
- Single Family
- Sq.Ft.:
- 2,814
- Status:
- Active
- Beds:
- 4
- Lot size:
- 0.2 Acres
- Year built:
- 2024
- Baths:
- 3.00
- MLS#:
- 4095998
- Subdivision:
- North Swan Estates - N. Gulfport
ADDITIONAL INFORMATION
HOME CURRENTLY UNDER CONSTRUCTION - Welcome to your all brick, 2814 SQFT home, where elegance and functionality unite to create a truly exceptional living experience. This single-story masterpiece offers 4 bedrooms, 3 full baths, and a 2-car finished garage, providing ample space for comfortable living and entertainment. This home will feature a modern, open-concept area to spend quality time with friends and family. The kitchen seamlessly blends style and functionality, making it the heart of the home where you can fully indulge in your culinary adventures. Large windows surround the family room and floods the room with natural light, creating an inviting and warm atmosphere. You as the homeowner will be able to enjoy a private and peaceful retreat in the primary suite. Here you can unwind in the large-sized bedroom or indulge in even more relaxation in the ensuite bathroom that boasts a large soaking tub, convenient double vanity, and two oversized walk in closets. The homes layout also includes three additional bedrooms that can easily be converted into a playroom, or home office. No matter what your family's needs are, you are covered in this versatile home. Enjoy the commitment to quality craftsmanship and energy-efficient this new construction home will offer. A home that is not only visually stunning but also designed to reduce energy consumption and provide long-lasting durability. Don't wait to make this charming floor plan your forever home! It's a must-see! Near casinos, shopping, and Gulfport's white sandy beaches.Seller is offering buyer concessions that can be used for interest rate buy down, or free upgrade, plus your closing costs paid. Contact me today!
- Type:
- Single Family
- Sq.Ft.:
- 2,300
- Status:
- Active
- Beds:
- 4
- Lot size:
- 0.25 Acres
- Year built:
- 2024
- Baths:
- 3.00
- MLS#:
- 4095984
- Subdivision:
- North Swan Estates - N. Gulfport
ADDITIONAL INFORMATION
4 bedroom 3 full bath, home is currently Under Construction- Ready Soon! Seller is offering, closing costs paid, plus interest rate buy down, or free upgrades for the buyer!This home is perfect for any lifestyle. It's a split floor plan that offers, trey ceilings in the great room and also in the primary suite. Home comes with whole home granite, luxury vinyl plank flooring, and stainless steel appliances. The primary suite room boasts 2 over-sized walk in closets, double vanities, walk-in shower and a large soaking tub. Enjoy the outdoors while sitting under your beautiful covered back porch. Come make this house your home, just in time for the Holidays!Call to schedule your appointment today!
- Type:
- Single Family
- Sq.Ft.:
- 2,202
- Status:
- Active
- Beds:
- 4
- Lot size:
- 0.25 Acres
- Year built:
- 2024
- Baths:
- 2.00
- MLS#:
- 4095968
- Subdivision:
- North Swan Estates - N. Gulfport
ADDITIONAL INFORMATION
Seller offering,Closing costs paid, plus interest rate buydown, or free upgrades for you the buyer! This all-new, brick 4 bedroom 2 bath, 2202 SQFT home, was just redesigned this year. The thoughtful design offers a functional and stylish living space that meets the needs of today's homeowners. The new kitchen has Frigidaire stainless steel appliances, granite countertops throughout, and custom white cabinets throughout the home. Enjoy the convenient breakfast bar, making meal preparation and entertaining a pleasure. The luxury vinyl plank flooring throughout the living areas, makes for easy clean ups. The ensuite provides a private retreat, complete with an ensuite bathroom and spacious walk-in closets, offering both comfort and convenience. Home, also includes a covered back porch, extending your living space outdoors and providing a cozy spot for relaxation or outdoor gatherings. Home located North of the interstate, and only minutes away from all the happenings. Come see for yourself!
- Type:
- Single Family
- Sq.Ft.:
- 1,561
- Status:
- Active
- Beds:
- 3
- Lot size:
- 0.17 Acres
- Baths:
- 2.00
- MLS#:
- 4095965
- Subdivision:
- Stockridge
ADDITIONAL INFORMATION
Awesome builder rate + choose 2 of the following free: front gutters, refrigerator, smart home package, or window blinds. Restrictions apply.Located on a corner lot the CORNEL IV G in Stockridge community offers a 3-bedroom, 2 full bathroom open and split design. Upgrades for this home include quartz countertops, upgraded cabinets, undermount cabinet lighting, and more! Special Features: double vanity, garden tub, separate shower, and walk-in closet in master suite, kitchen island, walk-in pantry, covered front porch and rear patio, walk-in closet at garage entry, recessed lighting, ceiling fans in living room and master bedroom, smart connect Wi-Fi thermostat, smoke and carbon monoxide detectors, landscape package, and more! Efficient Features: a kitchen appliance package with electric range, water heater, vinyl low E tilt-in windows, radiant barrier roof decking, and more! Energy Star Partner.
- Type:
- Single Family
- Sq.Ft.:
- 1,848
- Status:
- Active
- Beds:
- 3
- Lot size:
- 0.31 Acres
- Baths:
- 2.00
- MLS#:
- 4095924
- Subdivision:
- Crystal Lake
ADDITIONAL INFORMATION
The TRILLIUM IV H in Crystal Lake community offers a 3-bedroom, 2 full bathroom, open and split design. Upgrades for this home include quartz countertops, framed mirrors in all bathrooms, LED coach lights on each side of the garage, and more! Special features: double vanity, garden tub, separate shower, and walk-in closet in master suite, master closet opens to laundry for added convenience, kitchen island, walk-in pantry, boot bench in mudroom, covered front and rear porch, recessed lighting, ceiling fans in living room and master bedroom, smart connect Wi-Fi thermostat, smoke and carbon monoxide detectors, architectural 30-year shingles, and more! Energy Efficient Features: water heater, kitchen appliance package with electric range, vinyl low E tilt-in windows and more!
- Type:
- Townhouse
- Sq.Ft.:
- 1,553
- Status:
- Active
- Beds:
- 3
- Lot size:
- 0.1 Acres
- Year built:
- 2024
- Baths:
- 3.00
- MLS#:
- 4095837
- Subdivision:
- Highland Lake Townhomes
ADDITIONAL INFORMATION
HUGE INCENTIVES include builder paid rate buy down and credits toward closing for buyers choosing preferred lender/title. Introducing Highland Lake Townhomes expertly crafted townhomes, The Palm Floorplan. Nestled in a prime location just off Hwy 605, the Lorraine Cowan exit, north of I-10, these two-story residences are 1553 sq ft of well-designed space. Each townhome features 3 bedrooms, 2.5 baths, a garage and a layout that seamlessly combines comfort and functionality.The Palm plans not only offer a spacious sanctuary but also come equipped with a cutting-edge Smart Home system, providing you with the latest in technological convenience. Control your home's features with just a tap, making everyday living a breeze.Your new townhome is not just a residence; it's a community. With a dedicated Homeowners Association (HOA) overseeing the neighborhood, and maintaining the grounds, enjoy peace of mind and freedom to enjoy your time. The amenities are exceptional, featuring a playground for the young ones, a sparkling pool to beat the summer heat, a serene walking path, and a picturesque pond, creating an enjoyable environment for you and your family.Don't miss the opportunity to call The Highland Lake Townhomes' Palm floorplan your home - where contemporary design meets affordability, convenience, and tranquility
- Type:
- Townhouse
- Sq.Ft.:
- 1,537
- Status:
- Active
- Beds:
- 3
- Lot size:
- 0.1 Acres
- Year built:
- 2024
- Baths:
- 3.00
- MLS#:
- 4095833
- Subdivision:
- Highland Lake Townhomes
ADDITIONAL INFORMATION
HUGE INCENTIVES include builder paid rate buy down and credits toward closing for buyers choosing preferred lender/title. Introducing Highland Lake Townhomes expertly crafted townhomes, The Palm Floorplan. Nestled in a prime location just off Hwy 605, the Lorraine Cowan exit, north of I-10, these two-story residences are 1537 sq ft of well-designed space. Each townhome features 3 bedrooms, 2.5 baths, a garage and a layout that seamlessly combines comfort and functionality.The Palm plans not only offer a spacious sanctuary but also come equipped with a cutting-edge Smart Home system, providing you with the latest in technological convenience. Control your home's features with just a tap, making everyday living a breeze.Your new townhome is not just a residence; it's a community. With a dedicated Homeowners Association (HOA) overseeing the neighborhood, and maintaining the grounds, enjoy peace of mind and freedom to enjoy your time. The amenities are exceptional, featuring a playground for the young ones, a sparkling pool to beat the summer heat, a serene walking path, and a picturesque pond, creating an enjoyable environment for you and your family.Don't miss the opportunity to call The Highland Lake Townhomes' Palm floorplan your home - where contemporary design meets affordability, conveniece, and tranquility
- Type:
- Single Family
- Sq.Ft.:
- 1,690
- Status:
- Active
- Beds:
- 4
- Lot size:
- 0.27 Acres
- Year built:
- 1974
- Baths:
- 2.00
- MLS#:
- 4095650
- Subdivision:
- Northwood Hills
ADDITIONAL INFORMATION
If you like an open floor plan and lots of natural light you are going to love this house! Both Roof and AC are less than 5 years old so set your worries free with this one! Fully updated interior just a few years ago. Granite countertops and stainless appliances. Fenced yard, patio, and double garage for all your projects. You really don't want to miss this one!
$5,200,000
9140 Canal Road Gulfport, MS 39503
- Type:
- Office
- Sq.Ft.:
- 68,171
- Status:
- Active
- Beds:
- n/a
- Lot size:
- 9.8 Acres
- Year built:
- 2011
- Baths:
- 4.00
- MLS#:
- 4095629
- Subdivision:
- Metes And Bounds
ADDITIONAL INFORMATION
Subject is ideally suited for trucking related business. The complex consists of three buildings. The completely remodeled main two-story main office building is comprised of 6,600 SqFt of office space, four restrooms, and 18,600 SqFt of climate-controlled space currently used for warehousing/future office space buildout. The second building houses the 18 bay truck repair/refurbishing shop has 6,524 SqFt of climate-controlled office space, 12,907 SqFt of truck servicing/warehousing space complete with a certified paint booth, 18,200 SqFt on the second story for parts storage/warehousing, and two restrooms. The third building consists of 80 SqFt of office space, one bathroom, and 5,260 SqFt for truck washing and detailing. Ideal location for a regional distribution center: near the MS State Port facility, Gulfport/Biloxi International Airport, just off I-10, one hour to New Orleans and Mobile, with adjacent 8+ acres available for sale. 13,000 Vehicles (cars and trucks) pass this location daily. East side of lot faces/fronts the planned new I-10 connector road R-O-W to the state port on Hwy 90. Tenant occupied. All showings to be scheduled. Current NNN tenant lease running through December 31, 2026 is negotiable.
- Type:
- Single Family
- Sq.Ft.:
- 2,227
- Status:
- Active
- Beds:
- 4
- Lot size:
- 0.22 Acres
- Year built:
- 2012
- Baths:
- 3.00
- MLS#:
- 4095978
- Subdivision:
- Cardinal Pointe
ADDITIONAL INFORMATION
Come and see this beautiful and spacious home located in Gulfport. This home in Cardinal Pointe features a large kitchen, breakfast area and a playroom off of the living room with a generous fenced in back yard! It is conveniently located close to all of the amenities that the Gulf Coast is known for~schedule your appointment today!!
- Type:
- Single Family
- Sq.Ft.:
- 3,354
- Status:
- Active
- Beds:
- 4
- Lot size:
- 0.59 Acres
- Year built:
- 2010
- Baths:
- 4.00
- MLS#:
- 4095553
- Subdivision:
- Walker Farm
ADDITIONAL INFORMATION
Are you looking for space? Step inside this pristine home that features an exquisite blend of sophistication and comfort. This home is situated on a fenced HALF ACRE cul-de-sac lot and generously offers over 3300 square feet of living space. As you enter, you're greeted by the rich allure of brand new luxury vinyl flooring. The layout is intelligently designed, offering four distinct bedroom spaces, three full baths and a half bath. The primary suite is a haven of tranquility, featuring a generously sized walk in closet, ensuite bath with a separate shower and tub. Adding to the allure is a separate bedroom with its own bath, ideal for guests or as a private retreat for in-laws. Additionally, two bedrooms share a well-appointed bath, ensuring comfort for all. Let's not forget the massive man cave! The heart of the home is the expansive open layout, perfect for both family gatherings and entertaining guests. The kitchen takes center stage, featuring granite counter tops stainless steel appliances, including a French door refrigerator, elevate mealtime into a culinary experience. Outside you will find a covered patio, meticulously maintained yard complete with a 16 x20 workshop with electricity. Conveniently located just minutes from I-10, this home offers easy access to shopping, dining, and entertainment. Yet, despite its proximity to urban amenities, it retains a serene country ambiance. Schedule your private showing today!
- Type:
- Manufactured Home
- Sq.Ft.:
- 2,560
- Status:
- Active
- Beds:
- 4
- Lot size:
- 1.64 Acres
- Year built:
- 2004
- Baths:
- 2.00
- MLS#:
- 4095549
- Subdivision:
- Landon Lakes
ADDITIONAL INFORMATION
Nestled in the serene Landon Lake Estates, this inviting 4-bedroom, 2-bathroom home offers both comfort and convenience on a spacious 1.6-acre lot. Featuring an open floor plan, this residence is designed for easy living and entertaining. Enjoy peace of mind with a new roof installed in 2020 and an updated A/C unit to keep you comfortable year-round. The expansive 24x48 garage and workshop, complete with 220/120 hookups, is perfect for projects, storage, or hobbies. Step outside to relax on the large back porch and enjoy the beauty of nature in this quiet neighborhood with private lake access.Located within the sought-after West Harrison High School zone, this home offers a convenient location close to shopping, dining, and easy access to the interstate for effortless commuting. As an added bonus, this property qualifies for USDA financing, offering a potential 100% financing opportunity for qualified buyers. Don't miss your chance to own this beautiful, versatile property in a prime location! Schedule a private viewing today!
- Type:
- Land
- Sq.Ft.:
- n/a
- Status:
- Active
- Beds:
- n/a
- Lot size:
- 1.1 Acres
- Baths:
- MLS#:
- 4095724
- Subdivision:
- Retreat Village
ADDITIONAL INFORMATION
Waterfront/ one acre lot at the end of a canal (named Half Moon Lake) off Biloxi River. Mostly wetlands but some higher to build on. (along northern edge ). Cypress trees, Paved road to site. Survey on file.
$185,000
112 Imilda Drive Gulfport, MS 39503
- Type:
- Single Family
- Sq.Ft.:
- 1,240
- Status:
- Active
- Beds:
- 3
- Lot size:
- 0.23 Acres
- Year built:
- 1968
- Baths:
- 2.00
- MLS#:
- 4095526
- Subdivision:
- Kerns
ADDITIONAL INFORMATION
Welcome to your dream home! This beautifully updated residence features ceramic tile flooring throughout, creating a seamless and elegant flow. Enjoy peace of mind with a less than year old HVAC system, energy-efficient windows and doors . The heart of the home boasts stunning granite countertops and modern cabinetry, perfect for both cooking and entertaining. The open floor plan enhances the spacious feel, ideal for gatherings with family and friends.Step outside to a large, fully fenced yard, offering ample space for outdoor activities and privacy. The garage provides plenty of storage options, making organization a breeze. With appliances included, this home is truly move-in ready. Don't miss the opportunity to make this gorgeous property yours--it's just waiting for the right buyer!
- Type:
- Single Family
- Sq.Ft.:
- 1,920
- Status:
- Active
- Beds:
- 4
- Year built:
- 1970
- Baths:
- 3.00
- MLS#:
- 4095519
- Subdivision:
- Brentwood
ADDITIONAL INFORMATION
Nice 4-bedroom 3 full bath home-Beautiful updated kitchen with granite and stainless appliances-split bedroom-extra-large master bedroom has large shower heads-storage shed-pool
- Type:
- Single Family
- Sq.Ft.:
- 2,877
- Status:
- Active
- Beds:
- 4
- Lot size:
- 0.3 Acres
- Year built:
- 1970
- Baths:
- 3.00
- MLS#:
- 4095478
- Subdivision:
- Northwood Hills
ADDITIONAL INFORMATION
Well kept four-bedroom brick home in the Northwood Hills subdivision. This home has a spacious layout with a formal living room, dining room, and an expansive bonus room/fourth bedroom with private access. This home is turnkey and ready for its new owners. Minutes away from all major shopping, entertainment, and dining.
Andrea D. Conner, License 22561, Xome Inc., License 21183, [email protected], 844-400-XOME (9663), 750 State Highway 121 Bypass, Suite 100, Lewisville, TX 75067

The data relating to real estate for sale on this web site comes in part from the IDX/RETS Program of MLS United, LLC. IDX/RETS real estate listings displayed which are held by other brokerage firms contain the name of the listing firm. The information being provided is for consumer's personal, non-commercial use and will not be used for any purpose other than to identify prospective properties consumers may be interested in purchasing. Information is deemed to be reliable but not guaranteed. Copyright 2021 MLS United, LLC. All rights reserved.
Gulfport Real Estate
The median home value in Gulfport, MS is $172,600. This is lower than the county median home value of $189,300. The national median home value is $338,100. The average price of homes sold in Gulfport, MS is $172,600. Approximately 42.79% of Gulfport homes are owned, compared to 42.54% rented, while 14.67% are vacant. Gulfport real estate listings include condos, townhomes, and single family homes for sale. Commercial properties are also available. If you see a property you’re interested in, contact a Gulfport real estate agent to arrange a tour today!
Gulfport, Mississippi 39503 has a population of 72,468. Gulfport 39503 is less family-centric than the surrounding county with 23.73% of the households containing married families with children. The county average for households married with children is 27.37%.
The median household income in Gulfport, Mississippi 39503 is $41,250. The median household income for the surrounding county is $51,590 compared to the national median of $69,021. The median age of people living in Gulfport 39503 is 35.6 years.
Gulfport Weather
The average high temperature in July is 90.1 degrees, with an average low temperature in January of 42.1 degrees. The average rainfall is approximately 65 inches per year, with 0.1 inches of snow per year.
