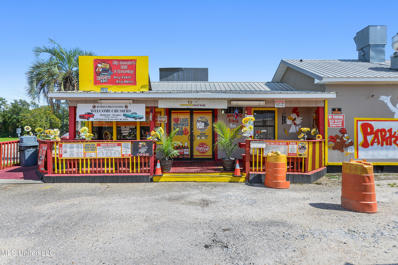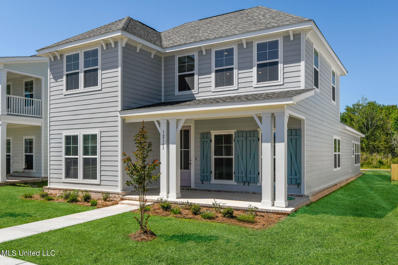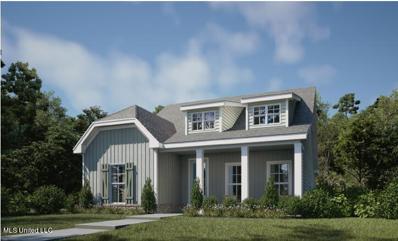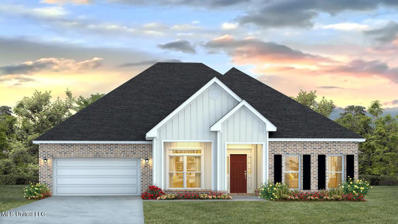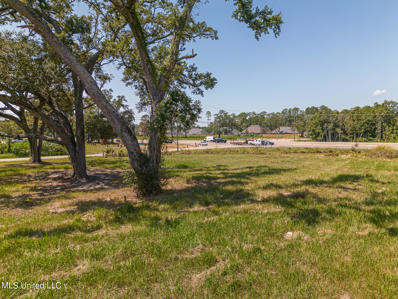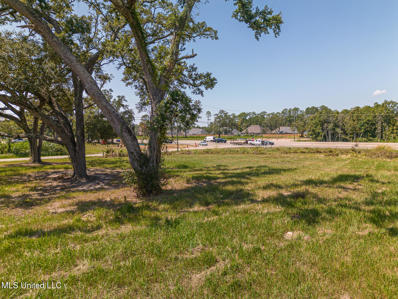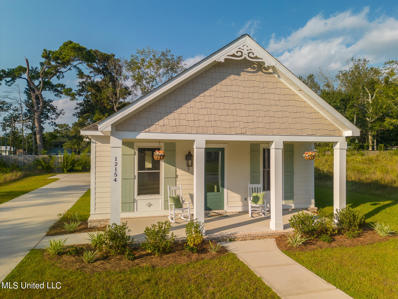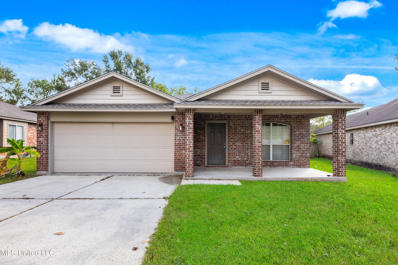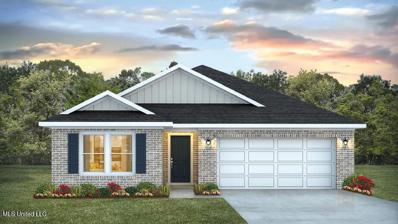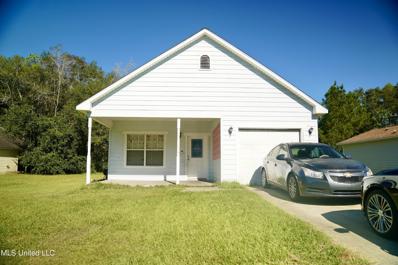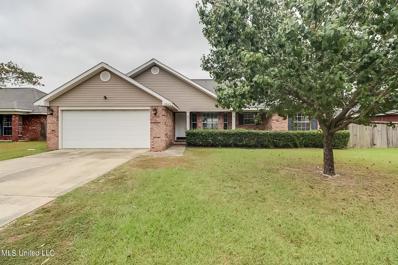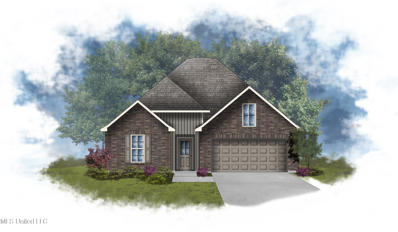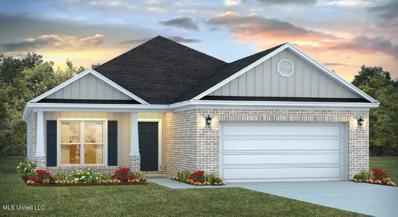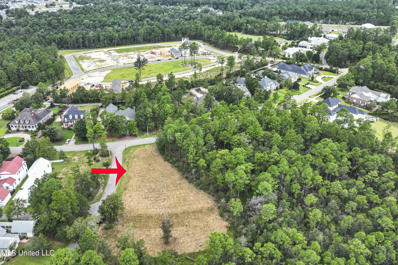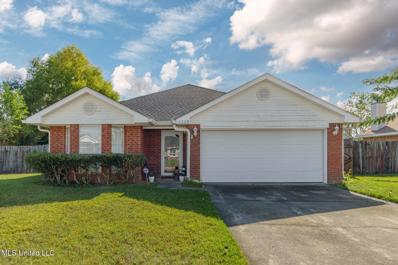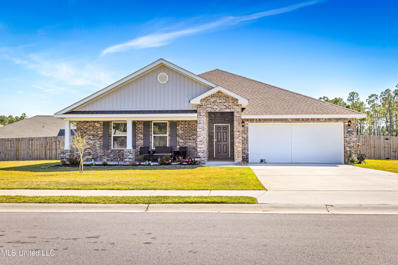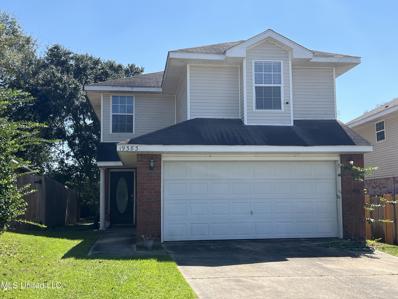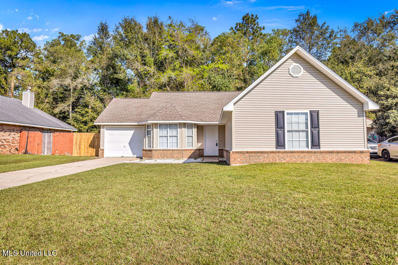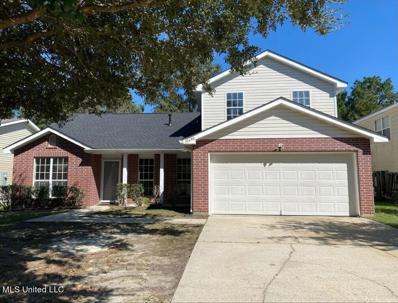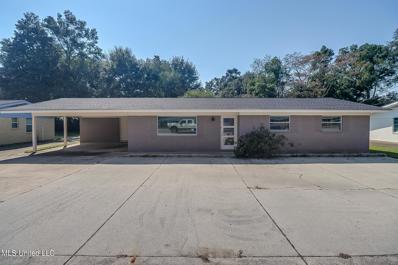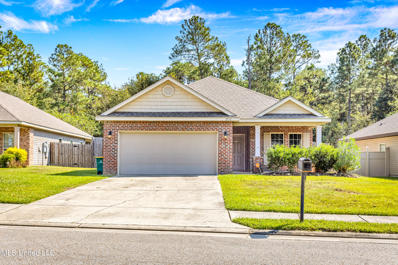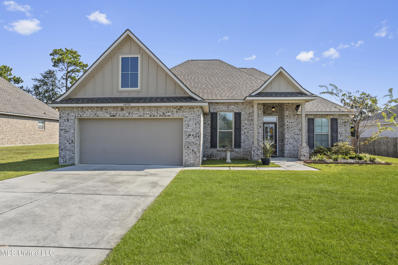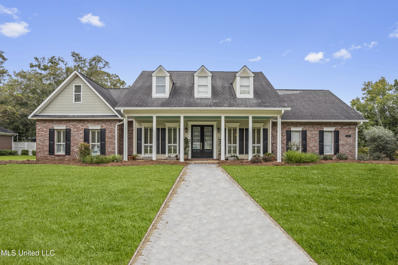Gulfport MS Homes for Rent
- Type:
- Other
- Sq.Ft.:
- 2,644
- Status:
- Active
- Beds:
- n/a
- Lot size:
- 0.57 Acres
- Year built:
- 1986
- Baths:
- MLS#:
- 4094310
- Subdivision:
- Metes And Bounds
ADDITIONAL INFORMATION
Discover a gem nestled in the heart of the vibrant coastal community. This bustling location on Dedeaux Road, east of Three Rivers, presents a unique opportunity with increased visibility due to the high volume of traffic. This established property boasts a welcoming atmosphere and includes a restaurant along with a separate office building. The restaurant is currently under a one year lease ensuring immediate rental income for the prospective buyer. The interior features a blend of rustic charm and artwork, complete with wood accents and large windows that flood the space with natural light. The fully equipped kitchen offers ample prep space and high-quality appliances. This is a fantastic opportunity for aspiring restaurateurs or seasoned operators looking to expand. It's also ideal for investors seeking a property with established tenancy and the potential for diverse usage. Additionally, the presence of an office building on the premises offers a versatile business setup for rental or business expansion opportunities. This combination of features makes the property not only a valuable asset but also a promising opportunity for growth and development in a busy commercial area. Schedule your private showing today. (Zoned B2 - Business District)
$387,990
12105 Creole Way Gulfport, MS 39503
- Type:
- Single Family
- Sq.Ft.:
- 2,525
- Status:
- Active
- Beds:
- 4
- Lot size:
- 0.13 Acres
- Year built:
- 2024
- Baths:
- 3.00
- MLS#:
- 4094300
- Subdivision:
- Florence Gardens
ADDITIONAL INFORMATION
The Claiborne Seaside, from our Creole Collection, offers easy-care solutions for those with an active lifestyle. Plan your adventures or relax on your spacious Covered Front Porch, rain or shine. Brick and Hardie Plank Siding, High-Def Architectural Shingles with a Lifetime Limited Warranty, and Low-Maintenance Landscaping are just a few features this home provides. Perfectly designed for today's busy lifestyles, our time-saving approach includes 100% Waterproof Luxury Vinyl Plank Flooring (NO CARPET) and a functional Gourmet Kitchen with Island, Soft Close Cabinets and Quartz Countertops! Cooking is a breeze with GE Stainless Steel Appliances, Including a Refrigerator, Smooth Surface Electric Cooktop, Built-In Oven, Microwave, Dishwasher, and Garbage Disposal. The modern, OPEN CONCEPT home also includes Crown Molding, Bullnose Rounded Corners, Custom Exterior Door Casings, 2-Inch Faux Wood Window Blinds and 8-Foot Doors in the main area. The spacious primary bedroom fits a king-sized bed has an ensuite bath with a Fully Tiled Walk-In Shower and Soaker Tub with Brushed Nickel Fixtures. The primary closet adds incredible storage with Custom Wood Shelving. Included in all baths are Framed Mirrors and Accessories! Our energy-saving features include a 14 Seer Electric Heat Pump HVAC, R-38 Ceiling Insulation, R-13 Batt Insulation in Walls, Tight Building Envelope, Low-E Energy Star Rated Double Pane Vinyl Windows and Honeywell ''Lyric'' WiFi Programmable Thermostat. NOTE: Images shown are from a previous build, finishings may vary
$372,990
12109 Creole Way Gulfport, MS 39503
- Type:
- Single Family
- Sq.Ft.:
- 2,179
- Status:
- Active
- Beds:
- 3
- Lot size:
- 0.13 Acres
- Year built:
- 2024
- Baths:
- 3.00
- MLS#:
- 4094295
- Subdivision:
- Florence Gardens
ADDITIONAL INFORMATION
The Decatur Southern, from our Creole Collection. Spend time on your covered front porch and greet your neighbors! An array of sleek finishes flows through Open-Concept Living, Dining and Kitchen area. This professionally designed home includes easy-to-care-for LVP Flooring, stunning cabinets with soft close features, including an impressive Gourmet Kitchen with Single-Tier Island, Pot & Pan Drawers, Spice Rack and Trash Can Pull Out. Topping the high-end cabinets are beautiful Carrara Quartz Countertops! Adding to the bright feel, GE Stainless Steel Appliances Including a Refrigerator, Smooth Surface Electric Cooktop, Built-In Oven, Microwave, Dishwasher, and Garbage Disposal. To further impress - Crown Molding throughout the main living area, Bullnose Rounded Corners, 2-Inch Faux Wood Window Blinds and 8-Foot Doors showcased in the main area. The Owner's Retreat (primary bedroom) is sized for a king-sized bed and includes a spacious spa-like bath with a Fully Tiled Walk-In Shower, Soaker Tub and Brushed Nickel Fixtures. The primary closet adds incredible storage with Custom Wood Shelving. All baths come with Framed Mirrors and Brushed Nickel Accessories! Energy-saving features include a Trane14 Seer Electric Heat Pump HVAC, R-38 Ceiling Insulation, R-13 Batt Insulation in Walls, Tight Building Envelope, Low-E, Energy Star Rated Double Pane Vinyl Windows and Honeywell ''Lyric'' WiFi Programmable Thermostat. Enjoy all Florence Gardens has to offer - Salt Water Pool, 27-acre Lake, Fishing, Kayaking, Walking Trails, parks and more in this energy-efficient home. Call today for more information. Note: Images from a previous build, finishes may vary.
- Type:
- Single Family
- Sq.Ft.:
- 3,113
- Status:
- Active
- Beds:
- 5
- Lot size:
- 0.3 Acres
- Year built:
- 2024
- Baths:
- 3.00
- MLS#:
- 4094299
- Subdivision:
- River Hills
ADDITIONAL INFORMATION
The ''McKenzie'' split floorplan with spacious open living layout is perfect for entertaining. Features include double tray ceilings with crown molding, gourmet kitchen with island bar, designer soft close cabinets, quartz countertops, subway tile backsplash, farmhouse sink, formal dining, study, separate tile shower and garden tub in the owner's suite, and 2 car garage. This energy efficient brick home includes a Smart Home package and warranties. Enjoy the nature view from your covered back porch within minutes from all the Coast has to offer- beaches, casinos, shopping, military bases and more. *Home is under construction- completion late August. Pictures are of another home, same floor plan. Options and colors may vary.*
- Type:
- Other
- Sq.Ft.:
- n/a
- Status:
- Active
- Beds:
- n/a
- Lot size:
- 1 Acres
- Baths:
- MLS#:
- 4094285
ADDITIONAL INFORMATION
This Commercial lot (Lot #1) located on the corner of Hwy 605(Cowan Lorraine) and Hillcrest Rd, with access off of Old Lorraine Rd, is zoned B-1, for Neighborhood Business district. This location has high visibility being at the south east foot of the Bayou Bernard(Seaway) bridge. According to MDOT's latest traffic count there is approximately 35,000 vehicles that pass by in a given 48hr period. This is an OPPORTUNITY to put Your Business in the heart of Gulfport for all to see!
$465,000
Old Lorraine Road Gulfport, MS 39503
ADDITIONAL INFORMATION
This Commercial lot (Lot #1) located on the corner of Hwy 605(Cowan Lorraine) and Hillcrest Rd, with access off of Old Lorraine Rd, is zoned B-1, for Neighborhood Business district. This location has high visibility being at the south east foot of the Bayou Bernard(Seaway) bridge. According to MDOT's latest traffic count there is approximately 35,000 vehicles that pass by in a given 48hr period. This is an OPPORTUNITY to put Your Business in the heart of Gulfport for all to see!
- Type:
- Single Family
- Sq.Ft.:
- 2,000
- Status:
- Active
- Beds:
- 3
- Lot size:
- 0.24 Acres
- Year built:
- 2023
- Baths:
- 3.00
- MLS#:
- 4094257
- Subdivision:
- Oak Landing
ADDITIONAL INFORMATION
Step into this brand-new custom-built home. Located in Oak Landing Subdivision- minutes from beaches, casinos, Keesler, I-10, entertainment and so much more. Oak Landing is situated between the Biloxi River and Lorraine Road making it easily accessible throughout the coast. Not only is this not in a flood zone but neighborhood features beautiful Oaks, Magnolias, streetlights and sidewalks. This home has a split floor plan and open concept. Walk into lots of light into the living area with a large LED fireplace, then stepping into dining area with exposed wood custom look and beautiful chandelier. Your gourmet kitchen awaits featuring: all stainless-steel appliances by Frigidaire, custom refrigerator/freezer combo 6 feet wide, 5- burner gas cooktop, hidden walk-in pantry, quartz countertops, large kitchen island & the list goes on. Two good size bedrooms on the South end of the home and your Primary bedroom suite and spa on the other end. Featuring custom large walk-in closet with custom built-ins. Bathroom includes large soaker tub, double vanities & all tile walk in shower. Half bathroom next to the large laundry room with sink next to your double garage. This detail oriented custom built is a must see!
- Type:
- Single Family
- Sq.Ft.:
- 1,800
- Status:
- Active
- Beds:
- 3
- Lot size:
- 0.17 Acres
- Year built:
- 2008
- Baths:
- 2.00
- MLS#:
- 4094256
- Subdivision:
- English Manor
ADDITIONAL INFORMATION
Step into this charming three-bedroom, two-bathroom home where comfort meets convenience. The bright, open-concept living room seamlessly connects to the kitchen, creating an ideal space for entertaining and everyday living. The master bedroom offers an en-suite bathroom featuring a separate walk-in shower, a relaxing tub, and a double vanity.This home comes with a NEW roof, providing added peace of mind during stormy weather. Don't miss your chance to see all that this cozy home has to offer--schedule a showing today!
$509,900
12014 Parc Merlot Gulfport, MS 39503
- Type:
- Single Family
- Sq.Ft.:
- 2,354
- Status:
- Active
- Beds:
- 3
- Lot size:
- 0.24 Acres
- Year built:
- 2024
- Baths:
- 3.00
- MLS#:
- 4094231
- Subdivision:
- Oak Landing
ADDITIONAL INFORMATION
Welcome to luxury at its finest. Located in Oak Landing subdivision this home has it all. Oak Landing is situated between the Biloxi River and Lorraine Road, making it just minutes from I-10, beaches, Keesler, shopping and entertainment. Walk into a lovely open concept design with plenty of windows and lots of light. Including LED fireplace, all LPV flooring & a gourmet kitchen. Kitchen includes all stainless-steel appliances, refrigerator /freezer combo 6 feet wide, 5-burner gas stovetop, tile backsplash, soft close custom cabinets, large quartz kitchen island and hood vent, walk in pantry, pot filer & the list goes on. Separate dining room space which leads to a private patio. This split floor plan is perfect for any family. With two bedrooms and an added office on one side than the primary suite on the other side. The primary bedroom & primary spa/bath is a must see. Featuring a grand tile walk- in shower, 6-foot soaker tub, double vanities and a walk-in closet with custom built ins. The mudroom leads to a double car garage to the private backyard. Come view this brand-new custom beauty before it's too late!
- Type:
- Single Family
- Sq.Ft.:
- 2,034
- Status:
- Active
- Beds:
- 5
- Lot size:
- 0.17 Acres
- Year built:
- 2024
- Baths:
- 3.00
- MLS#:
- 4094293
- Subdivision:
- River Hills
ADDITIONAL INFORMATION
Introducing The CommunityRiver Hills, Saucier's newest charming community. You will love this 2034 sq ft 5 bed 3 bath. The Riverside split floorplan with spacious open living concept, kitchen with island bar, designer soft close cabinets, granite countertops, walk-in pantry, LED recessed lighting, separate shower and garden tub in the owner's suite, walk-in closet, Smart Home system, front porch, back covered patio, and 2 car garage. . The Builder offers low interest rates with our preferred lender. *UNDER CONSTRUCTION. **Rendering is different from action elevation.
- Type:
- Single Family
- Sq.Ft.:
- 1,256
- Status:
- Active
- Beds:
- 3
- Lot size:
- 0.41 Acres
- Year built:
- 2008
- Baths:
- 2.00
- MLS#:
- 4094130
- Subdivision:
- Pebble Creek
ADDITIONAL INFORMATION
This delightful home offers convenient access to shopping, dining, and entertainment. Whether you're looking for your next home or a smart investment opportunity, this property is an excellent choice. Currently tenant-occupied with a month-to-month lease, the home provides flexibility for future owners. Don't miss out--schedule your private showing today!
- Type:
- Single Family
- Sq.Ft.:
- 1,540
- Status:
- Active
- Beds:
- 3
- Lot size:
- 0.17 Acres
- Year built:
- 2007
- Baths:
- 2.00
- MLS#:
- 4094116
- Subdivision:
- Harmony
ADDITIONAL INFORMATION
Stunning 3-bedroom, 2-bath home featuring a spacious open floor plan with a desirable split-bedroom layout. Enjoy privacy in the fenced backyard, perfect for outdoor relaxation or entertaining. The home also includes a double-car garage, providing plenty of parking and storage space. Having both comfort and convenience, making this property an ideal choice for your next home.
$263,615
11447 Oak Alley Gulfport, MS 39503
- Type:
- Single Family
- Sq.Ft.:
- 1,710
- Status:
- Active
- Beds:
- 3
- Lot size:
- 0.17 Acres
- Year built:
- 2024
- Baths:
- 2.00
- MLS#:
- 4094045
- Subdivision:
- Crystal Lake
ADDITIONAL INFORMATION
Located on a corner lot the LASALLE V H in Crystal Lake community offers a 3-bedroom, 2 full bathroom, open and split design with a computer desk/niche. Upgrades for this home include quartz countertops, upgraded cabinets and hardware, and more!Special Features: double vanity, garden tub, separate shower, and walk-in closet in master suite, kitchen island, covered rear patio, recessed lighting, ceiling fans in living and master, smart connect Wi-Fi thermostat, smoke and carbon monoxide detectors, architectural 30-year shingles, and more! Energy Efficient Features: kitchen appliance package with electric range, water heater, vinyl low E tilt-in windows and more!
- Type:
- Single Family
- Sq.Ft.:
- 1,954
- Status:
- Active
- Beds:
- 4
- Lot size:
- 0.22 Acres
- Year built:
- 2024
- Baths:
- 2.00
- MLS#:
- 4094022
- Subdivision:
- River Hills
ADDITIONAL INFORMATION
Welcome to the brand new community of River Hills. This home is located in one of Mississippi's most peaceful and quiet communities. Surrounded by natural beauty, this home offers a perfect blend of modern living and serene surroundings. Ideal for those seeking tranquility, you'll enjoy peaceful evenings and a close-knit neighborhood atmosphere. This community is tucked away for the hustle and bustle while also being close to amenities. Whether you are staring a family or looking for that forever home, this home provides the perfect setting for a relaxed and comfortable lifestyle. You will love this 1954 sq ft 4 bed 2 bath split floorplan with spacious open living concept, kitchen with island bar, designer soft close cabinets, granite countertops, walk-in pantry, LED recessed lighting, separate shower and garden tub in the owner's suite, walk-in closet, Smart Home system, front porch, back covered patio, and 2 car garage. The Builder offers low interest rates and closing costs with our preferred lender. *Under construction - expected to be complete in October. Interior Pics are of a previous home with the same floor plan. Options and colors may vary. *
- Type:
- Land
- Sq.Ft.:
- n/a
- Status:
- Active
- Beds:
- n/a
- Lot size:
- 1.4 Acres
- Baths:
- MLS#:
- 4093967
- Subdivision:
- Florence Gardens
ADDITIONAL INFORMATION
Luxurious 1.4 Acre Lot in Prestigious Florence Gardens Community, Gulfport, MSNestled in the heart of the sought-after Florence Gardens community, this 1.4-acre vacant lot offers the perfect canvas for your dream home. Positioned at the prime intersection of Preservation Drive and Hartley Circle, this estate-sized parcel boasts a cleared, build-ready front portion, making it easier than ever to envision your custom residence amongst the elegant homes that already grace this exclusive neighborhood.Florence Gardens is a thoughtfully designed, 600-acre master-planned community, known for its distinctive charm and exceptional amenities. As part of Phase 1, this lot enjoys proximity to some of the finest features Florence Gardens has to offer. Imagine being just a stroll away from the Midland Cove in-ground swimming pool and pool house, or enjoying serene afternoons at the Whisper Garden Park and Blueberry Hill, near the charming Magnolia Hall community center.Florence Gardens is not just a place to live; it's a community that thrives on togetherness. From food truck nights and live music events to holiday celebrations and golf cart parades, there's always something to bring residents together. If you're searching for a place where a true sense of community flourishes, this lot is the ultimate destination to craft your forever home.Build your dream amidst this enchanting landscape and enjoy the seamless blend of luxury, nature, and community spirit that only Florence Gardens can offer!
- Type:
- Single Family
- Sq.Ft.:
- 1,841
- Status:
- Active
- Beds:
- 3
- Lot size:
- 0.19 Acres
- Year built:
- 2005
- Baths:
- 2.00
- MLS#:
- 4094030
- Subdivision:
- Country Hills
ADDITIONAL INFORMATION
Welcome to your charming 3-bedroom, 2-bathroom home nestled in the desirable Country Hills Subdivision in Harrison County. Built in 2005, this inviting property boasts an open floor plan, perfect for both family living and entertaining. The spacious living room features a cozy fireplace, creating a warm ambiance for those cooler evenings. The kitchen offers ample cabinet space and a convenient layout, making meal preparation a breeze.Step outside to the covered back porch, where you can relax and enjoy the peaceful surroundings of your nicely sized yard. A large shed provides additional storage or workshop space, adding extra versatility to the property.Situated in a prime location, this home is close to top-rated schools, including Three Rivers Elementary School, Harrison Central High School, and Hope Academy. With easy access to Gulfport and just 17 minutes from Gulfport International Airport, convenience is at your doorstep.Don't miss this opportunity to own a beautiful home in a serene neighborhood with everything you need nearby!
- Type:
- Single Family
- Sq.Ft.:
- 2,289
- Status:
- Active
- Beds:
- 4
- Lot size:
- 0.54 Acres
- Year built:
- 2022
- Baths:
- 2.00
- MLS#:
- 4093858
- Subdivision:
- Magnolia Springs
ADDITIONAL INFORMATION
Check out this spacious home featuring an oversized primary bedroom with a garden tub, walk-in shower, double vanity, and an impressive walk-in closet. The open-concept layout flows into a large kitchen with granite countertops, perfect for entertaining. Three generous guest bedrooms offer plenty of space for family, a home office, or extra storage. Carpet is only in the bedrooms, with the rest of the home featuring easy-to-maintain flooring. Step outside to the covered patio overlooking a large backyard--ideal for adding a pool or a storage building. Located just minutes from the Navy base, shopping, and entertainment. This home won't last long! Call today for a private tour!
- Type:
- Single Family
- Sq.Ft.:
- 1,487
- Status:
- Active
- Beds:
- 3
- Lot size:
- 0.1 Acres
- Year built:
- 2004
- Baths:
- 3.00
- MLS#:
- 4093847
- Subdivision:
- Northridge
ADDITIONAL INFORMATION
Beautiful, well kept home in Northridge Subdivision. Convenient to shopping, sports complex, water park, and entertainment. Updated with BRAND NEW ROOF, NEW APPLICANCES, NEW LVP flooring, NEW CARPET IN BEDROOMS AND STAIRWAY, granite kitchen counters. 3 large bedrooms, 2 large bathrooms, and a half bath downstairs for guests, and a 2 car garage.
- Type:
- Single Family
- Sq.Ft.:
- 1,284
- Status:
- Active
- Beds:
- 3
- Lot size:
- 0.18 Acres
- Year built:
- 1996
- Baths:
- 2.00
- MLS#:
- 4093854
- Subdivision:
- Country Hills
ADDITIONAL INFORMATION
This 3 bedroom 2 bath home features fresh paint throughout, HVAC 1 year new, new luxury vinyl plank, granite countertops, stainless steel appliances, new plumbing fixtures, new locksets, new lighting fixtures, new commodes, new ceiling fans, secondary refrigerator in the garage and 8 x 8 exterior storage. This property is centrally located near entertainment, shopping and schools.
- Type:
- Single Family
- Sq.Ft.:
- 2,225
- Status:
- Active
- Beds:
- 4
- Lot size:
- 0.21 Acres
- Year built:
- 2004
- Baths:
- 3.00
- MLS#:
- 4093775
- Subdivision:
- Landon Place
ADDITIONAL INFORMATION
Beautifully updated 1 1/2 story home withMaster bedroom on main level along with double bowl granite/sink tops. So many updates! New Roof, Vinyl Plank Flooring, Carpeting in upstairs bedrooms, Light fixtures. Granite countertops/sinks in Kitchen, Master bath and upstairs bath. Freshly painted throughout with all brand new stainless steel appliances in Kitchen.
- Type:
- Retail
- Sq.Ft.:
- 11,082
- Status:
- Active
- Beds:
- 4
- Lot size:
- 0.25 Acres
- Year built:
- 1962
- Baths:
- 2.00
- MLS#:
- 4093766
ADDITIONAL INFORMATION
Prime Commercial Property on Dedeaux Road - Move-in Ready!Seize this incredible opportunity to own a business in a highly desirable location on Dedeaux Road, boasting a traffic count of 15,000 cars per day! This commercial property is completely move-in ready, featuring a newer roof, HVAC system, flooring, and fresh paint.With four office spaces, including three private offices and a reception area, this space is ideal for a wide range of businesses. You'll also enjoy a welcoming waiting room, a convenient kitchenette, and ample parking with a double carport. The property features one full bath and one half bath, adding to the convenience of this well-appointed space. There's also a large fenced backyard--perfect for additional storage or outdoor needs.The property benefits from a cross easement driveway shared with neighboring properties, ensuring easy access. Zoned B2- General Business, it's perfectly suited for retail, goods, and services.Don't miss out on this unbeatable value--set up your new business in a location that offers both visibility and convenience!
- Type:
- Single Family
- Sq.Ft.:
- 1,676
- Status:
- Active
- Beds:
- 3
- Lot size:
- 0.2 Acres
- Year built:
- 2016
- Baths:
- 2.00
- MLS#:
- 4093731
- Subdivision:
- Piper Wood
ADDITIONAL INFORMATION
Stunning 3-bedroom, 2-bathroom home featuring a spacious kitchen with sleek black appliances, perfect for entertaining. The open-concept design offers vinyl flooring throughout for a modern, low-maintenance lifestyle. Enjoy the expansive backyard, ideal for outdoor activities and relaxation. The backyard has a huge shed with AC & power for storage or a man cave. This move-in ready home combines comfort and style, perfect for your next home and is a fantastic location close to shopping, entertainment & restaurants. Make your appointment today to see this beautiful home in Piper Woods subdivision.
- Type:
- Single Family
- Sq.Ft.:
- 1,936
- Status:
- Active
- Beds:
- 3
- Lot size:
- 0.27 Acres
- Year built:
- 2020
- Baths:
- 2.00
- MLS#:
- 4093687
- Subdivision:
- Windance West - Phase Iii - Gulfport
ADDITIONAL INFORMATION
This Roses floorplan, built in 2020, features 1,936 sq ft of living space and includes a spacious 2-car garage. The large island kitchen overlooks the inviting living room, creating a perfect space for entertaining. Enjoy luxury vinyl plank flooring in the living room, halls, and all wet areas, as well as an elegant electric fireplace with a granite profile.Additional highlights include:Crown molding and recessed lighting throughoutA dedicated desk area for work or studyBeautiful granite countertops and stainless steel appliances in the kitchenExperience modern living in this pristine home that combines style, comfort, and convenience. Don't miss the chance to make it yours!
- Type:
- Single Family
- Sq.Ft.:
- 3,527
- Status:
- Active
- Beds:
- 5
- Lot size:
- 0.67 Acres
- Year built:
- 2008
- Baths:
- 4.00
- MLS#:
- 4093595
- Subdivision:
- Ashton Oaks
ADDITIONAL INFORMATION
This is a rare opportunity to live in the beautiful, quaint Ashton Oaks neighborhood. You don't want to miss this one of a kind custom built home. This home features the primary suite downstairs, crown molding throughout, plantation shutters, laundry room downstairs and one upstairs, hot water heater and A/C for downstairs and one upstairs. This home is multi generational, great for a mother in law area upstairs! The custom built entertainment system remains with the home. Let's not leave out the small boat also remains with home to enjoy the beautiful pond, great for fishing and enjoying the relaxation of watching the birds, fish and turtles!
$215,000
11158 Alden Drive Gulfport, MS 39503
- Type:
- Single Family
- Sq.Ft.:
- 2,125
- Status:
- Active
- Beds:
- 3
- Lot size:
- 0.24 Acres
- Year built:
- 1983
- Baths:
- 2.00
- MLS#:
- 4093522
- Subdivision:
- Fritz Creek
ADDITIONAL INFORMATION
Estate Sale! Great price for this two story home that is move in ready and conveniently located just north of I-10! The living area has vaulted ceilings, tile flooring and a fireplace. Downstairs are two guest bedrooms and a full bath, & a quaint kitchen with dining area. It also offers an additional storage room off of the double garage and laundry area (could be used for a small office or flex space)! The primary bedroom is upstairs featuring a bonus area/loft, oversized bedroom, walk-in closet, and double vanities! Fenced yard is private with large mature trees and a storage building.
Andrea D. Conner, License 22561, Xome Inc., License 21183, [email protected], 844-400-XOME (9663), 750 State Highway 121 Bypass, Suite 100, Lewisville, TX 75067

The data relating to real estate for sale on this web site comes in part from the IDX/RETS Program of MLS United, LLC. IDX/RETS real estate listings displayed which are held by other brokerage firms contain the name of the listing firm. The information being provided is for consumer's personal, non-commercial use and will not be used for any purpose other than to identify prospective properties consumers may be interested in purchasing. Information is deemed to be reliable but not guaranteed. Copyright 2021 MLS United, LLC. All rights reserved.
Gulfport Real Estate
The median home value in Gulfport, MS is $172,600. This is lower than the county median home value of $189,300. The national median home value is $338,100. The average price of homes sold in Gulfport, MS is $172,600. Approximately 42.79% of Gulfport homes are owned, compared to 42.54% rented, while 14.67% are vacant. Gulfport real estate listings include condos, townhomes, and single family homes for sale. Commercial properties are also available. If you see a property you’re interested in, contact a Gulfport real estate agent to arrange a tour today!
Gulfport, Mississippi 39503 has a population of 72,468. Gulfport 39503 is less family-centric than the surrounding county with 23.73% of the households containing married families with children. The county average for households married with children is 27.37%.
The median household income in Gulfport, Mississippi 39503 is $41,250. The median household income for the surrounding county is $51,590 compared to the national median of $69,021. The median age of people living in Gulfport 39503 is 35.6 years.
Gulfport Weather
The average high temperature in July is 90.1 degrees, with an average low temperature in January of 42.1 degrees. The average rainfall is approximately 65 inches per year, with 0.1 inches of snow per year.
