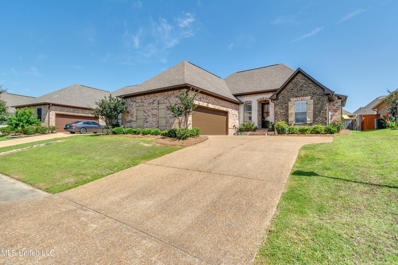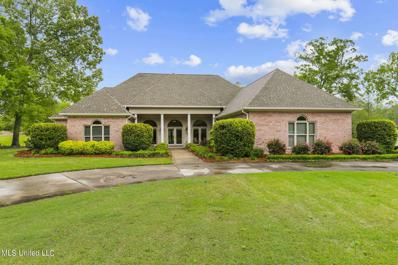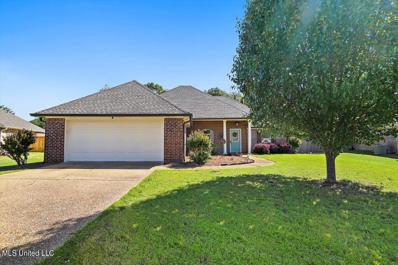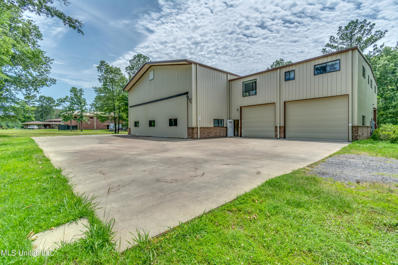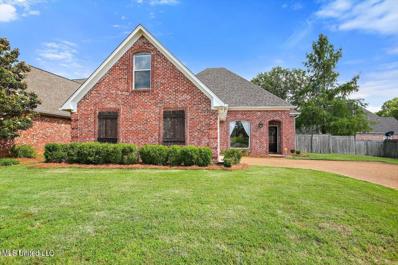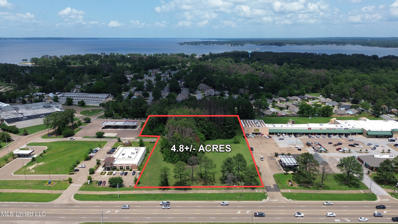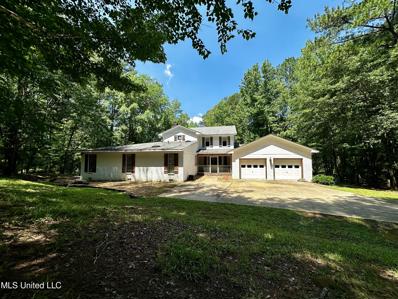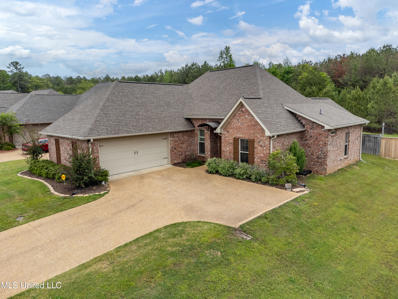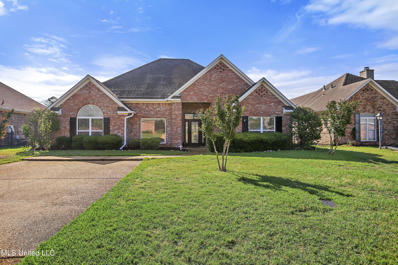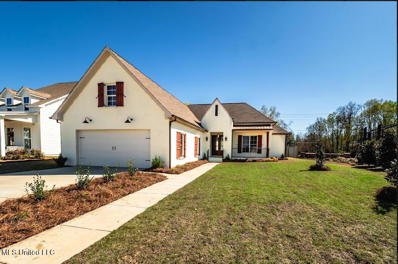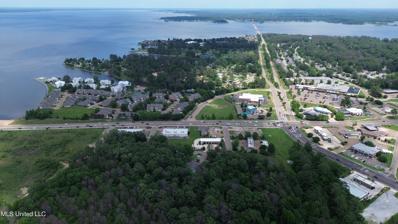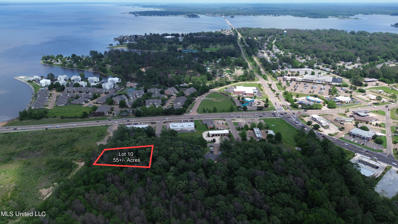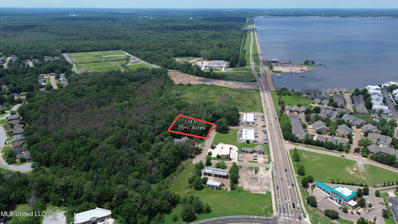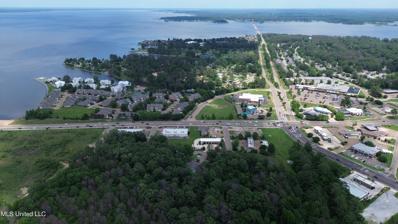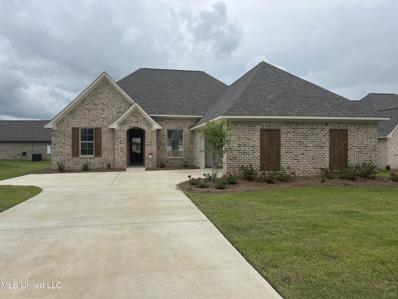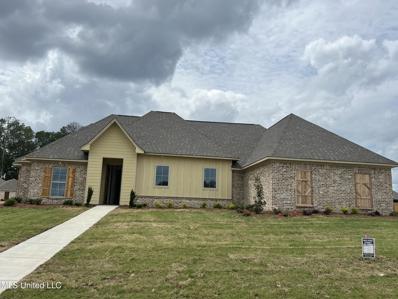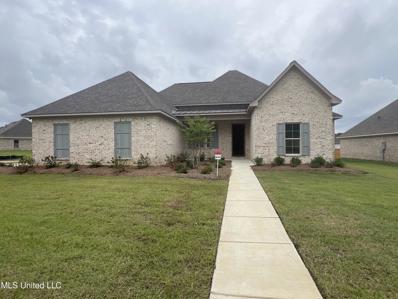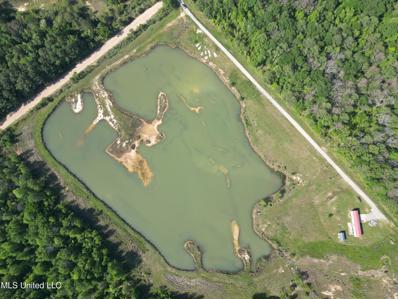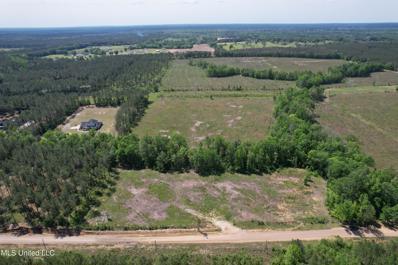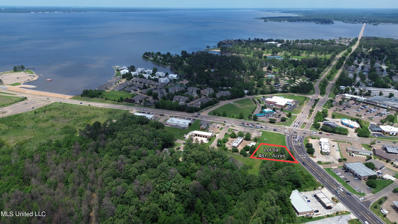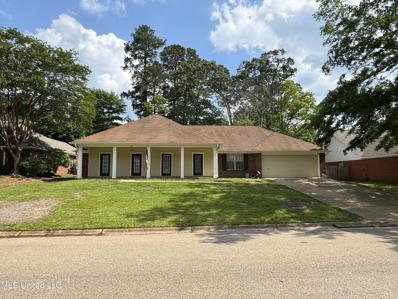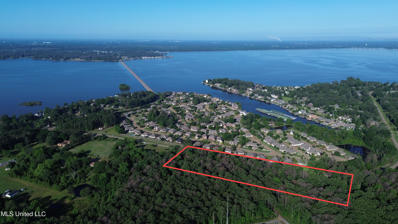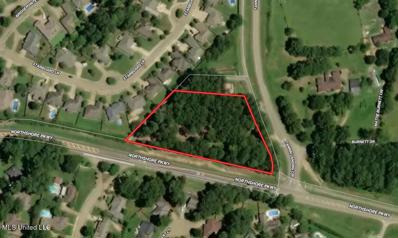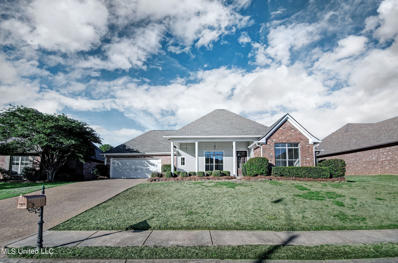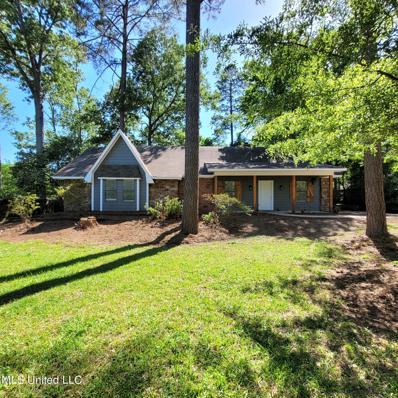Brandon MS Homes for Rent
$339,900
129 Amethyst Drive Brandon, MS 39047
- Type:
- Single Family
- Sq.Ft.:
- 1,977
- Status:
- Active
- Beds:
- 4
- Lot size:
- 0.17 Acres
- Year built:
- 2015
- Baths:
- 2.00
- MLS#:
- 4080503
- Subdivision:
- Gardens Of Manship
ADDITIONAL INFORMATION
NEW 4/2 LISTING IN GARDENS OF MANSHIP AT THE REZ!! Come see this beautiful house!! You notice the Chicago brick with stone accent exterior as you drive up. When you enter thru the front door, you will love the high ceilings of the open plan including the den, dining and kitchen, granite counters, stainless appliances, including fridge, island with bar seating, plus a large pantry, laundry room and catchall in the garage entry hallway. This is a split plan with the primary bedroom and ensuite bathroom featuring a separate shower, soaker tub and walk in closet on the kitchen side of the house. There are 3 bedrooms and a bathroom on the opposite side and all interior walls have been updated with a soothing, neutral gray. The yard is fenced and great for entertaining with a covered patio and brick fireplace. The neighborhood features a clubhouse and pool and a picnic area along with sidewalks throughout the neighborhood. Convenient location...close to shopping, medical, restaurants, post office and easy access to Lakeland Dr and Spillway Rd. In Northwest Rankin schools. CALL TO SET UP A SHOWING!!
Open House:
Sunday, 9/29 2:00-4:00PM
- Type:
- Single Family
- Sq.Ft.:
- 4,009
- Status:
- Active
- Beds:
- 4
- Lot size:
- 1.47 Acres
- Year built:
- 2002
- Baths:
- 4.00
- MLS#:
- 4080214
- Subdivision:
- Buckingham
ADDITIONAL INFORMATION
Nestled on a serene 1.37-acre lot with breathtaking views of an excellent fishing lake, this stunning 4-bedroom, 4-bath custom built, one owner home offers luxurious living in a peaceful setting. Boasting a spacious and functional layout, the residence features an open formal living and dining area, perfect for entertaining. The expansive kitchen, complete with a large pantry, flows seamlessly into the sizable keeping room, creating a warm and inviting space for family gatherings. The home includes a large bonus room, ideal for a home office, playroom, or media center. The cozy sunroom, adorned with charming brick floors, provides a tranquil retreat and overlooks the beautifully landscaped patio and lake. The primary suite is a true oasis, complemented by three additional well-appointed bedrooms, ensuring ample space for family and guests. The convenience of a 3-car garage, a large laundry with storage and sink and a circle driveway enhances the home's practicality. Outside, the mature landscaping and a covered deck over the water offer a perfect setting for outdoor relaxation and fishing. This property is located in the sought-after Northshore Elementary of the Northwest Rankin School District. Experience the perfect blend of elegance and comfort in this exquisite lakeside home.
$282,000
203 Camelot Way Brandon, MS 39047
- Type:
- Single Family
- Sq.Ft.:
- 1,680
- Status:
- Active
- Beds:
- 3
- Lot size:
- 0.26 Acres
- Year built:
- 2003
- Baths:
- 2.00
- MLS#:
- 4080069
- Subdivision:
- Avalon
ADDITIONAL INFORMATION
Gorgeous 3BR/2BA home in Avalon. Perfect for a family. Northwest Rankin School District. Open floor plan, spacious walk-in closet in the master bedroom, granite countertops and modern backsplash, newer kitchen appliances, newly remodeled guest bathroom. New roof. Spacious backyard with a great porch for entertaining. Hot tub on the deck was purchased in 2023.
- Type:
- Other
- Sq.Ft.:
- 2,341
- Status:
- Active
- Beds:
- 4
- Lot size:
- 3.51 Acres
- Year built:
- 2012
- Baths:
- 3.00
- MLS#:
- 4080002
- Subdivision:
- Estates Of Woodbridge
ADDITIONAL INFORMATION
LOOKING TO LIVE WHERE YOU FLY? OR FLY FROM WHERE YOU LIVE? Estates of Woodbridge is your perfect place to call home! You are able to land at one of two airstrips and taxi directly into your home! This ''hangarminium'' features over 9,000 square feet of living and hangar space, a pool cabana, inground pool and hot tub with an additional open space on the 3.51 acres to build a primary home (if desired)! The residence (located over the downstairs hangar/workshop) is over 2300 sq ft with four large bedrooms, huge walk in closets, tons of storage areas, and two full baths (The bathroom for the secondary guestrooms was built for two- each having a private water closet and vanity area- only sharing the bathtub/shower area). As you enter the home, you are greeted with beautiful updated features including granite countertops in kitchen and bathrooms, kitchen stainless steel appliances, Office, utility and pantry area, windows everywhere that flood the home with natural light and allows you to be just steps away from your favorite toys whether its airplanes, gliders, boats or cars! The 2400+ sq ft workshop features a roll-up side entry door, overhead hoist, plenty of counter workspace, a half bath, and space to store your implements and ATV's, FOUR vehicles and a casing for an elevator ready to be installed with wiring already complete. The hangar is over 4800 sq ft and features a 39' height ceiling, 3 electric lifts that will hold your gliders overhead, an entertaining kitchen/bar area with a sound system and ''disco'' lights with endless options on how to use the floor space: Cars, Boats, Airplanes---the list is endless! The outdoor screened in cabana features a beautiful brick hearth and fireplace that is the perfect setting for evenings by the pool (chlorine pool). If you have always dreamed of having a runway as your driveway, this property is a must see! Runways: 3000' N/S and 4000' E/W Airport Identifier: 6MS1 Hangar Door Dimensions: 16' x 55' and 12' x 40'
$318,000
565 Eastside Cove Brandon, MS 39047
- Type:
- Single Family
- Sq.Ft.:
- 2,166
- Status:
- Active
- Beds:
- 4
- Lot size:
- 0.21 Acres
- Year built:
- 2005
- Baths:
- 3.00
- MLS#:
- 4079962
- Subdivision:
- Hidden Hills
ADDITIONAL INFORMATION
Jewel of a home found here in convenient Hidden Hills neighborhood! Airy and open, the great room and dining area have gorgeous wood flooring and tall ceilings, as well as lots of windows and natural light flowing in. Both areas open to the efficient kitchen with abundant storage, stainless appliances, plenty of counter space and a nice pantry. This split floor plan has an oversized primary bed and en suite bath, with double vanities, jetted tub and fabulous separate shower! The two guest bedrooms down with a bath in between are convenienttly located off the hallway from the garage. The spacious 4th bedroom located upstairs can also be used as a play room or office, if desired, and has a 3rd bath attached. The covered patio and fenced backyard complete the tour of this great home any buyer will love! Hidden Hills is conveniently tucked away between Spillway Rd. and Lakeland Dr. so there is easy access to all the fun of the Ross Barnett Reservoir and the many shopping and dining opportunites offered on Lakeland Dr.!
$749,000
Spillway Road Brandon, MS 39047
- Type:
- Land
- Sq.Ft.:
- n/a
- Status:
- Active
- Beds:
- n/a
- Lot size:
- 4.8 Acres
- Baths:
- MLS#:
- 4079954
ADDITIONAL INFORMATION
Situated between two large commercial chain stores on Spillway Road, this expansive 4.8-acre parcel presents an incredible opportunity with a daily traffic count of 14,000 cars. Zoned for general commercial use, it is ideal for businesses that require enclosed commercial activities, with the flexibility to accommodate certain outdoor uses. This property's strategic location and generous size make it highly suitable for restaurants, retail shopping centers, and various independent commercial enterprises seeking to thrive in a bustling environment. Capitalize on this prime real estate to maximize exposure and drive business growth in a high-traffic area on PRVWD leasehold property.
$425,000
345 Lakeway Drive Brandon, MS 39047
- Type:
- Single Family
- Sq.Ft.:
- 4,400
- Status:
- Active
- Beds:
- 4
- Lot size:
- 2 Acres
- Year built:
- 1989
- Baths:
- 4.00
- MLS#:
- 4079790
- Subdivision:
- Glen Lakes
ADDITIONAL INFORMATION
This stunning house is situated on a spacious 2-acre lot, offering a picturesque view of a large lake teeming with various species of fish. The property boasts a well-maintained backyard, perfect for outdoor activities and relaxation. The highlight is a generously-sized deck with a screened-in area that allows you to enjoy the breathtaking sunset over the water. Inside, the house features four bedrooms and four bathrooms, game room / bonus room, all elegantly updated. The kitchen is a chef's dream, with beautiful granite countertops and an open layout that seamlessly flows into the living room. Large windows at the back of the house provide panoramic views of the serene pond. For added privacy and security, the property is enclosed by a charming ranch-style fence. A long driveway leads up to the house, adorned with miniature trees that enhance the property's natural beauty. The neighborhood itself is secluded, ensuring tranquility and peace of mind. Additionally, the house falls within the sought-after Brandon school district, making it an ideal choice for families. Schedule your appointment today!!
- Type:
- Single Family
- Sq.Ft.:
- 1,995
- Status:
- Active
- Beds:
- 4
- Lot size:
- 0.2 Acres
- Year built:
- 2015
- Baths:
- 3.00
- MLS#:
- 4079720
- Subdivision:
- Hidden Hills
ADDITIONAL INFORMATION
OWNER MOTIVATED REDUCED $9,900!!! Features include formal dining, spacious great room with fireplace, kitchen has granite, stainless appliances, an abundance of cabinets, pantry, breakfast island, HUGE primary bedroom with large closet, and luxurious bath, 3 good size secondary bedrooms one with a desk area, guest bath has double vanity and separate water closet, laundry room with sink, and landing zone/bench as you walk in from garage. Exterior has screened patio, gas hookup, lush landscaping, iron fencing across the back looking into the woods, 2 car garage and much more. Neighborhood offers community pool, and clubhouse. Call your agent today!!!
- Type:
- Single Family
- Sq.Ft.:
- 2,022
- Status:
- Active
- Beds:
- 3
- Lot size:
- 0.21 Acres
- Year built:
- 2002
- Baths:
- 3.00
- MLS#:
- 4079573
- Subdivision:
- Fox Bay
ADDITIONAL INFORMATION
Welcome to 141 Vineyard Blvd, your haven of comfort nestled within the serene Vineyards of Foxbay community. This charming 3-bedroom, 2.5-bath home invites you in with its warmth and timeless appeal. Step inside to discover a spacious living area bathed in natural light, complete with tall ceilings and hardwood floors lending an air of elegance. The well-designed split floorplan offers privacy and convenience, with a large primary suite, a jack & jill bathroom, and generously sized bedrooms. Transition seamlessly between indoor and outdoor living in the glassed-in back porch, perfect for enjoying the tranquil surroundings year-round. Recent upgrades including a newer roof, hot water heater, and HVAC system ensure comfort and peace of mind for years to come. Enjoy access to community amenities such as tennis courts, a clubhouse, and a private boat launch, all within the highly regarded Northwest Rankin school district. Don't miss your chance to call this oasis home - schedule your showing today!
$579,900
264 Arbor Trail Brandon, MS 39047
- Type:
- Single Family
- Sq.Ft.:
- 3,005
- Status:
- Active
- Beds:
- 4
- Year built:
- 2022
- Baths:
- 3.00
- MLS#:
- 4079149
- Subdivision:
- Arbor Landing
ADDITIONAL INFORMATION
4 bedrooms 3 bath, Formal dining, beautiful kitchen with gorgeous  countertops, gas cooktop w pot filler, lots of counter and cabinet space, eat-at bar.. Large living area with gas fireplace.. Oversized laundry room with folding space and sink!! Great master bedroom with en-suite, master bath offers Sep tub and stand up shower that leads to large custom closet exiting to laundry room.. Split level floor plan with fourth bedroom/suite located upstairs above garage— Two HVAC units. Camera equipped with outdoor surveillance in multiple areas (no active contract!) You can see the water/reservoir from the living room.. The family room mantel deliberately left unfinished as the seller will include a customized/finished mantel.. Nice back porch huge totally fenced backyard— Fourteen foot ceilings Hardwood engineered floor!! Community pool/clubhouse! This home is fabulous— call your realtor today!!
- Type:
- Land
- Sq.Ft.:
- n/a
- Status:
- Active
- Beds:
- n/a
- Lot size:
- 0.43 Acres
- Baths:
- MLS#:
- 4078900
- Subdivision:
- Village Square
ADDITIONAL INFORMATION
Situated off Spillway Road, this strategically placed commercial lot spans approximately 0.43+/- acres and offers remarkable visibility with a daily traffic count of at least 23,000 closeby on Spillway Rd. This property is zoned for general commercial use, specifically designed for enclosed commercial activities. The zoning permits businesses where the principal activity is conducted indoors, while also allowing for certain land uses with limited outdoor activities. This land use classification is perfectly suited for restaurants, retail shopping centers, and various independent commercial enterprises, making it an ideal location for businesses seeking to maximize exposure in a high-traffic area.
- Type:
- Land
- Sq.Ft.:
- n/a
- Status:
- Active
- Beds:
- n/a
- Lot size:
- 0.55 Acres
- Baths:
- MLS#:
- 4078899
- Subdivision:
- Village Square
ADDITIONAL INFORMATION
Situated off Spillway Road, this strategically placed commercial lot spans approximately 0.55+/- acres and offers remarkable visibility with a daily traffic count of at least 23,000 closeby on Spillway Rd. This property is zoned for general commercial use, specifically designed for enclosed commercial activities. The zoning permits businesses where the principal activity is conducted indoors, while also allowing for certain land uses with limited outdoor activities. This land use classification is perfectly suited for restaurants, retail shopping centers, and various independent commercial enterprises, making it an ideal location for businesses seeking to maximize exposure in a high-traffic area.
- Type:
- Land
- Sq.Ft.:
- n/a
- Status:
- Active
- Beds:
- n/a
- Lot size:
- 0.75 Acres
- Baths:
- MLS#:
- 4078898
- Subdivision:
- Village Square
ADDITIONAL INFORMATION
Situated off Spillway Road, this strategically placed commercial lot spans approximately 0.75+/- acres and offers remarkable visibility with a daily traffic count of at least 23,000 closeby on Spillway Rd. This property is zoned for general commercial use, specifically designed for enclosed commercial activities. The zoning permits businesses where the principal activity is conducted indoors, while also allowing for certain land uses with limited outdoor activities. This land use classification is perfectly suited for restaurants, retail shopping centers, and various independent commercial enterprises, making it an ideal location for businesses seeking to maximize exposure in a high-traffic area.
- Type:
- Land
- Sq.Ft.:
- n/a
- Status:
- Active
- Beds:
- n/a
- Lot size:
- 0.83 Acres
- Baths:
- MLS#:
- 4078897
- Subdivision:
- Village Square
ADDITIONAL INFORMATION
Situated off Spillway Road, this strategically placed commercial lot spans approximately 0.83+/- acres and offers remarkable visibility with a daily traffic count of at least 23,000 closeby on Spillway Rd. This property is zoned for general commercial use, specifically designed for enclosed commercial activities. The zoning permits businesses where the principal activity is conducted indoors, while also allowing for certain land uses with limited outdoor activities. This land use classification is perfectly suited for restaurants, retail shopping centers, and various independent commercial enterprises, making it an ideal location for businesses seeking to maximize exposure in a high-traffic area.
$441,900
676 Bearing Way Brandon, MS 39047
Open House:
Sunday, 9/29 2:00-4:00PM
- Type:
- Single Family
- Sq.Ft.:
- 2,299
- Status:
- Active
- Beds:
- 4
- Lot size:
- 0.25 Acres
- Year built:
- 2024
- Baths:
- 3.00
- MLS#:
- 4078638
- Subdivision:
- Northshore
ADDITIONAL INFORMATION
Welcome to Northshore Subdivision! When completed this 4 bedrooms 3 full baths home will feature the finest finishes such as: wood floors, top of the line stainless appliances, designer handpicked light fixtures and finishes. Northshore Elementary School District. The subdivision has a community pool and cabana, and the best part is NO leasehold fees and NO city taxes and yet just a hop skip and a jump to all the city shopping and dining and of course just minutes to all the Ross Barnett Reservoir water activities from fishing to boating to you name it. Call today to add your personal touches.
$405,900
803 Trawler Circle Brandon, MS 39047
Open House:
Sunday, 9/29 2:00-4:00PM
- Type:
- Single Family
- Sq.Ft.:
- 2,113
- Status:
- Active
- Beds:
- 4
- Lot size:
- 0.25 Acres
- Year built:
- 2024
- Baths:
- 3.00
- MLS#:
- 4078646
- Subdivision:
- Northshore
ADDITIONAL INFORMATION
Corner Lot Brand New In Northshore Subdivision! When completed this 4 bedrooms 3 full baths home will feature the finest finishes such as: wood floors, top of the line stainless appliances, designer handpicked light fixtures and finishes. 3 cars garage. Northshore Elementary School District. The subdivision has a community pool and cabana, and the best part is NO leasehold fees and NO city taxes and yet just a hop skip and a jump to all the city shopping and dining and of course just minutes to all the Ross Barnett Reservoir water activities from fishing to boating to you name it. Call today to add your personal touches.
$455,900
678 Bearing Way Brandon, MS 39047
Open House:
Sunday, 9/29 2:00-4:00PM
- Type:
- Single Family
- Sq.Ft.:
- 2,371
- Status:
- Active
- Beds:
- 4
- Lot size:
- 0.25 Acres
- Year built:
- 2024
- Baths:
- 3.00
- MLS#:
- 4078642
- Subdivision:
- Northshore
ADDITIONAL INFORMATION
Welcome to Northshore Subdivision! When completed this 4 bedrooms 3 full baths home will feature the finest finishes such as: wood floors, top of the line stainless appliances, designer handpicked light fixtures and finishes. Northshore Elementary School District. The subdivision has a community pool and cabana, and the best part is NO leasehold fees and NO city taxes and yet just a hop skip and a jump to all the city shopping and dining and of course just minutes to all the Ross Barnett Reservoir water activities from fishing to boating to you name it. Call today to add your personal touches.
$450,000
Fallen Oak Drive Brandon, MS 39047
- Type:
- Land
- Sq.Ft.:
- n/a
- Status:
- Active
- Beds:
- n/a
- Lot size:
- 130.62 Acres
- Baths:
- MLS#:
- 4078574
ADDITIONAL INFORMATION
Location-Location-Location Very Rare Find 133.5-acre retreat, accessible via Helm Rd Located just behind prestigious Fallen Oaks Subdivision in Brandon. Situated just behind Fallen Oaks ''No HOA not part of Subdivision'', this property offers a truly remarkable location that combines acreage ,scenery with tranquility and for a BARGAIN!!! Come check out this land, you'll find a harmonious blend of natural features awaiting exploration. Enjoy Lakes, surrounded by serene wooded areas teeming with wildlife. Open expanses provide ample space for recreational activities or potential development. Noteworthy is a beautiful spot off Helm Rd, where utilities have already been run, presenting an ideal site for a dream home or cabin overlooking a picturesque pond. Imagine waking up to the views and embracing the serenity of this perfect setting. Whether you envision a private recreational retreat, a homestead embracing nature's bounty, or a strategic investment opportunity, this property offers versatility and endless possibilities. Its proximity to Fallen Oaks Subdivision ensures convenience while preserving a sense of seclusion and exclusivity. Key Features: 133.5 acres of diverse landscape Lakes, wooded areas, and open spaces Accessible via Helm Rd and just behind Fallen Oaks Subdivision Utilities already run in select areas Stunning pond for potential home/cabin site Ideal for recreational use, residential home site, or investment. Ideal Uses: Recreational retreat (fishing, hunting, hiking) Residential (home, cabin) Investment potential Embark on a journey of possibilities with this extraordinary 133.5-acre property. Schedule a visit today to experience firsthand the captivating charm and potential it holds.
$594,400
Mount Helm Road Brandon, MS 39047
- Type:
- Land
- Sq.Ft.:
- n/a
- Status:
- Active
- Beds:
- n/a
- Lot size:
- 59.44 Acres
- Baths:
- MLS#:
- 4078727
- Subdivision:
- Metes And Bounds
ADDITIONAL INFORMATION
LOCATED OFF MOUNT HELM ROAD IN RANKIN COUNTY, MS, THIS SURVEYED 59.44± ACRE TRACT IS CONVENIENTLY SITUATED APPROXIMATELY 14 MILES NORTHEAST OF BRANDON. The property offers roughly 1,000 feet of road frontage with power and water available along the road. There is a high transmission line traversing the property from east to west across the middle portion of the parcel. A majority of the land has been cleared offering the possibility for a home site or future development project. Power is provided through Central EPA and the water is with the East Fannin Water Association. The school district is listed under Northwest Rankin. Whether you are looking for a development project or to set roots in the country, give the Rankin 59.44 a look!
- Type:
- Land
- Sq.Ft.:
- n/a
- Status:
- Active
- Beds:
- n/a
- Lot size:
- 0.48 Acres
- Baths:
- MLS#:
- 4078896
- Subdivision:
- Village Square
ADDITIONAL INFORMATION
Situated off Spillway Road, this strategically placed commercial lot spans approximately 0.48+/- acres and offers remarkable visibility with a daily traffic count of at least 23,000 closeby on Spillway Rd. This property is zoned for general commercial use, specifically designed for enclosed commercial activities. The zoning permits businesses where the principal activity is conducted indoors, while also allowing for certain land uses with limited outdoor activities. This land use classification is perfectly suited for restaurants, retail shopping centers, and various independent commercial enterprises, making it an ideal location for businesses seeking to maximize exposure in a high-traffic area.
$279,900
120 Hanover Drive Brandon, MS 39047
- Type:
- Single Family
- Sq.Ft.:
- 1,875
- Status:
- Active
- Beds:
- 3
- Lot size:
- 0.24 Acres
- Year built:
- 1988
- Baths:
- 2.00
- MLS#:
- 4078377
- Subdivision:
- Hanover
ADDITIONAL INFORMATION
!!!NEW PAINT!!! Welcome home to 120 Hanover Drive in Brandon, MS. This well-kept 1,875 square foot brick home in Rankin County offers three bedrooms with two full baths and is move-in ready. The large front porch makes for a perfect setting for rocking chairs and enjoying a cup of sweet tea. The foyer opens into a large living area with trey ceilings, built-in shelves with cabinets, and a brick log fireplace for those chilly, cozy evenings. The spacious kitchen provides ample storage space with a separate eat-in kitchen and a separate dining room with trey ceilings. Off the kitchen is the large primary bedroom that offers an extra sitting area, a spacious walk-in closet, a grand primary bathroom, double sink with a jacuzzi tub, and a big walk-in shower. On the other side of the foyer are the additional two bedrooms and bath. Some extra amenities include hardwood floors, carpet, tile, a beautiful front door, and custom shelves and cabinets for all your storage needs. Another great feature of this home is the screened-in porch and fully fenced backyard that seems to have been made for entertainment; enjoy grilling with friends on the covered back patio as your guests enjoy a warm fire around the firepit. Also available is a shed for storage. This home is conveniently located minutes from The Ross Barnett Reservoir, eateries, shopping, and healthcare.
- Type:
- Land
- Sq.Ft.:
- n/a
- Status:
- Active
- Beds:
- n/a
- Lot size:
- 2.8 Acres
- Baths:
- MLS#:
- 4078135
ADDITIONAL INFORMATION
For Lease (PRV): Exquisite 2.8+/- Acre Homesite Near Outdoor Activities and Conveniences! Explore the possibilities with this expansive lot off of Fannin Landing Circle, close to Northshore Parkway. Nestled among mature trees, this property is steps away from scenic hiking and biking trails, with a nearby boat launch just around the corner. Enjoy easy access to shopping and more, all just minutes away. Situated on PRV Leasehold Property, this homesite offers a perfect blend of natural beauty and convenient location. Interested parties should contact their real estate agent for further details. A rare opportunity to build on a great lot!
$490,000
Northshore Parkway Brandon, MS 39047
- Type:
- Land
- Sq.Ft.:
- n/a
- Status:
- Active
- Beds:
- n/a
- Lot size:
- 2.5 Acres
- Baths:
- MLS#:
- 4078029
ADDITIONAL INFORMATION
Positioned prominently at the busy intersection where Fannin Landing Circle meets Northshore Parkway, this commercial corner lot offers exceptional visibility with an average daily car count of 11,000. Spanning approximately 2.5 acres, the property benefits from its strategic location on popular bike and jogging trails, enhancing foot traffic and accessibility. Situated on the left-hand side of the road, this leasehold land, owned by PRVWD, is zoned for general commercial use, focusing on enclosed commercial activities. The zoning permits businesses where the principal activity is conducted indoors, but it also accommodates certain land uses with limited outdoor activities. This land use classification is ideal for restaurants, retail shopping centers, and various independent commercial uses, offering a prime opportunity for businesses aiming to capitalize on both high vehicle and pedestrian exposure in a vibrant community setting.
- Type:
- Single Family
- Sq.Ft.:
- 2,311
- Status:
- Active
- Beds:
- 4
- Lot size:
- 0.22 Acres
- Year built:
- 2008
- Baths:
- 3.00
- MLS#:
- 4077929
- Subdivision:
- Castlewoods
ADDITIONAL INFORMATION
Welcome to 149 Willow Crest Circle of Castlewoods in Brandon. This 4 bedroom, 3 full bathroom home has a great layout and is ready for its new owners. Walk in to find beautiful pine floors in the foyer, dining room, and living room. The big kitchen has so much counter space, stainless appliances, a gas cooktop, and double ovens. Two guest rooms and a shared bathroom are off the kitchen. The primary suite is on the other side of the home and hosts double vanities, a walk in tile shower, a jetted soaking tub and two walk in closets. The 4th bedroom is by itself which makes it perfect for a guest room or office. New roof and AC in 2022. Call your favorite Realtor® for your private showing.
$289,500
513 Alverton Court Brandon, MS 39047
- Type:
- Single Family
- Sq.Ft.:
- 1,976
- Status:
- Active
- Beds:
- 4
- Lot size:
- 0.49 Acres
- Year built:
- 1979
- Baths:
- 2.00
- MLS#:
- 4077515
- Subdivision:
- Castlewoods
ADDITIONAL INFORMATION
Don't miss this newly renovated 4 BR/ 2 Bath home on a half acre wooded lot! This home is located at the end of a cul-de-sac with no through traffic. Imagine the privacy you'll enjoy on a half acre lot! The interior and exterior have been freshly painted and both bathrooms received the royal treatment with newly tiled showers, new vanities, mirrors, and new flooring. All the floors are solid surfaces; either tile, hardwood, or LVT. The kitchen has granite countertops and a smooth top stove. Nearly every room has built-ins for storage. Just wait until you see how spacious the family room is with its soaring vaulted beamed ceiling and fireplace. Don't forget the dining room, which of course can be used for dining, unless you need a bonus room for an office or study. Did we talk about the front porch? Who doesn't love a wide front porch for rockers, coffee and conversation. Out back is the double covered carport which can also double as party central with your friends and neighbors, overlooking the peaceful back yard and picket fence around the carport area. This property has one of the longest driveways for parking, and you're sure to love the convenience of the neighborhood.
Andrea D. Conner, License 22561, Xome Inc., License 21183, [email protected], 844-400-XOME (9663), 750 State Highway 121 Bypass, Suite 100, Lewisville, TX 75067

The data relating to real estate for sale on this web site comes in part from the IDX/RETS Program of MLS United, LLC. IDX/RETS real estate listings displayed which are held by other brokerage firms contain the name of the listing firm. The information being provided is for consumer's personal, non-commercial use and will not be used for any purpose other than to identify prospective properties consumers may be interested in purchasing. Information is deemed to be reliable but not guaranteed. Copyright 2021 MLS United, LLC. All rights reserved.
Brandon Real Estate
The median home value in Brandon, MS is $185,900. This is higher than the county median home value of $177,100. The national median home value is $219,700. The average price of homes sold in Brandon, MS is $185,900. Approximately 75.06% of Brandon homes are owned, compared to 19.14% rented, while 5.8% are vacant. Brandon real estate listings include condos, townhomes, and single family homes for sale. Commercial properties are also available. If you see a property you’re interested in, contact a Brandon real estate agent to arrange a tour today!
Brandon, Mississippi 39047 has a population of 23,421. Brandon 39047 is more family-centric than the surrounding county with 38.8% of the households containing married families with children. The county average for households married with children is 35.73%.
The median household income in Brandon, Mississippi 39047 is $72,529. The median household income for the surrounding county is $61,605 compared to the national median of $57,652. The median age of people living in Brandon 39047 is 38.8 years.
Brandon Weather
The average high temperature in July is 92.5 degrees, with an average low temperature in January of 35.3 degrees. The average rainfall is approximately 56.7 inches per year, with 0 inches of snow per year.
