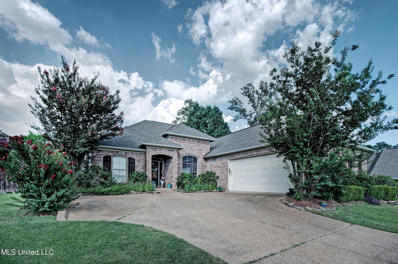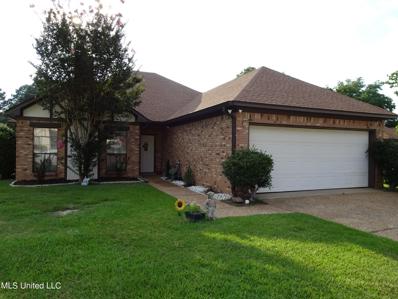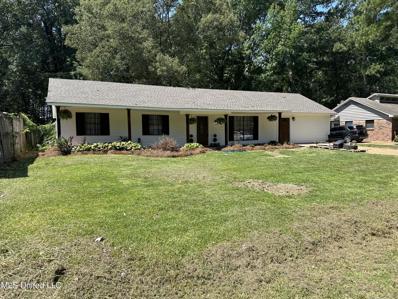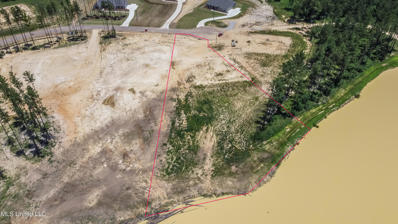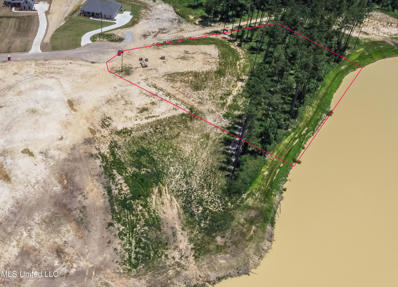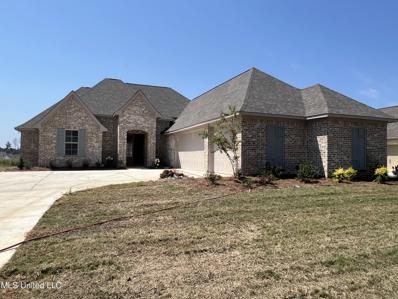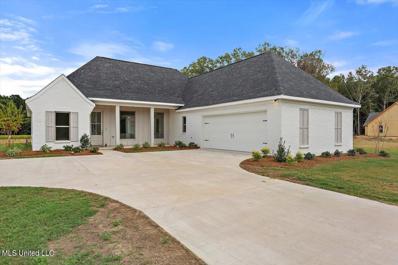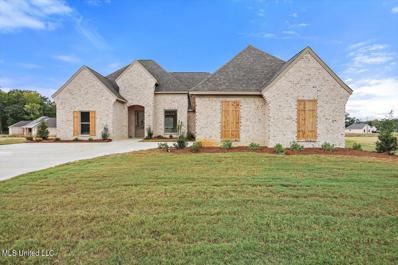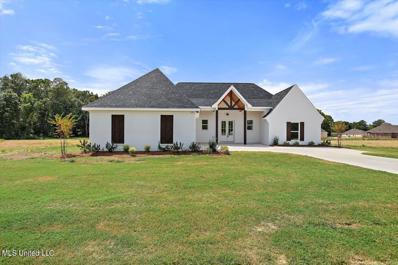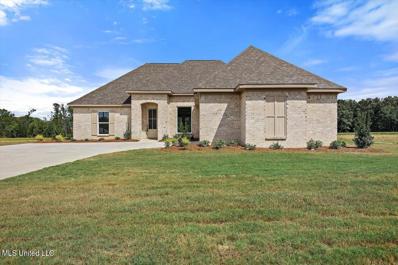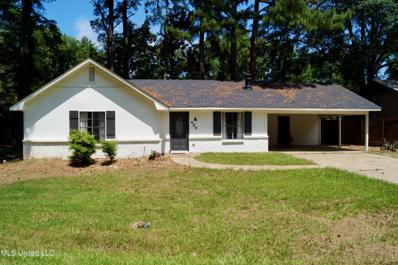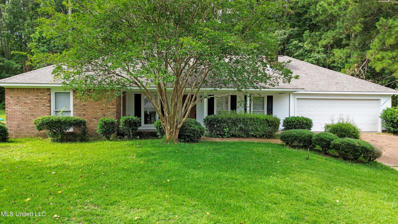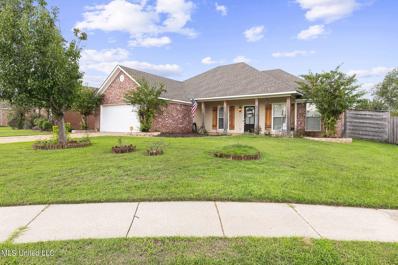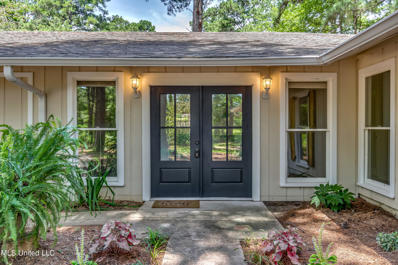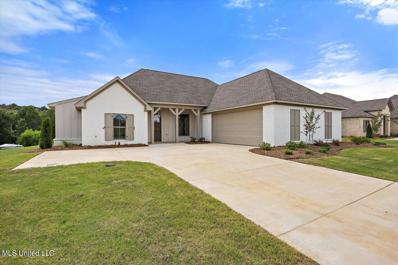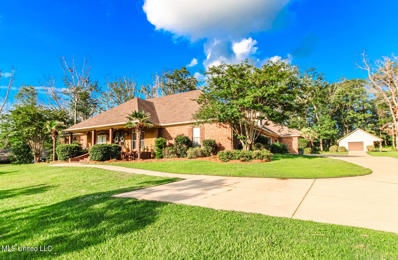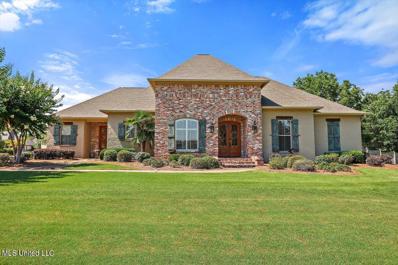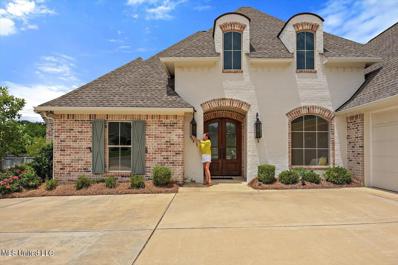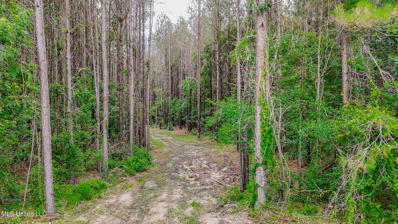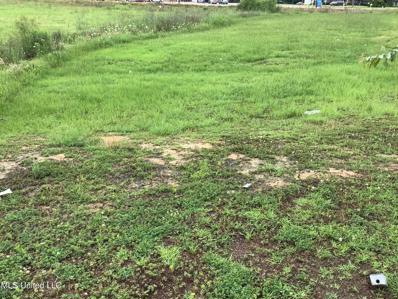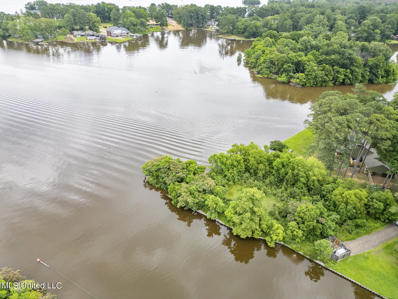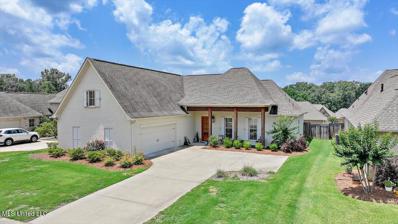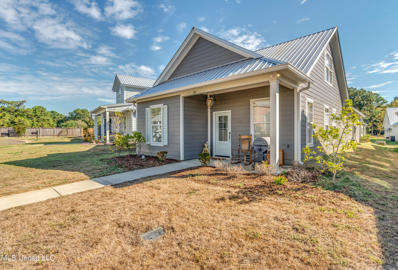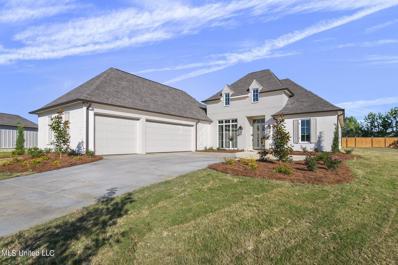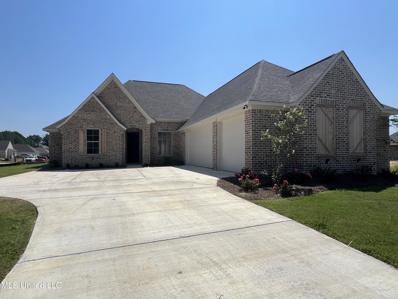Brandon MS Homes for Rent
- Type:
- Single Family
- Sq.Ft.:
- 1,945
- Status:
- Active
- Beds:
- 3
- Lot size:
- 0.25 Acres
- Year built:
- 2007
- Baths:
- 3.00
- MLS#:
- 4084001
- Subdivision:
- Turtle Ridge
ADDITIONAL INFORMATION
Welcome to 913 Sea Turtle Cove, a charming oasis at the end of a peaceful cul-de-sac in Turtle Ridge! This delightful 3-bedroom, 2.5-bathroom home spans 1,945 sq ft and offers a blend of style and comfort, perfect for your dream living space. Step inside and be greeted by a spacious split plan layout, designed for both functionality and elegance. The living room is a true centerpiece, featuring a stunning brick accent wall and a cozy gas log fireplace, perfect for relaxing evenings. Imagine curling up with a good book or hosting friends in this inviting space. The kitchen is a chef's delight, boasting a gas cooktop, built-in oven, and microwave. Whether you're preparing a quick meal or a gourmet feast, this kitchen has everything you need. The adjacent dining area is perfect for family meals and entertaining guests. Retreat to the primary bedroom, where luxury meets convenience. The en-suite bathroom features a luxurious tile shower, offering a spa-like experience right at home. A private office provides a quiet space for work or study, making remote work a breeze. The huge laundry room ensures that even chores are a pleasure in this well-thought-out space. The outdoor amenities are just as impressive. Enjoy the fenced backyard, ideal for outdoor activities and gatherings. The screened-in back porch is perfect for morning coffee or evening relaxation, offering a serene view of your private oasis. The side entry garage adds to the convenience and curb appeal of this lovely home. Come and experience the perfect blend of style, comfort, and convenience at 913 Sea Turtle Cove. Your dream home awaits! Contact the REALTOR® of your choice to see this one TODAY!!
$268,500
355 Wicklow Circle Brandon, MS 39047
- Type:
- Other
- Sq.Ft.:
- 1,601
- Status:
- Active
- Beds:
- 3
- Lot size:
- 0.18 Acres
- Year built:
- 1997
- Baths:
- 2.00
- MLS#:
- 4083793
- Subdivision:
- Castlewoods
ADDITIONAL INFORMATION
PRICE IMPROVEMENT !!!! Check out this beautifully maintained and updated patio home in Wicklow of Castlewoods. This Garden Home is in a prime location just steps away from the clubhouse and golf course. The Wicklow Association maintains the front lawns so yard maintenance is a breeze. You will adore the stylish updates throughout the home. Gorgeous slab granite counters, glass tile backsplash, stainless appliances, and wood floors are just a few of the features everyone will appreciate. Bedrooms number two and three share a hall bath. Out back there is a covered patio, perfect for lazy outdoor afternoons or early morning coffee break. This home sits on a corner lot offering extra privacy.
- Type:
- Single Family
- Sq.Ft.:
- 1,737
- Status:
- Active
- Beds:
- 4
- Lot size:
- 0.27 Acres
- Year built:
- 1980
- Baths:
- 3.00
- MLS#:
- 4083776
- Subdivision:
- Bellegrove
ADDITIONAL INFORMATION
Come and view this 4br/3ba split-plan home newly remodeled. Home features New Roof, new flooring luxury vinyl (NO Carpets!), granite countertops in kitchen and new Stainless Steele appliances, new fixtures, wood-burning fireplace, living room & a den area, new deck, spacious back yard, near shopping(Krogers, Aldi, Walmart, strip malls), dining , & entertaining, and medical centers. Home is near walking trails, reservoir, main roads and highways & minutes to airport. Home qualifies for USDA zero down pmt and many down payment assistant programs. Call you favorite realtor now!
- Type:
- Land
- Sq.Ft.:
- n/a
- Status:
- Active
- Beds:
- n/a
- Lot size:
- 1.72 Acres
- Baths:
- MLS#:
- 4083768
ADDITIONAL INFORMATION
Dreaming of your perfect home? Build it on approx 1.72 acres in the coveted Fallen Oak Subdivision. Note: lot lines in images are approximate and not exact. Ideally located on Hwy 25 in Rankin County, just 11 minutes from Dogwood. Experience the charm of country living with town conveniences. In the highly regarded Oakdale and NWR school districts. Call today to secure your dream home site!
- Type:
- Land
- Sq.Ft.:
- n/a
- Status:
- Active
- Beds:
- n/a
- Lot size:
- 1.8 Acres
- Baths:
- MLS#:
- 4083767
ADDITIONAL INFORMATION
Dreaming of your perfect home? Build it on approx 1.80 acres in the coveted Fallen Oak Subdivision. Note: lot lines in images are approximate and not exact. Ideally located on Hwy 25 in Rankin County, just 11 minutes from Dogwood. Experience the charm of country living with town conveniences. In the highly regarded Oakdale and NWR school districts. Call today to secure your dream home site!
$429,900
708 Bearing Way Brandon, MS 39047
Open House:
Sunday, 9/29 2:00-4:00PM
- Type:
- Single Family
- Sq.Ft.:
- 2,236
- Status:
- Active
- Beds:
- 4
- Lot size:
- 0.35 Acres
- Year built:
- 2024
- Baths:
- 3.00
- MLS#:
- 4083642
- Subdivision:
- Northshore
ADDITIONAL INFORMATION
Brand New Construction in Northshore Subdivision and Northshore Elementary School District. When completed this home will feature the finest finishes such as: wood floors, top of the line stainless appliances, designer handpicked light fixtures and finishes. The subdivision has a community pool and cabana, and the best part is NO leasehold fees and NO city taxes and yet just a hop skip and a jump to all the city shopping and dining and of course just minutes to all the Ross Barnett Reservoir water activities from fishing to boating to you name it. Call today to add your personal touches.
$464,000
425 Lennon Lane Brandon, MS 39047
Open House:
Sunday, 9/29 2:00-4:00PM
- Type:
- Single Family
- Sq.Ft.:
- 2,320
- Status:
- Active
- Beds:
- 4
- Lot size:
- 1.95 Acres
- Year built:
- 2024
- Baths:
- 3.00
- MLS#:
- 4083560
- Subdivision:
- Lennon Farms
ADDITIONAL INFORMATION
Lennon Farms...Pisgah's newest subdivision with beautiful new construction homes on acreage! Situated on 1.95 acres, this 4 bedroom, 3 bath home features 2,320 square feet of living space and is flooded with natural light! The living room has built-ins as well as a gas fireplace, and large picture windows! The kitchen contains quartz counter tops, stylish backsplash, stainless steel gas cooktop, built-in oven and microwave, and a walk-in pantry! Large dining area overlooking the back yard! Enjoy working from home in the home office with built-in desk and storage. Stunning primary suite...the bedroom has a vaulted ceiling with wood accent, and the bathroom and walk-in closet are luxurious! The bathroom features include a shower with a rain head faucet, soaking tub, dual vanities and storage. Other highlights of this home include stylish fixtures, luxury vinyl plank (LVP) flooring, tall ceilings, and stylish finishes. Don't miss the opportunity to make this beautiful home yours! Lennon Farms is a new development featuring a single quiet street with just 15 homes, each on spacious lots just under 2 acres. Located in the desirable Pisgah School District, Lennon Farms offers a cozy, small community atmosphere. The lots in Lennon Farms are very wide for added privacy. You will not have another home right up against your home. **Directions: Lennon Farms is a brand-new street and is not yet in map apps just yet. To locate Lennon Farms by using GPS/Maps, use the following address ''4087 MS-43, Brandon, MS 39047''. This address will take you very close to the entrance of Lennon Farms. Lennon Farms (Lennon Lane) is the street/subdivision right beside the new Pisgah Place subdivision. They are 2 separate subdivisions. Or to locate it without a maps app or GPS follow these directions. From Flowood area, head east on Lakeland / Hwy 25. Take exit 43 towards Canton/Sandhill. Take a LEFT onto Hwy 43 and go about 2 miles. Lennon Farms will be located down on the left right past Lake Harbor Trade Depot.
$449,900
420 Lennon Lane Brandon, MS 39047
Open House:
Sunday, 9/29 2:00-4:00PM
- Type:
- Single Family
- Sq.Ft.:
- 2,255
- Status:
- Active
- Beds:
- 4
- Lot size:
- 1.98 Acres
- Year built:
- 2024
- Baths:
- 3.00
- MLS#:
- 4083558
- Subdivision:
- Lennon Farms
ADDITIONAL INFORMATION
Almost complete in Lennon Farms...Pisgah's newest lovely acreage lot subdivision with gorgeous new construction homes! Situated on 1.98 acres, this 4 bedroom, 3 bath home features 2,255 square feet of living space and is filled with natural light! This floor plan is absolutely gorgeous and unique! The living room has built-ins as well as a gas fireplace, and large picture windows! Two eating areas, open floor plan and the most beautiful kitchen! The kitchen contains quartz counter tops, a gray herringbone style backsplash, and a window over the kitchen sink! Stainless steel gas cooktop, built-in oven and microwave, and a great size pantry! There is even a home office..perfect for a homework area or for the work from home employee! Stunning primary suite, the tile in the primary bathroom is just perfection...and the shower is complete with a rain head shower, too! Both of the guest bathrooms also have dual vanities! Other highlights of this home include stylish fixtures, luxury vinyl plank (LVP) flooring, tall ceilings, and stylish finishes. Don't miss the opportunity to make this beautiful home yours! Lennon Farms is a new development featuring a single quiet street with just 15 homes, each on spacious lots just under 2 acres. Located in the desirable Pisgah School District, Lennon Farms offers a cozy, small community atmosphere. The lots in Lennon Farms are very wide for added privacy. You will not have another home right up against your home. **Directions: Lennon Farms is a brand-new street and is not yet in map apps just yet. To locate Lennon Farms by using GPS/Maps, use the following address ''4087 MS-43, Brandon, MS 39047''. This address will take you very close to the entrance of Lennon Farms. Lennon Farms (Lennon Lane) is the street/subdivision right beside the new Pisgah Place subdivision. They are 2 separate subdivisions. Or to locate it without a maps app or GPS follow these directions. From Flowood area, head east on Lakeland / Hwy 25. Take exit 43 towards Canton/Sandhill. Take a LEFT onto Hwy 43 and go about 2 miles. Lennon Farms will be located down on the left right past Lake Harbor Trade Depot.
$449,900
424 Lennon Lane Brandon, MS 39047
Open House:
Sunday, 9/29 2:00-4:00PM
- Type:
- Single Family
- Sq.Ft.:
- 2,252
- Status:
- Active
- Beds:
- 4
- Lot size:
- 1.98 Acres
- Year built:
- 2024
- Baths:
- 3.00
- MLS#:
- 4083546
- Subdivision:
- Lennon Farms
ADDITIONAL INFORMATION
Welcome to Lennon Farms in the Pisgah School District! This newly constructed home features 4 bedrooms, 3 bathrooms, and 2,252 square feet of living space, situated on a 1.98-acre lot. This modern farmhouse boasts an open and functional floor plan, perfect for today's lifestyle. Highlights of this home include stylish fixtures, luxury vinyl plank (LVP) flooring, granite countertops, tall ceilings, and large windows that flood the space with natural light. Additional features include a convenient stop-and-drop area off the garage entry, a pantry off the kitchen, and a spacious back patio. The primary suite offers a spacious bedroom with a raised/vaulted ceiling and a luxurious private bath. The bathroom includes a custom oversized shower with a secondary rain showerhead, dual vanities, and a soaking tub. Don't miss the opportunity to make this beautiful home yours! Lennon Farms is a new development featuring a single quiet street with just 15 homes, each on spacious lots just under 2 acres. Located in the Pisgah School District, Lennon Farms offers a cozy, small community atmosphere. The lots in Lennon Farms are very wide for added privacy. You will not have another home right up against your home. The lot width for this particular home is 396 feet wide! **Directions: Lennon Farms is a brand-new street and may not be in maps apps just yet. To locate Lennon Farms by using GPS/Maps, use the following address ''4087 MS-43, Brandon, MS 39047''. This address will take you very close to the entrance of Lennon Farms. Lennon Farms (Lennon Lane) is the street/subdivision right beside the new Pisgah Place subdivision. They are 2 separate subdivisions. Or to locate it without a maps app or GPS follow these directions. From Flowood area, head east on Lakeland / Hwy 25. Take exit 43 towards Canton/Sandhill. Take a LEFT onto Hwy 43 and go about 2 miles. Lennon Farms will be located down on the left right past Lake Harbor Trade Depot.
$446,000
421 Lennon Lane Brandon, MS 39047
Open House:
Sunday, 9/29 2:00-4:00PM
- Type:
- Single Family
- Sq.Ft.:
- 2,230
- Status:
- Active
- Beds:
- 4
- Lot size:
- 1.95 Acres
- Year built:
- 2024
- Baths:
- 3.00
- MLS#:
- 4083545
- Subdivision:
- Lennon Farms
ADDITIONAL INFORMATION
Don't miss out on this brand-new home in Lennon Farms, located within the Pisgah School District. This home features an open floor plan, a formal dining room, a separate breakfast nook, ample storage space, a built-in office nook, and a convenient stop-and-drop area. The home is finished with durable luxury vinyl plank (LVP) flooring, granite countertops, and stylish fixtures. The primary suite includes a spacious bedroom with a vaulted ceiling, a private bath with dual vanities, a custom tiled shower, a soaking tub, and a walk-in closet. The other three bedrooms are located on the opposite side of the home. Two of these bedrooms share a Jack and Jill bath, while the fourth bedroom is situated at the front beside the third full bathroom off the hallway. The home sits on a 1.95-acre lot that is approximately 387 feet wide, ensuring plenty of space and privacy from neighboring homes. Lennon Farms is a new development featuring a single quiet street with just 15 homes, each on spacious lots just under 2 acres. Located in the desirable Pisgah School District, Lennon Farms offers a cozy, small community atmosphere. The lots in Lennon Farms are very wide for added privacy. You will not have another home right up against your home. **Directions: Lennon Farms is a brand-new street and is not yet in map apps just yet. To locate Lennon Farms by using GPS/Maps, use the following address ''4087 MS-43, Brandon, MS 39047''. This address will take you very close to the entrance of Lennon Farms. Lennon Farms (Lennon Lane) is the street/subdivision right beside the new Pisgah Place subdivision. They are 2 separate subdivisions. Or to locate it without a maps app or GPS follow these directions. From Flowood area, head east on Lakeland / Hwy 25. Take exit 43 towards Canton/Sandhill. Take a LEFT onto Hwy 43 and go about 2 miles. Lennon Farms will be located down on the left right past Lake Harbor Trade Depot.
- Type:
- Single Family
- Sq.Ft.:
- 1,433
- Status:
- Active
- Beds:
- 3
- Lot size:
- 0.5 Acres
- Year built:
- 1977
- Baths:
- 2.00
- MLS#:
- 4083467
- Subdivision:
- Turtle Creek
ADDITIONAL INFORMATION
Better hurry. This is a good one in Turtle Creek. Short walk to the Reservoir water and views as you pull in driveway. Totally updated New roof. New HVAC. 3/2. Great schools. Great yard. 2 closets in Master, huge laundry room with enough room for additional fridge...it's a jewel in Rankin County 39047!
- Type:
- Single Family
- Sq.Ft.:
- 1,881
- Status:
- Active
- Beds:
- 3
- Lot size:
- 0.26 Acres
- Year built:
- 1988
- Baths:
- 2.00
- MLS#:
- 4083437
- Subdivision:
- Cliffview
ADDITIONAL INFORMATION
*NEW LVT FLOORS added through out home 8/20/24* This 1,881 square foot home with a new roof, in Cliffview Subdivision features three bedrooms and two bathrooms, providing plenty of space for comfortable living. It's just a short walk to the big water, ideal for outdoor activities. The backyard offers privacy as it backs up to trees with no neighbors behind. Located on a quiet cul-de-sac, this home combines seclusion with convenience. Don't miss the chance to make this your new home!
$268,450
613 Mitchell Cove Brandon, MS 39047
- Type:
- Single Family
- Sq.Ft.:
- 1,623
- Status:
- Active
- Beds:
- 3
- Lot size:
- 0.23 Acres
- Year built:
- 2004
- Baths:
- 2.00
- MLS#:
- 4083274
- Subdivision:
- Reservoir East
ADDITIONAL INFORMATION
This gorgeous, well-kept home in Reservoir East has so much more than your typical house in this price range. Inside, there are accent walls in the living area, built-in book shelves, a coat closet, and a fireplace. The kitchen is perfect for entertaining with bar seating, plenty of countertop space and lots of cabinet storage. A brand new dishwasher too! The bedrooms are large and have their own built-ins. Every bedroom has an oversized walk-in closet. In the backyard, there is a fabulous covered patio area. This is a great place to spend the cool fall evenings watching football! With the custom chandelier, string lights and firepit spot, you'll want to spend lots of time out here! The backyard is surrounded by an eight foot basketweave privacy fence. There is also a hookup for a whole house generator. (The generator itself is available at a different price. Ask your agent for details.) This house is sure to check all the boxes!
- Type:
- Single Family
- Sq.Ft.:
- 3,032
- Status:
- Active
- Beds:
- 3
- Lot size:
- 3 Acres
- Year built:
- 1979
- Baths:
- 2.00
- MLS#:
- 4083140
- Subdivision:
- Metes And Bounds
ADDITIONAL INFORMATION
Completely updated 3 Bedroom/3 bath home with an office on approx. 3 acres in the Northshore Elementary School District! 1 of the guest bedrooms could be a mother-in-law suite. New flooring, fresh paint, updated bathrooms and kitchen with quartz countertops, new stainless-steel appliances, 2 large living spaces, separate workshop and so much more on a private, wooded lot! This is country living at its best! Call your REALTOR to view and make this your new home!
- Type:
- Single Family
- Sq.Ft.:
- 2,220
- Status:
- Active
- Beds:
- 4
- Lot size:
- 0.5 Acres
- Year built:
- 2024
- Baths:
- 3.00
- MLS#:
- 4082857
- Subdivision:
- River Forest
ADDITIONAL INFORMATION
Beautiful new construction in the heart of the reservoir area. Granite counters, stainless appliances, walk in pantry, hardwood floors. Master bath opens up to a large walk-in closet and features a double vanity, separate tub and shower. Living room is large with a fireplace and a nice view of the backyard. Land behind home is wildlife property and cannot be developed.. Close to restaurants and shopping.
- Type:
- Single Family
- Sq.Ft.:
- 3,381
- Status:
- Active
- Beds:
- 5
- Lot size:
- 2.95 Acres
- Year built:
- 2006
- Baths:
- 5.00
- MLS#:
- 4082799
- Subdivision:
- Virginia Valley
ADDITIONAL INFORMATION
Rare Find in Rankin County! If you've been looking for a mother-in-law suite or mother-in-law plan, this one has an even better option for you! Beautiful custom-built 5 bedroom/4 ½ bath home, a 2 bedroom/2 bath guest house, and a large workshop, all on 3 acres close to the conveniences of the city but far enough from the hustle and bustle to enjoy quiet, peaceful living. The main home's 3,380 sq ft, includes 5 bedrooms (or 4 plus a bonus room) and 4 ½ bathrooms. The 1,530 sq ft 2 bed/2 bath guest home, that's connected through a shared three car garage, has its own private entrance—making it perfect for guests or multi-generational living. Recent upgrades to note are—a new whole house 24KW Generac generator, new roof for both homes, new A/C in the main home, new engineered hardwood flooring in both homes, new carpet on the main home's stairs and in the bonus room, new fence in the backyard, and fresh paint in many rooms. Brick steps lead up to the large, inviting front porch of the main home. Inside you'll be met with an abundance of natural light that floods the main living space of the home. High ceilings here and throughout the home are adorned with elegant crown molding while wood beams offer a rustic charm to the space. To the right of the foyer is the formal dining area and straight ahead is a spacious yet cozy family room featuring a beautiful brick fireplace in the center of a wall of custom made bookcases. The kitchen, which is open to the family room, is truly the heart of this home. Granite countertops that perfectly complement the gray cabinetry along with a stunning brick archway that frames the stovetop combine to create a really beautiful space! Cleverly designed cabinets feature pull-out drawers for easy access to cooking essentials. Additional features in the kitchen include a double oven, a new built-in icemaker, and a pot filler. You can enjoy casual meals in the nearby breakfast nook while taking in the view of the backyard through its big picture window or gather around the bar that spans two sides of the kitchen and even has room for stools on both sides. The home's screened-in sunroom is a relaxing spot to enjoy your morning coffee as is the spacious deck in the backyard that is shared by the guest house. Back inside, you'll find one of the home's guest bedrooms right off the living room. This bedroom has its own full bathroom. The primary bedroom is just around the corner and it is grand! With plenty of room for a sitting area as well as all of your bedroom furniture, and French doors that lead to the home's sunroom, this space is sure to serve as your own private retreat! The ensuite includes his and her closets, a double vanity, a jetted tub, an oversized shower with double shower heads and a private water closet. On the opposite side of the home, there's a half bath for guests, two additional bedrooms with built-in desks, and a Jack and Jill bathroom with double vanities. Close by is the laundry room and stairs to the bonus room or 5th bedroom, its full bathroom, and walk-in attic access. In the guest house, you'll find a primary bedroom with a walk-in closet and private bath, a guest bedroom, a second full bath, a full kitchen, dining area, family room, office or hobby room, and a morning room that features a unique pass-thru fireplace shared with the family room. The home has its own garage and there you will find a large laundry room which is a heated/cooled space. The home also has several handicap-accessible features if needed. Don't miss the 20 x 20 workshop equipped with electricity, plumbing and an even an outdoor shower. This property has it all! If its perfect blend of luxury and convenience checks all your boxes, hurry and schedule an appointment to view it before it's gone!
- Type:
- Single Family
- Sq.Ft.:
- 4,005
- Status:
- Active
- Beds:
- 4
- Lot size:
- 1.26 Acres
- Year built:
- 2010
- Baths:
- 4.00
- MLS#:
- 4082816
- Subdivision:
- Bonne Vie
ADDITIONAL INFORMATION
This gorgeous home in Bonne Vie has it all. At 4,000 sqft the home is large but at the same time it feels cozy. Luxury features make life living here such a treat while also making it very livable. Brick accents throughout, pine flooring, tall ceilings, plenty of nature light, and custom woodwork give this home that country French feel. Just off the living and keeping room is an enclosed sunroom with views of the back patio and expansive backyard. Don't let this amazing home pass you by. The floor plan, finishes, landscaped 1.75 acre lot and the care this owner has taken, make this a stand-out property. Call your Realtor today for your private showing.
$529,310
216 Reservoir Way Brandon, MS 39047
- Type:
- Single Family
- Sq.Ft.:
- 2,582
- Status:
- Active
- Beds:
- 4
- Lot size:
- 0.5 Acres
- Year built:
- 2020
- Baths:
- 3.00
- MLS#:
- 4082579
- Subdivision:
- Northshore Landing
ADDITIONAL INFORMATION
Experience the epitome of luxury living in this beautiful NorthShore Landing home. With its stunning design, serene views, and premium features, this property is more than just a house - it's a lifestyle. Whether hosting a formal dinner party or a casual get-together, this home is designed to accommodate your needs. The open concept living area is perfect for socializing, while the outdoor patio extends your entertaining space, allowing guests to enjoy the stunning views and fresh air. Come see if this Luxury Living looks like you!
$149,000
Sand Hill Road Pisgah, MS 39047
- Type:
- Land
- Sq.Ft.:
- n/a
- Status:
- Active
- Beds:
- n/a
- Lot size:
- 10 Acres
- Baths:
- MLS#:
- 4082210
- Subdivision:
- Metes And Bounds
ADDITIONAL INFORMATION
Have you been looking for a place to build your dream home in Pisgah? This beautiful 10 acre lot is ready for you! There is a 1320 ft. long drive that leads to the back of the property where approximately 1 acre has already been cleared and is peacefully tucked away from the road. The rest of the property is loaded with mature hardwoods mixed with pines. This property is conveniently located near Flowood, the Ross Barnett Reservoir, and much more. Lots of room and potential so don't wait, contact your REALTOR today!
$279,900
Hwy 471/vine Brandon, MS 39047
- Type:
- Land
- Sq.Ft.:
- n/a
- Status:
- Active
- Beds:
- n/a
- Lot size:
- 4.08 Acres
- Baths:
- MLS#:
- 4081271
- Subdivision:
- Metes And Bounds
ADDITIONAL INFORMATION
4.08 acre lot. Commercial corner lot. Zoned C2.
$200,000
Arrowhead Trail Brandon, MS 39047
- Type:
- Land
- Sq.Ft.:
- n/a
- Status:
- Active
- Beds:
- n/a
- Lot size:
- 0.89 Acres
- Baths:
- MLS#:
- 4081131
- Subdivision:
- Arrowhead Point
ADDITIONAL INFORMATION
WATERFRONT LOT on the Reservoir. This .89 acre lot is known as THE POINT of Arrowhead Point subdivision. Situated in an established neighborhood and close to everything the Rez has to offer!
- Type:
- Single Family
- Sq.Ft.:
- 2,445
- Status:
- Active
- Beds:
- 4
- Lot size:
- 0.21 Acres
- Year built:
- 2017
- Baths:
- 3.00
- MLS#:
- 4080830
- Subdivision:
- Vintners Crossing
ADDITIONAL INFORMATION
Welcome to your dream home in the heart of Flowood! This stunning four-bedroom, three-bathroom residence, meticulously crafted in 2017, offers the perfect blend of modern elegance and timeless charm. As you step inside, you'll immediately notice the attention to detail, from the beautiful fixtures to the exquisite heart of pine wood floors that add warmth and character throughout the living room and master bedroom. The spacious master bedroom beckons with its inviting ambiance, providing a peaceful retreat at the end of the day. Pamper yourself in the luxurious master bathroom, complete with a tile shower and indulgent soaking tub, perfect for unwinding after a long day. Storage is never an issue with the generously sized closet, offering ample space for all your belongings and more. The split plan home separate's two bedrooms with a bathroom on the west end of the home. Upstarts you will find a huge fourth bedroom complete with its on full bath. The kitchen offers plenty of space with beautiful granite counters. The stainless appliances will give you everything you need to prep for a long week. Conveniently located near Flowood's shopping destinations and other attractions, this home offers not just comfort, but also unparalleled convenience. Whether you're enjoying a leisurely stroll through nearby parks or exploring the vibrant local scene, everything you need is right at your fingertips. The sunsets are amazing on the back porch. A place where everyone seems to gather on afternoons. Don't miss out on the opportunity to make this exquisite four-bedroom home your own. Schedule a viewing today and experience luxury living at its finest!
$324,900
308 Hamilton Court Brandon, MS 39047
- Type:
- Single Family
- Sq.Ft.:
- 1,743
- Status:
- Active
- Beds:
- 3
- Lot size:
- 0.1 Acres
- Year built:
- 2022
- Baths:
- 3.00
- MLS#:
- 4080752
- Subdivision:
- The Hamlet
ADDITIONAL INFORMATION
Welcome to 308 Hamilton Court, a residence nestled within the secure gates of the ''Hamlet'' development. This delightful neighborhood offers a hassle-free, low-maintenance lifestyle. The property has a front yard with convenient rear garage access for residents. It's conveniently situated near all amenities and notably falls outside the PRV Leasehold, yet it is eligible for 100% financing in the USDA Zone. This 3-bedroom, 3-bathroom patio home has been thoughtfully designed for optimal energy efficiency and low maintenance needs. It has a tankless water heater, enhanced insulation, and high-quality construction materials. As the home is nearly brand new, the warranties from its recent construction are transferrable to the next homeowner. Embracing a charming coastal cottage style, the residence sports a durable metal roof and has no carpet! Inside, you'll find solid surface countertops, stainless steel appliances, and an abundance of surprising storage solutions. The home accommodates two spacious bedrooms on the lower level, each with its own attached bath, while an additional bedroom and bathroom grace the upper floor. Don't miss the chance to experience carefree living at the Hamlet - call today to schedule a private tour of this inviting property!
- Type:
- Single Family
- Sq.Ft.:
- 2,979
- Status:
- Active
- Beds:
- 4
- Lot size:
- 0.41 Acres
- Year built:
- 2024
- Baths:
- 4.00
- MLS#:
- 4080574
- Subdivision:
- River Forest
ADDITIONAL INFORMATION
Custom Craftsmanship best describes this builder's home. From start to finish, timeless, distinctive, and classic. Situated on a large premium cul de sac lot, this home features almost 3000 square feet, 4 bedrooms, 3.5 baths, 3 car garage, and gas lit entry with double glass entry doors. Once inside, you are greeted with a generous foyer and a herringbone design wood floor. The formal dining is off the foyer and features floor to ceiling windows with transoms and opens into a spacious living room with uniquely designed traditional paneling in both the living and dining room, a butler's pantry with glass cabinet doors and wine cooler. This open floor plan is flooded with light, and the kitchen is a chef's dream. Designed with entertainment in mind a spacious living room with 3 picture windows overlooking a large covered back porch, a customed designed fireplace with remote gas logs. The kitchen includes a massive island, beautiful stone countertops, shaker cabinets with ton storage, under cabinet lighting, and upgraded stainless steel WiFi appliances. Reclaimed pine floors run throughout most of the home. The primary suite is spacious and showcases large windows, a custom designed vaulted ceiling, and glass door that leads out to the large, covered porch. The primary bathroom has a double vanity, free standing tub, a convenient frameless glass walk-in shower, and a separate water closet for privacy. There is also a generously sized primary walk-in closet with glass front cabinets and custom-built ins. There are 2 more equally sized bedrooms downstairs with access to a bathroom that boasts full tile showers and an abundance of cabinetry. The 4th bedroom and private bath are located upstairs with 3 oversized windows and plenty of light, a bonus area off the bedroom with extra cabinet space. The laundry room has a convenient utility sink, upgraded tile flooring and more storage with a row of upper cabinets. The backyard is for outdoor enthusiasts. You'll love the covered back porch, outdoor grill and custom cabinet, cul de sac style design, and over the top landscaping front and back. Other custom features include an upgraded insulated attic and high efficiency HVAC system, complete with full surround gutter and irrigation package. LOCATION, LOCATION, LOCATION! This home is located just minutes away from The Reservoir, easy access to fabulous shopping, amazing restaurants, and great schools.
$405,900
696 Bearing Way Brandon, MS 39047
Open House:
Sunday, 9/29 2:00-4:00PM
- Type:
- Single Family
- Sq.Ft.:
- 2,099
- Status:
- Active
- Beds:
- 4
- Lot size:
- 0.25 Acres
- Year built:
- 2024
- Baths:
- 3.00
- MLS#:
- 4080570
- Subdivision:
- Northshore
ADDITIONAL INFORMATION
Brand New Construction in Northshore Subdivision and Northshore Elementary School District. When completed this home will feature the finest finishes such as: wood floors, top of the line stainless appliances, designer handpicked light fixtures and finishes. The subdivision has a community pool and cabana, and the best part is NO leasehold fees and NO city taxes and yet just a hop skip and a jump to all the city shopping and dining and of course just minutes to all the Ross Barnett Reservoir water activities from fishing to boating to you name it. Call today to add your personal touches.
Andrea D. Conner, License 22561, Xome Inc., License 21183, [email protected], 844-400-XOME (9663), 750 State Highway 121 Bypass, Suite 100, Lewisville, TX 75067

The data relating to real estate for sale on this web site comes in part from the IDX/RETS Program of MLS United, LLC. IDX/RETS real estate listings displayed which are held by other brokerage firms contain the name of the listing firm. The information being provided is for consumer's personal, non-commercial use and will not be used for any purpose other than to identify prospective properties consumers may be interested in purchasing. Information is deemed to be reliable but not guaranteed. Copyright 2021 MLS United, LLC. All rights reserved.
Brandon Real Estate
The median home value in Brandon, MS is $185,900. This is higher than the county median home value of $177,100. The national median home value is $219,700. The average price of homes sold in Brandon, MS is $185,900. Approximately 75.06% of Brandon homes are owned, compared to 19.14% rented, while 5.8% are vacant. Brandon real estate listings include condos, townhomes, and single family homes for sale. Commercial properties are also available. If you see a property you’re interested in, contact a Brandon real estate agent to arrange a tour today!
Brandon, Mississippi 39047 has a population of 23,421. Brandon 39047 is more family-centric than the surrounding county with 38.8% of the households containing married families with children. The county average for households married with children is 35.73%.
The median household income in Brandon, Mississippi 39047 is $72,529. The median household income for the surrounding county is $61,605 compared to the national median of $57,652. The median age of people living in Brandon 39047 is 38.8 years.
Brandon Weather
The average high temperature in July is 92.5 degrees, with an average low temperature in January of 35.3 degrees. The average rainfall is approximately 56.7 inches per year, with 0 inches of snow per year.
