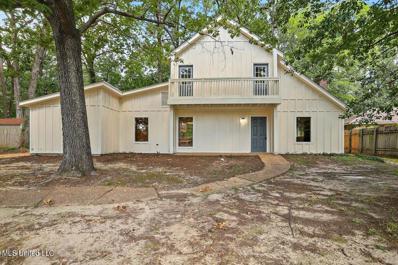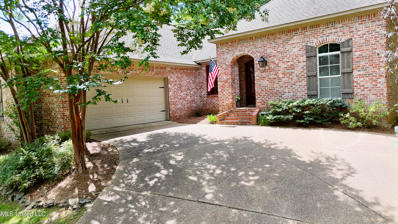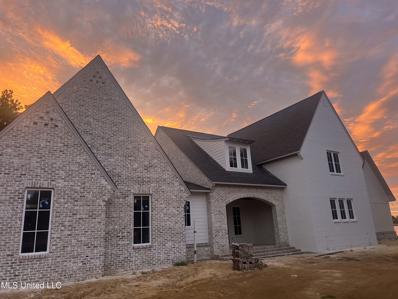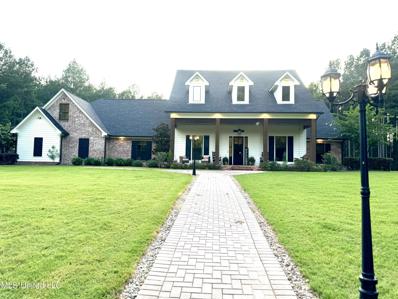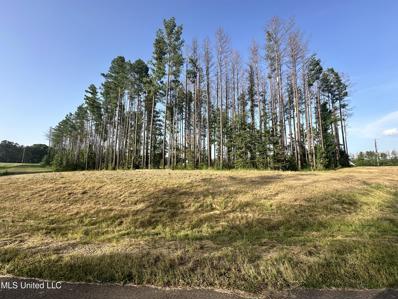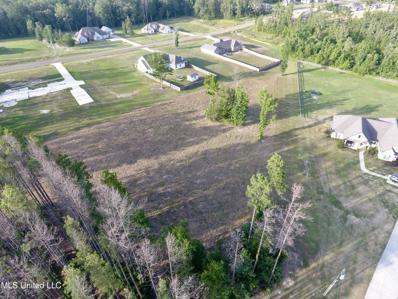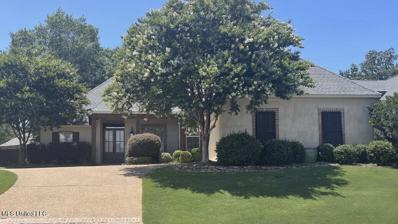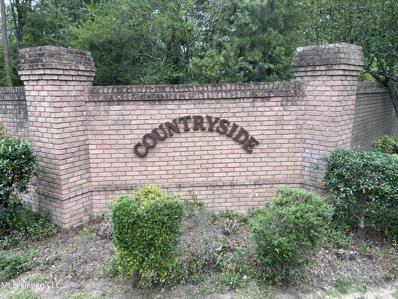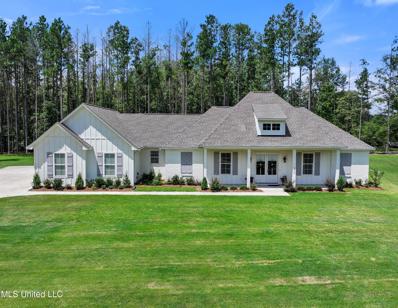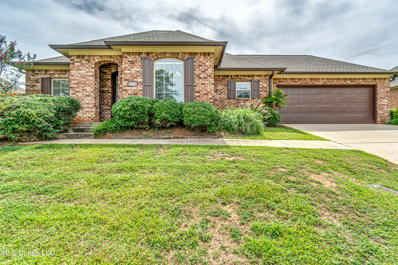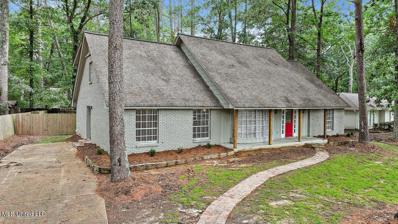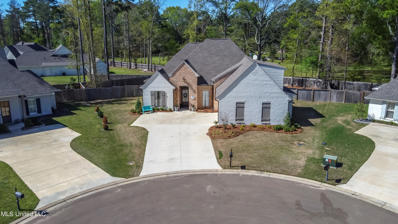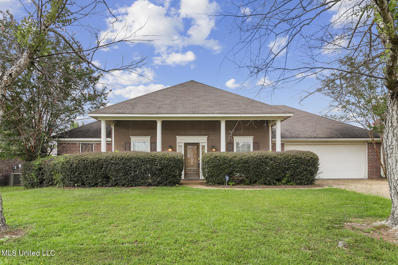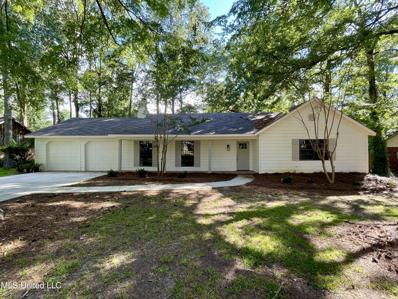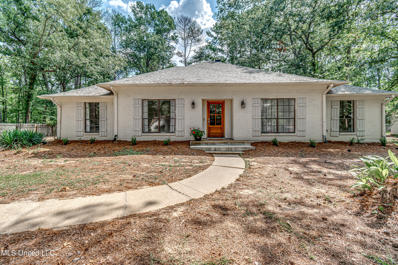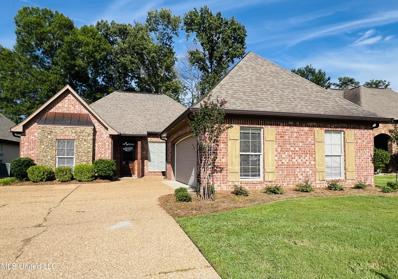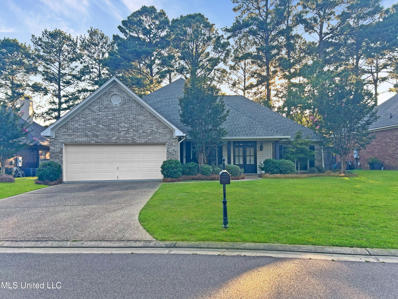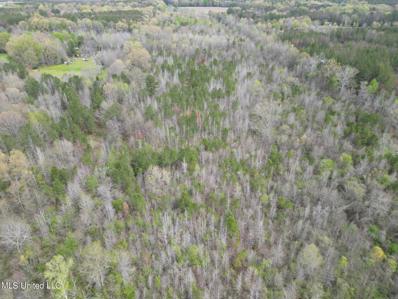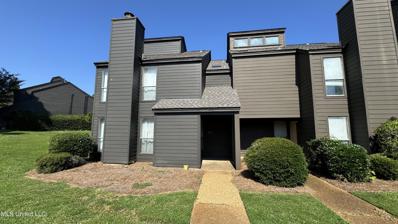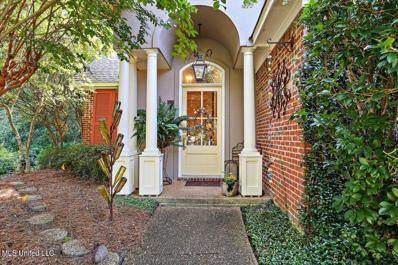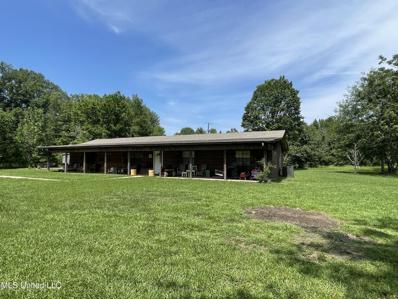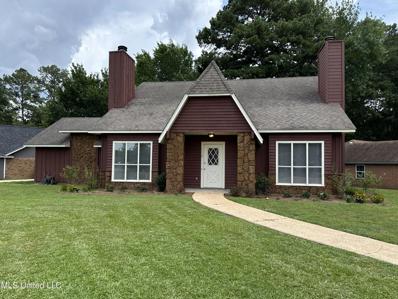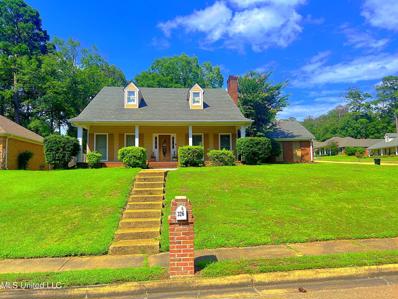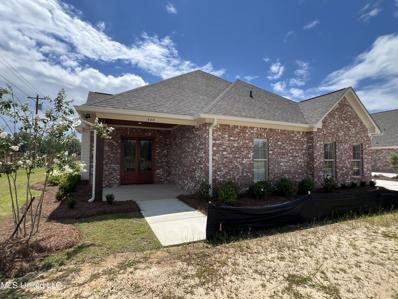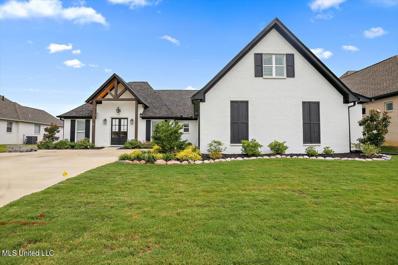Brandon MS Homes for Rent
$249,900
233 Bay Park Drive Brandon, MS 39047
- Type:
- Single Family
- Sq.Ft.:
- 1,544
- Status:
- Active
- Beds:
- 3
- Lot size:
- 0.25 Acres
- Year built:
- 1974
- Baths:
- 3.00
- MLS#:
- 4086017
- Subdivision:
- Bay Park
ADDITIONAL INFORMATION
This home is not far from 'The Big Water' on the REZ with two boat ramps in the neighborhood. Property features 3 bedrooms and 2 baths, approximately 1750 SF. The design is well-suited for the buyer that is looking for a home that is not like all the others. Soaring ceiling in the living room. Beautiful beamed ceiling, nice size kitchen, primary bedroom downstairs and shaded backyard. This is a Fannie Mae HomePath Property
- Type:
- Single Family
- Sq.Ft.:
- 2,255
- Status:
- Active
- Beds:
- 3
- Lot size:
- 0.42 Acres
- Year built:
- 2007
- Baths:
- 3.00
- MLS#:
- 4086000
- Subdivision:
- Castlewoods
ADDITIONAL INFORMATION
Take Advantage of $2,500 in Seller Concessions with an acceptable offer, applicable towards Closing Costs or an Interest Rate Buy-Down! Excellent 3 bed/ 2.5 bath home in Castlewoods! This home features over 2200 SQFT and has been well maintained by the current owners. The spacious living area includes a gas fireplace, built-ins, and large windows that fill the room with natural light. The large kitchen boasts like-new stainless steel appliances, including an oven, microwave, and dishwasher. The large island with bar seating and the spacious eat-in area make this a great spot to entertain. Just off the kitchen is the owner's suite, featuring tall ceilings, two large windows overlooking the backyard, and a door leading to the back porch. The owner's bathroom offers an extra-large walk-in closet, a jetted tub, a separate shower, and double vanities with additional counter space. On the other side of the home, you'll find two guest bedrooms, one currently used as an office, and one guest bathroom. The backyard is also large and is mostly shaded by mature trees, providing cool temperatures and maximized privacy. This home's prime location is hard to beat, just minutes from shopping, dining, schools, and amenities. Don't miss out on this great opportunity!
$999,900
126 Colony Way Brandon, MS 39047
- Type:
- Single Family
- Sq.Ft.:
- 3,456
- Status:
- Active
- Beds:
- 4
- Lot size:
- 0.96 Acres
- Year built:
- 2024
- Baths:
- 5.00
- MLS#:
- 4085938
- Subdivision:
- Palisades
ADDITIONAL INFORMATION
Stunning Waterfront New Construction in the amazing Palisades Neighborhood. If you have been looking for your dream home on the 33,000 acre Ross Barnett Reservoir, you don't want to miss this one!! This home boast a large living room with Fireplace and double doors overlooking the water. Step outside the living room onto the amazing porch with vaulted tongue and groove ceiling perfect for entertaining guest while enjoying the beautiful water views and evening sunsets. The kitchen boast a large entry pantry, 48 inch gas range, ample cabinet space and large island that overlooks the Living and Dining Area. Downstairs you will find the Primary Bedroom and Ensuite bathroom with freestanding tub and oversized shower along with a large primary closet. You will also find a guest suite downstairs with ensuite bathroom and large entry closet. There is also a powder room downstairs for guest. Upstairs you will find 2 more guest suites with ensuite bathrooms in each and large entry closets. There is a large playroom/bonus area upstairs. Palisades offers an amazing Neighborhood Pool and Clubhouse overlooking the water.
$1,399,900
189 Stump Ridge Road Road Brandon, MS 39047
- Type:
- Single Family
- Sq.Ft.:
- 4,133
- Status:
- Active
- Beds:
- 5
- Lot size:
- 13.31 Acres
- Year built:
- 2020
- Baths:
- 8.00
- MLS#:
- 4085743
- Subdivision:
- Metes And Bounds
ADDITIONAL INFORMATION
Welcome to your own private estate in Rankin County! This stunning 4,133 square foot, 5 bedroom, 4 full bathroom and 4 half bathroom home sits on 13.31 private, plantation pine acreage with a stocked pond, saltwater pool, outdoor chef kitchen and an established food plot. Inside you'll find an open and flowing floor plan with plenty of windows with natural light throughout the home. The family room has a floor to ceiling gas fireplace and cypress beamed cathedral ceiling, which is open to the huge kitchen and leads to the separate dining room. Hardwood floors are throughout the house. The kitchen has a huge island with granite counter tops with enough seating for the family. It's complete with stainless appliances and a farm sink. There's a custom built walk-in pantry with cabinets in the dining room area, which is also great for storage. Laundry room is oversized and includes a safe room, plus an additional storage room. The primary bedroom is located on the main floor with its en-suite consisting of a separate shower, soaking tub, double vanities and two walk-in closets. Three other bedrooms, full bathrooms, and one half bathroom are also located on the main floor. The fifth bedroom, another full bathroom, and extra large bonus/flex space is located upstairs. The huge covered and air conditioned back porch area is complete with a wood burning fireplace, half bathroom, ceiling fans and a spot for a TV. All of this overlooks the amazing fenced-in swimming pool with a chef covered outdoor full kitchen. One more feature, the giant air conditioned office/ shop with a full bathroom and half bathroom, conference room, private office, a gym, enclosed garage and a spacious enclosed tool room. You get all this plus it's sitting on 13.31 private acres in beautiful Brandon, MS!
$115,000
Honey Oak Circle Brandon, MS 39047
- Type:
- Land
- Sq.Ft.:
- n/a
- Status:
- Active
- Beds:
- n/a
- Lot size:
- 1.66 Acres
- Baths:
- MLS#:
- 4085663
- Subdivision:
- Fallen Oak
ADDITIONAL INFORMATION
Owner Financing Available Introducing a remarkable lot for sale in the prestigious neighborhood of Fallen Oak. This expansive lot spans approximately 1.66 acres, offering ample space to build your dream home. Nestled within a renowned neighborhood known for its spacious acreage lots, this property exudes class and elegance. The surrounding houses in this esteemed neighborhood are meticulously maintained, showcasing a commitment to luxury and beauty. The proximity to Dogwood Mall ensures easy access to a wide array of shopping events and stores, making it a shopper's paradise. For nature enthusiasts and water lovers, this lot is a true gem. Situated near the renowned Ross Barnett reservoir, you can indulge in boating, fishing, skiing, and tubing adventures just moments away. The presence of a few trees adds to the allure of this amazing property, providing both shade and natural beauty. Don't miss out on the opportunity to witness the splendor of this lot in person. Schedule a visit today and discover the endless possibilities that await you in Fallen Oak. - There is also a neighboring lot for sale!
$115,000
Honey Oak Circle Brandon, MS 39047
- Type:
- Land
- Sq.Ft.:
- n/a
- Status:
- Active
- Beds:
- n/a
- Lot size:
- 1.57 Acres
- Baths:
- MLS#:
- 4085662
- Subdivision:
- Fallen Oak
ADDITIONAL INFORMATION
Owner Financing Available Introducing a remarkable lot for sale in the prestigious neighborhood of Fallen Oak. This expansive lot spans approximately 1.57 acres, offering ample space to build your dream home. Nestled within a renowned neighborhood known for its spacious acreage lots, this property exudes class and elegance. The surrounding houses in this esteemed neighborhood are meticulously maintained, showcasing a commitment to luxury and beauty. The proximity to Dogwood Mall ensures easy access to a wide array of shopping events and stores, making it a shopper's paradise. For nature enthusiasts and water lovers, this lot is a true gem. Situated near the renowned Ross Barnett reservoir, you can indulge in boating, fishing, skiing, and tubing adventures just moments away. The presence of a few trees adds to the allure of this amazing property, providing both shade and natural beauty. Don't miss out on the opportunity to witness the splendor of this lot in person. Schedule a visit today and discover the endless possibilities that await you in Fallen Oak. - There is also a neighboring lot or sale
- Type:
- Single Family
- Sq.Ft.:
- 2,158
- Status:
- Active
- Beds:
- 3
- Lot size:
- 0.25 Acres
- Year built:
- 2007
- Baths:
- 2.00
- MLS#:
- 4085538
- Subdivision:
- Huntington Lake
ADDITIONAL INFORMATION
Welcome to 141 Huntington View, located ''on the hill'' in Huntington Lake. This lovely 3BR/2BA home is filled with character. Beautiful double wooden doors welcome one to its interior of high ceilings; heart of pine, carpeted, and patterned scored concrete floors; an antique brick archway; exposed wooden ceiling beams; two fireplaces. A built-in granite bar with wine cooler is adjacent to a fully equipped kitchen, which includes a huge granite island. A cozy office, complete with lots of storage and bookshelves, is around the corner. Outdoors, one can enjoy the covered porch, and an abundance of hardwood trees within the confines of a fully fenced backyard. Gutters, an irrigation system, and first class security system are a few of the extra features of this lovely home.
- Type:
- Land
- Sq.Ft.:
- n/a
- Status:
- Active
- Beds:
- n/a
- Lot size:
- 2.16 Acres
- Baths:
- MLS#:
- 4084914
ADDITIONAL INFORMATION
What a perfect place to build your new home. A perfect county setting just minutes from the reservoir, dining and shopping.
- Type:
- Single Family
- Sq.Ft.:
- 3,220
- Status:
- Active
- Beds:
- 4
- Lot size:
- 1.91 Acres
- Year built:
- 2022
- Baths:
- 3.00
- MLS#:
- 4085264
- Subdivision:
- Fallen Oak
ADDITIONAL INFORMATION
Beautiful custom built home on almost 2 acres in Fallen Oak! This home has 4 bedrooms, 3 full bathrooms, a large game room, and formal dining room all on one level. With attention paid to every detail during the construction of this home, the great room and foyer feature hand-distressed wood beams and the gas fireplace is surrounded by hand-laid stone. Built-in cabinetry frames the fireplace with an easily hidden TV mount above it and wiring for indoor and outdoor speakers. Tall ceilings and 8'' crown molding are throughout the home. The formal dining room features a tray ceiling and access to the kitchen and butler's pantry. The walk-in pantry has an abundance of shelving for storage. The kitchen offers a large island, granite countertops, cabinets galore, a double convection oven, 6 burner gas cooktop and a built-in microwave. The large laundry room has plenty of cabinets and countertop space as well as a utility sink. Conveniently located lockers are built-in just as you enter from the garage. A spacious game room that could be used as a media room or home school class room is down the hall from the kitchen. The primary suite features an oversized bedroom and a tray ceiling with double crown molding. The primary bath features double vanities with granite countertops, a large jetted tub to relax in and an oversized shower. The primary closet has lots of room with built-in drawers and shelving. Three other spacious bedrooms with walk-in closets complement the house. Each bathroom has granite countertops and custom tile. Enjoy outdoor gatherings on the covered back patio that overlooks the private wooded back of the lot and is spacious enough for two large sitting areas. It also includes kitchen cabinetry, a built-in gas grill and vent hood. A large driveway with extra parking and turn around space leads to an oversized 3 car garage. This home is located only minutes from shopping, entertainment, major medical centers and the airport with easy access to the interstate via Hwy 25.
- Type:
- Single Family
- Sq.Ft.:
- 1,780
- Status:
- Active
- Beds:
- 3
- Lot size:
- 0.25 Acres
- Year built:
- 2007
- Baths:
- 2.00
- MLS#:
- 4085629
- Subdivision:
- Castlewoods
ADDITIONAL INFORMATION
812 Willow Grande Cir in the Willows of Castlewoods is in a USDA -0- down payment area! This lovely 3 bedroom, 2 bath split plan has a newer roof, updated paint and a very spacious kitchen with a dining room, breakfast room and a eat-in breakfast bar. There are stainless appliances and a TON of storage in the kitchen. The primary suite is off the kitchen and has updated flooring and a large closet and bathroom. The other 2 bedrooms and baths are on the other side of the home. The large back yard is fenced and has a nice covered patio area as well. The Castlewoods development is known for it's quality golf course, and other amenities such as the community pool, tennis courts and clubhouse restaurant. It's like living at a resort! Make time to see this great home quick! Call today for your private tour!
$335,000
223 Bay Park Drive Brandon, MS 39047
- Type:
- Single Family
- Sq.Ft.:
- 3,252
- Status:
- Active
- Beds:
- 5
- Lot size:
- 0.22 Acres
- Year built:
- 1978
- Baths:
- 3.00
- MLS#:
- 4085135
- Subdivision:
- Bay Park
ADDITIONAL INFORMATION
Welcome to your dream home! This spacious 5-bedroom, 3-bathroom residence offers an array of luxurious features perfect for comfortable and stylish living. Nestled in a prime location just minutes from the Ross Barnett Reservoir and directly across from the waterfront, this home combines convenience with scenic beauty. The main level features an open-concept living area seamlessly connecting the kitchen and living room, ideal for entertaining. The kitchen boasts a charming brick wall, a spacious island and granite countertops. Relax by the fireplace in the cozy living room with beautiful wooden floors, while the formal dining room and formal sitting room provide elegant spaces for gatherings. Two bedrooms and a dedicated office space are conveniently located downstairs. Upstairs, you'll find three more generously sized bedrooms and an additional bonus room, perfect for a playroom or guest suite. The home also includes a beautiful staircase, adding a touch of elegance. All bedrooms are carpeted for added comfort. Step outside to a large, fenced backyard, perfect for outdoor activities, complete with a storage shed for added convenience. The paved driveway offers ample parking space. This stunning home in a peaceful subdivision offers the best of both indoor and outdoor living. Don't miss this opportunity to own a home in such a highly sought-after location. Schedule a viewing today!
$515,000
1226 Cutter Lane Brandon, MS 39047
- Type:
- Single Family
- Sq.Ft.:
- 2,686
- Status:
- Active
- Beds:
- 4
- Lot size:
- 0.25 Acres
- Year built:
- 2022
- Baths:
- 3.00
- MLS#:
- 4085134
- Subdivision:
- Northshore
ADDITIONAL INFORMATION
Welcome to Northshore - just minutes from the Ross Barnett Reservoir. This custom 4 bedroom, 3 bath split plan is nestled in a quiet cul-de-sac. Immediately notice the stunning details throughout - well designed open plan, exposed brick, refinished flooring, custom beams, private office with built-ins, panoramic views of the back porch, large patio and landscaped fenced back yard with space to store lawn equipment. Open kitchen with stainless appliances; gas cook top, double oven, refrigerator, microwave and storage. The relaxing master suite is private and features a luxurious walk in closet that conveniently opens to the large laundry room. 3 bedrooms down and 1 large bedroom upstairs with full bath, walk in closet and walk in attic access. The private office is located on the first level and faces the front of the home. Northshore Subdivision is not leasehold. Features a community pool and cabana. NO city taxes and just minutes from shopping, dining and all the Ross Barnett Reservoir activities.
$255,000
227 Camelot Way Brandon, MS 39047
- Type:
- Single Family
- Sq.Ft.:
- 1,725
- Status:
- Active
- Beds:
- 3
- Lot size:
- 0.21 Acres
- Year built:
- 2003
- Baths:
- 2.00
- MLS#:
- 4084842
- Subdivision:
- Avalon
ADDITIONAL INFORMATION
Move in ready in sought after Avalon. 3 Bedrooms, 2 Bath split plan with new paint. This home has spacious living room, eat in breakfast area and kitchen with stainless appliances and fridge. Home has hardwood in living room and corner fireplace. Lovely tile, granite countertops and back splash, and fresh paint. Totally fenced in backyard and gutters. Make your appointment with your favorite realtor today.
$255,900
319 Swallow Drive Brandon, MS 39047
- Type:
- Single Family
- Sq.Ft.:
- 1,911
- Status:
- Active
- Beds:
- 3
- Lot size:
- 0.34 Acres
- Year built:
- 1977
- Baths:
- 2.00
- MLS#:
- 4084821
- Subdivision:
- Audubon Point
ADDITIONAL INFORMATION
This beautifully updated 1911 sqft home offers the perfect blend of modern updates and classic charm. Featuring an open concept design with a fireplace in the living room, the heart of this home is the stunning kitchen with stone countertops, a tile backsplash, and a large farm sink. New appliances will be installed to complete the updates. Enjoy spacious living with three generous bedrooms, each boasting walk-in closets for ample storage. The two bathrooms have been meticulously updated, providing a touch of luxury and comfort. Step outside to a newly constructed deck, perfect for entertaining or relaxing, and make use of the convenient backyard shed. Located near the picturesque Ross Barnett Reservoir, this home offers both tranquility and easy access to outdoor activities. Don't miss the opportunity to make this stunning property your new home!
$330,500
316 Swallow Drive Brandon, MS 39047
- Type:
- Single Family
- Sq.Ft.:
- 2,869
- Status:
- Active
- Beds:
- 5
- Lot size:
- 0.49 Acres
- Year built:
- 1978
- Baths:
- 3.00
- MLS#:
- 4084784
- Subdivision:
- Audubon Point
ADDITIONAL INFORMATION
This totally remodeled home will check all of the boxes! Tons of space in this 4 or 5 bedroom home that offers new wood laminated flooring throughout all of the living spaces and new ceramic tile floors in the baths. The counters have all been updated with quartz and granite. Kitchen has all new stainless steel appliances including gas cooktop with griddle, double ovens, microwave and refrigerator. The 5th bedroom is huge and could be used for an additional game room, craft room or whatever your needs for additional space maybe. Updated light fixtures, plumbing fixtures and knobs/pulls. As you walk into the welcoming foyer you have the formal dining and formal living room. The family room has vaulted beamed ceiling large fireplace and built-ins. All of the bedrooms are spacious and have nice closet space. The backyard is fully fenced with trees, large covered patio area and a storage shed. Need good parking there is plenty here! This one is one you need to put on your list. Call your REALTOR today to take a look at this beautiful home before it is gone!
$299,900
196 Amethyst Drive Brandon, MS 39047
- Type:
- Single Family
- Sq.Ft.:
- 1,811
- Status:
- Active
- Beds:
- 3
- Lot size:
- 0.2 Acres
- Year built:
- 2010
- Baths:
- 2.00
- MLS#:
- 4084773
- Subdivision:
- Gardens Of Manship
ADDITIONAL INFORMATION
Gorgeous 3 bedroom, 2 bath home with over 1800 sq. ft. of living space conveniently located in The Gardens of Manship! This home has been freshly painted and is move in ready! Formal entry and formal dining. Beautiful pine ceilings and beam accents add so much character and charm! Large living room with built-ins and gas log fireplace. Pine floors in all living areas. Kitchen with stainless steel appliances, granite countertops, breakfast bar, walk in pantry and plenty of cabinet and counter space. Large laundry room off garage entry with additional storage. Breakfast nook off kitchen. King sized primary bedroom with pine tray ceiling. Primary bath with separate double vanities, corner whirlpool tub, separate shower and large walk- in closet with built-ins. 2 additional guest bedrooms share a hall bath. Covered patio perfect for morning coffee. Tree shaded, privacy fenced backyard with plenty of mature landscaping! The Gardens of Manship features a neighborhood pool and is coveniently located just minutes from the shopping and dining of Dogwood as well as all of the water activities offered by the Ross Barnett Reservoir! Excellent Northwest Rankin School District! Call your favorite Realtor today for a private showing!
- Type:
- Single Family
- Sq.Ft.:
- 2,082
- Status:
- Active
- Beds:
- 3
- Lot size:
- 0.25 Acres
- Year built:
- 2006
- Baths:
- 2.00
- MLS#:
- 4084726
- Subdivision:
- Pine Ridge-bay Pointe
ADDITIONAL INFORMATION
Completely updated 3 bedroom 2 bath home in Pine Ridge of Bay Pointe. This home has all new appliances, cosmetic upgrades and 1 year old roof and is ready for new owners. When you walk in the home there is a formal dining room to the left that is open to the living room that has a fireplace and built-ins on each side. The guest bedrooms and bathroom are on one side of the home and the master suite is on the other side of the home giving you a spacious split floor plan. All 3 bedrooms have new paint, carpet, light fixtures and large closets. The master bathroom has a separate shower and jacuzzi tub that have both been refinished. There is also a water closet that has overhead cabinets. The large double vanity has new quartz counter tops and new faucets as well as all new updated lighting. The kitchen has also been updated with quartz, new paint, hardware, lighting and fixtures. There is a breakfast area and a bar area with extra seating. There is a covered back patio that overlooks the private back yard and there is also a large laundry room right off the kitchen leading to the 2 car garage that has another storage room. On top of all the new and beautiful updates in this house you also have a golf course and pool in the neighborhood. This home is beautiful and ready for new owners. Call your favorite real estate agent today to schedule your private viewing.
- Type:
- Land
- Sq.Ft.:
- n/a
- Status:
- Active
- Beds:
- n/a
- Lot size:
- 40.34 Acres
- Baths:
- MLS#:
- 4084485
ADDITIONAL INFORMATION
This 40.34+/-acre property is located in Rankin County's 39047 area code on Stump Ridge Road, nestled in the growing Pisgah area. It provides ample space for building a home and recreational activities. Situated just minutes from the Ross Barnett Reservoir and a quick 15-minute drive from the Dogwood shopping mall, it offers easy access to Highway 43 and Highway 25. Whether you're seeking a peaceful escape or convenient proximity to city life, this property accommodates both desires. Utilities are available, and the tract features mixed timber with trails throughout.
- Type:
- Condo
- Sq.Ft.:
- 1,420
- Status:
- Active
- Beds:
- 3
- Lot size:
- 0.05 Acres
- Year built:
- 1980
- Baths:
- 3.00
- MLS#:
- 4084445
- Subdivision:
- Woodlake Condominium
ADDITIONAL INFORMATION
Looking for a great, cute condo? Here is the address! Carefree living awaits and its move in ready! Three large bedrooms, 2.5 bathrooms, blinds, hardwood flooring, built-ins. Relax in the neighborhood pool overlooking the Ross Barnett Reservoir, just steps from your front door. This end unit boasts a private courtyard with your own double garage. Woodlake condos consist of 70 individually owned units located on the Rankin County side of the Reservoir, off North Shore Parkway. HOA fees cover maintenance of the exterior of the units, including the roofs and common areas including the pool, clubhouse, and grounds. Great location, just steps from wonderful sunsets on the rez. Come and get it! Woodlake Condominiums are convenient to Lakeshore Park and Pelahatchie Shore Park; each are within walking distance of the complex. Kroger is a short distance away, as well as other shopping centers. Major roadways, including Lakeland Drive and I-55 are readily accessible.
$304,900
50 Azalea Place Brandon, MS 39047
- Type:
- Single Family
- Sq.Ft.:
- 2,082
- Status:
- Active
- Beds:
- 4
- Lot size:
- 0.19 Acres
- Year built:
- 1998
- Baths:
- 3.00
- MLS#:
- 4084296
- Subdivision:
- Azalea Court Of Castlewoods
ADDITIONAL INFORMATION
Now available in Azalea Court of Castlewoods! 50 Azalea Place feels like home as it welcomes you with its well-manicured lawn and lush landscaping. As you enter the home, you will be greeted by a lovely foyer, tall ceilings, and a well-placed staircase with views to the living and dining room. The cathedral ceiling stuns as you enter the living room. In the living room, you will find a cozy fireplace, two built-in bookcases, and beautiful flooring. The beautiful flooring and the tall ceilings continue through the dining room where there is a large window, offering a great amount of natural light to the area. From the dining room, you can enter the kitchen where you will find custom cabinets, an island, and plenty of storage. Off the kitchen, there is a powder bathroom for guests and a separate laundry room. The laundry room has cabinets and countertops for additional storage. Behind the dining room is the spacious primary suite, featuring a separate shower, jetted bathtub, double vanity, and plenty of cabinets and countertop space. Upstairs, you will find a balcony overlooking the dining room, two large guest bedrooms, a jack-and-jill bathroom, and a bonus room that can be used as a fourth bedroom, office, or media room. The jack-and-jill bathroom has two separate vanity areas, with one vanity area having its own walk-in shower. There is also a shared shower/tub between the two separate vanity areas. The bonus room has built-ins and a great view to the backyard. Using the French doors located in the kitchen you can access the private courtyard area on the side of the home, where you will find a privacy wall, iron gate, a pergola, and more beautiful landscaping. From the courtyard, you can access the backyard that backs up to a thick wood line and is mostly private.
$525,000
2167 Hwy 471 Brandon, MS 39047
- Type:
- Land
- Sq.Ft.:
- n/a
- Status:
- Active
- Beds:
- n/a
- Lot size:
- 4.9 Acres
- Baths:
- MLS#:
- 4084277
- Subdivision:
- Metes And Bounds
ADDITIONAL INFORMATION
Great Commercial Opportunity Here! 4.9 Acres with frontage of Hwy 471! Right off the Hwy 25/Lakeland Drive exit! Property is located on site, approx. 2000 square feet older home!
- Type:
- Single Family
- Sq.Ft.:
- 1,723
- Status:
- Active
- Beds:
- 3
- Lot size:
- 0.3 Acres
- Year built:
- 1979
- Baths:
- 2.00
- MLS#:
- 4084216
- Subdivision:
- Bellegrove
ADDITIONAL INFORMATION
An Exceptional Opportunity in this spacious 3 bedroom 2 bath home at the Reservoir in NW Rankin. This Fully renovated beauty features a large living room with new pine wood floors, a wood burning fireplace and vaulted ceiling. The kitchen features new deluxe stainless steel appliances including a side by side refrigerator, a breakfast bar and plenty of storage and an almost new high efficiency Whirlpool Cabera washer and dryer set. The master has a raised ceiling, wood burning fireplace. a large walk in closet and new ceramic tile flooring that extends into the master bath. Both secondary bedrooms have new pine floors, feature dual closets and have individual mini split heat and air systems in addition to the central system making it a 3 zoned climate controlled home that is guaranteed to satisfy everyone. The whole house was just painted inside and out, all lighting and ceiling fans have been updated, new fitted mini blinds are on all windows, both bathrooms feature new water fixtures including the tub faucets. The rear yard is fully fenced with a 6ft wood privacy fence and includes a covered patio, fire pit and party lights. The 2 car garage has a new door and has great storage with both a raised storage pad, a full storage room and storage cabinets. Located just off of Spillway Rd you are 2 minutes from the Ross Barnett Reservoir and 5 more minutes from Dogwood and a short 15 minute scenic drive from Ridgeland/Madison. Finally, and maybe most important this home is rock solid- no noted signs of there ever being any foundation issues and no indicators of any previous repairs.
- Type:
- Single Family
- Sq.Ft.:
- 1,800
- Status:
- Active
- Beds:
- 3
- Lot size:
- 0.29 Acres
- Year built:
- 1987
- Baths:
- 3.00
- MLS#:
- 4084090
- Subdivision:
- Woodlands Of Castlewoods
ADDITIONAL INFORMATION
Situated on a large corner lot in the sought after Castlewoods subdivision, this 3 bedroom 2 bath home boast a large front porch, granite countertops, and stainless steel appliances. The spacious living room, brick fireplace, and wood floors is great for entertaining. This home has a master downstairs and 2 bedrooms upstairs. The large back yard has a covered patio, storage shed, and a concrete pad for additional parking for a boat. Don't miss the opportunity to show this home.
Open House:
Sunday, 9/29 2:00-4:00PM
- Type:
- Condo
- Sq.Ft.:
- 1,923
- Status:
- Active
- Beds:
- 2
- Year built:
- 2024
- Baths:
- 2.00
- MLS#:
- 4084075
- Subdivision:
- Liberte
ADDITIONAL INFORMATION
Welcome to Liberte where condo living at its best awaits on you. Each individual unit has it's own 2 car garage and will share a wall with a neighbor. This concept is very appealing to those who like the idea of lock and leave. Handpicked finishes, lighting selection, granite or marble counter tops throughout, stainless appliances, wood flooring in the main living areas, carpet in the bedrooms, ceramic tile in the wet areas. Monthly HOA dues are $210 per month. Monthly fee covers all exterior maintenance, condo umbrella insurance, pest control, community pool and clubhouse membership and lawn service. Instead of maintaining a home, you can enjoy life while still owning a home for less than rent. Perfect size, perfect price, and perfect location.
$595,000
461 Brazos Drive Brandon, MS 39047
- Type:
- Single Family
- Sq.Ft.:
- 2,993
- Status:
- Active
- Beds:
- 4
- Lot size:
- 0.28 Acres
- Year built:
- 2021
- Baths:
- 3.00
- MLS#:
- 4084060
- Subdivision:
- River Forest
ADDITIONAL INFORMATION
I know you've heard about a house that's better than new, but, I promise, this one is!!! All of the work has been done for you! From the gorgeous landscaped front and back yard to the calm and cool interior - this one is special! Let's start at the front door - to your right is an office with a barn door if you need privacy; just ahead is a HUGE open space with a fireplace and floor to ceiling windows overlooking the big covered patio, koi pond and beautiful yard. The patio has gas and water connections if you wanted to build your outdoor kitchen, it's all ready! The kitchen is also open and has an enormous island with seating for 4 plus a big dining area that will hold the largest table. There's extra counter space, a beautiful built in gas range with a gas oven too. There's a drop zone by the garage door, a walk-in pantry with wooden counters and the laundry room has custom flooring and wooden counters as well. The primary bedroom is just down the hall from the kitchen, it's large and the bath has a freestanding tub, separate shower, double sinks with a vanity area and a huge walk-in closet. Upstairs is another enormous bedroom with a full bath and walk-in closet and on the opposite side of the home, downstairs are two more bedrooms and a hall bath. Plantation shutters on every window, custom shades and draperies on primary bedroom windows, pantry window and laundry room window. Call your favorite realtor today to come on by and take a look!!
Andrea D. Conner, License 22561, Xome Inc., License 21183, [email protected], 844-400-XOME (9663), 750 State Highway 121 Bypass, Suite 100, Lewisville, TX 75067

The data relating to real estate for sale on this web site comes in part from the IDX/RETS Program of MLS United, LLC. IDX/RETS real estate listings displayed which are held by other brokerage firms contain the name of the listing firm. The information being provided is for consumer's personal, non-commercial use and will not be used for any purpose other than to identify prospective properties consumers may be interested in purchasing. Information is deemed to be reliable but not guaranteed. Copyright 2021 MLS United, LLC. All rights reserved.
Brandon Real Estate
The median home value in Brandon, MS is $185,900. This is higher than the county median home value of $177,100. The national median home value is $219,700. The average price of homes sold in Brandon, MS is $185,900. Approximately 75.06% of Brandon homes are owned, compared to 19.14% rented, while 5.8% are vacant. Brandon real estate listings include condos, townhomes, and single family homes for sale. Commercial properties are also available. If you see a property you’re interested in, contact a Brandon real estate agent to arrange a tour today!
Brandon, Mississippi 39047 has a population of 23,421. Brandon 39047 is more family-centric than the surrounding county with 38.8% of the households containing married families with children. The county average for households married with children is 35.73%.
The median household income in Brandon, Mississippi 39047 is $72,529. The median household income for the surrounding county is $61,605 compared to the national median of $57,652. The median age of people living in Brandon 39047 is 38.8 years.
Brandon Weather
The average high temperature in July is 92.5 degrees, with an average low temperature in January of 35.3 degrees. The average rainfall is approximately 56.7 inches per year, with 0 inches of snow per year.
