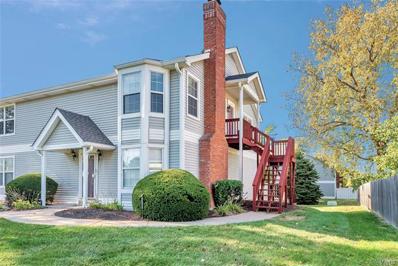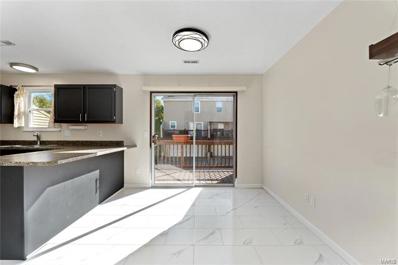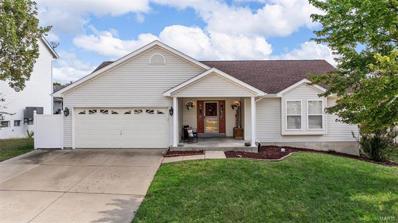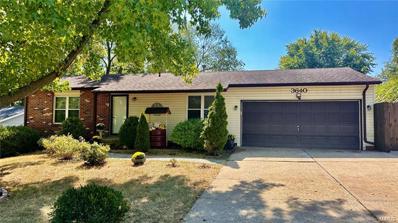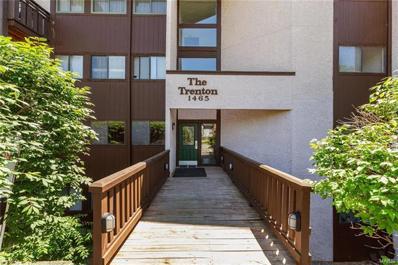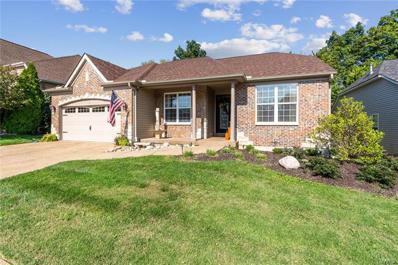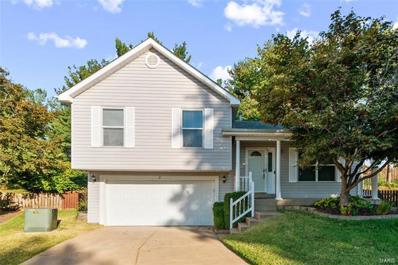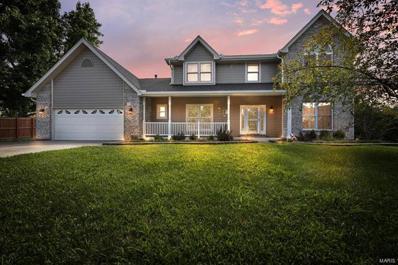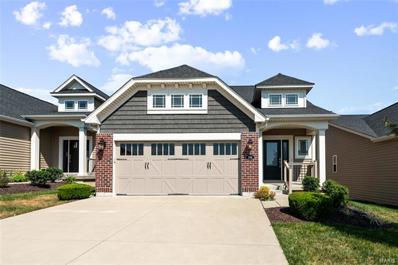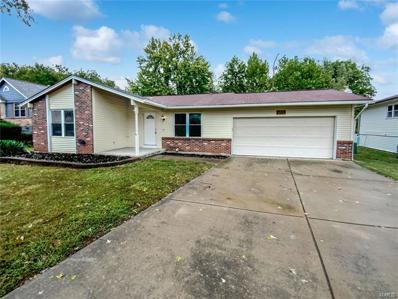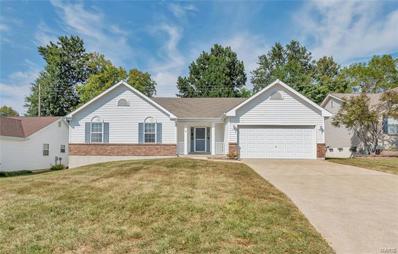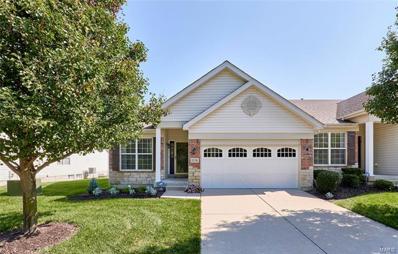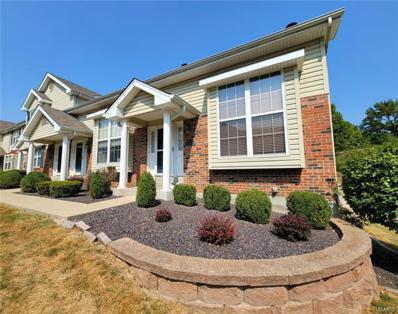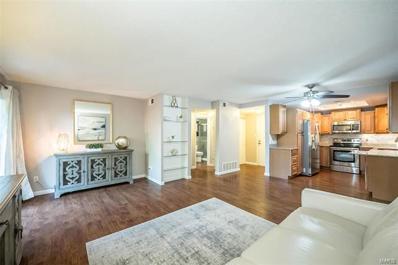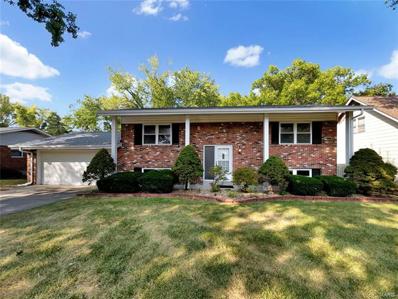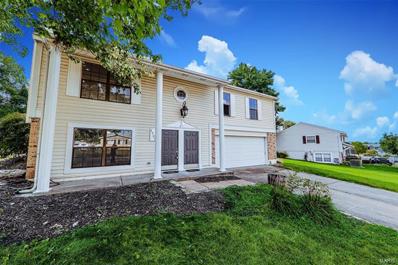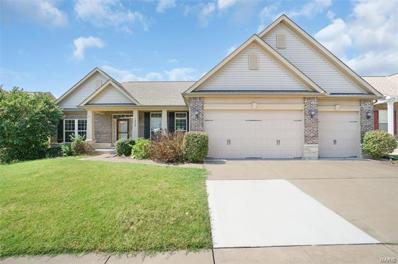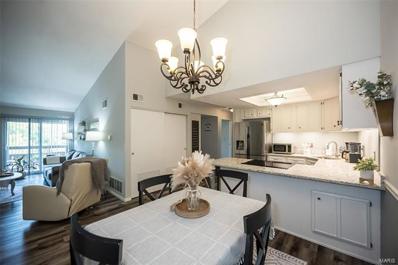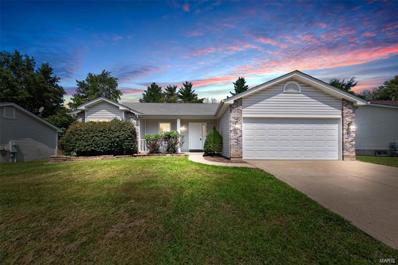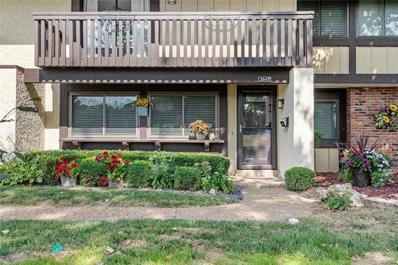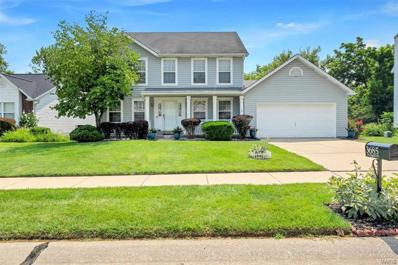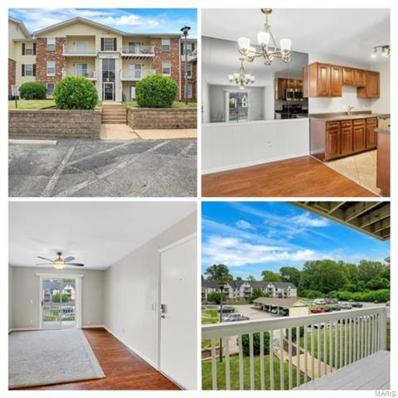Saint Peters MO Homes for Rent
- Type:
- Condo
- Sq.Ft.:
- 1,513
- Status:
- Active
- Beds:
- 2
- Year built:
- 1985
- Baths:
- 2.00
- MLS#:
- 24063418
- Subdivision:
- Heatherton Condos Ph3a Stg18
ADDITIONAL INFORMATION
Welcome to the BEST condo VALUE in ST CHARLES!!! This unit boasts over 1500 sq ft of living space all on one level. The open floorplan allows for ease of entertaining but yet intimate lifestyle opportunities with family & friends. This includes a massive family room integrated with a large dining area & spacious kitchen that can accommodate an additional table & chairs for eat-in convenience. The oversized family room features updated luxury vinyl plank flooring, cathedral ceiling with skylights, & a comfortable window bay for reading. The primary suite includes a walk-in closet, bathroom with a double bowl vanity & walk-in shower. Just down the hall is an ample sized laundry room with a full sized washer & dryer, (which stay). Condo amenities include a swimming pool & clubhouse & caters to carefree living with water, sewer, trash, landscaping, & snow removal all included. Conveniently located near access to major highways & transportation & all your shopping needs. This place is HUGE!
- Type:
- Single Family
- Sq.Ft.:
- 1,200
- Status:
- Active
- Beds:
- 2
- Year built:
- 1985
- Baths:
- 2.00
- MLS#:
- 24062555
- Subdivision:
- Vlgs Of Windwood Ph1
ADDITIONAL INFORMATION
Back on the Market –This charming 2-bedroom, 1.5-bath end-unit home in St. Peters is move-in ready, perfect for first-time buyers or anyone looking for carefree living. With 1,200 sq. ft. of living space, this home offers an open floor plan with a spacious living room, a modern kitchen featuring stainless steel appliances, a breakfast bar, pantry, and access to a private deck for relaxing. The upper level includes two large bedrooms and a bathroom with a separate shower and soaking tub. Additional storage and a two-car garage in the lower level, located close to the community pool, top-rated schools, major highways, Fresh Thyme, shopping, and dining. Don’t miss your chance to own this end-unit gem! FHA-friendly and priced to sell!
- Type:
- Single Family
- Sq.Ft.:
- n/a
- Status:
- Active
- Beds:
- 3
- Lot size:
- 0.16 Acres
- Year built:
- 1993
- Baths:
- 2.00
- MLS#:
- 24061703
- Subdivision:
- Oxford Estate
ADDITIONAL INFORMATION
***Seller is now offering a seller credit of $3,000 for you to use for new carpeting in the lower level or keep it as a credit towards closing costs***. Step inside as you will be greeted with the gleaming hardwood floors, vaulted ceilings, & the incredible Fireplace in the living room. Enjoy the open floor plan & spacious kitchen allowing you to prepare and cook for your family & friends in this home perfect for entertaining. Main floor laundry, spacious primary with a walk-in closet, & all hard surface flooring throughout the main level are just a few perks to enjoy with this gem. HVAC approx. 2 years old, water heater less than 5 years old, brand new roof w/ architectural shingles just completed. Step outside down a few composite steps onto your own patio & enjoy the evening after a long day. Basement is partially finished w/ a large family/recreation room leaving you with endless opportunities for this space. Driveway was widened as well on this home providing additional parking.
- Type:
- Single Family
- Sq.Ft.:
- n/a
- Status:
- Active
- Beds:
- 3
- Lot size:
- 0.23 Acres
- Year built:
- 1975
- Baths:
- 2.00
- MLS#:
- 24062075
- Subdivision:
- Cinnamon Hills #1
ADDITIONAL INFORMATION
MOVE IN READY BEAUTIFUL UPDATED 3 BEDRM 2 BATH RANCH. LOWER LEVEL IS FINSHED HUGE 33X12 WOOD DECK OVERLOOKING FENCED-IN YARD OVERSIZED 2 CAR GARAGE - LONG ENOUGH TO FIT 4 VEHICLES W/INSULATED GARAGE DOOR!
- Type:
- Condo
- Sq.Ft.:
- n/a
- Status:
- Active
- Beds:
- 2
- Year built:
- 1979
- Baths:
- 2.00
- MLS#:
- 24061958
- Subdivision:
- Heritage Garden Condos
ADDITIONAL INFORMATION
Welcome to this nicely updated 2 bedroom, 2 bath garden style condo in the desirable Heritage Subdivision. Offering a central location near shopping, dining, parks, entertainment, and just minutes from Hwy's 70, 364 and 370! Private 24hr, secure entry foyer leads to main floor lobby with elevator for easy access to condo. Updated Kitchen, granite tops, stainless appliances and even a trash compactor. LVP flooring in entryway, hallway, and kitchen. This home is freshly painted in a neutral décor just awaiting your personal touch. Large family room overlooks the separate dining area and walks out to private, covered deck. In-unit laundry just off the bedrooms (washer/dryer stay). Dedicated storage area. HOA covers parking, exterior maintenace, snow removal, landscaping, water, sewer, trash and some insurance. Underground covered Garage space available for additional fee. Close to shopping, parks and entertainment. Schedule you're showing today, this one will be sold in a hurry!
- Type:
- Single Family
- Sq.Ft.:
- 3,142
- Status:
- Active
- Beds:
- 3
- Lot size:
- 0.18 Acres
- Year built:
- 2012
- Baths:
- 3.00
- MLS#:
- 24061313
- Subdivision:
- Tuscany
ADDITIONAL INFORMATION
This gorgeous 3 bedroom, 3 bath home with over 3000sq/ft of finished living space has it all with just the right mix of formal and casual living spaces. The open floor plan compliments the integration of the kitchen featuring stainless appliances (gas cooktop, microwave, double ovens, and dishwasher), granite countertops, custom 42" cabinets, under cabinet lighting, and center island w/breakfast bar with the great room & dining room all with hardwood floors. The great room has a w/b fireplace, a vaulted ceiling, an attached screened-in porch, and a custom staircase to the finished lower level. The large master suite features a bath w/double vanity, jet tub, separate shower & walk-in closet with organizers. The main floor also has an office, 2nd full bath, and a large laundry room. The walk-out lower level has a 3rd bedroom, full bath, family room w/wet bar& custom cabinetry. The backyard has a private concrete patio, a stone fire pit, and professional landscaping. Francis Howell SD.
- Type:
- Single Family
- Sq.Ft.:
- 1,530
- Status:
- Active
- Beds:
- 3
- Lot size:
- 0.17 Acres
- Year built:
- 1989
- Baths:
- 2.00
- MLS#:
- 24054046
- Subdivision:
- St. Charles
ADDITIONAL INFORMATION
Located in the heart of St. Charles, this 3 bedroom, 2 bath house has been meticulously maintained. Major updates include a finished basement (2019), screened porch (2020), new roof (2021), and new AC & furnace (2022). Nestled at the top of the cul-de-sac, the lot provides a perfect combination of privacy and accessibility, located within short drives to Main Street St. Charles, the Streets of St. Charles, and shopping along Highway 94. The backyard is completely fenced, secluded and has outdoor living space for entertaining throughout the year. Vaulted ceilings complement the open kitchen and dining layout as well as the main living area. The property is within walking distance to Harvest Ridge Elementary, Woodlands Park, and within riding distance to the Katy Trail. Seamless access to the St. Louis metro via Hwys 364, 94, 141 and 70 makes it easy to reach amenities like Creve Coeur Park, the West Olive Corridor, Westport Plaza and Hollywood Casino Amphitheater. This won’t last!
- Type:
- Single Family
- Sq.Ft.:
- n/a
- Status:
- Active
- Beds:
- 4
- Lot size:
- 0.49 Acres
- Year built:
- 1988
- Baths:
- 4.00
- MLS#:
- 24057850
- Subdivision:
- Bluff Meadows #3 Resub
ADDITIONAL INFORMATION
Turnkey home in Francis Howell School District. Discover modern elegance in this meticulously maintained home, boasting a seamless flow with luxurious amenities. From the garage into the kitchen with adjacent mudroom featuring some built-ins and coat hooks. Straight into your kitchen for easy grocery put away or entertain effortlessly on the giant patio with a cozy fire pit that is perfect for year-round gatherings. A gigantic privacy-fenced yard with play area for kids lights up at night to complete the oasis. Bathroom needs, all good you have a half-bath on the main floor. When finished go unwind in the expansive primary suite, featuring an enviable ensuite and massive walk-in closet. The upstairs is completed with 3 more bedrooms for your guests or family. The finished basement offers additional sleeping quarters with a full bathroom. This property is the answer to the wonderful home that checks all the boxes that you have been waiting for.
- Type:
- Single Family
- Sq.Ft.:
- 2,737
- Status:
- Active
- Beds:
- 3
- Lot size:
- 0.14 Acres
- Year built:
- 2020
- Baths:
- 4.00
- MLS#:
- 24060774
- Subdivision:
- Oakleigh Park
ADDITIONAL INFORMATION
Built in 2020, this 1.5-story villa home offers an open floorplan perfect for modern living. The kitchen is a chef’s dream, featuring a center island, KitchenAid black stainless appliances, new convection stove and abundant cabinetry. The main floor living area is adorned with luxury vinyl plank flooring. Enjoy the convenience of a main floor primary suite with luxury bath and walk in closet. Upstairs, you’ll find two spacious bedrooms, a loft, and a bonus area—ideal for a home office or playroom. The walk-out lower level boasts a large recreation room, a full bath, a rough-in finish for an additional bedroom, and storage. Laundry room is near kitchen and the extra deep two-car garage. Enjoy a maintenance-free deck, perfect for relaxing or entertaining, and a patio below. Located in a prime, convenient location, this home truly has it all. Don’t miss out on this exceptional opportunity for carefree living and over 2700 square feet of living area! Duplicate Listing of MLS # 24058870
- Type:
- Single Family
- Sq.Ft.:
- n/a
- Status:
- Active
- Beds:
- 3
- Lot size:
- 0.2 Acres
- Year built:
- 1975
- Baths:
- 2.00
- MLS#:
- 24060823
- Subdivision:
- Shadow Wood
ADDITIONAL INFORMATION
Seller may consider buyer concessions if made in an offer. Welcome to a refreshing property full of charm and appeal. The interior features a fresh coat of paint in a neutral color scheme, creating a serene atmosphere. In the kitchen, a meticulously crafted accent backsplash. Step outside to find a lovely patio, perfect for morning coffee or evening relaxation. The fenced-in backyard offers privacy and a safe space for outdoor activities. This home exudes a warm ambiance, making it the perfect place to create beautiful memories. Don’t miss out on this wonderful opportunity!
- Type:
- Single Family
- Sq.Ft.:
- 1,706
- Status:
- Active
- Beds:
- 3
- Lot size:
- 0.17 Acres
- Year built:
- 1995
- Baths:
- 2.00
- MLS#:
- 24059991
- Subdivision:
- College Station
ADDITIONAL INFORMATION
MOTIVATED SELLER-HUGE PRICE REDUCTION! You'll love this over 1700 sq ft Ranch in a great location! 3bed/2bath with main floor laundry and easy access to highways 94,364,40, and 70. You'll be minutes from all the new coming developments on Main Street/Riverfront, Katy trail, St. Charles Family Arena, and parks! Schedule your appointment today!
- Type:
- Single Family
- Sq.Ft.:
- 2,600
- Status:
- Active
- Beds:
- 3
- Year built:
- 2012
- Baths:
- 3.00
- MLS#:
- 24059803
- Subdivision:
- Hollow Brook
ADDITIONAL INFORMATION
Beautiful Condo in desirable Hollow Brook Subdivision. A neighborhood that is tucked back in a convenient location at the crossroads of Highways 70 and 94. Easy access to all the Charm Historic St. Charles has to offer will be just steps from your front door. Great Schools, Restaurants and Entertainment Choices, something for Everyone! From the moment you enter you will be impressed with the stunning vaulted ceilings and bright open feel and you will appreciate the very well maintained quality of this home. Many Updates include Beautiful New Hardwood Floors , New Lighting and Ceiling Fans and Premium Stainless Steel Appliances. Some of the homes outstanding features include the quartz countertops in the kitchen, Large Pantry, Jetted Primary Bath Tub, Double primary Bedroom Closets and Dining Room Bay Window that leads to the Deck and Patio for Outdoor Entertaining. The Partially Finished Lower Level has a large Rec Room, BR, Bath & Storage Area. See Duplicate Listing #24059348
Open House:
Sunday, 11/17 7:00-9:00PM
- Type:
- Condo
- Sq.Ft.:
- 1,280
- Status:
- Active
- Beds:
- 2
- Year built:
- 1984
- Baths:
- 2.00
- MLS#:
- 24059775
- Subdivision:
- Summergate
ADDITIONAL INFORMATION
Don't miss this move-in-ready townhouse!Freshly painted with newer flooring, this home offers plenty of parking and a private backyard that backs to a serene lake surrounded by mature trees. Inside, you'll find beautiful finishes throughout. Spacious family room is bright, featuring double windows that let in natural light.The kitchen boasts modern updates, including newer countertops, stainless steel appliances, an electric stove, and a dishwasher. With ample counter space, cabinets, and a pantry, it’s perfect for cooking and entertaining. Enjoy your morning coffee in the cozy breakfast nook, which offers stunning lake views and easy access to the deck—ideal for BBQs.The main floor also includes a convenient oversized half bath and attractive half-wall finishes on the staircase. Upstairs, the bedrooms are generously sized, each with plenty of closet space. The full bathroom is spacious enough for everyone.The unfinished basement is a blank canvas waiting for your personal touch.
- Type:
- Condo
- Sq.Ft.:
- n/a
- Status:
- Active
- Beds:
- 1
- Year built:
- 1984
- Baths:
- 2.00
- MLS#:
- 24058759
- Subdivision:
- Sherman Park Condos #3
ADDITIONAL INFORMATION
Location is everything! Here’s a fantastic opportunity to make this charming townhome your own, conveniently located just off Hwy 94 with quick access to Hwy 70, 364, & 270. You'll be only minutes away from Lindenwood and the Streets of St. Charles, plus a short 30-min commute to downtown STL. Safely park in your own private 2-car garage, with steps leading you up to the MF living area. This space boasts stunning real HW flooring that flows through the living rm, half bath, and eat-in kitchen, which features 42" soft-close cabinets & drawers, granite, a breakfast bar, & SS appliance. Adjacent to the kitchen, a large partially covered deck and MF laundry awaits. And wait until you see the upstairs! The loft offers an abundance of natural light pouring in from gigantic windows in the living rm complemented by a cozy wood-burning FP. The upper level concludes with the primary suite, complete with a nostalgic vibe, a walk-in closet, and a massive private bath with a separate shower & tub.
- Type:
- Condo
- Sq.Ft.:
- n/a
- Status:
- Active
- Beds:
- 1
- Year built:
- 1979
- Baths:
- 1.00
- MLS#:
- 24059227
- Subdivision:
- Heritage Garden Condos
ADDITIONAL INFORMATION
Back on Market! No fault on seller!! Spacious and accessible 1-bedroom condo on the main floor with beautiful hardwood floors throughout—no stairs! This move-in-ready unit includes underground garage assigned parking with remote access, an elevator to the main level, and convenient storage just across the hall. Enjoy a private, covered balcony, modern bathroom with a walk-in shower and adult-height vanity, and a kitchen equipped with granite countertops and ample cabinet space. Recent updates include a newer heating and cooling system (2023). Washer/Dryer and refrigerator are all included. Secured building entry for added peace of mind. Ideal for low-maintenance living!
- Type:
- Single Family
- Sq.Ft.:
- n/a
- Status:
- Active
- Beds:
- 4
- Lot size:
- 0.44 Acres
- Year built:
- 1967
- Baths:
- 3.00
- MLS#:
- 24058404
- Subdivision:
- Fairway Estate #2
ADDITIONAL INFORMATION
Seller may consider buyer concessions if made in an offer. Welcome to your dream home! This property features fresh interior paint in a soothing neutral color scheme, creating a tranquil and sophisticated atmosphere. The kitchen is highlighted by an elegant accent backsplash, adding a touch of refinement. The primary bedroom includes double closets, offering ample storage. Outside, a charming patio awaits for relaxation and entertainment. With its blend of style and comfort, this home is a must-see. Don’t miss the opportunity to make it yours!
- Type:
- Single Family
- Sq.Ft.:
- n/a
- Status:
- Active
- Beds:
- 4
- Lot size:
- 0.22 Acres
- Year built:
- 1986
- Baths:
- 3.00
- MLS#:
- 24041592
- Subdivision:
- Lynnbrook #4
ADDITIONAL INFORMATION
This home is waiting for its new owner! With a new roof and newly remodeled bathrooms, it is a must-see! An open concept and oversized deck make it great for entertaining and gatherings. Walking through the front door you are greeted with a large family room and open staircase. Off the family room is a bedroom with an on-suite bath. Upstairs you walk into the open-concept kitchen, Family room, and dining area. Traveling down the hall is a full bath and 3 bedrooms. The primary bedroom has an on-suite 3/4 bath. Throughout the home is luxury vinyl plank. Grab your favorite agent and come see this one before it's gone!
- Type:
- Single Family
- Sq.Ft.:
- n/a
- Status:
- Active
- Beds:
- 4
- Lot size:
- 0.21 Acres
- Year built:
- 2012
- Baths:
- 3.00
- MLS#:
- 24053941
- Subdivision:
- Talbridge Vlgs D-f
ADDITIONAL INFORMATION
Make this home exactly how you want it with a 203k renovation loan- roll in flooring or appliance costs into the mortgage! The wide-open floor plan will look amazing with new laminate throughout the main level. Gotta love a split bedroom layout and the updated hall bathroom plus the spacious primary bathroom suite with a large adjacent closet. Take a look at the jaw-dropping 14' x 14' walk-in closet in the lower level for that clothes and shoes "collector" in the house. Don't miss out on this fantastic deal in a stunning neighborhood!
- Type:
- Condo
- Sq.Ft.:
- n/a
- Status:
- Active
- Beds:
- 2
- Year built:
- 1979
- Baths:
- 2.00
- MLS#:
- 24055191
- Subdivision:
- Heritage Garden Condos
ADDITIONAL INFORMATION
Rare find in St. Charles County--ELEVATOR ACCESS & NO STEPS! This top-floor condo is in a 24-hour secure building with an underground parking garage. Located on the 4th floor, this 2BD/2BA garden unit offers an open floorplan with a soaring vaulted ceiling and every update imaginable! Luxury vinyl plank flooring throughout. The kitchen features ample cabinet space, granite countertops, tray ceilings, state-of-the-art stainless-steel appliances, and breakfast bar. Both bathrooms are completely updated with adult-height vanities. Other updates include new double hung windows, sliding glass door, newer HVAC, water heater, and electrical panel. In-unit laundry just off the bedrooms. Enjoy the tranquil vista from your private deck backing to trees. There's also a secured storage area on your floor, along with a trash chute! HOA fee covers, snow removal, exterior maintenance, landscaping, water, sewer, and trash. Close to major highways, schools & Katy Trail. This one is going to go fast!
- Type:
- Single Family
- Sq.Ft.:
- n/a
- Status:
- Active
- Beds:
- 3
- Lot size:
- 0.23 Acres
- Year built:
- 2001
- Baths:
- 2.00
- MLS#:
- 24054386
- Subdivision:
- Providence Park
ADDITIONAL INFORMATION
Open concept ranch style home with so much to offer! Special features include: vaulted ceilings, main floor laundry, great room with fireplace, gourmet kitchen with large island and stainless steel appliances, bay windows, double patios and more! Low maintenance exterior has vinyl siding and enclosed soffits. Three bedrooms, 2 bathrooms, 2 car garage and primary bedroom with en-suite truly is a plus! Set your appointment to show today!
- Type:
- Single Family
- Sq.Ft.:
- n/a
- Status:
- Active
- Beds:
- 2
- Lot size:
- 0.04 Acres
- Year built:
- 1975
- Baths:
- 3.00
- MLS#:
- 24053651
- Subdivision:
- Heritage #2
ADDITIONAL INFORMATION
Looking for a move-in ready, renovated two-story condo in Heritage Landing with a 2-car garage? This is it! Sellers are moving out of State sooner than they expected and have made a number of improvements into this already renovated property they bought just a little over a year ago. Enjoy the open floorpan of the first floor with a new front door, newer flooring, newly painted and new cabinets added to the kitchen/breakfast room for extra storage. The updated kitchen and breakfast room lead out to the large and private new paver patio with new fencing that backs to common ground. Upstairs you will find a master bedroom suite, a second bedroom and a third possible bedroom or office space. Sellers added a new HVAC system, new garage door and garage man door. Did we mention the 2-car garage is even over-sized? All kitchen appliances, washer, dryer and garage chest freezer stay. DUPLICATE LISTING OF #24050849 under Condominiums.
- Type:
- Single Family
- Sq.Ft.:
- n/a
- Status:
- Active
- Beds:
- 4
- Lot size:
- 0.24 Acres
- Year built:
- 2017
- Baths:
- 4.00
- MLS#:
- 24048576
- Subdivision:
- Reserve At Brook Hill
ADDITIONAL INFORMATION
RARE opportunity to own a 7-year-old custom 1.5 story in St. Charles!Near highways, schools & parks-this exquisite, contemporary home boasts energy efficient features & green materials.The grand 8 ft glass front door leads to an open concept floor plan w/engineered hardwood throughout the main level den,dining, living room w/11 ft ceiling,oversized marble gas fireplace, window wall & 8 ft patio door bringing in natural light.A chef’s dream kitchen w/quartz counter tops, glass tile backsplash, industrial grade hood, oversized gas range, floor to ceiling cabinetry & under cabinet LED lighting. Highlight is the enormous 108 in island w/custom cabinets, walk-in pantry,& laundry room. Master bedroom has a solid wood door & extra-long walk-in closet.Master bath has a large walk-in shower & separate tub,double vanities w/tons of storage. Spindle staircase leads upstairs to a large bonus room w/plenty of natural light,1 guest suite,2 more bedrooms w/jack & jill bath & walk-in closets.
- Type:
- Condo
- Sq.Ft.:
- 1,124
- Status:
- Active
- Beds:
- 2
- Year built:
- 1983
- Baths:
- 2.00
- MLS#:
- 24050294
- Subdivision:
- Heritage Garden Condos
ADDITIONAL INFORMATION
MOVE IN READY--2 bed, 2 full bath condo with good size rooms. Pictures speak for themselves! Newer carpet and paint. Covered deck overlooking trees/woods will be a great place to unwind! Very well takin care of and very clean! Unit comes with 1 assigned covered parking spot. Unit is on the top floor but only up 1 floor from ground level. Water, sewer, trash, landscaping, snow removal and some insurance included in the HOA. GREAT location just off the Page extension and 94/364.
- Type:
- Single Family
- Sq.Ft.:
- n/a
- Status:
- Active
- Beds:
- 4
- Lot size:
- 0.2 Acres
- Year built:
- 1992
- Baths:
- 4.00
- MLS#:
- 24047357
- Subdivision:
- Oxford Crossing
ADDITIONAL INFORMATION
This beautiful 2 story 4 bedroom, 3 1/2 bathroom home will impress the moment you arrive with its manicured lawn and professional landscaping. Enter into the light and bright interior with neutral décor throughout. The entry is flanked by the formal living and dining rooms. Spacious family room has a wood burning fireplace and overlooks the large fenced back yard. The open kitchen with white cabinetry and breakfast room are bright and airy and lead to the large deck that is perfect for entertaining. Main floor laundry. Upstairs the primary suite has a ceiling fan, walk in closet and full bath with separate shower and tub. Three additional bedrooms complete the upstairs layout. The large walk out basement is finished and has a space that can be used for work, another area for sitting, and another that can be used as a bedroom. There is a large walk in closet and full bathroom in the basement. There is also ample storage space. This wonderful home is waiting for a new owner!
- Type:
- Condo
- Sq.Ft.:
- n/a
- Status:
- Active
- Beds:
- 2
- Year built:
- 1973
- Baths:
- 2.00
- MLS#:
- 24043966
- Subdivision:
- Hawks Nest #1
ADDITIONAL INFORMATION
Stunning 2bed, 2bath condo located in St. Charles is just short distance from Lindenwood University. This residence boasts a lineup of features, including vinyl plank flooring, a spacious outdoor balcony for relaxation & entertainment, & updated lighting fixtures that create warm & inviting ambiance. Kitchen is true highlight, featuring custom cabinetry & SS appliances that add a touch of modern elegance. Primary bedroom boasts a generous walk-in closet, providing ample storage space. As a bonus, the condo also includes the convenience of in-unit laundry, making everyday chores a breeze. Let's not forget about beautiful updated bathrooms. In addition to the exceptional features of the condo, residents will have access to community pool, perfect for creating lasting memories. You will have 1 assigned parking spot-#26 and additional storage in basement. Close to shopping, dining & schools. Don't miss opportunity to call this condo home!

Listings courtesy of MARIS MLS as distributed by MLS GRID, based on information submitted to the MLS GRID as of {{last updated}}.. All data is obtained from various sources and may not have been verified by broker or MLS GRID. Supplied Open House Information is subject to change without notice. All information should be independently reviewed and verified for accuracy. Properties may or may not be listed by the office/agent presenting the information. The Digital Millennium Copyright Act of 1998, 17 U.S.C. § 512 (the “DMCA”) provides recourse for copyright owners who believe that material appearing on the Internet infringes their rights under U.S. copyright law. If you believe in good faith that any content or material made available in connection with our website or services infringes your copyright, you (or your agent) may send us a notice requesting that the content or material be removed, or access to it blocked. Notices must be sent in writing by email to [email protected]. The DMCA requires that your notice of alleged copyright infringement include the following information: (1) description of the copyrighted work that is the subject of claimed infringement; (2) description of the alleged infringing content and information sufficient to permit us to locate the content; (3) contact information for you, including your address, telephone number and email address; (4) a statement by you that you have a good faith belief that the content in the manner complained of is not authorized by the copyright owner, or its agent, or by the operation of any law; (5) a statement by you, signed under penalty of perjury, that the information in the notification is accurate and that you have the authority to enforce the copyrights that are claimed to be infringed; and (6) a physical or electronic signature of the copyright owner or a person authorized to act on the copyright owner’s behalf. Failure to include all of the above information may result in the delay of the processing of your complaint.
Saint Peters Real Estate
The median home value in Saint Peters, MO is $286,900. This is lower than the county median home value of $313,800. The national median home value is $338,100. The average price of homes sold in Saint Peters, MO is $286,900. Approximately 62.09% of Saint Peters homes are owned, compared to 31.39% rented, while 6.52% are vacant. Saint Peters real estate listings include condos, townhomes, and single family homes for sale. Commercial properties are also available. If you see a property you’re interested in, contact a Saint Peters real estate agent to arrange a tour today!
Saint Peters, Missouri 63303 has a population of 20,468. Saint Peters 63303 is less family-centric than the surrounding county with 28.19% of the households containing married families with children. The county average for households married with children is 34.92%.
The median household income in Saint Peters, Missouri 63303 is $103,766. The median household income for the surrounding county is $91,792 compared to the national median of $69,021. The median age of people living in Saint Peters 63303 is 41.9 years.
Saint Peters Weather
The average high temperature in July is 88.2 degrees, with an average low temperature in January of 20.8 degrees. The average rainfall is approximately 42.5 inches per year, with 12.5 inches of snow per year.
