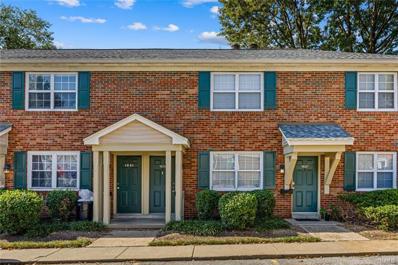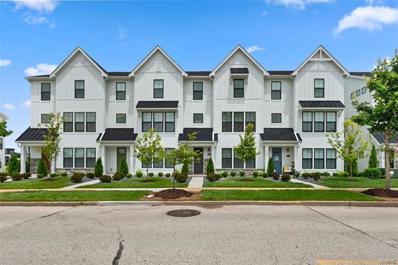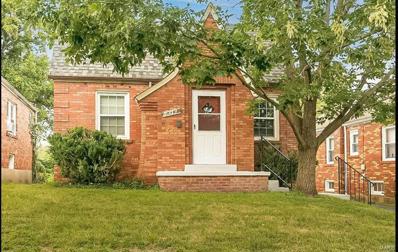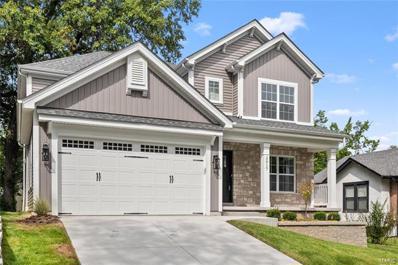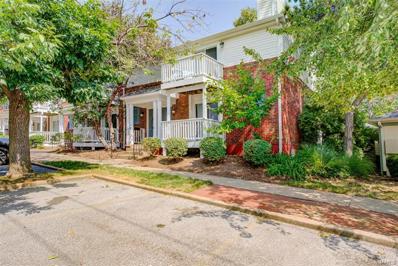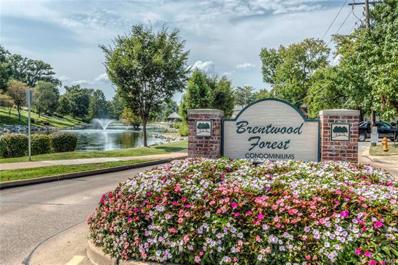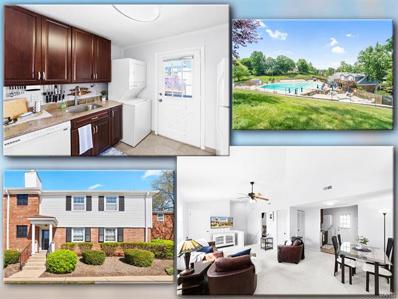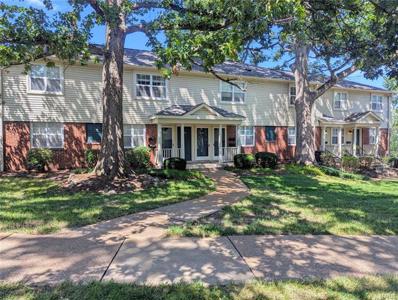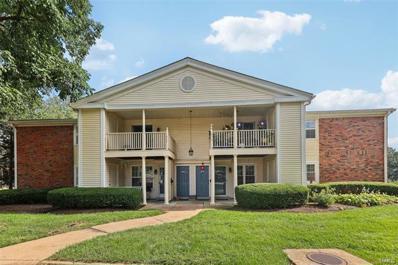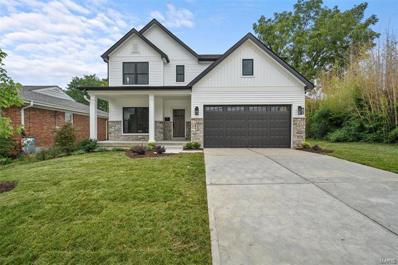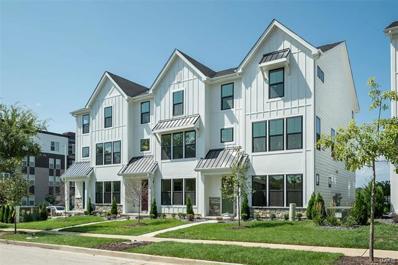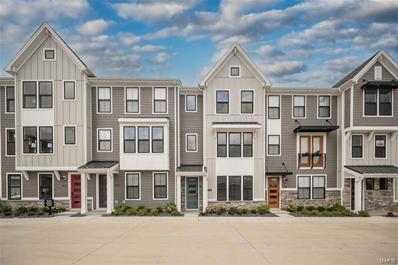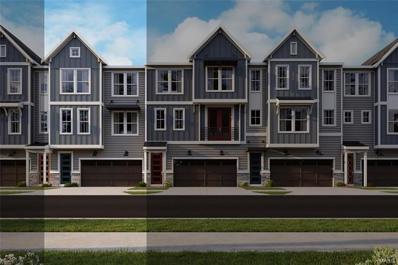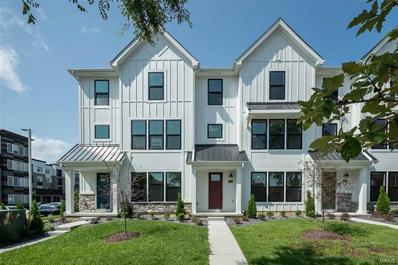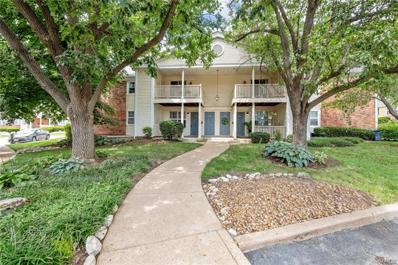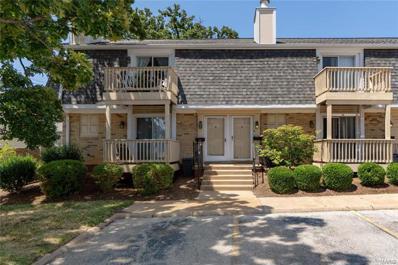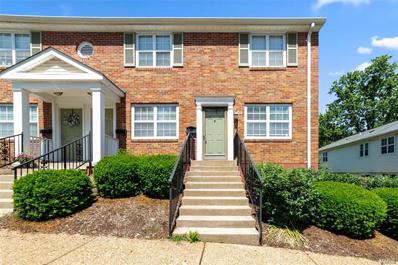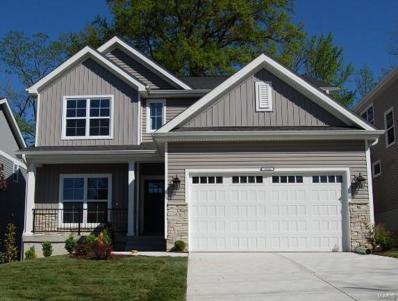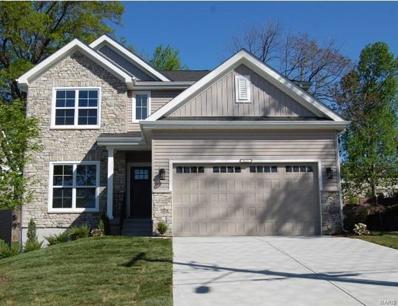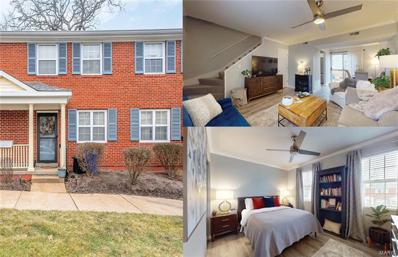Saint Louis MO Homes for Rent
- Type:
- Condo
- Sq.Ft.:
- n/a
- Status:
- Active
- Beds:
- 2
- Lot size:
- 0.06 Acres
- Year built:
- 1950
- Baths:
- 1.00
- MLS#:
- 24060924
- Subdivision:
- Brentwood Forest
ADDITIONAL INFORMATION
**PRICED TO SELL!!**WELCOME TO 1639 EAST SWAN CIRCLE...THIS SECOND FLOOR--END UNIT (SIERRA FLOOR PLAN) FEATURES VAULTED CEILINGS, A WOOD-BURNING FIREPLACE, NEWER CARPETING, NEWER KITCHEN APPLIANCES (ALL INCLUDED), NEWER FULL-SIZE STACKABLE WASHER & DRYER (INCLUDED), NEWER A/C & FURNACE, AND MUCH MORE!!**CLOSE PARKING NEAR FRONT DOOR**DECK OFF OF DINING ROOM **ENJOY ALL THAT BRENTWOOD FOREST HAS TO OFFER...TWO SWIMMING POOLS, TENNIS COURTS, WALKING TRAILS, LAKE JEFFERSON AND A BEAUTIFUL CLUBHOUSE**VISIT brentwoodforest.net FOR ADDITIONAL INFORMATION (RULES, REGULATIONS, & BYLAWS) AND AMENITIES** GREAT LOCATION NEAR MAJOR HIGHWAYS, PUBLIC TRANSPORTATION, SHOPPING CENTERS & RESTAURANTS!!
$710,000
8933 Eager Road St Louis, MO 63144
- Type:
- Condo
- Sq.Ft.:
- 2,515
- Status:
- Active
- Beds:
- 4
- Lot size:
- 0.03 Acres
- Year built:
- 2023
- Baths:
- 4.00
- MLS#:
- 24058214
- Subdivision:
- Gateway Heights
ADDITIONAL INFORMATION
Skip the new construction wait! This 1 yr old Clifton floorplan townhouse in Gateway Heights is ready for its new owner! Completed in July 2023, this home features 3 spacious levels of living space w/ a rear entry 2 car garage. Inside you are greeted w/ high-end finishes throughout including tall ceilings, luxury vinyl plank flooring, custom window shades & neutral paint. The main level boasts an open-concept floor plan w/ a living room w/ electric fireplace, dining room, kitchen, flex/office space, half bath & deck. The spectacular chef's kitchen showcases a 12' island, quartz countertops, 42" soft-close cabinetry w/ crown molding, contrasting navy island, ss appliances & large pantry. Retreat upstairs to the primary suite w/ a private bathroom w/ a walk-in shower, dual sinks, ceramic tile & walk-in closet w/ custom shelving. The upper level is completed w/ a 2nd & 3rd bedroom, full bath & laundry room. The ground floor has a 4th bedroom & full bath. Duplicate listing #24058214.
$250,000
8819 Madge Avenue St Louis, MO 63144
- Type:
- Single Family
- Sq.Ft.:
- n/a
- Status:
- Active
- Beds:
- 2
- Lot size:
- 0.21 Acres
- Year built:
- 1939
- Baths:
- 1.00
- MLS#:
- 24056047
- Subdivision:
- Warren Place
ADDITIONAL INFORMATION
$25K Price Reduction. Move right in, ready for immediate occupancy. Welcome to this delightful 2-bedroom, 1-bath bungalow nestled in the heart of Brentwood. Overflowing with character and charm, this home has been well maintained and thoughtfully updated to offer modern comforts while preserving its classic appeal. You'll immediately notice the beautiful hardwood floors that flow throughout the home, complemented by the abundance of natural light streaming through newer windows. The updated kitchen is a true highlight, featuring recently installed quartz countertops along with modern appliances. Additional features include a 1-car garage, perfect for storage or parking, and plenty of additional storage space throughout the home. Home sits on expansive lot it sits on—over 240 feet deep to build your dream home! Boundary survey provided. Great investment property was leased at $1625. Seller will obtain Brentwood occupancy permit. Owner is a licensed agent.
$1,015,000
2017 Woodsey Drive Brentwood, MO 63144
- Type:
- Single Family
- Sq.Ft.:
- 3,064
- Status:
- Active
- Beds:
- 5
- Lot size:
- 0.13 Acres
- Baths:
- 4.00
- MLS#:
- 24056522
- Subdivision:
- Forest Hills Park
ADDITIONAL INFORMATION
New custom modern farmhouse home just completed in Brentwood. This 5 bedroom, 3.5 bath home features 9' first floor ceilings, built-in bookcases on each side of fireplace in family room with shiplap above, hardwood flooring all of 1st floor and 2nd floor hall, full overlay custom kitchen cabinets with soft close solid wood drawers, crown molding, stainless steel appliances, Quartz countertops with undermount sink, coffered ceiling in master bedroom, luxurious master bath with double sinks, stand alone tub and shower, and walk-in closets, Quartz countertops in all baths, custom millwork with 3-panel doors with 3 1/4 inch casing and 5 1/4 inch base molding. Finished lower level with rec room, full bath, and bedroom. Fully sodded yard, 1 year builder warranty and 10 year structural warranty.
- Type:
- Condo
- Sq.Ft.:
- 967
- Status:
- Active
- Beds:
- 2
- Lot size:
- 0.07 Acres
- Year built:
- 1950
- Baths:
- 1.00
- MLS#:
- 24039224
- Subdivision:
- Brentwood Forest Condo Ph Six
ADDITIONAL INFORMATION
Lovely, easily accessible ground/corner unit in the highly sought Brentwood Forest neighborhood! Shared, walkup, covered front porch greets you as you step inside. Living room features wood flooring, wood burning fireplace, breakfast area & sliding glass walkout to front private wood deck. The kitchen offers NEWER dishwasher, NEWER range hood, electric range, laundry w/NEWER washer/dryer & pantry. Both bedrooms feature carpet flooring (cleaned August, 2024), bi-fold doors adjoining rooms, & one room with sliding glass walkout to private back wood deck w/storage closet. Bedrooms share bath in the hallway. Conveniently located in the Brentwood School District and quick access to major highways, dining, shopping centers, STL Zoo, Botanical Garden, & Tower Grove Park, etc. HVAC & water heater were replaced 5+/- years ago. Offers tons of amenities including: a clubhouse, pools, ponds, trails and tennis courts! 1-Assigned parking spot. Must see!
- Type:
- Condo
- Sq.Ft.:
- n/a
- Status:
- Active
- Beds:
- 2
- Lot size:
- 0.06 Acres
- Year built:
- 1950
- Baths:
- 1.00
- MLS#:
- 24055225
- Subdivision:
- Brentwood Forest Condo Ph Seven
ADDITIONAL INFORMATION
Special assessment has been paid in full by the seller. A beautiful 2-bed 1-bath garden condo w/premium updates. This inviting space blends modern aesthetics w/ functionality. Boasting natural light making it warm & welcoming. Designer style kitchen w/ plenty of storage, 42" cabinets, Trend right floating shelves, new SS appliances, gorgeous quartz counters & lovely backsplash. Upgraded modern 6" baseboards, lavish new water & scratch resistant luxury vinyl flooring, main floor laundry w/ plantation shutter style doors, Designer bathroom that provides a feeling of luxury w/ decorative porcelain tile & high-end fixtures. NO popcorn ceilings! Private deck overlooking common ground. In the Award-Winning City of Brentwood, ranked by Travel & Leisure as a top suburb in the nation. In the coveted Brentwood Forest, offering benefit of location & amenities like tennis, pool. Close to transportation, dining, & shopping in nearby stores like REI, Whole Foods & Nordstrom Rack.
$124,500
1411 Oriole Place St Louis, MO 63144
- Type:
- Condo
- Sq.Ft.:
- 700
- Status:
- Active
- Beds:
- 1
- Lot size:
- 0.05 Acres
- Year built:
- 1950
- Baths:
- 1.00
- MLS#:
- 24052347
- Subdivision:
- Brentwood Forest Condo Ph Eight
ADDITIONAL INFORMATION
Check out this updated condo with a Brand New HVAC System, Water Heater and Windows and the deck in 2023! Featuring an Open-Floor Plan, Vaulted Ceilings, a Master Bedroom Suite, Updated Kitchen & Bath - including Custom Cabinets, Granite Counter-tops, Vanity, Tile Shower Surround, Brushed Nickel Fixtures throughout and Tile Flooring in the Kitchen and Bathroom. This is a corner unit so there are windows all around allowing tons of natural lighting and Outside offers a Private Deck and Storage Room. All Appliances Stay! This is a Great Community and Area Centrally located, close to major highways and Brentwood Square Shopping Center right around the corner, as well as lots of additional shopping, dining, Sporting Events, the Zoo, Botanical Gardens & Tower Grove Park nearby. This property offers tons of amenities as well, including: a Clubhouse, Two Pools, Ponds, Trails and Tennis Courts! Great Price and All in a great neighborhood and school district! Assessments paid & Lender Eligible
- Type:
- Condo
- Sq.Ft.:
- n/a
- Status:
- Active
- Beds:
- 2
- Lot size:
- 0.06 Acres
- Year built:
- 1950
- Baths:
- 1.00
- MLS#:
- 24052290
- Subdivision:
- Brentwood Forest Condo Ph Five
ADDITIONAL INFORMATION
Welcome Home! This beautiful 2 bedroom 1 bath condo is on the ground floor with 1 step entry! Conveniently located to anything and everything! This Brentwood Forest condo is like living on a resort with walking trails, clubhouse, pool, lake and tennis courts! This turn key condo offers beautiful newer flooring throughout, an updated kitchen with white shaker cabinets, newer counter tops, and fresh paint! Enjoy the privacy sitting on your covered deck overlooking the common ground! Newer HVAC system installed! Private laundry-washer/dryer to stay! Make your appointment to see this wonderful condo today!!
$220,000
9149 Robin Court St Louis, MO 63144
- Type:
- Condo
- Sq.Ft.:
- 1,116
- Status:
- Active
- Beds:
- 2
- Lot size:
- 0.08 Acres
- Year built:
- 1984
- Baths:
- 2.00
- MLS#:
- 24046234
- Subdivision:
- Brentwood Forest Condo Ph Eight
ADDITIONAL INFORMATION
Meticulous 2 bedroom/2 bath first-floor garden unit -- priced to sell! One of only 8 units in Brentwood Forest with this popular floor plan, offering great room sizes and ample storage. With all the amenities of the popular Brentwood Forest community, plus the best location in Mid County, this is a tremendous opportunity for a place to call 'home'. From the charm of your covered porch to the bonus of a wood-burning fireplace, updated kitchens and bath with all appliances included -- washer & dryer too. The reasonable condo fees include some of the best amenities in town, plus water, trash, sewer, and exterior insurance - and best of all landscaping and snow removal for a true low-maintenance lifestyle. A one-year premium home protection plan is included for added peace of mind. Put this on your list to tour! VA APPROVED COMPLEX
- Type:
- Condo
- Sq.Ft.:
- 1,127
- Status:
- Active
- Beds:
- 2
- Lot size:
- 0.01 Acres
- Year built:
- 2008
- Baths:
- 2.00
- MLS#:
- 24049904
- Subdivision:
- Hanley Station Condo First
ADDITIONAL INFORMATION
New Price: $251,989. Welcome home to this conveniently located Brentwood condo with 2 bedrooms and 2 full bathrooms on the third floor. Brand new HVAC system (08/05/2024, $8,200) and carpet! Move in ready open floor plan with high ceilings and large windows. The living room opens to the covered balcony. Separate dining room. The kitchen includes refrigerator, electric range, built-in microwave, 42" cabinets and breakfast bar. Both bedrooms with a ceiling fan and walk-in closet. Primary bathroom with double sinks. In unit laundry and separate storage locker on same floor. Covered garage with 1 reserved parking space, guest parking and electric vehicle charging stations. Secured entry access and building elevator. The condo fee covers basic cable, internet, water, sewer and trash. This community offers 2 pools, poolside cabana, hot tub, 24-hour fitness center and gated pet park. Great location to highways, retail, restaurants and hospitals.
- Type:
- Single Family
- Sq.Ft.:
- 3,519
- Status:
- Active
- Beds:
- 5
- Lot size:
- 0.24 Acres
- Year built:
- 2024
- Baths:
- 4.00
- MLS#:
- 24044312
- Subdivision:
- Moritz Place
ADDITIONAL INFORMATION
5 bedrooms, 3.5 bathrooms, 3519 sq./ft. total living area, two-story home with an open floor plan and just minutes from Clayton. This 2592 sq./ft. home has an additional 927 sq./ft. of finished basement including a large family room, bedroom, and full bathroom. Front entry 2-car garage, 9 ft. foundation, 9 ft. first floor ceilings, Custom LVP flooring throughout, crown molding, 5 ¼” base throughout the house. Dining room has wainscoting. Kitchen features 42” cabinets, quartz countertops, and stainless appliances including gas cooktop range, double oven, dishwasher, microwave and vented hood. The kitchen and breakfast area flows openly to the spacious family room with 36"gas direct vent fireplace and custom mantle. The entry from garage has built-in cubbies. Second floor laundry room. Zoned HVAC. The spacious Primary suite has a coffered ceiling, two large walk-in closets, soaker tub, a separate tiled shower and toilet area, double vanity, large patio and a great lot.
- Type:
- Single Family
- Sq.Ft.:
- 2,370
- Status:
- Active
- Beds:
- 3
- Baths:
- 4.00
- MLS#:
- 24047908
- Subdivision:
- Gateway Heights
ADDITIONAL INFORMATION
New construction by Fischer Homes in Gateway Heights featuring the Clifton floor plan. This townhome design offers three levels of living space and a rear-entry garage. The 2nd level showcases the large family room open to the dining room, and that is open to the kitchen with an oversized island, stainless steel appliances, upgraded cabinetry with soft close hinges, quartz counters, a HUGE walk-in pantry, and a pocket office. The 3rd level has TWO homeowner retreats, and each includes a beautiful en suite and walk-in closet. 3rd-floor laundry closet. The ground floor features the 3rd bedroom and full bathroom. Amenities include common grounds, picnic, and firepit areas. Low-maintenance living with lawn care and snow removal included!
- Type:
- Single Family
- Sq.Ft.:
- 2,274
- Status:
- Active
- Beds:
- 4
- Baths:
- 4.00
- MLS#:
- 24047895
- Subdivision:
- Gateway Heights
ADDITIONAL INFORMATION
Gorgeous new Tustin Modern Farmhouse plan by Fischer Homes in beautiful Gateway Heights featuring a Bedroom with full bathroom on the 1st floor. The 2nd level featuring the main living area with a spacious family room that leads into the dining which then leads into the HUGE island kitchen stunning with stainless steel appliances, upgraded cabinetry with soft close hinges, upgraded quartz counters, pantry and walk-out access to the deck. The 3rd floor has the large primary suite with an en suite with a double bowl vanity, walk-in shower and walk-in closet. There are 2 additional bedrooms. hall bath and convenient 2nd floor laundry closet. 2 bay garage.
- Type:
- Single Family
- Sq.Ft.:
- 2,479
- Status:
- Active
- Beds:
- 3
- Baths:
- 4.00
- MLS#:
- 24047861
- Subdivision:
- Gateway Heights
ADDITIONAL INFORMATION
New construction by Fischer Homes in Gateway Heights featuring the Brookline floor plan. This lovely townhome design offers three levels of living and a rear-entry garage. The ground floor, features a large rec/flex room and full bathroom. The 2nd level showcases the large family room with a linear fireplace and is open to the dining room and the oversized island kitchen with stainless steel appliances, upgraded cabinetry with soft close hinges, upgraded quartz counters and large pantry. The kitchen has access to the back deck. Third floor primary bedroom suite includes a tray ceiling and an en suite with a double bowl vanity, oversized walk-in shower with dual shower heads and walk-in closet. There are 2 additional bedrooms, hall bath and convenient laundry room complete the third floor. 2 bay garage.
- Type:
- Single Family
- Sq.Ft.:
- 2,370
- Status:
- Active
- Beds:
- 3
- Baths:
- 4.00
- MLS#:
- 24047829
- Subdivision:
- Gateway Heights
ADDITIONAL INFORMATION
New construction by Fischer Homes in Gateway Heights featuring the Clifton floor plan. This townhome design offers three levels of living space and a rear-entry garage. The ground floor, features the very large study and half bathroom. The main level showcases the large family room open to the dining room and that is open to the kitchen with an oversized island, stainless steel appliances, upgraded cabinetry with soft close hinges, quartz counters and a HUGE walk-in pantry. Primary bedroom suite includes an en suite with a double-bowl vanity, walk-in shower and walk-in closet. There are 2 additional bedrooms and a laundry closet. Amenities include common grounds, picnic and firepit area. Low maintenance living with lawn care and snow removal included!
$224,000
9158 Robin Court Brentwood, MO 63144
- Type:
- Condo
- Sq.Ft.:
- 1,116
- Status:
- Active
- Beds:
- 2
- Year built:
- 1984
- Baths:
- 2.00
- MLS#:
- 24041204
- Subdivision:
- Brentwood Forest Condominium Phase 8
ADDITIONAL INFORMATION
$25,000 PRICE REDUCTION! Experience luxury & convenience in one of the largest 2-bed, 2-full bath condos located in Brentwood Forest. Recently remodeled in 2021, this main level unit boasts a spacious living room with a cozy fireplace & luxury vinyl wide plank flooring throughout. The chef’s kitchen features 42" cabinets, granite countertops, stainless steel appliances, & a convenient breakfast bar. The kitchen opens to the DR. Both bedrooms include large walk-in closets, with the primary bedroom offering an en suite bathroom. Enjoy the ease of in-unit laundry with a full-size washer & dryer & a large linen closet for storage. This condo is perfect for those seeking a maintenance-free lifestyle with access to community amenities with 2 pools, clubhouse, tennis courts, & walking trails. With no steps for accessibility and a perfect location, this home combines comfort and style effortlessly. Reserved parking spot. Don’t miss the opportunity to call this Brentwood Forest condo your own!
- Type:
- Condo
- Sq.Ft.:
- 988
- Status:
- Active
- Beds:
- 2
- Lot size:
- 0.07 Acres
- Year built:
- 1950
- Baths:
- 1.00
- MLS#:
- 24045197
- Subdivision:
- Brentwood Forest Condo Ph Seven
ADDITIONAL INFORMATION
This 2 Bedroom 1 Bath upper level beauty in Brentwood Forest is the definition of ‘Move-In Ready’. From the updated kitchen with granite countertops, stainless appliances and 42” cabinetry to the updated bath, you’ll feel right at home as part of this vibrant community. In the last year, the condo has been completely painted and luxury vinyl plank flooring laid throughout. Enjoy the outdoors on one of two decks - one off the Family Room and the other off a bedroom. Storage is not a problem with many closets in the home as well as a large storage space off the back deck. Other features include a wood burning fireplace, vaulted ceilings, in unit laundry, updated lighting and one assigned parking space. Amenities of Brentwood Forest include a pool, tennis courts, clubhouse and large lake all in an ideal location close to everything. A must see!
- Type:
- Condo
- Sq.Ft.:
- n/a
- Status:
- Active
- Beds:
- 2
- Lot size:
- 0.07 Acres
- Year built:
- 1950
- Baths:
- 1.00
- MLS#:
- 24040237
- Subdivision:
- Brentwood Forest Condo Ph Seven
ADDITIONAL INFORMATION
Charming top floor corner unit located in very desirable location. This open floor plan boasts spacious living room & dining room with high ceilings opening to white kitchen. Includes washer and dryer. Two lovely bedrooms and bath. Additional deck and great storage! Enjoy amenities with tennis courts, pools, lovely lake and clubhouse. Close to shopping, transportation, hospitals and highways. Exceptional opportunity at this Price!
- Type:
- Condo
- Sq.Ft.:
- n/a
- Status:
- Active
- Beds:
- 3
- Lot size:
- 0.07 Acres
- Year built:
- 1950
- Baths:
- 1.00
- MLS#:
- 24039482
- Subdivision:
- Brentwood Forest Condo Ph Four
ADDITIONAL INFORMATION
Welcome to 9076 W Swan Circle! This *SUPER RARE* updated, 3 bed, 1 bath, corner unit sits in the back of Brentwood Forest down a secluded lane. One of the larger floorplans at 1080 sq ft & has an open living area filled w/natural light from the large windows in the spacious living rm to the sliding glass door off the dining area to the deck. A stunning full bathroom renovation was completed less than 2 yrs ago. Features all new light fixtures & recessed lighting was installed throughout the living room. The whole condo has been freshly painted, has wood laminate flooring throughout most of the home and new carpeting was added to the stairs in 2022. Updated kitchen w/granite counters, both AC & Furnace replaced in 2020, Living rm closet got a major upgrade by St Louis closet Co this year, Nest Thermostat, Washer, Dryer & Fridge to stay. Close to shopping, highways and downtown Clayton. Subdivision includes tennis courts, swimming pools, walking trails.
- Type:
- Condo
- Sq.Ft.:
- 934
- Status:
- Active
- Beds:
- 2
- Lot size:
- 0.06 Acres
- Year built:
- 1950
- Baths:
- 1.00
- MLS#:
- 24034352
- Subdivision:
- Brentwood Forest Condo Ph Four
ADDITIONAL INFORMATION
Welcome to your dream home in Brentwood Forest! This beautifully updated first-floor end unit offers ultimate privacy and modern elegance. Featuring 2 spacious bedrooms and 1 stylish bathroom, this condo shines with fresh neutral paint, beautiful crown molding, and newer flooring. Loads of natural light fill the large living room. Enjoy meals in the dining room with sliding doors leading to a deck (2018) boasting an incredible view of open common grounds. The dining room flows into a chic all-white kitchen with granite countertops, custom cabinets, and stainless steel appliances. The main floor laundry adds convenience, while the updated bathroom dazzles with new tile and vanity. The large primary bedroom offers tranquility with its own deck and scenic views. With a brand new hot water heater, this home is move-in ready. Amenities include a clubhouse, pools, tennis courts, a grand lake with fountains, and walking trails. Don’t miss out on this gem – it’s the perfect place to call home!
- Type:
- Single Family
- Sq.Ft.:
- 2,275
- Status:
- Active
- Beds:
- 4
- Lot size:
- 0.17 Acres
- Year built:
- 2024
- Baths:
- 3.00
- MLS#:
- 24035532
- Subdivision:
- Marshall Heights
ADDITIONAL INFORMATION
Newly completed home on Merritt Ave by Kingbridge Homes, LLC. 4 bedrooms, 2.5 bathrooms, 2275 sq./ft., 2-story home with an open floor plan. Frnt entry 2-car garage, 9 ft. foundation, 9 ft. 1st floor ceilings, Luxury Vinyl Plank flooring throughout the 1st and 2nd floor, 5 ¼” base throughout the house. Office/DR has panel molding. Kitchen and butler's pantry features 42” cabinets, quartz countertops, KitchenAid stainless appliances including gas range, dishwasher, microwave, vented hood. Kitchen and breakfast area flows openly to the spacious family room with 36" gas direct vent fireplace and custom mantle. Entry from garage has built-in cubbies for a perfect Mud Room. Easy to use 2nd floor laundry room. The spacious Primary suite has 2 large walk-in closets, soaking tub, separate 54" shower, enclosed commode area and a dbl vanity. Private rear yard with 14" x 20" concrete patio and a great lot. Call for more details.
- Type:
- Other
- Sq.Ft.:
- 2,275
- Status:
- Active
- Beds:
- 4
- Lot size:
- 0.17 Acres
- Baths:
- 3.00
- MLS#:
- 24035536
- Subdivision:
- Marshall Heights
ADDITIONAL INFORMATION
Newly completed home by Kingbridge Homes, LLC. 4 bedrooms, 2.5 bathrooms, 2275 sq./ft., 2-story home with an open floor plan. Front entry 2-car garage, 9ft. foundation, 9ft. 1st floor ceilings, Luxury Vinyl Plank flooring throughout the 1st & 2nd floor, 5 ¼” base throughout the house. Office/dining room has panel molding. Kitchen & butler's pantry features 42” cabinets, quartz countertops, KitchenAid stainless appliances including gas range, dishwasher, microwave, vented hood. The kitchen & breakfast area flows openly to the spacious family room with 36" gas direct vent fireplace & custom mantle. The entry from garage has built-in cubbies for a perfect Mud Room. Convenient 2nd floor laundry room. The spacious Primary suite has 2 large walk-in closet, soaking tub, separate 54" shower, enclosed toilet area & a double vanity. Private rear yard with 14" x 20" concrete patio and a great lot. Call for more details.
- Type:
- Other
- Sq.Ft.:
- 2,275
- Status:
- Active
- Beds:
- 4
- Lot size:
- 0.17 Acres
- Baths:
- 3.00
- MLS#:
- 24035534
- Subdivision:
- Marshall Heights
ADDITIONAL INFORMATION
Newly completed home by Kingbridge Homes, LLC. 4 bedrooms, 2.5 bathrooms, 2275 sq./ft., 2-story home with an open floor plan. Front entry 2-car garage, 9ft. foundation, 9ft. 1st floor ceilings, Luxury Vinyl Plank flooring throughout the 1st & 2nd floor, 5 ¼” base throughout the house. Office/dining room has panel molding. Kitchen & butler's pantry features 42” cabinets, quartz countertops, KitchenAid stainless appliances including gas range, dishwasher, microwave, vented hood. The kitchen and breakfast area flows openly to the spacious family room with 36" gas direct vent fireplace and custom mantle. The entry from garage has built-in cubbies for a perfect Mud Room. Accessible 2nd floor laundry room. The spacious primary suite has 2 large walk-in closets, soaking tub, separate 54" shower, enclosed toilet area and a double vanity. Private rear yard with 14" x 20" concrete patio and a great lot. Call for more details.
- Type:
- Single Family
- Sq.Ft.:
- 2,275
- Status:
- Active
- Beds:
- 4
- Lot size:
- 0.17 Acres
- Year built:
- 2024
- Baths:
- 3.00
- MLS#:
- 24035529
- Subdivision:
- Marshall Heights
ADDITIONAL INFORMATION
Newly Completed home by Kingbridge Homes, LLC. 4 bedrooms, 2.5 bathrooms, 2275 sq./ft., 2-story home with an open floor plan. Front entry 2-car garage, 9 ft. foundation, 9 ft. 1st floor ceilings, Luxury Vinyl Plank flooring throughout the 1st and 2nd floor, 5 ¼” base throughout the house. Office/dining room has panel molding. Kitchen and butler's pantry features 42” cabinets, quartz countertops, KitchenAid stainless appliances including gas range, dishwasher, microwave, vented hood. The kitchen and breakfast area flows openly to the spacious family room with 36" gas direct vent fireplace and custom mantle. The entry from garage has built-in cubbies for perfect Mud Room. Accessible second floor laundry room. The spacious prmry suite has 2 large walk-in closets, soaking tub, separate 54" shower, enclosed commode area and a dbl vanity. Private rear yard with 14" x 20" concrete patio and a great lot. Call for more details.
- Type:
- Condo
- Sq.Ft.:
- 864
- Status:
- Active
- Beds:
- 2
- Lot size:
- 0.06 Acres
- Year built:
- 1950
- Baths:
- 1.00
- MLS#:
- 24033855
- Subdivision:
- Brentwood Forest Condo Ph Six
ADDITIONAL INFORMATION
Discover the charm of this beautifully updated 2-story townhome nestled in the heart of Brentwood Forest. As you step onto the inviting covered front porch, you'll be greeted by a cozy living room featuring elegant crown molding & newer flooring. The adjoining dining room, bathed in natural light, offers seamless access through sliding glass doors to a private deck & storage room. The designer kitchen is a chef's delight, boasting sleek quartz countertops, a stylish subway tile backsplash, modern cabinets, & stainless steel appliances. Venture upstairs to find a spacious primary bedroom w/ double closets, a second bedroom perfect for guests or home office, & convenient hallway laundry closet. The full bath shines w/ new vanity & updated flooring. Enjoy the unparalleled amenities of Brentwood Forest, including two swimming pools, tennis courts, scenic walking trails, & clubhouse. With its prime location & easy parking, this townhome offers a perfect blend of comfort and convenience.

Listings courtesy of MARIS as distributed by MLS GRID. Based on information submitted to the MLS GRID as of {{last updated}}. All data is obtained from various sources and may not have been verified by broker or MLS GRID. Supplied Open House Information is subject to change without notice. All information should be independently reviewed and verified for accuracy. Properties may or may not be listed by the office/agent presenting the information. Properties displayed may be listed or sold by various participants in the MLS. The Digital Millennium Copyright Act of 1998, 17 U.S.C. § 512 (the “DMCA”) provides recourse for copyright owners who believe that material appearing on the Internet infringes their rights under U.S. copyright law. If you believe in good faith that any content or material made available in connection with our website or services infringes your copyright, you (or your agent) may send us a notice requesting that the content or material be removed, or access to it blocked. Notices must be sent in writing by email to [email protected]. The DMCA requires that your notice of alleged copyright infringement include the following information: (1) description of the copyrighted work that is the subject of claimed infringement; (2) description of the alleged infringing content and information sufficient to permit us to locate the content; (3) contact information for you, including your address, telephone number and email address; (4) a statement by you that you have a good faith belief that the content in the manner complained of is not authorized by the copyright owner, or its agent, or by the operation of any law; (5) a statement by you, signed under penalty of perjury, that the information in the notification is accurate and that you have the authority to enforce the copyrights that are claimed to be infringed; and (6) a physical or electronic signature of the copyright owner or a person authorized to act on the copyright owner’s behalf. Failure to include all of the above information may result in the delay of the processing of your complaint.
Saint Louis Real Estate
The median home value in Saint Louis, MO is $239,300. This is lower than the county median home value of $248,000. The national median home value is $338,100. The average price of homes sold in Saint Louis, MO is $239,300. Approximately 62.13% of Saint Louis homes are owned, compared to 31.86% rented, while 6.01% are vacant. Saint Louis real estate listings include condos, townhomes, and single family homes for sale. Commercial properties are also available. If you see a property you’re interested in, contact a Saint Louis real estate agent to arrange a tour today!
Saint Louis, Missouri 63144 has a population of 8,198. Saint Louis 63144 is less family-centric than the surrounding county with 28.97% of the households containing married families with children. The county average for households married with children is 29.08%.
The median household income in Saint Louis, Missouri 63144 is $81,692. The median household income for the surrounding county is $72,562 compared to the national median of $69,021. The median age of people living in Saint Louis 63144 is 36.6 years.
Saint Louis Weather
The average high temperature in July is 88.9 degrees, with an average low temperature in January of 23 degrees. The average rainfall is approximately 43.2 inches per year, with 13.7 inches of snow per year.
