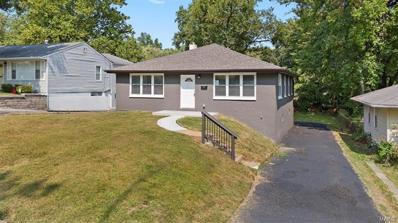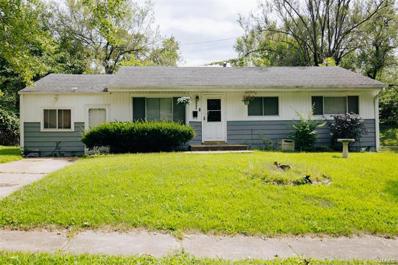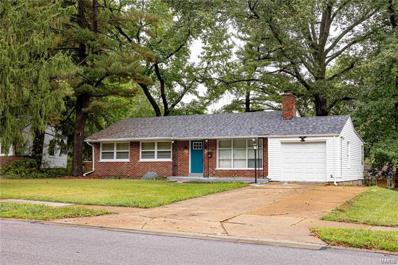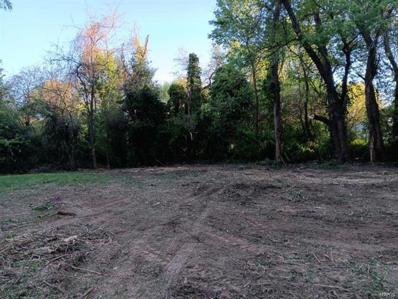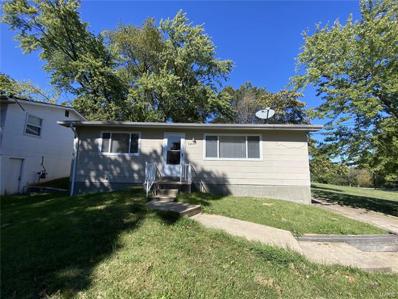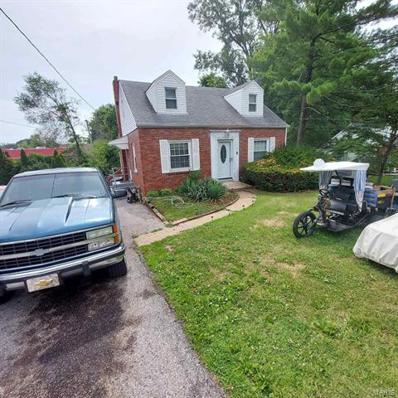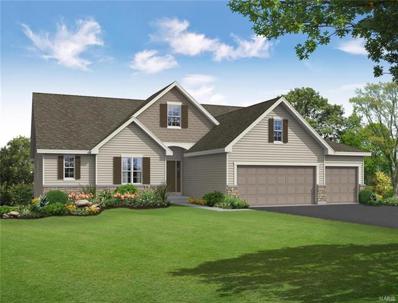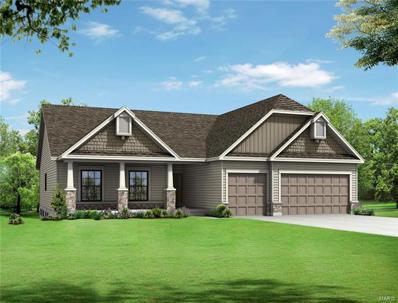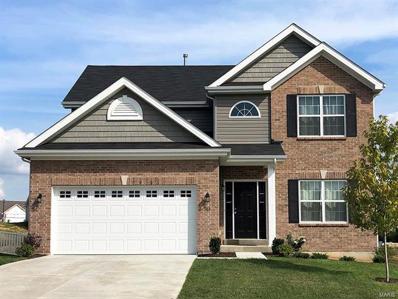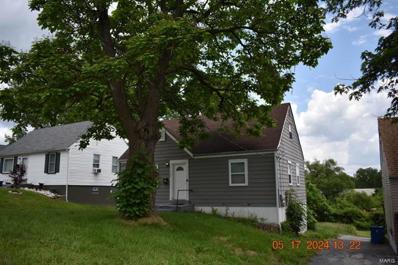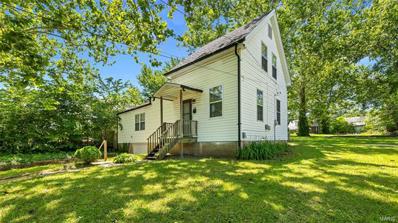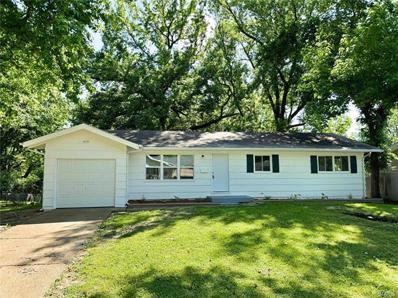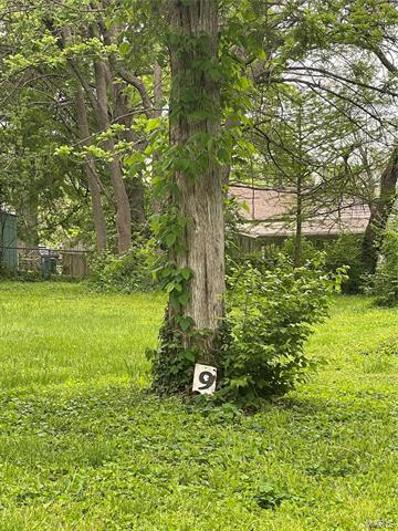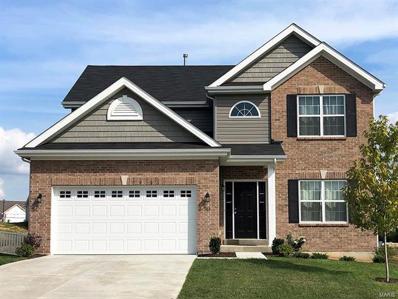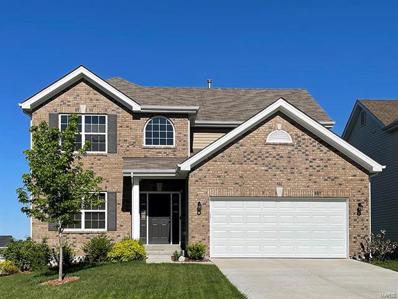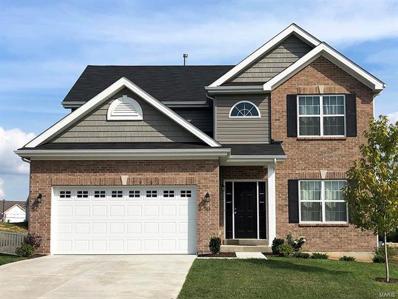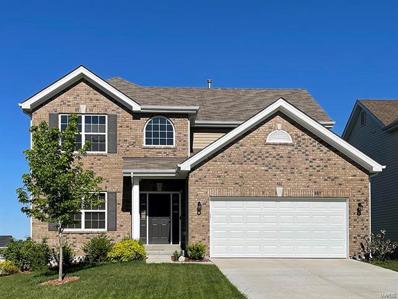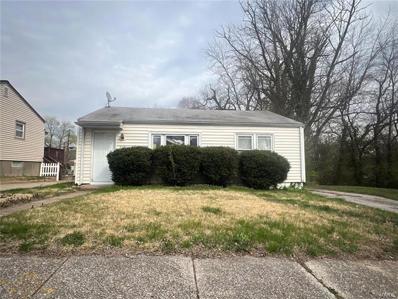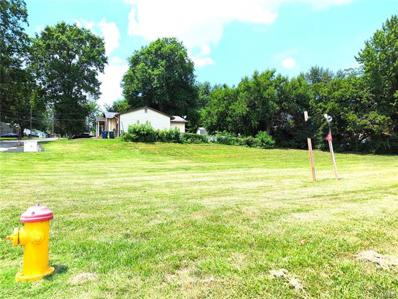Saint Louis MO Homes for Rent
$174,900
701 Robert Avenue Ferguson, MO 63135
- Type:
- Single Family
- Sq.Ft.:
- n/a
- Status:
- Active
- Beds:
- 4
- Lot size:
- 0.16 Acres
- Year built:
- 1949
- Baths:
- 2.00
- MLS#:
- 24058686
- Subdivision:
- Ferguson Home Site
ADDITIONAL INFORMATION
This stunning and roomy house is located in a desirable neighborhood. It features an open floor plan and has been completely renovated with a new roof, new windows, and updated systems including electrical, plumbing, and HVAC. The home also boasts new drains, new lighting, and a luxurious kitchen with soft-closing cabinets and quartz countertops. The oversized main bedroom includes a double sink vanity, a new tub with tiled walls, and a large closet. The other three bedrooms are also generously sized. The dry, open basement offers potential for additional living space. The flat, inviting backyard is ideal for outdoor activities and the property backs up to Robert-Superior Park, providing convenient access. Located near the 170 and 270 Highways and local amenities, this house is perfect for raising a family or expanding your rental portfolio.
$110,000
146 Flora Drive St Louis, MO 63135
- Type:
- Single Family
- Sq.Ft.:
- n/a
- Status:
- Active
- Beds:
- 3
- Lot size:
- 0.14 Acres
- Year built:
- 1956
- Baths:
- 2.00
- MLS#:
- 24055454
- Subdivision:
- Burke City
ADDITIONAL INFORMATION
Welcome to this charming ranch home in hazelwood! This delightful 3-bedroom, 2-bath home has some hardwoods and some modern vinyl flooring in kitchen and hall. Main floor offers a good size living room with 3rd bedroom off of the living room, Kitchen with cherry cabinets and Refrigerator is staying with home, a full hall bath and 2 bedrooms. The LL is partially finished, perfect for a sleeping/office space with full bath, Laundry room and storage area. Outside you will find a detached 2-car garage in the back that offers ample storage. Schedule your tour today and make this house your new home!
- Type:
- Single Family
- Sq.Ft.:
- 1,200
- Status:
- Active
- Beds:
- 3
- Lot size:
- 0.17 Acres
- Year built:
- 1956
- Baths:
- 1.00
- MLS#:
- 24051915
- Subdivision:
- Hutton Place
ADDITIONAL INFORMATION
The home is back on the market! No fault of the seller. Buyer couldn't perform! The home is being offered "AS IS" "WHERE IS"! The seller will not do any repairs or complete and occupancy inspection. Check out this 3 bedroom 1 bath with a workshop and a huge fenced in back yard. It's a turn key purchase.
$175,000
16 Frost Avenue St Louis, MO 63135
- Type:
- Single Family
- Sq.Ft.:
- 1,134
- Status:
- Active
- Beds:
- 3
- Lot size:
- 0.23 Acres
- Year built:
- 1954
- Baths:
- 2.00
- MLS#:
- 24048041
- Subdivision:
- Ferguson Hills
ADDITIONAL INFORMATION
Discover the charm of this fully renovated 3 bedroom, 2 bathroom home in Ferguson. Featuring a new kitchen with custom cabinetry, granite countertops, and brand-new appliances. The main floor showcases refinished original hardwood floors, while both bathrooms feature elegant tile work and modern finishes. The spacious lower level provides ample storage and utility space, and features a full bathroom and an additional room. You will love the huge, fenced backyard, which features a beautiful deck and plenty of space for BBQ's and entertaining. 16 Frost Ave offers a refined living experience, and is conveniently located near schools, January-Wabash Park & Ferguson Rec Center! Don't miss your chance to own this impeccable masterpiece.
- Type:
- Land
- Sq.Ft.:
- n/a
- Status:
- Active
- Beds:
- n/a
- Lot size:
- 0.46 Acres
- Baths:
- MLS#:
- 24047766
- Subdivision:
- Honey Locust Acres
ADDITIONAL INFORMATION
$135,000
7453 Halpin Drive St Louis, MO 63135
- Type:
- Single Family
- Sq.Ft.:
- n/a
- Status:
- Active
- Beds:
- 3
- Lot size:
- 0.17 Acres
- Year built:
- 1963
- Baths:
- 2.00
- MLS#:
- 24043617
- Subdivision:
- North Hill Homesites
ADDITIONAL INFORMATION
Great investment opportunity with this turnkey property. 7453 Halpin Dr is a 3 bed ranch that rents for $1,142 per month and has lease expiration of 10/31/24. This income producing property could be a great addition to your portfolio! Showings only with an acceptable contract.
- Type:
- Single Family
- Sq.Ft.:
- 1,086
- Status:
- Active
- Beds:
- 4
- Lot size:
- 0.35 Acres
- Year built:
- 1940
- Baths:
- 1.00
- MLS#:
- 24041760
- Subdivision:
- Ferguson
ADDITIONAL INFORMATION
Investors, don't miss this exceptional opportunity to acquire a cash-flowing 4-bedroom, 1-bathroom rental property in Ferguson! Recently renovated, this home features modern amenities and appeal, making it a turnkey investment for any portfolio. The property boasts an updated interior with contemporary finishes, offering a comfortable and attractive living space for tenants. The spacious layout includes four bedrooms, ideal for accommodating multiple occupants. Key features include: Recent renovations ensuring a fresh, modern interior Convenient location in Ferguson, close to amenities and transportation Cash-flowing rental with reliable tenants in place Professional management to help you focus on growing your portfolio This property is already generating income, providing immediate returns. Whether you're a seasoned investor or just starting, this home is a prime investment. Don’t miss out on this high-performing asset—contact us today to learn more and schedule a viewing!
- Type:
- Other
- Sq.Ft.:
- n/a
- Status:
- Active
- Beds:
- 4
- Lot size:
- 0.27 Acres
- Baths:
- 3.00
- MLS#:
- 24041032
- Subdivision:
- Hawkins Point
ADDITIONAL INFORMATION
New construction home by Flower and Fendler Homes in the heart of Fenton. Rockwood schools close to subdivision with shopping and restaurants. Easy access to highways 141 and 44. This beautiful Asheville model with 4 bedrooms and 2.5 bathrooms. Volume height ceilings in the great room, kitchen and breakfast with 9' ceilings at the bedrooms and halls. Open floor plan with great room, kitchen and breakfast. The kitchen cabinets are custom with center island and granite/quartz counter tops. Many options available to make it your own.
- Type:
- Other
- Sq.Ft.:
- n/a
- Status:
- Active
- Beds:
- 3
- Lot size:
- 0.27 Acres
- Baths:
- 3.00
- MLS#:
- 24041031
- Subdivision:
- Hawkins Point
ADDITIONAL INFORMATION
Beautiful Flower and Fendler home in the prime location of Fenton. Easy access to hight 141 and 44, with great shopping and restaurants. This Brookfield 3 bedroom 2 bathroom open floor plan offers a great room, dining room/study, kitchen and breakfast room has volume height ceilings. Kitchen with custom cabinets, center island and granite/quartz countertops. Master bathroom suite with tile floors and shower, with double bowl marble sinks. Many options available to make it your own.
- Type:
- Other
- Sq.Ft.:
- n/a
- Status:
- Active
- Beds:
- 4
- Baths:
- 3.00
- MLS#:
- 24039884
- Subdivision:
- Louiselle Park
ADDITIONAL INFORMATION
Pre-Construction. To Be Built Home ready to personalize into your dream home! BASE PRICE and PHOTOS are for 4BR, 2.5BA Royal II Two Story. Pricing will vary depending on interior/exterior selections. This flexible two story home offers plenty of living space! The main floor is great for entertaining, with a kitchen that opens to the breakfast room and family room, plus a formal dining room for additional space. Second floor features the master suite with private bath and 3 secondary bedrooms with hall bath. Additional selections include luxury kitchen or a luxury master bath. The Royal II includes 2 car garage, main floor laundry, and more! Additional personal selections may include bay windows, fireplace, or great room window wall. Enjoy peace of mind with McBride Homes’ 10 year builders warranty and incredible customer service! Located off Rule Avenue in Maryland Heights, MO, Louiselle Park will feature 39 homesites in a great location, just minutes from Creve Coeur Lake.
- Type:
- Single Family
- Sq.Ft.:
- n/a
- Status:
- Active
- Beds:
- 4
- Lot size:
- 0.25 Acres
- Year built:
- 1951
- Baths:
- 1.00
- MLS#:
- 24039694
- Subdivision:
- Shields & Ashby 2nd Add To Ferguson
ADDITIONAL INFORMATION
Calling all investors. This property could be a good investment. Tenant Occupied. Don't miss your opportunity to buy 4 properties for as a package including 7409 Michigan Ave, 406 Cameron Rd and 7231 Jenwood Ave. DO NOT DISTURB TENANTS!
- Type:
- Single Family
- Sq.Ft.:
- 1,320
- Status:
- Active
- Beds:
- 3
- Lot size:
- 0.18 Acres
- Year built:
- 1907
- Baths:
- 2.00
- MLS#:
- 24036241
- Subdivision:
- Shields & Ashby Add To Ferguson
ADDITIONAL INFORMATION
Great 1.5-story turnkey rental property or owner occupant! This home features 1 bedroom on the main floor and 2 additional bedrooms upstairs; plus main floor laundry and 2 full baths. Previously rented for $1,200 per month and tenant maintained property extremely well! All systems are newer: furnace, AC unit, water heater, and electrical panel, roof, and newer stainless steel appliances. This is a perfect property to add to your portfolio with lots of square footage! As-Is sale: buyer may obtain inspections, but no inspections or repairs to be provided by the seller. Sellers has already completed and passed occupancy inspection!
- Type:
- Single Family
- Sq.Ft.:
- 1,163
- Status:
- Active
- Beds:
- 4
- Lot size:
- 0.24 Acres
- Year built:
- 1955
- Baths:
- 1.00
- MLS#:
- 24037485
- Subdivision:
- Forestwood 4
ADDITIONAL INFORMATION
UPDATED! This four bedroom home is loaded with updates. All new luxury vinyl plank flooring throughout. Fresh paint throughout. All new trim and 6-panel doors. Kitchen has been updated with new counters and appliances. Updated bath. Exterior updates include freshly painted siding, painted deck and new garage door. Close to shopping and restaurants.
- Type:
- Land
- Sq.Ft.:
- n/a
- Status:
- Active
- Beds:
- n/a
- Lot size:
- 0.24 Acres
- Baths:
- MLS#:
- 24025777
- Subdivision:
- Burke City
ADDITIONAL INFORMATION
This beautiful, lush level lot with a mostly fenced perimeter and mature trees is finally on the market! The .243ac lot is triangle shaped with some road frontage between the storm drain and electrical pole that used to be a gravel driveway. There also used to be a 4-bedroom home here that was demolished in 2012. Take care when walking the property as there once was a mechanics pit in the garage that was since filled in. This lot is backing up to 20 Connolly Drive, a 2 bed 1 bath rehab opportunity, that is also listed for sale- MLS #24025774. Make it a package deal!
- Type:
- Other
- Sq.Ft.:
- n/a
- Status:
- Active
- Beds:
- 4
- Baths:
- 3.00
- MLS#:
- 24022292
- Subdivision:
- Winding Bluffs
ADDITIONAL INFORMATION
Pre-Construction. To Be Built Home ready to personalize into your dream home! BASE PRICE and PHOTOS are for 4BR, 2.5BA Royal II Two Story. Pricing will vary depending on interior/exterior selections. This flexible two story home offers plenty of living space! The main floor is great for entertaining, with a kitchen that opens to the breakfast room and family room, plus a formal dining room for additional space. Second floor features the master suite with private bath and 3 secondary bedrooms with hall bath. Additional selections include luxury kitchen or a luxury master bath. The Royal II includes 2 car garage, main floor laundry, and more! Additional personal selections may include bay windows, fireplace, or great room window wall. Enjoy peace of mind with McBride Homes’ 10 year builders warranty and incredible customer service! Newly addition to popular Winding Bluffs community with 50 homesites and pickleball court. Display photos shown.
- Type:
- Other
- Sq.Ft.:
- n/a
- Status:
- Active
- Beds:
- 4
- Baths:
- 3.00
- MLS#:
- 24022135
- Subdivision:
- Winding Meadows
ADDITIONAL INFORMATION
Pre-Construction. To Be Built Home ready to personalize into your dream home! BASE PRICE and PHOTOS are for 4BR, 2.5BA Royal II Two Story. Pricing will vary depending on interior/exterior selections. This flexible two story home offers plenty of living space! The main floor is great for entertaining, with a kitchen that opens to the breakfast room and family room, plus a formal dining room for additional space. Second floor features the master suite with private bath and 3 secondary bedrooms with hall bath. Additional selections include luxury kitchen or a luxury master bath. The Royal II includes 2 car garage, main floor laundry, and more! Additional personal selections may include bay windows, fireplace, or great room window wall. Enjoy peace of mind with McBride Homes’ 10 year builders warranty and incredible customer service! This wonderful community will feature a total of 83 homesites sitting on three private cul-de-sacs. Display photos shown.
- Type:
- Other
- Sq.Ft.:
- n/a
- Status:
- Active
- Beds:
- 4
- Baths:
- 3.00
- MLS#:
- 24021572
- Subdivision:
- Koch Park Manors
ADDITIONAL INFORMATION
Pre-Construction. To Be Built Home ready to personalize into your dream home! BASE PRICE and PHOTOS are for 4BR, 2.5BA Royal II Two Story. Pricing will vary depending on interior/exterior selections. This flexible two story home offers plenty of living space! The main floor is great for entertaining, with a kitchen that opens to the breakfast room and family room, plus a formal dining room for additional space. Second floor features the master suite with private bath and 3 secondary bedrooms with hall bath. Additional selections include luxury kitchen or a luxury master bath. The Royal II includes 2 car garage, main floor laundry, and more! Additional personal selections may include bay windows, fireplace, or great room window wall. Enjoy peace of mind with McBride Homes’ 10 year builders warranty and incredible customer service! This community features 105 total homesites with several cul-de-sac homesites and sits adjacent to Koch Park. Display photos shown.
- Type:
- Other
- Sq.Ft.:
- n/a
- Status:
- Active
- Beds:
- 4
- Baths:
- 3.00
- MLS#:
- 24021371
- Subdivision:
- Riverstone
ADDITIONAL INFORMATION
Pre-Construction. To Be Built Home ready to personalize into your dream home! BASE PRICE and PHOTOS are for 4BR, 2.5BA Royal II Two Story. Pricing will vary depending on interior/exterior selections. This flexible two story home offers plenty of living space! The main floor is great for entertaining, with a kitchen that opens to the breakfast room and family room, plus a formal dining room for additional space. Second floor features the master suite with private bath and 3 secondary bedrooms with hall bath. Additional selections include luxury kitchen or a luxury master bath. The Royal II includes 2 car garage, main floor laundry, and more! Additional personal selections may include bay windows, fireplace, or great room window wall. Enjoy McBride Homes’ 10 year builders warranty and incredible customer service! Riverstone community located off New Halls Ferry Rd and Shackelford Rd, offers 159 homesites in a fantastic Florissant neighborhood. Display photos shown.
- Type:
- Single Family
- Sq.Ft.:
- n/a
- Status:
- Active
- Beds:
- 2
- Lot size:
- 0.15 Acres
- Year built:
- 1949
- Baths:
- 1.00
- MLS#:
- 24017401
- Subdivision:
- Plaza Heights
ADDITIONAL INFORMATION
Are you looking to add a single family to your rental portfolio? 318 Mueller is an occupied home that is ready for a quick sale. This 2 bed, 1 bath property rents for $900 per month. Serious and pre-approved Buyers only and home is being sold as-is.
- Type:
- General Commercial
- Sq.Ft.:
- n/a
- Status:
- Active
- Beds:
- n/a
- Lot size:
- 0.44 Acres
- Baths:
- MLS#:
- 23038738
ADDITIONAL INFORMATION
Approximately half an acre of vacant land available. Prime commercial spot near 270, opposite McCluer High School. Property is under the ownership of the City of Calverton Park and is already designated for commercial use. Bring your plans and blueprints. Various proposals will be entertained, including a car wash, retail outlet, office complex, doughnut shop, coffee house, confectionery, ice cream parlor, BBQ joint, snack shack or bank kiosk drive thru coffee. This space could also serve as a daycare center for children or seniors, a bar, a laundromat, a beauty salon, a barber shop, a nail studio, a veterinary clinic, a dog grooming facility, or another personal service establishment. Additionally, it could house an insurance agency, tax preparation service, bookkeeping firm, real estate agency, or other independent office space, or even a mixed-use strip mall. An exceptional, easily accessible location!

Listings courtesy of MARIS as distributed by MLS GRID. Based on information submitted to the MLS GRID as of {{last updated}}. All data is obtained from various sources and may not have been verified by broker or MLS GRID. Supplied Open House Information is subject to change without notice. All information should be independently reviewed and verified for accuracy. Properties may or may not be listed by the office/agent presenting the information. Properties displayed may be listed or sold by various participants in the MLS. The Digital Millennium Copyright Act of 1998, 17 U.S.C. § 512 (the “DMCA”) provides recourse for copyright owners who believe that material appearing on the Internet infringes their rights under U.S. copyright law. If you believe in good faith that any content or material made available in connection with our website or services infringes your copyright, you (or your agent) may send us a notice requesting that the content or material be removed, or access to it blocked. Notices must be sent in writing by email to [email protected]. The DMCA requires that your notice of alleged copyright infringement include the following information: (1) description of the copyrighted work that is the subject of claimed infringement; (2) description of the alleged infringing content and information sufficient to permit us to locate the content; (3) contact information for you, including your address, telephone number and email address; (4) a statement by you that you have a good faith belief that the content in the manner complained of is not authorized by the copyright owner, or its agent, or by the operation of any law; (5) a statement by you, signed under penalty of perjury, that the information in the notification is accurate and that you have the authority to enforce the copyrights that are claimed to be infringed; and (6) a physical or electronic signature of the copyright owner or a person authorized to act on the copyright owner’s behalf. Failure to include all of the above information may result in the delay of the processing of your complaint.
Saint Louis Real Estate
The median home value in Saint Louis, MO is $107,300. This is lower than the county median home value of $248,000. The national median home value is $338,100. The average price of homes sold in Saint Louis, MO is $107,300. Approximately 41.94% of Saint Louis homes are owned, compared to 45.11% rented, while 12.95% are vacant. Saint Louis real estate listings include condos, townhomes, and single family homes for sale. Commercial properties are also available. If you see a property you’re interested in, contact a Saint Louis real estate agent to arrange a tour today!
Saint Louis, Missouri 63135 has a population of 18,826. Saint Louis 63135 is less family-centric than the surrounding county with 13.72% of the households containing married families with children. The county average for households married with children is 29.08%.
The median household income in Saint Louis, Missouri 63135 is $40,195. The median household income for the surrounding county is $72,562 compared to the national median of $69,021. The median age of people living in Saint Louis 63135 is 34.2 years.
Saint Louis Weather
The average high temperature in July is 88.6 degrees, with an average low temperature in January of 23.1 degrees. The average rainfall is approximately 42.2 inches per year, with 13.2 inches of snow per year.
