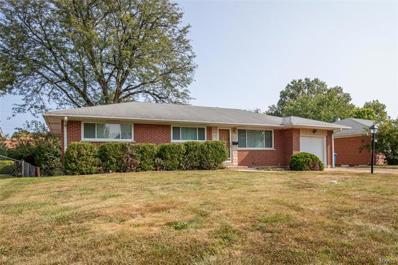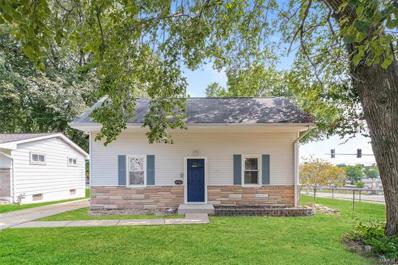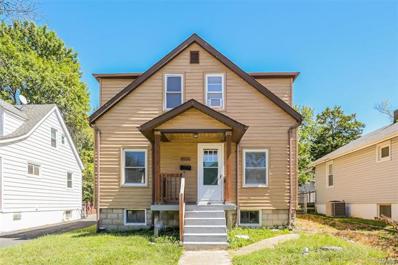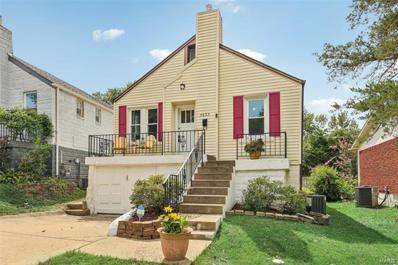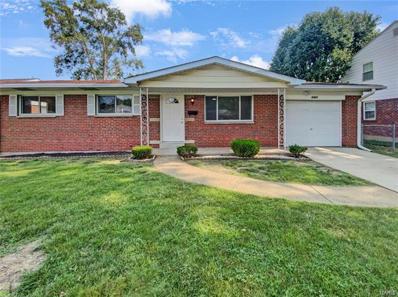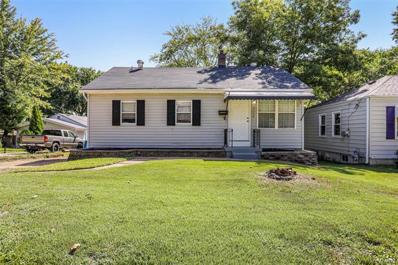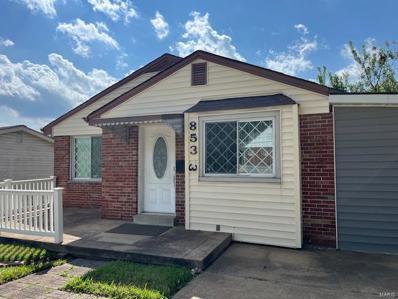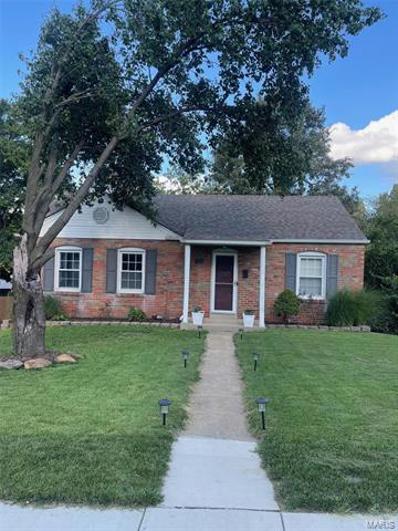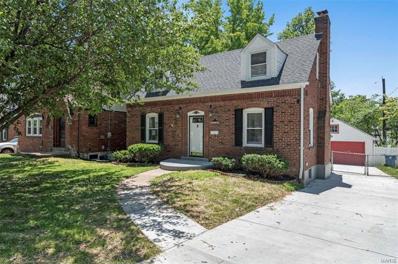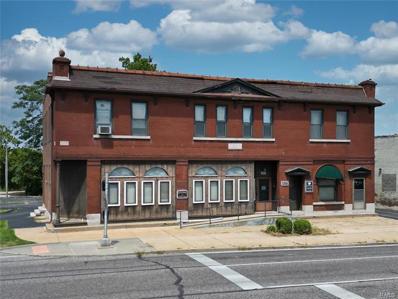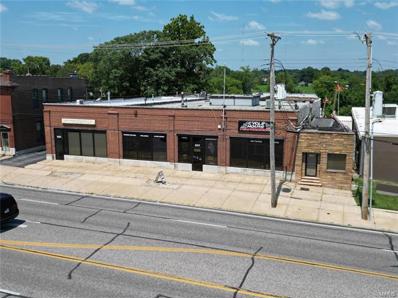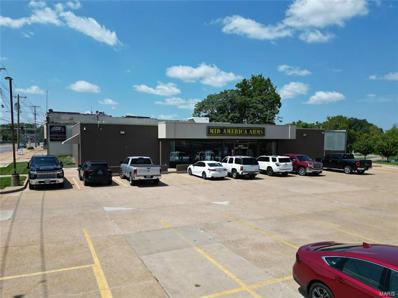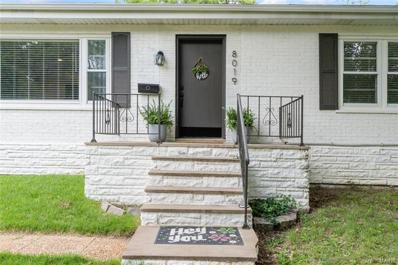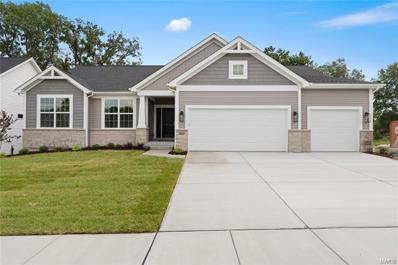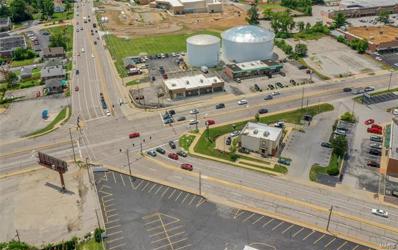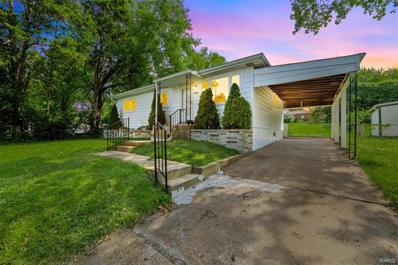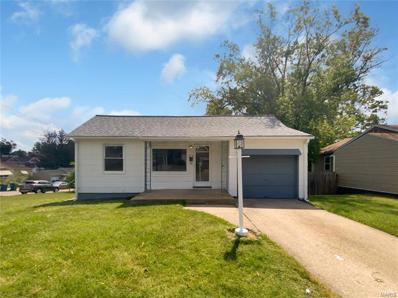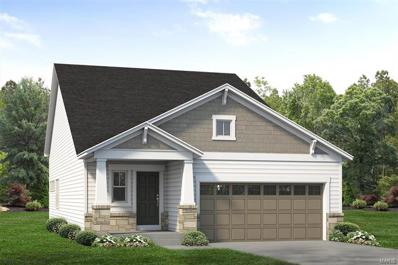Saint Louis MO Homes for Rent
- Type:
- Single Family
- Sq.Ft.:
- n/a
- Status:
- Active
- Beds:
- 3
- Lot size:
- 0.16 Acres
- Year built:
- 1958
- Baths:
- 3.00
- MLS#:
- 24057862
- Subdivision:
- Pebble Hill
ADDITIONAL INFORMATION
LOCATION LOCATION LOCATION! Superb Subdivision on a Quiet Street Just Waiting for YOU to Give the Finishing Touches. Priced Well Below Comps - Great Opportunity for Sweat Equity with Some Cosmetic Updates. Master Suite with Private Half Bath, Durable Wood Floors, 1 Car Garage with Extra Storage, Ginormous Family Room in Lower Level with Long Wet Bar - Great for Entertaining. Fully Fenced yard for your Furry Ones, Bonus Mud Room/Reading Room, Retro Kitchen Cabinets with Extra Eat-In Area, Tons of Light From the Large Living Window - Energy Efficient Double Paned Windows throughout. High Efficiency Furnace/AC Unit - Great for Lower Utility Bills, All Appliances Stay. GREAT OPPORTUNITY!
- Type:
- Single Family
- Sq.Ft.:
- 1,285
- Status:
- Active
- Beds:
- 3
- Lot size:
- 0.17 Acres
- Year built:
- 1880
- Baths:
- 1.00
- MLS#:
- 24058315
- Subdivision:
- Crecelius Manor
ADDITIONAL INFORMATION
Great 3 bedroom, 2 full bath home in LINDBERGH SCHOOLS! This home is located directly across from Dressel Elementary! You will love the many updates this beautiful 1.5 story home has! The kitchen has 9 ft ceilings, GRANITE countertops and backsplash, tile flooring, a BREAKFAST bar and main floor laundry! Fresh interior and exterior paint throughout. Brand new stainless steel kitchen appliances. The living room is spacious and has beautiful hardwood floors! New flooring installed on the second floor. The main and upper full bathrooms feature granite and marble finishes, new fixtures and lighting! The backyard has a great little deck perfect for those Spring and Summer BBQ's! The basement has great space for storage! The long driveway offers off street parking for 4!
$249,900
8506 Philo Avenue St Louis, MO 63123
- Type:
- Single Family
- Sq.Ft.:
- n/a
- Status:
- Active
- Beds:
- 4
- Lot size:
- 0.14 Acres
- Year built:
- 1930
- Baths:
- 2.00
- MLS#:
- 24057665
- Subdivision:
- Gravois City Limits Park
ADDITIONAL INFORMATION
Beautifully renovated 4 BR/2 BA home located in a quiet South County neighborhood. This home boasts main level refinished hardwood floors, a large updated eat in kitchen with granite countertops and NEW stainless steel appliances, updated light fixtures, fresh interior paint, plenty of entertaining room in the living/dining room, and a main level bedroom along with a full bathroom! The 2nd FL has 3 more bedrooms with another full bathroom. The enclosed back porch is perfect for enjoying your morning coffee and steps out to the large level fenced backyard. Then there is the 2 car garage/shop to keep your toys out of the weather. The unfinished basement gives you plenty of storage room. Also has a new water heater. This move in ready home is conveniently located close to shopping, schools, restaurants with access HWY 55 & 270. This home is a must see so make your appointment today! House has passed occupancy from Oct 2024.
- Type:
- Single Family
- Sq.Ft.:
- 1,770
- Status:
- Active
- Beds:
- 3
- Lot size:
- 0.2 Acres
- Year built:
- 1955
- Baths:
- 2.00
- MLS#:
- 24056706
- Subdivision:
- Sunset View 3
ADDITIONAL INFORMATION
NEW PRICE !!! This one checks A LOT of boxes! Newly renovated 3 bedroom/2 bath Lindbergh School District on a cul-de-sac with finished basement. A few of the updates include refinished wood floors, the kitchen has new cabinets/solid surface tops with floating solid wood shelves and appliances of course. The basement is fantastic and has a fireplace and a full bathroom. You'll also find a couple storage areas as well. The backyard is one of the larger ones in the neighborhood and don't forget the huge deck!
- Type:
- Single Family
- Sq.Ft.:
- n/a
- Status:
- Active
- Beds:
- 3
- Lot size:
- 0.14 Acres
- Year built:
- 1954
- Baths:
- 1.00
- MLS#:
- 24054567
- Subdivision:
- Joyce Terrace Amd
ADDITIONAL INFORMATION
Welcome to 8264 Morganford! This spacious 3-bedroom, 1-bath home in Bayless has been updated with new flooring and fresh paint throughout. The kitchen includes a brand new refrigerator. The large master bedroom offers direct access to the back patio, perfect for outdoor lounging. With easy access to I-55 this makes for a great location! South County mall and everything Lindbergh has to offer is only minutes away. Easy parking in front, or on the side with the extended drive way with 1 car garage. This home is ready for its next owner! Owner to add a closet to back bedroom prior to close.
- Type:
- Single Family
- Sq.Ft.:
- n/a
- Status:
- Active
- Beds:
- 2
- Lot size:
- 0.09 Acres
- Year built:
- 1939
- Baths:
- 1.00
- MLS#:
- 24055322
- Subdivision:
- F L Kerth Sub
ADDITIONAL INFORMATION
Welcome home to this quaint, cottage-like home walking distance to Welmering Park. Pride of ownership shines throughout with fresh paint, newer white vinyl thermal double hung windows and beautiful oak floors throughout the main level. The updated kitchen is complete with 42-inch white shaker cabinets, newer black and stainless-steel appliances, brushed nickel light fixtures and hardware. The updated full bath includes a ceramic tile floor, newer vanity and toilet. The basement has been primed for the new owner to finish however desired. After a long day, step out to the back yard covered patio with a level fenced yard.
$274,000
6823 Ardale Drive St Louis, MO 63123
- Type:
- Single Family
- Sq.Ft.:
- n/a
- Status:
- Active
- Beds:
- 3
- Lot size:
- 0.18 Acres
- Year built:
- 1963
- Baths:
- 2.00
- MLS#:
- 24055255
- Subdivision:
- Carriage Hill
ADDITIONAL INFORMATION
Seller may consider buyer concessions if made in an offer. Welcome to this charming property! It features a neutral color scheme, creating a calm and elegant ambiance. The kitchen stands out with an accent backsplash, adding sophistication to the space. The modern kitchen is equipped with stainless steel appliances for your convenience. Fresh exterior paint gives the home a welcoming first impression. The fenced backyard offers privacy and security, perfect for gatherings or relaxation. The patio is ideal for enjoying coffee. This property blends style, comfort, and privacy.
- Type:
- Single Family
- Sq.Ft.:
- n/a
- Status:
- Active
- Beds:
- 3
- Lot size:
- 0.16 Acres
- Year built:
- 1946
- Baths:
- 2.00
- MLS#:
- 24054700
- Subdivision:
- Lakewood
ADDITIONAL INFORMATION
Is it really a starter home when it looks like this? Discover the charm of 7730 Benmore, a beautifully maintained 3-bedroom, 2-bath bungalow situated on an expansive, oversized lot. This inviting home features a spacious walkout basement which hosts one of the homes bedrooms, offering endless possibilities for additional living space or entertainment areas. The open living and dining area is perfect for gatherings, while the well-appointed kitchen boasts modern appliances and pleasing amount of storage for it's size. The primary bedroom provides a peaceful retreat, complete custom closet space. Enjoy outdoor living on the generous lot, ideal for gardening, play, or future expansion. Located in a desirable neighborhood, this property combines comfort, space, and potential—making it the perfect place to call home.
- Type:
- Single Family
- Sq.Ft.:
- 952
- Status:
- Active
- Beds:
- 2
- Lot size:
- 0.14 Acres
- Year built:
- 1955
- Baths:
- 1.00
- MLS#:
- 24053084
- Subdivision:
- Mackenzie Terrace
ADDITIONAL INFORMATION
- Type:
- Single Family
- Sq.Ft.:
- n/a
- Status:
- Active
- Beds:
- 2
- Lot size:
- 0.14 Acres
- Year built:
- 1947
- Baths:
- 1.00
- MLS#:
- 24052510
- Subdivision:
- Mackenzie Hills
ADDITIONAL INFORMATION
LOCATION LOCATION LOCATION Charming 2 bedroom 1 bath 925 Sq foot all Brick home. Open Floor plan waiting for your finishing touches. Perfect starter home for first time homebuyer. Home features spacious living room and kitchen/dining area. Out the Back door of kitchen you'll enjoy a huge deck perfect for entertaining. Large fenced in backyard perfect for children and pets. Partially finished basement perfect for putting your final touches on it for a man cave or den with walkout basement. Additional parking available in front of home and Shared driveway. Freshly painted and
$279,900
6436 Weber Road St Louis, MO 63123
- Type:
- Single Family
- Sq.Ft.:
- 1,315
- Status:
- Active
- Beds:
- 2
- Lot size:
- 0.12 Acres
- Year built:
- 1937
- Baths:
- 2.00
- MLS#:
- 24050461
- Subdivision:
- Gravois Park
ADDITIONAL INFORMATION
Welcome to this charming and beautifully renovated home in the desirable Affton area! This 2-bedroom, 1.5-bathroom gem is perfect for anyone searching for their dream home.As you step inside, you'll be greeted by professionally refinished hardwood floors that flow through the spacious living room, dining room, and both bedrooms. The kitchen is a true highlight, featuring modern stainless steel appliances, quartz countertops, a pantry, stylish backsplash tiles, and plenty of cabinet space.Upstairs, both generously sized bedrooms offer ample closet space.The updated bathrooms provide a fresh, modern feel.Additional features include a new roof, newer vinyl windows, six-panel doors, updated lighting, and a lovely wooden deck, perfect for outdoor relaxation. A new driveway adds convenience to your everyday life.The full walk-out basement provides a rec room, plenty of storage, and a laundry area.Plus, you’ll love the oversized 2-car garage.This home is truly a great opportunity.MUST SEE!!!
$389,900
6616 Heege Road St Louis, MO 63123
- Type:
- Single Family
- Sq.Ft.:
- 1,723
- Status:
- Active
- Beds:
- 2
- Lot size:
- 0.36 Acres
- Year built:
- 1937
- Baths:
- 4.00
- MLS#:
- 24048184
- Subdivision:
- Heege View
ADDITIONAL INFORMATION
BUYER'S COULD NOT GET FINANCING! APPRAISED OVER ASKING! NEW PRICE!! Beautiful Brick & Stone Grand Home w/beautiful Inlaid Wood Floors, Decorative Ceilings, Crown Moldings & 2 Fireplaces. New & Old mixed this one has unique features, w/wood windows & new windows. Formal Living & Dining rooms with a New Kitchen, Lots of White upscale Cabinetry, Granite Counter tops, Stainless Steel Appliances & Tile Flooring. Primary Bedroom is Vaulted w/Ceiling Fan, 2 regular closets & a walk in & a small 1/2 bath & a Non Functional fireplace. Main Floor Laundry. Hall bath w/double vanity w/granite tops, Claw Ft Tub & walk in shower. Large rm could be Family or Breakfast or both on main floor w/Engineered flooring. Full Bsmt w/plenty of storage & a Full Bath w/a shower. Large Carriage House Garage , . Lots of Extra Parking. Yard is fenced & has a inground salt water pool. True Gem!!
$395,000
8227 Gravois Road St Louis, MO 63123
- Type:
- General Commercial
- Sq.Ft.:
- n/a
- Status:
- Active
- Beds:
- n/a
- Lot size:
- 0.75 Acres
- Year built:
- 1905
- Baths:
- MLS#:
- 24050814
ADDITIONAL INFORMATION
Office Building with residential space on second floor located on a corner lot and high traffic corridor in Affton. There is 2,400 square feet of office space on the main floor, currently leased to an accounting firm. There are 30 parking spaces on the parking lot. The property also includes a 450 square feet separate building with a two car garage and additional office space. The second floor consist of 2,400 square feet of residential living space with two fire places. The upstairs residential space is in need of renovations. REDEVELOPMENT OPPORTUNITY: This property is available for purchase with all or one of the following adjacent properties, together making a continuous 1.82 acre redevelopment site at the signalized intersection of Gravois and Heege: 8213 & 8205 Gravois Rd.
$675,000
8213 Gravois Road St Louis, MO 63123
- Type:
- General Commercial
- Sq.Ft.:
- n/a
- Status:
- Active
- Beds:
- n/a
- Lot size:
- 0.41 Acres
- Year built:
- 1937
- Baths:
- MLS#:
- 24050810
ADDITIONAL INFORMATION
Located on the high traffic street of Gravois is a 13,423 SF Retail/Warehouse/Office space, currently used as a performance motorcycle shop and woodshop. Recent updates to the building include new wiring, sandblasting, and HVAC (five years old) in the bike shop. The warehouse includes newer heaters, insulation, 14 ft clear height, and garage door. REDEVELOPMENT OPPORTUNITY: This property is available for purchase with all or one of the following adjacent properties, together making a continuous 1.82 acre redevelopment site at the signalized intersection of Gravois and Heege: 8205 & 8227 Gravois Rd.
$649,000
8205 Gravois Road St Louis, MO 63123
- Type:
- General Commercial
- Sq.Ft.:
- n/a
- Status:
- Active
- Beds:
- n/a
- Lot size:
- 0.66 Acres
- Year built:
- 1990
- Baths:
- MLS#:
- 24050805
ADDITIONAL INFORMATION
Located in the heart of Affton on the high-traffic corridor of Gravois is a 3,200 square foot retail building with excellent visibility and accessibility. Currently used by Mid America Arms, the space includes a sales floor, office, restroom, and storage room. There is ample parking for 40 cars. All new LED lighting & security cameras throughout. Zoning is C2 and ready for a wide range of commercial users. The roof is ten years old, and the HVAC is 16 years old. BUSINESS OPPORTUNITY: The well-established Mid America Arms business with a loyal following is also available for sale. The price listed here is for the property only; the sale of business operation with or without the property is subject to negotiations. REDEVELOPMENT OPPORTUNITY: This property is available for purchase with all or one of the following adjacent properties, together making a continuous 1.82 acre redevelopment site at the signalized intersection of Gravois and Heege: 8213 & 8227 Gravois Rd.
$265,000
9700 Hale Drive St Louis, MO 63123
- Type:
- Single Family
- Sq.Ft.:
- n/a
- Status:
- Active
- Beds:
- 3
- Lot size:
- 0.23 Acres
- Year built:
- 1964
- Baths:
- 2.00
- MLS#:
- 24050747
- Subdivision:
- Teakwood Place 3
ADDITIONAL INFORMATION
Welcome to your dream home! This fully rehabbed beauty boasts new baseboards, doors, and windows that exude modern elegance. Step into a brand-new kitchen and bathrooms equipped with top-of-the-line appliances. Revel in the luxury of new flooring and lighting throughout, creating a bright and inviting atmosphere. With updated electric and fresh paint enhancing every corner, this home is a true gem. Don't miss the chance to own this stunning property - your perfect oasis awaits!
- Type:
- Single Family
- Sq.Ft.:
- 2,862
- Status:
- Active
- Beds:
- 4
- Lot size:
- 0.31 Acres
- Year built:
- 1956
- Baths:
- 2.00
- MLS#:
- 24049585
- Subdivision:
- Heege Hills
ADDITIONAL INFORMATION
Welcome to this STUNNING 4-bed, 2-bath home filled with modern upgrades and charming details! Enjoy an updated kitchen with quartz countertops, stainless steel appliances, and a coffee bar. The main level offers an oversized living room, separate dining, and an additional hangout space with soaring ceilings and a unique loft, perfect for an office or hobby area. Tons of windows flood the home with natural light. Step outside to a huge, private backyard with a new privacy fence, perfect for entertaining or relaxing. Enjoy peace of mind with a new HVAC system, roof, carpet, appliances, window treatments, & more! This home offers comfort, style, and a touch of elegance. Showings start Wednesday, 8/7—don’t miss out!
- Type:
- Single Family
- Sq.Ft.:
- n/a
- Status:
- Active
- Beds:
- 3
- Lot size:
- 0.26 Acres
- Baths:
- 3.00
- MLS#:
- 24047426
- Subdivision:
- The Preserve
ADDITIONAL INFORMATION
***Immediate Occupancy*** McKelvey’s Newest Ranch Floorplan. Great Room is open to Kitchen and Hearth Room. Picture yourself working at the kitchen sink in the quartz top island with a view of the direct vent gas fireplace in the great room with guests and the breakfast room with the glass slider. This home has a generous family entry with coat closet, walk-in pantry and separate laundry room. The kitchen is up-to-date with the built-in microwave/oven, gas range and hood. The Owner bathroom has double bowl vanity and large tile shower with culture marble base and private commode.
- Type:
- General Commercial
- Sq.Ft.:
- n/a
- Status:
- Active
- Beds:
- n/a
- Lot size:
- 0.52 Acres
- Year built:
- 1941
- Baths:
- MLS#:
- 24046598
ADDITIONAL INFORMATION
This prime value-add opportunity features a recently renovated building with new electrical systems, HVAC, roof, plumbing, and parking lot. Currently 31% occupied with leases through 3/31/2029. Located at a signalized hard corner visible to over 20,000 cars daily. Situated in a densely populated area with 289,459 residents within a 5-mile radius, it's just a 25-minute drive from downtown St. Louis and St. Louis Lambert International Airport. The property also includes a stable NNN corporate lease with ACE Cash Express and benefits from an affluent demographic with an average household income exceeding $91,000 within the area.
$244,900
9015 Philo Avenue St Louis, MO 63123
- Type:
- Single Family
- Sq.Ft.:
- 1,500
- Status:
- Active
- Beds:
- 3
- Lot size:
- 0.19 Acres
- Year built:
- 1939
- Baths:
- 2.00
- MLS#:
- 24045616
- Subdivision:
- Wilbur Terrace
ADDITIONAL INFORMATION
Move-in ready 3 bed ranch with updated gorgeous full bath on main level. You will fall in love with all the stain glass windows! Gleaming hardwood floors in Living Room and Dining Room. Love all the kitchen cabinets and work space + new dishwasher, gas stove and microwave! Full basement includes lots of finished living area, including a full bath! Detached 2 car garage on corner lot. Come see! Property being sold AS IS - seller will not pay for any inspections or repairs including occupancy.
$224,900
9428 Tiber Drive St Louis, MO 63123
- Type:
- Single Family
- Sq.Ft.:
- 1,138
- Status:
- Active
- Beds:
- 3
- Lot size:
- 0.19 Acres
- Year built:
- 1955
- Baths:
- 2.00
- MLS#:
- 24045156
- Subdivision:
- Niles Manor Subdn
ADDITIONAL INFORMATION
Welcome to 9428 Tiber, a freshly renovated charmer located in Affton! Step inside to find luxury vinyl floors, a bright open floorplan & natural light to gauge the eye. The living room is graced with space for entertaining! The kitchen is GORGEOUS: stainless steel appliances, white cabinetry, tile backsplash & large pantry. You will notice the rear stairs off the kitchen that lead to the partially finished lower level. What a convenience! Three generously sized bedrooms and an updated full bathroom completes the first level. Head downstairs to find a great room perfect for the big screen or hosting. Or BOTH!!! There are two bonus rooms that can be used for more living space AND storage space. A large laundry room, storage room and updated half bathroom complete the lower level. Head outside to find a large fenced backyard and rear patio perfect for summer nights and relaxation. Within close proximity to all things Affton and South City. Welcome to Affton!
- Type:
- Single Family
- Sq.Ft.:
- n/a
- Status:
- Active
- Beds:
- 3
- Baths:
- 3.00
- MLS#:
- 24045533
- Subdivision:
- The Preserve - The Villas
ADDITIONAL INFORMATION
The Wexford is a spacious 1 1/2 Story home that offers an open floor plan. The foyer flows into the Dining room which opens up to the view of the eat in Kitchen and Great Room. The Kitchen has a walk-in pantry and large island. The Owner's suite is conveniently located on the first floor with a gorgeous owner's bath. A large walk-in closet is right off of the bath. The 2nd level has a Loft area and 2 bedrooms with a full bath. This beautiful community will have butterfly houses, nature trails, stocked ponds and bat houses. A Nature Lover's dream location.
- Type:
- Single Family
- Sq.Ft.:
- n/a
- Status:
- Active
- Beds:
- 3
- Lot size:
- 0.1 Acres
- Year built:
- 1966
- Baths:
- 1.00
- MLS#:
- 24045237
- Subdivision:
- Mcdermotts Hannover Heights
ADDITIONAL INFORMATION
What a cute 3 bdrm home with hardwood floors, separate living and dining rooms and a carport. There is a rear alley that could provide access for a parking pad or maybe even a detached garage. There could be some options there that are worth exploring. This home is ready for your final touches.
- Type:
- Single Family
- Sq.Ft.:
- n/a
- Status:
- Active
- Beds:
- 2
- Lot size:
- 0.13 Acres
- Year built:
- 1944
- Baths:
- 1.00
- MLS#:
- 24044399
- Subdivision:
- Mackenzie Park
ADDITIONAL INFORMATION
Seller may consider buyer concessions if made in an offer. Welcome to your meticulously maintained personal oasis! Upon entry, you'll immediately notice the calming and elegant atmosphere created by the neutral color paint scheme throughout the home. The kitchen, a haven for culinary enthusiasts, boasts sleek stainless steel appliances and a charming accent backsplash that adds sophistication and charm, perfect for entertaining or enjoying quiet evenings in. Outside, the fully fenced backyard provides a private retreat for enjoying nature and hosting weekend barbecues. The outdoor patio extends your living space, offering an ideal spot to enjoy your morning coffee or relax after a long day. This property presents a unique opportunity to transform a house into your dream home, combining comfort and style seamlessly. Don't miss out on this chance to own a property that embodies the perfect blend of elegance and functionality!
- Type:
- Single Family
- Sq.Ft.:
- n/a
- Status:
- Active
- Beds:
- 3
- Baths:
- 2.00
- MLS#:
- 24043531
- Subdivision:
- The Preserve - The Villas
ADDITIONAL INFORMATION
Spanning 1,635 sq ft, this residence boasts three bedrooms and two bathrooms. The kitchen, equipped for dining, seamlessly flows into a spacious great room, creating an open and inviting space. Enjoy outdoor living on the covered patio, and appreciate the airy feel provided by 9-foot ceilings throughout the home. The master suite features a walk-in closet and a luxurious bathroom, enhanced by elegant quartz countertops in the kitchen.

Listings courtesy of MARIS MLS as distributed by MLS GRID, based on information submitted to the MLS GRID as of {{last updated}}.. All data is obtained from various sources and may not have been verified by broker or MLS GRID. Supplied Open House Information is subject to change without notice. All information should be independently reviewed and verified for accuracy. Properties may or may not be listed by the office/agent presenting the information. The Digital Millennium Copyright Act of 1998, 17 U.S.C. § 512 (the “DMCA”) provides recourse for copyright owners who believe that material appearing on the Internet infringes their rights under U.S. copyright law. If you believe in good faith that any content or material made available in connection with our website or services infringes your copyright, you (or your agent) may send us a notice requesting that the content or material be removed, or access to it blocked. Notices must be sent in writing by email to [email protected]. The DMCA requires that your notice of alleged copyright infringement include the following information: (1) description of the copyrighted work that is the subject of claimed infringement; (2) description of the alleged infringing content and information sufficient to permit us to locate the content; (3) contact information for you, including your address, telephone number and email address; (4) a statement by you that you have a good faith belief that the content in the manner complained of is not authorized by the copyright owner, or its agent, or by the operation of any law; (5) a statement by you, signed under penalty of perjury, that the information in the notification is accurate and that you have the authority to enforce the copyrights that are claimed to be infringed; and (6) a physical or electronic signature of the copyright owner or a person authorized to act on the copyright owner’s behalf. Failure to include all of the above information may result in the delay of the processing of your complaint.
Saint Louis Real Estate
The median home value in Saint Louis, MO is $208,300. This is lower than the county median home value of $248,000. The national median home value is $338,100. The average price of homes sold in Saint Louis, MO is $208,300. Approximately 72.46% of Saint Louis homes are owned, compared to 23% rented, while 4.53% are vacant. Saint Louis real estate listings include condos, townhomes, and single family homes for sale. Commercial properties are also available. If you see a property you’re interested in, contact a Saint Louis real estate agent to arrange a tour today!
Saint Louis, Missouri 63123 has a population of 18,925. Saint Louis 63123 is more family-centric than the surrounding county with 29.87% of the households containing married families with children. The county average for households married with children is 29.08%.
The median household income in Saint Louis, Missouri 63123 is $70,330. The median household income for the surrounding county is $72,562 compared to the national median of $69,021. The median age of people living in Saint Louis 63123 is 42.5 years.
Saint Louis Weather
The average high temperature in July is 88.5 degrees, with an average low temperature in January of 22.7 degrees. The average rainfall is approximately 43.8 inches per year, with 15.9 inches of snow per year.
