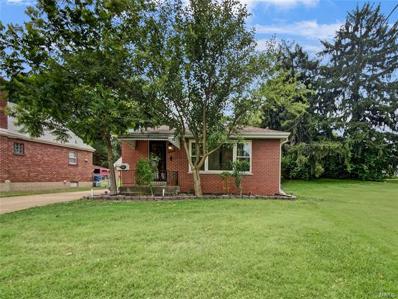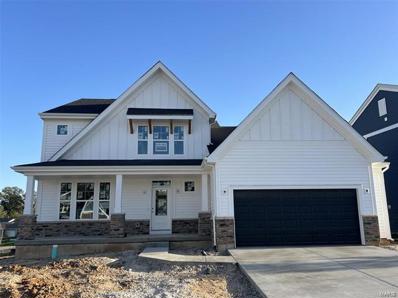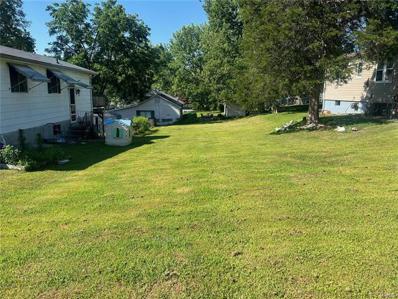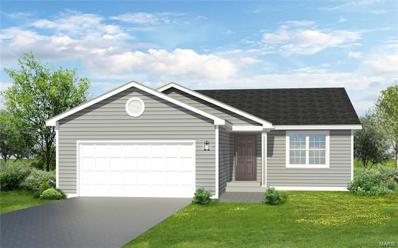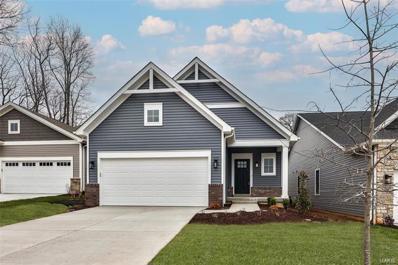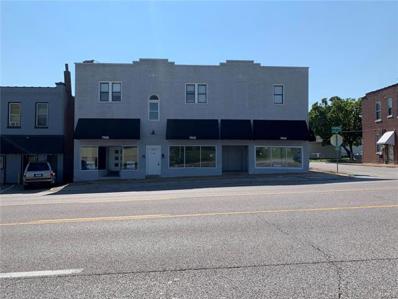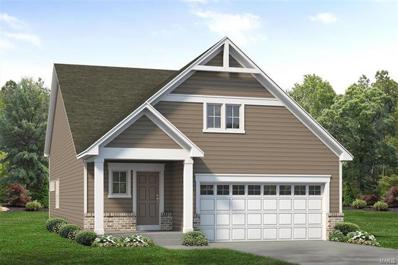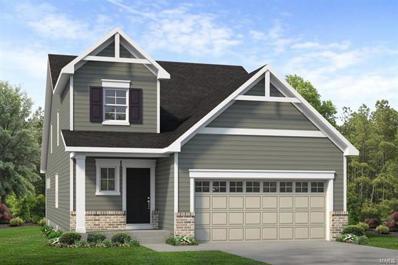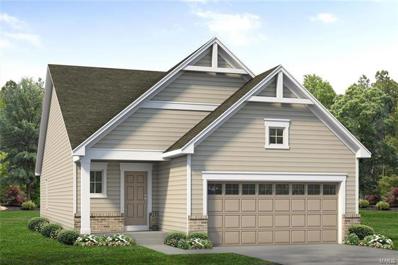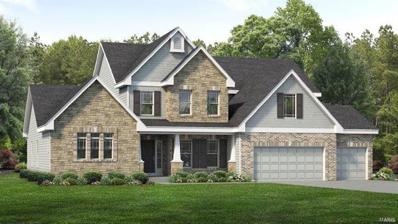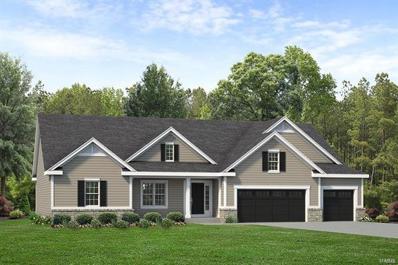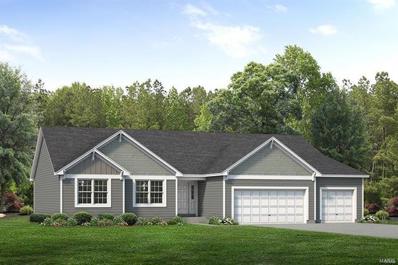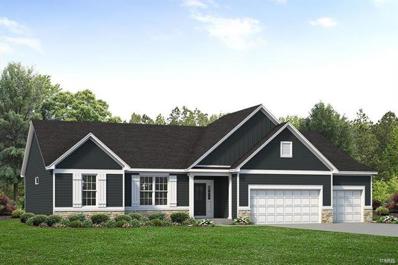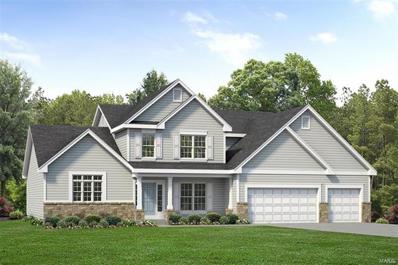Saint Louis MO Homes for Rent
- Type:
- Single Family
- Sq.Ft.:
- n/a
- Status:
- Active
- Beds:
- 2
- Lot size:
- 0.16 Acres
- Year built:
- 1957
- Baths:
- 2.00
- MLS#:
- 24041560
- Subdivision:
- Walliss Sub
ADDITIONAL INFORMATION
Seller may consider buyer concessions if made in an offer. Welcome to this ready-to-move-in property that combines comfort, style, and functionality seamlessly. As you enter, you'll be greeted by an appealing neutral color paint scheme that sets a calm and soothing tone throughout the home, creating a welcoming atmosphere. The kitchen is a highlight, featuring an accent backsplash that adds a touch of style and sophistication to the space. Step outside onto the deck, where you can unwind and enjoy moments of relaxation, or savor your morning coffee ritual. The fenced-in backyard adds a desirable element of privacy and security, making it an ideal space for outdoor activities and enjoyment. Don't miss out on the opportunity to make this beautiful property your dream home. The charm and functionality it has to offer. Your ideal living space awaits!
$737,442
6702 Snowy Owl Lane Affton, MO 63123
- Type:
- Single Family
- Sq.Ft.:
- 2,523
- Status:
- Active
- Beds:
- 4
- Lot size:
- 0.19 Acres
- Baths:
- 4.00
- MLS#:
- 24040242
- Subdivision:
- The Preserve
ADDITIONAL INFORMATION
Gorgeous new Charles Coastal Classic plan by Fischer Homes in the beautiful community of The Preserve featuring a welcoming front porch! Once inside you'll find a formal living room that could easily function as a formal dining room. Open concept design with an island kitchen with stainless steel appliances, upgraded cabinetry with 42" uppers and soft close hinges, quartz counters, large walk-in pantry and an expanded walk-out morning room all open to the dramatic 2 story family room with gas fireplace with stone surround. 1st floor primary bedroom that includes an en suite with a double bowl vanity, garden tub, separate shower and large walk-in closet with laundry room access for easy laundry days. Upstairs you'll find 3 additional bedrooms each with a walk-in closet and a centrally located hall bathroom. Full basement with full bath rough-in and an expanded 2 bay garage.
- Type:
- Land
- Sq.Ft.:
- n/a
- Status:
- Active
- Beds:
- n/a
- Lot size:
- 0.12 Acres
- Baths:
- MLS#:
- 24038501
- Subdivision:
- Meryl-wood Blk 1 Lts 26 Thru 29 Bdy Adj
ADDITIONAL INFORMATION
Great opportunity to build and own your own home in Affton Schools! This charming lot is 5000 sq ft, 40x125 and set on a small dead end street with grown trees and fantastic neighbors! Walking distance to local shopping and parks. Seller has plans for either a 2 story home or ranch style home and will provide a copy of each at closing!
$449,900
5122 Hilda Avenue St Louis, MO 63123
- Type:
- Single Family
- Sq.Ft.:
- n/a
- Status:
- Active
- Beds:
- 3
- Lot size:
- 0.15 Acres
- Baths:
- 2.00
- MLS#:
- 24035782
- Subdivision:
- Wenneker Heights Lt 12 Resub
ADDITIONAL INFORMATION
Discover affordable luxury with our custom-built ranch home in Affton, MO, perfect for budget-conscious buyers seeking new construction. Enjoy a custom-designed floor plan with a gourmet kitchen featuring new appliances, custom cabinetry, and luxurious granite countertops. The spacious open-concept living area boasts large windows and vaulted ceilings. The master suite offers walk-in closets and a spa-like bathroom. Outdoor living is enhanced with a 10 x 10 concrete patio. Secure construction to permanent financing for a seamless process from building to moving in. Optional upgrades include smart home technology, a home office, and personalized landscaping, each priced separately to fit your budget. Experience peaceful living with easy access to top-rated schools and amenities. Contact us today to start building your dream ranch home in Affton, MO. Your ideal home awaits!
- Type:
- Single Family
- Sq.Ft.:
- 1,361
- Status:
- Active
- Beds:
- 2
- Lot size:
- 0.14 Acres
- Year built:
- 1918
- Baths:
- 2.00
- MLS#:
- 24035517
- Subdivision:
- Mcdermott & Haydens Hannover Heights
ADDITIONAL INFORMATION
Are you ready to play catch with the kids or invest for their college?! Come check out this spacious this two bedroom, two-bath home that sits on a corner lot and has a detached garage. The cozy living room welcomes you with its original hardwood floors, and large windows that fill the space with natural light. The eat-in kitchen boasts a delightful sun porch just off it to relax and enjoy your morning coffee. From the sun porch, step out onto the deck, providing an ideal space for outdoor entertaining and grilling. The two bedrooms offer ample space and are filled with natural light. The basement is partially finished with a full bath featuring a large tub. Outside, the detached garage provides secure parking and additional storage space. The corner lot offers plenty of room for outdoor activities. Nestled in a great area, this home is conveniently located near restaurants, parks and ready for its new owner to enjoy their new neighborhood!
- Type:
- Single Family
- Sq.Ft.:
- 2,075
- Status:
- Active
- Beds:
- 3
- Lot size:
- 0.17 Acres
- Baths:
- 2.00
- MLS#:
- 24027804
- Subdivision:
- The Preserve
ADDITIONAL INFORMATION
Trendy new Calvin Nantucket Retreat plan by Fischer Homes in the beautiful new community of The Preserve featuring a private 1st floor study with double doors. An open concept design with an large island kitchen with stainless steel appliances, upgraded cabinetry with 42 inch uppers and soft close hinges, quartz counters, walk-in pantry and walk-out morning room and all open to the spacious family room with a wall of windows. Private study with double doors off of entry foyer. Tucked away homeowner retreat with an en suite with double vanity, XXL size shower and walk-in closet. There are 2 additional bedrooms and hall bath with double bowl vanity. Full walk-out basement with full bath rough-in and a 2 bay garage.
- Type:
- Single Family
- Sq.Ft.:
- n/a
- Status:
- Active
- Beds:
- 2
- Baths:
- 2.00
- MLS#:
- 24018394
- Subdivision:
- The Preserve - The Glen
ADDITIONAL INFORMATION
The Barclay is a 1431 sq. ft., two bedroom, two bath home. An open floorplan concept with 9' ceilings, large center island kitchen, two-car garage, large walk in closet in the owner's luxury bath, and electric fireplace in great room. Enjoy Carefree living without the hassle of cutting grass, maintaining landscaping, and snow removal.
$550,000
7910 Gravois St Louis, MO 63123
- Type:
- Multi-Family
- Sq.Ft.:
- n/a
- Status:
- Active
- Beds:
- n/a
- Year built:
- 1924
- Baths:
- MLS#:
- 23058669
- Subdivision:
- Fletcher Park
ADDITIONAL INFORMATION
Introducing 7910 Gravois—an outstanding property presenting a myriad of possibilities for both investors and entrepreneurs. This adaptable property features three residential units, three commercial units, and a generously sized garage.
- Type:
- Other
- Sq.Ft.:
- n/a
- Status:
- Active
- Beds:
- 3
- Baths:
- 2.00
- MLS#:
- 23076436
- Subdivision:
- The Preserve - The Villas
ADDITIONAL INFORMATION
**TO-BE-BUILT** The Mackenzie is a cozy ranch floorplan that has an open floorplan from the kitchen looking through the dining, into the great room. It has a 2 car attached garage. Different Owner Suite layout options are available along with an optional second floor plan to add a bonus room and additional bedroom with walk in closet and bathroom. Enjoy carefree living in this beautiful community. Includes irrigation and a landscape plan.
$495,200
0 Wexford- Preserve Affton, MO 63123
- Type:
- Other
- Sq.Ft.:
- n/a
- Status:
- Active
- Beds:
- 3
- Baths:
- 3.00
- MLS#:
- 23076435
- Subdivision:
- The Preserve - The Villas
ADDITIONAL INFORMATION
**TO-BE-BUILT** The Wexford is a spacious 1 1/2 Story home that offers an open floor plan. The foyer flows into the Dining room which opens up to the view of the eat in Kitchen and Great Room. The Kitchen has a walk-in pantry and large island. The Owner's suite is conveniently located on the first floor with a gorgeous owner's bath. A large walk-in closet is right off of the bath. The 2nd level has a Loft area and 2 bedrooms with a full bath. This beautiful community will have butterfly houses, nature trails, stocked ponds and bat houses. A Nature Lover's dream location.
- Type:
- Other
- Sq.Ft.:
- n/a
- Status:
- Active
- Beds:
- 2
- Baths:
- 2.00
- MLS#:
- 23076433
- Subdivision:
- The Preserve - The Glen
ADDITIONAL INFORMATION
2BBLT - The Barclay is a 1431 sq. ft., two bedroom, two bath care-free living home. Features include an open floorplan concept, large center island kitchen, two-car garage, large walk in closet in the owner's retreat. Covered patio and luxury owner's suite.
- Type:
- Other
- Sq.Ft.:
- n/a
- Status:
- Active
- Beds:
- 4
- Baths:
- 4.00
- MLS#:
- 23076427
- Subdivision:
- The Preserve
ADDITIONAL INFORMATION
** 2BBLT ** To be built: McKelvey's largest story and a half plan with 4,015 square feet. Large first level with open plan between great room, breakfast room, hearth room, kitchen and dining room. 3 over sized bedrooms on the second level situated around a loft and bonus room, make it easy for everyone to have their own space. The second level also has a full hall bath, and a jack and jill bathroom. Large kitchen with plenty of counterspace is perfect for family gatherings and holidays.
- Type:
- Other
- Sq.Ft.:
- n/a
- Status:
- Active
- Beds:
- 3
- Baths:
- 3.00
- MLS#:
- 23076432
- Subdivision:
- The Preserve
ADDITIONAL INFORMATION
** To Be Built** the LaSalle is on of our most popular ranch plans. with over 2800 feet of space this is perfect for a family of many sizes. Master bedroom on one side of the home, with the other two bedrooms on the other. An open floor plan between the Great Room, Breakfast Room and Kitchen is perfect for a great flow in the home.
- Type:
- Other
- Sq.Ft.:
- n/a
- Status:
- Active
- Beds:
- 3
- Baths:
- 2.00
- MLS#:
- 23076431
- Subdivision:
- The Preserve
ADDITIONAL INFORMATION
**2BBLT to-be-built** McKelvey’s Newest Ranch Floorplan. Great Room is open to Kitchen and Hearth Room. Windows flank the fireplace on the back wall of the Great Room. Picture yourself working at the kitchen sink in the quartz top island with a view of the direct vent stone surround gas fireplace in the great room with guests and the breakfast room with the glass slider. This home has a generous family entry with coat closet, walk-in pantry and separate laundry room. The kitchen is up-to-date with the built-in microwave/oven, gas range and hood. The Owner bathroom has double bowl vanity and large tile shower with culture marble base and private commode.
- Type:
- Other
- Sq.Ft.:
- n/a
- Status:
- Active
- Beds:
- 3
- Baths:
- 2.00
- MLS#:
- 23076430
- Subdivision:
- The Preserve
ADDITIONAL INFORMATION
** 2BBLT** to be built: Introducing McKelvey Homes newest ranch plan with 2283 square feet of space and on open floor plan. This home has three bedrooms and two full baths and a dining or flexible room. Enter in the garage to the family foyer with master bedroom on the right and great room, breakfast room, and kitchen on the left.
- Type:
- Other
- Sq.Ft.:
- n/a
- Status:
- Active
- Beds:
- 4
- Baths:
- 4.00
- MLS#:
- 23076428
- Subdivision:
- The Preserve
ADDITIONAL INFORMATION
** To Be Built** Story and a half home with luxury standard features. The home has four bedrooms and three and half baths making it the perfect large family home that includes a separate dining room and a breakfast and hearth room where families can gather and make memories.
$250,000
9219 Gravois Road Affton, MO 63123
- Type:
- General Commercial
- Sq.Ft.:
- n/a
- Status:
- Active
- Beds:
- n/a
- Lot size:
- 0.11 Acres
- Year built:
- 1940
- Baths:
- MLS#:
- 23036218
ADDITIONAL INFORMATION
Introducing a prime commercial opportunity in the heart of Affton. This commercially zoned property is a rare gem that offers a prestigious location and remarkable features. Some key components are its 10 parking spots, full basement accommodating many purposes, and its sign. The sign is grandfathered in Affton, which has strict sign regulations, and offers high visibility to stand out to those passing by. Seller has easement rights to driveway between property and Rooftop Church allowing easy access to rear parking lot. Opportunities for this property include: nail salon, office space, lawyers office, and other vast options. This properties sought after location in a desirable business district with high visibility giving it endless possibilities.

Listings courtesy of MARIS MLS as distributed by MLS GRID, based on information submitted to the MLS GRID as of {{last updated}}.. All data is obtained from various sources and may not have been verified by broker or MLS GRID. Supplied Open House Information is subject to change without notice. All information should be independently reviewed and verified for accuracy. Properties may or may not be listed by the office/agent presenting the information. The Digital Millennium Copyright Act of 1998, 17 U.S.C. § 512 (the “DMCA”) provides recourse for copyright owners who believe that material appearing on the Internet infringes their rights under U.S. copyright law. If you believe in good faith that any content or material made available in connection with our website or services infringes your copyright, you (or your agent) may send us a notice requesting that the content or material be removed, or access to it blocked. Notices must be sent in writing by email to [email protected]. The DMCA requires that your notice of alleged copyright infringement include the following information: (1) description of the copyrighted work that is the subject of claimed infringement; (2) description of the alleged infringing content and information sufficient to permit us to locate the content; (3) contact information for you, including your address, telephone number and email address; (4) a statement by you that you have a good faith belief that the content in the manner complained of is not authorized by the copyright owner, or its agent, or by the operation of any law; (5) a statement by you, signed under penalty of perjury, that the information in the notification is accurate and that you have the authority to enforce the copyrights that are claimed to be infringed; and (6) a physical or electronic signature of the copyright owner or a person authorized to act on the copyright owner’s behalf. Failure to include all of the above information may result in the delay of the processing of your complaint.
Saint Louis Real Estate
The median home value in Saint Louis, MO is $208,300. This is lower than the county median home value of $248,000. The national median home value is $338,100. The average price of homes sold in Saint Louis, MO is $208,300. Approximately 72.46% of Saint Louis homes are owned, compared to 23% rented, while 4.53% are vacant. Saint Louis real estate listings include condos, townhomes, and single family homes for sale. Commercial properties are also available. If you see a property you’re interested in, contact a Saint Louis real estate agent to arrange a tour today!
Saint Louis, Missouri 63123 has a population of 18,925. Saint Louis 63123 is more family-centric than the surrounding county with 29.87% of the households containing married families with children. The county average for households married with children is 29.08%.
The median household income in Saint Louis, Missouri 63123 is $70,330. The median household income for the surrounding county is $72,562 compared to the national median of $69,021. The median age of people living in Saint Louis 63123 is 42.5 years.
Saint Louis Weather
The average high temperature in July is 88.5 degrees, with an average low temperature in January of 22.7 degrees. The average rainfall is approximately 43.8 inches per year, with 15.9 inches of snow per year.
