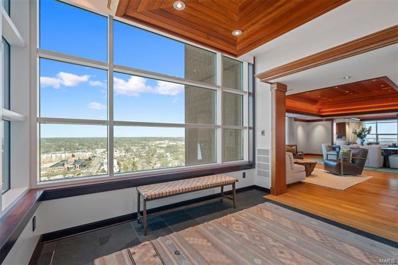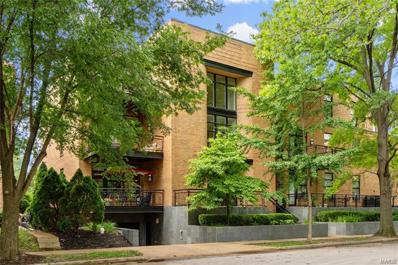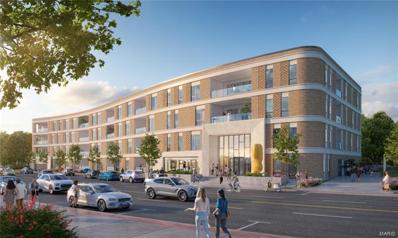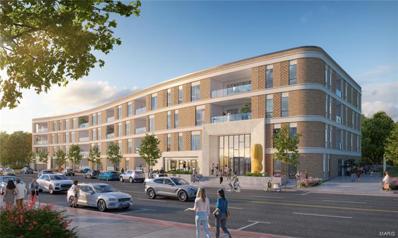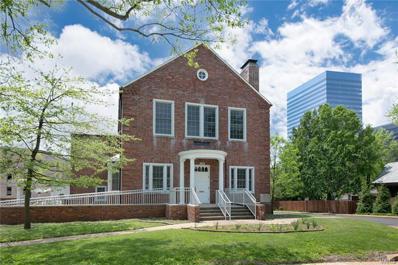Saint Louis MO Homes for Rent
- Type:
- Condo
- Sq.Ft.:
- n/a
- Status:
- Active
- Beds:
- 2
- Lot size:
- 0.1 Acres
- Year built:
- 2010
- Baths:
- 3.00
- MLS#:
- 24015719
- Subdivision:
- Maryland Walk
ADDITIONAL INFORMATION
A Bernoudy-inspired Penthouse with lofty 15th-floor views, designed by renowned Christner Architects & crafted by the reputable Higginbotham Brothers. Meticulously maintained & offers a functional floor plan for everyday living & entertaining with soaring west/north views & a covered west-facing terrace. Lovely foyer meets LR & DR space & wet bar for easy entertaining. Wall of windows in kitchen & separate breakfast room open to FR. A master suite with walk-in closets, shelf to ceiling views, and a bathroom fit for a King & Queen. An addtitional suite, office made for 2 & a fitness/bonus & laundry room complete the space. Designed with a focus on fine art lighting throughout & light filled wood coffered tray ceilings crafted of straight grain wood. Cherry doors, millwork & 5" white oak floors. Electronic blinds, loads of storage, alarm, storage & 3 parking spots on level G2, #256, 257 & 258. This one is special! Option to purchase furnished.
- Type:
- Condo
- Sq.Ft.:
- n/a
- Status:
- Active
- Beds:
- 2
- Lot size:
- 0.04 Acres
- Year built:
- 2005
- Baths:
- 2.00
- MLS#:
- 23072992
- Subdivision:
- Cromwell Condo
ADDITIONAL INFORMATION
Stylish 2-bed, 2-bath condo that is a rare find for Clayton Condo living! You will experience privacy & modern ameneties in this newer building with elevator access and secure underground garage parking w/ 2 designated spaces. Prime location, with stand-out features such as 10 ft. ceilings, open floor plan, gas fireplace, and a private deck. The updated eat-in kitchen has a breakfast bar, large pantry and private laundry/storage room and opens to the inviting living room w/ fireplace and steps out to the deck. The large master suite boasts a walk-in closet, double sinks, jacuzzi, and a separate tub. The second bedroom is also generously sized and is right across the hall from the 2nd full bathroom. This condo truly has all you need as well as being close to highway access and all the perks Clayton has to offer. Don't miss this amazing opportunity!
- Type:
- Other
- Sq.Ft.:
- 2,324
- Status:
- Active
- Beds:
- 3
- Baths:
- 2.00
- MLS#:
- 23073446
- Subdivision:
- Forsythia On The Park
ADDITIONAL INFORMATION
Est 2025, The Forsythia on the Park, Unit #209 (Alaster) with 3 bed, 2 baths and 2,324 sqft. Discover a boutique condo building taking shape in a vibrant Clayton location, home to just 38 units, featuring 2 and 3-bedroom floor plans. Thoughtfully curated interiors with high-end materials in a variety of standard finishes or fully customize your design. Elegant kitchens feature a Wolf/Sub-Zero/Cove appliance package, quartz countertops, and under-cabinet lighting. The primary bathrooms boast a double vanity, beautiful glass shower enclosure and spacious walk-in closet. Large outdoor terraces or covered balconies with glass railings offer a private retreat. Exclusive amenities include a 24/7/365 front desk attendant, a resident lounge and a community room. Underground parking for residents with valet parking for guests. Experience a pedestrian-friendly community with easy access to Shaw Park, Straub's, local shops, restaurants, and more.
- Type:
- Other
- Sq.Ft.:
- 2,088
- Status:
- Active
- Beds:
- 2
- Baths:
- 3.00
- MLS#:
- 23073248
- Subdivision:
- Forsythia On The Park
ADDITIONAL INFORMATION
Est 2025, The Forsythia on the Park, Unit #104 (Baldwin) with 2 bed, 2.5 baths and 2,088 sqft. Discover a boutique condo building taking shape in a vibrant Clayton location, home to just 38 units, featuring 2 and 3-bedroom floor plans. Thoughtfully curated interiors with high-end materials in a variety of standard finishes or fully customize your design. Elegant kitchens feature a Wolf/Sub-Zero/Cove appliance package, quartz countertops, and under-cabinet lighting. The primary bathrooms boast a double vanity, freestanding bathtub, and a glass shower enclosure. Large outdoor terraces or covered balconies with glass railings offer a private retreat. Exclusive amenities include a 24/7/365 front desk attendant, a resident lounge and a community room. Underground parking for residents with valet parking for guests. Experience a pedestrian-friendly community with easy access to Shaw Park, Straub's, local shops, restaurants, and more.
$1,889,000
7530 Maryland Avenue Clayton, MO 63105
- Type:
- Single Family
- Sq.Ft.:
- n/a
- Status:
- Active
- Beds:
- 6
- Lot size:
- 0.28 Acres
- Year built:
- 1941
- Baths:
- 3.00
- MLS#:
- 23056437
- Subdivision:
- North Clayton
ADDITIONAL INFORMATION
Property is currently configured as office but is zoned residential R-2 & can be converted to a trophy single family home or duplex with no zoning or variance! Nearly 7,000 SF across 1st & 2nd floors, addt'l 2,600 SF basement, 3 car garage. Once-in-a-lifetime opportunity to acquire this architecturally significant, freestanding building located in the heart of the Clayton CBD. Designed & built by famed architect William B. Ittner in 1941. Historic details such as terrazzo staircase, 3 fireplaces, & boardroom cannot be replicated today. Commissioned by the School District of Clayton & used as its Board of Education HQ. The Property is ideally located & suited for luxury single family or duplex, family office, educational or mixed residential/office. This is an exceptional opportunity for those with a vision who demand unparalleled location & significance. New homes on street do not offer this above ground SF, lot size, or architecture. Make this your unparalleled estate home!

Listings courtesy of MARIS MLS as distributed by MLS GRID, based on information submitted to the MLS GRID as of {{last updated}}.. All data is obtained from various sources and may not have been verified by broker or MLS GRID. Supplied Open House Information is subject to change without notice. All information should be independently reviewed and verified for accuracy. Properties may or may not be listed by the office/agent presenting the information. The Digital Millennium Copyright Act of 1998, 17 U.S.C. § 512 (the “DMCA”) provides recourse for copyright owners who believe that material appearing on the Internet infringes their rights under U.S. copyright law. If you believe in good faith that any content or material made available in connection with our website or services infringes your copyright, you (or your agent) may send us a notice requesting that the content or material be removed, or access to it blocked. Notices must be sent in writing by email to [email protected]. The DMCA requires that your notice of alleged copyright infringement include the following information: (1) description of the copyrighted work that is the subject of claimed infringement; (2) description of the alleged infringing content and information sufficient to permit us to locate the content; (3) contact information for you, including your address, telephone number and email address; (4) a statement by you that you have a good faith belief that the content in the manner complained of is not authorized by the copyright owner, or its agent, or by the operation of any law; (5) a statement by you, signed under penalty of perjury, that the information in the notification is accurate and that you have the authority to enforce the copyrights that are claimed to be infringed; and (6) a physical or electronic signature of the copyright owner or a person authorized to act on the copyright owner’s behalf. Failure to include all of the above information may result in the delay of the processing of your complaint.
Saint Louis Real Estate
The median home value in Saint Louis, MO is $698,800. This is higher than the county median home value of $248,000. The national median home value is $338,100. The average price of homes sold in Saint Louis, MO is $698,800. Approximately 50.62% of Saint Louis homes are owned, compared to 40.53% rented, while 8.84% are vacant. Saint Louis real estate listings include condos, townhomes, and single family homes for sale. Commercial properties are also available. If you see a property you’re interested in, contact a Saint Louis real estate agent to arrange a tour today!
Saint Louis, Missouri 63105 has a population of 16,905. Saint Louis 63105 is more family-centric than the surrounding county with 38.99% of the households containing married families with children. The county average for households married with children is 29.08%.
The median household income in Saint Louis, Missouri 63105 is $117,593. The median household income for the surrounding county is $72,562 compared to the national median of $69,021. The median age of people living in Saint Louis 63105 is 29.2 years.
Saint Louis Weather
The average high temperature in July is 88.7 degrees, with an average low temperature in January of 23.1 degrees. The average rainfall is approximately 43.2 inches per year, with 15.9 inches of snow per year.
