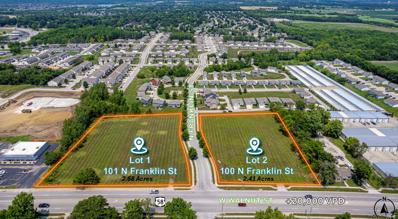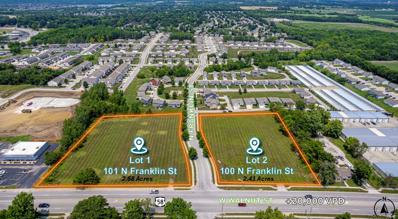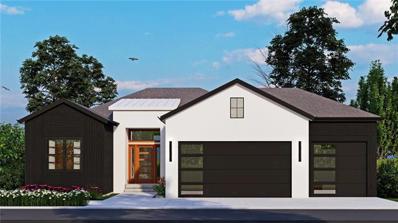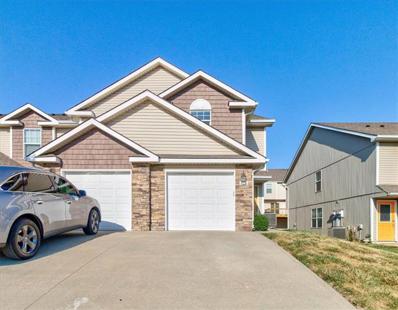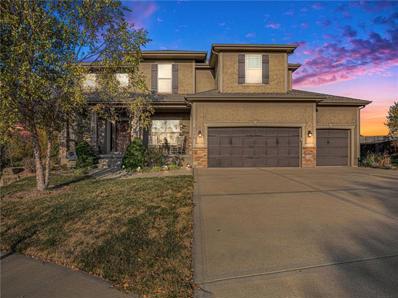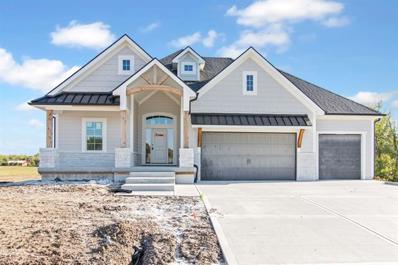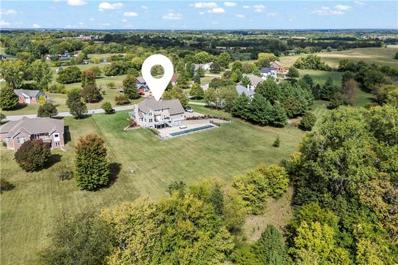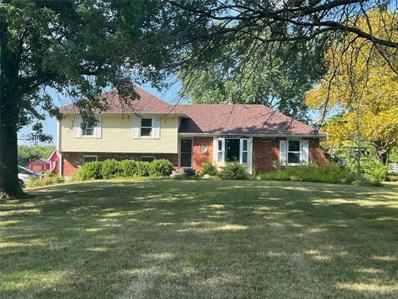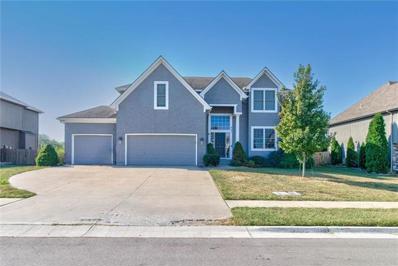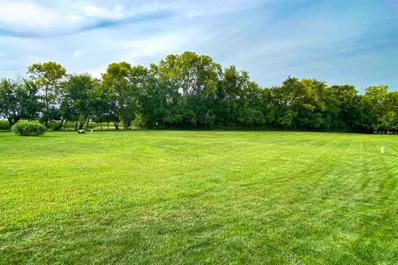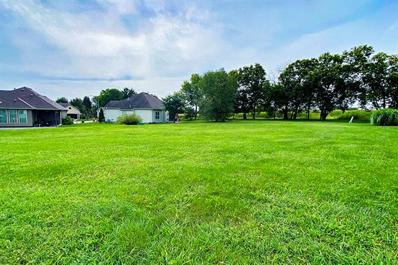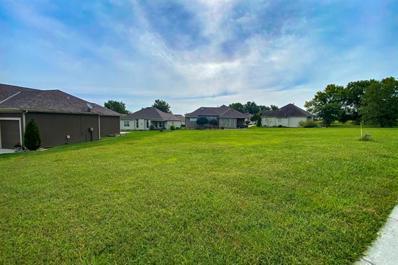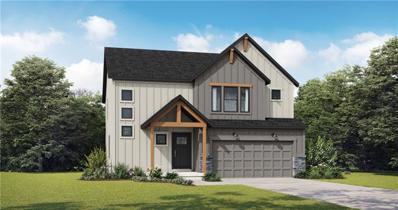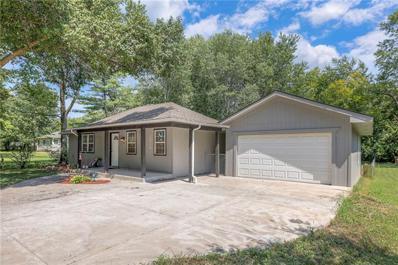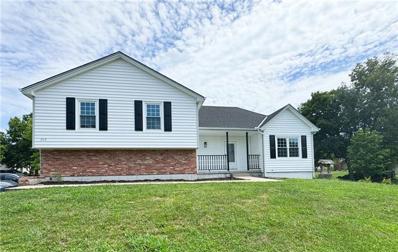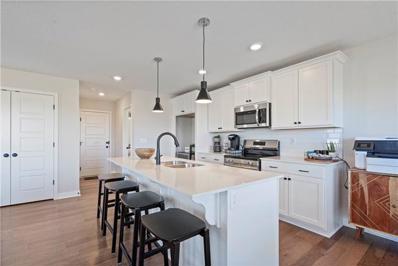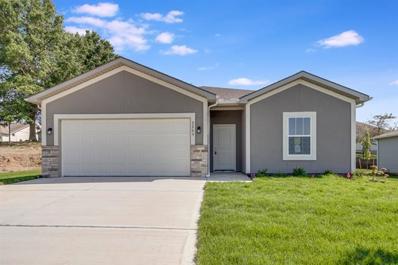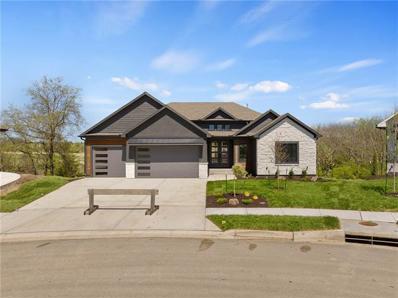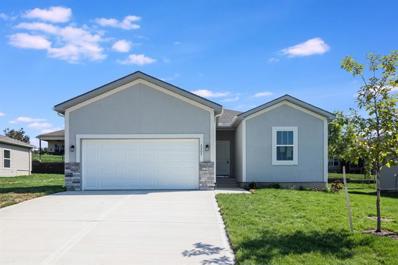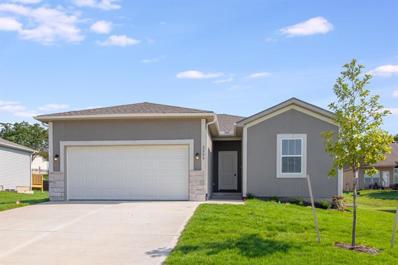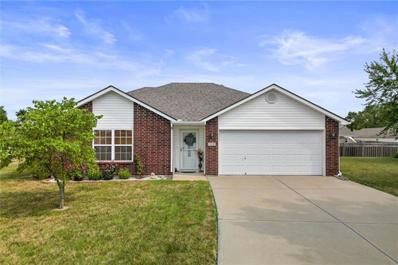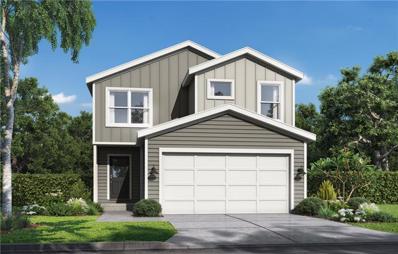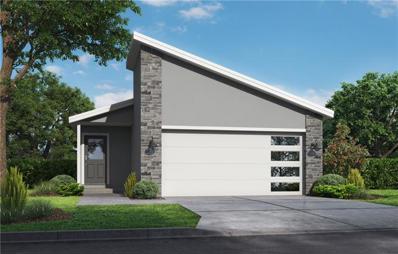Raymore MO Homes for Rent
- Type:
- Land
- Sq.Ft.:
- n/a
- Status:
- Active
- Beds:
- n/a
- Lot size:
- 2.41 Acres
- Baths:
- MLS#:
- 422518
- Subdivision:
- Raymore
ADDITIONAL INFORMATION
RAMBLEWOOD COMMERCIAL COMMERCIAL RETAIL OFFICE. LOCATION: [Lot 2] 100 N Franklin St, Raymore, MO 64083. SITE SIZE: 2.41 ACRES. ZONING: Commercial [Retail, Office, Commercial Flex]. PROPERTY HIGHLIGHTS: Located within the Kansas City Metropolitan Area. Visibility: HWY 58 / West Walnut Street frontage lots with excellent visibility. Vertical Ready Land. All Utilities to site. Convenient Access to: Hwy 58, I-49, Hwy 291, & I-470. Primary Thoroughfare Entrance: To +350 Homes within one of the fastest growing cities in Missouri. Adjacent To: American Self Storage, Edward Jones, Heart & Soul Church, & Fellowship Church Campus. SALE PRICE: $840,000.00
- Type:
- Land
- Sq.Ft.:
- n/a
- Status:
- Active
- Beds:
- n/a
- Lot size:
- 2.68 Acres
- Baths:
- MLS#:
- 422515
- Subdivision:
- Raymore
ADDITIONAL INFORMATION
RAMBLEWOOD COMMERCIAL COMMERCIAL RETAIL OFFICE. LOCATION: [Lot 1] 101 N Franklin St, Raymore, MO 64083. SITE SIZE: 2.68 ACRES. ZONING: Commercial [Retail, Office, Commercial Flex]. PROPERTY HIGHLIGHTS: Located within the Kansas City Metropolitan Area. Visibility: HWY 58 / West Walnut Street frontage lots with excellent visibility. Vertical Ready Land. All Utilities to site. Convenient Access to: Hwy 58, I-49, Hwy 291, & I-470. Primary Thoroughfare Entrance: To +350 Homes within one of the fastest growing cities in Missouri. Adjacent To: American Self Storage, Edward Jones, Heart & Soul Church, & Fellowship Church Campus. SALE PRICE: $934,000.00
- Type:
- Single Family
- Sq.Ft.:
- 2,622
- Status:
- Active
- Beds:
- 4
- Lot size:
- 0.35 Acres
- Baths:
- 3.00
- MLS#:
- 2509122
- Subdivision:
- Prairie View
ADDITIONAL INFORMATION
Discover a unique opportunity to experience luxurious country living right in the heart of Raymore, MO! This exquisite 4-bedroom, 3-bathroom home, crafted by the renowned Elevate Design + Build, offers a custom design that seamlessly combines modern elegance with serene countryside appeal. Step inside to find high-end finishes and thoughtful details that make every corner of this home a testament to superior craftsmanship. From the moment you enter, you’ll be greeted by an inviting atmosphere that merges sophisticated design with comfort. The open-concept layout is perfect for both relaxing and entertaining, featuring a gourmet kitchen with top-of-the-line appliances, a spacious living area, and a dining space designed for memorable gatherings. Each bedroom is a private retreat, with the master suite offering a luxurious sanctuary complete with a spa-like en-suite bathroom. The additional bathrooms are equally well-appointed, providing style and functionality for family and guests. The property’s unique location provides the tranquility of country living while keeping you conveniently close to urban amenities. Enjoy the best of both worlds with sprawling green spaces and a sense of openness, all just a short drive from local shops, dining, and schools. Don’t miss the chance to make this beautifully designed home yours. Embrace the lifestyle of Prairie View and experience a perfect blend of rural charm and city convenience!
- Type:
- Townhouse
- Sq.Ft.:
- 1,400
- Status:
- Active
- Beds:
- 3
- Lot size:
- 0.03 Acres
- Year built:
- 2017
- Baths:
- 3.00
- MLS#:
- 2508842
- Subdivision:
- Pointe @ Raymore
ADDITIONAL INFORMATION
UPDATE: Sellers completed a home inspection to make the purchase process one step easier! ALSO new price of 215K! Sellers did repairs based on inspection recommendations! Make your move now to be in by the holidays! This move-in ready townhome has no residences directly across the street, opening up your view! Brand new upgrades include interior paint on walls and ceiling, and new carpet throughout! Vents were professionally cleaned, and the stainless dishwasher is about a year old! Refrigerator stays and pantry shelving stays! 3 nice-sized bedrooms, attached garage and patio. End unit means greenspace outside your door! Security system stays! Laundry on bedroom level! This home is ready for you!
- Type:
- Single Family
- Sq.Ft.:
- 3,419
- Status:
- Active
- Beds:
- 5
- Lot size:
- 0.33 Acres
- Year built:
- 2010
- Baths:
- 5.00
- MLS#:
- 2508834
- Subdivision:
- Creekmoor- Westbrook At
ADDITIONAL INFORMATION
True 5 bedroom home in Creekmoor! This 2-story floor plan features a convenient main-level bedroom and full bath, ideal for guests or a home office. The inviting living area, complete with a cozy fireplace, opens seamlessly into the kitchen, which showcases granite countertops, a walk-in pantry, and both casual and formal dining spaces. Upstairs, you’ll find four generous bedrooms, three full baths, and a dedicated laundry room with direct access through the primary suite for added convenience. The finished lower level is ready for entertainment with a wet bar, full bath, and egress windows. So much storage: Extra room in the basement could easily be finished as 6th bedroom or office! Recent updates include a new roof and air conditioner for peace of mind.
- Type:
- Single Family
- Sq.Ft.:
- 3,045
- Status:
- Active
- Beds:
- 4
- Lot size:
- 0.44 Acres
- Year built:
- 2024
- Baths:
- 4.00
- MLS#:
- 2508258
- Subdivision:
- Estates At Knoll Creek
ADDITIONAL INFORMATION
This is The Chateau, where luxury meets comfort. It’s the dream home you have been looking for in The Estates at Knoll Creek, Raymore, MO. This stunning new home by Signature Builders KC, LLC, offers 4 bedrooms, 4 bathrooms, and an array of custom details and designer upgrades. Enjoy peaceful mornings on the covered front porch or large covered deck, which overlooks the community pond. The master suite is a true retreat, featuring a beautiful feature wall and serene backyard views. The spa-like bathroom includes a unique wet area with a walk-in shower and a freestanding soaker tub, along with a spacious master closet connected to the laundry room for added convenience. The finished basement boasts a full bar, an expansive family room, 2 additional bedrooms, 2 bathrooms, and ample storage space. Raymore is known for its welcoming community, excellent schools, and convenient access to shopping, dining, and outdoor activities, making it the perfect place to call home. This property combines modern luxury with small-town charm—schedule your tour today!
- Type:
- Single Family
- Sq.Ft.:
- 2,791
- Status:
- Active
- Beds:
- 4
- Lot size:
- 0.41 Acres
- Year built:
- 2024
- Baths:
- 3.00
- MLS#:
- 2508248
- Subdivision:
- Estates At Knoll Creek
ADDITIONAL INFORMATION
Welcome to The Charleston II, your future home in The Estates at Knoll Creek, Raymore, MO! This 4-bedroom, 3-bathroom custom build by Signature Builders KC, LLC sits on an estate-sized lot and offers exquisite design and thoughtful details throughout. Enjoy peaceful mornings on the covered front porch or relax on the covered deck, which overlooks the serene community pond. The kitchen is a chef's dream, featuring custom cabinets, a hidden walk-in pantry, and plenty of space for meal prep and entertaining. The Great Room is the heart of the home with a cozy fireplace framed by custom built-ins. The master suite is a true retreat with a feature wall, stunning view of the back yard, and the bathroom offering generous counter and cabinet space, a tiled shower, and a walk-in closet. The finished walk-out basement offers a spacious family room, complete with a wet bar that’s perfect for entertaining, 2 additional bedrooms, and ample storage space. Raymore is known for its small-town charm, excellent schools, parks, and proximity to shopping and dining, making it the perfect place to call home!
$750,000
507 Winslow Drive Raymore, MO 64083
- Type:
- Single Family
- Sq.Ft.:
- 4,803
- Status:
- Active
- Beds:
- 5
- Lot size:
- 1.5 Acres
- Year built:
- 2000
- Baths:
- 4.00
- MLS#:
- 2507396
- Subdivision:
- Harold Estates
ADDITIONAL INFORMATION
Looking for land, but want close to the city for convenience? THIS IS THE ONE! Welcome to this stunning home that captivates you from the moment you arrive! The charming WRAP AROUND FRONT PORCH and side-entry garage set the stage for what lies ahead. Beautiful landscaping and a serene backdrop of trees create the perfect oasis for your INGROUND SALT WATER POOL! Inside, you’ll discover remarkable spaces, on the main level, there are 2 OFFICES ON THE MAIN LEVEL, one is being used as a piano room and another as a reading nook, also a formal dining room, and an inviting living room. The bright white kitchen remodel with beautiful white custom cabinetry and soft close drawers and doors, high-end appliances, granite countertops, and a one-of-a-kind copper penny floor, meticulously crafted with individual pennies and covered in epoxy. Upstairs, you’ll find FIVE SPACIOUS BEDROOMS, including the luxurious primary suite WITH ANOTHER OPTION FOR OFFICE OR READING NOOK, featuring an ensuite bath with double vanities, a walk-in closet, a separate tub, and a walk-in shower. The walk-out lower level offers a versatile living area, an enclosed room perfect for a hot tub, a convenient dog washing station, and a 6TH NON-CONFORMING BEDROOM WITH FULL BATH. Nestled on almost 2 acres, this home combines tranquility with proximity to city amenities, including shopping, dining, and easy highway access. This home has been meticulously cared for...don’t miss the opportunity to make this dream home yours!
- Type:
- Single Family
- Sq.Ft.:
- 2,116
- Status:
- Active
- Beds:
- 4
- Lot size:
- 10 Acres
- Year built:
- 1968
- Baths:
- 3.00
- MLS#:
- 2507248
- Subdivision:
- Other
ADDITIONAL INFORMATION
Say yes to this charming 4 beds, 2.5 bath located in Cass County. Truly a dream come true with 10 Acres and a pond. A fenced pasture with cross fencing. There is a large fenced garden. Lots of upgrades and well taken care of. 2 barns and a shed. You'll find a batting cage A large deck off the kitchen, a perfect place to relax. Built ins in kitchen are solid hickory and absolutely beautiful. Cozy up to the beautiful wood burning stove when the chill begins to hit the air. New solar just added and is transferrable. Roof is 3 years old. . Livestock negotiable but not included in sale. there are chickens, 2 pigs (that love to eat the acorns) and several goats along with a great pyranese and and an Anatolian shepherd that are strictly outdoor livestock protectors. Property close to shopping but far enough for tranquility. Come see this gem!
$499,900
907 Kodiak Street Raymore, MO 64083
- Type:
- Single Family
- Sq.Ft.:
- 5,618
- Status:
- Active
- Beds:
- 6
- Lot size:
- 0.2 Acres
- Year built:
- 2008
- Baths:
- 5.00
- MLS#:
- 2507244
- Subdivision:
- Whitetail Run
ADDITIONAL INFORMATION
Welcome to this stunning 6-bedroom, 4.5-bath home nestled in a sought-after neighborhood just a short stroll from Bridle Ridge Elementary! Step inside to discover a beautifully updated interior with fresh paint throughout, refinished hardwood floors, and brand-new carpet, giving the home a modern yet warm feel. The spacious layout offers both comfort and style, with an open-concept kitchen and family room, perfect for everyday living and entertaining. The highlight of this home is the finished basement, where you'll find a media room hidden behind a charming *false bookcase*, adding an element of fun and mystery for family movie nights or entertaining guests. The upstairs features generously sized bedrooms, including a serene primary suite with an ensuite bath that boasts dual vanities, a soaking tub, and a separate shower. With 4.5 baths, mornings are a breeze with plenty of space for everyone. Outside, you'll love the private, fenced-in backyard, ideal for play, pets, and summer BBQs. And with a newer AC system, you can rest assured knowing you're comfortable all year long. This home combines modern updates with unique character, and with its prime location near top-rated schools and neighborhood amenities, it’s a perfect fit for growing families or those looking to entertain. Don't miss your chance to own this one-of-a-kind property! Schedule a showing today! *Photos coming soon*
- Type:
- Land
- Sq.Ft.:
- n/a
- Status:
- Active
- Beds:
- n/a
- Baths:
- MLS#:
- 2505864
- Subdivision:
- Alexander Creek
ADDITIONAL INFORMATION
The wait is over! Stunning sloped lot located in the coveted Alexander Creek 55+ maintenance provided neighborhood! This slightly sloped lot will accommodate a daylight basement! Backs to trees for a gorgeous and serene setting! Nestled on a cul-de-sac! Enjoy your own neighborhood covered picnic area and walking trails! HOA dues cover lawn maintenance and snow removal which makes living here simply effortless! City of Raymore covers trash! Covenants provided in listing cover building requirements!
- Type:
- Land
- Sq.Ft.:
- n/a
- Status:
- Active
- Beds:
- n/a
- Baths:
- MLS#:
- 2505862
- Subdivision:
- Alexander Creek
ADDITIONAL INFORMATION
It's easy to imagine living here! Level lot settled in the coveted Alexander Creek 55+ maintenance provided neighborhood! Level lot nestled on a cul-de-sac! Backs to walking trail, trees and farmland for the perfect serene setting! Enjoy your own neighborhood covered picnic area and walking trails! HOA dues cover lawn maintenance and snow removal which makes living here simply effortless! City of Raymore covers trash! Covenants provided in supplements cover building requirements!
- Type:
- Land
- Sq.Ft.:
- n/a
- Status:
- Active
- Beds:
- n/a
- Baths:
- MLS#:
- 2505861
- Subdivision:
- Alexander Creek
ADDITIONAL INFORMATION
Your chance to live in this gorgeous 55+ maintenance provided neighborhood in your own customized dream home! Level lot nestled on a cul-de-sac! Enjoy your own neighborhood covered picnic area and walking trails! HOA dues cover lawn maintenance and snow removal which makes living here simply effortless! City of Raymore covers trash! Covenants provided in supplements cover building requirements!
$412,095
408 Woodview Drive Raymore, MO 64083
- Type:
- Single Family
- Sq.Ft.:
- 2,251
- Status:
- Active
- Beds:
- 4
- Lot size:
- 0.21 Acres
- Year built:
- 2023
- Baths:
- 3.00
- MLS#:
- 2505394
- Subdivision:
- Timber Trails
ADDITIONAL INFORMATION
MODEL HOME NOT FOR SALE***** Two story stylish home has 4 bedrooms, 2.5 bathrooms and a 2 car garage. This home plan has a spacious main level for daily living with all bedrooms on the second level. The kitchen has a large island that overlooks the dining and great room area. The main level features a stunning office with double doors! On the second level you will find a large primary bedroom with a spa-like ensuite. The primary ensuite features an oversized countertop with double sinks and a walk-in tiled shower. Laundry is conveniently located on the second level.
- Type:
- Single Family
- Sq.Ft.:
- 864
- Status:
- Active
- Beds:
- 2
- Lot size:
- 0.28 Acres
- Year built:
- 1977
- Baths:
- 1.00
- MLS#:
- 2505124
- Subdivision:
- Raymore
ADDITIONAL INFORMATION
Location, Location, Location! This delightful 2-bedroom, 1-bathroom ranch home offers 864 sqft of cozy living space, perfect for first-time homebuyers, downsizers, or anyone looking for a peaceful retreat in a great location. Built in 1977, this home has been thoughtfully updated with modern touches throughout. The updated kitchen, features elegant cherry wood cabinets, a stylish glass tile backsplash, and ample counter space. The bathroom has also been refreshed with a new vanity and a beautifully tiled shower. One of the highlights of this property is the 2-car garage, which connects to the home via a convenient covered breezeway, making rainy days a breeze. Enjoy morning coffee on the charming covered front porch or entertain guests on the spacious deck overlooking the serene backyard. The large backyard, filled with mature trees, offers plenty of space for gardening, play, or simply unwinding in nature. Located in the highly regarded Raymore-Peculiar School District, this home is just a short distance from parks, local schools, shopping, and dining.
$349,900
203 N Sunset Lane Raymore, MO 64083
- Type:
- Single Family
- Sq.Ft.:
- 2,500
- Status:
- Active
- Beds:
- 3
- Lot size:
- 0.38 Acres
- Year built:
- 1992
- Baths:
- 3.00
- MLS#:
- 2503546
- Subdivision:
- Town Center
ADDITIONAL INFORMATION
Welcome to this stunning, recently updated 3 bedroom, 2.5 bathroom home with a non-conforming bedroom downstairs. Step inside to find a beautiful interior featuring new hardwood floors that flow seamlessly throughout the main living areas which includes a large family room with fireplace, built in bookcases and dining room. The eat-in kitchen is a dream, boasting new granite countertops, stainless steel appliances, and ample cabinet space. Freshly painted walls throughout the entire home and new fixtures add a contemporary touch to every room. New luxury vinyl tile in the bathrooms along with new cabinets pulls really make them sparkle. All the bedrooms have new carpet and you will love the large walk-in closet in the primary bedroom along with a second closet for overflow. You can never have too much closet space including the huge linen closet in the hallway. This beautiful home is situated on a large corner lot, and offers plenty of outdoor space for entertaining, gardening, or simply relaxing. With its prime location, maintenance free vinyl siding, newer roof and upgrades, this home is ready to welcome its new owners. Don't miss the opportunity to make this beautifully renovated property yours.
- Type:
- Single Family
- Sq.Ft.:
- 1,681
- Status:
- Active
- Beds:
- 4
- Lot size:
- 0.12 Acres
- Year built:
- 2024
- Baths:
- 3.00
- MLS#:
- 2505201
- Subdivision:
- Eastbrooke At Creekmoor
ADDITIONAL INFORMATION
***MODEL NOT FOR SALE! Come see our newly decorated model Summit Homes Saffron 2 story model home and welcome center open 5 days a week. Call listing agent for more details who lives in Creekmoor. These are the actual pictures on of this model home. The Saffron by award winning Summit Homes. The view from this one is incredible, sit out on your deck of this daylight home-site backing to 12th hole tee box of Creekmoor's championship golf course with tons of trees, you can even see Creekmoor lake off in the distance. Open and spacious main level, 4 bedrooms and 2 baths on the second floor, with the laundry room. The Primary bedroom is oversized, the primary bath has a walk-in shower, walk-in closet, and 2 sinks. The other 3 bedrooms share a full bath with tub and shower combo and 2 sinks. ***Community Manager & Realtor who lives in Creekmoor also works onsite 5 days a week located at 508 Hampstead Drive, Raymore, MO 64083 Clubhouse, restaurant open to the public 7 days a week w/ daily lunch and dinner specials, (special monthly event calendar) chef & bartender. Bar, Café, open air patio, 24hr fitness center, men's and women's locker room w/ showers, 3 pools, basketball, tennis, pickleball, championship 18-hole golf, pro golf shop, 2 pavilion event spaces one at the playground & BBQ grilling area, one at Creekmoor lake marina, private boat dock and launch, miles of fitness trails, and 108 acre stocked lake full largemouth bass, crappie, bluegill, catfish and tons of wildlife. Creekmoor lake is designed for paddleboarding, sailing, kayaking, canoeing, and swimming, it’s a no wake lake.
- Type:
- Office
- Sq.Ft.:
- n/a
- Status:
- Active
- Beds:
- n/a
- Lot size:
- 0.93 Acres
- Year built:
- 1995
- Baths:
- MLS#:
- 2505123
ADDITIONAL INFORMATION
Prime Commercial Real Estate Opportunity - Located at the intersection of 58 Hwy and Madison, this all-brick building offers excellent visibility and accessibility. The property sits on a spacious lot of just under 1 acre (.938 acres) and features a 4,000 square foot building with a 1,904 square foot basement, providing ample space for a variety of business uses. Parking includes 24 dedicated parking spots with an asphalt surface. The interior layout offers 7 private offices, a library, a conference room, storage closets, a kitchen, 2 full bathrooms, and 3 half bathrooms. Positioned in a high-traffic location, ensuring great exposure for businesses. Property is surrounded by numerous subdivisions and businesses, making it a desirable location for professional offices, medical practices, or retail. Take advantage of this rare opportunity to secure a well-maintained, strategically located commercial property with significant potential. Ideal for businesses seeking a professional setting in a growing area.
- Type:
- Single Family
- Sq.Ft.:
- 1,345
- Status:
- Active
- Beds:
- 3
- Lot size:
- 0.17 Acres
- Year built:
- 2024
- Baths:
- 2.00
- MLS#:
- 2502329
- Subdivision:
- Alexander Creek
ADDITIONAL INFORMATION
Welcome to the Kamet, a beautiful 3 bedroom, 2 bathroom ranch plan located in Alexander Creek, Raymore’s premier 55+ maintenance provided community. Kitchen is open to the great room and has granite counters and large walk in pantry. Low maintenance and easy to clean LVP floors in all the wet areas. Master suite has a walk in closet in the bedroom and double vanity with granite counter in the bathroom. Guest bathroom also has granite counters. Full yard sprinkler system is also included. Make this one yours today!
$979,950
1410 Kintyre Court Raymore, MO 64083
- Type:
- Single Family
- Sq.Ft.:
- 3,437
- Status:
- Active
- Beds:
- 4
- Lot size:
- 0.72 Acres
- Year built:
- 2024
- Baths:
- 4.00
- MLS#:
- 2502298
- Subdivision:
- Creekmoor - Edgewater
ADDITIONAL INFORMATION
The Nichole II Ranch/Reverse plan is a meticulously crafted 3600 sq. foot masterpiece by Bryant-Ratliff Builders. The main floor encompasses approximately 2100 sq. ft., complemented by an additional 1500 sq. ft. of beautifully finished space downstairs. Offering two bedrooms on the main level, & an additional two bedrooms & baths downstairs, this home provides abundant space for comfort & privacy. Step into the expansive open floor plan, where a stunning kitchen seamlessly flows into a gracious dining area & a cozy sitting space. The kitchen boasts a sizable island & a convenient walk-in pantry. The grandeur of the great room is enhanced by a fireplace & an abundance of windows, creating the perfect setting for gatherings of any size. Retreat to the master suite, complete with a spacious walk-in closet. An additional second bedroom, Venture to the lower level to discover two more expansive bedrooms, each with its own private bath, along with a family room featuring a bar for entertaining. The basement opens up to a charming patio, seamlessly connecting indoor & outdoor living. The main level is further enriched by a covered porch providing an idyllic space for savoring your morning coffee. The sprawling treed lot offers serene lake views & a private backyard, providing an ideal canvas for creating your outdoor oasis—be it a pool, fire pit, outdoor kitchen, play area, or more. This NOW move-in ready home offers great living spaces both inside and out! Creekmoor's impressive amenities await, including access to a 108-acre stocked lake, an 18-hole golf course, driving range, & clubhouse facilities encompassing a restaurant, bar, exercise center, sports courts, swimming pools, & scenic trails. Embrace a lifestyle of unparalleled luxury and serenity. (Pictures are of same floor-plan, however, features and colors may be different). *POA dues includes special assessment of $420 per year which is due to expire in a couple years. 3/4 OF AN ACRE LOT OFFERS TOTAL PRIVACY
- Type:
- Single Family
- Sq.Ft.:
- 2,043
- Status:
- Active
- Beds:
- 4
- Lot size:
- 0.17 Acres
- Year built:
- 2024
- Baths:
- 3.00
- MLS#:
- 2502235
- Subdivision:
- Alexander Creek
ADDITIONAL INFORMATION
Welcome to the Marapi, a beautiful 4 bedroom, 3 bathroom reverse 1.5 story plan located in Alexander Creek, Raymore’s premier 55+ maintenance provided community. Kitchen is open to the great room and has granite counters and a nice pantry. Low maintenance and easy to clean LVP floors in all the wet areas. Master suite has a double vanity with granite counter in the bathroom and walk in closet. Guest bathroom also has granite counters. Finished basement has a large family room, 2 bedrooms, a full bathroom, and plenty of storage space. Full yard sprinkler system is also included. Make this one yours today!
- Type:
- Single Family
- Sq.Ft.:
- 2,043
- Status:
- Active
- Beds:
- 4
- Lot size:
- 0.17 Acres
- Year built:
- 2024
- Baths:
- 3.00
- MLS#:
- 2502231
- Subdivision:
- Alexander Creek
ADDITIONAL INFORMATION
Welcome to the Marapi, a beautiful 4 bedroom, 3 bathroom reverse 1.5 story plan located in Alexander Creek, Raymore’s premier 55+ maintenance provided community. Kitchen is open to the great room and has granite counters and a nice pantry. Low maintenance and easy to clean LVP floors in all the wet areas. Master suite has a double vanity with granite counter in the bathroom and walk in closet. Guest bathroom also has granite counters. Finished basement has a large family room, 2 bedrooms, a full bathroom, and plenty of storage space. Full yard sprinkler system is also included. Make this one yours today!
$280,000
726 Seminole Court Raymore, MO 64083
- Type:
- Single Family
- Sq.Ft.:
- 1,240
- Status:
- Active
- Beds:
- 2
- Lot size:
- 0.27 Acres
- Year built:
- 2005
- Baths:
- 2.00
- MLS#:
- 2501982
- Subdivision:
- Brookside- The Villas Of
ADDITIONAL INFORMATION
Welcome home to this well maintained, true ranch home! This neighborhood is beautiful, well kept, and oh so peaceful! The neighborhood swimming pool is perfect for our hot summer days. Stainless Steel appliances purchased in September of last year STAY! Hot water heater was just replaced August 7th. Fresh interior paint throughout the home. The home owners association keeps the streets clear of snow in the winter! Homeowners are responsible for their driveways. Please be mindful of the cat while showing!
- Type:
- Single Family
- Sq.Ft.:
- 1,922
- Status:
- Active
- Beds:
- 4
- Lot size:
- 0.13 Acres
- Year built:
- 2024
- Baths:
- 4.00
- MLS#:
- 2501555
- Subdivision:
- Eastbrooke At Creekmoor
ADDITIONAL INFORMATION
Welcome to this charming 4-bedroom, 3.5-bathroom two-story home, nestled on a serene private street that culminates in a peaceful cul-de-sac. The main level boasts an open floor plan, perfect for entertaining and daily living. The well-designed layout seamlessly connects the living, dining, and kitchen areas, creating a spacious and inviting atmosphere. Upstairs, you'll find all three bedrooms, including the generously-sized primary bedroom, along with a convenient laundry room. This thoughtful design ensures that privacy and functionality are seamlessly combined. The full unfinished lower level presents endless possibilities—create your dream space or use for extra storage. You still have time to pick all of your interior and exterior finishes. Discover the essence of upscale living in this coveted, master-planned community nestled around the tranquil waters of Lake Creekmoor. With its shimmering expanse spanning 108 acres, and the Creekmoor Championship Golf Course boasting 18 captivating holes weaving through picturesque ridges and valleys, Creekmoor offers a lifestyle unlike any other. Our newly renovated and expanded clubhouse is the heart of our community, providing a hub for relaxation, recreation, and socializing. Indulge in casual dining within the inviting interiors, sip on your favorite beverages at the bar, or revel in the breathtaking views from our expansive covered outdoor patio. Whether it's a laid-back happy hour, an intimate dinner date, or a lively gathering with friends, Tavern on the Moor sets the perfect scene. Our clubhouse is also home to a pro shop for all your golfing needs, a state-of-the-art 24-hour fitness center, two sparkling swimming pools, and versatile sport courts, ensuring there's always something to engage and entertain you. Combine these exceptional amenities with our roster of award-winning builder is committed to providing attainable pricing, and you'll find yourself immersed in the unparalleled Creekmoor lifestyle.
- Type:
- Single Family
- Sq.Ft.:
- 1,231
- Status:
- Active
- Beds:
- 2
- Lot size:
- 0.17 Acres
- Year built:
- 2024
- Baths:
- 2.00
- MLS#:
- 2501552
- Subdivision:
- Eastbrooke At Creekmoor
ADDITIONAL INFORMATION
Welcome to this stunning 2 bedroom, 2 bathroom home! The open-concept living area is flooded with natural light, featuring a modern kitchen perfect for both everyday living and entertaining. The primary is a true retreat, complete with an en-suite bathroom and ample closet space. The additional bedroom is perfect for a home office or guest suite. The full unfinished lower level presents endless possibilities—create your dream space or use for extra storage. You still have time to pick all of your interior and exterior finishes. Discover the essence of upscale living in this coveted, master-planned community nestled around the tranquil waters of Lake Creekmoor. With its shimmering expanse spanning 108 acres, and the Creekmoor Championship Golf Course boasting 18 captivating holes weaving through picturesque ridges and valleys, Creekmoor offers a lifestyle unlike any other. But that's just the beginning of what Creekmoor has to offer. Our newly renovated and expanded clubhouse is the heart of our community, providing a hub for relaxation, recreation, and socializing. Indulge in casual dining within the inviting interiors, sip on your favorite beverages at the bar, or revel in the breathtaking views from our expansive covered outdoor patio. Whether it's a laid-back happy hour, an intimate dinner date, or a lively gathering with friends, Tavern on the Moor sets the perfect scene. But that's not all - our clubhouse is also home to a pro shop for all your golfing needs, a state-of-the-art 24-hour fitness center, two sparkling swimming pools, and versatile sport courts, ensuring there's always something to engage and entertain you. Combine these exceptional amenities with our roster of award-winning builder is committed to providing attainable pricing, and you'll find yourself immersed in the unparalleled Creekmoor lifestyle. Welcome home, where every moment is an opportunity for luxury, leisure, and lasting memories.

IDX information is provided exclusively for consumers' personal, non-commercial use and may not be used for any purpose other than to identify prospective properties consumers may be interested in purchasing. Information provided by Columbia MLS, deemed reliable but not guaranteed.
  |
| Listings courtesy of Heartland MLS as distributed by MLS GRID. Based on information submitted to the MLS GRID as of {{last updated}}. All data is obtained from various sources and may not have been verified by broker or MLS GRID. Supplied Open House Information is subject to change without notice. All information should be independently reviewed and verified for accuracy. Properties may or may not be listed by the office/agent presenting the information. Properties displayed may be listed or sold by various participants in the MLS. The information displayed on this page is confidential, proprietary, and copyrighted information of Heartland Multiple Listing Service, Inc. (Heartland MLS). Copyright 2024, Heartland Multiple Listing Service, Inc. Heartland MLS and this broker do not make any warranty or representation concerning the timeliness or accuracy of the information displayed herein. In consideration for the receipt of the information on this page, the recipient agrees to use the information solely for the private non-commercial purpose of identifying a property in which the recipient has a good faith interest in acquiring. The properties displayed on this website may not be all of the properties in the Heartland MLS database compilation, or all of the properties listed with other brokers participating in the Heartland MLS IDX program. Detailed information about the properties displayed on this website includes the name of the listing company. Heartland MLS Terms of Use |
Raymore Real Estate
The median home value in Raymore, MO is $304,800. This is higher than the county median home value of $279,100. The national median home value is $338,100. The average price of homes sold in Raymore, MO is $304,800. Approximately 80.94% of Raymore homes are owned, compared to 18.84% rented, while 0.22% are vacant. Raymore real estate listings include condos, townhomes, and single family homes for sale. Commercial properties are also available. If you see a property you’re interested in, contact a Raymore real estate agent to arrange a tour today!
Raymore, Missouri has a population of 22,722. Raymore is more family-centric than the surrounding county with 36.39% of the households containing married families with children. The county average for households married with children is 30.28%.
The median household income in Raymore, Missouri is $90,362. The median household income for the surrounding county is $76,924 compared to the national median of $69,021. The median age of people living in Raymore is 40.8 years.
Raymore Weather
The average high temperature in July is 87.9 degrees, with an average low temperature in January of 19.6 degrees. The average rainfall is approximately 43 inches per year, with 15.2 inches of snow per year.
