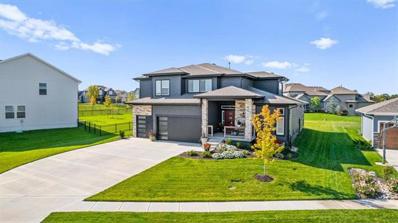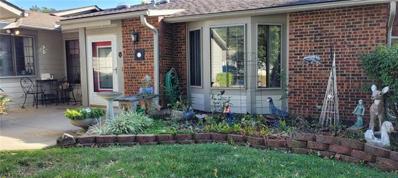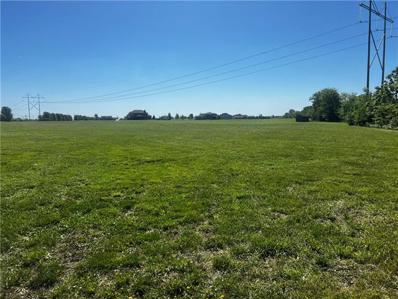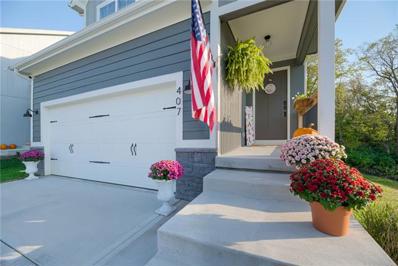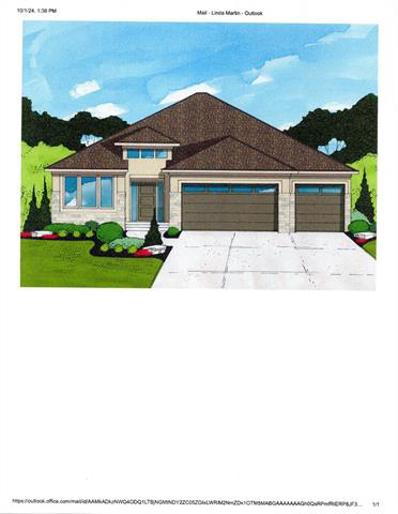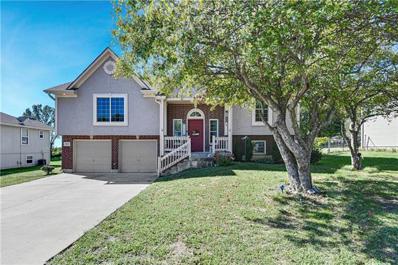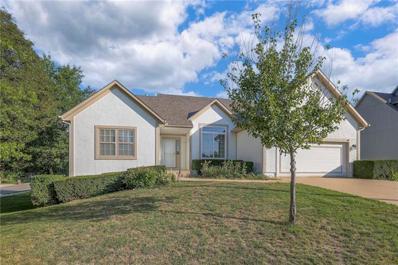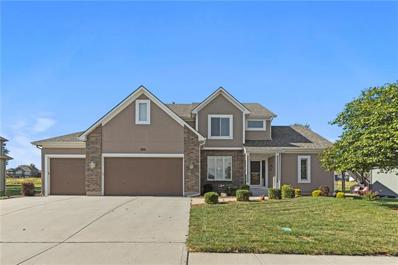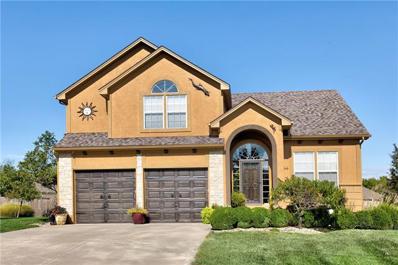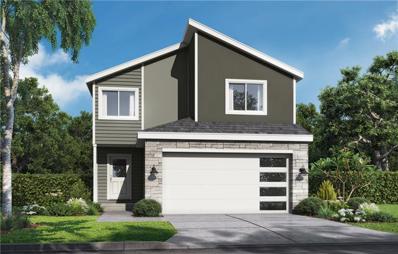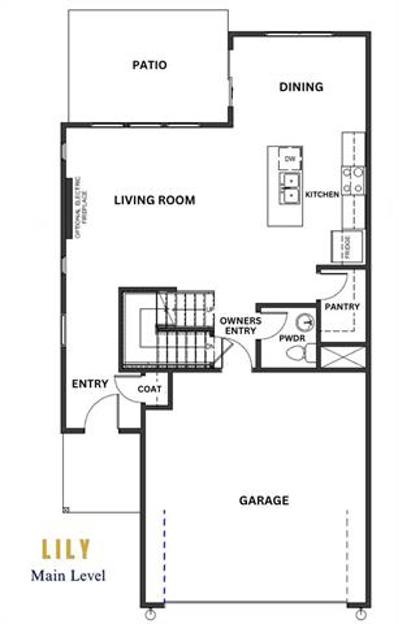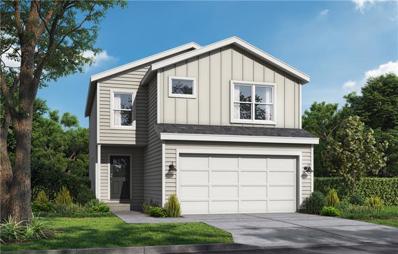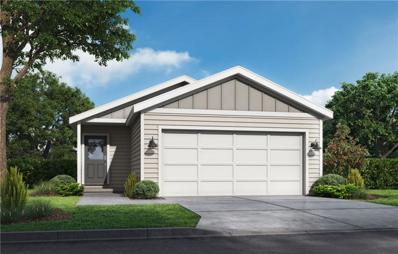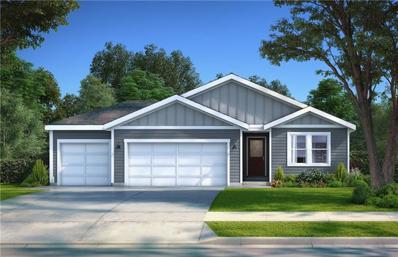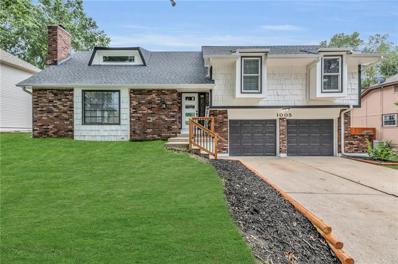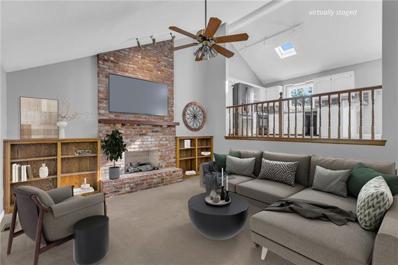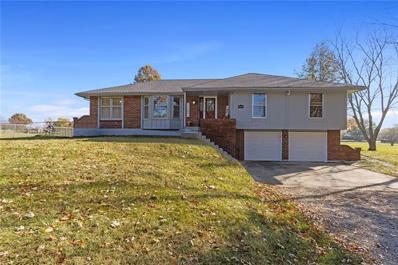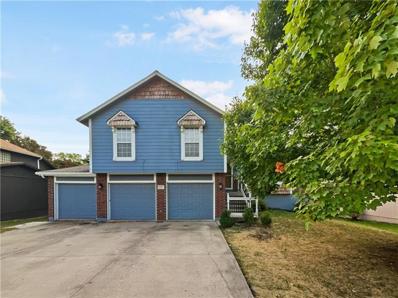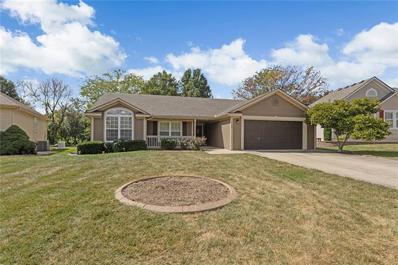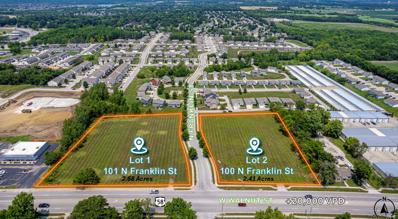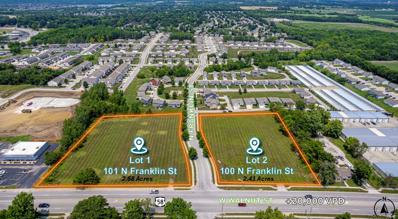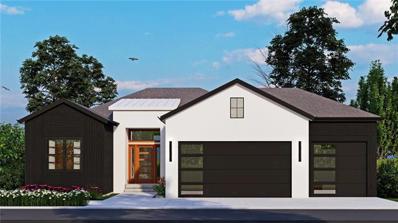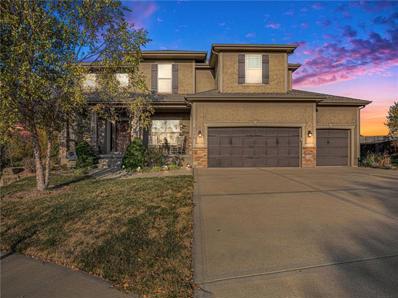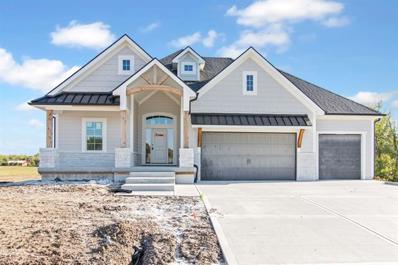Raymore MO Homes for Rent
$730,000
1408 Spurlock Cove Raymore, MO 64083
- Type:
- Single Family
- Sq.Ft.:
- 3,107
- Status:
- Active
- Beds:
- 5
- Lot size:
- 0.26 Acres
- Year built:
- 2022
- Baths:
- 4.00
- MLS#:
- 2514241
- Subdivision:
- Creekmoor - Edgewater
ADDITIONAL INFORMATION
Welcome to your dream home! This elegant 5-bedroom, 4-bathroom, 1.5-story residence offers a perfect blend of luxury and comfort, nestled on a stunning lot that provides a beautiful partial view of the lake and countless breathtaking sunsets. Inside, the open floor plan is designed for modern living, featuring a grand living area with soaring ceilings and large windows flood the space with natural light or you can darken the room with the remote electronic window coverings. The gourmet kitchen is a chef’s delight, complete with stainless steel appliances, plenty custom cabinetry, walk-in pantry, large gas range and an expansive island perfect for gathering. The main-level primary suite is a private retreat, with a spa-like ensuite with a soaking tub, walk-in shower, and dual vanities. The upper level features a bonus room, perfect for a game room or second TV room and the additional bedrooms are generously sized with ample closet space. This luxury home combines high-end finishes, exquisite design, and the serene beauty of lake & golfcourse living—an absolute must-see!
$139,900
509 Smith Drive Raymore, MO 64083
- Type:
- Single Family
- Sq.Ft.:
- 1,461
- Status:
- Active
- Beds:
- 2
- Lot size:
- 0.13 Acres
- Year built:
- 1980
- Baths:
- 2.00
- MLS#:
- 2514027
- Subdivision:
- Foxwood Springs
ADDITIONAL INFORMATION
55+ community! You will be amazed at all the room in this unit! Two Large bedrooms and a spacious Family Room at the back of the home that is lined with closet storage. Living room has a bow window and brick fireplace. Lots of light! Breezeway/mudroom as you come in from extra deep garage. Kitchen appliances all stay. Built in Desk. Trash compactor may not work. "Golf Cart" room with atrium doors to park your golf cart. Seller is using this as a library right now. Bathrooms have been remodeled with taller vanities & Toilets. Shower in Master Bath is a step in. Tub in hall bath. Don't miss this one! Short walk to the main building where the dining room and amenities are! Walking distance and easy access to coffee shop & restaurants if you choose. East end of Foxwood Springs from Peace Drive. Amenities include Lawn Maintenance, snow removal, trash pick up, HVAC service, Ext. painting, Roofing, preventative Termite treatments, 24 hour security patrol & emergency response. Many items repaired inside home see list in supplements. PAINTER WILL BE THERE 11/4-11/10. Please look around him carefully.
- Type:
- Land
- Sq.Ft.:
- n/a
- Status:
- Active
- Beds:
- n/a
- Lot size:
- 8.36 Acres
- Baths:
- MLS#:
- 2510606
- Subdivision:
- Tiffany Manor
ADDITIONAL INFORMATION
- Type:
- Single Family
- Sq.Ft.:
- 2,219
- Status:
- Active
- Beds:
- 4
- Lot size:
- 0.11 Acres
- Year built:
- 2021
- Baths:
- 4.00
- MLS#:
- 2513857
- Subdivision:
- Eastbrooke At Creekmoor
ADDITIONAL INFORMATION
Welcome to Hampstead Drive! Prepare to be amazed at this beautiful, owner-occupied home in the highly sought-after Eastbrooke at Creekmoor. Boasting a luxurious kitchen and an open floor plan, this home is an entertainer's dream! It flows seamlessly from indoor to outdoor, with an oversized patio in the basement and a peaceful, serene deck on the main level. The premium lot and deck provide privacy while you enjoy your morning coffee and listen to the birds sing. The current owners love the privacy the lot provides. The fully finished, walk-out basement is an exciting space waiting to be utilized! It can be an entertainment space that extends outdoors to the fully fenced backyard and is wired with a 220v outlet for a hot tub. Alternatively, if you work from home, it couldn't be easier. Imagine a private, quiet workplace space with a full private bathroom and a lush backyard complete with fencing and an in-ground sprinkler system! The things you could accomplish! See for yourself the amazing upgrades in this home, and experience the amenities that make Creekmoor the PLACE TO BE. With its rolling hills, walking trails, championship golf course, and proximity to nature and city conveniences, Creekmoor is an idyllic example of peaceful, easy living.
$790,052
1400 Kintyre Court Raymore, MO 64083
- Type:
- Single Family
- Sq.Ft.:
- 3,014
- Status:
- Active
- Beds:
- 4
- Lot size:
- 0.33 Acres
- Year built:
- 2024
- Baths:
- 3.00
- MLS#:
- 2512897
- Subdivision:
- Creekmoor - Edgewater
ADDITIONAL INFORMATION
The "Pheonix II" 3000 plus sq. ft. 1 1/2 reverse plan built by Walker Custom Homes checks ALL the boxes! Open floor plan on both the main and lower levels is perfect for entertaining a crowd or a smaller event. Main floor features large master suite with spacious bath and walk-in closet. Second bedroom and bath at the front of the home can be used as spare bedroom or office. Spacious great room with fireplace adjacent to kitchen and dining area is one of the main features of this home. Covered deck with fireplace right off the great room is the perfect place to catch a sunset or enjoy a view of Lake Creekmoor. Lower level boast 2 additional bedroom and bath plus a large rec. room with wet bar. This home is perfect for today's casual living. Home is under construct and most all the selections are still available to make this home yours.
$350,000
602 S Sunset Lane Raymore, MO 64083
- Type:
- Single Family
- Sq.Ft.:
- 2,440
- Status:
- Active
- Beds:
- 3
- Lot size:
- 0.26 Acres
- Year built:
- 1998
- Baths:
- 3.00
- MLS#:
- 2512621
- Subdivision:
- Evan Brook
ADDITIONAL INFORMATION
This Charming & Updated Home is Move-In Ready! Picture Perfect & Backing to Farmland with No Neighbor View! Newer windows & 4 Yr Old Roof & Gutters. Hardwood Entry Hall & New Carpet! Great Room is Light Filled & Airy with Cozy Fireplace & Opens to Kitchen. Kitchen Boasts New Appliances, Hardwood Floor, Quartz Countertops & Lots Of Cabinet Space Plus Great Area for your Coffee Bar! Walk Out to Your Large Deck & Oversized Patio Below. Great Outdoor Spaces for Entertaining Your Friends & Family! 3 BR's on Main Level & Large Master Suite w/ Great Closet Space. MBA Has Vaulted Ceilings & Separate Shower & Tub Huge Open Finished Daylight LL with Bar & Half Bath & non-Conforming 4th BR. Tandem Garage Fits 4 Cars (30+ feet deep!) or Use The Extra Space for Your Workshop Area! Coveted Raymore-Peculiar Schools!
- Type:
- Single Family
- Sq.Ft.:
- 3,202
- Status:
- Active
- Beds:
- 3
- Lot size:
- 0.39 Acres
- Year built:
- 1997
- Baths:
- 3.00
- MLS#:
- 2512508
- Subdivision:
- Stonegate Of The Good Ranch
ADDITIONAL INFORMATION
Location, Location, Location! Welcome to this spacious and inviting home featuring 3 bedrooms and 2.5 bathrooms, perfect for comfortable living! The master suite offers cozy carpet, a ceiling fan, and an en suite full bath with double sinks, a luxurious soaker tub, and a walk-in shower, complemented by a generous walk-in closet. The living room boasts a ceiling fan and a dual-sided fireplace, creating a warm and welcoming atmosphere. Enjoy meals in the charming dining room featuring a stunning chandelier. The kitchen is a cook’s delight with hardwood floors and Formica countertops. A convenient half bath is located off the garage hallway, and the laundry room offers practical linoleum flooring. The two-car garage provides ample space for vehicles. The finished basement includes a spacious living area with a walk-out, perfect for entertaining. The second bedroom features a walk-in closet, while the third bedroom is attached to a full bath with linoleum flooring. Additional storage options abound with two separate storage areas. Step outside to enjoy the deck, perfect for relaxing or entertaining. This home combines comfort, style, and functionality—make it yours today! All conveniently located near schools, parks, shopping and also has easy highway access! ********Back on the Market at no fault of the seller, Buyer's financing fell through prior to inspections*********
- Type:
- Single Family
- Sq.Ft.:
- 2,306
- Status:
- Active
- Beds:
- 4
- Lot size:
- 0.25 Acres
- Year built:
- 2006
- Baths:
- 4.00
- MLS#:
- 2511936
- Subdivision:
- Creekmoor- Westbrook At
ADDITIONAL INFORMATION
Creekmoor Golf Course Opportunity! This one-owner 1.5 Story home sits perfectly on the fairway of beautiful hole #5! Pride of ownership shows in every way...very well maintained home inside and out, yet not to flashy or trendy. This 4 bedroom, 3 1/2 bath layout features: large bedrooms and walk-in closets, granite kitchen with stainless steel appliances including refrigerator, washer and dryer, formal dining, spacious laundry/mudroom and absolutely amazing 21x12 covered/screened deck with patio! Upgrades include: irrigation, tinted windows, tiled shower and more. Full unfinished basement, stubbed for bath and offers many, many possibilities (work bench stays). Super low utilities and Main Floor Primary bedroom makes this a great one level living opportunity! Enjoy Creekmoor amenities including golf, tennis, clubhouse/grill, gym, lake and more.
$399,000
1506 Ensley Circle Raymore, MO 64083
- Type:
- Single Family
- Sq.Ft.:
- 2,562
- Status:
- Active
- Beds:
- 4
- Lot size:
- 0.27 Acres
- Year built:
- 2004
- Baths:
- 3.00
- MLS#:
- 2511779
- Subdivision:
- Eagle Glen
ADDITIONAL INFORMATION
Presenting a stunning Mediterranean-inspired, custom-built California split home by Buddy Spurck, crafted in 2004 on an 11,587 sq. ft. lot in Eagle Glen. Meticulously maintained by the original owner, this home features newer paint, HVAC, roof, and beautifully refinished wood floors. The exterior boasts custom paint, lush landscaping, and a manicured lawn with a full sprinkler system. Perfect for entertaining, the outdoor area includes a Trex deck with aluminum railings. Inside, this spacious 2,562 sq. ft. home offers 4 bedrooms, 3 full baths, and a 2-car garage. The foyer/formal living room greets you with soaring 17' ceilings, a cozy gas fireplace, and a custom ceiling fan. The open dining area flows into a kitchen equipped with stainless steel appliances, a bar-height island, and a bonus laundry room with a folding table and extra storage—washer and dryer included. The master suite is a private retreat with a spa-like bathroom featuring a jetted tub, walk-in shower, separate water closet, and a walk-in closet with built-in shelving. The lower level hosts a spacious family room with a walk-out patio, a plumbed area for a bar, and additional bedrooms with walk-in closets. The fourth bedroom is set up with built-in surround sound and an electric fireplace. Sold as-is with the buyer's right to inspect, this home combines timeless elegance with thoughtful upgrades, ready to be your next oasis.
- Type:
- Single Family
- Sq.Ft.:
- 1,922
- Status:
- Active
- Beds:
- 4
- Lot size:
- 0.13 Acres
- Year built:
- 2024
- Baths:
- 4.00
- MLS#:
- 2511362
- Subdivision:
- Eastbrooke At Creekmoor
ADDITIONAL INFORMATION
Welcome to this charming 4-bedroom, 3.5-bathroom two-story home, nestled on a serene private street that culminates in a peaceful cul-de-sac. The main level boasts an open floor plan, perfect for entertaining and daily living. The well-designed layout seamlessly connects the living, dining, and kitchen areas, creating a spacious and inviting atmosphere. Upstairs, you'll find all three bedrooms, including the generously-sized primary bedroom, along with a convenient laundry room. This thoughtful design ensures that privacy and functionality are seamlessly combined. The full unfinished lower level presents endless possibilities—create your dream space or use for extra storage. You still have time to pick all of your interior and exterior finishes. Discover the essence of upscale living in this coveted, master-planned community nestled around the tranquil waters of Lake Creekmoor. With its shimmering expanse spanning 108 acres, and the Creekmoor Championship Golf Course boasting 18 captivating holes weaving through picturesque ridges and valleys, Creekmoor offers a lifestyle unlike any other. Our newly renovated and expanded clubhouse is the heart of our community, providing a hub for relaxation, recreation, and socializing. Indulge in casual dining within the inviting interiors, sip on your favorite beverages at the bar, or revel in the breathtaking views from our expansive covered outdoor patio. Whether it's a laid-back happy hour, an intimate dinner date, or a lively gathering with friends, Tavern on the Moor sets the perfect scene. Our clubhouse is also home to a pro shop for all your golfing needs, a state-of-the-art 24-hour fitness center, two sparkling swimming pools, and versatile sport courts, ensuring there's always something to engage and entertain you. Combine these exceptional amenities with our roster of award-winning builder is committed to providing attainable pricing, and you'll find yourself immersed in the unparalleled Creekmoor lifestyle.
- Type:
- Single Family
- Sq.Ft.:
- 1,656
- Status:
- Active
- Beds:
- 3
- Lot size:
- 0.15 Acres
- Year built:
- 2024
- Baths:
- 3.00
- MLS#:
- 2511356
- Subdivision:
- Eastbrooke At Creekmoor
ADDITIONAL INFORMATION
Welcome to this charming 3-bedroom, 2.5-bathroom two-story home, nestled on a serene private street that culminates in a peaceful cul-de-sac. The main level boasts an open floor plan, perfect for entertaining and daily living. The well-designed layout seamlessly connects the living, dining, and kitchen areas, creating a spacious and inviting atmosphere. Upstairs, you'll find all three bedrooms, including the generously-sized primary bedroom, along with a convenient laundry room. This thoughtful design ensures that privacy and functionality are seamlessly combined. The full unfinished lower level presents endless possibilities—create your dream space or use for extra storage. You still have time to pick all of your interior and exterior finishes. Discover the essence of upscale living in this coveted, master-planned community nestled around the tranquil waters of Lake Creekmoor. With its shimmering expanse spanning 108 acres, and the Creekmoor Championship Golf Course boasting 18 captivating holes weaving through picturesque ridges and valleys, Creekmoor offers a lifestyle unlike any other. Our newly renovated and expanded clubhouse is the heart of our community, providing a hub for relaxation, recreation, and socializing. Indulge in casual dining within the inviting interiors, sip on your favorite beverages at the bar, or revel in the breathtaking views from our expansive covered outdoor patio. Whether it's a laid-back happy hour, an intimate dinner date, or a lively gathering with friends, Tavern on the Moor sets the perfect scene. Our clubhouse is also home to a pro shop for all your golfing needs, a state-of-the-art 24-hour fitness center, two sparkling swimming pools, and versatile sport courts, ensuring there's always something to engage and entertain you. Combine these exceptional amenities with our roster of award-winning builder is committed to providing attainable pricing, and you'll find yourself immersed in the unparalleled Creekmoor lifestyle.
- Type:
- Single Family
- Sq.Ft.:
- 1,776
- Status:
- Active
- Beds:
- 4
- Lot size:
- 0.15 Acres
- Year built:
- 2024
- Baths:
- 3.00
- MLS#:
- 2511350
- Subdivision:
- Eastbrooke At Creekmoor
ADDITIONAL INFORMATION
Welcome to this charming 4-bedroom, 2.5-bathroom two-story home, nestled on a serene private street that culminates in a peaceful cul-de-sac. The main level boasts an open floor plan, perfect for entertaining and daily living. The well-designed layout seamlessly connects the living, dining, and kitchen areas, creating a spacious and inviting atmosphere. Upstairs, you'll find all three bedrooms, including the generously-sized primary suite, along with a convenient laundry room. This thoughtful design ensures that privacy and functionality are seamlessly combined.The full unfinished lower level presents endless possibilities—create your dream space or use for extra storage. Discover the essence of upscale living in this coveted, master-planned community nestled around the tranquil waters of Lake Creekmoor. With its shimmering expanse spanning 108 acres, and the Creekmoor Championship Golf Course boasting 18 captivating holes weaving through picturesque ridges and valleys, Creekmoor offers a lifestyle unlike any other. But that's just the beginning of what Creekmoor has to offer. Our newly renovated and expanded clubhouse is the heart of our community, providing a hub for relaxation, recreation, and socializing. Indulge in casual dining within the inviting interiors, sip on your favorite beverages at the bar, or revel in the breathtaking views from our expansive covered outdoor patio. Whether it's a laid-back happy hour, an intimate dinner date, or a lively gathering with friends, Tavern on the Moor sets the perfect scene. But that's not all - our clubhouse is also home to a pro shop for all your golfing needs, a state-of-the-art 24-hour fitness center, two sparkling swimming pools, and versatile sport courts, ensuring there's always something to engage and entertain you. Combine these exceptional amenities with our roster of award-winning builder is committed to providing attainable pricing, and you'll find yourself immersed in the unparalleled Creekmoor lifestyle.
- Type:
- Single Family
- Sq.Ft.:
- 1,231
- Status:
- Active
- Beds:
- 2
- Lot size:
- 0.17 Acres
- Year built:
- 2024
- Baths:
- 2.00
- MLS#:
- 2511345
- Subdivision:
- Eastbrooke At Creekmoor
ADDITIONAL INFORMATION
Welcome to this stunning 2 bedroom, 2 bathroom home with a spacious 2-car garage! The open-concept living area is flooded with natural light, featuring a modern kitchen perfect for both everyday living and entertaining. The primary is a true retreat, complete with an en-suite bathroom and ample closet space. The additional bedroom is perfect for either a guest bedroom or a home office. The full unfinished lower level presents endless possibilities—create your dream space or use for extra storage. You still have time to pick all of your interior and exterior finishes. Discover the essence of upscale living in this coveted, master-planned community nestled around the tranquil waters of Lake Creekmoor. With its shimmering expanse spanning 108 acres, and the Creekmoor Championship Golf Course boasting 18 captivating holes weaving through picturesque ridges and valleys, Creekmoor offers a lifestyle unlike any other. But that's just the beginning of what Creekmoor has to offer. Our newly renovated and expanded clubhouse is the heart of our community, providing a hub for relaxation, recreation, and socializing. Indulge in casual dining within the inviting interiors, sip on your favorite beverages at the bar, or revel in the breathtaking views from our expansive covered outdoor patio. Whether it's a laid-back happy hour, an intimate dinner date, or a lively gathering with friends, Tavern on the Moor sets the perfect scene. But that's not all - our clubhouse is also home to a pro shop for all your golfing needs, a state-of-the-art 24-hour fitness center, two sparkling swimming pools, and versatile sport courts, ensuring there's always something to engage and entertain you. Combine these exceptional amenities with our roster of award-winning builder is committed to providing attainable pricing, and you'll find yourself immersed in the unparalleled Creekmoor lifestyle. Welcome home, where every moment is an opportunity for luxury, leisure, and lasting memories.
- Type:
- Single Family
- Sq.Ft.:
- 1,571
- Status:
- Active
- Beds:
- 3
- Lot size:
- 0.14 Acres
- Year built:
- 2024
- Baths:
- 2.00
- MLS#:
- 2511336
- Subdivision:
- Eastbrooke At Creekmoor
ADDITIONAL INFORMATION
Welcome to this stunning 3 bedroom, 2 bathroom home with a spacious 2-car garage! The open-concept living area is flooded with natural light, featuring a modern kitchen perfect for both everyday living and entertaining. The primary is a true retreat, complete with an en-suite bathroom and ample closet space. Two additional bedrooms share a well-appointed bathroom. The full unfinished lower level presents endless possibilities—create your dream space or use for extra storage. You still have time to pick all of your interior and exterior finishes. Discover the essence of upscale living in this coveted, master-planned community nestled around the tranquil waters of Lake Creekmoor. With its shimmering expanse spanning 108 acres, and the Creekmoor Championship Golf Course boasting 18 captivating holes weaving through picturesque ridges and valleys, Creekmoor offers a lifestyle unlike any other. But that's just the beginning of what Creekmoor has to offer. Our newly renovated and expanded clubhouse is the heart of our community, providing a hub for relaxation, recreation, and socializing. Indulge in casual dining within the inviting interiors, sip on your favorite beverages at the bar, or revel in the breathtaking views from our expansive covered outdoor patio. Whether it's a laid-back happy hour, an intimate dinner date, or a lively gathering with friends, Tavern on the Moor sets the perfect scene. But that's not all - our clubhouse is also home to a pro shop for all your golfing needs, a state-of-the-art 24-hour fitness center, two sparkling swimming pools, and versatile sport courts, ensuring there's always something to engage and entertain you. Combine these exceptional amenities with our roster of award-winning builder is committed to providing attainable pricing, and you'll find yourself immersed in the unparalleled Creekmoor lifestyle. Welcome home, where every moment is an opportunity for luxury, leisure, and lasting memories.
- Type:
- Single Family
- Sq.Ft.:
- 2,160
- Status:
- Active
- Beds:
- 4
- Lot size:
- 0.24 Acres
- Year built:
- 1977
- Baths:
- 3.00
- MLS#:
- 2510380
- Subdivision:
- Silver Lake Estates
ADDITIONAL INFORMATION
Price Improvement! Back on Market! Buyer financing fell through. INSPECTIONS COMPLETE! MOVE IN just in time for the HOLIDAYS! Beautifully REMODELED home nestled in the sought after Silver Lake Estates subdivision of Raymore. This lovely 4 bedroom..2.5 bath home is very open and spacious! Sit out on your new 20 X 14 deck sipping coffee and enjoying the sights and sounds of wildlife playing in the mature trees of the neighborhood. All the pricey updates/projects taken care of. NEW Roof, NEW 5 in Gutters, Leveled and Seeded Yard, NEW A/C & Heating..NEW Kitchen...Cabinets, Sink, Faucet, Lighting, Ceiling Fan, Microwave, Double Sided Refrigerator, Gas Range with convection and air-frying features, SO MANY Cabinets,..some with Roll-outs. Perfect kitchen for entertaining and organization. Granite Countertops along with granite counter/bar area you could slide bar stools up to for a quick breakfast. Another counter area perfect for your coffee bar and morning coffee or dinner coffee for guests. Laundry and half bath right off of kitchen. So well designed for multi-tasking and efficiency! NEW sliding glass door to your NEW deck looking out over the huge back lawn. ALL NEW Flooring...luxury vinyl plank in entry, sunken family room, kitchen, laundry and half bath..Stair carpet used on stairs...carpet in upstairs hallway and all bedrooms. Bathrooms have ALL NEW Vanities, toilets, sinks, faucets, fixtures, shower/shower door in Master, tub in hall bath. 4th bedroom has a ceiling fan with color changing feature..walk in closet with motion sensor. Two bedrooms have window seats. Master bathroom has a SMART switch that allows you to play music from your Bluetooth. NEW Garage Door Openers and Transmitters. Extra exterior door in garage to side of home. Silver Lake Estates has a lake, clubhouse, pool, and tennis courts. This subdivision is just minutes from shopping and easy access to 58 and 49 HWYS. This home exudes both Comfort and Elegance. Come turn this house your HOME!
- Type:
- Single Family
- Sq.Ft.:
- 1,665
- Status:
- Active
- Beds:
- 3
- Lot size:
- 0.32 Acres
- Year built:
- 1987
- Baths:
- 3.00
- MLS#:
- 2510583
- Subdivision:
- Heritage Hills
ADDITIONAL INFORMATION
Your New Home Awaits! Imagine creating a space uniquely yours - and at a great price point. A place to furnish and decorate, host big celebrations with family and friends, and build lasting memories. Here's why you'll want to schedule a showing: SPACIOUS YARD + DRIVEWAY: A fully fenced backyard and an oversized driveway provide room for everything—from outdoor fun to extra parking. BRIGHT, AIRY LIVING ROOM: Vaulted ceilings, a brick fireplace, and built-in bookcases create a welcoming and open space. UPDATED KITCHEN: Granite countertops and a sleek backsplash make this kitchen both functional and stylish. Bonus: The refrigerator stays! OUTDOOR LIVING: Large sliding doors open to a generously sized deck—perfect for BBQs or quiet mornings. FINISHED WALKOUT LOWER LEVEL: A versatile family room, half bath, and laundry area, plus extra storage space in the unfinished section. CONVENIENT PERKS: An attic fan for energy-efficient cooling, a backyard shed for storage, and no HOA fees to worry about. PRIME LOCATION: Minutes from Raymore-Peculiar schools, shopping, dining, parks, and highways. Ready to put down roots and start building equity? Schedule your private tour today!
$400,000
1705 N Jeter Road Raymore, MO 64083
- Type:
- Single Family
- Sq.Ft.:
- 1,500
- Status:
- Active
- Beds:
- 3
- Lot size:
- 3.16 Acres
- Year built:
- 1979
- Baths:
- 2.00
- MLS#:
- 2512721
- Subdivision:
- Meadowbrook Acres
ADDITIONAL INFORMATION
This meticulously maintained 3-bedroom, 2-bath raised ranch is a true gem, nestled on a sprawling 3-acre corner lot that offers both privacy and the beauty of nature. Step inside to discover an inviting, updated kitchen featuring sleek stainless steel appliances and stunning granite countertops—perfect for entertaining family and friends. This home boasts newer essentials, including a reliable AC unit and a roof that’s only a few years old, giving you peace of mind and comfort. The freshly painted exterior enhances its curb appeal, while the new retaining wall adds an elegant touch to your outdoor space. With plenty of room to roam and relax, this property is not just a house; it's a lifestyle waiting for you to embrace. Don’t miss the opportunity to call this charming home yours!
$375,000
621 Old Paint Road Raymore, MO 64083
- Type:
- Single Family
- Sq.Ft.:
- 2,490
- Status:
- Active
- Beds:
- 4
- Lot size:
- 0.2 Acres
- Year built:
- 1997
- Baths:
- 3.00
- MLS#:
- 2510486
- Subdivision:
- Wood Creek Of Good Ranch
ADDITIONAL INFORMATION
Seller may consider buyer concessions if made in an offer. Welcome to this elegantly designed home that balances comfort and style. The interior boasts a neutral color paint scheme, creating a calm and inviting atmosphere. The living room is complemented by a cozy fireplace, perfect for chilly evenings. The modern kitchen is a chef's dream with all stainless steel appliances, a convenient kitchen island, and an accent backsplash that adds a touch of sophistication. Step outside to a spacious deck and patio, ideal for outdoor dining and relaxation. The fenced-in backyard offers privacy and space for leisure activities. This home is a perfect haven for those who appreciate style and functionality.
- Type:
- Single Family
- Sq.Ft.:
- 1,472
- Status:
- Active
- Beds:
- 3
- Lot size:
- 0.2 Acres
- Year built:
- 2001
- Baths:
- 2.00
- MLS#:
- 2507577
- Subdivision:
- Meadows Of The Good Ranch
ADDITIONAL INFORMATION
Charming 3-Bed, 2-Bath Ranch Home in the Meadows of the Good Ranch. Welcome to your ideal retreat in the vibrant 55+ community of Meadows of the Good Ranch! This delightful ranch-style home offers a serene lifestyle with all the comforts you could wish for. With three spacious bedrooms and two well-appointed bathrooms, this residence is designed for both relaxation and convenience. The front porch is a perfect spot to enjoy your morning coffee or watch the sunset, while the backyard patio area provides a tranquil setting for outdoor relaxation and gatherings. Enjoy the privacy of backing onto lush green space, offering a picturesque view and a peaceful environment. Step inside to discover an inviting living space that blends functionality with comfort. The open layout ensures a bright and airy atmosphere, perfect for both everyday living and entertaining guests. The primary bedroom features an ensuite bath with walk in shower and good-sized walk-in closet. The HOA takes care of snow removal, lawn maintenance, and upkeep of common areas and walking trails, allowing you more time to enjoy the community’s amenities and lifestyle. The well-maintained walking trails are ideal for leisurely strolls or invigorating morning walks. Experience the ease of living in a community that caters to your needs and offers a blend of comfort and convenience. This home is not just a place to live—it's a place to thrive. Come and make it yours today!
- Type:
- Land
- Sq.Ft.:
- n/a
- Status:
- Active
- Beds:
- n/a
- Lot size:
- 2.41 Acres
- Baths:
- MLS#:
- 422518
- Subdivision:
- Raymore
ADDITIONAL INFORMATION
RAMBLEWOOD COMMERCIAL COMMERCIAL RETAIL OFFICE. LOCATION: [Lot 2] 100 N Franklin St, Raymore, MO 64083. SITE SIZE: 2.41 ACRES. ZONING: Commercial [Retail, Office, Commercial Flex]. PROPERTY HIGHLIGHTS: Located within the Kansas City Metropolitan Area. Visibility: HWY 58 / West Walnut Street frontage lots with excellent visibility. Vertical Ready Land. All Utilities to site. Convenient Access to: Hwy 58, I-49, Hwy 291, & I-470. Primary Thoroughfare Entrance: To +350 Homes within one of the fastest growing cities in Missouri. Adjacent To: American Self Storage, Edward Jones, Heart & Soul Church, & Fellowship Church Campus. SALE PRICE: $840,000.00
- Type:
- Land
- Sq.Ft.:
- n/a
- Status:
- Active
- Beds:
- n/a
- Lot size:
- 2.68 Acres
- Baths:
- MLS#:
- 422515
- Subdivision:
- Raymore
ADDITIONAL INFORMATION
RAMBLEWOOD COMMERCIAL COMMERCIAL RETAIL OFFICE. LOCATION: [Lot 1] 101 N Franklin St, Raymore, MO 64083. SITE SIZE: 2.68 ACRES. ZONING: Commercial [Retail, Office, Commercial Flex]. PROPERTY HIGHLIGHTS: Located within the Kansas City Metropolitan Area. Visibility: HWY 58 / West Walnut Street frontage lots with excellent visibility. Vertical Ready Land. All Utilities to site. Convenient Access to: Hwy 58, I-49, Hwy 291, & I-470. Primary Thoroughfare Entrance: To +350 Homes within one of the fastest growing cities in Missouri. Adjacent To: American Self Storage, Edward Jones, Heart & Soul Church, & Fellowship Church Campus. SALE PRICE: $934,000.00
- Type:
- Single Family
- Sq.Ft.:
- 2,622
- Status:
- Active
- Beds:
- 4
- Lot size:
- 0.35 Acres
- Baths:
- 3.00
- MLS#:
- 2509122
- Subdivision:
- Prairie View
ADDITIONAL INFORMATION
Discover a unique opportunity to experience luxurious country living right in the heart of Raymore, MO! This exquisite 4-bedroom, 3-bathroom home, crafted by the renowned Elevate Design + Build, offers a custom design that seamlessly combines modern elegance with serene countryside appeal. Step inside to find high-end finishes and thoughtful details that make every corner of this home a testament to superior craftsmanship. From the moment you enter, you’ll be greeted by an inviting atmosphere that merges sophisticated design with comfort. The open-concept layout is perfect for both relaxing and entertaining, featuring a gourmet kitchen with top-of-the-line appliances, a spacious living area, and a dining space designed for memorable gatherings. Each bedroom is a private retreat, with the master suite offering a luxurious sanctuary complete with a spa-like en-suite bathroom. The additional bathrooms are equally well-appointed, providing style and functionality for family and guests. The property’s unique location provides the tranquility of country living while keeping you conveniently close to urban amenities. Enjoy the best of both worlds with sprawling green spaces and a sense of openness, all just a short drive from local shops, dining, and schools. Don’t miss the chance to make this beautifully designed home yours. Embrace the lifestyle of Prairie View and experience a perfect blend of rural charm and city convenience!
- Type:
- Single Family
- Sq.Ft.:
- 3,419
- Status:
- Active
- Beds:
- 5
- Lot size:
- 0.33 Acres
- Year built:
- 2010
- Baths:
- 5.00
- MLS#:
- 2508834
- Subdivision:
- Creekmoor- Westbrook At
ADDITIONAL INFORMATION
True 5 bedroom home in Creekmoor! This 2-story floor plan features a convenient main-level bedroom and full bath, ideal for guests or a home office. The inviting living area, complete with a cozy fireplace, opens seamlessly into the kitchen, which showcases granite countertops, a walk-in pantry, and both casual and formal dining spaces. Upstairs, you’ll find four generous bedrooms, three full baths, and a dedicated laundry room with direct access through the primary suite for added convenience. The finished lower level is ready for entertainment with a wet bar, full bath, and egress windows. So much storage: Extra room in the basement could easily be finished as 6th bedroom or office! Recent updates include a new roof and air conditioner for peace of mind.
- Type:
- Single Family
- Sq.Ft.:
- 3,045
- Status:
- Active
- Beds:
- 4
- Lot size:
- 0.44 Acres
- Year built:
- 2024
- Baths:
- 4.00
- MLS#:
- 2508258
- Subdivision:
- Estates At Knoll Creek
ADDITIONAL INFORMATION
This is The Chateau, where luxury meets comfort. It’s the dream home you have been looking for in The Estates at Knoll Creek, Raymore, MO. This stunning new home by Signature Builders KC, LLC, offers 4 bedrooms, 4 bathrooms, and an array of custom details and designer upgrades. Enjoy peaceful mornings on the covered front porch or large covered deck, which overlooks the community pond. The master suite is a true retreat, featuring a beautiful feature wall and serene backyard views. The spa-like bathroom includes a unique wet area with a walk-in shower and a freestanding soaker tub, along with a spacious master closet connected to the laundry room for added convenience. The finished basement boasts a full bar, an expansive family room, 2 additional bedrooms, 2 bathrooms, and ample storage space. Raymore is known for its welcoming community, excellent schools, and convenient access to shopping, dining, and outdoor activities, making it the perfect place to call home. This property combines modern luxury with small-town charm—schedule your tour today!
- Type:
- Single Family
- Sq.Ft.:
- 2,791
- Status:
- Active
- Beds:
- 4
- Lot size:
- 0.41 Acres
- Year built:
- 2024
- Baths:
- 3.00
- MLS#:
- 2508248
- Subdivision:
- Estates At Knoll Creek
ADDITIONAL INFORMATION
Welcome to The Charleston II, your future home in The Estates at Knoll Creek, Raymore, MO! This 4-bedroom, 3-bathroom custom build by Signature Builders KC, LLC sits on an estate-sized lot and offers exquisite design and thoughtful details throughout. Enjoy peaceful mornings on the covered front porch or relax on the covered deck, which overlooks the serene community pond. The kitchen is a chef's dream, featuring custom cabinets, a hidden walk-in pantry, and plenty of space for meal prep and entertaining. The Great Room is the heart of the home with a cozy fireplace framed by custom built-ins. The master suite is a true retreat with a feature wall, stunning view of the back yard, and the bathroom offering generous counter and cabinet space, a tiled shower, and a walk-in closet. The finished walk-out basement offers a spacious family room, complete with a wet bar that’s perfect for entertaining, 2 additional bedrooms, and ample storage space. Raymore is known for its small-town charm, excellent schools, parks, and proximity to shopping and dining, making it the perfect place to call home!
  |
| Listings courtesy of Heartland MLS as distributed by MLS GRID. Based on information submitted to the MLS GRID as of {{last updated}}. All data is obtained from various sources and may not have been verified by broker or MLS GRID. Supplied Open House Information is subject to change without notice. All information should be independently reviewed and verified for accuracy. Properties may or may not be listed by the office/agent presenting the information. Properties displayed may be listed or sold by various participants in the MLS. The information displayed on this page is confidential, proprietary, and copyrighted information of Heartland Multiple Listing Service, Inc. (Heartland MLS). Copyright 2024, Heartland Multiple Listing Service, Inc. Heartland MLS and this broker do not make any warranty or representation concerning the timeliness or accuracy of the information displayed herein. In consideration for the receipt of the information on this page, the recipient agrees to use the information solely for the private non-commercial purpose of identifying a property in which the recipient has a good faith interest in acquiring. The properties displayed on this website may not be all of the properties in the Heartland MLS database compilation, or all of the properties listed with other brokers participating in the Heartland MLS IDX program. Detailed information about the properties displayed on this website includes the name of the listing company. Heartland MLS Terms of Use |

IDX information is provided exclusively for consumers' personal, non-commercial use and may not be used for any purpose other than to identify prospective properties consumers may be interested in purchasing. Information provided by Columbia MLS, deemed reliable but not guaranteed.
Raymore Real Estate
The median home value in Raymore, MO is $304,800. This is higher than the county median home value of $279,100. The national median home value is $338,100. The average price of homes sold in Raymore, MO is $304,800. Approximately 80.94% of Raymore homes are owned, compared to 18.84% rented, while 0.22% are vacant. Raymore real estate listings include condos, townhomes, and single family homes for sale. Commercial properties are also available. If you see a property you’re interested in, contact a Raymore real estate agent to arrange a tour today!
Raymore, Missouri has a population of 22,722. Raymore is more family-centric than the surrounding county with 36.39% of the households containing married families with children. The county average for households married with children is 30.28%.
The median household income in Raymore, Missouri is $90,362. The median household income for the surrounding county is $76,924 compared to the national median of $69,021. The median age of people living in Raymore is 40.8 years.
Raymore Weather
The average high temperature in July is 87.9 degrees, with an average low temperature in January of 19.6 degrees. The average rainfall is approximately 43 inches per year, with 15.2 inches of snow per year.
