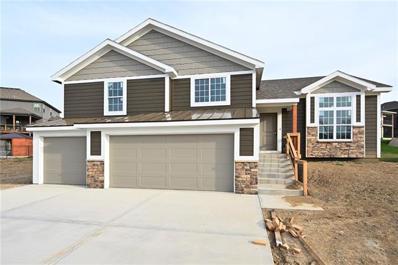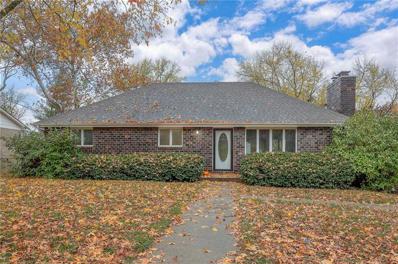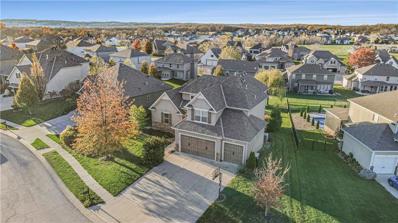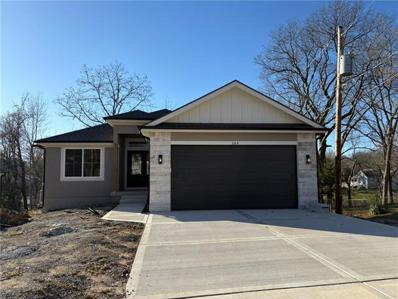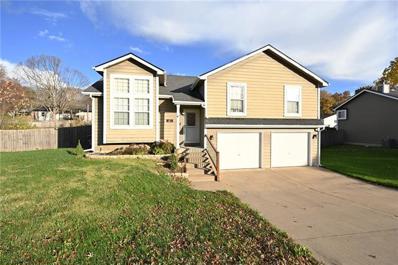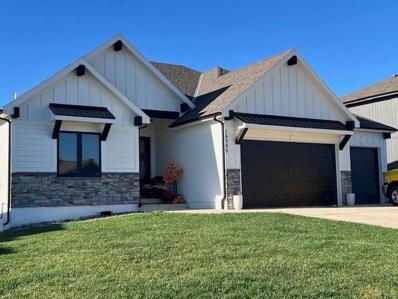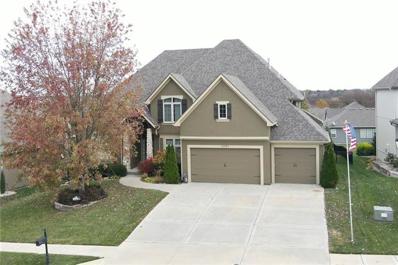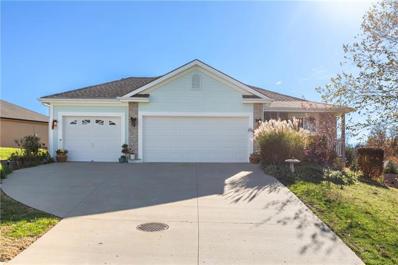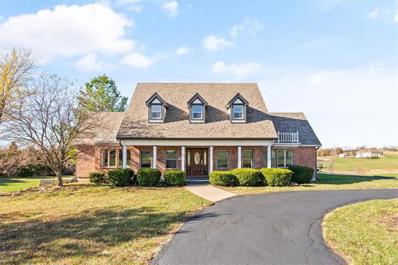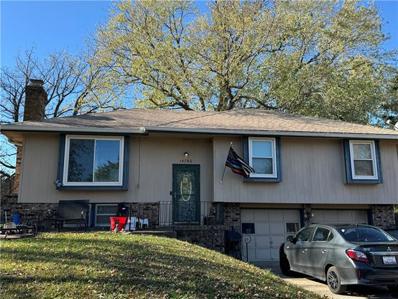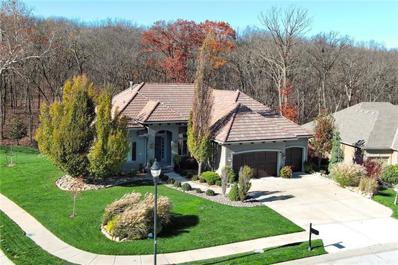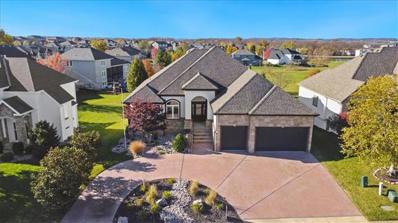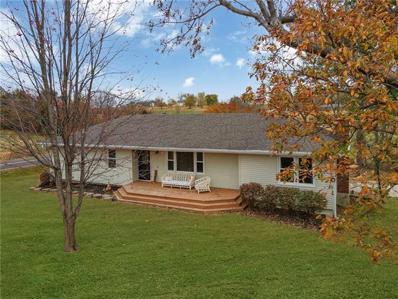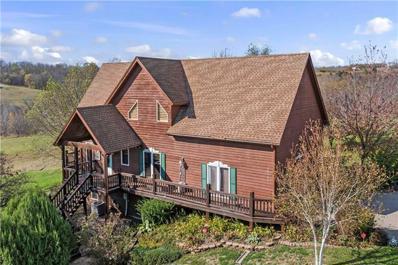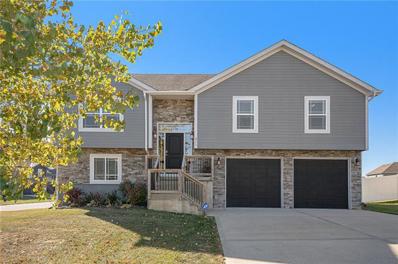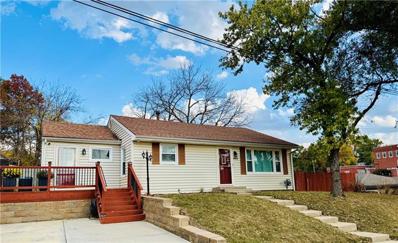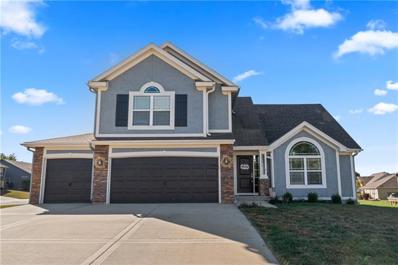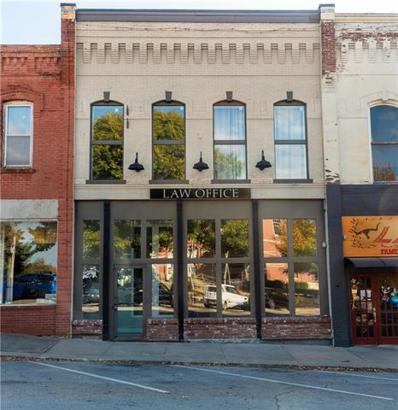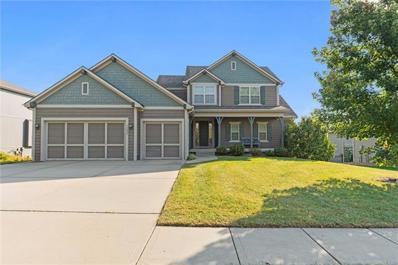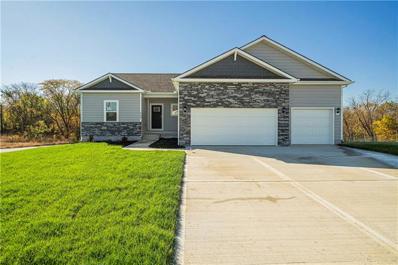Platte City MO Homes for Rent
The median home value in Platte City, MO is $316,300.
This is
lower than
the county median home value of $337,600.
The national median home value is $338,100.
The average price of homes sold in Platte City, MO is $316,300.
Approximately 43.47% of Platte City homes are owned,
compared to 50.18% rented, while
6.36% are vacant.
Platte City real estate listings include condos, townhomes, and single family homes for sale.
Commercial properties are also available.
If you see a property you’re interested in, contact a Platte City real estate agent to arrange a tour today!
- Type:
- Single Family
- Sq.Ft.:
- 2,538
- Status:
- NEW LISTING
- Beds:
- 4
- Lot size:
- 0.36 Acres
- Year built:
- 2024
- Baths:
- 3.00
- MLS#:
- 2520292
- Subdivision:
- Windmill Creek
ADDITIONAL INFORMATION
Welcome to your dream home! This brand-new atrium split design offers an abundance of square footage nestled in a desirable newer subdivision within city limits. Enjoy the luxury of a spacious four-bedroom, three-bathroom layout, complete with a three-car oversized garage – perfect for all your vehicles and storage needs. Master has free standing tub. Step inside and be captivated by the exquisite features throughout. The elegant, engineered hardwood floors lead you through the open-concept family room, formal great room, and modern kitchen with soft close cabinets. The heart of the home boasts stunning granite countertops, custom cabinets, and high-end stainless steel appliances. Retreat to the luxurious bathrooms, adorned with beautiful tile work for a spa-like experience. The inviting fireplace, flanked by custom shelves, provides a perfect focal point for the living area, creating warmth and ambiance for family gatherings. Take advantage of the covered deck that seamlessly leads to a large walk-out patio, perfect for entertaining or simply enjoying the peaceful surroundings of your spacious backyard – complete with a sprinkler system for easy maintenance. This exceptional home is designed for comfort and style, making it the perfect space for family living. Don’t miss the opportunity to make this stunning property yours – it truly speaks for itself!
$325,000
71 Maple Drive Platte City, MO 64079
- Type:
- Single Family
- Sq.Ft.:
- 2,016
- Status:
- NEW LISTING
- Beds:
- 3
- Lot size:
- 0.31 Acres
- Year built:
- 1971
- Baths:
- 3.00
- MLS#:
- 2520487
- Subdivision:
- Maple Grove
ADDITIONAL INFORMATION
Don't miss this great home. Nicely updated all brick home is ready for new owners. Home offers 3 bedrooms and 2 1/2 baths and a 2 car garage. Main floor has 3 bedrooms and 2 full baths with hardwood floors throughout. Kitchen has solid surface counters and stainless steel appliances. Living room is warm and inviting with lots of windows and fireplace. Finished walk out lower level just needs flooring, it also has a wood burning fireplace. The rear entry garage offers a great area in the back yard to play without worrying about passing cars. Close to schools, shopping and highways.
- Type:
- Single Family
- Sq.Ft.:
- 4,246
- Status:
- NEW LISTING
- Beds:
- 5
- Lot size:
- 0.32 Acres
- Year built:
- 2013
- Baths:
- 5.00
- MLS#:
- 2520533
- Subdivision:
- Seven Bridges
ADDITIONAL INFORMATION
Step into this gorgeous 5-bedroom, 1.5-story home, perfectly located in the prestigious Seven Bridges subdivision. Designed with both luxury and practicality in mind, this residence offers an exceptional layout and abundant features for modern living. The expansive walkout finished basement is a true entertainer's delight, complete with a sleek wet bar and generous space for gatherings, game nights, or quiet relaxation. The main living area centers around a stunning two-way fireplace, connecting the inviting interior to the expansive deck—ideal for seamless indoor-outdoor living. Enjoy a crisp evening by the fire, whether you're indoors or basking in the fresh air outside. Venture down to the patio to discover a built-in fire pit, creating the perfect setting for cozy evenings under the stars. Throughout the home, you'll find an array of thoughtful upgrades, ample storage solutions, and attention to detail at every turn. Located just minutes from the airport and the charming, historic town of Weston, this home offers a blend of convenience, prestige, and charm that is hard to match. With plenty of room for entertaining and creating lasting memories, this is more than a home—it's a lifestyle.
- Type:
- Single Family
- Sq.Ft.:
- 2,267
- Status:
- Active
- Beds:
- 4
- Lot size:
- 0.24 Acres
- Baths:
- 3.00
- MLS#:
- 2520754
ADDITIONAL INFORMATION
New Construction in Downtown Platte City! Come see this move in ready beautiful home built by MMH Contracting, LLC! Walking distance to the downtown area! Reverse story and a half with 4 bedrooms and 3 full bathrooms. Walkout basement to a treed lot. Covered deck to enjoy the great outdoors! No HOA dues!
- Type:
- Single Family
- Sq.Ft.:
- 2,176
- Status:
- Active
- Beds:
- 4
- Lot size:
- 0.29 Acres
- Year built:
- 1996
- Baths:
- 3.00
- MLS#:
- 2520433
- Subdivision:
- Tudor Flats
ADDITIONAL INFORMATION
Stunning Four-Bedroom Home. Come to your dream home! This beautifully remodeled property features four spacious bedrooms and three full bathrooms. The heart of the home boasts a stunning stone fireplace, perfect for cozy evenings. Key Features: - **Remodeled Interior**: Enjoy modern living with new paint, stylish flooring, and an inviting layout. - **Gorgeous Kitchen**: Equipped with granite countertops and a stylish backsplash, ideal for culinary enthusiasts. - **Elegant Flooring**: A combination of hardwood and luxury vinyl plank (LVP) throughout the home for durability and beauty. - **Ample Space**: With four bedrooms, there’s plenty of room for family and guests. - **Expansive Yard**: A large backyard offers endless possibilities for outdoor activities, gardening, or entertaining. - **Convenient Parking**: A two-car garage provides easy access and storage options. Don't miss out on this incredible opportunity! Schedule a viewing today and make this beautiful house your new home.
- Type:
- Single Family
- Sq.Ft.:
- 3,131
- Status:
- Active
- Beds:
- 4
- Lot size:
- 0.26 Acres
- Year built:
- 2022
- Baths:
- 3.00
- MLS#:
- 2520383
- Subdivision:
- Running Horse
ADDITIONAL INFORMATION
Better than new! You'll love this former model with the open floor plan. Enjoy the large island and walk in pantry. Stunning 4-bedroom, 3 bath that offers luxurious and convenient main floor living on a walkout lot. The primary suite, complete with an oversized walk-in closet, provides a private retreat, while a guest suite on the main floor ensures comfortable accommodations. The great room offers a fireplace and wall to wall windows that lead to an oversized covered deck. The lower level is beautifully finished and boasts a wet bar, making it an ideal space for entertainment, There is a room that is a great Media Room, also two additional rooms and third full bathroom on this level, provides flexibility and space for bedrooms or a home office. Need Storage or a home gym there is one more room that is perfect for either. A roomy 3-car garage with openers. The Running Horse community itself offers a range of amenities, including walking trails, a pool, and a playground, ensuring a lifestyle that combines luxury and leisure in a serene environment.
- Type:
- Single Family
- Sq.Ft.:
- 4,806
- Status:
- Active
- Beds:
- 4
- Lot size:
- 0.26 Acres
- Year built:
- 2011
- Baths:
- 5.00
- MLS#:
- 2520146
- Subdivision:
- Seven Bridges
ADDITIONAL INFORMATION
Custom built 1.5 story home with spacious main floor master bedroom with beautiful view. Full walk in shower, whirlpool tub, double vanity, newly painted cabinets, heated tile floor and more. 2 tier master closet with lots of hanging and shelving. Open kitchen, hearth room area which walks out to covered screened deck. Huge kitchen with Gas cooktop with pot filler, walk in pantry, mud room off the full laundry room with sink, counters, and cabinets. Lots of cabinets for storage throughout the house. Living room and Formal dining/study all on the main level too. Upper level has 2 large bedrooms with jack & jill baths which has a maze of play areas attached. Play areas are custom designed and could be more bedrooms. Truly unique home and floor plan. Step up to the 4th bedroom in loft area with full bath. Great view from this room with so much space. All bedrooms have spacious walk in closets. Lower level has beautiful family room complete with fireplace, play area, and wet bar which walks out to large patio. Full bath on the lower level. Home has a 1 year old roof and gutters, 2 HVAC systems, one whole system is new and the other has new A/C. New paint inside and out. Yard has been meticulously maintained and back yard has new metal fence. Yard has sprinkler system. Garage floor with epoxy finish. Too many extras to mention. You must come see to appreciate!
- Type:
- Single Family
- Sq.Ft.:
- 2,772
- Status:
- Active
- Beds:
- 3
- Lot size:
- 0.21 Acres
- Year built:
- 2001
- Baths:
- 3.00
- MLS#:
- 2520020
- Subdivision:
- Timber Park Meadows
ADDITIONAL INFORMATION
Welcome to 15785 Meadow Court, a charming ranch-style home nestled in a vibrant community that blends comfort with opportunity for unforgettable experiences. As you enter, you're greeted by an expansive living space perfect for creating cherished memories with loved ones. Boasting three spacious bedrooms and three full bathrooms, this home ensures plenty of room for relaxation and privacy. The full finished walk-out basement offers additional space ideal for entertaining, while the three-car garage provides ample storage for your vehicles and equipment. Set on a large lot, the surrounding greenery and garden beds invite you to enjoy serene outdoor moments. The thoughtfully designed backyard is perfect for family gatherings or simply relishing Missouri's natural beauty
- Type:
- Single Family
- Sq.Ft.:
- 4,100
- Status:
- Active
- Beds:
- 4
- Lot size:
- 9.13 Acres
- Year built:
- 2000
- Baths:
- 4.00
- MLS#:
- 2519682
- Subdivision:
- Lakewood Country Estates
ADDITIONAL INFORMATION
Welcome to 17940 Lakewood Dr, where serene living meets modern comfort! Nestled on 9.13 picturesque acres with a pond, this 1.5-story home boasts 4 bedrooms, 3.5 baths, and thoughtful upgrades. The main floor offers a spacious master suite complete with a cozy sitting room, a master bath featuring a jacuzzi tub, a walk-in shower with dual showerheads, double sinks, and a walk-in closet. The kitchen shines with granite countertops, stainless steel appliances, a pantry, an eat-in breakfast area, and a formal dining room. The large living room with vaulted ceilings provides the perfect space for gatherings, and the convenience of main-floor laundry adds to the appeal. Upstairs, you’ll find two additional bedrooms and a full bath, ideal for family or guests. The walkout basement expands your living space with a large family room, a 4th bedroom with a full bath, and a versatile office/gym room. Recent updates include fresh interior paint, new windows, a new sliding back door, new carpet, refinished drive, and a new upstairs A/C. With ample acreage and a stunning pond, this home offers peaceful living just a short drive from modern conveniences. Schedule your private tour today and make this slice of paradise your own!
- Type:
- Single Family
- Sq.Ft.:
- 1,612
- Status:
- Active
- Beds:
- 3
- Lot size:
- 0.46 Acres
- Year built:
- 1972
- Baths:
- 3.00
- MLS#:
- 2519739
- Subdivision:
- Red Rock Acres
ADDITIONAL INFORMATION
Welcome to this charming 3-bedroom home set on an impressive lot just under half an acre! This generous yard invites endless possibilities—whether you dream of starting a garden, creating a backyard retreat, or simply soaking up the peace of your outdoor space. Inside, you’ll find a cozy, well-designed layout that balances comfort and practicality. Key updates include a roof that’s just under 8 years old, along with a 12-year-old HVAC system and tankless water heater, offering lasting durability and reassurance. With a little personal touch and some TLC, this home holds the potential for instant equity, especially given recent nearby "move-in ready" sales in the $295,000–$305,000 range. A rare chance for those who appreciate space and aspire to make a home truly their own!
- Type:
- Single Family
- Sq.Ft.:
- 5,125
- Status:
- Active
- Beds:
- 4
- Lot size:
- 0.34 Acres
- Year built:
- 2014
- Baths:
- 4.00
- MLS#:
- 2519249
- Subdivision:
- Seven Bridges
ADDITIONAL INFORMATION
Gorgeous reverse in sought-after Seven Bridges backing to a stunning wooded backdrop with barrel tile roof! This one is truly spectacular! The moment you step inside you'll be drawn in by the soaring barrel ceiling in the great room with 2-story fireplace which flows through to a beautiful open floor plan with rich finishes throughout. Step out onto the screened porch and you'll be captivated by the view of woods and wildlife~there's a gas fireplace so you can enjoy the porch even in the cold months! The kitchen has exotic granite countertops and custom cabinetry with thoughtful upgrades throughout including gas cooking, a pot filler, utensil & plate drawers, and a pantry that flows through to yet another pantry! The back hallway leads to a mud room, office, full bath and private sitting room or office with French doors which also works as a guest suite. The primary suite has heated tile floors in the bath along with a dual-head walk-in shower, soaker tub, dual vanities, and a huge walk-in closet complete with laundry hookups and built-in ironing board. The lower level features a large family room and stunning stone bar with wood & granite tops and a tile floor. Three bedrooms grace this level, one with private bath and two that share a Jack'n'Jill bath. Walk out to a patio and yard which is fenced for small dogs (property extends beyond the fence). There are 3 options for laundry hookups in this home! Every inch of this luxurious one-owner New Mark/Don Julian home was thoughtfully designed and upgraded and it has been very well cared for while sparing no expense. The community itself boasts fountains, athletic field, indoor and outdoor basketball courts, tennis courts, trails, pedestrian bridges, ponds, play area, two incredible pools, shelters, firepits, and a 30,000 SF clubhouse with party room and more. Excellent highway access. The total package!
- Type:
- Single Family
- Sq.Ft.:
- 4,185
- Status:
- Active
- Beds:
- 4
- Lot size:
- 0.22 Acres
- Year built:
- 2007
- Baths:
- 4.00
- MLS#:
- 2518967
- Subdivision:
- Seven Bridges
ADDITIONAL INFORMATION
This stunning 4,185 sqft reverse story & a half is a must see! Upon pulling up to the large circle drive you will notice the beautifully landscaped front yard featuring magnolia trees, an amazing water fountain, & Leo the Lion Statue that protects the home & his people inside. The oversized covered front porch just invites you to step inside where you will find the stunning living room with nearly 14-foot ceilings, travertine tile & 2 sets of double doors that open up to the oversized covered 34x14 foot deck with several seating areas! The deck stairs were added in spring of 2022 as was the outdoor electric fireplace, overhead heater & place for an outdoor tv to complement your enjoyment of this space. This home is perfect for entertaining. The large kitchen is a dream with ample counter space for prepping, 2 sinks & a large bar height counter top that seats up to 5 people. The hearth room with it's fireplace is the perfect place to relax or can offer another option for people to eat & hang out. A separate formal dining room is perfect for large gatherings or holidays. The massive owner’s suite has tall ceilings & is so comfy you will never want to leave your room. Step into your changing area that leads to the master bath with walk in tiled shower & separate large jacuzzi tub. Main level office with gorgeous built-in cabinets & a half bath for guests will complete this upper level. Beds 2 & 3 share a Jack & Jill bath, & each bedroom has a large walk in closet. Bed 4 is a 2nd en-suite where you will find the 3rd full bath and XL walk in closet. The 2nd living room also has 2 sets of double doors that lead out to the oversized, stamped concrete patio with built in gas firepit, grilling area, seating area & a spot for a hot tub. The hot tub outlet was installed in fall of 2021. The exterior/ interior received new paint in summer of 2022, in Nov 2024 the Stair carpet, double oven, microwave & dishwasher were all replaced, & the deck & deck stairs were re-stained.
- Type:
- Single Family
- Sq.Ft.:
- 2,532
- Status:
- Active
- Beds:
- 3
- Lot size:
- 0.8 Acres
- Year built:
- 1968
- Baths:
- 3.00
- MLS#:
- 2517536
- Subdivision:
- Other
ADDITIONAL INFORMATION
Sellers are very motivated to find a new owner for their charming country home -just north of Kansas City due to job relocation. This efficient ranch home, nestled on a .80-acre lot, offers outdoor & indoor space to enjoy. Two garages are on either end of the house. This property offers a huge RV outbuilding -useful for various purposes. The kitchen, dining room, & living spaces feature plenty of natural light. Updated farmhouse kitchen equipped with modern stainless appliances. Comfortable bedrooms w/ample closet space. Updated bathrooms & practical vinyl plank flooring throughout the first level. The lower level offers a second living space with an exterior door, kitchenette, living room, & 2 non-conforming rooms. Walk-in closet for storage purposes such as crafts, off-season clothing, holiday decorations, or hunting gear. Outdoor space for planting flowers, gardening, swing-set, pets, outdoor gatherings & smores around the campfire. The 24'x 60' RV outbuilding with electricity, garage door opener, and plenty of light makes it perfect for recreational vehicles, workshop space, business, & additional storage needs. Front porch for peaceful views of the sunset, and a big back deck for morning coffee and sunshine! The oversized patio is great for sipping sweet tea & bird-watching while enjoying conversations w/family & friends. 15 minutes from KCI Airport and conveniently located near the highway, shopping, restaurants, recreation... Smithville Lake & Marina is only 20 min away! A 7,190-acre reservoir offers fishing, boating, swimming, & a floating restaurant! Endless possibilities on this peaceful, rural property with beautiful surroundings. No HOA. Gas station up the road. New HVAC (2024), Radon Mitigation Installed (2023). Truly a wonderful opportunity to live in this darling home & enjoy the comforts of country life together with family & friends, and also experience the finest in Kansas City culture & cuisine.
- Type:
- Single Family
- Sq.Ft.:
- 2,096
- Status:
- Active
- Beds:
- 4
- Lot size:
- 1 Acres
- Year built:
- 2003
- Baths:
- 3.00
- MLS#:
- 2516997
- Subdivision:
- Other
ADDITIONAL INFORMATION
A spacious home with three finished levels in a very serene setting. Versatile floorplan with a bedroom and full bath on each level including the main level. Lots of hardwood flooring. Kitchen opens to a private dining area overlooking the large backyard with expansive deck. Greatroom with vaulted ceiling provides for lots of seating around the fireplace. The primary bedroom has a walk-in closet and double vanity bathroom with whirlpool tub and shower. A loft area is positioned right outside the primary bedroom and would be a great office space. The finished lower level has a good sized recreation room space and third bedroom. There is an additional space with third bathroom that would function great as either a fourth bedroom or a home office. The exterior of the house has been recently stained and gives the feeling of being in a private cabin. The one acre lot and rural area of the city allows for a very serene setting but is still very convenient to shopping, the airport and downtown. There are three 1 acre lots for sale immediately behind this property currently on the market that could turn this property into a 4 acre estate.
- Type:
- Single Family
- Sq.Ft.:
- 2,148
- Status:
- Active
- Beds:
- 4
- Lot size:
- 0.27 Acres
- Year built:
- 2018
- Baths:
- 3.00
- MLS#:
- 2516200
- Subdivision:
- Riverview
ADDITIONAL INFORMATION
Situated on a large corner lot this beautiful 4-bedroom, 3-bathroom home offers both style and functionality. Built in 2018, it features soaring ceilings and an abundance of natural light that enhances the open floor plan, making it perfect for hosting gatherings and entertaining. The hardwood floors and luxury vinyl plank create a sleek, modern look that flows throughout. The kitchen is a chef’s delight with its granite countertops, large pantry, and plenty of counter space for prepping meals. The primary bedroom offers a spacious walk-in closet and ensuite bath for ultimate privacy. Need more room? Head down to the finished walk-out basement for endless possibilities! Don’t forget the oversized 2-car garage, which provides extra space for projects, and the covered deck and patio, perfect for enjoying these beautiful Fall evenings! Active neighborhood and convenient location with easy drive to airport or downtown, and close to fun events like the annual fair!
$209,900
809 3rd Street Platte City, MO 64079
- Type:
- Single Family
- Sq.Ft.:
- 1,032
- Status:
- Active
- Beds:
- 2
- Lot size:
- 0.13 Acres
- Year built:
- 1930
- Baths:
- 1.00
- MLS#:
- 2516558
- Subdivision:
- Platte City
ADDITIONAL INFORMATION
Great two bedroom, one bath ranch home, recently updated with new paint, driveway, retaining wall, HVAC, including hot water heater, thermal windows, ceiling fans, dishwasher, Lifeproof flooring in the kitchen and laundry area, new decks in the front and back Would make a great starter home, Nothing to do here, just move in.
- Type:
- Single Family
- Sq.Ft.:
- 2,740
- Status:
- Active
- Beds:
- 5
- Lot size:
- 0.36 Acres
- Year built:
- 2007
- Baths:
- 3.00
- MLS#:
- 2515697
- Subdivision:
- New Bedford Falls
ADDITIONAL INFORMATION
Back on market no fault of seller, buyers got cold feet! WELCOME HOME! Looking for lots or space? Look no further! 5 bedrooms and 3 full bathrooms in this popular California Split home. Home is located on a corner lot with a 3 car garage in Platte County School District. Walk in to be greeted immediatly by a cozy family room that is open to the kitchen above. This floor plan is great for entertaining. Walk out from your beautiful kitchen/ dining to a massive back deck and watch some television while watching the sun set or pull the sun shades for privacy. Updates include stylish black and white tile to the fireplace, new smoke blue kitchen backsplash, granite countertops, 4 year old roof, 4 year old hwh, ss appliances, designer stair carpet, etc. There are two bedrooms on kitchen level, one bedroom in the finished walk-out basement, one bedroom in the sub-basement, and of course the master suite at its very own top level with a large master en-suite bathroom including a jetted tub, separate walk-in shower, and double vanity. This home has over 2700 square feet of finished space, no stone left unturned, move right in!
- Type:
- Office
- Sq.Ft.:
- n/a
- Status:
- Active
- Beds:
- n/a
- Lot size:
- 0.08 Acres
- Year built:
- 1896
- Baths:
- MLS#:
- 2515244
ADDITIONAL INFORMATION
Located in the heart of Platte City with easy access to interstate, new international airport and continued growth in the Northland. Fully renovated in 2022, this professional office building is walking distance to the court house and other downtown amenities. Well designed two stories with multiple offices, conference rooms and common areas. Total of 3936 sq ft with an additional 1150 sq ft of warehouse space in back of building. Large front windows and entry with great exposure and lighting! On street parking, but additional parking lot in back of building is available for purchase. GREAT opportunity for law firm or other professional service oriented business, a MUST see!
- Type:
- Single Family
- Sq.Ft.:
- 3,355
- Status:
- Active
- Beds:
- 5
- Lot size:
- 0.26 Acres
- Year built:
- 2012
- Baths:
- 6.00
- MLS#:
- 2514622
- Subdivision:
- Seven Bridges
ADDITIONAL INFORMATION
Welcome to the highly sought-after community of Seven Bridges! This home invites you in with its welcoming open floorplan featuring hardwood floors, a gorgeous stone fireplace, and an abundance of natural light. The Kitchen has granite countertops, stainless steel appliances, an oversized pantry, and opens seamlessly to the breakfast room—perfect for both everyday meals and entertaining. The Master Suite offers a private retreat with a double vanity, a large walk-in closet, and a luxurious dual-head shower. The finished lower level provides even more living space, complete with a spacious rec room, 5th bedroom, and full bath—ideal for guests. Step outside and enjoy the beauty of the outdoors from the charming front porch, covered deck, or patio. The fenced yard is beautifully landscaped and offers ample privacy. Plus, the home provides generous storage for all your needs. This is an opportunity to live in one of the most desirable communities, don't miss this one!
- Type:
- Single Family
- Sq.Ft.:
- 2,356
- Status:
- Active
- Beds:
- 4
- Lot size:
- 0.39 Acres
- Year built:
- 2024
- Baths:
- 3.00
- MLS#:
- 2514667
- Subdivision:
- Windmill Creek
ADDITIONAL INFORMATION
Welcome to Windmill Creek, where modern elegance meets functionality in this beautifully crafted home by D.R. Horton. This residence stands out with its James Hardie® siding and stone accents, providing both durability and timeless appeal. The welcoming three-rail, two-panel insulated front door enhances both the home's aesthetics and energy efficiency. Inside, you’ll find 9-foot ceilings and a spacious, open layout that exudes warmth and sophistication. The interior has elegant details and a refined touch throughout. The gourmet kitchen serves as the heart of the home, featuring 36-inch painted maple cabinets, quartz countertops, and premium Whirlpool® stainless steel appliances—perfect for both everyday meals and entertaining. The bathrooms offer a luxurious retreat, complete with quartz-topped vanities, Moen® Chrome Faucets, and a primary bath with a 5-foot shower and framed glass enclosure, providing a spa-like experience. Equipped with advanced smart home technology, this residence makes modern living effortless. Control your home’s climate and security with a Honeywell® Pro Z-Wave® Thermostat, Amazon Echo, and a connected home panel, all designed for ultimate convenience. LED lighting, a high-efficiency gas furnace, and energy-efficient insulated windows ensure year-round comfort and savings. Additional features like luxury vinyl plank flooring, a garage with an opener, and dual data/TV lines in key areas highlight the home’s commitment to convenience and modern living. D.R. Horton’s attention to detail and commitment to quality are evident throughout, making this home a perfect blend of luxury and functionality. Don’t miss your chance to own this exceptional home in Windmill Creek. Schedule your private tour today and discover a lifestyle where elegance and convenience meet in perfect harmony.
- Type:
- Single Family
- Sq.Ft.:
- 2,053
- Status:
- Active
- Beds:
- 4
- Lot size:
- 0.27 Acres
- Year built:
- 2024
- Baths:
- 3.00
- MLS#:
- 2514666
- Subdivision:
- Windmill Creek
ADDITIONAL INFORMATION
Welcome to Windmill Creek, where modern elegance meets functionality in this beautifully crafted home by D.R. Horton. This residence stands out with its James Hardie® siding and stone accents, providing both durability and timeless appeal. The welcoming three-rail, two-panel insulated front door enhances both the home's aesthetics and energy efficiency. Inside, you’ll find 9-foot ceilings and a spacious, open layout that exudes warmth and sophistication. The interior has elegant details and a refined touch throughout. The gourmet kitchen serves as the heart of the home, featuring 36-inch painted maple cabinets, quartz countertops, and premium Whirlpool® stainless steel appliances—perfect for both everyday meals and entertaining. The bathrooms offer a luxurious retreat, complete with quartz-topped vanities, Moen® Chrome Faucets, and a primary bath with a 5-foot shower and framed glass enclosure, providing a spa-like experience. Equipped with advanced smart home technology, this residence makes modern living effortless. Control your home’s climate and security with a Honeywell® Pro Z-Wave® Thermostat, Amazon Echo, and a connected home panel, all designed for ultimate convenience. LED lighting, a high-efficiency gas furnace, and energy-efficient insulated windows ensure year-round comfort and savings. Additional features like luxury vinyl plank flooring, a garage with an opener, and dual data/TV lines in key areas highlight the home’s commitment to convenience and modern living. D.R. Horton’s attention to detail and commitment to quality are evident throughout, making this home a perfect blend of luxury and functionality. Don’t miss your chance to own this exceptional home in Windmill Creek. Schedule your private tour today and discover a lifestyle where elegance and convenience meet in perfect harmony.
- Type:
- Single Family
- Sq.Ft.:
- 2,356
- Status:
- Active
- Beds:
- 4
- Lot size:
- 0.32 Acres
- Year built:
- 2024
- Baths:
- 3.00
- MLS#:
- 2514665
- Subdivision:
- Windmill Creek
ADDITIONAL INFORMATION
Welcome to Windmill Creek, where modern elegance meets functionality in this beautifully crafted home by D.R. Horton. This residence stands out with its James Hardie® siding and stone accents, providing both durability and timeless appeal. The welcoming three-rail, two-panel insulated front door enhances both the home's aesthetics and energy efficiency. Inside, you’ll find 9-foot ceilings and a spacious, open layout that exudes warmth and sophistication. The interior has elegant details and a refined touch throughout. The gourmet kitchen serves as the heart of the home, featuring 36-inch painted maple cabinets, quartz countertops, and premium Whirlpool® stainless steel appliances—perfect for both everyday meals and entertaining. The bathrooms offer a luxurious retreat, complete with quartz-topped vanities, Moen® Chrome Faucets, and a primary bath with a 5-foot shower and framed glass enclosure, providing a spa-like experience. Equipped with advanced smart home technology, this residence makes modern living effortless. Control your home’s climate and security with a Honeywell® Pro Z-Wave® Thermostat, Amazon Echo, and a connected home panel, all designed for ultimate convenience. LED lighting, a high-efficiency gas furnace, and energy-efficient insulated windows ensure year-round comfort and savings. Additional features like luxury vinyl plank flooring, a garage with an opener, and dual data/TV lines in key areas highlight the home’s commitment to convenience and modern living. D.R. Horton’s attention to detail and commitment to quality are evident throughout, making this home a perfect blend of luxury and functionality. Don’t miss your chance to own this exceptional home in Windmill Creek. Schedule your private tour today and discover a lifestyle where elegance and convenience meet in perfect harmony.
- Type:
- Single Family
- Sq.Ft.:
- 2,053
- Status:
- Active
- Beds:
- 4
- Lot size:
- 0.32 Acres
- Year built:
- 2024
- Baths:
- 3.00
- MLS#:
- 2514664
- Subdivision:
- Windmill Creek
ADDITIONAL INFORMATION
Welcome to Windmill Creek, where modern elegance meets functionality in this beautifully crafted home by D.R. Horton. This residence stands out with its James Hardie® siding and stone accents, providing both durability and timeless appeal. The welcoming three-rail, two-panel insulated front door enhances both the home's aesthetics and energy efficiency. Inside, you’ll find 9-foot ceilings and a spacious, open layout that exudes warmth and sophistication. The interior has elegant details and a refined touch throughout. The gourmet kitchen serves as the heart of the home, featuring 36-inch painted maple cabinets, quartz countertops, and premium Whirlpool® stainless steel appliances—perfect for both everyday meals and entertaining. The bathrooms offer a luxurious retreat, complete with quartz-topped vanities, Moen® Chrome Faucets, and a primary bath with a 5-foot shower and framed glass enclosure, providing a spa-like experience. Equipped with advanced smart home technology, this residence makes modern living effortless. Control your home’s climate and security with a Honeywell® Pro Z-Wave® Thermostat, Amazon Echo, and a connected home panel, all designed for ultimate convenience. LED lighting, a high-efficiency gas furnace, and energy-efficient insulated windows ensure year-round comfort and savings. Additional features like luxury vinyl plank flooring, a garage with an opener, and dual data/TV lines in key areas highlight the home’s commitment to convenience and modern living. D.R. Horton’s attention to detail and commitment to quality are evident throughout, making this home a perfect blend of luxury and functionality. Don’t miss your chance to own this exceptional home in Windmill Creek. Schedule your private tour today and discover a lifestyle where elegance and convenience meet in perfect harmony.
- Type:
- Single Family
- Sq.Ft.:
- 2,356
- Status:
- Active
- Beds:
- 4
- Lot size:
- 0.37 Acres
- Year built:
- 2024
- Baths:
- 3.00
- MLS#:
- 2514663
- Subdivision:
- Windmill Creek
ADDITIONAL INFORMATION
Welcome to Windmill Creek, where modern elegance meets functionality in this beautifully crafted home by D.R. Horton. This residence stands out with its James Hardie® siding and stone accents, providing both durability and timeless appeal. The welcoming three-rail, two-panel insulated front door enhances both the home's aesthetics and energy efficiency. Inside, you’ll find 9-foot ceilings and a spacious, open layout that exudes warmth and sophistication. The interior has elegant details and a refined touch throughout. The gourmet kitchen serves as the heart of the home, featuring 36-inch painted maple cabinets, quartz countertops, and premium Whirlpool® stainless steel appliances—perfect for both everyday meals and entertaining. The bathrooms offer a luxurious retreat, complete with quartz-topped vanities, Moen® Chrome Faucets, and a primary bath with a 5-foot shower and framed glass enclosure, providing a spa-like experience. Equipped with advanced smart home technology, this residence makes modern living effortless. Control your home’s climate and security with a Honeywell® Pro Z-Wave® Thermostat, Amazon Echo, and a connected home panel, all designed for ultimate convenience. LED lighting, a high-efficiency gas furnace, and energy-efficient insulated windows ensure year-round comfort and savings. Additional features like luxury vinyl plank flooring, a garage with an opener, and dual data/TV lines in key areas highlight the home’s commitment to convenience and modern living. D.R. Horton’s attention to detail and commitment to quality are evident throughout, making this home a perfect blend of luxury and functionality. Don’t miss your chance to own this exceptional home in Windmill Creek. Schedule your private tour today and discover a lifestyle where elegance and convenience meet in perfect harmony.
- Type:
- Single Family
- Sq.Ft.:
- 1,635
- Status:
- Active
- Beds:
- 3
- Lot size:
- 0.26 Acres
- Year built:
- 2024
- Baths:
- 2.00
- MLS#:
- 2514661
- Subdivision:
- Windmill Creek
ADDITIONAL INFORMATION
Welcome to Windmill Creek, where modern elegance meets functionality in this beautifully crafted home by D.R. Horton. This residence stands out with its James Hardie® siding and stone accents, providing both durability and timeless appeal. The welcoming three-rail, two-panel insulated front door enhances both the home's aesthetics and energy efficiency. Inside, you’ll find 9-foot ceilings and a spacious, open layout that exudes warmth and sophistication. The interior has elegant details and a refined touch throughout. The gourmet kitchen serves as the heart of the home, featuring 36-inch painted maple cabinets, quartz countertops, and premium Whirlpool® stainless steel appliances—perfect for both everyday meals and entertaining. The bathrooms offer a luxurious retreat, complete with quartz-topped vanities, Moen® Chrome Faucets, and a primary bath with a 5-foot shower and framed glass enclosure, providing a spa-like experience. Equipped with advanced smart home technology, this residence makes modern living effortless. Control your home’s climate and security with a Honeywell® Pro Z-Wave® Thermostat, Amazon Echo, and a connected home panel, all designed for ultimate convenience. LED lighting, a high-efficiency gas furnace, and energy-efficient insulated windows ensure year-round comfort and savings. Additional features like luxury vinyl plank flooring, a garage with an opener, and dual data/TV lines in key areas highlight the home’s commitment to convenience and modern living. D.R. Horton’s attention to detail and commitment to quality are evident throughout, making this home a perfect blend of luxury and functionality. Don’t miss your chance to own this exceptional home in Windmill Creek. Schedule your private tour today and discover a lifestyle where elegance and convenience meet in perfect harmony.
  |
| Listings courtesy of Heartland MLS as distributed by MLS GRID. Based on information submitted to the MLS GRID as of {{last updated}}. All data is obtained from various sources and may not have been verified by broker or MLS GRID. Supplied Open House Information is subject to change without notice. All information should be independently reviewed and verified for accuracy. Properties may or may not be listed by the office/agent presenting the information. Properties displayed may be listed or sold by various participants in the MLS. The information displayed on this page is confidential, proprietary, and copyrighted information of Heartland Multiple Listing Service, Inc. (Heartland MLS). Copyright 2024, Heartland Multiple Listing Service, Inc. Heartland MLS and this broker do not make any warranty or representation concerning the timeliness or accuracy of the information displayed herein. In consideration for the receipt of the information on this page, the recipient agrees to use the information solely for the private non-commercial purpose of identifying a property in which the recipient has a good faith interest in acquiring. The properties displayed on this website may not be all of the properties in the Heartland MLS database compilation, or all of the properties listed with other brokers participating in the Heartland MLS IDX program. Detailed information about the properties displayed on this website includes the name of the listing company. Heartland MLS Terms of Use |
