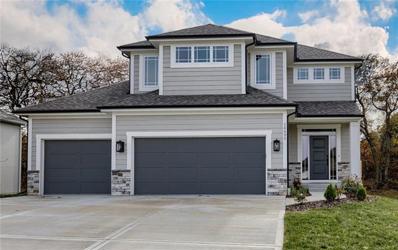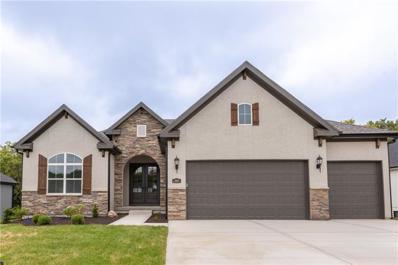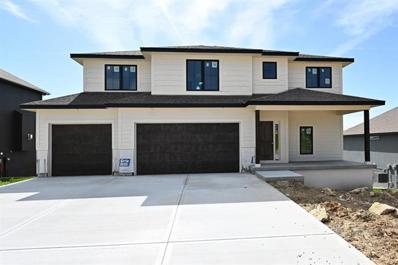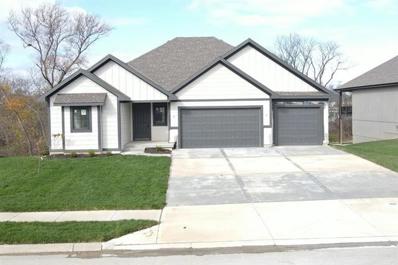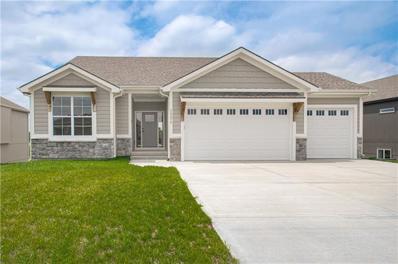Platte City MO Homes for Rent
- Type:
- Single Family
- Sq.Ft.:
- 3,022
- Status:
- Active
- Beds:
- 4
- Lot size:
- 0.31 Acres
- Year built:
- 2024
- Baths:
- 4.00
- MLS#:
- 2478824
- Subdivision:
- Running Horse
ADDITIONAL INFORMATION
The Aspen II By North Star Custom Homes! This Wonderful 2 Story Plan Is Move-In Ready and Boasts Solid hardwood floors on the entire main level. All counter & vanity tops are upgraded granite and quartz throughout, Ultra-quiet dishwasher. Box vault ceilings with stained beams. Large walk-in pantry w/ built-ins. Two coat drop zones. Rounded drywall corners. 9 ft ceilings on main floor and basement ceilings. Bed level laundry with built-in table. Finished walkout basement . With Over 3000 finished square feet this home has space !12x12 covered deck. 25 ft Extra deep 3rd car garage and a Passive radon system. This home sits beautifully on a large lot that backs to trees and green space.! Located in the Running Horse Subdivision and The Platte County School District in Unincorporated Platte County (no “E” Tax). A short distance to The New KCI airport ,local shopping and just off I-435 for an easy commute to Downtown, KS, or St Joe !
- Type:
- Single Family
- Sq.Ft.:
- 2,778
- Status:
- Active
- Beds:
- 4
- Lot size:
- 0.31 Acres
- Year built:
- 2024
- Baths:
- 3.00
- MLS#:
- 2472622
- Subdivision:
- Seven Bridges
ADDITIONAL INFORMATION
The Ivy is a New Construction open reverse 1.5 story floor plan. It offers a spacious great room that is open to the kitchen and breakfast room. Off the kitchen is a comfortable covered patio that adds to your living space. The master suite sets privately off of the great room and offers direct access to the back deck. The main floor also includes a full bathroom and bedroom for your guests. The basement provides a large rec room, 2 bedrooms, and a full bathroom. The basement also includes a large unfinished area that can be used for storage. This home is completed and ready for occupancy!
- Type:
- Single Family
- Sq.Ft.:
- 2,560
- Status:
- Active
- Beds:
- 4
- Lot size:
- 0.22 Acres
- Year built:
- 2024
- Baths:
- 4.00
- MLS#:
- 2467264
- Subdivision:
- Windmill Creek
ADDITIONAL INFORMATION
This 2 story floor plan "The Taylor" comes to Windmill Creek! This amazing floor plan has open concept main level, hardwood flooring in entry and kitchen, kitchen island, custom cabinets, walk in pantry, extended mudroom has extra shelves and storage & custom tile, 1/2 bath. HUGE family great room with cozy fireplace, extra space could be office.. Upper level laundry, master suite with a love for master bath! Double vanity, custom tiled walk in shower, extra cabinetry. whirlpool tub, walk in closet. All good sized secondary bedrooms and 2 additional full baths on the upper level. Unfinished basement stubbed for bath and ready for your vision. You will love this new subdivision living country still in the city limits. MORE PHOTO'S TO COME.
- Type:
- Single Family
- Sq.Ft.:
- 2,770
- Status:
- Active
- Beds:
- 4
- Lot size:
- 0.21 Acres
- Year built:
- 2024
- Baths:
- 3.00
- MLS#:
- 2467263
- Subdivision:
- Windmill Creek
ADDITIONAL INFORMATION
Welcome to Windmill Creek newest subdivision! "The Tony" a beautiful reverse floor plan, with 4 bedrooms, 3 full baths! This new construction home is under construction. You will fall in love with the kitchen, walk in pantry, beautiful counter tops, tiled back splash, island. Kitchen dining offers great space for entertaining! Flooring is LVP main level, beautiful fireplace, great room walks out to large covered deck. Large master suite with his and hers closets Master bath features double vanity, jetted tub, and custom tiled walk in shower. Finished walkout basement is the perfect spot for family gathering! With a beautiful wet bar. Lower level bedrooms share jack & jill bath, 2 sinks, shower/tub. 3 car garage, quiet neighborhood, close to highway, restaurants shopping. BUILDER ADDING A REAINING WALL ABOUT 4FT TALL AND LEVEL OFF FROM THE HOME AND BACK ABOUT 27FT TRYING TO LEVEL 1/2 TO 3/4 OF THE BACK YARD THEN SOD.
- Type:
- Land
- Sq.Ft.:
- n/a
- Status:
- Active
- Beds:
- n/a
- Lot size:
- 2.02 Acres
- Baths:
- MLS#:
- 2449906
- Subdivision:
- Other
ADDITIONAL INFORMATION
Perfect commercial building site with highway frontage! 2.02 Acres located in Platte County off I-29 & HH hwy. Easy access to busy interstate. Located within City Limits. Minutes from KCI Airport.
- Type:
- Single Family
- Sq.Ft.:
- 2,483
- Status:
- Active
- Beds:
- 4
- Lot size:
- 0.28 Acres
- Year built:
- 2023
- Baths:
- 3.00
- MLS#:
- 2430638
- Subdivision:
- Running Horse
ADDITIONAL INFORMATION
The Edgar Plan By Houston Home Builders is an Open Concept Reverse 1.5 that boasts a large entryway that takes you to a great-room with a stunning fireplace and lots of natural light to view the beautiful kitchen with custom cabinets , a large quartz island , a generous sized pantry and mudroom that flows the rooms together perfectly. The private master suite walks out onto the covered trek deck. The full finished basement is completed with 2 bedrooms , a full bath ,a wet bar and a Rec Room that walks out onto the patio into the large back yard. This home is located in the Running Horse subdivision and Platte County School district.
  |
| Listings courtesy of Heartland MLS as distributed by MLS GRID. Based on information submitted to the MLS GRID as of {{last updated}}. All data is obtained from various sources and may not have been verified by broker or MLS GRID. Supplied Open House Information is subject to change without notice. All information should be independently reviewed and verified for accuracy. Properties may or may not be listed by the office/agent presenting the information. Properties displayed may be listed or sold by various participants in the MLS. The information displayed on this page is confidential, proprietary, and copyrighted information of Heartland Multiple Listing Service, Inc. (Heartland MLS). Copyright 2024, Heartland Multiple Listing Service, Inc. Heartland MLS and this broker do not make any warranty or representation concerning the timeliness or accuracy of the information displayed herein. In consideration for the receipt of the information on this page, the recipient agrees to use the information solely for the private non-commercial purpose of identifying a property in which the recipient has a good faith interest in acquiring. The properties displayed on this website may not be all of the properties in the Heartland MLS database compilation, or all of the properties listed with other brokers participating in the Heartland MLS IDX program. Detailed information about the properties displayed on this website includes the name of the listing company. Heartland MLS Terms of Use |
Platte City Real Estate
The median home value in Platte City, MO is $316,300. This is lower than the county median home value of $337,600. The national median home value is $338,100. The average price of homes sold in Platte City, MO is $316,300. Approximately 43.47% of Platte City homes are owned, compared to 50.18% rented, while 6.36% are vacant. Platte City real estate listings include condos, townhomes, and single family homes for sale. Commercial properties are also available. If you see a property you’re interested in, contact a Platte City real estate agent to arrange a tour today!
Platte City, Missouri has a population of 4,711. Platte City is less family-centric than the surrounding county with 23.73% of the households containing married families with children. The county average for households married with children is 35.93%.
The median household income in Platte City, Missouri is $58,039. The median household income for the surrounding county is $85,031 compared to the national median of $69,021. The median age of people living in Platte City is 31.3 years.
Platte City Weather
The average high temperature in July is 88.5 degrees, with an average low temperature in January of 18.9 degrees. The average rainfall is approximately 40.6 inches per year, with 16.5 inches of snow per year.
