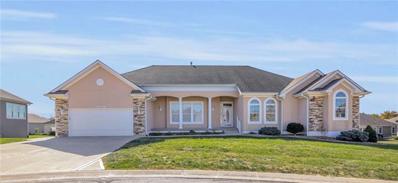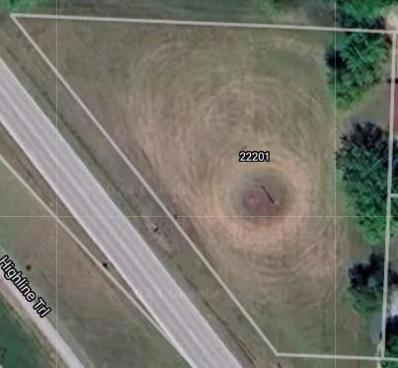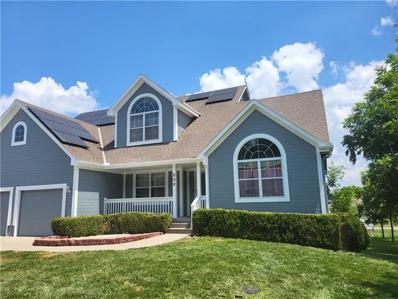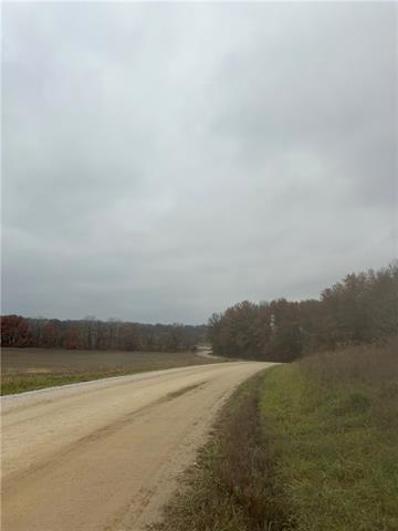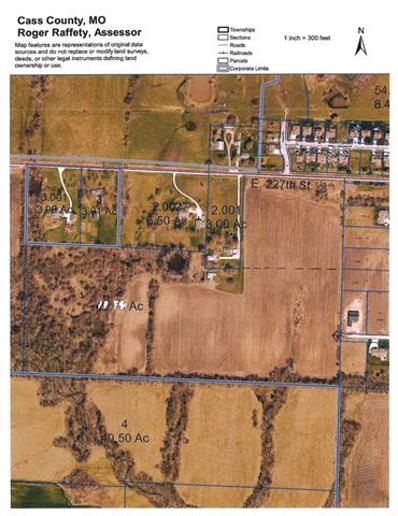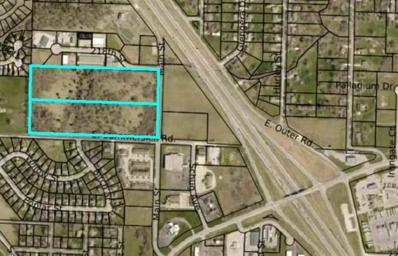Peculiar MO Homes for Rent
- Type:
- Single Family
- Sq.Ft.:
- 2,356
- Status:
- Active
- Beds:
- 4
- Lot size:
- 0.2 Acres
- Year built:
- 2024
- Baths:
- 3.00
- MLS#:
- 2517945
- Subdivision:
- Bradley's Crossing
ADDITIONAL INFORMATION
Welcome to Bradley's Crossing, where modern design meets timeless elegance in this exceptional home crafted by D.R. Horton, “America’s Builder.” This residence greets you with a three-rail, two-panel insulated front door that enhances both curb appeal and energy efficiency. Step inside to find a beautifully appointed interior with 9-foot ceilings that exude sophistication. The chef’s kitchen is the heart of the home, featuring 36-inch painted maple cabinets, quartz countertops, and state-of-the-art Whirlpool® stainless steel appliances, all designed to make cooking a pleasure. Retreat to the spa-inspired bathrooms, where quartz-topped vanities, Moen® Chrome Faucets, and luxurious showers await. The primary bath offers a 5-foot shower with a framed glass enclosure, ensuring your daily routines are indulgent experiences. This home is designed for the future with advanced Smart Home technology, including a Honeywell® Pro Z-Wave® Thermostat, Amazon Echo, and a connected home panel, allowing you to control and monitor your home from anywhere. Energy efficiency is prioritized with LED lighting throughout, a high-efficiency gas furnace, and insulated low E vinyl windows, ensuring comfort and savings year-round. Additional features such as luxury vinyl plank flooring, a spacious garage with opener(s), and detailed wiring solutions like dual data/TV lines in the main bedroom and family room, enhance both convenience and style. D.R. Horton’s commitment to quality is evident in every aspect of this home, offering you a place where luxury, technology, and comfort come together seamlessly. Don’t miss your chance to own this extraordinary home in Bradley's Crossing. Schedule your private tour today and experience the D.R. Horton difference!
- Type:
- Single Family
- Sq.Ft.:
- 2,053
- Status:
- Active
- Beds:
- 4
- Lot size:
- 0.2 Acres
- Year built:
- 2024
- Baths:
- 3.00
- MLS#:
- 2517940
- Subdivision:
- Bradley's Crossing
ADDITIONAL INFORMATION
Welcome to Bradley's Crossing, where modern design meets timeless elegance in this exceptional home crafted by D.R. Horton, “America’s Builder.” This residence greets you with a three-rail, two-panel insulated front door that enhances both curb appeal and energy efficiency. Step inside to find a beautifully appointed interior with 9-foot ceilings that exude sophistication. The chef’s kitchen is the heart of the home, featuring 36-inch painted maple cabinets, quartz countertops, and state-of-the-art Whirlpool® stainless steel appliances, all designed to make cooking a pleasure. Retreat to the spa-inspired bathrooms, where quartz-topped vanities, Moen® Chrome Faucets, and luxurious showers await. The primary bath offers a 5-foot shower with a framed glass enclosure, ensuring your daily routines are indulgent experiences. This home is designed for the future with advanced Smart Home technology, including a Honeywell® Pro Z-Wave® Thermostat, Amazon Echo, and a connected home panel, allowing you to control and monitor your home from anywhere. Energy efficiency is prioritized with LED lighting throughout, a high-efficiency gas furnace, and insulated low E vinyl windows, ensuring comfort and savings year-round. Additional features such as luxury vinyl plank flooring, a spacious garage with opener(s), and detailed wiring solutions like dual data/TV lines in the main bedroom and family room, enhance both convenience and style. D.R. Horton’s commitment to quality is evident in every aspect of this home, offering you a place where luxury, technology, and comfort come together seamlessly. Don’t miss your chance to own this extraordinary home in Bradley's Crossing. Schedule your private tour today and experience the D.R. Horton difference!
- Type:
- Single Family
- Sq.Ft.:
- 1,498
- Status:
- Active
- Beds:
- 3
- Lot size:
- 0.4 Acres
- Year built:
- 2024
- Baths:
- 2.00
- MLS#:
- 2517846
- Subdivision:
- Tuscany
ADDITIONAL INFORMATION
Welcome to Tuscany, where modern design meets timeless elegance in this exceptional home crafted by D.R. Horton, “America’s Builder.” This residence greets you with a three-rail, two-panel insulated front door that enhances both curb appeal and energy efficiency. Step inside to find a beautifully appointed interior with 9-foot ceilings that exude sophistication. The chef’s kitchen is the heart of the home, featuring 36-inch painted maple cabinets, quartz countertops, and state-of-the-art Whirlpool® stainless steel appliances, all designed to make cooking a pleasure. Retreat to the spa-inspired bathrooms, where quartz-topped vanities, Moen® Chrome Faucets, and luxurious showers await. The primary bath offers a 5-foot shower with a framed glass enclosure, ensuring your daily routines are indulgent experiences. This home is designed for the future with advanced Smart Home technology, including a Honeywell® Pro Z-Wave® Thermostat, Amazon Echo, and a connected home panel, allowing you to control and monitor your home from anywhere. Energy efficiency is prioritized with LED lighting throughout, a high-efficiency gas furnace, and insulated low E vinyl windows, ensuring comfort and savings year-round. Additional features such as luxury vinyl plank flooring, a spacious garage with opener(s), and detailed wiring solutions like dual data/TV lines in the main bedroom and family room, enhance both convenience and style. D.R. Horton’s commitment to quality is evident in every aspect of this home, offering you a place where luxury, technology, and comfort come together seamlessly. Don’t miss your chance to own this extraordinary home in Tuscany. Schedule your private tour today and experience the D.R. Horton difference!
- Type:
- Single Family
- Sq.Ft.:
- 2,053
- Status:
- Active
- Beds:
- 4
- Lot size:
- 0.29 Acres
- Year built:
- 2024
- Baths:
- 3.00
- MLS#:
- 2517839
- Subdivision:
- Tuscany
ADDITIONAL INFORMATION
Welcome to Tuscany, where modern design meets timeless elegance in this exceptional home crafted by D.R. Horton, “America’s Builder.” This residence greets you with a three-rail, two-panel insulated front door that enhances both curb appeal and energy efficiency. Step inside to find a beautifully appointed interior with 9-foot ceilings that exude sophistication. The chef’s kitchen is the heart of the home, featuring 36-inch painted maple cabinets, quartz countertops, and state-of-the-art Whirlpool® stainless steel appliances, all designed to make cooking a pleasure. Retreat to the spa-inspired bathrooms, where quartz-topped vanities, Moen® Chrome Faucets, and luxurious showers await. The primary bath offers a 5-foot shower with a framed glass enclosure, ensuring your daily routines are indulgent experiences. This home is designed for the future with advanced Smart Home technology, including a Honeywell® Pro Z-Wave® Thermostat, Amazon Echo, and a connected home panel, allowing you to control and monitor your home from anywhere. Energy efficiency is prioritized with LED lighting throughout, a high-efficiency gas furnace, and insulated low E vinyl windows, ensuring comfort and savings year-round. Additional features such as luxury vinyl plank flooring, a spacious garage with opener(s), and detailed wiring solutions like dual data/TV lines in the main bedroom and family room, enhance both convenience and style. D.R. Horton’s commitment to quality is evident in every aspect of this home, offering you a place where luxury, technology, and comfort come together seamlessly. Don’t miss your chance to own this extraordinary home in Tuscany. Schedule your private tour today and experience the D.R. Horton difference!
$339,900
111 Jamar Drive Peculiar, MO 64078
- Type:
- Single Family
- Sq.Ft.:
- 2,167
- Status:
- Active
- Beds:
- 3
- Lot size:
- 0.24 Acres
- Year built:
- 1977
- Baths:
- 3.00
- MLS#:
- 2516660
- Subdivision:
- Jamar Place
ADDITIONAL INFORMATION
This home is designed with convenience in mind, featuring the primary bedroom and laundry on the main floor. Inside, you’ll find plenty of natural light, an open kitchen that flows into the living areas, and a cozy fireplace. The main living areas are perfect for entertaining or relaxing with family and friends. Downstairs is a huge, full, unfinished basement that could add more living space to great home. ***Added BONUS *** Water Heater replaced NOV 2024 .... Furnace replaced DEC 2024 (With a 10 year, transferable Warranty. Outside, the large backyard is a peaceful retreat with a huge fire pit (previously a koi pond), beautiful landscaping, and a storage shed. There’s also a big, unfinished basement with lots of room for storage or for you to finish as you like. With lots of potential and room to grow, this home is a fantastic opportunity!
- Type:
- Single Family
- Sq.Ft.:
- 2,053
- Status:
- Active
- Beds:
- 4
- Lot size:
- 0.22 Acres
- Year built:
- 2024
- Baths:
- 3.00
- MLS#:
- 2516128
- Subdivision:
- Bradley's Crossing
ADDITIONAL INFORMATION
Welcome to Bradley's Crossing, where modern design meets timeless elegance in this exceptional home crafted by D.R. Horton, “America’s Builder.” This residence greets you with a three-rail, two-panel insulated front door that enhances both curb appeal and energy efficiency. Step inside to find a beautifully appointed interior with 9-foot ceilings that exude sophistication. The chef’s kitchen is the heart of the home, featuring 36-inch painted maple cabinets, quartz countertops, and state-of-the-art Whirlpool® stainless steel appliances, all designed to make cooking a pleasure. Retreat to the spa-inspired bathrooms, where quartz-topped vanities, Moen® Chrome Faucets, and luxurious showers await. The primary bath offers a 5-foot shower with a framed glass enclosure, ensuring your daily routines are indulgent experiences. This home is designed for the future with advanced Smart Home technology, including a Honeywell® Pro Z-Wave® Thermostat, Amazon Echo, and a connected home panel, allowing you to control and monitor your home from anywhere. Energy efficiency is prioritized with LED lighting throughout, a high-efficiency gas furnace, and insulated low E vinyl windows, ensuring comfort and savings year-round. Additional features such as luxury vinyl plank flooring, a spacious garage with opener(s), and detailed wiring solutions like dual data/TV lines in the main bedroom and family room, enhance both convenience and style. D.R. Horton’s commitment to quality is evident in every aspect of this home, offering you a place where luxury, technology, and comfort come together seamlessly. Don’t miss your chance to own this extraordinary home in Bradley's Crossing. Schedule your private tour today and experience the D.R. Horton difference!
- Type:
- Single Family
- Sq.Ft.:
- 2,356
- Status:
- Active
- Beds:
- 4
- Lot size:
- 0.2 Acres
- Year built:
- 2024
- Baths:
- 3.00
- MLS#:
- 2516036
- Subdivision:
- Bradley's Crossing
ADDITIONAL INFORMATION
Available now Discover The Holcombe floor plan. This **4-bedroom, 2.5-bath home** built by D.R. Horton, “America’s Builder,” is situated on a coveted corner lot with a stunning view of a serene pond and features an expansive deck—perfect for entertaining or relaxing outdoors. Inside, the thoughtfully designed Holcombe floor plan showcases **9-foot ceilings** and **luxury vinyl plank flooring** throughout the main living spaces. At the heart of the home is the chef-inspired kitchen, complete with **36-inch painted maple cabinets**, sleek **quartz countertops**, and **Whirlpool® stainless steel appliances**, offering a stylish and functional space for cooking and gathering. Upstairs, you’ll find **four spacious bedrooms**, including a luxurious primary suite with a **spa-inspired bathroom** featuring a 5-foot shower, framed glass enclosure, and quartz-topped vanities. A versatile **unfinished basement** provides ample storage or the perfect opportunity for future customization to suit your needs. Built with energy efficiency as a priority, this home includes **insulated low E vinyl windows**, LED lighting, and a **high-efficiency gas furnace**, ensuring year-round comfort and savings. Advanced Smart Home technology, including a **Honeywell® Pro Z-Wave® Thermostat** and **Amazon Echo**, adds modern convenience and control. Located just **25 minutes from downtown Kansas City**, this home offers easy access to the city’s vibrant dining, entertainment, and employment opportunities while nestled in the peaceful suburban charm of Peculiar MO. Luxury, energy efficiency, and convenience. Schedule your private tour today and experience the D.R. Horton difference!
- Type:
- Single Family
- Sq.Ft.:
- 2,075
- Status:
- Active
- Beds:
- 4
- Lot size:
- 0.46 Acres
- Year built:
- 2024
- Baths:
- 3.00
- MLS#:
- 2513715
- Subdivision:
- Other
ADDITIONAL INFORMATION
DON'T LET THIS ONE PASS YOU BY! "The builder is willing to offer financial assistance—whether through a rate buy-down, covering closing costs, or other creative solutions—to help make this home more affordable for the buyer!" Absolutely Fabulous 4-Bedroom Home Located on a HUGE 1/2 Acre Lot! This lot is perfect for a larger garage in the back yard! This place takes the Split-Level concept to a whole new level! Enjoy an incredibly open and bright layout with tons of natural light flooding in. The kitchen is a chef’s dream, featuring sleek custom white cabinets, a gigantic island, and luxurious quartz and granite countertops. The Great Room is spacious and inviting, with a vaulted ceiling, cozy fireplace, and gorgeous hardwood floors. You’ll also love the massive lower-level family room that opens up to a huge oversized patio and covered deck, complete with stairs leading up for easy access. The property includes a massive 3-car garage and a nice, level driveway. Built with high-quality craftsmanship that’s hard to find, this home is located in a fantastic area of Peculiar. Don’t miss your chance to own this exceptional home!
- Type:
- Single Family
- Sq.Ft.:
- 1,804
- Status:
- Active
- Beds:
- 3
- Lot size:
- 0.12 Acres
- Year built:
- 2024
- Baths:
- 3.00
- MLS#:
- 2513057
- Subdivision:
- Carriage Meadows
ADDITIONAL INFORMATION
New Walnut Plan built by award winning Regency Homes is located in the maintenance provided 55+ community of Windmill Country Estates is a 3 Bed 3 Bath, 2 car garage ranch with full finished basement. Quartz in baths & kitchen*kitchen island*walk in closet in master bath* LVP flooring except bedrooms and downstairs living area have carpet*SS appliances*laundry off kitchen with pantry closet*This is the perfect home for downsizing! PICTURES ARE OF PREVIOUSLY FINISHED HOME, FINISHES MAY VARY
- Type:
- Single Family
- Sq.Ft.:
- 1,804
- Status:
- Active
- Beds:
- 3
- Lot size:
- 0.12 Acres
- Year built:
- 2024
- Baths:
- 3.00
- MLS#:
- 2513031
- Subdivision:
- Carriage Meadows
ADDITIONAL INFORMATION
New Walnut Plan built by award winning Regency Homes is located in the maintenance provided 55+ community of Windmill Country Estates is a 3 Bed 3 Bath, 2 car garage ranch with full finished basement. Quartz in baths & kitchen*kitchen island*walk in closet in master bath* LVP flooring except bedrooms and downstairs living area have carpet*SS appliances*laundry off kitchen with pantry closet*This is the perfect home for downsizing! PICTURES ARE OF PREVIOUSLY FINISHED HOME, FINISHES MAY VARY
$450,000
22621 Cole Court Peculiar, MO 64078
- Type:
- Single Family
- Sq.Ft.:
- 2,707
- Status:
- Active
- Beds:
- 3
- Lot size:
- 0.28 Acres
- Year built:
- 2014
- Baths:
- 2.00
- MLS#:
- 2509598
- Subdivision:
- Windmill Country Estates
ADDITIONAL INFORMATION
This custom-built ranch-style home, priced at $450,000, offers three bedrooms and two baths in a serene over-55 community. The spacious layout includes a bright sunroom and an oversized deck, perfect for relaxation and entertaining. Designed for comfort and convenience, this home combines modern amenities with low-maintenance living in a peaceful setting.
- Type:
- Single Family
- Sq.Ft.:
- 2,075
- Status:
- Active
- Beds:
- 4
- Lot size:
- 0.34 Acres
- Year built:
- 2024
- Baths:
- 3.00
- MLS#:
- 2509424
- Subdivision:
- Other
ADDITIONAL INFORMATION
DON'T LET THIS ONE PASS YOU BY! "The builder is willing to offer financial assistance—whether through a rate buy-down, covering closing costs, or other creative solutions—to help make this home more affordable for the buyer!" Absolutely Beautiful 4 Bedroom Home Located on a Huge .34 Acre Lot! "Builder is ready for an offer and will be financially creative to help a buyer get into this home!" This lot is perfect for a larger garage in the back yard! This place takes the Split-Level concept to a whole new level! Enjoy an incredibly open and bright layout with tons of natural light flooding in. The kitchen is a chef’s dream, featuring sleek custom white cabinets, a gigantic island, and luxurious quartz and granite countertops. The Great Room is spacious and inviting, with a vaulted ceiling, cozy fireplace, and gorgeous hardwood floors. You’ll also love the massive lower-level family room that opens up to a huge oversized patio and covered deck, complete with stairs leading up for easy access. The property includes a massive 3-car garage and a nice, level driveway. Built with high-quality craftsmanship that’s hard to find, this home is located in a fantastic area of Peculiar. Don’t miss your chance to own this exceptional home!
- Type:
- Land
- Sq.Ft.:
- n/a
- Status:
- Active
- Beds:
- n/a
- Lot size:
- 1.3 Acres
- Baths:
- MLS#:
- 2501823
- Subdivision:
- Sutter's Creek
ADDITIONAL INFORMATION
2 LOTS EQUAL 1.3 ACRES M/L. Lot 42 & 43. (Private street off Soryl to south). Both lots together are over an acre of land. The seller checked with the City of Peculiar and says these lots are zoned Commercial C-1. Utilities are there already! Buyer's agent to verify Commercial status. Go to the City of Peculiar website look up zoning and find a land use table for a list of C-1 acceptable businesses.
- Type:
- Land
- Sq.Ft.:
- n/a
- Status:
- Active
- Beds:
- n/a
- Baths:
- MLS#:
- 2499985
- Subdivision:
- Peeks Subdivision
ADDITIONAL INFORMATION
Must see Commercial property located on a high traffic road. This property is offered at an amazing price giving you the ability to build a commercial building in the heart of Peculiar. Bring all of your business ideas and lets make your dreams a reality.
- Type:
- Land
- Sq.Ft.:
- n/a
- Status:
- Active
- Beds:
- n/a
- Lot size:
- 0.34 Acres
- Baths:
- MLS#:
- 2498088
- Subdivision:
- Spencers Addition
ADDITIONAL INFORMATION
NEW SIX FOOT RED WOOD FENCE ACROSS BACK OF PROPERTY . TWO HUGE OAK SHADE TREES IN FRONT OF LOT . NICE LEVEL LOT TO BE USE FOR A RANCH HOUSE OR A SLAB HOME. OLDER SUBDIVISION WITH LOT OF TREES. VERY NICE LEVEL LOT AND NO WATER PROBLEMS
- Type:
- Single Family
- Sq.Ft.:
- 2,389
- Status:
- Active
- Beds:
- 4
- Lot size:
- 0.24 Acres
- Year built:
- 2005
- Baths:
- 3.00
- MLS#:
- 2488537
- Subdivision:
- Bridle Trail
ADDITIONAL INFORMATION
This charming 4 Bedroom home seamlessly combines country tranquility with city convenience. Recently updated with new paint and carpet throughout. the interior features 2 dual see through fireplaces. One in the vaulted ceiling living room see through to the kitchen eating area , and and one in the master bedroom thru to the master bath and jetted tub. It also features a beautiful oak staircase and cabinets. Large kitchen with lots of counter space, and a cozy eating area ( with the fireplace). there is also a laundry room/Pantry area for even more storage. It Includes a formal dining area for those family get togethers or nice for game night. The home is equipped with a tankless hot water heater for plenty of water for all of the bathrooms, kitchen and laundry. Enjoy time by the fireplace or on the expansive deck. This 2300 sq foot home also has room for growth with a basement ready with bathroom plumbing in place for another bathroom and plenty of space for a game room, man cave or more bedrooms. There is also solar panels to keep your bills at a minimum. the seller say usually around $150 a month. (this is not a leased solar)With the tranquility of the country and close to the city its small town living at its best.
- Type:
- Land
- Sq.Ft.:
- n/a
- Status:
- Active
- Beds:
- n/a
- Lot size:
- 20.5 Acres
- Baths:
- MLS#:
- 2479012
- Subdivision:
- Family Plot
ADDITIONAL INFORMATION
$349,950
10298 Lucca Lane Peculiar, MO 64078
- Type:
- Single Family
- Sq.Ft.:
- 2,073
- Status:
- Active
- Beds:
- 4
- Lot size:
- 0.21 Acres
- Year built:
- 2024
- Baths:
- 3.00
- MLS#:
- 2477734
- Subdivision:
- Tuscany
ADDITIONAL INFORMATION
This is the Marapi, a beautiful 4 bedroom, 3 bathroom reverse 1.5 story plan. Kitchen is open to the great room and has granite counters and a nice pantry. Low maintenance and easy to clean LVP floors in the kitchen, living room, basement family room, all the wet areas. Master suite has a double vanity with granite counter in the bathroom and walk in closet. Finished walkout basement has a large family room, 2 bedrooms, a full bathroom, and plenty of storage space. ***Pictures are the same plan at a different address. Some features and colors might be different.
- Type:
- Land
- Sq.Ft.:
- n/a
- Status:
- Active
- Beds:
- n/a
- Lot size:
- 45 Acres
- Baths:
- MLS#:
- 2464559
ADDITIONAL INFORMATION
45 ACRES M/L GREAT DEVEOPMENT LAND, Access on 2 sides of property. Water, Sewer and Electricity is on adjoining lots in Shadow Glen Subdivision. Road frontage of approximately 642' along 227th street, and Access off of Nora Dodge Dr., ( See survey in supplements) platted as Timber Ridge Drive. Some trees, 2 small ponds, Some of the land has been in crops. Buyer's agent to verify, utilities, dimensions, and access. Access off of 227th is paved and off of Nora Dodge Dr.
- Type:
- Land
- Sq.Ft.:
- n/a
- Status:
- Active
- Beds:
- n/a
- Lot size:
- 0.85 Acres
- Baths:
- MLS#:
- 2458738
- Subdivision:
- Irongate Plaza
ADDITIONAL INFORMATION
Prime Commercial Lot in the Heart of the Thriving Business District! Welcome to a golden opportunity to secure your place in the bustling heart of a prosperous business district. This immaculate commercial lot offers a wealth of possibilities to take your entrepreneurial dreams to new heights. Don't miss the chance to be a part of the thriving business landscape! Key Highlights: 1. Unmatched Visibility: Your business will shine with the constant flow of potential customers. 2. Endless Potential: This lot offers the flexibility to accommodate a range of commercial endeavors, from retail to office space. 3.Growing Community: Be part of a thriving and supportive business community, perfect for networking and collaboration. 4. Strategic Location: Close proximity to major highways, other major businesses, and ample parking options make accessibility a breeze.
- Type:
- Land
- Sq.Ft.:
- n/a
- Status:
- Active
- Beds:
- n/a
- Lot size:
- 0.52 Acres
- Baths:
- MLS#:
- 2458729
- Subdivision:
- Irongate Plaza
ADDITIONAL INFORMATION
Prime Commercial Lot in the Heart of the Thriving Business District! Welcome to a golden opportunity to secure your place in the bustling heart of a prosperous business district. This immaculate commercial lot offers a wealth of possibilities to take your entrepreneurial dreams to new heights. Don't miss the chance to be a part of the thriving business landscape! Key Highlights: 1. Unmatched Visibility: Your business will shine with the constant flow of potential customers. 2. Endless Potential: This lot offers the flexibility to accommodate a range of commercial endeavors, from retail to office space. 3.Growing Community: Be part of a thriving and supportive business community, perfect for networking and collaboration. 4. Strategic Location: Close proximity to major highways, other major businesses, and ample parking options make accessibility a breeze.
- Type:
- Land
- Sq.Ft.:
- n/a
- Status:
- Active
- Beds:
- n/a
- Lot size:
- 0.7 Acres
- Baths:
- MLS#:
- 2458726
- Subdivision:
- Irongate Plaza
ADDITIONAL INFORMATION
Prime Commercial Lot in the Heart of the Thriving Business District! Welcome to a golden opportunity to secure your place in the bustling heart of a prosperous business district. This immaculate commercial lot offers a wealth of possibilities to take your entrepreneurial dreams to new heights. Don't miss the chance to be a part of the thriving business landscape! Key Highlights: 1. Unmatched Visibility: Your business will shine with the constant flow of potential customers. 2. Endless Potential: This lot offers the flexibility to accommodate a range of commercial endeavors, from retail to office space. 3.Growing Community: Be part of a thriving and supportive business community, perfect for networking and collaboration. 4. Strategic Location: Close proximity to major highways, other major businesses, and ample parking options make accessibility a breeze.
- Type:
- Land
- Sq.Ft.:
- n/a
- Status:
- Active
- Beds:
- n/a
- Lot size:
- 0.65 Acres
- Baths:
- MLS#:
- 2458720
- Subdivision:
- Irongate Plaza
ADDITIONAL INFORMATION
Prime Commercial Lot in the Heart of the Thriving Business District! Welcome to a golden opportunity to secure your place in the bustling heart of a prosperous business district. This immaculate commercial lot offers a wealth of possibilities to take your entrepreneurial dreams to new heights. Don't miss the chance to be a part of the thriving business landscape! Key Highlights: 1. Unmatched Visibility: Your business will shine with the constant flow of potential customers. 2. Endless Potential: This lot offers the flexibility to accommodate a range of commercial endeavors, from retail to office space. 3.Growing Community: Be part of a thriving and supportive business community, perfect for networking and collaboration. 4. Strategic Location: Close proximity to major highways, other major businesses, and ample parking options make accessibility a breeze.
$914,760
N Main Street Peculiar, MO 64078
- Type:
- Land
- Sq.Ft.:
- n/a
- Status:
- Active
- Beds:
- n/a
- Lot size:
- 7 Acres
- Baths:
- MLS#:
- 2442107
- Subdivision:
- Other
ADDITIONAL INFORMATION
Prime Retail Land. Cleared and gently rolling toward Interstate 49. Excellent visibility and access. 7 divisible acres zoned General Business District. Peculiar is a small suburban community poised for growth. A variety of new retailers recognize the opportunity and a large-scale industrial development appears likely in the near future. This site neighbors grocery store and would be a great location for a Farm & Home, dealership, and/or a multi-tenant retail center. C-1, General Business District Ideal Retail Development
$1,525,000
11408 Summerskill Road Peculiar, MO 64078
- Type:
- Land
- Sq.Ft.:
- n/a
- Status:
- Active
- Beds:
- n/a
- Lot size:
- 20 Acres
- Baths:
- MLS#:
- 2442105
- Subdivision:
- Flynns
ADDITIONAL INFORMATION
A wooded site consisting of two 10-acre parcels. The owners are willing to remove trees and divide for uses that match current zoning. Located within a developing retail cluster (adjacent to grocery and Interstate-facing retail and restaurant parcels). Peculiar is a small suburban community poised for explosive growth. A variety of new retailers recognize the opportunity and a large-scale industrial development appears likely soon. 20 Acres Total--Will Divide (LIST PRICE REFLECTS A FIVE ACRE SPLIT AT $7/SF) C-1, General Business District Ideal for Phased Mixed-Use Vacant ground. See attached flyer and contact the listing broker for pricing. There are two parcels listed (10 acres each).
  |
| Listings courtesy of Heartland MLS as distributed by MLS GRID. Based on information submitted to the MLS GRID as of {{last updated}}. All data is obtained from various sources and may not have been verified by broker or MLS GRID. Supplied Open House Information is subject to change without notice. All information should be independently reviewed and verified for accuracy. Properties may or may not be listed by the office/agent presenting the information. Properties displayed may be listed or sold by various participants in the MLS. The information displayed on this page is confidential, proprietary, and copyrighted information of Heartland Multiple Listing Service, Inc. (Heartland MLS). Copyright 2025, Heartland Multiple Listing Service, Inc. Heartland MLS and this broker do not make any warranty or representation concerning the timeliness or accuracy of the information displayed herein. In consideration for the receipt of the information on this page, the recipient agrees to use the information solely for the private non-commercial purpose of identifying a property in which the recipient has a good faith interest in acquiring. The properties displayed on this website may not be all of the properties in the Heartland MLS database compilation, or all of the properties listed with other brokers participating in the Heartland MLS IDX program. Detailed information about the properties displayed on this website includes the name of the listing company. Heartland MLS Terms of Use. Heartland MLS GRID DMCA Notice. |
Peculiar Real Estate
The median home value in Peculiar, MO is $306,400. This is higher than the county median home value of $279,100. The national median home value is $338,100. The average price of homes sold in Peculiar, MO is $306,400. Approximately 71.68% of Peculiar homes are owned, compared to 22.86% rented, while 5.46% are vacant. Peculiar real estate listings include condos, townhomes, and single family homes for sale. Commercial properties are also available. If you see a property you’re interested in, contact a Peculiar real estate agent to arrange a tour today!
Peculiar, Missouri 64078 has a population of 5,559. Peculiar 64078 is more family-centric than the surrounding county with 30.9% of the households containing married families with children. The county average for households married with children is 30.28%.
The median household income in Peculiar, Missouri 64078 is $81,528. The median household income for the surrounding county is $76,924 compared to the national median of $69,021. The median age of people living in Peculiar 64078 is 36.3 years.
Peculiar Weather
The average high temperature in July is 87.9 degrees, with an average low temperature in January of 19.6 degrees. The average rainfall is approximately 43 inches per year, with 15.2 inches of snow per year.










