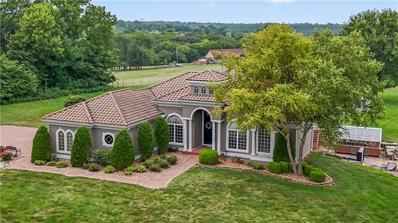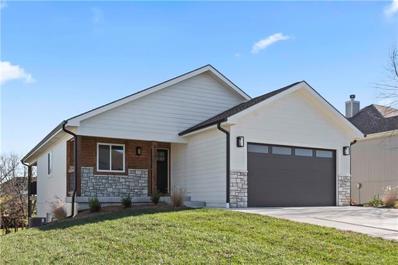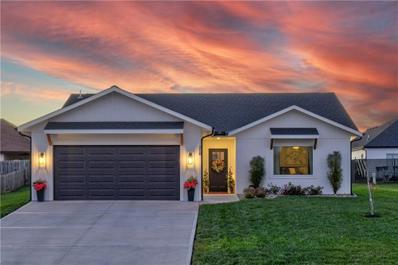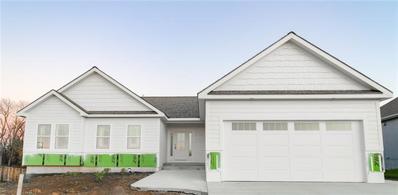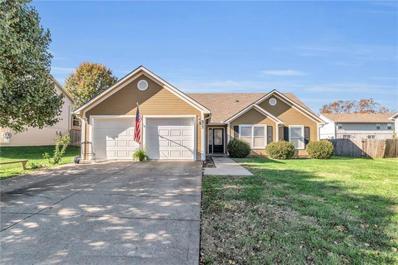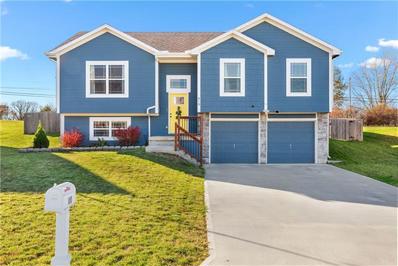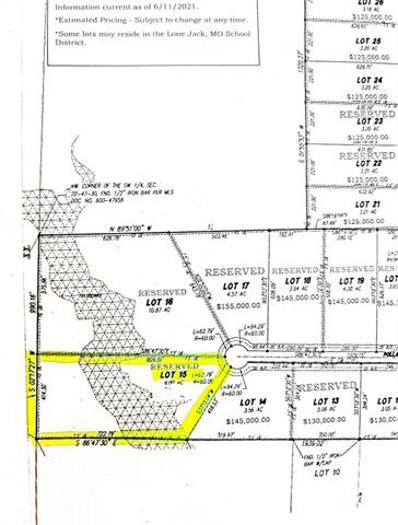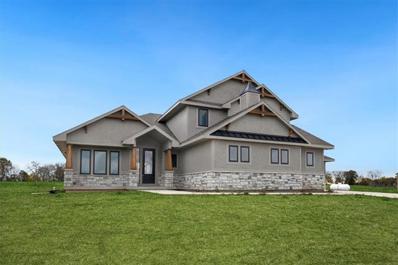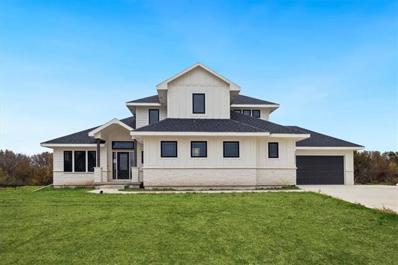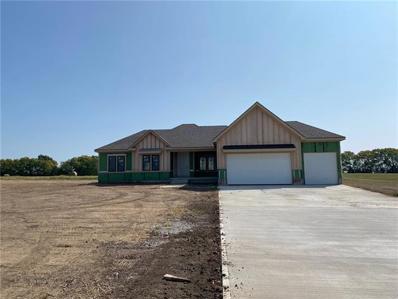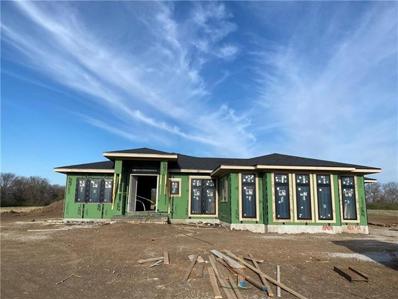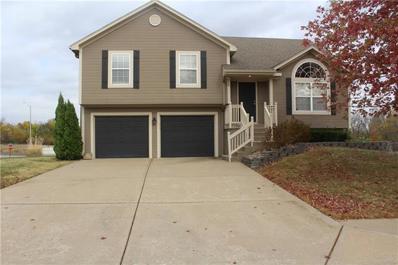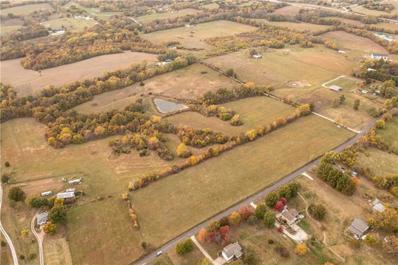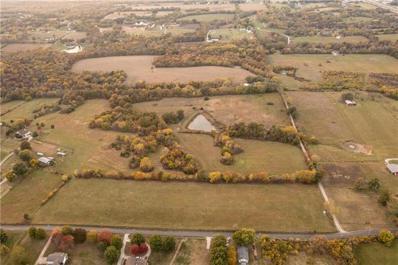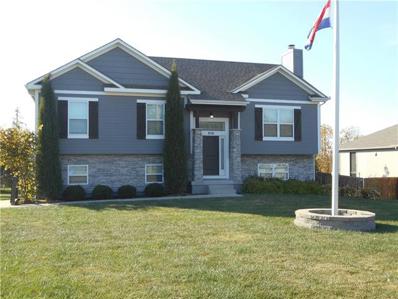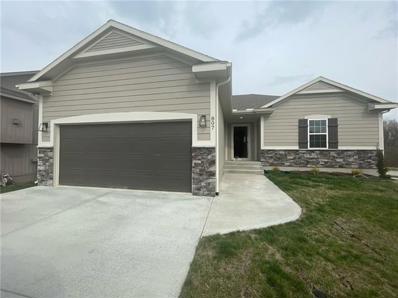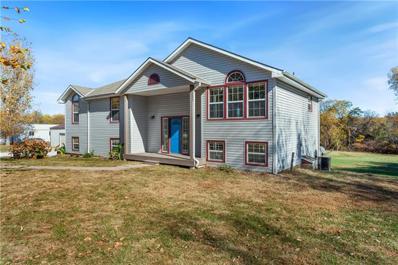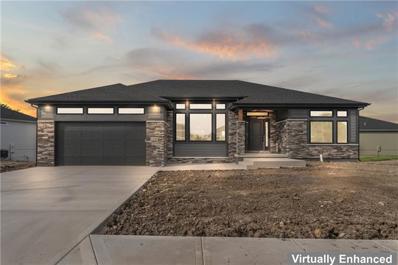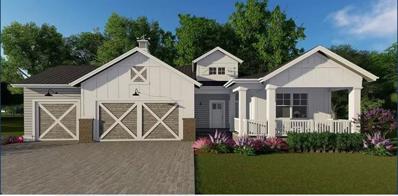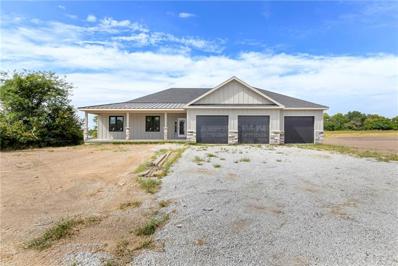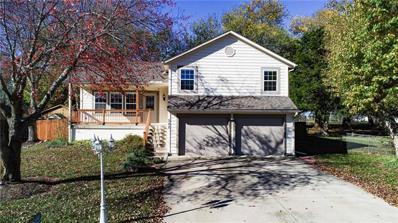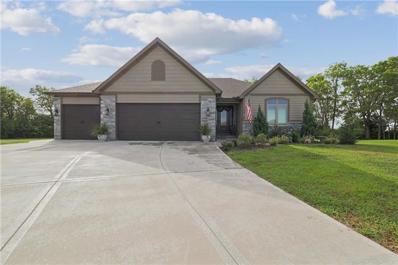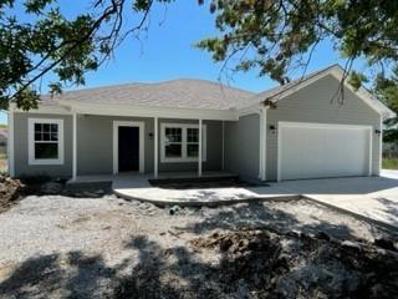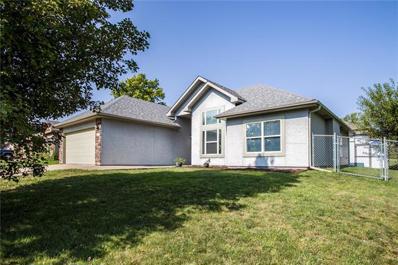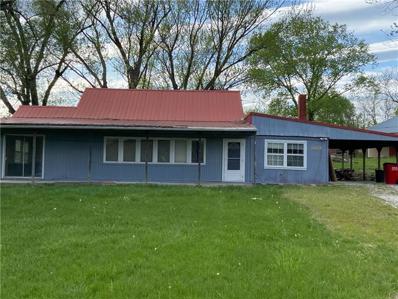Lone Jack MO Homes for Rent
The median home value in Lone Jack, MO is $379,300.
This is
higher than
the county median home value of $212,500.
The national median home value is $338,100.
The average price of homes sold in Lone Jack, MO is $379,300.
Approximately 84.31% of Lone Jack homes are owned,
compared to 15.69% rented, while
0% are vacant.
Lone Jack real estate listings include condos, townhomes, and single family homes for sale.
Commercial properties are also available.
If you see a property you’re interested in, contact a Lone Jack real estate agent to arrange a tour today!
$1,195,000
13208 S Ragsdale Road Lone Jack, MO 64070
- Type:
- Single Family
- Sq.Ft.:
- 4,690
- Status:
- NEW LISTING
- Beds:
- 4
- Lot size:
- 5 Acres
- Year built:
- 2005
- Baths:
- 5.00
- MLS#:
- 2521128
- Subdivision:
- Lone Ridge
ADDITIONAL INFORMATION
Luxury Tuscan Estate on 5 Acres with Saltwater Pool & Hangar. Discover the epitome of luxury and craftsmanship in this custom-built Tuscan 1.5-story reverse home, nestled on 5 picturesque acres in Lone Jack, MO. Designed for both elegance and practicality, this estate offers ample space for horses or livestock, blending rural charm with modern amenities. Step into the gourmet kitchen, featuring a massive granite island, custom maple cabinets, a walk-in pantry, and stunning travertine tile throughout. Venetian plaster walls and soaring 14 ft ceilings on the main level, with 12 ft ceilings in the basement, create a grand ambiance. The home is equipped with a whole-house water filtration system, geothermal heating and cooling, and water heaters designed for geothermal efficiency. Built to last, the property boasts 2x6 exterior walls and a 10-inch foundation, ensuring superior quality and energy efficiency. Outside, you'll find a nearly new saltwater pool, perfect for relaxation, and a 50x50 metal outbuilding/hangar with a 40' bi-fold door, ideal for aviation enthusiasts or extensive storage needs. Plantation shutters throughout and many other upgrades complete this extraordinary home, offering an unparalleled lifestyle of comfort and sophistication.
- Type:
- Single Family
- Sq.Ft.:
- 2,595
- Status:
- NEW LISTING
- Beds:
- 4
- Lot size:
- 0.22 Acres
- Year built:
- 2024
- Baths:
- 3.00
- MLS#:
- 2520857
- Subdivision:
- Whispering Hills Estates
ADDITIONAL INFORMATION
Welcome to 807 N Walnut Lane, Lone Jack, MO! Discover your dream home in this stunning new build, designed to impress with modern touches and thoughtful amenities. Featuring 4 spacious bedrooms, 3 full baths, and a 2-car garage, this home offers the perfect blend of comfort, style, and functionality. Step inside and be greeted by an open-concept layout that flows seamlessly from the living room to the dining area and a chef’s kitchen complete with a large quartz island and pantry. The upper level includes a covered deck off the dining room, creating the perfect spot for morning coffee, evening relaxation, or watching the wildlife. This home features a convenient main-level layout, with the primary bedroom suite and laundry room both thoughtfully located on this floor. The generously sized walk-in closets in the bedrooms provide ample storage space, ensuring everything has its place. Head downstairs to find a sprawling living space complete with a wet bar—perfect for hosting game nights, movie marathons, or entertaining friends and family. The walk-out basement leads to a covered patio, offering additional outdoor living space to enjoy Lone Jack’s serene surroundings. This home is not just a place to live—it’s a lifestyle upgrade. From its thoughtful design to its luxurious finishes, every detail has been crafted with you in mind. Don’t miss your chance to call 807 N Walnut Lane home! Schedule your showing today!
- Type:
- Single Family
- Sq.Ft.:
- 1,249
- Status:
- Active
- Beds:
- 3
- Lot size:
- 0.16 Acres
- Year built:
- 2022
- Baths:
- 2.00
- MLS#:
- 2519483
- Subdivision:
- Shiloh Estates
ADDITIONAL INFORMATION
Welcome to this beautifully maintained 2022-built 3-bedroom, 2-bathroom home in the desirable Shiloh Estates. With an open layout and soaring 14-foot vaulted ceilings in the living room and kitchen, this home offers an unmatched sense of space and elegance. The stunning floors throughout the main living areas create a warm, inviting atmosphere, perfectly complemented by the abundance of natural light that fills the home. The farmhouse-inspired kitchen is a true centerpiece, featuring luxurious quartz countertops, stainless steel appliances, a walk-in pantry, and a large island ideal for preparing meals and entertaining. The main bathroom includes a relaxing soaker tub, while the primary suite is designed for comfort, offering a custom tile shower with a built-in bench seat for added convenience and style. The carpeted bedrooms provide a cozy, restful retreat. The mudroom off the garage is thoughtfully equipped with a shoe bench, adding functionality and organization to your daily routine. Accessibility is a priority with 36-inch doorways, and the two-car garage is spacious and convenient. Built on an extra-thick concrete slab, this home offers an additional layer of security and durability. Currently adorned with festive Christmas décor, this home exudes warmth and holiday cheer, making it easy to imagine celebrating the season with loved ones. The backyard is professionally landscaped and generously sized, perfect for hosting gatherings or simply enjoying the outdoors. A covered patio adds a lovely touch, providing an ideal spot for relaxation year-round. Whether you're relaxing in the well-sized bedrooms, enjoying the open layout, or appreciating the beautifully decorated space, this home is ready to meet all your needs. Don't miss the opportunity to make this incredible property your own, just in time for the holidays! Welcome Home! Measurements are estimated, buyer to verify.
- Type:
- Single Family
- Sq.Ft.:
- 2,084
- Status:
- Active
- Beds:
- 3
- Lot size:
- 0.47 Acres
- Year built:
- 2024
- Baths:
- 3.00
- MLS#:
- 2520174
- Subdivision:
- Other
ADDITIONAL INFORMATION
The Coen Reverse by Nelson Eddy Construction is a must see on a premium .47 acre lot!! Open and airy floorplan with front staircase offers so much living space and fantastic accents including wall to ceiling stone fireplace, gorgeous mantel, primary bedroom and stairwell wall treatment. The open kitchen features with farm sink, fabulous wood stove hood and large island- the cook will love it!! 10x30 covered deck with stairs, upgraded plumbing fixtures, upgraded water heater and sink stub in the garage. Finished lower level features a Rec Room, 2 secondary bedrooms and full bath. Lots of surprise and delights in this plan… Home is at paint stage. Bedford Downs is the perfect setting – a quiet community in Lone Jack with a small town feel, fantastic schools and an easy highway access with a quick commute to Lee's Summit (7 minutes), Kansas City and Whiteman AFB. Minutes from Jackson County Blue & Gray Equestrian Park and you will appreciate the local amenities for fishing and kayaking at Lone Jack Lake, or riding your horse in 1700 acres of a county park. Come check out this quiet location that is just a short drive to Lee's Summit or Warrensburg off Highway 50. Taxes to be determined.
- Type:
- Single Family
- Sq.Ft.:
- 1,532
- Status:
- Active
- Beds:
- 3
- Lot size:
- 0.22 Acres
- Year built:
- 2006
- Baths:
- 2.00
- MLS#:
- 2519451
- Subdivision:
- Blue & Gray Estates
ADDITIONAL INFORMATION
MUST SEE TODAY!!! This amazing 3-bedroom, 2-bathroom ranch home is move-in ready and waiting for you! The open floor plan creates a spacious and inviting atmosphere, with vaulted ceilings and a cozy fireplace in the living room. The formal dining room is perfect for family meals or entertaining guests. The kitchen is a chef's dream, featuring an island for extra prep space and a walk-in pantry to keep everything organized. Step outside to a nice patio and enjoy the well-maintained yard. The property is Located in a convenient area close to schools and major highways, this home offers both comfort and practicality. The laundry is located right off the master bedroom. One level living at its finest. Don’t miss the chance to make it yours!
- Type:
- Single Family
- Sq.Ft.:
- 1,764
- Status:
- Active
- Beds:
- 4
- Lot size:
- 0.28 Acres
- Year built:
- 2019
- Baths:
- 3.00
- MLS#:
- 2519512
- Subdivision:
- Whispering Hills Estates
ADDITIONAL INFORMATION
The Search is over for an adorable 4 Bedroom/ 3 Bath home in Lone Jack. This is a newer home so all of the finishes and details are still very much on trend. Granite Counter Tops in the Kitchen with a gorgeous backsplash. It also features Stainless Steel Appliances. Laundry room is located on the same level as the bedrooms, and the Master has a great walk in closet. The finished lower level is big enough just about any level of entertaining you plan to do. Bonus on having that 4th bedroom on the lower level- this would also make a great home office with the light from the egress window.
- Type:
- Land
- Sq.Ft.:
- n/a
- Status:
- Active
- Beds:
- n/a
- Lot size:
- 8 Acres
- Baths:
- MLS#:
- 2518729
- Subdivision:
- Woodland Ranch
ADDITIONAL INFORMATION
For Sale: Beautiful 8-acre Wooded Lot with Creek! Escape to your private oasis with this stunning 8-acre wooded lot, nestled at the end of a peaceful cul-de-sac. This property offers a rare combination of natural beauty and convenience, with a charming creek running through it, providing the perfect backdrop for your dream home. Key Features:8 acres of beautiful, mature trees and serene surroundings Located near 50 Highway, offering quick and easy access to Lee's Summit, MO, and the Kansas City metro area Enjoy the privacy and tranquility of a quiet cul-de-sac. Bonus: Custom house plans are available. Whether you're looking to build your forever home or invest in a piece of land with unlimited potential, this property offers the perfect opportunity. The quiet, rural setting provides a peaceful retreat just minutes from shopping, dining, and entertainment in Lee’s Summit and the greater Kansas City area.
- Type:
- Single Family
- Sq.Ft.:
- 3,463
- Status:
- Active
- Beds:
- 5
- Lot size:
- 3.07 Acres
- Year built:
- 2022
- Baths:
- 5.00
- MLS#:
- 2518101
- Subdivision:
- Woodland Ranch
ADDITIONAL INFORMATION
This exquisite 1.5 story home offers a grand open floor plan with soaring ceilings and an impressive wall of windows that fill the space with natural light. Boasting 5 bedrooms and 4.5 bathrooms, this home is perfect for both entertaining and everyday living. The gourmet kitchen is a chef's delight, featuring sleek countertops and a convenient butler's pantry, ideal for hosting gatherings. The main floor primary suite is a true retreat, showcasing a spa-like bathroom complete with a double vanity, magnificent walk-in shower, indulgent soaker tub, and a large walk-in closet that connects directly to the laundry room for added convenience. A versatile flex room on the main floor can serve as a home office or a guest bedroom. Upstairs you'll find 2 additional bedrooms, 2 full bathrooms and a cozy loft area perfect for relaxation or play. The finished basement offers a fantastic rec area complete with a wet bar, plus a 5th bedroom. Located within the Lee's Summit School District.
- Type:
- Single Family
- Sq.Ft.:
- 3,520
- Status:
- Active
- Beds:
- 5
- Lot size:
- 3.17 Acres
- Year built:
- 2022
- Baths:
- 5.00
- MLS#:
- 2518096
- Subdivision:
- Woodland Ranch
ADDITIONAL INFORMATION
Discover your dream home in this breathtaking 1.5 -story home, perfectly situated on 3 acres. With 5 spacious bedrooms and 4.5 luxurious bathrooms, this home offers unparalleled combination of elegance and comfort. Step inside to a grand open floor plan accentuated by soaring wood-vaulted ceilings and abundance of floor-to-ceiling windows that fill the space with natural light. The chef's kitchen is a true highlight, featuring exquisite quartz countertops and convenient butler's pantry, perfect for entertaining guests. Enjoy seamless indoor-outdoor living on the covered deck, complete with a cozy fireplace, ideal for relaxing evenings or lively gatherings. A versatile flex room on the main floor provides the perfect space for a home office or guest bedroom, while the main floor primary suite serves as a private oasis. The spa-like primary bathroom boasts a double vanity, an enormous walk-in shower, a luxurious soaker tub, and a spacious walk-in closet with convenient access to the laundry room. Upstairs you'll find 3 additional bedrooms and 2 full bathrooms, ensuring ample space for guests. Finished basement features rec area with a wet bar, a 5th bedroom, full bathroom, and plenty of extra storage. Located just 20 minutes from the heart of Lee's summit, this home combines country living with city convenience.
- Type:
- Single Family
- Sq.Ft.:
- 2,802
- Status:
- Active
- Beds:
- 4
- Lot size:
- 3.07 Acres
- Year built:
- 2024
- Baths:
- 3.00
- MLS#:
- 2518093
- Subdivision:
- Woodland Ranch
ADDITIONAL INFORMATION
Elegantly designed ranch features a gorgeous kitchen with a large quartz island, walk in butler's pantry and dining area all overlooking the open great room with stone fireplace, hardwood floors, and soaring ceilings. Enjoy the outdoors on your covered deck with fireplace. Master bedroom on the main level boasts a large walk-in closet and spa like master bathroom with enormous tiled shower and elegant free-standing soaker style tub. Lower level features a recreation room, wet bar, 4th bedroom and full bath all situated on a 3 acre lot. Located within the Lee's Summit School District!
- Type:
- Single Family
- Sq.Ft.:
- 3,223
- Status:
- Active
- Beds:
- 4
- Lot size:
- 3.21 Acres
- Year built:
- 2024
- Baths:
- 5.00
- MLS#:
- 2518091
- Subdivision:
- Woodland Ranch
ADDITIONAL INFORMATION
This exceptional home blends luxury and comfort in every detail. Reverse story 1.5 features soaring ceilings, and open concept design that invites natural light throughout. The kitchen boasts quartz countertops, a gas cooktop, and ample cabinet and counter space, making it perfect for culinary adventures. Walk-in pantry enhances functionality, complete with a built-in coffee and wine bar, plus a convenient sink. The expansive primary suite is a true retreat, featuring a massive closet with thoughtful organization and direct access to the main level laundry room, equipped with a single vanity sink and a handy folding table. The lower level is ideal for entertaining, offering two spacious bedrooms and 1.5 baths. Enjoy leisurely gatherings in the rec room, which includes a wet bar, or take advantage of the walk-in pantry/game closet. Plus, there's plenty of additional storage space to keep everything organized.
- Type:
- Single Family
- Sq.Ft.:
- 1,656
- Status:
- Active
- Beds:
- 3
- Lot size:
- 0.48 Acres
- Year built:
- 2009
- Baths:
- 3.00
- MLS#:
- 2517471
- Subdivision:
- Bedford Downs
ADDITIONAL INFORMATION
Call this one Home for the Holidays! Beautiful 3 bedroom, 2 1/2 bath home on a HUGE corner lot! Spacious kitchen features granite countertops, stainless appliances and a walk-in pantry! Cozy fireplace in the living room makes cold winter nights enjoyable. Oversized primary bedroom with a walk-in closet and private ensuite bath including a tiled shower and a jacuzzi tub! Laundry room is conveniently located by the bedrooms. Finished walk out basement offers additional living room with surround sound speakers, perfect for watching the game or a movie! New deck and patio, including firepit, provides great outdoor living space to entertain friends and family! Great location and highway access, just minutes from Lee's Summit! Square footage, room sizes, and property tax are approximate. Buyer to verify.
- Type:
- Land
- Sq.Ft.:
- n/a
- Status:
- Active
- Beds:
- n/a
- Lot size:
- 11.74 Acres
- Baths:
- MLS#:
- 2517808
ADDITIONAL INFORMATION
Here’s a perfect and rare to find build site in Eastern Jackson County! This 11.74 +/- surveyed acre tract is located just east of Lone Jack with blacktop road frontage. Rural water and electricity are at the road and the location couldn’t be any more convenient as it sits a half mile off 50 Highway. Talk about a prime location! The first thing you will notice is the incredible curb appeal and welcoming feeling that this property has. It consists of a great mix of open pasture, wooded areas, and a creek drainage. The land features rolling topography and hidden fields with incredible views! You will have a tough time deciding which spot to build your dream home! Escape from the neighborhood life and have room to roam. Hunt and explore right out the back door. Enjoy amazing sunrises and sunsets. The possibilities are endless! Two additional tracts of land are available should you want more. Don’t miss out on this opportunity. Build sites with recreational opportunities this close to the city are hard to come by!
- Type:
- Land
- Sq.Ft.:
- n/a
- Status:
- Active
- Beds:
- n/a
- Lot size:
- 11.73 Acres
- Baths:
- MLS#:
- 2517806
ADDITIONAL INFORMATION
Here’s a perfect and rare to find build site in Eastern Jackson County! This 11.73 +/- surveyed acre tract is located just east of Lone Jack with blacktop road frontage. Rural water and electricity are at the road and the location couldn’t be any more convenient as it sits a half mile off 50 Highway. Talk about a prime location! The first thing you will notice is the incredible curb appeal and welcoming feeling that this property has. It consists of a great mix of open pasture, woods, and a stocked fishing pond. The land features rolling topography and hidden fields with incredible views! You will have a tough time deciding which spot to build your dream home! Escape from the neighborhood life and have room to roam. Fish, hunt, and explore right out the back door. Enjoy amazing sunrises and sunsets. The possibilities are endless! Two additional tracts of land are available should you want more. Don’t miss out on this opportunity. Build sites with recreational opportunities this close to the city are hard to come by!
$428,500
514 N Bynum Road Lone Jack, MO 64070
- Type:
- Single Family
- Sq.Ft.:
- 2,115
- Status:
- Active
- Beds:
- 3
- Lot size:
- 0.29 Acres
- Year built:
- 2016
- Baths:
- 3.00
- MLS#:
- 2516750
- Subdivision:
- Regal Estates
ADDITIONAL INFORMATION
Spectacular Home, Look QUICKLY! This home features 3 Bedrooms all on main level. Master has beautiful bath with separate tub, and shower. Living area open to kitchen has vaulted ceilings, updated lights and gas fireplace. Lower level has large family room (could be used as 4th bedroom) and a separate full bath with walk-out! All recently painted. Fully Fenced backyard with nice deck. House also has spacious 3 car garage, irrigation system. Recently installed SOLAR panels.
- Type:
- Single Family
- Sq.Ft.:
- 1,669
- Status:
- Active
- Beds:
- 3
- Lot size:
- 0.22 Acres
- Year built:
- 2022
- Baths:
- 3.00
- MLS#:
- 2516612
- Subdivision:
- Whispering Hills Estates
ADDITIONAL INFORMATION
Why go through the hassle of building when you can own this gem? This stunning 3-bedroom, 3-bath RANCH offers an expansive open-concept layout, and low maintenance living. The kitchen, dining, and living areas flow together—perfect for family gatherings or staying connected during every conversation. Step outside to enjoy peaceful evenings on the covered composite deck, complete with serene water views. The kitchen is a chef’s dream, featuring stainless steel appliances, luxury vinyl flooring, and custom cabinetry. Downstairs, the partially finished basement includes a full bedroom and bath, along with a vast unfinished space, ideal for storage or the opportunity to expand. Nestled in Whispering Hills Estates, you'll love the convenient highway access, proximity to the city, and being just a short distance from Lone Jack school.
- Type:
- Single Family
- Sq.Ft.:
- 2,524
- Status:
- Active
- Beds:
- 5
- Lot size:
- 1.5 Acres
- Year built:
- 1992
- Baths:
- 4.00
- MLS#:
- 2516206
- Subdivision:
- Gossett Meadows
ADDITIONAL INFORMATION
Rare available small acreage home on blacktop and with an awesome 32x28 workshop garage! This spacious 5 bedroom home has 3 bedrooms 2 baths on the main level and 2 bedrooms 1 1/2 baths on the walk out lower level with a nice second lower level living room and it's own kitchen space. This lower level space is a great 2 bedroom second living area for guests or those teenagers or parents that "need their privacy!" The open main level has a nice size kitchen and spacious living room with access to the covered screened in back deck space to watch the countryside and wildlife, sipping your coffee on those early mornings or after work chill times! The awesome and large outbuilding has concrete floors, lots of power that the Seller says is 3-phase electric and a working wood stove to keep your shop warm for those winter projects! If you're wanting to be out from the city, this is a must to see!
- Type:
- Single Family
- Sq.Ft.:
- 1,694
- Status:
- Active
- Beds:
- 3
- Lot size:
- 0.25 Acres
- Year built:
- 2024
- Baths:
- 2.00
- MLS#:
- 2515802
- Subdivision:
- Bedford Downs
ADDITIONAL INFORMATION
Mid December completion! Super shape ranch home in Bedford Downs! The exterior has black windows accented with transom windows on the top including above the garage that will set this home apart. Black shingles and black gutters will accent the gray & black stone on the front of the home. As you walk into the 18 x 14 living room with 11 foot ceilings, it opens to the kitchen and dining room with lots of windows across the back. The kitchen features tall custom cabinets, a walk-in pantry, and a nice sized kitchen island including bar stool seating. The dining room off the kitchen has a sliding glass door that opens to a covered deck. The bedrooms are separated with the master on one side and the secondary bedrooms on the other side. The master is laid out well and includes a vaulted ceiling with 4 can lights and ceiling fan. The master bath is tiled and has double vanities plus a tiled shower with a swinging glass shower door. The secondary bedrooms are nice sized, both with ceilings fans and a full bath in-between. The daylight lower level is ready to finish and is stubbed for a full bath. There is still time to pick out a lot of the finishes as of 10-18-24. We have other lots and floor plans available in Bedford Downs. Pictures are of a home we just finished.
- Type:
- Single Family
- Sq.Ft.:
- 1,600
- Status:
- Active
- Beds:
- 3
- Lot size:
- 0.26 Acres
- Year built:
- 2024
- Baths:
- 2.00
- MLS#:
- 2515782
- Subdivision:
- Bedford Downs
ADDITIONAL INFORMATION
Welcome to this charming custom country craftsman-style home by Corwood Homes, LLC. You'll fall in love with the spacious covered double front porch that stretches across the entire front of the house, giving it a unique flair compared to traditional homes. Step inside through the French double doors to find hardwood floors that lead you into the open living room, kitchen, and dining area—all with the same warm flooring. The living room features 10-foot ceilings and flows right into the kitchen and dining room, making it perfect for gatherings. The kitchen is a dream, with a big center island for barstool seating, a built-in pantry, and plenty of cabinet and counter space. The dining room is bright and airy, thanks to lots of windows. A sliding glass door from the dining area opens up to a 12 x 12 covered deck, complete with recessed lighting and a ceiling fan. The deck is easy to maintain with its Trex-like composite flooring and sleek black aluminum railing. The master ensuite is complete with a vaulted ceiling, recessed lights, and a ceiling fan. The bathroom has a double vanity and a roomy tiled walk-in shower with a swinging glass door, plus a huge walk-in closet. There are also two good-sized secondary bedrooms, both with ceiling fans and lots of closet space. The main floor laundry room is conveniently located off the kitchen and also has hardwood floors. As of 11/21/2024, the home is in trim stage, so you still have the chance to choose your favorite finishes
- Type:
- Single Family
- Sq.Ft.:
- 3,745
- Status:
- Active
- Beds:
- 5
- Lot size:
- 3.21 Acres
- Baths:
- 3.00
- MLS#:
- 2511256
- Subdivision:
- Woodland Ranch
ADDITIONAL INFORMATION
This house is a must see!!! Beautiful spacious home features vaulted ceiling in living room with stone fireplace, huge open kitchen with quartz island and countertops, large walk in pantry. This house has 5 bedrooms and front office has closet as well option for 6th bedroom, 3 Full baths. Huge laundry room by master bedroom, Master has large soaker tub, double vanities, large shower, and huge walk in closet. Downstairs has 3 bedrooms, full bathroom, rec room, and wet bar. Covered patio for entertaining on beautiful 3 acre lot! Oversized tandem garage with pull through garage door.
$309,900
302 Park Lane Lone Jack, MO 64070
- Type:
- Single Family
- Sq.Ft.:
- 2,112
- Status:
- Active
- Beds:
- 3
- Lot size:
- 0.22 Acres
- Year built:
- 1997
- Baths:
- 3.00
- MLS#:
- 2507673
- Subdivision:
- Blue & Gray Estates
ADDITIONAL INFORMATION
Well maintained home with gorgeous fenced in backyard, large, quality built 13x11 storage shed in back with attic storage, private 18x11 deck plus 22x11 patio off family room, newer roof plus oversized gutters, some kitchen appliances are newer plus refrigerator stays with home, large master bedroom w/walk-in closet, so much living space with living room, family room in lower level plus rec room with wet bar area in basement & half bath, painted cabinetry in kitchen with pantry plus epoxied countertops and backsplash give a great updated look, enjoy the sunrise on a covered front porch and sunsets with a tree-lined backyard, sellers offering a 14 month home warranty.
- Type:
- Single Family
- Sq.Ft.:
- 3,900
- Status:
- Active
- Beds:
- 3
- Lot size:
- 0.87 Acres
- Year built:
- 2022
- Baths:
- 3.00
- MLS#:
- 2503492
- Subdivision:
- Bedford Downs
ADDITIONAL INFORMATION
Discover luxury living in this meticulously upgraded home featuring custom touches throughout. Seller dropped the price by $80,000- Take a look at the top-of-the-line appliances, a convenient pot filler, and elegant gold accents adorn the gourmet kitchen with a stunning Swiss insert backsplash. A spacious walk-in pantry complements the open floor plan, centered around a grand stone fireplace in the living room. The master suite offers a lavish walk-in shower with rain and multi-shower heads, alongside a custom-built walk-in closet with gold accents. The finished basement offers a large theater room, a wet bar with full-size dishwasher, and a sprawling playroom. A third bedroom with ample storage completes this level. Outside, enjoy an oversized 3-car garage with a tandem space, situated on a great lot with tree-lined views and backing to green space. Great Lone Jack schools- fantastic lot too!
- Type:
- Single Family
- Sq.Ft.:
- 1,400
- Status:
- Active
- Beds:
- 3
- Lot size:
- 0.17 Acres
- Year built:
- 2024
- Baths:
- 2.00
- MLS#:
- 2501991
- Subdivision:
- Shiloh Estates
ADDITIONAL INFORMATION
Spacious new home. High ceilings, main floor laundry, granite countertops, elegant trim package, DBL master vanities, spacious walk-in closet, All bedrooms on the opposite side of home from master for ultimate privacy. $280 tax is lot only, home has not been assessed. Home under construction, estimate completion: Aug 30th.
- Type:
- Single Family
- Sq.Ft.:
- 1,373
- Status:
- Active
- Beds:
- 3
- Lot size:
- 0.17 Acres
- Year built:
- 2008
- Baths:
- 2.00
- MLS#:
- 2499890
- Subdivision:
- Shiloh Estates
ADDITIONAL INFORMATION
Price Reduced!!!Step into this charming ranch-style residence and be greeted by a spacious living room adorned with vaulted ceilings and plush, lush carpeting, perfectly complemented by neutral-toned walls. This inviting one-level home boasts three generously-sized bedrooms and two well-appointed bathrooms, ensuring comfortable living for all. Located in a prime spot just off 50 Hwy, this gem offers the perfect blend of convenience and tranquility. Imagine a lifestyle free from the constraints of an HOA, allowing you the freedom to personalize your home to your heart's content. Don't miss out on the opportunity to make this beautiful house your forever home. Roof is only 5 years old,AC & Furnace are 2yrs old and Hot Water Heater 3 yrs old.All information deemed reliable, but not guaranteed. Square footage, acreage, and taxes are approximate and buyer and buyer's agent to verify.
- Type:
- Single Family
- Sq.Ft.:
- 2,112
- Status:
- Active
- Beds:
- 2
- Lot size:
- 1.91 Acres
- Year built:
- 1940
- Baths:
- 2.00
- MLS#:
- 2495885
- Subdivision:
- Other
ADDITIONAL INFORMATION
A diamond in the rough! 2 bedroom, 2 bath home needs some finishing touches but being sold as is. Barn is plumbed for a full bathroom and has a car lift as well! Barn has water & electric. Very private shy 2 acre lot with creek, pasture & fencing for livestock. If country living is what you desire, this property is it!
  |
| Listings courtesy of Heartland MLS as distributed by MLS GRID. Based on information submitted to the MLS GRID as of {{last updated}}. All data is obtained from various sources and may not have been verified by broker or MLS GRID. Supplied Open House Information is subject to change without notice. All information should be independently reviewed and verified for accuracy. Properties may or may not be listed by the office/agent presenting the information. Properties displayed may be listed or sold by various participants in the MLS. The information displayed on this page is confidential, proprietary, and copyrighted information of Heartland Multiple Listing Service, Inc. (Heartland MLS). Copyright 2024, Heartland Multiple Listing Service, Inc. Heartland MLS and this broker do not make any warranty or representation concerning the timeliness or accuracy of the information displayed herein. In consideration for the receipt of the information on this page, the recipient agrees to use the information solely for the private non-commercial purpose of identifying a property in which the recipient has a good faith interest in acquiring. The properties displayed on this website may not be all of the properties in the Heartland MLS database compilation, or all of the properties listed with other brokers participating in the Heartland MLS IDX program. Detailed information about the properties displayed on this website includes the name of the listing company. Heartland MLS Terms of Use |
