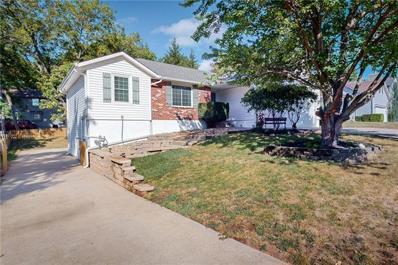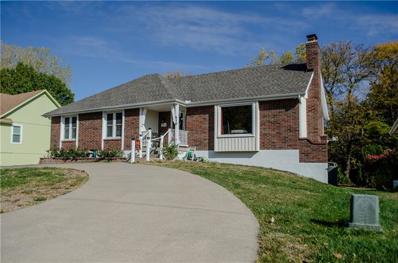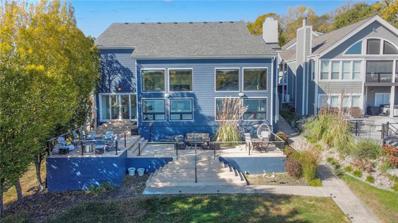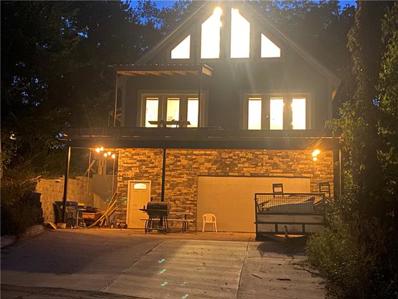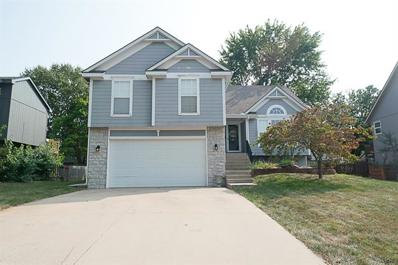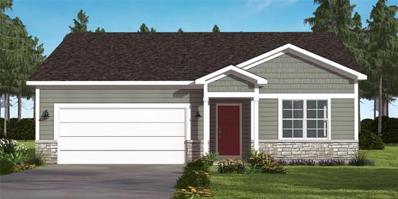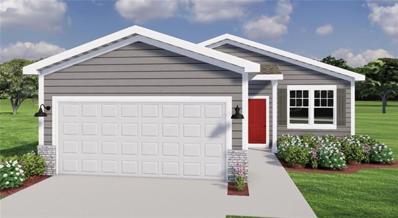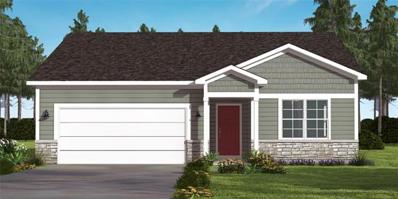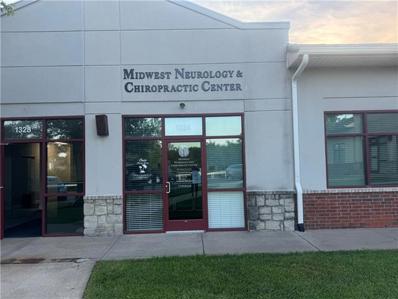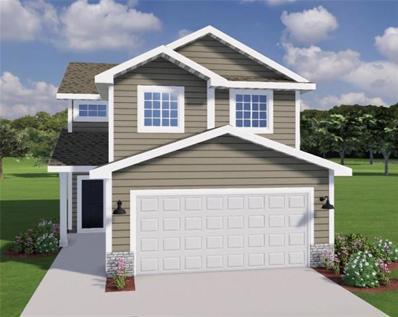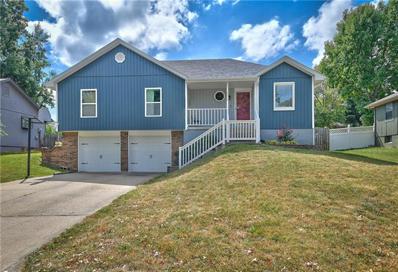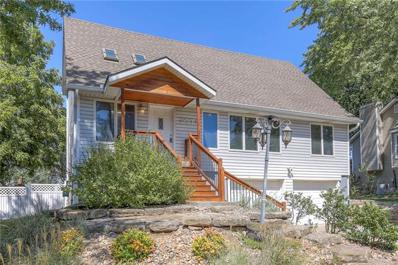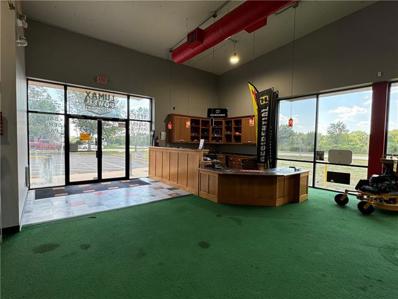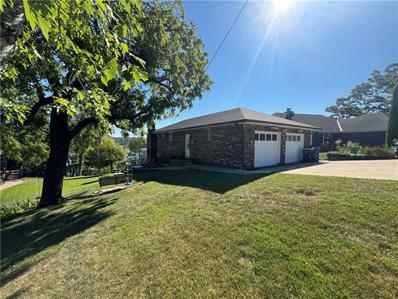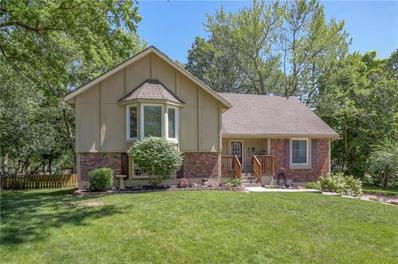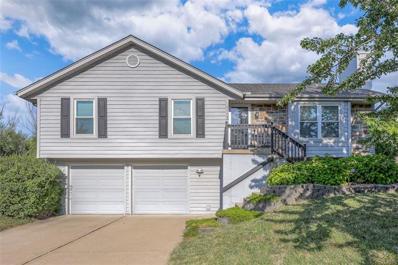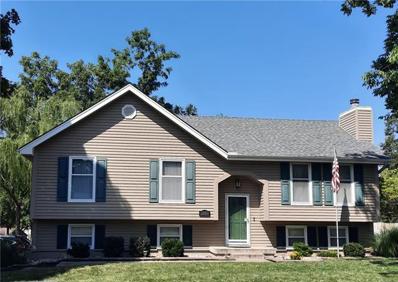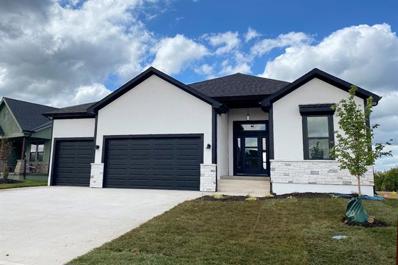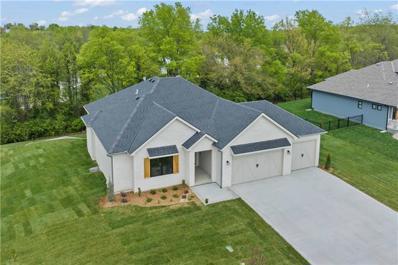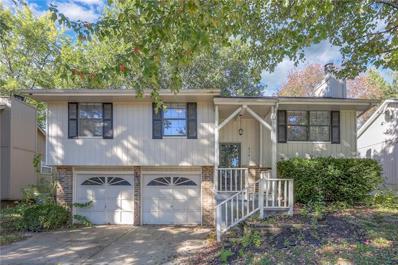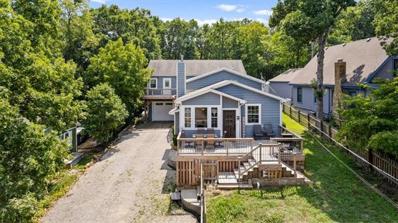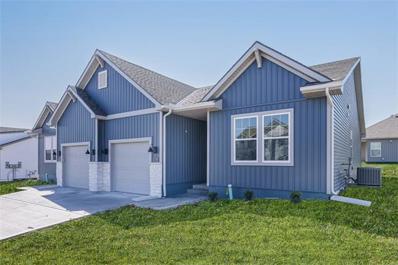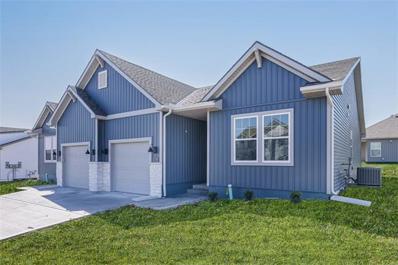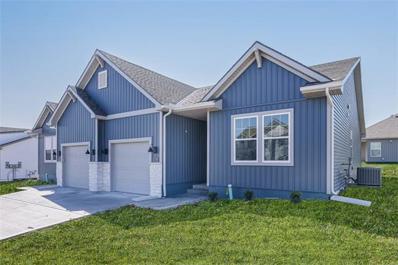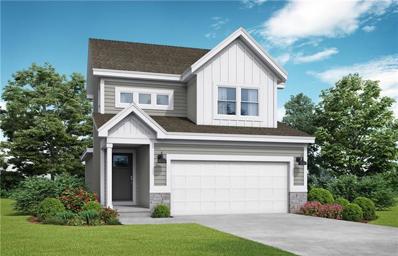Lees Summit MO Homes for Rent
- Type:
- Single Family
- Sq.Ft.:
- 2,005
- Status:
- Active
- Beds:
- 4
- Lot size:
- 0.2 Acres
- Year built:
- 1992
- Baths:
- 3.00
- MLS#:
- 2510403
- Subdivision:
- Amber Hills
ADDITIONAL INFORMATION
Back on Market! This 4 bedroom/3 full bath true ranch home with a 4 car garage and walk out basement is ready to move in! When you walk into the house you enter the main floor into the living room, that leads to the Eat in kitchen then out the back door to an extra large deck off with stairs to the fenced back yard. In addition, there are 3 bedrooms and 2 full bath, the laundry is in the 3rd bedroom closet. The lower level is a bedroom currently with a extra large cedar closet, this could also be a 2nd living room. This walks out to the back yard. There is a 20 x 20 - 2 car garage you can get to from the main level, then around back is the 25 x 25 - 2 car garage. YES this home has a 4 car garage!! Newer windows.
- Type:
- Single Family
- Sq.Ft.:
- 2,130
- Status:
- Active
- Beds:
- 3
- Lot size:
- 0.21 Acres
- Year built:
- 1987
- Baths:
- 3.00
- MLS#:
- 2510281
- Subdivision:
- Summit Station
ADDITIONAL INFORMATION
Charming 3-bed, 3-bath raised ranch in desirable Lee's Summit with a brand new roof! This spacious home features a finished walkout basement with a 4th non-conforming bedroom, perfect for extra space or a home office. Enjoy outdoor living on the huge deck overlooking the large backyard. The circle driveway wraps around to the back, where you’ll find carport space under the deck. The oversized 2-car garage offers plenty of room for vehicles and storage. Plus, the home includes a water softener and a regularly maintained HVAC system by AB May. Don’t miss this versatile gem in a great location!
$2,140,000
70 M Street Lake Lotawana, MO 64086
- Type:
- Single Family
- Sq.Ft.:
- 5,019
- Status:
- Active
- Beds:
- 5
- Lot size:
- 0.33 Acres
- Year built:
- 1989
- Baths:
- 5.00
- MLS#:
- 2510100
- Subdivision:
- Lake Lotawana
ADDITIONAL INFORMATION
Welcome to 70 M, a premier lakefront property in the highly sought-after Lake Lotawana community. This exceptional home offers breathtaking panoramic views of the lake, complemented by a private dock perfect for boating, fishing, and waterside relaxation. The residence features a spacious open-concept layout with elegant finishes, a gourmet kitchen, and expansive windows that flood the home with natural light. The outdoor living spaces, including multiple decks and patios, are ideal for entertaining or simply enjoying the tranquility of lakeside living. Whether you’re seeking a weekend retreat or a year-round residence, 70 Lakeshore is a rare opportunity to experience luxury and serenity at Lake Lotawana.
- Type:
- Single Family
- Sq.Ft.:
- n/a
- Status:
- Active
- Beds:
- 3
- Year built:
- 2019
- Baths:
- 4.00
- MLS#:
- 2509723
- Subdivision:
- Lake Lotawana
ADDITIONAL INFORMATION
PRICE REDUCTION!!! Enjoy lake views, seasonal sunsets and sunrises. This is the perfect getaway! Bring your tool belt. House still has many projects that need finishing. Home has been a dream of Sellers to finish but life and health has got in the way! This property was in the process of being finished and seller stopped and said sell! Opportunity knocks! Bring your tools and your dreams. Call agent for any details. Seller looking at all offers! Motivated Sellers! Selling AS-IS!
- Type:
- Single Family
- Sq.Ft.:
- 2,438
- Status:
- Active
- Beds:
- 4
- Lot size:
- 0.19 Acres
- Year built:
- 2000
- Baths:
- 4.00
- MLS#:
- 2508957
- Subdivision:
- Carriage Point
ADDITIONAL INFORMATION
Location, location, location. Minutes from Richardson elementary school & playground paradise...watch the fireworks from Legacy Park in your own backyard. Nice 4 bed/4 bath Atrium split with open floor plan, Kitchen has large center island, raised breakfast bar, & hardwoods,! Oversized master bedroom w/ fabulous bathroom, double vanity, walk-in closet & jacuzzi tub. Convenient laundry room on bedroom level for easy access. Cozy living room with fireplace, walks out to nice sized patio with fenced backyard. Basement is finished with 4th bedroom, large storage room, office, and half bath (not 100% complete) and stubbed for a shower. 8 foot garage doors to accommodate large vehicles. Don't forget to check out the super cute Koi pond as you walk up the sidewalk to front door. Roof and gutters 2 years, ac 5 years! All information is deemed reliable but not guaranteed square footage, schools, and taxes are approximate and need to be verified by buyers agent and/or buyer.
- Type:
- Single Family
- Sq.Ft.:
- 1,636
- Status:
- Active
- Beds:
- 3
- Lot size:
- 0.13 Acres
- Year built:
- 2024
- Baths:
- 2.00
- MLS#:
- 2508906
- Subdivision:
- Woodlawn Estates
ADDITIONAL INFORMATION
Welcome to the Magnolia by Ashlar Homes, LLC, a beautifully designed 3-bedroom, 2-bath home that perfectly balances comfort and modern living. Step into the heart of the home where you'll find an open-concept kitchen featuring quartz countertops and a stylish tile backsplash, island and large walk in pantry, complemented by luxury vinyl plank (LVP) flooring that flows seamlessly through the kitchen, dining area, great room, and hallways. The inviting primary suite offers a tranquil retreat with a luxurious shower with glass doors. The home’s stone-accented front elevation adds impressive curb appeal, showcasing its timeless design. Located in a vibrant community, residents enjoy access to fantastic amenities, including a swimming pool, playground, fire pit, and pickleball court. For outdoor enthusiasts, the community also boasts a grass-seating amphitheater and a fishing pond, making this the perfect place to call home. Photos of another like model, colors and finishes may vary.
- Type:
- Single Family
- Sq.Ft.:
- 1,350
- Status:
- Active
- Beds:
- 3
- Lot size:
- 0.13 Acres
- Baths:
- 2.00
- MLS#:
- 2508905
- Subdivision:
- Woodlawn Estates
ADDITIONAL INFORMATION
The Aspen by Ashlar Homes is a beautifully designed 3-bedroom, 2-bath home that offers both style and functionality. The modern kitchen features elegant quartz countertops, a sleek tile backsplash, a spacious island, stainless steel appliances, and a convenient pantry, perfect for cooking and entertaining. The great room, kitchen, dining area, and halls boast luxurious LVP flooring, adding a seamless flow to the main living spaces. The primary suite offers a retreat-like experience with a glass-door shower and a large walk-in closet for all your storage needs. The home’s exterior showcases attractive stone accents and a covered deck. Located in a vibrant community, you’ll have access to top-notch amenities such as a swimming pool, playground, fire pit, grass-seated amphitheater, and a fishing pond, providing endless opportunities for relaxation and recreation. Photos of another model home, colors, and finishes may vary.
- Type:
- Single Family
- Sq.Ft.:
- 1,636
- Status:
- Active
- Beds:
- 3
- Lot size:
- 0.13 Acres
- Year built:
- 2024
- Baths:
- 2.00
- MLS#:
- 2508904
- Subdivision:
- Woodlawn Estates
ADDITIONAL INFORMATION
Welcome to the Magnolia floor plan, a beautifully designed 3-bedroom, 2-bath home that perfectly balances comfort and modern living. Step into the heart of the home where you'll find an open-concept kitchen featuring quartz countertops and a stylish tile backsplash, complemented by luxury vinyl plank (LVP) flooring that flows seamlessly through the kitchen, dining area, great room, and hallways. The inviting primary suite offers a tranquil retreat with a luxurious shower with glass doors and, large walk-in closet providing both style and function. The home’s stone-accented front elevation adds impressive curb appeal, showcasing its timeless design. Located in a vibrant up-and-coming community, residents enjoy access to fantastic amenities, including a swimming pool, playground, fire pit, and pickleball court. For outdoor enthusiasts, the community also boasts a grass-seating amphitheater and a fishing pond, making this the perfect place to call home.
- Type:
- Office
- Sq.Ft.:
- n/a
- Status:
- Active
- Beds:
- n/a
- Year built:
- 2005
- Baths:
- MLS#:
- 2508884
ADDITIONAL INFORMATION
Excellent condition office condo. Nice waiting room with plenty of seating. Office reception area is spacious. Two rooms are currently being used as massage therapist rooms. There are 4 additional treatment rooms. An office and/or lab is located in this unit as well. There is a kitchen in the back which has a sink and a stackable washer dryer. One bathroom has a shower and other bathroom has a baby changing station. Everything is move in ready. It would make an excellent medical office, but also could be used for any type of business office situation.
- Type:
- Single Family
- Sq.Ft.:
- 1,485
- Status:
- Active
- Beds:
- 3
- Lot size:
- 0.13 Acres
- Baths:
- 3.00
- MLS#:
- 2508808
- Subdivision:
- Woodlawn Estates
ADDITIONAL INFORMATION
Welcome to the Cedar by Ashlar Homes. This new residence boasts 3 bedrooms, 2.5 baths, and a spacious open loft area. The main floor has a half bath, Great room with large windows for natural light, the kitchen offers an island, and dining area, a generous walk-in pantry, and a seamless transition to outdoor living through a sliding glass door leading to your private patio. Ascending to the second level, you'll be greeted by a sanctuary of relaxation. The luxurious 14x14 master bedroom beckons, complete with a walk-in closet and primary bathroom featuring a sleek walk-in shower enclosed with a sliding glass door. For convenience, the laundry room is located at the bedroom level. The allure of this home extends beyond its walls. Nestled within the Woodlawn Estates community, you'll enjoy resort-style amenities that elevate your everyday living. From lazy afternoons by the gorgeous pool to lively games on the pickleball court, there's something for everyone with a playground, outdoor fire pit, and fishing pond adventure awaits right at your doorstep. Don't miss out on the opportunity to make the Cedar your new home. Photos are from a previous model - colors and features may vary.)
- Type:
- Single Family
- Sq.Ft.:
- 1,699
- Status:
- Active
- Beds:
- 3
- Lot size:
- 0.19 Acres
- Year built:
- 1988
- Baths:
- 3.00
- MLS#:
- 2508420
- Subdivision:
- Sunnybrook
ADDITIONAL INFORMATION
Beautifully Updated and Meticulously Maintained Raised Ranch in Sunnybrook. This Charming Home has many upgrades that make it SO EASY TO LOVE. The first thing you’ll notice as you drive up is the New Siding, Garage Doors and Porch Railing. Step inside to enjoy the Spacious Living Room featuring Vaulted Ceilings and a Cozy Fireplace. The home has all new Engineered Hardwood Flooring and Paint Throughout. A Cozy Dining Room and Eat-In Kitchen offer great entertaining options. Stylish Finishes include New Butcher Block Counters, a New Sink and Tile Backsplash. A Full Bath, which includes the Main Floor Laundry is in the hall. The Spacious Primary Bedroom has its own Full Bathroom. Downstairs you’ll find a Finished Living Area, a 4th Non-Conforming Bedroom, a 1/2 Bath and a space for An Office. The Fully Fenced Backyard is A Great Size to enjoy many different activities and Features a Maintenance-Free Composit Deck. Enjoy Peace Of Mind knowing you have a New HVAC from 2023. Great Location near Legacy Park, with easy highway access near Todd George Parkway and Scruggs. It won’t last long! Come take a look.
- Type:
- Single Family
- Sq.Ft.:
- 2,230
- Status:
- Active
- Beds:
- 3
- Lot size:
- 0.21 Acres
- Year built:
- 1987
- Baths:
- 4.00
- MLS#:
- 2507191
- Subdivision:
- Brandywine
ADDITIONAL INFORMATION
This custom built one owner home is located in a sought after neighborhood that is close to hwy. access, restaurants, shopping, an w/in walking distance of McKee Park Trail & minutes from Legacy Park & Lake Jacomo. Some features include a main floor laundry an main-level master bedroom w/walk-in closet an en-suite, custom-built cabinets, nice size bedrooms all with lots of closet space, loft area & bonus room upstairs, central vacuum, etc. etc. This home was solidly built & designed with energy efficiency in mind. The home has Andersen windows & skylights; a back north-facing elevation w/minimal windows & doors to reduce thermal loss; south-facing front elevation windows & soffit designed to reduce thermal load in summer & increase in winter; and 2x6 exterior stud walls w/vapor barrier & insulated vinyl siding give R-21 insulation value. The basement area has a 1/2 bath & a play area under the stairway & family room that is finished off except the floors that are ready for you to pick your favorite flooring & complete. Come & relax in your fenced in back yard with play set, patio for relaxing & enjoying, & a big 15 x 8 maintenance free vinyl storage shed for all your equipment & toys. This home is definitely move in ready! Schedule your appt. to see today & you'll be glad you did...
- Type:
- Other
- Sq.Ft.:
- n/a
- Status:
- Active
- Beds:
- n/a
- Lot size:
- 1.42 Acres
- Year built:
- 1999
- Baths:
- MLS#:
- 2508186
ADDITIONAL INFORMATION
6,000sf Mixed use Retail/ Warehouse Steel Building in high traffic area of Lee's Summit. Open floor plan could be used for a variety of business purposes. Currently a Lawn Power Equipment Store. Zoned commercial CP-2 with great visibility from 291 Hwy. Complete Building Interior finished off in 2006. Property has 3 offices, 2 restrooms: Men's with 1 urinal, 1 stall, sink, mop sink and shower. Women's has 2 stalls, dressing room, double vanity and shower. 3-5 storage rooms and a mop room with mechanicals. Upstairs mezzanine 700sf over looks main open area. New HVAC unit 2019. Overhead bay door 12 ft. Back lot fenced in with 6ft vinyl privacy picket fencing. Vacant lot behind property also included in purchase. Won't last long.
$700,000
30 M Street Lake Lotawana, MO 64086
- Type:
- Single Family
- Sq.Ft.:
- 1,934
- Status:
- Active
- Beds:
- 3
- Lot size:
- 0.18 Acres
- Year built:
- 1979
- Baths:
- 2.00
- MLS#:
- 2508128
- Subdivision:
- Lake Lotawana
ADDITIONAL INFORMATION
MUST SEE LAKE FRONT PROPERTY! Stop the car and get out to see this Lotawana cottage located on the main channel! This charming lakefront retreat offers 3 bedrooms 2 bathroom with serene lake views that gets you enjoying the lake life immediately. Grand Fathered in Boat House, Speed Boat comes with purchase of home. Open living and kitchen design provides a great use of space and functionality. A covered single well dock is in deep water along with a shore station for your lake toys. Second dock attached to shore. Sits on 1 1/2 lots, plenty of room for expansion! Don't let this cute brick home slip away! Boat and contents included in sale.
- Type:
- Single Family
- Sq.Ft.:
- 2,946
- Status:
- Active
- Beds:
- 4
- Lot size:
- 0.31 Acres
- Year built:
- 1977
- Baths:
- 3.00
- MLS#:
- 2507714
- Subdivision:
- Oak Tree Farms
ADDITIONAL INFORMATION
Spacious home, nestled on a large, fenced cul-de-sac lot! NEW furnace! Fresh interior paint! Welcoming great room, featuring a cozy brick fireplace, built-ins, and vaulted ceiling! The great room is perfect for both relaxing evenings and entertaining guests. The kitchen, which boasts an abundance of cabinets, stainless steel appliances, and a layout that seamlessly flows to the outdoor deck - great for summer BBQs! Retreat to the primary bedroom, complete with a private bathroom. The finished basement offers additional living space with a bar area, perfect for watching the big game! Step outside to enjoy the large fenced backyard, deck, patio, and fire pit! Enjoy summers at the neighborhood pool! Located close to shops and restaurants! Welcome Home! Taxes and SqFt per county record. Room sizes approx. No preferences or limitations or discrimination because of any of the protected classes under Fair Housing.
- Type:
- Single Family
- Sq.Ft.:
- 1,934
- Status:
- Active
- Beds:
- 3
- Lot size:
- 0.22 Acres
- Year built:
- 1996
- Baths:
- 2.00
- MLS#:
- 2507317
- Subdivision:
- Maple Tree
ADDITIONAL INFORMATION
Well maintained and move-in ready raised ranch in Lee’s Summit. Open floor plan with living room with vaulted ceilings and fireplace. Update kitchen with painted cabinets, new flooring, and stainless-steel appliances all which are staying with home. Owners’ suite with vaulted ceiling and private bathroom with shower. Two additional bedrooms on the main level all with ceiling fans in every bedroom. Finished lower level that makes great family room. Relax on deck and large backyard with privacy fence. Low exterior maintenance with vinyl siding. Flat level driveway with extra deep garage. Great location near highways, shops, restaurants, schools, and more.
- Type:
- Single Family
- Sq.Ft.:
- 1,400
- Status:
- Active
- Beds:
- 3
- Lot size:
- 0.22 Acres
- Year built:
- 1989
- Baths:
- 2.00
- MLS#:
- 2507444
- Subdivision:
- Knoll Brook North
ADDITIONAL INFORMATION
Well cared for home on beautiful large corner lot. Landscaped with in ground sprinkler system has 17 stations. New HVAC and water heater as of August 2024 with a 5 year warranty to new owner. Roof is only 7 years old. Ceramic tile in entries and bathroom flooring. Double pane tilt-in windows. Storage shed in the big backyard. Move in condition...hurry won't last.
- Type:
- Single Family
- Sq.Ft.:
- 2,629
- Status:
- Active
- Beds:
- 4
- Lot size:
- 0.19 Acres
- Baths:
- 3.00
- MLS#:
- 2506671
- Subdivision:
- Foxberry Estates
ADDITIONAL INFORMATION
Featured in the Fall Parade of Homes 2024!!!! Stunning reverse by RC McAtee Construction ! Nice, open floorplan as you enter into the family room. See-through fireplace extends into a dining area, which provides access to a rear deck with awesome pond views! Luxury vinyl plank flooring extends entry, Great Room, and kitchen! The kitchen has expansive custom cabinets and a walk-in pantry. Main level Master Suite with private bath and walk-in closet. Convenient laundry room off the master. 2nd bedroom and full bath on the main level. Downstairs you will find an additional living room with built-in bar! 2 spacious bedrooms and 3rd full bath with two sinks and shower/over tub. Rear patio and back deck provide gorgeous pond views! Foxberry Estates includes AMAZING amenities including a swimming pool, play area, trails, and a club house!
- Type:
- Single Family
- Sq.Ft.:
- 3,544
- Status:
- Active
- Beds:
- 4
- Lot size:
- 0.33 Acres
- Baths:
- 3.00
- MLS#:
- 2506156
- Subdivision:
- Woodland Oaks
ADDITIONAL INFORMATION
Coming soon and currently under construction: Stone Chase hits it out of the park with this stunning reverse dubbed the "Calvin II"! All the Bell's and Whistles are included! Full Rock front for an upscaled curb appeal! Enter first into the gorgeous double front door! Cans and high end designer lighting through out the whole house. Stunning White Oak Kitchen with top of the line appliance package - Z-Line Autograph edition! Double ovens! Possibility for panel ready refrigerator! Walk-in Butler's pantry with sink! All bathrooms are full tiled and interior doors are 8 ft! Movie Theater in lower level with Roxul Sound proofing insulation! Stamped Antiqued Concrete patio at the back for easy maintenance! Casement windows throughout! Large French door to upper balcony! 94" windows at the back of the home - the largest you can get from their manufacture! Suspended garage for added space! VERY energy efficient: 2 x 6 Construction of all walls rather than the standard 2 x 4. This extended depth allows for added insulation moving the wall R factor from R13 to R19. 10' Walls! While living in Woodland Oaks, enjoy the benefits of exclusive amenities in the surrounding area, including Lake Jacomo! Woodland Oaks is also a short walk away from Legacy Park, with a state-of-the-art community center, and the Legacy Park Amphitheater. Enjoy miles of walking trails, a disc golf course, and sports facilities for all ages, all in a convenient location to your home. Home is under construction and final pricing is subject to change.
- Type:
- Single Family
- Sq.Ft.:
- 1,560
- Status:
- Active
- Beds:
- 3
- Lot size:
- 0.16 Acres
- Year built:
- 1987
- Baths:
- 2.00
- MLS#:
- 2506334
- Subdivision:
- Gatewood Hills
ADDITIONAL INFORMATION
Welcome to 604 NE Mimosa Drive, a beautifully maintained home nestled in the heart of Lee's Summit, MO. This charming property features a spacious open-concept layout with plenty of natural light throughout. The updated kitchen boasts modern appliances, ample cabinet space, and a large island perfect for entertaining. The cozy living room includes a fireplace, making it an ideal spot for relaxation. Upstairs, you'll find generously sized bedrooms, including a master suite with a walk-in closet and ensuite bathroom. The backyard offers a private oasis with a patio, ideal for outdoor gatherings. Located in a peaceful neighborhood, this home is close to top-rated schools, shopping, and dining, providing the perfect blend of comfort and convenience.
$594,000
64 W Street Lake Lotawana, MO 64086
- Type:
- Single Family
- Sq.Ft.:
- 4,008
- Status:
- Active
- Beds:
- 5
- Lot size:
- 0.17 Acres
- Year built:
- 1958
- Baths:
- 4.00
- MLS#:
- 2505883
- Subdivision:
- Lake Lotawana
ADDITIONAL INFORMATION
Priced to sell! New price under 600K in Lake Lotawana! You won't find a better price for the # of bedrooms, bathrooms and space. Located on the second lot, this incredible home has 5 bedrooms, 3.1 baths, 2-car garage, 3 separate outdoor decks including a private swim dock deeded with the property. This home was remodeled and renovated to add 3 additional bedrooms and 2 bathrooms in 2016. With new concrete foundation in the back of the home and the center was completed gutted and remodeled. There is high end tile and back splash throughout the home with hardwood flooring. Additional unique features include 2 washer/dryer hook-ups upstairs and 2 washer/dryer hookups in the lower level. Also, rare to have a large back yard with no build behind the tree line. High end foam insulation was installed during the renovation to provide efficient utility costs. You do not want to miss this rare opportunity for a 5-bedroom home under $600K!
- Type:
- Duplex
- Sq.Ft.:
- n/a
- Status:
- Active
- Beds:
- n/a
- Year built:
- 2023
- Baths:
- MLS#:
- 2505963
- Subdivision:
- Woodlawn Estates
ADDITIONAL INFORMATION
12410-12412 S Parkwood Ln. Lake Lotawana, MO 64086 - This duplex is finushed and ready for viewing! Stunning luxury duplex in the Lee's Summit area. Owner occupant house hack opportunity or fantastic income producing property. Brand new construction with high quality finishes! Fantastic amenities such as disc golf and pickleball court. Don't miss out on being a part of this beautiful community!
- Type:
- Duplex
- Sq.Ft.:
- n/a
- Status:
- Active
- Beds:
- n/a
- Year built:
- 2023
- Baths:
- MLS#:
- 2505934
- Subdivision:
- Woodlawn Estates
ADDITIONAL INFORMATION
12418-12420 S Parkwood Ln. Lake Lotawana, MO 64086 - This duplex is finished and ready for viewing! Stunning luxury duplex in the Lee's Summit area. Owner occupant house hack opportunity or fantastic income producing property. Brand new construction with high quality finishes! Fantastic amenities such as disc golf and pickleball court. Don't miss out on being a part of this beautiful community!
- Type:
- Duplex
- Sq.Ft.:
- n/a
- Status:
- Active
- Beds:
- n/a
- Year built:
- 2023
- Baths:
- MLS#:
- 2505552
- Subdivision:
- Woodlawn Estates
ADDITIONAL INFORMATION
12426-12428 S Parkwood Ln. Lake Lotawana, MO 64086 The property is built and ready to be viewed! Stunning luxury duplex in the Lee's Summit area. Owner occupant house hack opportunity or fantastic income producing property. Brand new construction with high quality finishes! Fantastic amenities such as disc golf and pickleball court. Don't miss out on being a part of this beautiful community!
- Type:
- Single Family
- Sq.Ft.:
- 1,500
- Status:
- Active
- Beds:
- 3
- Lot size:
- 0.14 Acres
- Year built:
- 2023
- Baths:
- 3.00
- MLS#:
- 2505213
- Subdivision:
- Arcadia
ADDITIONAL INFORMATION
MODEL NOT FOR SALE! Lee's Summit award winning schools! The beautiful Sienna home plan has everything you need on one level with the added bonus of two more bedrooms on the second level. The main level features an open concept kitchen, dining room, and living room space. The kitchen has a large walk-in pantry and gorgeous quartz countertops. The primary bedroom is located on the main floor and has a large walk-in closet and a stunning bathroom with large quartz countertop. Walk upstairs and you will find 2 bedrooms conveniently located next to a large full bath to share.
 |
| The information displayed on this page is confidential, proprietary, and copyrighted information of Heartland Multiple Listing Service, Inc. (Heartland MLS). Copyright 2024, Heartland Multiple Listing Service, Inc. Heartland MLS and this broker do not make any warranty or representation concerning the timeliness or accuracy of the information displayed herein. In consideration for the receipt of the information on this page, the recipient agrees to use the information solely for the private non-commercial purpose of identifying a property in which the recipient has a good faith interest in acquiring. The properties displayed on this website may not be all of the properties in the Heartland MLS database compilation, or all of the properties listed with other brokers participating in the Heartland MLS IDX program. Detailed information about the properties displayed on this website includes the name of the listing company. Heartland MLS Terms of Use |
Lees Summit Real Estate
The median home value in Lees Summit, MO is $361,860. This is higher than the county median home value of $212,500. The national median home value is $338,100. The average price of homes sold in Lees Summit, MO is $361,860. Approximately 73.81% of Lees Summit homes are owned, compared to 20.93% rented, while 5.26% are vacant. Lees Summit real estate listings include condos, townhomes, and single family homes for sale. Commercial properties are also available. If you see a property you’re interested in, contact a Lees Summit real estate agent to arrange a tour today!
Lees Summit, Missouri 64086 has a population of 100,734. Lees Summit 64086 is more family-centric than the surrounding county with 36.16% of the households containing married families with children. The county average for households married with children is 28.36%.
The median household income in Lees Summit, Missouri 64086 is $101,399. The median household income for the surrounding county is $60,800 compared to the national median of $69,021. The median age of people living in Lees Summit 64086 is 38.8 years.
Lees Summit Weather
The average high temperature in July is 87.88 degrees, with an average low temperature in January of 19.64 degrees. The average rainfall is approximately 43.1 inches per year, with 14.04 inches of snow per year.
