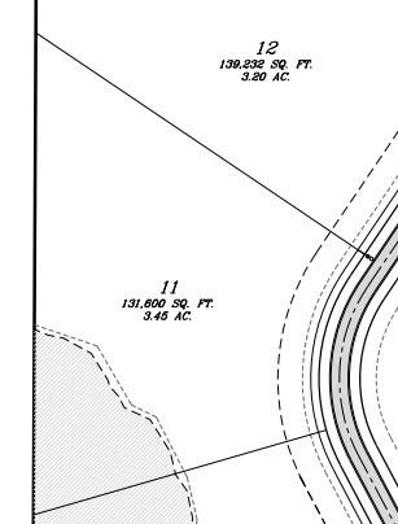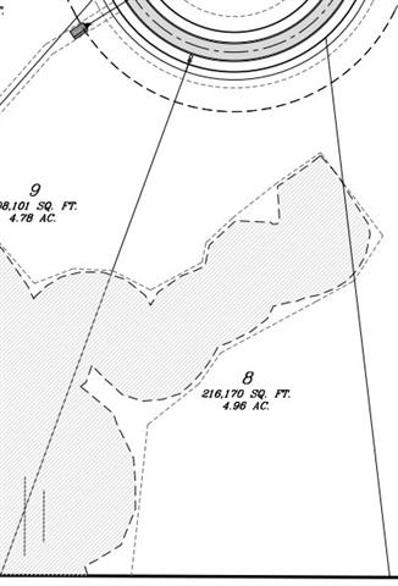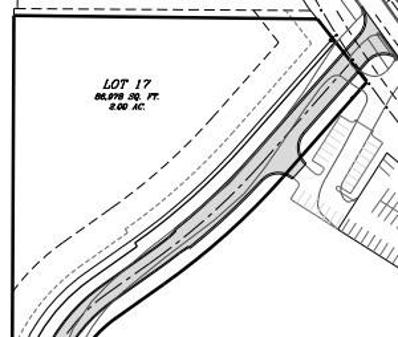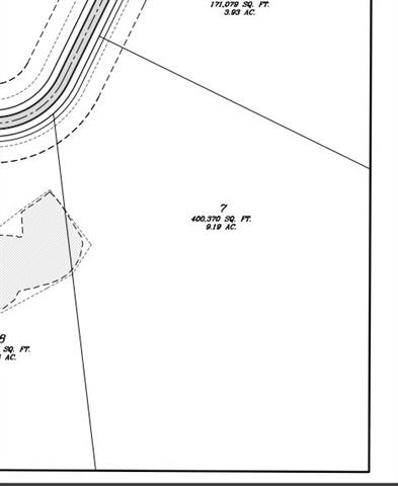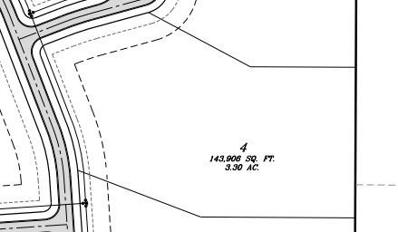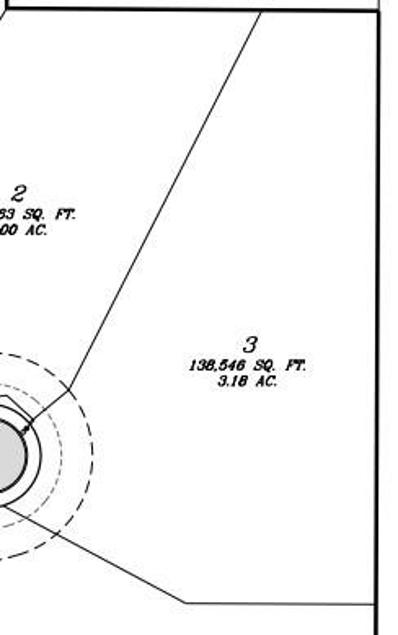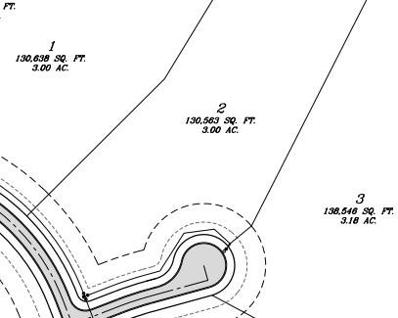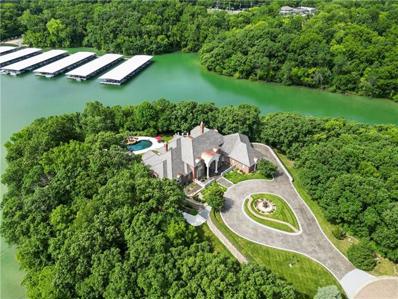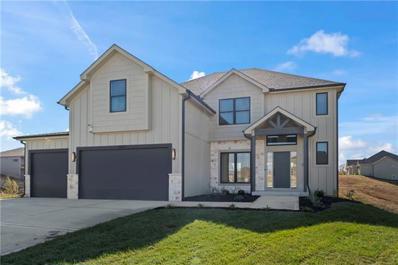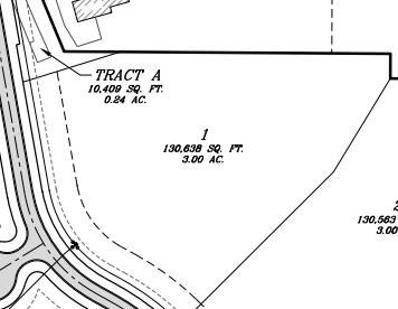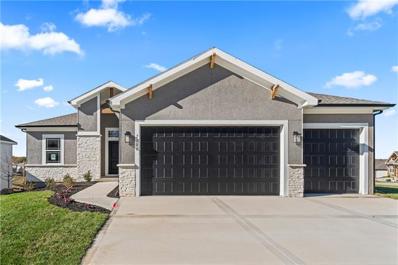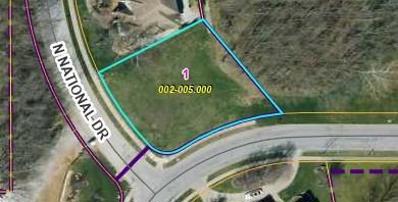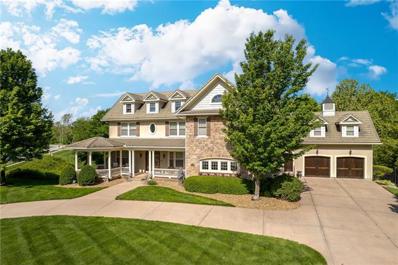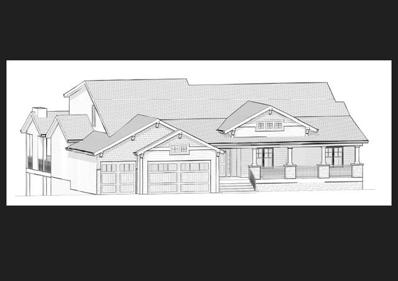Kansas City MO Homes for Rent
- Type:
- Land
- Sq.Ft.:
- n/a
- Status:
- Active
- Beds:
- n/a
- Lot size:
- 3.41 Acres
- Baths:
- MLS#:
- 2500062
- Subdivision:
- Copper Hill Reserve
ADDITIONAL INFORMATION
Lot 11 Copper Hill Reserve - Approximately 3.45 +/- acres in unincorporated Platte County! Build your Dream Home - Bring your Own Builder! Plan must go through architectural approval process. Please contact Listing Agents for access or more information.
- Type:
- Land
- Sq.Ft.:
- n/a
- Status:
- Active
- Beds:
- n/a
- Lot size:
- 4.93 Acres
- Baths:
- MLS#:
- 2500052
- Subdivision:
- Copper Hill Reserve
ADDITIONAL INFORMATION
Lot 8 Copper Hill Reserve - Approximately 4.96 +/- acres in unincorporated Platte County! Build your Dream Home - Bring your Own Builder! Plan must go through architectural approval process. Please contact Listing Agents for access or more information. Directions: Highway 45 / Tom Watson Parkway to Copper Hill Drive
- Type:
- Land
- Sq.Ft.:
- n/a
- Status:
- Active
- Beds:
- n/a
- Lot size:
- 2.02 Acres
- Baths:
- MLS#:
- 2500083
- Subdivision:
- Copper Hill Reserve
ADDITIONAL INFORMATION
Lot 17 Copper Hill Reserve - Approximately 2 +/- acres in unincorporated Platte County! Build your Dream Home - Bring your Own Builder! Plan must go through architectural approval process. Please contact Listing Agents for access or more information.
- Type:
- Land
- Sq.Ft.:
- n/a
- Status:
- Active
- Beds:
- n/a
- Lot size:
- 9.13 Acres
- Baths:
- MLS#:
- 2500040
- Subdivision:
- Copper Hill Reserve
ADDITIONAL INFORMATION
Lot 7 Copper Hill Reserve - Approximately 9.19 +/- acres in unincorporated Platte County! Build your Dream Home - Bring your Own Builder! Plan must go through architectural approval process. Please contact Listing Agents for access or more information.
- Type:
- Land
- Sq.Ft.:
- n/a
- Status:
- Active
- Beds:
- n/a
- Lot size:
- 3.74 Acres
- Baths:
- MLS#:
- 2500029
- Subdivision:
- Copper Hill Reserve
ADDITIONAL INFORMATION
Lot 6 Copper Hill Reserve - Approximately 3.93 +/- acres in unincorporated Platte County! Build your Dream Home - Bring your Own Builder! Plan must go through architectural approval process. Please contact Listing Agents for access or more information.
- Type:
- Land
- Sq.Ft.:
- n/a
- Status:
- Active
- Beds:
- n/a
- Lot size:
- 3.01 Acres
- Baths:
- MLS#:
- 2499885
- Subdivision:
- Copper Hill Reserve
ADDITIONAL INFORMATION
Lot 5 Copper Hill Reserve - Approximately 3 +/- acres in unincorporated Platte County! Build your Dream Home - Bring your Own Builder! Plan must go through architectural approval process. Please contact Listing Agents for access or more information.
- Type:
- Land
- Sq.Ft.:
- n/a
- Status:
- Active
- Beds:
- n/a
- Lot size:
- 3.3 Acres
- Baths:
- MLS#:
- 2499879
- Subdivision:
- Copper Hill Reserve
ADDITIONAL INFORMATION
Lot 4 Copper Hill Reserve - Approximately 3.3 +/- acres in unincorporated Platte County! Build your Dream Home - Bring your Own Builder! Plan must go through architectural approval process. Please contact Listing Agents for access or more information.
- Type:
- Land
- Sq.Ft.:
- n/a
- Status:
- Active
- Beds:
- n/a
- Lot size:
- 3.18 Acres
- Baths:
- MLS#:
- 2499874
- Subdivision:
- Copper Creek
ADDITIONAL INFORMATION
Lot 3 Copper Hill Reserve - Approximately 3.18 +/- acres in unincorporated Platte County! Build your Dream Home - Bring your Own Builder! Plan must go through architectural approval process. Please contact Listing Agents for access or more information.
- Type:
- Land
- Sq.Ft.:
- n/a
- Status:
- Active
- Beds:
- n/a
- Lot size:
- 3 Acres
- Baths:
- MLS#:
- 2499853
- Subdivision:
- Copper Hill Reserve
ADDITIONAL INFORMATION
Lot 2 Copper Hill Reserve - Approximately 3 +/- acres in unincorporated Platte County! Build your Dream Home - Bring your Own Builder! Plan must go through architectural approval process. Please contact Listing Agents for access or more information.
$4,750,000
6006 West Shore Court Parkville, MO 64152
- Type:
- Single Family
- Sq.Ft.:
- 11,733
- Status:
- Active
- Beds:
- 4
- Lot size:
- 1.22 Acres
- Year built:
- 2005
- Baths:
- 8.00
- MLS#:
- 2499430
- Subdivision:
- Riss Lake
ADDITIONAL INFORMATION
Situated on a private point in the West Shore of Riss Lake, this elegant lakefront residence spans 11,700 sq. ft. on 1.22 acres of beautifully maintained wooded landscape. Nestled within a private gated community, you'll be immediately impressed by the stunning exterior, impeccable circular drive, and custom glass entry. Inside, this meticulously designed home impresses at every turn. From the incredible custom stainless steel and glass staircase to the expansive entertainment area, this home is truly one-of-a-kind. Flooded with natural light, it boasts soaring ceilings and walls of windows. On the main level, you'll find a formal living and dining room, a large office, a separate den, a cozy hearth room, a designer kitchen with Viking and Sub Zero appliances, and a beautiful sunroom with incredible views. The Owner's suite is a retreat filled with special details such as custom ceiling features, a lovely sitting room, expansive closets, a whirlpool tub, and more. The upstairs features a large loft area and three spacious bedrooms, each with private baths and walk-in closets. This home also includes a large gym, a playroom, and a fabulous home theater. For hosting, there’s a full bar and a second kitchen, making entertaining guests an effortless yet elevated experience. Step outside to your own resort-like oasis, featuring a beautiful lagoon-style pool, an outdoor kitchen, and an expansive deck area to entertain or relax and enjoy the lake views. Just off the pool area is an indoor spa room with an attached bathroom and steam shower. The property includes a five-car garage ideal for car enthusiasts, plus a dedicated shop area. Don't miss this rare opportunity to own this masterpiece of craftsmanship located just minutes from MCI Airport, Charles B. Wheeler Airport, downtown KC, and the Plaza. Privacy, luxury, and location at their finest! Taxes and square footage are estimated and should be verified by Buyer's agent.
- Type:
- Single Family
- Sq.Ft.:
- 2,800
- Status:
- Active
- Beds:
- 5
- Lot size:
- 0.35 Acres
- Baths:
- 4.00
- MLS#:
- 2498721
- Subdivision:
- Chapel Ridge
ADDITIONAL INFORMATION
Lot 293 - The Bella by Brent Built Homes LLC - Fantastic 5 Bedroom 2 Story w/Water View. Open & Inviting Main Floor includes Great Room w/Fireplace, Kitchen Island, Oversized Pantry, 5th Bedroom & Bath. Upper Level Luxuries include Owner's Suite w/ En Suite Bath w Double Vanity, Separate Bath & Shower, Walk in Closet, Bedroom 4 w/En Suite Bath, Bedrooms 2 & 3 w/Jack & Jill Bath. Storage galore & future finish area abound in the Lower Level. All of this in a great community with Pool, Clubhouse & Walking Trails in Highly Rated Park Hill Schools. Move In Ready! ! !
- Type:
- Single Family
- Sq.Ft.:
- 2,755
- Status:
- Active
- Beds:
- 4
- Lot size:
- 0.25 Acres
- Baths:
- 4.00
- MLS#:
- 2498567
- Subdivision:
- Chapel Ridge
ADDITIONAL INFORMATION
MOVE IN READY! ! ! Lot 300 - The Bristin by Brent Built Homes - A Beautiful 2 Story backing to trees! Vaulted 2 Story Entry, Formal Dining, Butler's Pantry & Open Kitchen, Breakfast & Family Room. Main Floor Pocket Office. 4 Bedrooms upstairs, gorgeous Primary Suite & Bath, Large Primary Closet conveniently connects to the Laundry. Great Location, Unincorporated Platte County w/Walking Trails, Community Pools & Club House w/Exercise Room!
- Type:
- Single Family
- Sq.Ft.:
- 1,794
- Status:
- Active
- Beds:
- 3
- Lot size:
- 0.28 Acres
- Year built:
- 2024
- Baths:
- 2.00
- MLS#:
- 2495513
- Subdivision:
- Thousand Oaks
ADDITIONAL INFORMATION
The RODDENBURG By Pro Builders is a 3 bedroom 2 bath Open Concept True Ranch plan that offer A large living space that flows into the amazing Kitchen with Custom cabinets (Builder Specializes In and has his own Cabinet shop!) and Stunning Island perfect for entertaining and family gatherings. With all one level living the Private Master suite on the main level offers a Zero entry shower for a Spa like experience and Oversized WIC. Walk out onto your covered deck to enjoy your large lot that backs to green space ! This home is in the early build stages and has the opportunity for Selections to be made and option to finish the basement . Located in the Thousand Oaks Subdivision *photos are stock photos of the same plan. Finishes may vary*
- Type:
- Single Family
- Sq.Ft.:
- 1,862
- Status:
- Active
- Beds:
- 3
- Lot size:
- 0.31 Acres
- Year built:
- 2024
- Baths:
- 2.00
- MLS#:
- 2495510
- Subdivision:
- Thousand Oaks
ADDITIONAL INFORMATION
Remarks & Directions The Klippenstein By Pro Builders is a 3 bedroom 2 bath Open Concept True Ranch plan that offers Space and Stunning Craftsmanship thru out the build. Upon entry you will notice the tall ceilings and large living space that flows into the amazing Kitchen with Custom cabinets (Builder Specializes In and has his own Cabinet shop!) and Stunning Island perfect for entertaining and family gatherings. With all one level living the Private Master suite on the main level offers a Zero entry shower for a Spa like experience and Oversized WIC. Walk out onto your covered deck to enjoy your large lot that backs to green space ! This home is in the early build stages and has the opportunity for Selections to be made and option to finish the basement . Located in the THOUSAND OAKS Subdivision.
- Type:
- Land
- Sq.Ft.:
- n/a
- Status:
- Active
- Beds:
- n/a
- Lot size:
- 3 Acres
- Baths:
- MLS#:
- 2494593
- Subdivision:
- Copper Hill Reserve
ADDITIONAL INFORMATION
Lot 1 Copper Hill Reserve - Approximately 3 +/- acres in unincorporated Platte County! Build your Dream Home - Bring your Own Builder! Plan must go through architectural approval process. Please contact Listing Agents for access or more information.
- Type:
- Single Family
- Sq.Ft.:
- 2,359
- Status:
- Active
- Beds:
- 3
- Lot size:
- 0.23 Acres
- Baths:
- 3.00
- MLS#:
- 2494045
- Subdivision:
- Chapel Ridge
ADDITIONAL INFORMATION
Move In Ready! ! ! Welcome to Lot 290 - The Grayson by New Mark Homes - a remarkable Reverse 1 1/2-story. Key Features Include: 3-Car Garage: Ample space for vehicles & storage, Raised Patio: Perfect for outdoor entertaining & relaxation, Gourmet Kitchen: gas cooktop, super single kitchen sink, tall cabinets, large island, Walk in Pantry & sleek stainless steel vent hood, Elegant Master Bathroom: Quartz Counters, Double Vanity, Walk in Closet, Main Floor Master, 2nd Bedroom & Laundry Room, Great Room w/Fireplace, Lower Level: Rec Room, 3rd Bedroom & Bath plus Loads of Storage, Community Amenities: Enjoy community pools, clubhouse, & scenic walking trails. This home blends modern design with functional living spaces, ensuring it meets all your needs and desires. Don't miss the opportunity to make this exquisite property your own!
$1,200,000
6745 N National Drive Parkville, MO 64152
- Type:
- Single Family
- Sq.Ft.:
- 3,600
- Status:
- Active
- Beds:
- 4
- Lot size:
- 0.32 Acres
- Baths:
- 3.00
- MLS#:
- 2491005
- Subdivision:
- The National
ADDITIONAL INFORMATION
Create your ideal residence on the finest available lot on the North side of The National! This spacious lot, over 1/3 of an acre, is ideal for a walk-out lower level and provides functional backyard area sizable for yard and in ground pool. Collaborate with the builder's team and an architect to craft your dream home. The final plans, exterior design, and colors will undergo review by The National Architectural Review Board to harmonize with neighboring residences.
- Type:
- Single Family
- Sq.Ft.:
- 3,222
- Status:
- Active
- Beds:
- 4
- Lot size:
- 0.34 Acres
- Year built:
- 2018
- Baths:
- 5.00
- MLS#:
- 2492749
- Subdivision:
- West Ridge At Weatherby Lake
ADDITIONAL INFORMATION
Step into your new luxury home in Weatherby Lake, MO! This stunning 4-bedroom, 4.5-bathroom reverse 1.5-story residence, built in 2018, offers over 3,200 square feet of sophisticated living space, plus an additional 1,200 square feet of beautifully finished basement, designed for both relaxation and entertaining. The open floor plan welcomes you with rich hardwood floors and an abundance of natural light, highlighting the seamless flow between the gourmet kitchen, dining, and great room. The kitchen is a chef’s dream, featuring custom cabinetry, a high-end range hood, a spacious island, pantry, and premium stainless steel appliances. The great room's centerpiece is a sleek gas fireplace, perfect for cozy nights in. Outside, enjoy a covered deck directly off the dining area, providing an ideal setting for outdoor dining and quiet mornings. The primary suite on the main floor is a serene retreat, complete with a spa-inspired bathroom, including a double vanity, walk-in shower, and indulgent whirlpool tub. For added convenience, the laundry room is also located on the main level. The walkout basement is an entertainer’s haven, featuring a full wet bar and ample space for gatherings, plus access to a patio and beautifully landscaped backyard. Additional features include a 3-car garage and membership in an active HOA that offers a community center, playground, and tennis courts. Located in the highly regarded Park Hill School District, this home blends modern luxury with everyday convenience, all within the exclusive community of Weatherby Lake. Don’t miss the opportunity to make this beautiful home yours
$1,650,000
6436 N National Drive Parkville, MO 64152
- Type:
- Single Family
- Sq.Ft.:
- 8,829
- Status:
- Active
- Beds:
- 5
- Lot size:
- 0.89 Acres
- Year built:
- 2004
- Baths:
- 8.00
- MLS#:
- 2488436
- Subdivision:
- The National
ADDITIONAL INFORMATION
Stunning Hampton style custom built estate home in The National Golf Club of Kansas City located in the charming town of Parkville. Looking for outdoor living this estate home has it all. Covered front porch with a large gazebo style sitting area, Palatial paver patio at the rear of the home with firepit, pergola and a sport court, second to none all in a nicely manicured lawn, one of the largest homesites in the neighborhood just short of 1 acre. Custom office with built ins, Formal dining, oversized great room and a gourmet kitchen with all high-end appliances with large pantry. Luxurious crown molding and trim throughout. Two staircases to all ensuite large bedrooms, with a loft and flex room above garage. Lower level has it all two-story room ideal for golf simulator, basketball, exercise just to name a few. Custom wet bar with humidor or wine cellar, billiard area, spacious media area, large bedroom, full bathroom, steam shower and tons of storage. Impossible to describe all the amazing details of this home. Every detail was thought-out during the design of this Estate home.
- Type:
- Single Family
- Sq.Ft.:
- 4,746
- Status:
- Active
- Beds:
- 4
- Lot size:
- 0.41 Acres
- Year built:
- 1995
- Baths:
- 5.00
- MLS#:
- 2488565
- Subdivision:
- Weatherby Harbour
ADDITIONAL INFORMATION
Welcome home to Weatherby Lake! This home boasts the BEST of both worlds! An exquisite, updated home in Weatherby Lake big enough for your family and friends AND instant access to the best lake community in all of greater Kansas City with your very own DEEDED shoreline for your dock space! That's right, NO WAITING LIST! Main level living with a grand primary suite, family room, hearth room, formal dining, family space, laundry, and a true chef's kitchen. You won't believe the pantry, its bigger than some kitchens! Your kids can have the second level, with 3 bedrooms and 2 full baths perfect for families with kids of all ages, and the oversized basement can be used for anything you can dream up. It's open concept with wet bar, and full bath will work for nearly any scenario. You'll love the lake views from one side, and the private, backyard views from the other side of the home making a perfect escape for any occasion. While you'll enjoy the indoor living at this home, your new outdoor living life is about to improve drastically, your lakefront shoreline is just down the street, ready for your very own dock to use to your heart's content. Come find out what Weatherby Lake is all about, and don't miss this opportunity. You're going to love your new lake lifestyle.
- Type:
- Single Family
- Sq.Ft.:
- 3,933
- Status:
- Active
- Beds:
- 6
- Lot size:
- 0.34 Acres
- Baths:
- 5.00
- MLS#:
- 2486499
- Subdivision:
- The National
ADDITIONAL INFORMATION
Discover this elegant new 1.5-Story architectural design, featuring a front porch that offers captivating views of the golf course. This plan includes a master suite on the main floor, a second bedroom on the same level, and lavish private baths. The main level showcases a spacious great room, a gourmet kitchen, and a formal dining area spanning over 2000 square feet. Upstairs, you'll find a cozy retreat loft or workspace with two bedrooms, and a jack-and-jill bath. The lower level is dedicated to entertainment, featuring two additional bedrooms, a family room, a rec room, a bonus area, a wet bar, and a suspended garage. Emphasizing family living, the exterior design includes a generous front porch overlooking the scenic 8th & 9th holes of The Bluffs Golf Course. The property also boasts covered back decks, open decks, and patio spaces on this corner lot. The builder's plan is to incorporate this gem among the trees, aiming to preserve as many as possible to maintain a green ambiance. Anticipated completion is set for Spring 2025, allowing you the chance to select finishes/colors for a limited period. Moreover, the community offers amenities like a pool, play area, and frisbee golf. Living in this golf sanctuary grants access to two golf courses, tennis/pickleball/basketball courts, multiple pools, fitness facilities, a clubhouse, and more through membership at The National Golf Club. Prepare for an array of enjoyable experiences ahead!
$239,950
Lot 25 N/a Parkville, MO 64152
- Type:
- Land
- Sq.Ft.:
- n/a
- Status:
- Active
- Beds:
- n/a
- Lot size:
- 1.15 Acres
- Baths:
- MLS#:
- 2483943
- Subdivision:
- Estates At Chapel Hill
ADDITIONAL INFORMATION
Lot 25 Estates at Chapel Hill – Acreage Lots in Unincorporated Platte County. Build your Dream Home – Bring your Own Builder. Plan must go through architectural approval process. Beautiful estate size lots on sewer, gas & city water. Streets are IN & Ready for Buyers! Community is under construction. Call Listing Agents for access to the property.
$210,950
Lot 41 N/a Parkville, MO 64152
- Type:
- Land
- Sq.Ft.:
- n/a
- Status:
- Active
- Beds:
- n/a
- Lot size:
- 1.22 Acres
- Baths:
- MLS#:
- 2483941
- Subdivision:
- Estates At Chapel Hill
ADDITIONAL INFORMATION
Lot 41 Estates at Chapel Hill – Acreage Lots in Unincorporated Platte County. Build your Dream Home – Bring your Own Builder. Plan must go through architectural approval process. Beautiful estate size lots on sewer, gas & city water. Streets are IN & Ready for Buyers! Community is under construction. Call Listing Agents for access to the property.
$219,950
Lot 40 N/a Parkville, MO 64152
- Type:
- Land
- Sq.Ft.:
- n/a
- Status:
- Active
- Beds:
- n/a
- Lot size:
- 1.31 Acres
- Baths:
- MLS#:
- 2483953
- Subdivision:
- Estates At Chapel Hill
ADDITIONAL INFORMATION
Lot 40 Estates at Chapel Hill – Acreage Lots in Unincorporated Platte County. Build your Dream Home – Bring your Own Builder. Plan must go through architectural approval process. Beautiful estate size lots on sewer, gas & city water. Streets are IN & Ready for Buyers! Community is under construction. Call Listing Agents for access to the property.
$194,900
Lot 57 N/a Parkville, MO 64152
- Type:
- Land
- Sq.Ft.:
- n/a
- Status:
- Active
- Beds:
- n/a
- Lot size:
- 0.85 Acres
- Baths:
- MLS#:
- 2483888
- Subdivision:
- Estates At Chapel Hill
ADDITIONAL INFORMATION
Lot 57 Estates at Chapel Hill – Acreage Lots in Unincorporated Platte County. Build your Dream Home – Bring your Own Builder. Plan must go through architectural approval process. Beautiful estate size lots on sewer, gas & city water. Streets are IN & Ready for Buyers! Community is under construction. Call Listing Agents for access to the property.
  |
| Listings courtesy of Heartland MLS as distributed by MLS GRID. Based on information submitted to the MLS GRID as of {{last updated}}. All data is obtained from various sources and may not have been verified by broker or MLS GRID. Supplied Open House Information is subject to change without notice. All information should be independently reviewed and verified for accuracy. Properties may or may not be listed by the office/agent presenting the information. Properties displayed may be listed or sold by various participants in the MLS. The information displayed on this page is confidential, proprietary, and copyrighted information of Heartland Multiple Listing Service, Inc. (Heartland MLS). Copyright 2025, Heartland Multiple Listing Service, Inc. Heartland MLS and this broker do not make any warranty or representation concerning the timeliness or accuracy of the information displayed herein. In consideration for the receipt of the information on this page, the recipient agrees to use the information solely for the private non-commercial purpose of identifying a property in which the recipient has a good faith interest in acquiring. The properties displayed on this website may not be all of the properties in the Heartland MLS database compilation, or all of the properties listed with other brokers participating in the Heartland MLS IDX program. Detailed information about the properties displayed on this website includes the name of the listing company. Heartland MLS Terms of Use. Heartland MLS GRID DMCA Notice. |
Kansas City Real Estate
The median home value in Kansas City, MO is $222,100. This is lower than the county median home value of $337,600. The national median home value is $338,100. The average price of homes sold in Kansas City, MO is $222,100. Approximately 47.96% of Kansas City homes are owned, compared to 41.02% rented, while 11.02% are vacant. Kansas City real estate listings include condos, townhomes, and single family homes for sale. Commercial properties are also available. If you see a property you’re interested in, contact a Kansas City real estate agent to arrange a tour today!
Kansas City, Missouri 64152 has a population of 502,597. Kansas City 64152 is less family-centric than the surrounding county with 28.58% of the households containing married families with children. The county average for households married with children is 35.93%.
The median household income in Kansas City, Missouri 64152 is $60,042. The median household income for the surrounding county is $85,031 compared to the national median of $69,021. The median age of people living in Kansas City 64152 is 35.4 years.
Kansas City Weather
The average high temperature in July is 88.7 degrees, with an average low temperature in January of 20.1 degrees. The average rainfall is approximately 41.9 inches per year, with 14.5 inches of snow per year.
