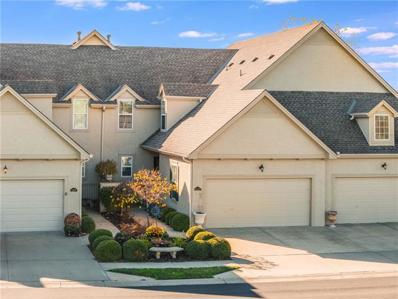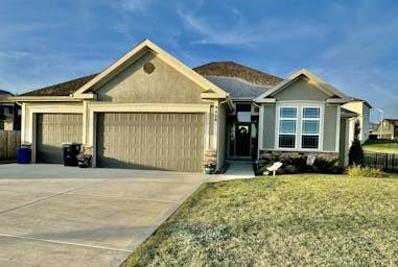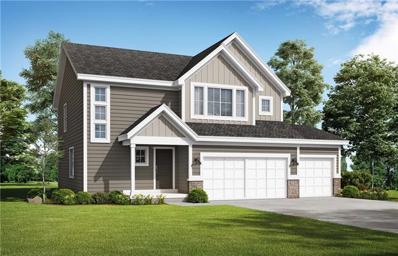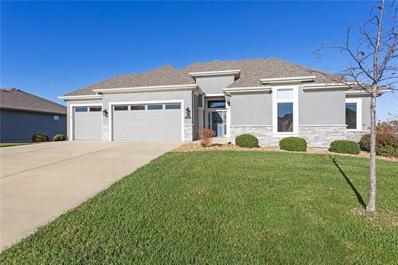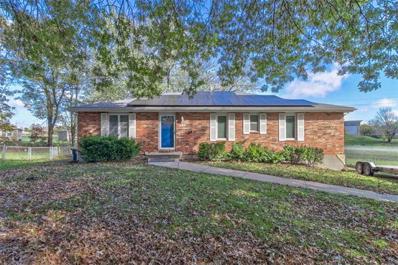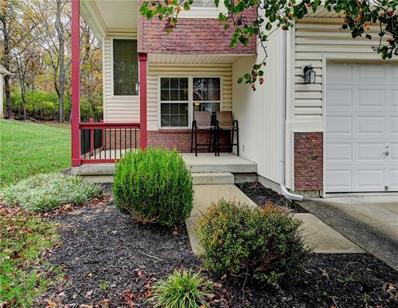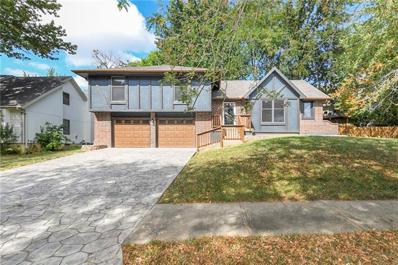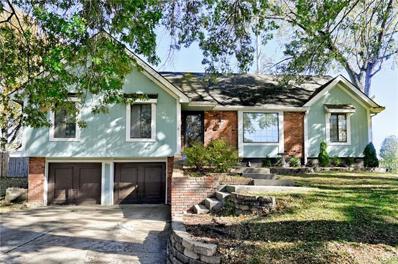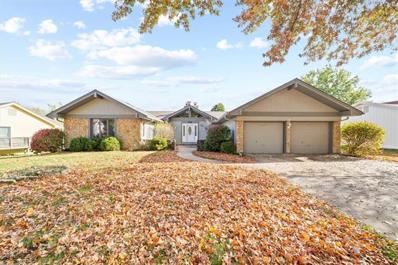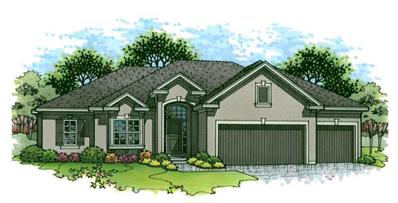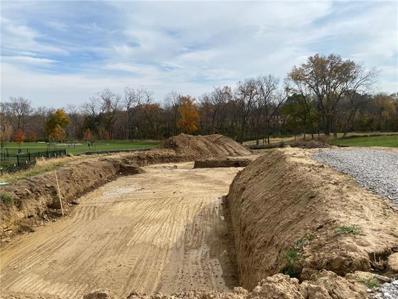Kansas City MO Homes for Rent
The median home value in Kansas City, MO is $222,100.
This is
higher than
the county median home value of $212,500.
The national median home value is $338,100.
The average price of homes sold in Kansas City, MO is $222,100.
Approximately 47.96% of Kansas City homes are owned,
compared to 41.02% rented, while
11.02% are vacant.
Kansas City real estate listings include condos, townhomes, and single family homes for sale.
Commercial properties are also available.
If you see a property you’re interested in, contact a Kansas City real estate agent to arrange a tour today!
- Type:
- Other
- Sq.Ft.:
- 2,010
- Status:
- NEW LISTING
- Beds:
- 3
- Lot size:
- 0.16 Acres
- Year built:
- 2024
- Baths:
- 3.00
- MLS#:
- 2521066
- Subdivision:
- Cadence Villas
ADDITIONAL INFORMATION
**CADENCE VILLAS PHASE 1** Welcome to the Westhampton by SAB Homes in Cadence Villas! **This villa is ready for occupancy!** HOA provided Lawn Care & Snow Removal means more time for what you enjoy! Home is complete!. Two bedrooms, 2 baths and laundry on the main level. The finished lower level provides bedroom 3, bath and rec room area. The kitchen is beautifully appointed with a stainless appliance package, electric cook top and walk in pantry. Upgraded granite & quartz countertops in the kitchen are beautiful! A Floor to ceiling stone fireplace in the Great Room and floor to ceiling windows add to the beauty of main level living. The primary bath provides a large walk-in shower and walk-in closet. The laundry room is near the garage with a drop-zone adjacent. Cadence Villas Homeowners will also pay the annual association fee of $600. Taxes, sq footage, lot size & room sizes are approximate. A Hunt Midwest Maintenance Provided Community
- Type:
- Townhouse
- Sq.Ft.:
- 2,270
- Status:
- NEW LISTING
- Beds:
- 4
- Lot size:
- 0.05 Acres
- Year built:
- 2010
- Baths:
- 5.00
- MLS#:
- 2520969
- Subdivision:
- Staley Farms
ADDITIONAL INFORMATION
Come tour this wonderful 1.5 story maintenance provided, townhome in the well-established Staley Farms Community in KCMO. This sought-after location is situated close to schools, shopping and entertainment. This particular unit offers 4 bedrooms, 3 full and 2 half baths. The kitchen has granite counters, custom cabinets, stainless appliances and rich wood floors. Convenient laundry room just off the kitchen complete with shelving and storage possibilities. The formal dinning room area is large enough to host all your family gatherings. Floor-to-ceiling windows in the adjacent living room offers great natural light and perfect view of the golf course. Relax in the spacious livering room next to the fireplace or step out on the deck to enjoy the outdoors . The primary suite includes a large walkin shower, tile flooring, dual vanity with tons of storage and a walk-in closet. The second floor has a big landing with room for a small den, shelving, sitting area - tons of possibilities. Two spacious bedrooms, each with adjoining baths. Don't forget the lower-level walk-out basement. Another bedroom or office and half bath, finished rec area with a build in entertainment center. Outdoor access with a covered patio and more views of the golf course. With beautiful landscaping, this home is tucked away on a quiet street with easy access to walking trails and all the neighborhood amenities that Staley Farms has to offer.
- Type:
- Single Family
- Sq.Ft.:
- 2,564
- Status:
- NEW LISTING
- Beds:
- 4
- Lot size:
- 0.26 Acres
- Year built:
- 2022
- Baths:
- 3.00
- MLS#:
- 2520622
- Subdivision:
- Fountain Hills
ADDITIONAL INFORMATION
Beautiful, 2-year old home. Like new, but the finishing touches like window treatments, fence, mailbox and basketball goal are already installed for you! Over 2,500 square feet in this reverse floor plan, that you must see! Features include 4 bedrooms (2 up & 2 down), walk-in closets, an enormous pantry (really, it’s unexpectedly large!), quartz countertops, gas range, wall oven, plus an expansive island in the kitchen. The owner's suite, closet, bath, and laundry, are conveniently adjoining each other. Primary bath with double vanity and a dual head shower. On the lower level, you have 2 additional bedrooms with walk-in closets, a full bath, and a finished rec room with a wet bar. The unfinished area of the basement is large enough for storage AND a workout room! Upgraded features include bullnose corners, soft-close drawers, engineered hardwood flooring, built-in shelves & mantle in beautiful, notched wood, in-ground sprinkler system, and automatic light switches in several rooms. HOA offers a swimming pool, playground, and walking trails. Fantastic, Platte County School District. Close proximity to the airport, shopping and dining. The driveway is large and flat-almost a perfect regulation pickleball size!
- Type:
- Single Family
- Sq.Ft.:
- 2,251
- Status:
- NEW LISTING
- Beds:
- 4
- Lot size:
- 0.35 Acres
- Year built:
- 2024
- Baths:
- 3.00
- MLS#:
- 2521048
- Subdivision:
- Holly Farms
ADDITIONAL INFORMATION
Come build the Basswood floorplan here in Holly Farms! Basswood by award winning Summit Homes offers a spacious main level for daily living with all bedrooms on the second level. The kitchen has a large island that overlooks the dining room and great room. The main level also features an office/flex room. Upstairs you'll find a large master bedroom that has a spa like master bathroom with a double vanity. The second level also features a great flex space in the center. *Photos are of a previously built home and virtually staged. This is for a build and you can still make all selections and choose upgrades. You also have the flexibility to choose a different floorplan to build on this lot.
- Type:
- Single Family
- Sq.Ft.:
- 1,518
- Status:
- NEW LISTING
- Beds:
- 3
- Lot size:
- 0.24 Acres
- Year built:
- 2024
- Baths:
- 2.00
- MLS#:
- 2521070
- Subdivision:
- Holly Farms
ADDITIONAL INFORMATION
Come build a Wildflower here in Holly Farms! The Wildflower is a ranch with an open main area perfect for entertaining or enjoying family! The kitchen overlooks the Dining area and the Great Room. The large Primary suite features a spa-like ensuite bathroom with a double vanity. The secondary bedrooms are located on the opposite side of the home for added privacy. *Photos are of a previously built home and virtually staged. This is for a build and you can still make all elections and choose upgrades. You also have the flexibility to choose a different floorplan to build on this lot.
- Type:
- Single Family
- Sq.Ft.:
- 1,546
- Status:
- NEW LISTING
- Beds:
- 3
- Lot size:
- 0.23 Acres
- Year built:
- 1986
- Baths:
- 3.00
- MLS#:
- 2520920
- Subdivision:
- Fox Hill
ADDITIONAL INFORMATION
Spectacular opportunity for a home full of great surprises! Plenty of desirable decorating elements. Open Floor Plan ~ 2 living areas, Amazing Patio, perfect for entertaining! Lovely pergola and plenty of patio space and green space (Bonus ~ sm outbuilding). This home boasts so much updating, just as you would have wanted! Turnkey, ready for you to move in! Bring your pickiest buyers! Oversized garage, corner lot, vinyl siding.....Hurry, won't last!
- Type:
- Single Family
- Sq.Ft.:
- 952
- Status:
- Active
- Beds:
- 3
- Lot size:
- 0.35 Acres
- Year built:
- 1950
- Baths:
- 1.00
- MLS#:
- 2520681
- Subdivision:
- Nashua Estates
ADDITIONAL INFORMATION
***IGNORE THE LIST PRICE AND BID ON THIS AFFORDABLE OPPORTUNITY!*** Complete Fixer Upper located on large corner lot right off N. Oak Traffic Way in the Staley School district. This home is a 3 bedroom 1 bath Ranch, ready for a fresh new look and some elbow grease. Home has 5 yr old HVAC and Hot water Heater, roof is approx. 8 years old. Stop by and take a look, this project won't last long! This property is being sold As-Is where -is. Please visit our website for more information, Auction dates, and to Register to bid. This home is NOT a foreclosure. Seller Reserves The right to accept Offer Prior to Auction - ALL AUCTION TERMS AND CONDITIONS NEED APPLY! Auction dates TBD.
- Type:
- Single Family
- Sq.Ft.:
- 2,513
- Status:
- Active
- Beds:
- 4
- Year built:
- 2022
- Baths:
- 4.00
- MLS#:
- 2520119
- Subdivision:
- Staley Heights
ADDITIONAL INFORMATION
Welcome to your private retreat, perfectly nestled within nature’s embrace! This stunning 4-bedroom, two-story home is packed with distinctive features. From the outside, the striking ice-white exterior with bold black trim creates a modern yet timeless aesthetic. Step onto the oversized 12x30 partially covered deck, where you can enjoy breathtaking views of lush greenery, a tranquil stream, and a serene pond. Below, the ground-level patio offers another inviting space to relax, seamlessly connecting to a protected forest. Situated on a sprawling 25-acre lot, this property provides the ultimate in privacy and peace—a true escape from the hustle and bustle of city life. The main floor offers a spacious, open-concept living area ideal for both entertaining and unwinding. The modern kitchen is a dream for any chef, featuring premium appliances, abundant storage, and a versatile island with a breakfast bar. Large windows throughout the home flood the interiors with natural light, further enhancing the connection to the surrounding nature. Upstairs, you’ll find four generously sized bedrooms, including a luxurious master suite with stunning views of the greenspace and water features. The master includes an expansive walk-in closet, a spa-like bathroom with a soaking tub, and a dual-head rain shower. The other three bedrooms each have their own private bathrooms, ensuring comfort and privacy for family or guests. A full, unfinished walkout basement offers plenty of storage or the potential to add even more living space. Located in a serene neighborhood near highly rated North Kansas City/Staley schools, with convenient access to local amenities, a nearby vet, and just minutes from KCI airport, this home strikes the perfect balance of tranquility and accessibility.
- Type:
- Single Family
- Sq.Ft.:
- 1,940
- Status:
- Active
- Beds:
- 3
- Lot size:
- 0.35 Acres
- Baths:
- 3.00
- MLS#:
- 2519814
- Subdivision:
- Meadowbrook Heights
ADDITIONAL INFORMATION
**REDUCED $10,000!!**Lots of BANG for the buck here with lots of new!**New interior/exterior paint, new carpet for this spacious home on OVER 1/3 of an acre lot with trees, two outbuildings and fenced**You will love the living room with fireplace, formal dining room, finished basement which could be a non conforming 4th bedroom**Large two car garage**
- Type:
- Duplex
- Sq.Ft.:
- n/a
- Status:
- Active
- Beds:
- n/a
- Lot size:
- 0.26 Acres
- Year built:
- 2001
- Baths:
- MLS#:
- 2513092
- Subdivision:
- Other
ADDITIONAL INFORMATION
Owner occupant opportunity or investment opportunity for 6 car garage duplex, 3 garages each side. Low maintenance vinyl siding with newer roof, HVAC, decks and more. 10714 has all new flooring, freshly painted amazing gray, new faucets and LVP flooring. Very convenient highway access, 15 minutes from KCI airport, less then 30 minutes to downtown Kansas City Buyer had life changing circumstances and had to cancel Inspections scheduled and then not conducted. Price increase as deck has now been upgraded to have privacy partition and new decking.
- Type:
- Other
- Sq.Ft.:
- 2,010
- Status:
- Active
- Beds:
- 3
- Lot size:
- 0.16 Acres
- Year built:
- 2023
- Baths:
- 3.00
- MLS#:
- 2519911
- Subdivision:
- Cadence Villas
ADDITIONAL INFORMATION
**CADENCE VILLAS PHASE 1** Welcome to the Westhampton by SAB Homes in Cadence Villas! This villa is furnished and a pleasure to show! (furniture will not be included with purchase) Two bedrooms, 2 baths and laundry on the main level. The finished lower level provides bedroom 3, bath and rec room area. The kitchen is beautifully appointed with a stainless appliance package, electric cook top and walk in pantry. An impressive floor to ceiling stone fireplace in the Great Room and floor to ceiling windows provide a most welcome living space. The primary bath has a large walk-in shower and walk-in closet. The laundry room is near the garage with a drop-zone adjacent. Finishes in this home are lovely!! Cadence Villas Homeowners will also pay the annual association fee of $600. Taxes, sq footage, lot size & room sizes are approximate. A Hunt Midwest Maintenance Provided Community
- Type:
- Single Family
- Sq.Ft.:
- 3,813
- Status:
- Active
- Beds:
- 5
- Lot size:
- 0.23 Acres
- Year built:
- 1998
- Baths:
- 5.00
- MLS#:
- 2519329
- Subdivision:
- Oak Hill Estates
ADDITIONAL INFORMATION
Stunning Corner Lot Home with Walk-Out Basement & Luxurious Upgrades. Nestled in an exclusive cul-de-sac, this meticulously maintained 2-story residence boasts over 3,800 sq. ft. of refined living space and an array of modern updates that make it a true standout. From the freshly painted interiors to the elegant stone veneer exterior, every detail of this home has been thoughtfully designed for both beauty and comfort. Step inside to discover expansive living areas adorned with newer luxury vinyl plank (LVP) flooring, creating a seamless flow throughout. A spacious, open-concept layout provides ample room for both relaxed living and formal entertaining. The heart of the home features and updated kitchen complete with sleek new backsplash, quartz countertop and deep sink, stainless steel appliances and island —perfect for hosting gatherings or enjoying quiet family meals. This home is uniquely designed with a fully finished walk-out basement, ideal for multi-generational living, a private guest suite, or even rental income. It’s a versatile space offering a kitchen, living area, bedroom, and bathroom. Enjoy the newly enlarged deck that extends your living space outdoors, offering an ideal spot for alfresco dining or lounging while enjoying nature. Fresh landscaping complements the stone veneer facade and newer fenced-in backyard gives the property outstanding curb appeal. With a 2-year-old HVAC system and water heater, you’ll enjoy peace of mind knowing these key components have been recently replaced, providing both efficiency and comfort for years to come. Finally, this home is positioned on a coveted corner lot within a cul-de-sac with the convenience of nearby amenities, highly sought after Staley Schools and parks. Schedule a private showing today to see all that this spectacular property has to offer! Agent/Owner.
- Type:
- Single Family
- Sq.Ft.:
- 3,174
- Status:
- Active
- Beds:
- 5
- Lot size:
- 0.37 Acres
- Year built:
- 2019
- Baths:
- 4.00
- MLS#:
- 2519074
- Subdivision:
- Staley Farms
ADDITIONAL INFORMATION
Amazing Staley Farms home overlooking the 11th green and fairway. Custom built with unique designs and expansions to the Sierra 5 true ranch plan by New Mark Homes. Zero entry from the front door and garage places ease of access at the forefront. Extra features allow wheelchair accessibility in several areas. See upgrades in documents. Boasting a spacious floor plan this home features 5 bedrooms, 3.1 baths and finished walk out basement including a 2nd kitchen. With 3 bedrooms on the main level and 2 bedrooms in the lower level there is more than ample room for family and guests. Gorgeous hard-woods grace the main level with warmth and charm while walls of windows provide abundant light and scenic views. The heart of the home encompasses an open floor plan blending the great room, kitchen, and dining area into an inviting gathering space. Custom cabinets flank fireplace while soaring ceilings and crown molding add that extra touch of style. Kitchen features walk-in pantry, tiered island, abundant quartz countertops and custom cabinetry with deep drawers and rollouts. You'll relish the spectacular, front row views of the 11th hole and fairway from every vantage point. Step out to the screened deck where you'll witness all the action, share pointers with the golfers, enjoy your morning coffee or relax in the evening as the sun casts its beauty on the fairway. An extra side deck is perfect for outdoor grilling and features stairs to the yard. The composite decking is ideal. Master bdrm features custom window seat with built-in storage and the double vanity and zero entry shower offer functionality in the master bth. The LL affords versatility for rec-room or separate living quarters and access to patio, exercise room, abundant storage & custom storm shelter. Garage houses main electric panel & prewired switch for future generator. Residents enjoy clubhouse, tennis/pickleball, sand volleyball, indoor basketball, gym, & zero entry pool -The life style you've dreamed of !
- Type:
- Single Family
- Sq.Ft.:
- 2,263
- Status:
- Active
- Beds:
- 3
- Lot size:
- 0.47 Acres
- Year built:
- 1982
- Baths:
- 3.00
- MLS#:
- 2518474
- Subdivision:
- Romey Hills
ADDITIONAL INFORMATION
This beautiful brick home's interior was fully updated in 2021. So many things to name! Enjoy low energy cost with SOLAR PANELS, A/C unit is 2 yrs old, Water Heater is 1 yr old. Brand New interior paint and updated flooring throughout. New deck rails, Large Fenced Yard with a wide gate for access.
- Type:
- Townhouse
- Sq.Ft.:
- 2,384
- Status:
- Active
- Beds:
- 3
- Lot size:
- 0.02 Acres
- Year built:
- 2008
- Baths:
- 3.00
- MLS#:
- 2518894
- Subdivision:
- Barry Ridge
ADDITIONAL INFORMATION
Welcome to this inviting townhouse, where comfort and style meet convenience! Nestled in a well-kept community, this 2-story home is designed for easy living and is ideal for anyone seeking a relaxed lifestyle. Key Features: • 3 Spacious Bedrooms • 2 Full Bathrooms + 1 Half Bath • 1,700 Sq Ft • 2-Story Layout with open, functional spaces Highlights: • Modern Kitchen: Plenty of storage and workspace for all your culinary needs • Cozy Living Areas: Perfect for relaxing or entertaining friends and family • Private Upper-Level Bedrooms: Ensuring peace and quiet away from common areas • Prime Location: Close to shopping, dining, and easy freeway access • HOA-Included Services: Enjoy snow removal and community upkeep This home blends practicality with a touch of luxury—leaving you free to enjoy your surroundings. Don’t miss the chance to make it your own. Schedule your private showing today!
- Type:
- Townhouse
- Sq.Ft.:
- 1,450
- Status:
- Active
- Beds:
- 2
- Lot size:
- 0.02 Acres
- Year built:
- 2005
- Baths:
- 3.00
- MLS#:
- 2518745
- Subdivision:
- Serrano
ADDITIONAL INFORMATION
Welcome home to this 2-bedroom, 2.5-bathroom townhouse in the highly coveted Staley High School within the North Kansas City School District. Perfectly positioned on a cul-de-sac with exterior maintenance free living. The main level offers an open concept living, dining and kitchen with beautiful corner fireplace. Kitchen also features large walk-in corner panty. Main bedroom offers a large en-suite with walk-in closet and jetted tub. Enjoy the convenience of bedroom floor laundry and secondary bedroom with walk-in closet and private full bath. HOA includes lawn maintenance, roof and siding repair and replacement. Easy access to highways, shopping and entertainment.
- Type:
- Single Family
- Sq.Ft.:
- 1,826
- Status:
- Active
- Beds:
- 4
- Lot size:
- 0.35 Acres
- Year built:
- 1979
- Baths:
- 3.00
- MLS#:
- 2518810
- Subdivision:
- Highland Acres
ADDITIONAL INFORMATION
Welcome to 606 NE 115th Street, a charming and spacious home nestled in the heart of Kansas City’s vibrant 64155 zip code. This beautiful property offers a blend of comfort and style with its well-designed floor plan and large room sizes. Featuring [number of bedrooms and bathrooms], this home boasts an open-concept living area filled with natural light, perfect for entertaining or relaxing. The updated kitchen is a chef's dream, with sleek countertops and ample cabinetry. Outside, enjoy a large backyard, ideal for family gatherings or a peaceful retreat. Located near excellent schools, shopping, dining, and easy highway access, this home combines convenience with a tranquil neighborhood setting. Discover a place where you can truly feel at home in this lovely Kansas City residence. There is an extra bonus room upstairs off another bedroom that could be used as bedroom but does not have a way to exit easily. It has a skylight and a closet.
- Type:
- Single Family
- Sq.Ft.:
- 2,298
- Status:
- Active
- Beds:
- 3
- Lot size:
- 0.2 Acres
- Year built:
- 1987
- Baths:
- 4.00
- MLS#:
- 2518495
- Subdivision:
- Highland View
ADDITIONAL INFORMATION
Welcome to 1008 NE 87th Terrace, a stunning residence nestled in the heart of Kansas City, MO. This beautifully updated home boasts three spacious bedrooms and four bathrooms, providing ample space for comfort and relaxation. Before stepping inside, you'll notice the attractive stamped concrete driveway leading to a generous two-car garage. The home's exterior has been freshly painted, creating a welcoming and modern aesthetic. Inside, you'll be greeted by plush new carpeting underfoot and new tile that adds an elegant touch. The kitchen is a chef's dream, equipped with brand new appliances and topped with resplendent granite countertops. These same granite countertops extend into the bathrooms, adding a cohesive design element throughout the home. For those seeking additional space, this property features an extra room in the basement, perfect for a home office, gym, or hobby room. The home's outdoor space is equally impressive, with a fully fenced backyard providing a private oasis for relaxation or entertainment. Located in a vibrant community, this property offers easy access to a variety of local amenities. Enjoy the convenience of nearby shopping, dining, and recreational opportunities, all while experiencing the tranquility of a peaceful neighborhood. Experience the transformation of this home, where every detail has been carefully considered and beautifully executed. From its fresh, modern updates to its versatile spaces, 1008 NE 87th Terrace is a remarkable place to call home.
- Type:
- Single Family
- Sq.Ft.:
- 1,906
- Status:
- Active
- Beds:
- 4
- Lot size:
- 0.32 Acres
- Year built:
- 1980
- Baths:
- 2.00
- MLS#:
- 2518339
- Subdivision:
- New Mark
ADDITIONAL INFORMATION
Location Location Location ... Great Subdivision with Pool and Tennis Court. Check out this 4 bed 2 bath Raised Ranch in the highly desirable Staley Area. Formal dining room/ living room that flows right into the big eat-in kitchen with Stainless Steel appliances that are all staying with the home. Walk out off the family room that has vaulted ceilings and a fireplace to your deck that overlooks the huge fenced in backyard with fire pit and built-in shed. Basement has a 2nd fireplace and is framed and partially sheet rocked for a rec room, non-conforming bedroom and a 2nd laundry room all just waiting for your finishing touches. So much potential here. Selling "AS - IS" Seller will make no repairs and is priced accordingly.
- Type:
- Single Family
- Sq.Ft.:
- 1,696
- Status:
- Active
- Beds:
- 3
- Lot size:
- 0.21 Acres
- Year built:
- 1987
- Baths:
- 2.00
- MLS#:
- 2517803
- Subdivision:
- Romey Hills
ADDITIONAL INFORMATION
REDUCED $25,500 !! Coveted Ranch style home with modern warm colors, plenty of natural lighting and open floor plan! Spacious living room features stacked stone fireplace with craftsman style mantle and a beautifully trimmed & enameled background wall. Much of this home has been updated! New flooring through out entire finished area, fresh interior paint, new kitchen and bathrooms!! Tile shower walls, new vanities, quartz countertops at kitchen w/ tile backsplash, stainless appliances, new plumbing & light fixtures! New doors & hardware throughout! New driveway and sidewalks. The roof is approx 3 years old! Ready for next owner to enjoy! House features spacious back yard with generous deck. Fox Hill Elementary and New Mark Middle schools nearby. Staley HS area. Bring your pickey buyers- Clean, Updated and move in Ready!
- Type:
- Single Family
- Sq.Ft.:
- 3,208
- Status:
- Active
- Beds:
- 5
- Lot size:
- 0.46 Acres
- Year built:
- 1989
- Baths:
- 3.00
- MLS#:
- 2513733
- Subdivision:
- Kimberly Park
ADDITIONAL INFORMATION
Completely redone and brought back to life home. Kitchen has tons of storage, a huge island for cooking & entertaining, plus all brand new cabinets and backsplash. Off the kitchen is a walk in pantry with a washer & dryer. First floor has your primary suite, 2 bedrooms and a hall full bathroom. The basement is finished with plenty of space to entertain or just hang out. Including 2 more bedrooms and a full bathroom. Both upstairs & down have their own cozy fireplaces. New flooring & carpet throughout the entire home. New paint inside and outside. Outside there is a large front porch & new patio out back, with a nice size lot. Highway access is also very close. You will want to come see this beautiful home.
- Type:
- Single Family
- Sq.Ft.:
- 2,644
- Status:
- Active
- Beds:
- 4
- Lot size:
- 0.25 Acres
- Year built:
- 1975
- Baths:
- 4.00
- MLS#:
- 2513100
- Subdivision:
- New Mark
ADDITIONAL INFORMATION
True ranch home with mature trees on a quiet cul-de-sac. Primary bedroom with on suite bath on the main floor. 2 more bedrooms & full bath on main floor as well. Great room features walk out to deck, large windows, built-ins and floor to ceiling stunning stacked stone fireplace! Eat-in kitchen walks out to deck and garage. Lower level features another fireplace in family room along w/snack area & walk-out to patio. Large utility room with closet to hang freshly laundered clothing & enough space for a craft table or study area. Also has walk-out access to separate patio below the deck. 4th bedroom has lots of square footage & large closet along with a separate locking closet. 3rd bathroom w/shower is located next to workshop/storage area. Pegboard & sturdy built in wooden shelving & work benches for the handy person! All in all, this home has tons of charm & room to make it your own! Community pool is within walking distance. All schoos, taxes, measurements & numbers to be verified by buyers &/or buyer's agent.
- Type:
- Single Family
- Sq.Ft.:
- 2,918
- Status:
- Active
- Beds:
- 4
- Lot size:
- 0.5 Acres
- Baths:
- 3.00
- MLS#:
- 2517446
- Subdivision:
- Staley Hills
ADDITIONAL INFORMATION
"Hillcrest" Reverse 1.5 Story built by IHB Homes. Build job - entered for comp purposes only. Taxes, square ft and lot size are estimated.
- Type:
- Single Family
- Sq.Ft.:
- 814
- Status:
- Active
- Beds:
- 2
- Lot size:
- 0.48 Acres
- Year built:
- 1950
- Baths:
- 2.00
- MLS#:
- 2517160
- Subdivision:
- Gillespies
ADDITIONAL INFORMATION
Two bedroom on .48 acres with detached garage and workshop area, loft area above and full bathroom. Both house and garage have decks on the back plus shed, partially fenced. Large, treed yard. Great shop for the mechanic or hobbyist with storage or office space above in loft.
$1,759,587
3423 NE 102nd Street Kansas City, MO 64155
- Type:
- Single Family
- Sq.Ft.:
- 5,723
- Status:
- Active
- Beds:
- 4
- Lot size:
- 0.78 Acres
- Baths:
- 6.00
- MLS#:
- 2517171
- Subdivision:
- Staley Farms
ADDITIONAL INFORMATION
  |
| Listings courtesy of Heartland MLS as distributed by MLS GRID. Based on information submitted to the MLS GRID as of {{last updated}}. All data is obtained from various sources and may not have been verified by broker or MLS GRID. Supplied Open House Information is subject to change without notice. All information should be independently reviewed and verified for accuracy. Properties may or may not be listed by the office/agent presenting the information. Properties displayed may be listed or sold by various participants in the MLS. The information displayed on this page is confidential, proprietary, and copyrighted information of Heartland Multiple Listing Service, Inc. (Heartland MLS). Copyright 2024, Heartland Multiple Listing Service, Inc. Heartland MLS and this broker do not make any warranty or representation concerning the timeliness or accuracy of the information displayed herein. In consideration for the receipt of the information on this page, the recipient agrees to use the information solely for the private non-commercial purpose of identifying a property in which the recipient has a good faith interest in acquiring. The properties displayed on this website may not be all of the properties in the Heartland MLS database compilation, or all of the properties listed with other brokers participating in the Heartland MLS IDX program. Detailed information about the properties displayed on this website includes the name of the listing company. Heartland MLS Terms of Use |

