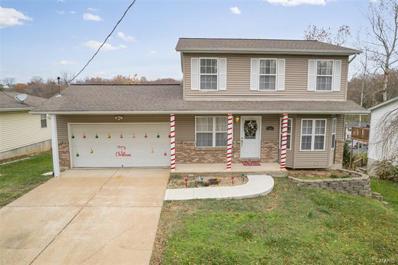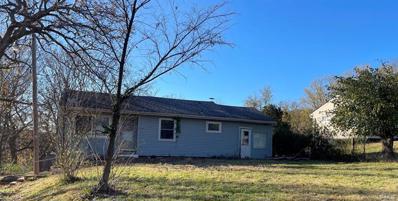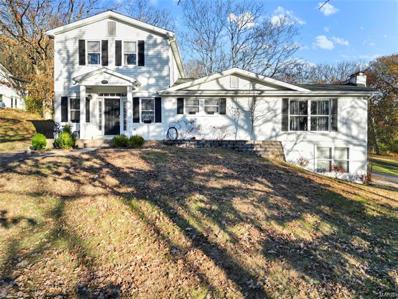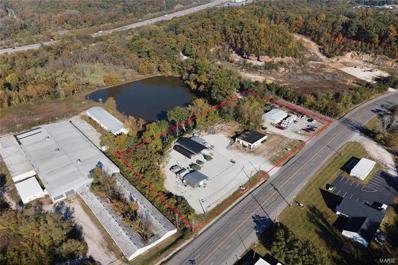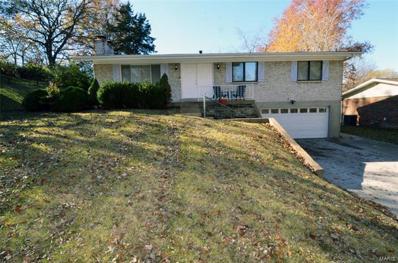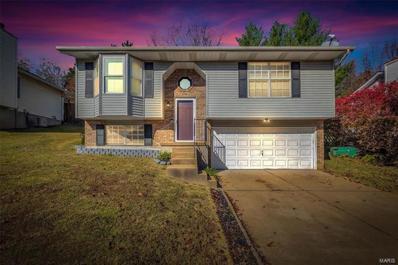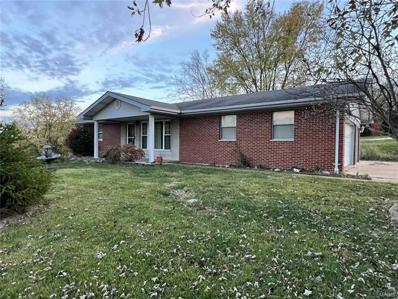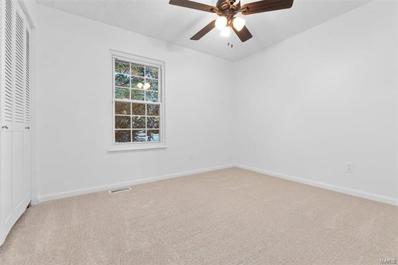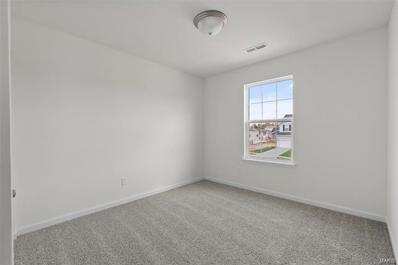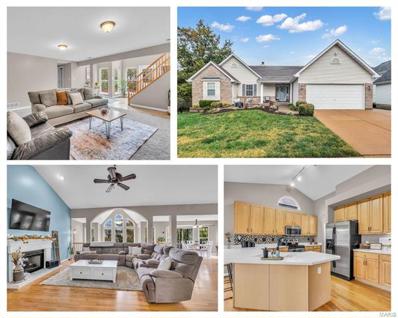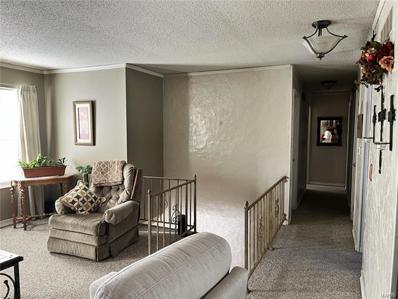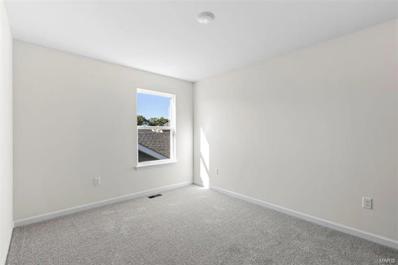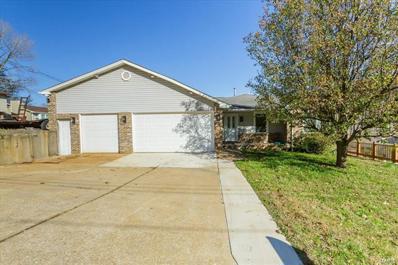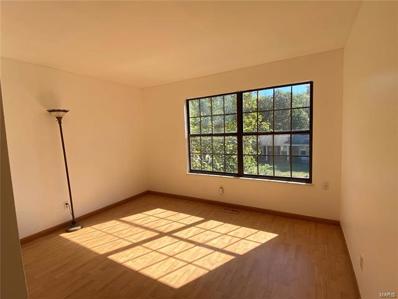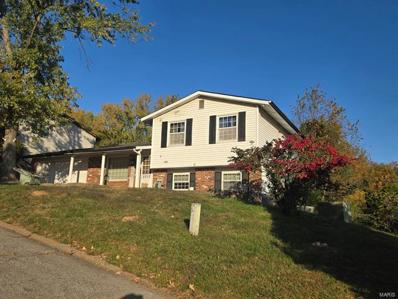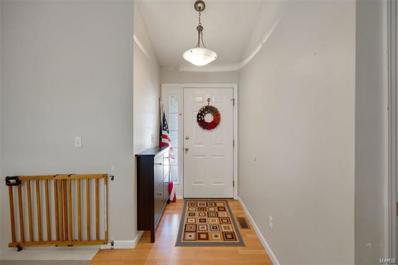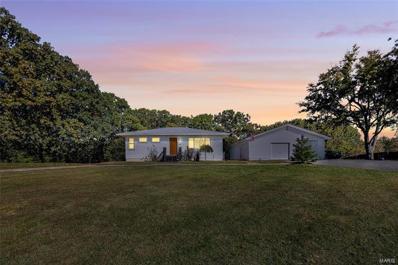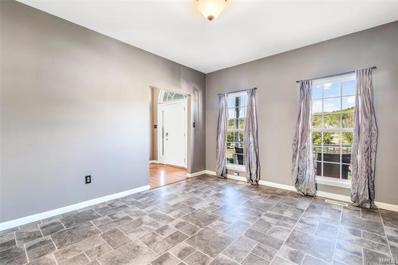Imperial MO Homes for Rent
The median home value in Imperial, MO is $271,900.
This is
higher than
the county median home value of $232,400.
The national median home value is $338,100.
The average price of homes sold in Imperial, MO is $271,900.
Approximately 80.9% of Imperial homes are owned,
compared to 13.95% rented, while
5.15% are vacant.
Imperial real estate listings include condos, townhomes, and single family homes for sale.
Commercial properties are also available.
If you see a property you’re interested in, contact a Imperial real estate agent to arrange a tour today!
- Type:
- Single Family
- Sq.Ft.:
- 1,774
- Status:
- NEW LISTING
- Beds:
- 3
- Lot size:
- 0.15 Acres
- Year built:
- 1994
- Baths:
- 3.00
- MLS#:
- 24072950
- Subdivision:
- Cardinal Terrace
ADDITIONAL INFORMATION
Santa came early! This stunning home has been freshly painted and beautifully decorated for the holidays, making it the perfect backdrop for your festive gatherings. Featuring a warm and inviting layout, stylish updates, and ample space for entertaining, this house is ready to become your home sweet home. With every detail thoughtfully prepared, it feels like Christmas morning every day. Don't miss this opportunity to own a charming property that's as cozy as it is captivating!
- Type:
- Single Family
- Sq.Ft.:
- 1,092
- Status:
- NEW LISTING
- Beds:
- 3
- Lot size:
- 0.45 Acres
- Year built:
- 1960
- Baths:
- 1.00
- MLS#:
- 24072596
ADDITIONAL INFORMATION
Large lot home with lots of privacy. Build new or customize existing home. Just outside town on nearly 1/2 acre lot. Lots of potential, newer construction nearby. Less than 10 minutes from Imperial or Arnold.
Open House:
Sunday, 11/24 7:00-9:00PM
- Type:
- Single Family
- Sq.Ft.:
- 2,573
- Status:
- NEW LISTING
- Beds:
- 3
- Lot size:
- 1.25 Acres
- Year built:
- 1966
- Baths:
- 3.00
- MLS#:
- 24069714
- Subdivision:
- Imperial Gardens
ADDITIONAL INFORMATION
Open House Today 11/24 from 1-3! Welcome Home to 2113 Oakview Dr. This stunning home is nestled on 1.25 acres with Approximately 2,500 sq. ft. of living space. This home has so much to offer. Walk into a huge open great room with 9ft. ceilings that has so much room to entertain guests that walks out to a patio to drink your morning coffee on and an amazing view. Gorgeous floors throughout on the main level. Eat-In kitchen with natural cherry wood cabinets. Then flows into the dining room with a brick fireplace that walks out to the deck. Open stairway to the finished family room in lower level that also walks out to a patio and has a tucked garage. This home offers a Luxury bath with double sinks off the master bedroom that is bigger than you can imagine. Six panel doors, crown molding, and more! Two huge driveways that offer plenty of parking and a detached garage with workspace. Shows Beautifully. You must see the inside and will be glad you did!
$1,016,470
5821 Us Highway 61-67 Imperial, MO 63052
- Type:
- General Commercial
- Sq.Ft.:
- n/a
- Status:
- NEW LISTING
- Beds:
- n/a
- Lot size:
- 3.59 Acres
- Baths:
- MLS#:
- 24072348
ADDITIONAL INFORMATION
Imperial Mo Planned Industrial Zoned Acreage For Sale on US Hwy 61-67 Imperial MO. The property, spanning 3.59 Acres, boasts excellent frontage on US Hwy 61-67. Situated 0.4 miles north of Imperial Main Street, east of I-55 in Jefferson County, MO, it currently hosts two thriving businesses, Trinity Auto Repair Sales & Service and Wicked Garden Center. The center building also presents an exciting opportunity for a third business, potentially increasing your income streams. Please respect the existing tenants, who are all on short-term leases, and offer you the flexibility you need. Planned Industrial Zoning allows for a wide variety of commercial and industrial uses, including most automotive uses, landscape/garden centers, construction material, equipment sales and rentals, LP gas or fuel oil sales, manufacture home sales, mini storage, motorcycle, RV, and Truck sales and service, and most manufacturing businesses are permitted per approved use plan.
- Type:
- Single Family
- Sq.Ft.:
- n/a
- Status:
- NEW LISTING
- Beds:
- 3
- Lot size:
- 0.28 Acres
- Year built:
- 1977
- Baths:
- 3.00
- MLS#:
- 24069690
- Subdivision:
- Scenic View Acres
ADDITIONAL INFORMATION
Welcome home to 4971 Scenicwood Drive. This spacious raised ranch offers 3 bedrooms and 2.5 baths, 2 woodburning fireplaces, a huge eat in kitchen with solid oak cabinets, tile backsplash, a breakfast bar, and a sliding glass door that opens to a beautiful, partially fenced in backyard. The lower level is partially finished with a family room, half bath and mud room. The oversized garage is 17 ft deep. Lots of space for any hobby. There is also a parking area on the backside of the home. The home is located in the Seckman School District. It is close to parks, shopping, dining and Hwy 55.
Open House:
Sunday, 11/24 7:00-9:00PM
- Type:
- Single Family
- Sq.Ft.:
- 1,350
- Status:
- NEW LISTING
- Beds:
- 3
- Lot size:
- 0.14 Acres
- Year built:
- 1993
- Baths:
- 3.00
- MLS#:
- 24071325
- Subdivision:
- Autumn Ridge Estates 01
ADDITIONAL INFORMATION
Open House Sunday 11/24 from 1-3 pm! Coming Soon to Imperial! This move-in ready home is situated in sought after Fox school district & features: 3 beds, 2.5 baths, total of 1,350 sq ft, LVP flooring, neutral painting, & updated lighting throughout. The open floorpan offers a seamless flow between the large living rm & separate dining rm. Continue into the eat -in kitchen which is fully equipped w/ plenty of cabinets, stylish counters, & stainless appliances. Step out the sliding glass door to the private back yard that backs to the woods. Down the hall, you will find spacious primary suite w/ private & updated 1/2 bath. The generously sized 2nd bedroom & updated full bathroom complete the main level. The finished LL offers add'l living space that could be utilized as sleeping area, recreational rm, or at home office, complete w/ full private full bath & separate laundry room. Plenty of room for storage in the oversized 2 car garage. All retaining walls being sold AS IS. Welcome home!
- Type:
- Single Family
- Sq.Ft.:
- 2,200
- Status:
- Active
- Beds:
- 4
- Lot size:
- 1.17 Acres
- Year built:
- 1968
- Baths:
- 2.00
- MLS#:
- 24068903
ADDITIONAL INFORMATION
Discover the incredible potential of this mostly brick ranch home in the desirable Seckman School District! Nestled on a spacious, HOA-free lot, this property is a car collector or motorsports enthusiast's dream, featuring a massive detached garage that holds up to 8 vehicles, in addition to a roomy 3-car attached garage. Bring your cars, boats, and hobby projects, and enjoy unparalleled storage and workspace! With great bones and endless potential for sweat equity, this home is already a gem with lots of character but could use a little TLC to make it truly shine. A little work will go a long way, offering a smart buyer the chance to build equity quickly and create their own vision within this charming space. This is an incredible opportunity to own a spacious home with room to grow, both inside and out!
- Type:
- Single Family
- Sq.Ft.:
- n/a
- Status:
- Active
- Beds:
- 4
- Lot size:
- 0.3 Acres
- Year built:
- 2002
- Baths:
- 3.00
- MLS#:
- 24069365
- Subdivision:
- Villages Windmill Forest
ADDITIONAL INFORMATION
Are you looking for an adorable, well maintained, move-in ready, 4-bedroom 3-bathroom ranch on a cul-de-sac in the desired Windsor School District? If so, you won’t want to miss this one! Upon entry you’ll be greeted by the open floorplan including the living room with a vaulted ceiling and a wood burning fireplace. You’ll be sure to love the kitchen which was updated with new cabinets, granite countertops, backsplash, new lighting and smudge-proof appliances. Rounding out the first floor you’ll discover the 3 bedrooms, two full baths, newer windows and beautiful Lifeproof flooring. Venturing downstairs, you’ll find that the basement has been finished with an extra bedroom, an extra full bathroom, a large rec room as well as the laundry room. Get ready to have hours of fun entertaining on your back patio surrounded by the large, flat, fully fenced backyard. This home has everything you have been looking for so come make this yours today!
- Type:
- Single Family
- Sq.Ft.:
- 2,696
- Status:
- Active
- Beds:
- 5
- Lot size:
- 0.15 Acres
- Year built:
- 2012
- Baths:
- 3.00
- MLS#:
- 24071235
- Subdivision:
- Castle Heights
ADDITIONAL INFORMATION
All good things come to those who wait! This stunning 5 bed, 3 bath ranch has been beautifully updated throughout and is move-in ready! The sought after open floor plan greets you w/a spacious family room complimented by fresh neutral paint & vaulted ceilings. Perfect for entertaining, the family room seamlessly leads into the breakfast room and kitchen, boasting plenty of cabinet & counter space. Follow the sliding glass doors out onto the deck where you will enjoy the added privacy of backing to common ground, an ideal setting for outdoor gatherings or relaxation! Featuring a large walk-in closet, double sink vanity and a luxurious walk-in shower, the primary suite is sure to impress! The main floor is complete with two additional bedroom, a full hall bathroom & convenient laundry room. The lower level offers great additional living space with a rec room, 2 bedrooms & bathroom! Enjoy easy access to schools, parks, shopping, dining & more!
- Type:
- Single Family
- Sq.Ft.:
- 1,818
- Status:
- Active
- Beds:
- 3
- Lot size:
- 0.63 Acres
- Year built:
- 1986
- Baths:
- 3.00
- MLS#:
- 24069107
- Subdivision:
- Bells W H
ADDITIONAL INFORMATION
Welcome to this beautifully updated 3-bedroom, 3-bathroom home. Freshly outfitted with new flooring and paint throughout, this home offers a comfortable and modern feel. The kitchen stands out with stainless steel appliances and sleek granite countertops, perfect for cooking or entertaining. Each of the three bedrooms provides ample space for relaxation, and the updated bathrooms add a clean, polished touch. Outside, a two-car garage and spacious driveway offer plenty of parking options, while the expansive, fully fenced backyard is ideal for outdoor activities. Agent holds an ownership interest.
- Type:
- Other
- Sq.Ft.:
- n/a
- Status:
- Active
- Beds:
- 4
- Baths:
- 3.00
- MLS#:
- 24070111
- Subdivision:
- Timbers Manors 46
ADDITIONAL INFORMATION
New McBride Homes 2-story 4BR 2.5BA Royal II ready this Spring! Open floorplan w/6ft windows & wood laminate flooring in main area. Large luxury kitchen with center island & breakfast bar, level 4 painted white 42” cabinets, quartz countertops, walkin pantry & stainless GE appliances. Large breakfast rm w/sliding glass doors to backyard. Spacious family room w/ceiling fan and two windows, lovely formal dining room, powder rm & laundry room complete main level. Upstairs master suite with walk-in closet and private luxury bath w/double bowl vanity, tub, enclosed toilet, & walk-in shower. 3 additional bedrooms & hall bath. Upgraded lighting/plumbing fixtures, white six panel doors, garage coach lights & more! LL includes ¾ bath rough-in. The Timbers is a 75-acre master planned community surrounded by scenic hills, woods, and common ground. Enjoy peace of mind with McBride Homes’ 10 year builders warranty and incredible customer service! Similar photos shown.
- Type:
- Other
- Sq.Ft.:
- n/a
- Status:
- Active
- Beds:
- 3
- Baths:
- 3.00
- MLS#:
- 24070094
- Subdivision:
- Timbers Commons 51
ADDITIONAL INFORMATION
McBride Homes’ St. James Two Story 3BR 2.5BA home ready this spring! Open floorplan perfect for entertaining. 6ft windows & wood laminate flooring throughout main floor. Kitchen features painted white 42” cabinets, peninsula w/breakfast bar, quartz countertops, and stainless steel GE appliances. Dining area features sliding glass doors to backyard. Large windows and ceiling fan in family room. Upstairs is the master suite w/walk in closet & ceiling fan, plus luxury master bath w/5’ shower w/seat & adult height vanity, plus two addtl bedrooms, full bath, & upstairs laundry area. One car garage, upgraded lighting w/ceiling fan prewires, main floor powder room, white two panel interior doors, & more! The lower level includes ¾ bath rough-in for future finish. The Timbers is a 75-acre master planned community surrounded by scenic hills, woods, and common ground. Enjoy peace of mind with McBride Homes’ 10 year builders warranty and incredible customer service! Similar photos shown.
- Type:
- Single Family
- Sq.Ft.:
- 2,124
- Status:
- Active
- Beds:
- 4
- Lot size:
- 0.34 Acres
- Year built:
- 1995
- Baths:
- 3.00
- MLS#:
- 24064253
- Subdivision:
- Bender Point
ADDITIONAL INFORMATION
Professional pictures to follow. Seller is repainting interior right now and cleaning out garage (lots of tools). Terraced, landscaped yard is beautiful & peaceful. Large patio area steps down to a private patio area with wood burning, freestanding, brick fireplace, then a few steps to the level area. Large Ranch with a finished walkout lower level. Fireplaces on main floor and another in lower level. Large main bedroom with ensuite. Should be active by end of month.
$420,000
1613 Shane Drive Imperial, MO 63052
- Type:
- Single Family
- Sq.Ft.:
- 2,794
- Status:
- Active
- Beds:
- 4
- Lot size:
- 0.21 Acres
- Year built:
- 2000
- Baths:
- 3.00
- MLS#:
- 24069044
- Subdivision:
- Benzel Meadows
ADDITIONAL INFORMATION
This gorgeous Atrium Ranch in sought-after Windsor School Dist is packed with exceptional features. The inviting curb appeal & paver patio set the tone for evenings spent outdoors. Step inside - impressive atrium with a stunning wall of windows & graceful arches. Vaulted great room complete with a cozy gas f/p. Gleaming hardwood floors flow throughout the main living spaces. Host gatherings in the formal dining room. Channel your inner chef in the well-equipped kitchen with 42" cabinets, Corian counters & s/s appliances. Breakfast room opens to a deck that overlooks serene common ground where you can enjoy local wildlife. 20x13 primary suite is a true escape with vaulted ceiling, plant shelves, walk-in closet, & a spa-like bathroom featuring a whirlpool tub, dual sinks, and sep shower. Two additional generously sized bedrooms, both with walk-in closets. *MFL* The lower level is a standout feature with a family room, fourth bedroom & third full bath. This gem has it all, inside and out.
- Type:
- Single Family
- Sq.Ft.:
- 1,640
- Status:
- Active
- Beds:
- 3
- Lot size:
- 0.18 Acres
- Year built:
- 1978
- Baths:
- 2.00
- MLS#:
- 24068635
- Subdivision:
- Country Club Manor 02 Sec 29
ADDITIONAL INFORMATION
Celebrate the Holidays in your new home! Come look at this great raised ranch with two car garage, family room with fireplace, and large laundry area with utility room. There are three generous bedrooms with all large closets and two full baths. The living room is large and open to the dining area where there is plenty of room for the whole family. The kitchen has a center island and all appliances stay. Super great back yard !! The hot tub and firepit stays for those chilly nights. Two rubbermade type storage units, There is a 12x18 composite deck with stairs that walk down to the patio.The yard is fenced and backs to woods which makes it feel super private. The roof replaced in 2015, Deck installed 2014, Furnace 2008, Refrig. 2020. PLUS the sellers are offering a home warranty for your peace of mind. Sellers would like to close by the end of the year so bring your offer! Buyers to verify schools.
Open House:
Sunday, 11/24 6:00-9:00PM
- Type:
- Other
- Sq.Ft.:
- n/a
- Status:
- Active
- Beds:
- 4
- Baths:
- 3.00
- MLS#:
- 24068969
- Subdivision:
- Manors At The Timbers 42
ADDITIONAL INFORMATION
McBride Ashford Two Story 4BR 2.5BA READY NOW! 9ft ceilings, 6ft windows, & wood laminate flooring on main floor. Beautiful kitchen w/center island w/breakfast bar, Sarsaparilla 42” tall cabinets, quartz countertops, & stainless steel GE appliances. Large breakfast rm w/sliding glass doors to backyard. Spacious great room w/ceiling fan & window wall. Study & formal dining room, too! Upstairs master suite w/coffered ceiling, walk-in closet & luxury bath w/double bowl vanity, walk-in shower w/seat & tub. Upstairs also features 3 add’l bedrooms, each w/walk in closet & hall bath. The LL includes a ¾ bath rough-in for future finish. Main floor laundry, coachlights, & more! Similar photos shown. Home pricing advertised is lowest price including all Seller’s available promotions. Prices, financing, promotion, & offers subject to change without notice. Some promotions & offers do include using the Seller’s preferred Lender & Title Company. See community sales consultant for latest details.
Open House:
Sunday, 11/24 7:00-9:00PM
- Type:
- Single Family
- Sq.Ft.:
- 3,180
- Status:
- Active
- Beds:
- 6
- Lot size:
- 0.2 Acres
- Year built:
- 1989
- Baths:
- 5.00
- MLS#:
- 24068309
- Subdivision:
- Country Cottage Estates
ADDITIONAL INFORMATION
Custom home on corner lot with nearly 3200 sqft of living space with 6 bedrooms and 4.5 baths, 3 car over size garage with sport court and camper pad. First floor updated with teak wood floors, ceramic tile, and new Pella windows. Open floor plan with updated kitchen and stainless steel appliances, gas range, built-in oven, and custom pull-out pantry. Vaulted kitchen and breakfast room with center island and granite counter tops and new fixtures. The new addition features and over-sized master bedroom with updated private bath, office and sitting room, gas fireplace with brick surround, cigar ceiling fans in all rooms, recessed lighting, entry foyer with new stainless steel front door with etched glass and side panels, main floor laundry with storage. Partially finished walk-out lower level with 3 bedrooms 2.5 baths with new flooring and fresh paint, dual heating system central vac, large rec/family room with so much potential. Heated oversize 3 car garage has 12' and 9' ceilings.
- Type:
- Single Family
- Sq.Ft.:
- 3,000
- Status:
- Active
- Beds:
- 4
- Lot size:
- 0.38 Acres
- Year built:
- 1980
- Baths:
- 3.00
- MLS#:
- 24067320
- Subdivision:
- Forest Haven 01
ADDITIONAL INFORMATION
This spacious home offers beautiful natural light in every room! The serene wooded backdrop will be your view from the large deck. Main level has an oversized family room with gas fireplace and small bar area and walks out to the deck. You will also find a formal sitting room and dining room, main floor laundry right off the kitchen and a full kitchen/eating area and half bath. On the 2nd level you will find the primary suite along with 3 additional bedrooms and additional full bath. The basement provides an additional gas fireplace and bar, 2 bonus rooms plus an additional oversized family room in the walk out basement. Attached 2 car garage and a tool shed in the back yard!
- Type:
- Single Family
- Sq.Ft.:
- n/a
- Status:
- Active
- Beds:
- 3
- Lot size:
- 0.25 Acres
- Year built:
- 1980
- Baths:
- 2.00
- MLS#:
- 24068035
- Subdivision:
- Wood Lynn Terrace Add
ADDITIONAL INFORMATION
Welcome to this charming ranch-style home nestled in Jefferson County, offering a spacious 1607 sq ft of comfortable living space. Featuring three bedrooms and two full baths, this home is perfect for families or those looking for extra space. Relax in the main floor family room beside the wood burning fireplace. A screened-in sunroom offers a tranquil space to unwind and enjoy the outdoors. With an additional sleeping area in the basement, there's flexibility for guests or a quiet retreat. This property is being sold strictly as-is, offering a unique opportunity for buyers to customize and update according to their preferences.
- Type:
- Single Family
- Sq.Ft.:
- n/a
- Status:
- Active
- Beds:
- 4
- Lot size:
- 0.23 Acres
- Year built:
- 1974
- Baths:
- 3.00
- MLS#:
- 24067265
- Subdivision:
- Country Wood Estates 02
ADDITIONAL INFORMATION
Wonderful Multi-level home waiting for you! Featuring 1842 square feet of living space above ground with 450 sq. ft. on the lower level per appraiser! That's 2292 sq ft to call HOME! Seckman school district ! Main floor large family room and main floor Primary bedroom suite. So much living space on the main floor!! Three levels,4 bedrooms ( w/ 5th bedroom potential),3 full baths... Unique! Multi Level home! Partially fenced backyard. New carpeting on main floor and upper floor and stairs. New electric panel. Brick woodburning fireplace in Family room. Lower level walks out to patio area with very private back yard and more!!Sold as-is. Sellers to provide a 1 year home warranty with Choice! Come make this Home for the Holidays! :)
- Type:
- Single Family
- Sq.Ft.:
- 2,240
- Status:
- Active
- Beds:
- 3
- Lot size:
- 0.46 Acres
- Year built:
- 2016
- Baths:
- 3.00
- MLS#:
- 24064905
- Subdivision:
- Brookview Heights Ph 1
ADDITIONAL INFORMATION
Welcome to this beautiful home in the sought after BrookView Heights Subdivision, this extraordinary 3-bed, 3-bath home offers nothing but excellence. This property has an array of features. The main level kitchen features 42-inch cabinetry, granite countertops, and a spacious island perfect for hosting. The living room offers ample space for family and social functions, centered around a cozy gas fireplace. Walking down the hall you have a hall bath and two generously sized bedrooms. Entering the master suite it is featuring a walk-in closet, bath with shower, tub, and double sink. The outdoor oasis is complete with a newly installed screened-in porch and tiered patio with fire pit, set on nearly half an acre of land. The lower level offers additional living space and a full bath, while the 3-car garage will be a huge surprise as it actually holds 6 cars. More recent updates, new solar panels and a Tesla backup battery new paint throughout and cleaned carpets
- Type:
- Single Family
- Sq.Ft.:
- n/a
- Status:
- Active
- Beds:
- 4
- Lot size:
- 0.21 Acres
- Year built:
- 2000
- Baths:
- 3.00
- MLS#:
- 24041823
- Subdivision:
- Oaks 01
ADDITIONAL INFORMATION
This beautiful, well kept home offers 4 bedrooms and 3 full bathrooms, a two car garage, a spacious living room, eat-in kitchen and more! You will find a partially finished basement with plenty of storage and the perfect living space for your visitors or your growing family. The fenced-in backyard backs up to the woods where you can enjoy the outdoors from the upper deck or the lower patio. Sellers are offering a 1-year home warranty to the buyer. Roof is only 2 years old. The home sits in a quiet neighborhood off highway 61/67 and is conveniently located just a short drive to highway 55. Schedule your showing today!
- Type:
- Single Family
- Sq.Ft.:
- 1,608
- Status:
- Active
- Beds:
- 3
- Lot size:
- 2.24 Acres
- Year built:
- 1950
- Baths:
- 2.00
- MLS#:
- 24065297
- Subdivision:
- Sunrise Meadows
ADDITIONAL INFORMATION
Welcome to your charming ranch retreat nestled on a sprawling 2.22-acres! This beautifully remodeled ranch offers the perfect blend of comfort and modern living. Step inside to discover an inviting main floor that has been thoughtfully updated, transforming 1 spacious bedroom into 2 cozy rooms, complete with a new 1/2 bath in the primary suite. The heart of the home is the stunning kitchen w/white cabinets & beautiful countertops! Gorgeous wood floors flow seamlessly throughout the living spaces while natural light pours in through newer vinyl thermal windows. The lower level is complete with a 3rd bedroom & bonus room. The impressive 33 x 32 ft detached oversized insulated garage is a standout feature. Equipped with its own electric, HVAC and a towering 10-ft tall garage door, it's perfect for car enthusiasts, hobbyists, or anyone in need of extra space. Experience the tranquility and beauty of country living while being just a stone's throw away from all the conveniences you need.
- Type:
- Single Family
- Sq.Ft.:
- n/a
- Status:
- Active
- Beds:
- 5
- Lot size:
- 0.53 Acres
- Year built:
- 2007
- Baths:
- 4.00
- MLS#:
- 24064615
- Subdivision:
- Brookview Heights Ph 01
ADDITIONAL INFORMATION
Welcome to Brookview Heights! Beautiful 3,000+Sq Ft 2 story on a grand corner lot w/short walk to a private fishing pond. 5 bed 3.5 bath w/3 car garage. Relax & enjoy the views from the covered front porch. 2 Story foyer w/banister staircase leads to large loft family rm. Gather around the kitchen island w/plenty of cabinets & stainless appliances. Hearth/Family rm w/double bay window & fireplace. Main floor layout options w/living, dining, hearth rm, & 5th bed rm or office. Neutral paint, New Carpet, Luxury Vinyl Plank/Tile flooring & 9’ ceilings throughout! Primary Suite features XL closet, bath w/double sinks, corner tub & separate shower. Decent size bed rms 2 w/attached jack & jill full bath. Staycation at your very own inground Pentair smart pool w/custom heated/chilled, lights, waterfalls, & safety fence. Lots of seating on the large hardscaped patio w/covered outdoor kitchen/bar. The ultimate back yard oasis for entertaining! SMART Home & Pool! Choice Home Warranty Included!
- Type:
- Single Family
- Sq.Ft.:
- n/a
- Status:
- Active
- Beds:
- 2
- Lot size:
- 0.12 Acres
- Year built:
- 2024
- Baths:
- 2.00
- MLS#:
- 24063981
- Subdivision:
- Commons At The Timbers
ADDITIONAL INFORMATION
Stunning New Build Home in the Commons at The Timbers – Modern Living at Its Finest This brand-new, meticulously designed property offers contemporary living in a desirable location. Every detail has been thoughtfully crafted to provide comfort & style. 2 Spacious Bedrooms – Including a primary bedroom with en-suite bathroom and walk-in closet. Open-Plan Living – Perfect for entertaining, the kitchen seamlessly flows into a light-filled living area. Modern Kitchen – Featuring soft close cabinets, quartz counter tops & vaulted ceilings! Off-Street Parking – Spacious driveway with 1 car garage with internal access. Excellent Location – Near shopping, parks, and close access to the highway. This move-in-ready home offers modern conveniences & numerous builder upgrades. Don’t miss out on the chance to own this exceptional property!

Listings courtesy of MARIS as distributed by MLS GRID. Based on information submitted to the MLS GRID as of {{last updated}}. All data is obtained from various sources and may not have been verified by broker or MLS GRID. Supplied Open House Information is subject to change without notice. All information should be independently reviewed and verified for accuracy. Properties may or may not be listed by the office/agent presenting the information. Properties displayed may be listed or sold by various participants in the MLS. The Digital Millennium Copyright Act of 1998, 17 U.S.C. § 512 (the “DMCA”) provides recourse for copyright owners who believe that material appearing on the Internet infringes their rights under U.S. copyright law. If you believe in good faith that any content or material made available in connection with our website or services infringes your copyright, you (or your agent) may send us a notice requesting that the content or material be removed, or access to it blocked. Notices must be sent in writing by email to [email protected]. The DMCA requires that your notice of alleged copyright infringement include the following information: (1) description of the copyrighted work that is the subject of claimed infringement; (2) description of the alleged infringing content and information sufficient to permit us to locate the content; (3) contact information for you, including your address, telephone number and email address; (4) a statement by you that you have a good faith belief that the content in the manner complained of is not authorized by the copyright owner, or its agent, or by the operation of any law; (5) a statement by you, signed under penalty of perjury, that the information in the notification is accurate and that you have the authority to enforce the copyrights that are claimed to be infringed; and (6) a physical or electronic signature of the copyright owner or a person authorized to act on the copyright owner’s behalf. Failure to include all of the above information may result in the delay of the processing of your complaint.
